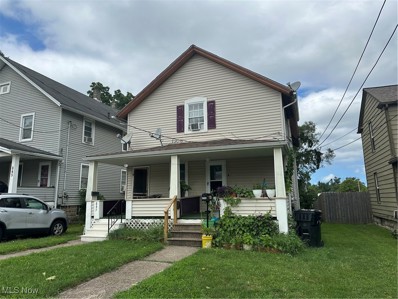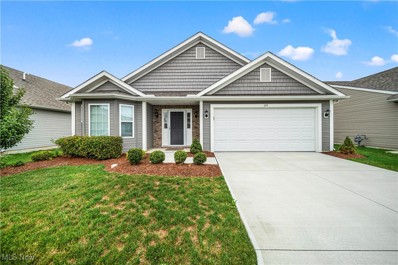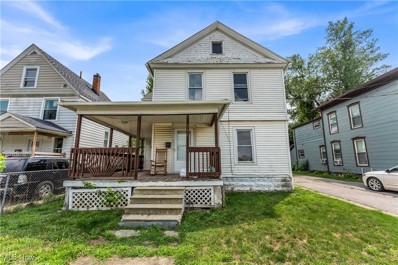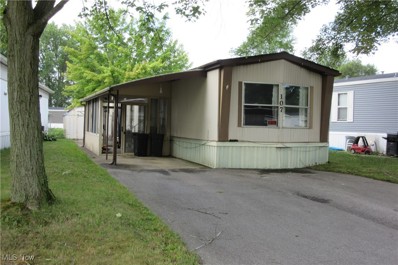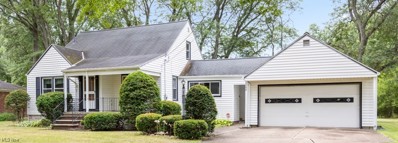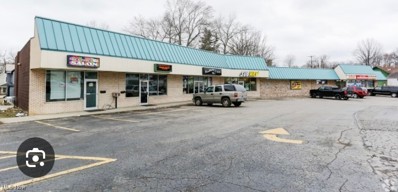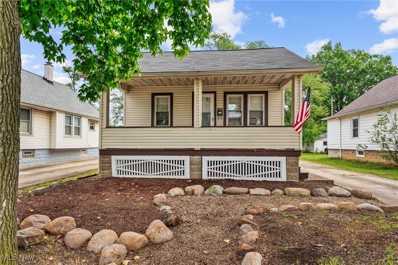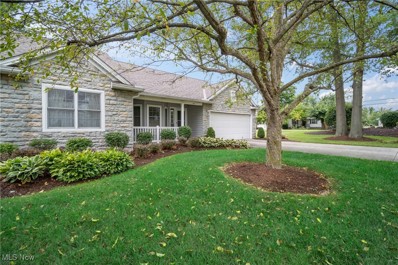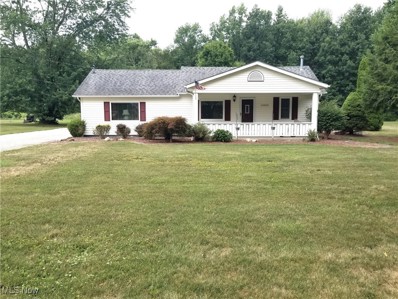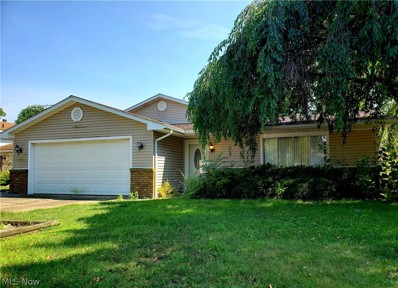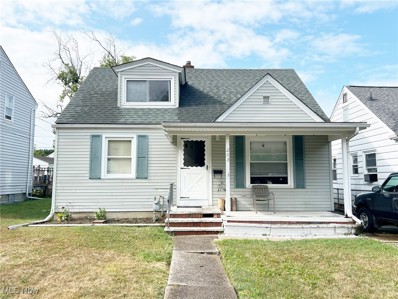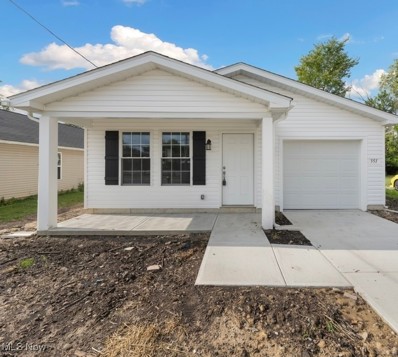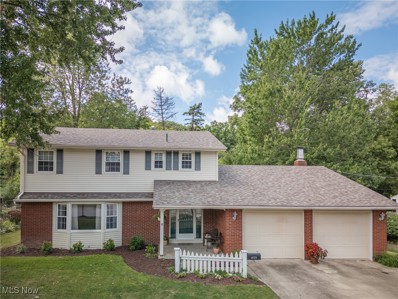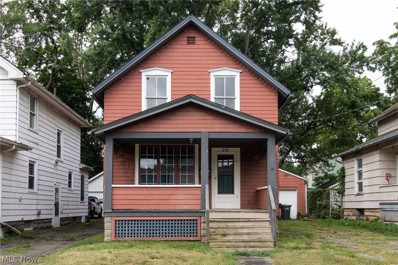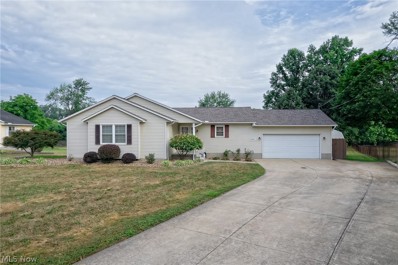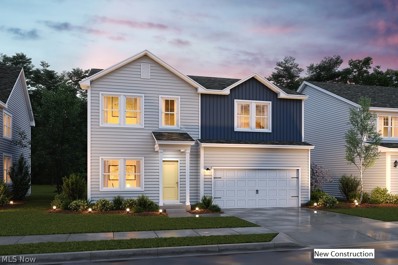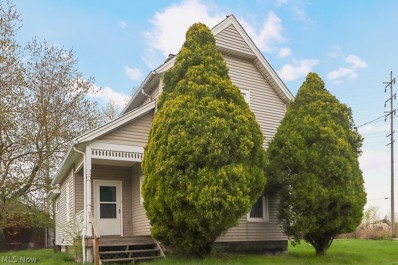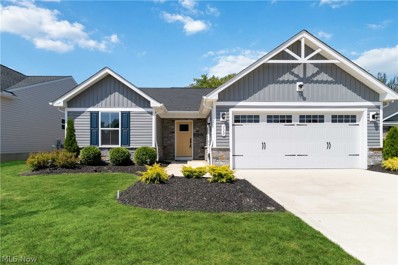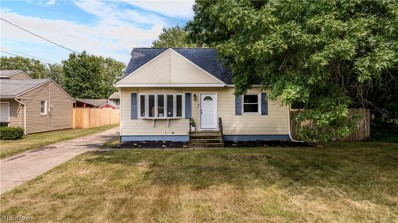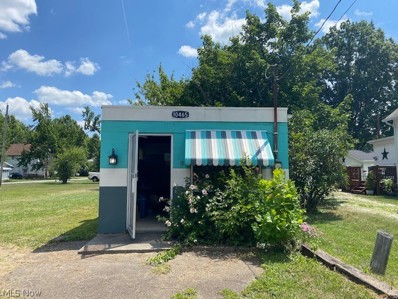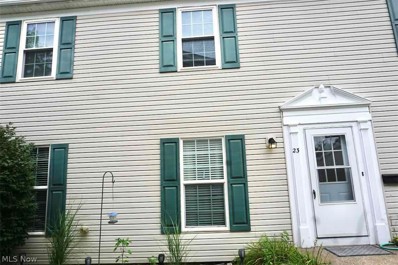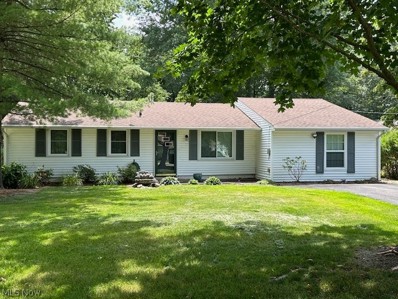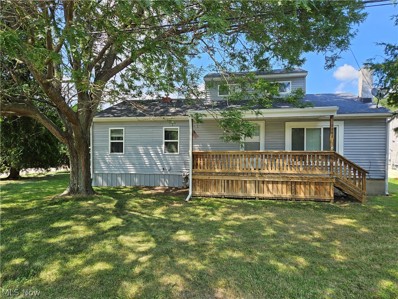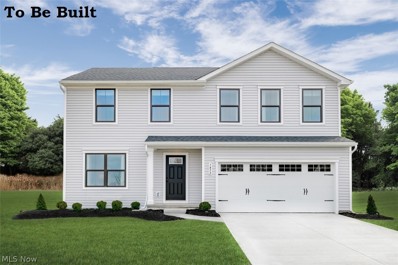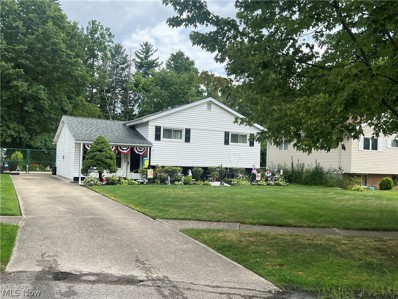Elyria OH Homes for Rent
$300,000
841-847 Bond Street Elyria, OH 44035
- Type:
- Fourplex
- Sq.Ft.:
- n/a
- Status:
- Active
- Beds:
- 10
- Lot size:
- 0.34 Acres
- Year built:
- 1900
- Baths:
- 4.00
- MLS#:
- 5060757
ADDITIONAL INFORMATION
Check out these two duplexes that are on the same parcel and for sale together! All units are currently occupied. The current rents are $850 (until 6/20/25) + $850 (until 4/30/25) + $770 (until 2/28/25) + $975 (until 10/31/24). All units have newer furnaces! Tenants pay all utilities as all units are metered separately. This 10-bed 4-bath property would make a great turnkey addition to anyone's portfolio!
$335,000
119 Prestwyck Lane Elyria, OH 44035
Open House:
Sunday, 9/22 1:00-3:00PM
- Type:
- Single Family
- Sq.Ft.:
- 1,725
- Status:
- Active
- Beds:
- 3
- Lot size:
- 0.08 Acres
- Year built:
- 2021
- Baths:
- 2.00
- MLS#:
- 5058847
- Subdivision:
- Enclave At Fieldstone Lakes Sub
ADDITIONAL INFORMATION
Welcome to your dream home in Fieldstone Lakes! With 3 bedrooms and 2 full bathrooms, this gem is move-in ready and waiting for you. This stunning ranch cluster home offers 1,725 square feet of meticulously maintained living space. With 3 bedrooms and 2 full bathrooms, this gem is move-in ready and waiting for you. Discover the expansive dining and great room, perfect for entertaining or cozying up by the direct vent gas fireplace adorned with a charming mantle. The eat-in kitchen is a culinary enthusiast's delight, featuring luxurious granite countertops and soft-close cabinetry. A bay window floods the space with natural light, creating a warm and inviting atmosphere. Bask in the beauty of the sunroom, which leads to a private patio - ideal for morning coffee or evening relaxation. The generously sized primary bedroom offers ample storage with a separate walk-in closet. The en-suite bathroom is a true retreat, boasting an updated vanity with granite counters and a sleek glass door shower. Say goodbye to the hassles of outdoor maintenance. The Homeowner's Association takes care of all landscaping needs, including mowing, mulching, and snow removal, allowing you more time to relax and enjoy life. This home is only minutes from shopping, restaurants, parks, and top healthcare facilities in the area. Enjoy easy access to I-480 and the Ohio Turnpike, making your 15-minute commute to the airport a breeze. This home combines luxury, convenience, and low-maintenance living. Don't miss your opportunity to make it yours. Welcome home!
- Type:
- Duplex
- Sq.Ft.:
- n/a
- Status:
- Active
- Beds:
- 5
- Lot size:
- 0.1 Acres
- Year built:
- 1900
- Baths:
- 2.00
- MLS#:
- 5060117
- Subdivision:
- Ely
ADDITIONAL INFORMATION
This large multi-family home is a solid way to build your rental portfolio! With over 2,200 sqft of total living space, this home has 2 units and a full basement with shared laundry! The downstairs unit has 2 bedrooms and 1 full bathroom and is currently occupied renting for $875 per month with a lease month to month lease. The upstairs unit has 3 bedrooms and 1 full bathroom and is currently occupied renting for $850 per month. The exterior has a large, covered front porch and driveway for off-street parking! Owner pays water and sewer. Tenant is responsible for paying gast and electric. With easy highway access, this is near food, shopping and public transit! This solid opportunity won't last long! Reach out to learn more!
- Type:
- Single Family
- Sq.Ft.:
- n/a
- Status:
- Active
- Beds:
- 3
- Year built:
- 1991
- Baths:
- 1.00
- MLS#:
- 5060481
- Subdivision:
- Colonial Oaks
ADDITIONAL INFORMATION
14x70 Redman Riverview. 10x12 storage shed. Central air does not work. Buyer must be approved by Colonial Oaks.
- Type:
- Single Family
- Sq.Ft.:
- 1,811
- Status:
- Active
- Beds:
- 3
- Lot size:
- 0.74 Acres
- Year built:
- 1954
- Baths:
- 2.00
- MLS#:
- 5060353
- Subdivision:
- Newberry
ADDITIONAL INFORMATION
Welcome to 6266 Murray Ridge Rd, a charming residence nestled in Elyria Township. This inviting home features three spacious bedrooms and one and a half bathrooms, situated on a nearly 3/4-acre lot. The standout feature is the expansive second-floor primary bedroom, complete with a private bathroom for your comfort and convenience. The home boasts original hardwood floors throughout the first floor, enhancing its classic appeal. Recent updates have included vinyl windows upstairs and glass block windows downstairs, ensuring both style and energy efficiency. The second-floor bedroom and bathroom have been completely gutted and remodeled, adding a modern touch. The full, dry basement offers an abundance of storage space and is ready for your finishing touches. Additional highlights include new interior light fixtures, a new sump pump, and a breezeway leading to a versatile bonus room. This bonus room can serve as an office, den, mudroom, or even be converted into a delightful all-seasons room. With its blend of vintage charm and contemporary updates, this house is ready to be your next HOME!
- Type:
- Mixed Use
- Sq.Ft.:
- 10,978
- Status:
- Active
- Beds:
- n/a
- Lot size:
- 0.71 Acres
- Baths:
- MLS#:
- 5059729
ADDITIONAL INFORMATION
Business ONLY for Sale. conveniently located,in a shopping strip with very long time tenants, Minuets from downtown. Want to be your own Boss, this is it, affordable and ready to start, all you need is here, from inventory to fixtures and equipment ...... This is a brand new business with all new 5 complete pedicure chair, 5 complete nail stations, 3 rolling caddies,1 floor style display, washer & dryer, 1 sterilizer, 1 service lounge/chair, front desk counter w/ cash register, office w/ desk & chair and so much more... . monthly rent is $1500 with a 2 years lease minimum.
$129,900
317 Abbe Road N Elyria, OH 44035
- Type:
- Single Family
- Sq.Ft.:
- 1,464
- Status:
- Active
- Beds:
- 2
- Lot size:
- 0.14 Acres
- Year built:
- 1927
- Baths:
- 1.00
- MLS#:
- 5056038
ADDITIONAL INFORMATION
Looking for the simplicity of first floor living? Come and take a look at this delightful, updated, two bedroom ranch in Elyria. Updates include, a new roof and hot water heater in 2021. Newer windows, Romex electrical wiring, freshly painted interior, updated kitchen, newer vinyl plank flooring. Step outside to the lovely back yard, perfect for outdoor gatherings and gardening. Located in close proximity to schools, shops and grocery stores. Seller recently had basement drylocked (2024) and painted (2024), and is providing a Home Warranty for peace of mind. Call for a tour, there is nothing to do but move in!
$242,400
105 Augusta Drive Elyria, OH 44035
- Type:
- Condo
- Sq.Ft.:
- 1,883
- Status:
- Active
- Beds:
- 2
- Lot size:
- 0.03 Acres
- Year built:
- 1998
- Baths:
- 3.00
- MLS#:
- 5059438
- Subdivision:
- Stonehedge
ADDITIONAL INFORMATION
Wowza - former model home built in 1998 with impressive upgrades and extras, including a finished basement! Desirable end unit with spacious side yard. Captivating open floor plan accented with high ceilings, tons of natural light. Be spoiled, relax with the low maintenance living this condo offers. Spacious living room with gas log fireplace, vaulted ceiling. Dining area open to living room. Eat-in kitchen with front bay window area, loaded with cabinets, ample counter space, a pantry, plus major kitchen appliances to remain. Freezer in Garage to Remain. Bright, open sunroom towards the rear of home with a sliding glass door leading to a private, back patio area. First floor master bedroom suite offers nice sized walk-in closet with master bath that boasts a vanity, shower and linen closet. 2nd bedroom is on the upper floor, vaulted ceiling, large closet area and close to an upstairs full bathroom. Versatile upper loft area with huge walk-in closet-storage area featuring newer skylight that can be manually opened - perfect spot for an office or quiet den area. The laundry room is located on the first floor. To expand the living area further - the lower level offers a sizable family room space. Finished basements are an awesome feature to have! Utility room in the basement has plenty of space offering storage and under the stairs closet. The lower level also has an expansive crawl space area towards the back. The 2-car attached garage has water, electric, garage door opener with cement driveway. Double hung windows with 30-year transferrable warranty. Several newer light fixtures, ceiling fans, roof (2023), skylight with manual open (2023). Yes - all this PLUS a one-year home warranty for the buyer. Great location - close to major highways, shopping, restaurants and more. To see is to BUY!
$395,900
10530 Dewhurst Road Elyria, OH 44035
- Type:
- Single Family
- Sq.Ft.:
- n/a
- Status:
- Active
- Beds:
- 5
- Lot size:
- 0.92 Acres
- Year built:
- 1953
- Baths:
- 4.00
- MLS#:
- 5057633
- Subdivision:
- Carlisle
ADDITIONAL INFORMATION
An amazing find! - This spacious Midview Schools ranch style home with a place for mom (in-law suite). This home features well over 3,000 sq ft of living area including nearly 800 sq ft of a well-appointed in-law suite. The main home features three full bathrooms and two very large rooms used as a family room and a great room. The large covered open front porch is an excellent way to great guests and opens into a secluded living room. The larger main floor family room and great room are accessible from the the main area of the home and the driveway. The great room opens to the driveway, family room, kitchen and large 20 x 15 rear patio. At the rear of the main home is a spacious laundry room / wash room / utility room which connect the house, rear patio and In-Law Suite and features a 3rd full bathroom. The home boasts of a clean dry basement consisting of two main areas and a third large storage room nearly 28’ x 43’ + in size. The rear in-law suite features two private outside entrances and a connecting entrance. Both outside entrances feature separate patio areas. The in-law suite features a living room, kitchen, dining area, two bedrooms, and a combination full bathroom / laundry room. The main part of the home and the in-law suite have separate heating and air conditioning systems. The entire property sits on nearly and acre of land with a huge 32 x 24 detached garage. Theirs is plenty of room for a workshop in the garage and outdoor parking of an RV, boat, or other equipment.
$214,900
117 Winthrop Drive Elyria, OH 44035
- Type:
- Single Family
- Sq.Ft.:
- 1,696
- Status:
- Active
- Beds:
- 3
- Lot size:
- 0.2 Acres
- Year built:
- 1974
- Baths:
- 2.00
- MLS#:
- 5056366
- Subdivision:
- Greenfield Estates
ADDITIONAL INFORMATION
3 bed 2 bath split level on north side of Elyria. Close to Interstate 90, Lorain County Community College, restaurants & shopping. Newer roof 8 yrs ago / New hot water tank 1 yr ago / Kitchen appliances stay / Vinyl windows. Large shed in back yard has power. Home sold as is with no repairs. Cash, Conventional, FHA, VA buyers welcome. Schedule your showing today!!
$125,000
203 15th Street Elyria, OH 44035
- Type:
- Single Family
- Sq.Ft.:
- 1,074
- Status:
- Active
- Beds:
- 3
- Lot size:
- 0.11 Acres
- Year built:
- 1943
- Baths:
- 1.00
- MLS#:
- 5058811
- Subdivision:
- Faxons Sub
ADDITIONAL INFORMATION
Charming 3-Bedroom Cape Cod Home at 203 15th St, Elyria Welcome to this delightful 3-bedroom Cape Cod home located in Elyria. This inviting residence offers classic charm! The main level features two spacious bedrooms, providing easy access and comfort for all. The second level offers an additional bedroom, creating a cozy and private retreat, ideal for a master suite or guest room. This home also features a nice sized backyard with plenty of space for family get togethers! Nestled on a quiet street, this home is conveniently close to schools, parks, shopping, and dining, making it an ideal choice for families and professionals alike. Don't miss the opportunity to make this charming Cape Cod your new home. Schedule a showing today and experience the classic charm of Cape Cod living!
$194,900
351 Warden Avenue Elyria, OH 44035
- Type:
- Single Family
- Sq.Ft.:
- 1,305
- Status:
- Active
- Beds:
- 3
- Lot size:
- 0.14 Acres
- Year built:
- 2024
- Baths:
- 2.00
- MLS#:
- 5057801
- Subdivision:
- Garden Acres Allotment/Taylor
ADDITIONAL INFORMATION
Do not miss out on this incredible opportunity to own a newly constructed home! With a neutral color palette and bright open concept, this 3 bedroom 2 bath home offers first floor living at it's finest. The primary suite offers a private, en-suite bathroom with vanity and shower. The kitchen features luxury vinyl plank floor, granite countertops and neutral cabinets with soft close drawers. Home comes with a full builder warranty. 15 year tax abatement available through the City of Elyria. Call today to schedule your appointment to discover the possibilities!
- Type:
- Single Family
- Sq.Ft.:
- 2,208
- Status:
- Active
- Beds:
- 4
- Lot size:
- 0.38 Acres
- Year built:
- 1968
- Baths:
- 3.00
- MLS#:
- 5058686
- Subdivision:
- Country Club Estates
ADDITIONAL INFORMATION
469 Whitman is a charming and spacious home nestled in a unique setting where nature meets urban convenience. With 4 bedrooms, 2 full baths, and a half bath, this 2,208 SqFt home offers plenty of room for the whole family. Step inside to discover a thoughtfully designed layout that seamlessly blends comfort and functionality. The large living spaces provide ample room for family gatherings and entertaining, while the well-appointed kitchen is perfect for preparing delicious meals. Upstairs, you'll find four generously sized bedrooms, offering everyone their own private retreat. The master suite includes a full bath for added convenience, while the remaining bedrooms share a second full bath, ensuring no morning rush hour in the bathroom. One of the standout features of this home is the peaceful patio overlooking the beginning of Spring Valley. This serene outdoor space provides a perfect spot to relax and unwind, with the beauty of nature right at your doorstep. Despite its tranquil setting, the home is conveniently located in the heart of the city, offering the best of both worlds. Imagine enjoying your morning coffee while taking in the sights and sounds of nature, all while being just minutes away from city amenities. This unique blend of suburban living and natural beauty makes 469 Whitman Boulevard a truly special place to call home. Contact your Realtor today for a private showing.
$124,859
216 Howe Street Elyria, OH 44035
- Type:
- Single Family
- Sq.Ft.:
- 1,456
- Status:
- Active
- Beds:
- 3
- Lot size:
- 0.12 Acres
- Year built:
- 1900
- Baths:
- 2.00
- MLS#:
- 5057667
- Subdivision:
- Howe
ADDITIONAL INFORMATION
INVESTOR SPECIAL!!! Welcome to this charming single-family colonial home featuring 3 bedrooms, 2 bathrooms, and 1-car garage. SOME TLC NEEDED... SOLD AS IS... With a management company already in place for hassle-free transfer, this home is perfect for investors. Its prime location close to schools, parks, shopping centers, and major highways ensures easy access to everything needed. Don't miss the chance! Schedule a viewing today!
- Type:
- Single Family
- Sq.Ft.:
- 2,586
- Status:
- Active
- Beds:
- 3
- Lot size:
- 0.94 Acres
- Year built:
- 1995
- Baths:
- 3.00
- MLS#:
- 5057791
- Subdivision:
- Carlisle
ADDITIONAL INFORMATION
Turn key ready 3 bedroom, 2.5 ranch in the Midview School District. Neutral flooring & paint throughout. 3 spacious bedroom featuring a master bedroom w/ master bath & walk in closet. Oak kitchen including all appliances & breakfast bar; Spacious living room overlooks backyard; Full finished basement w/ 8 ft ceilings highlights rec room & finished crawl space perfect for storage. Nicely landscaped maintenance free .95 acre lot, peaceful backyard featuring a 15 x 10 wooden deck, 22 x 12 concrete patio w/ retractable awning, which is perfect for outdoor family gatherings overlooking large, deep nearly 1 acre lot. Features an extra large 12 x 16 shed w/ overhead door, shade trees helps to enhance the features of this spacious back yard. Perfect for summer time gatherings & family time activities. Attached 2 car garage features cabinets & work bench, & walk up attic storage; Improvements including flooring 2021 and roof 2015, driveway offers extra area for RV or parking, all situated within Carlisle Township. Homestead Exemption reduction credit of $446 is reflected in annual tax. Enjoy the feeling of living in the country, with the convenience of being located nearly schools, shopping, highways, & more. Schedule your showing today, this one WON'T last!
$397,432
186 Harvest Way Elyria, OH 44035
- Type:
- Single Family
- Sq.Ft.:
- n/a
- Status:
- Active
- Beds:
- 4
- Lot size:
- 0.01 Acres
- Year built:
- 2024
- Baths:
- 3.00
- MLS#:
- 5057297
- Subdivision:
- Harvest Meadows
ADDITIONAL INFORMATION
Welcome home to Harvest Meadows in Elyria! This Oleander is under construction now with an estimated completion date of October 2024. You will have plenty of space with 4 beds, 3 full baths, and an open floor plan. The exterior has gorgeous carriage-style garage doors, a covered rear deck and vertical siding. The first floor boasts a versatile flex room off the front foyer and the kitchen comes with all stainless-steel appliances, stunning quartz countertops and island with seating for casual dining, beautiful grey 42” cabinetry with black hardware, and pantry. This home features our Farmhouse designer curated look and has Luxury Vinyl Plank flooring in bathrooms and common areas. The oversized owner’s suite has 3 closets including 2 large walk-in closets, a private spa bath with double sinks, and a walk-in shower. Enjoy the convenience of a second-floor laundry room with washer and dryer included! So much natural light from the large windows as well as recessed lighting throughout. Harvest Meadows offers affordable new construction single-family homes near Midview schools, with easy access to Lorain, Avon, and Route 20, which on the eastern side continues to Route 10/I-480. You don’t need to look any further for your dream home! Warranty included. We offer financing and special incentives. Call today before this beautiful home is sold!
$114,950
642 Lake Avenue Elyria, OH 44035
- Type:
- Single Family
- Sq.Ft.:
- 1,264
- Status:
- Active
- Beds:
- 3
- Lot size:
- 0.16 Acres
- Year built:
- 1900
- Baths:
- 1.00
- MLS#:
- 5056710
- Subdivision:
- Lake Ave Estates
ADDITIONAL INFORMATION
This cozy 3 bedroom single family home has new LVP flooring! Spacious eat-in kitchen! First floor laundry room for convenience. There is a generous first floor bedroom with closet. The upper level has two bedrooms and a bonus area. The lot has trees to offer shade during the summer months. Lots of windows for natural lighting.
- Type:
- Single Family
- Sq.Ft.:
- 1,408
- Status:
- Active
- Beds:
- 3
- Lot size:
- 0.07 Acres
- Year built:
- 2022
- Baths:
- 2.00
- MLS#:
- 5057094
- Subdivision:
- Ridge Water Sub 1
ADDITIONAL INFORMATION
Don't have time to build? Then this never lived in Ryan built 3 bed/ 2 full bath model home with plenty of upgrades throughout is perfect for you! This all one-floor ranch offers 9ft ceilings, new luxury vinyl flooring, recessed lighting, neutral paint colors in every room, and first-floor laundry. As you enter the light and airy great room you will be impressed by the open feel as it flows into your brand new kitchen/dining area offering quality Quartz countertops, elegant white shake style cabinetry, a large island for extra dining options, and the stainless steel appliances with a gas range, refrigerator, dishwasher, and vented microwave are all included. There are sliding doors off the great room leading out to the patio. The master bedroom is spacious and offers an in-suite master bath with his/her sinks, tile flooring, and a large walk-in closet. The other 2 bedrooms are conveniently located away from the master suite and offer an additional full bath as well. This is one of the few homes that also offers a private garage entry door. There is also a home management system included for all you electrical needs. Upgrades (approximately $10k ) include the irrigation/sprinkler system, side door on the garage, alarm system, high-quality grass sod and landscaping, outdoor patio, and designer selections. HOA monthly fee of $150 includes landscaping and snow removal. Schedule your private showing. This home is also available for rent at $2,190
$244,900
7173 Freeland Drive Elyria, OH 44035
- Type:
- Single Family
- Sq.Ft.:
- 1,872
- Status:
- Active
- Beds:
- 4
- Lot size:
- 0.2 Acres
- Year built:
- 1965
- Baths:
- 2.00
- MLS#:
- 5056654
- Subdivision:
- Cresthaven 05
ADDITIONAL INFORMATION
Welcome to a completely remodeled Cape Cod home in the charming neighborhood of Cresthaven! Almost everything in this home has been updated. From a newly renovated kitchen with quartz countertops to fully remodeled bathrooms. The neutral pallet leaves you with full creativity to make this home yours! Improvements include a new furnace, air conditioner, kitchen appliances, sump pump, and water tank. Move in with ease knowing practically everything is new, and live worry-free! Some of the photos are virtually staged to help you visualize the space with furniture in it.
- Type:
- Retail
- Sq.Ft.:
- n/a
- Status:
- Active
- Beds:
- n/a
- Lot size:
- 0.29 Acres
- Year built:
- 1968
- Baths:
- MLS#:
- 5055870
ADDITIONAL INFORMATION
Free Standing - Solid Brick Commercial Building -Located in high traffic Area- Plenty of Parking - Great Opportunity for neighborhood retail Businesses- Rented in the Past as a Barber Shop - Commercial Aeration Tank 1500 Gallons - Seller Has Materials on Site to Finish Flooring - Township has already Approved an Addition to the Building. Ton of potential!!
- Type:
- Condo
- Sq.Ft.:
- 950
- Status:
- Active
- Beds:
- 2
- Lot size:
- 0.02 Acres
- Year built:
- 1972
- Baths:
- 1.00
- MLS#:
- 5055294
- Subdivision:
- Village Green Condo
ADDITIONAL INFORMATION
Look no further for a move in ready condominium that’s fully updated and offers an affordable lifestyle in a peaceful setting. This unit is a 2nd floor condo with one staircase leading to the entire ‘ranch style’ suite. It offers a large light filled living room, nicely sized dining area, and fully outfitted kitchen with stainless steel appliances. The master bedroom is generous sized with a walk in closet. There is a second bedroom which can also accommodate a home office. The bathroom has a stacking washer & dryer, so no going elsewhere to get the laundry done. All the appliances were new in 2018 as was the hot water tank and all the windows. The furnace and A/C were new in 2020. Unit comes with one garage space and parking for a 2nd vehicle on the lot behind that garage space. Close to shopping, restaurants and I-90. Almost nothing on the market that is this nice at this price point. Get it before someone else grabs it first.
$220,000
42245 Griswold Elyria, OH 44035
- Type:
- Single Family
- Sq.Ft.:
- 1,512
- Status:
- Active
- Beds:
- 3
- Lot size:
- 1.27 Acres
- Year built:
- 1955
- Baths:
- 1.00
- MLS#:
- 5055225
- Subdivision:
- West/Black River
ADDITIONAL INFORMATION
Welcome to Elyria Township! This charming French Country look, three bedroom ranch sits on a beautiful tree lot of 1.27 acres! This home provides two driveways! One will take you to the backyard to the two car garage and more! This is one floor living with over 1500 square foot of living space! There is newer beautiful "Smart Core Natural" wood veneer flooring throughout the main rooms! Newer baseboards, all newer windows, blown in insulation and attic insulation! Three very spacious rooms that you can use any way you like to create your own floor plan! Full kitchen with all appliances, all laundry appliances included, gas furnace and central air, newer hot water tank, newer roof with ice guard, vents and life time warranty on shingles. Windstream modem can stay. Smart home features too. Septic cleaned and checked, look for receipt! Full bath is completely remodeled from flooring to vanity, sink, lighting, fixtures, Subway Tiles, Jacuzzi Tub and more! Three bedrooms. The yard is 1.27 acres and comes with a two car heated garage with wood burning stove, two extra outbuildings and back yard patio! There is a 50 amp power source near the back patio for a hot tub. This home is ready for you! The Listing Agent is related to the seller.
- Type:
- Single Family
- Sq.Ft.:
- 1,486
- Status:
- Active
- Beds:
- 3
- Lot size:
- 0.34 Acres
- Year built:
- 1900
- Baths:
- 2.00
- MLS#:
- 5054833
- Subdivision:
- Eschtruth Allotment
ADDITIONAL INFORMATION
Must see this beautiful 3-bedroom 2- full bath Cape Cod! With many recent updates throughout. This property features 2 lots totaling 108x165. Large 36x30 Outbuilding with concrete floor and 10' x 9' lean-to, perfect place for workshop or to store your toys! 2 large bedrooms on the 1st floor. 3rd bedroom/ loft 2nd floor. Open kitchen and dining area. First floor laundry and updated bathrooms. Covered front porch and full deck in the back.
$299,990
258 River Run Drive Elyria, OH 44035
Open House:
Sunday, 9/22 1:00-3:00PM
- Type:
- Single Family
- Sq.Ft.:
- 1,903
- Status:
- Active
- Beds:
- 4
- Lot size:
- 0.2 Acres
- Baths:
- 3.00
- MLS#:
- 5054991
- Subdivision:
- River Run Landing
ADDITIONAL INFORMATION
Build the Cedar in River Run Landing, Midview Schools! Build this home on a deep home site and enjoy serenity with treed views. The Cedar is an open floorplan with 4 bedrooms and Open Layout! The second floor is spacious with a second floor laundry room. Move in your home before the end of the year and enjoy an over-sized kitchen island with, LVP flooring in foyer, kitchen, dinette, and bathrooms with white or espresso cabinets throughout the home. All GE Stainless appliances including the washer, dryer and fridge come with the home! Also, no need to worry about the landscaping – we have that covered and we also offer money towards closing costs with our referred lender! Book your appointment today to learn more about this exciting Opportunity. To be built. Photos are for illustration purposes only.
$244,999
787 Finwood Court Elyria, OH 44035
- Type:
- Single Family
- Sq.Ft.:
- n/a
- Status:
- Active
- Beds:
- 4
- Lot size:
- 0.16 Acres
- Year built:
- 1962
- Baths:
- 2.00
- MLS#:
- 5054567
- Subdivision:
- Thronwood Estates
ADDITIONAL INFORMATION
This is a diamond in the rough. A must see in Thornwood estates in Elyria. This 4 bedroom 1.5 bath split level is beautifully landscaped with a fenced in yard with an attached gazebo for your own privacy. Newer sided 2 car detached garage with a newer concrete driveway on a cul-de-sec. Large updated kitchen with hall pantry, new cabinets, counter tops and backsplash. Refrigerator, stove and dishwasher stay with the home. First level freshly painted half bath, living room and dining room newer laminate flooring with sliding doors to the walkout patio. On the second floor you will find beautiful hardwood floors in the hallway and private bedroom or a perfect office. 3 other spacious bedrooms on the second floor and the full bath with newer tub insert. Family room with newer laminate flooring. Large utility room with nature stone flooring and Ohio Basement waterproofing . Extra storage also located in the laundry room. Central air and gas heat with a battery backup up sub pump. Newer windows throughout the home and new electrical panel. This home is livable, loveable and waiting for its new owners as it is move in ready and immaculate. Close to major highways, shopping and restaurants. Call today to view this home.

The data relating to real estate for sale on this website comes in part from the Internet Data Exchange program of Yes MLS. Real estate listings held by brokerage firms other than the owner of this site are marked with the Internet Data Exchange logo and detailed information about them includes the name of the listing broker(s). IDX information is provided exclusively for consumers' personal, non-commercial use and may not be used for any purpose other than to identify prospective properties consumers may be interested in purchasing. Information deemed reliable but not guaranteed. Copyright © 2024 Yes MLS. All rights reserved.
Elyria Real Estate
The median home value in Elyria, OH is $199,950. This is higher than the county median home value of $140,300. The national median home value is $219,700. The average price of homes sold in Elyria, OH is $199,950. Approximately 53.78% of Elyria homes are owned, compared to 36.76% rented, while 9.46% are vacant. Elyria real estate listings include condos, townhomes, and single family homes for sale. Commercial properties are also available. If you see a property you’re interested in, contact a Elyria real estate agent to arrange a tour today!
Elyria, Ohio has a population of 53,944. Elyria is less family-centric than the surrounding county with 20.25% of the households containing married families with children. The county average for households married with children is 27.24%.
The median household income in Elyria, Ohio is $42,067. The median household income for the surrounding county is $54,987 compared to the national median of $57,652. The median age of people living in Elyria is 38.2 years.
Elyria Weather
The average high temperature in July is 83 degrees, with an average low temperature in January of 19.3 degrees. The average rainfall is approximately 38.4 inches per year, with 43.1 inches of snow per year.
