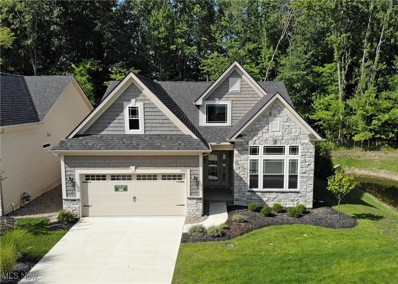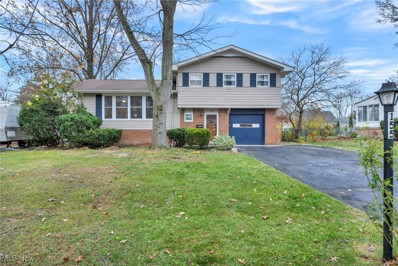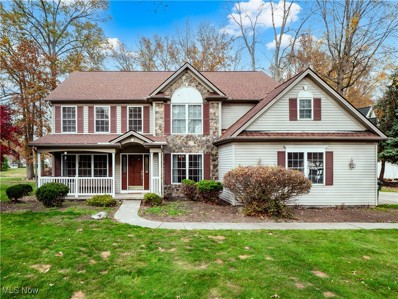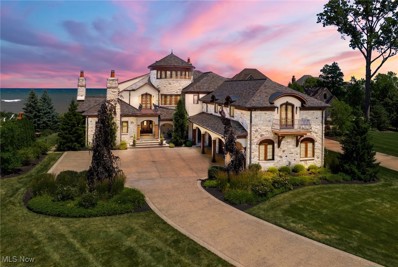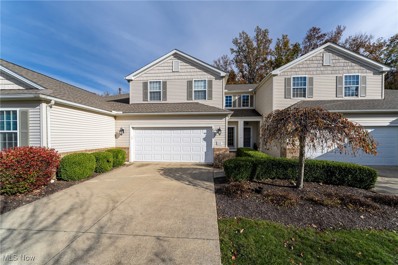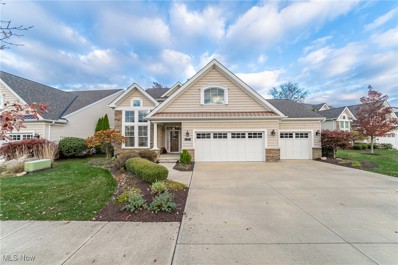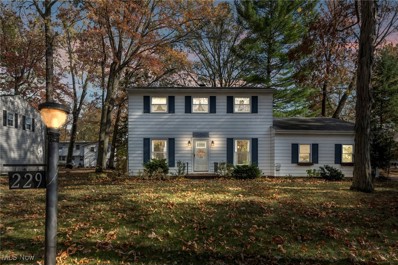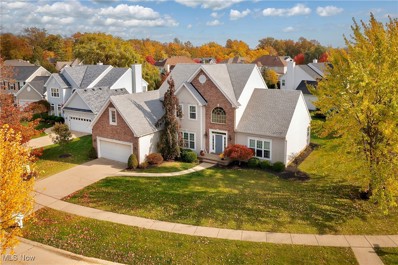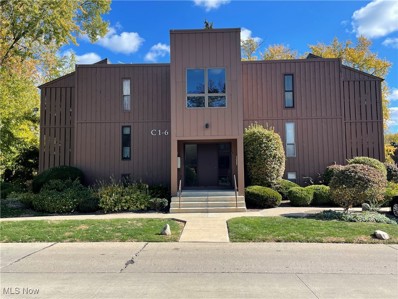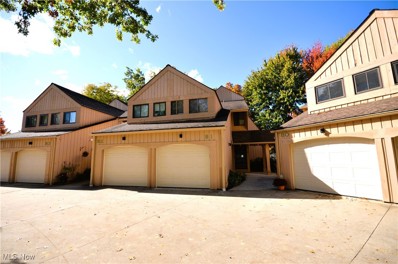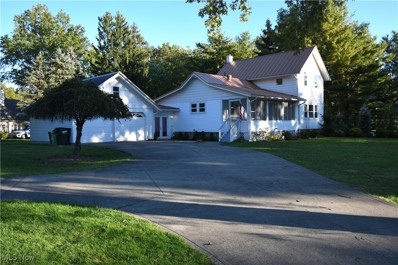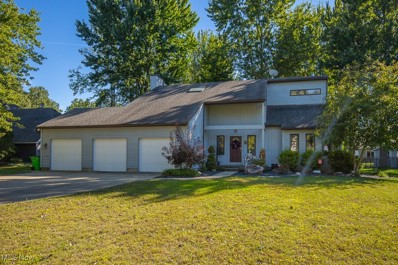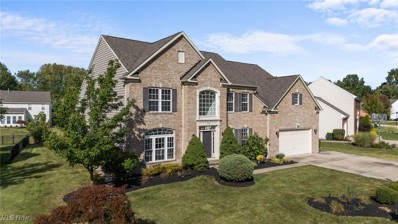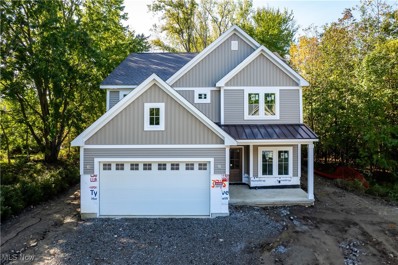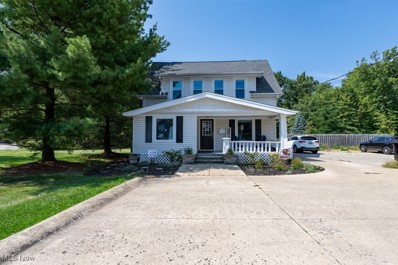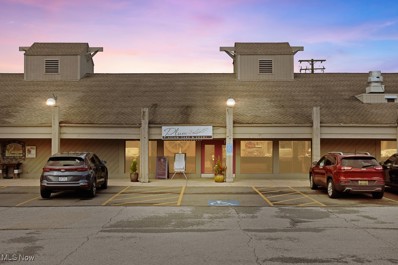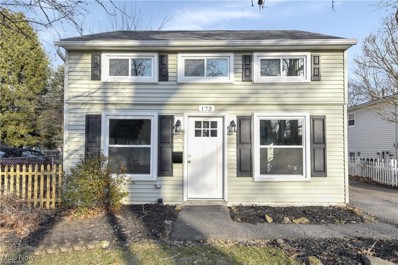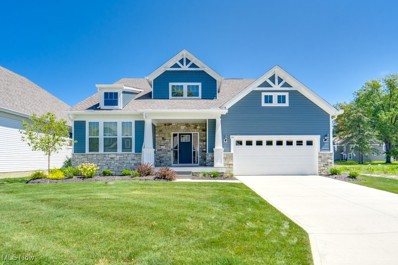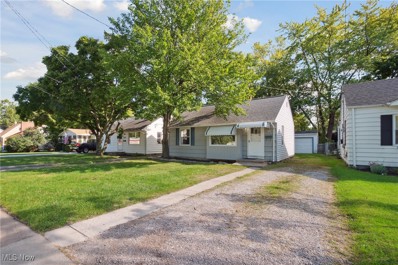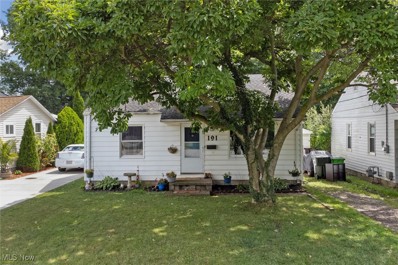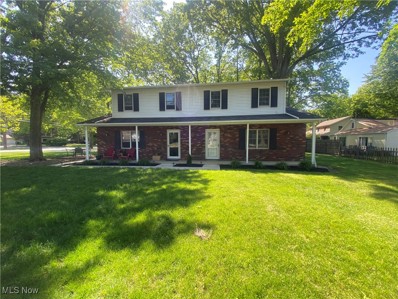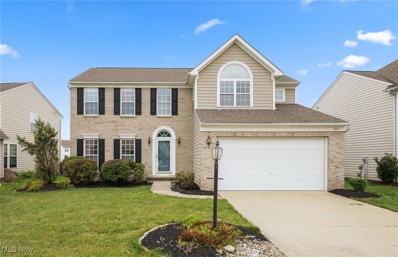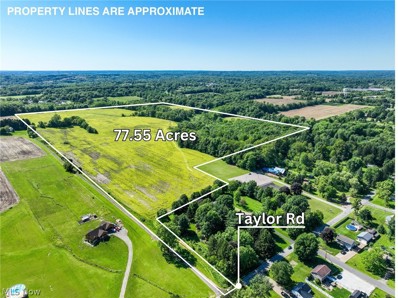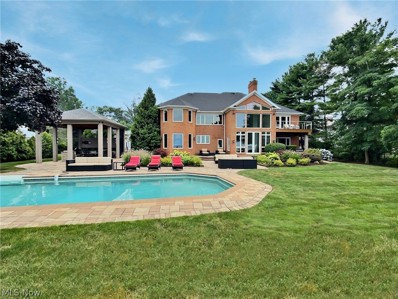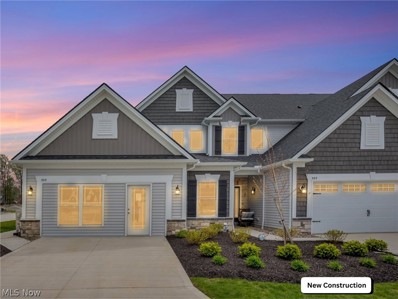Avon Lake OH Homes for Rent
The median home value in Avon Lake, OH is $330,500.
This is
higher than
the county median home value of $214,100.
The national median home value is $338,100.
The average price of homes sold in Avon Lake, OH is $330,500.
Approximately 77.9% of Avon Lake homes are owned,
compared to 17.61% rented, while
4.49% are vacant.
Avon Lake real estate listings include condos, townhomes, and single family homes for sale.
Commercial properties are also available.
If you see a property you’re interested in, contact a Avon Lake real estate agent to arrange a tour today!
- Type:
- Single Family
- Sq.Ft.:
- 2,412
- Status:
- NEW LISTING
- Beds:
- 2
- Lot size:
- 0.11 Acres
- Year built:
- 2022
- Baths:
- 3.00
- MLS#:
- 5087447
- Subdivision:
- Woodbridge Cluster PUD Sub
ADDITIONAL INFORMATION
Parkview Homes Devonshire Design w/Newly Finished 712 sq ft Basement w/full bath and Office and plenty of unfinished space for storage. This open floorplan features 2,412 sq ft of total livable space. You are welcomed with a 1.5 Story Foyer with open stairs to the basement. The vaulted Kitchen comes complete with full overlay painted cabinets, quartz countertops, large island with overhang, tile backsplash and hardwood floors (Range, Microwave & Dishwasher are included). The open/vaulted Great Room features a gas direct vent fireplace with custom surround and hardwood flooring. The Primary bath features, marble tops, tile flooring, walk in closet and large ceramic tile shower. The vaulted Sunroom has lots of windows and hardwood flooring. Rear hall cubbies. Large laundry room with a stationary tub. The rear private yard features a 12' x 15' concrete patio. Lawn Sprinkler System. This new home is now Available for Immediate Occupancy!
- Type:
- Single Family
- Sq.Ft.:
- 1,711
- Status:
- NEW LISTING
- Beds:
- 3
- Lot size:
- 0.2 Acres
- Year built:
- 1961
- Baths:
- 2.00
- MLS#:
- 5087013
- Subdivision:
- Moorewood Sub
ADDITIONAL INFORMATION
Welcome home to this beautifully updated 3-bedroom 2-bathroom home in Avon Lake! Recently refinished hardwood floors grace the main areas of the home. The eat-in kitchen offers ample cabinet and counter space. The living room flows seamlessly into the formal dining area. A sun-drenched enclosed sunroom/breakfast nook is conveniently located off the dining room with a bay window and patio door leading out to the backyard. The ground floor also features a laundry room and leads to a one-car garage with double bay for all of your storage needs. Freshly painted throughout. All appliances remain. The backyard is fully fenced in. This home is just minutes from Lake Erie, public beaches and pool!
- Type:
- Single Family
- Sq.Ft.:
- 3,456
- Status:
- Active
- Beds:
- 4
- Lot size:
- 0.54 Acres
- Year built:
- 1998
- Baths:
- 4.00
- MLS#:
- 5085304
- Subdivision:
- Reserve Of Avon Lake Sub
ADDITIONAL INFORMATION
Stay warm this winter in this stunning home in Avon Lake, perfectly situated on a spacious half-acre lot and a brand new 2022 energy efficient furnace ! As you approach, you'll immediately notice the charming full front porch and the convenient side-entry garage, exuding timeless curb appeal. Stepping through the front door, you're welcomed by a two-story foyer that sets the tone for this modern center-hall colonial. Surrounding the foyer are a spacious living room and a formal dining room, ideal for hosting gatherings or celebrating special occasions. The family room is a true showstopper, featuring an incredible two-story fireplace and large windows that frame breathtaking views of the serene pond and expansive backyard. The massive kitchen is a chef’s dream, offering abundant counter and cabinet space, a full pantry, and an inviting eat-in kitchen area—perfect for cozy family dinners. The first floor also includes a functional mudroom, a home office that could double as a fifth bedroom, and a convenient half bath. Heading upstairs, the impressive catwalk overlooking the family room leads you to the luxurious master suite. This private retreat features vaulted ceilings, a five-piece bathroom setup, a linen closet, and a huge walk-in closet. Upstairs, you’ll also find three additional spacious bedrooms and a full bathroom. The finished basement offers even more living space, complete with a bonus room and a full bathroom, perfect for a home gym, playroom, or guest suite. Step outside to the brand-new 2024 stamped concrete patio, where you can enjoy quiet evenings overlooking the tranquil pond. This home offers the perfect blend of elegance, comfort, and practicality. 2022 HVAC. Don’t miss your opportunity to call this beautiful property home—schedule your private showing today!
$4,950,000
32894 Lake Road Avon Lake, OH 44012
- Type:
- Single Family
- Sq.Ft.:
- n/a
- Status:
- Active
- Beds:
- 6
- Lot size:
- 1.2 Acres
- Year built:
- 2007
- Baths:
- 7.00
- MLS#:
- 5085215
- Subdivision:
- Avon Sec 18
ADDITIONAL INFORMATION
This waterfront home offers a once-in-a-lifetime opportunity to own a truly remarkable residence on Lake Erie. Thoughtfully designed with extraordinary attention to detail, every inch of this home reflects exceptional craftsmanship and timeless elegance. From the custom Italian marble accents to the ostrich leather-wrapped bar, the finishes are both luxurious and unique. Designed by renowned Miami designer Jorge Castillo, the interior blends sophistication with comfort, creating a space that feels both inviting and refined. Outdoors, the property features an inground pool, hot tub, multiple sitting areas, and a pool house with a built-in kitchen and bar-side seating—perfect for entertaining or relaxing by the water. Expansive windows and a prime waterfront location provide stunning, uninterrupted views of the lake, making this home as much about the setting as it is about the design. This is more than a home—it’s a lifestyle.
- Type:
- Condo
- Sq.Ft.:
- 2,282
- Status:
- Active
- Beds:
- 3
- Lot size:
- 0.03 Acres
- Year built:
- 2004
- Baths:
- 3.00
- MLS#:
- 5082581
- Subdivision:
- Lakeside Condo
ADDITIONAL INFORMATION
This fantastic three-bedroom, two-and-a-half-bath townhouse in Avon Lake is a must-see! As you step into the spacious two-car garage, you’ll be greeted by the first-floor laundry room, which offers ample storage that seamlessly transitions into the kitchen. The kitchen boasts ample counter space, cabinetry, and all the appliances remain with the home. It seamlessly opens into the dining room and living room, which features a cozy gas fireplace. The first floor also includes an updated half bath. Upstairs, you’ll find three generously sized bedrooms, two full bathrooms, and even more storage. The main bedroom is particularly spacious and comes complete with a walk-in closet and a large attached bathroom. There’s also a finished half bath upstairs. The basement, which is partially finished, offers even more living space and can be further customized to your needs. Outside, you’ll find a lovely patio space that provides a perfect spot to enjoy the picturesque wooded view from the backyard. Don’t hesitate to contact us with any questions you may have.
$650,000
695 Heron Bay Avon Lake, OH 44012
- Type:
- Condo
- Sq.Ft.:
- 2,533
- Status:
- Active
- Beds:
- 3
- Lot size:
- 0.05 Acres
- Year built:
- 2015
- Baths:
- 3.00
- MLS#:
- 5082704
- Subdivision:
- Legacy Pointe #6 Condos Ph 7
ADDITIONAL INFORMATION
Welcome to your dream home in the highly sought-after gated community of Legacy Pointe! This stunning 3-bedroom, 2.5-bathroom condominium, built in 2015 and on a golf course lot, offers a perfect blend of modern convenience and luxurious design. Step into the inviting living space, where beautiful hardwood floors, fresh paint, and a cozy gas fireplace create a warm and welcoming atmosphere. The main floor boasts a spacious owner’s suite complete with a walk-in closet, double vanity, and a large shower for ultimate relaxation. The chef-inspired kitchen is a true highlight, featuring stainless steel appliances, ample storage, and plenty of seating in the dining area and bar—perfect for both intimate dinners and entertaining guests. The first floor also includes an office, powder room, and convenient laundry room. Upstairs, a generous loft provides additional living space, along with two more bedrooms and a second full bathroom. Outside, enjoy a large patio accessible from the kitchen, ideal for alfresco dining or relaxing with family and friends. With a 3-car garage and a meticulously designed floor plan, this home offers both style and functionality in one of Legacy Pointe’s most desirable enclaves. True maintenance-free living as the HOA provides exterior maintenance and snow removal! Don’t miss your chance to experience luxury living on Heron Bay!
$318,500
229 James Circle Avon Lake, OH 44012
- Type:
- Single Family
- Sq.Ft.:
- 2,448
- Status:
- Active
- Beds:
- 4
- Lot size:
- 0.35 Acres
- Year built:
- 1969
- Baths:
- 3.00
- MLS#:
- 5082868
ADDITIONAL INFORMATION
Rare opportunity to make this beloved family home your own! Available for the first time as part of a family estate sale, this spacious 4-bedroom, 2.5-bath colonial offers a well-thought-out floor plan and classic charm. Located in desirable Avon Lake on a serene cul-de-sac street, this home sits on a large, beautifully treed lot, offering natural shade and privacy with a partially fenced backyard. Enjoy relaxing on the patio, complete with a covered awning, and benefit from the convenience of a side-load garage. Light-filled interior welcomes you with smart, spacious design perfect for comfortable living and entertaining. Updated custom kitchen is a cook's dream, featuring gorgeous wood cabinetry, ample counter space, a built-in pantry with roll-out shelves, and modern amenities. Host memorable gatherings in the formal dining room, accented by hardwood floors, or relax in the bright and airy formal living room. The cozy family room with 9-foot ceilings and hardwood floors completes the first floor. Upstairs, a charming wood staircase with a center runner leads you to four comfortable bedrooms, including an impressive owner’s suite with a tiled private bath. A full open basement offers endless possibilities for expansion or additional recreational space. Additional features include Laundry chute, hardwood floors throughout most of the first floor and a new hot water tank (2021). Call today to tour this special and affordable home!
- Type:
- Single Family
- Sq.Ft.:
- 3,250
- Status:
- Active
- Beds:
- 3
- Lot size:
- 0.35 Acres
- Year built:
- 2001
- Baths:
- 4.00
- MLS#:
- 5081132
- Subdivision:
- Waterside Crossings North Sub #1
ADDITIONAL INFORMATION
Dramatic two story Great room and entrance foyer that will take your breath away right when you step inside. Custom fireplace will catch your eye with its beautiful mantle. Floor to ceiling woodwork, crown and picture frame molding. A unique first floor Master Bedroom Floor Plan is a rare find in most single family developments. A 2nd floor master bedroom set up is a possibility with a 17 ft x 13 ft bedroom that adjoins a beautiful custom bathroom and 3rd bedroom. Den or formal Dining Room and half bath off of foyer. Additional 17 x 10 dinette area off of kitchen with breakfast bar and sliding door to private backyard with beautiful landscaping and paver patio. High-end finishes include quartz countertops in kitchen, Italian Granite in master bath and Marble granite counters in 2nd floor bathroom. Ceramic tile flooring, hardwood entry and dining area, walk-in shower with complete upgraded fixtures and glass doors with tile from the ceiling to floor. Soaking tub in 1st floor master bath, Massive finished lower level with 3rd full bathroom, additional pantry, storage room and bonus room perfect for office or work out room. Half bath and closet off foyer, extra wide entrance area with double wooden doors to 1st floor master bedroom, 1st floor laundry room with sink & built-in cubbies, extra deep portion in back of garage. Newer roof, all upgraded kitchen appliances stay. Large corner lot on cul-de-sac, with sprinkler system. Walk to the private Waterside North gated pool, picnic, and park-like area, tennis courts, and walking paths. Imagine yourself in this impressive home that is perfect for large gatherings and entertaining or simply relaxing and enjoying.
- Type:
- Condo
- Sq.Ft.:
- 1,215
- Status:
- Active
- Beds:
- 3
- Lot size:
- 0.01 Acres
- Year built:
- 1972
- Baths:
- 2.00
- MLS#:
- 5080902
- Subdivision:
- Smugglers Cove
ADDITIONAL INFORMATION
Absolutely Beautiful and Move in Ready Ranch Style Condo Located in the Smugglers Cove Community of Avon Lake. This Beautifully Updated Garden Unit with All (New Windows) is the Only Unit in the Building with a 4 Season Sunroom and Access to Your Own Private Patio. It's also one of the Largest Units and One of the Few with (3) Bedrooms and all Generously Sized. New Modern Fixtures and Fans Throughout. The Newly Remodeled Kitchen with Breakfast Bar was Completely Gutted and supplied with All New Electrical Fixtures Including Outlets, Plumbing, Sink, Faucet, Moen Disposal, Custom Countertops, LTV Flooring and Beautiful White Craftsman Cabinetry. All Newer (1 Yr) SS LG Appliances Included (Refrigerator, Oven/Stove, Dishwasher and Microwave) Conveniently Located Laundry Off Kitchen with Newer Washer/Dryer. Open Combined Living Dining Area. One Full, One Half Bath both Updated. New Paint and Carpeting Throughout. 1 Car Garage with Storage Included in Sale. Smugglers Cove has its Own Private Pool, Club House and Playground. Walking Distance to Lake, Beach, Boat launch, Miller Park and Pier.
$204,900
81 Landings Way Avon Lake, OH 44012
- Type:
- Condo
- Sq.Ft.:
- 1,658
- Status:
- Active
- Beds:
- 3
- Lot size:
- 0.01 Acres
- Year built:
- 1977
- Baths:
- 2.00
- MLS#:
- 5080353
- Subdivision:
- Landings
ADDITIONAL INFORMATION
Welcome home to the highly sought after Landings community in the center of Avon Lake and close to the beaches of Lake Erie. This 3 bed/1.5 bath end unit is ideal for a neighborhood setting with the convenience and the maintenance free lifestyle of condo living. Within the last six months, owner has done some fantastic UPGRADES: NEW A/C (April 2024); Gorgeous TOTAL renovation of main bath (September 2024); NEW FLOORING in all 3 bedrooms, main bath, family room, entire lower level (September 2024); NEW APPLIANCES (September 2024); Several new light fixtures; Painted every room, new blinds in bedrooms. Within the last 8-10 years, kitchen was totally renovated, 1/2 bath remodeled; and furnace replaced. Main floor includes a spacious kitchen with built-in eat in area and open to the dining room and living room. Upstairs are 3 nicely sized bedrooms with an abundance of windows and remodeled bathroom. Lower level has ample family room space with a laundry area. The main family room has a sliding glass door leading to your private patio area and only a few feet from the association's main amenities: pickleball/tennis courts/basketball court, new children's playground, and inground swimming pool. Kopf's reservation walking/biking trails are only steps from this condo. Don't miss your opportunity to be part of this community and gem of a home!
$345,000
355 Jaycox Road Avon Lake, OH 44012
- Type:
- Single Family
- Sq.Ft.:
- 3,268
- Status:
- Active
- Beds:
- 4
- Lot size:
- 0.67 Acres
- Year built:
- 1900
- Baths:
- 3.00
- MLS#:
- 5077414
- Subdivision:
- Avon
ADDITIONAL INFORMATION
Outstanding, Inviting & Comfortable "American Gothic Farmhouse" in a Gorgeous Area of Avon Lake! Updates Galore Throughout, with Gorgeous Granite Countertops, Essence Clarity Calacatta with Sapphire & Moccha Wall ART Glass Backsplashes ($149/sq ft), NEWER Kitchen Appliances & Akdo Tile Flooring! Every Part of the House has been Touched with Improvement & the Results are Beautiful. Over $70k Invested in Creating the NEW Addition of the Lower Level Bedroom/Family Rm with Laundry Area. BEAUTIFUL Hardwood Floors & HIGH Ceilings in the Dining and Living Rms. Open Floorplan is the Theme with a Dining Rm Open to the Kitchen, Living Room and TV Room which overlooks the Huge Backyard. 4-Bedrooms & 3-FULL Completely-Updated Baths. Large 2-Car Garage with 13'x8' Shed in the Backyard. EXCELLENT Schools, CLOSE to Shopping, WONDERFUL Community Activities & a Community Pool that the Current Owners use for only $30/year! WOW!!!
- Type:
- Single Family
- Sq.Ft.:
- 2,488
- Status:
- Active
- Beds:
- 3
- Lot size:
- 0.36 Acres
- Year built:
- 1986
- Baths:
- 3.00
- MLS#:
- 5076273
- Subdivision:
- James Realty
ADDITIONAL INFORMATION
Welcome Home is the heart felt emotion you feel while approaching this amazing well manicure colonial situated on a large Cul-de-sac lot. Offering a 3-car attached garage, amazing curb appeal, and perfectly located minutes away from the lake, highway, stores, and dining, this home is a must see. Featuring almost 2500 finished square feet, this well designed and beautifully decorated home boast with character you'd fall in love with. Vaulted ceilings, new flooring throughout and spacious rooms accented with wood trim greets you when you enter the home. A large kitchen and cozy family room leads you to a huge and beautiful fenced yard offering mature trees, a deck and a stone patio that is perfect for entertaining. A basement with putting greens offers a perfect practice area for golf lovers that want to improve their game. Large master on suite, two additional generously sized bedrooms, and a loft perfect for an office or reading area completes the package of your new home.
- Type:
- Single Family
- Sq.Ft.:
- 5,502
- Status:
- Active
- Beds:
- 5
- Lot size:
- 0.37 Acres
- Year built:
- 2007
- Baths:
- 5.00
- MLS#:
- 5070699
- Subdivision:
- Hunt Club
ADDITIONAL INFORMATION
Grand and spacious Avon Lake home in the Hunt Club Development. Offering over 4,000 sq ft (plus finished basement), five bedrooms, five full baths. It’s an open, flexible floor plan which includes a formal dining space, bar area, den/office, first floor laundry, first floor bedroom, first floor full bath plus sunroom. The kitchen is inviting, spacious and filled with cabinets, storage, granite counters, big island and stainless KitchenAid Brand appliances. The kitchen is paired with a large ‘morning room’ which opens to an expansive rear deck. At the center the two-story living room is anchored by a fireplace, every room is bright and filled with natural light; there is an abundance of recessed lights installed, as well. A full basement with tall ceilings offers storage but also has a massive, finished space with wet bar and a full bathroom. On the second level is a nicely-sized primary suite with dual walk-in-closets and plenty of space. Three spare bedrooms and two full baths finish the upper level. The first floor suite with full bath and adjacent office/sunroom is ideal for multi-generational living. This is an amazing home offering plenty of space and a warm setting. It will satisfy the large or extended family needs and be a great place to entertain! A full inspection report is available to review for Buyer's info before making an offer, a new roof will be installed. A great value for so much space in such a great location close to Crocker Park, highways, hospital systems and many day-to-day amenities. Enjoy all that Avon Lake has to offer including excellent schools, beautiful parks and Lake Erie!
- Type:
- Single Family
- Sq.Ft.:
- 3,668
- Status:
- Active
- Beds:
- 4
- Lot size:
- 0.51 Acres
- Year built:
- 2024
- Baths:
- 3.00
- MLS#:
- 5066929
ADDITIONAL INFORMATION
Welcome home to this new construction beauty! Perfectly nestled in a quiet, wooded area, offering both luxury and community living spaces without a HOA. This over 3,600 sq ft open-concept kitchen and living room are designed for entertaining and everyday life. Featuring modern finishes, quartzite countertops, an oversized island, coffee or wet bar, a gorgeous fireplace, and tons of natural light. This home offers four bedrooms, including a primary suite with a spacious bathroom and walk-in closet, an additional room on the first floor which can be an office space; perfect for working from home or a quite reading nook. For added convenience and easy living you will love the custom mudroom and second floor laundry room. Enjoy the fully finished basement complete with a half bath! Outside, a covered patio provides the perfect oasis for relaxing, hosting friends and family, or that much needed night cap. This home is an ideal choice for anyone looking for comfort, luxury, and the ease of suburban living; all while being surrounded by the beauty of Mother Nature. Located in the heart of Avon Lake with quick highway access, shopping, and dining all at your fingertips! Let us welcome you home. Call today for your own private tour.
$249,000
150 Lear Road Avon Lake, OH 44012
- Type:
- Retail
- Sq.Ft.:
- 1,425
- Status:
- Active
- Beds:
- n/a
- Lot size:
- 0.29 Acres
- Year built:
- 1920
- Baths:
- MLS#:
- 5066636
- Subdivision:
- Amherst
ADDITIONAL INFORMATION
Commercial building in the heart of Lear Road business district. Currently rented to a local business (Not Closing or going out of Business). The tenant may stay or relocate. The converted residence is perfect for just about any retail or office business. Prime Location: Conveniently located near 90 and everything you need is just a stone's throw away! Don’t miss out ! Contact us for more details or to schedule a viewing!
- Type:
- Retail
- Sq.Ft.:
- n/a
- Status:
- Active
- Beds:
- n/a
- Lot size:
- 0.36 Acres
- Year built:
- 1977
- Baths:
- MLS#:
- 5063542
- Subdivision:
- Landings Sub #2
ADDITIONAL INFORMATION
Full operating successful Chinese Restaurant for sale in Avon Lake. Comes with D5-D6 liquor license. Has 4300 sqft. Full bar, sushi bar, BBQ tables, and Restaurant. Sits 100 people. Also has a very strong take out clientele. Sushi bar very profitable long term restaurant with excellent atmosphere. Financials can be provided. Owner will provide some owner financing of needed.
- Type:
- Single Family
- Sq.Ft.:
- 1,214
- Status:
- Active
- Beds:
- 3
- Lot size:
- 0.09 Acres
- Year built:
- 1973
- Baths:
- 2.00
- MLS#:
- 5064320
- Subdivision:
- Avon Dover Land Co
ADDITIONAL INFORMATION
Just Remodeled Avon Lake Home, a very stunning interior 3 bed 2 Full bath home that has it all. Close to the lake. IT boasts a lot of Charm, a place where neighbors take pride in their Home. Convenient first floor Bedroom and Laundry Fenced in backyard to entertain or just take in the night relaxing. New Interior paint, New flooring throughout, Laundry complete with new washer and dryer, and new stainless steel appliances that are part of the newly installed kitchen. Enjoy Avon Lake eateries and Awesome Schools Want to enjoy life and not just live it? This could be your home.
- Type:
- Single Family
- Sq.Ft.:
- 5,264
- Status:
- Active
- Beds:
- 3
- Year built:
- 2023
- Baths:
- 4.00
- MLS#:
- 5062963
- Subdivision:
- Legacy Isle
ADDITIONAL INFORMATION
Enjoy Luxury Living in this exquisite bright & beautiful 3-bedroom, 3.5-bathroom Condo in the SOLD out Retreat area located in the premier golf course community Legacy Isle of Avon Lake. This low maintenance home is filled with natural light & offers just over 3,400 square feet plus a newly finished lower level adding nearly another 2000 sq ft. The standalone cluster condo abuts a common area & pond overlooking the 2nd hole on the Legacy Isle golf course. The home has beautiful LVT flooring and 9’ ceilings throughout the kitchen, dining, along with the 2 story Gathering room with fireplace. The chef within will leap for joy when you see the adjacent gourmet kitchen. Stainless steel appliances & quartz counters which complement the cabinetry & 10' island, making it perfect for entertaining & ease in everyday living. Convenient 1st floor spacious primary suite with private bath, hosting a soaking tub, shower, double sink, linen storage & large closet. Off the foyer you will find the home office/media space along with 1/2 bath. Mudroom w/locker system & laundry room located right off the attached 2 car garage complete the first floor. Upstairs you will find 2 additional bedrooms, & a 2nd full bath, along with a very large loft/gaming room which could be used as a 4th bedroom. The recently finished lower level with 3rd full bath, outdoor landscaping, & window treatments are all done for you. Just move in with no extra costs! You’ll love living in this modern home with pool, golf course, clubhouse, & restaurants all within walking distance! Seller is open to offers.
$175,000
193 Lear Road Avon Lake, OH 44012
- Type:
- Single Family
- Sq.Ft.:
- 728
- Status:
- Active
- Beds:
- 2
- Lot size:
- 0.11 Acres
- Year built:
- 1956
- Baths:
- 1.00
- MLS#:
- 5053181
- Subdivision:
- Eagle Point/Lk Allotment
ADDITIONAL INFORMATION
This charming Avon Lake ranch offers true one-floor living to help you downsize, or can be a perfect starter home or also a great investment opportunity! Highly desirable location close to all amenities, schools, medical facilities, restaurants, shopping and more! It has an efficient layout with two bedrooms, galley kitchen, one bathroom, and a utilities room with stackable laundry facilities. Includes all appliances and is move-in ready! A generous fenced in rear yard is wonderful for entertaining or play. Schedule your virtual or in-person tour today!
$168,000
191 Lear Road Avon Lake, OH 44012
- Type:
- Single Family
- Sq.Ft.:
- 732
- Status:
- Active
- Beds:
- 2
- Lot size:
- 0.11 Acres
- Year built:
- 1956
- Baths:
- 1.00
- MLS#:
- 5053180
- Subdivision:
- Eagle Point/Lk
ADDITIONAL INFORMATION
This charming Avon Lake ranch offers true one-floor living to help you downsize, or can be a perfect starter home or also a great investment opportunity! Highly desirable location close to all amenities, schools, medical facilities, restaurants, shopping and more! It has an efficient layout with two bedrooms, galley kitchen, one bathroom, and a utilities room with stackable laundry facilities. A generous fenced in rear yard is wonderful for entertaining or play. Schedule your virtual or in-person tour today!
- Type:
- Duplex
- Sq.Ft.:
- n/a
- Status:
- Active
- Beds:
- 4
- Lot size:
- 0.64 Acres
- Year built:
- 1978
- Baths:
- 4.00
- MLS#:
- 5060346
ADDITIONAL INFORMATION
Spacious side-by-side duplex available in Avon Lake. Each unit boasts a large chef's kitchen with ample cabinetry, complete with included kitchen appliances. Stylish barn doors provide privacy for the half bath and utility room, which comes with a full-size washer and dryer. The generous living area opens to your front porch, or leads upstairs to the bedrooms and a full bathroom. The master bedroom includes two closets for added storage. The two-car garage offers additional storage and interior access for both units. The north unit features a private back patio. These all-electric units are a prime investment opportunity in Avon Lake, with easy access to major highways, hospitals, and local shopping and dining.
- Type:
- Single Family
- Sq.Ft.:
- 2,432
- Status:
- Active
- Beds:
- 4
- Lot size:
- 0.13 Acres
- Year built:
- 2005
- Baths:
- 3.00
- MLS#:
- 5060103
- Subdivision:
- Hunt Club
ADDITIONAL INFORMATION
Wonderful 4 BR/2.1 Bath Hunt Club Colonial Beauty w/over 2400 S.F. with an ideal location--Cul-de-Sac Street, Borders Bay Village, Westlake (Crocker Park), Avon and minutes to I90. Open Floor Plan, 9 FT/Vaulted Ceilings, LVT Flooring, Ceramic Tile, Granite-WOW! Welcoming Foyer, Formal Dining Rm., Cook's Delight Kitchen w/Extended Island, Breakfast Bar, 42 Inch Cabinets, Large Morning Room w/views of the backyard & access to the Deck , Family Room, Lg. Laundry Rm., 1/2 Bath--all completes the 1st Floor. Wait there's more! 2nd Floor has a Master Retreat with Sitting Area, Glamour Bath, Walk-in Closet plus 3 more Bedrooms with good wall usage (1 Bedroom w/Glass French Doors currently used as an Office). Don't let the 2 Car Garage fool you--it has a Lg. Bump-out w/Great Storage. Owners have recently updated the Landscaping, had house & carpet Professionally Cleaned. Updated Full Baths, Door Hardware is Oil Bronze, Basement plumbed for Bath and awaits your vision. Miss this one and you'll be sad! Call your Agent to view before this Beauty is gone!
$784,400
0 Taylor Road Doylestown, OH 44012
- Type:
- Land
- Sq.Ft.:
- n/a
- Status:
- Active
- Beds:
- n/a
- Lot size:
- 77.55 Acres
- Baths:
- MLS#:
- 5056708
ADDITIONAL INFORMATION
77.547 acres of vacant ground. If you are looking for more acreage to farm or to build a new home this may be the one you're looking for. A mix of woods and 53.6 acres of tillable ground. Excellent long-term investment and the opportunity to buy income-producing property! Good location with an easy commute to Akron and Canton Ohio. Electric at the road. It is located in the Chippewa Local School District. Any mineral rights the seller owns to transfer and annual taxes are approximately $3148.44.
$3,400,000
32662 Lake Road Avon Lake, OH 44012
- Type:
- Single Family
- Sq.Ft.:
- n/a
- Status:
- Active
- Beds:
- 5
- Lot size:
- 1.94 Acres
- Year built:
- 1991
- Baths:
- 8.00
- MLS#:
- 5053994
ADDITIONAL INFORMATION
This incredible lakefront home is where "Lake Life" truly comes alive! It's packed with features that make it an entertainer's dream. Outside, you'll find a heated saltwater pool, a spa, a pavilion with an outdoor kitchen, and a break wall and pier perfect for the lakefront lifestyle. The gated property offers privacy, security, and professional landscaping. The interior is nothing short of spectacular, offering endless sunset views from the great room with its soaring ceilings and wet bar. The chef's dream kitchen, formal dining room, family room, and private office with built-ins provide ample space for living and entertaining. The first floor also includes a powder room and a full bath. Upstairs, the primary suite boasts a phenomenal bathroom, a walk-in closet, and a private balcony. Additionally, there's a stunning walk-in closet fit for a movie star, along with two more bedrooms and three more bathrooms. The spacious lower level includes a rec room, family room, steam shower, sauna, guest suite, full bathroom, and wine cellar. Plus, there's an in-law suite over the heated garage equipped with a full bath and kitchenette. This home is both stunning and functional, perfect for enjoying life on the lake.
- Type:
- Condo
- Sq.Ft.:
- 2,585
- Status:
- Active
- Beds:
- 3
- Year built:
- 2023
- Baths:
- 3.00
- MLS#:
- 5033012
- Subdivision:
- Tuscan Village
ADDITIONAL INFORMATION
Parkview Homes beautiful Emilia floorplan! 3 Bedroom 2 1/2 bath first floor master living with 2 car attached garage. This home has many upgrades that include hardwood floors throughout most of the first floor, large eat in kitchen with 4 x 6 island with granite tops, stainless steel appliances, tile backsplash and breakfast nook. This end unit provides a ton of natural light from the windows of the 2-story great room. The master bedroom is large enough for a king size bed, walk in closet and upgraded bath with a marble shower and marble double vanity tops. The second floor has 2 large bedrooms, full bath, large loft area and a WALK IN attic storage at 8.5' x 20'. The community has walking trails throughout and is easy access to shopping.

The data relating to real estate for sale on this website comes in part from the Internet Data Exchange program of Yes MLS. Real estate listings held by brokerage firms other than the owner of this site are marked with the Internet Data Exchange logo and detailed information about them includes the name of the listing broker(s). IDX information is provided exclusively for consumers' personal, non-commercial use and may not be used for any purpose other than to identify prospective properties consumers may be interested in purchasing. Information deemed reliable but not guaranteed. Copyright © 2024 Yes MLS. All rights reserved.
