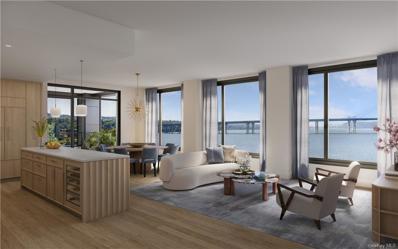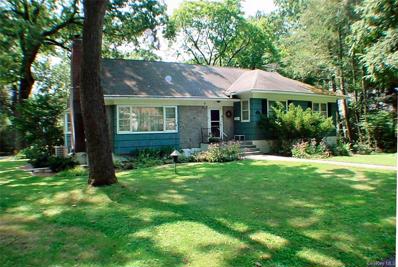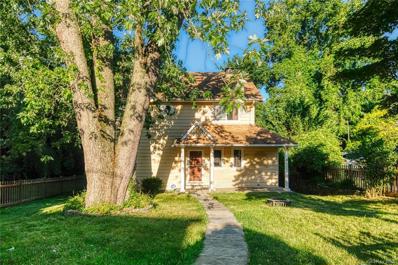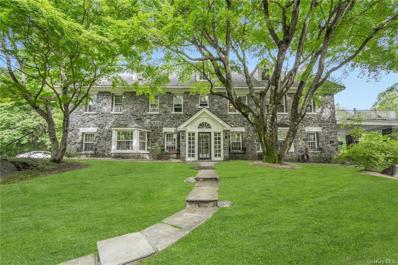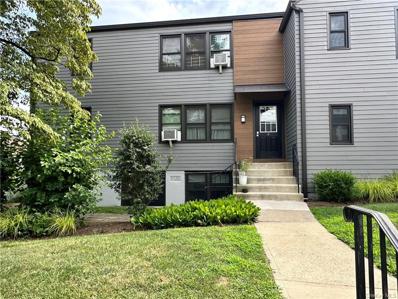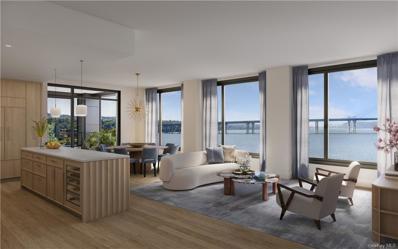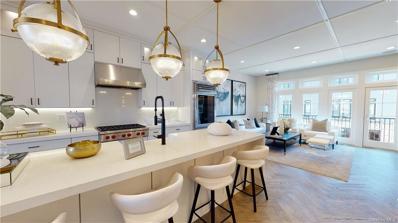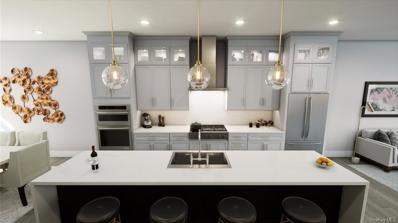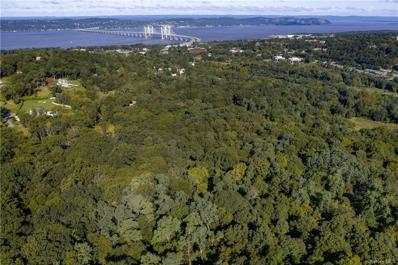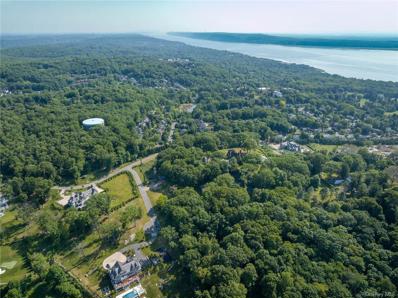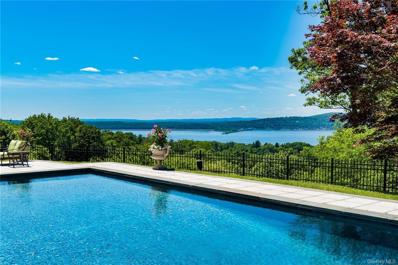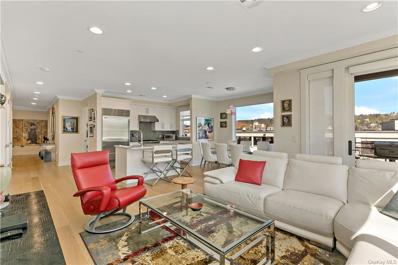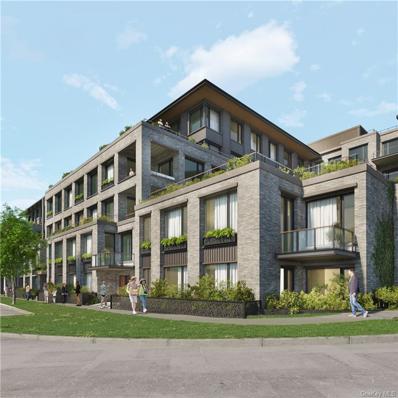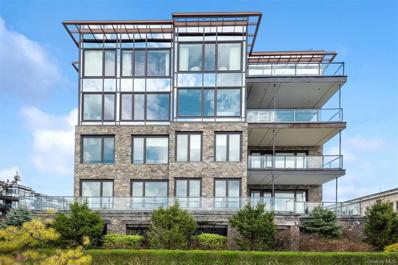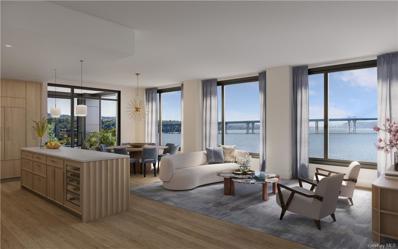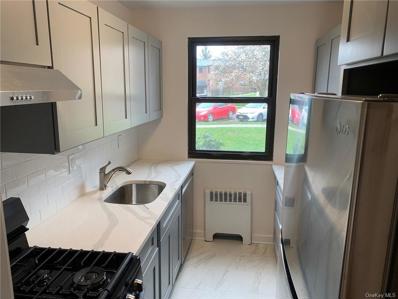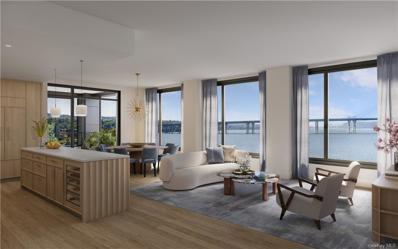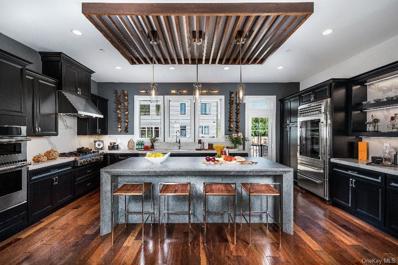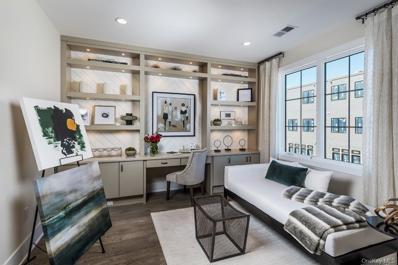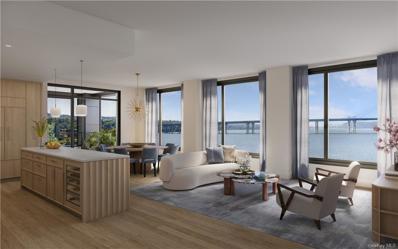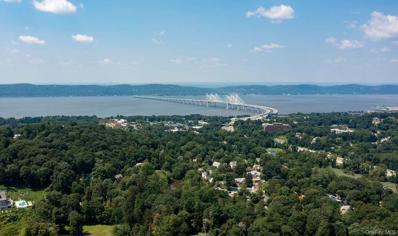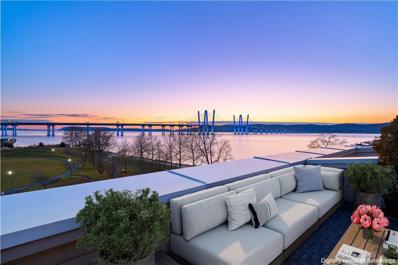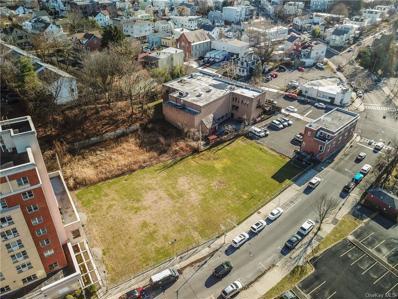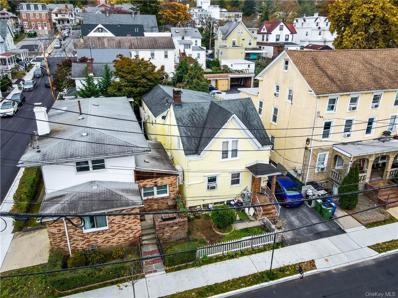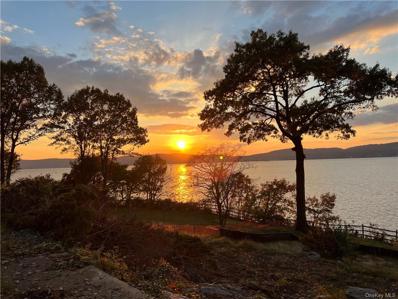Tarrytown NY Homes for Rent
- Type:
- Condo
- Sq.Ft.:
- 1,893
- Status:
- Active
- Beds:
- 3
- Year built:
- 2023
- Baths:
- 4.00
- MLS#:
- H6320971
- Subdivision:
- The Daymark At Edge-on-h
ADDITIONAL INFORMATION
The Daymark brings luxury waterfront condominium living to the banks of the Hudson River in Sleepy Hollow, New York. Envisioned by architecture firm COOKFOX, The Daymark offers modern day comforts while harnessing the breathtaking beauty of its surroundings. Interior materials have been chosen to reflect the organic tones and textures of its waterfront setting. Our uncompromising commitment to quality extends into each uniquely designed residence with spacious open floor plans and crafted, quality materials. Fully-equipped kitchens offer state-of-the-art integrated appliances while bathrooms offer a private oasis clad in marble with floating tubs. The Daymark lifestyle extends beyond each residence with indoor/outdoor amenities including lobby with concierge, fitness center with yoga studio and swimming pool with stunning views. The indoor and outdoor amenity spaces have been thoughtfully curated to support life, work and a passion for healthy, balanced living.
$1,199,000
10 Evergreen Way Sleepy Hollow, NY 10591
- Type:
- Single Family
- Sq.Ft.:
- 2,969
- Status:
- Active
- Beds:
- 4
- Lot size:
- 0.24 Acres
- Year built:
- 1957
- Baths:
- 4.00
- MLS#:
- H6320874
ADDITIONAL INFORMATION
Peaceful Country Living In Historic Sleepy Hollow, NY - Ultra Quiet Location In Sleepy Hollow Manor - A Unique & Desirable Neighborhood Enclave - 2969 Sq Ft, 4 BR, 3.5 Bath Home With Large Windows, Generously Proportioned Rooms & Spacious Walkout Basement (additional 1500+ sq ft) - Conveniently Located Near All Community & Recreational Amenities - Only 40 Minutes From NYC - MAIN LIVING AREA: * Extra large living rm w/picture wndw, built-in oak bookcases, hdwd flrs & granite fireplace * Updated EIK with cherry cabinets, Silestone counters, stainless appliances & door to staircase to flagstone patio * Large FDR w/bay extension & hdwd flrs * Extra large (17.5' x 19.5') family room w/two picture wndws, hdwd flrs & stairs to MBR suite * King-size (19' x 20') office (or 5th BR) with picture wndw & 2 large closets - MASTER BEDROOM SUITE (2nd floor): * Large BR (#4) with skylight, cathedral ceiling, impressive palladium window, hdwd flrs, three closets (one of which is a walk-in cedar closet) & luxury bath w/steam shower & whirlpool - BEDROOM WING: * BR #1 with hdwd flrs * BR #2 (corner room) w/hdwd flrs * Hall bath * BR #3 with 2 walk-in closets & en suite bath * Large walk-up attic - WALKOUT BASEMENT (1500+ sq ft of additional space): Extra large rec room/home gym with French doors to flagstone patio * Storage room, workshop, laundry, cedar closet & mechanical area * Attached 2 car garage * Neatly landscaped level property with mature shade trees & perennial plantings * Village of Sleepy Hollow * Tarrytown School District Additional Information: ParkingFeatures:2 Car Attached,
$742,500
58 Spring St Tarrytown, NY 10591
- Type:
- Single Family
- Sq.Ft.:
- 2,096
- Status:
- Active
- Beds:
- 4
- Lot size:
- 0.15 Acres
- Year built:
- 1900
- Baths:
- 3.00
- MLS#:
- H6318714
ADDITIONAL INFORMATION
Presenting 58 Spring Street, a charming storybook colonial located on a quiet dead end street. A winding stone path crosses the front yard, graced by the shade of a magnificent silver maple. The covered front porch welcomes you, and guides you through the entry into an expansive living room. In the southwest corner of the living room, you will find a delightful skylit alcove library with built in shelves. Adjacent to the living room is a large kitchen featuring granite counters and an island. The kitchen is equipped with a 60" professional Garland stove, and flows into a spacious dining area with glass doors to the deck. The main floor also has a 1st floor bedroom and a full bath. Up the stairs on the 2nd floor are three bedrooms and two full bathrooms. The primary bedroom features a high ceiling, a gracious ensuite bathroom with double sinks, and a walk in closet. Solar panels installed in 2020. Close to the vibrant village of Tarrytown, Hudson River Walk, & Metro-North express stop.
$2,999,000
23 Gracemere Tarrytown, NY 10591
- Type:
- Single Family
- Sq.Ft.:
- 6,242
- Status:
- Active
- Beds:
- 10
- Lot size:
- 3.01 Acres
- Year built:
- 1920
- Baths:
- 7.00
- MLS#:
- H6320081
ADDITIONAL INFORMATION
Last Great Piece of Property in Tarrytown! Uncover the final land gem in Tarrytown with this magnificent estate, stretching across 3 stunning, parklike acres. This exceptional property not only offers boundless possibilities but also the potential to subdivide one of the acres into a new 1-acre building lot, significantly enhancing its value and opportunities. Situated in the coveted Irvington school district, this impressive estate features a three-family income-producing property with expansive living spaces. The main fieldstone mansion, currently configured as a three-family residence, boasts 10 spacious bedrooms, five full bathrooms, and two half baths. This grand structure can be restored to its former splendor or continue generating a substantial rent roll. Additionally, the property includes a versatile barn with an attached 2-bedroom cottage, a detached three-car garage, and ample parking and storage. Ideal for those who cherish privacy, peace, and tranquility, this estate borders a serene state preserve. Enjoy the outdoors with a beautiful inground pool (20 x 40) and a covered stone patio, perfect for entertaining or relaxing in the tranquil surroundings. The property exudes historical charm, nestled amidst lush, wooded landscaping. This is a rare opportunity for those seeking a peaceful retreat, a family compound, or a lucrative investment in a prime location. Don't miss out on owning this unique and versatile property in Tarrytown! Additional Information: ParkingFeatures:3 Car Detached,
- Type:
- Co-Op
- Sq.Ft.:
- 850
- Status:
- Active
- Beds:
- 2
- Year built:
- 1955
- Baths:
- 1.00
- MLS#:
- H6319105
- Subdivision:
- Tappan Court
ADDITIONAL INFORMATION
Well priced lower level unit with an unbeatable location with close proximity to all the charm of the village, shopping, transportation, highways, and the river itself. 2 bedroom unit with a private entrance, patio, two bedrooms, and a galley kitchen which all await your touches. Hardwoods under the carpeting. Complex has a wonderful courtyard and the unit has a parking spot included. Needs some work but at this price the opportunity is tantalizing!
- Type:
- Condo
- Sq.Ft.:
- 1,523
- Status:
- Active
- Beds:
- 2
- Year built:
- 2023
- Baths:
- 3.00
- MLS#:
- H6316102
- Subdivision:
- The Daymark At Edge-on-h
ADDITIONAL INFORMATION
The Daymark brings luxury waterfront condominium living to the banks of the Hudson River in Sleepy Hollow, New York. Envisioned by architecture firm COOKFOX, The Daymark offers modern day comforts while harnessing the breathtaking beauty of its surroundings. Interior materials have been chosen to reflect the organic tones and textures of its waterfront setting. Our uncompromising commitment to quality extends into each uniquely designed residence with spacious open floor plans and crafted, quality materials. Fully-equipped kitchens offer state-of-the-art integrated appliances while bathrooms offer a private oasis clad in marble with floating tubs. The Daymark lifestyle extends beyond each residence with indoor/outdoor amenities including lobby with concierge, fitness center with yoga studio and swimming pool with stunning views. The indoor and outdoor amenity spaces have been thoughtfully curated to support life, work and a passion for healthy, balanced living.
- Type:
- Condo
- Sq.Ft.:
- 2,746
- Status:
- Active
- Beds:
- 5
- Year built:
- 2024
- Baths:
- 5.00
- MLS#:
- H6316086
ADDITIONAL INFORMATION
This delightfully classic 4 story brownstone is ideally sized at 2,746, sq. ft. with five bedrooms 4 full and 1 half bath. Inside, you'll find a breathable 9 room open plan design for maximum light, flexibility, and flow, a sumptuous open kitchen with stainless appliances and center island with plenty of countertop space to satisfy your inner chef. A roaring fireplace on winter nights will be the center of attraction in your spacious great room. An enormous rooftop terrace with a loft fabulous for entertaining under the stars, 2 car garage and the highest quality interior features! Once completed, this 93 acre master planned community will surround its owners with a delightful and eminently walkable riverfront village full of the little niceties that make Westchester living so extraordinary--charming cafes, galleries, and boutiques along with 20+ acres of open green space, and of course, the spectacular riverfront promenade. Additional Information: ParkingFeatures:2 Car Attached, ConstructionDescription: HardiPlank Type, ParkingFeatures: On Street,
- Type:
- Condo
- Sq.Ft.:
- 2,718
- Status:
- Active
- Beds:
- 5
- Year built:
- 2024
- Baths:
- 5.00
- MLS#:
- H6316107
ADDITIONAL INFORMATION
This delightfully classic 4 story brownstone is ideally sized at 2,746, sq. ft. with five bedrooms 4 full and 1 half bath. Inside, you'll find a breathable 9 room open plan design for maximum light, flexibility, and flow, a sumptuous open kitchen with stainless appliances and center island with plenty of countertop space to satisfy your inner chef. A roaring fireplace on winter nights will be the center of attraction in your spacious great room. An enormous rooftop terrace with a loft fabulous for entertaining under the stars, 2 car garage and the highest quality interior features! Once completed, this 93 acre master planned community will surround its owners with a delightful and eminently walkable riverfront village full of the little niceties that make Westchester living so extraordinary--charming cafes, galleries, and boutiques along with 20+ acres of open green space, and of course, the spectacular riverfront promenade. Additional Information: ParkingFeatures:2 Car Attached, ConstructionDescription: HardiPlank Type, ParkingFeatures: On Street,
$2,500,000
23 Carriage Trl Tarrytown, NY 10591
- Type:
- Land
- Sq.Ft.:
- n/a
- Status:
- Active
- Beds:
- n/a
- Lot size:
- 4.12 Acres
- Baths:
- MLS#:
- H6310414
- Subdivision:
- Greystone On Hudson
ADDITIONAL INFORMATION
Located in the exclusive Greystone on Hudson enclave, this breathtaking property spans 4.12 acres, surrounded by the Taxter Ridge Park Preserve & offering serene views of a picturesque pond, a natural ravine, beautiful rock formations & mature specimen trees, reminiscent of Colorado's grand estates. At an elevation of 400 feet above sea level, this property is an ideal retreat and natural paradise. Accessed via a tree-lined driveway and nestled on a secluded cul-de-sac, this land embodies nature at its finest. This exceptional opportunity invites you to fashion your dream estate or create a multi-home sanctuary. Greystone is comprised of 23 estates with only 4 remaining lots available. 13-miles from NYC, this prestigious community provides round-the-clock security & personalized concierge services. Embrace a lifestyle that seamlessly combines luxury living, privacy & a deep connection to nature. Multiple other lots and configurations available at a variety of prices to suit your needs
$4,995,000
24 Carriage Trl Tarrytown, NY 10591
- Type:
- Land
- Sq.Ft.:
- n/a
- Status:
- Active
- Beds:
- n/a
- Lot size:
- 26.53 Acres
- Baths:
- MLS#:
- H6310416
- Subdivision:
- Greystone On Hudson
ADDITIONAL INFORMATION
Set at 370 ft above sea level w/breathtaking views of the majestic Hudson River & picturesque Pocantico Hills, these 26.53-acres offer endless possibilities. Adjacent to the Taxter Ridge Park Preserve & nestled near a natural ravine w/a stream leading to a pond, this expansive plot of land provides a tranquilly & beautiful connection to the natural surroundings. Located within the gated community of Greystone on Hudson, at the end of a private road, this land provides ample privacy. Greystone, only 13-miles from NYC, is renowned for its collection of 23 architecturally distinguished luxury estates, creating an atmosphere of refined living & exclusivity. At Greystone, intrinsic natural beauty seamlessly merges w/a concierge lifestyle. 4 lots remain in this exclusive development for you to build your dream home tailored to your lifestyle and in the midst mature specimen trees, ancient rock formations & stunning views. Multiple other lots & configurations available.
$5,495,000
11 Carriage Trl Tarrytown, NY 10591
- Type:
- Single Family
- Sq.Ft.:
- 15,456
- Status:
- Active
- Beds:
- 6
- Lot size:
- 5.56 Acres
- Year built:
- 1926
- Baths:
- 9.00
- MLS#:
- H6311411
- Subdivision:
- Greystone-on-hudson
ADDITIONAL INFORMATION
Unique opportunity to own a one-of-a-kind property that sits at the highest point of Greystone-on-Hudson with unobstructed views of the Majestic Hudson River! This Luxury Gated Community with 24 Hour Security, on nearly 100 acres, is located within 15 miles of NYC. Set on 5.5 acres, drive up on your private road to the main home that features expansive formal and informal rooms offering 15,000 sq ft of spectacular living/entertaining space and views! Enjoy privacy and open views from inside the home or while enjoying the outdoors, swim in the in-ground pool or play pickleball suspended above the Hudson. In addition to the main home, the Carriage House is a 3-bedroom, 2-bath home with a 5-car garage - perfect for guests, or caretakers. Based on the 2024 assessment of $6,026,100, the gross annual taxes starting in April of 2025 will be roughly $189,040. At a market value of $5,495,000, the taxes could be reduced to approximately $172,380. The 5.56 acres includes both the Main Home and the Carriage House. Live, work and play in this unbeatable setting! Pre-Approval or Proof of Funds is Required by Sellers for All Showings. Additional Information: Amenities:Guest Quarters,ParkingFeatures:2 Car Attached,4+ Car Detached, ExteriorFeatures: Gas Grill, InteriorFeatures: Bar, Built-in Features, OtherEquipment: Generator,
- Type:
- Condo
- Sq.Ft.:
- 1,710
- Status:
- Active
- Beds:
- 3
- Year built:
- 2017
- Baths:
- 3.00
- MLS#:
- H6309302
- Subdivision:
- Hudson Harbor
ADDITIONAL INFORMATION
This home is available for rent $10,000 with furniture. Enjoy luxury resort style living on the Hudson River This bright, spacious 3 bedroom, 2.5 bath condo is located within walking distance to all Tarrytown has to offer. This home features an elevator that opens directly into the home with a large open living space, hard wood floors, a gourmet kitchen with Wolf and Subzero appliances, Smarthome lighting, California closets and Caesarstone countertops throughout, primary bathroom with soaking tub Murphy bed in third bedroom, assigned indoor parking space. Furniture could be included in sale. Enjoy cocktails overlooking the majestic Hudson River from your gorgeous two terraces. Steps away the Tarrytown train station for a quick 38 minute commute to Grand Central. Resort style amenities, including outdoor pool, clubroom with kitchen, wet bar, wine room & fitness center. Steps from River Walk and short walk to Tarrytown train station and village. Proof of Funds
- Type:
- Condo
- Sq.Ft.:
- 2,339
- Status:
- Active
- Beds:
- 2
- Year built:
- 2023
- Baths:
- 3.00
- MLS#:
- H6308437
- Subdivision:
- The Daymark At Edge-on-h
ADDITIONAL INFORMATION
The Daymark brings luxury waterfront condominium living to the banks of the Hudson River in Sleepy Hollow, New York. Envisioned by architecture firm COOKFOX, The Daymark offers modern day comforts while harnessing the breathtaking beauty of its surroundings. Interior materials have been chosen to reflect the organic tones and textures of its waterfront setting. Our uncompromising commitment to quality extends into each uniquely designed residence with spacious open floor plans and crafted, quality materials. Fully-equipped kitchens offer state-of-the-art integrated appliances while bathrooms offer a private oasis clad in marble with floating tubs. The Daymark lifestyle extends beyond each residence with indoor/outdoor amenities including lobby with concierge, fitness center with yoga studio and swimming pool with stunning views. The indoor and outdoor amenity spaces have been thoughtfully curated to support life, work and a passion for healthy, balanced living.
- Type:
- Condo
- Sq.Ft.:
- 1,984
- Status:
- Active
- Beds:
- 2
- Lot size:
- 0.69 Acres
- Year built:
- 2012
- Baths:
- 3.00
- MLS#:
- H6296525
- Subdivision:
- Hudson Harbor
ADDITIONAL INFORMATION
Arguably, the most spectacular condo at Hudson Harbor. This unit offers an unobstructed,180 degree view of the Hudson River. The spacious two bedroom and den rests in full profile of the Mario Cuomo Bridge. It boasts a huge terrace, spanning the length of the apartment in its entirety. This unit is endowed with large bedrooms encased by tall windows that idyllically frame the water view. The handsome kitchen with open layout and high-end stainless steel appliances makes this a dream come true for entertaining friends and loved ones. This home includes 2 indoor parking spaces, storage unit. A real commuter paradise: 3 min walk to the Tarrytown Express Train, close proximity to Tarrytown's historic Main Street and easy access to every major highway. Enjoy the sublime sunset, New York City skyline and Sleepy Hollow lighthouse, everyday This is a once-in-a-lifetime opportunity to purchase an unmatched property.
- Type:
- Condo
- Sq.Ft.:
- 1,289
- Status:
- Active
- Beds:
- 1
- Year built:
- 2023
- Baths:
- 2.00
- MLS#:
- H6299781
- Subdivision:
- The Daymark At Edge-on-h
ADDITIONAL INFORMATION
The Daymark brings luxury waterfront condominium living to the banks of the Hudson River in Sleepy Hollow, New York. Envisioned by architecture firm COOKFOX, The Daymark offers modern day comforts while harnessing the breathtaking beauty of its surroundings. Interior materials have been chosen to reflect the organic tones and textures of its waterfront setting. Our uncompromising commitment to quality extends into each uniquely designed residence with spacious open floor plans and crafted, quality materials. Fully-equipped kitchens offer state-of-the-art integrated appliances while bathrooms offer a private oasis clad in marble with floating tubs. The Daymark lifestyle extends beyond each residence with indoor/outdoor amenities including lobby with concierge, fitness center with yoga studio and swimming pool with stunning views. The indoor and outdoor amenity spaces have been thoughtfully curated to support life, work and a passion for healthy, balanced living.
- Type:
- Co-Op
- Sq.Ft.:
- 950
- Status:
- Active
- Beds:
- 2
- Year built:
- 1952
- Baths:
- 1.00
- MLS#:
- H6298172
- Subdivision:
- Ridgecroft Estates
ADDITIONAL INFORMATION
Lovely 2 bedroom unit in Ridgecroft Estates in the Historic village of Tarrytown. Enjoy the first floor, 950 sq ft. of bright and just renovated space. Be the first to use this new kitchen with stainless steel appliances and updated bath. This is a well maintained garden complex that offers picnic and barbecue areas. Tarrytown, listed by Forbes as one of the prettiest places in the country has so much to offer - the Hudson Riverwalk, Rockefeller preserve for hiking, Music Hall, many fine restaurants and quaint shops.
- Type:
- Condo
- Sq.Ft.:
- 1,990
- Status:
- Active
- Beds:
- 3
- Year built:
- 2023
- Baths:
- 4.00
- MLS#:
- H6295272
- Subdivision:
- The Daymark At Edge-on-h
ADDITIONAL INFORMATION
The Daymark brings luxury waterfront condominium living to the banks of the Hudson River in Sleepy Hollow, New York. Envisioned by architecture firm COOKFOX, The Daymark offers modern day comforts while harnessing the breathtaking beauty of its surroundings. Interior materials have been chosen to reflect the organic tones and textures of its waterfront setting. Our uncompromising commitment to quality extends into each uniquely designed residence with spacious open floor plans and crafted, quality materials. Fully-equipped kitchens offer state-of-the-art integrated appliances while bathrooms offer a private oasis clad in marble with floating tubs. The Daymark lifestyle extends beyond each residence with indoor/outdoor amenities including lobby with concierge, fitness center with yoga studio and swimming pool with stunning views. The indoor and outdoor amenity spaces have been thoughtfully curated to support life, work and a passion for healthy, balanced living.
- Type:
- Condo
- Sq.Ft.:
- 2,934
- Status:
- Active
- Beds:
- 4
- Year built:
- 2024
- Baths:
- 5.00
- MLS#:
- H6294055
ADDITIONAL INFORMATION
This delightfully classic 4 story brownstone is ideally sized at 2,934, sq. ft. with four bedrooms 3 full and 2 half baths. Inside, you'll find a breathable 9 room open plan design for maximum light, flexibility, and flow, a sumptuous open kitchen with stainless appliances and center island with plenty of countertop space to satisfy your inner chef. A roaring fireplace on winter nights will be the center of attraction in your spacious great room. An enormous rooftop terrace with a loft fabulous for entertaining under the stars, 2 car garage and the highest quality interior features! Once completed, this 93 acre master planned community will surround its owners with a delightful and eminently walkable riverfront village full of the little niceties that make Westchester living so extraordinary--charming cafes, galleries, and boutiques along with 20+ acres of open green space, and of course, the spectacular riverfront promenade. Additional Information: ParkingFeatures:2 Car Attached, ConstructionDescription: HardiPlank Type, ParkingFeatures: On Street,
- Type:
- Condo
- Sq.Ft.:
- 2,649
- Status:
- Active
- Beds:
- 4
- Year built:
- 2024
- Baths:
- 5.00
- MLS#:
- H6294050
ADDITIONAL INFORMATION
This delightfully classic 4 story brownstone is ideally sized at 2,649, sq. ft. with 4 bedrooms 3 full and 2 half baths. Inside, you'll find a breathable 9 room open plan design for maximum light, flexibility, and flow, a sumptuous open kitchen with stainless appliances and center island with plenty of countertop space to satisfy your inner chef. A roaring fireplace on winter nights will be the center of attraction in your spacious great room. An enormous rooftop terrace with a loft fabulous for entertaining under the stars, 2 car garage and the highest quality interior features! Once completed, this 93 acre master planned community will surround its owners with a delightful and eminently walkable riverfront village full of the little niceties that make Westchester living so extraordinary--charming cafes, galleries, and boutiques along with 20+ acres of open green space, and of course, the spectacular riverfront promenade. Additional Information: ParkingFeatures:2 Car Attached, ConstructionDescription: HardiPlank Type, ParkingFeatures: On Street,
- Type:
- Condo
- Sq.Ft.:
- 2,357
- Status:
- Active
- Beds:
- 3
- Year built:
- 2023
- Baths:
- 4.00
- MLS#:
- H6293468
- Subdivision:
- The Daymark At Edge-on-h
ADDITIONAL INFORMATION
The Daymark brings luxury waterfront condominium living to the banks of the Hudson River in Sleepy Hollow, New York. Envisioned by architecture firm COOKFOX, The Daymark offers modern day comforts while harnessing the breathtaking beauty of its surroundings. Interior materials have been chosen to reflect the organic tones and textures of its waterfront setting. Our uncompromising commitment to quality extends into each uniquely designed residence with spacious open floor plans and crafted, quality materials. Fully-equipped kitchens offer state-of-the-art integrated appliances while bathrooms offer a private oasis clad in marble with floating tubs. The Daymark lifestyle extends beyond each residence with indoor/outdoor amenities including lobby with concierge, fitness center with yoga studio and swimming pool with stunning views. The indoor and outdoor amenity spaces have been thoughtfully curated to support life, work and a passion for healthy, balanced living.
$1,745,000
22 Carriage Trl Tarrytown, NY 10591
- Type:
- Land
- Sq.Ft.:
- n/a
- Status:
- Active
- Beds:
- n/a
- Lot size:
- 2.01 Acres
- Baths:
- MLS#:
- H6289178
- Subdivision:
- Greystone On Hudson
ADDITIONAL INFORMATION
Welcome to Greystone on Hudson, an exquisite gated community offering a harmonious blend of beauty and tranquility. This 2-acre land parcel comes with Board of Health approval and all necessary hook-ups, setting the stage for your vision of luxury living. With 24-hour concierge and security services, this is an opportunity to create your dream estate within a prestigious enclave. Embrace the serenity of Greystone on Hudson as you craft a masterpiece that reflects your unique style and aspirations.
$3,250,000
153 River Plz Unit TH21 Tarrytown, NY 10591
- Type:
- Condo
- Sq.Ft.:
- 3,623
- Status:
- Active
- Beds:
- 4
- Year built:
- 2009
- Baths:
- 5.00
- MLS#:
- H6288519
ADDITIONAL INFORMATION
Westchester's most fortunate residence. Low taxes, $27,617. Riverfront. Parkfront. Maintenance free. Implausible as it may seem, the views, convenience, and waterfront lifestyle of Hudson Harbor come at a discount. Condominiums in Westchester County are assessed differently than single-family homes, which equates to a very substantial tax savings. In a single panorama, the home offers direct views of the Hudson River, the new bridge, Pierson Park, the Tarrytown Marina, the Palisades, the George Washington Bridge, and the Manhattan skyline. All views are unblemished by road or rail. All are unobstructed. All are protected. All are forever. By day, the Governor Mario M. Cuomo Bridge awes as $4-billion structural art. By night, it wows as a 3.6-mile light show. Metro North's renovated station and 40-minute express commute to Grand Central await not 300 meters away. A fitness center and a pair of swimming pools are on site. As are a pair of restaurants - Rivermarket and Hudson Farmer and the Fish - which are no strangers to adoring features in Westchester Magazine. Eclectic Tarrytown satisfies all palates and budgets, ranging from local favorites along Broadway and Main Street to the two Michelin-starred genius of Blue Hill at Stone Barns. With multiple floors and an elevator to move effortlessly between them, 153 W Main Street offers an abundance of gathering and private spaces. There is 3,623 SF of meticulously maintained home, 254 SF of which is a "flex" room on the terrace level that is finished, except for the floor, that beckons a home gym, a fifth bedroom, or ample storage. Ten-foot ceilings on the parlour floor, and nine-foot ceilings on all others, enhance the overall sense of grandeur. As history suggests, 153 W Main Street is a rarely available opportunity. We invite you to schedule a sunset tour today. Images by Daniel Wang Photography. Specific photos are digitally staged by the Spotless Agency as designed by Stephen Roth. Additional Information: ParkingFeatures:2 Car Attached,
$3,950,000
96 Wildey St Tarrytown, NY 10591
ADDITIONAL INFORMATION
The offering consists of four (4) adjacent taxable parcels. 96 Wildey Street (AKA: 96 Valley Street) is a 0.35 acre vacant commercial lot located in the Village of Tarrytown within the Town of Greenburgh. 90 Valley Street (lot 40), 90 Valley Street (lot 41), and 86 Valley Street are located in the Village of Sleepy Hollow within the town of Mount Pleasant. The Sleepy Hollow lots are 0.40 acre, 0.06 acre, and 0.05 acre in size. The four (4) lots combined total are 0.86 acre. The Tarrytown lot is set within the M-1.5 Multi Family zoning district while the Sleepy Hollow lots are set within the C-2 Central Commercial zoning district. The property has a high potential for development in a very desirable Tarrytown/Sleepy Hollow location.
- Type:
- Cluster
- Sq.Ft.:
- n/a
- Status:
- Active
- Beds:
- 6
- Year built:
- 1930
- Baths:
- 3.00
- MLS#:
- H6277215
ADDITIONAL INFORMATION
Wonderful opportunity to own a multifamily house. Great for investors or Owner occupied. Tarrytown is such a picturesque village! A 3-family house there is like hitting the real estate jackpot. The fact that it's within walking distance to the metro north adds a whole new level of convenience, making it easy for residents to explore the city or simply enjoy the village's vibrant atmosphere. With its proximity to shops, theaters, restaurants, and parks, it's not just a home; it's a lifestyle. The village itself offers the charm of river town walks and biking, providing a perfect blend of relaxation and recreation right at your doorstep. This property is a dream for both investors and those looking to live there. The idea of having the other two units contribute to the mortgage while you enjoy the benefits of homeownership is a savvy move. It's like having your cake and eating it too! Sure, it needs a bit of TLC, but that's an opportunity in disguise. It gives you the chance to infuse your personality into the property and make it uniquely yours. It's not just a house; it's a canvas waiting for your creative touch. All in all, it sounds like a fantastic opportunity in a vibrant village your own little piece of Tarrytown magic!
$2,000,000
17 Pokahoe Dr Sleepy Hollow, NY 10591
- Type:
- Land
- Sq.Ft.:
- n/a
- Status:
- Active
- Beds:
- n/a
- Lot size:
- 0.53 Acres
- Baths:
- MLS#:
- H6276831
ADDITIONAL INFORMATION
Fully approved plans for a 5000 square foot dream home.

Listings courtesy of One Key MLS as distributed by MLS GRID. Based on information submitted to the MLS GRID as of 11/13/2024. All data is obtained from various sources and may not have been verified by broker or MLS GRID. Supplied Open House Information is subject to change without notice. All information should be independently reviewed and verified for accuracy. Properties may or may not be listed by the office/agent presenting the information. Properties displayed may be listed or sold by various participants in the MLS. Per New York legal requirement, click here for the Standard Operating Procedures. Copyright 2024, OneKey MLS, Inc. All Rights Reserved.
Tarrytown Real Estate
The median home value in Tarrytown, NY is $741,200. This is higher than the county median home value of $691,600. The national median home value is $338,100. The average price of homes sold in Tarrytown, NY is $741,200. Approximately 59.49% of Tarrytown homes are owned, compared to 36.32% rented, while 4.19% are vacant. Tarrytown real estate listings include condos, townhomes, and single family homes for sale. Commercial properties are also available. If you see a property you’re interested in, contact a Tarrytown real estate agent to arrange a tour today!
Tarrytown, New York 10591 has a population of 11,808. Tarrytown 10591 is less family-centric than the surrounding county with 32.74% of the households containing married families with children. The county average for households married with children is 35.32%.
The median household income in Tarrytown, New York 10591 is $108,846. The median household income for the surrounding county is $105,387 compared to the national median of $69,021. The median age of people living in Tarrytown 10591 is 43.5 years.
Tarrytown Weather
The average high temperature in July is 80.8 degrees, with an average low temperature in January of 18 degrees. The average rainfall is approximately 50.1 inches per year, with 29.8 inches of snow per year.
