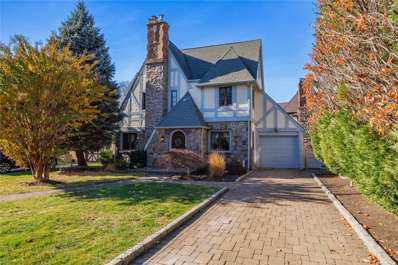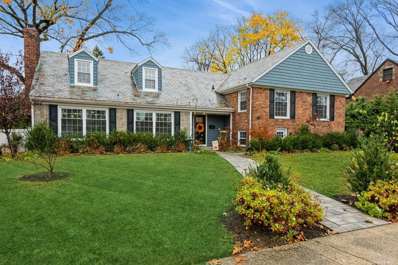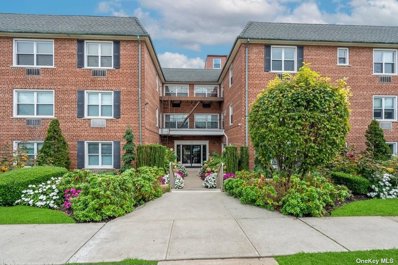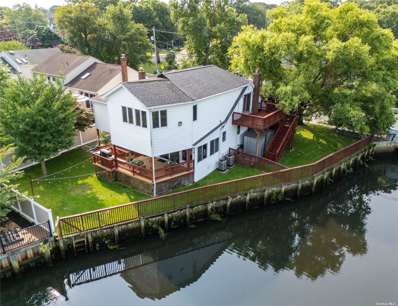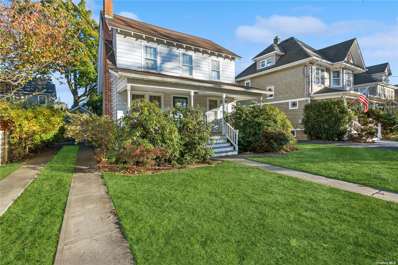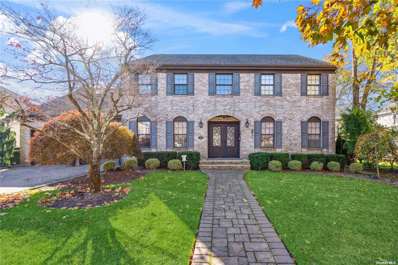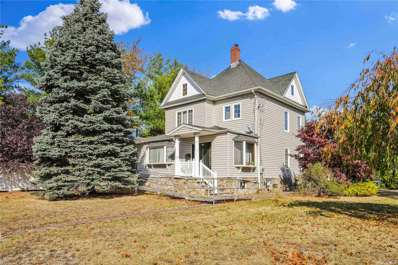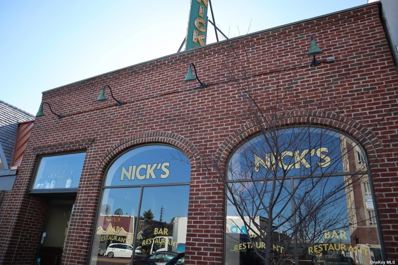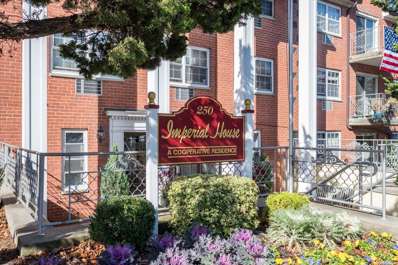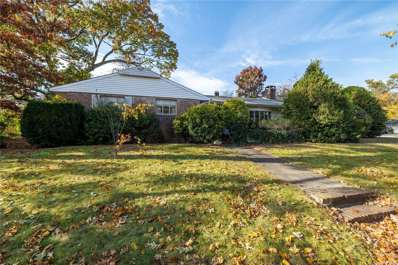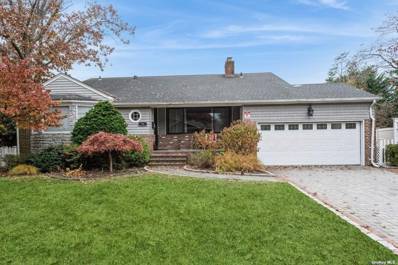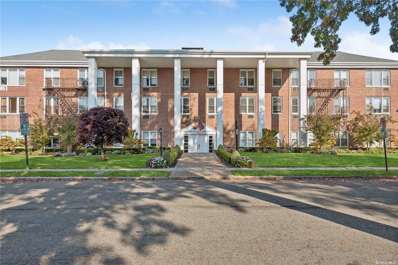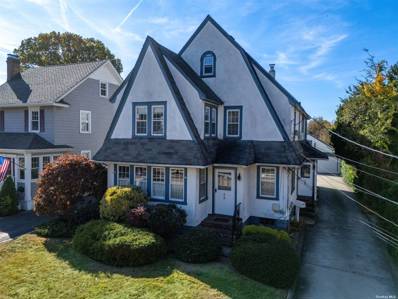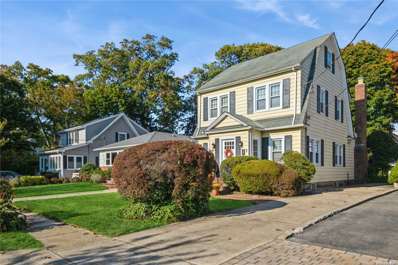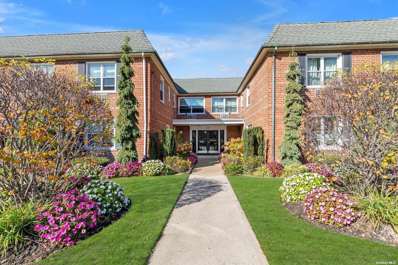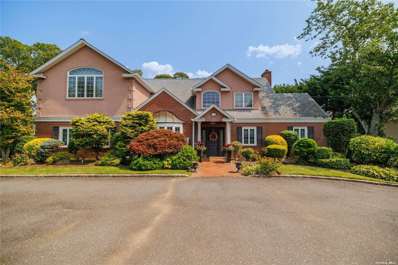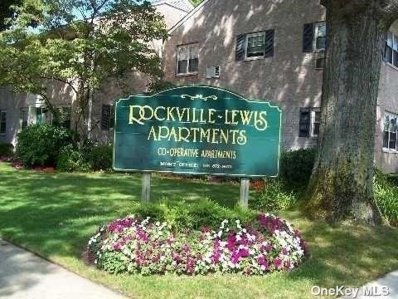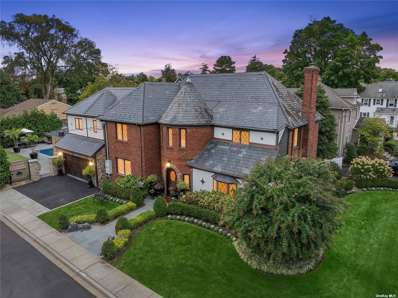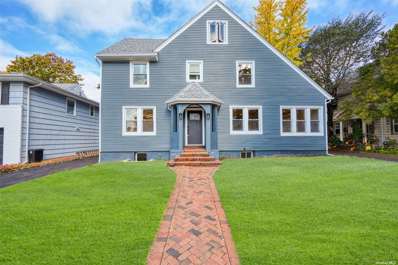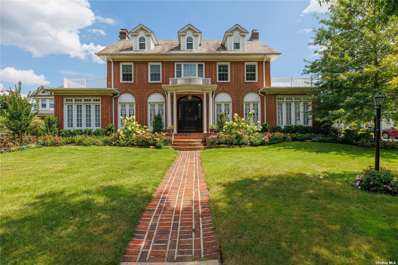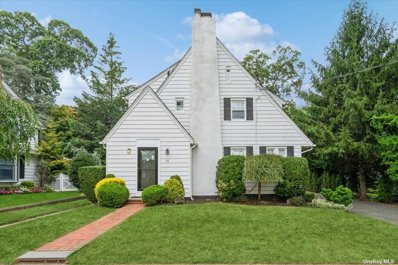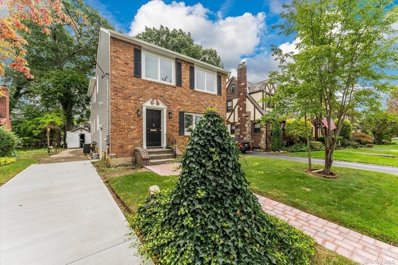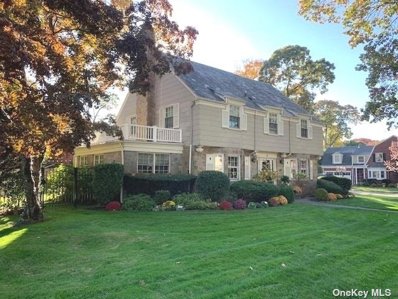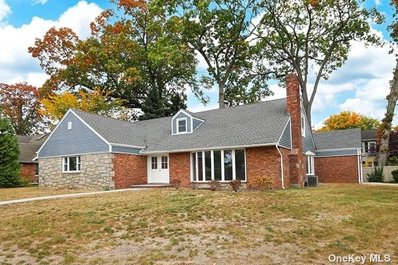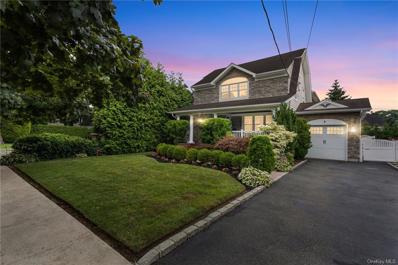Rockville Centre NY Homes for Rent
The median home value in Rockville Centre, NY is $810,000.
This is
higher than
the county median home value of $676,200.
The national median home value is $338,100.
The average price of homes sold in Rockville Centre, NY is $810,000.
Approximately 69.92% of Rockville Centre homes are owned,
compared to 26.61% rented, while
3.47% are vacant.
Rockville Centre real estate listings include condos, townhomes, and single family homes for sale.
Commercial properties are also available.
If you see a property you’re interested in, contact a Rockville Centre real estate agent to arrange a tour today!
- Type:
- Single Family
- Sq.Ft.:
- n/a
- Status:
- NEW LISTING
- Beds:
- 3
- Lot size:
- 0.11 Acres
- Year built:
- 1931
- Baths:
- 3.00
- MLS#:
- 3593111
ADDITIONAL INFORMATION
Welcome to this charming Tudor set on a beautiful tree lined street in the Village of RVC. Welcoming entryway leads to oversized Formal Living Room w/ Gas Fireplace. A formal Dining Room flows into the updated EIK w/ plenty of cabinetry! First floor continues w/ Home office boasting French door out to covered patio space, .5 Bath, plus attached 1 car garage ! Upstairs has a large Primary Suite w/ plenty of closets & oversized bath. Updated Family bath plus 2 more bedrooms w/ a full staircase to a Bonus 3rd floor ! Finished basement is bright & spacious. Fully fenced yard w/ outdoor entertaining space! Home for the Holidays! Whole house water Filtration system & EV Car charging Station!
$1,499,000
1 Arrandale Rd Rockville Centre, NY 11570
- Type:
- Single Family
- Sq.Ft.:
- 3,273
- Status:
- NEW LISTING
- Beds:
- 5
- Lot size:
- 0.24 Acres
- Year built:
- 1955
- Baths:
- 4.00
- MLS#:
- 3593029
ADDITIONAL INFORMATION
Nestled in the heart of the highly desirable Village of Rockville Centre, this spacious and beautifully renovated home blends classic charm with modern amenities. This welcoming home boasts an open-concept kitchen with center island that seamlessly adjoins the dining room.The living room has two distinct seating areas around a cozy fireplace. The lower level offers a versatile layout with a family room/office/bedroom and full bath. The Primary bedroom has a full bath and walk-in closet in addition to 2 other bedrooms. An additional 2 bedrooms complete the third floor.Outside the large fenced property offers great space for outdoor living.
- Type:
- Co-Op
- Sq.Ft.:
- 1,080
- Status:
- NEW LISTING
- Beds:
- 2
- Year built:
- 1960
- Baths:
- 2.00
- MLS#:
- 3592691
- Subdivision:
- Maplewood Gardens
ADDITIONAL INFORMATION
This bright and airy 2-bedroom, 2-bath co-op in the desirable Maplewood Gardens community offers a welcoming entry hall with two closets, a large living room with dining area, and an updated kitchen with stainless steel appliances and a beverage fridge. The primary bedroom includes an en-suite bath and double closets, while the second bedroom is perfect for guests or a home office. Additional features include a full hall bath, laundry on the same floor, and a dedicated parking spot. Unit includes security system and an intercom system through your cellphone! 3 AC wall units, wine/beverage cooler in the kitchen. Exercise Room on ground. Storage available.
$1,499,000
244 S Park Ave Rockville Centre, NY 11570
- Type:
- Single Family
- Sq.Ft.:
- n/a
- Status:
- Active
- Beds:
- 6
- Lot size:
- 0.14 Acres
- Year built:
- 1955
- Baths:
- 3.00
- MLS#:
- 3591338
ADDITIONAL INFORMATION
Welcome to 244 South Park Avenue in the Incorporated Village of Rockville Centre. Nestled on a rare and spacious property, this 6-bedroom home offers a remarkable blend of comfort and breathtaking views. The house is thoughtfully designed to highlight panoramic water and park-ground views from almost every room, creating a serene and scenic atmosphere. The main level entry leads into an open-concept living area perfect for gatherings. Expansive windows invite natural light and multiple views of the water, while a fireplace adds warmth for cozy evenings in the living room. The kitchen boasts brand new stainless appliances with a large center island and is just off the sunroom/family room overlooking the water and park grounds. Each bedroom is generous in size with an additional 7th room offering endless possibilities for a home office with separate entry, suite for extended family or overnight guests. The primary en-suite has beautiful views with a private balcony, fireplace and a spacious bathroom with a large walk-in closet. The outdoor space is quite impressive with 3 decks. The upper deck is off the primary en-suite which leads down to the 2nd deck situated off the sunroom with plenty of seating and a BBQ leading down to a large ground level deck with a built-in bar. The 2 lower level decks are all covered and offer a surround sound system and plenty of lighting making it perfect for outdoor entertaining all year round! This unique property combines the tranquility of waterfront and park-like living with the comforts of a cozy yet spacious home, offering a once-in-a-lifetime opportunity to enjoy nature's beauty right from your doorstep.
- Type:
- Single Family
- Sq.Ft.:
- 1,384
- Status:
- Active
- Beds:
- 3
- Lot size:
- 0.11 Acres
- Year built:
- 1926
- Baths:
- 2.00
- MLS#:
- 3591210
ADDITIONAL INFORMATION
Awesome opportunity to own a wonderful home. This home is one of the original kit homes, ordered via catalog and built on the spot. This cute 3 bedroom 2 bath home is just waiting for you to come on in and add your own touches. Amazing deal to be in desirable Rockville Centre. Easy access to both Greystone (Little Town) as well as the center of town. close to the village green to enjoy all the village activities that Rockville Centre has to offer. From there it is a hop, skip and a jump to the center of town and all the shops, restaurants, and entertainment that Rockville Centre has to offer. Don't miss out on this home.
$1,899,000
30 Columbia Rd Rockville Centre, NY 11570
- Type:
- Single Family
- Sq.Ft.:
- 3,500
- Status:
- Active
- Beds:
- 5
- Lot size:
- 0.18 Acres
- Year built:
- 1985
- Baths:
- 3.00
- MLS#:
- 3591135
ADDITIONAL INFORMATION
Welcome to this stunning, renovated home in one of the most desirable sections of Rockville Centre. Nestled on a quiet block adorned w/decorative street lamps, this property offers elegance with modern luxury. Greeted by a grand entry foyer inviting you into a home designed for both comfort and style. A generously-sized formal dining room and spacious living room featuring gas fireplace, built-ins and custom window treatments. French doors lead you to a family room with a stone, wood-burning fireplace, seamlessly opening to a gourmet eat-in kitchen that boasts stainless steel appliances, double oven, oversized fridge, quartz countertops, large island w/breakfast area and sliding glass doors leading to the private backyard. Enjoy the convenience of a touch faucet w/filtered drinking water, under-cabinet lighting, and pantry. Perfect for entertaining, the home features a dinner party flow, wide wraparound staircase and beautiful hardwood floors throughout. The main level includes a powder room, laundry room w/additional backyard access and a bedroom currently set up as an office. Second floor hosts four spacious bedrooms, including a master suite w/sitting area, expansive walk-in closet (WIC) and luxurious ensuite bath featuring oversized stand-up shower, soaker tub, double sinks and radiant heat. The master suite also offers a huge bonus room, perfect for a glam room, gym, or additional WIC. Three additional bedrooms feature generous storage w/large WICs, complemented by an updated full bathroom. A full basement w/a high ceiling provides endless possibilities, while a Sonos sound system enhances entertainment on the 1st floor and outdoor space. This home boasts an abundance of storage complete w/a two-car, oversized garage offering direct home access. Situated close to the Rockville Links Golf Club, this property personifies upscale living, blending privacy and luxury.
- Type:
- Single Family
- Sq.Ft.:
- n/a
- Status:
- Active
- Beds:
- 3
- Lot size:
- 0.22 Acres
- Year built:
- 1920
- Baths:
- 4.00
- MLS#:
- 3590526
ADDITIONAL INFORMATION
Welcome to 217 Lincoln Ave, a unique and versatile property located in the desirable village of Rockville Centre. Built in 1920, this charming 1-family home provides a fantastic opportunity to live and work in one convenient location. The property features a spacious layout with 3 bedrooms and 3.5 bathrooms. The first floor includes a dentist office with a separate entrance, perfect for a professional looking to operate a practice from home, along with a formal living room, dining room, kitchen, and a full bath. The second floor boasts 3 comfortable bedrooms and a full bath. The finished basement, with a separate entrance, includes a full bath and additional recreation space. A full attic provides ample storage space. Situated on a generous 103' x 96' corner lot, the home provides plenty of outdoor space, with a private driveway leading to a 2-car attached garage. Ideally located near the N15, N16, and N4/N4x bus routes, this property is just a short walk to the Rockville Centre LIRR station, providing easy access to all the conveniences of Long Island and Manhattan. This property combines the charm of a classic home with the added benefit of a built-in office space, all just minutes from local shops, restaurants, and transportation in the heart of Rockville Centre.
$2,000,000
272 Sunrise Hwy Rockville Centre, NY 11570
- Type:
- Retail
- Sq.Ft.:
- n/a
- Status:
- Active
- Beds:
- n/a
- Lot size:
- 0.09 Acres
- Year built:
- 1990
- Baths:
- MLS#:
- 3589942
ADDITIONAL INFORMATION
Well maintained retail building with a reputable tenant for two decades, this establishment is a cherished community staple. 3480sq/ft ,20 feet to steel, 400-amp, 1000sq/ft basement with Municiple parking in the back.
- Type:
- Co-Op
- Sq.Ft.:
- n/a
- Status:
- Active
- Beds:
- 1
- Year built:
- 1969
- Baths:
- 1.00
- MLS#:
- 3589820
- Subdivision:
- Imperial House
ADDITIONAL INFORMATION
Spacious One Bedroom " 1st Floor " Unit Located At The Imperial House In Rockville Centre. Upgraded Eat-In Kitchen With Granite Countertops. Beautiful Parquet Floors Throughout The Co-Op. Large Living Room Space Which Extends Into Dining Area With Lots Of Windows Letting In Plenty Of Natural Light. Renovated Bathroom And Primary Bedroom With 2 Large Closets. Additional Storage In The Main Area. Two Laundry Rooms On Each Floor In Building. Assigned Parking For One Car. Close Proximity To Library, Shopping,Restaurants And Transportation.
- Type:
- Single Family
- Sq.Ft.:
- 1,921
- Status:
- Active
- Beds:
- 3
- Lot size:
- 0.3 Acres
- Year built:
- 1960
- Baths:
- 2.00
- MLS#:
- 3589665
ADDITIONAL INFORMATION
Discover the potential of this charming ranch-style home nestled on an expansive corner lot, featuring a spacious 2-car garage and a private 4-car driveway. Located within the coveted Rockville Centre School District, this property invites you to unleash your creativity and transform it into your dream space.The generous unfinished basement offers endless possibilities for customization. The welcoming entrance foyer and open layout provide a perfect canvas for your vision. Don't miss this incredible opportunity to make it yours!
$1,249,000
76 Buckminster Rd Rockville Centre, NY 11570
- Type:
- Single Family
- Sq.Ft.:
- 3,582
- Status:
- Active
- Beds:
- 4
- Lot size:
- 0.19 Acres
- Year built:
- 1955
- Baths:
- 4.00
- MLS#:
- 3589403
ADDITIONAL INFORMATION
Welcome home to this entertainers delight with 4 levels of living space which includes 4 bedrooms, 3.5 bath, 2 fireplaces and a heated salt water pool. The first floor offers an airy floor plan with an entry foyer, living room with a brick fireplace, formal dining room, & eat in kitchen. The upper floor features a primary king size ensuite with a beautifully updated bath, 2 queen size bedrooms and a full updated hallway bathroom. The ground level has a very large den with fireplace, office space, a butlers pantry, updated full bathroom, 4th bedroom perfect for an au pair suite and sliding doors that open to an expansive paver patio and heated salt water pool. Need more space, the finished lower level offers recreation, a laundry suite, full egress door, utilities and more. This property is a must see entertainers delight!
- Type:
- Co-Op
- Sq.Ft.:
- n/a
- Status:
- Active
- Beds:
- 1
- Year built:
- 1961
- Baths:
- 1.00
- MLS#:
- 3588736
- Subdivision:
- 55 Lenox
ADDITIONAL INFORMATION
This spacious 1-bedroom home features an inviting entry foyer that leads into a bright, open-plan living and dining area, enhanced by beautiful hardwood floors. The oversized bedroom offers ample closet space, complete with a custom storage system from Elpha for optimal organization. Enjoy an abundance of storage throughout, providing the perfect blank canvas to personalize and transform this space into your dream home. With an unbeatable location just steps away from a diverse selection of restaurants, bars, and village amenities, this property perfectly blends modern living with convenience.
- Type:
- Other
- Sq.Ft.:
- n/a
- Status:
- Active
- Beds:
- 5
- Year built:
- 1930
- Baths:
- 3.00
- MLS#:
- 3588237
ADDITIONAL INFORMATION
Rare Legal Three-Family Home Discover this unique three-family house in the vibrant community of Rockville Centre! The spacious first floor features a generous living room and dining area, perfect for entertaining. You'll find three well-sized bedrooms, a full bath, and a charming three-season room that provides additional living space. The eat-in kitchen is designed for convenience, making meal prep a breeze. The second floor is thoughtfully divided into two one-bedroom apartments, each with its own eat-in kitchen. living area and full bathroom. Natural light floods these units, creating a warm and inviting atmosphere. This property includes a full walk-up attic for ample storage, a full basement with laundry facilities, and a detached three-car garage, ensuring plenty of space for vehicles and hobbies. Enjoy the convenience of being within walking distance to the bustling commercial district, Mill River Park, and the Long Island Railroad, providing easy access to local amenities and transit.
- Type:
- Single Family
- Sq.Ft.:
- 1,822
- Status:
- Active
- Beds:
- 3
- Lot size:
- 0.11 Acres
- Year built:
- 1929
- Baths:
- 2.00
- MLS#:
- 3587562
ADDITIONAL INFORMATION
Location, Size, Condition, This Home Has It All: Situated In The Prestigious Hewitt Elementary School District, This Oversized Traditional Custom-Built Colonial Home Is Well-Loved And Maintained By The Current Owners For 60 Years, With A Sunny Southern Exposure; Bright And Airy, Mid Block Quiet, Yet Close To All Village Amenities Including Schools, Stores, Great Restaurants, LIRR Station (40 Minutes To Manhattan), Houses Of Worship Etc. Additional Features Include A Very Attractive Rear Den With Fireplace & A Potential 4th Bedroom Or Office Space In The Attic Which Has Air Conditioning And Heat. Gleaming Hardwood Floors Throughout (Except Den). Boiler Is Less Than 10 Years Old, And There Are Updated Energy Efficient Windows Throughout. There Is A Full Bathroom On The 1st Floor. Beautifully Kept Backyard With Mature Plantings And Great Balance Of Sun And Shade. Only Two Previous Owners Perfect Family Home On Welcoming Block Looking For New Owners, A MUST SEE!! Total Taxes Including Village Are $18,161.87 After Current Basic STAR Reduction Of $1,067.65. Taxes Have Not Been Grieved In The Past 3 Years So There Is Potential For Further Reduction.
- Type:
- Co-Op
- Sq.Ft.:
- n/a
- Status:
- Active
- Beds:
- 2
- Year built:
- 1956
- Baths:
- 1.00
- MLS#:
- 3587601
- Subdivision:
- Maplewood Gardens
ADDITIONAL INFORMATION
Discover carefree living in this sunny 2-bedroom, 1-bath unit in the beautifully maintained Maplewood Gardens cooperative. The unit offers a spacious living room and dining area, with gorgeous hardwood floors and crown moldings. The updated kitchen features stainless steel appliances with a gas stove and wine refrigerator. A king-sized primary bedroom offers ample closets and a generously sized second bedroom comfortably fits a full-sized bed. Enjoy the convenience of in-building laundry, a gym and additional storage for nominal fees, and an assigned parking spot included with the unit at no additional charge. Rockville Centre train station is approximately one-half mile, Mill River Park is four blocks and downtown shops, restaurants are just up the street. Enjoy the best of Rockville Centre at Maplewood Gardens!
$2,399,000
333 N Village Ave Rockville Centre, NY 11570
- Type:
- Single Family
- Sq.Ft.:
- n/a
- Status:
- Active
- Beds:
- 6
- Lot size:
- 0.55 Acres
- Year built:
- 1949
- Baths:
- 6.00
- MLS#:
- 3586703
ADDITIONAL INFORMATION
Spectacular Six-Bedroom, 4.55 Bath Estate in Rockville Centre, Discover your dream home in the prestigious Harvard section of Rockville Centre. Nestled on a picturesque half-acre lot, this stunning six-bedroom residence offers the perfect blend of elegance, comfort, and modern amenities. Key Features: Expansive Living Spaces: Enjoy spacious formal living and dining rooms, ideal for entertaining guests. The gourmet kitchen features Jerusalem stone countertops, stainless steel appliances, custom cabinetry, and radiant heat. Private Retreats: The first floor includes an en-suite bedroom with a sunroom, perfect for in-laws or guests. Upstairs, the master suite boasts a dramatic palladium window, cathedral ceiling, and ample closet space. Two additional en-suite bedrooms and two queen-size bedrooms with a shared bath provide plenty of room for family and friends. The finished basement offers a temperature-controlled wine cellar, utilities, laundry area, a powder room, and ample storage space. Outdoor Oasis: The meticulously landscaped property features a heated saltwater pool, providing a serene and refreshing escape. Enjoy outdoor entertaining on the expansive green spaces. Prime Location: Conveniently located near the Village of Rockville Centre, Hewitt Elementary, Rockville Centre Schools, and the LIRR (approximately 34 minutes to Manhattan), this home offers easy access to shopping, dining, and transportation. Don't miss this opportunity to own a truly exceptional property. Schedule your private tour today!
- Type:
- Co-Op
- Sq.Ft.:
- n/a
- Status:
- Active
- Beds:
- 2
- Year built:
- 1951
- Baths:
- 1.00
- MLS#:
- 3586655
- Subdivision:
- Rockville Lewis
ADDITIONAL INFORMATION
Location, Location, Location! Nicely Renovated Ground Level 2 Bedroom Co-op on the South Side of Town. Highlights include: Hardwood Flooring & High Hats throughout, SS Appliances, Updated Bathroom, Gas Cooking & Heat, Chefs Dream Kitchen & Much More. Close to LIRR, shopping, restaurants, parks, schools. Truly a turnkey. Just move right in. An Absolute Must See.
$2,650,000
38 Royal Ct Rockville Centre, NY 11570
- Type:
- Single Family
- Sq.Ft.:
- 5,800
- Status:
- Active
- Beds:
- 5
- Lot size:
- 0.22 Acres
- Year built:
- 1935
- Baths:
- 4.00
- MLS#:
- 3585727
ADDITIONAL INFORMATION
Discover luxury living and impeccable style in this meticulously renovated Tudor home located in the Harvard section of Rockville Centre. This stunning residence seamlessly blends modern amenities with original details. The grand foyer entrance greets you with an open cathedral ceiling, Italian Porcelain Tile / Dark-stained Oak Floors, and a sweeping Cinderella staircase. The spacious 1st floor continues to an elegant living room, timeless study/home office, exquisite dining room, expansive Great Room and an Eat-in Kitchen with adjacent Pantry, Full Bath and Laundry Room. 2nd Fl features 5 large bedrooms, Designer ensuite and full baths, plus a bonus cozy sitting area with a cathedral ceiling tower and spacious walk-up Attic. Home Gym & Basement adds even more living space including a Children's playroom - and for adults, a lounge area complete with restaurant-style Bar. But Wait - There's More! Enjoy All-Season Indoor / Outdoor living that includes a covered Pavilion with hard-wired Infrared Heaters, custom outdoor kitchen, Natural Bluestone patio, 5' wide gas fireplace, Saltwater IG Heated Pool, Cabana, wide screen Smart TVs, and Sonos Landscape Professional Surround Sound System. Renovation also features New Windows & Doors, New 400 AMP electric, New Garage & 2nd Fl expansion, exceptional Millwork & SMART Home Technology. No detail has been overlooked in this exceptional property. Experience luxury living at its finest! Total 5,828 interior sq. ft. includes 1,034 of Basement sq. ft.
$1,349,000
15 Shepherd St Rockville Centre, NY 11570
- Type:
- Single Family
- Sq.Ft.:
- n/a
- Status:
- Active
- Beds:
- 5
- Lot size:
- 0.14 Acres
- Year built:
- 1929
- Baths:
- 3.00
- MLS#:
- 3583637
ADDITIONAL INFORMATION
Totally renovated, using the finest materials, bright and sunny Colonial in Rockville Centre! This large home boasts new siding, new roof, HVAC (heat and hot water), pavered driveway, two car garage, inground pool plus 5 good sized bedrooms, an eat in kitchen, formal dining room, office/den, 2 and 1/2 baths, a full finished basement, and so much more! The Master bedroom has an en suite and large walk in closet. All appliances are Energy star and brand new! There is a wood-burning fireplace in the living room and the eat in kitchen has granite countertops! This home is an absolute gem, and must be seen to fully appreciate! Close to ground transportation, major highways, easy shopping and excellent restaurants. In the Rockville Centre school District.
$2,150,000
149 Hempstead Ave Rockville Centre, NY 11570
- Type:
- Single Family
- Sq.Ft.:
- 3,600
- Status:
- Active
- Beds:
- 6
- Lot size:
- 0.32 Acres
- Year built:
- 1928
- Baths:
- 3.00
- MLS#:
- 3582601
ADDITIONAL INFORMATION
Welcome to This Magnificent 6 Bedrooms, 3 Bathroom Brick Center Hall Colonial with a Slate Roof. First Floor features a Grand Entrance Foyer which flows into a Banquet Size Formal Dining Room, Large Living Room, an Expansive Chefs Eat In Kitchen with a Massive Center Island, a Wolf Professional 8 Burner, 48 Inch Stove with a Commercial Hood, Quartz & Marble Countertops. A Den /Office, a Bedroom with a Corner Fireplace a Full Bathroom and a Laundry/Mud Room with a Pantry, Beautiful Hardwood Floors and French Doors throughout the First Floor. The Second Level Features a Primary Bedroom with Private Bathroom, a Walk In Closet and access to your own private Balcony. A Full Bathroom, 2 Additional Bedrooms, 1 with a Balcony. The Third Level features 2 Bedrooms and a Cedar Walk In Closet. This home also boasts a huge Basement with an Outside Entrance. Approximately 3600 SqFt of Living Space not counting the basement. Brand New Outdoor Kitchen on a Paver Patio, An oversized Detached 3 Car Garage with a Loft all on a 94x145 Professionally Landscaped large corner property.
- Type:
- Single Family
- Sq.Ft.:
- 1,612
- Status:
- Active
- Beds:
- 3
- Lot size:
- 0.14 Acres
- Year built:
- 1921
- Baths:
- 2.00
- MLS#:
- 3579364
ADDITIONAL INFORMATION
This charming single-family home offers a perfect blend of comfort and functionality. The first floor features an inviting living room, a versatile office space, a spacious dining room, a modern kitchen, and a convenient half bathroom. Upstairs you'll find three generously sized bedrooms and a full bathroom, with additional finish in the attic. The full basement provides plenty of room for extra living space or storage. Located in a friendly and vibrant neighborhood known for its excellent schools, beautiful parks, and convenient access to local amenities, this home is ideal for those seeking a welcoming community and a comfortable lifestyle.
$1,150,000
39 Schuyler Ave Rockville Centre, NY 11570
- Type:
- Single Family
- Sq.Ft.:
- n/a
- Status:
- Active
- Beds:
- 5
- Lot size:
- 0.11 Acres
- Year built:
- 1925
- Baths:
- 3.00
- MLS#:
- 3576516
ADDITIONAL INFORMATION
Huge house! Completely renovated Colonial in the Village of Rockville Center. New Modern design with hardwood floors and a clean updated feel. 5 bedrooms on the second floor with 2 full bathrooms. Finished basement. Don't miss this rare gem!
$1,699,000
122 Roxen Rd Rockville Centre, NY 11570
- Type:
- Single Family
- Sq.Ft.:
- 3,300
- Status:
- Active
- Beds:
- 5
- Lot size:
- 0.23 Acres
- Year built:
- 1940
- Baths:
- 3.00
- MLS#:
- 3573630
ADDITIONAL INFORMATION
This Idylic Old Canterbury Home Awaits Your Visit. Step In To This Stunning 3,300 Square Foot 5 Bedroom,2.5 Bath Center Hall Colonial Residence To Be Swept Away By Its Generously Sized Rooms All Finely Finished With Gorgeous Moldings. Expansive Formal Living Room W/Oversized FPLC Hearth,Formal Dining Room w/Beautiful Built-Ins,Sparkling Chef's Kitchen w/Abundance of Cabinetry,Top of The Line Appl,Expansive Peninsula Creating the Warmest Atmosphere for Entertaining.Kitchen Flows Right to Great Room,& There is a Beautiful Second Den/Office, Mudroom & Powder Room Completing This Floor.Second Floor Is Comprised of a Large Primary Suite W/Excellent Wardrobe Spaces, Four Enormous King Sized Bedrooms & Updated, Large Hall Bath. Extraordinarily Large Basement With High Ceilings Creates Another Floor of Living Space. Multiple Rooms For Recreation, Gym, Office, & Loads of Storage. The Private, Lushly Landscaped Property Looks Gorgeous In Every Season. Simply Move In & Start Enjoying This Magnificent Home & Property In The Heart of Old Canterbury.
$1,249,777
127 Berkshire Rd Rockville Centre, NY 11570
- Type:
- Single Family
- Sq.Ft.:
- 3,435
- Status:
- Active
- Beds:
- 5
- Lot size:
- 0.22 Acres
- Year built:
- 1951
- Baths:
- 3.00
- MLS#:
- 3568796
ADDITIONAL INFORMATION
Unique Opportunity to Finish This Charming Home. Located in the charming Old Canterbury section of Rockville Centre, this home is being sold with 95% of the renovations done but would need finishing touches to make it your own. The home was totally gutted and has all new electrical wiring, sheetrock, bathrooms, finished basement, windows, doors, roofing, siding, 200-amp service, and more.
$1,235,000
70 Reid Ave Rockville Centre, NY 11570
- Type:
- Single Family
- Sq.Ft.:
- 2,788
- Status:
- Active
- Beds:
- 4
- Lot size:
- 0.16 Acres
- Year built:
- 1923
- Baths:
- 3.00
- MLS#:
- H6320334
ADDITIONAL INFORMATION
This lovingly restored contemporary home is a true gem, brimming with amenities and boasting stunning curb appeal. The exterior is highlighted by gorgeous landscaping, a striking stone facade, and a freshly seal-coated driveway adorned with granite Belgian block. Upon entry, the welcoming foyer leads to an expansive open-concept living area accented with a stone faced wood burning fireplace as the focal point, seamlessly flowing into the kitchen and dining space. The kitchen is a chef's dream, equipped with top-of-the-line appliances from Wolf and Sub-Zero. The interior is beautifully accentuated with stunning crown moldings and hardwood floors throughout most living areas. The mudroom and bathrooms feature radiant heating for added comfort. Upstairs, the master bedroom offers an ensuite private bathroom with a jacuzzi tub and shower, a walk-in closet, and three additional spacious bedrooms. Storage is abundant with a walk-up attic ready for additional living space and a pull-down attic. The partially finished basement includes a home gym, recreation room, tool room, and woodsman workshop, with space to add another bathroom. Outdoor living is a delight with private front and back deck areas featuring Trex decking and a large in-ground heated pool surrounded by pavers. This home is impeccable and move-in ready, requiring little to no work* just bring your toothbrush! *Pool needs new liner and upstairs air condenser needs replacement, house is mechanically sound to best of owner's knowledge otherwise. Additional Information: ParkingFeatures:1 Car Attached, ConstructionDescription: Vinyl Siding,

Listings courtesy of One Key MLS as distributed by MLS GRID. Based on information submitted to the MLS GRID as of 11/13/2024. All data is obtained from various sources and may not have been verified by broker or MLS GRID. Supplied Open House Information is subject to change without notice. All information should be independently reviewed and verified for accuracy. Properties may or may not be listed by the office/agent presenting the information. Properties displayed may be listed or sold by various participants in the MLS. Per New York legal requirement, click here for the Standard Operating Procedures. Copyright 2024, OneKey MLS, Inc. All Rights Reserved.
