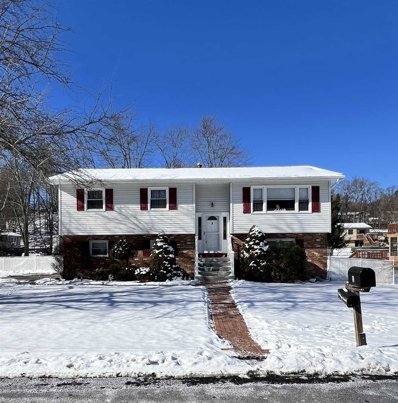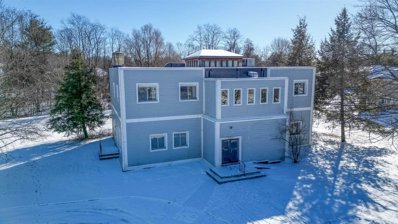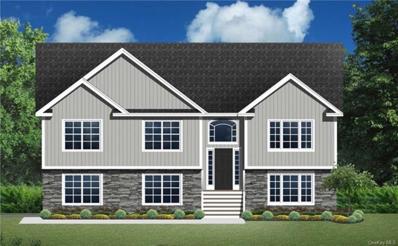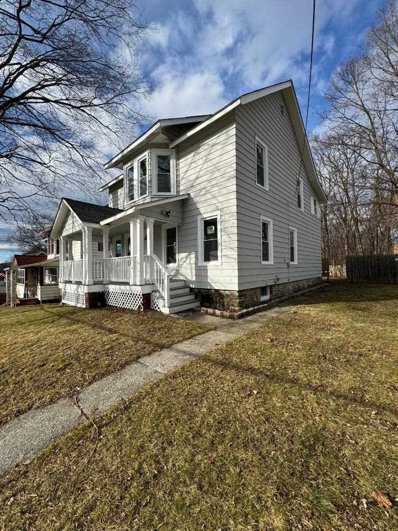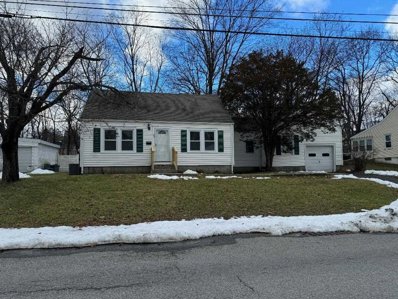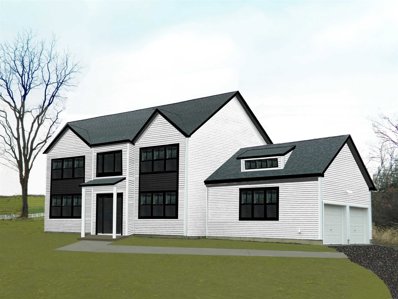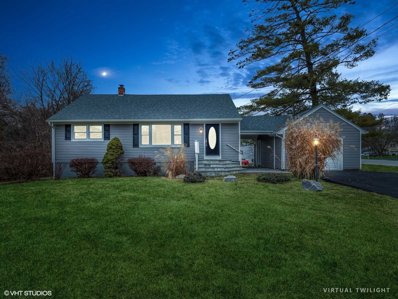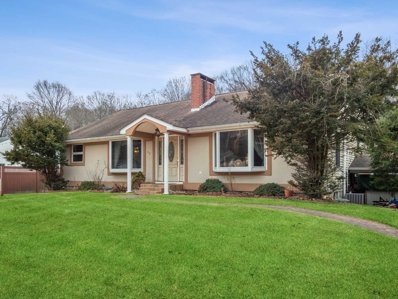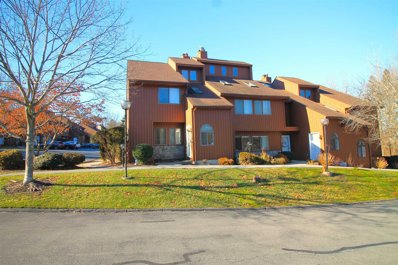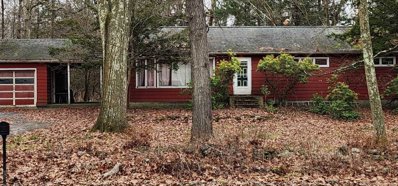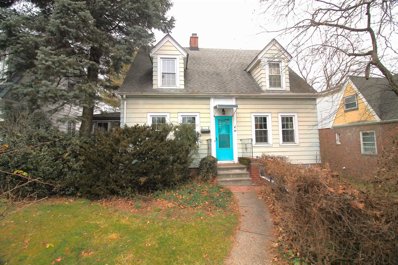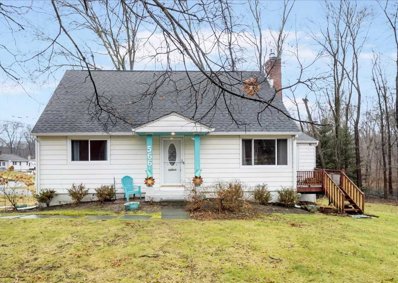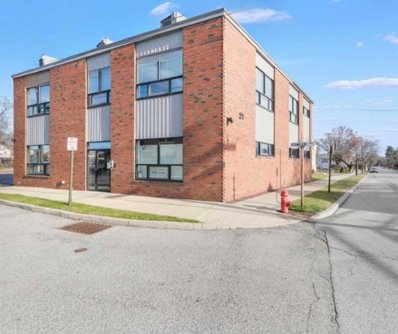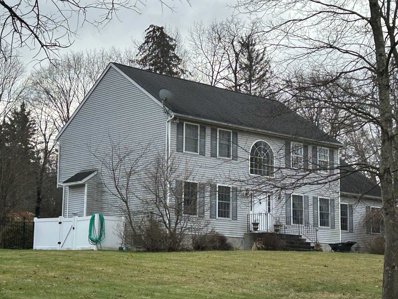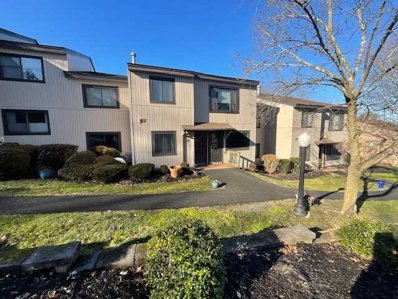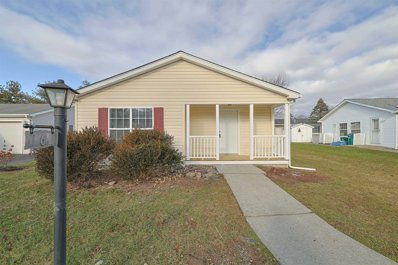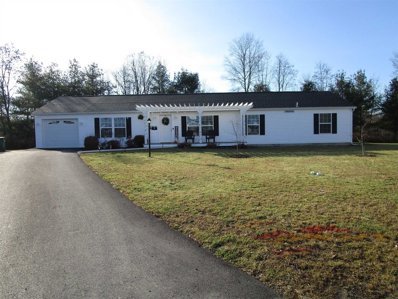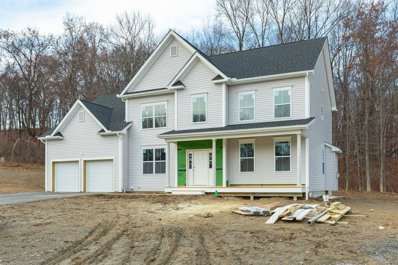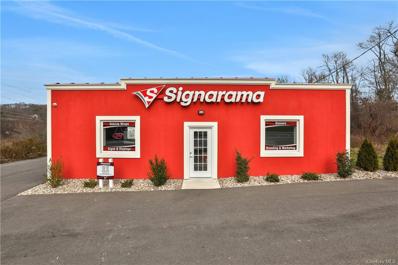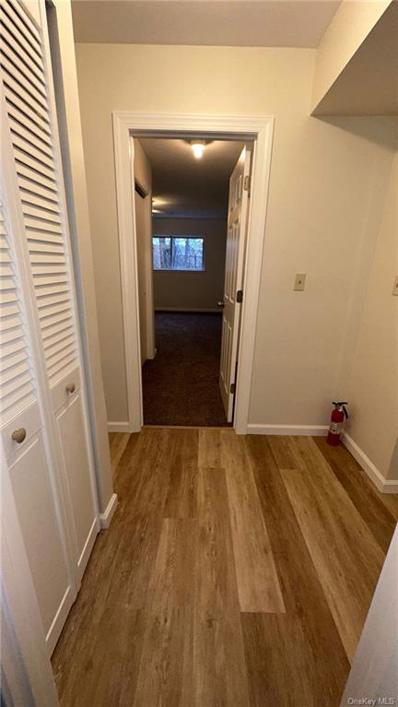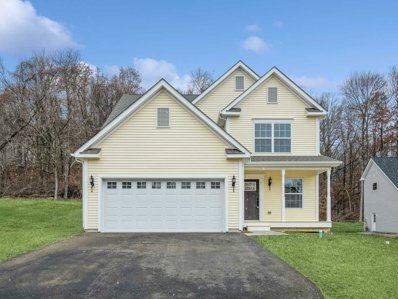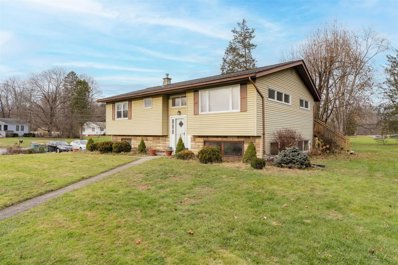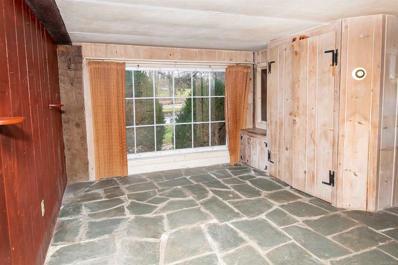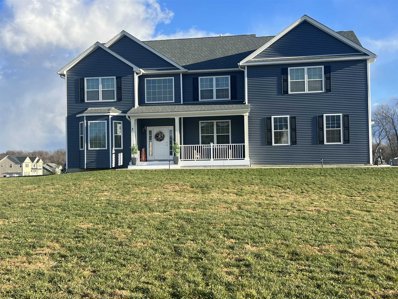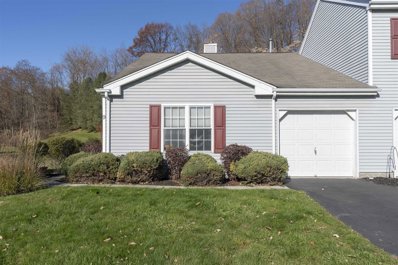Poughkeepsie NY Homes for Rent
$425,000
1 Shelley Rd Poughkeepsie, NY 12603
- Type:
- Single Family
- Sq.Ft.:
- 1,684
- Status:
- Active
- Beds:
- 3
- Lot size:
- 0.31 Acres
- Year built:
- 1975
- Baths:
- 2.00
- MLS#:
- 420296
- Subdivision:
- Poughkeepsie
ADDITIONAL INFORMATION
This charming Raised Ranch sits on a beautiful corner lot with a fully fenced in backyard. The 3 bedroom, 1 1/2 Bath home has been well maintained. The main level features hardwood floors, large windows for natural light, and a spacious living area. The lower level offers additional living space, perfect for a Family Room, Home Office, or Recreational Area. You will also find a 1/2 Bath and Laundry Room downstairs. Host gatherings outdoor in the beautifully landscaped yard with a screened in deck. Municipal Water, Sewer, and Natural Gas. Updates include - New Range, Refrigerator, Dryer, Furnace, and Hot Water Heater. NOTE- This property does not require flood insurance. Seller has documentation.
- Type:
- Other
- Sq.Ft.:
- n/a
- Status:
- Active
- Beds:
- n/a
- Lot size:
- 2 Acres
- Year built:
- 1920
- Baths:
- MLS#:
- 420289
ADDITIONAL INFORMATION
Expansive 5720 sq. ft. office space on a 2-acre lot, offering the potential for building expansion. Ample paved parking surrounds the building on the front, side, and back. Both floors feature multiple office spaces, sitting areas, receptionist areas, and bathrooms. Each unit includes a spacious central conference room, seamlessly integrated with surrounding offices. Separate electric meters, heating, and central air conditioning units for individual units. Municipal water, sewer, and natural gas services are available. Wooded backdrop enhances privacy, situated on a corner lot at the intersection of Salt Point Turnpike and N. Grand Avenue. Ideal for versatile commercial use.
$550,000
Sedgewick Rd Poughkeepsie, NY 12603
- Type:
- Single Family
- Sq.Ft.:
- 2,176
- Status:
- Active
- Beds:
- 3
- Lot size:
- 1.11 Acres
- Year built:
- 2024
- Baths:
- 2.00
- MLS#:
- H6284980
ADDITIONAL INFORMATION
TO BE BUILT: Spacious, 2176 SF 3 BR 2BA raised ranch featuring vaulted first floor ceilings, kitchen/dining/living room open floor plan with hardy vinyl plank floors, granite kitchen counters and breakfast island, finished lower level with large family room, laundry room, full bath and access to the 2-car garage. Popular floor plan with master bedroom suite on one side of the house and the 2 secondary bedrooms on the other side, with the shared living space in between. This 1.11 acre parcel is centrally located, minutes to shopping, food, parks and recreation and major roadways including the Taconic Parkway. Board of Health approved for a 3 bedroom home. Home completion will be 6-8 months from approved permits.
$329,000
53 Wilmar Ter Poughkeepsie, NY 12603
- Type:
- Single Family
- Sq.Ft.:
- 1,490
- Status:
- Active
- Beds:
- 3
- Lot size:
- 0.2 Acres
- Year built:
- 1900
- Baths:
- 1.00
- MLS#:
- 420211
- Subdivision:
- Poughkeepsie
ADDITIONAL INFORMATION
Old time charm awaits from your rocking chair front porch TO move in ready home. Spacious Living and Dining room. Updated Kitchen, New Appliances, Pantry. Upstairs 3 Bedrooms new wall to wall carpeting, Sleeping porch. Back deck and level yard to enjoy leisure time, detached 1 car garage and plenty of off street parking. Great location near rail trail, minutes to train station, shopping, Enjoy all the Hudson Valley offers.
$339,000
43 Seitz Ter Poughkeepsie, NY 12603
- Type:
- Single Family
- Sq.Ft.:
- 1,260
- Status:
- Active
- Beds:
- 3
- Lot size:
- 0.4 Acres
- Year built:
- 1947
- Baths:
- 1.00
- MLS#:
- 420170
- Subdivision:
- Poughkeepsie
ADDITIONAL INFORMATION
Move in ready. Come and enjoy this charming 3-bedroom Cape located in the Town of Poughkeepsie, Arlington school district. Living room with hardwood floors. Eat in kitchen with new SS appliances. Opens to multi-level deck, plenty of room to grill and gather with friends. Den/Office opens to enclosed breezeway with access to garage and backyard. bedroom and full bath complete 1st floor. On 2nd level large bedroom with walk in closet and hardwood floors, a 3rd bedroom with wall-to-wall carpet. Home has updated 200 amp electric, new windows. Attached oversized garage gives lots of space for workshop area and additional storage. Great location close to shopping, restaurants. Don't miss this one.
- Type:
- Single Family
- Sq.Ft.:
- 2,380
- Status:
- Active
- Beds:
- 3
- Lot size:
- 3.15 Acres
- Year built:
- 2024
- Baths:
- 3.00
- MLS#:
- 419617
- Subdivision:
- Poughkeepsie
ADDITIONAL INFORMATION
NEW HOME, TO-BE-BUILT! Don't wait - this is the LAST opportunity to own in Cliffdale! This Chesapeake new construction home is situated on a beautiful premium homesite in Cliffdale, Town of Poughkeepsie, this 3+ acre homesite feels secluded, and yet is centrally located within the town. This spectacular home is the only homesite remaining at Cliffdale. Full of carefully thought-out custom features and upgrades from the attractive and energy efficient black trimmed windows and two siding black and white accent areas on the exterior to the high end interior finishes, this spacious home has it all. Be welcomed by the impressive, sizable 2-story foyer. The chef's kitchen is vibrant with its custom cabinetry & center island topped with granite countertops, a walk-in pantry, and stainless steel appliances. The adjoining mudroom entry from the garage includes a convenient built-in in bench and closet. The grand family room flows from the kitchen and eat-in area, connects to the deck. In addition to the family room, appreciate a separate living room. The outstanding primary bedroom delights with 2 large walk-in closets and a luxurious bath offering large, ceramic tiled shower, double vanity with granite top and ceramic floor and shower tile. Two additional bedrooms, an additional full bath and laundry room complete the upper level. Other features include luxury vinyl plank flooring in foyer, powder, kitchen & nook, living room, dining room, family room, second floor hall, pantry and mudroom and luxury vinyl stair treads, to match flooring. Gas heat, central air, municipal water, individual septic system are also additional features. This Town of Poughkeepsie location is prime, convenient to Route 9 shopping but in the Wappingers School District. Within a very short distance access Metro North and Amtrak train lines, Vassar Hospital, Vassar and Marist Colleges, the Culinary Institute of America, the Arlington shopping and restaurant district, Vassar Farm, historic walking trails and the developing Poughkeepsie riverfront. Also, within close proximity are charming Hudson Valley towns to visit like Beacon, Rhinebeck and New Paltz. This is a sensational home, community and location! Photos are of previously built home.
$444,900
7 Laffin Ln Poughkeepsie, NY 12603
- Type:
- Single Family
- Sq.Ft.:
- 1,492
- Status:
- Active
- Beds:
- 3
- Lot size:
- 0.47 Acres
- Year built:
- 1950
- Baths:
- 2.00
- MLS#:
- 420148
- Subdivision:
- Poughkeepsie
ADDITIONAL INFORMATION
Tastefully redone 3 bedroom 2 full bath home in Spackenkill. Home features a new roof, new siding, new windows, New Kitchen, 1 new bathroom and 1 updated bathroom. The hardwood floors have been refinished, the walls freshly painted and new carpet has been installed on the second floor. This home is close to everything, some would say walking distance to McCann Golf Course. Minutes to shopping and everything Route 9. This is a FannieMae Homepath property.
$379,000
25 Homer Pl Poughkeepsie, NY 12603
- Type:
- Single Family
- Sq.Ft.:
- 1,300
- Status:
- Active
- Beds:
- 3
- Lot size:
- 0.46 Acres
- Year built:
- 1957
- Baths:
- 4.00
- MLS#:
- 420086
- Subdivision:
- Poughkeepsie
ADDITIONAL INFORMATION
Location, Location, Location! Oversized Split Level located in the Greenvale Farms neighborhood with Arlington Schools. This home has great potential for a Mother-Daughter or In-Law Suite with a walkout in the basement. The home has a large kitchen and a open floor plan perfect for entertaining. The backyard is level which includes an above ground swimming pool with lots of space for outdoor entertainment.
$321,000
171 Swan Ln Poughkeepsie, NY 12603
- Type:
- Townhouse
- Sq.Ft.:
- 1,576
- Status:
- Active
- Beds:
- 2
- Lot size:
- 6.68 Acres
- Year built:
- 1990
- Baths:
- 3.00
- MLS#:
- 419972
- Subdivision:
- Poughkeepsie
ADDITIONAL INFORMATION
Easy living in the well-manicured Fox Hill community. This meticulous two-level townhome is spacious and light-filled. A living room dining room combination on the main level with a fireplace, large windows, and sliding glass door to the newly painted deck. The dine-in kitchen is equipped with new stainless steel appliances and generous counter space for prep work. A passthrough to the dining area keeps you connected with your guests while entertaining. A powder room is conveniently located on the first floor. The second level offers two primary bedroom suites. The main primary has its private deck. The washer and dryer are conveniently located on the second floor. Kitchen appliances, washer, central air unit, and gas furnace have all been updated within the last five years. The complex offers great amenities including a clubhouse, swimming pools, playground, and tennis/pickleball courts. Great location in the heart of the Hudson Valley. Close to the train station, hospitals, schools, restaurants, shopping, Walkway on the Hudson, and all the culture and natural scene that the Hudson Valley has to offer.
- Type:
- Single Family
- Sq.Ft.:
- 1,540
- Status:
- Active
- Beds:
- 3
- Lot size:
- 2 Acres
- Year built:
- 1957
- Baths:
- 2.00
- MLS#:
- 420061
- Subdivision:
- City Of Poughkeepsie
ADDITIONAL INFORMATION
Calling all Serious Buyers Come take a look at this Sprawling Ranch with recent internal updates, with some landscaping and exterior work this home will become a Gem! So much potential. AS IS WHERE IS. Thanks for showing.
- Type:
- Single Family
- Sq.Ft.:
- 1,260
- Status:
- Active
- Beds:
- 2
- Lot size:
- 0.17 Acres
- Year built:
- 1934
- Baths:
- 2.00
- MLS#:
- 419870
- Subdivision:
- Poughkeepsie
ADDITIONAL INFORMATION
A Cape Cod-style home with hardwood floors and classic features such as wide baseboards throughout. Offers two bedrooms, a full bath, and a powder room. Replacement windows. The main level offers a spacious living room and dining room combination with an additional light-filled room that can function as a formal dining room, a home office, a den, or anything your heart desires. The dine-in kitchen has a good-sized movable island that adds storage and seating space. The kitchen provides access to the deck and backyard. A three-season sunroom completes the first floor. On the second level, you'll find two spacious bedrooms with walk-in closets and a full bath. The yard is partially fenced and has lots of options for gardening and play. Close to hospitals, schools, trains, shopping, and restaurants. Make your home here and enjoy all the Hudson Valley has to offer.
$359,000
566 Vassar Rd Poughkeepsie, NY 12603
- Type:
- Single Family
- Sq.Ft.:
- 1,238
- Status:
- Active
- Beds:
- 3
- Lot size:
- 0.43 Acres
- Year built:
- 1958
- Baths:
- 1.00
- MLS#:
- 420022
- Subdivision:
- Poughkeepsie
ADDITIONAL INFORMATION
This Charming and lovingly updated Cape is a must-see! Light and Flow abound as you enter...the living room is warm and inviting, with a picture window and a gas fireplace...this area opens to a great dining area, perfect for entertaining! There are Hardwood Floors throughout. The kitchen is lovely, with granite countertops, stainless appliances and cozy breakfast bar. Spacious Bedrooms and a full, walkout basement, to do with as you choose, gives this home many possibilities. The property is park-like and ready to make yours. Close to shopping, commuting, schools and Everything Hudson Valley! See for Yourself....
$499,900
21 Davis Ave Poughkeepsie, NY 12603
- Type:
- Office
- Sq.Ft.:
- n/a
- Status:
- Active
- Beds:
- n/a
- Lot size:
- 0.11 Acres
- Year built:
- 1963
- Baths:
- MLS#:
- 419979
ADDITIONAL INFORMATION
Fully leased brick office building in the Arlington Business District. Excellent condition with separate office spaces and bathrooms. Private parking lot plus plenty of on-street parking available. Four office spaces (offices #3/4 currently combined for one tenant but could be separated as needed) each with their own electric. Security system and cameras in place. Newer mechanicals. Perfect investment opportunity with this easy-to-maintain moneymaker. Walk to Vassar College and Arlington restaurants and shops.
- Type:
- Single Family
- Sq.Ft.:
- 2,644
- Status:
- Active
- Beds:
- 4
- Lot size:
- 2.55 Acres
- Year built:
- 2001
- Baths:
- 4.00
- MLS#:
- 419951
- Subdivision:
- La Grange
ADDITIONAL INFORMATION
4 Bedroom, 3.5 Bathroom Center Hall Colonial in Town of Lagrange on 2.55 acres! In-ground pool 2 car garage. Close to Taconic Parkway, shopping, schools and amenities. Please do not disturb the occupants. AS-IS Cash Sale only. Purchasing with occupants in place.
$235,000
3103 Fox Ln Poughkeepsie, NY 12603
- Type:
- Condo
- Sq.Ft.:
- 866
- Status:
- Active
- Beds:
- 1
- Lot size:
- 4.6 Acres
- Year built:
- 1984
- Baths:
- 1.00
- MLS#:
- 419677
- Subdivision:
- City Of Poughkeepsie
ADDITIONAL INFORMATION
Say yes to one-level living at the lovely and well-maintained Fox Hill (Phase II) complex. This unit features a large one-bedroom with a wall of closets. A den/office could easily be used as a 2nd bedroom if needed, a full bath, and a stackable washer and dryer. The kitchen has stainless steel appliances, including a gas range, microwave, and refrigerator. The furnace and central air are both new (2 years old). Take advantage of all the amenities. Park in spot 140 or visitors' parking.
$259,000
6 Vero Dr Poughkeepsie, NY 12603
- Type:
- Other
- Sq.Ft.:
- 1,450
- Status:
- Active
- Beds:
- 2
- Year built:
- 2001
- Baths:
- 2.00
- MLS#:
- 419938
- Subdivision:
- Poughkeepsie
ADDITIONAL INFORMATION
Welcome to this newly renovated ranch that exemplifies one-level living at its finest. Enjoy the newly installed fire pit and Bocce Ball courts around the pool area. Rhinebeck Savings and Mid Hudson Federal Credit Union are the only banks for financing in the Gables with a 10% down payment.
$375,000
9 Boca Ct Poughkeepsie, NY 12603
- Type:
- Single Family
- Sq.Ft.:
- 1,812
- Status:
- Active
- Beds:
- 3
- Year built:
- 2021
- Baths:
- 2.00
- MLS#:
- 419909
- Subdivision:
- Poughkeepsie
ADDITIONAL INFORMATION
Meticulously maintained 2021 home. One of the few homes in the development that is Parallel to the road and on a large wide lot. As an additional bonus it is situated on one of the few cul-de-sacs in the development as well making it the ideal property to see. This 3br 2 full bath home has a large master bedroom with a spacious master bath and 2 closets. The main areas have an open floor plan that flows from the sitting area inside the front door into the large kitchen through the dining and living areas. This is a must-see home if you are considering the gables.
- Type:
- Other
- Sq.Ft.:
- 2,715
- Status:
- Active
- Beds:
- 4
- Lot size:
- 0.58 Acres
- Year built:
- 2023
- Baths:
- 3.00
- MLS#:
- 419904
- Subdivision:
- Poughkeepsie
ADDITIONAL INFORMATION
Seeking a new construction home without the wait time? Your search ends here! 243 Ridgeline Drive, a 4-bedroom, 2.5-bathroom residence, is actively under construction and set to be complete by January 31, 2024. Nestled in The Grove at Sleight Farm, this home enjoys a coveted cul-de-sac location. Prepare to be impressed upon entry by the two-story foyer with high ceilings continuing throughout. A generously sized kitchen seamlessly connects to the grand, two-story great room, perfect for entertaining. Upstairs, you will discover three ample sized bedrooms alongside an impressive owner's suite featuring a spacious walk-in closet and luxurious ensuite. Other highlights of this home include a two-car garage, enormous basement, home office, a second-floor laundry room added for convenience, Arlington Central School District, and so much more. The Grove has municipal water, sewer, natural gas, and NO HOA FEES! All of this while conveniently located 12 minutes from the metro north and other major roadways; a commuter's dream. Do not miss your opportunity to own a new construction home in a prime location without the wait!
ADDITIONAL INFORMATION
This tastefully restored 3000 sq ft turn-key immaculate business property includes a reception area, 3 offices, and workspace with a 2 bay garage. Located in a very busy commercial area, everything is brand new in this property including beautiful, wide plank flooring in the reception/office area, flake epoxy flooring in the oversized garage bays, 12-foot ceilings, brand new LG HVAC system, lighting & fully updated 3-phase electrical system with new panel, Alibi commercial security system, reinforced septic and retaining walls & drainage system. The building is zoned for an additional level for added value. Possible owner financing is available.
- Type:
- Single Family
- Sq.Ft.:
- 901
- Status:
- Active
- Beds:
- 2
- Year built:
- 1974
- Baths:
- 2.00
- MLS#:
- H6280892
ADDITIONAL INFORMATION
Presenting a wonderful opportunity to own your own shares in the Highview Estates! This ground-level co-op boasts a spacious layout with two bedrooms and one and a half baths. Located within the desirable Arlington school district, it offers convenient access to all that Poughkeepsie has to offer. Don't miss out on the chance to become a homeowner and schedule a visit today to see this fantastic property for yourself!
- Type:
- Single Family
- Sq.Ft.:
- 2,109
- Status:
- Active
- Beds:
- 4
- Lot size:
- 0.62 Acres
- Year built:
- 2023
- Baths:
- 3.00
- MLS#:
- 419816
- Subdivision:
- La Grange
ADDITIONAL INFORMATION
Brand new construction without the wait! Seller's untimely relocation is one lucky buyers incredible opportunity! This beautiful home has never been lived in, everything is untouched. Tucked away on a quiet cul-de-sac in the Grove community of desirable Sleight Farms. Perfectly set back on a premier lot, nice and level for family activities, and backing to the woods and conservation land for privacy. Step inside to bright, sun-filled rooms that flow seamlessly together for the perfect blend of comfortable elegance. Entertain in style in a beautifully modern open-concept granite kitchen with large island overlooking a stunning great room with FP and breakfast room with doors to trex deck so you can stay engaged with all your guests while prepping a meal or beverage. Wonderful floor plan boasts four large bedrms upstairs, two full baths, plus a large convenient 2nd floor ldry rm. Primary BR ensuite features two walk-in closets. First floor has an oversized powder rm and mudrm off the two car garage. Convenient municipal water, sewer, and gas heat. Perfect design, neighborhood, and location for the comfortable & easy lifestyle you deserve. Come fall in love and make it your own!
$425,000
149 Meadow Ln Poughkeepsie, NY 12603
- Type:
- Single Family
- Sq.Ft.:
- 1,782
- Status:
- Active
- Beds:
- 3
- Lot size:
- 0.37 Acres
- Year built:
- 1963
- Baths:
- 2.00
- MLS#:
- 419737
- Subdivision:
- La Grange
ADDITIONAL INFORMATION
Explore this inviting raised ranch home in LaGrange, featuring 3 bedrooms and 2 full bathrooms. The kitchen has been thoughtfully upgraded with granite counters, vibrant cabinets, and stainless steel appliances. The main floor showcases newer hardwood floors spanning all three bedrooms as well as an updated full bathroom. The finished basement adds versatility, equipped with its own full bathroom. Indoor parking is a breeze with a spacious 2-car garage, complemented by an additional shed for convenient storage. Beat the heat with central air conditioning during the warmer months. Immerse yourself in a welcoming neighborhood atmosphere, with an elementary school just a stroll away. Conveniently located near the Taconic State Parkway and I-84, this property offers easy access to all that the Hudson Valley has to offer. Restaurants, shopping, breweries, and vineyards are just a short drive away. Call today to schedule your appointment!
$795,000
345 Lauer Rd Poughkeepsie, NY 12603
- Type:
- Single Family
- Sq.Ft.:
- 3,206
- Status:
- Active
- Beds:
- 5
- Lot size:
- 9.65 Acres
- Year built:
- 1948
- Baths:
- 3.00
- MLS#:
- H6295285
ADDITIONAL INFORMATION
A one-of-a-kind property that includes 3 parcels for a total of 9.65 acres, this listing includes 2 cottages, a barn, a pond, waterfall, stream, open field and some woods. It has been loved and virtually unchanged for 75 years, and is now ready for a new beginning. In 1949, artist and advertising "Mad Man" Arthur Sudler and his artist wife, Janet Sudler, purchased the compound at Lauer Road in LaGrange for their weekend painting retreat and escape from NYC. Sudler was the President of Sudler & Hennessy, one of the most renowned and cutting edge ad agencies in the world at the time; Andy Warhol got his first job there and one of the shining stars of the company, Herb Lubalin, created the first NBC peacock for television. Their artist daughter, Gail, married Thomas Rockwell, writer and son of the American painter, Norman Rockwell. The property's history has a rich, artistic heritage. For 75 years, the Rockwells and Sudlers held this timeless landscape as a foundation for their artistic inspirations: the natural waterfall the always dynamic source; past the falls on the horizon point, the sun drops down behind the ridge overlooking the property, adding even more secret magic. The high point of the property is the additional pasture land, originally part of the Chorney Farm which was one of the oldest working farms in the area offering breathtaking vistas of the mountains beyond, which remain virtually untouched by time. This is the kind of property that rarely comes on the market perhaps because it's been cherished and held as sacred to those who have been given the gift of residing here for many generations. May this beloved property welcome its new inhabitants with its ever-changing light, reflective ponds and natural, rustic beauty. Many happy holidays were spent here, sledding down the hills, riding Jenny Penny, the donkey, watching the ducks and drinking cocoa in its peaceful quiet. Every season reveals new wonders. It is time for its new story. Perhaps you will tell it.
- Type:
- Single Family
- Sq.Ft.:
- 3,107
- Status:
- Active
- Beds:
- 4
- Lot size:
- 0.58 Acres
- Year built:
- 2023
- Baths:
- 3.00
- MLS#:
- 419740
- Subdivision:
- Poughkeepsie
ADDITIONAL INFORMATION
Welcome to the Essex Grand in the desirable Stratford Farms Community. This home has over 3,000 sq.ft. of living space with highlights that include; Two story family room with fireplace, large formal living room or home office, spacious kitchen with beautiful cabinetry, stainless appliances, granite counters, sliders to back deck. Hallway off the kitchen has a pantry, closet and laundry room. Oversized Primary bedroom with tray ceiling, large walk in closet and bath. Three additional large bedrooms and hall bath with double sink vanity. Full unfinished basement with a 9' ceiling gives unlimited potential for finishing down the road. Home is under construction allowing buyer to make some selections and add their own personal taste. Estimated delivery May 2024.
- Type:
- Townhouse
- Sq.Ft.:
- 1,210
- Status:
- Active
- Beds:
- 2
- Lot size:
- 7.6 Acres
- Year built:
- 2000
- Baths:
- 2.00
- MLS#:
- 419483
- Subdivision:
- Poughkeepsie
ADDITIONAL INFORMATION
One Level Living - End unit townhouse. 2 Beds/2 full Baths with a one car garage. Bright and airy spacious rooms throughout. Pleasing Cathedral ceiling in the Living Room w/Fireplace and Dining add ambiance. The large eat-in-kitchen and the enclosed porch w/ceiling fan add an entertaining, relaxing atmosphere. The generous Owner's suite w/full bath and WIC is inviting. The Secondary bedroom can easily be an office or guest room. There's a Full Hallway Bathroom which includes a laundry area with the washer and dryer included. Picturesque backyard views to enjoy for seasons to come. The Amenities included are: community pool, playground, courts. The complex is located in a convenient location to Route 9 with major shopping, dining, entertainment and more. Please note: Any and all home inspections are for the buyer's information only. Easy to show. Come and make it yours.
 |
| The data relating to real estate for sale or lease on this web site comes in part from the MHMLS. Real estate listings held by brokerage firms other than this broker', Realtors are marked with the MHMLS logo or an abbreviated logo and detailed information about them includes the name of the listing broker. The information appearing herein has not been verified by the Mid-Hudson Multiple Listing Service, Inc. or by any individual(s) who may be affiliated with said entity, all of whom hereby collectively and severally disclaim any and all responsibility for the accuracy of the information appearing at this web site, at any time or from time to time. All such information should be independently verified by the recipient of such data. This data is not warranted for any purpose. Any use of search facilities other than by a consumer seeking to purchase or lease real estate is prohibited. Per New York legal requirement, click here for the Standard Operating Procedures. Copyright 2024 Mid-Hudson Multiple Listing Service, Inc. All Rights Reserved. |

The data relating to real estate for sale on this web site comes in part from the Broker Reciprocity Program of OneKey MLS, Inc. The source of the displayed data is either the property owner or public record provided by non-governmental third parties. It is believed to be reliable but not guaranteed. This information is provided exclusively for consumers’ personal, non-commercial use. Per New York legal requirement, click here for the Standard Operating Procedures. Copyright 2024, OneKey MLS, Inc. All Rights Reserved.
Poughkeepsie Real Estate
The median home value in Poughkeepsie, NY is $234,200. This is lower than the county median home value of $395,300. The national median home value is $338,100. The average price of homes sold in Poughkeepsie, NY is $234,200. Approximately 34.28% of Poughkeepsie homes are owned, compared to 58.22% rented, while 7.51% are vacant. Poughkeepsie real estate listings include condos, townhomes, and single family homes for sale. Commercial properties are also available. If you see a property you’re interested in, contact a Poughkeepsie real estate agent to arrange a tour today!
Poughkeepsie, New York 12603 has a population of 31,475. Poughkeepsie 12603 is less family-centric than the surrounding county with 29.27% of the households containing married families with children. The county average for households married with children is 29.92%.
The median household income in Poughkeepsie, New York 12603 is $48,805. The median household income for the surrounding county is $87,112 compared to the national median of $69,021. The median age of people living in Poughkeepsie 12603 is 39.2 years.
Poughkeepsie Weather
The average high temperature in July is 84.3 degrees, with an average low temperature in January of 14.7 degrees. The average rainfall is approximately 47 inches per year, with 41.5 inches of snow per year.
