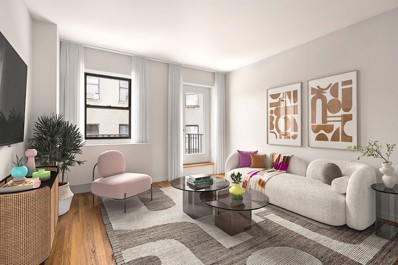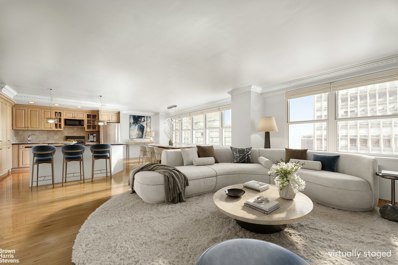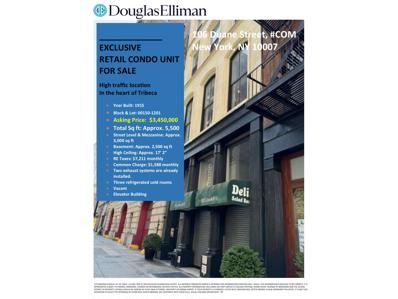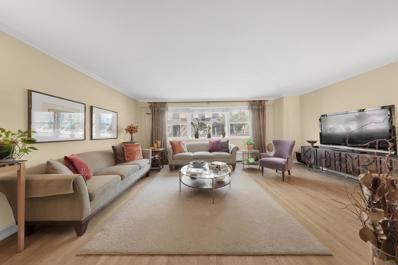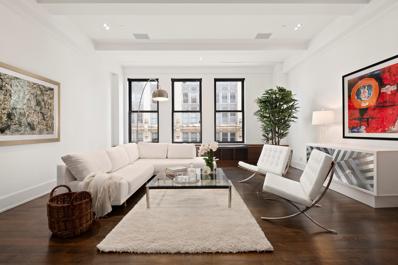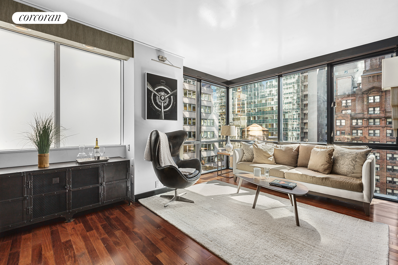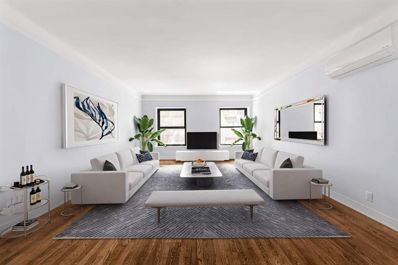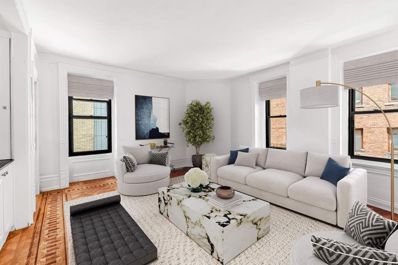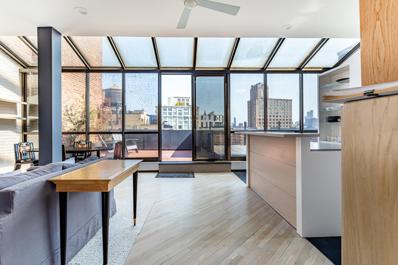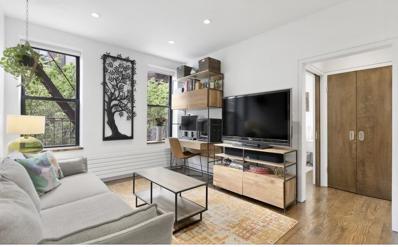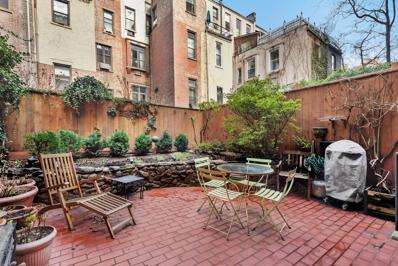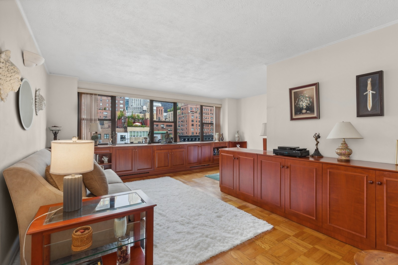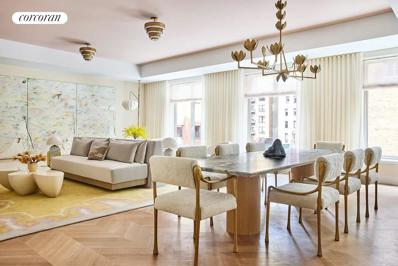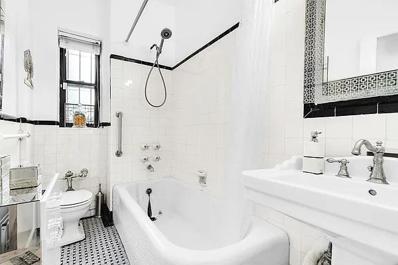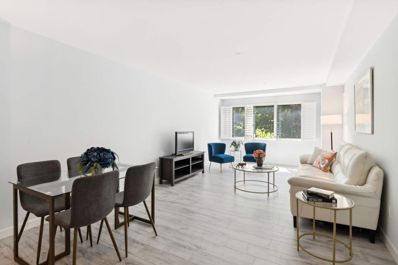New York NY Homes for Rent
- Type:
- Apartment
- Sq.Ft.:
- n/a
- Status:
- Active
- Beds:
- 1
- Year built:
- 1910
- Baths:
- 1.00
- MLS#:
- COMP-168718564237422
ADDITIONAL INFORMATION
Discover this charming pre-war apartment nestled in the heart of the Harlem. Apartment C offers a perfect blend of historic charm and modern comfort. This beautifully maintained HDFC one-bedroom apartment offers comfort and convenience with its spacious layout. Located on the first floor of a well-maintained building, this unit is ideal for those seeking a low-maintenance lifestyle. Enjoy a peaceful night's sleep in the generously sized bedroom, and share meals in the eat-in kitchen. Facing the back of the building, Apt C is pin-drop quiet and private, with extra-tall ceilings and massive closets. The coop allows installation of in-unit washer and dryer. Enjoy proximity to Central Park, Columbia University and a variety of shops. Located a short distance from the 125th commercial district, offering an ample array of shops, supermarkets and theaters. 261 West 121st Street is also just minutes from the A,B,C,D subways and many buses. Don't miss out on this fantastic opportunity to own a desirable apartment in a prime location. HDFC income caps apply. Contact us today to schedule a viewing!
$1,895,000
45 W 54th St Unit 3CD New York, NY 10019
- Type:
- Apartment
- Sq.Ft.:
- n/a
- Status:
- Active
- Beds:
- 4
- Year built:
- 1948
- Baths:
- 3.00
- MLS#:
- COMP-167341834764171
ADDITIONAL INFORMATION
Welcome to your dream home at 45 West 54th Street. This enormous cooperative apartment with 4-bedroom, 3 full bathrooms, spans nearly 1,900 square feet and offers an expansive and flexible living space. The living room and three bedrooms have southern exposure! As you step into the residence, you are greeted by a proper foyer leading into a gracious separate dining area, perfect for hosting dinner parties or enjoying intimate meals at home. The massive living area is ideal for relaxing or entertaining, with considerable room for a large sectional, extra dining area, and plenty of decorative furniture. The windowed kitchen is a chef's delight, featuring ample counter space and natural sunlight, making cooking a pleasure. In addition to the gathering spaces, with four bedrooms and three full bathrooms all residents have their space to retreat. The primary bedroom suite is separate from the other bedrooms, offering privacy. There is also a large bonus room currently configured as an office that comfortably accommodates two desk setups. Storage is never an issue in this apartment, boasting tons of closet space and an additional four private storage lockers in the basement for your seasonal storage needs. For your convenience, there is a laundry facility and bike room, perfect for storing your bicycles securely. The building itself offers a full-time doorman and dedicated staff, ensuring a comfortable and convenient living environment. Located in a prime Midtown location, you are just seconds away from world-class dining, shopping, and cultural attractions. Central Park is at your doorstep and the convenience of almost every train means you couldn’t be more centrally located. Don’t miss the opportunity to make this extraordinary apartment your new home. Schedule a viewing today and experience the perfect blend of space, comfort, and convenience at The Aristocrat. 75% financing. 2% flip tax payable by the sellers.
$1,675,000
600 W 115th St Unit 1004 New York, NY 10025
- Type:
- Apartment
- Sq.Ft.:
- 1,275
- Status:
- Active
- Beds:
- 2
- Year built:
- 1911
- Baths:
- 1.00
- MLS#:
- COMP-167257160988765
ADDITIONAL INFORMATION
Freshly Renovated Pre-War Gem with River Views in Morningside Heights. This home feels like you are living in Paris. This 10th-floor residence in the historic Luxor Cooperative is a distinguished example of Edwardian architecture dating back to 1911. The freshly renovated home with two bedrooms offers an ideal blend of modern sophistication and classic pre-war charm. Located in prime Morningside Heights, this northwest corner residence boasts stunning river views and abundant natural light with three exposures. The thoughtful 12-month renovation has just been completed, preserving the apartment's original architectural details—French doors, wainscoting, dentil moldings, oak floors, and coved ceilings—while introducing contemporary upgrades. The adjacent living and dining rooms create a spacious, versatile entertaining area filled with light and history. The gut-renovated kitchen and bath feature high-end finishes, including Terrazzo floors, Bosch and Bertazzoni appliances, Caesarstone countertops, Kohler fixtures, and Reform cabinetry. The bathroom is enhanced with radiant heating for ultimate comfort. Custom Reform closets in the bedrooms provide extensive storage, and the apartment is equipped with an in-unit washer and dryer and new air conditioning units. All light fixtures are sourced from Schoolhouse Electric, adding a timeless elegance. There is a live-in superintendent, bike storage, two elevators, and a video intercom system. Pets are welcome. Perfectly located one block from Columbia University and Riverside Park. There is a wonderful weekly Greenmarket steps away that operates year round. Don’t miss this rare opportunity to reside in a meticulously renovated, historic home in the heart of the Upper West Side. There is a special assessment of $1,305 per month running through July 2025.
- Type:
- Apartment
- Sq.Ft.:
- 400
- Status:
- Active
- Beds:
- n/a
- Year built:
- 1920
- Baths:
- 1.00
- MLS#:
- RLMX-103645
ADDITIONAL INFORMATION
Quiet pre-war studio apartment near Central Park, on a charming tree-lined Upper West Side block, featuring a private balcony, a sleeping alcove, and beautiful hardwoods. Ideally located between Columbus and Amsterdam Avenues enjoy a fantastic studio layout with an alcove positioned perfectly for partitioning from the living room, which is amply-sized and grants access to the quiet private outdoor space, where there is room for a table, chairs, and plantings. The windowed-kitchen is equipped with a dishwasher and has good cabinet storage space, with the windowed bath having a tub. The apartment has 2 closets for great storage options, the foyer has space carved out that can double as a home office space or breakfast nook, and washer and dryer additions to the apartment are permitted by the building with board approval. *Some images are virtually staged. The pet-friendly Chesterfield Condominium is a well-maintained full-service building featuring a sleek, recently renovated 24-hour attended lobby, recently updated elevators, a live-in super, and a new basement laundry room, which will be complete January 2025. This desirable location places you among an array of restaurants, shops, and transportation options, with Central Park and the American Museum of Natural History just one block to the east and Riverside Park less than two blocks to the west.
- Type:
- Apartment
- Sq.Ft.:
- 701
- Status:
- Active
- Beds:
- 1
- Year built:
- 1926
- Baths:
- 1.00
- MLS#:
- COMP-167760640094662
ADDITIONAL INFORMATION
Experience living in one of New York City’s most vibrant neighborhoods, The Windsor Park is ideally situated near the south entrance of Central Park. This 1-bedroom, 1-bathroom home is in a converted, prewar condominium originally designed in 1926 by legendary architect Rosario Candela, with renovations by the world-renowned Gwathmey Siegel and Associates. Features include a spacious living room and a kitchen equipped with Sub-Zero, Bosch and Viking appliances and a Bosch washer/dryer. The bedroom features abundant closet space and a four-fixture bathroom with soaking tub, gleaming Dornbracht brightwork and exquisite marble and granite finishes. The Windsor Park is a full-service building that offers residents a 24-hour doorman, concierge, resident manager, porter, state-of-the-art fitness center and rooftop terrace. This residence is located near all major NYC transportation lines as well as some of the best restaurants, shopping and entertainment the city has to offer.
$1,095,000
251 E 32nd St Unit 12F New York, NY 10016
- Type:
- Apartment
- Sq.Ft.:
- 1,200
- Status:
- Active
- Beds:
- 2
- Year built:
- 1964
- Baths:
- 2.00
- MLS#:
- RPLU-63223164363
ADDITIONAL INFORMATION
LOFT LIVING WITH AMAZING SPACE AND LIGHT! This spacious, sunny, loft home with open concept living was converted from a 2 bedroom apartment. Enter and behold a wall of windows facing east with natural light. There are hardwood floors throughout, beautiful crown molding and 5 generous closets including two walk-ins. The apartment has Eastern and Southern exposures, a gracious living room with wall to wall windows, separate dining area, beautifully renovated kitchen with a center island, wood cabinets, granite countertops, stainless steel appliances and old tumbled stone backsplash. There is a nook adjacent to the kitchen which is perfect for a home office. Floorplans for the 1 and 2 bedrooms are attached. An extra-large primary bedroom with both east and southern exposures easily accommodates a king size bed and much more; the on suite windowed bath is perfect for privacy. Two fully renovated baths showcase old tumbled stone tiles with mosaic accents. Riverview East is a full-service smoke-free co-op on a quiet tree-lined street with a newly renovated lobby, 24-hour doorman, resident super, on-site laundry and garage, bike storage and a very attentive staff. This dynamic location is across from Fairway, an AMC 12-Plex theater and minutes from Trader Joe's, Target and many restaurants and fitness centers! Convenient to transportation. Two Pets are welcome (Dogs under 40 pounds). Subletting allowed after two years for two years out of five years with Board Approval and then the cycle resets. No Pied-a-Terres. All measurements and square footages are approximate and all information should be confirmed by customer.
$3,450,000
106 Duane St Unit COM New York, NY 10007
- Type:
- Apartment
- Sq.Ft.:
- 5,500
- Status:
- Active
- Beds:
- n/a
- Year built:
- 1915
- Baths:
- 4.00
- MLS#:
- RPLU-5123199349
ADDITIONAL INFORMATION
Beautiful Tribeca Two-Story Loft-Retail Condo Store Located at 106 Duane Street, #COM, New York, NY 10007. This boutique residential building offers four full-floor condominium apartments across six floors, with a commercial space on the ground floor. It boasts an imposing three-column presence and is ideally situated in the heart of Tribeca. This stunning store is perfect for a small professional service company or a start-up, such as a restaurant, bar, deli, bakery, gallery, showroom, or office. Two exhaust systems are already installed, along with three refrigerated cold rooms. A fully equipped kitchen is also in place. With high foot traffic, this location is a gold mine for the right user. It is conveniently located near Federal Plaza, the NYS Insurance Fund, Lower Manhattan Courthouses, City Hall, the NYS Supreme Court, NYC Police Department, and several hotels. Nearby, subway stations (1, 2, 3, A, C, R, W, J, Z, 4, 5, 6) are within a several-block radius.
$1,649,000
446 E 86th St Unit 2EF New York, NY 10028
- Type:
- Apartment
- Sq.Ft.:
- n/a
- Status:
- Active
- Beds:
- 3
- Year built:
- 1960
- Baths:
- 3.00
- MLS#:
- RPLU-5123167332
ADDITIONAL INFORMATION
Welcome to Residence 2EF, a magnificent, move-in-ready, three-bedroom, three-full-bathroom home at 446 East 86th Street, nestled between 1st and York Avenues in prime Yorkville. This expansive, fully renovated residence boasts east, west, and southern exposures. Enter through a welcoming foyer featuring a large closet, offering ample storage right from the moment you step inside. The beautifully renovated, windowed, open kitchen is a chef's dream, complete with a 5-burner Bosch stove, a spacious Bosch microwave, Miele refrigerator & dishwasher, and abundant storage. Start your mornings at the inviting breakfast bar, which comfortably seats five and offers additional storage both above and below! The apartment also features a massive living room, completely separate from the dining area, making it ideal for entertaining. The spacious primary bedroom faces east and has plenty of room for a king-sized bed, dresser, two nightstands, and a desk. The suite includes two large closets, one of which is a walk-in, and a luxurious en-suite bathroom. The generously sized second bedroom also includes two large closets and its own en-suite bathroom with a sun-filled, south-facing window. The third bedroom, facing west, is a versatile space with its own closet-perfect as a home office or guest room. Lastly, no home is complete without its own laundry room! This one features a brand-new washer and dryer, along with plenty of storage in what can only be described as your very own "garage." 446 East 86th Street is a postwar brick cooperative offering residents 24-hour doorman service, a live-in superintendent, storage, and a bike room. Pets are welcome, and subletting is permitted after two years (for three out of five years) with board approval. Located in the heart of the Upper East Side's Yorkville neighborhood, this home is surrounded by lush green spaces, with riverfront Carl Schurz Park just one block away and Central Park only minutes further. Enjoy a wealth of local shopping and dining options, including Antonucci, Elio's, Toloache, and Jacques Brasserie. Whole Foods, Fairway Market, and Target are all nearby. Transportation is effortless, with Q and 4/5/6 trains, excellent bus service, and CitiBike stations within easy reach. For fitness enthusiasts, Orange Theory, Barry's, and Equinox are just a short walk away.
$5,595,000
260 Park Ave S Unit 9D New York, NY 10010
- Type:
- Apartment
- Sq.Ft.:
- 2,466
- Status:
- Active
- Beds:
- 3
- Year built:
- 1913
- Baths:
- 3.00
- MLS#:
- RPLU-5123165233
ADDITIONAL INFORMATION
Experience sophisticated living in this exceptional 3 Bedroom, 2.5 Bathroom Residence with a private 300 sqft terrace. Nestled in one of Gramercy Park's most coveted pre-war condominiums, this home offers a blend of classic elegance and modern convenience. Upon entering, you'll be welcomed by a grand entry gallery leading into a spacious 19 by 36 ft double living and dining area, perfect for both relaxing and entertaining. The chef's kitchen is a culinary dream, featuring custom cabinetry, stunning Calacatta marble countertops, and top-of-the-line Sub-Zero, Viking, and Bosch appliances. A dedicated wet bar with a 144-bottle Sub-Zero wine fridge enhances the space's functionality and appeal. The primary suite boasts a generous 19 by 25 ft layout with a serene sitting area, a fully outfitted dressing room, and a spa-like en-suite bathroom complete with travertine marble, a rain shower, and a deep soaking tub. The spacious second bedroom also includes its own en-suite bathroom. Both the second and third bedrooms open onto a beautifully designed setback terrace featuring limestone flooring, herringbone ipe panels, custom copper screens, planters, cabinetry, a motorized awning, and a comprehensive irrigation and lighting system. Residents of 260 Park Avenue South enjoy unparalleled service and amenities in this distinguished white-glove condominium, including a full-time concierge, doorman, state-of-the-art fitness center, and three roof decks. Ideally situated in Gramercy Park, you'll be close to Madison Square Park and the Union Square Greenmarket, surrounded by Manhattan's finest shopping and dining, with convenient access to transportation.
$1,400,000
60 E 55th St Unit 16A New York, NY 10022
- Type:
- Apartment
- Sq.Ft.:
- 900
- Status:
- Active
- Beds:
- 1
- Year built:
- 2006
- Baths:
- 1.00
- MLS#:
- RPLU-33423196011
ADDITIONAL INFORMATION
The perfect Midtown Manhattan location off Park Avenue, Apartment 16A at Park Place, 60 East 55th Street, is a contemporary one bedroom/one bath apartment with bright Southern facing city views with abundant natural light. The corner living room has a comfortable sitting area with a double wall of glass windows, custom inset lighting and an attractive dining area with seating for 6. The stylish windowed eat-in kitchen with breakfast bar has Absolute Black granite floors and countertops, white lacquer cabinets, Sub-Zero refrigerator, with Miele stove top & oven, built-in cappuccino/espresso maker, 23 bottle wine cooler, and dishwasher. The bedroom suite offers a separate air conditioning zone and abundant closets. The luxurious Crema marble bathroom has a five piece double sink, shower and large soaking Kohler tub with a heated shower rack. Additional features include Brazilian hardwood floors, floor-to-ceiling windows, washer/dryer, Nest controlled central air and heating, Sonos Sound System, and Lutron lighting. Built by Kohn, Pedersen, Fox, 60 East 55th Street is a 41 story full-service condominium with 24 hour doorman and concierge. Home owners enjoy a state-of-the-art fitness center. Condominium flexible purchase options include LLC, Trust, parents by for children, gifts, co-purchasing with unlimited subletting. Located just off of Fifth Avenue near fine restaurants, high-end shopping, Broadway entertainment, Lincoln Center, Central Park and all major transportation.
- Type:
- Apartment
- Sq.Ft.:
- 32,415
- Status:
- Active
- Beds:
- 1
- Year built:
- 1938
- Baths:
- 1.00
- MLS#:
- PRCH-35122234
ADDITIONAL INFORMATION
Estate Sale!!!!! UPGRADE CONCESSION OF $75,000. Nestled in the vibrant Flatiron district of Manhattan, 33 East 22nd Street #2H offers a unique opportunity to create your dream home. Located on a picturesque, tree-lined street, this one-bedroom, one-bath apartment is situated within an elegant, well-maintained prewar building that exudes charm and sophistication. This blank canvas awaits your creative vision. The spacious layout includes a foyer/dining area, grand-sized rooms with southern exposure, and tree-top views. Classic prewar details such as high ceilings and hardwood floors add to the apartment’s appeal. The generous layout provides ample potential for customization, allowing you to design a home that perfectly suits your lifestyle. The building offers a range of amenities, including common storage, a laundry room, a bicycle room, and a live-in resident manager, ensuring convenience and ease of living. Enjoy the convenience of living in one of Manhattan's most sought-after neighborhoods, with easy access to world-class dining, shopping, and cultural attractions. Whether you envision a sleek modern renovation or a classic restoration, 33 East 22nd Street #2H is the perfect place to bring your dream home to life. Don’t miss this rare opportunity to own a piece of Manhattan history and create a space that is truly your own. Schedule a viewing today and let your imagination run wild! 24 hour notice please.
- Type:
- Apartment
- Sq.Ft.:
- 167,076
- Status:
- Active
- Beds:
- 2
- Year built:
- 1885
- Baths:
- 1.00
- MLS#:
- PRCH-35069540
ADDITIONAL INFORMATION
Nestled in the heart of Manhattan, this charming 2-bedroom, 1-bath apartment offers a perfect blend of classic elegance and modern convenience. Located in the prestigious prewar building, The Osborne, this residence boasts high ceilings, abundant closet space, beautifully preserved hardwood floors, adding a touch of timeless charm. The recently renovated bathroom combines luxury and functionality, creating a serene retreat within the bustling city. Hidden, and waiting to be exposed if you so choose, are two decorative fireplaces—one at each end of the apartment. The Osborne stands as a testament to architectural grandeur and historical significance. As one of Manhattan’s most prestigious addresses, it exudes a sense of refined living. Situated directly across from Carnegie Hall and mere steps from Central Park, the location is unparalleled. The building’s classic facade and meticulously maintained interiors speak to its storied past, while modern updates ensure comfort and convenience. Residents of The Osborne enjoy a wealth of amenities, including a 24-hour doorman and elevator service for security and ease. The building features a stunning roof deck with panoramic city views, a well-equipped gym, and ample storage, including dedicated bike storage. Pet-friendly policies make it a welcoming home for all family members, while the permission for washer and dryers in units, alongside a building laundry room, adds to the convenience. This prime location also offers easy access to the Theater District, making it an ideal pied-e-terre or a delightful permanent home for those seeking the vibrancy of city life. 50% financing allowed; 3% flip tax paid by the seller. 24 hour notice please.
$2,999,999
330 W End Ave Unit PH-B New York, NY 10023
- Type:
- Apartment
- Sq.Ft.:
- n/a
- Status:
- Active
- Beds:
- 3
- Year built:
- 1917
- Baths:
- 4.00
- MLS#:
- OLRS-2102652
ADDITIONAL INFORMATION
TERRACES VIEWS TRIPLEX 3 BEDROOM APARTMENT Welcome to this extraordinary triplex apartment offering 3 bedrooms, each with its own en suite bathroom, plus an additional half bath. Boasting south, east, and west VIEWS; this sun-drenched home provides abundant natural light throughout the day, the perfect blend of luxury, comfort, and convenience. First Floor: Exit the elevator (only two apartments on the floor) to enter the first floor with two spacious bedrooms including a luxurious primary suite which features a cozy wood-burning fireplace, custom closets, and an expansive en suite bathroom equipped with double vanity, separate shower, and a jet stream Jacuzzi tub—giving you all the bathroom space you could ever desire. The secondary bedroom also offers generous closet space and an en suite bathroom. Second Floor: The second floor is an entertainer’s dream featuring an open-concept living room, dining room, and renovated kitchen all within a stunning solarium. The huge terrace is perfect for taking in the breathtaking city views. Third floor: The third floor has an additional bedroom, ideal for guests or as a home office, offering privacy and comfort. There is a washer and dryer and another full bathroom and a smaller west-facing terrace—perfect for watching the sunset. Situated on 75th street and West End, a prime quiet block, this residence is close to top-tier shopping, including Fairway and Citarella, as well as excellent dining options, Riverside Park, public transportation, and just a few blocks away from Central Park. The building includes a virtual doorman and elevator.
$3,000,000
166 Perry St Unit 1B New York, NY 10014
- Type:
- Apartment
- Sq.Ft.:
- 2,526
- Status:
- Active
- Beds:
- 2
- Year built:
- 2008
- Baths:
- 3.00
- MLS#:
- COMP-167181172904793
ADDITIONAL INFORMATION
Located in the Far West Village at the bespoke 166 Perry Street condominium, this remarkable 2,526 square foot duplex maisonette looks out onto Charles Lane, one of the oldest and most charming cobblestone streets in New York City. Originally designed by cutting edge, world renowned Asymptote Architecture and customized by the current owners, Residence 1B is truly one-of-a-kind. On the main floor, the expansive great room with 12’ ceiling heights and nine southern facing floor-to-ceiling operable windows receives beautiful light filtered by the building’s unique cascading perforated metal facade. The open kitchen centers around an 11’ x 4’ island (artistically sculpted out of an enormous single slab of Corian) and features under-counter Sub-Zero refrigerator and freezer drawers, a Sub-Zero 24 bottle wine fridge, Miele stainless steel dishwasher, oven, and stove with vented hood, Dornbracht fixtures, floor-to-ceiling white lacquered custom cabinetry, a pull out pantry, and Vermont green slate flooring. Elegantly tucked behind the kitchen is an enormous walk-in closet with custom built shelving and lighting that could easily be converted back into an extensive walk-in pantry or home office. A spacious Corian clad powder room with linen closets is also featured on this floor off the large entry foyer. Off of the great room, 10’ sliding glass pocket doors lead to the primary suite with those same 12’ ceiling heights and operable windows that open to the southern facing cutting edge perforated metal facade on the first floor. Floor-to-ceiling built-in closets line the wall opposite to the windows. The en-suite bathroom boasts heated Vermont green slate flooring, custom-designed sculpted Corian vanity, sink, tub and shower, Dornbracht polished chrome fixtures, integrated lighting, and an additional linen closet. Automated curtains and shades, central air with linear diffusers, picture lighting, and wide plank oak wood flooring are featured throughout this extraordinary main level. A beautiful glass railing, accented by reflective Phillip Jeffries wallpaper, allows natural light to filter down the stairs where the den and nursery are located. The spacious den/media room features beamed ceilings, a custom built-in bar with a Marvel 24-bottle wine fridge, and integrated lighting. The current nursery could also be configured as a perfect guest suite and boasts a full bathroom with large glass tile shower and marble floors. This extraordinary home also boasts its own laundry room with a Bosch washer and dryer, custom built-in cabinetry, and an access door to the building’s lower level for quick entry to the residents’ gym. Ceiling heights reach a soaring 10’ on this level. 166 Perry Street is a full service premium condominium building situated in the coveted Far West Village, just half a block away from the Hudson River Promenade and right off of Charles Lane. This boutique condominium building of only 19 residences (of which all are corner homes) features a 24 hour doorman and full time staff, a fitness center, and a lovely resident’s roof terrace with extraordinary views of the Hudson River and the Empire State Building/city skyline. *Advertised taxes reflect a primary residence condominium abatement.
$6,250,000
40 E End Ave Unit 10A New York, NY 10028
- Type:
- Apartment
- Sq.Ft.:
- 2,229
- Status:
- Active
- Beds:
- 3
- Year built:
- 2019
- Baths:
- 4.00
- MLS#:
- COMP-166817559641789
ADDITIONAL INFORMATION
Residence 10A presents a bespoke half-floor, three-bedroom home meticulously crafted by the renowned architect Deborah Berke Partners. As you step into the gracious foyer, East River views welcome you, accompanied by abundant natural light streaming in through the oversized casement windows. This exceptional residence spans 2,229 square feet, boasting 10-foot ceilings, expansive oversized casement windows, a Juliet balcony, custom moldings, 8-foot doorways, and white oak herringbone flooring throughout the main living areas. The open chef’s kitchen, featuring an oversized island, showcases high-gloss lacquer painted Italian cabinetry elegantly paired with hand-selected Italian Arabescato Cervaiole marble slabs. Upper cabinet doors are adorned with a distinctive woven metal mesh panel and beveled trim, introducing a refined pattern to the kitchen’s design. Completing this culinary haven are sophisticated appliances by Gaggenau and ample storage space. The spacious primary bedroom suite comprises a gracious walk-in closet, secondary closet, and an en-suite primary bathroom adorned with hand-selected Arabescato Cervaiole marble, fluted mirrored glass panels, a custom Italian vanity, and Waterworks Henry collection fixtures in polished nickel. The primary bathroom also features a 6-foot soaking tub, walk-in shower, private water closet, and radiant heated floors. The amenities at 40 East End seamlessly extend the luxurious living experience. Adjacent to the lobby, the impressive double-height Parlor Lounge welcomes residents with custom upholstered seating, a wet bar, a dramatic chandelier, and a sculptural marble staircase with bronze cladding. On the second floor, a suite of amenities awaits, including The Library—a graciously furnished refuge for out-of-office work; The Game Room, equipped with foosball, billiards, table tennis, and darts to entertain all ages; The Gourmet Catering Kitchen, servicing the common spaces; and The Fitness Center, featuring state-of-the-art exercise equipment and training tools to promote an active lifestyle. Private storage included.
- Type:
- Apartment
- Sq.Ft.:
- n/a
- Status:
- Active
- Beds:
- 2
- Year built:
- 1900
- Baths:
- 1.00
- MLS#:
- RPLU-5123199295
ADDITIONAL INFORMATION
Meticulously gut-renovated, sunny, South facing split two-bedroom, one bath on the corner of Bleecker & MacDougal Streets. This historically landmarked co-op building is located in the heart of vibrant Greenwich Village. Sleek modern touches include Runtal low-profile radiators in every room and a Duravit wall-mounted toilet and a rain shower in the spacious windowed bathroom. Well-designed open, windowed chef's kitchen with a Jenn-Air gas oven and range, Liebherr refrigerator, Bosch silent dishwasher and a KitchenAid microwave along with expertly crafted storage. Dining nook with recessed bench and storage beneath. New hardwood floors, custom recessed lighting and sound proofing in the walls, floors and ceiling through the space. There is a communal laundry room located next door at the co-op's sister building 193 Bleecker Street along with a Superintendent. Third-floor walk-up (2 flights of stairs). Conveniently located in the heart of New Yorks Greenwich Village, one of the most desired locations to live in Manhattan. Perfect to walk to NYU, Washington Square Park, Noho, Soho, all transportation, fabulous shopping and entertainment, fine restaurants, charming cafes, pubs, and all NYC has to offer.
$3,295,000
129 W 70th St Unit 1B New York, NY 10023
- Type:
- Triplex
- Sq.Ft.:
- 2,926
- Status:
- Active
- Beds:
- 4
- Year built:
- 1900
- Baths:
- 3.00
- MLS#:
- RPLU-5123199320
ADDITIONAL INFORMATION
Step into luxury at its finest in this breathtaking triplex 4-bedroom, 3-bathroom garden coop, located at the prestigious 70th and Columbus intersection in the Upper West Side. This is not just a home; it's a lifestyle in a landmarked townhouse block, offering a whopping 3,181 SQFT of combined interior and private exterior space. Experience elegance from the moment you enter, with towering ceilings and a layout that echoes a grand private house. The parlor floor, with its oversized windows, immerses you in the beauty of the lush garden. The chef's kitchen, a masterpiece of design, is perfect for culinary adventures. Your private garden is a serene escape in the city, ideal for relaxation or entertaining. Washer dryer in the unit. Working fireplace. Each level of this home is a testament to luxury. The primary suite is a haven of peace, with direct access to the garden, providing a unique indoor-outdoor living experience. The second bedroom, versatile as an office, adds to the exclusivity with a private entrance. But the real magic lies in its location. Nestled in the heart of the Upper West Side, you're minutes away from iconic spots like Central Park and Riverside Park. Savor the culinary delights of restaurants like Bar Boulud or The Smith, indulge in cultural experiences at the Lincoln Center, and shop at upscale stores along Columbus Avenue. Enjoy unparalleled access to the best of Manhattan's dining, shopping, and cultural scenes, plus convenient transportation options. With substantial interior space, a breathtaking outdoor area, and situated in one of Manhattan's most coveted neighborhoods, this property is a rare gem. It's not just a home; it's an experience of ultimate urban luxury and convenience.
- Type:
- Apartment
- Sq.Ft.:
- n/a
- Status:
- Active
- Beds:
- n/a
- Year built:
- 1958
- Baths:
- 1.00
- MLS#:
- RPLU-1032523196915
ADDITIONAL INFORMATION
Best views in the building! Sun-drenched, quiet alcove studio with Northern and Western exposures, showcasing Chrysler Building views! Located just off Park Avenue this serene and well-laid-out home maximizes both space and functionality. The apartment boasts an elegantly updated bathroom, custom built-ins for ample storage, a windowed kitchen, and an alcove sleeping area that comfortably fits a queen-size bed. This very well-managed co-op is in the heart of Murray Hill, with a live-in superintendent, a laundry room in the building, a new video intercom with remote access, storage, bike storage, and a common courtyard. New CCTV system. Hallways recently renovated. Bulk cable and Internet. Pied-a-terre, co-purchasing, and subletting are permitted with board approval. 110 East 36th Street is just a short stroll from Grand Central, offering shops, restaurants, and transportation right outside of your door. Please note: There is currently an assessment of 400.44 USD per month for capital expenses through December 2024.
- Type:
- Apartment
- Sq.Ft.:
- 400
- Status:
- Active
- Beds:
- n/a
- Year built:
- 1963
- Baths:
- 1.00
- MLS#:
- COMP-167330256175744
ADDITIONAL INFORMATION
Welcome to 77 W 55th St, an elegant high-rise condominium building in the heart of Manhattan. This cozy 400 sq. ft. home awaits you and your interior designer to make it your dream oasis or perfect investment property. Upon entering, you'll have a layout that seamlessly blends living and dining areas, providing a versatile space for relaxation and entertainment. The unit features a large bathroom with three closets, a separate kitchen, a coat closet, and a large closet in the living space. Other units in this line have opened the kitchen to make it a pass-through with a breakfast bar. (board approval needed) Residents of this highrise enjoy a variety of exceptional building amenities. The full-time doorman and concierge service ensure high convenience and security. For those who appreciate outdoor living, the common roof deck offers a serene escape with stunning city views, perfect for unwinding or socializing. Additional building features include a garage next door for secure parking and common storage facilities, providing ample space for your belongings. The building also boasts a convenient laundry facility, making everyday chores effortless. This condo is in a prime Manhattan location and offers unparalleled access to the city's vibrant energy and cultural richness. Whether you're seeking a stylish urban retreat or a base to explore all that Manhattan offers, this 77 W 55th St condo is an exceptional choice. Take advantage of the opportunity to make this well-priced condo your new home or investment property. Schedule a viewing today to experience the perfect blend of luxury and convenience in one of Manhattan's most sought-after addresses. Pets are welcome! There are too many transit options to mention. This is an ideal location for getting around the entire city, whether for commuting or exploring. Some photos have been virtually staged and/or cleaned up. A Capital improvement assessment of $160.13 per month is set to end in December 2024.
- Type:
- Apartment
- Sq.Ft.:
- n/a
- Status:
- Active
- Beds:
- 2
- Year built:
- 1910
- Baths:
- 1.00
- MLS#:
- COMP-167322281256934
ADDITIONAL INFORMATION
Welcome to 157 West 123rd Street, an HDFC co-op building in the heart of Harlem. Apt 2G is a sun-drenched corner unit that includes 2-bedrooms, 1-bathroom, and a freshly renovated kitchen; all with an abundance of natural light thanks to its southern and western exposures. The welcoming home features hardwood floors throughout and tall ceiling heights- giving it the ultimate bohemian, loft vibe. The kitchen is a delight, with new stainless steel appliances, quartz countertops, a gas range, and a Beko refrigerator. Plus, enjoy the convenience of a smartly added W/D unit. Both bedrooms can accommodate, at the least, a queen size bed. The large windows offer ample light and charming cityscape views. 157 West 123rd Street is an HDFC co-op with annual income restrictions; for 1-2 people- $147,960; for 3 and more people- $172,620. Reach out for more information. The building is equipped with an elevator, a voice intercom system, and a live-in super. The unbeatable location is steps away from multiple subway lines. The 2,3 at 125th/Malcolm X and the A,B,C,D at 125th/St Nicholas. Trader Joe's, Target, and Whole Foods are all just moments away, as well as the plethora of shopping that 125th Street has to offer. Experience the vibrant lifestyle of Manhattan in this ideally located Harlem co-op. Don’t miss this opportunity to make 157 West 123rd Street Apt 2G your new home! Call today to schedule your showing.
$1,400,000
188 E 64th St Unit 802 New York, NY 10065
- Type:
- Apartment
- Sq.Ft.:
- 920
- Status:
- Active
- Beds:
- 1
- Year built:
- 1987
- Baths:
- 2.00
- MLS#:
- COMP-167319775709771
ADDITIONAL INFORMATION
Seize the rare opportunity to own this NEWLY gut-renovated (& never lived in since the renovation), sun-soaked, three-exposure one-bedroom residence with two full baths and a private balcony in one of the Upper East Side’s most sought-after condominiums. Bask in the beauty of the expansive living area, where wide plank white oak engineered wood floors provide a sleek, modern feel with every step. The state-of-the-art open-plan kitchen is a chef’s dream, featuring elegant white quartz countertops, custom white skinny shaker oak cabinets, and top-of-the-line Samsung appliances, including a gas range, a fridge with an ice maker, and an oven with a built-in air fryer. The spacious bedroom, flooded with light from two full walls of windows, easily accommodates a king-size bed and boasts an ensuite bathroom that exudes luxury with its Calacatta marble tiles and honed mosaic detailing. Adding to its appeal, a rare second full bath ensures convenience throughout. Living at The Royale means enjoying the epitome of Manhattan living, complete with a 24-hour doorman, dedicated concierge, live-in superintendent, and access to an exclusive residents’ club. Pet-friendly and designed for those who appreciate the finer things in life, this home offers everything you need for a refined lifestyle in the heart of the Upper East Side. Local Law 11 assessment of $375/Month.
- Type:
- Apartment
- Sq.Ft.:
- 1,260
- Status:
- Active
- Beds:
- 2
- Year built:
- 2007
- Baths:
- 2.00
- MLS#:
- COMP-166977064342546
ADDITIONAL INFORMATION
381 Lenox 3C fulfills a buyers’ wishlist point for point: an ample, elegant 2BR/2BA plus home office, spreading over 1260sf interior and 200+sf private terrace. Wood burning fireplace. Stack washer-dryer. King-size primary suite with walk-in and windowed bath. Private storage. Deeded parking included in common charges — the pictured spot is the exact spot that conveys, and is spectacularly oversized and direct drive-in, to conveniently fit any size vehicle. The glorious common roof with multiple terraces, also pictured, has been gorgeously landscaped by building residents, and features multiple seating and lounging areas and panoramic city and bridge views. 3C offers a large-format layout with oversized east-facing windows and every room proportioned to perfection: ample, elegant great room anchored by a wood-burning fireplace; maximalist kitchen equipped with super-abundant storage and counter space (and all appliances new within the last two years); king-size primary suite with walk-in closet and windowed bath; queen size secondary bedroom; and a bright home office giving onto over 200sf of shaded private terrace, protected from street noise and fully outfitted for maximum enjoyment. Unobtrusive PTAC heating and cooling units keep the oversized east-facing windows clear and radiant, and all are equipped with custom shade systems. It’s rare to find a 2BR/2BA configuration of this size and appeal, rarer still to find it with a long-running tax abatement and deeded parking and storage. The building trades infrequently, for good reason; this nineteen-unit community offers boutique living with thoughtful amenities, including a private garage accessible by elevator and a lovely landscaped roof deck; deeded storage; cold storage, bikes racks, fobbed package room; virtual doorman system; excellent super; pet-friendly policies; and a joyful and convenient location. Four blocks to the 2/3 trains, Whole Foods, and the recently opened Trader Joe’s, a short jog west to the A/B/C/D trains, just off the M60 for convenient transport to LGA, and surrounded on all sides by famed neighborhood restaurants like Red Rooster, Sylvia’s, and Jacob’s Soul Food, plus delightful newcomers like the Juicery and Musette Wine Bar. Green space abounds, with one of Harlem’s largest community gardens two blocks away and Marcus Garvey Park anchoring the neighborhood at 124th, and it’s a sweet stroll or Citibike down the wide boulevard of Lenox Avenue to Central Park North and the glorious Harlem Meer. Proudly represented by the Jane Advisory, showings begin 9/29.
$6,350,000
1228 Madison Ave Unit 3 New York, NY 10128
- Type:
- Apartment
- Sq.Ft.:
- 3,136
- Status:
- Active
- Beds:
- 4
- Year built:
- 2021
- Baths:
- 4.00
- MLS#:
- RPLU-33423179147
ADDITIONAL INFORMATION
Tenant in place, need notice to show Coop with Condo Rules Residence Three at 1228 Madison Avenue is a 3,136 square foot, 4-bedroom, 3.5-bathroom home with gracious proportions throughout. A private elevator vestibule leads into the unit, with custom stained white oak chevron flooring throughout the living spaces. The oversized living room is positioned overlooking Madison Avenue, allowing for a truly grand living/dining experience. Accessible via custom pocket doors, the eat-in kitchen, crafted by Molteni, features matte white lacquer cabinetry with white oak detailing, honed Calacatta Estremoz countertops and backsplash, and seating at a built-in breakfast counter. A suite of appliances by Lacanche, Sub-Zero, Wolf, and Miele complete the space. The primary bedroom suite is lavishly appointment with two walk-in closets leading to a windowed primary bathroom finished in slabs of Bianco Oro marble and including a soaking tub, oversized shower, separate water closet, custom designed lighting by Kelly Behun, nickel fixtures from Waterworks and radiant heated floors. Two secondary bedrooms share an oversized en-suite bath with Calacatta marble finishes, Waterworks fixtures, and a soaking tub. A fourth bedroom or library includes an en-suite bathroom and views over Madison Avenue. The home's powder room is wrapped in honed Italian Burlesque marble with a matching marble sink, countertop and apron. Natural brass mirror trim and pendant lighting completes the unique design. Completing the unit are a laundry room with side-by-side washer / dryer and custom cabinetry, a separate refuse room, and a storage unit located in the building's lower level. 1228 Madison Avenue is a boutique 13-unit cooperative with condominium rules, crafted by the artisans at Robert A.M. Stern Architects and Kelly Behun Studio. These finely-detailed residences offer uncompromising levels of quality and design conceptualized and executed by two powerhouse names on Architectural Digest's famed AD100 list. Amenities include a full-time doorman and concierge, fitness center and training studio complete with the latest Technogym equipment, package room, private storage for each residence, and bike storage.
- Type:
- Apartment
- Sq.Ft.:
- n/a
- Status:
- Active
- Beds:
- 1
- Year built:
- 1929
- Baths:
- 1.00
- MLS#:
- RPLU-5123172497
ADDITIONAL INFORMATION
49 East 96th Street, D1 Carnegie Hill, New York Experience the comfort and versatility of this beautiful first-floor prewar live-work apartment with its own private entrance! Located in a white-glove cooperative in coveted Carnegie Hill, this spacious, elegant residence is a wonderful primary home, plus is permitted/zoned for private practice or professional office space with rare convenient off-street access - making it ideal for a doctor, dentist, . Gorgeous wide-plank hardwood floors, high 10+-foot beamed ceilings, oversized southern and western windows, high-speed cable & internet wiring, and a warm, inviting ambience enhance this special gem. Gracious light-filled interiors feature a generously-sized open living and dining room, and lovely kitchen with tiled flooring, ample cabinetry and full suite of appliances . There's also a quiet courtyard-facing bedroom, large tiled full bath, and an additional room that can be used as your office, medical or studio space. Located in prestigious Carnegie Hill, overlooking the picturesque Jacqueline Kennedy Onassis Reservoir, 49 East 96th Street is a handsome 19-story art deco-style building erected in 1929. A full-time doorman, live-in super, onsite laundry and pet-friendly policy elevate the lifestyle, as does a superior address. Central Park, The Metropolitan Museum of Art, Guggenheim, Cooper Hewitt and Museum Mile are all right nearby, as are glamorous shops, fine dining establishments, playgrounds, schools, recreation, and public transportation. The 4, 5, and 6 subway lines stop at 96th Street and Lexington, and buses and taxicabs are available on Madison and Lexington Avenues. The co-op permits 60% financing, parental gifting, co-purchasing, and washer-dryers.
- Type:
- Apartment
- Sq.Ft.:
- 1,046
- Status:
- Active
- Beds:
- 2
- Year built:
- 2004
- Baths:
- 2.00
- MLS#:
- PRCH-35198917
ADDITIONAL INFORMATION
Are you looking for an investment property at an amazing price with upside potential? Look no further! Residence 3L at 1400 Fifth Avenue is a sun-filled, south-facing two bedroom, two bath home in a full service condominium with oversized living and separate dining area. All rooms face south and overlook peaceful building gardens. The modern, updated kitchen features a bar-height pass-through to the dining area and modern white cabinetry, granite countertops, new oversized stainless steel sink, upgraded lighting, beautiful new ceramic tile floors. The primary bedroom has a large ensuite bathroom and the second bath is in the hallway adjacent to the second bedroom. Both bedrooms can easily accommodate a king-sized bed, This move-in ready home has been freshly painted to match the newly installed floors throughout the apartment. 1400 Fifth Avenue is one of NYC's first green buildings. This pet-friendly condominium offers excellent amenities including a full time doorman, live-in super, a beautifully-landscaped private courtyard garden, a newly refurbished community room, a children’s playroom, private storage, bike storage, and laundry rooms on all floors from the third floor up. The building allows parents buying for kids. There is also a parking lot with deeded spaces. Nestled between Central Park, Morningside Park, and Marcus Garvey Park, there are recreational facilities in close proximity. One block to the 2 & 3 express trains and close to the 6, B, and C lines add to the desirability of this central location. In addition to the # 116 and # 102 and the #1 Fifth Avenue bus lines right on the corner, the # 7 is just one block away, allowing for easy access to central business locations and the Harlem shopping hub on 125th Street which includes Whole Foods, Marshall’s and the legendary Apollo Theatre. Enjoy music in some iconic local restaurants including Red Rooster, Sylvia’s, Settapani, and Lido. Nearby recreational facilities include The Conservatory Gardens and the rustic North Woods in Central Park. A state-of-the-art recreation center is nearing completion which will contain an Olympic-sized swimming pool for recreational and competitive events, as well as a skating rink and other features for competitive sports enthusiasts. Directly across the street from Central Park is The Museum of the City of New York and Mt. Sinai Hospital. Keep in mind the HDFC income requirement: the gross annual income for all occupants may not exceed $333,500. Additionally, the property benefits from a tax abatement which expires in 2032. There is a 3% flip tax, paid by the buyer.
IDX information is provided exclusively for consumers’ personal, non-commercial use, that it may not be used for any purpose other than to identify prospective properties consumers may be interested in purchasing, and that the data is deemed reliable but is not guaranteed accurate by the MLS. Per New York legal requirement, click here for the Standard Operating Procedures. Copyright 2024 Real Estate Board of New York. All rights reserved.
New York Real Estate
The median home value in New York, NY is $1,212,250. This is higher than the county median home value of $756,900. The national median home value is $338,100. The average price of homes sold in New York, NY is $1,212,250. Approximately 30.01% of New York homes are owned, compared to 60.51% rented, while 9.48% are vacant. New York real estate listings include condos, townhomes, and single family homes for sale. Commercial properties are also available. If you see a property you’re interested in, contact a New York real estate agent to arrange a tour today!
New York, New York has a population of 8,736,047. New York is less family-centric than the surrounding county with 27.28% of the households containing married families with children. The county average for households married with children is 28.9%.
The median household income in New York, New York is $70,663. The median household income for the surrounding county is $67,753 compared to the national median of $69,021. The median age of people living in New York is 37.3 years.
New York Weather
The average high temperature in July is 84.2 degrees, with an average low temperature in January of 26.1 degrees. The average rainfall is approximately 46.6 inches per year, with 25.3 inches of snow per year.



