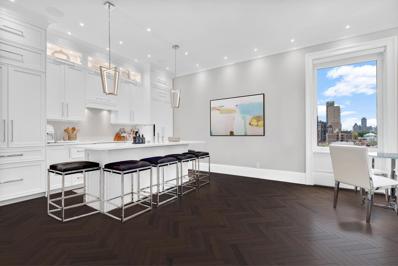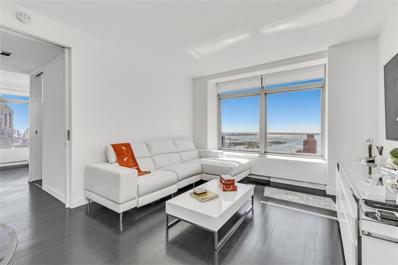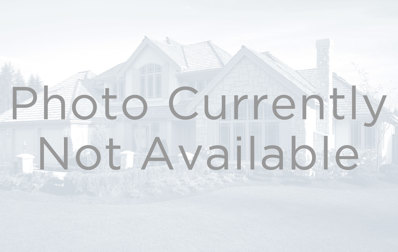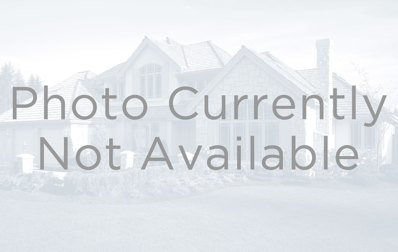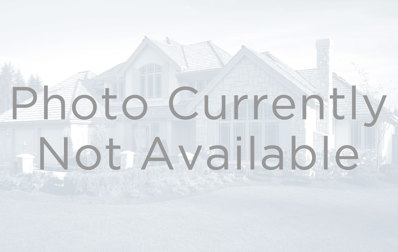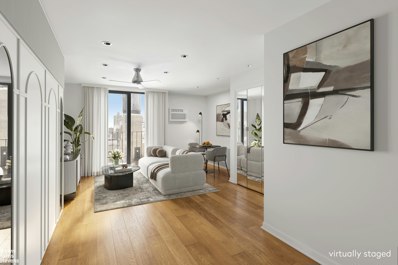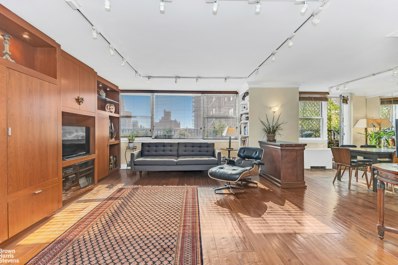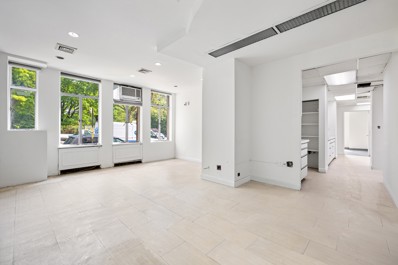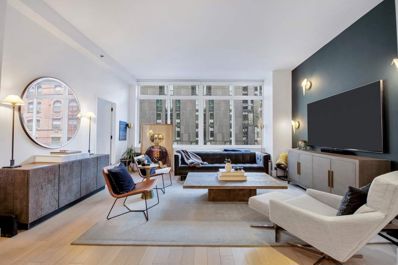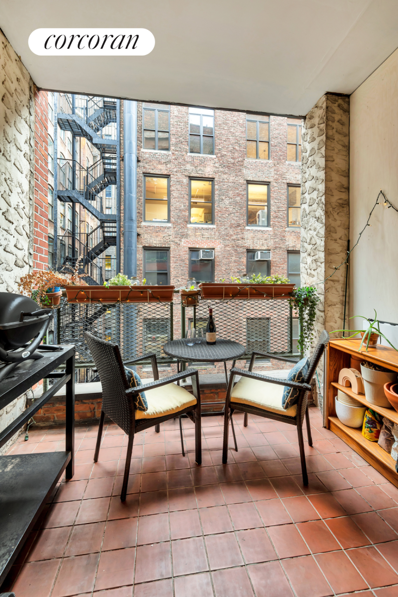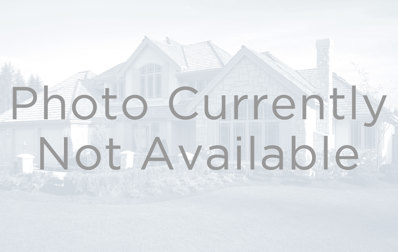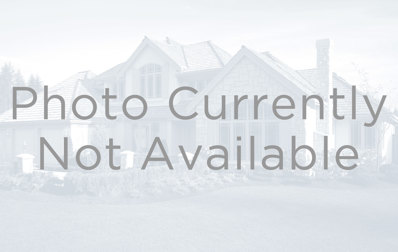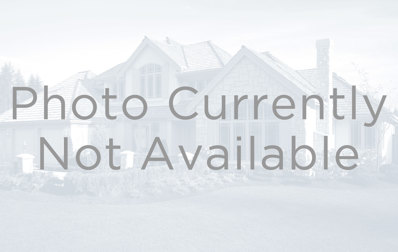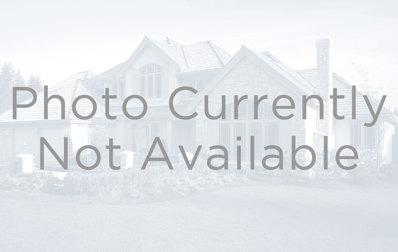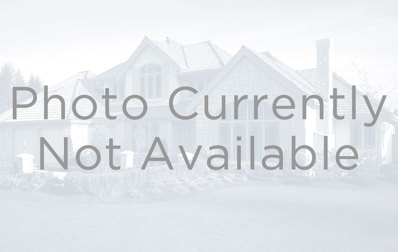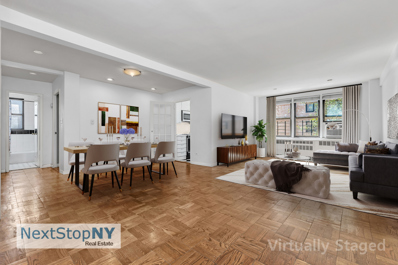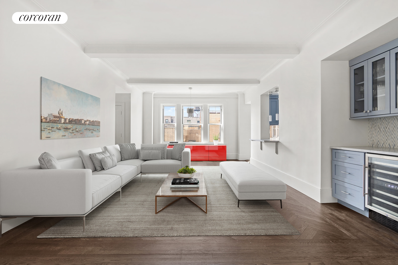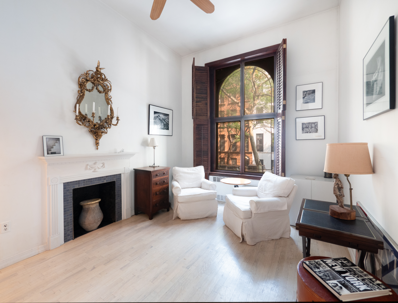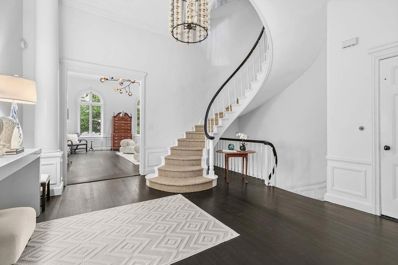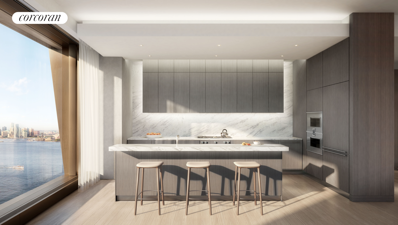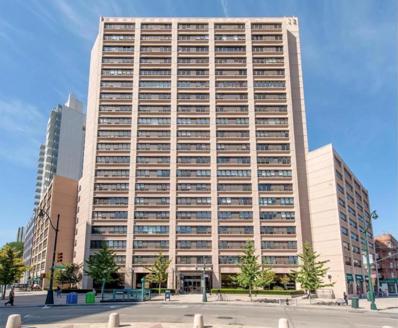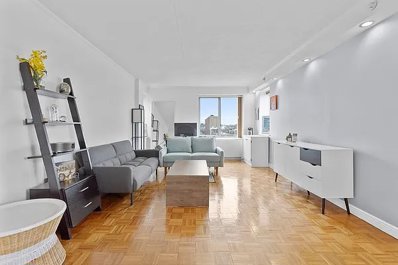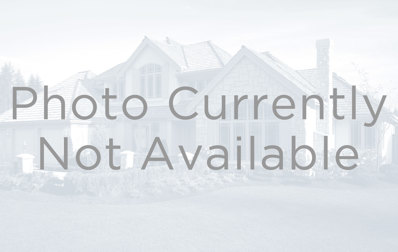New York NY Homes for Rent
$2,995,000
140 W 69th St Unit 81D New York, NY 10023
- Type:
- Duplex
- Sq.Ft.:
- n/a
- Status:
- Active
- Beds:
- 3
- Year built:
- 1903
- Baths:
- 4.00
- MLS#:
- RPLU-5123199367
ADDITIONAL INFORMATION
Exquisitely Appointed, Designer 3 Bedroom, 3.5 Bath Prewar Duplex with High Ceilings has been Custom-Built from scratch to offer the most Intricate Details and Intelligent Layout Imaginable in this One-of-a-Kind Split-Level Residence. This Museum Quality Home underwent a Meticulous and Extensive Renovation, with Grand Entry Foyer, Proportional Room Sizes (designed with a planned furniture layout), Oversized Windows with Elegant Trim, Paneling, Custom-Designed Crown/Baseboard Moldings, Accent Lighting, and Rift White Oak Flooring (expertly laid throughout in a Chevron Pattern). Fully integrated, recessed in-ceiling Sonos Speakers with Sonos Sound bars, Subwoofers and Recessed Ceiling Lighting are built into every room. Custom Wall Sconces, Pendant Lights (over the Kitchen Island), and Stairwell Chandelier were all designed and commissioned to enhance the overall design aesthetic. In-home Washer/Dryer is installed beside many Closets with fully Outfitted Storage and Ample Shelving. Glass Transoms are built over doorways casting additional light to the hallways. Hard-wired, Fabricated Motorized Window Treatments (controllable by remote or smartphone) are installed in all windows throughout. No detail or expense was overlooked in this Elaborately Designed and Transformative Home. An Open Eat-In Kitchen with Oversized Island (comfortably seating six) is the Heart of the Corner Living and Entertaining Space. Thoughtfully designed to be a Visual Centerpiece, the Kitchen has been created symmetrically around the Custom Cabinetry, Centered Sink with Dornbracht Faucet Suite, Cabinetry Lighting, and Matching Door Panels. Abundant Storage and Pantry Space were mindfully designed to tuck everything out of sight. Appliances include integrated 36" Double Door Signature Kitchen Suite (SKS) Fridge, Fisher Paykel 30" Induction Range, Cabinetry-Integrated Fisher Paykel Triple Rack Dishwasher and U-Line Wine Fridge. Three and a Half Bathrooms are appointed with Waterworks, Samuel Heath, and Franz Viegener fixtures, and Full Floor-to-Ceiling Slab Porcelain Wall Coverings have been seamlessly aligned in all of the shower stalls to replicate the beauty of natural stone (without grout lines), making the shower areas very elegant to behold, and easy to clean. Split Bedrooms on the Upper Level have been customized to include Built-In Furniture that Converts in multiple ways to allow for various uses of each room. The Primary Bedroom has a motorized retractable TV that remarkably descends from the ceiling. Custom Closets with Mirrored Doors reflect light and create a dressing area. Secondary Bedroom has Double Murphy Bunk Beds that convert between Twin Beds, a Desk, and a Couch, allowing for flexible sleeping arrangements of up to 4 people. Hidden TV also drops down and pivots electronically on an arm controlled by remote. Down the Architectural Staircase, a Guest Suite or Nanny Suite with Separate Bedroom/Bathroom and fully functioning Kitchenette on the lower level, benefits from its own private entry/egress off the 7th Floor. Serving as a 3rd Bedroom with ensuite Bathroom, a custom-designed and motorized murphy bed controlled by remote, with abundant shelving and bespoke lighting doubles as a Den/Library/Playroom with a sofa and a tv, allowing for the lower level to transform or evolve as needed. On a Prime Upper Westside block, this Full Service, Beaux-Arts, Well Established Coop enjoys easy access to Central Park, the quaint shops and restaurants on Columbus Ave, Luxury Fitness Destinations, the Imax Movie Theatre on W 68/Bway, Lincoln Center, Morton Williams, the Apple Store, Crosstown Buses and Express Subways. Pied-a-terres are Welcome, 1 Dog allowed per apt (certain breed restrictions), and Subletting is permitted indefinitely after 5 year residency requirement.
ADDITIONAL INFORMATION
Discover the luxurious W Residences, a stunning high-rise condo and hotel. This sun-drenched 1-bedroom, 1-bathroom penthouse offers breathtaking views of the Hudson River and the Statue of Liberty. Designed with a sleek, modern aesthetic, the unit features a spacious bedroom, an open great room, and elegant dark wood floors. The open-concept kitchen comes with ample storage and high-end appliances. Partially furnished, the penthouse is equipped with central AC, a gas stove, dishwasher, and refrigerator. It also offers multimedia outlets throughout, with the option for cable TV, telephone, or Verizon FiOS fiber optic services. Residents at the W New York - Downtown enjoy a world-class lifestyle with the full benefits of W Hotelsâ?? exclusive services year-round. The building provides a full-time doorman, elevators, a gym, a recreation facility, concierge services, and a stunning 360-degree rooftop deck. Wâ??s â??on demandâ?? services include housekeeping, valet parking, in-room dining, and more (additional fees apply). Location-wise, itâ??s just minutes away from the new World Trade Center complex, and close to Battery Park, Stone Street, Brookfield Place, and Fulton Center. Tribeca and Sohoâ??s renowned restaurants and shops are also minuting away.
$6,795,000
245 W 14th St Unit T3 New York, NY 10011
- Type:
- Apartment
- Sq.Ft.:
- 2,713
- Status:
- Active
- Beds:
- 3
- Year built:
- 2015
- Baths:
- 4.00
- MLS#:
- COMP-168938698404764
ADDITIONAL INFORMATION
The "wow" apartment you've been waiting for, on the border of the West Village and Chelsea! Sprawled across the entire eleventh floor of the new Village Green condominium is this three bedroom, three-and-a-half bath property with multiple terraces, top-of-the-line finish, and views and light that rival even the best of downtown penthouses. The property is turnkey with finishes enhanced by renowned designer Thom Filicia. A key-locked elevator leads you into the more than 2,700 square foot full floor. The marker of this loft-like home is the 50-foot wide south-facing great room that exemplifies open plan living, with a huge area for dining and entertaining, a large open kitchen, and a 20-foot wide terrace of about 400 square feet. The kitchen is by Poggenpohn, has waterfall marble countertops, and appliances by Liebherr, Bosch, and Miele, including wine refrigeration and an inset coffee machine. Views of the southern skyline abound and light simply pours into the apartment, or directly onto the terrace. There is a powder room for guests, with updated fixtures. Off of the entertaining and living side of the property are the bedroom suites, of which there are three. The primary suite has north facing city views, its own balcony, and an enormous closet built out by California Closets. A five-piece spa-like bath is en-suite, with Lefroy Brooks nickel fixtures, heated floors, and a separate soaking tub. There are two additional guest suites, each en-suite, and one with an additional large north-facing balcony. An additional playroom or office area sits between them, an ideal space for the current times. As the home was updated and decorated by a designer, there are custom grasscloth wallpapers throughout, roman shades and curtains, and highly functional closet buildouts. A property laundry room and multi-zoned central air allow the expected level of luxury lifestyle such a property demands. Village Green is a boutique 27 residence full-service condominium. The building has a 24-hour doorman, a common rooftop garden, virtual concierge, bicycle storage, and resident lounge with a fitness center, entertainment lounge, sauna and treatment room.
$1,425,000
350 W 50th St Unit 12B New York, NY 10019
- Type:
- Apartment
- Sq.Ft.:
- 1,100
- Status:
- Active
- Beds:
- 2
- Year built:
- 1988
- Baths:
- 2.00
- MLS#:
- COMP-166955366782662
ADDITIONAL INFORMATION
Welcome to this exceptional 2-bedroom, 2-bathroom corner unit located in the heart of Midtown. This south and east-facing corner apartment features large windows that fill the space with natural light and offer open city and river views. The thoughtfully designed layout includes a generously proportioned living room and two well-separated bedrooms, ensuring privacy and comfort. Step inside to find a bright and airy living space, perfect for both relaxing and entertaining. The convenience of an in-unit washer and dryer adds to the appeal of this fantastic home. The building offers 24-hour full-service. Its prime Midtown location provides easy access to seven subway lines (A, C, E, N, R, W, and 1), making commutes simple and efficient. Additionally, you’ll be just a short walk away from iconic New York City landmarks such as Times Square, Rockefeller Center, and, of course, Central Park! Experience the best of city living in this beautifully maintained apartment. Whether you're enjoying the vibrant Midtown neighborhood or relaxing in your bright, spacious home, this unit offers the perfect blend of comfort and convenience. Please allow us advance notice as it’s an occupied unit. Schedule a viewing today and make this wonderful apartment your new home!
- Type:
- Apartment
- Sq.Ft.:
- n/a
- Status:
- Active
- Beds:
- n/a
- Year built:
- 1930
- Baths:
- 1.00
- MLS#:
- COMP-167773540377157
ADDITIONAL INFORMATION
???????????????? ???????? ???????????? ?????????? ?????????????? ???????????? ?????????????????? Located at 47 East 88th Street, this medical office offers approximately 2,300 square feet of space in a full-service cooperative with a doorman, just off Madison Avenue. The office features a private street entrance, as well as access to both the lobby and service hall. The well-designed layout includes a spacious waiting room and reception area, two administrative offices, a large file area, three consultation offices, and five exam rooms, each with a private changing area. Additionally, the space includes a large lab area with laundry, two restrooms, and central air conditioning. It is conveniently situated near excellent transportation options, including the 4, 5, 6, and Q subway lines, as well as Upper East Side bus routes. The property is also close to Central Park, Mount Sinai Hospital, Lenox Hill Hospital, and a variety of restaurants and shops. This space is adaptable to any medical specialty. *Please note that the buyer is responsible for paying the transfer taxes.
- Type:
- Apartment
- Sq.Ft.:
- 500
- Status:
- Active
- Beds:
- n/a
- Year built:
- 1977
- Baths:
- 1.00
- MLS#:
- RPLU-63223184288
ADDITIONAL INFORMATION
JUST REDUCED!! This South facing Starter home is located at the iconic Penny Lane Coop. It has an abundance of natural Southern light, floor to ceiling windows, a ceiling fan and Juliet balcony. There are hardwood floors throughout. Behold a stunning built-in Murphy bed and a wall of wood Cabinets with more than ample storage. The kitchen has new stainless steel refrigerator and appliances. There are two double closets in the foyer. Once an Ice-Cream factory, Penny Lane has been transformed into a full-service building. The renovated lobby resembles a London street. Each floor has Two Laundry Rooms; there is an Expansive Planted Roof Deck with Amazing Views of the Chrysler, Met Life and Empire State Buildings: Perfect for entertaining and relaxation. 24 Hour Doorman, Live-In Super, On-Site Garage, Bike Storage, Video Security, Package Room and very attentive staff all contribute to making this a great home in New York. Located in the highly sought-after Gramercy Park-Kips Bay area, this beautiful home immerses you in the vibrant energy of one of NYC's liveliest neighborhoods. You will find lots restaurants, bars, cafes, supermarkets, and shopping options. Commuting is an easy with proximity to 6/R/W trains and a short walk to F/M/L/Q/N/4/5 and Union Square Station. Sorry, no dogs or pied a terres. Guarantors and co-purchases allowed. Subletting allowed after two years of ownership for up to 6 years with annual Board Approval. Please note that some of the photos have been virtually staged.
- Type:
- Apartment
- Sq.Ft.:
- 1,000
- Status:
- Active
- Beds:
- 1
- Year built:
- 1959
- Baths:
- 1.00
- MLS#:
- RPLU-63223182668
ADDITIONAL INFORMATION
ONE-OF-A-KIND If you're looking for something special, a one-bedroom with flair and ambiance, one with outdoor space where you can have your own garden, an extra-large one-bedroom with a double-sized bathroom for two, with a kitchen and dining area made for company, and open views from a wall of windows.you might think that's too much to ask for, right? But you can have it all here! Wait, there's more! Exceptional closet (seven) and storage space with a HUGE walk-in closet in the bedroom, gorgeous wide-planked oak floors throughout the home except in the dining and kitchen area where you will find terracotta tiles, so perfect to lead out to your very own terrace where you can enjoy your morning coffee, and evening cocktail, if you like. And then there is the building. 501 East 79th has recently completed a magnificent renovation of the entire fa ade, lobby, elevators and roof-deck. Originally built as a co-op in 1959, it is now one of the most beautiful post-war buildings in the area. Because it was always a co-op, the developers made the rooms larger, the layout more gracious, and had fewer apartments per floor, as they were meant to be sold, not rented. This co-op has always been a 100% owner occupied building, and owns the commercial space below, which affords it a great deal of income. The maintenance for the shareholders is reasonable and includes all utilities, including ELECTRIC. Other features of the building include: A beautiful roof-deck, 24 hour concierge, live-in superintendent, bike storage, central laundry, and is pet and pied-a-terre friendly. There is a private garage with a waiting list, and many 24 hour garages on the block. The location is fabulous with excellent restaurants, shopping, food markets, parks, library, a post-office, all within a block or two. Public bus transportation is across the street and subways (the Q and Lexington Ave Line) are close as well. No flip tax.
- Type:
- Apartment
- Sq.Ft.:
- 2,800
- Status:
- Active
- Beds:
- 6
- Year built:
- 2012
- Baths:
- 2.00
- MLS#:
- RLMX-103366
ADDITIONAL INFORMATION
Prime Professional Space at The Iconic Beresford 211 Central Park West An extraordinary opportunity to own a professional space in the prestigious Beresford, one of Manhattans most iconic buildings. Located at 211 Central Park West, on the corner of West 81st Street, this approximately 2,500 square foot space is situated on the ground floor, offering a rare combination of convenience, visibility, and historic charm. Currently configured with a reception and waiting area, the space features 9 treatment rooms, 5 of which are equipped with water and sinks, making it ideal for medical, wellness, or other professional uses. With two bathrooms and a flexible layout, this space is designed to meet the needs of a variety of businesses. A standout feature of this corner unit is its 10 oversized windows with dual exposures, flooding the space with natural light and offering serene views of Central Park. The private front entrance on Central Park West enhances accessibility for clients and guests, while providing an air of exclusivity. Situated in a premier location, steps away from Central Park, this professional space offers an unparalleled address and endless potential. Key Features: Iconic Beresford building on Central Park West Approximately 2,800 square feet of professional space Ground floor corner unit with 10 windows and dual exposures 9 treatment rooms, 5 with water and sinks Reception/waiting area and 2 bathrooms Private entrance on Central Park West Ideal for medical, wellness, or professional use Dont miss your chance to establish your business at one of New York Citys most coveted addresses.
$1,300,000
389 E 89th St Unit 4C New York, NY 10128
- Type:
- Apartment
- Sq.Ft.:
- 867
- Status:
- Active
- Beds:
- 1
- Year built:
- 2003
- Baths:
- 2.00
- MLS#:
- PRCH-35230622
ADDITIONAL INFORMATION
One-bedroom, Two-bathroom residence designed by the Australian architect-designer, Paris Forino. Apartment 4C is flooded with sunlight from the southern exposure and ten-and-a-half foot soaring ceiling heights. The large open plan kitchen features custom Italian cabinetry with a lacquered finish, top-of-line Miele appliances including fully paneled Miele refrigerator and dishwasher, white marble countertops and backsplash, and an under-mount deep sink with waste disposal. The well-proportioned bedroom fits a king or queen size bed and has sunny southern exposure and a walk-in closet. The bathroom features Dolomite marble floors, custom Italian-made grey oak vanity with self-lit mirror, Toto toilet, and a deep-soaking tub with Waterworks polished-chrome fixtures. Additional apartment features are 10-and-a-half-feet tall ceilings, 5-inch wide plank white oak floors and separate front loading washer and vented dryer by Whirlpool. 389 East 89th Street is a full service condominium with a 24-hour doorman, live-in Resident Manager, fitness center, children’s playroom, an outdoor terrace with grill and garden landscaping on the third floor, and roof deck with panoramic views.
- Type:
- Apartment
- Sq.Ft.:
- n/a
- Status:
- Active
- Beds:
- 1
- Year built:
- 1911
- Baths:
- 1.00
- MLS#:
- RPLU-33423195524
ADDITIONAL INFORMATION
SPRAWLING ONE BEDROOM + PRIVATE OUTDOOR BALCONY This stunning oversized one-bedroom loft at 159 Madison Ave is a perfect blend of indoor and outdoor living. Spanning an impressive 800 square feet, this move-in ready residence is designed for both comfort and style, offering soaring 9.5-foot ceilings, elegant recessed lighting, and beautiful oak hardwood floors throughout. The expansive 31-foot living room seamlessly connects to an east-facing terrace, ideal for enjoying the sun or hosting intimate gatherings. The updated kitchen features sleek granite countertops, a new dishwasher, and an abundance of maple cabinetry, providing both form and function. Nestled in a historic pre-war co-op, this home offers an unparalleled lifestyle with its prime location at the crossroads of NoMad, Murray Hill, and Midtown South. The building boasts a full-time doorman, a beautifully landscaped year-round roof terrace, and laundry on every floor. Washers and dryers are allowed in the unit with board approval, and additional storage is available for rent. With easy access to transportation (6, N, R, W, B, D, F, M, Q), Madison Square Park, top-tier dining, and fantastic shopping, this location truly has it all. The building permits co-purchasing, gifting, pied-à-terres, and welcomes pets with board approval. Subletting is also allowed. Don't miss the chance to make this exceptional loft your own!
- Type:
- Apartment
- Sq.Ft.:
- 756
- Status:
- Active
- Beds:
- 1
- Year built:
- 1900
- Baths:
- 2.00
- MLS#:
- OLRS-2102705
ADDITIONAL INFORMATION
Here’s your opportunity to own a loft-like one bedroom, two bathroom duplex with a private terrace located at the crossroads of Chelsea, the West Village and the Meat Packing District.The entry floor provides a galley kitchen, a newly renovated full bathroom and a living room that offers an indoor/outdoor entertaining space with steps to your private terrace. A spiral staircase leads you to the bedroom suite with an additional renovated bathroom. Enjoy life at this vibrant downtown location with access to your private garden oasis. The Armistead is a well-maintained condominium located on the north side of 14th Street between 7th and 8th Avenues with unbeatable access to multiple subway lines to all parts of the city. The High Line, Hudson River Park, Union Square Greenmarket and downtown restaurants and nightlife are moments away. Whether you are looking for a home to call your own or an investment property, this is an excellent opportunity to purchase a condominium in a highly desirable, downtown location.
$12,550,000
211 W 84th St Unit 11WEST New York, NY 10024
- Type:
- Apartment
- Sq.Ft.:
- 3,811
- Status:
- Active
- Beds:
- 5
- Baths:
- 6.00
- MLS#:
- COMP-167244555439262
ADDITIONAL INFORMATION
Residence 11W at The Henry is a graciously proportioned five-bedroom apartment facing west and south with 11-foot ceilings. The apartment's scale, views, and light are immediately evident, with a private vestibule leading to a beautiful, generous square gallery. The living room sits on the southwest corner of The Henry. A true chef’s kitchen with a large eat-in area and two west facing picture windows opens to the living room with pocket doors. The primary bedroom suite sits privately at the north end of the apartment. There are 4 additional bedrooms, each with its own en-suite bath and generous closet space. A full-sized laundry room with a sink, and a charming powder room complete this special apartment. The interiors at The Henry are contemporary and respectful of the context of the neighborhood. With the highest quality windows, white oak floors, solid doors, and polished nickel hardware, the apartments have an elegance that allows for any design direction in furniture and decor. Custom kitchens combine painted white cabinets with beautiful wood islands and accents. With honed Calacatta marble counters and backsplashes, Miele and Sub-Zero appliances, and Lefroy Brooks faucets, everything has been carefully selected and designed. Primary bathrooms are luxurious sanctuaries with honed white Dolomiti marble surfaces, waterworks fixtures, heated floors, and rain showers. The Henry is a stunning new residential condominium on West 84th Street, developed by Naftali Group and designed by Robert A.M. Stern Architects, showcasing high-quality design and architecture that will set a new standard for the Upper West Side. With a classic facade of Indiana limestone and hand set brick, the building has all the wonderful architectural elements - terrace setbacks, bay windows and decorative detailing - emblematic of the best Stern buildings. The Henry is an intimate, boutique building of 45 residences with the amenities of a much larger building, designed to provide comfort and convenience. These include two very different outdoor spaces - a quiet formal garden and a rooftop terrace with outdoor kitchen, a firepit and a bocce court. A wonderful lounge with a working fireplace and a cozy library both open to the private garden. Other amenities include the very first indoor pickleball court in a residential building in Manhattan as well as half-court basketball, a private two-lane bowling alley, a cinema and a children's playroom. There is, of course, a state-of-the-art fitness center with a separate yoga/private training room, and an adjacent spa with a steam room and sauna. There is an additional dramatic sweep of entertaining rooms on the third floor, including a club room with a bespoke pool table and bar, a large Salon with a fireplace, and a dining room with a well-equipped catering kitchen. And, finally, The Henry has a charming port cochere with hidden automated parking for purchase with a select number of electric spots. The lobby will be attended 24 hours a day with a doorman and concierge service. The complete offering terms are in an offering plan available from the sponsor, file number CD23-0137.
$9,650,000
211 W 84th St Unit 8D New York, NY 10024
- Type:
- Apartment
- Sq.Ft.:
- 2,642
- Status:
- Active
- Beds:
- 4
- Baths:
- 5.00
- MLS#:
- COMP-167244540735695
ADDITIONAL INFORMATION
Apartment 8D at The Henry is the dream apartment no one can find. A four bedroom with a wonderful, usable south facing terrace. The 28-foot living room has three sets of doors opening to the terrace. The eat-in kitchen, which opens to the living room with pocket doors, has a big window over the sink facing onto the terrace. It’s like living in the country while also living in the city! All four bedrooms, each with an ensuite bath and generous closet space, run across the north side of the apartment making them usable as bedrooms or part of an expanded primary suite. One of the four bedrooms can be accessed from the foyer and used as a library. The primary bedroom has a beautiful 5 fixture bath, including a floating tub, and two walk-in closets. There is a charming powder room and a washer and dryer. The interiors at The Henry are contemporary and respectful of the context of the neighborhood. With the highest quality windows, white oak floors, solid doors, and polished nickel hardware, the apartments have an elegance that allows for any design direction in furniture and decor. Custom kitchens combine painted white cabinets with beautiful wood islands and accents. With honed Calacatta marble counters and backsplashes, Miele and Sub-Zero appliances, and Lefroy Brooks faucets, everything has been carefully selected and designed. Primary bathrooms are luxurious sanctuaries with honed white Dolomiti marble surfaces, waterworks fixtures, heated floors, and rain showers. The Henry is a stunning new residential condominium on West 84th Street, developed by Naftali Group and designed by Robert A.M. Stern Architects, showcasing high-quality design and architecture that will set a new standard for the Upper West Side. With a classic facade of Indiana limestone and hand set brick, the building has all the wonderful architectural elements - terrace setbacks, bay windows and decorative detailing - emblematic of the best Stern buildings. The Henry is an intimate, boutique building of 45 residences with the amenities of a much larger building, designed to provide comfort and convenience. These include two very different outdoor spaces - a quiet formal garden and a rooftop terrace with outdoor kitchen, a firepit and a bocce court. A wonderful lounge with a working fireplace and a cozy library both open to the private garden. Other amenities include the very first indoor pickleball court in a residential building in Manhattan as well as half-court basketball, a private two-lane bowling alley, a cinema and a children's playroom. There is, of course, a state-of-the-art fitness center with a separate yoga/private training room, and an adjacent spa with a steam room and sauna. There is an additional dramatic sweep of entertaining rooms on the third floor, including a club room with a bespoke pool table and bar, a large Salon with a fireplace, and a dining room with a well-equipped catering kitchen. And, finally, The Henry has a charming port cochere with hidden automated parking for purchase with a select number of electric spots. The lobby will be attended 24 hours a day with a doorman and concierge service. The complete offering terms are in an offering plan available from the sponsor, file number CD23-0137.
$7,150,000
211 W 84th St Unit 9B New York, NY 10024
- Type:
- Apartment
- Sq.Ft.:
- 2,461
- Status:
- Active
- Beds:
- 3
- Baths:
- 4.00
- MLS#:
- COMP-167244532610494
ADDITIONAL INFORMATION
9B at The Henry is a one of a kind, spacious three-bedroom apartment facing entirely west. A private foyer leads to the rectangular gallery which has substantial art walls. A rectangular, loft-like Great Room has two wonderful, west facing windows. A large, well appointed, eat-in kitchen is open to the living room and the oversized west facing windows. Three bedrooms, each with an ensuite bath and generous closet space are contiguous, making them flexible to be bedrooms, a library or part of a great primary suite. The primary bedroom has a beautiful five fixture bathroom, two walk-in closets and a third linear closet. . There is a charming powder room, a large laundry room with a sink and a second entrance to the apartment. The interiors at The Henry are contemporary and respectful of the context of the neighborhood. With the highest quality windows, white oak floors, solid doors, and polished nickel hardware, the apartments have an elegance that allows for any design direction in furniture and decor. Custom kitchens combine painted white cabinets with beautiful wood islands and accents. With honed Calacatta marble counters and backsplashes, Miele and Sub-Zero appliances, and Lefroy Brooks faucets, everything has been carefully selected and designed. Primary bathrooms are luxurious sanctuaries with honed white Dolomiti marble surfaces, waterworks fixtures, heated floors, and rain showers. The Henry is a stunning new residential condominium on West 84th Street, developed by Naftali Group and designed by Robert A.M. Stern Architects, showcasing high-quality design and architecture that will set a new standard for the Upper West Side. With a classic facade of Indiana limestone and hand set brick, the building has all the wonderful architectural elements - terrace setbacks, bay windows and decorative detailing - emblematic of the best Stern buildings. The Henry is an intimate, boutique building of 45 residences with the amenities of a much larger building, designed to provide comfort and convenience. These include two very different outdoor spaces - a quiet formal garden and a rooftop terrace with outdoor kitchen, a firepit and a bocce court. A wonderful lounge with a working fireplace and a cozy library both open to the private garden. Other amenities include the very first indoor pickleball court in a residential building in Manhattan as well as half-court basketball, a private two-lane bowling alley, a cinema and a children's playroom. There is, of course, a state-of-the-art fitness center with a separate yoga/private training room, and an adjacent spa with a steam room and sauna. There is an additional dramatic sweep of entertaining rooms on the third floor, including a club room with a bespoke pool table and bar, a large Salon with a fireplace, and a dining room with a well-equipped catering kitchen. And, finally, The Henry has a charming port cochere with hidden automated parking for purchase with a select number of electric spots. The lobby will be attended 24 hours a day with a doorman and concierge service. The complete offering terms are in an offering plan available from the sponsor, file number CD23-0137.
$9,100,000
211 W 84th St Unit 5C New York, NY 10024
- Type:
- Apartment
- Sq.Ft.:
- 3,409
- Status:
- Active
- Beds:
- 5
- Baths:
- 6.00
- MLS#:
- COMP-167244521598763
ADDITIONAL INFORMATION
Residence 5C at The Henry is a graciously proportioned five-bedroom apartment facing south onto beautiful, tree-lined 84th Street. A graceful entrance foyer leads to a loft-like living room with a generously proportioned, open kitchen. The bedrooms each have their own ensuite bath and generous closets and are situated enfilade, making their use flexible. One bedroom could easily be a library, and another could be incorporated to create a primary suite. There is a full-sized laundry room with a sink, as well as a charming powder room. The interiors at The Henry are contemporary and respectful of the context of the neighborhood. With the highest quality windows, white oak floors, solid doors, and polished nickel hardware, the apartments have an elegance that allows for any design direction in furniture and decor. Custom kitchens combine painted white cabinets with beautiful wood islands and accents. With honed Calacatta marble counters and backsplashes, Miele and Sub-Zero appliances, and Lefroy Brooks faucets, everything has been carefully selected and designed. Primary bathrooms are luxurious sanctuaries with honed white Dolomiti marble surfaces, waterworks fixtures, heated floors, and rain showers. The Henry is a stunning new residential condominium on West 84th Street, developed by Naftali Group and designed by Robert A.M. Stern Architects, showcasing high-quality design and architecture that will set a new standard for the Upper West Side. With a classic facade of Indiana limestone and hand set brick, the building has all the wonderful architectural elements - terrace setbacks, bay windows and decorative detailing - emblematic of the best Stern buildings. The Henry is an intimate, boutique building of 45 residences with the amenities of a much larger building, designed to provide comfort and convenience. These include two very different outdoor spaces - a quiet formal garden and a rooftop terrace with outdoor kitchen, a firepit and a bocce court. A wonderful lounge with a working fireplace and a cozy library both open to the private garden. Other amenities include the very first indoor pickleball court in a residential building in Manhattan as well as half-court basketball, a private two-lane bowling alley, a cinema and a children's playroom. There is, of course, a state-of-the-art fitness center with a separate yoga/private training room, and an adjacent spa with a steam room and sauna. There is an additional dramatic sweep of entertaining rooms on the third floor, including a club room with a bespoke pool table and bar, a large Salon with a fireplace, and a dining room with a well-equipped catering kitchen. And, finally, The Henry has a charming port cochere with hidden automated parking for purchase with a select number of electric spots. The lobby will be attended 24 hours a day with a doorman and concierge service. The complete offering terms are in an offering plan available from the sponsor, file number CD23-0137.
$2,775,000
233 E 69th St Unit 14KLM New York, NY 10021
- Type:
- Apartment
- Sq.Ft.:
- n/a
- Status:
- Active
- Beds:
- 4
- Year built:
- 1957
- Baths:
- 4.00
- MLS#:
- COMP-167247687758889
ADDITIONAL INFORMATION
This meticulously renovated residence is the perfect fit for an expansive, sophisticated living experience. This exceptional home features a seamless blend of style and functionality, with 4 bedrooms, 4 baths, a den, a windowed chef’s kitchen, a laundry room and a massive living/dining room combo (31' × 17'6"). As you enter through a gracious foyer, you're welcomed by rich Brazilian walnut floors and an inviting wall of east-facing windows. To the right, the private primary bedroom suite awaits, complete with a dressing area, ample closets, and a luxurious Waterworks marble bathroom. The heart of the apartment is a series of interconnected spaces designed for both comfort and convenience. The generously sized, sunlit living/dining room is adorned with built-ins, a discreet south-facing home office, and a decorative fireplace. Adjacent is the fully renovated kitchen, featuring high-end appliances including a SubZero refrigerator, Bosch dishwasher, and Viking stove and microwave. The kitchen's Caesarstone countertops and glass mini-tiled backsplash extend to a convenient dining bar, connecting seamlessly to the cozy den—ideal for relaxation or socializing. On the northern side of the apartment, you'll find three well-appointed bedrooms, each with its own charm. Bedroom 2 includes east and north-facing windows, built-ins, and a marble and onyx ensuite bathroom with a tub. Bedroom 3, facing north, has access to a marble-tiled tub bathroom in the corridor. The fourth bedroom is the largest and serves as a versatile hangout room or gym, featuring an ensuite showered bath and access to the full laundry room equipped with Miele appliances. This residence offers abundant storage options, with custom-built closets and numerous built-ins throughout. It also offers custom air conditioning and elegant wooden window shutters for added comfort and style. 233 East 69th Street is a prestigious full-service building with attentive doormen, a resident superintendent, and a recently updated lobby and corridors. The building is pet-friendly, pied-à-terre and sublet friendly, and includes an on-site garage. Additionally, there is a newly landscaped ground-floor courtyard and two planted roof decks. Conveniently located just steps from the Q train, this residence offers unparalleled convenience and is the perfect place to call home.
- Type:
- Apartment
- Sq.Ft.:
- 825
- Status:
- Active
- Beds:
- 1
- Year built:
- 1959
- Baths:
- 1.00
- MLS#:
- RPLU-558723201087
ADDITIONAL INFORMATION
Open House- when posted- does not require an appointment. This sizeable, sun flooded one-bedroom apartment with a gracious foyer and separate dining area in the heart of Lenox Hill awaits you. Welcome to apartment 4F, an extra-large corner unit with southern and eastern exposures and tree top views. An abundance of windows brings light and air to each room. Including the kitchen and bathroom which both have windows, a rare and special feature. You will have plenty of room for your belongings here. The apartment features a wall of closets in the hallway including one large walk-in closet, and ample closet space in the bedroom. The living area is oversized and will easily fit all your furniture with plenty of extra space. The dining area is separate and can accommodate a substantial dining table with six chairs. This is a perfect home for entertaining. The bedroom can comfortably fit a king-sized bed with an abundance of room to surround it. You will love having three windows with two exposures, allowing for a cross breeze when the windows are open. The bedroom is currently configured with a room for a nursery or private office to work from home. 241 East 76th Street is a full-service cooperative with a twenty-four-hour doorman, manicured large rooftop sun deck, recently renovated lobby and hallways, storage room, laundry room, bike room, live-in super, and private parking garage spaces for purchase. Pied-a-terre, co-purchasing, parents buying for children, and pets are permitted. Subletting is generously allowed. Situated in a perfect Upper East Side location near the Q and 6 train and crosstown bus. The neighborhood offers easy access to Museum Mile, Central Park, dining, and shopping. All information furnished herein is from sources deemed reliable. All information is submitted subject to errors, omissions, change of price, prior sale or lease, or withdrawal without notice. All dimensions are approximate. For exact dimensions, please hire your own architect or engineer. Some photos are virtually staged.
$2,795,000
250 W 94th St Unit 14JK New York, NY 10025
- Type:
- Apartment
- Sq.Ft.:
- n/a
- Status:
- Active
- Beds:
- 3
- Year built:
- 1925
- Baths:
- 2.00
- MLS#:
- RPLU-33423198884
ADDITIONAL INFORMATION
The Upper Westside's finest classic 3BR scores an A+ in every category: stunning, brand new, never lived in renovation, flexible 3 bedroom or 2BR plus office floor plan, enormous rooms, cutting edge chef's kitchen, brilliant all-day sun, best imaginable location, wonderfully well-serviced building, exquisite prewar detail, soaring ceilings and low maintenance including electricity, to name a few. 250 West 94th Street, aka The Stanton, was designed in 1924 by the notable firm of Sugarman and Berger, leading architects of luxury buildings in Manhattan. Its Renaissance-inspired facade, resplendent terrazzo lobby illuminated by stained glass windows, full-time doorman service and dedicated resident manager and staff make a lasting first impression. From a handsome elevator landing graced by a signature tile floor, one enters the apartment's vestibule opening into a magnificent living room adjacent to large formal dining/common room. This splendid entertainment area is served by a new, handsomely designed chef's kitchen featuring artisanal cabinetry, sourced stone counters and floors, pro-type range with vented hood and fridge, a Bosch dishwasher and inspiring southern light. In a separate bedroom wing reside a brilliant corner primary suite with an amazingly lavish new boudoir bath and a second master suite also with a beautiful hall bath. There is also a convenient 3rd bedroom/home office. Amenities include period white oak parquet flooring, ample windows, myriad closets, beamed ceilings, heavy duty soundproof construction and a grand scale, airy ambiance. Among the Stanton's impressive array of amenities, one enjoys a fabulous roof terrace with super views of the Hudson River, an excellent gym, the pastoral idylls of Riverside Park, myriad dining, shopping and culinary venues, a playroom, meeting room and a terrific laundry. With its lovely perimeter rounding the corner of 94th Street and Broadway, the Stanton is located one block from express and local subway lines and the cross-town bus. The attractions of Zabars and Fairway Market are minutes away. Beautifully restored, diligently maintained and offering every modern convenience, Apartment 14JK has housed contented inhabitants for almost a century in an historic neighborhood. Furnished photos are virtually staged.
- Type:
- Apartment
- Sq.Ft.:
- n/a
- Status:
- Active
- Beds:
- n/a
- Year built:
- 1900
- Baths:
- 1.00
- MLS#:
- RPLU-798323199963
ADDITIONAL INFORMATION
Perfectly located apartment in the Upper West Side! This lofted studio has beautiful Amsterdam-style windows that provide ample natural light and a charming decorative fireplace. Amenities include a washing machine and dishwasher. A perfect space for primary use or pied--terre. Minutes away from Central Park. Local attractions include; The American Museum of Natural History, a variety of uptown dining, and live entertainment in the forms of music and theater. A block away from the 1, 2, & 3 Trains at 72nd St. & Broadway and the B/C Train on Central Park West.
$3,275,000
181 Macdougal St Unit 3B New York, NY 10011
- Type:
- Apartment
- Sq.Ft.:
- 1,146
- Status:
- Active
- Beds:
- 2
- Baths:
- 2.00
- MLS#:
- RPLU-618223200437
ADDITIONAL INFORMATION
NEW TO MARKET Schedule a hard hat tour today, and be among the first to see the Village's newest boutique-scale, full-service luxury condominium while availability lasts. In search of a perfect two-bedroom home? Residence 3B's thoughtful split bedrooms and 1,146 Sq. Ft. layout supports functional and convenient living in Greenwich Village. The open kitchen provides seating at the Calacatta Lux quartzite counter, along with all the bells-and-whistles typically found in much larger homes, such as a suite of luxury Gaggenau appliances, a built-in wine refrigerator, and ample storage within custom millwork cabinetry finished with a warm stone gray, low-luster lacquer. The open kitchen flows naturally into the living room which features a large double-window framing lovely north light, and offers enough space to accommodate both living and dining. In the primary suite, the generously-sized bedroom is separated from the bath by a dressing room, creating practical storage and extra privacy. The primary bath is clad from top-to-bottom in Majestic White marble tiles for a fresh and luxurious atmosphere, and features a double-vanity, glass-enclosed shower, and a linen closet for additional storage. On the opposite side of the home you'll find the secondary bedroom, as well as the secondary bath which is conveniently tucked away from the living space to function discreetly as a powder room. This home also features what every urban residence needs but few have: a bonus space. This extra area offers flexibility for your needs, whether you desire a home office, studio space, additional dressing space or storage - or anything else you can dream up. The residences at 181 MacDougal are complete with essential modern luxuries, such as oversized windows that are pre-wired for motorized shades, Wi-Fi enabled high efficiency multi-zone VRF heating and cooling systems, 9' ceilings with J-boxes at all living/dining areas and bedrooms, fully-equipped kitchens, full size washers and vented dryers, wide-plank oak floors throughout, and more. Amenities include a full-time doorman, resident manager and porter, as well as a sunny library lounge, a state-of-the-art fitness center designed by The Wright Fit, and private on-site storage available at an additional cost. This new construction corner building is located one block north of Washington Square Park and is home to just 16 residences. The architecture and interiors have been masterfully designed by Morris Adjmi Architects. True to Adjmi's signature style, 181 MacDougal features a richly detailed fa ade comprised of hand-laid brickwork that fits comfortably into the historic charm for which Greenwich Village is known. The interiors are timeless, bright, and modern. Long coveted by artists, writers, musicians, and those who seek what's arguably the highest quality life Manhattan can afford, Greenwich Village provides low density living and eclectic streetscapes. 181 MacDougal fulfils an extremely rare opportunity to purchase a residence in a new development within this fiercely protected landmark community. Occupancy Q1 2025. Schedule a Hard Hat Tour Today. Equal Housing Opportunity. All computer and/or artist renderings reflect the planned scale and spirit of the building. The complete offering terms are in an offering plan available from Sponsor ("Offering Plan"). Sponsor reserves the right to make changes in accordance with the Offering Plan (including without limitation to pricing) and makes no representations except as may be set forth in the Offering Plan. File No. CD23-0344. Sponsor: Clinton Eight Realty, LLC., 173 Bridge Plaza North, Fort Lee, NJ 07024. Property: 181 MacDougal Street Condominium, 181 MacDougal Street, NY, NY, 10011.
$11,995,000
123 E 69th St New York, NY 10021
- Type:
- Townhouse
- Sq.Ft.:
- 8,000
- Status:
- Active
- Beds:
- 7
- Year built:
- 1872
- Baths:
- 7.00
- MLS#:
- PRCH-35227840
ADDITIONAL INFORMATION
The Catherine Auchincloss Mansion, listed at $12,500,000 million, epitomizes the grandeur and elegance of Park Avenue. This historic residence boasts 18 rooms, including 6 bedrooms, an additional staff bedroom, and 7 bathrooms, spread across 8,000 square feet. It features 6 working fireplaces, an elevator, a gym with a sauna, and a game room/art studio with a 20-foot-high skylight. Originally constructed in the 1870s as a brownstone, the mansion underwent a significant transformation in the early 1900s when Andrew Agnew purchased it for his daughter Catherine and her husband Edgar Auchincloss. The mansion’s illustrious history includes Catherine’s residency until 1950 and a familial connection to Jacqueline Kennedy Onassis through Hugh Auchincloss, Catherine’s nephew and stepfather to the former First Lady. Entering the mansion, one is greeted by a grand full-width stone foyer and a stately reception hall featuring a sweeping staircase. The ground floor includes three staff rooms, two bathrooms, a laundry room, and a kitchenette. The parlor floor, designed as a piano nobile, stretches 2,000 square feet and includes a 90-foot enfilade of four grand entertaining rooms with 14-foot ceilings, a large gallery, and a living room with tall arched windows. The baronial dining room, adorned with original leaded glass windows, and the spacious eat-in kitchen with east-facing double height windows further enhance the mansion’s charm. The third floor houses the luxurious primary suite, with a large windowed dressing room, separate walk-in closet, windowed master bath, and a working fireplace. An original wood-paneled library with a fireplace is also located on this floor. The fourth floor comprises two additional bedrooms with working fireplaces, a gym, and a sauna. It also features a 300-square-foot sunny terrace with city views. The fifth floor features two more bedrooms, one currently used as a large game room/art studio with a striking 20-foot-high north-facing skylight. This meticulously renovated mansion (updated 2022-2024) seamlessly blends historic architectural elements with modern luxury offering an unparalleled living experience. Its rich provenance and prime location on Park Avenue make the Catherine Auchincloss Mansion a rare and distinguished residence, epitomizing New York City’s elite’s timeless elegance and refined lifestyle.
- Type:
- Apartment
- Sq.Ft.:
- 1,317
- Status:
- Active
- Beds:
- 2
- Year built:
- 2023
- Baths:
- 3.00
- MLS#:
- RPLU-618223200096
ADDITIONAL INFORMATION
One High Line - Where the High Line Meets the Hudson River. One High Line offers exceptional condominium residences developed by Witkoff and Access Industries, with architecture by Bjarke Ingels Group, interior design by Gabellini Sheppard and Gilles et Boissier. The High Line Club offers owners exclusive privileges from Faena Hotel, access to curated partnerships, and thoughtfully designed amenity spaces overlooking The High Line, creating a truly distinguished residential offering in the most dynamic Downtown location. West 9B at One High Line is a 1,317 SF one of a kind two-bedroom and two-and-a-half-bathroom residence featuring west views highlighting the Hudson River. This exceptional home boasts a generous great room and open kitchen with Grey Larch cabinetry custom designed by Bulthaup, complete with White Princess Quartzite countertops and backsplash designed by Gabellini Sheppard. A robust Gaggenau appliance package and stainless-steel fixtures by CEA Design complete the design. The primary suite, complete with floor-to-ceiling windows, welcomes natural light throughout the day. The elegant ensuite bath is clad in Taj Mahal Quartzite and has radiant heated floors, custom Lumix double-sink vanity, large MTI soaking tub and integrated illuminated medicine cabinet. The additional bedroom also garners full river views, with a luxurious en-suite bathroom appointed in honed vein-cut Woodgrain Silver marble walls and flooring, a custom oak vanity, MTI bathtub, and radiant heated flooring. West 9B is equipped with a signature powder room adorned in vein-cut Grigio Onyx, ample storage and closet space, premium stacked washer-dryer and a state-of-the-art home automation system by Kraus Hi-Tech. One High Line features private residential entrances to each tower and signature grand lobbies off the porte-cochere. Amenities include a 75' lap pool and jacuzzi, spa with steam, sauna, and treatments rooms, fitness center with private training studios, golf simulator and virtual gaming, children's playroom, private dining, games lounge, as well as premier services provided by the Faena Hotel located in the East Tower. On-site Parking and Storage are available for purchase. The complete offering terms are in an offering plan available from Sponsor. File No. CD16-0214. This is not an offering. Sponsor: 76 Eleventh Avenue Property Owner LLC, c/o The Witkoff Group, 233 Broadway, Suite 2305, New York NY 10279. This advertising material is not an offer to sell nor a solicitation of an offer to buy to residents of any jurisdiction in which registration requirements have not been fulfilled. Equal Housing Opportunity.
- Type:
- Apartment
- Sq.Ft.:
- 595
- Status:
- Active
- Beds:
- 1
- Year built:
- 1988
- Baths:
- 1.00
- MLS#:
- RPLU-5123201165
ADDITIONAL INFORMATION
Welcome to 12E at Towers on the Park Condominium, where city living harmonizes with lush green landscapes and iconic architecture. Perched on the 12th floor, this bright and sunny 1BR apt boasts stunning northwest-facing views, offering a picturesque panorama of Morningside Park and the awe-inspiring Cathedral of Saint John the Divine. Apt is partially renovated with Italian- manufactured oak flooring and custom A/C sleeves installed in both rooms. Open kitchen sports white oak cabinetry, stainless steel fridge and dishwasher. Luxurious bathroom is outfitted with oversized soaking tub, Duravit toilet, and radiant heated flooring. Towers on the Park is highly desirable due to its infrastructure which keeps monthly carrying costs unusually low for a full service condominium. Amenities include 24-hour doorman, live-in superintendent, in-building laundry, bike room, storage, and parking garage, along with a beautiful common garden for relaxation. Situated conveniently at the northwest corner of Central Park, the B/C subway entrance is just located on the same block as building entrance. With restaurants like the Ellington and the Tang nearby, this junction where the Upper West Side meets Morningside Heights is highly appealing.
- Type:
- Apartment
- Sq.Ft.:
- 1,114
- Status:
- Active
- Beds:
- 2
- Year built:
- 2005
- Baths:
- 2.00
- MLS#:
- RLMX-103397
ADDITIONAL INFORMATION
Opportunity to buy at Harlems Crown Jewel, Strivers Gardens: a full-service condominium packed with amenities and steps from St. Nicholas Park. Walk into this oversized and sun-splashed 2BR/2Bath. It can easily be converted to a 3BR. The living and dining area expands almost thirty feet, making it incredibly bright due to open east, north, and west views. Next is the open pass-thru kitchen featuring a Viking stove, Bosch dishwasher, and SubZero fridge, with plenty of counter and cabinet space. The king-sized main bedroom offers a beautiful en-suite bathroom, a custom-made walk-in closet, a sizeable second bedroom with a large custom closet, and a well-appointed full bath just across the hall. Strivers Gardens is a thoughtfully designed and pet-friendly modern condominium in Central Harlem, conveniently situated on the corner of Frederick Douglass Blvd and 135th Street. Here, residents have access to a full suite of amenities, including a full-time doorman, a complete fitness center, a glass-enclosed Zen Garden, a massive furnished second-floor terrace, and a newly renovated resident lounge equipped with Wi-Fi and cable, two laundry rooms, storage, bicycle parking, on-site valet parking garage with Zip Car, and four elevators between two elevator banks for the North and South tower. The convenience of this buildings location is unmatched. The A/B/C/D/1/2/3 subway lines are within a few minutes away, with a B/C line station just outside the buildings front doors. There are also convenient bus lines on three sides of the building and several Citibike stations within a 5-block radius. There is a tax abatement in place that expires in 2031. $525 assessment till June 2024.
$1,595,000
330 E 33rd St Unit 6C New York, NY 10016
- Type:
- Apartment
- Sq.Ft.:
- 1,149
- Status:
- Active
- Beds:
- 2
- Year built:
- 1961
- Baths:
- 2.00
- MLS#:
- COMP-166922646361918
ADDITIONAL INFORMATION
Turnkey renovated 2 bedroom 2 bath condo at I.M. Pei’s Kips Bay Towers condominium with in unit washer and dryer. This stunning home has been renovated from top to bottom. Featuring wall-to-wall windows with amazing treetop views of the condo's private garden. Pin drop quiet. Great direct sunlight all day long. Generously proportioned rooms with hardwood herringbone flooring and recessed lighting throughout. Enormous combined living and dining area. The kitchen is complete with a passthrough to the living/dining area, Caesarstone countertops, and high end stainless steel appliances including dishwasher, microwave, and Sub-Zero referigerator. King-sized primary suite faces the garden, has three closets, and an ensuite bath with walk-in shower. The second bedroom is also king-sized and has been opened to the living room with pocket French doors. It can serve as a den, home office, or easily be transformed back to its original bedroom layout. There are eights closets total, and each room has custom built-in air conditioning. All this, plus amazingly low common charges and taxes. Gas is included. There is currently an ongoing capital assessment of $384 per month. Kips Bay Towers is a full service condominium with many amenities including 24-hour concierge and doorman, live-in resident manager, live-in super, full staff of handymen and porters, on-site management office, newly renovated lobby, state of the art fitness center, bike room, storage and trunk rooms, community room, laundry room, on site valet with dry cleaning and housekeeping services, attached underground 24-hour parking, beautifully renovated lobby, and of course the magnificent 3+ acre private garden for residents (the largest in Manhattan!). The one of a kind garden is like having your own backyard. It features a landscaped lawn, areas for picnicking, lounging, herb garden, sports, ping pong tables, playground, and full-size basketball court. Conveniently located steps to Fairway, Trader Joes, Target, restaurants and shops, 6 train just three blocks west, M15 across the street, East River ferry, and two Citibike stations just outside.
IDX information is provided exclusively for consumers’ personal, non-commercial use, that it may not be used for any purpose other than to identify prospective properties consumers may be interested in purchasing, and that the data is deemed reliable but is not guaranteed accurate by the MLS. Per New York legal requirement, click here for the Standard Operating Procedures. Copyright 2024 Real Estate Board of New York. All rights reserved.
The information is being provided by Brooklyn MLS. Information deemed reliable but not guaranteed. Information is provided for consumers’ personal, non-commercial use, and may not be used for any purpose other than the identification of potential properties for purchase. Per New York legal requirement, click here for the Standard Operating Procedures. Copyright 2024 Brooklyn MLS. All Rights Reserved.
New York Real Estate
The median home value in New York, NY is $1,212,250. This is higher than the county median home value of $756,900. The national median home value is $338,100. The average price of homes sold in New York, NY is $1,212,250. Approximately 30.01% of New York homes are owned, compared to 60.51% rented, while 9.48% are vacant. New York real estate listings include condos, townhomes, and single family homes for sale. Commercial properties are also available. If you see a property you’re interested in, contact a New York real estate agent to arrange a tour today!
New York, New York has a population of 8,736,047. New York is less family-centric than the surrounding county with 27.28% of the households containing married families with children. The county average for households married with children is 28.9%.
The median household income in New York, New York is $70,663. The median household income for the surrounding county is $67,753 compared to the national median of $69,021. The median age of people living in New York is 37.3 years.
New York Weather
The average high temperature in July is 84.2 degrees, with an average low temperature in January of 26.1 degrees. The average rainfall is approximately 46.6 inches per year, with 25.3 inches of snow per year.
