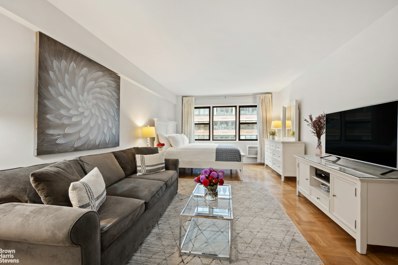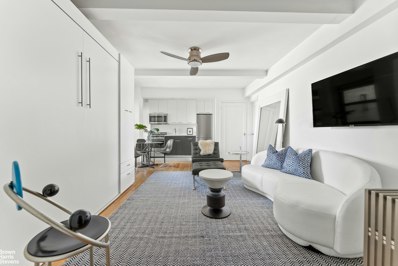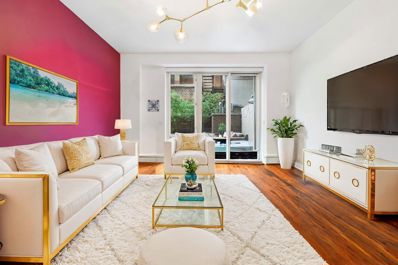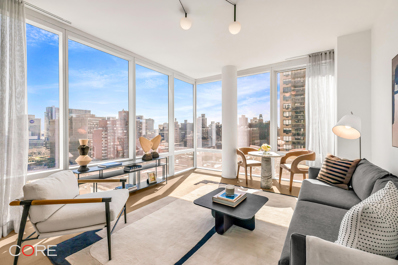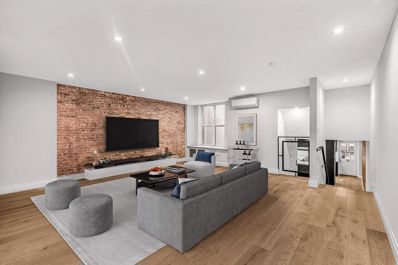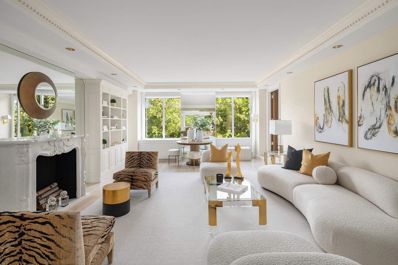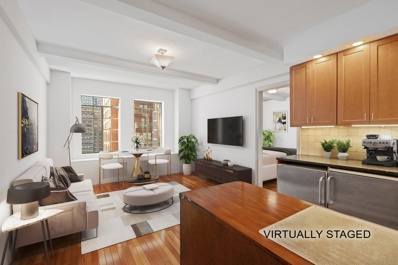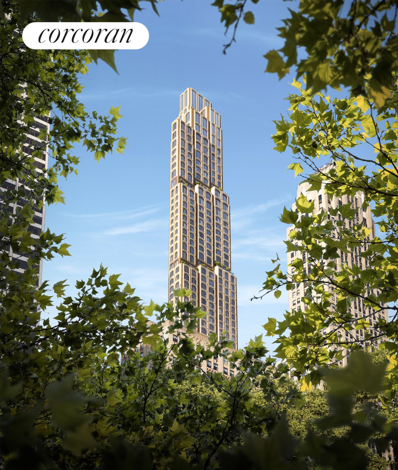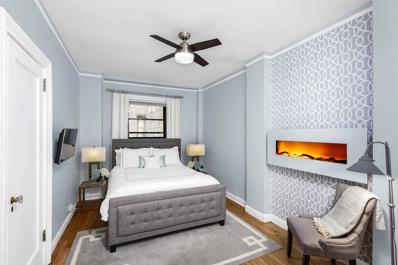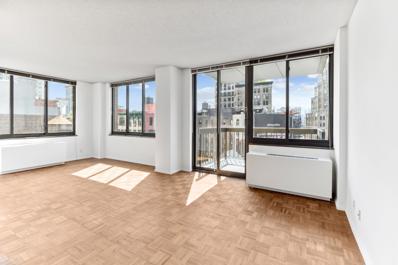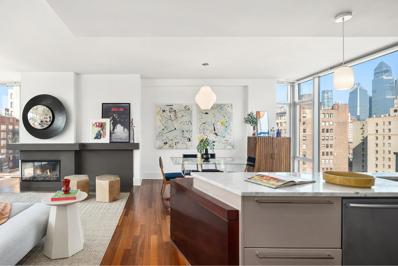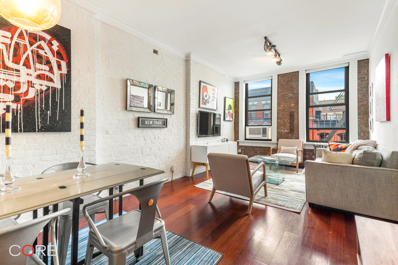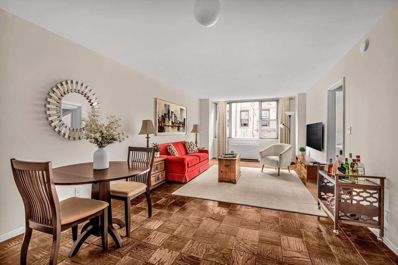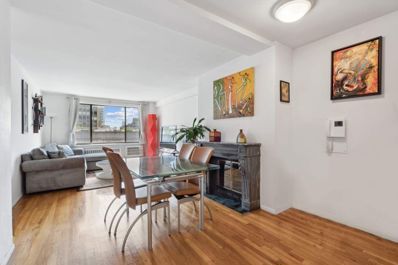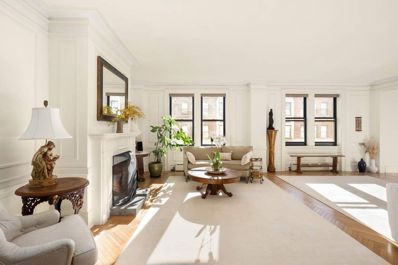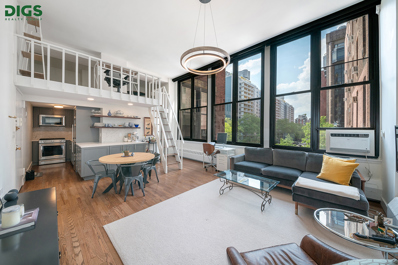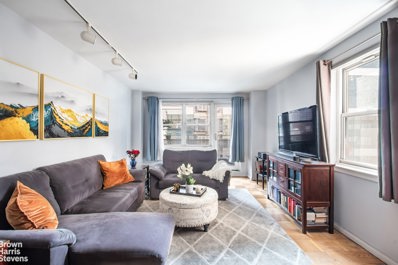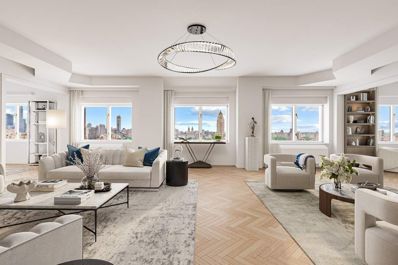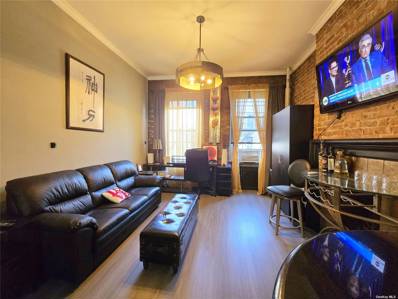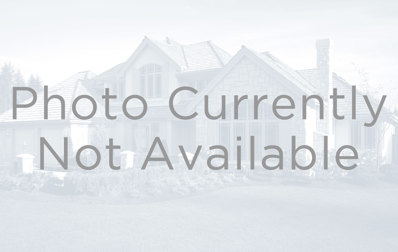New York NY Homes for Rent
- Type:
- Apartment
- Sq.Ft.:
- n/a
- Status:
- Active
- Beds:
- n/a
- Year built:
- 1961
- Baths:
- 1.00
- MLS#:
- RPLU-63223186223
ADDITIONAL INFORMATION
Get ready to fall in love with this lovely and stylish studio located on a beautiful tree-lined block. This pristine gem is move-in ready and offers tree-top views and beaming southern light. The spacious living area provides room to comfortably relax and unwind, get a deep sleep and features a functional breakfast bar for casual dining or as a work area, plus has striking newer hardwood floors and custom baseboard and crown molding. In the hallway are three sizable finished Elfa closets that maximize every inch of space. The renovated kitchen is appointed with white custom cabinetry that runs to the ceiling, stainless steel appliances, including dishwasher and a full-size refrigerator, beautiful backsplash, a marble countertop, oversized basin sink and tiled floor. The spa-like bathroom features a soaking tub with glass shower door, custom vanity and beautifully tiled walls and floors. The Eastbrook is a full service building that welcomes pied-a-terres. The live-in superintendent keeps the building in tip-top shape and the full-time door attendants are attentive and welcoming. The building has a landscaped and furnished roof deck, central laundry, renovated hallways, FIOS availability and storage (wait list). Subletting is permitted for up to five years after two years of ownership with board approval. Pet friendly - with prior approval. There are no current assessment and no flip tax. Most buying scenarios are permitted. The neighborhood is unbeatable with fantastic dining options, upscale and boutique shopping, various transportation options including the 2nd avenue subway and nearby Central Park and Carl Schurz Park. Perfectly located in a top-notch Upper East Side building, this studio is the definition of convenience and style. Don't miss your chance to make it yours!
- Type:
- Apartment
- Sq.Ft.:
- n/a
- Status:
- Active
- Beds:
- n/a
- Year built:
- 1931
- Baths:
- 1.00
- MLS#:
- RPLU-63223160443
ADDITIONAL INFORMATION
Welcome Home! Discover your dream studio apartment, freshly renovated and in immaculate condition-just waiting for you to move right in. Bring your toothbrush and get ready to enjoy a space filled with charm and modern amenities! Bathed in natural light from two large west-facing windows (including one in the delightful windowed kitchen), this studio boasts stunning open views and bright blue skies. You'll love the elegant refinished oak hardwood floors, soaring 9 ft. beamed ceilings, and a state-of-the-art kitchen featuring a Bosch dishwasher, Fisher & Paykel stove, and Blomberg refrigerator. Plus, the beautifully appointed bathroom adds a touch of luxury to your daily routine. Nestled quietly at the back of the building, this private studio is located in the fully restored 300 West 23rd Street, Chelsea's most coveted prewar cooperative. Whether you're looking for a pied-a-terre or a cozy home, parents buying for children are welcome, and your furry friends can join you too! Enjoy a wealth of amenities, including a 24-hour doorman, live-in super, laundry room, bike room, and available storage space. Situated in the heart of Chelsea, you're just steps away from world-class art galleries, the scenic High Line, Hudson River Parks, and the vibrant Chelsea Market. Explore the nearby Meatpacking District, Whitney Museum, and the exciting Hudson Yards. With top-notch restaurants, high-end markets, Trader Joe's, Whole Foods, and the Saturday Farmer's Market just blocks away, you'll have everything you need right at your fingertips. Don't miss this incredible opportunity-come and see your new home today!
$6,950,000
100 E 53rd St Unit 8C New York, NY 10022
- Type:
- Apartment
- Sq.Ft.:
- 4,607
- Status:
- Active
- Beds:
- 2
- Year built:
- 2017
- Baths:
- 4.00
- MLS#:
- RPLU-618223202760
ADDITIONAL INFORMATION
By Appointment Only. Selene, located at 100 East 53rd Street, offers graciously scaled residences and sophisticated design by Pritzker Architecture Prize winner Norman Foster with interiors in collaboration with AD100 recipient William T. Georgis. The meticulously refined residences reflect a level of craftsmanship rarely evidenced in new development. Located between Lexington and Park Avenues, Selene is adjacent to the iconic Seagram Building and at the epicenter of luxury couture ateliers, midtown's famed culinary destinations, and high-end residential towers. Enter through a set of stately oak doors into Residence 8C, an extravagant 4,607 SF two primary bedrooms plus study, three-and-a-half bath, (convertible three bedroom plus study, currently two plus study) part of a limited Modern Loft Collection of gallery-like residences sited in the podium of the building. This unique home showcases architectural concrete finishes with generous space for art, while maximizing city views with floor to ceiling windows; a rare opportunity for a Downtown loft lifestyle in Midtown. (Alternate floor plan - per the offering plan, amendment 20). Both primary bedrooms feature an expansive dressing area and a luxurious spa-inspired en suite bathroom adorned with radiant heated concrete floors, a white oak vanity with Silver Striato travertine slab countertop and integrated sink, recessed medicine cabinets with LED lighting, glass-enclosed steam shower, freestanding custom Apaiser bathtub and water closet with Toto Neorest toilet, complemented with Aquabrass fixtures throughout. The Foster + Partners-designed open chef's kitchen features white oak cabinetry with integrated pulls and bronze detailing, cabinet-fronted Gaggenau stainless steel appliances, and brushed stainless steel knife edge countertop and backsplash with embedded ventilation and LED lighting - a true culinary delight that allows for seamless entertaining. The exquisite powder rooms feature honed Agora Black Turkish marble countertops with integrated sinks and Aquabrass fittings in polished nickel. Inspired by its neighboring Modernist masterpieces, the 63-story Selene is composed as a timeless contemporary landmark standing alongside the iconic Seagram Building and Lever House. Its signature glass facade enhances the residences with cascading natural light. With a distinct service program focused on self-care and wellness and four floors of purposeful and impressively designed amenity salons, Selene sets itself apart. Every lifestyle offering is thoughtfully considered and composed to rejuvenate and relax. Public spaces designed by AD100 recipient William T. Georgis are appointed with a museum quality art collection, anchored by an installation in the Fireside Lobby by celebrated artist Rachel Feinstein. Amenity spaces span four floors and are naturally lit by floor-to-ceiling glass walls. The 60-foot-long garden sanctuary swimming pool is surrounded by an arbor of trees. The enfilade of wellness spaces and lounges including The Spa, Fitness and Yoga Salons, Billiards Lounge, Conference Room and Library are finished with slatted oak and smokey granite. The Michelin-starred Le Jardinier restaurant-helmed by Chef Alain Verzeroli and the first New York City restaurant designed by AD100 recipient Joseph Dirand-is just an elevator ride away.
$2,995,000
151 W 21st St Unit 1A New York, NY 10011
- Type:
- Apartment
- Sq.Ft.:
- 55,378
- Status:
- Active
- Beds:
- 2
- Year built:
- 2013
- Baths:
- 2.00
- MLS#:
- PRCH-35233776
ADDITIONAL INFORMATION
Experience the perfect blend of indoor and outdoor living at Chelsea Green, where this garden-level residence offers 2,150 +/- square feet of thoughtfully designed space. A 900 +/- square-foot private garden seamlessly connects with 1,244 +/- square feet of refined interior living, creating an ideal setting for those who value both cozy indoor comfort and the allure of outdoor leisure. This home is perfect for entertaining and hosting guests. Inside, the residence features a sophisticated two-bedroom, two-bathroom layout that exudes luxury and comfort. The centerpiece of the home is the Poggenpohl kitchen, designed by 3 Michelin Star Chef Eric Ripert of Le Bernardin. This culinary haven is outfitted with top-of-the-line appliances, including a Miele induction range, Smeg oven, Liebherr refrigerator, and Bosch dishwasher. Elegant 7” wide plank walnut floors from Porcelanosa, FSC certified, further enhance the home’s luxurious feel. For optimal comfort, innovations like a heat recovery system ensure filtered fresh air year-round, while a cutting-edge Daikin HVAC system provides zoned heating and cooling. The primary bedroom, with serene garden views, features two walk-in closets and a spa-like ensuite bathroom. This bathroom boasts full marble finishes, Toto fixtures, a double vanity, a Neptune soaking tub, and a separate glass-enclosed shower. The second bedroom, also overlooking the garden, offers versatility as a guest room or home office. Built in 2014, Chelsea Green stands as a testament to modern design and sustainability, earning LEED Gold certification. It reflects a commitment to water efficiency, energy conservation, and premium indoor air quality. The residence’s multi-zone Daikin HVAC system ensures quiet, personalized climate control, while filtered air and water systems elevate everyday well-being. The unit includes a 60-square-foot storage cage, providing extra convenience. Located in the heart of Chelsea, this home offers unparalleled access to New York’s most iconic attractions. Madison Square Park, The High Line, the Whitney Museum, and landmarks like the Flatiron Building, Union Square, and the Meatpacking District are all nearby. Surrounding the property are essential shops and gourmet destinations such as Trader Joe’s, Whole Foods, Eataly, and Westside Market. With access to multiple subway lines, including the C, E, F, M, 1, N, Q, R, and W, the city is at your doorstep.
$1,745,000
501 3rd Ave Unit 21A New York, NY 10016
- Type:
- Apartment
- Sq.Ft.:
- 805
- Status:
- Active
- Beds:
- 1
- Year built:
- 2021
- Baths:
- 1.00
- MLS#:
- PRCH-35233722
ADDITIONAL INFORMATION
Private In-Person & Virtual Appointments Available - Immediate Occupancy This exquisite 805-square-foot (74.8 square meter) southeast-facing one-bedroom apartment maximizes its unique position with a cleverly designed cantilever on the east façade. Enjoy abundant light from the soundproof, floor-to-ceiling windows in the corner living room. The open kitchen, complete with a breakfast bar, invites seamless entertaining. The bedroom basks in southern light and views. Experience luxury with a double vanity in the spacious bathroom. Conveniently, a Bosch stackable washer/dryer is situated near the entry foyer, complemented by ample storage with two closets. Each residence features seven-inch-wide white oak plank flooring with a matte finish, satin nickel door hardware, spacious ceilings reaching eight-and-a-half feet or higher, and windows that are pre-wired for electronic shades. The kitchen is a masterpiece of design with custom oak cabinetry, white marble countertops and backsplashes with grey veining, and integrated Miele appliances, complemented by a stainless-steel sink with Kohler fixtures and an in-sink garbage disposal. The primary bathrooms exude elegance with custom Dream White marble tiles, Cinderella Grey marble flooring, a bespoke white oak vanity with chrome accents, vibrant titanium finish Kohler fixtures, and a custom oak-framed mirrored medicine cabinet. The complete offering terms are in an offering plan available from Sponsor. File No. CD20-0130. Sponsor: COA 200 E 34th LLC. Sponsor: COA 200 E 34th LLC, c/o China Overseas America, Inc., 1500 Broadway, Suite 2301, New York, New York 10036. Equal housing opportunity.
$2,800,000
55 W 76th St Unit 4 New York, NY 10023
- Type:
- Apartment
- Sq.Ft.:
- 1,933
- Status:
- Active
- Beds:
- 2
- Year built:
- 1889
- Baths:
- 3.00
- MLS#:
- PRCH-35233662
ADDITIONAL INFORMATION
Discover a beautifully renovated sanctuary in this boutique condominium, perfectly situated just off Central Park on a charming West 70s brownstone block. This 1933 square foot home with low monthlies, located in a prewar townhouse, offers 2 Bedrooms, 2.5 Bathrooms, 2 Bonus Rooms, an enormous basement Storage Area, and a charming 540 square foot private Garden! Entering on the parlor floor, the expansive Living Room features space for multiple seating areas and wet bar with wine fridge. A few steps down is a sunken Dining Room, Powder Room, and impressive chef's Kitchen, showcasing ivory Caesarstone countertops, custom Italian ebony oak cabinetry, and top-of-the-line state-of-the-art appliances, including a Bertazzoni Master Series pro-style gas range, Bertazzoni dishwasher and microwave, and a custom Fisher Paykel French door refrigerator. The next level down, retreat to the king-sized Primary Suite, complete with motorized shades and an ensuite Bath featuring a luxury Nameeks shower system, Toto bidet toilet, and a spacious walk-in closet with custom built-ins. The second Bedroom, perfectly appointed to accommodate a queen or two twin beds, offers a captivating view of the Garden along with ample storage and modern Bathroom adorned with classic basket weave tile floors. Next level down are 2 Bonus Rooms, perfect for a home office, home gym, playroom or media room. Storage areas abound, including an incredible 250-square-foot dedicated storage space in the basement! The Garden is accessible from three levels, and has boundless opportunities for landscaping, outdoor dining and recreation. Throughout the home, you’ll appreciate bespoke details such as seven-inch wide oak flooring, beautifully restored exposed brick walls, recessed lighting, Bosch washer/dryer, and a split Mitsubishi central air system for ultimate comfort. This 9 unit, pet friendly building is ideally located on a Park block near all the best the Upper West Side has to offer—from Zabar's, Fairway to Trader Joe’s, the Museum of Natural History, and beautiful Central Park, all just moments away. Convenient access to all UWS subways, including the 1,2,3, B and C trains.
- Type:
- Apartment
- Sq.Ft.:
- 617,569
- Status:
- Active
- Beds:
- 3
- Year built:
- 1932
- Baths:
- 3.00
- MLS#:
- PRCH-35157593
ADDITIONAL INFORMATION
In move-in condition, this three bedroom, three full bath at The Majestic on Central Park West and 71st Street has lush views of Central Park from the living room, library/bedroom and primary bedroom. From the semi-private landing, enter into a light-filled living room with gorgeous light oak floors, dental moldings, high ceilings and Park views, the perfect level to watch the Thanksgiving Day parade. Adjacent, the Park-facing library is adorned with custom millwork, en suite full bath, and readily converts to a third bedroom, should that be desirable. The primary suite faces Central Park and has a walk-in closet, a wall of built-ins, and a five fixture windowed en suite bath. The west-facing en suite bedroom has plenty of closets and brilliant afternoon light. The west-facing dining room also benefits from beautiful afternoon and is lined with custom cabinetry and two fridge drawers; it is large enough to accommodate big holiday dinners. Adjacent, the eat-in windowed kitchen has a Viking vented cooktop, double Viking convection ovens, SubZero fridge, Miele dishwasher and full-size vented washer/dryer. The kitchen and adjacent office are centrally cooled. Residents of the Majestic co-op enjoy superb amenities, including 24/7 staff, a newly renovated and expanded gym, a work-from-home room, two outdoor spaces including a garden and rooftop solarium, bike rooms, playroom, storage (waitlist) and laundry room. On-site management and live-in resident manager. Pet friendly. 50% financing permitted. 2% flip tax/buyer.
- Type:
- Apartment
- Sq.Ft.:
- n/a
- Status:
- Active
- Beds:
- 1
- Year built:
- 1925
- Baths:
- 1.00
- MLS#:
- OLRS-000244212
ADDITIONAL INFORMATION
Welcome home to this sun-filled one bedroom, one bath co-op situated on the 11th floor of the coveted and highly rated Windsor Tower in charming Tudor City Place across from 2 lovely parks, on a cul-de-sac offering a private and super quiet retreat from the hustle and bustle of this ever changing and amazing city. A proper foyer welcomes you into a sun-filled living room with large casement windows, facing West. This pin drop quiet corner unit, with pre-war charm, high-beamed ceilings, moldings, built-in cabinets, marble window sills and original floors is a rare find. The kitchen area has black granite counter tops, stainless steel appliances, a dishwasher, a micro-convection oven, custom maple cabinets and a Miele cooktop. The bedroom has two exposures and can easily accommodate a queen-sized bed, a chest, night table and desk. The windowed bathroom is fully tiled. There are three large closets, including a walk-in closet in the bedroom. The oversized hallways have been renovated. The building has six elevators, a state-of-the-art fitness center, with a $430 yearly membership, a large laundry room, a convenience store in the lobby, a package room, bicycle and storage rooms, and a community room. Next door is a dry cleaner and a cafe´. There are two garages that are less than a five-minute walk from the building. The maintenance staff, 24/7 doormen and superintendent are friendly and exceptional. This is a smoke-free building. Pets are allowed. Financials are sound and a very nice board. Electric is included in the maintenance. Close to Grand Central Station and all transportation. Lenient sublet rules after 3 years of residency make it attractive for people who might want to rent it out down the line.
- Type:
- Apartment
- Sq.Ft.:
- 900
- Status:
- Active
- Beds:
- 2
- Year built:
- 1920
- Baths:
- 1.00
- MLS#:
- RPLU-722223202764
ADDITIONAL INFORMATION
Welcome home where warm elegance meets modern comfort. This charming corner 2-bedroom apartment is a serene retreat in a lovely building on a quiet, tree-lined street nestled in the heart of Fort George in Uptown Manhattan. Key Features: Prime Corner: Enjoy the luxury of abundant natural light from multiple angles. You'll relish the tranquility. Thoughtful Details: From the moment you enter, you'll be greeted by a harmonious blend of new and old New York that create an inviting ambiance Spacious Layout & Flow: The well-designed floor plan maximizes space, offering a generous living room, a separate dining area, two proper bedrooms, a fully equipped kitchen with stainless steel appliances and a well appointed window that overlooks the building's garden and courtyard as well as six (6) expansive closets for ample storage options. Verdant Location: One of the many entrances to Fort Tryon Park is around the corner making this location ideal for nature lovers. Leisurely stroll through the park's flower garden, the many foot and bike paths to the Metropolitan Museum of Art's renowned Cloisters or the soon to be opened The BonneFont restaurant (the old New Leaf Cafe) from the team behind The Pandering Pig. Take in breathtaking views of the Hudson while enjoying seasonal cultural community events. You are also conveniently a few blocks from the 1 and A trains at 190th st as well as multiple express buses, vibrant nightlife on Broadway and Dyckman as well as many options for your daily provisions. The Cooperative: 4 Bogardus Place is a pet-friendly elevator building with laundry facilities, an onsite super, extra storage for a minimal monthly cost, parking garage, a bike room and shared outdoor space. Shareholders can reserve the outdoor terrace for private gatherings. Contact us directly to schedule a tour and see for yourself why this is a wonderful choice for your next chapter.
$2,580,000
520 5th Ave Unit 48C New York, NY 10036
- Type:
- Apartment
- Sq.Ft.:
- 1,072
- Status:
- Active
- Beds:
- 1
- Baths:
- 2.00
- MLS#:
- RPLU-618223202717
ADDITIONAL INFORMATION
This dramatic triple-exposure 1,072 SF one-bedroom residence features south, west, and north exposures and views of Bryant Park and the Manhattan Skyline through five arched 10' by 10' windows. This luxurious home boasts a windowed entry foyer that can serve as a light-filed home office, an open chef's kitchen, a primary bedroom with a four-fixutre bathroom, a powder room, and a washer/dryer. 520 Fifth Avenue is the tallest residential tower on Fifth Avenue and a new vision for refined living in Manhattan.520 Fifth Avenue soars 1,000 feet above the world's most famous thoroughfare. Offering sweeping views stretching from river to river, up to Central Park, and downtown over Bryant Park toward the Empire State Building and beyond, the residences at 520 Fifth Avenue take advantage of soaring heights-beginning at 400 feet and reaching nearly 900 feet in elevation. Designed by the acclaimed firm Kohn Pedersen Fox Associates, the classic architecture of 520 Fifth Avenue is informed by the neighborhood's wealth of world-renowned landmarks including the New York Public Library, Grand Central Station, and Bryant Park. Grand terracotta arches at the building's base, soaring as high as 60' on Fifth Avenue, and framing windows of 10' by 10' or more, are a signature feature of the fa ade and residences. AD100 designer Vicky Charles, of Charles & Co, has curated timeless interiors throughout the building, reflecting the classic sophistication of her work for Soho House and a roster of Hollywood A-listers. Crafted finishes with sculptural qualities include beautiful casings and trim and 7-inch-wide plank white oak floors. Fully vented kitchens feature islands clad in reeded-walnut, honed Taj Mahal quartzite counters, a suite of Miele appliances, and a beautiful Italian five-burner range by Ilve. Primary bathrooms feature radiant heated floors, walnut furniture-quality millwork, medicine cabinetry with integrated electric outlets and mirrors inside and out, and walls and flooring clad in Calacatta Lincoln marble complemented by Laguna Verde marble wainscoting. Each bathroom, including the secondary bathrooms and powder rooms, is designed by Charles & Co leaving wall space for owners to personalize their interiors to their taste. Year-round comfort is assured by a discreet ceiling hung four-pipe fan coil HVAC system. 520 Fifth Avenue anticipates LEED Gold, WELL, and WiredScore certifications. A crown-jewel of 520 Fifth Avenue is its 88th-floor residents-only Penthouse Amenity Suite showcasing spectacular 360-degree views and offering an array of private entertaining options including a glass-walled solarium, an expansive lounge with Empire State Building views, a dining room, a library/reading room, and a billiards/game room. Residents additionally enjoy two memberships to Moss, a new, exquisitely appointed members club at the building's base. Moss offers a wealth of dining, bar, and lounge options as well as extensive fitness and spa amenities. 520 Fifth Avenue is a new way to live at the center of the center of New York City. Exclusive Marketing and Sales Agent: Corcoran Sunshine Marketing Group. The complete terms are in an Offering Plan available from the Sponsor, 520 Owner 2 LLC, C/O Rabina Properties, LLC, 505 Fifth Avenue, 27th Floor, New York, NY 10017 under File No. CD 23-0148. Property Address: 520 Fifth Avenue, New York, New York 10036. Equal Housing Opportunity. All imagery are artist interpretations and approximations.
- Type:
- Apartment
- Sq.Ft.:
- n/a
- Status:
- Active
- Beds:
- 1
- Year built:
- 1920
- Baths:
- 1.00
- MLS#:
- RPLU-5123202631
ADDITIONAL INFORMATION
Elegant and renovated, pre-war 1-bedroom off Central Park! Nestled on a beautiful, tree-lined UWS street this beautifully renovated 1-bedroom apartment combines pre-war charm with modern updates. Boasting high, 12 ft beamed ceilings, and original hardwood floors throughout, this home offers a spacious and inviting atmosphere. The kitchen has been thoughtfully updated, with stainless steel appliances, including a Bosch dishwasher, and LG washer/dryer, and a large pantry! Beautiful boutique co-op building features an array of amenities, including a gym, laundry room, storage, bike room, playroom and a gorgeous, landscaped roof deck with stunning park and city views. Renovated marble lobby, video security, live-in super and full-time porter. Fantastic Lincoln Center-area location, just off Central Park. Co-purchasing, gifting, and pied-a-terres are permitted. Offered furnished or unfurnished. Pets are welcome! Owner/broker.
$2,000,000
5 E 22nd St Unit 17C New York, NY 10010
- Type:
- Apartment
- Sq.Ft.:
- 1,056
- Status:
- Active
- Beds:
- 2
- Year built:
- 1983
- Baths:
- 2.00
- MLS#:
- RPLU-5123189077
ADDITIONAL INFORMATION
ESTATE SALE. Corner two bedroom, two bath residence with open kitchen & private balcony. The sunlit living and dining room is southeast facing . From the private balcony, you have a panoramic view overlooking the landmarked Flatiron Building. The windowed open kitchen flows into the corner dining room. A gracious foyer allows fabulous flow to all the rooms and a division of spaces while opening up seamlessly to the expansive living and dining room area for entertaining. The spacious bedrooms are separated nicely from the main entertaining space and have a windowed en suite and an adjacent windowed bathroom. Madison Green is one of the most sought after condominiums due to its low monthly carrying charges, expansive amenities & prime location. The lobby was recently renovated and has views of the garden through a wall of glass. Amenities include an on-site building manager, resident manager, and 24-hour doorman, and valet, laundry on every floor, storage cages, bicycle storage, garage, children's playroom, complimentary fully equipped gym and a resident's lounge on the 30th floor with amazing views. Fifth Avenue shopping, Eataly, Trader Joes, Whole Foods, Fairway, Union Square Farmers' Market, Madison Square Park, many top restaurants along with all public transportation nearby. Pets are welcome.
$5,500,000
165 W 18th St Unit PH New York, NY 10011
- Type:
- Apartment
- Sq.Ft.:
- 2,366
- Status:
- Active
- Beds:
- 3
- Year built:
- 2007
- Baths:
- 3.00
- MLS#:
- RPLU-5123184371
ADDITIONAL INFORMATION
A beautiful top-floor residence available for the first time as a resale in New York City located in a prime Chelsea location in a downtown condominium, doorman building. The PH is a 2 BR+ den (convertible 3 BR), 2.5 BA home with 2,366 sqft interior and 900 sqft of private outdoor space. Three stunning terraces with glass enclosure allowing views in every direction. Two terraces are located on the main level, in the dining room/kitchen and in the primary bedroom/den. There are floor to ceiling windows throughout the home with iconic views of the NYC skyline including the Empire State Building, World Trade Center and Hudson Yards. Two private elevators open directly into a gallery foyer. The foyer leads to the great room which has a gas fireplace, incredible views. The chef's kitchen has a gas stove, refrigerator, dishwasher, garbage disposal and ample cabinetry for storage. The kitchen has a counter breakfast bar with a large dining area which opens to a terrace, perfect for indoor-outdoor dining or coffee.The great room has a wet bar with marble countertop and another private terrace in the den/study. This private terrace has double doors, ideal for entertaining. The primary suite is generously sized with floor-to-ceiling windows, a private terrace, two large closets and an en-suite bathroom with a window allowing natural sunlight, two sinks, soaking tub and a glass enclosed shower. The second bedroom is large in size with great views, a closet and a bathroom. A staircase leads to your very own private terrace situated atop the building with breathtaking 360-degree views of NYC. An entertainer's dream come true combining indoor-outdoor living. Hardwood floors throughout. A storage unit is included. SLATE is a boutique 26-unit condominium building with a 24-hour doorman and full-time superintendent, designed by Karl Fischer in 2006 with interiors by Andres Escobar. Amenities include a fitness center, meditation/pilates room, a beautifully landscaped garden and pet spa. Located in the heart of one of downtown's most highly desired neighborhoods, convenient to grocery, restaurants, fitness, nightlife, Chelsea gallery district, and more. Contact to arrange a private tour today.
$4,250,000
25 Columbus Cir Unit 55F New York, NY 10019
- Type:
- Apartment
- Sq.Ft.:
- 1,283
- Status:
- Active
- Beds:
- 2
- Year built:
- 2004
- Baths:
- 2.00
- MLS#:
- RPLU-33423198292
ADDITIONAL INFORMATION
EXCELLENT INVESTOR UNIT WITH PAYING TENANT IN PLACE THROUGH NOVEMBER 2025. 24 HOURS NOTICE FOR ACCESS TO SHOW. The Residences at The Mandarin Oriental offer a incomparable lifestyle for the busy New Yorker, or world traveler. Apartment 55F is the perfect two bedroom boasting incredible skyline and river views from its perch over Manhattan through floor to ceiling windows. Elegant finishes include herringbone hardwood floors throughout, crown moldings, cove lighting, remote blinds and stunning marble bathrooms. An efficient kitchen offers Miele appliances and the home has central air conditioning and a washer/dryer. Sit in your living room and get lost in the vistas this rare apartment has to offer. The Residences at the Madarin offer a world class lifestyle. Services are meant to pamper and include a tenured staff that truly cares about your experience from the doormen and concierge team to the building's talented Resident Manager. The building is located at the apex of Central Park for one to enjoy the outdoors, the Central Park Zoo, concerts and much more! Anyone looking for a quality primary residence or pied a Terre will love living at 25 Columbus Circle and will enjoy the use of the private club on the 47th floor overlooking Central Park and features a screening room, state-of-the-art gym, a screening room/theater, conference room, party spaces, children's playroom, private massage room and even an outdoor terrace with a dog park! Fine dining options are an elevator ride away at the Restaurant Collection, with not one but two Michelin 3-star restaurants - Per Se and Masa - as well as a variety of other bars and eateries such as Porter House New York, Bad Roman, Tartinery and Ascent Lounge. Valet parking in the building is also available at the street-level garage, with elevator access to the condominium tower. One can also enjoy the spa and club at the Mandarin with its lap pool and full spa facility. 25 Columbus Circle also puts you moments away from Carnegie Hall, Lincoln Center Theaters and all the Broadway Houses, and the Hudson River Promenade provides miles of inspiring vistas on a beautiful Manhattan day.
- Type:
- Apartment
- Sq.Ft.:
- 325
- Status:
- Active
- Beds:
- n/a
- Year built:
- 1927
- Baths:
- 1.00
- MLS#:
- RPLU-33423195892
ADDITIONAL INFORMATION
Offering panoramic views of the East River, Tudor City Park, and the iconic NYC skyline, this stunning studio sits on the equivalent of a 6th-floor perch. Nestled high above 42nd Street and First Avenue, this beautifully renovated home is pin-drop quiet, thanks to pre-installed city windows, and bathed in abundant southern light. Although located on the 3rd floor, Tudor City's unique elevation gives it the feel of a 6th-floor retreat.The renovation includes new flooring, a fresh paint job, a brand-new kitchen, Murphy bed and custom California closets, ensuring a luxurious living experience. Move-in ready with every detail carefully considered, all that's left is for you to unpack and relax. The ideal pied-à-terre, first home, or city getaway you've been waiting for! Heat, water, & electricity are included in the maintenance. Co-purchasing, gifting, pied-a-terre's and guarantors are allowed. Sorry, no investors and dogs are not allowed (cats allowed). As a resident in 45 Tudor City Place, you will have access to use the gym located in 5 Tudor City Place for $59.00/month. Subletting allowed after two (2) years of ownership. This full service landmarked building sits in a privileged oasis surrounded by parks and facing the East River. Centrally located, transportation in all directions is just a block away. 45 TCP offers one of the most beautiful roof decks (Wi-Fi) in NYC having been featured in countless movies, TV shows, ad campaigns and promotions. Twenty four hour doorman, laundry room, bike room, live-in super and private additional storage are just some of the services in this iconic landmarked building. All information furnished regarding property of sale or rent or regarding financing is from sources deemed reliable, but Corcoran makes no warranty or representation as to the accuracy thereof. All property information is presented subject to errors, omissions, price changes, changed property conditions, and withdrawal of the property from the market, without notice.
- Type:
- Apartment
- Sq.Ft.:
- 450
- Status:
- Active
- Beds:
- 1
- Year built:
- 1938
- Baths:
- 1.00
- MLS#:
- RPLU-1032523201365
ADDITIONAL INFORMATION
Experience a timeless on-the-park lifestyle in this renovated pre-war studio at the distinguished Hampshire House building across the street from Central Park. Thoughtfully designed to maximize space and natural light, this charming co-op features abundant storage, oversized tilt-and-turn windows, new plumbing, refinished herringbone hardwood floors, custom built-ins, and a new Islandaire PTAC system for precision heating and cooling. A tasteful entryway flows past a brand new bathroom and single-line kitchen into a spacious studio with plenty of room for distinctive living, dining, working, and sleeping areas. The window is framed by built-in wardrobes and cupboards, while a massive walk-in closet is off the living area. The kitchen is adorned with sleek granite countertops, a matching backsplash, custom cabinetry, a pantry, and high-end stainless steel appliances, including a gas cooktop. A chic pocket door reveals a pristine full bathroom with mosaic tile floors and stylish brass fixtures and hardware. There is also a walk-in shower with white subway tile walls, a storage wall niche, and sliding glass doors. Hampshire House is a renowned full-service co-op situated directly on Central Park. Residents enjoy a warm and welcoming lobby, concierge service, full-time door attendants, a general manager, a bellhop, shared laundry facilities, and a state-of-the-art fitness center. The building also offers daily housekeeping, a guest suite, and a house car for Manhattan destinations, all for an additional fee. Other than the park, nearby highlights include Columbus Circle, MoMA, Carnegie Hall, Lincoln Center, the Theater District, Radio City Music Hall, Central Park Zoo, and Rockefeller Center. Whole Foods and Morton Williams are a few blocks away, as are endless dining and nightlife options. Accessible subway lines include the 1, A, C, B, D, F, N, Q, R, and W. Rentals are allowed after two years of ownership. Pets and pieds-a-terre are welcome.
- Type:
- Apartment
- Sq.Ft.:
- 7,986
- Status:
- Active
- Beds:
- 2
- Year built:
- 1900
- Baths:
- 1.00
- MLS#:
- PRCH-35233382
ADDITIONAL INFORMATION
Lofty and bright, this stylish, beautifully renovated two-bedroom apartment is situated on a peaceful, tree-lined street in a boutique pre-war co-op building just one block from Tomkins Square Park. Enter to find gorgeous natural southern light that fills the space, Brazilian cherry hardwood floors, exposed brick accent walls, and elegant moldings that create a warm and inviting home. The open living-dining room is ideal for entertaining and leads to a renovated kitchen with high-end wood cabinets, sleek countertops, and premium stainless-steel appliances including a Sub-Zero refrigerator, Viking range, and Thermador wine fridge. The south-facing primary bedroom boasts floor-to-ceiling custom-built closets and there’s ample space for a king-size bed. The second bedroom offers versatility as a home office or room to expand. The freshly renovated bathroom features gleaming marble tile and a luxurious walk-in shower. There is also a basement storage unit included in the sale. Located in an intimate six-story walk-up building from 1900, you have a spectacular common rooftop with panoramic views of the city including the Empire State Building. In addition to the rooftop oasis, the building offers a lovely garden-level common area, basement laundry, bike storage, and is pet-friendly. Outside your door explore downtown’s East Village, home to over 30 community gardens and a variety of amazing restaurants and cafes including Café Mogador, C&B Bakery, and Veselka. Tompkins Square Park has newly renovated children’s playgrounds, the largest dog run in the city, basketball courts, a skate park and Trader Joe’s and Whole Foods are just moments away. Uniquely renovated and brimming with charm, don’t wait to see this quintessential downtown two-bedroom home nestled in one of the city’s most vibrant neighborhoods.
- Type:
- Apartment
- Sq.Ft.:
- 384,646
- Status:
- Active
- Beds:
- 1
- Year built:
- 1974
- Baths:
- 1.00
- MLS#:
- PRCH-35230966
ADDITIONAL INFORMATION
Charming 1-Bedroom at 444 E. 86th St – Perfect Pied-à-Terre or Starter Home Discover this South-facing gem in the heart of the Upper East Side. Bathed in natural sunlight, this spacious 1-bedroom apartment boasts an updated kitchen and bath, along with generous closet space throughout. With its unbeatable location, this home is ideal for a first-time buyer or as a chic pied-à-terre. A must-see for those seeking comfort, convenience, and charm in NYC! 444 East 86th Street building amenities include a superb staff, full-time doorman, live-in superintendent, central laundry, garage with valet, gym, and in-house dry cleaners. Wonderful location one block from the new Second Avenue Subway, express bus transportation, Carl Schurz Park, the East River Promenade, and Fairway Market. Neighborhood amenities include top-rated public and private schools, Asphalt Green, and terrific restaurants. Pets and pieds-a-terre are welcome. 75% financing allowed and washer dryers permitted with board approval.
- Type:
- Apartment
- Sq.Ft.:
- 24,086
- Status:
- Active
- Beds:
- 2
- Year built:
- 1983
- Baths:
- 2.00
- MLS#:
- PRCH-35211275
ADDITIONAL INFORMATION
Spacious 2-Bedroom 1.5-bath Condo with in-unit Washer Dryer in Prime Kips Bay Location. Welcome to the home or investment property you’ve been waiting for – a 2-bedroom condo for under $1m! This inviting apartment with an open and airy layout includes a large living and dining area with a wood burning fireplace. The adjacent kitchen is well-appointed with modern appliances, granite countertops, ample storage and a breakfast counter that has a washer and dryer neatly tucked underneath. The primary bedroom is generously sized with double exposure, a large row of closets and plenty of room for a king-sized bed. The second bedroom can serve as a guest room, office, or nursery, offering versatility for your needs. There is a full bathroom shared by both bedrooms and a convenient half bath ideal for guests. The apartment faces east and north with large windows and open exposures that bathe the space in natural light, creating a warm and welcoming atmosphere. The East Side Townhouse is a post-war condo elevator building with only 25 units, video intercom system and resident super. Easy access to Trader Joes, Fairway Market, Starbucks, public transportation, and plenty of excellent restaurants and bars are all steps from the building, making this an ideal location to call home.
$6,200,000
885 W End Ave Unit 12AC New York, NY 10025
- Type:
- Apartment
- Sq.Ft.:
- 97,857
- Status:
- Active
- Beds:
- 5
- Year built:
- 1915
- Baths:
- 5.00
- MLS#:
- PRCH-35196320
ADDITIONAL INFORMATION
The most beautiful apartment on the Upper West Side. A Classic 7 seamlessly combined with a classic 6 to create a gorgeous, light filled, elegant 4-6 bedroom home with 4 exposures in MINT condition. Currently configured as 11 rooms. This prewar home has been meticulously renovated to the highest of standards. 9 zones of Central Air with compressors on the roof, herringbone floors newly laid to recreate the original patterns, moldings done to perfection and a working wood burning fireplace in the main living room. Everything is new yet it all feels perfectly in character with the turn of the century era of the building. Enter through the formal foyer into the large perfectly proportioned formal living room with WBF, room for multiple seating areas all beautifully lit by a wall of South facing windows. There is a hidden pocket door (if entertaining) or flow through into the custom chef’s kitchen. Vented Blue Star 8-burner stove, 2 full sized dishwashers, 2 sinks, a convection/microwave by Gaggenau, column fridge by Thermador and 4 Sub-Zero drawers for freezer space and additional refrigeration. A butler pantry leading to the service door off the kitchen offers additional storage space. Not a thing is missing in this kitchen. Pull up a stool to the long counter, there is plenty of room to sit. The Southern sun flows in as the wall of Southern windows continues on into the dining room where there is room to seat 15+ and spill into the gallery for even more seamless seating. An additional original decorative fireplace is next to the dining table. Turn the corner and there is another entry door with access to a walk-in closet outfitted with a hidden cache of cubbies, hooks & shelves as one would find in a suburban home. A discreet office nook with a cutout, thoughtfully tucked above the desk, allowing more Southern light to stream through. The large gallery allows for the spillover of large, seated dinner parties or have some fun and pull out the full sized ping pong table. There is a lovely jewel of a powder room here to accommodate guests. Off the gallery is a stand-alone bedroom with river views. Next door is a gorgeous library with river views and murphy bed hidden behind lovely millwork. Make this the 5th bedroom or keep it as a library or music room. A full windowed bath renovated in keeping with the prewar style is easily & discreetly accessed by both bedrooms. Full height glass French doors lead to a 2nd large casual living space with river views, wet bar and plenty of room to lounge, play games or do a movie night. Further back is a staff room with vented laundry and a powder room. Turn left from the formal entry foyer into the other bedroom wing with 3 large bedrooms on the East side of the home. All with great storage and unbelievable unobstructed Eastern light. There are 2 fully renovated bathrooms, one shared and the other functioning as the primary bath to the corner primary bedroom which is outfitted with 3 large custom closets. Nothing has been overlooked in this renovation. There is a built-in, centrally controlled audio system as well as high speed Wi-Fi throughout apartment. All of the windows were replaced by Skyline. The unit transfers with a private storage unit. 885 West End Avenue is a 13 story corner building built in 1915 by Joseph Paterno and designed by Gaetan Ajello. It is located in the Riverside-Westend Historic District. There is a live-in super, two porters and a 24-hour door attendant. The building has: bike storage, gym, private storage as well as additional laundry facilities for large items. This beautifully maintained prewar building is a gem. Easy access to subways and West Side Highway. Steps to Riverside Park's promenade, cafe, “beach”, playing fields and the Hudson River Greenway. Great neighborhood restaurants, shops, everyday conveniences and groceries are all within a few blocks. Pet friendly.
$1,250,000
250 Mercer St Unit 304D New York, NY 10012
- Type:
- Apartment
- Sq.Ft.:
- n/a
- Status:
- Active
- Beds:
- 1
- Year built:
- 1888
- Baths:
- 1.00
- MLS#:
- RPLU-753823201855
ADDITIONAL INFORMATION
Sunny, Spacious and Renovated One Bedroom + Loft with High Ceilings, Massive Windows and a Washer/Dryer! Upon entering this beautifully renovated one bedroom loft, you are immediately taken by the 13-foot ceilings and giant west-facing double-paned windows providing abundant natural light all day long. The spacious great room easily accommodates a large living area, dining for even your most ambitious dinner parties, as well as ample space to work from home. The kitchen was gut renovated and opened up to the great room to enhance counter and cabinet space, and features Caesarstone counters and backsplash, stainless steel and paneled appliances from Bosch and KitchenAid, and attractive custom cabinetry from KitchenCraft. The bathroom was also gut renovated with a timeless blend of subway and marble hexagon tiles, a new vanity and high-end fixtures. The oversized bedroom easily fits a king bed with additional furniture and also features massive double-paned windows and abundant floor-to-ceiling closet space. Other features of this incredible home include a new Bosch washer/dryer, an enormous walk-in closet and motorized sun and blackout shades on all windows and pristine hardwood floors throughout. The icing on the cake is the separate bonus lofted space which gives you additional square footage for any number of uses, including a home office, storage, or a guest sleeping area. 250 Mercer is a highly sought-after loft co-op building featuring a 24-hour doorman, a live-in super, a bike room, storage rooms, a roof-deck, landscaped courtyard and multiple laundry rooms. The lobby, hallways and elevators have been recently renovated and look terrific! Pets, guarantors and co-purchasing is allowed. Unlimited subletting is allowed after two years of ownership and up to 80% financing is allowed. No pied-a-terre. Sitting at the nexus of Greenwich Village, Noho, and Soho, you will be close to some of NYC's best dining, drinking, shopping and nightlife, as well as the new Wegmans, Whole Foods, Trader Joe's and the Union Square Farmer's Market. Just a couple blocks to R, W, B, D, F, M and 6 trains, and multiple bus lines.
- Type:
- Apartment
- Sq.Ft.:
- 720
- Status:
- Active
- Beds:
- 1
- Year built:
- 1961
- Baths:
- 1.00
- MLS#:
- RPLU-21923182571
ADDITIONAL INFORMATION
340 East 80th Street, Unit 8G, located in the heart of the Upper East Side and is back on the market! This exceptional coop embodies charm and comfort, making it the perfect urban oasis for anyone looking to experience the best of New York City living. This 1-bedroom, 1-bathroom gem has an inviting and spacious layout with plenty of closets. The dining area flows naturally into the spacious living room and continues to the east facing terrace (perfect for watching the iconic NYC marathon). The traditional kitchen is a chef's delight, boasting ample counter space, custom cabinetry, and modern appliances, ensuring that every meal preparation is a breeze. The generously sized bedroom provides a peaceful retreat, complete with a walk-in closet and room to accommodate a king sized bed, dresser, night stands and sitting area. The bathroom is beautifully appointed, featuring elegant fixtures and finishes. For your comfort, the unit is equipped with thru-wall air conditioning, ensuring a pleasant environment year-round that you can control. The building is a post-war high-rise that's packed with desirable amenities. Washer/dryers are permitted with Board approval. Building amenities include a beautifully maintained courtyard with an outdoor playground, fitness room, storage units for rent, bike storage, community room, 24-hour doormen, a live-in resident manager, an on-site garage. The central UES location is close to numerous restaurants, parks and markets. Transportation is easily accessible via the 79th Street crosstown bus, 1st or 2nd Avenue Select bus, Q train at 83rd Street, and 4, 5 and 6 trains a few blocks away on Lexington Avenue. 333 East 79th Street/340 East 80th Street are pet-friendly buildings that allow 80% financing, and permits pied-a-terres, co-purchases and guarantors on a case by case basis.
- Type:
- Apartment
- Sq.Ft.:
- 4,076
- Status:
- Active
- Beds:
- 5
- Year built:
- 1997
- Baths:
- 5.00
- MLS#:
- PRCH-35227974
ADDITIONAL INFORMATION
Location, Layout, and Views define this exceptional full-floor Lenox Hill condominium, available for the first time in 25 years. With 360 degrees of wide-open views, a private 25' elevator landing, and rare fully-circulating floorplan, the Siena's 29th floor is like a private castle set above Lenox Hill. The large entry gallery leads to a dramatic entertaining space where south, west, and north exposures take in all of Central Park and the city beyond. The expansive 28-foot living room is framed by a sunny southwest corner dining room, and comfortable library/media room to the north. At the center of the tower's south exposure is its large eat-in kitchen, conveniently accessible from the entrance foyer, dining room, or from the home’s private wing of five bedrooms. The playfully colorful kitchen features painted herringbone floors inlayed with geometric designs, cerulean blue cabinets, and a center island with breakfast bar. A built-in breakfast table enjoys a dramatic southwest view toward Central Park South. The enormous primary bedroom suite faces east and south, and includes two walk in closets, and a raised sitting space. The primary bath features dual sinks, large shower, and a tiled soaking tub with open skyline views. The second bedroom suite takes up the tower’s northeast corner, and is currently used as an artist's studio. The third and fourth bedrooms face north, sharing a windowed bathroom in between. The bright south and east facing fifth bedroom with ensuite bath is located right off of the kitchen, perfect for guests or caregivers. Originally purchased directly from the building developer, the sole owner has customized the entire floor to enhance light and space. With ceiling heights over 9’, a vibrant palette of bold hues and warm metallics flows through the home; across Venetian plaster, painted hardwood, brilliant tiles, inlaid swirls of carpet, and colorful sunshades. Being both a one-of-a-kind artwork and a intelligently designed residence, the 29th floor is ready to comfortably accommodate any household. The Siena is an impeccably maintained full service Upper East Side condominium, one of only a handful of Lenox Hill residential towers built west of 3rd Avenue. There is a full-time 24 hour doorman and concierge, large fitness center with sauna, a common terrace and a playroom.
- Type:
- Co-Op
- Sq.Ft.:
- 530
- Status:
- Active
- Beds:
- 1
- Year built:
- 1920
- Baths:
- 1.00
- MLS#:
- 3580273
- Subdivision:
- 218
ADDITIONAL INFORMATION
This beautifully renovated one-bedroom apartment is perfectly located in the heart of the Upper East Side, offering both convenience and charm. With low monthly maintenance fees, this home is an attractive choice. The 1-bedroom apartment features high ceilings throughout, which enhances the sense of space and openness, creating an expansive atmosphere. The chef's kitchen is fully equipped with stainless steel appliances, adding an elegant touch to everyday life. The bathroom is thoughtfully separated from the bedroom for greater privacy and convenience. This walk-up co-op on the 5th floor is surrounded by convenient transportation options (Including Q/4/5/6 trains) and a vibrant neighborhood filled with restaurants, cafes, and bars. Plus, you're just a short walk from the Metropolitan Museum of Art and Central Park. Don't miss out on this rare opportunity-schedule your visit today!
$3,000,000
255 Hudson St Unit PHB New York, NY 10013
- Type:
- Apartment
- Sq.Ft.:
- 1,421
- Status:
- Active
- Beds:
- 2
- Year built:
- 2005
- Baths:
- 3.00
- MLS#:
- COMP-166903441610767
ADDITIONAL INFORMATION
Penthouse B at 255 Hudson Street; Experience modern living and designer luxury in this pristine turnkey two-bedroom, two-and-a-half-bath residence, featuring a gracious open layout, high ceilings, floor-to-ceiling windows, and a private balcony. This Penthouse offers inspiring views of the Hudson River and Hudson Square cityscape through its expansive 11.5' windows and private balcony. With automated shades, central heating, and air conditioning, an in-unit washer/dryer, and beautiful hardwood floors throughout, this home embodies contemporary elegance. Situated at the crossroads of SoHo, Tribeca, and the West Village, the boutique condo offers full-service amenities. Enter through a welcoming foyer, complete with a modern half-bath and spacious coat closet. The soaring ceilings and open layout create an ideal entertaining space, framed by stunning river and cityscape views with western exposure. The sleek, modern kitchen is equipped with top-of-the-line Miele appliances and ample cabinet space, perfect for the discerning chef. The bright and spacious living room provides a serene retreat, with direct access to the large private balcony—ideal for enjoying breathtaking sunsets over the Hudson River. The primary bedroom boasts a generous walk-in closet, a secondary closet, and a custom-designed en-suite bathroom featuring marble slab floors, a separate tub and standing shower, and double sinks with oversized storage vanities by Shamir Shah Designs. The versatile guest bedroom, which can also function as a home office, offers an en-suite bath and sliding doors that connect to the living room, enhancing flexibility. 255 Hudson Street is a full-service luxury building in one of downtown's most desirable locations, nestled between Tribeca, SoHo, and the West Village. Enjoy proximity to the area's finest dining, shopping, and the scenic Hudson River Park. The building offers a 24-hour doorman, concierge, and a beautifully landscaped rooftop deck with panoramic city views.
IDX information is provided exclusively for consumers’ personal, non-commercial use, that it may not be used for any purpose other than to identify prospective properties consumers may be interested in purchasing, and that the data is deemed reliable but is not guaranteed accurate by the MLS. Per New York legal requirement, click here for the Standard Operating Procedures. Copyright 2024 Real Estate Board of New York. All rights reserved.

Listings courtesy of One Key MLS as distributed by MLS GRID. Based on information submitted to the MLS GRID as of 11/13/2024. All data is obtained from various sources and may not have been verified by broker or MLS GRID. Supplied Open House Information is subject to change without notice. All information should be independently reviewed and verified for accuracy. Properties may or may not be listed by the office/agent presenting the information. Properties displayed may be listed or sold by various participants in the MLS. Per New York legal requirement, click here for the Standard Operating Procedures. Copyright 2024, OneKey MLS, Inc. All Rights Reserved.
New York Real Estate
The median home value in New York, NY is $1,212,250. This is higher than the county median home value of $756,900. The national median home value is $338,100. The average price of homes sold in New York, NY is $1,212,250. Approximately 30.01% of New York homes are owned, compared to 60.51% rented, while 9.48% are vacant. New York real estate listings include condos, townhomes, and single family homes for sale. Commercial properties are also available. If you see a property you’re interested in, contact a New York real estate agent to arrange a tour today!
New York, New York has a population of 8,736,047. New York is less family-centric than the surrounding county with 27.28% of the households containing married families with children. The county average for households married with children is 28.9%.
The median household income in New York, New York is $70,663. The median household income for the surrounding county is $67,753 compared to the national median of $69,021. The median age of people living in New York is 37.3 years.
New York Weather
The average high temperature in July is 84.2 degrees, with an average low temperature in January of 26.1 degrees. The average rainfall is approximately 46.6 inches per year, with 25.3 inches of snow per year.
