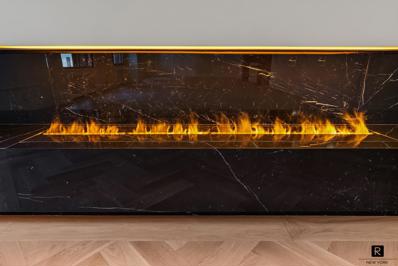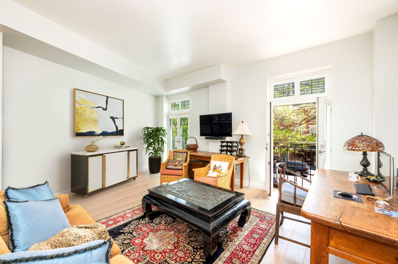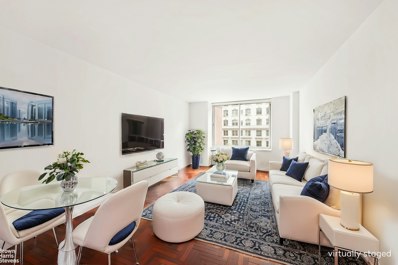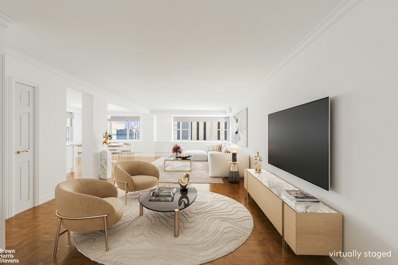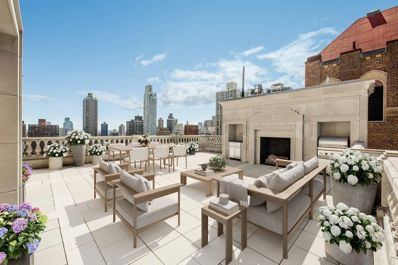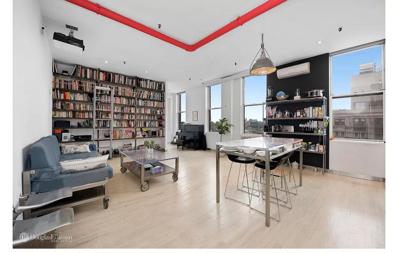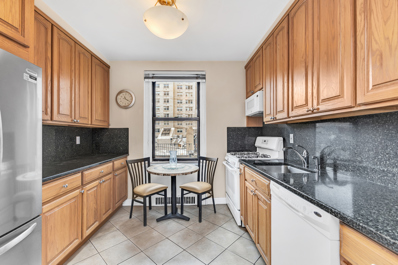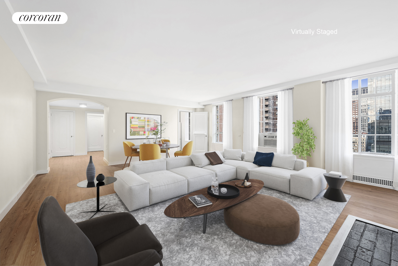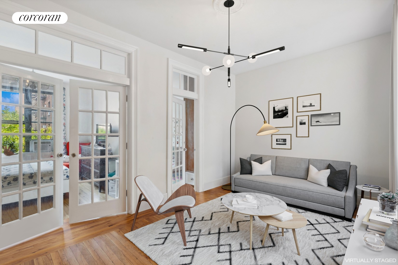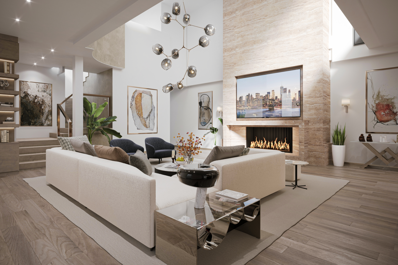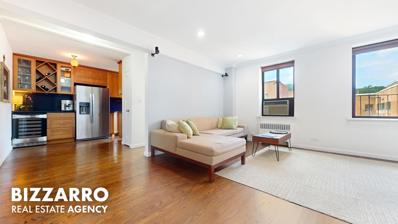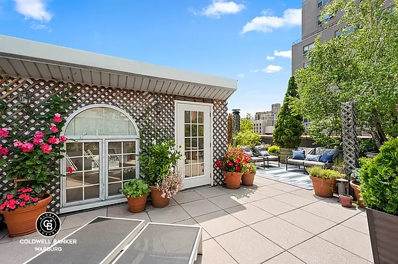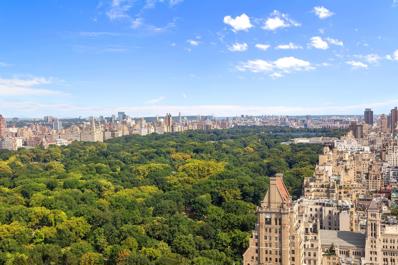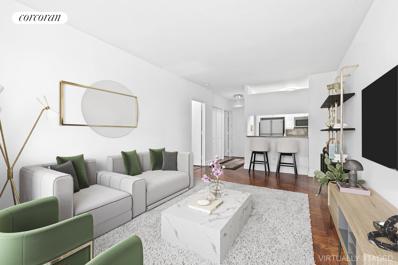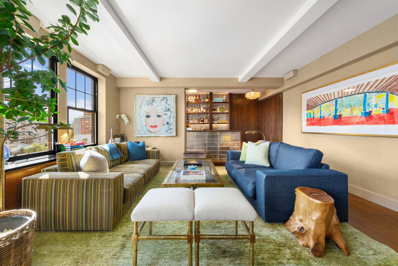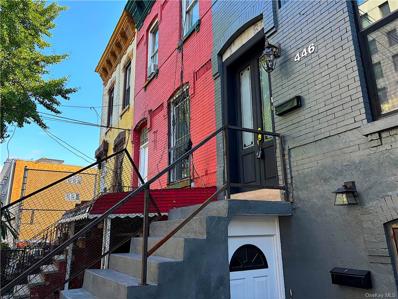New York NY Homes for Rent
$7,500,000
171 W 57th St Unit 6-B New York, NY 10019
- Type:
- Apartment
- Sq.Ft.:
- 2,800
- Status:
- Active
- Beds:
- 4
- Year built:
- 1922
- Baths:
- 5.00
- MLS#:
- OLRS-000191282
ADDITIONAL INFORMATION
Gut-renovated, Never lived in, Turn-key, Billionaires’ Row Grand Residence directly across from Carnegie Hall. An exceptional opportunity to own a trophy home on New York’s most coveted street at prices far lower than any new developments on the street. Residence 6B at the Briarcliffe condominium is a 4-bed, 4.5-bath, 2,800-square-foot stately residence where classic pre-war charm intersects with modern elegance. Steps from Central Park, Columbus Circle, Fine Dining and Fifth Avenue Shopping. Equipped with the latest technologies and most luxurious finishes available today, the property is an absolute stunner. Furthermore, it is Pet-friendly a rarity on this street. Enter through a private keyed elevator landing, with only one other unit on the floor, into an elegant foyer that flows into the 44-foot-long Great Room. The eco-friendly fireplace adorning the Great Room is a statement piece that will have your guests talking, it has zero emissions and poses no fire risk as it operates with water! With 70 feet of frontage facing 57th Street, nearly every window has majestic views of New York’s most iconic landmarks. Custom-made Brazilian cabinetry adorns the open-plan kitchen and breakfast bar. A full suite of top-of-the-line professional Gaggenau appliances, including a built-in barista station, perfectly complement the aesthetics of this spectacular kitchen. Technology and energy conservation are at the forefront of this home’s design. Integrated with CAT-6 high-speed Ethernet throughout, it has broadband speeds of up to 10 Gigabits per second to every room. Wi-Fi-controlled LED lighting and thermostats and double glazing ensure soundproofing and temperature regulation. The Master Suite is a spa retreat unto itself, boasting gorgeous corner views of 57th Street and 7th Avenue, a huge walk-in closet with a security safe, integrated laundry basket, and padded jewelry drawers. The luxurious, cover-worthy bathroom features giant hand-cut Italian slabs, bespoke Rubinet finishes, Stingray Vanity and a Stark-designed intelligent washlet, as well as radiant heated floors. This cleverly designed sanctuary can be easily separated from the main foyer with a discreetly integrated sliding door, offering the possibility to use the space as a gigantic His & Her’s suite. Two more split bedrooms with en-suite bathrooms and impeccable design, featuring top-of-the-line custom finishes and privacy, can function as kids’ rooms, guest rooms, maids’ rooms, a gym, or an office. The possibilities are endless! There are also seven additional closets throughout the property, ensuring you will never run out of storage space. Note: Property Taxes can benefit from a 17.5% abatement if purchased individually.
$1,650,000
254 W 10th St Unit 1A New York, NY 10014
- Type:
- Apartment
- Sq.Ft.:
- n/a
- Status:
- Active
- Beds:
- n/a
- Year built:
- 1988
- Baths:
- 2.00
- MLS#:
- RPLU-798323205142
ADDITIONAL INFORMATION
Introducing apartment 1A which is located on the second floor of 254 West 10th Street Apt. 1A, a beautifully renovated studio located in the iconic West Village of Manhattan. This meticulously crafted apartment features a modern kitchen with stainless steel appliances and sleek countertops, making it perfect for culinary enthusiasts. The luxurious bathroom boasts contemporary fixtures and finishes. As you step inside, you will discover newly refinished floors that add warmth and sophistication to the space. Additionally, washer and dryer hookups are available, offering the option for in-unit laundry. This studio is located in a charming post-war brick building with an elevator, providing comfort and ease of living. Beyond the apartment's impeccable interior, immerse yourself in the vibrant neighborhood renowned for its eclectic mix of restaurants, cafes, and boutiques. Indulge in culinary delights at nearby eateries such as The Cowgirl and enjoy the tree-lined streets dotted with charming brownstones. With easy access to public transportation and an array of retail at your doorstep, this is urban living at its finest. Experience the allure of Manhattan living in this renovated studio, where modern luxury meets historic charm in one of the city's most sought-after neighborhoods. Available furnished or unfurnished.
- Type:
- Apartment
- Sq.Ft.:
- n/a
- Status:
- Active
- Beds:
- 1
- Year built:
- 1987
- Baths:
- 1.00
- MLS#:
- RPLU-63223197706
ADDITIONAL INFORMATION
This fabulous East facing one bedroom one bathroom home receives tons of natural light and has great views of the Broadway Mall. The upgraded kitchen has granite countertops, newer stainless steel Fridge and microwave, plenty of cabinets and a pass thru into the living/dining area. The bedroom is spacious and can easily hold a king-sized bed, bedroom set and a spot to carve out for a desk, if needed. The marble bathroom has been polished and shines! Top of the tree views are included along with quick access to the elevators. The Boulevard is a Luxury Condop (coop with condo rules) conveniently located on the corner of 86th and Broadway. Transportation, Fine Dining and Shopping are right outside the door. Recently opened KeyFood is one block away as well as Trader Joes and Westside Market being nearby. Free membership into the famous Club Boulevard and the unparalleled level of service provided here is what sets this building apart from all others. Building amenities: An amazing State-of-the-Art Fitness Center with a 75' lap saltwater pool, professionally instructed classes including yoga & aqua aerobic classes, squash, racquet & basketball courts, men and women's steam rooms & saunas and separate boxing area. The playroom is a wonderful windowed wonderland for the masses. To complete this luxurious package there are 3 sundecks, rooftop solarium with WiFi, duplex party room and onsite parking garage. Investors friendly too! Life at the Boulevard is truly a dream. Please note there is a monthly assessment of $191.27 ending December 2024.
$2,049,000
1175 York Ave Unit 15J New York, NY 10065
- Type:
- Apartment
- Sq.Ft.:
- 1,800
- Status:
- Active
- Beds:
- 3
- Year built:
- 1958
- Baths:
- 3.00
- MLS#:
- RPLU-63223187345
ADDITIONAL INFORMATION
Live Large on the River! Super sunny, super spacious, super views! This luxurious corner home offers all one could desire! Windowed Chefs kitchen replete with an eat-in island, stainless steel Subzero, Bosch and Viking appliances, long sweeps of granite countertops, large under mount sink and storage galore! The great room is an outstanding 14X36 with a 12X15 dining area with views east to the river and bridge, north to the open city skyline and gardens of Rockefeller and south for more bridge, city and sunny vistas. Three large bedrooms, 3 full baths, 2 enormous walk-in closets (and many other single and double closets) and 8.3 ceilings make this the perfect home. A+ Condop Full Service Building has LOW LOW maintenance and allows Pied a Terre's, Guarantors, Gifting and has a liberal rental policy- with subletting allowed after 2 years of ownership. There is a gym, children's playroom, huge planted roof deck and garage. We are surrounded by Whole Foods, Trader Joe's, great neighborhood restaurants, the Q,E,F and 4,5 and 6 and F&M trains as well as a hop on or off the east river drive. The M 31 bus right outside the building takes you all the way across 57th Street and the 66th Street crosstown is just 2 blocks away. Two great playgrounds a stones throw away, Across the street is entrance to the lovely newly renovated East River Promenade for a walk, run, stroll or a leisurely book on a bench overlooking the river . Just bring your toothbrush! This is a must see! Dogs are ok with approval after two years of residency. One cat is welcome. The building is in excellent financial condition and has no Flip tax!
- Type:
- Apartment
- Sq.Ft.:
- 813
- Status:
- Active
- Beds:
- 1
- Year built:
- 1906
- Baths:
- 1.00
- MLS#:
- RPLU-5123205412
ADDITIONAL INFORMATION
Welcome to apartment #12B, an oversized one bedroom, located in the beautiful Prewar Croft Building. Built in 1905, and later converted to a boutique condominium by Shamir Shah, the Croft Building offers every modern amenity savvy buyers and investors are seeking. Thoughtfully designed, this spacious unit is wonderful for both quiet relaxation and entertaining. The over 800 square feet of loft like space includes airy 10 foot ceilings, oversized windows, central a/c, loads of closets/built in storage spaces, hardwood floors throughout and in unit washer/dryer. The open kitchen is equipped with a generous marble island and stainless steel appliances including a Sub-Zero refrigerator, Bosch cooktop and oven, and Bosch dishwasher. The serene bath features a sleek marble-top vanity, soaking tub and separate standing shower stall. Building also features a full time doorperson and super, gym and breathtaking rooftop deck with rain-shower where residents can enjoy spectacular 360-degree views of downtown New York City. Moments from the new Fulton Transit Center, restaurants and grocery stores (including Eataly), Citi bike rental kiosk on John Street, new World Trade Center site, South Street Seaport, Brookfield Place and the newly opened Perelman Performing Arts Center to name a few.
$7,995,000
225 E 19th St Unit PHB New York, NY 10003
- Type:
- Duplex
- Sq.Ft.:
- 2,721
- Status:
- Active
- Beds:
- 3
- Year built:
- 1931
- Baths:
- 4.00
- MLS#:
- RPLU-5123153391
ADDITIONAL INFORMATION
IMMEDIATE OCCUPANCY. Experience refined luxury in this exceptional 3-bedroom, 3.5-bathroom penthouse, featuring a stunning rooftop terrace with an outdoor kitchen. With 2,721 square feet of interior space and an additional 1,595 square feet of private outdoor space, this residence offers a sophisticated living experience. Upon entering, you'll find a sunlit, expansive great room measuring 37 21 feet, with southern exposure and 11-foot ceilings. The open design seamlessly integrates a gourmet kitchen and a versatile library/guest suite, each with its own charming balcony ideal for entertaining. The kitchen features Minimal white-painted oak cabinetry from Italy, paired with Gioia Venatino marble. It is equipped with high-end appliances, including Wolf double convection ovens, a warming drawer, a five-burner gas cooktop with an externally vented hood, a Sub-Zero refrigerator, and dual zone wine storage with 132-bottle capacity. A separate pantry provides additional storage. The primary suite includes two generously sized custom closets and a luxurious en-suite bath. The bath is fitted with Lefroy Brooks fixtures and features radiant-heated Carrara marble floors, a soaking tub, a glass-enclosed shower, and a separate water closet. The private rooftop terrace, designed by M. Paul Friedberg & Partners, offers panoramic north, south, and east views, including downtown, the Chrysler Building, and the Empire State Building. It features an ipe wood deck with a stepping stone path, lush plantings, and a built-in lounge area. The outdoor kitchen includes a gas BBQ grill and wet bar, opening to a trellised dining area. Additional features include a multi-zone HVAC system, pre-wired electrical for automated shades, recessed LED lighting, and a dedicated laundry room with a side-by-side LG washer and externally vented dryer. Located at 225 East 19th Street within Gramercy Square, this classic prewar condominium blends historic charm with modern conveniences. Residents have access to the 18,000-square-foot Gramercy Club, which offers a 75-foot lap pool, fitness center, sauna/steam rooms, yoga studio, children's playroom, lounge, residents' club room, screening room, and golf simulator. Private storage and valet parking options are available for purchase, subject to availability. Exclusive Sales & Marketing Agent: Douglas Elliman Development Marketing. Equal Housing Opportunity. The complete offering terms are in an Offering Plan available from Sponsor. File No. CD14-0390. CabGram Developer, LLC. 4611 12th Avenue, Suite 1L. Brooklyn, NY 11219. The artist representations and interior decorations, finishes, appliances and furnishings are provided for illustrative purposes only. Sponsor makes no representations or warranties except as may be set forth in the Offering Plan. Sponsor reserves the right to make changes in accordance with the terms of the Offering Plan.
$29,000,000
1110 Park Ave Unit PH New York, NY 10128
- Type:
- Apartment
- Sq.Ft.:
- 7,000
- Status:
- Active
- Beds:
- 5
- Year built:
- 2015
- Baths:
- 5.00
- MLS#:
- PRCH-35187266
ADDITIONAL INFORMATION
Redefining Manhattan penthouses in Carnegie Hill, this extremely glamorous and expansive residence is comprised of three full floors and crowned by a magnificent private terrace with 360-degree views, an all-weather fireplace, an outdoor kitchen, and a swimming pool. Luxuriously appointed and delivered fully furnished, this never-lived-in condominium designed by AD 100 designer Tony Ingrao presents a unique and rare opportunity. Spanning 7,000 square feet of interior space, this strikingly-designed and elegant home features 14-foot-high ceilings, rich architectural details and gorgeous finishes, and an abundance of light, as well as wonderful views of Park Avenue and Central Park. Luxurious details, such as wide-plank oak flooring, custom paneling and millwork, and complete home automation, set the tone for elegant living. A private elevator landing and Entrance Foyer lead to the showstopping Great Room, which is defined by 14’ ceilings, floor-to-ceiling gracefully arched windows offering Eastern and Western sunlight and views, a spacious balcony overlooking Park Avenue, and a gas fireplace. Beyond, the Christopher Peacock-designed eat-in Kitchen features gorgeous Italian marble countertops, custom cabinets, stunning views north towards the George Washington Bridge, and a panoply of state-of-the-art appliances. A very glamorous Powder Room completes this level. Below, a handsome mahogany-paneled Library offers a divine retreat, perfect for unwinding at the end of a busy day or for more intimate entertaining. The balance of this level is devoted to the very spacious and tranquil Primary Suite. A grandly-proportioned Bedroom is supported by two capacious, beautifully-outfitted dressing rooms, and a vast and luxurious marble-clad bathroom with Christopher Peacock vanities, onyx countertops, radiant heated floors, and Waterworks fixtures, including a freestanding soaking tub. On the final level, each of the three additional spacious Bedrooms has an ensuite bath and generous closets. Atop this marvelous apartment is the piece de resistance: a full-floor terrace with a stone all-weather gas fireplace, an outdoor Kitchen, and a private swimming pool with an adjacent pergola for seating and lounging. From the terrace, there are dazzling views of Central Park and the Jacqueline Onassis Reservoir, the Manhattan skyline, and beyond. No detail has been overlooked in this very special residence, which offers the truly unique prospect of seamless indoor/outdoor living. Throughout, Tony Ingrao’s thoughtful design includes lavish wall treatments, silk carpets, custom silk curtains, as well as perfectly selected furniture by notable top designers, all of which is included in the sale. State-of-the-art security and technology, such as a Savant operating, Lutron lighting, and Sonos music systems add an extra layer of ease. 1110 Park Avenue is a handsome, limestone-clad full-service, white-glove boutique condominium with a 24-hour doorman, assured privacy and security, and a panoply of top amenities on offer to the building’s nine residences. These include a fitness center, bicycle storage, a wine cellar, and private storage units. Moments from Central Park and at very heart of Carnegie Hill, this wonderful residence is convenient to many of the city’s best schools, museums, restaurants, and shops.
$12,495,000
237 Lafayette St Unit 12 New York, NY 10012
- Type:
- Apartment
- Sq.Ft.:
- n/a
- Status:
- Active
- Beds:
- 4
- Year built:
- 1911
- Baths:
- 5.00
- MLS#:
- RPLU-5123195041
ADDITIONAL INFORMATION
EXCEPTIONAL OFFERING! THE CROWN JEWEL OF PENTHOUSE LOFTS This rare, full-floor penthouse loft is a quintessential Soho/Nolita masterpiece, boasting exclusive private roof terraces with three spiral staircases providing direct access from within the unit. Prepare to be captivated by the dramatic, panoramic city views in every direction-North, South, East, and West-from the expansive oversized windows that flood the space with natural light. Located on the 12th floor, this unique property comprises two separate units- 12E and 12W-which can either be seamlessly combined to create one sprawling, spectacular residence or left as two distinct units. The floor comes with two Certificates of Occupancy, offering unmatched flexibility. As noted by the NYC Department of Buildings, the building dimensions span 50 feet 2 inches by 99 feet 9.5 inches. When combined, the space can accommodate 5+ bedrooms with abundant open areas for living and entertaining, complemented by 5 full existing bathrooms. The loft is adorned with 3 fireplaces, and both units are equipped with their own laundry facilities-2 washers and 2 dryers. The high ceilings add to the sense of grandeur, and a stunning skylight on the Eastern side of the loft fills the space with light. Access to the building is both secure and private, featuring a key-locked passenger elevator and two freight elevators (one directly in unit 12E). For additional convenience, there's a video intercom for lobby entry, and a visiting superintendent for maintenance needs. The Western unit (12W) is a duplex, with an upper-level room that can serve as a bedroom, office, or studio, complete with an en-suite bath and double sliding doors that lead out to a massive L-shaped terrace The Eastern unit offers not one, but two spiral staircases that lead up to multiple private roof terraces, perfect for outdoor lounging or entertaining with unparalleled city views. Located between Prince St. and Spring St., you'll be steps away from the heart of SoHo and Nolita, with endless access to the finest dining, shopping, and culture the city has to offer. Subway access is a breeze, with the 6 train just a block away, and t h e N/R/W/B/D/F lines also within easy reach. This sun-drenched, once-in-a-lifetime property is a rare gem in one of the most sought- after neighborhoods. Flexible subletting policies and strong financials within the building offer further appeal. Advance notice required for showings-don't miss out on this intoxicating opportunity! Building is installing new Elevator, Lobby renovation and building facade - Seller paying full assessment.
$1,395,000
415 E 54th St Unit 2D New York, NY 10022
- Type:
- Apartment
- Sq.Ft.:
- 1,377
- Status:
- Active
- Beds:
- 2
- Year built:
- 1982
- Baths:
- 3.00
- MLS#:
- RPLU-5123186388
ADDITIONAL INFORMATION
Sprawling two-bedroom two and half bath duplex home located in the highly sought after full service St. James's Tower Condominium in the heart of Sutton Place. This gracious renovated apartment features 9 foot ceilings throughout and is showcased by the dramatic room floor to ceiling windows in every room. The spacious living room offers custom cabinetry and an ethanol fireplace. The adjacent dining area has ample room for dining and entertaining. The separate kitchen is equipped with stainless steel appliances, granite counter tops and ample storage. The second level features a massive primary suite including king sized bedroom with custom built-ins and an oversized walk in closet. The renovated primary bathroom is elegantly appointed with marble tile work, soaking tub, separate shower, bidet and double vanity. The second bedroom comfortably fits a queen size bed, offers ample closet space and an ensuite marble bathroom. Add to this brand new hardwood floors, washer/dryer, an abundance of closet and storage space, a well-appointed powder room and electronic shades in both bedrooms. Located in the prestigious St. James's Tower Condominium, this luxury building offers 24 hour doorman, a concierge, resident manager, a recently renovated gym, bike room, and storage for rent. On a quiet block in the heart of Sutton Place, this apartment is close to the new East River Greenway, the East River, public transportation, and all the best shops and dining Sutton Place.
- Type:
- Apartment
- Sq.Ft.:
- 730
- Status:
- Active
- Beds:
- 1
- Year built:
- 1939
- Baths:
- 1.00
- MLS#:
- RPLU-429223205428
ADDITIONAL INFORMATION
Upper East Side One Bedroom Gem This oversized four room with south, east and north exposures enjoys prewar bones and charm including slat hardwood floors, arched doorways and windows in all rooms. The foyer leads to a large windowed dining area or home office that opens to an over 21 foot living room. A spacious eat-in kitchen features quartz countertops, custom wood cabinetry and full-size appliances including a new stainless french door refrigerator. The sunny corner bedroom is king size and has three windows facing south and east. There is an updated windowed tile bath. "The 350" is a beautiful pre-war Art Deco cooperative that just completed a multi-million dollar renovation including a state-of-the-art virtual doorman system, stunning marble lobby, new elevators, common hallways, laundry room, storage area, bicycle room, mail and package room, and a roof deck with panoramic city views. Pet friendly building with a live-in superintendent. Pied a terre, guarantor and co-purchasing permitted. Conveniently located on a lovely tree-lined block in prime Lenox Hill, near to some of the Upper East Side's finest schools, specialty markets such as Citarella and Agata & Valentina, food institutions including 2nd Ave Deli, outdoor respites John Jay Park and the East River Esplanade, and mass transit. There is a monthly assessment of $176 per month through January 2026.
$1,250,000
340 W 57th St Unit 18B New York, NY 10019
- Type:
- Apartment
- Sq.Ft.:
- 1,022
- Status:
- Active
- Beds:
- 1
- Year built:
- 1904
- Baths:
- 1.00
- MLS#:
- RPLU-33423205189
ADDITIONAL INFORMATION
The Best Value at Parc Vendome! Parc Vendome Condominium offers a 1 Bedroom and 1 Bath apartment on 18th Floor with approximately 1,022 sq.ft. of interior space. This home has been tastefully renovated, including the bathroom and kitchen. Other features include -Open Living Room, Wood-burning Fireplace, Oversize Windows and Great Closet space. Please note: Monthly Charges include all utilities. Monthly assessment $176.97. Building Amenities include: Gardened park with fountain (for residents only), Two Roof Decks, Full-time Doorman, Billiards Room, Music Room, Library, Dining Room, Banquet Room, Gaming Room. A few blocks away from Central Park, Time Warner Center, shops and restaurants.
- Type:
- Apartment
- Sq.Ft.:
- 330
- Status:
- Active
- Beds:
- n/a
- Year built:
- 1927
- Baths:
- 1.00
- MLS#:
- RPLU-33423191715
ADDITIONAL INFORMATION
CORNER UNIT with direct Green Park Views! Like a Garden Apartment! Welcome to this gorgeous and rarely available Corner studio apartment with wrap around GREEN Tudor Park views and sunlit West exposures! Newly renovated and ready for occupancy! Building allows Pied-a Terres, Parents buying for children, and gifting. Convenient to Grand Central, and all midtown shopping. Don't miss this green new deal at a low price and low, low maintenance under 1K! Heat, water, & electricity are included in the maintenance. No dogs are allowed, but cats allowed. Gym available 5 Tudor City Place for a nominal monthly fee.
- Type:
- Apartment
- Sq.Ft.:
- n/a
- Status:
- Active
- Beds:
- 3
- Year built:
- 1926
- Baths:
- 1.00
- MLS#:
- RPLU-33423187946
ADDITIONAL INFORMATION
This sun splashed, tastefully renovated corner apartment has windows in every room, open city and tree top views, plus east, south and west exposures providing light all day. There is a windowed kitchen with full-size stainless steel appliances including a dishwasher and microwave, tile flooring, abundant custom cabinetry, and an eat-in nook with storage benches. The updated bathroom is windowed and features the original 1906 clawfoot tub. Beautiful turn of the last century details complete this home including original oak flooring throughout, high ceilings, wainscoting and custom moldings, original French doors which amplify the light, and an oak armoire in one of the bedrooms. This flexible space fits your lifestyle whether you want two bedrooms plus home office/ dining room, or prefer three bedrooms, the space can accommodate either scenario. Charming 175 Claremont Avenue is a financially sound HDFC cooperative building with low maintenance and a very high-income cap ( up to 350K), featuring a live-in super, gym/ play room, bike stands and storage in the basement as well as a brand-new laundry room. Located in quiet Morningside Heights just a few blocks from Columbia University, the building is just 100 yards from the quaint Sakura Park, Grant's Tomb and Riverside Park. Proximity to public transportation includes a 3 min walk to the 125 Street 1 Train station and proximity to the M104,M4, BX15,M11 and M60 busses, restaurants such as Pisticci and LaSalle Dumpling Room as well as an abundance of coffee shops and supermarkets among other services. SORRY NO PETS OR INVESTORS. Please call for further details.
$15,995,000
459 W Broadway Unit PHSOUTH New York, NY 10012
- Type:
- Duplex
- Sq.Ft.:
- 4,315
- Status:
- Active
- Beds:
- 4
- Year built:
- 1915
- Baths:
- 5.00
- MLS#:
- RPLU-1032523205066
ADDITIONAL INFORMATION
One of the most architecturally significant Penthouses to come to market in Prime SoHo. Double-Height 18 Foot Ceilings and Wrap-Around Terrace with Hot Tub The South Penthouse at 459 West Broadway is an impeccable 4-bedroom plus glass enclosed private gym, 4.5-bathroom duplex with low monthlies, multiple wood-burning fireplaces, and a rooftop oasis with a hot tub, outdoor kitchen, and cinema. Seconds away from Sadelle's in the heart of north SoHo just above Prince Street, a key-locked elevator ushers residents into a custom designed and recently reimagined Penthouse dream. A formal dining room with oversized sash windows and alluring herringbone floors greats your guests. In the great room, soaring double-height 18-foot ceilings and a bold wood-burning fireplace encased in gorgeous marble create dramatic volume and depth. The chef's kitchen has pristine marble countertops and high-end stainless-steel appliances. The king-size primary suite boasts a walk-in closet and a spa-like en-suite bathroom with marble tilework, a double vanity, a walk-in shower, and a separate grotto-style soaking tub. The second bedroom has a walk-in closet and easy access to a full bathroom. The upper level has two additional bedrooms and bathrooms and a rooftop solarium perfect for use as a gym, meditation room, or office. One of the bedrooms has a wet bar and can be a lounge or media room. The terrace spans over 1,500 square feet and is fully landscaped with open city views. Additional features include custom built-ins, an integrated sound system, a fully-equipped butler's pantry, a home office, and a laundry room. 459 West Broadway is a pre-war loft building moments from exciting dining, shopping, and nightlife options. It is close to Washington Square Park, Greenwich Village, NoHo, Nolita, Tribeca, and the Bowery. Pets are welcome.
- Type:
- Apartment
- Sq.Ft.:
- n/a
- Status:
- Active
- Beds:
- 2
- Year built:
- 1951
- Baths:
- 2.00
- MLS#:
- PRCH-35228132
ADDITIONAL INFORMATION
Pristine 2BR/2BA @Nabors!! Seize the opportunity for one of the largest floorplans via a combination unit at NaBors in Manhattan’s delightful Fort George neighborhood. With two large bedrooms, two baths, and tons of natural light, this nicely renovated residence has an airy layout with a welcoming ambience. Enter into an open central living area with a modern vibe. Two tall casement windows with granite sills allow the sun to bathe pristine hardwood floors in a warm glow. The kitchen is a revelation, with dark quartz counters, High End Quartersawn Oak cabinetry, stainless steel appliances (including wine fridge), and a huge window overlooking the courtyard. The large primary bedroom suite offers charming French doors, twin windows, multiple closets, and a secondary exit. Also notable is the dressing room area with custom California Closet system and a full ensuite bath with lovely tile, a combo tub and shower, and retro-style designer fixtures. The second bedroom is also oversized, with a massive double window and lots of closet space. The full hallway bath combines vintage chic and new upgrades. Everything about this spacious apartment is remarkable. There are so many individual touches and finishes throughout, and the overall feel is so inviting. The co-op community itself is another key part of the appeal with the three buildings along Nagle Avenue and Bogardus place known collectively as NaBors, a portmanteau for the street names. The motto here is “A Great Place to Live,” and it certainly rings true with a garden courtyard, a roof deck with a pergola dining area, a live-in super, porters, a gym, laundry, community room, bike storage, and parking (guaranteed for shareholders). Fort Tryon Park is just around the corner, with the Cloisters, picturesque paths, summer concerts, and breezy Hudson River views. Also nearby are great bakeries, bars, cafes, bodegas, and boutique shops. Enjoy The Bonnefont, Dutch Baby Bakery, Buunni Coffee, Locksmith Bar, and so much more. The 190th and 191st Street stations with A and 1 lines are conveniently close. Broker owned unit. Assessment of $176.09/mo for 3 new elevators in the co-op that expires 1/31/31
$4,295,000
255 Hudson St Unit TH1 New York, NY 10013
- Type:
- Apartment
- Sq.Ft.:
- 2,553
- Status:
- Active
- Beds:
- 3
- Year built:
- 2005
- Baths:
- 4.00
- MLS#:
- COMP-167198621667472
ADDITIONAL INFORMATION
Why choose between a townhouse and a condo when you can have both? Welcome to 255 Hudson Street, #TH1—a unique duplex residence offering the privacy of a townhouse within the convenience of a condo, perfectly situated at the crossroads of Soho, Tribeca, and the West Village. Spanning 2,553 sq ft, this 3-bedroom, 3.5-bath home boasts luxurious indoor-outdoor living with its expansive private garden. Step inside through a spacious entry foyer that flows into an open-concept living and dining area, anchored by a chef’s kitchen. The kitchen features top-of-the-line appliances, including a Sub-Zero refrigerator, Bosch dishwasher, Viking stainless steel range, wine cooler, and custom wood cabinetry with sleek gray slate countertops. A large laundry room and the lush garden extend from the main level, offering seamless convenience. The 26-foot-wide garden, wider than most townhouses offer, is an entertainer’s dream. Recently upgraded with a new deck and freshly planted grass, it comes fully equipped with a gas grill, retractable awning, and gorgeous plantings—perfect for outdoor gatherings or quiet relaxation. Upstairs, you'll find three generous bedrooms, each with its own en-suite bathroom and ample closet space. The spa-like primary bath features warm marble floors, cherry cabinetry, a stall shower, and a deep-soaking Kohler tub, creating a serene retreat. Soaring 10-foot ceilings and floor-to-ceiling double-paned windows flood the home with natural light, while providing superb insulation from the city’s noise and weather. Modern conveniences include a Crestron home automation system for effortless control of lighting, music, temperature, and blackout shades, alongside an ADT security system for peace of mind. 255 Hudson is a boutique 11-story glass tower, designed by Handel Architects and completed in 2006. Residents enjoy a 24-hour attended lobby, live-in superintendent, and a large communal rooftop deck with breathtaking city views.
$2,500,000
161 W 15th St Unit PH7F New York, NY 10011
- Type:
- Duplex
- Sq.Ft.:
- 1,700
- Status:
- Active
- Beds:
- 2
- Year built:
- 1938
- Baths:
- 2.00
- MLS#:
- RPLU-8923201406
ADDITIONAL INFORMATION
Penthouse renovated loft located in the Jensen Lewis building, Chelsea's premier co-op. This renovated top floor duplex loft has everything a discerning buyer could want: soaring 12-foot ceilings; south, east, and west exposures; three-zone central air conditioning; a wood burning fireplace with tiger's eye marble mantle, and hardwood floors. The loft's crown jewel is a huge (approx. 1000 sf) lavishly planted private roof terrace. The main floor features a living room ideal for relaxing and entertaining, with the fireplace adding to the cozy ambience. The updated cook's kitchen has custom cabinets and well-thought-out storage, Caesarstone counters with marble backsplash, Thermador appliances, vented Bosch hood range, and Sub-Zero refrigerator. The primary bedroom is also on this level, as are two spa-like bathrooms. One bathroom features an oversized glass-enclosed shower, and the second offers a large soaking tub. Both have stone tiles and designer hardware. There is excellent storage, two walk-in closets, and a dressing area. One flight up is the second bedroom/guest room/home office, with windows facing east and west. A few more steps lead to the unit's pi ce de r sistance: an amazing roof terrace with mature trees and plantings, stone pavers, irrigation system, sound system, and furniture. The deck includes a separate storage/utility shed. As an extra bonus, roof rights are available for purchase. 161 West 15th is a meticulously maintained, financially strong building on a beautiful Chelsea block with a live-in superintendent, full-time porter, video intercom, two recently upgraded elevators, and bike storage. In addition, the co-op recently installed solar panels and is one of the first to have done so. The building is convenient to all major transportation, the High Line, Little Island, Chelsea Piers, Union Square and shopping, parks, and night life.
$3,200,000
795 5th Ave Unit 3610 New York, NY 10065
- Type:
- Apartment
- Sq.Ft.:
- n/a
- Status:
- Active
- Beds:
- 2
- Year built:
- 1930
- Baths:
- 2.00
- MLS#:
- RPLU-5123204778
ADDITIONAL INFORMATION
Incredible opportunity at the legendary Pierre to create your dream pied-a-terre/ New York residence. Just bring your designer/architect and transform this grand space into your own vision.Situated on the 36th floor this bright and airy home is drenched with light from its East, South and North exposures.As you enter through the double doors into entrance gallery you are led into an enormous great room with 10'5" ceilings and spectacular city views.Off the great room is a beautifully paneled 2nd bedroom/library that faces south and east with an ensuite bathroom.The primary bedroom boasts exquisite Central Park and city views with an ensuite bathroom. The home office/3rd bedroom also features beautiful Central Park Views. The apartment features a complete kitchen and 5 large closets. Pied-a-terre, corporate purchasers, pets and stateside LLC's are all welcome. The Pierre opened its doors in 1930. It's been revered as both a quintessential monument to NYC affluence and is an outstanding archetype of service and New York City grandeur. Built in 1928, the Pierre was designed by Schultze and Weaver. The 44-story structure is set back from Fifth Avenue, 500 feet above 61st Street, and is topped with a mansard-style copper roof. The Pierre was once owned by J. Paul Getty, who bought it in 1938 and turned it into a cooperative in 1959. The building underwent a $100 million renovation in 2005 and is now a luxury hotel and with privately owned residences. Residents enjoy full access to all hotel services including 24-hour concierge, twice-daily housekeeping service, spa and fitness center, valet services, conference room, business center, a beauty salon and full-time security. Perrine, the new French/American restaurant along with Two E bar/lounge and the Rotunda, an iconic room reimagined by renowned architect Daniel Romualdez with table side champagne & cocktails are located in the hotel and can provide room service. In addition to maintenance, shareholders pay a monthly capital contribution fee of $1,446 and there is a 2% flip tax payable by the purchaser. Maintenance includes daily room service. There is no financing allowed. eate a 4 bedroom duplex. SHOWINGS 10am to 4pm by appointment
- Type:
- Apartment
- Sq.Ft.:
- 880
- Status:
- Active
- Beds:
- 1
- Year built:
- 1998
- Baths:
- 2.00
- MLS#:
- RPLU-33423198541
ADDITIONAL INFORMATION
This fantastic oversized 1 bdrm, 1.5 bath is on a high floor facing north/west with partial river views, gorgeous city views and great sunlight. Features include: brand new full sized stainless steel LG appliances including a dishwasher, new washer/dryer, additional half bathroom, herringbone wood floors, king sized bedroom and excellent closet space throughout. The building has a full time doorman and staff, health club with swimming pool, children's playroom and a garage connected to the building. Situated across the street from Riverside Park and close to Lincoln Center and a myriad of shops, restaurants, transportation and all the Upper West Side has to offer. Pets are allowed and investor friendly.
$14,000,000
2 Horatio St Unit 12G/14G New York, NY 10014
- Type:
- Duplex
- Sq.Ft.:
- 3,500
- Status:
- Active
- Beds:
- 4
- Year built:
- 1931
- Baths:
- 5.00
- MLS#:
- RPLU-1032523195716
ADDITIONAL INFORMATION
Bing & Bing pre-war masterpiece, as featured on the Cover of Elle Decor and many other publications. A gut-renovated, one-of-a-kind, trophy West Village residence with 25 windows and spectacular views. Never before listed for sale, this sprawling 4-5 bedroom home was artfully crafted by interior designer Eric Hughes and architect Gordon Kahn. Spanning two floors with breathtaking panoramic views of the Manhattan skyline, the home perched on a high floor, features 25 windows that frame this nearly 3,500 Square Foot corner residence, bathing every luxurious eye-catching detail in sunlight. Perfect for entertaining as well as an ideal setting for a serene family retreat, this is a rare opportunity to live like a New York celebrity. The meticulous renovation is a perfect blend of preserved pre-war character and modern custom luxury finishes. Currently set up as 3 bedrooms with 4.5 bathrooms, a nanny's room, an en-suite windowed office and den, 2 wood burning fireplaces and more closet space than you'll know what to do with. Upon entering this spectacular home, experience a dazzling display of unique customized detail and textures in the open plan dining and living room with a wood burning fireplace topped by a marble mantel. The expansive living and dining area are framed by a wall of windows that provide a stream of constant northern light displaying spectacular skyline panorama views. Its beamed ceilings are complemented by the modern design of artful built-in cabinetry, and a gold tiled stunning windowed bar is equipped with a sink, icemaker and refrigerator and adds a modern eye-catching visual design element to the great room and is perfect for entertaining. Adjacent to the living room is a sun flooded corner windowed kitchen with dual exposure, plentiful Christopher Peacock cabinetry, extensive walnut counters, and an oven range by BlueStar. The kitchen flows into a spacious family room/den framed by a wall of windows and panoramic views. Both the kitchen and family-room walls are wallpapered with a whimsical flowered photomural. In a private wing on this floor is an over-sized bedroom suite, perfect for a children's room with a built in play room and additional sleeping area, or an in-law suite or office, and an en-suite bathroom with an additional entrance door. Adjacent to the Great room is a showstopping powder room featuring a bright red lacquered entry into a dramatic silver mylar wallpapered bathroom, with a Waterworks marble vanity, a marble floor, and a vintage mirror. Connecting the two floors of this duplex is the stunning Gordon Kahn designed glass, walnut, and steel staircase. Upstairs is a double windowed handsome office with an en-suite marble bathroom and an entire wall of walnut custom designed bookshelves. This room can easily be made into a 4th bedroom suite. The spacious primary bedroom suite is a serene sanctuary featuring a king-sized bedroom with a wood burning fireplace, a wall of windows with spectacular views of the Empire State and Chrysler buildings - equally stunning day and night. The walls are blanketed in Ralph Lauren Home grey flannel wallpaper. The primary bedroom suite boasts a walk-in closet and dressing room with custom millwork and multiple windows, that could easily be turned into a baby's room or 5th bedroom. The stunning corner primary windowed spa bathroom features dual exposures displaying spectacular open views, a teak tub, a large walk-in marble steam shower with a window and a bench, Waterworks sinks, fixtures, and sconces, a statutory white marble vanity counter, and Artistic Tile walls and hexagonal floor tiles. Also on this floor is a private wing with a spacious secondary bedroom with double windows, an adjacent marble bathroom, and an additional bedroom/den (or nanny's room). Additional features in this stunning home include: wide plank oak flooring, a wall of custom lacquered storage closets on both floors, central air conditioning, and two deeded storage lockers in the basement that transfer with the sale. This exquisite home is located in the heart of prime West Village overlooking Jackson Square Park, at the premier co-op 2 Horatio Street, one of the most coveted addresses in the West Village, designed by Robert Lyons and built in the 1930's by the renowned Bing and Bing Bros. The building is staffed with a 24-Hour Doorman, porters, a live in super, laundry room, and a bicycle room. World class restaurants and shopping are right outside the door, and the Whitney Museum, the High Line, and art galleries, are a few steps away. Also available furnished. Pied-a-terre, pets, co-purchasing, and guarantors welcome with board approval. Up to 80% financing allowed. There is a 2% Flip tax.
- Type:
- Apartment
- Sq.Ft.:
- n/a
- Status:
- Active
- Beds:
- 2
- Year built:
- 1910
- Baths:
- 1.00
- MLS#:
- RLMX-103421
ADDITIONAL INFORMATION
Open houses by appointment, please text, call or email agent if youre planning to attend to confirm access. Deal of the century! Two or one bedroom with a den/home office at a super-prime Upper East Side location! 88th between Park and Lexington, in the heart of it all! Located on the parlor floor, just a few flights up, this MOVE-IN READY apartment offers classic pre-war charm with high ceilings, hardwood floors, and thoughtful details! The renovated kitchen features a water-filtering system and an open living/dining concept, perfect for entertaining. The apartment is quiet, and the main bedroom is bright and big enough to fit a king-sized bed! The bathroom has also been renovated with a designer sink, a tub, and a window. Capital assessment of $295 currently in place for locallaw11. This budget-friendly apartment is perfect for a primary residence or pied-a-terre, and the building also allows limited subletting. This well-maintained co-op building has 15 units and modern conveniences like personal storage for each unit, laundry, and a bike room. The buildings have undergone significant capital improvements in the past ten years, including boiler, roof, and hallway renovations. The coop is well maintained and has solid financials, a substantial reserve, and low maintenance
- Type:
- Apartment
- Sq.Ft.:
- n/a
- Status:
- Active
- Beds:
- 2
- Year built:
- 1899
- Baths:
- 2.00
- MLS#:
- COMP-167173163074364
ADDITIONAL INFORMATION
Located on one of the Village’s most dynamic streets, this is a rare opportunity to live in a two-bedroom (convertible to three) duplex that encompasses the entire garden and parlor floors of a stately townhome on Waverly Pl, featuring its own spectacular 22-foot by 48-foot garden. With dedicated entrances on both floors, access the main entry via a stooped entrance on the parlor floor. Enter the sunlit and dramatic formal parlor with wood-burning fireplace and beautifully oversized windows overlooking the Village streetscape - it is the perfect space for large-scale entertaining. This floor also features the south-facing primary bedroom, with its own wood-burning fireplace, full bath, as well as an en suite flex space that could function as the primary's walk-in closet or even a windowed home office, if needed. Downstairs, the garden floor acts as the apartment’s informal entertaining floor, featuring an open-plan kitchen, with informal living and dining areas, as well as the apartment's second well-proportioned bedroom and second full bath. The highlight of the garden duplex is its private garden that is a secluded escape – bathed in sunlight for all hours of the day, it has the potential to be an outdoor entertaining retreat. The apartment’s own washer/dryer completes the garden duplex. 168 Waverly Pl is a two-apartment boutique cooperative surrounded by the neighborhood’s best dining, shopping and culture, and easily accessible via all subway trains and major thoroughfares.
$1,198,000
446 W 142nd St New York, NY 10454
- Type:
- Other
- Sq.Ft.:
- n/a
- Status:
- Active
- Beds:
- 4
- Year built:
- 1910
- Baths:
- 5.00
- MLS#:
- H6328887
ADDITIONAL INFORMATION
An exceptional investment and living opportunity awaits in the heart of Mott Haven just steps from the acclaimed science school. This elegant two-family brownstone features generous proportions, an open floor plan, soaring ceilings, elongated windows, and custom craftsmanship throughout. Elevate your lifestyle in this serene retreat, complete with a private patio. The spacious living and dining areas are accentuated by a striking architectural brick wall, while the open kitchen boasts a large center island, ample counter space, and brand-new stainless steel appliances perfect for effortless meal prep. The primary bedroom includes double closets and a beautifully updated en-suite bath. Two additional bedrooms, a new bathroom, and a laundry area complete the main floor. Take the stairs to the rooftop deck for a perfect escape. The lower unit offers an open floor plan ideal for entertaining, along with a well-appointed kitchen featuring extra quartz counter space, stainless steel appliances, and ample storage. A large playroom on this level can serve as a home theater, exercise area, or additional entertainment space. This commuter-friendly residence captures the charm of a pre-war home, seamlessly blending it with modern luxury through updated kitchens, baths, and fixtures. It's a perfect harmony of timeless elegance and contemporary convenience. Discover this hidden gem before it's gone! Additional Information: Amenities:Storage, Appliances: Electric Water Heater BuildingAreaSource: Other, ParkingFeatures: On Street,
- Type:
- Apartment
- Sq.Ft.:
- 1,379
- Status:
- Active
- Beds:
- 3
- Baths:
- 3.00
- MLS#:
- COMP-169368838738000
ADDITIONAL INFORMATION
Indulge in the radiant beauty of your very own duplex condo with stunning, unobstructed views of Mount Morris Park. This exquisite, landmarked Harlem Brownstone apartment is nestled in the heart of the coveted Mount Morris Park Historic District. The 3-bedroom, 2.5-bathroom duplex seamlessly blends contemporary and pre-war design elements, featuring herringbone hardwood floors with marquetry, high ceilings (9'7"), and oversized windows that overlook Mount Morris Park and a tranquil community garden. The upscale kitchen is outfitted with top-of-the-line stainless steel appliances, Quartz countertops, and a new Bosch washer/dryer. The large, private master suite provides breathtaking park views, while ample storage space is thoughtfully integrated throughout the residence. In addition, two spacious storage cages in the basement are available for the new owner's use. Building amenities include a beautifully landscaped common garden, convenient under-stoop bike and stroller storage, and a pet-friendly policy. The 2,3,4,5, and 6 trains are located in close proximity, providing easy access to transportation. Please note that the pictures are virtually staged.
- Type:
- Apartment
- Sq.Ft.:
- 650
- Status:
- Active
- Beds:
- 1
- Year built:
- 1920
- Baths:
- 1.00
- MLS#:
- COMP-167712252665111
ADDITIONAL INFORMATION
Welcome to this charming, light, and airy one-bedroom home! The spacious living room is tranquil, has lovely hardwood floors, and faces south. The corner bedroom gets great light from two exposures, north and east, and is large enough to accommodate a king-size bed. The kitchen has good counter space and a lovely North exposure window with treetop views. 690 Riverside is a well-maintained, elevator condominium conveniently located just off the Hudson River close to NY Presbyterian and City College. Just two blocks from the 1 train at 145th Street and close to the A/B/C/D express stops. It is also located across the street from Riverbank State Park and has all the wonderful activities one can find there, such as softball fields, bike and running trails, tennis courts, and football and soccer fields. Live in Super and pets are permitted. Investors welcome. There is a special assessment of $166, for the elevator that will end on 12/31/2025. Two of the pictures have been digitally staged.
IDX information is provided exclusively for consumers’ personal, non-commercial use, that it may not be used for any purpose other than to identify prospective properties consumers may be interested in purchasing, and that the data is deemed reliable but is not guaranteed accurate by the MLS. Per New York legal requirement, click here for the Standard Operating Procedures. Copyright 2024 Real Estate Board of New York. All rights reserved.

Listings courtesy of One Key MLS as distributed by MLS GRID. Based on information submitted to the MLS GRID as of 11/13/2024. All data is obtained from various sources and may not have been verified by broker or MLS GRID. Supplied Open House Information is subject to change without notice. All information should be independently reviewed and verified for accuracy. Properties may or may not be listed by the office/agent presenting the information. Properties displayed may be listed or sold by various participants in the MLS. Per New York legal requirement, click here for the Standard Operating Procedures. Copyright 2024, OneKey MLS, Inc. All Rights Reserved.
New York Real Estate
The median home value in New York, NY is $1,205,000. This is higher than the county median home value of $756,900. The national median home value is $338,100. The average price of homes sold in New York, NY is $1,205,000. Approximately 30.01% of New York homes are owned, compared to 60.51% rented, while 9.48% are vacant. New York real estate listings include condos, townhomes, and single family homes for sale. Commercial properties are also available. If you see a property you’re interested in, contact a New York real estate agent to arrange a tour today!
New York, New York has a population of 8,736,047. New York is less family-centric than the surrounding county with 27.28% of the households containing married families with children. The county average for households married with children is 28.9%.
The median household income in New York, New York is $70,663. The median household income for the surrounding county is $67,753 compared to the national median of $69,021. The median age of people living in New York is 37.3 years.
New York Weather
The average high temperature in July is 84.2 degrees, with an average low temperature in January of 26.1 degrees. The average rainfall is approximately 46.6 inches per year, with 25.3 inches of snow per year.
