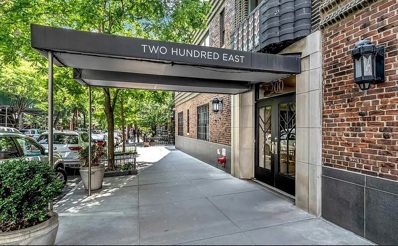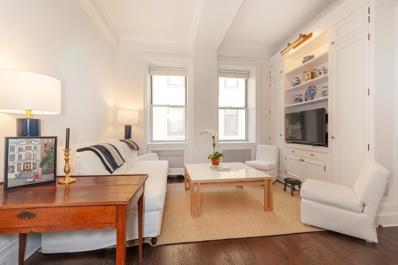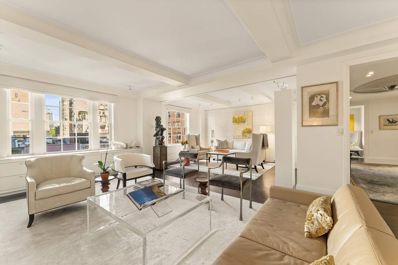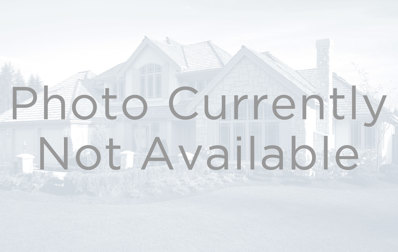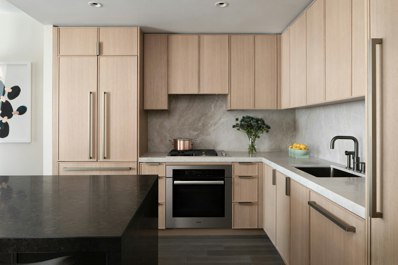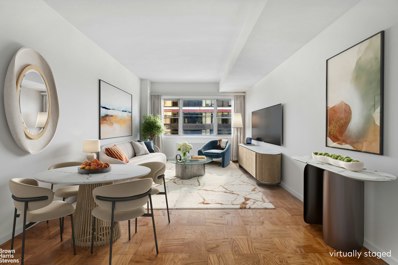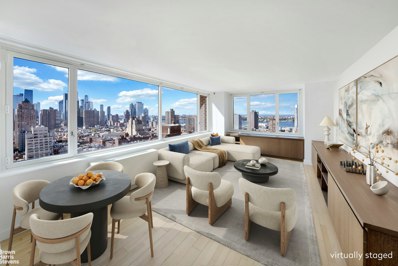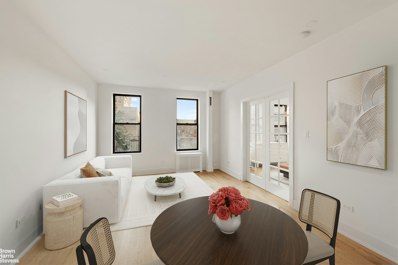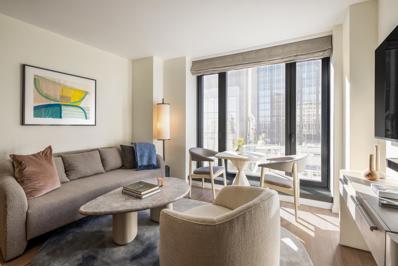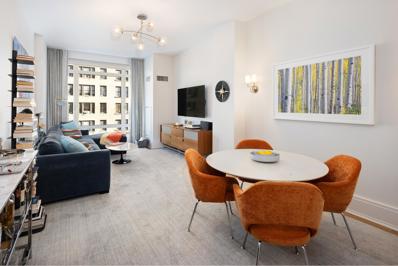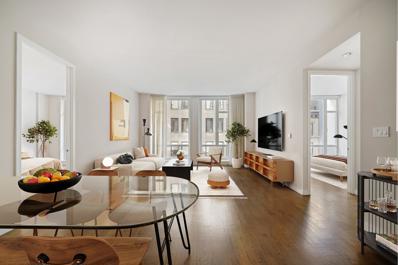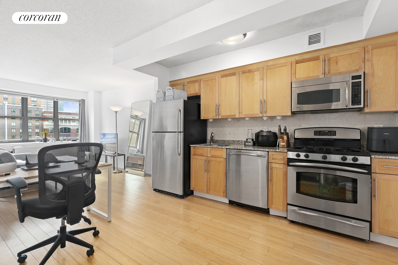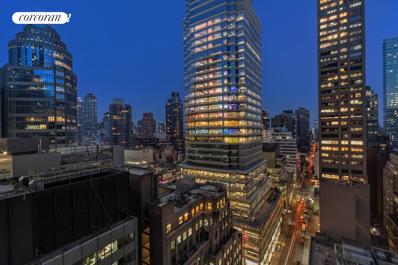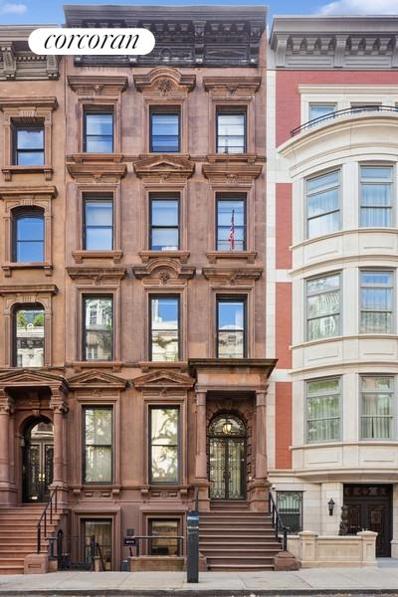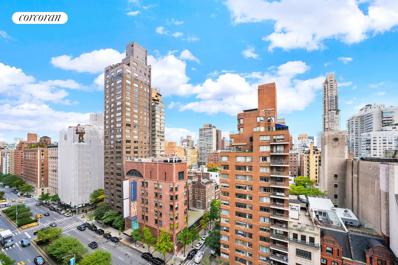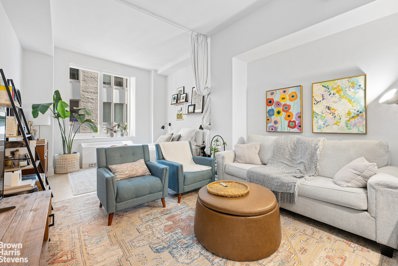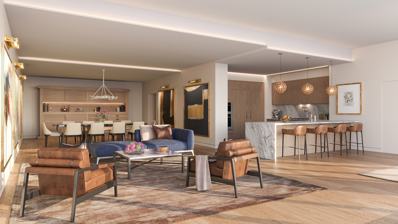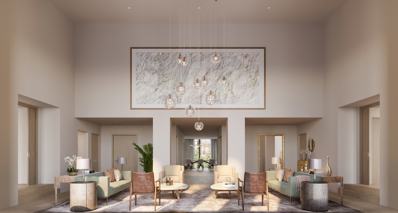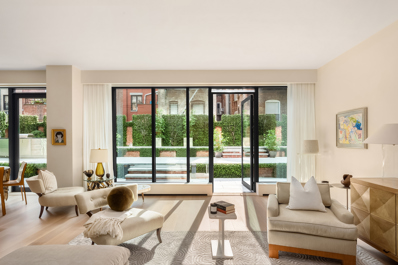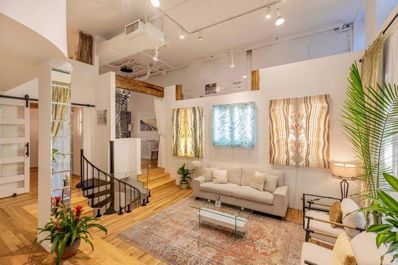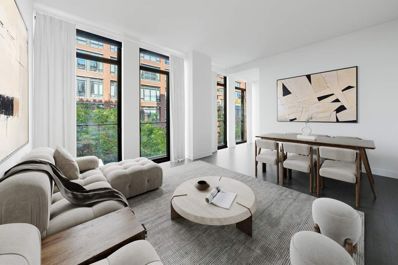New York NY Homes for Rent
- Type:
- Apartment
- Sq.Ft.:
- n/a
- Status:
- Active
- Beds:
- 1
- Year built:
- 1931
- Baths:
- 1.00
- MLS#:
- RPLU-580923240180
ADDITIONAL INFORMATION
200 E 16 2A This new exclusive from Classic Marketing is now available with no board approval! Residence 2A at 200 East 16th street is a one bedroom that welcomes you with a gracious entry foyer leading to the corner living room with sunny views east and north. There is a windowed kitchen and a well-located bathroom with access from the foyer for guests and from the bedroom for en-suite convenience. The living room and bedroom are large and you will find ample storage throughout. 2A is being offered in as is condition, the perfect blank canvas for you to create an elegant prewar home to call your own. Built in 1930, 200 East 16th Street is a full-service prewar coop located in the heart of Gramercy on a tree lined street adjacent to Rutherford Place situated in a historic and protected district including Friends Seminary and St George Episcopal Church. This elegant coop has all the amenities to make a desirable home including full time doorman, fitness center with Peloton Bike, community room, storage, laundry room and bike storage. The neighborhood offers superb dining, retail, entertainment and easy access to transportation (2 blocks from the L,4,5,6, N, Q, R trains), Trader Joe's and Whole Foods. A few steps to Stuyvesant Park provides a convenient lovely oasis for fresh air and relaxation.
- Type:
- Apartment
- Sq.Ft.:
- n/a
- Status:
- Active
- Beds:
- 1
- Year built:
- 1924
- Baths:
- 1.00
- MLS#:
- RPLU-5123239865
ADDITIONAL INFORMATION
THE ULTIMATE PIED A TERRE on Park Avenue. When the Elevator opens you walk into your OWN Private landing. Enter into This absolute Charming & quiet one-bedroom Jewel in Excellent condition. With a Renovated marble bath with window, 10ft ceilings, & Open Western City Views that flood the apartment with natural light. The Full-service pre-war coop includes, a 24-hour doorman, live-in Super, elevator attendant, GYM, Laundry & common Storage space, . Just one block from the subway and two blocks from Central Park.
$1,649,000
684 Washington St Unit 4B New York, NY 10014
- Type:
- Duplex
- Sq.Ft.:
- n/a
- Status:
- Active
- Beds:
- 4
- Year built:
- 1975
- Baths:
- 2.00
- MLS#:
- RPLU-33423195533
ADDITIONAL INFORMATION
PRICED TO SELL! AMAZING VALUE on this spacious West Village duplex , the BEST-PRICED 4 bedroom available in the neighborhood. 684 Washington Street #4B is a top-floor unit with loads of natural light and treehouse views. Engage your imagination to transform this tremendously-proportioned apartment into your dream home. The first floor features a large living / dining space, adjacent pass-through windowed kitchen, large primary bedroom and half-bath (with plenty of space to upgrade to full bath). Upstairs you'll find three additional bedrooms, all spacious, and a full bath. You've got enough rooms for family, guests, work-from-home and whatever you need. The ideal layout also includes ample closet space and through-wall A/C units in each room. The well-established West Village Houses Co-operative is comprised of forty-two buildings throughout the far West Village, offering a stable co-op community with a boutique feel. 684 Washington features just eight units, and is conveniently located one block from Hudson River Park & Piers, with easy access to subways and the PATH train. As a member of West Village Houses, you'll enjoy use of a many gorgeous outdoor spaces, from lush communal gardens to tranquil courtyards, offering a lovely escape in the midst of one of the city's most vibrant and desirable neighborhoods. You also have use of the shared laundry facilities (in-unit W/D permitted with approval), and bike storage (as available). Here's an opportunity to utilize your vision and create a truly unique and spacious home in this quintessential downtown neighborhood, at an affordable price (with incredibly low monthlies as well).
$6,850,000
40 E 66th St Unit 7B New York, NY 10065
- Type:
- Apartment
- Sq.Ft.:
- 2,455
- Status:
- Active
- Beds:
- 3
- Year built:
- 1928
- Baths:
- 3.00
- MLS#:
- PRCH-36953551
ADDITIONAL INFORMATION
Welcome to 40 East 66th Street, Apt 7B. This magnificent 3-bedroom 3-bath condo apartment is in pristine condition and is situated on a highly prestigious corner of the Upper East Side; just one block from Central Park. It was meticulously renovated to bring the space to the highest level of luxury. With approximately 2,455 square feet, this well-proportioned home combines Pre-war architectural beauty and contemporary elegance. Its’ high ceilings are complimented with specially crafted moldings, herringbone hardwood flooring, and an abundance of natural light throughout. Upon entry, you are greeted by a generously sized foyer with a custom coat closet and access to different wings of the home. Located to the left of the foyer, lies the grand living room. The most perfect and elegant entertaining space, featuring an onyx stone wood-burning fireplace and western-facing windows that overlook Madison Avenue with stunning city and central parks views just beyond. On the other side of the residence, you will find an enormous formal dining room that can comfortably seat twenty people. Alternatively, pictured, is a large family room along with a smaller dining area. The sheer size of the main rooms makes it ideal for gatherings of all sizes. The eat-in kitchen is a chef’s paradise, showcasing custom cabinetry, recessed lighting, a tonal mosaic tiles backsplash, and exquisite stone countertops. It is equipped with state-of-the-art appliances; a Viking six-burner stove, Subzero fridge, Miele dishwasher, Barber Wilson faucets and a garbage disposal. Adjacent to the kitchen you will find a butler’s pantry with a Miele washer and dryer, a 50-bottle wine fridge and an extra sink. On the window side of the kitchen lies a breakfast room; a perfect extension of the dining area. The primary en-suite bedroom enjoys natural light with beautiful views of Central Park, an iconic European style building, and the new Giorgio Armani building. This bedroom has two large custom closets, a seating area and a stone slab built-in with a desk/vanity area. The serene en-suite bathroom features Thassos marble, a Waterworks soaking tub, a separate shower, Lefroy Brooks hardware, dual sinks and heated floor and towel rack. Located next door to the primary, you will find the 2nd bedroom, equipped with a day bed that transforms into a queen size bed. This bedroom showcases beautifully crafted sapele mahogany paneling, leather paneled walls and bespoke closets. An integrated desk makes this room ideal for a private home office. The space has an en-suite Carrera marble bathroom with Waterworks fixtures. On the north side of the living room is a uniquely versatile space that flawlessly converts into a third bedroom by using a set of lacquered wood sliding panels with stainless steel inlays. This bedroom also has a luxurious en-suite marbled bathroom. This home features custom closets and cabinetry throughout, with leather pulls and wall panels. You will enjoy several modern luxuries, such as soundproof walls and windows, different zones of HVAC, a Lutron system for lighting and shades and an audio-visual Savant system. All windows face exteriorly on to 66th St or Madison Ave. Designed by Emory Roth in 1929, 40 East 66th St is an exceptional pre-war residence in one of the Upper East Side’s most coveted white-glove condominiums. The location offers world-class dining, shopping, and cultural landmarks. Residents enjoy services including a live-in resident manager, a 24-hour doorman and concierge. The amenities include a fitness center, bike room, and laundry room. Private storage is available. Please find 2 alternative floor plans in this listing for inspirational purposes only. Not to be missed, please call us for an appointment.
$2,250,000
150 Barrow St Unit MAIS New York, NY 10014
- Type:
- Apartment
- Sq.Ft.:
- 894
- Status:
- Active
- Beds:
- 1
- Year built:
- 2023
- Baths:
- 1.00
- MLS#:
- COMP-169376660170411
ADDITIONAL INFORMATION
Introducing the Maisonette, a 894 square foot, 1-bed, 1-bath condominium with 10’ ceilings, featuring southern views overlooking historic Barrow Street. Each residence at The Keller offers 7” wide custom-stained European White Oak flooring, quarter-cut walnut clad entry doors, high-efficiency central heating and cooling, and washer and dryers that vent out. The residence’s bespoke kitchen features custom cabinetry with a quarter-cut walnut finish and matte lacquer finish on ribbed panels, complemented by honed White Macaubas slab countertops and backsplash. Each kitchen includes a garbage disposal and a seamlessly integrated refrigerator and dishwasher. The primary four-piece bath features a custom walnut finish double vanity with Manhattan Dark marble stone slab countertop, as well as a honed Barri Grey tiled marble floor. The bathroom is enveloped by walls of honed Empress White marble slab, and there is a 60” tub shower, with brushed nickel fixtures and accessories. Overlooking the vibrant West Village waterfront, The Keller at 150 Barrow captures the essence of downtown living, with its historic architectural pedigree, sophisticated new construction, indoor and outdoor amenities, and sweeping Hudson River and Park views. Marrying the richness of history with the energy and romance of this celebrated neighborhood, The Keller offers a limited collection of 22 residences, in the most coveted neighborhood in Downtown Manhattan. The Keller is a full-service building that includes a collection of indoor and outdoor spaces intended to provide residents with a selection of best-in-class social, entertainment, and wellness-focused experiences. Residents have the opportunity to relax in the Residents Lounge, which features custom millwork, a large-screen TV, a kitchen, and a bar, or put their bodies to work in a 1,108 top-of-the-line fitness center. During the warmer seasons, a landscaped courtyard terrace and adjacent lounge with BBQ and kitchenette provide the perfect outdoor alternatives. Additional amenities include a children’s playroom, laundry room, bicycle storage, and package room with cold storage adjacent to the lobby. Private storage units are also available for purchase. To seamlessly draw the exterior in, The Keller’s inviting, the 24-hour-attended lobby has been appointed with bespoke stone, wood, and metallic finishes as well as a custom reception desk. Equal Housing Opportunity. The complete offering terms are in an offering plan available from Sponsor. File No. CD22-0144. The artist’s representations and interior decorations, finishes, fixtures, appliances, and furnishings are provided for illustrative purposes only. Sponsor: 144 Barrow Street LLC and 150 Barrow Street LLC, 1407 Broadway, 41st Floor, New York, NY 10018. Floor, New York, NY 10018.
- Type:
- Co-Op
- Sq.Ft.:
- 550
- Status:
- Active
- Beds:
- n/a
- Year built:
- 1962
- Baths:
- 1.00
- MLS#:
- H6327749
- Subdivision:
- -
ADDITIONAL INFORMATION
$1,335,000
543 W 122nd St Unit 14B New York, NY 10027
- Type:
- Apartment
- Sq.Ft.:
- 831
- Status:
- Active
- Beds:
- 1
- Year built:
- 2020
- Baths:
- 1.00
- MLS#:
- RPLU-756519357844
ADDITIONAL INFORMATION
Now over 80% sold. Immediate closings. Parking available for purchase. Gracious 1BR facing north with garden views. Vandewater's interior design speaks to an old school design approach and showcases the beauty of the materials in a new and thoughtful way - oversized, high performance casement windows, tall ceilings, and European white oak floors. Elegant kitchens offer honed Perla Venata kitchen counters, chef caliber Miele appliances and custom, craftsman inspired oak cabinetry with pewter hardware. Primary bathrooms are outfitted with honed Windsor Cream marble, soaking tub, large shower with frameless glass enclosure, pewter fixtures, and custom oak and travertine vanities. All homes have the latest hvac technology from Climatemaster, laundry equipment from Whirlpool or GE, and recessed LED lighting. All residences have remarkable light, garden views and dramatic city vistas from the top third of the building. Preserved views in every direction allow for virtually no obstructions past the 20th floor, providing views of the George Washington Bridge, Hudson River, Central Park, downtown Manhattan and beyond. Select residences have outdoor terraces. Designed by renowned architectural firm, INC Architecture & Design, Vandewater is the first residential condominium of its kind on Manhattan's Upper West Side. Set within the academic hub of Morningside Heights and perched at the crest of 122nd St, the 33 story tower rises boldly to add to the rich architectural context of the neighborhood. Inspired by the historic gothic architecture nearby, INC's design showcases a modern interpretation of age old design techniques and details. Elegant gardens designed by Michael Van Valkenburg Associates stretch the length of the site and compliment the architecture to provide a private oasis. With 24,000 square feet of indoor and outdoor amenities across 3 floors, residents can enjoy a full suite of activities including an outdoor dining area with grilling stations, double height Lobby with 24 hour front desk, Salon with fireplace, Great Room with full catering kitchen, dining room and living room, Children's Playroom, Club Room with large viewing screen, Practice Room, Teen Room, Study Rooms, state of the art Fitness Center, 70' long heated Pool, Private Sauna, Yoga Room, Pet Spa, private storage and on-site parking. The complete offering terms are available in an offering plan from the sponsor. File No CD170232. Real Estate Taxes are based upon inclusion of the 17.5% NYC Condominium Abatement to go in effect on January 1, 2025.
- Type:
- Apartment
- Sq.Ft.:
- n/a
- Status:
- Active
- Beds:
- 1
- Year built:
- 1962
- Baths:
- 1.00
- MLS#:
- RPLU-63223229601
ADDITIONAL INFORMATION
No Board Approval Welcome to the heart of the Upper West Side! This exquisite one-bedroom coop at 165 West 66th Street, Unit 19B, is a dream come true for anyone looking to enjoy the vibrant city life from a tranquil perch high above the bustling streets. The living area gives a welcoming feel where you can relax or entertain guests in style. The kitchen is a culinary enthusiast's delight, featuring white cabinetry, under cabinet lighting, sleek quartz backsplash and countertops, brand new GE Profile stainless steel appliances. This serene sanctuary has ample closet space for your wardrobe. The beautifully renovated bathroom boasts modern fixtures, marble countertop and luxurious touches, ensuring ultimate comfort and elegance. Parquet tiled floors throughout. Beyond the incredible in-unit features, the building offers fantastic amenities. Enjoy the convenience of a full-time doorman in this high-rise oasis. With new central air units to keep you comfortable year-round and a pet-friendly environment, you'll feel at home from the moment you move in. Convenient location to the iconic Lincoln Center and the vibrant Juilliard, as well as world-class dining, shopping, and entertainment options, you'll never find yourself short of things to explore. Embrace the tranquil green spaces of nearby Central Park and Riverside Park for a perfect escape from the city buzz. With easy access to all modes of transportation, getting around the Big Apple has never been simpler. Don't miss the opportunity to experience this remarkable home in one of Manhattan's most sought-after neighborhoods. 2% buyers flip tax. Best of all, NO BOARD APPROVAL!
$3,200,000
322 W 57th St Unit 35U1 New York, NY 10019
- Type:
- Apartment
- Sq.Ft.:
- 1,599
- Status:
- Active
- Beds:
- 3
- Year built:
- 1978
- Baths:
- 2.00
- MLS#:
- RPLU-63223225852
ADDITIONAL INFORMATION
Welcome to the pinnacle of Manhattan living at 322 West 57th Street, Unit 35U1! Nestled in the vibrant heart of the Middle West Side, this expansive home is a true urban oasis offering 1,599 square feet of chic city living. This beautifully appointed residence has 3 spacious bedrooms and 2 bathrooms, each graced with excellent finishing touches that redefine comfort and style. This great apartment flows seamlessly throughout an airy living space with stunning south and west exposures. Large, luminous windows flood the home with fabulous natural light, offering breathtaking city, river, and skyline views that will captivate at every glance. The open-concept living and dining area provides a perfect setting for both relaxation and entertaining, while the en-suite bathrooms offer a private sanctuary after a bustling New York day. The gourmet kitchen is in immaculate condition, featuring top-of-the-line appliances and finishes that would satisfy even the most discerning chef. With superb closet space and in-unit washer/dryer, convenience is at your fingertips. This unit is pet-friendly ensuring your furry friends will feel right at home too! The building is a high-rise post-war gem with full-time doorman and concierge services, guaranteeing a warm welcome every time you arrive. The extraordinary amenities offered include a pool on the top floor, a business center for those remote workdays, a catering kitchen for hosting events, a children's playroom to keep the little ones entertained, and a tranquil roof top perfect for unwinding. Don't miss the breathtaking roof deck with panoramic views, or catch a movie in the screening/media room. Commuting is a breeze with easy access to local transportation. The neighborhood itself pulsates with life, with Central Park not far away offering a lush escape. Nearby are renowned dining and cultural attractions, including Broadway theaters and bustling shops. Don't miss your opportunity to own a slice of New York's vibrant history and future. Schedule your private showing today and prepare to fall in love with this exceptional home!
- Type:
- Apartment
- Sq.Ft.:
- 926
- Status:
- Active
- Beds:
- 2
- Year built:
- 1920
- Baths:
- 1.00
- MLS#:
- RPLU-63223149789
ADDITIONAL INFORMATION
SPONSOR UNIT! RENOVATED TWO BEDROOM CONDO + LOW MONTHLIES Be the first to experience this newly renovated, 2 bedroom prewar apartment, where modern comfort meets classic charm. With abundant natural light and a thoughtful floorplan, this apartment has everything you need to call it home! The spacious south-facing living room is perfect for relaxation and is complemented by a large windowed kitchen, featuring stainless steel appliances, plus ample storage and counter space. The primary bedroom has a western exposure and generous closet space, while the secondary bedroom boasts two large south-facing windows and elegant French doors. The beautifully renovated windowed bathroom, high ceilings and hardwood floors throughout add to the apartment's overall appeal. Located in a charming boutique elevator building built in 1920, this pet-friendly condominium offers the convenience of a Live-in Super, storage (fee) and laundry facilities. Situated close to the architecturally beautiful Audubon Park Historic District, this apartment offers easy access to the 1 (157th) and C (155th) trains, as well as a wide array of restaurants, cafes, and grocery stores nearby. Outdoor lovers will enjoy being close to both Riverside Park and Riverbank State Park. With close proximity to the Westside Highway and George Washington Bridge, commuting by car is just as convenient. Don't miss the chance to make this move-in-ready apartment your new home! There is a monthly assessment of $200.43/month through May, 2025.
$1,295,000
111 W 56th St Unit 39F New York, NY 10019
ADDITIONAL INFORMATION
Immediate Occupancy This warm and cozy, 550 square foot, one-bedroom, one-bathroom residence designed by Thomas Juul- Hansen, features an open-living concept with floor-to-ceiling windows. Entering through a European oak entry door, the home opens to a beautifully appointed kitchen featuring super-white quartzite countertop and island, bronze and tinted mirror glass backsplash, white oak cabinetry in a matter lacquer finish and fluted mirrored glass, and white oak paneled walls. An elegant Miele appliance suite includes a refrigerator and freezer, induction cooktop with fully vented hood, wall and speed ovens, and dishwasher. A marvel wine refrigerator stylishly complements the Miele appliance package. An undermounted Kraus sink is outfitted with a custom-designed chrome faucet. The kitchen leads into an airy living room with refined detailing by Thomas Juul-Hansen throughout and 7" European oak flooring. The charming bathroom is carved out of Greek Bianco Dolomiti stone vanity and backsplash and Turkish Fiore di Bosco stone walls and flooring, with polished nickel Waterworks fixtures. Each residence features a Miele washer and ventless dryer and a 4-pipe fan coil HVAC system with zoned climate control for year-round control. ONE11 Residences at Thompson Central Park places New York City energy at your feet and refined Thomas Juul-Hansen interiors in your home. Centrally located and nestled atop the new Thompson Central Park hotel, the building features 99 one and two bedroom condominium residences and penthouses. A collection of premium amenities and services include a 24-hour attended lobby featuring onsite restaurants and full-service bar, private lounge, fitness center, private storage, and full access to Thompson's world-renowned concierge and lifestyle experience. Exclusive Sales & Marketing Agent: Douglas Elliman Development Marketing. The complete offering terms are in an offering plan from sponsor, Parker57 LLC, c/o GFI Capital Resources Group, INC., 140 Broadway, 41st floor, NY, NY 10005, under New York State department of law file no. CD22-0055.
$3,550,000
205 W 76th St Unit 6A New York, NY 10023
- Type:
- Apartment
- Sq.Ft.:
- 1,653
- Status:
- Active
- Beds:
- 3
- Year built:
- 2007
- Baths:
- 3.00
- MLS#:
- RPLU-5123238760
ADDITIONAL INFORMATION
This stunning and sunlit three-bedroom, two-and-a-half-bath residence, offering expansive living space, a thoughtfully designed bedroom layout, and high-end finishes in a contemporary, full-service condominium by renowned architect Robert A.M. Stern. Upon entry, a gracious gallery leads to a nearly 23-foot-long living room with ample room for dining and seating areas. Bright east-facing windows further enhance the space. The eat-in kitchen is a chef's dream, featuring custom cabinetry, white quartzite countertops, and Energy Star-rated appliances, including a Sub-Zero refrigerator, Miele dishwasher, and Viking gas cooktop, oven, and wine refrigerator. A charming breakfast nook overlooks the landscaped terrace, ideal for morning coffee. The king-size primary suite serves as a private retreat, with two large closets, including a walk-in, and custom built-ins. The spa-like ensuite bathroom offers a soaking tub, separate glass shower, and double vanity, all surrounded by luxurious marble and stone finishes. The secondary bedroom wing includes two spacious, light-filled bedrooms with generous closets and a shared full bathroom featuring a large tub/shower and double vanity. Central HVAC, abundant closet space, and an in-unit washer-dryer ensure convenience and comfort. The Harrison, designed in 2009 by Robert A.M. Stern, is an LEED-certified building offering white-glove service, including a full-time doorman and concierge. Residents enjoy exceptional amenities, such as a rooftop terrace, fitness center, children's playroom, and a vast entertainment lounge with a catering kitchen, ample seating, and a patio with a gas grill. Additional conveniences include bike and bin storage, on-site parking, and direct elevator access to Equinox West 76th Street. Located in one of the most sought-after areas of the Upper West Side, this residence is near Central Park, the American Museum of Natural History, and a wide array of dining, shopping, and entertainment options. Enjoy easy access to the Beacon Theater, Zabar's, Citarella, Fairway Market, and some of the best restaurants in the city.
$2,350,000
133 W 22nd St Unit 7B New York, NY 10011
- Type:
- Apartment
- Sq.Ft.:
- 1,231
- Status:
- Active
- Beds:
- 2
- Year built:
- 2008
- Baths:
- 2.00
- MLS#:
- RPLU-5123215005
ADDITIONAL INFORMATION
Welcome to Residence 7B a stunning, south-facing, 2 bed 2 bath home in one of Chelsea's finest boutique full-service condominiums. Enter into an open and airy, 31ft long loft-like living room with 9.5' ceilings, wide plank oak floors and an open chefs kitchen anchored by double paned floor to ceiling windows w/fully automatic solar shades. The kitchen is made for entertaining complete with Wenge cabinets, black lava countertops and top-of-the-line stainless steel appliances by Bosch and Subzero with a Marvel wine fridge and Bosch W/D. The king-size primary suite boasts and an ensuite marble spa level bathroom complete with a rainfall shower and radiant heated floors. Both bedrooms come fully outfitted with custom California Closets and black out sades. The second bathroom has a large soaking tub and radiant heated floors. The split bedroom layout offers privacy and sound buffering between rooms. Enjoy central air to heat and cool the apartment. 133 West 22nd Street is a full-service boutique building with a full suite of amenities, a 24-hour front desk and live-in super. Listed as one of The Best outdoor spaces by Curbed New York, this luxury condominium features a lush and beautifully landscaped roof deck with incredible views equipped with a wet bar, a separate barbeque area with gas grills, cabanas, and an outdoor shower. The state-of-the-art fitness center overlooks an outdoor pool with a sauna and private showers. The building also has the convenience of direct access to a parking garage. Located at the crossroads of Chelsea and Flatiron, just minutes away from Trader Joe's, Whole Foods, Fairway, Eataly, Madison Square Park, the Highline, Meatpacking, and world-renowned galleries, restaurants as well as incredible nightlife. Only a short distance to 1,C,E,F,M trains and the M23 bus. Real Estate taxes reflect use as a Primary Residence.
- Type:
- Apartment
- Sq.Ft.:
- 428
- Status:
- Active
- Beds:
- n/a
- Year built:
- 2003
- Baths:
- 1.00
- MLS#:
- RPLU-33423239901
ADDITIONAL INFORMATION
Bright, sunlit south-facing, alcove condo studio at 516 W 47th Street, Apt. S6K. This hi-floor condo with skyline views has a large, open kitchen with FULL-SIZED SS appliances including over-the-range M/W, D/W, granite counters and great cabinet space. The apartment is in Excellent Condition with recently updated flooring and HVAC. The double closet has the Elfa closet system which means you can customize it and add shelves. The bathroom has radiant-heated floors, a huge medicine cabinet with triple mirror vanity. This full-service, 7 floor condominium has 24/7 DM, super, camera security, and 2 central laundry rooms. Common areas: gorgeous GREENHOUSE LOUNGE with free wi-fi and FLAT-SCREEN TV, GYM, and furnished courtyard with PUTTING GREEN. The building hosts seasonal parties around Christmas, Halloween and a Summer Bash which creates a feeling of community as you meet your neighbors. Clinton West is a vibrant residential area that just keeps getting better. Conveniently located in midtown-west, you are a 6-minute quick walk to the subway at 44th and 8th and there are several bus lines even closer. Enjoy an abundance of great restaurants and lovely mom and pop shops, as well as, a nearby Target. Stroll over to Hudson River Park, great for walking, jogging, biking, and picnicking. Make an offer on this home and live a happy life.
$1,795,000
117 E 57th St Unit 25H New York, NY 10022
- Type:
- Apartment
- Sq.Ft.:
- 1,208
- Status:
- Active
- Beds:
- 1
- Year built:
- 1975
- Baths:
- 2.00
- MLS#:
- RPLU-33423231815
ADDITIONAL INFORMATION
TERRIFIC 1031 TAX EXCHANGE, PIED-A-TERRE OR PRIMARY RESIDENCE! GLORIOUS, high-floor one bedroom with large windowed office/guest room, two full bath WHITE GLOVE CONDO in pristine condition. Spacious, split room layout with panoramic OPEN SKYLINE views. Sliding glass door to second bedroom which can also function as home office or leave open for massive L-shaped living room. Designer chef's kitchen has been outfitted with custom Snaidero cabinets, mica granite counter tops, a Subzero fridge, separate Subzero wine fridge, Miele stove, oven, dishwasher and built-in Nespresso machine. The marble master en-suite bathroom features a jacuzzi soaking tub, separate shower and Toto Neorest toilet. The second bathroom features a Miele WASHER/DRYER and an abundance of built-in storage. Additional special features of this home include built-in cabinets, windows custom-fitted with automatic Lutron shades throughout and black-out shades and wall safe in the king-sized bedroom. The Galleria Condominium is a full service building with great security, a SKY LOUNGE & outdoor terrace on the 55th floor, a recently renovated gym, direct access to the building's GARAGE and show-stopper of a lobby! Conveniently located between Park and Lexington Avenues, steps to Central Park, world renowned shopping, restaurants and public transportation.
$26,950,000
14 E 63rd St New York, NY 10065
- Type:
- Mixed Use
- Sq.Ft.:
- 8,500
- Status:
- Active
- Beds:
- 7
- Year built:
- 1920
- Baths:
- 7.00
- MLS#:
- RPLU-33423215406
ADDITIONAL INFORMATION
Scale and presence make 14 East 63rd Street stand out amongst its neighbors. Built in 1873 by architects J.G. and R.B Lynd this classic brownstone mansion with elevator sits beautifully between 5th Avenue and Madison Avenue. The Lynd brothers were known for the architectural exuberance of their impressive columned entrances atop an impressive staircase, triple parlor floor plans, voluminous rooms and stunning interior embellishments. Much of the mansions architectural detail remain in tact. This 5 story mixed use mansion has an elevator and is built 25 feet wide by 67 feet deep on a 100 foot lot. On the ground floor an income producing fashion company operates. Above, find a grand 4 story 6 Bedroom 5.5 bath quadraplex of astounding proportions. Ascend the front stair case and enter through a double set of impressive arched doors to the Parlor Floor into a beautiful foyer featuring an ornate proscenium, inlaid mosaic tile flooring and passage into the entertaining spaces. The triple parlor layout is voluminous with high ceilings, beautiful hardwood flooring and three spaces: Living Room, Gallery and Formal Dining Room. A windowed kitchen sits adjacent to the Dining Room allowing for ease of serving. The ornate detail to these rooms are sure to please. Plaster molding abound as do inlaid oak floors, crown moldings and two fireplaces. The third floor comprises a beautiful Den with Library Annex and primary bedroom suite. Through oversized windows enjoy treelined views of 63rd Street and the surrounding mansions. Off of the Den is a beautifully appointed Library Annex with shelving for your book collection. Hi ceilings, plaster moldings, beautiful floors and fireplace create an inviting and comfortable room. Off of the Den pass through a beautiful gallery to the Primary Suite with dressing room and ensuite primary bath featuring a stained glass window. The primary is wide and deep with tall windows looking over the garden and has a fireplace. The fourth floor of the residence comprises three bedrooms, two large and one small, offering great natural light and tree lined architectural views from the two bedroom facing over 63rd Street. In the hall there are two full bathrooms, one of which is windowed and there is abundant storage on this floor. The fifth floor offers another three bedrooms and two bathrooms, with a large staff/laundry room and a large kitchen with skylight. Bring your designers and architect to re-imagine this mansion's unique characteristics. The location is world renowned for its access to world class retail and dining, Central Park, and the well known cultural institutions of Manhattan. The block is lovely and quiet and a half block from 5th Avenue and Central Park. It is lined with several of the beautiful mansions of New York City.
$1,095,000
710 Park Ave Unit 15B New York, NY 10021
- Type:
- Apartment
- Sq.Ft.:
- n/a
- Status:
- Active
- Beds:
- 1
- Year built:
- 1948
- Baths:
- 1.00
- MLS#:
- RPLU-33423196447
ADDITIONAL INFORMATION
Welcome to 710 Park Avenue, Unit 15B-a graciously proportioned coop located in the heart of the Upper East Side (UES)! This charming 3.5-room residence offers a spacious layout with 1 bedroom and 1 bathroom, in addition to a private terrace. Perched on the 15th floor of a distinguished post-war high-rise building, you'll be captivated by the breathtaking city views and an abundance of natural light bathing the space. Step inside the generous foyer and be immediately greeted by the warmth of beautifully maintained herringbone hardwood floors. The large and sun-drenched living room abuts a spacious dining area-perfect for both intimate dinners and grander gatherings. The galley kitchen features a window which lets in plenty of light and looks out to your planted terrace. The kitchen has modern appliances, and ample storage spaces. The private terrace provides a serene escape amidst the hustle and bustle of city life. Imagine sipping your morning coffee or enjoying an al fresco evening meal while soaking in the vibrant cityscape. The building itself boasts full-time doorman services as well as a concierge ensuring your security and convenience at all hours. The apartment has thru wall AC assuring comfort during the summer months .Washer/dryer installations are allowed. Pet lovers rejoice-this is a pet-friendly building! Pied a terres are allowed. Building amenities include a fitness facility, a landscaped residents' garden, private storage and a laundry room. The building permits 50 % financing and has a 2% flip tax paid by the buyer . For those commuting or exploring the city, you'll find the UES is incredibly well-connected. The neighborhood features lush parks for recreation, a variety of transportation options, and an array of local attractions including fabulous restaurants, boutiques, and cultural venues. 710 Park Avenue offers an unparalleled living experience in one of New York City's most coveted neighborhoods. Don't miss out on the chance to call this coop your home. Schedule a showing today and see firsthand what makes this property truly special! Contact us now to arrange a personal tour. This gem won't be available for long!
- Type:
- Apartment
- Sq.Ft.:
- n/a
- Status:
- Active
- Beds:
- n/a
- Baths:
- 1.00
- MLS#:
- RPLU-21923239886
ADDITIONAL INFORMATION
Welcome to this rare and spacious east-facing studio in the iconic One Wall Street - the first-ever studio resale in the entire building! This unit is currently tenant-occupied, making it an excellent investor-friendly opportunity with immediate cash flow potential. This 655-square-foot home offers a well-thought-out layout, featuring an open-concept kitchen with a custom Caesarstone island and top-of-the-line Miele appliances, perfect for culinary enthusiasts. The apartment also boasts ample closet space, including a generous walk-in closet, and a luxurious radiant-heated bathroom floor. Additionally, this home comes equipped with electric shades, offering both comfort and convenience. One Wall Street, a distinguished Art Deco landmark in the Financial District, is not just any building-its elegant design and luxurious amenities stand out in the heart of Fidi. Residents enjoy proximity to world-class dining, shopping, and transportation, with a timeless architectural appeal that sets this building apart. Don't miss out on this special opportunity to own a piece of New York's architectural history in one of the city's most sought-after residential buildings.
$7,995,000
140 W 81st St Unit 4 New York, NY 10024
- Type:
- Apartment
- Sq.Ft.:
- 3,522
- Status:
- Active
- Beds:
- 4
- Year built:
- 2024
- Baths:
- 5.00
- MLS#:
- PRCH-36957110
ADDITIONAL INFORMATION
The Collector's House Sprawling over 3,522 sq.ft. with a 45’ long gallery wall, bathed in natural light from floor to ceiling windows, this four bedroom, four and a half bathroom residence boasts entertaining areas that provide an ideal canvas for significant art installations. An intimate and equally striking space, The West Turret offers a peaked 30’ high ceiling, ideally suited as a study or library. The collection of five private homes reflects a sense of place, designed for the Upper West Side lifestyle. Culturalists, connoisseurs, epicureans, and bibliophiles will appreciate the attention to detail paid to the expansive entertainment and private spaces. Each home exhibits unique architectural details such as a conservatory, lofty ceiling heights marked by turreted thirty-foot tall private spaces ideal for a library or study and A kitchen outfitted with Miele, Sub-Zero and Wolf appliances. An address unlike any other, 140 West 81st Street is a collection of meticulously designed bespoke residences cast inside one of the most distinctive historical edifices on the Upper West Side. Expansive in scale, each home offers extraordinary architectural detailing, from grand private outdoor spaces, epic glass walls and conservatories, to restored iconic windows and sculptural staircase centerpieces. Timeless, yet original, the dramatic, architecturally significant residences have been boldly re-imagined by DXA Studio and are styled by celebrated AD100 firm Studio Sofield. Programmed for privacy, 140 West 81st Street offers an exceptionally refined lifestyle reminiscent of a private club. The intimate reception salon is appointed in natural stone and millwork, finished with signature artworks, and IS attended 24 hours a day. Residents can address their wellness needs at the fitness and personal training studio accessorized with state-of-the-art TechnoGym cardio and conditioning equipment. Storage unit included in sale. Buyer pays New York City and New York State Transfer Tax. The complete offering terms are in an offering plan available from Sponsor. File No. CD21-0188
$8,995,000
140 W 81st St Unit 3 New York, NY 10024
- Type:
- Apartment
- Sq.Ft.:
- 3,903
- Status:
- Active
- Beds:
- 4
- Year built:
- 2024
- Baths:
- 5.00
- MLS#:
- PRCH-36957095
ADDITIONAL INFORMATION
The Grand House This four bedroom, four and a half bathroom home spans 3,903 sq.ft and features a twenty-foot high Grand Salon, which makes an immediate impression. Illuminated by a wall of windows, the enfilade of entertaining spaces extends to an additional glass-walled Great Room with a chef's kitchen and library or media room alcove. The collection of five private homes reflects a sense of place, designed for the Upper West Side lifestyle. Culturalists, connoisseurs, epicureans, and bibliophiles will appreciate the attention to detail paid to the expansive entertainment and private spaces. Each home exhibits unique architectural details such as a conservatory, lofty ceiling heights marked by turreted thirty-foot tall private spaces ideal for a library or study and A kitchen outfitted with Miele, Sub-Zero and Wolf appliances. An address unlike any other, 140 West 81st Street is a collection of meticulously designed bespoke residences cast inside one of the most distinctive historical edifices on the Upper West Side. Expansive in scale, each home offers extraordinary architectural detailing, from grand private outdoor spaces, epic glass walls and conservatories, to restored iconic windows and sculptural staircase centerpieces. Timeless, yet original, the dramatic, architecturally significant residences have been boldly re-imagined by DXA Studio and are styled by celebrated AD100 firm Studio Sofield. Programmed for privacy, 140 West 81st Street offers an exceptionally refined lifestyle reminiscent of a private club. The intimate reception salon is appointed in natural stone and millwork, finished with signature artworks, and IS attended 24 hours a day. Residents can address their wellness needs at the fitness and personal training studio accessorized with state-of-the-art TechnoGym cardio and conditioning equipment. Storage unit included in sale. Buyer pays New York City and New York State Transfer Tax. The complete offering terms are in an offering plan available from Sponsor. File No. CD21-0188.
$6,995,000
140 W 81st St Unit 2B New York, NY 10024
- Type:
- Apartment
- Sq.Ft.:
- 2,802
- Status:
- Active
- Beds:
- 4
- Year built:
- 2024
- Baths:
- 4.00
- MLS#:
- PRCH-36957048
ADDITIONAL INFORMATION
The Garden House Your own private “park by the park”, this 2,802 sq.ft., four bedrooms and four bathroom home features a 1,775+ square-foot expansive finished terrace, and an expansive chef's kitchen. The Garden House is designed for effortless indoor/outdoor entertaining. Meticulously composed, the terrace offers an al fresco culinary island with integrated grill. The collection of five private homes reflects a sense of place, designed for the Upper West Side lifestyle. Culturalists, connoisseurs, epicureans, and bibliophiles will appreciate the attention to detail paid to the expansive entertainment and private spaces. Each home exhibits unique architectural details such as a conservatory, lofty ceiling heights marked by turreted thirty-foot tall private spaces ideal for a library or study and A kitchen outfitted with Miele, Sub-Zero and Wolf appliances. An address unlike any other, 140 West 81st Street is a collection of meticulously designed bespoke residences cast inside one of the most distinctive historical edifices on the Upper West Side. Expansive in scale, each home offers extraordinary architectural detailing, from grand private outdoor spaces, epic glass walls and conservatories, to restored iconic windows and sculptural staircase centerpieces. Timeless, yet original, the dramatic, architecturally significant residences have been boldly re-imagined by DXA Studio are styled by celebrated AD100 firm Studio Sofield. Programmed for privacy, 140 West 81st Street offers an exceptionally refined lifestyle reminiscent of a private club. The intimate reception salon is appointed in natural stone and millwork, finished with signature artworks, and IS attended 24 hours a day. Residents can address their wellness needs at the fitness and personal training studio accessorized with state-of-the-art TechnoGym cardio and conditioning equipment. Storage unit included in sale. Buyer pays New York City and New York State Transfer Tax. The complete offering terms are in an offering plan available from Sponsor. File No. CD21-0188.
$3,600,000
426 W Broadway Unit 1A New York, NY 10012
- Type:
- Apartment
- Sq.Ft.:
- 2,141
- Status:
- Active
- Beds:
- 2
- Year built:
- 1880
- Baths:
- 2.00
- MLS#:
- PRCH-36956997
ADDITIONAL INFORMATION
WELCOME TO THIS EXTRAORDINARY 3-LEVEL SOHO LOFT! This rare, exceptional loft in the heart of Soho offers a unique blend of privacy, luxury, and modern convenience. With dual access, you can choose the private entry at 102 Thompson Street or the entrance via 426 West Broadway, where you enjoy the privileges of a doorman, mailbox, package room, and more. Perfect for those who value both privacy and service. MAIN LEVEL: A bright, spacious living and dining area boasting exposed brick walls, exceptionally high ceilings, and beautiful wood floors that lend a warm, inviting feel. The living area features thoughtfully designed seating arrangements and stylish decor, perfect for both relaxation and entertaining. The open dining space seamlessly connects to a modern kitchen equipped with brand-new appliances and ample storage, making it both functional and elegant. This level also features a convenient hallway that connects a walk-in closet with two elegant bathrooms, one showcasing a luxurious walk-in rain shower with sleek stone tiles, while the other offers a soaking tub with timeless black and white detailing. UPPER LEVEL: This level includes two loft-style bedrooms, one of which benefits from ample natural light and a comfortable, inviting atmosphere, while the second offers privacy and flexibility in its layout. An open loft-style office on the opposite side of the floor overlooks the main living area. This space is perfect for a home office or creative studio, providing a flexible and inspiring work environment. LOWER LEVEL: An expansive open space, perfect as is for hosting events, creating an art gallery, or setting up a private lounge. Alternatively, this area provides the opportunity for a custom transformation into a magnificent suite. We offer virtually staged photos and floor plans to help visualize its potential, including a stunning master bedroom, a luxurious master bathroom, a walk-in closet, an additional living room that can also serve as a media room, and a foyer with a powder room. PRIME SOHO LOCATION: Surrounded by Soho’s top dining and shopping destinations, this loft places you at the center of it all. With iconic restaurants like Raoul’s, Balthazar, Sartiano’s, alongside cozy cafes such as Fellini and Old Fashion, it offers a premier lifestyle experience in one of New York’s most vibrant and exclusive neighborhoods. Convenient grocery stores are right at the corner, with Trader Joe’s just a stone’s throw away. Across the street, a charming playground with a children’s pool and adult handball court adds to the area’s open, sporty, and green feel. Multiple subway lines connect you effortlessly to the entire city, and the beautiful Hudson River Park is just nearby. THIS RARE, celebrity-worthy loft with its incredible space, dual entrance flexibility, and top amenities is a must see. Schedule a private tour today and explore the endless possibilities this Soho gem has to offer!
- Type:
- Apartment
- Sq.Ft.:
- 316,007
- Status:
- Active
- Beds:
- 2
- Year built:
- 1953
- Baths:
- 1.00
- MLS#:
- PRCH-36952682
ADDITIONAL INFORMATION
HIGH CEILINGS, OPEN CONCEPT!! With two bedrooms, super high ceilings and lots of living space, this lovely uptown apartment offers the complete package. From vintage architectural details to a remodeled gourmet kitchen, the residence stands ready to welcome you with open arms. Location also matters, half a block to Fort Tryon Park, Sir William’s Dog Run and across the street from the A train. You’ll step right into a large open living, dining, and cooking area, with high ceilings, crown molding, and stunning hardwood floors. The renovated kitchen is completely open, with stone counters, an extended dining and prep bar, a white brick backsplash, handsome cabinetry, and stainless steel appliances. Overhead lighting is complemented by a big kitchen window with a deep sill. A hallway with extra closet space leads to the private quarters, including a tiled bathroom with pedestal sink, wooden medicine cabinet, and a combo tub and shower with handheld attachment. Each of the two bedrooms is generously sized, with beautiful hardwood floors, overhead lighting, heating, and A/C units. Fort Tryon Gardens is a popular cooperative community in Hudson Heights with landscaped grounds, mature trees, courtyards, a live-in super, laundry facilities, elevators, a bike room, and extra storage. The building is located right between Broadway and the 67-acre Fort Tryon Park with its picturesque Heather Garden and Met Cloisters.
$3,400,000
155 W 11th St Unit 4M New York, NY 10011
- Type:
- Apartment
- Sq.Ft.:
- 1,031
- Status:
- Active
- Beds:
- 1
- Year built:
- 2013
- Baths:
- 2.00
- MLS#:
- PRCH-36943615
ADDITIONAL INFORMATION
Luxury One-Bedroom Residence at The Greenwich Lane Nestled within the picturesque, tree-lined streets of Greenwich Village, this sun-drenched 1,031+/-square-foot residence boasts exquisite craftsmanship, deeply luxurious finishes and unobstructed views of the building’s serene courtyard. Each room is illuminated by floor-to-ceiling windows that fill the space with natural light. Upon entry, a welcoming foyer with a coat closet and powder room leads into the expansive living room, showcasing a wall of full-height windows, a Juliette balcony and ample space for a dining area. The separate chef’s kitchen is elegantly appointed with custom paneled cabinetry designed by Thomas O’Brien of Aero Studios, marble countertops, high-end appliances from Subzero, Wolf, and Miele complemented by Waterworks Aero Retro fittings in polished nickel finish. The primary suite offers a peaceful retreat complete with a walk-in closet and floor-to-ceiling glass windows with garden exposures. The luxurious five fixture en-suite bathroom is appointed with a fine custom millwork vanity, marble floor with mosaic detailing, Waterworks fixtures, glass-enclosed shower, oversized bathtub and electric radiant heated floors. Additional residence features include rich oak hardwood flooring, high ceilings, central air conditioning, automated window treatments, custom lighting designed by Thomas O’Brien, LG washer dryer, and four-pipe HVAC system with zoned climate control for maximum year-round flexibility. Situated at 155 West 11th Street, residents experience unparalleled service and access to a wide array of luxury amenities. Residents benefit from 24-hour concierge, resident manager, state-of-the-art 5,000 sf fitness center featuring a 25-meter pool and hot tub managed by La Palestra, yoga and treatment rooms, parking garage, Roto-designed playroom, Golf-simulator, 21-seat screening room and a resident’s event space with a full kitchen for gatherings. The Greenwich Lane Condominium perfectly combines classic architectural elements with modern amenities. Its blend of preserved landmarked facades and contemporary design makes it a standout in one of New York City’s most desirable neighborhoods. A visionary project by renowned FXFOWLE Architects, the LEED-certified Greenwich Lane condominium remains the preeminent full-service luxury address, perfectly situated at the nexus of Greenwich Village and the West Village. Private storage available for purchase.
$4,300,000
1200 5th Ave Unit 2-A New York, NY 10029
- Type:
- Apartment
- Sq.Ft.:
- 2,282
- Status:
- Active
- Beds:
- 3
- Year built:
- 1928
- Baths:
- 3.00
- MLS#:
- OLRS-270764
ADDITIONAL INFORMATION
Come home to spectacular Central Park views over Fifth Avenue in this renovated, pre-war Emery Roth designed residence located on Museum Mile. Enjoy the perfect balance of pre-war charm, with a spacious layout, high beamed ceilings and classic details mixed with new world luxury and convenience. With over 40 feet of Fifth Ave frontage, residents will experience the peaceful and serene ambiance of Central Park along with the changing of seasons. As you enter this 3-bedroom, 2.5-bathroom residence, you are greeted by a massive entry foyer that separates your living area, kitchen, and bedrooms. The well-proportioned park facing living and dining room boasts high ceilings with western facing oversized tilt-and-turn pictures windows giving an open and airy feel. The dining room flows seamlessly into the beautifully renovated eat-in kitchen featuring Sneidoro custom cabinetry, reef green countertops, and top-of-the-line appliances including a 42” Sub-Zero refrigerator/freezer, Wolf 6-burner vented range, Wolf microwave and warming drawer, Miele dishwasher and Washer/Dryer. This windowed kitchen is also a wine lovers dream with multiple wine coolers. Across the foyer is a long hallway that separates the 3 bedrooms and gives each one its own privacy. The spacious primary bedroom is situated on the southwest corner of the building and features abundant light, park views, and two large closets. The windowed, primary bath is complete with the finest fixtures by Waterworks, Kallista and Toto, and tile by Ann Sacks. The other two bedrooms both face south and have abundant space and closets. The jack-and-jill secondary bathroom is shared by these bedrooms and comes complete with fixtures by Waterworks, Kallista and Toto, and tile by Ann Sacks. The half bathroom is off the kitchen and features Daltile, Porcher, and Toto. This special home also features herringbone hardwood oak flooring throughout, a multi-zone heating and cooling, and a storage unit that conveys with the apartment. 1200 Fifth Avenue condo is a pet friendly community, and includes a 24-hour doorman, live-in super, refrigerated storage, and bicycle room as well as a fitness facility for all residents. This prime location offers residents easy access to world-class museums, galleries, and cultural institutions, including The Metropolitan Museum of Art and The Guggenheim. The neighborhood features a variety of dining options, high-end boutiques, and convenient amenities, making it an ideal choice for those seeking both luxury and convenience. With excellent public transportation options nearby, residents can easily navigate the rest of the city. Please note there is an assessment of $2,000/month until 12/2025
IDX information is provided exclusively for consumers’ personal, non-commercial use, that it may not be used for any purpose other than to identify prospective properties consumers may be interested in purchasing, and that the data is deemed reliable but is not guaranteed accurate by the MLS. Per New York legal requirement, click here for the Standard Operating Procedures. Copyright 2024 Real Estate Board of New York. All rights reserved.

Listings courtesy of One Key MLS as distributed by MLS GRID. Based on information submitted to the MLS GRID as of 11/13/2024. All data is obtained from various sources and may not have been verified by broker or MLS GRID. Supplied Open House Information is subject to change without notice. All information should be independently reviewed and verified for accuracy. Properties may or may not be listed by the office/agent presenting the information. Properties displayed may be listed or sold by various participants in the MLS. Per New York legal requirement, click here for the Standard Operating Procedures. Copyright 2024, OneKey MLS, Inc. All Rights Reserved.
New York Real Estate
The median home value in New York, NY is $1,212,250. This is higher than the county median home value of $756,900. The national median home value is $338,100. The average price of homes sold in New York, NY is $1,212,250. Approximately 30.01% of New York homes are owned, compared to 60.51% rented, while 9.48% are vacant. New York real estate listings include condos, townhomes, and single family homes for sale. Commercial properties are also available. If you see a property you’re interested in, contact a New York real estate agent to arrange a tour today!
New York, New York has a population of 8,736,047. New York is less family-centric than the surrounding county with 27.28% of the households containing married families with children. The county average for households married with children is 28.9%.
The median household income in New York, New York is $70,663. The median household income for the surrounding county is $67,753 compared to the national median of $69,021. The median age of people living in New York is 37.3 years.
New York Weather
The average high temperature in July is 84.2 degrees, with an average low temperature in January of 26.1 degrees. The average rainfall is approximately 46.6 inches per year, with 25.3 inches of snow per year.
