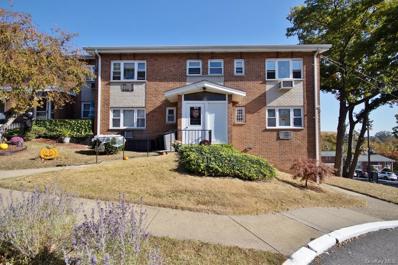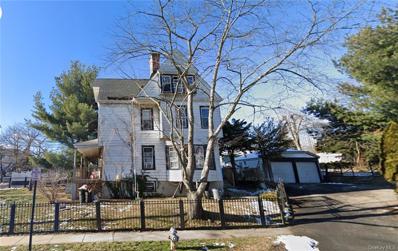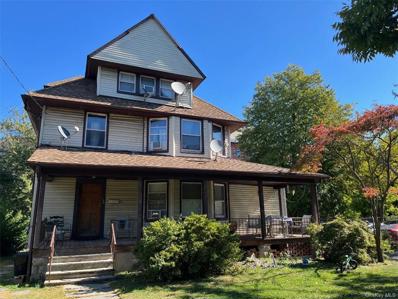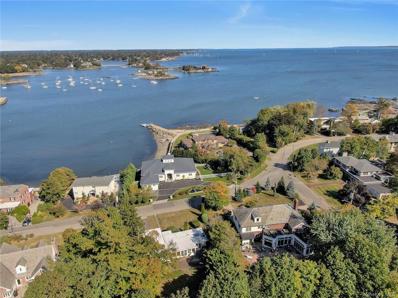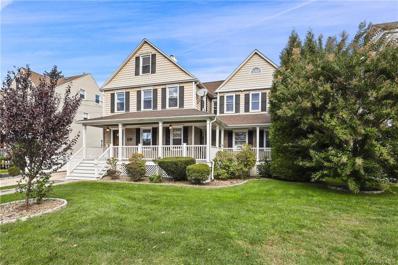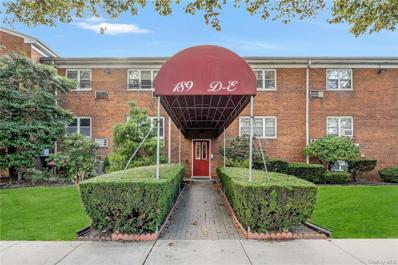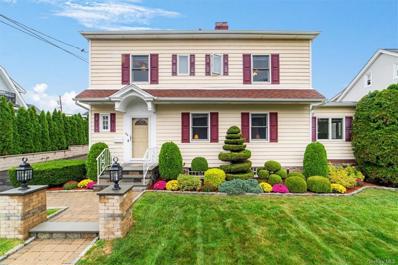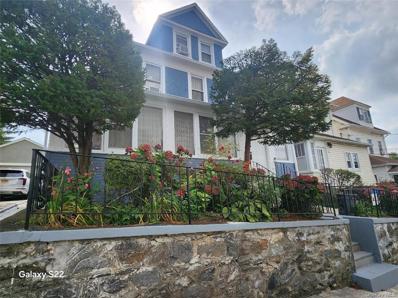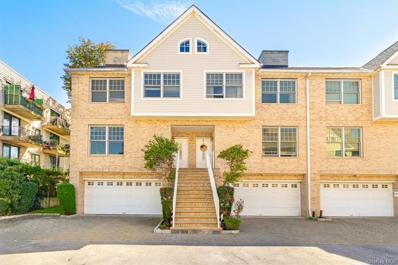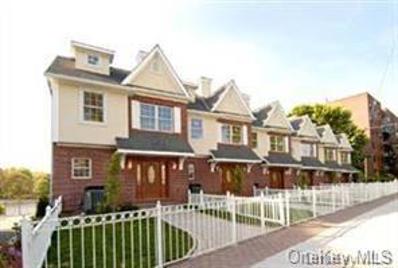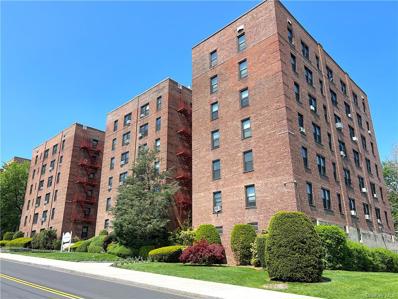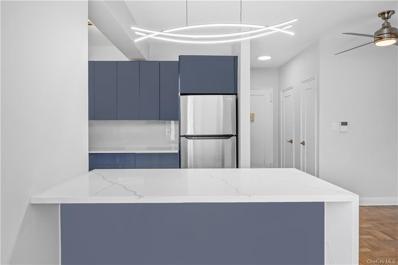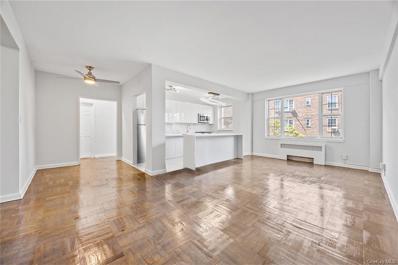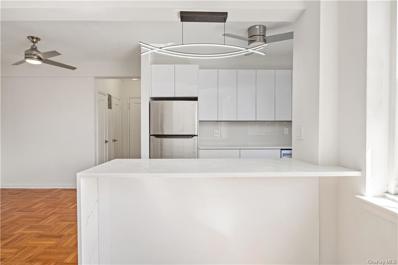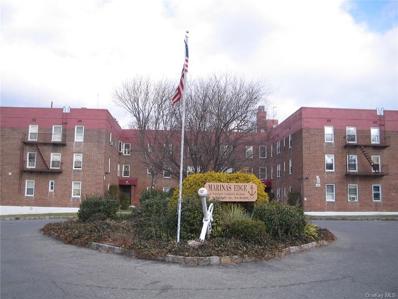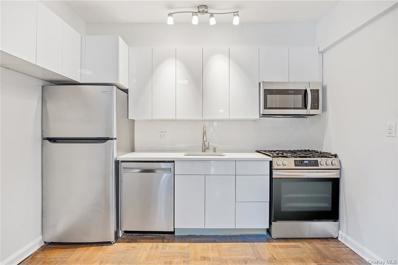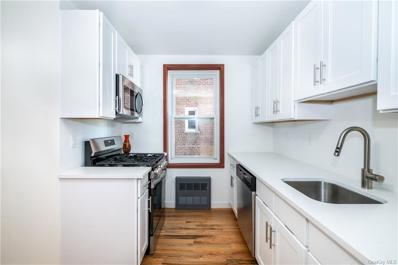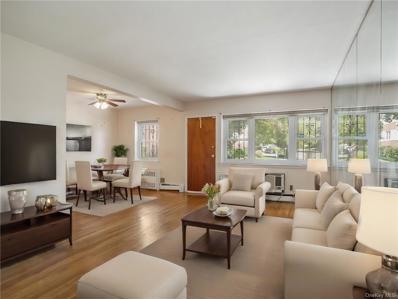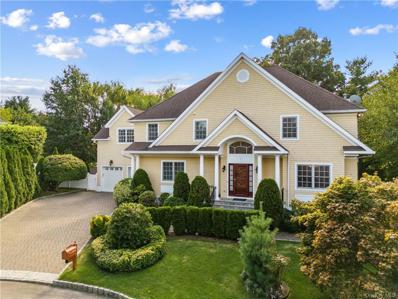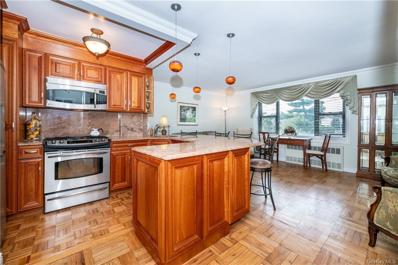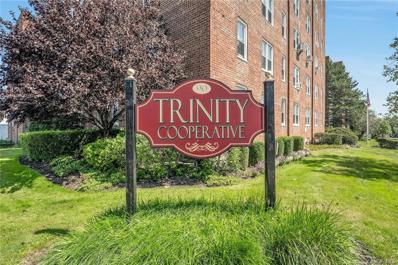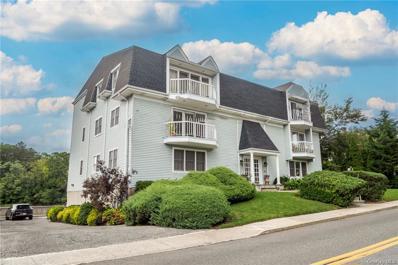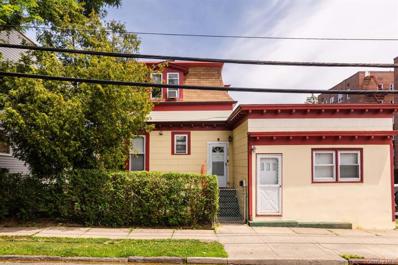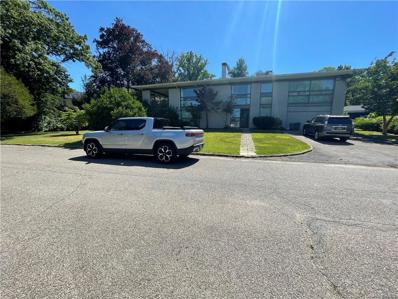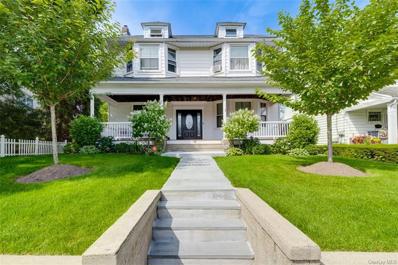New Rochelle NY Homes for Rent
The median home value in New Rochelle, NY is $712,500.
This is
higher than
the county median home value of $691,600.
The national median home value is $338,100.
The average price of homes sold in New Rochelle, NY is $712,500.
Approximately 52.37% of New Rochelle homes are owned,
compared to 43.7% rented, while
3.93% are vacant.
New Rochelle real estate listings include condos, townhomes, and single family homes for sale.
Commercial properties are also available.
If you see a property you’re interested in, contact a New Rochelle real estate agent to arrange a tour today!
- Type:
- Co-Op
- Sq.Ft.:
- 800
- Status:
- Active
- Beds:
- 1
- Year built:
- 1963
- Baths:
- 1.00
- MLS#:
- H6334024
- Subdivision:
- Hilltop Terrace
ADDITIONAL INFORMATION
Welcome to Hilltop Terrace Garden Apartments! This charming one bedroom, one bath co-op features beautiful wood floors. The updated kitchen boasts stainless steel appliances, granite countertops, a stylish tile backsplash, and pristine white cabinets. Enjoy a spacious living room and a cozy dining area off the kitchen, which opens to a lovely terrace. The bedroom is bright and airy, with plenty of windows and two double closets. The tiled bathroom adds a touch of elegance. The complex offers an outdoor pool and common laundry facilities. Plus, you're just a short stroll away from the scenic Glen Island Park on the Long Island Sound. Close to shopping, schools and transportation. Don't miss out on this delightful home!
- Type:
- Other
- Sq.Ft.:
- n/a
- Status:
- Active
- Beds:
- 5
- Year built:
- 1885
- Baths:
- 2.00
- MLS#:
- H6334231
ADDITIONAL INFORMATION
$799,000
148 Meadow Ln New Rochelle, NY 10805
- Type:
- Single Family
- Sq.Ft.:
- 2,950
- Status:
- Active
- Beds:
- 6
- Lot size:
- 0.24 Acres
- Year built:
- 1900
- Baths:
- 2.00
- MLS#:
- H6333394
ADDITIONAL INFORMATION
This Colonial-Style Home exudes classic, old-world charm with its inviting "covered" rocking chair porch & turn-of-the-century design elements. With approx 3000 sq ft of living space spread across 3 fls, it boasts ample room for a large family or the opportunity for M-F conversion. The house features 6 spacious BR's & 1 1/2 BA's, high ceilings & H/W fls, highlighting its timeless architectural design & solid construction. 2 FPL's add warmth & character, while the outdoor deck provides add'l space for entertaining. The walk-out basement offers the option for further expansion or finished, recreation room. Outside, the property incl. an oversized, 1-Car Gar & expansive driveway, ensuring plenty of parking. The location is ideal with proximity to schools, restaurants & shopping as well as an easy commute to NYC via Metro North or nearby access to major highways, if commuting by car. This property offers the best of both worlds - charming historical features & modern convenience.
- Type:
- Single Family
- Sq.Ft.:
- 2,296
- Status:
- Active
- Beds:
- 3
- Lot size:
- 0.37 Acres
- Year built:
- 1948
- Baths:
- 4.00
- MLS#:
- H6332419
- Subdivision:
- Davenport Estates
ADDITIONAL INFORMATION
Come Live the Dream in this Multi Million Dollar Waterfront Community of Homes Overlooking The Long Island Sound of Davenport Estates. An Enclave of 28 Homes with Access to a 300 ft Private Sand Beach. Pedestrian Path to Private Beach is Located between 5 & 11 Echo Bay Dr. Special Features Include an Open Concept Floor Plan, Living Rm/ FPL, Modern Kitchen with Stone Counter Tops / Stainless Steel Appliances, Primary Suite with Spa like Bath, Hardwood Floors, Central Air, Oversized Patio, 2 Car Garage & Much More. Taxes are $31,565 Home is Over Assessed by +/- $500k. Sold in As is Condition. Possible Grievance of 25 Percent Reduction of Current Taxes.
$1,150,000
42 Neptune Ave New Rochelle, NY 10805
- Type:
- Single Family
- Sq.Ft.:
- 2,824
- Status:
- Active
- Beds:
- 4
- Lot size:
- 0.22 Acres
- Year built:
- 1900
- Baths:
- 4.00
- MLS#:
- H6324048
ADDITIONAL INFORMATION
Welcome to this charming Victorian home with perfect curbside appeal. Mature trees and beautiful landscaping create a tranquil oasis. Step inside to find a formal dining room, an oversized kitchen with a large center island, a powder room, and a grand family room with recessed lighting, a wood-burning fireplace, custom built-ins, and a rear staircase. Upstairs, there are four bedrooms, including a grand primary bedroom with ensuite bathroom, walk-in closet, exposed wood beams, and vaulted ceilings. Three additional spacious bedrooms and a finished attic provide ample living space. Outside, a Trex deck overlooks the manicured backyard, perfect for summer entertaining. A 2-car detached garage with shelves offers practical storage. This Victorian home is a blend of classic elegance and modern comfort, providing a space for relaxation and cherished moments with loved ones. Welcome home!
- Type:
- Co-Op
- Sq.Ft.:
- 1,700
- Status:
- Active
- Beds:
- 4
- Year built:
- 1962
- Baths:
- 3.00
- MLS#:
- H6332286
- Subdivision:
- Drake Lane
ADDITIONAL INFORMATION
Attention investors this opportunity is for you! Welcome to this beautifully renovated double unit, ideal for living in one and renting out the other. Both units are bathed in natural light and boast high-end finishes throughout. Each unit features a spacious, eat-in chef's kitchen complete with sleek white cabinetry, stainless steel appliances, granite countertops, stylish backsplashes, and ample surface space for all your cooking needs. Just outside the kitchen window, you'll find a grilling patio with plenty of room for outdoor furniture, making it perfect for easy entertaining. The sizable living rooms, with their elegant bamboo and white porcelain flooring, offer a welcoming space to relax with friends or curl up with a good book. Indulge in the luxurious marble bathrooms, perfect for unwinding after a long day. The serene primary bedroom features a half bath on the main level, outfitted closets, and ceiling fans for added comfort. The lower-level unit includes a private laundry room with high-capacity machines, while generous and deep closets throughout provide plenty of storage. Pets are welcome, and the complex offers convenient amenities like visitor parking, abundant street parking, and one assigned spot. Enjoy the beautifully landscaped grounds, complete with a Koi pond, playground, and BBQ areas. The monthly maintenance fee does not include the STAR deduction. Conveniently located near shops, restaurants, cinemas, Glen Island Beach, and New Rochelle Hospital, this property is a commuter's dream with easy access to Metro-North, public transportation, and the Parkway. This is the perfect opportunity for an investor seeking rental income in a prime location.
$899,000
44 Leland Ave New Rochelle, NY 10805
- Type:
- Single Family
- Sq.Ft.:
- 2,321
- Status:
- Active
- Beds:
- 4
- Lot size:
- 0.18 Acres
- Year built:
- 1920
- Baths:
- 4.00
- MLS#:
- H6328490
ADDITIONAL INFORMATION
Welcome to this stunning Colonial home. Boasting classic charm with modern elegance this home offers a combination of comfort & convenience. The spacious cozy living room is the perfect place to unwind, features an inviting fireplace that adds warmth & character. The elegant dining room provides a sophisticated space to host. A bright eat-in kitchen offers plenty of space for cooking & dining. This home boasts four generously sized bedrooms, two which feature ensuite bathrooms, providing both privacy & convenience. Step outside to enjoy the beautifully manicured landscaping, a two-tier deck perfect for outdoor dining, entertaining or simply relaxing in your private oasis. The oversized, long driveway easily accommodates multiple vehicles & a two-car garage for added convenience. Located close to shops, schools & transportation, this home offers everything you need for comfortable suburban living, all within minutes to NYC. Don't miss the opportunity to make this exceptional home yours!
- Type:
- Single Family
- Sq.Ft.:
- 1,952
- Status:
- Active
- Beds:
- 5
- Lot size:
- 0.06 Acres
- Year built:
- 1912
- Baths:
- 2.00
- MLS#:
- H6331166
ADDITIONAL INFORMATION
A great opportunity for first time buyers, conveniently located closed to highway, schools, shops etc. Seller is willing to help with closing costs. Don't miss out this opportunity.
- Type:
- Condo
- Sq.Ft.:
- 1,774
- Status:
- Active
- Beds:
- 3
- Year built:
- 2006
- Baths:
- 3.00
- MLS#:
- H6330628
- Subdivision:
- Wright's Cove
ADDITIONAL INFORMATION
Meticulously maintained townhouse with four levels of luxurious living space. The home features an inviting open first floor, ideal for entertainment, with a large living and dining room combination, a modern eat-in kitchen with a center island, stainless steel appliances, and Corian countertops, plus a half bath. The primary bedroom includes a walk-in closet and a full bath with jacuzzi and separate tiled shower. There's also a large playroom or a space perfect for the extended family. The lower level offers a home office or game room. The house square footage is 1,774 sqft for the 1st and 2nd floors only. This does not include the 698 sqft on the third floor or the 385 sqft in the lower level. All four levels combined total over 2,857 sqft. The two-car attached garage includes an electric vehicle charger. You can walk to Glen Island Park, which features a beach, a one-mile walking path, and summer concerts. It's just 10 minutes from City Island and Orchard Beach, and only a 5-minute drive to Metro-North trains, with a 23-minute commute to NYC. Come and make this fabulous townhouse your next home!
$4,500,000
240 Pelham Rd New Rochelle, NY 10805
- Type:
- Other
- Sq.Ft.:
- n/a
- Status:
- Active
- Beds:
- 18
- Lot size:
- 1 Acres
- Year built:
- 2006
- Baths:
- 18.00
- MLS#:
- H6330100
ADDITIONAL INFORMATION
Looking for the High Income Producing Property with an Amazing View? You have all you need for your tenants to rent in this Magnificent Waterfront (6) Luxury, 4 Level, Upscale Townhouse Complex in ever-changing New Rochelle, N.Y. Residents will enjoy the convenience of fabulous restaurants and stores at your fingertips! Not to mention, they'll happy to be able to walk to Metro North and get to Mid-town in less than an hour! 5 of the units have New Central Heat/A/C and water heaters! New Wrought Iron Fencing w/New Gates! Each unit comes w/a large Garage + 2 Parking spaces! Beautiful, WATERFRONT setting w/Breathtaking Views of Long Island Sound. 3 BR 2 1/2 Bath special homes. Your prospective tenants will be amazed, from the moment they walk through the front door of the garden entrance. Most of the pictures are from the recently renovated, Upscale unit (248) which features a Gorgeous Kitchen w/Sumptuous Gray Cabinets, Quartz Countertops, (the other units have Granite Counter Tops), Stainless Steel Appls, Huge Living/Dining Rm. ALL Gleaming HARDWOOD flrs. Sliding Glass Door to Terrace w/elec awning (only unit 248) & breathtaking views of the Long Island Sound. Up on the 3rd floor, you'll marvel at the view from the large windowed Master Bedroom w/walk-in closet, Master Bath w/Jacuzzi bathtub + Shower, 2 other Bedrooms + full hall Bath. Central/A/C. (4th Floor) Finished/Unfinished Walk-Up Attics w/Windows, wall/wall carpeting, 2 closets, alcove & smaller attic above. Down on the garage level, you'll find a Walkout Basement w/Laundry rm, fam room, utility rm, gar, & storage. Convenient to ALL: Walk to Elementary, Middle Schools and College. Mins to New Roc City & all Shops & Highways (I-95 & Hutch), Metro North Station. Beach rights(Glen Island/Hudson Park nearby). (Pls note that pictures 1-34 are from 248 Pelham Rd. Pics 35 & 36 are examples of the kitchen in the other units) All 6 units have approx a total of 2,700 Square feet of space within 4 levels in each unit! 5 of the 6 units have new heating/cooling systems that were replaced within the past 2 years. All balconies have new Trex Decks. The address of the entire building in City Hall is 254 Pelham Road, New Rochelle, New York 10805.
- Type:
- Co-Op
- Sq.Ft.:
- 800
- Status:
- Active
- Beds:
- 1
- Lot size:
- 1.51 Acres
- Year built:
- 1957
- Baths:
- 1.00
- MLS#:
- H6328255
- Subdivision:
- Hudson Park
ADDITIONAL INFORMATION
Welcome to this charming corner one-bedroom apartment, boasting a sun-drenched living room with south-west exposure that fills the space with natural light throughout the day. Walk In Closet in the bedroom. The eat-in kitchen making it perfect for both everyday living and entertaining. Recently updated with a modern video intercom system, you'll have added convenience and security, allowing you to see who's at the entrance. Enjoy the convenience of a guaranteed parking spot, with additional outdoor ($50) and indoor ($75) parking options available through a waiting list. This home is just minutes away from schools, parks, shopping, and major highways, including I-95. Commuters will appreciate the easy 0.5 mi distance to the train station, offering a swift 35 min. ride to Grand Central. The future developments will soon make New Rochelle the closest Westchester City connected directly to both Penn Station and Grand Central, enhancing your commute options. Pets are not allowed.
- Type:
- Co-Op
- Sq.Ft.:
- 750
- Status:
- Active
- Beds:
- 1
- Year built:
- 1950
- Baths:
- 1.00
- MLS#:
- H6329366
- Subdivision:
- The Shoreline
ADDITIONAL INFORMATION
ACCEPTED OFFER. OFFERING 6 FREE MONTHS OF MAINTENANCE AND ASSESSMENT TO THE BUYER UNTIL NOV 1ST. The Shoreline Cooperative Redevelopment Step into the future of living at The Shoreline, a top-tier co-op redevelopment gracing the shores of New Rochelle Harbor. This gem is in the midst of an exciting overhaul that promises a slew of upgraded amenities: modern fitness center, a rooftop deck offering water views, a chic co-working space, and a cozy community room perfect for your next gathering. This renovated one-bedroom unit has one of the the very few layouts with grey cabinets and featuring modern stainless steel appliances, parquet hardwood floors, and courtyards views from living room and a nice water view from the bedroom. The complex welcomes investors, allowing immediate subletting with board approval.. Exciting future improvements include major upgrades to the basement, hallways, garage, and elevators, boosting both functionality and charm. Don't let this incredible opportunity slip by!
- Type:
- Co-Op
- Sq.Ft.:
- 800
- Status:
- Active
- Beds:
- 1
- Year built:
- 1950
- Baths:
- 1.00
- MLS#:
- H6329174
- Subdivision:
- The Shoreline
ADDITIONAL INFORMATION
OFFERING 6 FREE MONTHS OF MAINTENANCE AND ASSESSMENT TO THE BUYER UNTIL NOV 1ST. The Shoreline Cooperative Redevelopment- Step into the future of living at The Shoreline, a top-tier co-op redevelopment gracing the shores of New Rochelle Harbor. This gem is in the midst of an exciting overhaul that promises a slew of upgraded amenities: modern fitness center, a rooftop deck offering water views, a chic co-working space, and a cozy community room perfect for your next gathering. This renovated one-bedroom unit has one of the biggest layouts in the complex and featuring modern stainless steel appliances, parquet hardwood floors, and courtyards views from living room and a nice water view from the bedroom. The complex welcomes investors, allowing immediate subletting with board approval. Exciting future improvements include major upgrades to the basement, hallways, garage, and elevators, boosting both functionality and charm. Don't let this incredible opportunity slip by!
- Type:
- Co-Op
- Sq.Ft.:
- 750
- Status:
- Active
- Beds:
- 1
- Year built:
- 1950
- Baths:
- 1.00
- MLS#:
- H6328972
- Subdivision:
- The Shoreline
ADDITIONAL INFORMATION
OFFERING 6 FREE MONTHS OF MAINTENANCE AND ASSESSMENT TO THE BUYER UNTIL NOV 1ST. The Shoreline Cooperative Redevelopment Step into the future of living at The Shoreline, a top-tier co-op redevelopment gracing the shores of New Rochelle Harbor. This gem is in the midst of an exciting overhaul that promises a slew of upgraded amenities: modern fitness center, a rooftop deck offering water views, a chic co-working space, and a cozy community room perfect for your next gathering. This renovated one-bedroom unit has one of the best layouts in the complex and featuring modern stainless steel appliances, parquet hardwood floors, and nice water views. The complex welcomes investors, allowing immediate subletting with board approval a fantastic perk for those who value flexibility. Exciting future improvements include major upgrades to the basement, hallways, garage, and elevators, boosting both functionality and charm. Don't let this incredible opportunity slip by book your viewing today!
- Type:
- Co-Op
- Sq.Ft.:
- 750
- Status:
- Active
- Beds:
- 1
- Year built:
- 1955
- Baths:
- 1.00
- MLS#:
- H6328714
- Subdivision:
- Marina's Edge Owners
ADDITIONAL INFORMATION
PRICE JUST REDUCED FOR IMMEDIATE CASH SALE!!!! Enjoy "Easy Breezy Beach Living"! This Handy Man Special has a lot of potential! Very spacious 1 Bedroom, 1 Bathroom offers low maintenance, easy flow floor plan, is ready for your improvements, and comes with it's own Private Beach. This unit offers hardwood floors, Large Kitchen, Large Bedroom, and ample storage. Marina's Edge is a pet friendly community and has it's own private beach! Grilling and outdoor living is encouraged for owners. The neighborhood is a wonderfully convenient location: close to everything, Walk to Railroad, Buses, Public Parks, Restaurants, Schools, Shopping & Entertainment. 30 minutes to NYC/ Manhattan. Don't miss the opportunity to own this reasonably priced 1 bedroom Cooperative. Indoor & Outdoor Parking is available. Make it yours today!
- Type:
- Co-Op
- Sq.Ft.:
- 650
- Status:
- Active
- Beds:
- 1
- Year built:
- 1950
- Baths:
- 1.00
- MLS#:
- H6328563
- Subdivision:
- The Shoreline
ADDITIONAL INFORMATION
OFFERING 6 FREE MONTHS OF MAINTENANCE AND ASSESSMENT TO THE BUYER UNTIL NOV 1ST. The Shoreline Cooperative Redevelopment Step into the future of living with The Shoreline, a top-tier co-op redevelopment gracing the shores of New Rochelle Harbor. This gem is in the midst of an exciting overhaul that promises a slew of upgraded amenities: modern fitness center, a rooftop deck offering water views, a chic co-working space, and a cozy community room perfect for your next gathering. Check out this renovated one-bedroom unit featuring modern stainless steel appliances, parquet hardwood floors, and nice views of the water and courtyards. The complex welcomes investors, allowing immediate subletting with board approval a fantastic perk for those who value flexibility. Exciting future enhancements include major upgrades to the basement, hallways, garage, and elevators, boosting both functionality and charm. Don't let this incredible opportunity slip by book your viewing today!
- Type:
- Co-Op
- Sq.Ft.:
- 931
- Status:
- Active
- Beds:
- 1
- Year built:
- 1957
- Baths:
- 1.00
- MLS#:
- H6327292
- Subdivision:
- Trinity Coops
ADDITIONAL INFORMATION
Welcome to 90 Union Street, recently completely renovated building. Unit 3F offers many new features including: large eat in kitchen, white cabinetry, quartz counters, stainless steel appliances, microwave, dishwasher, over sized closets, wood floors, spacious living room, bedroom with double closets, new hall bath. Just move right in to this lovely corner unit! onsite parking, close to beaches, parks, schools, entertainment, metro north, dining and all that New Rochelle downtown has to offer.
- Type:
- Co-Op
- Sq.Ft.:
- 800
- Status:
- Active
- Beds:
- 1
- Year built:
- 1963
- Baths:
- 1.00
- MLS#:
- H6327051
- Subdivision:
- Hill Top Terrace
ADDITIONAL INFORMATION
Welcome to your new home in the serene Hilltop Terrace community! This delightful 1-bedroom, 1-bathroom coop offers 800 square feet of open, comfortable living space, conveniently located on the first floor of a garden-style building. Step inside to discover beautiful hardwood floors that extend throughout the unit, creating a warm and inviting atmosphere. The open layout is complemented by natural light that pours in, enhancing the home's cheerful ambiance. Enjoy your own spacious private patio, perfect for relaxing or entertaining in a tranquil outdoor setting. The Hilltop Terrace community boasts beautifully maintained grounds with ample parking, ensuring convenience for you and your guests. Residents also benefit from on-site laundry facilities and access to a refreshing in-ground pool ideal for those hot summer days. This property combines comfort, convenience, and community, offering a rare opportunity to experience garden-style living at its finest. Don't miss your chance to call this charming coop home!
$1,399,999
7 Mill Pond Ln New Rochelle, NY 10805
- Type:
- Single Family
- Sq.Ft.:
- 3,776
- Status:
- Active
- Beds:
- 4
- Lot size:
- 0.26 Acres
- Year built:
- 2006
- Baths:
- 4.00
- MLS#:
- H6326162
ADDITIONAL INFORMATION
Indulge in upscale living with this exquisite 4-bedroom, 3.1-bath Colonial home, set within the exclusive, gated community of Pondview Estates. Constructed in 2006, this 3,377 square foot residence showcases elegant design elements, an open floor plan, and impressive 9-foot ceilings throughout. The main level welcomes you with a grand 2-story entry hall, complemented by a formal living and dining area. The gourmet kitchen, featuring high-end appliances, a central island, and bespoke cabinetry, seamlessly connects to the family room, which opens onto a deck and patio. A private home office completes the first floor. The luxurious primary suite provides a peaceful escape, offering a spa-inspired bath with dual vanities and a walk-in closet. The second floor is home to three spacious bedrooms, including one en-suite, each with custom closets, along with a hall bath and a convenient laundry room. The property also includes a versatile walk-up attic and a walkout lower level with generous ceiling heights. Additional amenities include an elevator and a two-car garage. Enjoy easy access to local beach clubs, transportation, and the waterfront, all within a 30-minute drive to NYC.
- Type:
- Co-Op
- Sq.Ft.:
- 750
- Status:
- Active
- Beds:
- 1
- Year built:
- 1958
- Baths:
- 1.00
- MLS#:
- H6325434
- Subdivision:
- The Kenmore
ADDITIONAL INFORMATION
Meticulously kept one bedroom at The Kenmore. Step into this lovely open floorplan which includes new kitchen with large granite counter for plenty of sitting and cabinet storage, Miele dishwasher, GE Profile appliances, custom closets, new full bath, Hunter Douglas blinds, hardwood floors, crown molding, nothing spared. Large windows allow for plenty of natural lighting. Parking in rear of building, visitor parking as well, common laundry, super onsite. Location, location! Just minutes to Glen Island Park, Davenport Park, beaches, public transportation, Metro North, schools, shopping, fine dining, new downtown New Rochelle developments and much more!
- Type:
- Co-Op
- Sq.Ft.:
- 850
- Status:
- Active
- Beds:
- 1
- Year built:
- 1958
- Baths:
- 1.00
- MLS#:
- H6325132
- Subdivision:
- Trinity Cooperative
ADDITIONAL INFORMATION
This beautifully renovated junior 4 co-op is move-in ready and freshly painted. The unit features a brand-new eat-in kitchen with modern appliances, a fully updated bathroom, new flooring, and new windows. Additional amenities include a storage room and a bicycle room. The building's elevator is scheduled for replacement in the coming weeks. Monthly maintenance covers all utilities. Conveniently located near schools, shops, restaurants, parks, the beach, and public transportation, including the bus and Metro North Train
- Type:
- Condo
- Sq.Ft.:
- 660
- Status:
- Active
- Beds:
- 1
- Year built:
- 1987
- Baths:
- 1.00
- MLS#:
- H6324216
- Subdivision:
- Neptune Glen
ADDITIONAL INFORMATION
Relax with the morning sun shining on your face as you face South towards the Long Island Sound. Enjoy watching boats sail by on your balcony at this desirable 2nd floor condominium steps from Glen Island Park, harbor, beach, and marina. This open-concept plan with bright sun and cool breezes boasts central air, parking and storage. Low HOA fees and taxes. Walk to Glen Island, shops, parks...
$725,000
112 Church St New Rochelle, NY 10805
- Type:
- Other
- Sq.Ft.:
- n/a
- Status:
- Active
- Beds:
- 4
- Year built:
- 1885
- Baths:
- 3.00
- MLS#:
- H6317207
ADDITIONAL INFORMATION
Charming multi-Family home offers two units in close proximity to downtown New Rochelle and Metro North Railroad. The first unit lives like a single family residence and features a living room, a dining room, a kitchen and half bath on the first level. The second level has three bedrooms and a full bathroom. The second unit is a ground floor unit and includes a kitchen, a dining room, a den, a living room and a bedroom. This home only has two electric meters and one gas meter because the second unit was legally converted from a commercial storefront to living area. There is parking for two cars in the rear driveway. Taxes do not reflect NYS STAR school tax exemption. Photos are pre tenant photos and may not reflect current tenant occupied units. These are photos prior to them moving in. Will not last, call us today!
$1,498,000
76 Echo Bay Dr New Rochelle, NY 10805
- Type:
- Single Family
- Sq.Ft.:
- 4,258
- Status:
- Active
- Beds:
- 4
- Lot size:
- 0.41 Acres
- Year built:
- 1953
- Baths:
- 3.00
- MLS#:
- H6315874
ADDITIONAL INFORMATION
This rare iconic mid-century, modern contemporary is sited across a quiet cul de sac with 5MM homes and views of the Long Island Sound. Comes with private beach access! The wall-to-wall, floor-ceiling industrial windows/sliders enclose almost 4300 ft. of spacious tasteful living and special extravagant entertaining potential. Once inside, it flows left towards the open huge fireplaced living, dining areas with island kitchen, walkout to patio, pool, park setting. Right side: full bathroom, laundry room out, utility room workshop in the double garage. The 2100' Radiant private family quarters: UP a Frank Lloyd Wright inspired floating staircase, to a huge fireplaced great room, sliders to covered width terrace, and 3 bedrooms with views of the Sound in front and a double width lap pool in back. A must do renovation, come with your design ideas, $$ to tailor it truly yours. See thru $5MM listing across the street to the Sound. Unique mid-century gem!! ONLY SERIOUS POF AS-IS BUYER APPT!
- Type:
- Single Family
- Sq.Ft.:
- 2,300
- Status:
- Active
- Beds:
- 5
- Year built:
- 1900
- Baths:
- 3.00
- MLS#:
- H6314564
ADDITIONAL INFORMATION
Large meticulously maintained and updated Colonial style home with very inviting front porch and back deck. The home is being used as a single family but can be converted to a 2 family, if desired. The colonial home boasts a spacious layout with many spacious bedrooms, ideal for accommodating a large family. The interior features elegant wood floors, cozy fireplaces, and a modern kitchen equipped with stainless steel appliances. Front porch and back deck with a nice size surrounding yard, perfect for outdoor gatherings and relaxation ample space for parties and leisure activities. Situated in a quiet area, the property is conveniently located near shops and transportation options, providing a perfect balance of tranquility and accessibility.

The data relating to real estate for sale on this web site comes in part from the Broker Reciprocity Program of OneKey MLS, Inc. The source of the displayed data is either the property owner or public record provided by non-governmental third parties. It is believed to be reliable but not guaranteed. This information is provided exclusively for consumers’ personal, non-commercial use. Per New York legal requirement, click here for the Standard Operating Procedures. Copyright 2024, OneKey MLS, Inc. All Rights Reserved.
