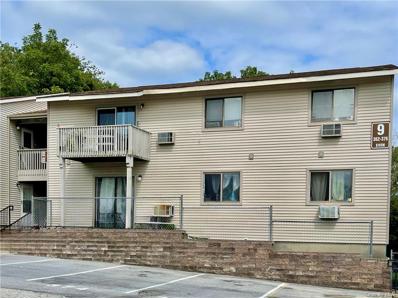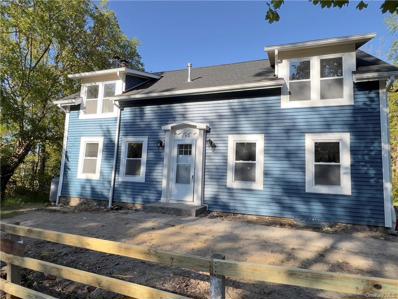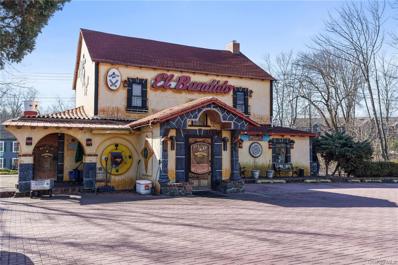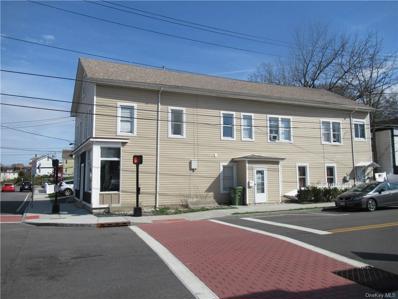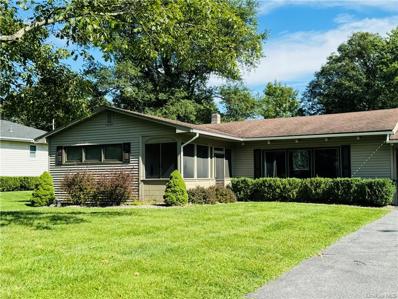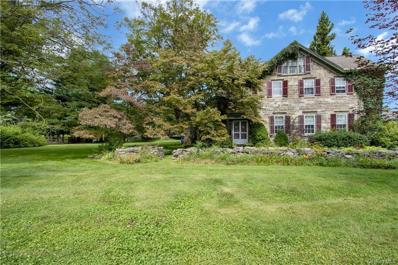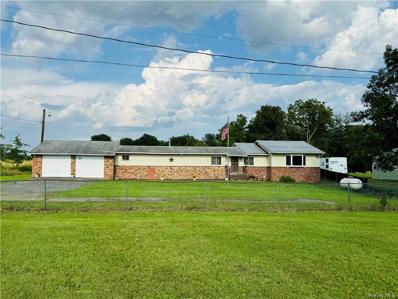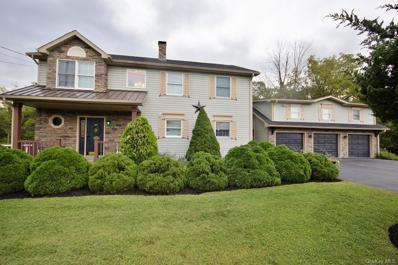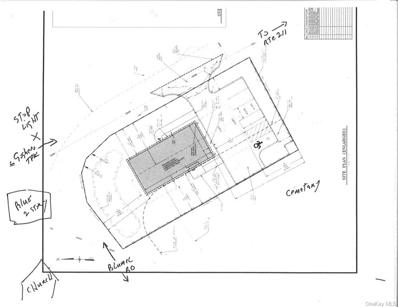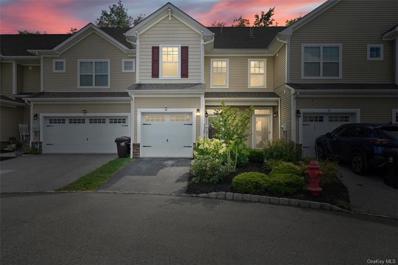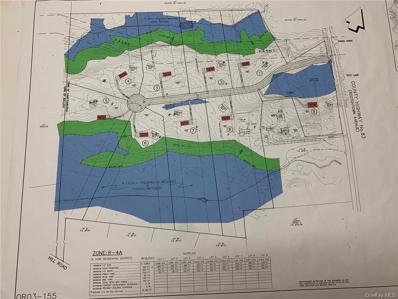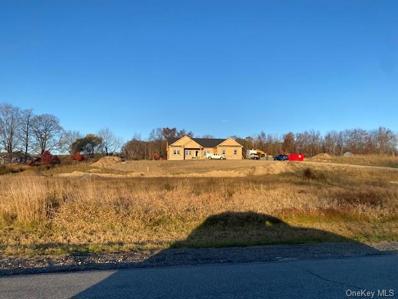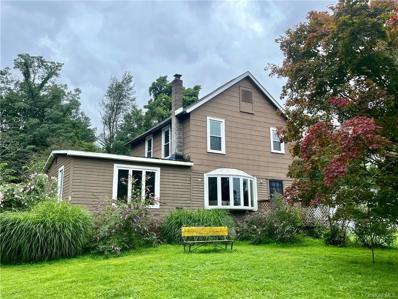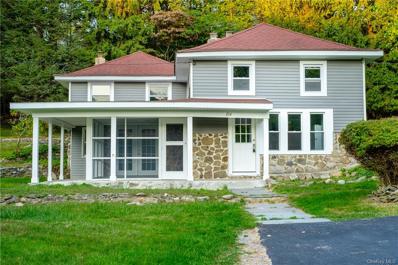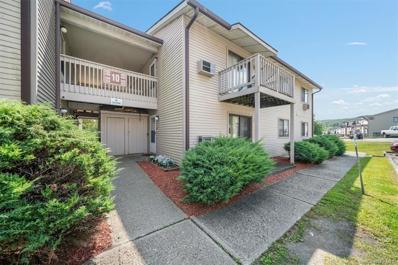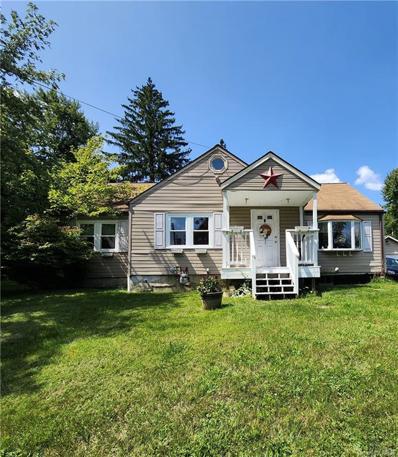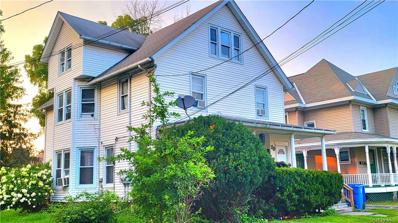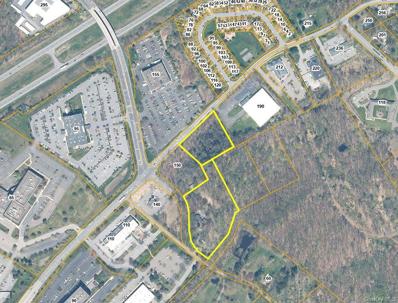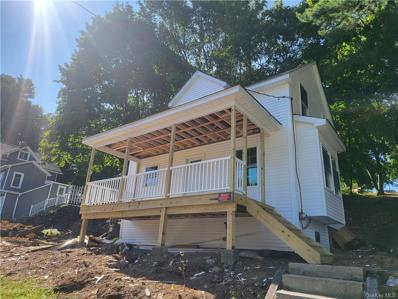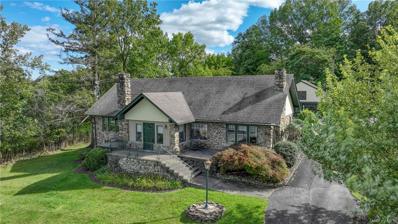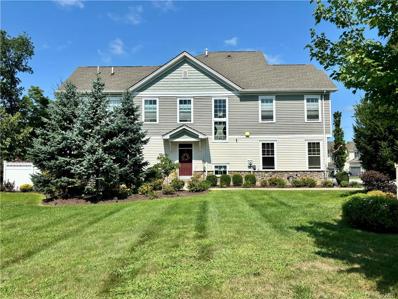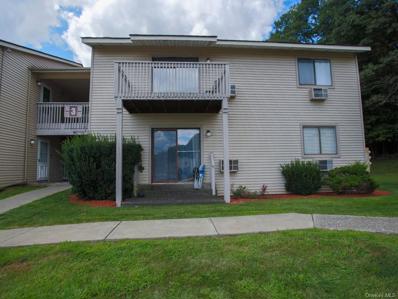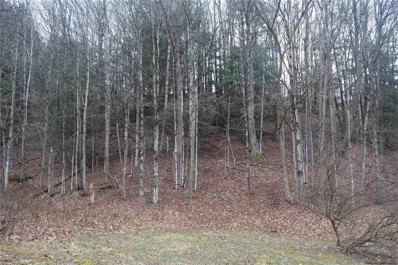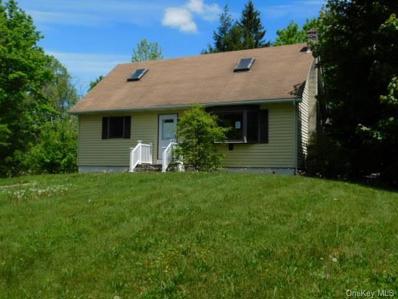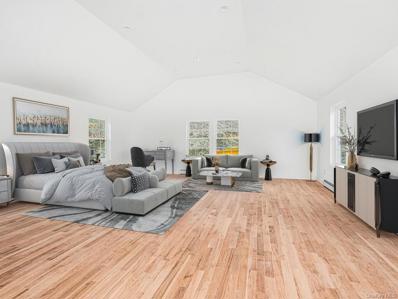Middletown NY Homes for Rent
- Type:
- Condo
- Sq.Ft.:
- 924
- Status:
- Active
- Beds:
- 2
- Lot size:
- 0.01 Acres
- Year built:
- 1989
- Baths:
- 2.00
- MLS#:
- H6327274
- Subdivision:
- Buttonwood Hills
ADDITIONAL INFORMATION
Welcome to this beautifully updated two bedroom, two bathroom condo! This charming unit features a newly renovated kitchen with modern appliances, sleek countertops, and ample storage. Both bathrooms have been tastefully remodeled, offering a spa-like retreat with contemporary finishes. Enjoy your morning coffee or unwind in the evening on your private balcony. Don't forget the swimming and clubhouse. Perfect for those seeking comfort and style in a prime location.
$472,999
294 Goshen Tpke Middletown, NY 10941
- Type:
- Single Family
- Sq.Ft.:
- 1,859
- Status:
- Active
- Beds:
- 4
- Lot size:
- 1 Acres
- Year built:
- 1870
- Baths:
- 2.00
- MLS#:
- H6325589
ADDITIONAL INFORMATION
Discover the charm of country living with all the modern conveniences in this Fully Renovated 4-bedroom, 2-bath home on a spacious 1-acre lot. With LOW property taxes, this home also offers both tranquility and accessibility. "Bluey" features NEW everything: roof, windows, siding, kitchen, HVAC, electric, fixtures ... the list is long. The main level boasts two living rooms, a secret office/den, a dining room, a bathroom, and a stunning kitchen with quartz and all-new appliances. The laundry area, complete with a new washer and dryer, and a mudroom with built-in cabinets and a bench adds convenience and functionality, with easy access from the driveway. Upstairs, you'll find four generously sized bedrooms, each with gorgeous hardwood floors, and a beautifully remodeled bathroom. The expansive, flat yard is perfect for outdoor entertaining and gatherings. This home is move-in ready, combining modern updates with the peaceful setting you've been dreaming of. Appliances: Electric Water Heater ConstructionDescription: Vinyl Siding,
$800,000
536 E Main St Middletown, NY 10940
- Type:
- Retail
- Sq.Ft.:
- n/a
- Status:
- Active
- Beds:
- n/a
- Year built:
- 1975
- Baths:
- MLS#:
- H6327143
ADDITIONAL INFORMATION
Situated at the bustling corner of East Main Street and Dunning Road, this incredible restaurant space offers unparalleled visibility and proximity to key destinations. Just minutes from the highway interchange, Garnet Medical Center, the Middletown Galleria Mall, and surrounded by large retail stores and thriving residential communities, this location is a dream for any business. The beautifully appointed bar comes fully equipped with a tap, two sinks, coolers, refrigerators, and ambient lighting to create a welcoming atmosphere. The restaurant comfortably seats up to 85 patrons inside and with outdoor seating and offers additional space on the back patio, as well as in the stylish, paved parking area. Fully furnished with tables, chairs, and a well-stocked serving station, the restaurant is turn-key and ready to operate. The commercial kitchen is complete with four refrigerators, fryers, ovens, racks, and all necessary equipment, including a detached cold storage building for extra convenience. The spacious basement provides ample storage, including an ice machine. The property features over 40 paved parking spaces, beautifully landscaped grounds, and a newer natural gas furnace for efficient cooking. This is a rare opportunity in a high-demand location, offered as-is and fully equipped for immediate business. Don't miss your chance to own a thriving restaurant in a prime location!
$750,000
256 E Main St Middletown, NY 10940
- Type:
- Other
- Sq.Ft.:
- n/a
- Status:
- Active
- Beds:
- 8
- Year built:
- 1900
- Baths:
- 5.00
- MLS#:
- H6326544
ADDITIONAL INFORMATION
Nestled in the heart of Middletown, NY, this distinguished property offers an exceptional investment opportunity with a blend of residential charm and commercial viability. Situated at 256 E Main St, this detached multi-family gem boasts an impressive investment, perfectly accommodating a wide spectrum of living arrangements and lifestyles. Beyond its generous living quarters, this property features a lucrative commercial space, presenting a unique opportunity for store income to complement the residential aspect. With its prime location in a bustling area of Middletown, this space promises high visibility and foot traffic, making it an ideal spot for a variety of retail or service-oriented businesses. (For those with a vision to maximize space and increase potential income, there lies an upside through the additional studio or by adding it to the first floor apartment. Needs to be approved by city) Each residential unit within this property has been thoughtfully designed to offer both comfort and functionality, ensuring tenants feel right at home. The spacious layout, combined with ample natural light, creates an inviting atmosphere that is hard to resist. Furthermore, the strategic location of this property offers the dual benefits of both urban convenience and a sense of community. Situated within close proximity to a wealth of amenities, residents and commercial tenants alike will appreciate the easy access to shopping, dining, and recreational activities. This property does not only represent a place to live or work; it embodies a versatile investment opportunity with boundless potential. Whether you are looking to expand your real estate portfolio, or simply own a piece of Middletown's vibrant landscape, 256 E Main St stands as a compelling choice. Don't miss your chance to make it yours.
- Type:
- Single Family
- Sq.Ft.:
- 1,664
- Status:
- Active
- Beds:
- 3
- Lot size:
- 0.46 Acres
- Year built:
- 1960
- Baths:
- 2.00
- MLS#:
- H6326049
ADDITIONAL INFORMATION
Step into this delightful one-level home where comfort meets style! The open-concept living room with cathedral ceilings flows seamlessly into the dining area and eat-in kitchen, all complemented by beautiful original oak hardwood floors. The primary bedroom features an ensuite bath with a relaxing tub, while the 2nd bathroom boasts a spacious shower and convenient stackable washer/dryer. Unwind on the expansive back deck and patio, perfect for dining and outdoor entertaining in the serene, private backyard. Enjoy your morning coffee or a quiet evening in the cozy screened-in porch out front. The full basement, accessible from both inside and out, offers abundant storage, a 2nd laundry area, a workshop space, and a walk-in cedar closet. With solid construction and room for expansion, this home offers endless potential to customize it to your needs. Nestled in a peaceful neighborhood, yet close to local amenities, this property is ideal for those seeking tranquility, space, and outdoor living. A/O continue to show for backup. ConstructionDescription: Vinyl Siding,
- Type:
- Single Family
- Sq.Ft.:
- 4,184
- Status:
- Active
- Beds:
- 6
- Lot size:
- 3.7 Acres
- Year built:
- 1791
- Baths:
- 3.00
- MLS#:
- H6316740
ADDITIONAL INFORMATION
This historic stone home is an extraordinary blend of timeless elegance & modern convenience. Every detail is designed to inspire and delight. Built in 1791 by Jacob Mills, it was occupied by his descendants until the 1980s "The Manor" invites you into the foyer through the breezeway. Pause as you enter the kitchen and take in the vaulted ceilings and shaker-style cabinets. Follow the open concept into the family room. The craftsmanship in all rooms is unmatched, highlighted by features like pocket doors that blend spaces seamlessly, built-ins that add functional charm, and window paneling that frames picturesque views of the lush surroundings. The main bedroom, bathed in light, provides a peaceful escape. All bedrooms are generously sized & offer plenty of storage. The screened flagstone porch is perfect for enjoying your morning coffee. The beautifully maintained gardens surrounding the in-ground pool create a picturesque backdrop for summer gatherings.
$285,000
6 Milo Dr Middletown, NY 10941
- Type:
- Mobile Home
- Sq.Ft.:
- 1,750
- Status:
- Active
- Beds:
- 2
- Lot size:
- 2.2 Acres
- Year built:
- 1970
- Baths:
- 1.00
- MLS#:
- H6325402
ADDITIONAL INFORMATION
Location! Location! Location! This 2 bedroom Mobile Home was converted into a ranch style home with a large game room and family room. Pool house provides additional storage. This home is located on a beautiful level 2.2 acre lot in the Goshen Central School District. Home is fenced with the additional acreage beyond the fence to the tree line. CASH OR PRIVATE FUNDING OFFERS Recommended. Both buildings need new Roofs. Pool is non-functioning. Home and appliances are being sold "AS IS".
- Type:
- Single Family
- Sq.Ft.:
- 3,088
- Status:
- Active
- Beds:
- 4
- Lot size:
- 6.1 Acres
- Year built:
- 1997
- Baths:
- 3.00
- MLS#:
- H6325259
ADDITIONAL INFORMATION
This is one of the Kind property in the Minisink School District . This Beautiful Colonial is seated on about 6.1 level acres of land all landscaped with a stream running through the back of the property allowing for fishing and relaxation either from a fantastic patio or the two decks and above ground pool to provide plenty of enjoyment of its natural surroundings.including fishing and gardening. Features include : 4/5 Bedrooms, with extra room for your family. Custom fireplace with Mantel in the Living Room, 3 Full Bathrooms and one Lavatory. Master Bedroom, Master Full Bathroom, Den/office, Laundry Room,,Hardwood Floors through out. The large Playroom has a full bathroom and offer unlimited possibilities.This home has many upgrades including a beautiful designed Custom kitchen with unique details.;crown moldings ,custom arches,door headers and wood paneling., imported porcelain;Central Vacuum,Water purification system,two furnaces,2 car garage.and more.
$179,000
Goshen Tpke Middletown, NY 10941
- Type:
- Land
- Sq.Ft.:
- n/a
- Status:
- Active
- Beds:
- n/a
- Lot size:
- 0.26 Acres
- Baths:
- MLS#:
- H6325679
ADDITIONAL INFORMATION
FULLY APROVED DUPLEX BUILDING LOT WITH MUNICIPAL WATER AND SEWER, INCLUDES APPROVED BLUEPRINTS FOR TWO STORY DUPLEX, 1500 SQ FT PER LEVEL, 2 BR EACH,AND APPROVED BUILDING PERMIT. THIS APPROVAL IS FOR TOURIST USE, MEANING, SHORT TERM RENTALS UNDER 6 MONTHS, A RARE COMBINATION. SURVEY, SITE PLAN, ETC ATTACHED TO LISTING IN DOCUMENTS. CORNER LOT AT BLUMEL AND GOSHEN TURNPIKE COME AND SEE! Additional Information: SoilType:Unknown, CurrentUses: Multi-Family,
- Type:
- Single Family
- Sq.Ft.:
- 2,553
- Status:
- Active
- Beds:
- 3
- Lot size:
- 0.04 Acres
- Year built:
- 2017
- Baths:
- 3.00
- MLS#:
- H6325354
ADDITIONAL INFORMATION
Grand living in this masterfully decorated and modern townhome. Located at the end of the cul-de-sac and beautifully landscaped, you'll find life is a pleasure here. conveniently located to all shopping and dining, life's daily errands are completed with ease. Brand new A/C compressor and furnace means no major investments for years of cost effective living too! Spacious and tasteful, all you have to do is move in and relax! The primary suite is roomy and the en suite bath offers natural stone countertops in neutral tones. Great light and facing nature, not other homes, you'll revel in the peace and privacy of home. Sparkling hardwood floors, soft colors and high ceilings give this home a cosmopolitan vibe. Enjoy cool, after work evenings on the patio and luxuriating in your plush surroundings. Additional Information: ParkingFeatures:1 Car Attached, ConstructionDescription: Vinyl Siding,
$1,200,000
Hill Rd Middletown, NY 10941
- Type:
- Land
- Sq.Ft.:
- n/a
- Status:
- Active
- Beds:
- n/a
- Lot size:
- 62.7 Acres
- Baths:
- MLS#:
- H6325215
ADDITIONAL INFORMATION
Rare Opportunity...Great Investment for Developers at GOSHEN SCHOOLS to Subdivided for 9 Lots Conservative Or 10 Lots Clustering to Build Luxury Homes on 62.7 Acres with 4 Acre Zoning Subdivision across street from the Prestigious Luxury 48 Homes at "Windsor Estates"....This Large Subdivision been approved its Site Plan twice by Town of Hamptonburgh Planning Board as "ROYAL MEADOWS". Also, All these 9 Or 10 lots was engineered and perked a while ago. All That work been done by both reputable local Surveyor & Engineer whom are ready to repeat their effort and get it finally approved again. Sellers will listen to all reasonable offers. Hurry Up with detailed offers ..Will not last.
- Type:
- Single Family
- Sq.Ft.:
- 2,037
- Status:
- Active
- Beds:
- 3
- Lot size:
- 2.5 Acres
- Year built:
- 2024
- Baths:
- 2.00
- MLS#:
- H6325050
ADDITIONAL INFORMATION
New Construction Ranch being built on an attractive 2 acre corner lot. The Reed style ranch with a covered front porch will feature 3 bedrooms, 2 full baths, laundry room, gorgeous red oak hardwood floors, cozy fireplace & central a/c. Custom kitchen boasting granite counter tops, tiled back splash, Stainless Steel deep sink and center island. Retreat to your master bedroom with tray ceiling, oversized walk in closet & private bath complete with double vanity. Back deck, 2 car garage, stone walkways and full unfinished basement included. Appliances: Electric Water Heater ConstructionDescription: Vinyl Siding, Flooring: Carpet,
- Type:
- Single Family
- Sq.Ft.:
- 1,830
- Status:
- Active
- Beds:
- 3
- Lot size:
- 0.8 Acres
- Year built:
- 1900
- Baths:
- 2.00
- MLS#:
- H6320564
ADDITIONAL INFORMATION
. *** New Driveway. Great Investment Opportunity. Home needs work. **Cash Deals Only ** Spacious 3 Bedroom home in a Wonderful Residential Area. Home Features a Large Family Rm, Living Rm, Eat in Kitchen, Formal Dining Rm and 2 Bathrms Full Basement Oversized Detach Garage. Situated on a Private 3 / 4 Acre. 2 Minutes to Rt 17 and 84. Min to All Shopping And Schools Additional Information: HeatingFuel:Oil Above Ground,ParkingFeatures:1 Car Detached, Appliances: Electric Water Heater ConstructionDescription: Wood Siding,
$375,000
214 Spruce Rd Middletown, NY 10940
- Type:
- Single Family
- Sq.Ft.:
- 1,580
- Status:
- Active
- Beds:
- 2
- Lot size:
- 5.14 Acres
- Year built:
- 1920
- Baths:
- 3.00
- MLS#:
- H6324881
ADDITIONAL INFORMATION
Recently renovated home in Minisink School District. This home boasts the unique charm of a home built in 1920 with the added bonus of recent updates to most of the home, including the kitchen, bathrooms, and exterior. Situated on over 5 acres, this property is perfect for those who enjoy spending time outside. The large, detached garage is perfect for anyone looking for some extra space for hobbies. The home is listed as a two bedroom. Previous owners divided one bedroom, so there is one original bedroom and two smaller bedrooms at the moment. Come and have a look, you're sure to fall in love!Professional photos coming soon.
$219,000
402 Concord Ln Middletown, NY 10940
- Type:
- Condo
- Sq.Ft.:
- 924
- Status:
- Active
- Beds:
- 2
- Lot size:
- 0.01 Acres
- Year built:
- 1988
- Baths:
- 2.00
- MLS#:
- H6324323
- Subdivision:
- Buttonwood Hills
ADDITIONAL INFORMATION
Renovated 2 bedroom 2 full bath condo in Buttonwood Hills with a great floor plan! Modern kitchen has appealing white cabinets and a double sink. There is tons of counter space! 9 big cabinets for all your pots, pans, kitchenware and pantry items. Stainless kitchen appliances are about 2 year old. New LVP flooring in kitchen and baths. There is a pass-through from kitchen to the spacious living room. The living room has sliding doors to a patio. There's a separate dining area too. Large primary bedroom (not shown) has a private bathroom with shower stall and 2 very large closets. It has multiple windows for lots of daylight. Second bedroom is a good size and has its own closet. The hall bathroom is a full bathroom with a tub. There's a washer and dryer too. Lots of closets. First floor. Close to SUNY Orange and Garnet Medical Center. Hurry! This won't last! Conventional or cash only.
- Type:
- Single Family
- Sq.Ft.:
- 1,865
- Status:
- Active
- Beds:
- 3
- Lot size:
- 0.22 Acres
- Year built:
- 1950
- Baths:
- 2.00
- MLS#:
- H6324742
ADDITIONAL INFORMATION
This Capcode is located in a quiet cul-de-sac. First floor master bedroom, living room with a wood stove, office/den area and a beautiful enclosed sun room. Furnace installed in 2022. Washer and dryer are only 2 years old. Upstairs has 2 bedrooms and a half of bath. Basement has plenty of storage area. Outside has 2 sheds, one has electric that can be used for a workshop. You will be close to highways for commuting. Make your appointment today! Additional Information: ParkingFeatures:1 Car Detached,
$375,000
23 Crescent Pl Middletown, NY 10940
- Type:
- Other
- Sq.Ft.:
- n/a
- Status:
- Active
- Beds:
- 4
- Year built:
- 1890
- Baths:
- 2.00
- MLS#:
- H6324211
ADDITIONAL INFORMATION
NO SHOWINGS WEEK OF NOV 24-NOV 30, 2024. Next week Apt 2 ONLY (the one bedroom in back of bldg) Can Be Shown ANYDAY 9AM-6:30PM: APT 1 With Designated Times Only. Here Is Offered A Two Family With Separate Utilities and Entrances. This Multi-Unit Home Consists Of A Bi-Level Three Bedroom Apt And A Single, Upper Level One Bedroom Apt. The Rare Two-Story Apartment Has A Bedroom on The First Floor Along with A Kitchen, Formal Living and Dining Rooms; The Second Floor Has The Two Additional Bedrooms. The One Bedroom Apartment Has A Private Back Entrance. Property Includes A Walk Up Attic, Basement for Storage and Two Car Detached Garage. Some TLC Is Needed And This Is an As Is Sale In A Great Neighborhood. Agents, be sure to Read Other Remarks For More Information. Additional Information: ParkingFeatures:2 Car Detached, BuildingAreaSource: Public Records, ConstructionDescription: Vinyl Siding,
$1,700,000
Crystal Run Rd Middletown, NY 10940
ADDITIONAL INFORMATION
2 pad sites available for sale adjacent to the brand new Stewart's Shops and TEG Credit Union. Directly across from Crystal Run Healthcare. Nearby Garnet Health medical center, Crystal Run Crossing hotels and restaurants make this a major corridor with lots of traffic and visibility every single day! Zoned Office Research. Lot 14.22 - 1.9 acres - $1,700,000 Lot 126.2 - 3.7 acres - $1,950,000 All municipal services available: water/sewer/natural gas.
$379,900
9 Fairview Ave Middletown, NY 10940
- Type:
- Single Family
- Sq.Ft.:
- 1,056
- Status:
- Active
- Beds:
- 3
- Lot size:
- 0.12 Acres
- Year built:
- 1916
- Baths:
- 2.00
- MLS#:
- H6324287
ADDITIONAL INFORMATION
A must see home! This beautiful colonial home will have everything brand new - from the exterior: roof, sidings, windows, porch, deck to the interior: kitchen, all walls with plumbing and electrical lines, kitchen with brand new cabinets, countertops and appliances: refrigerator, oven/range, microwave and dishwasher, beautiful bathrooms with tiles, hardwood floorings - all NEW. Featuring 3 bedrooms and 1.5 bathroom with an open layout from the living room, gorgeous kitchen, a dining area leading to the sliding door to the great size deck. It is located in the center of Middletown - near NYC Transportations, hospitals and major highways.
$575,000
528 E Main St Middletown, NY 10940
- Type:
- Office
- Sq.Ft.:
- n/a
- Status:
- Active
- Beds:
- n/a
- Year built:
- 1910
- Baths:
- MLS#:
- H6323709
ADDITIONAL INFORMATION
HIGH TRAFFIC LOCATION! Major Business District! Located just minutes from Garnet Medical Center and major highway interchanges, this property offers unmatched visibility and accessibility which your business deserves. Incredible office building in an equally incredible location! Showcase your business in a location that will not only compliment your volume and growth but also provide a charming space for your clients full of character! With an impressive 165 feet of road frontage, this exceptionally well-maintained building boasts 2,760 total square feet, featuring 1,905 sq ft on the first floor and an additional 855 sq ft on the second floor which is currently utilized as storage. The detached two-car garage provides added convenience, along with additional storage space above. The property features a large parking lot with ample paved parking, ensuring easy access for employees and clients alike. Enjoy the convenience of municipal water and sewer services, as well as a full walk-out basement with high ceilings and multiple windows which offer versatility for storage or potential for additional workspace. Designed as a professional office, this building includes a welcoming reception area and multiple rooms suitable for offices, all equipped with central air conditioning throughout. The property is professionally landscaped and offers an open and inviting green space! Set on a 0.8-acre lot, this versatile property allows for a multitude of potential uses and the possibilities are truly endless. With its high-traffic location, this property is a perfect opportunity for a business seeking growth and visibility! Don't miss out on this chance to position your business for success! Contact us today to schedule a viewing!
$482,500
1 Fieldstone Dr Middletown, NY 10940
- Type:
- Condo
- Sq.Ft.:
- 2,484
- Status:
- Active
- Beds:
- 3
- Lot size:
- 0.11 Acres
- Year built:
- 2013
- Baths:
- 4.00
- MLS#:
- H6323930
ADDITIONAL INFORMATION
Nestled in the highly sought-after Maple Fields community, this exceptional end unit condo offers a rare combination of privacy, luxury, and convenience. Originally the model unit, it boasts numerous upgrades, including high ceilings, crown molding, granite countertops, surround sound throughout, and vaulted ceilings in the primary bedroom . With over 700 square feet of living space in the finished basement, there's room for everyone to spread out. The thoughtful layout features built-in shelving throughout, a Jack and Jill bathroom upstairs, and all appliances included, ensuring a move-in-ready experience. Residents of Maple Fields enjoy a wealth of amenities, including a clubhouse, pool, fitness center, and comprehensive maintenance services through the HOA, which covers road and mail hut upkeep, snow removal from sidewalks, driveways, and walkways, as well as lawn and landscape maintenance. Conveniently located near top-rated schools, shops, and restaurants, and offering easy access to major commuter routes, this home perfectly balances serene suburban living with modern convenience. Don't miss the opportunity to make this remarkable property your own! Additional Information: ParkingFeatures:2 Car Attached, Appliances: Electric Water Heater ConstructionDescription: Vinyl Siding, Flooring: Carpet, InteriorFeatures: Built-in Features,
$155,900
226 Concord Ln Middletown, NY 10940
- Type:
- Condo
- Sq.Ft.:
- 735
- Status:
- Active
- Beds:
- 1
- Lot size:
- 0.01 Acres
- Year built:
- 1989
- Baths:
- 1.00
- MLS#:
- H6323627
ADDITIONAL INFORMATION
Renovated in 2021 is this first floor 1 bedroom condo in Buttonwood conveniently located close to Rte 17 and 84 for those of you commuting a distance to work. Just turn the key and move in, no work is needed. Kitchen has newer cabinets with crown molding and stainless LG appliances with a convection/air fry oven that can be controlled by your phone along with granite counters. Kitchen counter has pass through for more of an open floor plan, plus dining area. Bathroom was updated with new tub, vanity, flooring and tile as well. Large bedroom with dual closets and nice sized windows for lots of natural light. Beautiful new vinyl low maintenance flooring throughout. Navien energy efficient ON DEMAND heat and hot water system in place. Utility room to house the washer and dryer in kitchen. Cannot go FHA must be cash or conventional. ConstructionDescription: Vinyl Siding,
$28,800
54 Bull Rd Middletown, NY 10941
- Type:
- Land
- Sq.Ft.:
- n/a
- Status:
- Active
- Beds:
- n/a
- Lot size:
- 0.55 Acres
- Baths:
- MLS#:
- R1560496
ADDITIONAL INFORMATION
This is a wonderful building lot with a serene babbling brook that is within walking distance to the Hstoriic Main Street Commercial District. This lot is just over the Village line but may have access to the municipal water and sewer lines serving the home next door. Bellayre Ski Center and Plattekill ski & trail bikingis within 10 miles. Andes is just 20 minutes away as well. Taxes are also lower than many of the surrounding areas. All the recreation options you could ever want are nearby: golfing at the Meadow Golf Center; kayaking or fishing in the East Branch of the Delaware River or the Pepacton Reservoir; biking on local roads or at ski centers; skiing; dining at the Bekilnne Tavernl; shopping till you drop Main Street or n the summer at the famous Arkville Flea Market; picking up wonderful fare a the local seafood shop; celebrating the 4th of July on the ball field behind Margaretville's market; camping, boating and fishing at Little Big Pond State Campground. Enjoy thousands of acres of state land with a permit.
- Type:
- Single Family
- Sq.Ft.:
- 1,512
- Status:
- Active
- Beds:
- 4
- Lot size:
- 0.29 Acres
- Year built:
- 1963
- Baths:
- 2.00
- MLS#:
- H6323534
ADDITIONAL INFORMATION
YOU'LL LOVE COMING HOME TO THIS Incredibly charming 4-bedroom cape with remodeled kitchen, baths and actually everything redone. Ready for new owners to enjoy this beautiful home as well as lovely community situated only minutes to all stores and services. Main level offers 2 bedrooms and lavatory and 2nd level features 2 huge bedrooms and full bath. There's a spacious 1 car garage on lower level that has access to the main level and Situated in the Goshen school district. Stop renting and throwing money away! Be part of "The American Dream and Own Your Own Home!" Additional Information: ParkingFeatures:1 Car Attached, Flooring: Carpet,
- Type:
- Single Family
- Sq.Ft.:
- 2,900
- Status:
- Active
- Beds:
- 4
- Lot size:
- 3.1 Acres
- Year built:
- 2023
- Baths:
- 3.00
- MLS#:
- H6323533
ADDITIONAL INFORMATION
Brand-new construction that blends modern design w functionality. The picturesque porch, inviting entrance & spacious well-lit foyer featuring high ceilings sets the tone for the entire home. The open-concept living space on the main floor seamlessly connects the living room, dining area, family room & kitchen featuring stainless steel appliances, ample cabinet space & an over sized island w a breakfast bar adds a touch of luxury & convenience. The dining area bathed in natural light overlooks the backyard. The living room is a cozy haven w fireplace, high-quality finishes create an atmosphere of comfort & sophistication. The 1st floor also has full bathroom & family room w gorgeous entertainment wall. On the 2nd floor, primary suite is a retreat w a spacious bedroom, dressing room & luxurious ensuite w a soaking tub, separate shower & dual sinks. As well as 3 additional bedrooms, full bathroom & laundry room. Home also boasts walk out basement with endless possibilities!

Listings courtesy of One Key MLS as distributed by MLS GRID. Based on information submitted to the MLS GRID as of 11/13/2024. All data is obtained from various sources and may not have been verified by broker or MLS GRID. Supplied Open House Information is subject to change without notice. All information should be independently reviewed and verified for accuracy. Properties may or may not be listed by the office/agent presenting the information. Properties displayed may be listed or sold by various participants in the MLS. Per New York legal requirement, click here for the Standard Operating Procedures. Copyright 2024, OneKey MLS, Inc. All Rights Reserved.

The data relating to real estate on this web site comes in part from the Internet Data Exchange (IDX) Program of the New York State Alliance of MLSs (CNYIS, UNYREIS and WNYREIS). Real estate listings held by firms other than Xome are marked with the IDX logo and detailed information about them includes the Listing Broker’s Firm Name. All information deemed reliable but not guaranteed and should be independently verified. All properties are subject to prior sale, change or withdrawal. Neither the listing broker(s) nor Xome shall be responsible for any typographical errors, misinformation, misprints, and shall be held totally harmless. Per New York legal requirement, click here for the Standard Operating Procedures. Copyright © 2024 CNYIS, UNYREIS, WNYREIS. All rights reserved.
Middletown Real Estate
The median home value in Middletown, NY is $400,000. This is higher than the county median home value of $389,200. The national median home value is $338,100. The average price of homes sold in Middletown, NY is $400,000. Approximately 49.39% of Middletown homes are owned, compared to 39.93% rented, while 10.68% are vacant. Middletown real estate listings include condos, townhomes, and single family homes for sale. Commercial properties are also available. If you see a property you’re interested in, contact a Middletown real estate agent to arrange a tour today!
Middletown, New York has a population of 30,086. Middletown is less family-centric than the surrounding county with 32.23% of the households containing married families with children. The county average for households married with children is 36.93%.
The median household income in Middletown, New York is $59,755. The median household income for the surrounding county is $85,640 compared to the national median of $69,021. The median age of people living in Middletown is 37.8 years.
Middletown Weather
The average high temperature in July is 83.6 degrees, with an average low temperature in January of 16.7 degrees. The average rainfall is approximately 44.4 inches per year, with 40.5 inches of snow per year.
