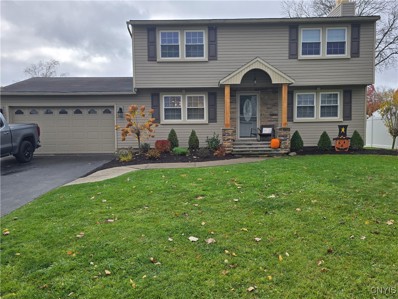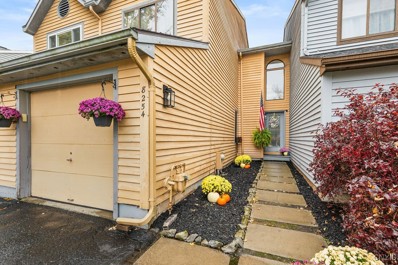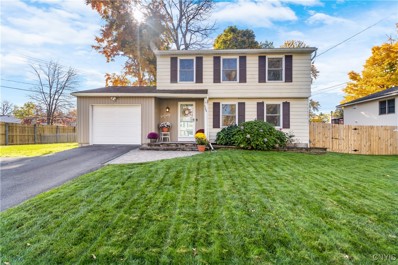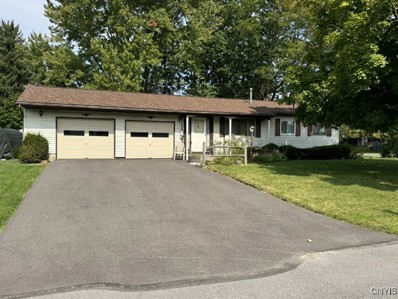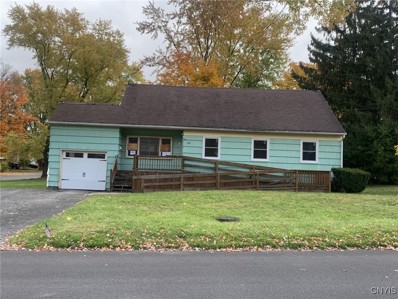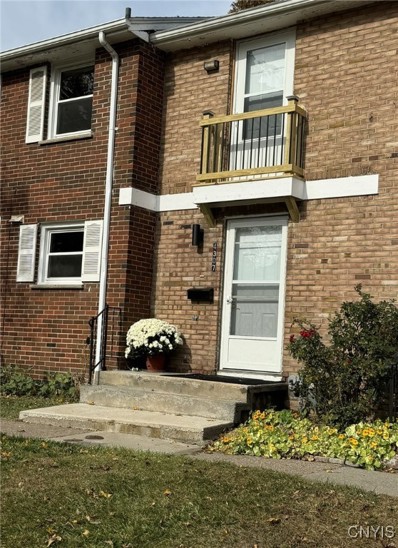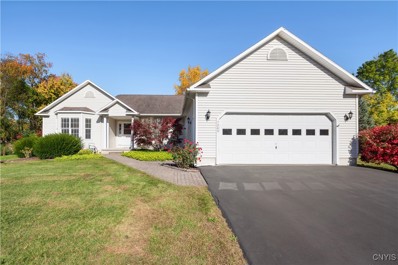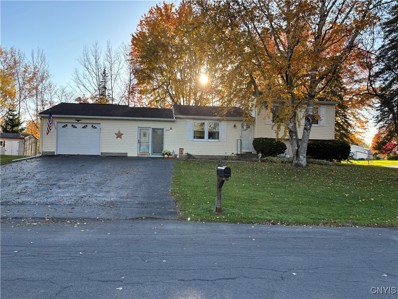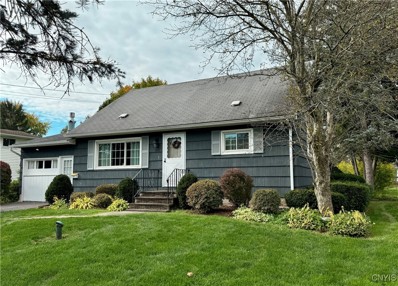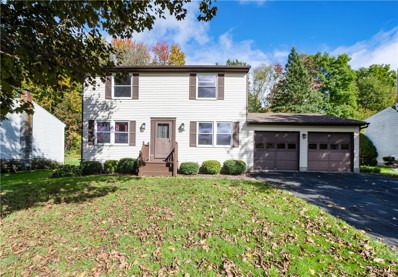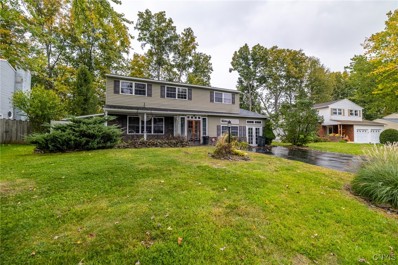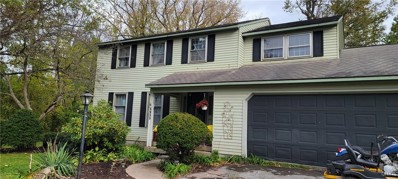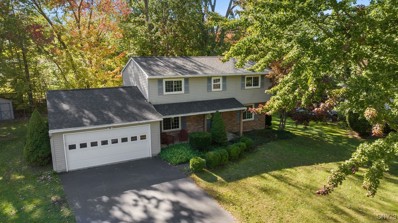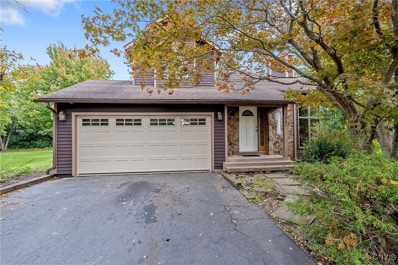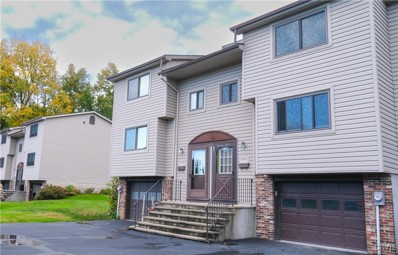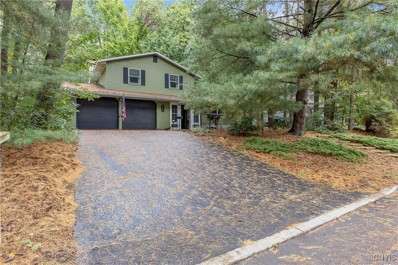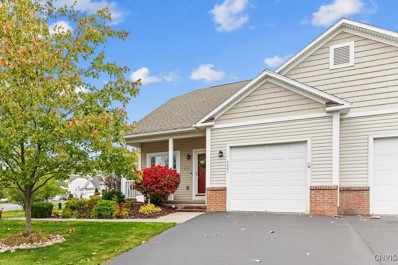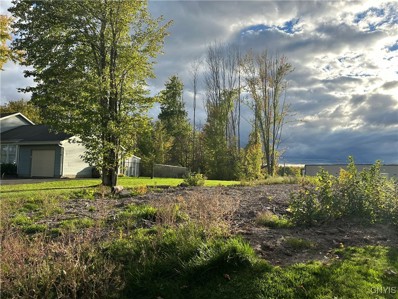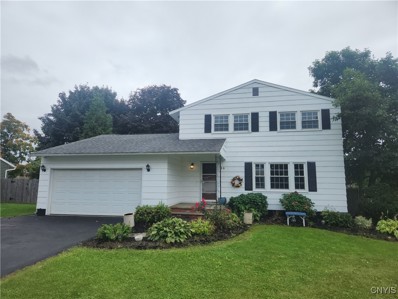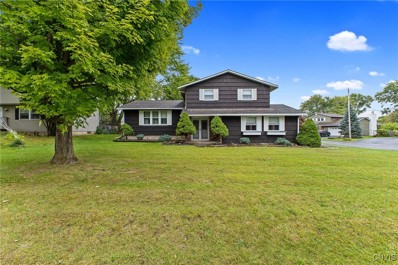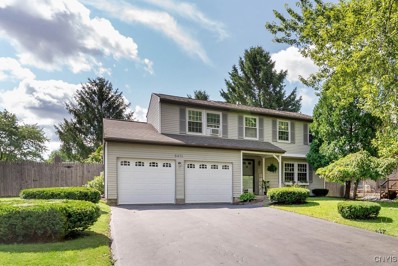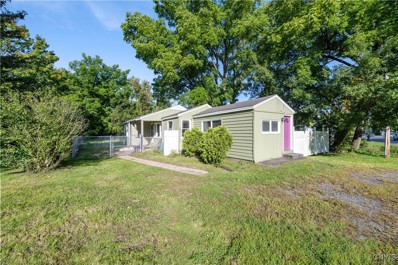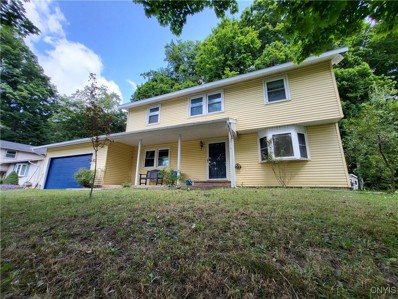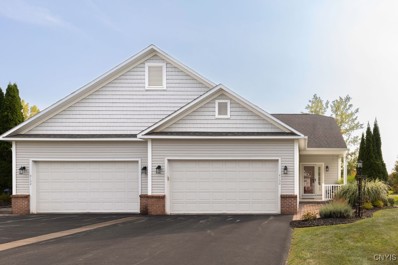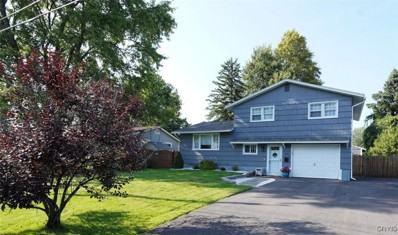Liverpool NY Homes for Rent
The median home value in Liverpool, NY is $265,000.
This is
higher than
the county median home value of $203,800.
The national median home value is $338,100.
The average price of homes sold in Liverpool, NY is $265,000.
Approximately 62.75% of Liverpool homes are owned,
compared to 28.73% rented, while
8.53% are vacant.
Liverpool real estate listings include condos, townhomes, and single family homes for sale.
Commercial properties are also available.
If you see a property you’re interested in, contact a Liverpool real estate agent to arrange a tour today!
- Type:
- Single Family
- Sq.Ft.:
- 1,712
- Status:
- NEW LISTING
- Beds:
- 4
- Lot size:
- 0.19 Acres
- Year built:
- 1972
- Baths:
- 2.00
- MLS#:
- S1575680
- Subdivision:
- Irongate
ADDITIONAL INFORMATION
Custom design with impressive front entry. Large livingroom with fireplace insert that will heat the whole house. Updated kitchen with Corian counters and hardwood floors. Separate familyroom with window to kitchen and sliders to a large deck. Finished basement could become a great rec room; laundry and mechanicals separate area. Even another room on this level that could be office or workshop. Mudroom at garage entrance with seat and coat hooks.
$209,900
8254 Beehive Cir Liverpool, NY 13090
- Type:
- Condo
- Sq.Ft.:
- 1,204
- Status:
- NEW LISTING
- Beds:
- 2
- Lot size:
- 0.05 Acres
- Year built:
- 1988
- Baths:
- 2.00
- MLS#:
- S1575023
ADDITIONAL INFORMATION
Welcome to this stunning two-bedroom, one-and-a-half-bathroom home, offering over 1,200 sq. ft. of thoughtfully updated living space. The beautifully remodeled kitchen boasts stainless steel appliances, all new as of 2020, including a refrigerator, dishwasher, microwave, and stove. Both bathrooms have been upgraded with modern vanities, lighting, and tile flooring, while the entryway welcomes you with a fresh tile floor. Upstairs, you’ll find two spacious bedrooms and a generous landing area, perfect for added sitting space or a small home office. The home features a cozy wood-burning fireplace under soaring cathedral ceilings, enhancing the warm, inviting atmosphere. The property also includes a full basement, an attached one-car garage, and a private backyard with a charming deck – perfect for outdoor relaxation and entertaining. Key updates include a new furnace installed in 2018 and a roof that is only 11 years old. This home combines modern convenience with timeless charm. Don’t miss your chance to make it yours – schedule your showing today! **OFFERS DUE 11/3/24 @ 7pm**
$264,900
4284 Gemini Path Liverpool, NY 13090
- Type:
- Single Family
- Sq.Ft.:
- 1,400
- Status:
- NEW LISTING
- Beds:
- 3
- Lot size:
- 0.2 Acres
- Year built:
- 1965
- Baths:
- 3.00
- MLS#:
- S1573661
- Subdivision:
- Aurora Beta Clstr
ADDITIONAL INFORMATION
Sophistication & Style....Welcome to 4284 Gemini Path! This fully renovated 1400 Sq ft home offers 3 large bedrooms, 2 & 1/2 bathrooms, oversized 1 car garage (14'x22') & sits on a fully fenced large corner lot with shed (8'x12'). Enjoy gleaming refinished hardwood flooring throughout the 1st & 2nd level of the home as well as many other improvements. The new renovated kitchen comes complete with White quartz countertops, tile backsplash and Stainless-Steel Appliances. All Appliances will stay including the washer & Dryer! Newer windows / sliding glass door, new a/c unit and new gutters with gutter guard. Also, enjoy the newly finished basement that offers approx. 600 additional sq ft of living space. Other improvements include the addition of a 2nd full bathroom in the owner's bedroom suite, new light fixtures & freshly painted interior. Great location close to schools, highways & shopping! Hurry... This home will not last! Delayed showings until 9am 10/31. Best and final offers are due on Sunday, November 3rd at 10:00 AM.
Open House:
Saturday, 11/9 10:00-2:00PM
- Type:
- Single Family
- Sq.Ft.:
- 1,248
- Status:
- Active
- Beds:
- 3
- Lot size:
- 0.25 Acres
- Year built:
- 1956
- Baths:
- 2.00
- MLS#:
- S1574546
ADDITIONAL INFORMATION
Real Estate Auction on Nov. 16, 2024 @ 10 AM! No Minimum Bid. List price reflects assessed value! Bidding Starts at $1! Delayed Showing. Showings on 11/9 & 1 hour prior to the Auction only. This is a Live Onsite Unreserved Real Estate & Contents Auction! 1,248 Sq. Ft. Ranch style home w/3 Bedrooms, 2 Full Baths & Att. 2 Car Garage on 99.6' x 109.6' +/- Corner Lot! Covered open Front porch to Foyer w/closet & vinyl flooring. Living Rm w/picture window & cptd flr. Hall Linen closet. Eat-in Kitchen. Dining Rm in Rear w/Rear Picture window. Front Bdrm w/closet & cptd flr. Rear Primary Bdrm w/closet. 2nd Rear Bdrm. w/built-in closet & Cptd Flr. Full Bath w/ tiled walls & flr, laundry chute, Walk-in shower & toilet. Full Bsmnt w/Conc Block Foundation, Conc Poured flr, Stair-Climber chair lift from Bsmnt to Kitchen, Lennox® Nat. Gas Frcd Air Furnace w/Central AC, 40 Gal. Nat. Gas Wtr htr, Electric CB Panel, Washer & dryer, Workshop area w/built-in shelving, Util sink, Full Bath w/Sink, Shower stall & toilet. Att 2-Car Gar w/Reznor® Nat. Gas Heater, adtnl Elec CB panel, wood cabinets & side Man door. New Roof!
$149,900
102 Bayberry Cir Liverpool, NY 13090
- Type:
- Single Family
- Sq.Ft.:
- 1,817
- Status:
- Active
- Beds:
- 4
- Lot size:
- 0.21 Acres
- Year built:
- 1960
- Baths:
- 2.00
- MLS#:
- S1574240
ADDITIONAL INFORMATION
Are you looking for a 4 bedroom home in the Liverpool School District? This large Cape Cod style home sits on a corner lot in a great neighborhood. Bring your vision and sweat equity and make this your dream home. This home is over 1,800 square feet in size so it has the space you want. The kitchen connects to a dining area which is right off the living room. The first floor has two large bedrooms and upstairs has 2 more large bedrooms. The basement is full with lots of space and potential. The home has hardwood floors throughout and they are in good shape. Now is your chance to buy a spacious home, put in your sweat equity and live in a home you always dreamed of.
- Type:
- Single Family
- Sq.Ft.:
- 1,520
- Status:
- Active
- Beds:
- 3
- Lot size:
- 0.04 Acres
- Year built:
- 1965
- Baths:
- 2.00
- MLS#:
- S1572508
ADDITIONAL INFORMATION
Great opportunity to stop renting and build equity with this 2 story updated townhouse. One of the larger townhomes with over 1500 sq. ft. and 3 bedrooms!! Close conveniences. HOA fee covers lawn care, snow removal and common area insurance. Many updates include a new balcony, newer tilt-in windows, doors and slider to deck. Converted to gas for efficient heat. Enjoy the spacious bright kitchen. The gorgeous hardwoods have been refinished throughout the 2 floors. The living space is extra-large for dining and relaxing. Vintage black and white tile in both bathrooms. Enjoy the outdoors on your deck and fully fenced backyard. The basement could easily be finished to provide extra living space. Designated parking space is included. Selling "as is".
- Type:
- Single Family
- Sq.Ft.:
- 1,994
- Status:
- Active
- Beds:
- 3
- Lot size:
- 0.31 Acres
- Year built:
- 2002
- Baths:
- 2.00
- MLS#:
- S1573846
ADDITIONAL INFORMATION
Beautiful 3 bedroom ranch just outside the village of Liverpool. Large open living space with a primary bedroom with full bath. Close to Onondage Lake Park.
$239,900
8380 Redwing Dr Liverpool, NY 13090
- Type:
- Single Family
- Sq.Ft.:
- 1,632
- Status:
- Active
- Beds:
- 3
- Lot size:
- 0.25 Acres
- Year built:
- 1978
- Baths:
- 2.00
- MLS#:
- S1573690
- Subdivision:
- Willow Stream Wood Sec 4
ADDITIONAL INFORMATION
Welcome to Willow Stream Wood! This well maintained split-level home was built in 1978 and offers 3 bedrooms and 1.5 baths. Living room, family room with a half bath and a gas stove that will be cozy and warm for the upcoming winter months! Spacious three season room between the garage and the kitchen offers extra living space and easy access to the deck. Eat in kitchen with room for a large table. Workshop in the basement and the garage has plenty of room for a car and storage. Pre-approved buyers only please. Seller reserves the right to set a deadline for multiple offers. Showings to begin 10/24/24 at 9am. Truly a sweet home with a warm and homey feeling! Sellers are sad to be leaving this beautiful home that they love so much but they are excited to be moving closer to family!
- Type:
- Single Family
- Sq.Ft.:
- 1,440
- Status:
- Active
- Beds:
- 4
- Lot size:
- 0.21 Acres
- Year built:
- 1961
- Baths:
- 2.00
- MLS#:
- S1570894
ADDITIONAL INFORMATION
GREAT neighborhood. DESIRABLE school district. GOOD "bones". NICE floorplan. BEAUTIFUL hardwood floors. It just needs YOUR VISION! This Cape Cod style home has been loved and maintained by the same family for 63 years. On the main level you'll find a living room, eat-in kitchen, family room and 2 bedrooms, all nicely sized. From the family room you step out on to a large deck, then down to the patio and backyard. The backyard has mature plantings that offer lots of privacy. Upstairs are 2 additional bedrooms, both with large closets. the upstairs hallway features a linen closet and another large closet for out-of-season clothing. Downstairs is a Rec Room, large laundry and storage area, workshop and even more storage! Some newer windows; plus, the Furnace, Central Air and H2o are all just 7 yrs. old! Move in and make this your DREAM HOME! Located just off Wetzel Road in the Liverpool CSD - close to shopping and highways. 20 minutes to the MICRON site.
$285,000
8400 Warbler Way Liverpool, NY 13090
- Type:
- Single Family
- Sq.Ft.:
- 1,560
- Status:
- Active
- Beds:
- 5
- Lot size:
- 0.28 Acres
- Year built:
- 1979
- Baths:
- 3.00
- MLS#:
- S1573375
ADDITIONAL INFORMATION
WELCOME TO 8400 WARBLER WAY!! Centrally located near the Village of Liverpool, Clay, and B-Ville. Cute in-law suite with kitchenette and full bathroom. Nice sun room overlooking the back yard. Great neighborhood.
- Type:
- Single Family
- Sq.Ft.:
- 2,298
- Status:
- Active
- Beds:
- 4
- Lot size:
- 0.18 Acres
- Year built:
- 1971
- Baths:
- 3.00
- MLS#:
- S1572120
- Subdivision:
- Pine Hollow
ADDITIONAL INFORMATION
Take a look at this spacious 4-bedroom, 2.1-bath Colonial in a fantastic location! The open kitchen and dining area feature a large island with granite countertops, seamlessly flowing into an expanded family room, complete with a cozy gas fireplace. Tons of natural light. From there, enjoy the sunroom that opens to a fully fenced yard and in-ground pool—perfect for summer relaxation and entertaining. The finished garage offers plenty of storage, workshop area, and a convenient mudroom area. Plus, the partially finished basement is a versatile space ideal for a man cave, workout area, or whatever your heart desires.
$299,900
3935 Pawnee Dr Liverpool, NY 13090
- Type:
- Single Family
- Sq.Ft.:
- 2,612
- Status:
- Active
- Beds:
- 4
- Lot size:
- 0.57 Acres
- Year built:
- 1979
- Baths:
- 3.00
- MLS#:
- S1572830
- Subdivision:
- Woodspath Acres Sec E
ADDITIONAL INFORMATION
Un-duplicatable location large private setting on end of Cul-de-sac backs to Elmcrest Elementary. 4 bedroom colonial with abundant closets and storage, Eat-in kitchen features new appliances. front to rear primary suite. your own garden oasis with heated in-ground pool with new liner and deck.sturdy home ready for some updates, make it yours and create instant equity.
$320,000
8015 Thyme Cir Liverpool, NY 13090
- Type:
- Single Family
- Sq.Ft.:
- 2,096
- Status:
- Active
- Beds:
- 4
- Lot size:
- 0.27 Acres
- Year built:
- 1977
- Baths:
- 3.00
- MLS#:
- S1571741
- Subdivision:
- Forest Hills Tr Sec 1
ADDITIONAL INFORMATION
Beautiful 4 bedroom, two and a half bathroom center hall colonial in a charming neighborhood setting. Upon entering through the double doors you are greeted with a spacious foyer, living room and dining room space. The living room has new Brazilian Cherry hardwood floors, and is the perfect spot to relax and unwind. Next up you have a roomy family room with wood burning fireplace, picture window and glass slider leading to the massive screened in porch area. The eat in kitchen has plenty of countertop space, lots of cabinetry, newer appliances and a gas range. The second level offers a king sized primary en-suite, complete with walk in closet and newly renovated full bathroom. There are three additional bedrooms and an updated guest bath! This home sits on a quiet street with an oversized lot and one of the nicest back decks in the area. The screened in back deck has been a favorite family gathering spot for years! And you and your family could be enjoy this space for years to come! There are too many upgrades to list...but the major improvements are new windows, 30 year architectural shingle roof, new furnace and air conditioning unit.
- Type:
- Single Family
- Sq.Ft.:
- 1,816
- Status:
- Active
- Beds:
- 3
- Lot size:
- 0.3 Acres
- Year built:
- 1985
- Baths:
- 2.00
- MLS#:
- S1569829
- Subdivision:
- Dominion Park Sec 1
ADDITIONAL INFORMATION
Welcome to this 3 bedroom/2 bath mostly remodeled contemporary home. The main floor consists of vaulted ceilings, stone wood fireplace, first floor laundry. eat in kitchen w/ Bay window, new vinyl flooring throughout 1st floor (listed as wooden in disclosure). The stairway from the foyer leads to 2nd floor spacing bedrooms and full bathroom. One of the bedrooms entertains a skylight for additional daytime lighting and star gazing at night. The partially finished basement exhibits a room for multiple uses (office, game room) and places for storage. The attached 2 car garage. In addition, the stairs to the basement area carpeted. Basement walls insulated and with new water heater and furnace. Other updates: new Vinyl flooring throughout 1st floor, first floor bathroom remodeled, newer carpeting throughout second floor, second floor bath partially remodeled. Exterior and interior painted within the year. New and newer applicances.
$185,000
341 Cameco Cir Liverpool, NY 13090
- Type:
- Condo
- Sq.Ft.:
- 1,072
- Status:
- Active
- Beds:
- 2
- Lot size:
- 0.01 Acres
- Year built:
- 1977
- Baths:
- 2.00
- MLS#:
- S1572481
- Subdivision:
- Grenadier Village
ADDITIONAL INFORMATION
***OPEN HOUSE CANCELLED*** THIS UNIQUE TOWNHOME IS A MUST SEE IN THE SOUGHT-AFTER NEIGHBORHOOD OF GRENADIER VILLAGE!!! Perfect for an active lifestyle in a family friendly community. Beautifully maintained and updated over the years, this home offers two large bedrooms and one and a half baths with a one-car garage underneath. With a large open eat-in kitchen and a peaceful deck just out the sliding glass door, this place has lots of natural sunlight throughout. An HOA covers all your lawn maintenance, plowing, roofing, and siding. Trash removal, and water/sewer are also included. Grenadier Village has a community wide selection of things to do and a variety of activities like beach volleyball, tennis courts, a fitness center, and even kayaking, to name a few. There’s access to the beautiful Seneca River and has boat launch in the neighborhood. Close to Onondaga Lake, shopping, dining and more. DON'T MISS YOUR OPPORTUNITY TO LIVE HERE!
$289,900
3982 Pawnee Dr Liverpool, NY 13090
- Type:
- Single Family
- Sq.Ft.:
- 1,544
- Status:
- Active
- Beds:
- 3
- Lot size:
- 0.25 Acres
- Year built:
- 1976
- Baths:
- 2.00
- MLS#:
- S1571133
ADDITIONAL INFORMATION
Welcome to 3982 Pawnee Drive located in the popular Woodspath neighborhood! This one owner home has been lovingly maintained and updated to include an updated kitchen with stainless steel appliances, large center island and an open floor plan! This home includes 3 bedrooms upstairs and a full recently updated bath. The lower level boasts a cozy family room and an updated 1/2 bath. Newer windows and furnace & A/C around 4 yrs old. Outside you'll find a private oasis w/a deck and screen house for enjoying the outdoors! Great location near Wegmans, Thruway, Route 81, hospitals, SU and Downtown Syracuse. Seller is ready to close quickly so you can be in before the holidays!
$299,900
4201 Sampan Way Liverpool, NY 13090
- Type:
- Condo
- Sq.Ft.:
- 1,547
- Status:
- Active
- Beds:
- 3
- Lot size:
- 0.08 Acres
- Year built:
- 2004
- Baths:
- 3.00
- MLS#:
- S1569806
- Subdivision:
- Streamwood
ADDITIONAL INFORMATION
Welcome to this stunning 3-bedroom, 3-full bath patio home, where thoughtful updates and timeless features come together to create a truly inviting space. The first floor boasts beautiful oak-look laminate flooring throughout, enhancing the flow between rooms. The living room’s soaring cathedral ceiling adds a sense of openness, while the adjacent light-filled three-season room offers a cozy spot to unwind or entertain. The modern kitchen, with its quartz countertops and newer appliances, is perfect for preparing meals and hosting gatherings. The first-floor primary suite is a private retreat, featuring a spacious walk-in closet and a full bath. You’ll also love the remodeled main bathroom and the convenient laundry room located just off the garage. Upstairs, a second bedroom with its own full bath offers privacy, making it ideal for guests or a home office. The finished basement is a versatile bonus, with two large rooms perfect for entertaining, recreation, or a home gym. With its blend of style, comfort, and practicality, this home is ready to welcome you!
- Type:
- Land
- Sq.Ft.:
- n/a
- Status:
- Active
- Beds:
- n/a
- Lot size:
- 0.27 Acres
- Baths:
- MLS#:
- S1570747
- Subdivision:
- Buck Sub
ADDITIONAL INFORMATION
Now available! This lot is in a quiet neighborhood in Liverpool, NY. With about a quarter of an acre, this lot leaves a lot of space for add-ons after potentially building your dream home.
$279,900
14 Dewline Rd Liverpool, NY 13090
- Type:
- Single Family
- Sq.Ft.:
- 1,632
- Status:
- Active
- Beds:
- 4
- Lot size:
- 0.18 Acres
- Year built:
- 1970
- Baths:
- 3.00
- MLS#:
- S1569671
- Subdivision:
- Glennacres Tract
ADDITIONAL INFORMATION
This home has so much to offer! Finished basement bedroom with additional full bath! Sparkling hardwood floors throughout the first and second levels. Granite counter kitchen. Huge family room with sliding glass doors leading to a giant screened in porch. A wonderful home for all seasons. Located in the Liverpool school district and close to many major amenities. Less than 2 miles to Wegmans and other Liverpool staples. Easy to show!
- Type:
- Single Family
- Sq.Ft.:
- 1,600
- Status:
- Active
- Beds:
- 3
- Lot size:
- 0.27 Acres
- Year built:
- 1970
- Baths:
- 2.00
- MLS#:
- S1564504
- Subdivision:
- Irongate
ADDITIONAL INFORMATION
Welcome Home! This home is situated on a large corner lot and landscaped so beautifully. Enter into a large foyer showcasing hardwood floors throughout and an oak staircase. Kitchen with eat in area overlooks a family room with a stone fireplace with built in shelves with accent lighting on each side. A slider off the family room steps out to a patio surrounded by landscaping that gives you extra privacy. Formal dining room and large living room is perfect for entertaining and large gatherings! 3 generously sized bedrooms on second floor with a walk in closet in the primary bedroom. Dry basement, 2 car side load garage and shed for more storage. Freshly painted interior & exterior! This is the place to call HOME!
- Type:
- Single Family
- Sq.Ft.:
- 1,776
- Status:
- Active
- Beds:
- 4
- Lot size:
- 0.3 Acres
- Year built:
- 1984
- Baths:
- 2.00
- MLS#:
- S1567620
ADDITIONAL INFORMATION
You'll love This Well Cared For Colonial In Liverpool Located In The Pinegate Community. Welcoming Front Entry With Covered Porch. Upon Entering Is A Living Area That Opens To Dining & Spacious Kitchen With Large Breakfast Bar Along With a Center Island. This Adjoins Family Room With Cozy Stone Fireplace That Walks Out Onto Large Deck Overlooking Backyard Oasis. Featuring Inground Pool With Slide Surrounded By A Concrete Sitting Area. Great For Entertaining! Upstairs Has 4 Good Sized Bedrooms With Full Bath Connected To Primary. Full Basement With Finished Area. New Roof, Windows & Hardwood Flooring On First Level. Walking Distance To Soule Rd Elementary/Middle School. Minutes From 481 & Route 31 Where You Have Tons of Restaurants & Shopping To Choose From...
- Type:
- Single Family
- Sq.Ft.:
- 920
- Status:
- Active
- Beds:
- 2
- Lot size:
- 0.44 Acres
- Year built:
- 1952
- Baths:
- 1.00
- MLS#:
- S1564989
ADDITIONAL INFORMATION
Investors special! This Liverpool gem is looking for its next owners to love this property. Situated on just under a half an acre and close to everything, this location is perfect! This home offers 2 bedrooms, 1 full bath with bonus space at the very front. It was used as a home office but could be an additional bedroom, den, family room or flex space. There is a full basement, washer & dryer stay (unsure of the condition). The kitchen has room for a cute café table for dining space. This home is ready for your imagination and creativity. Come see it today!
- Type:
- Single Family
- Sq.Ft.:
- 1,844
- Status:
- Active
- Beds:
- 4
- Lot size:
- 0.17 Acres
- Year built:
- 1970
- Baths:
- 3.00
- MLS#:
- S1565707
ADDITIONAL INFORMATION
Welcome home!! Get ready to make memories for decades as the current family has done!! With no neighbors behind you and backing to the iconic Wetzel woods; this home one to be desired!! This four bedroom, two and a half bath Colonial is waiting for its new owner to make it their own!! This home is an amazing opportunity for some sweat equity! The home features plenty of space; vinyl windows, vinyl siding, front porch, owners' bath, walk-in closet, hardwood floors, first floor laundry, fireplace and so much more!! Moments drive to I-90, Rt 31 and all of your favorite retail shops!!!
$332,000
4130 Sandbar Ln Liverpool, NY 13090
- Type:
- Condo
- Sq.Ft.:
- 1,940
- Status:
- Active
- Beds:
- 3
- Lot size:
- 0.23 Acres
- Year built:
- 2003
- Baths:
- 3.00
- MLS#:
- S1564911
- Subdivision:
- Streamwood
ADDITIONAL INFORMATION
This meticulously maintained patio home offers convenient first-floor living with a spacious primary bedroom with full bath and walk-in closet, and second bedroom with adjacent full bath. The inviting family room features a cozy gas fireplace, perfect for relaxing. Enjoy meals in the dining area and cooking in the updated kitchen with granite countertops and newer appliances. Hardwood floors flow throughout most of the the main living areas, and the first-floor laundry room includes a newer washer and dryer. HUGE 2nd floor loft bedroom with full bath. The expansive finished basement boasts a second gas fireplace for extra comfort. Additional features include a two-car garage, a large back deck, and a generous yard. Major updates: Driveway (2015), Furnace, AC, Hot Water (2022), Roof and French Drain (2015), Sump Pump, Front Porch Beams/Railings (2024). A perfect blend of comfort and modern updates!
$239,900
115 Rosewood Dr Liverpool, NY 13090
- Type:
- Single Family
- Sq.Ft.:
- 1,248
- Status:
- Active
- Beds:
- 3
- Lot size:
- 0.17 Acres
- Year built:
- 1962
- Baths:
- 2.00
- MLS#:
- S1563187
- Subdivision:
- Woodside Sec A
ADDITIONAL INFORMATION
Don't miss out on this stunning, move-in-ready split-level home in the highly sought-after Liverpool school district! Nestled in a fabulous neighborhood, this home offers an unbeatable combination of location, affordability, and top-notch updates. You'll be thrilled with the extensive updates that provide peace of mind, saving you from future big-ticket expenses. Recent improvements include a new roof (2020), freshly paved driveway (2023), modern appliances (2022), exterior doors (2019), an updated full bath (2021), a newly installed fence (2021), exterior house paint (2022), refreshed landscaping (2019), new lighting (2023), a 50-gallon hot water tank (2022), and a furnace with central air (2019). Step into the gorgeous eat-in kitchen, complete with modern, updated appliances, perfect for your culinary adventures. The spacious living room is warm, cozy, and inviting—ideal for relaxing or entertaining. This home is truly move-in ready and waiting for you to make it your own. Schedule your showing today and seize this incredible opportunity!

The data relating to real estate on this web site comes in part from the Internet Data Exchange (IDX) Program of the New York State Alliance of MLSs (CNYIS, UNYREIS and WNYREIS). Real estate listings held by firms other than Xome are marked with the IDX logo and detailed information about them includes the Listing Broker’s Firm Name. All information deemed reliable but not guaranteed and should be independently verified. All properties are subject to prior sale, change or withdrawal. Neither the listing broker(s) nor Xome shall be responsible for any typographical errors, misinformation, misprints, and shall be held totally harmless. Per New York legal requirement, click here for the Standard Operating Procedures. Copyright © 2024 CNYIS, UNYREIS, WNYREIS. All rights reserved.
