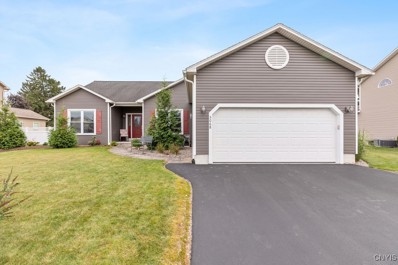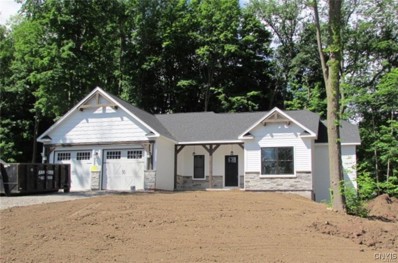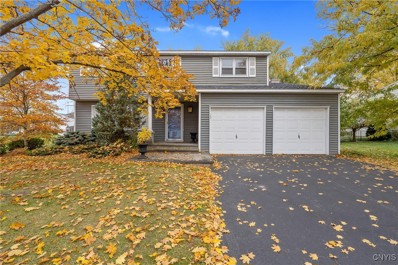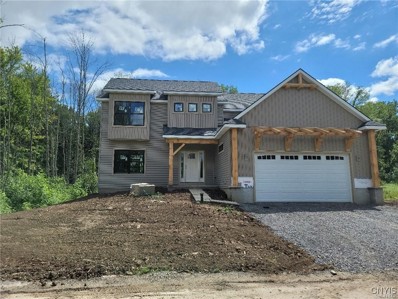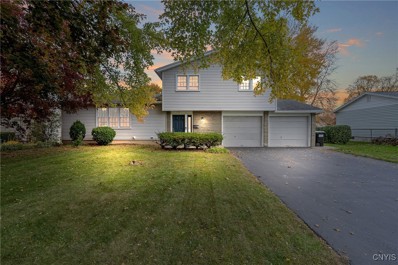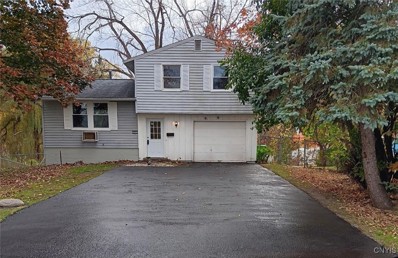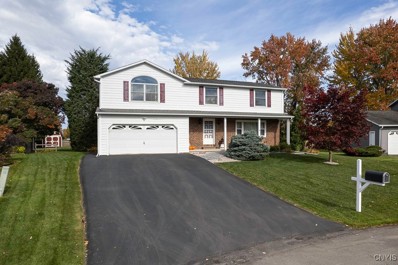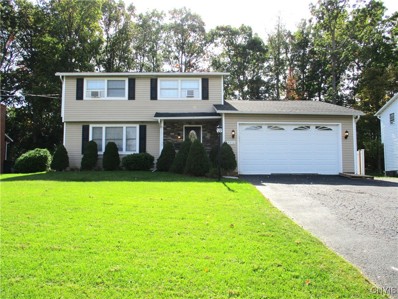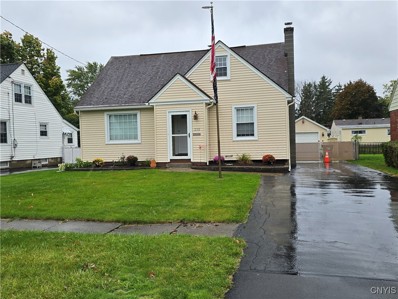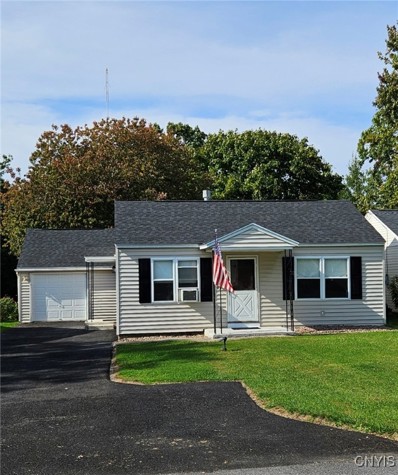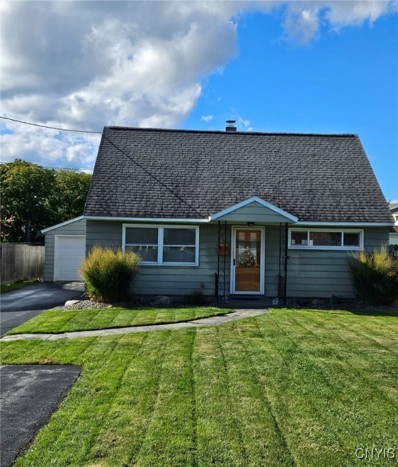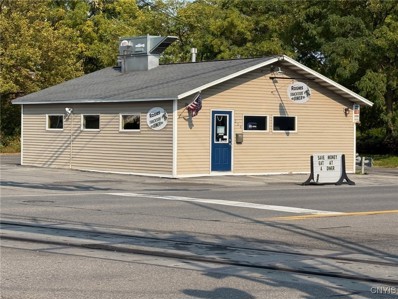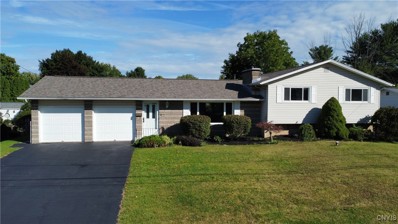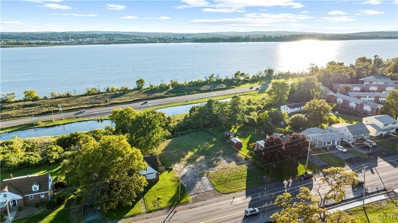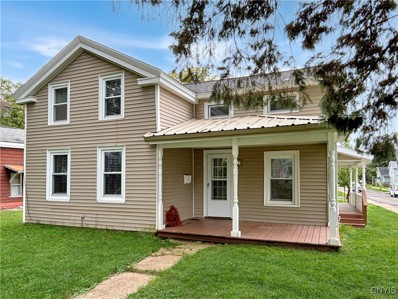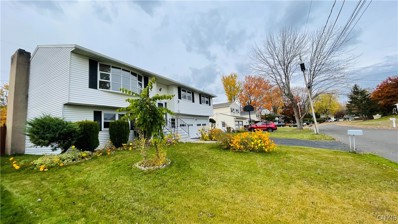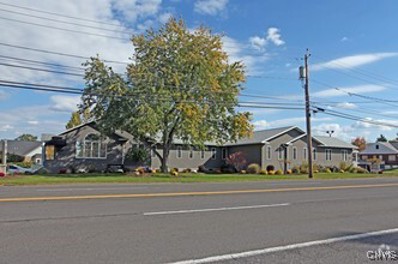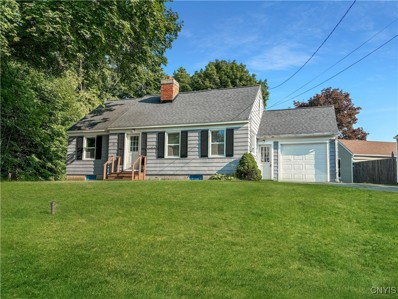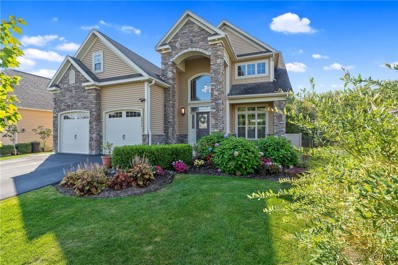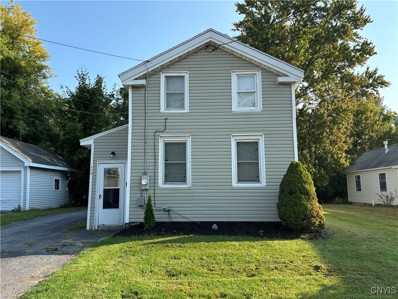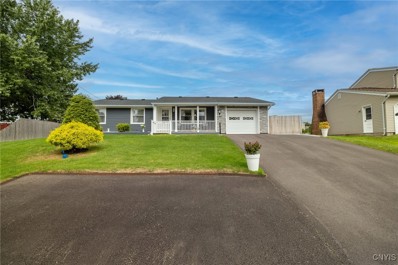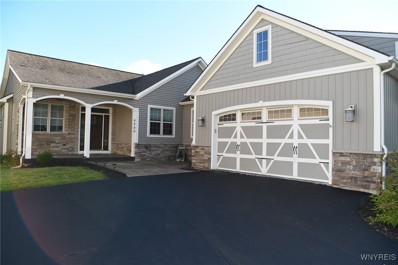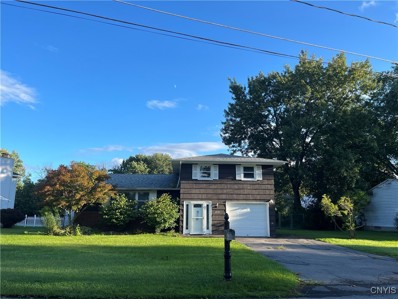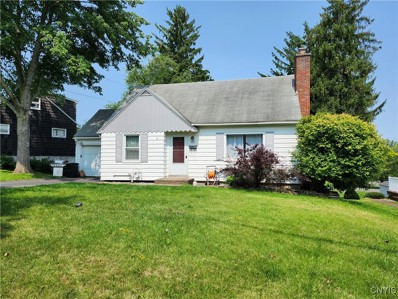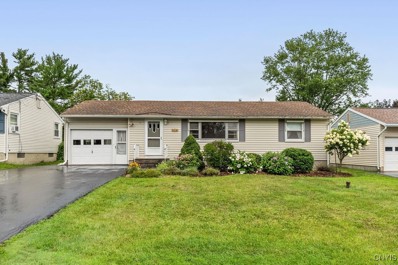Liverpool NY Homes for Rent
The median home value in Liverpool, NY is $265,000.
This is
higher than
the county median home value of $203,800.
The national median home value is $338,100.
The average price of homes sold in Liverpool, NY is $265,000.
Approximately 62.75% of Liverpool homes are owned,
compared to 28.73% rented, while
8.53% are vacant.
Liverpool real estate listings include condos, townhomes, and single family homes for sale.
Commercial properties are also available.
If you see a property you’re interested in, contact a Liverpool real estate agent to arrange a tour today!
- Type:
- Single Family
- Sq.Ft.:
- 1,808
- Status:
- NEW LISTING
- Beds:
- 3
- Lot size:
- 0.28 Acres
- Year built:
- 2004
- Baths:
- 2.00
- MLS#:
- S1575611
- Subdivision:
- Dixon Park
ADDITIONAL INFORMATION
Welcome to this beautifully updated 3-bedroom, 2-bathroom ranch home, boasting 1,808 square feet of comfortable living space. Built in 2004, this meticulously maintained residence features a host of modern upgrades, including new windows, doors, siding, hot water heater, and sump pump, ensuring peace of mind for years to come. As you enter, you'll be greeted by an inviting open concept living room, dining room, and kitchen, perfect for entertaining and family gatherings. Natural light floods the space, enhancing the warm and welcoming atmosphere. The primary suite offers a serene retreat with a private slider leading to a charming deck, ideal for enjoying morning coffee or evening sunsets. The fully fenced backyard is a private oasis, complete with a patio that features posts for two hammocks—perfect for relaxing in the great outdoors. With a large full basement, there's ample storage space or potential for future expansion to suit your needs. This home is not just a property; it’s a lifestyle waiting to be enjoyed. Don’t miss the chance to make it yours! Delayed showings begin on Saturday 11/9/24 at 12pm. Delayed negotiations until 10/17/24 at 6pm.
- Type:
- Single Family
- Sq.Ft.:
- n/a
- Status:
- NEW LISTING
- Beds:
- 3
- Lot size:
- 0.97 Acres
- Baths:
- 2.00
- MLS#:
- S1574593
ADDITIONAL INFORMATION
SCOTT MERLE BUILDERS HOMES INCORPORATING BOTH OPEN CONCEPT & ENHANCED ACCESSABILITY PROVIDES AN EXCITING OPPORTUNITY TO BUILD YOUR DREAM HOME ON .97 ACRE HOMESITE WITHIN WALKING DISTANCE OF THE VILLAGE OF LIVERPOOL. DESIGNED AROUND HOW YOU LIVE WHILE MAXIMIZING USABLE LIVING SPACE. THERE IS STILL TIME, WHETHER YOU DESIRE 2 OR 3 CAR GARAGE, FRONT OR SIDELOAD, ONE STORY OR TWO, 2-4 BEDROOMS, ALL CAN BE ACHIEVED ON THIS PARKLIKE SETTING HOMESITE. WHETHER YOU DESIRE A TRADITIONAL OR MODERN FARM RANCH HOME DESIGN, 2 STORY OR HYBRID'S, EACH HOME IS DESIGNED AROUND YOUR PERSONAL NEEDS. PICTURES SHOWN ARE MANY OF THE DESIGN FEATURES THAT COULD BE INCORPORATED. CURRENTLY BUILDING ON AND OFFSITE, SUBDIVISION, ACREAGE OR WATERFRONT WE HAVE IT ALL.
$279,900
4836 Odonnell St Liverpool, NY 13088
- Type:
- Single Family
- Sq.Ft.:
- 1,680
- Status:
- NEW LISTING
- Beds:
- 4
- Lot size:
- 0.32 Acres
- Year built:
- 1974
- Baths:
- 2.00
- MLS#:
- S1574817
ADDITIONAL INFORMATION
Welcome to your dream home! This one-owner 4 bd 1 1/2 bath colonial has been lovingly cared for and is waiting for it's next owner! Nestled in a prime location, this property boasts hardwood floors, an eat-in kitchen w/stainless steel appliances and granite countertops, with a charming brick stove alcove. A cozy family room with a wood burning fireplace, spacious formal dining room, large living room and 1/2 bath complete the first floor. Upstairs you'll find 4 spacious bedrooms and a large modernly updated full bath! The partially finished basement provides additional potential for a family room, recreation area, or home gym. The beautifully landscaped outdoor space is complimented by a large wood deck and fully fenced yard, perfect for enjoying those outdoor summer evenings. With its close proximity to major highways, downtown, and the airport, you'll enjoy effortless travel and accessibility. Don't miss this opportunity to make this colonial gem your own. SHOWINGS BEGIN 11/1/24 AT 8AM. NEGOTIATIONS BEGIN 11/4/24 AT 4 PM. Schedule your showing today or stop by the Open House Sunday 11/3/24 from 11 am to 1 pm.
- Type:
- Single Family
- Sq.Ft.:
- n/a
- Status:
- NEW LISTING
- Beds:
- 4
- Lot size:
- 0.97 Acres
- Baths:
- 3.00
- MLS#:
- S1574565
ADDITIONAL INFORMATION
WELCOME TO ONE OF SCOTT MERLE'S 2 STORY FARMHOUSE HOME'S OR IF PREFERRED TRADITINAL OPEN CONCEPT HOME WITH FEATURES FOR EVERYONE. BEAMING WITH LIGHT FROM FRONT TO BACK THIS EXPANABLE FLOOR PLAN FEATURES OPEN LIVING W/EXPANSIVE KITCHEN, DINING AND GREAT ROOM WITH THE PRIVACY THAT CAN EXIST ON THIS NEARLY 1 ACRE HOMESITE WITHIN WALKING DISTANCE TO THE VILLAGE OF LIVERPOOL, BUT WITHOUT VILLAGE TAXES. THERE ARE 4 BEDROOMS AND 3 FULL BATHS WHICH INCLUDES SPACIOUS PRIMARY BEDROOM, AND 2 ADDITIONAL 2ND FLOOR BEDROOMS ALL WITH WALKIN CLOSETS. FIRST FLOOR BEDROOM OR OFFICE WITH FULL BATH FOR STAY OVER GUESTS. THERE IS A 2ND FLOOR LAUNDRY ROOM AND SO MUCH MORE. STILL TIME FOR CHANGES,MODIFICATIONS OR START FROM SCRATCH AND WE WILL DESIGN YOUR DREAM HOME. THE PICTURES SHOWN ARE SOME OF THE MANY EXAMPLES AND OR FEATURES THAT CAN BE PART OF YOUR NEW HOME. CURRENTLY BUILDING ON AND OFF SITE, INCLUDING WATERFRONT OR ACREAGE WE DO IT ALL.
$224,900
110 Emerald Dr Liverpool, NY 13088
- Type:
- Single Family
- Sq.Ft.:
- 1,488
- Status:
- Active
- Beds:
- 3
- Lot size:
- 0.29 Acres
- Year built:
- 1960
- Baths:
- 2.00
- MLS#:
- S1574405
ADDITIONAL INFORMATION
This beautifully maintained split-level home offers a perfect blend of comfort & elegance, situated in the tranquil Jewell Manor neighborhood in Liverpool. The inviting main level features a bright & airy living room with large windows, perfect for natural light. The adjacent kitchen area flows into a large dining area, making it ideal for entertaining! Step down into the cozy family room, perfect for movie nights or playtime. The half bath has jack & jill style doors, entering into the garage area. Fabulous opportunity awaits-this home presents a variety of opportunities-the garage was once used as an in-home daycare center-turn into a perfect studio, office, or in law apartment! Easily able to be turned back into a garage if you prefer. The upper level boasts a large primary bedroom, along with two additional bedrooms that provide ample space for guests. Step outside to your massive, fully fenced yard-plenty of space for creating an outdoor entertaining space & a lush lawn for play. Updated vinyl siding, windows, roof...the costly items have been done for you! This split-level gem won’t last long! Schedule a showing today to experience all that this wonderful home has to offer.
$227,000
655 Sunflower Dr Liverpool, NY 13088
- Type:
- Single Family
- Sq.Ft.:
- 1,280
- Status:
- Active
- Beds:
- 4
- Lot size:
- 0.15 Acres
- Year built:
- 1975
- Baths:
- 2.00
- MLS#:
- S1574229
ADDITIONAL INFORMATION
Liverpool split has a newer roof and refreshed interior. The first floor 3/4 bath has all new fixtures. In the basement is a carpeted den with a wood stove. Newer water heater and furnace plus a new wall unit AC. The large porch overlooks a fully fenced yard.
- Type:
- Single Family
- Sq.Ft.:
- 2,400
- Status:
- Active
- Beds:
- 4
- Lot size:
- 0.48 Acres
- Year built:
- 1979
- Baths:
- 3.00
- MLS#:
- S1573974
ADDITIONAL INFORMATION
Welcome to this meticulous one-owner, custom-built home on a great neighborhood street close to so many amenities! This well kept and loved, clean home is situated on a large almost half acre beautifully landscaped and manicured lot. With 2400 square feet, you'll enjoy spacious rooms and tons of storage. The second floor 20 x 30 BONUS room is amazing with built in storage, walk-in closet and vaulted ceilings. This space has so many options and can easily be converted to a primary suite to make this a 5-bedroom home. If you enjoy cooking and like room to work, this kitchen with updated quartz counters will provide you with plenty of workspace and storage. From the dining room and spacious family room enjoy the views of the large private back yard. In the summer look forward to enjoying privacy from the composite deck while swimming in the above ground pool. A large dry basement with workshop has tall ceilings if you're looking to have more finished space. Major updates include Pella windows and a 50-year roof with transferable warranty.
$269,900
4950 Darien Dr Liverpool, NY 13088
- Type:
- Single Family
- Sq.Ft.:
- 1,792
- Status:
- Active
- Beds:
- 4
- Lot size:
- 0.27 Acres
- Year built:
- 1971
- Baths:
- 3.00
- MLS#:
- S1572780
- Subdivision:
- Oot Mdws Sec D
ADDITIONAL INFORMATION
Such a wonderful and spacious home. 4 large bedrooms (1 has a second floor laundry added that can be moved back to the basement), hardwood floors, formal living & dining room and 1st floor family room. A beautiful fenced in yard with large deck for entertaining. Plus, just a few blocks walk to a park with playground with public pool, tennis courts, soccer field and more. Easy access to dining, entertainment , shopping and major roadways. Also newer roof, newer kitchen, newer baths (1st & 2nd floor) and other updates. A wonderful home just waiting for you to come and make it yours.
- Type:
- Single Family
- Sq.Ft.:
- 1,310
- Status:
- Active
- Beds:
- 3
- Lot size:
- 0.14 Acres
- Year built:
- 1943
- Baths:
- 2.00
- MLS#:
- S1571727
- Subdivision:
- galeville
ADDITIONAL INFORMATION
3 or 4 bedroom Galeville cape with many upgrades including vinyl siding, 1st floor cathedral ceiling familyroom addition leading to newer composite deck. Existing hardwoods refinished and hardwoods added to kitchen and familyroom. 2 spacious bedrooms on 2nd floor. Basement mostly finished including rec room, bar room, 1/2 bath, and cedar closet. Walk-out basement with Bilco style doors to rear yard. Garage has add-on shed/workshop accessible from garage or rear yard.
$219,000
121 Frederick Dr Liverpool, NY 13088
- Type:
- Single Family
- Sq.Ft.:
- 1,106
- Status:
- Active
- Beds:
- 2
- Lot size:
- 0.15 Acres
- Year built:
- 1955
- Baths:
- 1.00
- MLS#:
- S1571636
ADDITIONAL INFORMATION
Move in Ready with all updates completed...this fabulous single-story home has a new roof, new driveway and is freshly painted so you can move in and enjoy. The spacious backyard has a huge deck for entertaining, is fully fenced and is very private. The detached garage can keep your vehicle dry and store all your extras. Moving inside you have a large master with great windows and fireplace. The large living space can be used for dining, home office or game room. Washer/Dryer room off of the french doors, ample storage space and a large kitchen for all your cooking needs...this one is ready for decorating!
$249,900
209 Memphis St Liverpool, NY 13088
- Type:
- Single Family
- Sq.Ft.:
- 1,116
- Status:
- Active
- Beds:
- 2
- Lot size:
- 0.14 Acres
- Year built:
- 1954
- Baths:
- 1.00
- MLS#:
- S1571618
ADDITIONAL INFORMATION
Want move in Ready? Look no further, this two-bedroom one bath home has it all. Outside is your own personal oasis with a wonderful patio surrounded by a fully fenced in backyard and a hard lined gas grill for year-round parties. Inside you'll find an expansive first floor with many options from a second living room to dining room or even a guest area. Up on the second floor there are two large bedrooms with great natural light. A huge driveway with parking area and detached one car plus storage garage round out this amazing Liverpool home.
$150,000
214 Oswego St Liverpool, NY 13088
- Type:
- Other
- Sq.Ft.:
- 1,100
- Status:
- Active
- Beds:
- n/a
- Lot size:
- 0.29 Acres
- Year built:
- 1980
- Baths:
- MLS#:
- S1569443
- Subdivision:
- Village of Liverpool
ADDITIONAL INFORMATION
TURN-KEY DINER/RESTAURANT OPPORTUNITY. 40+ SEATS AVAILABLE FOR LOYAL CUSTOMER BASE. GREAT FOOD, EXCELLENT INCOME POTENTIAL AND STABILITY FOR THE NEXT OWNER. THIS OPPORTUNITY IS FOR SALE OF THE BUSINESS AND A LEASE ASSUMPTION. LOCATED IN FANTASTIC AREA IN THE VILLAGE OF LIVERPOOL NEAR ONONDAGA LAKE PARKWAY, AMAZON DISTRIBUTION CENTER, DESTINY USA, NYS THRUWAY AND ROUTE 81. SITE IS LOCATED NEAR THE INTERSECTION OF OSWEGO ST AND ONONDAGA LAKE PARKWAY WITH TRAFFIC COUNTS OF 11,975 AND 22,147 AADT. APPROXIMATELY 30 CAR PARKING. SALE INCLUDES EQUIPMENT, GOODWILL, FFE, AND LEASE ASSUMPTION. OWNERS RETIRING. POSSIBLE OWNER FINANCING. Square footage in tax record doesn't reflect actual based approximate measurements.
- Type:
- Single Family
- Sq.Ft.:
- 1,948
- Status:
- Active
- Beds:
- 4
- Lot size:
- 0.31 Acres
- Year built:
- 1963
- Baths:
- 3.00
- MLS#:
- S1568762
- Subdivision:
- Colony Pk
ADDITIONAL INFORMATION
Reduced by a total of $15,000! Very attractive opportunity for a turn key home! Take a look at this move-in-ready, beautiful home with a brand-new roof, 4 bedrooms, 3 baths, and a 2+ car garage! So many updates to list! The new kitchen features stainless steel appliances, new cabinets, and new quartz countertops. Resurfaced hardwood floors run throughout the entire home, including all 4 bedrooms! The fully remodeled bathrooms have tile throughout, giving them a spa-like feel. New luxury vinyl plank flooring in the basement includes a new washer and dryer. Fresh paint throughout the entire home adds a bright, refreshing touch. The inviting, updated white eat-in kitchen offers plenty of counter space and cabinets for storage. Step down to a beautiful Florida/sunroom that leads to a large backyard, perfect for hosting any party or gathering! Don’t miss your chance to make this stunning home yours!
- Type:
- Land
- Sq.Ft.:
- n/a
- Status:
- Active
- Beds:
- n/a
- Lot size:
- 0.74 Acres
- Baths:
- MLS#:
- S1568270
ADDITIONAL INFORMATION
Build your dream home overlooking the lake!! Rare opportunity to own a large lot with incredible views. Site is suitable and ready for a single family, multiple family, or condos! Perfectly located, this lot is minutes from I-90 interstate, 690 highway, downtown, and right outside the convenient shopping of the village of Liverpool. Gorgeous lake views, near parks, and just minutes to the proposed Micron site. Use your own builder or our builder - Spec Home can be previewed & your plans or our plans. Building lot has electricity, public water and public sewer available. Owner can help buyer with build.
$174,900
600 Cypress St Liverpool, NY 13088
- Type:
- Single Family
- Sq.Ft.:
- 1,226
- Status:
- Active
- Beds:
- 2
- Lot size:
- 0.19 Acres
- Year built:
- 1890
- Baths:
- 2.00
- MLS#:
- S1567964
- Subdivision:
- Five Acre Pasture
ADDITIONAL INFORMATION
Two bedroom, two full bathroom property on a wonderful corner lot in the Village of Liverpool. Hardwood flooring throughout. Fully renovated kitchen with new white cabinets, stainless steel appliances and solid surface countertops. The exterior is vinyl sided with a newer roof. This property has a nice size lot, front and side porch with a detached one car garage.
- Type:
- Single Family
- Sq.Ft.:
- 2,062
- Status:
- Active
- Beds:
- 4
- Lot size:
- 0.27 Acres
- Year built:
- 1970
- Baths:
- 3.00
- MLS#:
- S1566061
- Subdivision:
- Bear Villa
ADDITIONAL INFORMATION
If you have been looking for a house that is affordable yet big enough for your family, you have found it. A charming four-bedroom raised ranch with a hardwood floor, nestled in a serene neighborhood at the heart of Clay. An inviting living room, a gorgeous kitchen and a cozy dining area! Three huge bedrooms are in the main floor and the finished and walk-out basement offers a cozy retreat complete with a bedroom, suitable for privacy. Additionally, a convenient half bath adds functionality to the lower level, ensuring comfort and convenience for residents and visitors alike. An enclosed porch comes as a bonus! Step outside and enjoy the perfect setting for outdoor gatherings or peaceful relaxation. Plan your evening at a huge yard that offers a serene backdrop for outdoor activities. Recent updates include a new roof (2023), hot water tank (2020), new garage door (2020), Some copper plumbing, update bathrooms, kitchen and whole house interior painting (08/2024), basement room floor lamination (09/24). Close to hospitals, downtown and shopping areas, and move-in ready! Sellers have never used the fireplace; sold "as-is". Per last appraisal, total square footage is 2062.
$849,900
904 7th North St Liverpool, NY 13088
- Type:
- Office
- Sq.Ft.:
- 8,630
- Status:
- Active
- Beds:
- n/a
- Lot size:
- 1.37 Acres
- Year built:
- 1994
- Baths:
- MLS#:
- S1566309
ADDITIONAL INFORMATION
Originally built in 1994 with an addition completed in 2008, this Class "A" office building is being offered for sale for the first time. Situated near businesses, hotels, New York State Thruway Exit 35 and 10 minutes from downtown Syracuse, this property was designed to accommodate single or multiple tenants. Features include private offices, bull pen areas, conference rooms, testing & interview rooms, reception areas, kitchenettes, multiple bath rooms, record storage and a 50 car paved parking lot. Main floor is approximately 4475 SF and lower level is approximately 4155 SF. Building is ADA compliant and includes an elevator.
$189,900
222 6th St Liverpool, NY 13088
- Type:
- Single Family
- Sq.Ft.:
- 1,482
- Status:
- Active
- Beds:
- 3
- Lot size:
- 0.34 Acres
- Year built:
- 1948
- Baths:
- 2.00
- MLS#:
- S1566239
ADDITIONAL INFORMATION
Village living this with wonderful 3 bedroom, 1 and a half bathroom Cape Cod style home for a great price. Single car, attached garage, private driveway, hardwood floors throughout, wood burning fireplace, large backyard with a patio. This home has so much to offer its new owners. Sidewalks leading right to the village to enjoy the library, shops, restaurants, park and so much more!
- Type:
- Single Family
- Sq.Ft.:
- 3,513
- Status:
- Active
- Beds:
- 4
- Lot size:
- 0.21 Acres
- Year built:
- 2011
- Baths:
- 4.00
- MLS#:
- S1565607
- Subdivision:
- Inverness Gardens Sec #1
ADDITIONAL INFORMATION
Stunning 2011 Parade of Homes showcase by Harrington Homes, offering 3,513 square feet of elegant, functional & exquisitely detailed living space. The home's curb appeal is undeniable w/ large driveway & beautiful landscaping. Upon entering, you'll be greeted by a grand 2-story foyer featuring a sweeping staircase & balcony that overlooks the impressive 2-story great room, perfect for gatherings or quiet relaxation. The kitchen is a dream w/ coffered ceilings, island, high-end appliances, ample granite counter space & custom cabinetry. A sliding door leads to the deck & a fully fenced yard. The first-floor primary suite is a luxurious retreat, complete w/ 2 walk-in closets & ensuite featuring a spa-like private bath. Upstairs, you'll find 3 large bedrooms, each w/ generous closets, full bath, & a bonus room perfect for additional living space, gaming, movies or more! The fully finished basement offers even more space to entertain, w/ a bar, 1/2 bath, rec room & office. All appliances, mounted TVs & select furnishings stay w/ this incredible home! Don’t miss this rare opportunity to own a showcase home w/ every amenity & detail you could wish for! Great location w/ no homes behind!
$149,900
112 Cleveland St Liverpool, NY 13088
- Type:
- Single Family
- Sq.Ft.:
- 1,686
- Status:
- Active
- Beds:
- 3
- Lot size:
- 0.2 Acres
- Year built:
- 1920
- Baths:
- 1.00
- MLS#:
- S1565288
- Subdivision:
- Five Acre Pasture
ADDITIONAL INFORMATION
This cozy and affordable 3-bedroom, 1-bathroom home offers nearly 1,700 sq ft of living space while being located in the Village of Liverpool. Inside, you'll find a functional layout with a living room, a large eat-in kitchen with an island and pantry, and three bedrooms that provide comfortable accommodation. The single bathroom is updated and a good size. The property also includes a private backyard, offering some outdoor space for everyday use. This home is a great option for anyone seeking an affordable, low-maintenance living option.
$289,900
4763 Rosemary Ln Liverpool, NY 13088
- Type:
- Single Family
- Sq.Ft.:
- 1,302
- Status:
- Active
- Beds:
- 3
- Lot size:
- 0.25 Acres
- Year built:
- 1965
- Baths:
- 2.00
- MLS#:
- S1562188
ADDITIONAL INFORMATION
Welcome to this turnkey ranch home, meticulously updated to offer modern comfort and style. Nearly every aspect of this residence has been updated, ensuring a move-in-ready experience. The partially finished basement offers another bedroom or living area option. Three additional crawl spaces offers endless storage options. Enjoy abundant storage and versatility with three additional sheds on the property, all equipped with electricity. The hydrotherapy jacuzzi tub conveys with the sale. The expansive and private, fully fenced rear yard stands out as one of the largest in the neighborhood, perfect for outdoor activities and relaxation. Don’t miss out on this exceptional opportunity!
- Type:
- Single Family
- Sq.Ft.:
- 2,143
- Status:
- Active
- Beds:
- 3
- Lot size:
- 0.21 Acres
- Year built:
- 2011
- Baths:
- 3.00
- MLS#:
- B1561584
- Subdivision:
- Inverness Gardens Sec 1
ADDITIONAL INFORMATION
This gorgeous home was a 2011 Parade of Homes standout. As you pass through each room, note how high-end finishes such as coffered ceilings, extensive crown molding, stunning granite, and custom cabinetry blend together beautifully. The impressive great-room fireplace demands your attention as will the gourmet kitchen or the master bath’s striking tiled walk-in shower. Freshly refinished hardwood floors catch the autumn light throughout this 2100+ square foot ranch (additional 1,250 sq ft in basement). Every creature comfort has been thoughtfully designed including a first-floor laundry and front and back patios. The basement offers a spectacular movie theater, optional large third bedroom with walk-in closet, dry bar with 101 drink lighted cooler, and billiards entertainment oasis. Super Bowls, sporting events, television, and streaming content will never be the same with the 13 ft 4 inch giant remote or wall-button controlled retractable movie theater screen and 4K projector. The home comes with a full color touch-screen-controlled home audio entertainment system by Installations Unlimited, a Brunswick Contender pool table.
- Type:
- Single Family
- Sq.Ft.:
- 1,616
- Status:
- Active
- Beds:
- 3
- Lot size:
- 0.29 Acres
- Year built:
- 1968
- Baths:
- 2.00
- MLS#:
- S1553884
- Subdivision:
- Clairmont Park Sec C
ADDITIONAL INFORMATION
Welcome to 4810 Black Oak Drive! This spacious 3 bed 2 full bath Split Level home located in the Liverpool School District has much to offer! Pull into the paved driveway to the 1 car attached garage and enter into the roomy foyer leading you to a first floor full bath, bonus room with fireplace and radiant floor heating that can be used for office, extra bedroom or sitting room. Walk out the back door to the fully fenced in yard with patio, in-ground pool and deck to formal dining room. Hardwood floors and ceramic tile throughout the home. Updated kitchen with newer stainless steel appliances. Kitchen island and breakfast bar offering plenty of extra counter space. Partially finished, completely dry basement with built in shelving providing organized space for all your storage needs and lending additional space to add a family room, game room or private office. Don't miss out, schedule your showing appointment today!
$242,000
122 Sargent Ln Liverpool, NY 13088
- Type:
- Single Family
- Sq.Ft.:
- 1,716
- Status:
- Active
- Beds:
- 3
- Lot size:
- 0.19 Acres
- Year built:
- 1950
- Baths:
- 2.00
- MLS#:
- S1558602
- Subdivision:
- Gettman
ADDITIONAL INFORMATION
This surprisingly large traditional Cape Cod features three bedrooms, 2 full baths, and a finished basement with a bonus office and adjacent tool room. *Square footage includes 350 square feet in finished walkout lower level. Located a stone’s throw from the Liverpool fire department and just around the corner from Epiphany Parish, the neighborhood is tucked away on a quiet tree lined street, while still walkable to Onondaga Lake and all the Village shops and restaurants. Recently refreshed paint colors, stylish wallpaper, and updated light fixtures make this house one-of-a-kind. An expansive back yard features a double-slide playset and a patio area—ideal for entertaining. The house is filled with closets and plenty of additional storage (including a sizeable shed and attached garage) and comes fully furnished, including a flatscreen tv and soundbar with apple tv as well as a newly installed dishwasher and dryer unit. This turn key charmer is available for closing October 1st.
$199,900
216 Bartlett Ave Liverpool, NY 13088
- Type:
- Single Family
- Sq.Ft.:
- 1,152
- Status:
- Active
- Beds:
- 4
- Lot size:
- 0.21 Acres
- Year built:
- 1950
- Baths:
- 2.00
- MLS#:
- S1557623
ADDITIONAL INFORMATION
Welcome to 216 Bartlett Ave. located on a quiet neighborhood street in Liverpool. Step into this inviting four-bedroom, 1 1/2 bathroom ranch-style home, cherished by the same family for over 50 years. The spacious living room, perfect for gatherings, boasts a large picture window that floods the space with natural light. The kitchen, offers ample storage and a cozy dining area. Each of the four bedrooms feature a good size closet, 4th bedroom is currently being used as a 1st floor laundry room. (Additional laundry hookup is in the basement) Outside, the property continues to impress with a double wide driveway, and beautifully landscaped yard, ideal for relaxing or entertaining. The backyard is fully fenced, and ready to be the backdrop for many summer barbecues and quiet mornings. PLEASE NOTE: The main house has hardwood flooring under the carpet and back bedroom addition is not included in square footage, approximately 180 additional square ft. BEST AND FINAL OFFERS DUE TUESDAY 8/13 at 5pm.

The data relating to real estate on this web site comes in part from the Internet Data Exchange (IDX) Program of the New York State Alliance of MLSs (CNYIS, UNYREIS and WNYREIS). Real estate listings held by firms other than Xome are marked with the IDX logo and detailed information about them includes the Listing Broker’s Firm Name. All information deemed reliable but not guaranteed and should be independently verified. All properties are subject to prior sale, change or withdrawal. Neither the listing broker(s) nor Xome shall be responsible for any typographical errors, misinformation, misprints, and shall be held totally harmless. Per New York legal requirement, click here for the Standard Operating Procedures. Copyright © 2024 CNYIS, UNYREIS, WNYREIS. All rights reserved.
