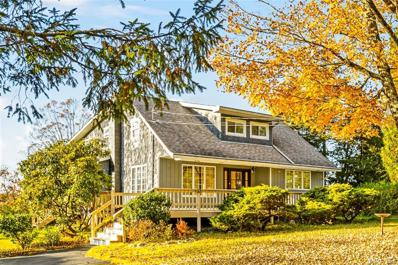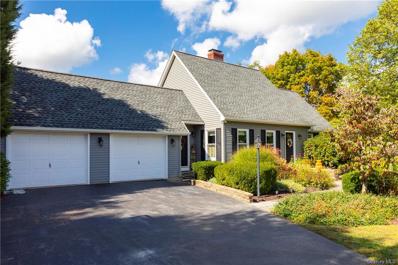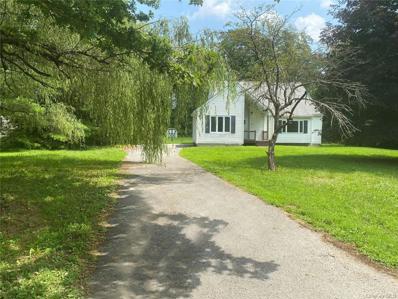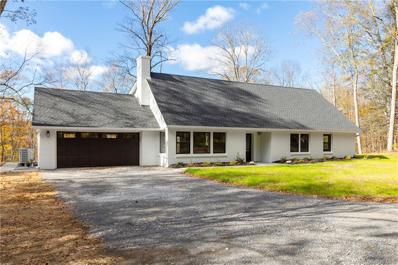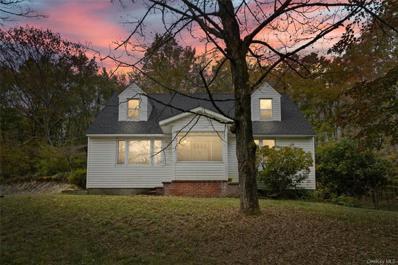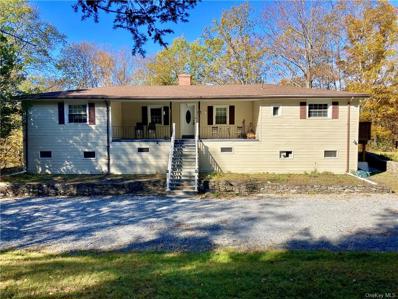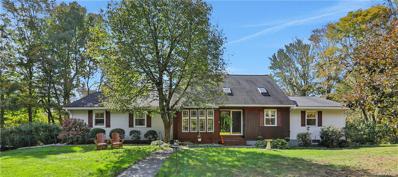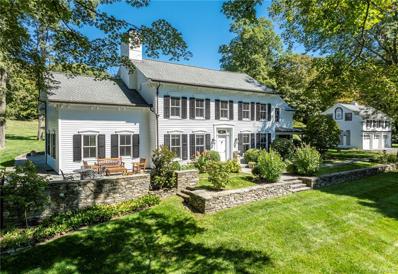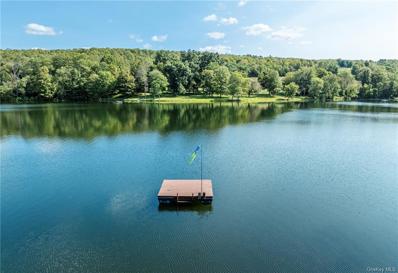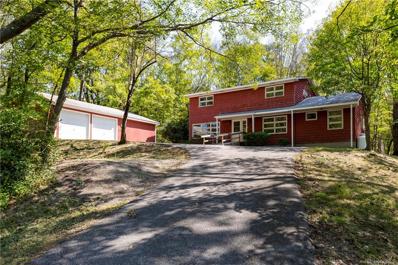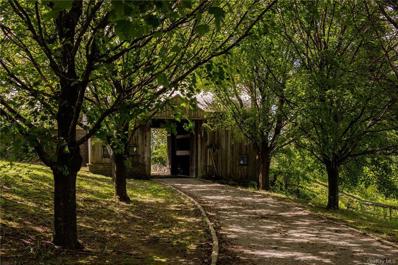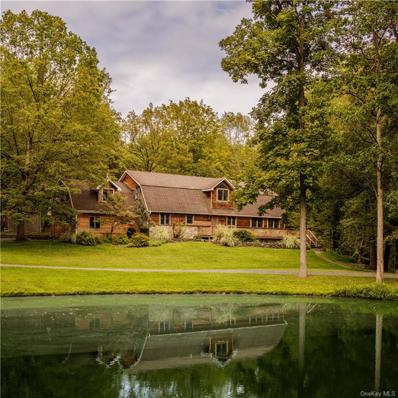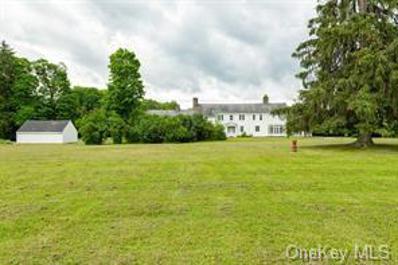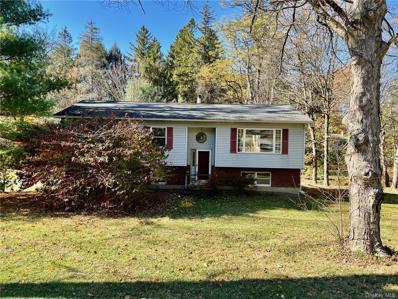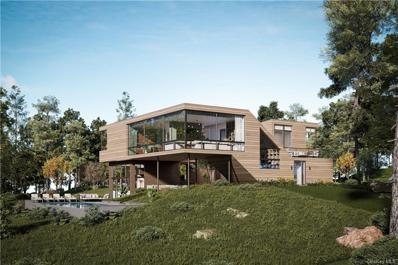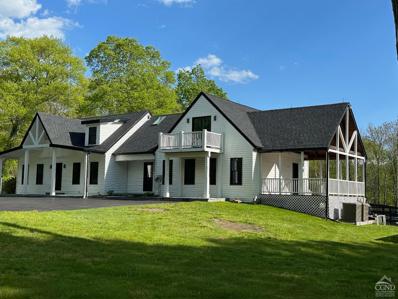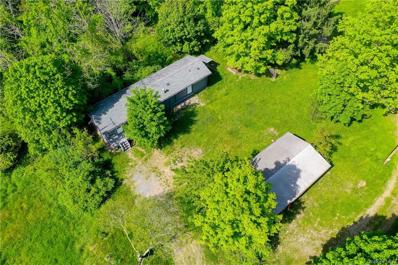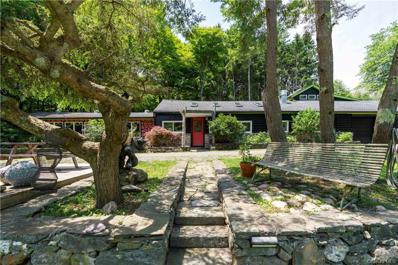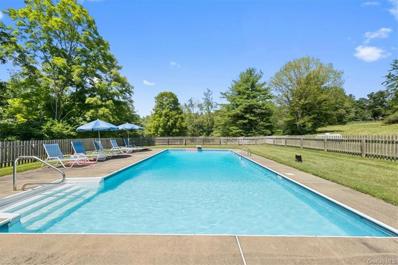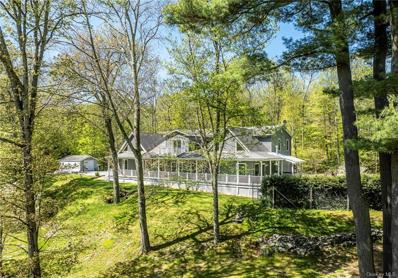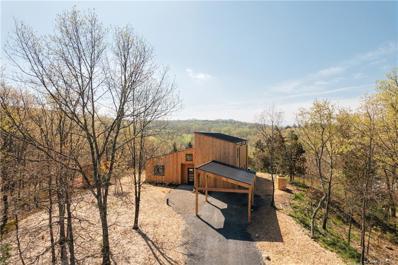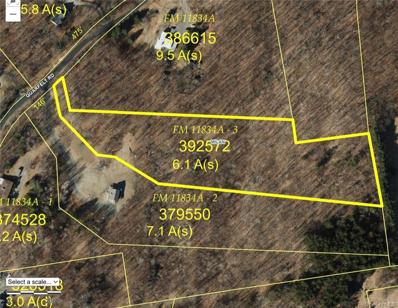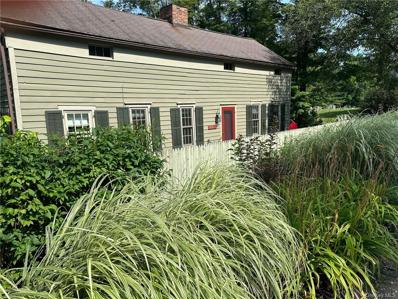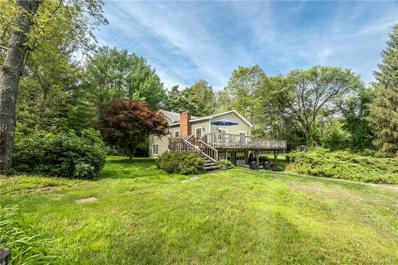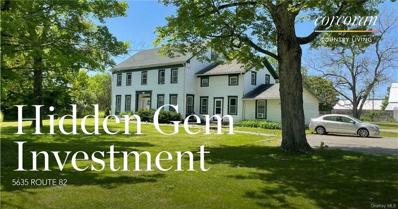Clinton Corners NY Homes for Rent
The median home value in Clinton Corners, NY is $505,050.
This is
higher than
the county median home value of $395,300.
The national median home value is $338,100.
The average price of homes sold in Clinton Corners, NY is $505,050.
Approximately 81.57% of Clinton Corners homes are owned,
compared to 1.89% rented, while
16.54% are vacant.
Clinton Corners real estate listings include condos, townhomes, and single family homes for sale.
Commercial properties are also available.
If you see a property you’re interested in, contact a Clinton Corners real estate agent to arrange a tour today!
- Type:
- Single Family
- Sq.Ft.:
- 2,048
- Status:
- NEW LISTING
- Beds:
- 3
- Lot size:
- 1 Acres
- Year built:
- 1910
- Baths:
- 2.00
- MLS#:
- H6334981
ADDITIONAL INFORMATION
Look no further! This home has it all! Mountain Views Location Convenience and Outbuildings You could be home for the holidays in your well-appointed newly renovated home offering a RARE combination of Country Living and Modern Amenities without seclusion. Wooded lot HIGH and DRY. Commuters dream only 1 mile to Taconic BOTH directions! Cafe & Post Office within walking distance. 30 min to Poughkeepsie Amtrak, Rhinebeck Millbrook This 3bd shows as a 4bd convertible 5bd. Calling all gardeners hobbyists artists business owners cooks and hosts! You will love growing organic vegetables, hosting and entertaining in your luxurious new kitchen with quartz countertops, soft-close cabinetry farm sink SS appliances wall oven and Samsung touchscreen smart refrigerator. This bright spacious Sears Craftsman 2-story home offers plenty of room to grow, entertain, ADU potential, plenty of storage, new custom crafted hickory hardwood floors & barn doors, sunny windows and USB outlets throughout. There is XL family room/guest suite with separate double door entry ADA potential. The 2nd floor boasts VIEWS and new carpet in 5 rooms. The hobbyist and business owner will appreciate the detached garage/artist studio 480sf w/ loft (ADU potential) and adjacent concrete patio 520sf; and machine shed 168sf; tool shed 96ft Do not miss out on this turnkey move-in ready Hudson Valley Home showcasing a new kitchen baths tile new solid hardwood flooring & doors throughout sited on one glorious acre w/ circular asphalt driveway, Millbrook Schools! New water conditioner treatment and UV system. Backyard supports hot tub Patio supports gazebo pergola w/ swing Amazing Sunsets!
$575,000
10 Ryan Ct Clinton Corners, NY 12514
- Type:
- Single Family
- Sq.Ft.:
- 2,300
- Status:
- NEW LISTING
- Beds:
- 3
- Lot size:
- 2.09 Acres
- Year built:
- 1985
- Baths:
- 2.00
- MLS#:
- H6331587
ADDITIONAL INFORMATION
Welcome to this charming Cape Cod style home, nestled on over 2 acres of picturesque land in the desirable town of Clinton, NY. This enchanting residence offers the perfect blend of comfort and style, making it an ideal full-time home or a peaceful weekend retreat. With an easy commute to New York City in under two hours, you can enjoy the serenity of the Hudson Valley while remaining conveniently connected to the bustling urban lifestyle. As you approach the property, you'll be greeted by a beautifully landscaped yard that enhances the home's inviting curb appeal. Step inside to discover over 2,300 square feet of finished living space spread across three well-appointed levels. The warm and welcoming atmosphere is accentuated by the stunning brick fireplace, which serves as a focal point in the cozy living area. Imagine gathering around the fire on chilly evenings, creating memories with family and friends. The main level features an open floor plan that seamlessly connects the living room, dining area, and kitchen, making it perfect for entertaining. The hardwood floors throughout add a touch of elegance, while the cottage chic decor invites you to relax and unwind. Large windows fill the space with natural light and provide lovely views of the surrounding landscape. The home boasts three spacious bedrooms, each designed to be a tranquil retreat. The master bedroom offers ample closet space and an en-suite bath, providing a private sanctuary for relaxation. The additional bedrooms are versatile and can be utilized as guest rooms, home offices, or ploms, catering to your lifestyle needs. Venture downstairs to discover a fully finished lower level that adds even more living space. This area can serve as a family room, game room, or home gym, depending on your preferences. The possibilities are endless, making it a fantastic space for both entertaining and everyday living. Outside, the expansive property offers plenty of room for outdoor activities, gardening, or simply enjoying the tranquility of nature. Picture yourself hosting summer barbecues on the patio or taking leisurely strolls through the lush grounds. With ample space, there's room for a pool or additional outdoor features that suit your needs. Location is key, and this home is conveniently situated close to amenities in the beautiful Hudson Valley. Explore charming nearby towns, enjoy local dining and shopping options, or take advantage of the abundance of outdoor recreational activities, including hiking, biking, and water sports. This Cape Cod style home is more than just a residence; it's a lifestyle waiting to be embraced. Whether you're looking for a cozy full-time home or a charming weekend getaway, this property offers the perfect blend of comfort, elegance, and natural beauty. Don't miss the opportunity to make this enchanting home your own!
- Type:
- Single Family
- Sq.Ft.:
- 1,587
- Status:
- Active
- Beds:
- 3
- Lot size:
- 2.75 Acres
- Year built:
- 1986
- Baths:
- 2.00
- MLS#:
- H6334126
ADDITIONAL INFORMATION
This lovely Contemporary style home sits on 2.7 acres. Upon entering you will note the interior is full of sunlight. The living room vaulted ceilings has two hanging decorative fans. The spacious new kitchen with all new appliances has an adjacent laundry room with side entry access. Slider to a patio platform overlooking a level back yard with shed. There is a very nice size first floor master bedroom with bath. The second floor has a balcony overlooking the first floor, two bedrooms, and a bathroom. The full basement square footage is perfect for adding additional living space. The property has many new components. It has been refreshed and updated and ready for you to move right in. Conveniently located, with easy access to the Taconic State Parkway and surrounding communities. Easy to view, call to schedule.
- Type:
- Single Family
- Sq.Ft.:
- 2,686
- Status:
- Active
- Beds:
- 3
- Lot size:
- 6.9 Acres
- Year built:
- 1968
- Baths:
- 3.00
- MLS#:
- H6333110
ADDITIONAL INFORMATION
You will fall in love with this spacious, open layout in this cape style home that is overflowing with natural light and brand new hardwood floors throughout. This home has an outstanding flow and surreal views (that include your pond) and just call for you to relax and unwind. The main level offers an open floor plan with a beautiful kitchen, dining, and living space with sliding glass doors to the deck overlooking your own rolling hills. A primary suite, bedroom, home office and full bath complete your main floor. Be surprised with loft style upstairs that offers an additional large primary suite along with laundry room and storage area. You will be amazed with all the updates and renovation work this home has to offer including all connections in place for your whole house generator. Too much to list here however the photos will give you an amazing insight before you come and explore your new oasis.
- Type:
- Other
- Sq.Ft.:
- n/a
- Status:
- Active
- Beds:
- 5
- Lot size:
- 10 Acres
- Year built:
- 1952
- Baths:
- 2.00
- MLS#:
- H6332976
ADDITIONAL INFORMATION
This exceptional Stanfordville home features two separate houses situated on a sprawling 10.2-acre parcel offering both space and privacy. The main house boasts a newly renovated kitchen, complete with a charming farmhouse sink and high-end stainless steel appliances. The interior has hardwood flooring throughout, elegant wood balusters, and solid core wood doors, enhancing both aesthetics and functionality. An updated bathroom adds to the modern appeal of this home. The property includes a front-load washer and dryer, and a shed provides additional storage space, mature landscaping. Recent improvements include a new roof on the main house and a durable metal roof on the cottage, ensuring long-term protection and peace of mind for the new owners. This multi-family property presents an excellent opportunity for investors or those seeking a primary residence with additional rental income potential. Its location offers a perfect blend of rural charm and accessibility to nearby amenities.
- Type:
- Single Family
- Sq.Ft.:
- 3,075
- Status:
- Active
- Beds:
- 4
- Lot size:
- 7.24 Acres
- Year built:
- 1955
- Baths:
- 3.00
- MLS#:
- H6332551
ADDITIONAL INFORMATION
Plenty of room for all! Very private, oversized ranch set on 7.2 peaceful acres. Just minutes to the Taconic State Parkway. This home offers 4 bedrooms and 3 full bathrooms. The stainless and granite kitchen with island opens up to the dining area/ family room and living room with fireplace. The 3-season room is adjacent to a rooftop patio that is perfect for entertaining guests. The bedrooms are all good size. The lower level has lots of space and possibilities. Maybe, with proper permits, there could be potential for a mother-daughter or accessory apartment set up. Come see all this home has to offer... priced to move quickly!
- Type:
- Single Family
- Sq.Ft.:
- 2,253
- Status:
- Active
- Beds:
- 3
- Lot size:
- 1.13 Acres
- Year built:
- 1958
- Baths:
- 3.00
- MLS#:
- H6331247
ADDITIONAL INFORMATION
Nestled on a picturesque road, this bright and airy property offers a blend of privacy, luxury, and natural beauty. Situated on just over one acre, the property is surrounded by trees on three sides giving a wonderful feeling of both expanse and wooded retreat. The cathedral great room provides a centerpiece perfect for gathering and enjoying the cozy fireplace (gas) in the cooler seasons. The kitchen is appointed with s/s appliances, granite countertops and a 6-burner cooktop on the center island efficiently designed for a home cook. Skylights and walls of windows suffuse the living space with natural light. Meticulously maintained, the house is designed to impress, with a generous open-concept floor plan for the main living area. Three spacious bedrooms, including a primary ensuite, walk-in closet, a small study and work area complete the main floor. The newly updated cedar back deck and awning, is perfect for hosting outdoor get-togethers while enjoying tree-top views, sunsets, and birdwatching in your private sanctuary. The home offers one-level living with both an interior and separate outdoor entrances to a spacious, unfinished basement including a small wine cellar. The property slopes gently down a hill to a detached two-bay garage/shed with extra storage space. There is also a propane-powered generator for peace of mind. A half mile off the Taconic State Parkway, and 15-20 minutes from Amtrak, the Villages of Rhinebeck and Millbrook, this turnkey Hudson Valley gem offers a unique blend of easily accessible country charm and modern convenience. Your private retreat awaits!
$4,945,000
570 Pumpkin Ln Clinton Corners, NY 12514
- Type:
- Single Family
- Sq.Ft.:
- 4,208
- Status:
- Active
- Beds:
- 6
- Lot size:
- 85.83 Acres
- Year built:
- 1860
- Baths:
- 5.00
- MLS#:
- H6328965
ADDITIONAL INFORMATION
Sited on one of the most beautiful parcels in the Hudson Valley, this idyllic estate on a quiet country lane offers endless possibilities with the features of a mini-resort. Set on a knoll overlooking a gorgeous, spring-fed pond complete with gazebo, swing and swim-up dock, this historic country retreat includes the circa 1860 main house, a separate guest apartment with views of an additional pond, a gunite pool with pool house, a tennis court, golf green with three separate tee boxes, and a large sports barn which offers a fully equipped gym on the upper level and a first floor basketball court (and potential indoor pickle-ball court). The renovated vintage Colonial has five bedrooms, three and a half baths, a chef's kitchen with top of the line appliances (including three ovens and two dishwashers) perfect for cooking and gathering with an adjacent sitting room and fireplace; a spacious dining room with a delightful breakfast nook; a light-filled living room with a fireplace and hidden cabinets for storing wood, a family room/den with a fireplace, a wet bar and plenty of storage, as well as an all-season, window filled sunroom with radiant heated stone flooring and views to the back lawn and hot tub. The second floor offers four bedrooms, three newly done baths with linear drains, an office, a well-appointed laundry room and a walk-up attic. There is a Sonos sound system with indoor and outdoor speakers, whole house generator and security system. Outdoors, incredible recreational options abound with two swimming ponds, sweeping lawns, a 50 ft. heated gunite pool and a pool house complete with kitchen, full bath, laundry, internet and Sonos sound (indoor and out), golf, tennis and sports barn. Additionally, there is a three-car garage and guest apartment with a full bath and kitchenette, a second barn for storage or workshop and a fully enclosed and irrigated vegetable garden. The grounds are magical and noteworthy, with lovely stone terraces, perennial gardens, a charming playhouse, specimen trees, rock walls, running brook and a waterfall. A superb location less than 2 hours from NYC, minutes to the Taconic State Parkway, 20 minutes to Millbrook and Rhinebeck Villages, and convenient to all the Hudson Valley has to offer.
- Type:
- Single Family
- Sq.Ft.:
- 1,428
- Status:
- Active
- Beds:
- 3
- Lot size:
- 0.15 Acres
- Year built:
- 2010
- Baths:
- 2.00
- MLS#:
- H6328029
ADDITIONAL INFORMATION
This is Hudson Valley lakefront living on gorgeous and private Upton Lake. The waterfront retreat has 43 feet of frontage on the 46 acre, spring fed, 55 foot deep glacial lake in Clinton Corners, NY. Year long tranquil and picturesque experiences await you here with an abundance of recreation, relaxation, and nature. Thoughtful decking and mature landscaping leads down to the lake, where you access it from the waterfront dock or a floating one nearby. Simply stunning. The decking includes a hot tub + outdoor shower. Entering the home you arrive in a three season, charming screened or windowed front porch. This level includes open kitchen/dining w/ sliders to lakeside decking, small office, laundry and full bath. The upper level includes wall of windowed primary bedroom with cathedral ceiling and ensuite bath. Two other bedrooms are also here. The lower level is living space/den with herringbone flooring, more glass sliders leading to the lakefront magic. A workshop and mechanicals are also on this level. Convenient to the Taconic State Parkway, this is all just 2 hours from NYC. Welcome to the Hudson Valley.
- Type:
- Single Family
- Sq.Ft.:
- 2,184
- Status:
- Active
- Beds:
- 4
- Lot size:
- 3.63 Acres
- Year built:
- 1968
- Baths:
- 4.00
- MLS#:
- H6327043
ADDITIONAL INFORMATION
This semi-secluded colonial residence is sited on an attractive wooded property that is approx. 3.65 acres, in a rural area of Clinton. Use your imagination -- this home offers the opportunity to own an affordable weekend getaway that enjoys all that the beautiful Hudson River Valley has to offer, but is convenient to Rhinebeck for all its amenities. Residence has approximately 2200 s.f. on two levels. The main level opens to a living room with fireplace. There is a kitchen, dining room, family room with full bath (potential first floor primary suite), powder room and enclosed porch. Second level has 4 bedrooms and 1.5 baths. Features hardwood flooring and a propane back-up generator. There is an oversized detached garage with electric that has multiple uses as a studio, woodworking workshop, and car storage. Minutes to Rhinebeck's shopping, dining, Amtrak and Bard. With easy access to the Taconic, this home is less than two hours from Manhattan.
- Type:
- Single Family
- Sq.Ft.:
- 5,058
- Status:
- Active
- Beds:
- 4
- Lot size:
- 29.32 Acres
- Year built:
- 1988
- Baths:
- 7.00
- MLS#:
- H6326564
ADDITIONAL INFORMATION
This exquisite, one-of-a-kind home commands a 360 degree view from a vantage point that encompasses both the Catskill and Taconic mountains, a beautiful pond, and flowing fields. On 29 acres, Top of the Hill creatively incorporates several elements in its construction, including raised seam metal roof, stacked stone walls and chimneys, pristine clapboard, and flagstones in patios and covered porches. The house is approached at the end of a long, private driveway that passes through a barn, a singularly unique entree to this special home. Several rooms soar up to double height ceilings. The living room includes a loft library accessed by a single-file staircase. Every outdoor seating area has perfect privacy and views. A fireplace in every room, including the kitchen and basement office, recreates the feeling of a timeless, European villa. The kitchen's honed black granite counters, banquette ready for a 10-seat table, and counter-top chef's stove is doubled in size and storage capacity by a full butler's pantry. In addition to the second-floor primary suite with sitting room and dual bathrooms, there are three guest rooms. One is above the capacious main library, and two more are on the first floor. All bedrooms are ensuite. Special touches include elegant wood floors throughout, laundry room with mangle, radiant heat, and built-in bookshelves in nearly every room. A gunite pool, with cabana that includes full bath and kitchenette, is mere steps from the house. On the property is a spacious two-bedroom guest cottage with full kitchen, living room, bath and two bedrooms on the first floor and two finished rooms with wall to wall carpet and space heaters and a bath on the second. There is a three-car garage and equipment shed and small barn for another vehicle. Although comfortably livable, Top of the Hill is listed well below the appraised value due to the fact that it is in need of some work.
- Type:
- Single Family
- Sq.Ft.:
- 3,507
- Status:
- Active
- Beds:
- 4
- Lot size:
- 12.88 Acres
- Year built:
- 1985
- Baths:
- 3.00
- MLS#:
- H6326080
ADDITIONAL INFORMATION
This gambrel roof Dutch Colonial style home is privately sited on 12+ acres overlooking a pond. Up a country drive under a beautiful canopy of mature trees, enter the home along the full length front porch. There is a kitchen with large pantry, dining area and 1/2 bath in the center of the structure. Two bedrooms and a full bath, laundry and mud room accessed via the attached 2 car garage are on the west side of the home. To the east, find a double height living room and stone faced wood burning fireplace, with sliding glass doors to the patio. Upstairs find a den, an office, a primary suite and bonus room over the garage. Over 3,000 square feet of living space, refinished wood floors and a neutral palate define the interior. Outside enjoy nature and privacy conveniently located close the the Taconic State Parkway, halfway between the popular Villages of Rhinebeck and Millbrook, NY.
- Type:
- Other
- Sq.Ft.:
- n/a
- Status:
- Active
- Beds:
- 8
- Lot size:
- 15 Acres
- Year built:
- 1912
- Baths:
- 6.00
- MLS#:
- H6322598
ADDITIONAL INFORMATION
In 1912 Senator J. Griswold Webb built this majestic six-bedroom, six-bathroom colonial with five fireplaces that now sits on fifteen glorious acres. It could now be transformed into a Bed and Breakfast. This stunning true center hall colonial has front and rear doors with a beautiful archway. The formal dining room has a glass built in cabinets, a fireplace, and a hidden floor to ceiling safe. The generous sized main rooms have hard wood floors throughout, original detailed millwork, and plaster walls. The well-appointed rooms have tall ceilings, and the abundance of windows and French doors give the interior rooms extraordinary light. The living room has original glass built in bookcases and a fireplace. The study has oak built in bookcases and the full bathroom has splendid marble and tile. The enclosed porch off the living room runs the width of the house and has the original windows and doors. The jade colored tile floor is exquisite and the oversized stone fireplace is perfect for large gatherings on cool nights. The kitchen is sizable, quite suitable for a house of this size. This is a marvelous house for entertaining family and friends. The primary bedroom is on the second floor with an en-suite full bathroom, fireplace, walk in closet and dressing room. There are two additional full bathrooms that service the other four bedrooms. One other bedroom has a private entry, dressing area and fireplace. There are two additional rooms, that at one point were servant's quarters and could be used for storage, or large closets. The unfinished lower level has tremendous potential. It has several rooms, a wine cellar, cedar closet and another floor to ceiling safe. The old billiard room with its stone fireplace could be restored to its former glory. The house is a two-family residence. There is a two-story guest wing with a fireplace, separate entrance, kitchen, three bedrooms and three bathrooms. Ideal for guests, in-laws or for use as a rental property. Additionally, there is a 1500 square foot barn and three car detached garage. Very few houses remain in the county like the Beck House with unspoiled original details from this by gone era. The land boasts mature landscaping, ancient lilac, and magnolia trees in addition to other specimen trees. Originally a Guernsey farm, it was leased by Jack Dempsey's trainer as a training camp for the prize fighter prior to the building of the great house. This property is in the Millbrook School District.,AboveGrade:5885,Below Grnd Sq Feet:250,ExteriorFeatures:Landscaped,FLOORING:Tile,Wood,InteriorFeatures:Walk-In Closets,Other School:DUTCHESS DAY,ROOF:Asphalt Shingles,Unfinished Square Feet:250
- Type:
- Single Family
- Sq.Ft.:
- 1,956
- Status:
- Active
- Beds:
- 4
- Lot size:
- 1.32 Acres
- Year built:
- 1989
- Baths:
- 3.00
- MLS#:
- H6321830
ADDITIONAL INFORMATION
Four bedroom raised ranch in Millbrook School District. This house is located in Clinton Corners, close to commuter routes and in a location that is convenient for enjoying all that the Hudson Valley has to offer. Minutes to the Village of Millbrook and a short trip to Rhinebeck.
$2,950,000
Bulls Head Rd Clinton Corners, NY 12514
- Type:
- Single Family
- Sq.Ft.:
- 3,954
- Status:
- Active
- Beds:
- 4
- Lot size:
- 13.84 Acres
- Year built:
- 2024
- Baths:
- 5.00
- MLS#:
- H6318097
ADDITIONAL INFORMATION
"Lift House", a to-be-built residence, embodies the essence of modernism, seamlessly blending natural elements with contemporary design principles. Situated on a sprawling 14-acre plot, the home appears to emerge organically from the earth, its elevated floor plan enhancing its connection to the surrounding landscape. Approaching the residence, one is immediately struck by the interplay of materials. The living spaces are clad in a warm-toned Accoya wood siding. This wood spiral is supported by two brick volumes wrapped in a complementary muted-burgundy tone and a grid of bronze columns. The warm hues of the wood, terracotta, and metal accents both blend and stand-apart from the site's natural color palette. A reflecting koi pond in the courtyard and the large in ground pool reflect the colors of the site and the architecture. The entry sequence is a carefully choreographed experience, beginning with a pathway that winds through an interior garden courtyard and culminates at a dramatic entryway. A hardwood pivot door with sidelight glazing serves as a focal point, inviting guests to step inside. Once within, the interior unfolds with an effortless flow, characterized by clean lines, open spaces, and a restrained palette of materials. The heart of the home is a spacious great room, where high ceilings and full-height glazing create an airy, light-filled ambiance. A stone-clad fireplace wall anchors the space creating some separation between the living space and the kitchen and dining room. The gourmet kitchen is a study in contemporary elegance, featuring walnut and lacquered wood cabinetry, high-end appliances, and an expansive marble island. Adjacent to the kitchen, a dining area overlooks the grounds and swimming pool, offering an idyllic setting for intimate gatherings or lavish entertaining. The main residence boasts four generously proportioned bedrooms and four and 1/2 bathrooms. The master suite is a sanctuary of luxury, with a spa-like bath, custom walk-in closet, and a private outdoor terrace with southern exposure. Outside, the allure of the natural surroundings is further enhanced by an in-ground pool, where shimmering waters reflect the ever-changing sky. There are several covered and open patio areas designated for exterior cooking and eating, lounging, and pool activities. An attached pool house provides a seamless transition between indoor and outdoor living with glass walls that reveal a lounge area, wet bar, and additional full bathroom. Throughout the home, sustainable design principles are seamlessly integrated, with extensive insulation, triple-pane windows, passive solar strategies, and energy-efficient mechanical systems, appliances and materials. The result is a harmonious fusion of form and function, where luxury, nature, and the human experience can coexist in perfect balance.
$1,599,000
817 Stanford Rd Clinton Corners, NY 12514
- Type:
- Single Family
- Sq.Ft.:
- 3,318
- Status:
- Active
- Beds:
- 4
- Lot size:
- 5 Acres
- Year built:
- 1987
- Baths:
- 5.00
- MLS#:
- 153541
ADDITIONAL INFORMATION
Millbrook Country House. Located just outside the village on a beautiful rural road is this completely renovated 3,318 square foot home accessed through beautiful stone pillared gates. There is a solar heated, 18' x 40' inground saltwater pool with three steps that span the width of the pool, a perfect place for lounging in the water. Offering four bedrooms and three full and two half baths with oak floors throughout, the home has an abundance of space for living and entertaining and a beautiful flow between spaces. The great room opens to the sitting room with fireplace, living room and kitchen featuring quartz counters, center island with seating and access to a bluestone terrace for alfresco dining. There is also a formal dining room and mudroom. A guest wing provides a first floor bedroom, full bath, office, and a room with access to the 14' x 20' cathedral porch. Upstairs houses the cathedral primary bedroom with beamed ceilings and balcony includes the primary bath with double sinks, free standing tub and walk-in shower. There are two additional bedrooms with a shared bath. The basement has a 31' x 26' finished room with a powder room, for endless possibilities. Sited on 5-acres, the property features a beautiful space for outdoor living. An expansive bluestone patio surrounds the pool and includes a built-in grill and fireplace. Truly a wonderful home for indoor and outdoor entertaining. A 2-car detached garage adds to the amenities. The perfect rural location while being close to the Village of Millbrook and 20 minutes to Rhinebeck.
- Type:
- Mobile Home
- Sq.Ft.:
- 1,000
- Status:
- Active
- Beds:
- 2
- Lot size:
- 3 Acres
- Year built:
- 1965
- Baths:
- 2.00
- MLS#:
- H6317285
ADDITIONAL INFORMATION
Beautiful 3 acre parcel with exceptional westerly views includes mobile home and 40' x 20' three bay garage/workshop. Exceptional opportunity to complete renovation on mobile home or build your new home while utilizing the mobile home as a temporary residence. Situated on this peaceful scenic road, the parcel offers total privacy and seclusion with a long driveway, wooded buffers and expansive backyard, ideal for future home site, maintaining livestock or recreation. Attractive setting with mountain views and mesmerizing sunsets. Located within close proximity of Village of Rhinebeck, Village of Millbrook and Taconic State Parkway. Ideal as a primary residence or weekend retreat. Owner financing available with six figure down payment.
$1,697,000
185 Field Rd Clinton Corners, NY 12514
- Type:
- Single Family
- Sq.Ft.:
- 3,311
- Status:
- Active
- Beds:
- 5
- Lot size:
- 20.4 Acres
- Year built:
- 1920
- Baths:
- 2.00
- MLS#:
- H6314664
ADDITIONAL INFORMATION
Welcome to a property unlike any other, this is a unique country compound sited on 20.30 acres of wonderful land. This nature lovers paradise unfolds with open meadows, forests, wetlands, a stream, fruit trees, perennial gardens, extensive stone walls, patios & many walking trails. Pass through the gates to a circular driveway leading you to two unique homes, a garden/workshop shed & a tree house. Both the houses and the property have been designed with the owners artistic playful vision, creating a wonderful tapestry of custom-made details. The 1st home the "Loft" style house is a sanctuary of light and space, meticulously renovated to blend contemporary elegance with whimsical charm. The house is 1867 sq ft and on one floor. The open floor plan seamlessly integrates the chef's kitchen, dining area, living room, 2 bedrooms and the full bathroom all with an artistic eye for details. The polished radiant heat cement floors, vaulted decorative ceilings, many skylights & SolaTubes, walls of windows & custom made details make this a special home. The "Loft" house addition has a spacious 2 story studio/work shop with a storage loft & office, plus a 2 car attached garage. Across the meadow is the 2nd home. This "magical" 1920's restored cottage is 1450 sq ft. The cottage is nestled in the trees with natural wood siding, 2 Thai Temple guardian front posts, 2 stone patios, meandering stone walls & a wishing well. There are 3 uniquely designed bedrooms, 1 full bathroom with an antique soaking tub & shower, vaulted ceilings throughout with the original wood beams, both wood floors and custom made floors, the kitchen has been designed with custom fabricated counters, cabinets and floors, and there is a charming living room with the original Field stone fireplace. All the property mechanicals, utilities, septic & wells are updated and there are 2 automatic generators one for each house. A perfect country home, ideally located close to Rhinebeck village, Omega Institute & the Taconic PKWY. This property is a special offering with quiet, nature, comfort & artistic beauty. Please see 3D interactive floor plans of both houses and property to appreciate all this property has to offer.
$1,000,000
311 Shunpike Clinton Corners, NY 12514
- Type:
- Single Family
- Sq.Ft.:
- 3,840
- Status:
- Active
- Beds:
- 4
- Lot size:
- 11.6 Acres
- Year built:
- 1890
- Baths:
- 3.00
- MLS#:
- H6306820
ADDITIONAL INFORMATION
Discover the charm of country living at 311 Shunpike in Clinton Corners, NY. Nestled on a stunning 11.6-acre estate, this 4-bedroom farmhouse offers an idyllic retreat that perfectly blends rustic charm with modern amenities. Situated within the highly regarded Millbrook School District this farmhouse is also conveniently located for an easy commute to NYC via the Taconic State Parkway, making it an ideal escape from the city without sacrificing accessibility. Step into your own private haven, where lush landscapes and serene surroundings create a peaceful escape from the everyday. The property features a picturesque private pond, an inviting inground pool, a basketball hoop for recreational fun, and ample usable land that invites endless possibilities. Inside, the farmhouse exudes warmth and character, with an upgraded kitchen that will delight any culinary enthusiast. The kitchen boasts a top-of-the-line Sub-Zero refrigerator, ensuring your ingredients stay fresh and your culinary creations shine. Whether you're seeking a peaceful weekend getaway or a seasonal retreat, this property is the perfect second home. Spend your days lounging by the pool, enjoying a game of basketball, or exploring the expansive grounds. As evening falls, relax by the private pond and take in the natural beauty that surrounds you. Owners have raised their kids here, although they are sad to let it go, they know it will bring the new owners just as much joy. Bring all reasonable offers, sellers are flexible.
- Type:
- Single Family
- Sq.Ft.:
- 3,482
- Status:
- Active
- Beds:
- 3
- Lot size:
- 5.13 Acres
- Year built:
- 2005
- Baths:
- 4.00
- MLS#:
- H6303161
ADDITIONAL INFORMATION
Welcome to 131 Nine Partners Rd, located in the picturesque hamlet of Clinton Corners. This private Colonial boasts over 3,400 sq. ft of indoor space and sits on 5.13 acres in the Rhinebeck School District. The spacious custom-built home offers endless entertainment options along with stunning well-maintained grounds. A wrap around porch welcomes one into the home. The formal entry way is flanked by a den and living room which boasts a floor to ceiling stone fireplace. Meander down the hall to a well-appointed formal dining room, and spacious eat-in kitchen. The hidden jewel of the first floor is the private bedroom suite, with vaulted ceilings, bath and private outdoor entry. The second floor contains a luxurious primary suite, spacious 3rd bedroom with a separate office area and family room, as well as a 2nd floor laundry. Storage is abundant, with a full unfinished basement. Look no further, this gorgeous home is a short drive to the Village of Rhinebeck and just 90 minutes from NYC
- Type:
- Single Family
- Sq.Ft.:
- 2,312
- Status:
- Active
- Beds:
- 3
- Lot size:
- 5.1 Acres
- Year built:
- 2023
- Baths:
- 3.00
- MLS#:
- H6306191
ADDITIONAL INFORMATION
Newly built with craftsmanship and attention to detail, this contemporary home offers a modern take on country living. The entry takes one in to the dramatic great room with soaring ceilings, radiant heated polished concrete floors and french doors opening to a spacious blue stone terrace. This room provides for living with a woodstove for cozy gatherings and dining showcasing a chefs kitchen with custom made cabinetry, marble counter tops and Miele appliances. The primary bedroom is found on this level and has an ensuite bath and access to the outside patio. Additionally on the first level, there is a den/office and a powder room with laundry. Upstairs there is hardwood flooring and two generous bedrooms both with cathedral ceilings and one with captivating views of the distant hills. A beautifully appointed full bath completes this floor. The outdoors is open with plenty of space for lawns, gardens or a pool and has pretty vistas looking to the south and the east. All is located just minutes to Rhinebeck, convenient to the Taconic Parkway and all of the food and culture to be enjoyed in the Hudson Valley.
- Type:
- Land
- Sq.Ft.:
- n/a
- Status:
- Active
- Beds:
- n/a
- Lot size:
- 6.06 Acres
- Baths:
- MLS#:
- H6304536
ADDITIONAL INFORMATION
Build your dream home on this Board of Health Approved picturesque lot offering the perfect canvas for your dream home. Nestled on over 6 acres, this wooded elevated parcel offers privacy and tranquility on a serene country road. Conveniently located just minutes away from the Taconic State Parkway.
- Type:
- Single Family
- Sq.Ft.:
- 2,784
- Status:
- Active
- Beds:
- 5
- Lot size:
- 0.54 Acres
- Year built:
- 1800
- Baths:
- 4.00
- MLS#:
- H6301501
ADDITIONAL INFORMATION
Historic Salt Box home with 2nd home on adjoining lot offered for sale together. Main home sits on .31 acres and adjacent home sits on .25 acres. The Salt Box is beautifully renovated with modern conveniences, original wide plank hard wood floors, 3 beds, including a spacious primary suite with 3 closets (walk-in, cedar lined), primary bath with soaking tub, powder room, storage room w/ new washer dryer, gorgeous fully equipped chef's kitchen, original fireplace, beautifully landscaped. Second home on adjoining lot is rental home in excellent condition with 2 beds, 1.5 baths, updated kitchen, and laundry room w/ washer dryer! Fantastic investment opportunity either as rental or permitted Airbnb! Wonderful Cafe and Liquor Store just down the street! Come see this before it's gone!
- Type:
- Single Family
- Sq.Ft.:
- 2,580
- Status:
- Active
- Beds:
- 4
- Lot size:
- 11.76 Acres
- Year built:
- 1970
- Baths:
- 3.00
- MLS#:
- H6299851
ADDITIONAL INFORMATION
Welcome to "Creekside Solitude," a hidden gem in the scenic Hudson Valley! This 11.76 acres offers the privacy so many buyers are looking for with a home with an open concept floorplan. The home features three finished levels, including a bright living room with a woodstove, a spacious kitchen with dining area and sliding glass door to a large deck that overlooks the yard. The upstairs features a master bedroom ensuite, two additional bedrooms, and another full bathroom. The lower level offers a light-filled family room, laundry, full bath, another bedroom and a cozy office. A wonderful natural setting with a large yard and plenty of room for gardens. Take your fishing pole and walk down a path to the banks of the Wappingers Creek. A lovely clearing by the creek makes a perfect campsite. A wonderful retreat, 1.5 hours from NYC and just a short drive to the Village of Millbrook.
- Type:
- Other
- Sq.Ft.:
- n/a
- Status:
- Active
- Beds:
- 6
- Lot size:
- 2 Acres
- Year built:
- 1900
- Baths:
- 4.00
- MLS#:
- H6293201
ADDITIONAL INFORMATION
Outstanding Investment Opportunity * This countryside setting holds a fully tenanted 4-unit residential building on 1.89 acres. This property also features a cozy 2-bedroom, 1-bath cottage (currently occupied) and a versatile 3-bay steel garage offering additional income potential. Ample parking space for all. Strategically located near the Taconic State Parkway and within a 20-minute drive to both Rhinebeck and Millbrook, this property also enjoys proximity to Amtrak and MetroNorth trains. Blending rural tranquility with accessibility. Pride of ownership shines through with meticulous maintenance: a new roof installed in 2016, modern 1000-gallon concrete septic tanks from 2014, and recent updates to hot water systems (2011 in the main house, 2023 in the cottage) new well pump in 2023 , refurbished chimney with new liner 2024. All units are occupied with current rents positioned below market and suggests a strong upside potential. While utilities for the main house are covered by the owner, cottage residents manage their own, contributing to the overall income generated by this investment. This property currently serves up a 9% cap rate with the potential for increased numbers. Financials available upon request. . Viewings are available to serious buyers / least a 24 hr notice, respecting the privacy and comfort of our tenants. Coin Operated washer/dryer . ****ALL OFFERS are welcome for consideration.*** Call for details.

The data relating to real estate for sale on this web site comes in part from the Broker Reciprocity Program of OneKey MLS, Inc. The source of the displayed data is either the property owner or public record provided by non-governmental third parties. It is believed to be reliable but not guaranteed. This information is provided exclusively for consumers’ personal, non-commercial use. Per New York legal requirement, click here for the Standard Operating Procedures. Copyright 2024, OneKey MLS, Inc. All Rights Reserved.

The data relating to real estate for sale on this web site comes in part from the Columbia Greene Northern Dutchess MLS. Real estate listings held by brokerage firms other than Xome include the name of the listing broker. Information is deemed reliable but is not guaranteed accurate by the MLS. The information being provided is for consumers' personal, non-commercial use and may not be used for any purpose other than to identify prospective properties consumers may be interested in purchasing. Per New York legal requirement, click here for the Standard Operating Procedures. Copyright 2024 Columbia Greene Northern Dutchess MLS. All rights reserved.
