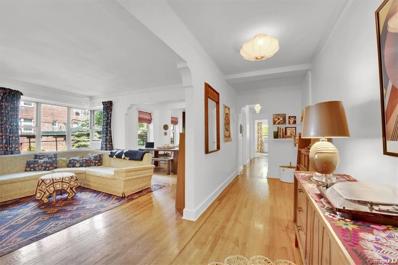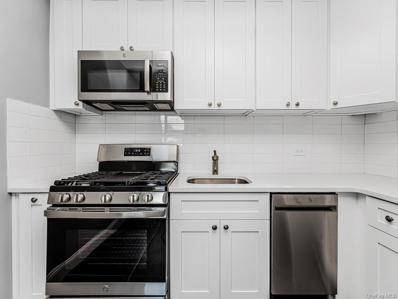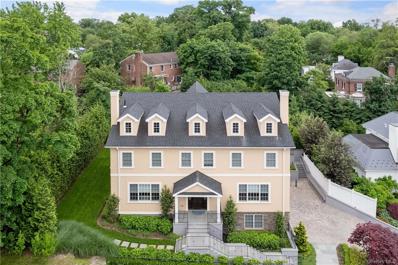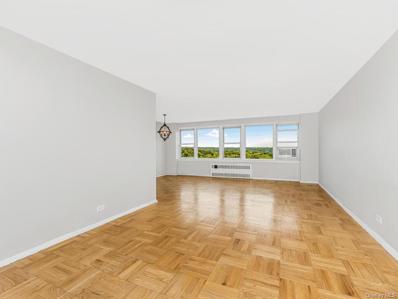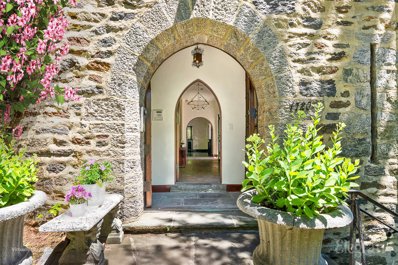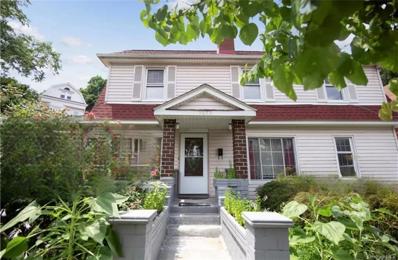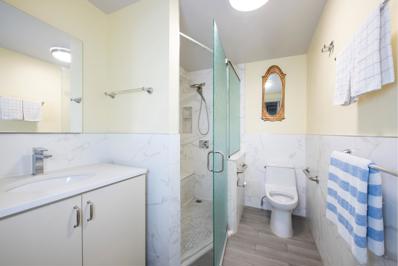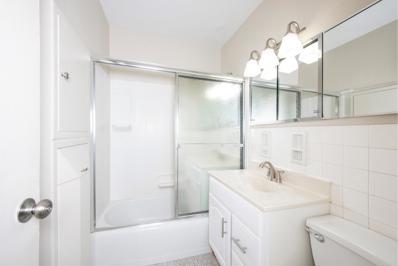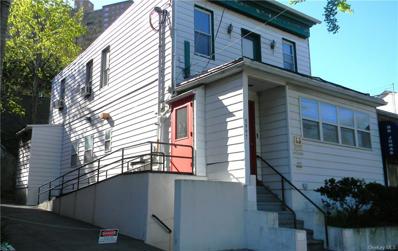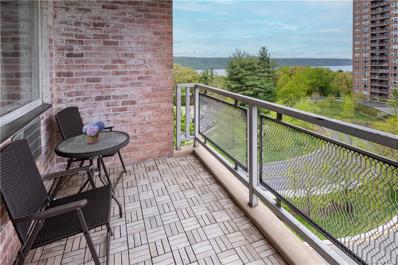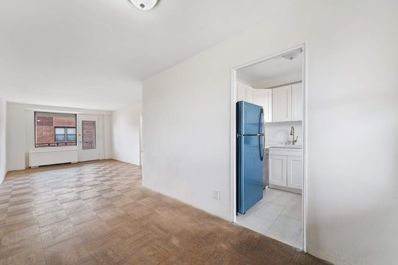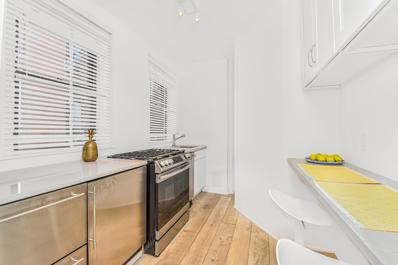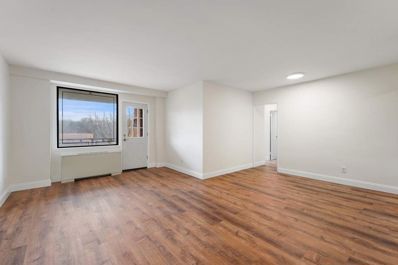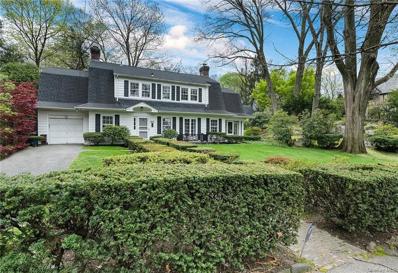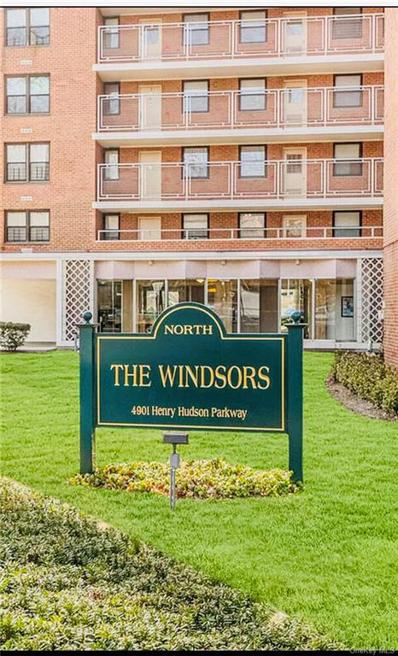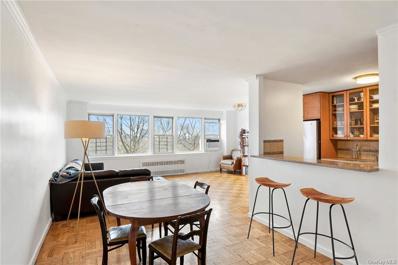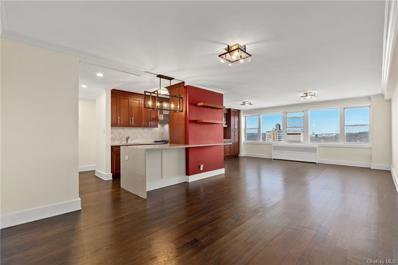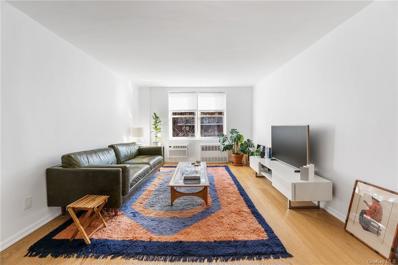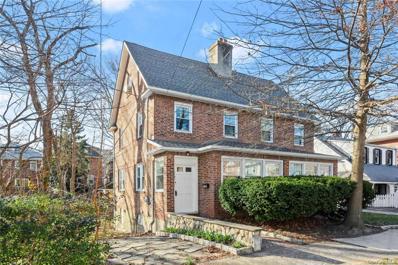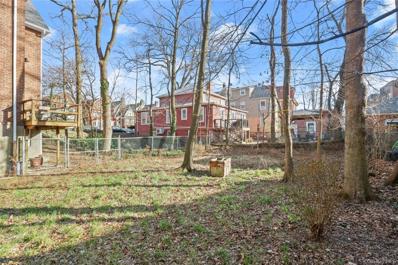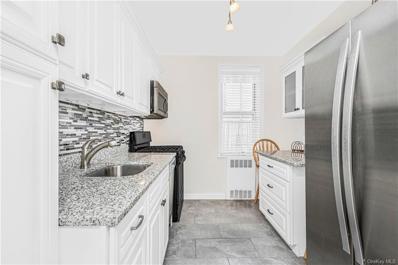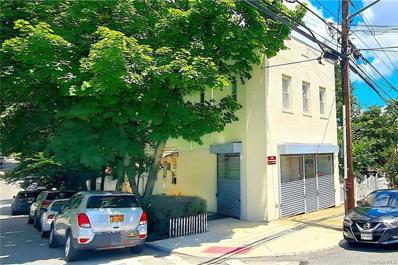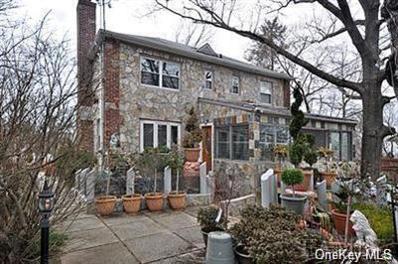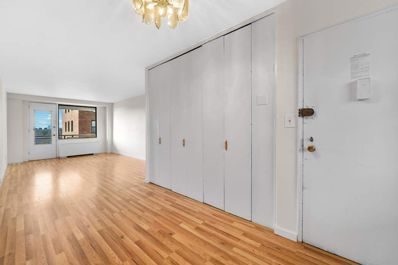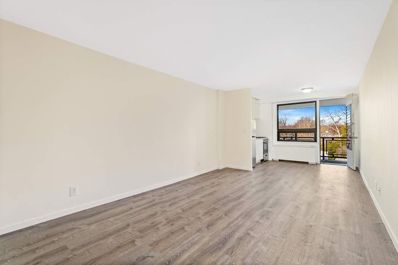Bronx NY Homes for Rent
- Type:
- Co-Op
- Sq.Ft.:
- 920
- Status:
- Active
- Beds:
- 1
- Year built:
- 1930
- Baths:
- 1.00
- MLS#:
- H6313960
- Subdivision:
- Riverdale Park
ADDITIONAL INFORMATION
Newly renovated large one bedroom pet friendly co op apartment in Riverdale. Lovely green oasis outside the windows with sky above, large gracious foyer leads to a large living room, open concept with renovated beautiful kitchen, Large peaceful bedroom with large windows. Original details throughout this gem, art deco archways, impeccable wood floors throughout the apartment newly refinished. Located on quiet green street in Riverdale Park, complex of buildings in a serene setting. Laundry in building.
- Type:
- Co-Op
- Sq.Ft.:
- 750
- Status:
- Active
- Beds:
- 1
- Year built:
- 1949
- Baths:
- 1.00
- MLS#:
- H6313118
- Subdivision:
- -
ADDITIONAL INFORMATION
A great opportunity to purchase a beautifully gut renovated, move in ready, one bedroom apartment in the Netherland Gardens coop community. This second floor apartment features hardwood floors, lots of closets, a large spacious living area and bedroom, a modern new bathroom, and a newly renovated windowed kitchen with stainless steel appliances, including a dishwasher, quartz countertops, white wood cabinets, and a slate floor. Netherland Gardens has lovely grounds featuring manicured gardens, sitting areas, and a playground. There is garage parking, laundry facilities, a live in super, and the location, near the Riverdale Y, the Skyview shopping area, public transportation, schools, houses of worship, and more, can't be beat!
$4,800,000
622 W 256th St Bronx, NY 10471
- Type:
- Single Family
- Sq.Ft.:
- 6,271
- Status:
- Active
- Beds:
- 6
- Lot size:
- 0.27 Acres
- Year built:
- 2019
- Baths:
- 6.00
- MLS#:
- H6311256
ADDITIONAL INFORMATION
Modern elegance defines this stunning custom-built home in Riverdale. Designed for those with a penchant for high-end finishes and sophisticated living, this property is a true gem. The open layout accentuated by soaring ceilings and abundant natural light creates an inviting ambiance that extends from gatherings in the spacious living areas to the serene private spaces upstairs. A stunning 2-story entry opens to the Living & Dining Rooms. The custom chef's kitchen flows into an expansive Family Room w/sliders to deck, making it perfect for hosting memorable occasions. A comfortable 1st floor ensuite BR, office + PDR complement the superb layout. Upstairs a luxurious Primary Suite w/sitting rm has a sumptuous bath + 2 WI closets. 4 additional BR's (1 w/ensuite bath) + hall bath. The finished attic + lower level presents recreational space & storage. Located near schools, shopping & transportation. Seize the opportunity to enjoy a carefree lifestyle at this exquisite property!
Open House:
Wednesday, 11/6 1:30-2:30PM
- Type:
- Co-Op
- Sq.Ft.:
- 1,250
- Status:
- Active
- Beds:
- 2
- Year built:
- 1953
- Baths:
- 2.00
- MLS#:
- H6311205
- Subdivision:
- The Briar Oaks
ADDITIONAL INFORMATION
Price drop! Motivated seller willing to entertain offers, don't wait! You can live in luxury in this beautiful well located green zone which is very conducive to tranquil living! Sought after location and amenities. Immediately greeted by a view of trees and abundance of natural light. The windows in the living room & dining area are five across and make for a wide open panoramic eastern view. New Kitchen with Stainless Steel GE Appliances. The larger bedroom has a huge closet (big enough for two), balcony, and a half bath. This room is 12 x 21 Bedroom #2 - 17 x 12.5. All the floors are in great condition. Bountiful Closet space. Move in ready! Building amenities include 24-hour Doorman, laundry, bicycle storage, storage rooms, parking, live-in super, playground, playroom, gym, basketball court and dog park. 1 dog per apartment is allowed. Recent updates include new elevators, hallways, lobby and new roof. Maintenance includes all utilities. Steps to all restaurants, shopping and parks. Local & express buses stop right outside.
$2,150,000
4720 Grosvenor Ave Bronx, NY 10471
- Type:
- Single Family
- Sq.Ft.:
- 4,054
- Status:
- Active
- Beds:
- 5
- Year built:
- 1926
- Baths:
- 5.00
- MLS#:
- OLRS-00010029642
ADDITIONAL INFORMATION
Enchanting Chateau Minutes to Manhattan On the highest point in NYC, set in the lush beauty of natural landscapes, forests, and remarkable rock formations that define Fieldston, sits an imposing castle, complete with turret and courtyard, terraced gardens, and tall trees spread over 0.47 acres. It is one of 253 homes built in the 1920's and 30's by leading architects creating this idyllic historic community. This home, built in 1926 with 30” thick stone cut from ruined parts of a European castle, offers, upon entering, a dramatic sunken living room with striking casement windows, beamed ceiling and an imposing stone fireplace that hides an adjoining private library. Designed by the famed architect Frank Forster, it has original woodwork, Pasadena tiles, and his signature windows and copper-framed screens. Oak Gothic double doors open to reveal a formal dining room next to a kitchen that features a commercial Jade 8-burner 2-oven stove with a vented grill (for steaks and chops), Sub-Zero refrigerator, two dishwashers, two sinks, marble countertops, and more than generous cabinet and pantry space. From there parties can access the 40'x30' flagstone courtyard for gracious all year entertaining and enjoyment. On the two floors above are 5 bedrooms and 4 baths. Separated in the south wing above the living room is the primary bedroom with soaring ceilings, wood beams, ensuite bath, and sunken dressing area. Off the main hallway are 3 more bedrooms, one with a charming circle turret room. One flight up to a delightfully high peaked ceiling bedroom and bath. There is a 9-zone Mitsubishi ductless air conditioning system, recessed low-voltage lighting, 5-room plus patio Bose sound system, and a basement carpentry and laundry room. Perennial gardens were copiously added to the courtyard; terraced perennial gardens were created to the east and south, in the wooded areas to the north, and on the boulders in front of the house. There is a 2-car garage, with fanciful 9 1/2' oak Gothic double castle doors. Some photos are virtually staged. Property to be sold AS IS.
$799,000
5653 Post Rd Bronx, NY 10471
- Type:
- Single Family
- Sq.Ft.:
- 1,232
- Status:
- Active
- Beds:
- 3
- Lot size:
- 0.19 Acres
- Year built:
- 1930
- Baths:
- 3.00
- MLS#:
- H6309631
ADDITIONAL INFORMATION
House back on the market with new updates through out New photos coming soon. North Riverdale Colonial in excellent condition with beautiful landscaping and lots of curb appeal. Built in 1930 with hardwood floors throughout, the main floor of this home is an open floor concept with the living room/dining area leading into the large kitchen. A half bath and office/bonus space round out this level. Upstairs find two nicely sized bedrooms and a full bath. There is also a finished basement with separate entrance and full bath. New Boiler and Roof.
- Type:
- Apartment
- Sq.Ft.:
- n/a
- Status:
- Active
- Beds:
- 2
- Year built:
- 1962
- Baths:
- 1.00
- MLS#:
- RPLU-5123031721
ADDITIONAL INFORMATION
ALL OPEN HOUSES ARE BY APPOINTMENT Your lavish oasis awaits! This modern two-bedroom, one bath home has been recently updated with the finest attention to detail and impeccable craftsmanship. This space has been completely redesigned offering multiple closets throughout including an oversized walk-in. The windowed kitchen features sleek cabinetry, under cabinet lighting and quartz countertops. The bathroom has been expanded to include a spa like, walk-in shower with a bench. Both bedrooms are currently carpeted but the same floors from the living area are underneath. This home is like new. Washer/dryer allowed. Skyview on the Hudson is a full service complex with 24 hour doorman, large high end gym where trainers, massage therapists and classes are offered, Olympic size pool, kiddie pool, shuttle service, tennis and basketball courts, playground, grills, gazebo area and dog park ALL included in monthly maintenance. There are Zipcars and electric charging stations on site as well. 1 dog per permitted and has a discounted $73 cable/internet package fee.
- Type:
- Apartment
- Sq.Ft.:
- n/a
- Status:
- Active
- Beds:
- 1
- Year built:
- 1961
- Baths:
- 1.00
- MLS#:
- RPLU-5123031722
ADDITIONAL INFORMATION
ALL OPEN HOUSES ARE BY APPOINTMENT ONLY. This is a Jr. 1 bedroom with partial river views. There are hardwood floors and ample storage space throughout. The south facing balcony provides great natural light and breeze throughout the home. Skyview on the Hudson is a full service complex with 24 hour doorman, large high end gym where trainers, massage therapists and classes are offered, Olympic size pool, kiddie pool, shuttle service, tennis and basketball courts, playground, grills, gazebo area and dog park ALL included in monthly maintenance. There are Zipcars and electric charging stations on site as well. 1 dog permitted and a discounted $73 cable/internet fee package.
$990,000
5997 Riverdale Ave Bronx, NY 10471
- Type:
- Office
- Sq.Ft.:
- n/a
- Status:
- Active
- Beds:
- n/a
- Year built:
- 1910
- Baths:
- MLS#:
- H6308297
ADDITIONAL INFORMATION
Multi use commercial and/or residential building with documented high income. LAST TOTAL ANNUAL RENT = $124,000 Used for many years as multi MD & therapists' office & apartment. Additional income from adjoining store front. 1st Floor: waiting room, receptionist area, 6 consultation/exam rms, ADA bath & 2 storage areas. 2nd floor: waiting room, 4 consultation rooms, bath, storage room. Previously used as 2-3 BR apartment. Building is ADA accessible on the 1st floor via ramp. Lots of flexibility & parking - bring your creative mind for multiple alternate uses. Parking for several cars - in the rear & driveway. Come, See, Let's Talk
- Type:
- Co-Op
- Sq.Ft.:
- 950
- Status:
- Active
- Beds:
- 2
- Year built:
- 1960
- Baths:
- 1.00
- MLS#:
- H6305601
- Subdivision:
- -
ADDITIONAL INFORMATION
Enjoy country club like living at Skyview on the Hudson, a 23 acre complex with beautifully landscaped grounds just 12 miles north of MidTown Manhattan, on the Hudson River. This beautifully renovated and maintained 2 Bedroom, 1 Bath apartment with a large terrace with Hudson and Palisades views, has been meticulously cared for. Featuring a Large Living Room and Dining area, renovated windowed Kitchen with stone counters, a new refrigerator, SS appliances and Room to Dine!! Beautiful flooring throughout, large Primary BR with a wall of closets by California Closets and a generous second BR. The renovated Windowed Bath is tiled. Toast the Sunset from the large wood tiled Terrace. Washer and Dryer are now allowed with board approval! Skyview on the Hudson is a full service coop and the maintenance includes cooking gas, heat and hot water, real estate taxes and all of the amenities: a 101 foot Olympic size seasonal pool, a kiddie pool, state- of- the art gym, two night-lit tennis courts, a beautifully manicured sitting area with a Gazebo and grills, a new playground, a half court basketball court and a brand new 2 level half acre enclosed Doggie Park. Electricity is billed at a discounted rate. There is a cafe that is open year round in the Sky Club. Local buses to the 1, 4 and A trains and Express buses to Mid Town East and West and the North Riverdale Shopping Center are nearby. Bulk Cable contract with Optimum is $73/mo. The Skyview Shuttle to the Riverdale Metro North Station runs Monday through Friday and to local shopping areas on the weekends as well. Skyview Shopping Center is just 2 blocks away where shops, houses of worship and local services and several restaurants are close by. Mount St Vincent College, SAR High School, and PS 81 are nearby as well. Van Courtlandt Park is just 5 blocks where one will find a new giant playground, hiking trails, riding stable, a golf course, running track and a huge double doggie park.
- Type:
- Apartment
- Sq.Ft.:
- 167,108
- Status:
- Active
- Beds:
- 1
- Year built:
- 1961
- Baths:
- 1.00
- MLS#:
- PRCH-8364766
ADDITIONAL INFORMATION
High floor, bright and beautiful 1BR/1BTH unit in Windsor North. Brand new kitchen and bathroom with an asking price to sell. The Windsor Complex is a full service co-op in Riverdale, just North of Manhattan, surrounded by 16 lush acres of greenery just west of the Hudson River and Palisades. Parking is available, there is no waitlist. All utilities are included (heat, hot water, gas, electricity and central a/c) in the low monthly maintenance. This is the perfect time to make this your new home!
- Type:
- Apartment
- Sq.Ft.:
- 800
- Status:
- Active
- Beds:
- 1
- Year built:
- 1931
- Baths:
- 1.00
- MLS#:
- RPLU-5122999428
ADDITIONAL INFORMATION
This beautiful renovated 1 bedroom in a pre-war building which is nestled on the edge of the private Fieldstone Historic District is a perfect apartment to own. It has great views where you could enjoy all 4 seasons. There's a nice entry foyer that leads you to a spacious Livingroom, renovated windowed kitchen with stainless steel appliances. Also it has a renovated European style bathroom with a window. Brand New floors, high ceilings, and four closets. Building offers live in super, laundry room, storage bins(w/monthly fee), private garden, a free bike room, and is pet friendly. 5 minute walk to 1 train(242nd St), and walking distance to schools, shops, and parks.
- Type:
- Apartment
- Sq.Ft.:
- 167,108
- Status:
- Active
- Beds:
- 3
- Year built:
- 1961
- Baths:
- 2.00
- MLS#:
- PRCH-8361285
ADDITIONAL INFORMATION
Large and bright corner three bedroom unit in Windsor North. Windowed kitchen with stainless steel appliances. Two full bathrooms. Available parking- no wait list. Heat, hot water, gas, electricity and central air conditioning is included in the low monthly maintenance. The Windsor’s is a full service building complex set on 16 acres just east of the Hudson River and Palisades. Board Approval required. Make an appointment!
$2,595,000
4456 Waldo Ave Bronx, NY 10471
- Type:
- Single Family
- Sq.Ft.:
- 4,188
- Status:
- Active
- Beds:
- 4
- Lot size:
- 0.32 Acres
- Year built:
- 1915
- Baths:
- 4.00
- MLS#:
- H6298111
- Subdivision:
- Fieldston
ADDITIONAL INFORMATION
Nestled in the heart of the historic neighborhood of Fieldston in Riverdale, this elegant dutch colonial home sitting on a double lot (total of 0.32 acres) offers a perfect blend of classic architecture and modern comforts. As you approach the property, you are greeted by a manicured front lawn and a welcoming facade adorned with traditional architectural design. The allure of the exterior is matched only by the beauty that lies within. Upon entering the home, you are immediately struck by the grandeur of the foyer, illuminated by natural light pouring in through living room windows. Gleaming hardwood floors lead you through the spacious living room, where a cozy fireplace invites you to unwind on chilly evenings. A set of double french doors lead you to the southern facing sun-room. This room receives sunlight all day long with windows looking out on the spacious side yard and rock formations Fieldston is known for. This cozy room is the perfect place to have morning coffee before tackling your day or an evening cocktail to unwind. The adjacent formal dining room, with its large windows has room for a large dining table and sets the stage for memorable gatherings with friends and family. The recently renovated chef's kitchen boasts high-end stainless steel appliances, granite countertops, and ample storage space, making meal preparation a joy. Upstairs, the second floor features four generously sized bedrooms, each offering abundant closet space and large windows that flood the rooms with sunlight. The master suite is a tranquil retreat, complete with an en-suite bathroom featuring a large soaking tub. Conveniently located just steps away from local shops, restaurants, and parks, and with easy access to public transportation, including the 1 train at W 242nd Street, Metro-North railroad and express buses to Manhattan
- Type:
- Co-Op
- Sq.Ft.:
- 825
- Status:
- Active
- Beds:
- 1
- Year built:
- 1963
- Baths:
- 1.00
- MLS#:
- H6297429
- Subdivision:
- Windsor North
ADDITIONAL INFORMATION
Welcome to Windsor North Co-ops on the Hudson. This desirable large 1 bedroom/ 1 bathroom unit boast a brand new kitchen with all new stainless steel appliances, formal dining space, large living room that leads to private terrace that has beautiful views of estate area. Unit has plenty of closet spaces. Amenities includes common laundry room, pool, gym, children's play ground and 24 hour doorman.
- Type:
- Co-Op
- Sq.Ft.:
- 1,200
- Status:
- Active
- Beds:
- 2
- Year built:
- 1953
- Baths:
- 1.00
- MLS#:
- H6296601
- Subdivision:
- Briar Oaks
ADDITIONAL INFORMATION
MOVE-IN READY 2-BEDROOM! INDOOR PARKING SPACE AVAILABLE! Welcome to your move-in-ready 2-bedroom oasis at the luxurious Briar Oaks co-op in Central Riverdale. Upon entering, you'll be greeted by a breathtaking wall of windows, framing the lush, park-like surroundings of mature trees and the gentle cascade of eastern sunlight, offering the serene ambiance of a treehouse retreat. The spacious living room seamlessly transitions into a beautifully updated and expanded open-concept kitchen, ideal for culinary enthusiasts and hosting gatherings. Equipped with top-of-the-line stainless steel appliances, including a Fisher & Paykel double drawer dishwasher, a GE Profile slide-in gas range, a built-in microwave, and a French door refrigerator, this kitchen doesn't just dazzle; it invites you to create. Savor your morning coffee on your own terrace, offering a picturesque view of the tranquil park-like surroundings. The generously sized primary bedroom is a haven of comfort, accommodating a king-size bed with ease and boasting a large walk-in closet. The second bedroom, not to be outdone, comfortably accommodates a queen-size set and features ample closet space. The bathroom is fully updated with timeless subway tiles and features a sliding glass door and a pedestal sink. There are solid oak hardwood floors throughout. A highlight not to be overlooked is the exclusive offer of 1 indoor parking space, available for purchase immediately, bypassing any waitlist. The montly maintenance includes all utilities, including gas, heat, water and electricity. This home is not just a living space; it's a lifestyle upgrade. Briar Oaks is a luxury co-op that has been modernized and updated over the last few years. As you arrive, you are greeted by the modern lobby, newly renovated elevators and updated hallways. New roof was recently installed. Amenities include a 24-hour doorman, laundry room, bicycle storage, storage rooms, indoor and outdoor garage parking, live-in super, brand-new private kids playground, indoor kids playroom, newly remodeled fitness center, full-size basketball court and dog park. Pets are welcome and 1 dog per apartment is allowed. Exceptional Central Riverdale location, just steps from the main shopping areas of Johnson and Riverdale Avenues, where you'll find coffee shops, restaurants, banks, pharmacies and a supermarket. Catch the local buses to the #1 train just a block away, or Manhattan express buses BxM1 (east side), BxM2 (west side) and BxM18 (Wall St). Shuttle to the Metro North stops right outside and can take you to the Spuyten Duyvil Metro North Station for a quick 25-minute ride to Grand Central. Walk to Wave Hill park and enjoy the hidden oasis that will take your breath away. Come see this rare apartment before it's gone!
- Type:
- Co-Op
- Sq.Ft.:
- 1,400
- Status:
- Active
- Beds:
- 3
- Year built:
- 1953
- Baths:
- 2.00
- MLS#:
- H6292996
- Subdivision:
- Briar Oaks
ADDITIONAL INFORMATION
Welcome to your dream apartment. a fully renovated, modern co-op that promises the comfort and convenience you've been searching for. Encompassing 1,400 square feet of thoughtfully designed space, this property offers an unparalleled living experience in a vibrant community. As you step into this stunning three-bedroom, 2-bathroom, you're greeted by an abundance of natural light that floods through large windows, illuminating the sleek finishes and meticulous craftsmanship throughout. The open floor plan encourages both entertaining and quiet relaxation, seamlessly blending the living, dining, and kitchen areas into a cohesive space that feels both expansive and inviting. The kitchen is a chef's delight, boasting top-of-the-line stainless steel appliances, granite countertops, and ample cabinetry perfect for cooking up gourmet meals or enjoying casual breakfasts at the counter. Each of the bedrooms offers a tranquil retreat, with the master featuring an en-suite bathroom for added privacy and comfort. Additional highlights include one parking space, ensuring convenience and security for your vehicle. Located in a sought-after neighborhood, this unit has a local park, fitness center, which is located in the building next-door in the basement, moments away from shopping centers, dining options, and entertainment venues providing endless opportunities for leisure and enjoyment. Maintenance monthly includes all utilities except A/C $35, Cable $66, and Garage $35. Don't miss out on the chance to make 4555 Henry Hudson Parkway, Unit 903 your new home. This property represents a harmonious blend of luxury, location, and lifestyle. Contact us today to schedule your viewing and embark on the next chapter of your life in style.
- Type:
- Co-Op
- Sq.Ft.:
- 685
- Status:
- Active
- Beds:
- 1
- Year built:
- 1965
- Baths:
- 1.00
- MLS#:
- H6293642
- Subdivision:
- Fieldston Towers
ADDITIONAL INFORMATION
EASY TO SHOW! Spacious and bright renovated one bedroom in convenient Riverdale location. Spotless three year old renovation with eat-in kitchen featuring stainless appliances. Large living room and bedroom has large closets plus two closets elsewhere in the apartment. Windowed bathroom with white subway tile bath surround and modern fixtures. Pets OK, no weight restriction. Board requires at least 20% down payment. Building features live in super, laundry room, bike room, community room and storage. Unit faces south and gets nice natural light. Walk to the 1 train is about 7 minutes down Broadway. Stated square footage is approximate. Maintenance $915.57, current assessment of $124.49 ending May 2024. Fully renovated in 2019.
$859,000
6139 Tyndall Ave Bronx, NY 10471
- Type:
- Townhouse
- Sq.Ft.:
- 1,627
- Status:
- Active
- Beds:
- 3
- Lot size:
- 0.05 Acres
- Year built:
- 1930
- Baths:
- 1.00
- MLS#:
- H6293729
ADDITIONAL INFORMATION
Great brick house in a fabulous neighborhood in Riverdale. Quiet & safe street. Attached on 1 side. Move-in condition. Nice small front yard & flat, usable, private, fenced-in backyard. Walk into a large LR w/FP that flows into DR & clean kitchen. Upstairs 2 BRs & a full hall bath & another BR on the 3rd floor. Spacious walk-out basement is unfinished & totally usable with a full-height ceiling. Park w/pool, baseball & football fields, tennis & horseback riding, paddleball court, & skateboarding is close by. Beautiful lake & golf course. Also close to Yonkers Racetrack/Casino & Cross-County Mall. Close to highways. 10 minutes to Manhattan.
$459,000
6137 Tyndall Ave Bronx, NY 10471
- Type:
- Land
- Sq.Ft.:
- n/a
- Status:
- Active
- Beds:
- n/a
- Lot size:
- 0.08 Acres
- Baths:
- MLS#:
- H6293743
ADDITIONAL INFORMATION
A building site located just to the left of 6139 Tyndall. We believe that a 1-2 family house can be built on this land, however buyer must do their own due diligence to find out the best possibilities. Land has no improvements. Great neighborhood & quiet street. R3A zoning.
- Type:
- Co-Op
- Sq.Ft.:
- 950
- Status:
- Active
- Beds:
- 2
- Year built:
- 1950
- Baths:
- 1.00
- MLS#:
- H6291180
- Subdivision:
- Netherland Gardens
ADDITIONAL INFORMATION
Welcome to 5615 Netherland Avenue, Apt. 6G, nestled in the heart of the vibrant North Riverdale neighborhood. This top-floor apartment offers a stunning blend of comfort and convenience, boasting two spacious bedrooms and a modern, windowed bathroom. The apartment's features are designed to enhance your living experience. Step into a modern kitchen with a window that lets in ample natural light. The separate dining area in the foyer adds a sophisticated touch to your meal times. The large living room, bathed in light from the east exposure, is the perfect space for relaxation or entertaining. The apartment also comes with the advantage of hardwood floors that add a touch of elegance and are easy to maintain. The benefits don't stop there. The apartment offers great closet space, taking care of your storage needs. Additionally, it includes an assigned garage parking spot, ensuring your vehicle is safe and secure. The Netherland Gardens community is welcoming and inclusive, with landscaped gardens and benches that offer serene spots for relaxation. The playground is a fun-filled space for everyone to enjoy. Safety is a priority here, with security measures in place and a live-in super for any immediate needs. The convenience of an onsite management office and a laundry room further enhance your living experience. The apartment's location is a feature in itself. It's in close proximity to a variety of shopping and dining options, providing endless opportunities for exploration. Transportation is easily accessible, ensuring your commute is a breeze. In Apt. 6G, you're not just getting a home, you're getting a lifestyle. Enjoy the benefits of a vibrant community, modern living spaces, and convenient amenities, all in one place. This could be the perfect place for you to call home.
$950,000
5731 Mosholu Ave Bronx, NY 10471
- Type:
- Office
- Sq.Ft.:
- n/a
- Status:
- Active
- Beds:
- n/a
- Year built:
- 1931
- Baths:
- MLS#:
- H6288239
ADDITIONAL INFORMATION
6 fully leased commercial units generating over $70,000 NOI. Priced at 7.51% cap rate. Long term tenants, short term gross leases. Good condition roof, no leaks. New double unit wifi controlled 6 head mini split HVAC system treats entire building. Fully electric environmentally friendly building, no gas or oil. Perimeter security cameras. No Smoking building. Quiet Sunny Corner Location with alternate Spencer Avenue address. 3 blocks from Broadway on major Riverdale thoroughfare. Close to Henry Hudson Parkway and MTA & Westchester bus routes, 1 mile to NYC Subway.
$1,450,000
6015 Independence Ave Bronx, NY 10471
- Type:
- Single Family
- Sq.Ft.:
- 2,244
- Status:
- Active
- Beds:
- 4
- Year built:
- 1945
- Baths:
- 5.00
- MLS#:
- H6286269
ADDITIONAL INFORMATION
An oasis of serenity in North Riverdale. Welcome to this tastefully decorated home nestled in nature. One of a kind home with its unique cement and stone artwork detailing. Hardwood Floors throughout & driveway parking. Combination of city and country living. If you're searching for convenience and privacy, look no further! This fabulous home is the one for you. Call today to schedule a showing.
- Type:
- Apartment
- Sq.Ft.:
- 167,108
- Status:
- Active
- Beds:
- 1
- Year built:
- 1961
- Baths:
- 1.00
- MLS#:
- PRCH-7810596
ADDITIONAL INFORMATION
Bright and lovely 1Br unit on high floor in Windsor North. Beautiful southwest facing views from the private terrace of this large apartment. Heat, hot water, gas, electricity and central a/c are all included in the low monthly maintenance. Parking is available-no waitlist. The Windsor's sits on 16 acres of beautiful lush grounds and offers a seasonal outdoor pool, gym, and a full service staff. Make an appointment so as not to miss out on this exceptional home.
- Type:
- Apartment
- Sq.Ft.:
- 167,108
- Status:
- Active
- Beds:
- n/a
- Year built:
- 1961
- Baths:
- 1.00
- MLS#:
- PRCH-7802650
ADDITIONAL INFORMATION
Brand new and beautifully renovated west facing studio in the north building of Riverdale's premiere Cooperative The Windsor's. Walk into this large and bright studio and you are immediatley filled with greenery and light. Step out onto your private terrace to endless views of the Palisades. The Windsor's is a full service complex with the low monthly maintenance including heat, hot water, gas, electricity, and central a/c. Pets are allowed on a case by case basis. Indoor parking available with no wait list, a gym, and seasonal outdoor pool are also part of this special complex. Make an appointment!

The data relating to real estate for sale on this web site comes in part from the Broker Reciprocity Program of OneKey MLS, Inc. The source of the displayed data is either the property owner or public record provided by non-governmental third parties. It is believed to be reliable but not guaranteed. This information is provided exclusively for consumers’ personal, non-commercial use. Per New York legal requirement, click here for the Standard Operating Procedures. Copyright 2024, OneKey MLS, Inc. All Rights Reserved.
IDX information is provided exclusively for consumers’ personal, non-commercial use, that it may not be used for any purpose other than to identify prospective properties consumers may be interested in purchasing, and that the data is deemed reliable but is not guaranteed accurate by the MLS. Per New York legal requirement, click here for the Standard Operating Procedures. Copyright 2024 Real Estate Board of New York. All rights reserved.
Bronx Real Estate
The median home value in Bronx, NY is $677,200. This is higher than the county median home value of $453,000. The national median home value is $338,100. The average price of homes sold in Bronx, NY is $677,200. Approximately 30.01% of Bronx homes are owned, compared to 60.51% rented, while 9.48% are vacant. Bronx real estate listings include condos, townhomes, and single family homes for sale. Commercial properties are also available. If you see a property you’re interested in, contact a Bronx real estate agent to arrange a tour today!
Bronx, New York 10471 has a population of 8,736,047. Bronx 10471 is more family-centric than the surrounding county with 27.43% of the households containing married families with children. The county average for households married with children is 21.51%.
The median household income in Bronx, New York 10471 is $70,663. The median household income for the surrounding county is $43,726 compared to the national median of $69,021. The median age of people living in Bronx 10471 is 37.3 years.
Bronx Weather
The average high temperature in July is 84.2 degrees, with an average low temperature in January of 26.1 degrees. The average rainfall is approximately 46.6 inches per year, with 25.3 inches of snow per year.
