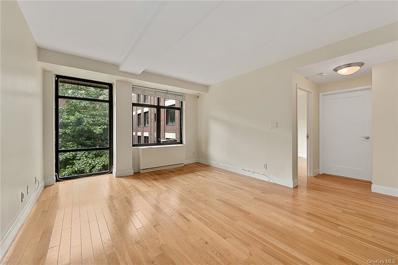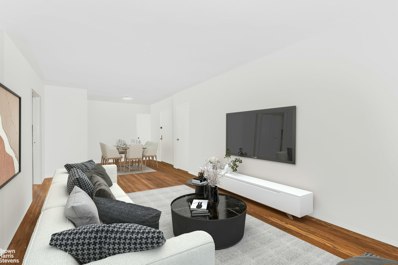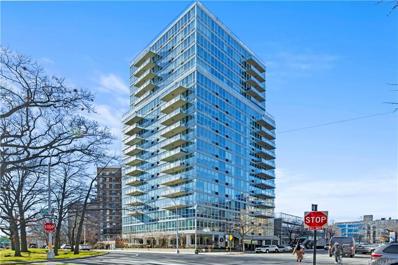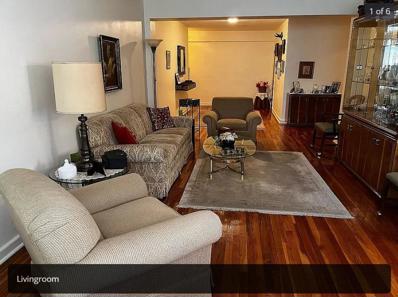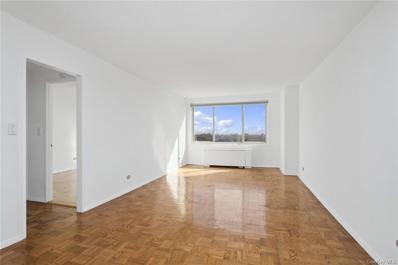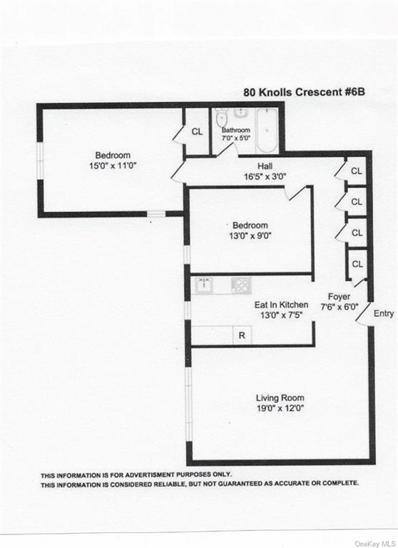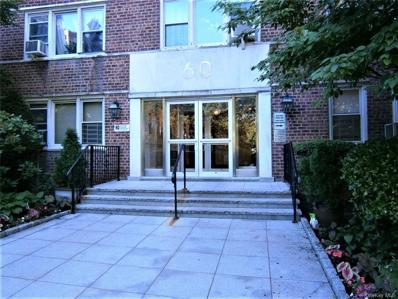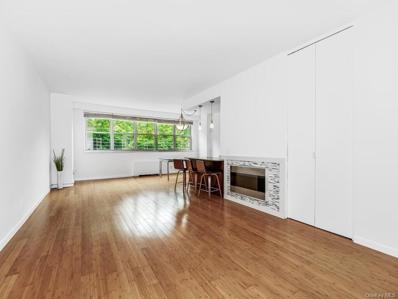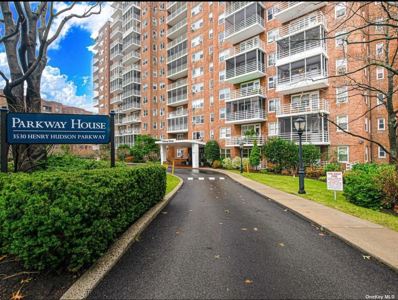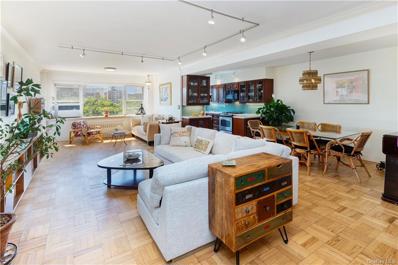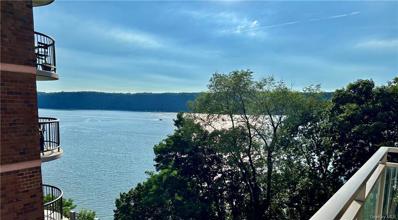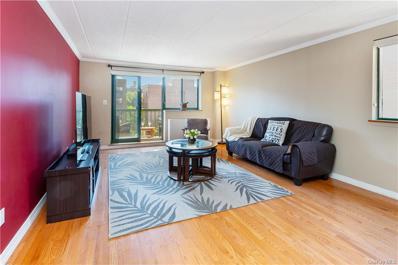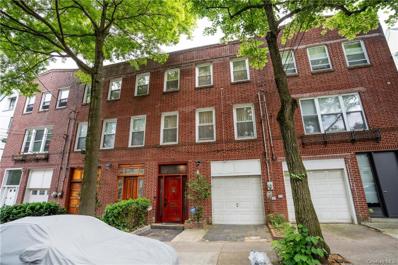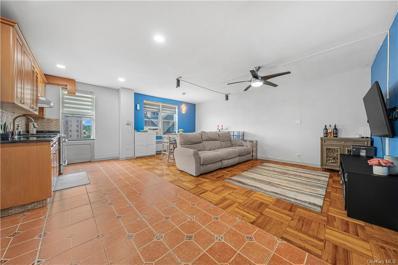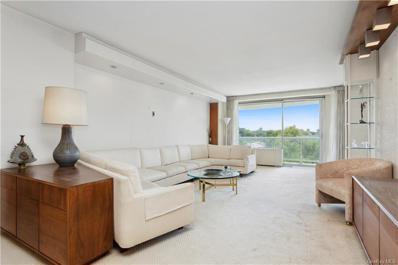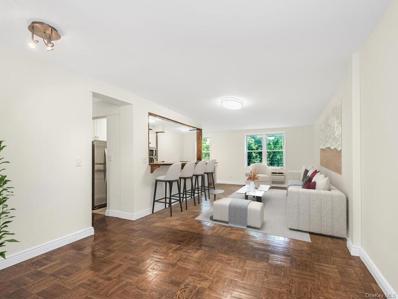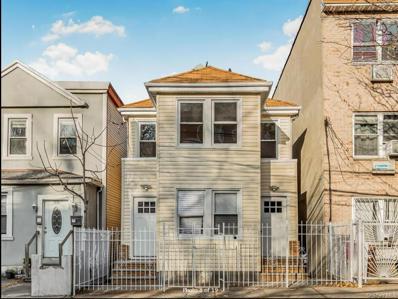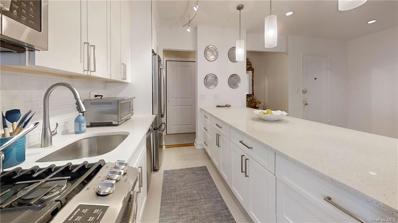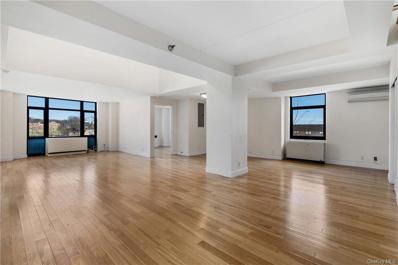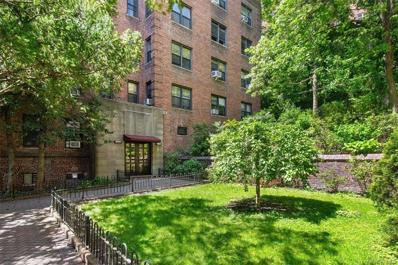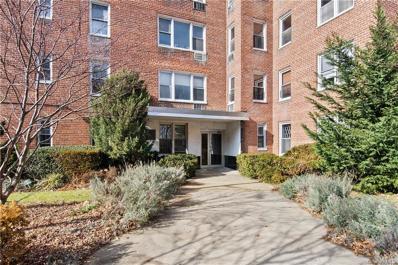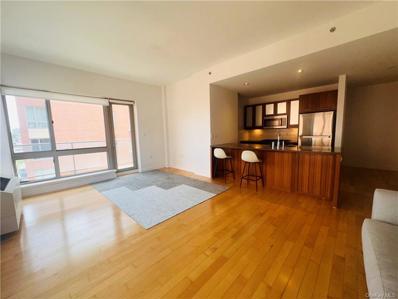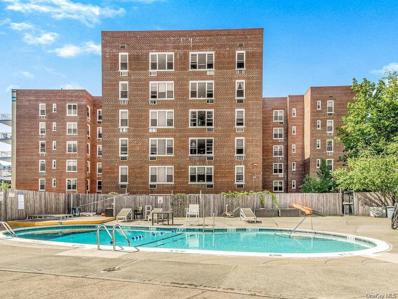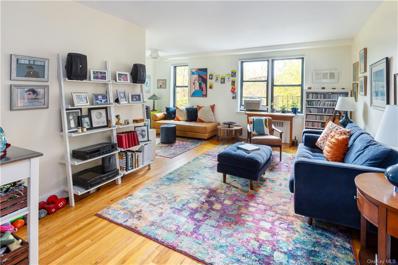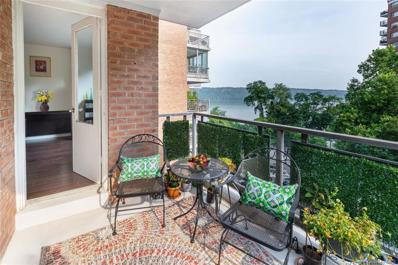Bronx NY Homes for Rent
- Type:
- Condo
- Sq.Ft.:
- 802
- Status:
- Active
- Beds:
- 2
- Year built:
- 2007
- Baths:
- 2.00
- MLS#:
- H6315222
- Subdivision:
- Cambridge Mews
ADDITIONAL INFORMATION
Best condo value in Riverdale! 2 bedroom, 2 bathroom condominium apartment in central Riverdale. Prime location near Johnson Avenue and Riverdale Avenue stores, restaurants, Starbucks, Moss Cafe, parks and transportation. The apartment features great natural light with Western Exposure, mint hardwood floors, new kitchen with breakfast bar and cherry wood cabinets, granite counter-tops, GE stainless steel appliances. Large living room and a split bedroom layout allows for more privacy for the master bedroom which has an en-suite bathroom and a walk-in closet. In-residence washer and dryer. Low common charges of $498 includes heating, water and cooking gas. Secure video intercom and package locker. Pet friendly.
- Type:
- Apartment
- Sq.Ft.:
- n/a
- Status:
- Active
- Beds:
- n/a
- Year built:
- 1958
- Baths:
- 1.00
- MLS#:
- RPLU-63223005721
ADDITIONAL INFORMATION
Spacious alcove studio located at Greystone Gardens in Central Riverdale. West facing with plenty of natural light. Alcove can easily fit a queen bed with enough space for a living area and dining table. Separate windowed kitchen with stainless steel appliances and white tiled bath with full tub. Elevator building with laundry, bike room and resident super. Short distance to restaurants, coffee shops, 1 train as well as local and express buses.
- Type:
- Condo
- Sq.Ft.:
- 1,768
- Status:
- Active
- Beds:
- 3
- Year built:
- 2007
- Baths:
- 4.00
- MLS#:
- H6313471
- Subdivision:
- The Solaria
ADDITIONAL INFORMATION
The Solaria: On a grand scale, move right-in! Corner unit. Palisades & Hudson River views. Sun filled luxury condo,10' ceiling with ceiling to floor windows. 3 beds 3.5 Baths S/W facing balcony. Windowed Chef's kitchen. Closets are California design style, includes W/D Radiant heated bathroom floors, soaking tub. Brazilian cherry flooring throughout. Members fitness club! Includes storage bin in basement. Meet friends and neighbors in the lounge/entertainment center. Children's-Play room. Landscaped roof deck for your seasonal pleasure. Full 24 hour concierge and doorperson service. Resident Manager and assistant at your service. Express E/W side at the door. Metro North RR City bus to #1 subway W 231st and 'A' 207th B'way. Parks and trails galore!
ADDITIONAL INFORMATION
2 BED 2 BATH 1250 SQ. FT. COOP WITH GARAGE PARKING DELIVERED VACANT. YOU CAN'T SUBLET.SPACIOUS 2 BEDROOM/2 BATH CORNER APARTMENT WITH LARGE PRIVATE TERRACE OFF THE DINING ROOM, FACING EAST WITH 6 CLOSETS PLUS 1 WALK-IN. LIVE IN SUPERINTENDENT. FULL TIME PORTER. BUTTERFLY INTERCOM SYSTEM. NO PETS/NO SMOKING. COINLESS LAUNDRY ROOM AND LOCKED PACKAGE ROOM. GARAGE AND STORAGE ROOM. SHOPPING, BANKS AND RESTAURANTS 1/2 BLOCK AWAY. EASY COMMUTE TO NYC.
- Type:
- Co-Op
- Sq.Ft.:
- 618
- Status:
- Active
- Beds:
- 1
- Year built:
- 1970
- Baths:
- 1.00
- MLS#:
- H6313281
- Subdivision:
- The Whitehall
ADDITIONAL INFORMATION
COME FOR THE STUNNING CITY SKYLINE VIEWS, STAY FOR THE AMENITIES! Spacious sunny eastern exposure one bedroom one bath apartment on the 22nd floor at the Whitehall a premier high-rise co-op full service building located in the Riverdale community of the Bronx. Apartment 22C features include: spacious entry foyer, walk-in closet, sunny open living room, previously renovated galley kitchen, granite counter tops, dining area, parquet floors throughout, central air conditioning, 24 hour attended lobby doorman, concierge, 24 hour attended and heated five level garage, health club, year-round indoor swimming pool with life guards, pet friendly. The managed health club features include: state of the art equipment, trainers, fitness classes, ballroom, locker room with sauna, shower Monthly maintenance $1,197 per month.
- Type:
- Co-Op
- Sq.Ft.:
- 850
- Status:
- Active
- Beds:
- 2
- Year built:
- 1953
- Baths:
- 1.00
- MLS#:
- H6304439
- Subdivision:
- The Knolls Cresent
ADDITIONAL INFORMATION
HIGHLY SOUGHT AFTER, 1ST FLOOR UNIT is finally available! Spacious 2 bedroom in Knolls Crescent which is conveniently located in Spuyten Duyvil. Windowed kitchen and bath, parquet floors throughout. Maintenance includes heat, hot water and electricity. Yearly fee for each AC. Outdoor parking immediately available, waitlist for indoor parking. Live-in Super, onsite laundry, storage (fee applies) is waitlisted, bike room (fee applies). Outdoor sitting and play area, convenient to many stores, local and express buses and a short walk to Metro North. Cash only.
- Type:
- Co-Op
- Sq.Ft.:
- 850
- Status:
- Active
- Beds:
- 2
- Year built:
- 1953
- Baths:
- 1.00
- MLS#:
- H6312489
- Subdivision:
- Knolls Crescent
ADDITIONAL INFORMATION
Bright open view 2-bedroom coop with windowed kitchen located in Spuyten Duyvil. Freshly painted with beautiful parquet floors. Both indoor and outdoor parking ($75.18) available (Indoor is wait-list), laundry room on site, storage and bike room (fees apply), community room available for events (fees apply), outdoor play area and beautiful seated garden to sit and relax and read a book. Live-in Super. Maintenance includes gas and electricity (additional fee per A/C)
Open House:
Wednesday, 11/6 11:30-1:00PM
- Type:
- Co-Op
- Sq.Ft.:
- 1,200
- Status:
- Active
- Beds:
- 2
- Year built:
- 1966
- Baths:
- 2.00
- MLS#:
- H6311318
- Subdivision:
- River Point Towers
ADDITIONAL INFORMATION
Welcome home to this beautiful renovated 2BR/2BA west facing co-op unit in the heart of South Riverdale at River Point Towers. This generous sized apartment features 9' ceilings, generous custom closets, on-suite master bathroom, electric marble fireplace, stainless steel appliances, wood bamboo floors throughout. Maintenance includes all utilities, heat, hot water, wi-fi, cable, real estate taxes, 24-hour concierge/doorman, seasonal outdoor pool, fitness room, storage, community room, and common laundry. Close to all local and NYC buses, Metro North, parks, shopping, pharmacies, cleaners and restaurants. Sorry, No dogs allowed.
- Type:
- Co-Op
- Sq.Ft.:
- 1,050
- Status:
- Active
- Beds:
- 1
- Year built:
- 1955
- Baths:
- 1.00
- MLS#:
- 3558156
- Subdivision:
- The Parker House
ADDITIONAL INFORMATION
Move right into this gorgeous apartment located in one of Riverdale's classiest buildings, The Parkway House. Enjoy spectacular views from this spacious apartment that feels like a private house. Features include a large balcony and hardwood floors throughout. Building amenities include a 24-hour doorman, a fitness room, a laundry room, a storage/bike room, and an attached garage. Steps away from trendy restaurants, Starbucks, and wonderful shopping. Close to all transportation options - a shuttle to Metro North, express buses to Manhattan's East Side and West Side, and local buses to the #1 and A trains.
- Type:
- Co-Op
- Sq.Ft.:
- 1,500
- Status:
- Active
- Beds:
- 2
- Year built:
- 1953
- Baths:
- 2.00
- MLS#:
- H6311294
- Subdivision:
- Riverdale
ADDITIONAL INFORMATION
COME FOR THE LOCATION, STAY FOR THE SPACE! Indulge in the abundance of space and serenity in this remarkably spacious, sunny, and peaceful two-bedroom residence with two full baths and a converted office space. Revel in park views, lush trees, and greenery from every window. The primary suite is expansive, featuring a private bath and a walk-in closet. The second bedroom impresses with its generous size, boasting its own walk-in closet. The kitchen is illuminated by natural light and is fitted with new full-size appliances and plenty of storage. Three hallway closets feature automatic lights upon opening the doors, as well as redesigned shelving and rods. The living and dining areas open up to a private balcony, perfect for relaxing with a glass of wine and enjoying the expansive views. SELLER TO PAY OFF CURRENT ASSESSMENT AT CLOSING! This home has been completely renovated, with updates to the kitchen, bathrooms, closets, electrical systems, and more. Additional luxuries include crown moldings, custom lighting, blackout shades, A/C units in each bedroom, ceiling fans, and more. There is a repairs assessment in place. The Glenbriar luxury cooperative in dynamic Spuyten Duyvil offers a pet-friendly atmosphere and a range of amenities, such as a circular driveway with a 24-hour doorman providing assistance with groceries, a private gym, laundry services, a live-in superintendent, storage facilities, bike storage, and a convenient indoor parking garage. Located near local eateries, cafes, top-rated schools, and a library, this property also offers access to leisurely strolls along the Hudson River, Riverdale Park, tennis courts, and the breathtaking Wave Hill gardens. Transportation options abound, with the BX10 and BX20 buses connecting to the 1 train, Manhattan express buses BXM1 and BXM2, and a short distance to the Metro-North Spuyten Duyvil rail station for a swift commute (25 minutes) to Manhattan.
- Type:
- Co-Op
- Sq.Ft.:
- 1,200
- Status:
- Active
- Beds:
- 2
- Year built:
- 1955
- Baths:
- 1.00
- MLS#:
- H6310338
- Subdivision:
- Riveredge
ADDITIONAL INFORMATION
You'll no longer need a timepiece - now you'll have the sun and majestic Hudson with which to tell the time. You'll rise to the sun glistening off the scattered Hudson River currents and at day's end breathe deeply as the sun sets over the Palisades. Riverdale's Riveredge, Apt. 5-B has both direct and indirect Hudson River and Palisades views. This spacious 2 BR / 1 BA home has handsome, wide-plank hardwood floors throughout. Both the galley kitchen and bath have been gut-renovated and include stainless appliances and a stall shower with waterfall and handheld fixtures. *8 Closets* Riveredge is a full-service building with many amenities including: a seasonal pool, sundeck, recreation room, gym, storage and indoor parking. Very close to the Spuyten Duyvil Metro North Station & all mass transit. Life in harmony with nature can really be yours. A/O cont to show
- Type:
- Condo
- Sq.Ft.:
- 1,054
- Status:
- Active
- Beds:
- 2
- Year built:
- 1989
- Baths:
- 2.00
- MLS#:
- H6310180
- Subdivision:
- -
ADDITIONAL INFORMATION
Welcome to Northbridge Terrace Condominium! This beautiful 2-bedroom, 2-bathroom corner apartment with a terrace is located east of the Henry Hudson Parkway. Featuring hardwood floors throughout, the bright living room faces east and includes a dining area with access to the terrace. The kitchen boasts an open layout with granite countertops and stainless steel appliances, all in excellent condition. The center island doubles as a countertop and a dining bar, perfect for cooking and entertaining. The primary bedroom offers two large closets and an en-suite renovated bathroom with a marble vanity. The second bedroom is ideal as a home office or den. For your convenience, there is a washer/dryer in the unit. Additional amenities include a part-time doorman (Tuesday Saturday), bike storage, garage, and lot parking. This pet-friendly building is close to parks and schools (both private and public), and just blocks away from Johnson and Riverdale Avenues, where you'll find shopping, restaurants, coffee shops, and banks. Parks, playgrounds, and tennis courts are also nearby. Commuting to the city is easy with the Spuyten Duyvil Metro North Station nearby, which gets you to Grand Central in Manhattan in approximately thirty minutes. This is truly a special home in a quiet neighborhood in a lovely section of Riverdale. It is definitely a must-see!
$875,000
42 Adrian Ave Bronx, NY 10463
- Type:
- Single Family
- Sq.Ft.:
- 1,528
- Status:
- Active
- Beds:
- 4
- Lot size:
- 0.02 Acres
- Year built:
- 1925
- Baths:
- 2.00
- MLS#:
- H6310139
ADDITIONAL INFORMATION
Amazing 4-bedroom, 2-bath attached brick home in Marble Hill, Bronx. Features a striking mahogany entry door, marble foyer and stairs, and marble floors in the dining room. The second floor boasts 3 bedrooms and a full bath with a skylight, providing natural light and a serene atmosphere. The lower level includes a bedroom and a renovated full bathroom, offering privacy and convenience. Enjoy a private patio area in the backyard, perfect for grilling and relaxing. A 1-car garage is a fantastic bonus for this area! Ideally located, just minutes to the No. 1 train, buses, parks, schools, places of worship, restaurants, and the hospital. Close to major highways and malls, with quick access to Riverdale and Manhattan. Benefit from super low taxes and a 1-year home warranty provided at closing. Don't miss this amazing opportunity!
- Type:
- Co-Op
- Sq.Ft.:
- 850
- Status:
- Active
- Beds:
- 1
- Year built:
- 1955
- Baths:
- 1.00
- MLS#:
- H6309771
- Subdivision:
- Kingsbridge Terrace
ADDITIONAL INFORMATION
UPDATED and MOVE IN READY! One of the nicest units in the building! Enjoy the fully-renovated living space, newer kitchen with stainless steel appliances and stone countertops, tons of natural light, a dedicated dining area, and stunning views and sunsets over the Henry Hudson Bridge and Hudson River. The main bedroom is large enough for a king-size bed PLUS furniture. Storage was no afterthought, as the bedroom comes equipped with a MASSIVE custom closet for additional shelving and hanger space. Laundry facilities and mail service are readily available with elevator access to each floor; garage parking spots do become available throughout the year. This unit provides near-direct access to the Major Deegan Expwy (I-87), local trains, and buses and is minutes from the George Washington Bridge, I-95, Henry Hudson Pkwy (9A), and Cross Bronx Expwy. Walking distance to Target, Stop & Shop, restaurants, Starbucks, and more. Affordability, accessibility, and convenience! MAKE IT YOURS!
- Type:
- Co-Op
- Sq.Ft.:
- 1,688
- Status:
- Active
- Beds:
- 3
- Year built:
- 1960
- Baths:
- 3.00
- MLS#:
- H6308169
- Subdivision:
- The Whitehall
ADDITIONAL INFORMATION
ALL SHOWINGS BY APPOINTMENT: Expansive space and sunny sparkling light creates the winning 3 beds and 3 renovated baths in Rivedale's premiere building, The Whitehall. Bespoke while glossy kitchen features a Maytag washer/dryer and windowed breakfast nook with views to the other side of the Hudson River. Long living room has custom overhead lighting on both sides and space for a 2nd seating area, 3rd TV area, and view of the south facing terrace. The luxury continues with the indoor 60 foot lap pool, 30,000 square foot landscaped green roof, walking track, shaded seating areas, gym with machines, classes for a fee, showers, and saunas. More outdoor space is across the street in the tree-lined park next to the city library. One pet under 45 lbs. is allowed. Indoor parking in the garage is available. Other amenities include full-time doorman, super, porters, and security. Local and express buses are within the block. Key Food, CVS, Starbucks, diners and restaurants are moments away.
- Type:
- Co-Op
- Sq.Ft.:
- 1,000
- Status:
- Active
- Beds:
- 2
- Year built:
- 1950
- Baths:
- 1.00
- MLS#:
- H6307289
- Subdivision:
- Manor House
ADDITIONAL INFORMATION
Come and see this spacious corner two-bedroom apartment nestled at the Manor House just west of the Henry Hudson Parkway. As you step inside, you're greeted by an inviting entry hall foyer lined with ample closets. The expansive living room offers plenty of space for relaxation and entertainment, while the dining area is perfect for meals. The partially open kitchen features white shaker cabinetry, granite countertops, a stylish stone backsplash, and stainless steel appliances. The breakfast bar seating adds a casual dining option. Enjoy sunny East exposures that fill the space with natural light. The master bedroom comfortably fits a king-size bed and includes two spacious closets. The renovated windowed bathroom boasts elegant beige tiles and brushed nickel finishes for a luxurious feel. Manor House is a well-maintained cooperative that welcomes small dogs and offers great amenities, including a live-in super, large laundry room, a playroom and playground. Conveniently located, you'll be within walking distance to parks, schools, and local transportation, including express buses. The nearby Spuyten Duyvil Metro-North station offers a quick commute to Grand Central Station in just under 25 minutes. Several photos have furniture virtually staged. Buyers must earn a minimum of $154,000 to qualify.
$1,098,888
3087 Heath Ave Bronx, NY 10463
- Type:
- Single Family
- Sq.Ft.:
- n/a
- Status:
- Active
- Beds:
- n/a
- Lot size:
- 0.05 Acres
- Baths:
- 4.00
- MLS#:
- 482056
ADDITIONAL INFORMATION
VACANT, LOCKBOX, EASY TO SHOW. ALL-NEW RENOVATED 7 BEDROOM 4 FULL BATHROOM 2-FAMILY THAT IS 3342 SQ. FT. INCLUDING THE FIN BASEMENT WITH A SEP ENTRANCE. COMPLETELY REDONE FROM THE INSIDE & OUT WITH CENTRAL AIR. BOTH UNITS FEATURE A 3 BEDROOM & 2 FULL BATHROOM SETUP. PRIVATE LAUNDRY HOOKUPS IN EACH APARTMENT. SEPARATE CENTRAL HVAC FORCED AIR HEATING UNITS INSTALLED. VERY HIGH CEILING FINISHED BASEMENT WITH PRIVATE ENTRANCE, FULL BATH & LAUNDRY/KITCHENETTE HOOKUP. LOW TAXES. PRIME LOCATION IN KINGSBRIDGE HEIGHTS / JEROME PARK / MARBLE HILL AREA. 7TH BEDROOM IS THE FULLY FIN BASEMENT.
- Type:
- Co-Op
- Sq.Ft.:
- 850
- Status:
- Active
- Beds:
- 1
- Year built:
- 1950
- Baths:
- 1.00
- MLS#:
- H6306577
- Subdivision:
- Greystone Park
ADDITIONAL INFORMATION
Spacious and sunny recently renovated one bedroom in the heart of Central Riverdale. Open concept kitchen with stainless steel appliances, tiled back-splash, stainless steel farm sink & breakfast bar. Large bedroom with two large closets. Plenty of additional closets throughout, open areas & natural lighting. Great community close to all. Access to local and express buses to City, #1 train & Metro North. Building amenities include on-site Super, elevator, hardwood floors, bike & storage rooms.
$1,095,000
3536 Cambridge Ave Unit 7E Bronx, NY 10463
- Type:
- Condo
- Sq.Ft.:
- 1,711
- Status:
- Active
- Beds:
- 3
- Year built:
- 2007
- Baths:
- 2.00
- MLS#:
- H6305712
- Subdivision:
- Cambridge Mews
ADDITIONAL INFORMATION
Expansive and one-of-a-kind 3 bedroom, 2 bathroom duplex residence with City skyline views available in the heart of Riverdale. This unique home features two outdoor terraces, 20 foot high ceilings, great natural lighting, hardwood floors. One covered Parking Space included in the price. Modern kitchen with cherry wood cabinets, granite countertops, stainless steel appliances and open dining area. First floor offers a massive living room (31' by 23') with a split bedroom layout including two bedrooms and a full sized bathroom. Second floor is comprised of a primary bedroom (22' by 11') with access to North facing terrace, en-suite windowed bathroom, a stackable washer dryer, sitting area, and South facing terrace. Prime location near Riverdale Ave stores, Salvatore's of Soho, Yo-Burger, and more. Steps to local and expresses bus stop to Midtown as well as a shuttle to the Metro-North station. The building is located two blocks off Johnson Avenue shopping, dining and grocery stores. Buyers responsible for NYC & NYS Property Transfer Tax 1.825% of sale price. The complete offering terms are in an Offering Plan available from Sponsor. File No. CD-040443
- Type:
- Co-Op
- Sq.Ft.:
- 1,000
- Status:
- Active
- Beds:
- 2
- Year built:
- 1941
- Baths:
- 1.00
- MLS#:
- H6305464
- Subdivision:
- 3015 Riverdale Ave
ADDITIONAL INFORMATION
Welcome to this expansive two-bedroom cooperative, offering abundant natural light and versatile living spaces. Upon entering, you're greeted by a spacious foyer that doubles as a formal dining room, setting the stage for gracious entertaining and comfortable living.The well-appointed kitchen boasts ample space, perfect for casual dining. With room for a breakfast dining table. The sun-drenched living room is the heart of the home, providing a generous area for relaxation and gatherings. Its open layout offers flexibility for arranging furniture and hosting guests. Both bedrooms are generously sized and flooded with natural light, easily accommodating king or queen-size beds along with additional furniture. This amazing two-bedroom, one-bath coop is ideally situated near transportation, highways, parks, schools, and all daily living needs. Whether you're commuting to work, enjoying outdoor activities, or running errands, convenience is always within reach. Don't miss the opportunity to call this sunlit and spacious coop your new home.
- Type:
- Co-Op
- Sq.Ft.:
- 850
- Status:
- Active
- Beds:
- 1
- Year built:
- 1957
- Baths:
- 1.00
- MLS#:
- H6303733
- Subdivision:
- Greyston Views
ADDITIONAL INFORMATION
Conveniently located in Greystone Views located in Central Riverdale, this beautifully renovated home is ready for you to call home. This freshly painted unit boasts soaring ceilings, newer hardwood floors throughout accentuated with new moldings, beautifully tiled updated bathroom and kitchen, and offers closets galore! Greystone Views offers an onsite laundry room, live-in super, buzzer entrance, and wait-listed garage, but ample street parking. It is in close proximity to Manhattan College, just a half mile to the 1 train and less than a mile to the Spuyten Duyvil MetroNorth, and close to a plethora of shops, restaurants, and parks. You can even bring your cat, sorry no dogs. Welcome home!
- Type:
- Condo
- Sq.Ft.:
- 1,093
- Status:
- Active
- Beds:
- 2
- Lot size:
- 0.03 Acres
- Year built:
- 2005
- Baths:
- 2.00
- MLS#:
- H6304532
- Subdivision:
- Latitude
ADDITIONAL INFORMATION
Welcome to Apartment 4A at The Latitude in Riverdale, a luxurious two-bedroom, two-bath oasis with direct eastern exposure. Enjoy stunning morning sun on your private terrace, complemented by spacious open-plan living and dining areas. The chef's kitchen features a stone island, stainless steel appliances, and a premium cooking range, perfect for culinary enthusiasts. The primary suite boasts generous closets and a spa-like bath with a glass shower and mahogany vanity. A bright second bedroom, ample storage, and a stylish common bathroom with a soaking tub enhance the appeal. Additional highlights include a Miele washer/dryer for your convenience and access to exceptional amenities, including a gym, package room, children's playroom, and communal roof decks. Ideally located in the heart of Riverdale, you're just steps away from vibrant dining, shops, and convenient transportation options, including the 1 train, Express Bus, and Metro North. Surrounded by parks and pet-friendly, this home perfectly blends urban convenience with suburban tranquility. Schedule your viewing today Apartment 4A is vacant, pet-friendly, and ready for its next owner!
- Type:
- Co-Op
- Sq.Ft.:
- 875
- Status:
- Active
- Beds:
- 1
- Year built:
- 1964
- Baths:
- 1.00
- MLS#:
- H6304540
- Subdivision:
- 2390 Palisade Ave Owners
ADDITIONAL INFORMATION
Located in the heart of Riverdale this 1 Bedroom features a generous size living room, a fully equipped kitchen, a spacious bedroom, and a dedicated alcove dining area (bonus space) that can be used as a home office or guest room providing a comfortable and versatile living space. The unit also boasts ample closet space and features hardwood floors throughout, amazing sun exposure. The building offers a range of amenities that include seasonal pool, 24 Hr. Gym, Laundry Room, Storage, Bike Room & Parking available. Short walk from schools, public transportation, restaurants, shops, and entertainment venues. Located just steps away from Spuyten Duyvil Metro North Train Station, 22 Min To Grand Central. Don't miss out on this opportunity to live in the heart of the South Riverdale. Also, available for rent. Contact us today to schedule a viewing of this incredible Jr. 4 unit.
- Type:
- Co-Op
- Sq.Ft.:
- n/a
- Status:
- Active
- Beds:
- 1
- Year built:
- 1951
- Baths:
- 1.00
- MLS#:
- H6302407
- Subdivision:
- -
ADDITIONAL INFORMATION
This large Junior 4, convertible 2 bedroom, 1 bath corner unit offers a welcoming and comforatable space. Upon entering the foyer, you are greeted with a very spacious living room and lots of natural light. You have the opportunity to convert the space adjacent to the kitchen into a small second bedroom, nursery or den. The renovated, windowed kitchen features lots of cabinet storage, granite countertops and a great layout. The main bedroom can easily accommodate a king size bed and more. The bathroom was also updated and has a charming floor tile, pedestal sink and window. The unit has hardwood floors throughout. The building has a live-in Superintendent and porters who do a fabulous job of maintaining the building and grounds. The amenities include a laundry, package room, bicycle storage and garage (waitlisted). Conveniently located in Central Riverdale (Spuyten Duyvil) and close to shops, restaurants and the Major Deegan Expressway and the Henry Hudson Parkway. The location is ideal as the proximity to Manhattan is only a short ride away on the Metro North, the 1 train and express bus lines.
- Type:
- Co-Op
- Sq.Ft.:
- 995
- Status:
- Active
- Beds:
- 2
- Year built:
- 1962
- Baths:
- 1.00
- MLS#:
- H6301465
- Subdivision:
- River Terrace
ADDITIONAL INFORMATION
A rarely available corner apartment built on a hillside. this corner, second floor unit is six stories above the Hudson River. in one of Riverdale's most sought-after riverfront luxury co-ops. This H-line renovated corner apartment is the building's largest Jr. 4, converted to a 2-bedroom! Enjoy intimate views of the Hudson River, Palisades, and trees, and breezy summer days on the terrace, followed by a swim in the building's heated seasonal pool. Linger and grill dinner on the poolside terrace, equipped with grills and seating. This unit's large living and dining areas are complemented by a spacious, windowed kitchen with tile flooring, stainless steel appliances, a full-sized double-door refrigerator, corner sink, custom-tiled backsplash, ample cabinets, a large pantry closet, and countertops galore. The bedroom is gracious and large, featuring a wall of closets and enough room for a king-size bed, desk, seating, and more. The windowed bathroom boasts a pedestal sink and a tub. The second bedroom, with two gorgeous exposures and large windows offering a river view, can serve as a home office or guest room. Engineered wood flooring by Mirage adds to the appeal. With nature just outside the windows, all-day quiet, and plenty of light, this apartment feels like a country home in the city. The building offers a full-time doorman, live-in superintendent, seasonal heated pool, indoor and outdoor reserved parking, and is pet-friendly. Maintenance includes air conditioning, basic cable, electric, gas, heat, hot water, and taxes. Laundry facilities, storage, and bicycle hooks are available in the building. A NEW GYM! Minutes to shops, Henry Hudson Park, Raoul Wallenberg Park, Wave Hill, Metro North Train Station (25 minutes to Grand Central), and local buses to the 1, 4, and A trains. Express buses to midtown East and West are just a block and a half away. Enjoy nature in Riverdale Park, Wave Hill, and Wallenberg Forest nearby.

The data relating to real estate for sale on this web site comes in part from the Broker Reciprocity Program of OneKey MLS, Inc. The source of the displayed data is either the property owner or public record provided by non-governmental third parties. It is believed to be reliable but not guaranteed. This information is provided exclusively for consumers’ personal, non-commercial use. Per New York legal requirement, click here for the Standard Operating Procedures. Copyright 2024, OneKey MLS, Inc. All Rights Reserved.
IDX information is provided exclusively for consumers’ personal, non-commercial use, that it may not be used for any purpose other than to identify prospective properties consumers may be interested in purchasing, and that the data is deemed reliable but is not guaranteed accurate by the MLS. Per New York legal requirement, click here for the Standard Operating Procedures. Copyright 2024 Real Estate Board of New York. All rights reserved.
The information is being provided by Brooklyn MLS. Information deemed reliable but not guaranteed. Information is provided for consumers’ personal, non-commercial use, and may not be used for any purpose other than the identification of potential properties for purchase. Per New York legal requirement, click here for the Standard Operating Procedures. Copyright 2024 Brooklyn MLS. All Rights Reserved.
Bronx Real Estate
The median home value in Bronx, NY is $677,200. This is higher than the county median home value of $453,000. The national median home value is $338,100. The average price of homes sold in Bronx, NY is $677,200. Approximately 30.01% of Bronx homes are owned, compared to 60.51% rented, while 9.48% are vacant. Bronx real estate listings include condos, townhomes, and single family homes for sale. Commercial properties are also available. If you see a property you’re interested in, contact a Bronx real estate agent to arrange a tour today!
Bronx, New York 10463 has a population of 8,736,047. Bronx 10463 is more family-centric than the surrounding county with 27.43% of the households containing married families with children. The county average for households married with children is 21.51%.
The median household income in Bronx, New York 10463 is $70,663. The median household income for the surrounding county is $43,726 compared to the national median of $69,021. The median age of people living in Bronx 10463 is 37.3 years.
Bronx Weather
The average high temperature in July is 84.2 degrees, with an average low temperature in January of 26.1 degrees. The average rainfall is approximately 46.6 inches per year, with 25.3 inches of snow per year.
