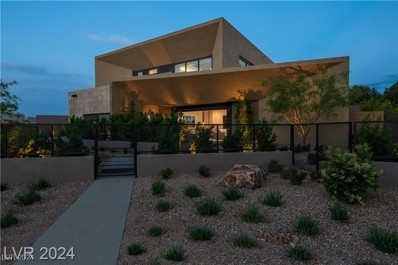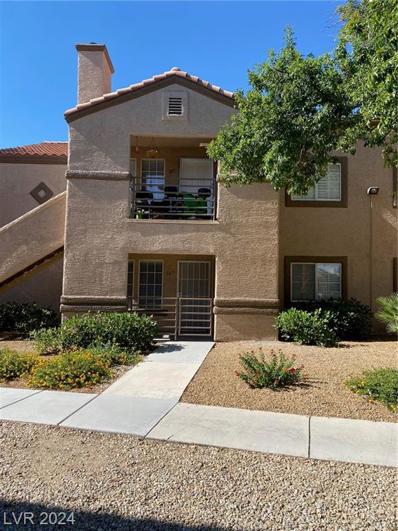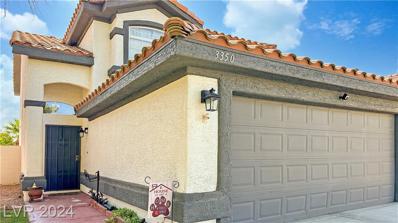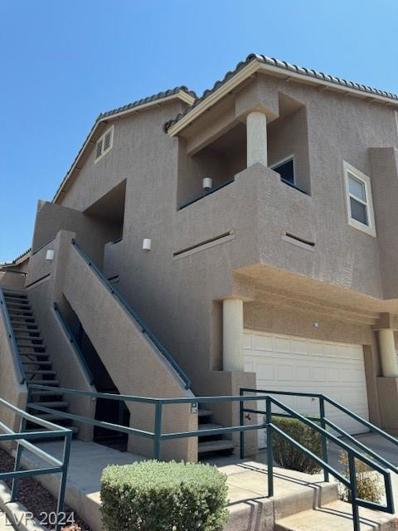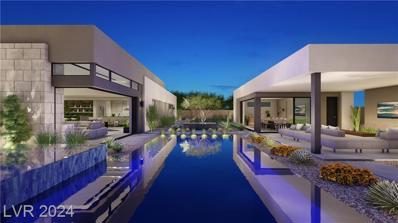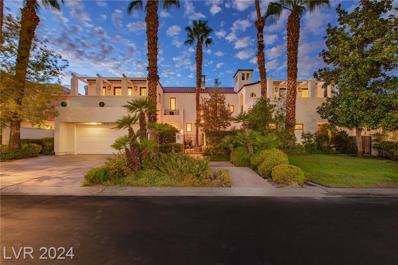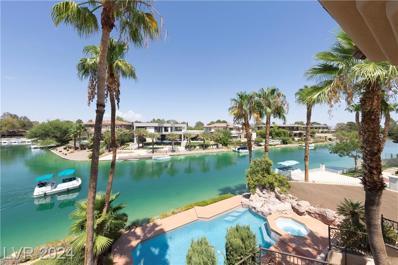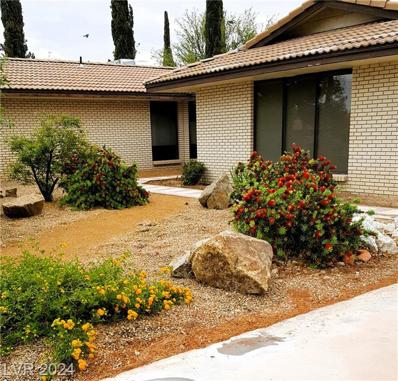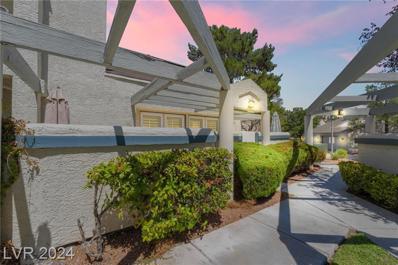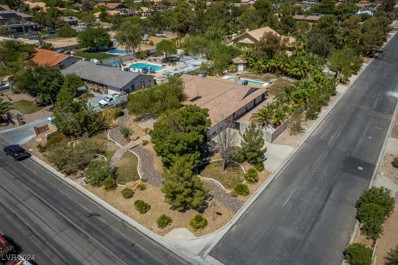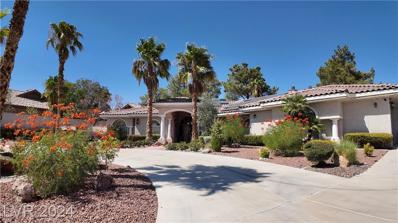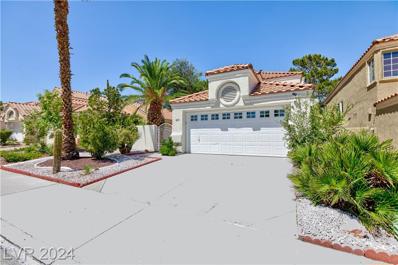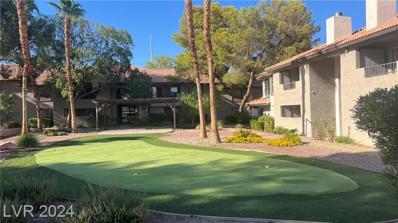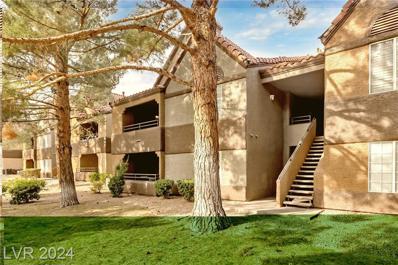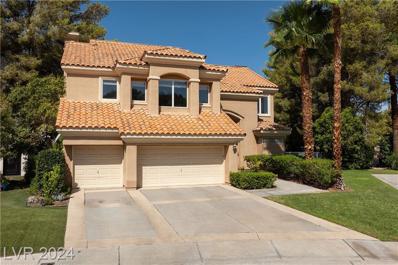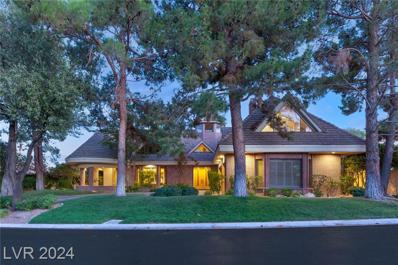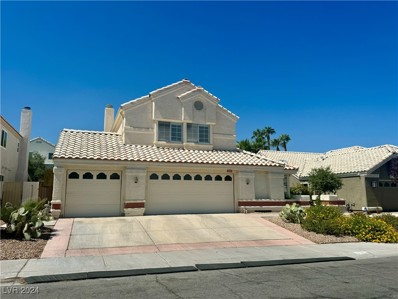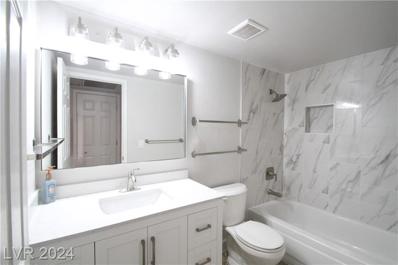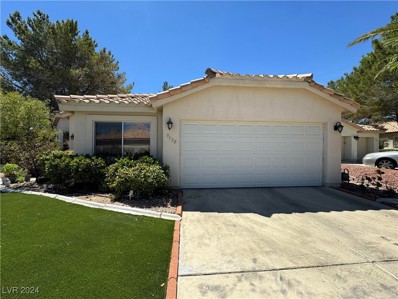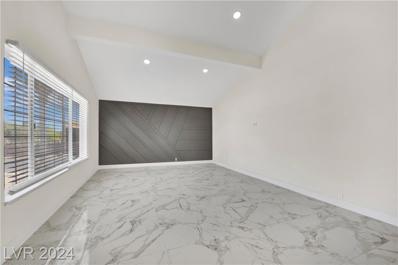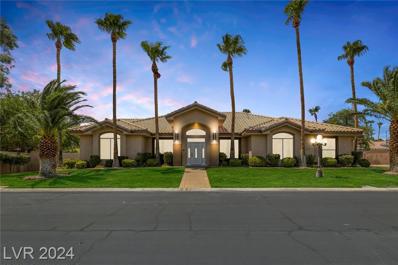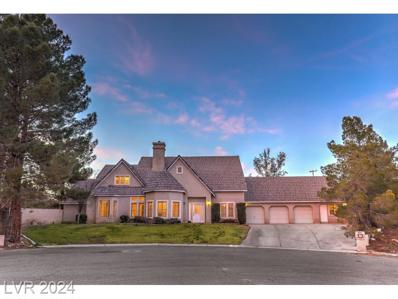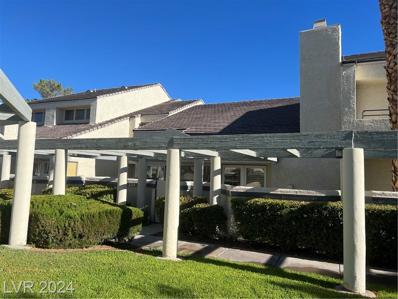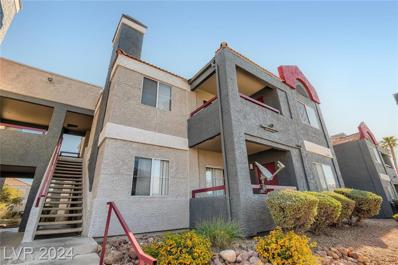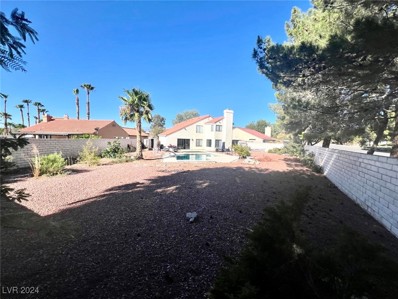Las Vegas NV Homes for Rent
$3,015,110
7310 Heron Canyon Court Las Vegas, NV 89117
- Type:
- Single Family
- Sq.Ft.:
- 6,529
- Status:
- Active
- Beds:
- 7
- Lot size:
- 0.46 Acres
- Baths:
- 9.00
- MLS#:
- 2613343
- Subdivision:
- Prado Tenaya & Palmyra
ADDITIONAL INFORMATION
TO BE BUILT â This BLUE HERON architecturally significant home in the sought after Section 10 neighborhood sets a new standard for upscale modern living. Seamless Indoor/Outdoor living with pocket & corner doors. Soaring 21-foot ceilings in the great room. Positioned on ½ acre homesite for the utmost privacy and ability to create your very own desert compound. Offering versatile living options including a detached casita/villa, detached garage workshop and next-gen options, this home is catered and designed to fit your lifestyle needs. This home offers up to 9 bedrooms, 9.5 bathrooms, and 4 car garage. Located just minutes from shopping and dining at Downtown Summerlin. Only 3 homesites remain in this coveted gated community, donât miss the opportunity to own a Blue Heron Home!
- Type:
- Condo
- Sq.Ft.:
- 882
- Status:
- Active
- Beds:
- 2
- Lot size:
- 0.11 Acres
- Year built:
- 1990
- Baths:
- 2.00
- MLS#:
- 2613906
- Subdivision:
- Lakeview Condo
ADDITIONAL INFORMATION
2 BEDROOMS BEAUTIFUL UNIT LOCATED IN DESIRED SPRING VALLEY AREA. KITCHEN FEATURED BREAKFAST BAR WITH GRANITE COUNTER TOPS, BUILT IN MICROWAVE AND PANTRY, LAMINATE FLOORS, FIRE PLACE, OPEN FLOOR PLAN WITH SPACIOUS LIVING ROOM, NICE SIZE COVERD PATIO COMMUNITY AMENITIES INCLUDES PLAYGROUND AND MORE.
- Type:
- Single Family
- Sq.Ft.:
- 1,816
- Status:
- Active
- Beds:
- 3
- Lot size:
- 0.11 Acres
- Year built:
- 1993
- Baths:
- 3.00
- MLS#:
- 2613817
- Subdivision:
- Starlight Estate West
ADDITIONAL INFORMATION
Discover your dream home at 3350 Stacey Lyn Drive! This beautifully maintained 3-bedroom, 2.5-bathroom home offers 1,816 sq ft of stylish living. The open-concept layout is filled with natural light, perfect for entertaining. The kitchen features ample counter space, modern appliances, and a breakfast bar. The master suite includes a spa-inspired bathroom with a soaking tub, separate shower, and a spacious walk-in closet. The serene backyard is ready for your dream outdoor escape. Located minutes from top shopping, dining, and entertainment, this home offers the perfect blend of comfort and convenience. All appliances are included. Donât miss outâschedule your showing today!
- Type:
- Condo
- Sq.Ft.:
- 1,079
- Status:
- Active
- Beds:
- 2
- Year built:
- 2000
- Baths:
- 2.00
- MLS#:
- 2613846
- Subdivision:
- Stone Ridge Condo
ADDITIONAL INFORMATION
Stone Ridge Gated Community in the heart of Peccole Ranch with amazing mountain views! This unit has been completely remodel! New AC and windows! This townhome features 2 bedrooms and 2 bathrooms with custom closets. Chef's kitchen with quartz counters, matching quartz backsplash, white custom cabinets, stainless appliances which opens up to a huge living room and dinning room with vaulted ceiling. One car detached garage. This community has a pool, spa and basketball courts for you to enjoy. Property just blocks away from shopping, restaurants and downtown Summerlin.
- Type:
- Single Family
- Sq.Ft.:
- 3,828
- Status:
- Active
- Beds:
- 3
- Lot size:
- 0.47 Acres
- Year built:
- 2024
- Baths:
- 4.00
- MLS#:
- 2613677
- Subdivision:
- Eldora & Montessouri
ADDITIONAL INFORMATION
*TO BE BUILT * Welcome to this spacious 3-bedroom home, boasting 3800+ square feet of luxurious living space. Ideal for entertaining guests or relaxing with family. The gourmet kitchen features top-of-the-line appliances, ample counter space, and a large island perfect for meal preparation. The master bedroom suite offers a peaceful retreat, complete with a spa-like en-suite bathroom and generous walk-in closet. Two additional bedrooms provide comfort and versatility, whether used as sleeping quarters, home offices, or hobby rooms. Outside, the half acre lot offer expansive backyard has plenty of room for outdoor activities and al fresco dining. With its modern amenities and ample space, this home provides the perfect blend of comfort and sophistication for discerning homeowners.
- Type:
- Single Family
- Sq.Ft.:
- 6,864
- Status:
- Active
- Beds:
- 4
- Lot size:
- 0.3 Acres
- Year built:
- 1995
- Baths:
- 6.00
- MLS#:
- 2613665
- Subdivision:
- Foothills Country Club Amd
ADDITIONAL INFORMATION
Welcome to 8812 Canyon Springs Drive, a truly unique residence in the coveted Canyon Gate community. This 4-bedroom, 5.5-bath home spans 6864 sqft and showcases a spacious floor plan, abundant natural light, and thoughtful design throughout. The primary suite boasts two private balconies with sweeping views of Red Rock and the lush golf course, perfect for morning coffee or sunset relaxation. Multiple doors on the main level seamlessly connect the indoor living areas to the stunning backyard oasis, featuring a sparkling pool, spa, and ample space for outdoor entertaining. This property is a blank canvas waiting for your visionâan unparalleled opportunity to create the luxury home of your dreams in one of Las Vegasâ most desirable neighborhoods.
$2,800,000
2809 Coast Line Court Las Vegas, NV 89117
- Type:
- Single Family
- Sq.Ft.:
- 6,773
- Status:
- Active
- Beds:
- 5
- Lot size:
- 0.39 Acres
- Year built:
- 1992
- Baths:
- 6.00
- MLS#:
- 2611069
- Subdivision:
- Lakes At West Sahara Phase 1
ADDITIONAL INFORMATION
WATERFRONT ESTATE WITH STUNNING LAKE VIEW IN THE HIGHLY PRESTIGIOUS LAKES COMMUNITY offering three levels of unparalleled elegance and sophistication. Upon entering the ground floor, you're instantly captivated by stunning lake views, highlighting the home's prime positioning. With five opulent bedrooms, this residence exudes luxury, with the primary bedroom boasting panoramic views of the tranquil waters. The estate also features an underground movie theater with an en-suite bedroom that overlooks the lake, providing a unique and indulgent experience. The gorgeously landscaped backyard is a private sanctuary, featuring a pool, spa, and a boat, perfect for both relaxation and entertaining. Set within an intimate, gated enclave, this property is conveniently located close to shops and restaurants. Every detail has been meticulously considered, with all stainless steel appliances included, making this home the epitome of luxury living. SCHEDULE A PRIVATE SHOWING TODAY.
- Type:
- Single Family
- Sq.Ft.:
- 2,583
- Status:
- Active
- Beds:
- 3
- Lot size:
- 0.53 Acres
- Year built:
- 1978
- Baths:
- 3.00
- MLS#:
- 2613392
- Subdivision:
- None
ADDITIONAL INFORMATION
Welcome to a single-story custom home on a 1/2-acre lot in Section 10! This one-of-a-kind residence is less than 7 minutes from the Las Vegas Strip and 15 minutes from the airport and Town Square. Featuring a widely open floor plan, this home offers 3 bedrooms and 3 baths, with a very spacious master suite. The chefâs kitchen includes a breakfast bar, a stainless steel refrigerator, and a pantry. The refrigerator is 30 days old, the dryer is 4 months old, and the stovetop is 1 year old. The expansive dining room and family room are highlighted by a wood-burning fireplace. A massive covered patio overlooks a sparkling pool/spa. Additional highlights include 3 A/C units, with one dedicated to cooling the large two-car garage. RV parking is another great feature of this home. This property perfectly blends luxury with practicality, offering a truly unique living experience.
- Type:
- Condo
- Sq.Ft.:
- 1,417
- Status:
- Active
- Beds:
- 3
- Lot size:
- 0.04 Acres
- Year built:
- 1989
- Baths:
- 3.00
- MLS#:
- 2613175
- Subdivision:
- Park Oasis Amd
ADDITIONAL INFORMATION
Turn key condo in the heart of The Lakes with a sparkling community pool and a full 2 car garage. Upgrades throughout, open concept great room with huge vaulted ceilings and real wood burning fireplace w/ gorgeous accent wall. Powder room, two tone paint, tile flooring, and plantation shutters on the ground floor. Gorgeous kitchen features granite countertops, tile backsplash, stainless steel appliances and hardware, and oversized breakfast bar. First floor primary suite with double door entrance, slider to the patio and vaulted ceilings. Primary bath features a walk in closet, dual vanities, and newly remodeled glass enclosed tiles shower w/ dual shower heads. Upstairs includes 2 guest bedrooms, a spacious loft, and full bathroom. Large enclosed front courtyard with cool decking. Minutes from downtown Summerlin.
- Type:
- Single Family
- Sq.Ft.:
- 2,674
- Status:
- Active
- Beds:
- 4
- Lot size:
- 0.5 Acres
- Year built:
- 1977
- Baths:
- 3.00
- MLS#:
- 2612477
- Subdivision:
- None
ADDITIONAL INFORMATION
This beautiful half acre custom home is located in the heart of Section 10 and you could not ask for a better corner lot location!! This single story home features mature landscaping, the large backyard starts with a covered patio, shed, sparkling pool and a separate entrance w/ RV gate, pad & is all easily accessible with the paver constructed walkway! The spacious home has been recently upgraded w/ stainless steel kitchen appliances and cabinets, has beautiful real-wood doors, family room w/ wood-burning fireplace, master suite w/ spa-like bath w/ amazing tub, separate shower, dual sinks & other highlights include newer hot water heater, air conditioner, newer windows and exterior doors. ThisÂrare find could be yours!!
$1,150,000
7360 Darby Avenue Las Vegas, NV 89117
- Type:
- Single Family
- Sq.Ft.:
- 3,602
- Status:
- Active
- Beds:
- 3
- Lot size:
- 0.5 Acres
- Year built:
- 2001
- Baths:
- 4.00
- MLS#:
- 2611862
- Subdivision:
- Kayvani Paradise
ADDITIONAL INFORMATION
Take a tour today of this beautiful home that sits on a Half-Acre Lot. This is a GREAT Section 10 Must See Custom Home. It features separate owners retreat with a 2 way fireplace, luxurious bath, amazing walk-in closet with yard access. Three bedrooms, one is an Ensuite. Marble Gourmet Kitchen, Great Room, Office / Den, Formal living and dining, Heated and A/C cooled 7 car garage with workshop. It has a beautiful pool and spa too! Open and inviting entertaining home. What more could you ask for!!!
- Type:
- Single Family
- Sq.Ft.:
- 1,582
- Status:
- Active
- Beds:
- 3
- Lot size:
- 0.09 Acres
- Year built:
- 1995
- Baths:
- 3.00
- MLS#:
- 2612267
- Subdivision:
- Remington Crossing-Phase 3
ADDITIONAL INFORMATION
This stunning home in the exclusive Peccole Ranch neighborhood boasts over $75K in upgrades, featuring designer touches throughout. The property includes a beautifully remodeled kitchen with leather-textured black granite countertops and backsplash, stainless steel appliances, as well as elegantly renovated bathrooms with exquisite tile, white Quartz countertops, rainfall showerheads, and smart toilet. A separate built-in office, wood paneling, crystal lighting, and modern fans add to the home's unique and distinctive grandeur. The interior showcases white and pink marble feature walls, a grand crystal chandelier, and new laminate flooring. The maintenance-free backyard with decorative rocks and multiple walk-in closets, and dual primary bedrooms enhance the modern, trendy appeal of this exceptional residence. Welcome to your new home!
- Type:
- Condo
- Sq.Ft.:
- 720
- Status:
- Active
- Beds:
- 1
- Lot size:
- 0.25 Acres
- Year built:
- 1989
- Baths:
- 1.00
- MLS#:
- 2612697
- Subdivision:
- Whispering Lakes
ADDITIONAL INFORMATION
Cozy 1 Bedroom Condo with Beautiful VIEW & Balcony, Peaceful & Serene. Overlooking green mini Golf & Pool area . All appliances included. Brand new A/C unit just installed . Also newer Hot Water Heater , Washing machine and newer Carpet. This amazing condo is located in one of the most desirable areas , convenience , close to Restaurants & Shopping . Minutes from Downtown Summerlin Mall. come enjoy all the facilities here; community pool, spa, BBQ area, Cabana, Clubhouse & Gym, assigned Covered Parking & more...Must See!
- Type:
- Condo
- Sq.Ft.:
- 1,053
- Status:
- Active
- Beds:
- 2
- Year built:
- 1991
- Baths:
- 2.00
- MLS#:
- 2612616
- Subdivision:
- Canyon Lake
ADDITIONAL INFORMATION
Discover the epitome of upscale living in this upper two-bedroom condo situated in the highly sought-after Pecole Ranch/Summerlin area. As you step into the living room, you're greeted by an inviting space designed for both relaxation and entertainment. Embrace the tranquility of your surroundings through the expansive balcony, offering views of beautifully landscaped park-like settings. Security is paramount in this guard-gated community, providing peace of mind to residents. Indulge in a resort-style lifestyle with access to a pool and spa for leisurely afternoons, while volleyball and tennis courts cater to the sports enthusiasts. Stay fit and active with the convenience of a well-equipped gym within steps of your home. Close to lakes, shopping centers, movie theaters, and an array of restaurants! This condo offers a lifestyle that is both sophisticated and accessible in the heart of Peccole! Schedule a showing today! Contact Listing Agent for more info!
- Type:
- Single Family
- Sq.Ft.:
- 3,663
- Status:
- Active
- Beds:
- 4
- Lot size:
- 0.27 Acres
- Year built:
- 1988
- Baths:
- 5.00
- MLS#:
- 2609794
- Subdivision:
- Canyon Gate Cntry Club
ADDITIONAL INFORMATION
Coveted Guard-Gate Golf Community of Canyon Gate Features Four Bedroom En-Suite Plan with Desirable Main Level Room & Sizable Loft. Picturesque Window in Gourmet Kitchen with Viking Gas CookTop, Dual Ovens & Walk-In Pantry Adjacent to Gathering Room. Skyline Windows & Vaulted Ceilings Create an Airy Atmosphere with Fireplace & Wet Bar. Dual Door Entry into Primary Suite with Custom Walk-In Closet, Ambient Fireplace & Private Balcony. Bask in Impressive Sun-Lit Estate Sized Sparking Pool or Play in Grassy Side Yard. All on a Desirable .27 Acre Cul.de.Sac Golf Course Lot at 12th tee of a Ted Robinson Designed 18 Hole Championship Course with Membership Exclusive Top-Tier Golf & Amenities for Lifestyle & Convenience - Racquet Sports, Fitness, Social & Dining. Three Car-Garage with Cabinetry & Passage Door. Leeway to Enhance this Distinctive Setting Nestled in the Heart of Las Vegas Tucked Away yet Accessible to World-Renowned Casinos, Restaurants, Shopping & Cultural Venues. Welcome Home!
$2,000,000
8701 Canyon View Drive Las Vegas, NV 89117
- Type:
- Single Family
- Sq.Ft.:
- 5,110
- Status:
- Active
- Beds:
- 3
- Lot size:
- 0.27 Acres
- Year built:
- 1990
- Baths:
- 4.00
- MLS#:
- 2612142
- Subdivision:
- Foothills Country Club Amd
ADDITIONAL INFORMATION
Nestled on the 10th hole of the prestigious Canyon Gate golf course, 8701 Canyon View Drive offers a blend of luxury and playfulness. This 5,200 SF residence, set on an 11,761 SF lot, features 3 spacious bedrooms, 5 bathrooms, and a 3-car garage. The homeâs allure begins with exotic rift sawn oak floors throughout and doors of quarter sawn oak with walnut inserts. The gourmet kitchen, equipped with Wolf appliances, invites culinary adventures, while secret rooms and a cabana cave add a touch of mystery. The backyard includes a pool and spa, rockslide, water features, and foggers that add flair to the private oasis, with sweeping views of the golf course and the Strip. An elevator ensures effortless access throughout the home. In Canyon Gate, luxury meets leisureâa rare opportunity for discerning buyers seeking an extraordinary lifestyle.
- Type:
- Single Family
- Sq.Ft.:
- 2,363
- Status:
- Active
- Beds:
- 4
- Lot size:
- 0.16 Acres
- Year built:
- 1991
- Baths:
- 3.00
- MLS#:
- 2611956
- Subdivision:
- Signature At Peccole Ranch- B
ADDITIONAL INFORMATION
PRICED WELL BELOW COMPS FOR QUICK SALE - GREAT INVESTMENT OPPORTUNITY OR FIXER UPPER FOR INSTANT EQUITY! 2 STORY HOME LOCATED IN PECCOLE RANCH COMMUNITY *4 BEDS WITH ONE DOWNSTAIRS *3 BATHS * 3-CAR GARAGE * LARGE LOT * BRIGHT, OPEN FLOORPLAN, WITH HIGH VAULTED CEILINGS *FORMAL LIVING RM OPEN TO DINING RM *FAMILY ROOM WITH BUILT-IN WET-BAR AND IS OPEN TO THE KITCHEN AND SECONDARY DINING AREA * KITCHEN HAS BREAKFAST BAR, GRANITE COUNTERS, GAS COOKTOP AND DOUBLE OVEN AND GARDEN WINDOW *SHUTTERS THROUGHOUT *BEDROOM & BATHROOM DOWNSTAIRS * PRIMARY BED UPSTAIRS, HAS DOUBLE-DOOR ENTRY & VAULTED CEILING * PRIMARY BATH HAS DUAL SINKS, GARDEN TUB BELOW WINDOWS & STANDING SHOWER PLUS WALK IN CLOSET WITH CUSTOM SHELVING *PRIVATE BACKYARD HAS COVERED PATIO, MASTER PLANNED COMMUNITY FEATURES WALKING TRAILS, PARKS, MATURE LANDSCAPING AND IS IN CLOSE PROXIMITY TO DOWNTOWN SUMMERLIN, RED ROCK CANYON NATâL CONSERVATION AREA, SCHOOLS, RESTAURANTS & FREEWAYS! LOW HOA FEE!
- Type:
- Condo
- Sq.Ft.:
- 720
- Status:
- Active
- Beds:
- 1
- Lot size:
- 0.02 Acres
- Year built:
- 1989
- Baths:
- 1.00
- MLS#:
- 2611723
- Subdivision:
- Whispering Lakes
ADDITIONAL INFORMATION
Excellent location, close to everything!!!! Walking distance to the grocery, Starbucks, restaurants etc... Newly & beautifully remodeled bath & kitchen. All kitchen appliances are barely used & almost new. Conveniently located across from the community facility (mailbox, pool, gym)
- Type:
- Single Family
- Sq.Ft.:
- 1,817
- Status:
- Active
- Beds:
- 2
- Lot size:
- 0.19 Acres
- Year built:
- 1992
- Baths:
- 2.00
- MLS#:
- 2611685
- Subdivision:
- Foothills Cntry Club
ADDITIONAL INFORMATION
Nestled in the prestigious, guard-gated Canyon Gate community, this elegant single-story home offers 1,817 sq. ft. of refined living space. Boasting 2 spacious bedrooms with walk-in closets, a versatile den, and 2 full baths, this corner-lot gem provides both comfort and style. The gourmet kitchen is a chef's dream, featuring custom cabinets, granite countertops, a double oven, gas cooktop, and range. Enjoy the ample outdoor space with a generous front and backyard, perfect for relaxation and entertainment. Located just minutes from the 215 highway, with convenient access to a variety of shopping and dining options, this home is perfectly situated for modern living.
$1,600,000
2685 S Tenaya Way Las Vegas, NV 89117
- Type:
- Single Family
- Sq.Ft.:
- 5,160
- Status:
- Active
- Beds:
- 4
- Lot size:
- 0.57 Acres
- Year built:
- 1974
- Baths:
- 3.00
- MLS#:
- 2610826
- Subdivision:
- None
ADDITIONAL INFORMATION
Highly upgraded custom modern home nestled on a spacious corner lot in highly desirable Las Vegas Section 10 area. Contemporary design and luxurious features include 2 upgraded master bedrooms, outdoor oasis offers a sparkling pool perfect for entertaining or simply relaxing in the warm Vegas sun. With a location just minutes from the Strip and other major attractions, this charming home offers the perfect blend of privacy and convenience. Actual sq feet of the house nearly 1000 sq feet more than county records. Buyers and buyerâs agent verify all information.
- Type:
- Single Family
- Sq.Ft.:
- 4,283
- Status:
- Active
- Beds:
- 5
- Lot size:
- 0.52 Acres
- Year built:
- 1997
- Baths:
- 5.00
- MLS#:
- 2611376
- Subdivision:
- Mountain Shadows
ADDITIONAL INFORMATION
Welcome to 2205 Purple Majesty Ct, a stunning single-story home in a custom-gated community on the west side, near Summerlin and the Strip. This luxurious cul-de-sac residence sits on over half an acre, offering a beautiful pool, five bedrooms, including four ensuites with walk-in closets, five bathrooms, and the convenience of no steps. The expansive open floor plan, anchored by a spacious family room, flows seamlessly into a large gourmet kitchen, perfect for entertaining. The private primary suite is designed for ultimate comfort with two walk-in closets, while additional bedrooms ensure privacy for family and guests. Enjoy the convenience of a 3-car side-by-side garage, a large driveway, space for an RV garage, and back gate access. This home blends modern living with thoughtful design, providing a luxurious and convenient lifestyle in a community that truly feels like home.
$1,275,000
3225 S Tioga Way Las Vegas, NV 89117
- Type:
- Single Family
- Sq.Ft.:
- 4,568
- Status:
- Active
- Beds:
- 7
- Lot size:
- 0.54 Acres
- Year built:
- 1989
- Baths:
- 7.00
- MLS#:
- 2610831
- Subdivision:
- None
ADDITIONAL INFORMATION
Buyers and Buyers agent to verify all information. WOW what a property. Main house is approximately 3500 sqft with 5 bedrooms and 4 bathrooms and a downstairs master. There is an 1100 sqft 2-bedroom 1 bath guest house with full kitchen, living room, dining area and laundry area. The guest house has its own private entrance and parking spot on Darby. On the opposite side of the attached garage is a 500 sqft gym/dance studio with a 3/4 bath. This was permitted as a casita. Detached 4 car garage also has a bedroom/office with a 3/4 garage. The detached garage is fully air conditioned. Not just the bedroom. No Hoa's, on a 4 home cul de sac in the desirable section 10 area with easy access to Summerlin, China town and the strip. The approximate square footage of the property is 5300 sqft
$349,900
2716 Ferrin Road Las Vegas, NV 89117
- Type:
- Townhouse
- Sq.Ft.:
- 1,417
- Status:
- Active
- Beds:
- 3
- Lot size:
- 0.09 Acres
- Year built:
- 1989
- Baths:
- 3.00
- MLS#:
- 2610122
- Subdivision:
- Park Oasis Amd
ADDITIONAL INFORMATION
AMAZING potential with this Condo/Townhome close to world class shopping and dining. Welcome to Park Oasis at The Lakes! This 3-bedroom unit features a primary bedroom downstairs, 15 ft vaulted ceilings, a real wood burning fireplace, and an oversized 2-car garage. Step into this beautiful home through a spacious courtyard entry. The kitchen boasts newer Stove, Microwave, and Dishwasher. Additionally, there is a separate powder room on the lower level, while two guest bedrooms are located upstairs, sharing a full bath. Enjoy the amenities of two community pools and miles of walking trails throughout The Lakes.
- Type:
- Condo
- Sq.Ft.:
- 998
- Status:
- Active
- Beds:
- 2
- Lot size:
- 0.02 Acres
- Year built:
- 1990
- Baths:
- 2.00
- MLS#:
- 2609886
- Subdivision:
- Verano Condo
ADDITIONAL INFORMATION
This second-floor unit features 2 bedrooms, 2 bathrooms, a spacious carpeted living area, and a fully equipped kitchen with a breakfast bar. The primary bedroom has a ceiling fan, and the bathrooms include a tub/shower combo. Washer and dryer are included. Enjoy the covered balcony, community pool, and gym. Conveniently located near shopping, dining, and entertainment at Boca Park.
- Type:
- Single Family
- Sq.Ft.:
- 1,804
- Status:
- Active
- Beds:
- 3
- Lot size:
- 0.26 Acres
- Year built:
- 1987
- Baths:
- 3.00
- MLS#:
- 2608989
- Subdivision:
- Mission Monterey
ADDITIONAL INFORMATION
fully remodelled home with a huge oversized backyard and Cul-De-Sac at the desirable lakes community, this one of a kind home offers open floorplan, 3 bedrooms with 3 beatiful remodeled 4 bathrooms, trully a must see.

The data relating to real estate for sale on this web site comes in part from the INTERNET DATA EXCHANGE Program of the Greater Las Vegas Association of REALTORS® MLS. Real estate listings held by brokerage firms other than this site owner are marked with the IDX logo. GLVAR deems information reliable but not guaranteed. Information provided for consumers' personal, non-commercial use and may not be used for any purpose other than to identify prospective properties consumers may be interested in purchasing. Copyright 2024, by the Greater Las Vegas Association of REALTORS MLS. All rights reserved.
Las Vegas Real Estate
The median home value in Las Vegas, NV is $280,700. This is higher than the county median home value of $276,400. The national median home value is $219,700. The average price of homes sold in Las Vegas, NV is $280,700. Approximately 45.36% of Las Vegas homes are owned, compared to 42.26% rented, while 12.39% are vacant. Las Vegas real estate listings include condos, townhomes, and single family homes for sale. Commercial properties are also available. If you see a property you’re interested in, contact a Las Vegas real estate agent to arrange a tour today!
Las Vegas, Nevada 89117 has a population of 621,662. Las Vegas 89117 is less family-centric than the surrounding county with 29.98% of the households containing married families with children. The county average for households married with children is 30.05%.
The median household income in Las Vegas, Nevada 89117 is $53,159. The median household income for the surrounding county is $54,882 compared to the national median of $57,652. The median age of people living in Las Vegas 89117 is 37.4 years.
Las Vegas Weather
The average high temperature in July is 103.2 degrees, with an average low temperature in January of 36.6 degrees. The average rainfall is approximately 7.5 inches per year, with 0.5 inches of snow per year.
