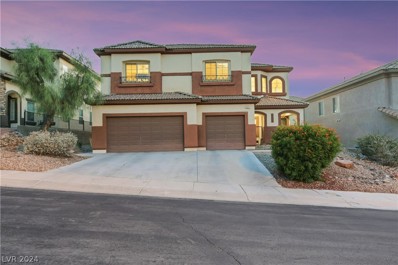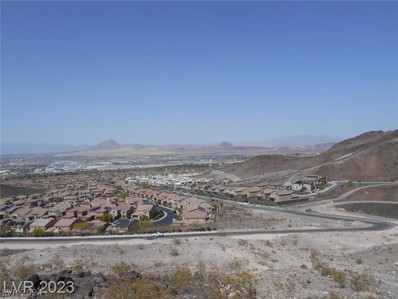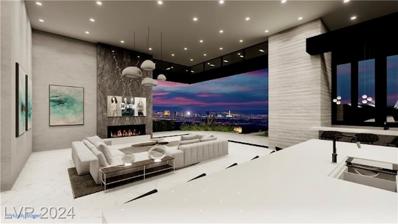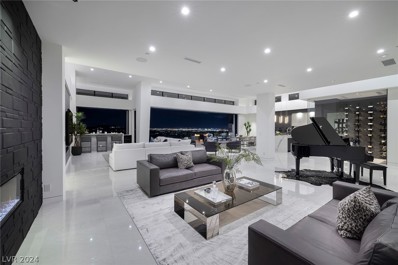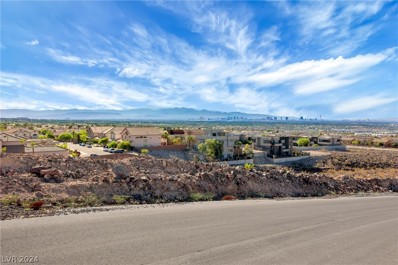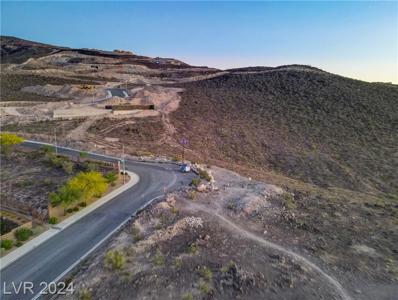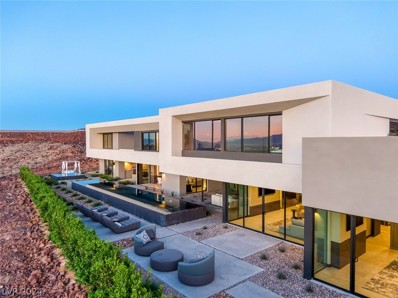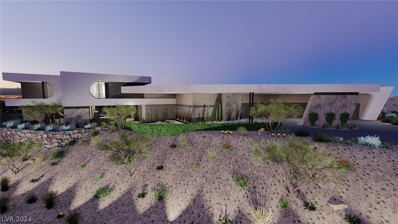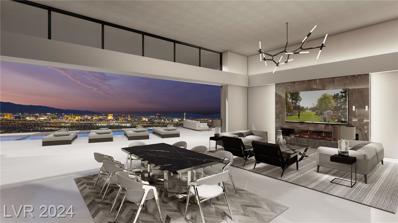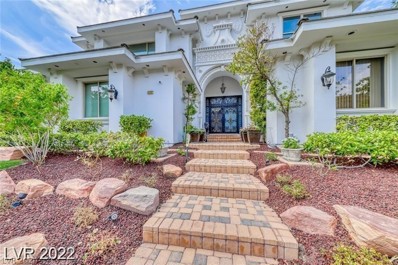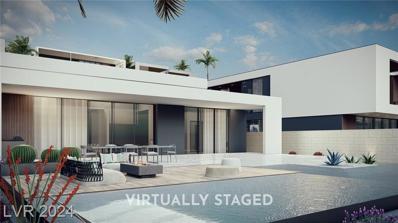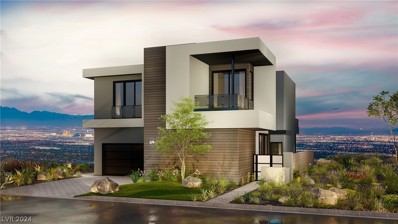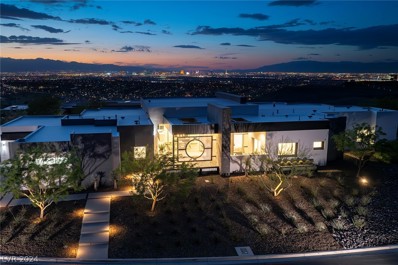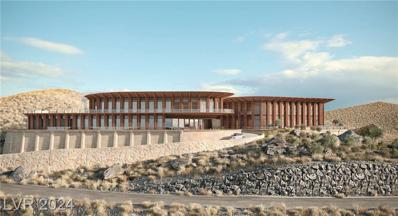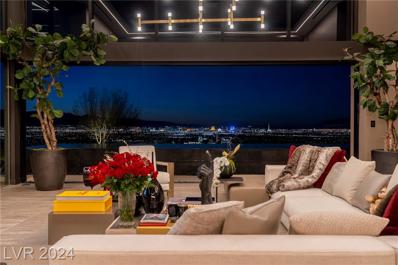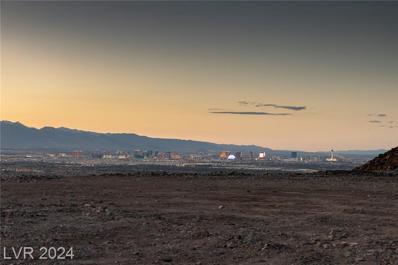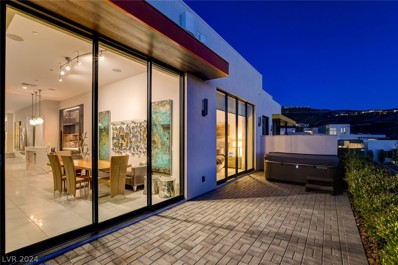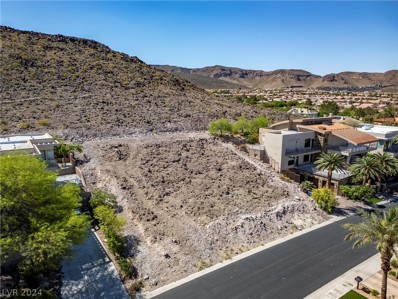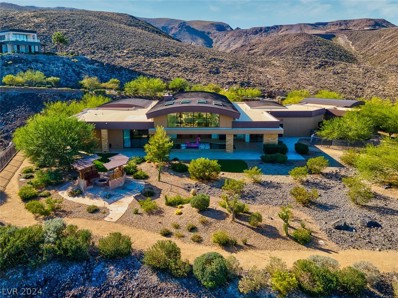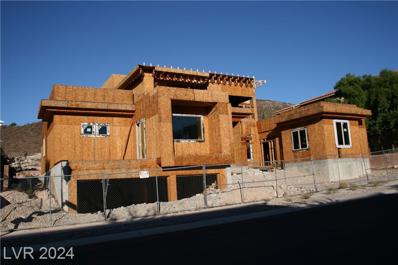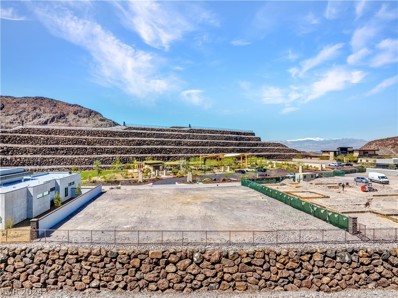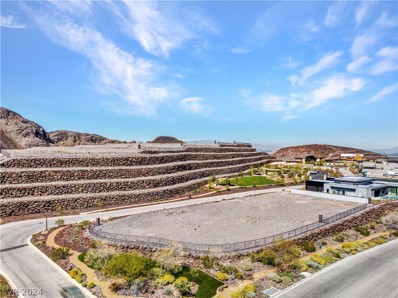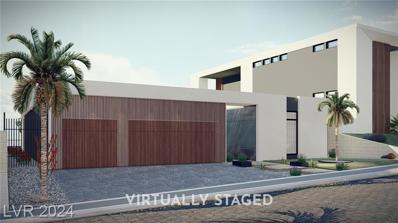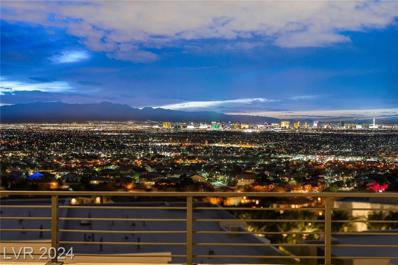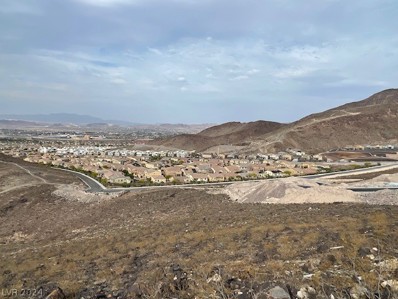Henderson NV Homes for Rent
- Type:
- Single Family
- Sq.Ft.:
- 3,629
- Status:
- Active
- Beds:
- 5
- Lot size:
- 0.16 Acres
- Year built:
- 2006
- Baths:
- 4.00
- MLS#:
- 2586332
- Subdivision:
- Village South
ADDITIONAL INFORMATION
HIGHLY SOUGHT AFTER AND WELL APPOINTED HOME IN GATED RISING MESA SITUATED PERFECTLY BETWEEN 2 INCREDIBLE PARKS IN THE FOOTHILLS OF HENDERSON!! THIS SPECTACULAR HOME FEATURES A FABULOUS FLOOR PLAN HIGHLIGHTED BY 2 TRUE PRIMARY SUITES (1 UP & 1 DOWN) BOTH HAVE SPA LIKE BATHROOMS AND HUGE CLOSETS! ENTER THE HOME THROUGH YOUR OWN GATED COURTYARD WHICH LEADS TO A VAULTED FORMAL ENTRY/LIVING ROOM. CHEF'S DREAM KITCHEN BOASTS AN ISLAND WITH BREAKFAST BAR, DOUBLE OVENS AND A BEAUTIFUL COOKTOP STOVE WITH PLENTY OF COUNTERTOP AND CABINET SPACE. PERFECT FOR ENTERTAINING! WIDE STAIRCASE LEADS UP TO THE ADDITIONAL OVERSIZED BEDROOMS (5 IN TOTAL). CUSTOM CABINETS INSTALLED IN NOOK FOR EXTRA STORAGE. PLENTY OF CLOSET SPACE WITH WALK IN'S IN EVERY BEDROOM PLUS A LARGE LINEN CLOSET IN THE LANDING. REFRIGERATOR, WASHER AND DRYER INCLUDED!! PRIVATE BACKYARD WITH COVERED PATION AND STORAGE SHED. THERE IS NOTHING LIKE THIS ON THE MARKET, THIS HOME WILL NOT LAST LONG AND IS A MUST SEE!!
- Type:
- Land
- Sq.Ft.:
- n/a
- Status:
- Active
- Beds:
- n/a
- Lot size:
- 2.1 Acres
- Baths:
- MLS#:
- 2585835
ADDITIONAL INFORMATION
Located within the boundaries of MacDonald Highlands. This is a great opportunity to build the home of your dreams with awesome views
$3,898,511
563 Rock Peak Drive Henderson, NV 89012
- Type:
- Single Family
- Sq.Ft.:
- 5,825
- Status:
- Active
- Beds:
- 4
- Lot size:
- 0.36 Acres
- Baths:
- 5.00
- MLS#:
- 2581028
- Subdivision:
- MacDonald Highlands Planning Area 18 Phase 3
ADDITIONAL INFORMATION
STRIP VIEWS from this premium location UNDER CONSTRUCTION. The sooner you buy, the more customizations you can make to the home. Uniquely designed to maximize the spectacular views of the Las Vegas Strip. Modern 1-story 5,825sf with 6-car garage, 4-bed, office, 5-bath, wine bar, courtyard, 60-foot pool + spa, outdoor BBQ, sunken fire lounge. Includes a Complimentary 1-year Sport/Social Membership to DragonRidge Country Club, a 5-Star Luxury Private Member's Only Gated Country Club. SOLD DURING CONSTRUCTION at the list price; then Buyer assumes the remaining construction contract and makes monthly progress payments to contractor until home is complete, approx June 30, 2025. As of 9/20/24, the construction contract balance is $2,101,488, with ample allowances to select gorgeous finishes, including landscaping, swimming pool, wall/fireplace tile, flooring, appliances, cabinets, wine room, and more! Renderings are conceptual only and may not reflect how Buyer designs their dream home.
$6,950,000
643 Cityview Ridge Drive Henderson, NV 89012
Open House:
Saturday, 9/28 1:00-4:00PM
- Type:
- Single Family
- Sq.Ft.:
- 5,950
- Status:
- Active
- Beds:
- 4
- Lot size:
- 0.39 Acres
- Year built:
- 2023
- Baths:
- 5.00
- MLS#:
- 2584784
- Subdivision:
- MacDonald Highlands Planning A
ADDITIONAL INFORMATION
Galaxy from The Richard Luke Five Star Collection in MacDonald Highlands. Smart Modern 1-Story Custom with Sweeping Strip, City, Golf & Red Rock Mountain Views. 5950 SF, 4 Bed + Office, 5 Bath, 4 Car, .39 Acres. Yr Built 2023. Architecture by Richard Luke, AIA. Entertainerâs Kitchen w/ Miele and Dacor Appliances and Quartz Countertops, Sleek Cabinetry, Bar Seating & Striking Backsplash. Temperature Controlled Wine Cellar, Separate Office, Open Indoor/Outdoor Floorplan. Gorgeous Pool w/ Spa, Outdoor Kitchen, Automatic Pocket Sliders, Linear Fireplaces, Interior Designer Finishes Throughout. Primary w/Gorgeous Bathtub, Expansive Custom Closet. Covered Patio. Smart Home Technology, Auto Shades. Security System. AV System, Country Club Lifestyle: Golf, Fitness, Tennis, Pickleball, Swim, Bar, Dining & Remodeled Clubhouse. Mins from Shops, 5-Star Restaurants & Top-Rated Schools. Nevada is a State WITHOUT Individual & Corporate Income Taxes offering significant savings for Residents.
$610,000
0 Westridge Henderson, NV 89012
- Type:
- Land
- Sq.Ft.:
- n/a
- Status:
- Active
- Beds:
- n/a
- Lot size:
- 1.53 Acres
- Baths:
- MLS#:
- 2584643
ADDITIONAL INFORMATION
This area is on the verge of exploding!! 1.53 acres with 180-degree views of the city, mountain, and the Las Vegas Strip. Zoned RS-2; low-density residential, 2 units/acre. Paved road. Water and sewer are being installed along Westridge Drive. Existing wash can be diverted. The property is not located in a flood zone. No HOA. Slope analysis was performed for 3 residences. Just down the hill from the $1 billion Four Seasons high-rise condo project.
- Type:
- Land
- Sq.Ft.:
- n/a
- Status:
- Active
- Beds:
- n/a
- Lot size:
- 0.99 Acres
- Baths:
- MLS#:
- 2583804
ADDITIONAL INFORMATION
***REDUCED $100K***Experience unparalleled views with this rare corner lot, offering panoramic vistas of the Las Vegas Strip and surrounding mountains. With no HOA and major developments nearby, this is a prime opportunity to build your dream home amidst high-end custom residences. The lot boasts paved streets, utilities at the lot line, slope survey with initial home drawings available. Seize this unique chance to create a custom masterpiece with million-dollar views in a highly sought-after location. Don't miss out on this exceptional find!
$8,499,000
709 Dragon Peak Drive Henderson, NV 89012
- Type:
- Single Family
- Sq.Ft.:
- 7,976
- Status:
- Active
- Beds:
- 4
- Lot size:
- 0.63 Acres
- Year built:
- 2024
- Baths:
- 6.00
- MLS#:
- 2584117
- Subdivision:
- MacDonald Highlands Planning Area 7-Phase 2B
ADDITIONAL INFORMATION
Discover the thrill of Drift! This exceptional residence from The Luminary Collection is available fully furnished by Atelier Blue Heron Interiors and move-in ready. Nestled within the exclusive guard-gated enclave of MacDonald Highlands, Drift offers an enviable address on Dragon Peak Drive, often hailed as the Hollywood Hills of Las Vegas. Spanning nearly 8,000 square feet, Drift features 4 bedrooms, 5.5 baths, a theatre, a gym, a pool, and a spa. Notably, Drift also includes a luxury garage with 7 car bays, perfect for the avid car collector or enthusiast.
$11,499,000
4 Horseshoe Rock Court Henderson, NV 89012
- Type:
- Single Family
- Sq.Ft.:
- 7,617
- Status:
- Active
- Beds:
- 5
- Lot size:
- 0.91 Acres
- Baths:
- 6.00
- MLS#:
- 2574237
- Subdivision:
- Ascaya
ADDITIONAL INFORMATION
This architectural masterpiece, designed and built by Blue Heron, is an entertainer's dream estate located on a highly desirable, quiet, perfectly located street within the 24-hour guard-gated Ascaya community. Perched on approximately a full acre, the home offers breathtaking, panoramic views of the Las Vegas Strip and features multiple expansive indoor and outdoor living and entertaining spaces that seamlessly connect via automated pocket door systems. The spacious kitchen, equipped with Wolf and Sub-Zero appliances, is augmented by a full prep kitchen for added convenience. The 5-bedroom home also boasts a dedicated office, media room, oversized 6-car garage with 15â ceilings. Best-in-class finishes are included throughout the home from manufacturers such as Graff, Phylrich, Kohler, and Brizo. This home is an unmistakable pinnacle of Blue Heronâs design and construction thoughtfulness and quality.
$2,890,000
1152 Alpine Ledge Drive Henderson, NV 89012
- Type:
- Land
- Sq.Ft.:
- n/a
- Status:
- Active
- Beds:
- n/a
- Lot size:
- 0.4 Acres
- Baths:
- MLS#:
- 2583396
- Subdivision:
- MacDonald Highlands Planning Area 18 Phase 5 Amd
ADDITIONAL INFORMATION
Here's your opportunity to own one of the best homesites in Las Vegas and build your dream home. Located within the exclusive MacDonald Highlands, your home will be elevated 2,800 feet above the Valley floor with spectacular views of Las Vegas and the famous Strip. The purchase price includes an architectural floorplan by Richard Luke designed specifically for this homesite. You can use the existing floorplan, which can be modified, or design it yourself. The existing plan is for a 7,130-sf single story home with 4 BR+Office+Theater/Gameroom, wine cellar and 4-car garage. Both office & den designed with storage closet and bathroom so easily can convert to a 6-BR home. Within this private guard-gated community is the award-winning, members only DragonRidge Country Club, featuring an 18-hole, championship golf course; newly remodeled clubhouse; restaurants; tennis; pickleball; fitness; pool and more. For those who enjoy living the high life, this oneâs for you!
$2,495,000
1769 Amarone Way Henderson, NV 89012
- Type:
- Single Family
- Sq.Ft.:
- 7,136
- Status:
- Active
- Beds:
- 4
- Lot size:
- 0.29 Acres
- Year built:
- 2006
- Baths:
- 8.00
- MLS#:
- 2582147
- Subdivision:
- Roma Hills
ADDITIONAL INFORMATION
This Unique French Colonial style is located in Roma Hills next to McDonald's Ranch and Ascaya. This home includes custom inlays, Swarovski crystal chandeliers, an award-winning custom banister with gold leaves, Kohler Infinity tubs, Toto washlet toilets, a private theater, and an awesome office. New paints, newly installed tinted windows and doors, new blinds. A MUST-SEE!
$2,655,950
427 Net Zero Drive Henderson, NV 89012
- Type:
- Single Family
- Sq.Ft.:
- 3,036
- Status:
- Active
- Beds:
- 4
- Lot size:
- 0.46 Acres
- Year built:
- 2024
- Baths:
- 5.00
- MLS#:
- 2581147
- Subdivision:
- The Hills
ADDITIONAL INFORMATION
Welcome to LIVV Neo, Henderson's newest semi-custom, net-zero, smart, VIEW Home community. Experience sustainable living at its finest w/our innovative Velour Model, designed to maximize energy efficiency & minimize your carbon footprint. The Velour is the smallest plan yet grand in both curb appeal & comfort. The Velour has 3 different floor plans, 3 unique & exquisite interior designs, 2 exteriors options & many upgrades to choose from. This single-story is 2,966+sq. ft., with 3-4 beds, 3 baths & 3 car garage. Not to mention, your LIVV Home Bespoke Edition comes with a Tesla, an in-ground 10'x25' pool. Contemporary architecture & luxurious finishes, this home has an open floor plan that seamlessly blends indoor & outdoor living. In the heart of Henderson, conveniently located near shopping, dining, entertainment, & outdoor recreation. Contact me for an introduction to LIVV Homes and our 7 unique plans. List price INCLUDES lot premium for Velour Lite Model, Floor Plan 3-Euro Chic.
$3,287,288
579 Overlook Rim Drive Henderson, NV 89012
- Type:
- Single Family
- Sq.Ft.:
- 3,949
- Status:
- Active
- Beds:
- 3
- Lot size:
- 0.15 Acres
- Year built:
- 2024
- Baths:
- 4.00
- MLS#:
- 2579637
- Subdivision:
- MacDonald Foothills Planning A
ADDITIONAL INFORMATION
For those who define life as living well and expecting the best that life has to offer, we present SkyVu at MacDonald Highlands, the latest luxury neighborhood offered by Christopher Homes. SkyVu at MacDonald Highlands is a prestigious community featuring hillside homes with spectacular views of the Las Vegas Strip and surrounding mountain ranges. These exquisitely appointed residences feature high-end finishes, contemporary open floorplans, expansive windows that optimize each dramatic view as well as, private courtyards, decks, and pool size homesites. We invite you to live life with a contemporary flare, all within an exclusive mountainside setting. Vibrant. Unmatched. SkyVu. Homes include 11' high stacking sliders, 72" linear fireplace in great room, Dacor stainless steel appliance package, and many more luxury features.
$6,850,000
1 Boulderback Drive Henderson, NV 89012
- Type:
- Single Family
- Sq.Ft.:
- 4,832
- Status:
- Active
- Beds:
- 4
- Lot size:
- 0.56 Acres
- Year built:
- 2019
- Baths:
- 5.00
- MLS#:
- 2579558
- Subdivision:
- Ascaya Crystal Ridge-Amd
ADDITIONAL INFORMATION
BLISS in Guard Gated Ascaya. Modern Organic 1-Story with Sweeping Strip, Red Rock Mountain & City Views in Coveted Corner Location Private Courtyard Entrance Media Room/Flex Dacor Double Island Kitchen 2 Indoor Linear Fireplaces Outdoor Built-In BBQ Summer Kitchen Pool & Spa, Water Features & Splash Deck 2 Outdoor Fire Lounges and Outdoor Living Room Open Concept Design w/Dining, Living Multifaceted Spaces 20FT Automatic Pocket Doors Art Gallery Walls Custom Neolith Wall Treatments Separate Strip-View Primary Retreat w/Elevated Lounge Area and Dual Gorgeous Spa Baths w/Oversized Custom Closets Custom Bocci Chandelier Sonos Surround Auto Shades T/O Car Enthusiast Epoxy Garage w/Storage & AC Exclusive Guard-Gated Community Mins to Strip, Airport, Shops, 5-Star Restaurants & Top-Rated Schools Nevada is a State WITHOUT Individual & Corporate Income Taxes offering significant savings for Residents
$4,999,999
348 Unicorn Hills Drive Henderson, NV 89012
- Type:
- Single Family
- Sq.Ft.:
- 12,500
- Status:
- Active
- Beds:
- 8
- Lot size:
- 1.9 Acres
- Baths:
- 11.00
- MLS#:
- 2578241
- Subdivision:
- Unicorn Hills
ADDITIONAL INFORMATION
Welcome to an unparalleled opportunity nestled within the guard gates of the LIV Neo community, yet free from the constraints of an HOA â yes, you read that right, NO HOA! Elevated on a 1.9-acre mountain peak parcel, it offers breathtaking panoramic views that will leave you in awe. With a commanding 270-degree vista, immerse yourself in the glimmering lights of the iconic Las Vegas Strip, the verdant fairways of the DragonRidge Golf Course, and the majestic silhouettes of the surrounding mountains. Situated in a one of the most coveted neighborhoods in all of Henderson, this parcel seamlessly blends tranquility with convenience. This canvas of possibilities invites you to dream big. With ample space to craft a bespoke masterpiece, let your imagination roam free. Whether you envision a luxurious private retreat, a striking architectural gem, an equestrian estate, or a sprawling oasis, the potential knows no bounds!
$20,000,000
720 Dragon Peak Drive Henderson, NV 89012
- Type:
- Single Family
- Sq.Ft.:
- 8,954
- Status:
- Active
- Beds:
- 5
- Lot size:
- 0.91 Acres
- Year built:
- 2023
- Baths:
- 7.00
- MLS#:
- 2573199
- Subdivision:
- MacDonald Highlands Planning Area 7-Phase 2B
ADDITIONAL INFORMATION
THE STRATAâ A Trophy custom home by Blue Heron, sitting at the Top of The Hill on the premier, privately gated, corner, cul-de-sac lot with breathtaking VIEWS from every room! This Triple Gated, Architecturally Stunning, Single Level 8,954 Sq.F Masterpiece by T. Jones offers 2,409 Sq.F of luxury outdoor living spaces. Enjoy your front row seats to Sweeping Wrap around Strip, City & Mountain Views. A Statement, Modern Entrance w/ Water Feature & Porte-Cochere, Elevated Office with views of Everything, Gym, Wet Bar, Game/Sports Room with Golf Simulator, Hair Salon, Media Room, IndoorâOutdoor Dining, Temp.Controlled Wine Room, Dream Kitchen, and an entire Butler's Kitchen! Primary Suite w/ Retreat, Massive Closet/Dressing Room, Spa Bath, Outdoor Shower, & Private Garden Lanai. All En-Suites with Walk-ins and Patios. Massive Automated Pocket Doors/Glass Walls, Oversized, Pools, Lap Pool, Private Spa, Wet-deck, Fire Lounges, Water Features, Outdoor Kitchen, & Outdoor Living Rooms with TVâs.
$2,750,000
551 Rock Peak Drive Henderson, NV 89012
- Type:
- Land
- Sq.Ft.:
- n/a
- Status:
- Active
- Beds:
- n/a
- Lot size:
- 0.52 Acres
- Baths:
- MLS#:
- 2578623
- Subdivision:
- MacDonald Highlands Planning Area 18 Phase 3
ADDITIONAL INFORMATION
Welcome to MacDonald Highlands the most exclusive 5-Star luxury private members-only guard gated country club community in Henderson, NV. MacDonald Highlands is known for the most spectacular panoramic views of the entire city, the Red Rock Mountains and the world-famous Las Vegas Strip. MacDonald Highlands offers the best in modern architecture throughout the valley with Vegas lifestyle youâve always wanted - minutes away from the Strip in the heart of a guard gated country club community. Live at a Higher Level. Spectacular Strip Views. Modern Architecture. Guard Gated. Five Star Private Memberâs Only Country Club: Golf, Swim, Tennis, Pickleball & Dining Lifestyle. Design & Build Your Dream Home on this very special pointe Lot. Gorgeous Strip, Golf, Dragon Ridge Rock Formation and Mountain Views. Close to Clubhouse. This lot is sensational, flat, half acre on a coveted pointe location with sweeping strip, city and mountain views and offers endless estate possibilities !
- Type:
- Townhouse
- Sq.Ft.:
- 3,028
- Status:
- Active
- Beds:
- 3
- Lot size:
- 0.14 Acres
- Year built:
- 2018
- Baths:
- 4.00
- MLS#:
- 2578412
- Subdivision:
- MacDonald Foothills Pa-18A Phase 2 Amd
ADDITIONAL INFORMATION
Stunning modern Townhome built by an award winning builder, Christopher Homes is situated high above on the MacDonald Highlands Hillside with spectacular views of the mountain, city, Las Vegas strip, golf course and breathtaking sunsets!! . This gem features custom interiors by an award winning designer shows like a model home with an amazing open floor plan design featuring an elevated office with floor to ceiling glass walls creating an open office concept, 11' ceilings, floor to ceiling wet bar, gourmet kitchen with top of the line Bosch appliances, custom cabinetry, marble countertops, and large porcelain tiles throughout . 10' glass sliding doors in great room and dining room that open to the partially covered outside patio overlooking unapparelled views This luxurious modern townhome is bold and impressively beautiful inside with impeccable finishes and much more.! A great place to relax high above it all
$1,095,000
1725 Tangiers Drive Henderson, NV 89012
- Type:
- Land
- Sq.Ft.:
- n/a
- Status:
- Active
- Beds:
- n/a
- Lot size:
- 0.37 Acres
- Baths:
- MLS#:
- 2576927
- Subdivision:
- Highlands
ADDITIONAL INFORMATION
LOWEST PRICE in MacDonald Highlands with a PANORAMIC VIEW Lot OF THE LAS VEGAS STRIP. 1725 Tangiers Dr., is situated within the prestigious MacDonald Highlands community and currently one of the most affordable custom home lots available. This exceptional lot offers unparalleled luxury, spanning .37 acres, boasting elevated and unobstructed views of the Las Vegas Strip, Red Rock Conservation Area and Mt. Charleston. Build your luxury mountainside dream home here and indulge in breathtaking views from every angle. Conveniently located within the guard-gated MacDonald Highlands Community, only a 5-minute drive from I-215 access, Green Valley Ranch Resort, and the District Shopping Center, and just 9 miles from the Las Vegas Strip. If you aspire to create your ultimate luxury residence within a secure, 5-Star Luxury Private Member's Only Gated Country Club, look no further. It's time to turn your dream into reality.
$6,450,000
720 Dragon Ridge Drive Henderson, NV 89012
- Type:
- Single Family
- Sq.Ft.:
- 7,299
- Status:
- Active
- Beds:
- 3
- Lot size:
- 2.15 Acres
- Year built:
- 2015
- Baths:
- 3.00
- MLS#:
- 2577718
- Subdivision:
- Stone Mountain Ridge Aka Planning Area 13
ADDITIONAL INFORMATION
Welcome to this stunning desert contemporary masterpiece located in the prestigious community of MacDonald Highlands on the exclusive street, Dragon Ridge Drive. Guard gated, community gate & private property gate for added exclusivity. Majestic soaring ceilings greet you as you enter this one-of-a-kind home. Sitting on 2+ acres, 7300 sf living space, 5 car garage & indoor pool! Floor to ceiling windows surround the primary suite & indoor pool giving you spectacular views of the Las Vegas valley & a true indoor-outdoor experience! The pool is temperature regulated w/its own HVAC system that dehumidifies & heats/cools keeping it the perfect temp year-round. Some highlights include a tranquil walking trail throughout the desert landscaped backyard w/amazing views, secluded fire pit perfect to retreat from a busy day, full 2-bed guest suite w/walk-in shower/custom closet, custom Home Office, large bonus/game room & secluded gun safe. 9 homes on this street price up to $29mil!
$1,154,900
1764 Amarone Way Henderson, NV 89012
- Type:
- Single Family
- Sq.Ft.:
- 7,986
- Status:
- Active
- Beds:
- 6
- Lot size:
- 0.3 Acres
- Year built:
- 2021
- Baths:
- 7.00
- MLS#:
- 2576325
- Subdivision:
- Roma Hills
ADDITIONAL INFORMATION
Welcome home to Roma Hills! Currently under construction and for sale at this price through framing. This is an incomplete project!! With plans and permits down at The City of Henderson. Once finished a future custom home of almost 8000 sq ft will have it all with 2 master bedrooms, the 2nd story is planned to be the entire master suite, 1st floor has a second master bedroom, library, game room, a full size bar, theater, 6+ car garage, planned paradise pool, with putting green, 2 outdoor kitchens, up to 40 ft ceiling height..... A truly unique home!!!
$1,000,000
8 Sanctuary Peak Court Henderson, NV 89012
- Type:
- Land
- Sq.Ft.:
- n/a
- Status:
- Active
- Beds:
- n/a
- Lot size:
- 0.4 Acres
- Baths:
- MLS#:
- 2575825
- Subdivision:
- Ascaya Fka Crystal Ridge Phase 2
ADDITIONAL INFORMATION
Emerge into Ascaya, where magical views and exclusive luxury are where dreams live. Enjoy a 5-star experience featuring spectacular views with a stunning clubhouse containing state of the art amenities.
$1,050,000
2 Sanctuary Peak Court Henderson, NV 89012
- Type:
- Land
- Sq.Ft.:
- n/a
- Status:
- Active
- Beds:
- n/a
- Lot size:
- 0.47 Acres
- Baths:
- MLS#:
- 2575801
- Subdivision:
- Ascaya Fka Crystal Ridge Phase 2
ADDITIONAL INFORMATION
Push the limits by designing a custom desert contemporary masterpiece within Hendersonâs exclusive luxury homesite community. Enjoy a 5-star experience featuring spectacular views with a stunning clubhouse containing state of the art amenities.
$2,826,430
1196 Royal Tesla Ct Henderson, NV 89012
- Type:
- Single Family
- Sq.Ft.:
- 3,036
- Status:
- Active
- Beds:
- 4
- Lot size:
- 0.23 Acres
- Year built:
- 2024
- Baths:
- 4.00
- MLS#:
- 2574344
- Subdivision:
- Livv Neo
ADDITIONAL INFORMATION
Welcome to LIVV Neo, Henderson's newest semi-custom, net-zero community by LIVV Homes. Experience sustainable living at its finest with our innovative Velour Model, designed to maximize energy efficiency & minimize your carbon footprint. The Velour is Compact yet grand in both curb appeal & comfort. The Velour has 3 different floor plans, 3 unique & exquisite interior designs, 2 exteriors options & many upgrades to choose from. This single-story is 3,036sq. ft. and is a 3-4 bed, 4 bath and 3 car garage. Not to mention, your LIVV Home Bespoke Edition comes with a Tesla & an in-ground 10x25 ft. pool. With contemporary architecture & luxurious finishes, this home has an open-concept floor plan that seamlessly blends indoor & outdoor living. Located in the heart of Henderson & conveniently located near shopping, dining, entertainment, & outdoor recreation. Contact me for an introduction to LIVV Homes. List price INCLUDES lot premium for Velour Lite Model, Floor Plan 2-Modern Flare.
$1,650,000
430 Serenity Point Drive Henderson, NV 89012
- Type:
- Townhouse
- Sq.Ft.:
- 2,926
- Status:
- Active
- Beds:
- 2
- Lot size:
- 0.11 Acres
- Year built:
- 2018
- Baths:
- 4.00
- MLS#:
- 2574201
- Subdivision:
- MacDonald Foothills Pa-18A Phase 1 Amd
ADDITIONAL INFORMATION
MUST SEE THIS STUNNING HILLSIDE COMMUNITY BY CHRISTOPHER HOMES IN MACDONALD HIGHLANDS. THIS BEAUTIFULLY APPOINTED LUXURIOUS MULTI-LEVEL HOME WITH PENTHOUSE HAS AMAZING UNOBSTRUCTED STRIP, GOLF COURSE & MOUNTAIN VIEWS FROM THE GREAT ROOM, DINING ROOM, KITCHEN, MASTER BEDROOM & PENTHOUSE, THAT WILL LEAVE YOU SPEECHLESS. OVER 1K SQ FT OF BALCONIES, ALL WITH STUNNING VIEWS, SPACIOUS OFFICE, PENTHOUSE/GAME ROOM, OPEN FLOOR PLAN W/10' CEILINGS, GOURMET KITCHEN W/TOP OF THE LINE APPLIANCES, QUARTZ COUNTERTOPS, PRIVATE BACKYARD WITH STUNNING MOUNTAIN BACKDROP
- Type:
- Land
- Sq.Ft.:
- n/a
- Status:
- Active
- Beds:
- n/a
- Lot size:
- 2.46 Acres
- Baths:
- MLS#:
- 2573260
ADDITIONAL INFORMATION
What's your VISION? Build your Dream Home on this great lot in the hills of Henderson. Located in the coveted area just above Bella Vista Estates and below MacDonald Highlands. This elevated lot can provide breathtaking views and the road is being graded and paved by developers right to lot.

The data relating to real estate for sale on this web site comes in part from the INTERNET DATA EXCHANGE Program of the Greater Las Vegas Association of REALTORS® MLS. Real estate listings held by brokerage firms other than this site owner are marked with the IDX logo. GLVAR deems information reliable but not guaranteed. Information provided for consumers' personal, non-commercial use and may not be used for any purpose other than to identify prospective properties consumers may be interested in purchasing. Copyright 2024, by the Greater Las Vegas Association of REALTORS MLS. All rights reserved.
Henderson Real Estate
The median home value in Henderson, NV is $330,800. This is higher than the county median home value of $276,400. The national median home value is $219,700. The average price of homes sold in Henderson, NV is $330,800. Approximately 55.37% of Henderson homes are owned, compared to 33.26% rented, while 11.37% are vacant. Henderson real estate listings include condos, townhomes, and single family homes for sale. Commercial properties are also available. If you see a property you’re interested in, contact a Henderson real estate agent to arrange a tour today!
Henderson, Nevada 89012 has a population of 284,817. Henderson 89012 is less family-centric than the surrounding county with 29.61% of the households containing married families with children. The county average for households married with children is 30.05%.
The median household income in Henderson, Nevada 89012 is $66,939. The median household income for the surrounding county is $54,882 compared to the national median of $57,652. The median age of people living in Henderson 89012 is 42.2 years.
Henderson Weather
The average high temperature in July is 103.3 degrees, with an average low temperature in January of 38.8 degrees. The average rainfall is approximately 5.9 inches per year, with 0.3 inches of snow per year.
