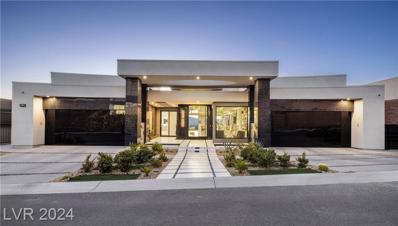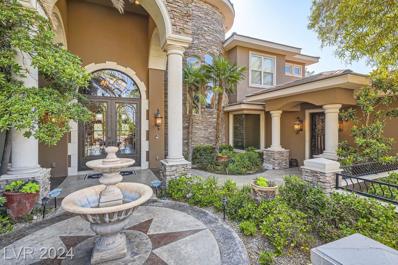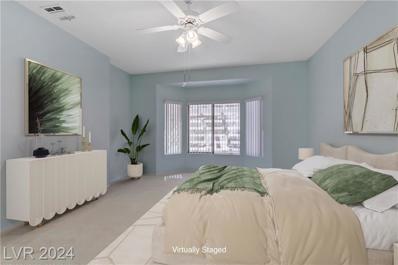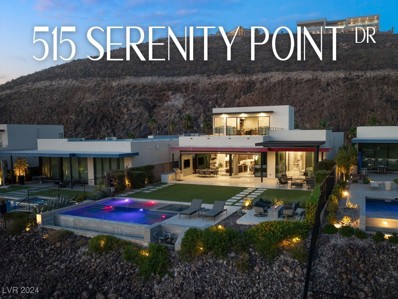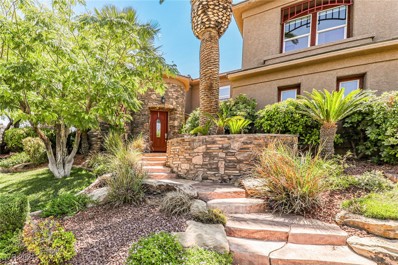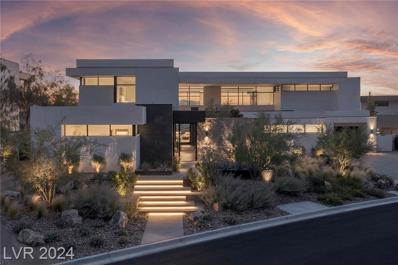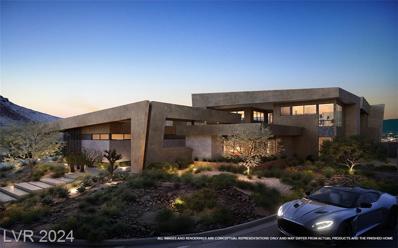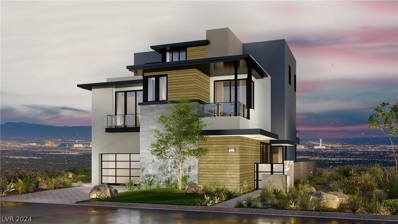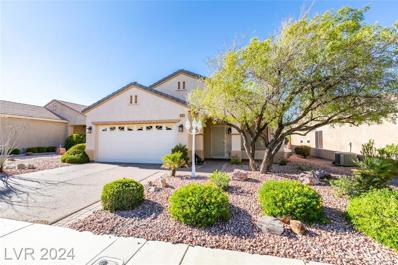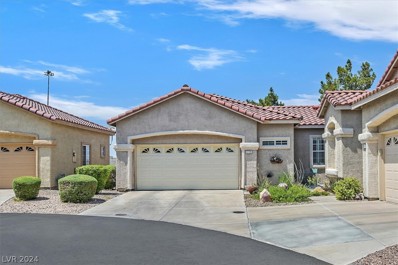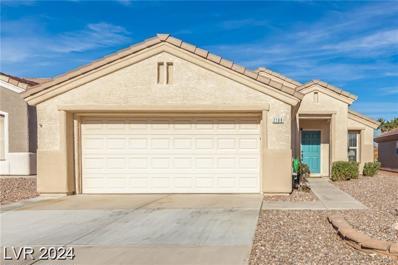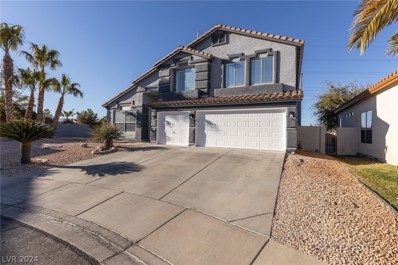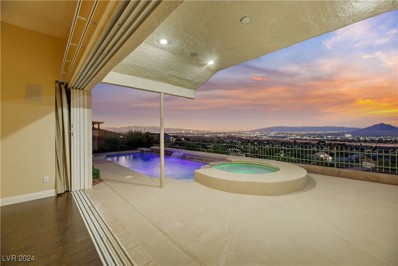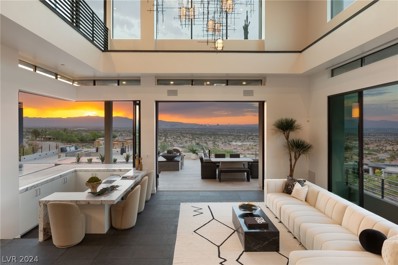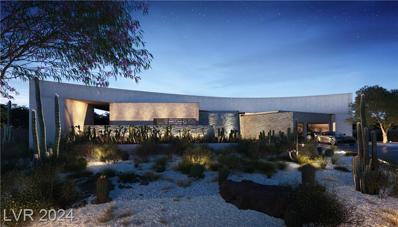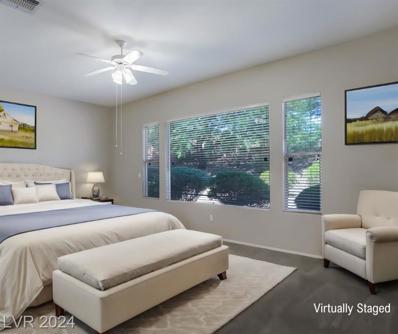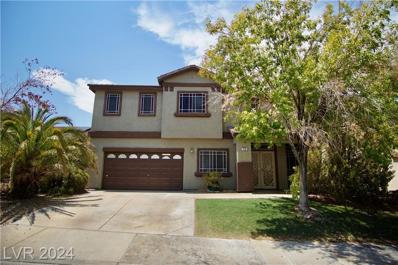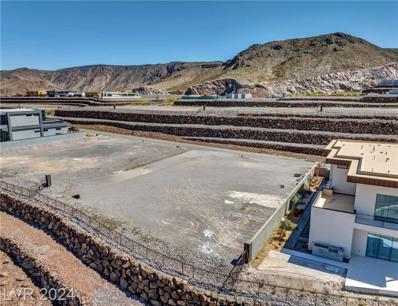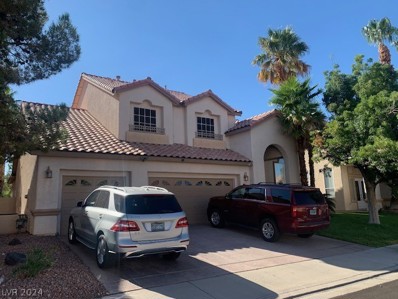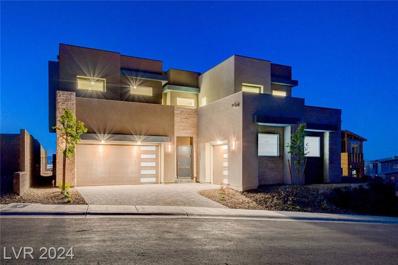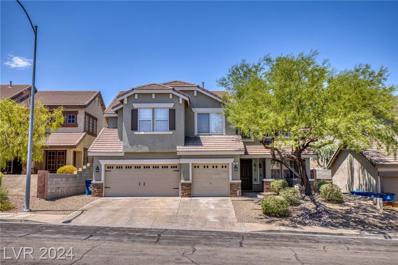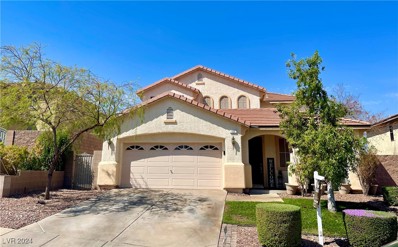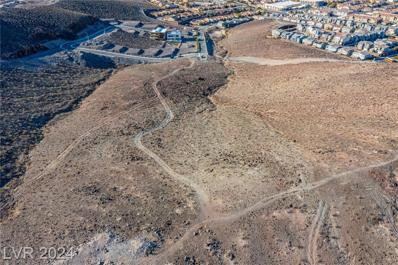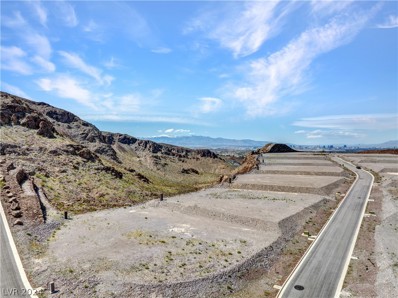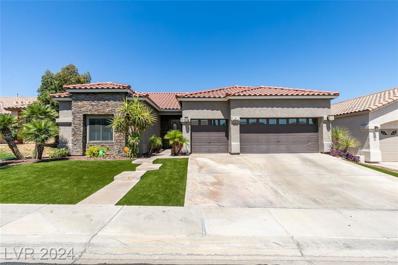Henderson NV Homes for Rent
$8,999,900
667 Solitude Rock Court Henderson, NV 89012
- Type:
- Single Family
- Sq.Ft.:
- 7,983
- Status:
- Active
- Beds:
- 5
- Lot size:
- 0.29 Acres
- Year built:
- 2022
- Baths:
- 7.00
- MLS#:
- 2605280
- Subdivision:
- MacDonald Highlands Planning Areas 20 & 18 Phase 1
ADDITIONAL INFORMATION
Comes fully furnished! Discover Modern Desert Luxury-Positioned high above Vegas in prestigious MacDonald Highlands-Designed by Richard Luke. Elaborate architectural enhancements. West point builders. Extensive luxurious porcelain slab flooring & wall treatmnts. Artistic 2 story cable supported wine display!Generous, open living areas w/15 ft. ceilings. Electric stacking pocket lead to expansive covered outdoor living areas including an elaborate mosaic tiled infinity edge pool/spa w/sunken conversation area, outdoor kitchen w/ pizza oven, lounge areas w/fireplace & soothing waterfalls. Glass enclosed office w/private entrance.1st flr. Primary suite has panoramic City views, pocket doors open to private spa overlooking the city, 2 walk-in closets fit for Royalty-Spa bath w/rain-steam shower, soaking tub & lavish floating vanities. Climate controlled wine cellar. Elevator. 4 linear elec. fireplc's. 2 fully equipped bars w/ample seating, fully equipped gym. CLICK ON THE VIRTUAL TOUR LINK
$2,999,000
609 China Doll Place Henderson, NV 89012
- Type:
- Single Family
- Sq.Ft.:
- 7,774
- Status:
- Active
- Beds:
- 5
- Lot size:
- 0.42 Acres
- Year built:
- 2004
- Baths:
- 7.00
- MLS#:
- 2605238
- Subdivision:
- Highlands
ADDITIONAL INFORMATION
Beautiful Custom Home with close to 8000 Sq ft of living space. Guest house has a separate entry to give the home 6 bedrooms. Primary Bedroom on the first floor with door to walk out to the amazing backyard with a 61 Ft Pool. Primary Bath boasts a soaking tub that fills from the ceiling and large walk in shower with steam. Large game room and Separate Theater on the second floor. In the Backyard you have a spiral staircase to the rooftop with Strip views. Outdoor Barbeque for entertaining and covered patio for relaxing. Chef's kitchen complete with 2 dishwashers, 2 microwaves, built in convection oven, built in Refrigerator, and warming drawer. Butler's Pantry that connects the kitchen to the Dining Room. 4 Car Garage with cabinets for storage
- Type:
- Single Family
- Sq.Ft.:
- 1,277
- Status:
- Active
- Beds:
- 2
- Lot size:
- 0.16 Acres
- Year built:
- 2000
- Baths:
- 2.00
- MLS#:
- 2604069
- Subdivision:
- Del Webb Communities
ADDITIONAL INFORMATION
Price reduced for this Gem!!!!Welcome to your dream home in Sun City MacDonald Ranch, a serene cul-de-sac retreat with a beautifully landscaped backyard that's perfect for relaxation and outdoor entertaining. This meticulously maintained gem shines with natural light, creating a warm and inviting atmosphere. The primary bedroom features a charming bay window that offers lovely views of the surrounding greenery. The spacious kitchen includes a large pantry, ideal for all your storage needs. As part of the Sun City MacDonald Ranch community, you'll enjoy top-tier amenities, including pickleball and tennis courts, a challenging golf course, and a heated pool and spa for year-round enjoyment. The community also offers a restaurant and a variety of activities to keep you engaged. This home combines comfort and style with the vibrant lifestyle of a sought-after community, making it an ideal place to enjoy all the benefits of active, social living.
$4,695,000
515 Serenity Point Drive Henderson, NV 89012
- Type:
- Single Family
- Sq.Ft.:
- 4,780
- Status:
- Active
- Beds:
- 3
- Lot size:
- 0.37 Acres
- Year built:
- 2020
- Baths:
- 5.00
- MLS#:
- 2603421
- Subdivision:
- MacDonald Foothills Planning Area 18A Phase 4A
ADDITIONAL INFORMATION
From the iconic Christopher Homes, Vu Estates Luxury Home collection in MacDonald Highlands features this magnificent 4,780 sqft. luxury estate, perched on the mountain top w/ unparalleled Strip Views. This residence boasts unmatched design & exquisite bespoke finishes throughout. Glass sliding doors create a seamless transition from the interior living spaces to ample outdoor seating areas, complemented by a resort-style pool w/ magnificent views of the golf course, mountains, cityscape & Strip. The main level of this luxurious estate features three ensuite bedrooms, a chefâs kitchen w/ top-of-the line Wolf appliances, Porcelain countertops & a wet bar, all centered around a large, open formal living room. Main level also includes a home office w/ glass doors. Spacious Loft upstairs w/ mini bar, full bathroom that opens to your own rooftop deck, offering breathtaking Strip Views. Professionally designed by Cary Vogel. This home perfectly blends luxury, elegance, & modern convenience.
$1,799,000
1737 Cypress Manor Drive Henderson, NV 89012
- Type:
- Single Family
- Sq.Ft.:
- 4,591
- Status:
- Active
- Beds:
- 5
- Lot size:
- 0.3 Acres
- Year built:
- 2002
- Baths:
- 4.00
- MLS#:
- 2604906
- Subdivision:
- Foothills At MacDonald Ranch
ADDITIONAL INFORMATION
THIS LUXURIOUS & TRADITIONAL ESTATE FEATURES.ELEGANT KITCHEN WITH TOP-OF-THE-LINE APPLIANCES, SPACIOUS BEDROOMS, GREAT ROOM WITH A WET BAR, WINE CELLAR, SLATS FLOORING, OVER $100,000 IN CONTROL 4 SMART HOME SYSTEM WITH REMOTE TABLETS THROUGHOUT THE HOUSE, GORGEOUS OASIS BACKYARD, RESORTS STYLE POOL AND SPA, WATERFALLS, POND, BUILT-IN BBQ AND MUCH MUCH MORE.
$8,500,000
9 Boulderback Drive Henderson, NV 89012
- Type:
- Single Family
- Sq.Ft.:
- 6,170
- Status:
- Active
- Beds:
- 4
- Lot size:
- 0.4 Acres
- Year built:
- 2022
- Baths:
- 6.00
- MLS#:
- 2602893
- Subdivision:
- Crystal Ridge-Amd
ADDITIONAL INFORMATION
Experience the epitome of luxury in this newly custom-built masterpiece, located in the prestigious, guard-gated community of Ascaya. This home offers a seamless blend of modern elegance and serene living. Enjoy breathtaking views of the Las Vegas Strip and mountains from every angle. Upon arrival, a tranquil courtyard with a serene body of water welcomes you. Inside, the expansive open floor plan features 22-foot ceilings and pocketing sliding doors, creating a perfect indoor/outdoor vibe. The gourmet kitchen boasts state-of-the-art Dacor appliances, dual oven ranges, 24-inch wine columns, a 56-inch Galley sink, and a private butler pantry. The primary bedroom offers stunning city skyline views and a fireplace from a spacious covered deck. The luxurious bathroom and custom closet are designed with bespoke finishes, reminiscent of a high-end boutique. Additional highlights include smart home automation, a media room and a Generac generator for convenience, comfort and peace of mind.
$13,750,000
12 Chisel Crest Court Henderson, NV 89012
- Type:
- Single Family
- Sq.Ft.:
- 8,889
- Status:
- Active
- Beds:
- 6
- Lot size:
- 0.56 Acres
- Baths:
- 7.00
- MLS#:
- 2604529
- Subdivision:
- Crystal Ridge-Amd
ADDITIONAL INFORMATION
Arise, from Blue Heron, is a stunning tribute to the beauty and spirit of the desert. This two-level masterpiece offers 8,889 sq ft of modern living space, 6 bedrooms, 6.5 baths, a 5-car garage, a pool, and a spa. Arise blends minimal lines, dramatic heights, and spacious fluid living spaces with intimate areas. Expansive glass pocket doors showcase stunning views of the Las Vegas Strip and mountains, seamlessly connecting indoor and outdoor spaces for entertaining and relaxing. Nestled in Ascaya, a guard-gated luxury community atop Henderson, offering panoramic views, a serene living environment, and proximity to the Las Vegas Strip and Harry Reid International Airport. Residents enjoy access world-class amenities at the Ascaya Clubhouse, featuring a pool, private cabanas, a tennis and pickleball pavilion, and more. Representing the epitome of luxury living, Blue Heronâs Luminary Collection features unique design, superior construction, and swift delivery.
$4,036,714
581 Overlook Rim Drive Henderson, NV 89012
- Type:
- Single Family
- Sq.Ft.:
- 5,108
- Status:
- Active
- Beds:
- 5
- Lot size:
- 0.15 Acres
- Year built:
- 2024
- Baths:
- 6.00
- MLS#:
- 2603992
- Subdivision:
- MacDonald Foothills Planning A
ADDITIONAL INFORMATION
For those who define life as living well and expecting the best that life has to offer, we present SkyVu at MacDonald Highlands, the latest luxury neighborhood offered by Christopher Homes. SkyVu at MacDonald Highlands is a prestigious community featuring hillside homes with spectacular views of the Las Vegas Strip and surrounding mountain ranges. These exquisitely appointed residences feature high-end finishes, contemporary open floorplans, expansive windows that optimize each dramatic view as well as, private courtyards, decks, and pool size homesites. We invite you to live life with a contemporary flare, all within an exclusive mountainside setting. Vibrant. Unmatched. SkyVu. Homes include 11' high stacking sliders, 72" linear fireplace in great room, Dacor stainless steel appliance package, and many more luxury features.
- Type:
- Single Family
- Sq.Ft.:
- 1,386
- Status:
- Active
- Beds:
- 2
- Lot size:
- 0.11 Acres
- Year built:
- 1999
- Baths:
- 2.00
- MLS#:
- 2604262
- Subdivision:
- Sun City MacDonald Ranch
ADDITIONAL INFORMATION
Experience the charm of a beautifully upgraded 1,386 sq. ft. Georgetown model. Sophisticated two-tone designer paint complemented by elegant crown molding. Enjoy the durability and style of tile flooring throughout the living areas, kitchen, and baths. The spacious island kitchen boasts custom-painted cabinets and a convenient built-in desk, ideal for home management. The main suite is a luxurious retreat, enhanced with bay windows and a generous walk-in closet featuring custom organizers. Practicality meets style in the laundry room outfitted with ample cabinetry. Relax outdoors under the comfort of a covered patio. This home comes complete with roll-a-den shutters and all essential appliances.
- Type:
- Townhouse
- Sq.Ft.:
- 1,282
- Status:
- Active
- Beds:
- 2
- Lot size:
- 0.07 Acres
- Year built:
- 1997
- Baths:
- 2.00
- MLS#:
- 2598004
- Subdivision:
- Green Valley Ranch Parcel 1
ADDITIONAL INFORMATION
Welcome to a beautifully upgraded 1 story townhome with 2 bed, 2 bath and a 2½ car tandem garage, gated community in Green Valley Ranch. You are near the freeway, shopping, parks, the Green Valley District and Casino, Lee's Family Center Arena, Library, bike trails, and more. Check out this oversized remodeled kitchen with Breakfast bar, quartz counter tops, white cabinets, stainless steel appliances and sink. Bathrooms were remodeled with custom tile showers and upgraded counter tops and sinks. There is a barn door leading to the primary bathroom for privacy. Real wood floors through out most of the house, some windows have shutters. Built-in cabinets in the garage, water softener, the water heater was converted to a tankless water heater. The association takes care of the front and backyard landscape which is not fenced in. South Strip view from the backyard. Both the sewer and water are included in the association fee.
- Type:
- Single Family
- Sq.Ft.:
- 1,383
- Status:
- Active
- Beds:
- 2
- Lot size:
- 0.11 Acres
- Year built:
- 1996
- Baths:
- 2.00
- MLS#:
- 2603978
- Subdivision:
- Del Webb Communities
ADDITIONAL INFORMATION
Be the proud owner of this lovely ranch-style residence in the 55+ Community of Sun City McDonald Ranch! This beauty displays an easy-care landscape and a 2-car garage with attached cabinets for extra storage. You'll love the immaculate interior showcasing a generously sized living/dining room bathed in bountiful natural light, perfect for entertaining guests. This home exudes charm with its inviting foyer, vaulted ceilings, soothing palette, tile floors in high-traffic areas, and wood-style flooring in all the right places. Prepare delicious meals in the kitchen, providing built-in appliances, lots of counter space, and convenient pantries. Enjoy delightful casual dining in the sizable breakfast room with back patio access. The main bedroom has a sitting area with a bay window, a private bathroom, and a walk-in closet. Retreat under the covered patio in the backyard with pavers and a built-in BBQ. Hurry! Don't waste time!
- Type:
- Single Family
- Sq.Ft.:
- 3,496
- Status:
- Active
- Beds:
- 5
- Lot size:
- 0.29 Acres
- Year built:
- 1998
- Baths:
- 3.00
- MLS#:
- 2603418
- Subdivision:
- Foothills Ranch-Phase 1
ADDITIONAL INFORMATION
Spectacular estate located in the hart of Green Valley! This sprawling 3500 sq/ft home sits on an expansive 13,000 sq/ft lot perfectly tucked away in a quiet cul-de-sac. Open concept living down, this flowing floor plan features formal living, dining and family room. The chefs kitchen boasts an oversized island with undermount sink, updated cabinets and hardware and plenty of storage. There is a guest bedroom down and 3/4 bath perfect for overnight guests or in law suite. This home has been lavishly updated with new flooring throughout, new two tone paint, new 6" baseboards, new exterior paint, updated baths, custom fireplace in family room and new finishes and fixtures grace this one of a kind home. Head upstairs to the expansive primary retreat and enjoy soaking in the tub while enjoying the calm of the two way fireplace. Three more guest beds up just waiting for the kids to make their own.
- Type:
- Single Family
- Sq.Ft.:
- 1,574
- Status:
- Active
- Beds:
- 3
- Lot size:
- 0.13 Acres
- Year built:
- 1999
- Baths:
- 2.00
- MLS#:
- 2603636
- Subdivision:
- Black Mountain Vistas Parcel K
ADDITIONAL INFORMATION
VIEWS VIEWS VIEWS!!! One of the BEST panoramic views of the STRIP and Henderson mountains with a Sparkling pool and Jacuzzi! This single story GEM in a gated community comes equipped with 2 outdoor kitchens and lots of space for entertaining. Hardwood floors throughout. Upgrades throughout and all appliances included. You must see this view in person to really appreciate this home. Hurry as views like this don't last!!
$8,995,000
1491 Reims Drive Henderson, NV 89012
- Type:
- Single Family
- Sq.Ft.:
- 6,917
- Status:
- Active
- Beds:
- 4
- Lot size:
- 0.97 Acres
- Year built:
- 2017
- Baths:
- 6.00
- MLS#:
- 2597923
- Subdivision:
- Palisades
ADDITIONAL INFORMATION
From the moment you step inside this modern & sexy fully custom Blue Heron masterpiece, you are met with breathtaking views from every space. Architecturally stunning & with endless "Strip", Red Rock & Dragon Ridge Country Club golf course views nestled up high from this private ~1 full acre hillside corner lot. The spacious 6917 total square foot floor plan includes 4 bedrooms, 5.5 baths, office, movie theater, wine cellar, loft bar with game room, home gym & a chic detached casita guest house. The main level primary suite transports you to a state of tranquility with suede walls & zen courtyard garden with fountain water features. No expense spared on impeccable bespoke designer finishes throughout with Subzero & Wolf appliances, state-of-the art Crestron automation system, motorized pocket sliding doors & more! The backyard is an elevated entertainers dream with 2 magazine worthy infinity edge pools & spa, fire-pit features, BBQ & over 2000 square feet of decks. Come see to believe!
$10,550,000
10 Chisel Crest Court Henderson, NV 89012
- Type:
- Single Family
- Sq.Ft.:
- 6,468
- Status:
- Active
- Beds:
- 5
- Lot size:
- 0.59 Acres
- Year built:
- 2024
- Baths:
- 6.00
- MLS#:
- 2601094
- Subdivision:
- Crystal Ridge-Amd
ADDITIONAL INFORMATION
Welcome to Ellipse, a Blue Heron custom built home. This stunning single-level Home is in Ascaya, a guard-gated luxury community in Henderson, Nevada. Named for its sweeping curvature, Ellipse showcases spectacular views of the Las Vegas Strip and mountains. Spanning 6,468 square feet, the Home blends indoor-outdoor living, featuring 5 spacious bedrooms and 6 spa-inspired baths. Enjoy picturesque desert landscaping, a gracefully curved pool, a serene spa, and a 5-car garage. Ascaya offers remarkable amenities, including a 23,000-square-foot clubhouse with a 50-meter pool, private cabanas, a tennis and pickleball pavilion, and more. And is ideally located for easy access to the Strip and the airport. Blue Heron Elite features a curated selection of architecturally significant homes offering expedited delivery. Each epitomizes superior design, technology, and quality. Contact us today to schedule a private showing of this remarkable Home. Estimated completion date is December 2024.
- Type:
- Single Family
- Sq.Ft.:
- 2,165
- Status:
- Active
- Beds:
- 3
- Lot size:
- 0.35 Acres
- Year built:
- 1998
- Baths:
- 3.00
- MLS#:
- 2597871
- Subdivision:
- Del Webb Communities
ADDITIONAL INFORMATION
The street name says it all - this home is a true JOY! In addition to beautiful natural light and a supremely livable floor plan there is so much to appreciate. CASITA with separate entrance (imagine guest space, home office or studio) INSPIRING KITCHEN featuring eat-in area, pantry, double ovens, plenty of gorgeous counter space and yes, those lower cabinets have pull outs. The MAIN BEDROOM looks out into the expansive rear yard and has egress to the fully covered patio. LOT is over 1/3 of an acre, fully fenced and featuring mature, easy care landscaping for a true sense of âbreathing room.â GARAGE offers storage, utility sink, and workbench, plus golf-cart storage area. Rolladen Shutters on exterior. 1 yr. home warranty offered by sellers. Excellent 55+ community.
- Type:
- Single Family
- Sq.Ft.:
- 3,102
- Status:
- Active
- Beds:
- 5
- Lot size:
- 0.15 Acres
- Year built:
- 2001
- Baths:
- 3.00
- MLS#:
- 2601894
- Subdivision:
- La Entrada
ADDITIONAL INFORMATION
Welcome to your dream home in Henderson with No HOA! This 5 bedroom abode boasts a refreshing pool and inviting spa, perfect for unwinding under the sun! The ground floor features a convenient downstairs bedroom, ideal for guests or a home office! Prepare to be captivated by the amazing kitchen, complete with a spacious island, sleek granite countertops, stainless steel appliances and a generously sized pantry! As you ascend to the upper level, prepare to be enchanted by the primary bedroom where vaulted ceilings create an atmosphere of grandeur, while the accompanying balcony offers breathtaking views of the city lights and majestic mountain! Pamper yourself in the primary bathroom, which boasts a double sink, separate shower and a luxurious tub perfect for soaking away the day's worries. Ceiling fans and wood floors throughout! This home offers the perfect blend of comfort, style, and convenience. Don't miss the opportunity to call this extraordinary residence your own!
$1,550,000
9 Sunset Strip Henderson, NV 89012
- Type:
- Land
- Sq.Ft.:
- n/a
- Status:
- Active
- Beds:
- n/a
- Lot size:
- 0.51 Acres
- Baths:
- MLS#:
- 2599888
- Subdivision:
- Ascaya Fka Crystal Ridge-Amd
ADDITIONAL INFORMATION
Step into Ascaya's enchanting mountain vistas, relish the serenity of a peaceful community, and discover the breathtaking beauty Ascaya presents. Explore the possibilities of creating a custom desert contemporary masterpiece in the prestigious luxury community in Henderson. Experience awe-inspiring views from a beautiful clubhouse, and a family park outfitted with state-of-the-art amenities.
$1,124,000
302 Doe Run Circle Henderson, NV 89012
- Type:
- Single Family
- Sq.Ft.:
- 3,741
- Status:
- Active
- Beds:
- 5
- Lot size:
- 0.2 Acres
- Year built:
- 1997
- Baths:
- 4.00
- MLS#:
- 2601474
- Subdivision:
- Green Valley Ranch Parcel 36B-Phase 1
ADDITIONAL INFORMATION
Beautiful mature landscape , located in one of the best school zones in NV , close to Henderson Community Recreation Center , Silver Knits Arena, GVR and The District, Henderson Police Station, Parks, Walking trails ..
$1,549,900
534 Gauguin Court Henderson, NV 89012
- Type:
- Single Family
- Sq.Ft.:
- 4,281
- Status:
- Active
- Beds:
- 5
- Lot size:
- 0.25 Acres
- Year built:
- 2024
- Baths:
- 5.00
- MLS#:
- 2601392
- Subdivision:
- Tresor Aka Black Mountain Vistas Parcel G
ADDITIONAL INFORMATION
** REDUCED $110,000!! ** Lowest priced Andora floorplan with breathtaking PANORAMIC VIEWS of the Las Vegas Strip and surrounding mountains on one of the LARGEST LOTS in the community!!! Over *4280sqft* of living space on a *10,890sqft* lot!! Located in the highly sought after (and almost completely sold out) community of Tresor in Henderson!! HUGE attached CASITA/NEXTGEN SUITE featuring its own bedroom, bathroom, kitchen, living room, washer/dryer, separate entrance, AND attached private one car garage!!! It's really like a chic attached apartment!! This home had an original asking lot premium of *$385,000* PLUS over $79,000 in builder upgrades!! Nestled up against Black Mountain Regional Park and just a short drive to The District at Green Valley Ranch this home offers the very best in luxury, comfort, and convenience. Truly a MUST SEE!!
- Type:
- Single Family
- Sq.Ft.:
- 3,089
- Status:
- Active
- Beds:
- 5
- Lot size:
- 0.14 Acres
- Year built:
- 2001
- Baths:
- 3.00
- MLS#:
- 2601338
- Subdivision:
- Montana At La Entrada
ADDITIONAL INFORMATION
Welcome to your spacious dream home! This stunning house boasts 5 bedrooms, 3 bathrooms, and a 3-car garage, providing ample space for your family and guests. Step inside and discover the beauty of stainless steel appliances, perfect for creating culinary masterpieces. The sleek laminate wood flooring throughout the home adds an elegant touch, enhancing the overall ambiance. Situated conveniently close to the 215, this home offers easy access to shopping, restaurants, and entertainment, ensuring that all your favorite spots such as The District GV, Water Street, and Sunset Station are just minutes away. Don't miss the opportunity to own this exquisite property - schedule a showing today and make this house your new home sweet home!
- Type:
- Single Family
- Sq.Ft.:
- 2,405
- Status:
- Active
- Beds:
- 4
- Lot size:
- 0.13 Acres
- Year built:
- 2004
- Baths:
- 3.00
- MLS#:
- 2599959
- Subdivision:
- Jubilee Heights
ADDITIONAL INFORMATION
Looking for uniqueness, a wow? Look no further! Truly gorgeous, 3 car tandem, Green Valley home; vaulted ceiling and arches. Upgraded features: Brand new Lenox HVAC system installed less than a year ago, includes all new ducts (original cost $52,000); Aerus Origins WC400 water conditioner (original cost $8,000); Aerus Elevate pH Max water ionizer for alkaline water (original cost $4,000). View of a serene 13' x 11' atrium with covered patio lattice surrounded by windows for nature light from entrance. Formal den/office at entrance. Bedroom with full bath downstairs. Huge 25' x 17' primary bedroom with two walk-in closets. Corian kitchen countertops with island. Low maintenance backyard with a raised platform with power ready for a spa. Walking distance to a beautiful community park. Great location, close to shops, conveniences, and easy access to 215 and 515 freeway.
$6,100,001
321 Pancho Via Drive Henderson, NV 89012
- Type:
- Land
- Sq.Ft.:
- n/a
- Status:
- Active
- Beds:
- n/a
- Lot size:
- 0.29 Acres
- Baths:
- MLS#:
- 2600587
- Subdivision:
- Pancho Via Villas
ADDITIONAL INFORMATION
Henderson-10 Lot Subdivision with amazing views already Final Mapped and waiting for your builder clients to build luxury homes! The location is nestled in the Henderson hillside with panoramic Strip and mountain views. Multi-million dollar neighborhood developments such as MacDonald Highlands and Ascaya are located just west of this site. Next door is the Bella Vista subdivision, offering homes in the $3-4 million range. Assessor Parcel Numbers: 178-22-715-001, 002, 003, 004, 005, 006, 007, 008, 009, 010, and the common area 011. Buyer to verify all information to ensure the property is suitable for their intended use.
$1,800,000
25 Highcrest Court Henderson, NV 89012
- Type:
- Land
- Sq.Ft.:
- n/a
- Status:
- Active
- Beds:
- n/a
- Lot size:
- 0.73 Acres
- Baths:
- MLS#:
- 2600471
- Subdivision:
- Ascaya Fka Crystal Ridge Phase 2
ADDITIONAL INFORMATION
Nestled in the heart of one of most exclusive communities in Henderson, Nevada, this elevated homesite is surrounded by serene mountain beauty and boasts breath-taking views. Located in Ascaya, this neighborhood is known for it's luxurious residences, meticulously landscaped grounds, private security, and access to world-class facilities including a clubhouse, tennis courts, 8,000 sq.ft. swimming pool and a state-of-the-art fitness center. Conveniently located near shopping, fine dining, and minutes away from the airport and the World famous Las Vegas Strip. Don't miss the rare opportunity to build your dream home at Ascaya.
- Type:
- Single Family
- Sq.Ft.:
- 2,229
- Status:
- Active
- Beds:
- 3
- Lot size:
- 0.15 Acres
- Year built:
- 2000
- Baths:
- 3.00
- MLS#:
- 2599783
- Subdivision:
- Desert Cove
ADDITIONAL INFORMATION
This single-story home is absolutely stunning! Located in the desirable Desert Cove community backing up to MACDONALD HIGHLANDS. The home includes modern light fixtures, a water softener, paid off pool solar system, newer pool pump, and a new Bluetooth remote to control the pool/hot-tub from your phone. The property offers surround sound throughout the home, granite countertops in the kitchen, newer stainless steel appliances, lots of counter space, and plenty of cabinets. The Primary bedroom features a spacious walk-in closet, updated dual vanities in the bathroom, and a private entrance to the backyard. which is described as an oasis with privacy, featuring a sparkling pool and hot tub, and ample space for entertaining.

The data relating to real estate for sale on this web site comes in part from the INTERNET DATA EXCHANGE Program of the Greater Las Vegas Association of REALTORS® MLS. Real estate listings held by brokerage firms other than this site owner are marked with the IDX logo. GLVAR deems information reliable but not guaranteed. Information provided for consumers' personal, non-commercial use and may not be used for any purpose other than to identify prospective properties consumers may be interested in purchasing. Copyright 2024, by the Greater Las Vegas Association of REALTORS MLS. All rights reserved.
Henderson Real Estate
The median home value in Henderson, NV is $330,800. This is higher than the county median home value of $276,400. The national median home value is $219,700. The average price of homes sold in Henderson, NV is $330,800. Approximately 55.37% of Henderson homes are owned, compared to 33.26% rented, while 11.37% are vacant. Henderson real estate listings include condos, townhomes, and single family homes for sale. Commercial properties are also available. If you see a property you’re interested in, contact a Henderson real estate agent to arrange a tour today!
Henderson, Nevada 89012 has a population of 284,817. Henderson 89012 is less family-centric than the surrounding county with 29.61% of the households containing married families with children. The county average for households married with children is 30.05%.
The median household income in Henderson, Nevada 89012 is $66,939. The median household income for the surrounding county is $54,882 compared to the national median of $57,652. The median age of people living in Henderson 89012 is 42.2 years.
Henderson Weather
The average high temperature in July is 103.3 degrees, with an average low temperature in January of 38.8 degrees. The average rainfall is approximately 5.9 inches per year, with 0.3 inches of snow per year.
