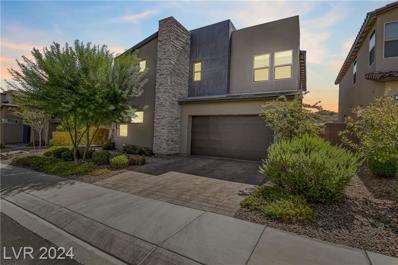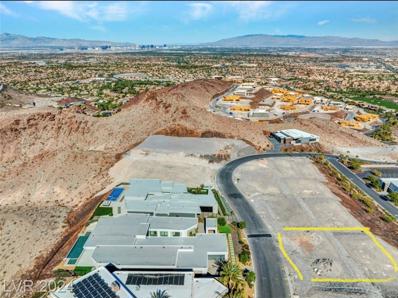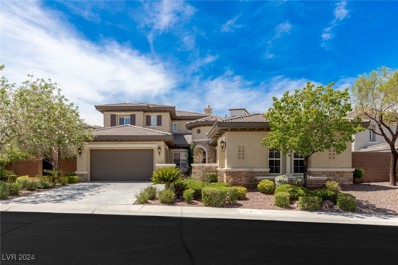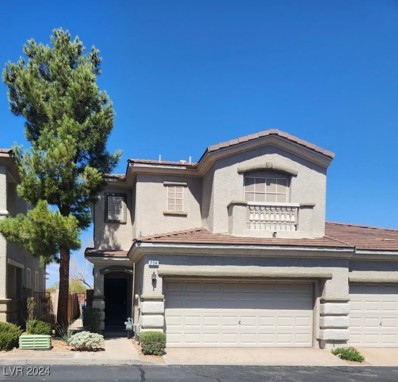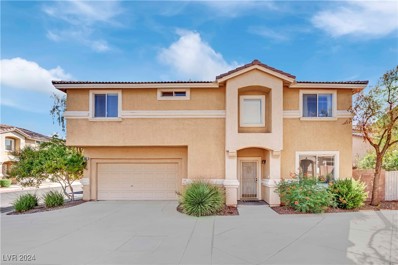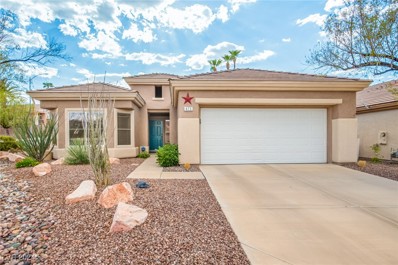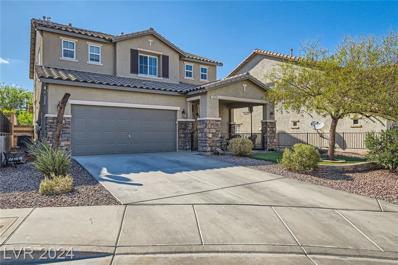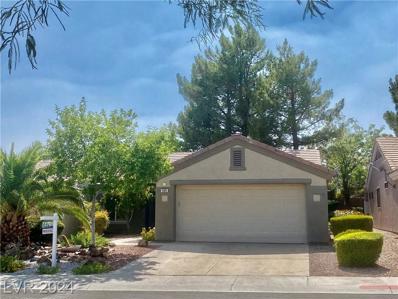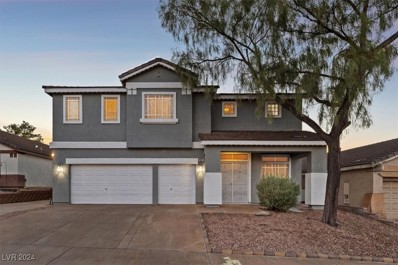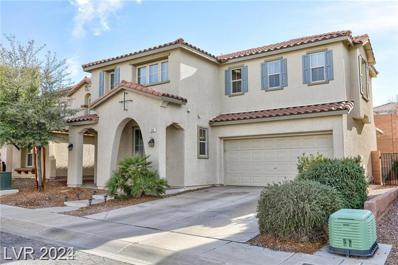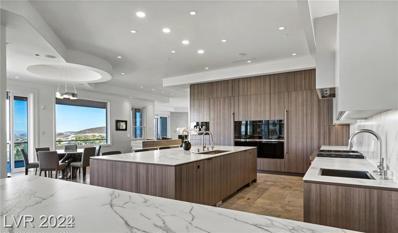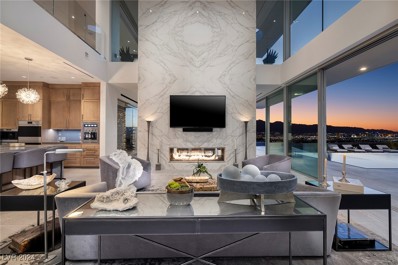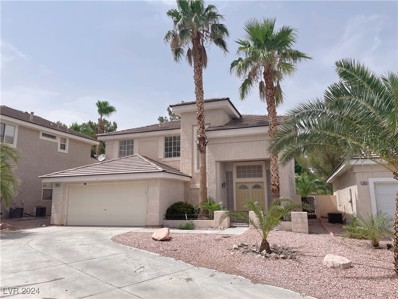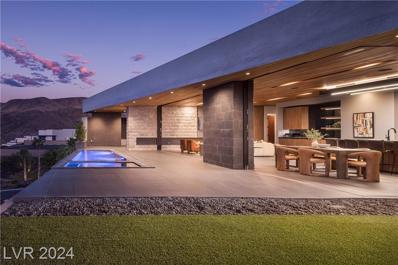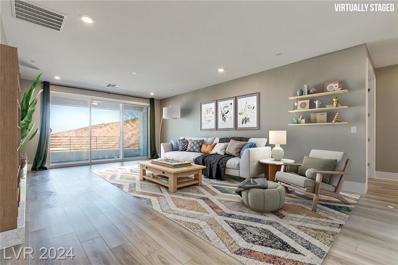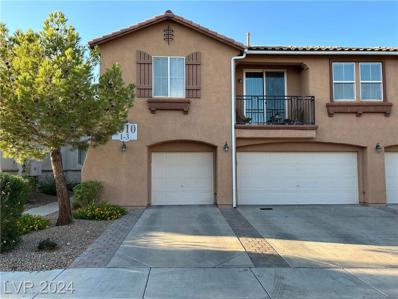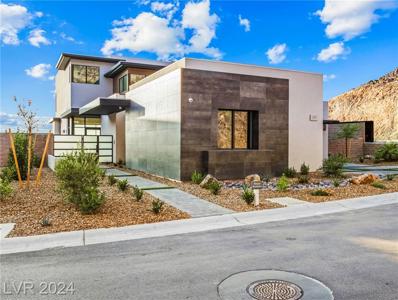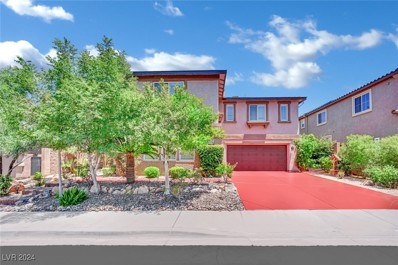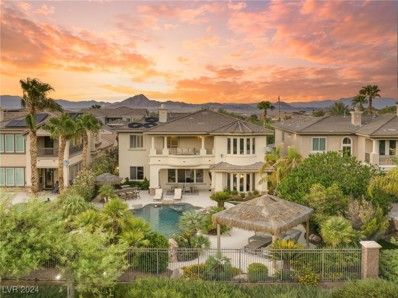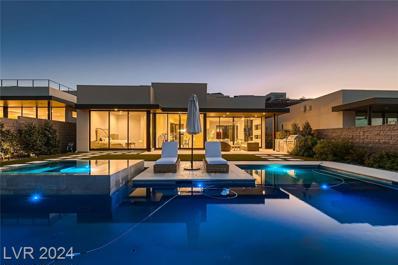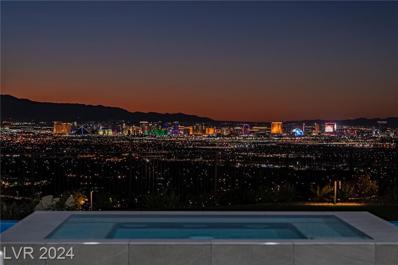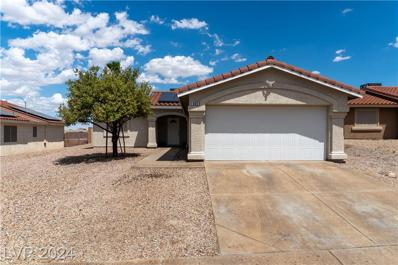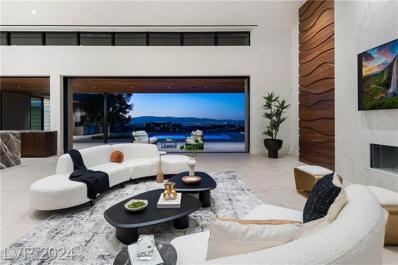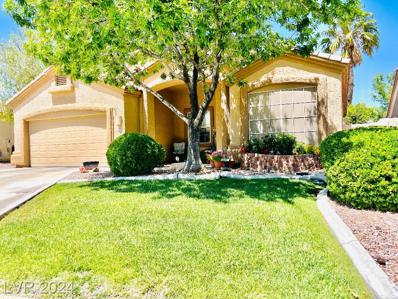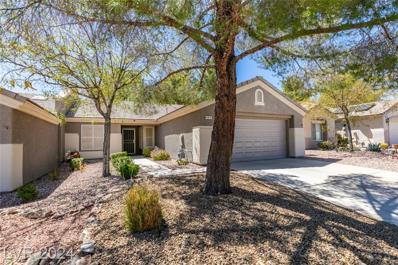Henderson NV Homes for Rent
- Type:
- Single Family
- Sq.Ft.:
- 2,866
- Status:
- Active
- Beds:
- 4
- Lot size:
- 0.1 Acres
- Year built:
- 2020
- Baths:
- 3.00
- MLS#:
- 2611923
- Subdivision:
- Horizon Ridge & Valle Verde
ADDITIONAL INFORMATION
Discover this exquisite 4-bedroom, 3-bath home with a loft, masterfully designed for all your needs. Featuring a breathtaking open floor plan, the home includes select high-end upgrades throughout. The gourmet kitchen boasts a massive island, perfect for both cooking and entertaining. All options have been thoughtfully selected to enhance the home's elegance and functionality. The master bathroom is a luxurious retreat with double sinks and an expansive shower. The backyard is ready for relaxation with heated pool and gas fireplace. Located in the desirable community of Corterra, this home is just minutes away from Green Valley Ranch. Make this home yours today!!
$1,700,000
656 Dragon Peak Drive Henderson, NV 89012
- Type:
- Land
- Sq.Ft.:
- n/a
- Status:
- Active
- Beds:
- n/a
- Lot size:
- 0.44 Acres
- Baths:
- MLS#:
- 2614593
- Subdivision:
- MacDonald Highlands Planning Area 7-Phase 2B2
ADDITIONAL INFORMATION
This custom home lot is located in the prestigious Macdonald Highland community of Dragon's Reserve with views of the city, mountain, and strip. This is a prime location to build a dream home on the most popular street in the community.
$1,795,000
1353 River Spey Avenue Henderson, NV 89012
- Type:
- Single Family
- Sq.Ft.:
- 4,867
- Status:
- Active
- Beds:
- 4
- Lot size:
- 0.32 Acres
- Year built:
- 2007
- Baths:
- 5.00
- MLS#:
- 2614534
- Subdivision:
- MacDonald Highlands Planning A
ADDITIONAL INFORMATION
This stunning modern contemporary estate is located in the highly desirable guard gated community of MacDonald Highlands! There are custom high end finishes throughout this beautiful home, which is located in its own separate gated section of the community, near the entrance to the Dragon Ridge Country Club. The home is on a large corner lot with a fully automated salt water pool, built in BBQ and multiple areas to entertain. Additional features include: A renovated kitchen with custom cabinetry, countertops, backsplash and GE Monogram appliances. Newer fixtures and stair railings. The primary bedroom is downstairs and the bath and shower have been remodeled. All bedrooms are en suite. The second floor loft has a theater, wet bar, full guest bedroom, bathroom and terrace. The home has been been meticulously maintained and is ready for move in! Conveniently located to schools, parks, shopping, dining, freeways, The District and Green Valley Ranch Resort!
- Type:
- Townhouse
- Sq.Ft.:
- 1,371
- Status:
- Active
- Beds:
- 3
- Lot size:
- 0.05 Acres
- Year built:
- 2003
- Baths:
- 3.00
- MLS#:
- 2614531
- Subdivision:
- Black Mountain Vistas Parcel C
ADDITIONAL INFORMATION
This beautifully upgraded townhome is ready for you to call home. Includes modern appliances, stylish tile flooring downstairs, refreshed backyard landscaping, newer AC unit and water heater. The spacious living room boasts a built-in entertainment center, perfect for relaxing and entertaining. The kitchen is a chefâs dream with stainless steel appliances and elegant granite countertops. The primary bedroom offers a generous walk-in closet and a luxurious bathroom featuring double sinks, a separate tub, and a walk-in shower. Step outside to enjoy the fantastic backyard, complete with a large patio and low-maintenance landscaping. Located in a gated community, you'll have access to 2 community pools and playground. Donât miss this opportunity to own a stunning home with modern upgrades and fantastic amenities!
- Type:
- Single Family
- Sq.Ft.:
- 1,506
- Status:
- Active
- Beds:
- 3
- Lot size:
- 0.04 Acres
- Year built:
- 2000
- Baths:
- 3.00
- MLS#:
- 2614148
- Subdivision:
- Stephanie Carriage Homes Phase 2
ADDITIONAL INFORMATION
This charming modern home is located in a desirable Horizon Ridge neighborhood. Step inside to discover a home freshly updated with new paint, kitchen cabinets and a quartz countertop. The separate living and dining areas provide distinct spaces for both relaxation and entertaining, while the modern kitchen is a highlight featuring sleek finishes, a pantry and a breakfast nook. Each bedroom offers space and privacy, and the bathrooms are designed with contemporary fixtures. The upstairs loft has ample space for flexible uses. The inviting outdoor patio space serves as a peaceful retreat, ideal for enjoying quiet moments or for fun outdoor activities. Living in Horizon Ridge means youâre close to top-rated schools, parks, and a variety of local amenities. Donât miss the opportunity to be part of this vibrant communityâschedule a private viewing today!
- Type:
- Single Family
- Sq.Ft.:
- 1,558
- Status:
- Active
- Beds:
- 2
- Lot size:
- 0.14 Acres
- Year built:
- 1998
- Baths:
- 2.00
- MLS#:
- 2613060
- Subdivision:
- Del Webb Communities
ADDITIONAL INFORMATION
Discover this charming 2-bedroom plus den gem in the heart of Sun City MacDonald Ranch, an active 55+ community. This lovely home features a blend of carpet and tile flooring throughout. The spacious living room offers a welcoming space for relaxation and entertaining. The kitchen is a chef's delight, featuring matching white appliances, ample counter space, and wood cabinetry, along with a peninsula breakfast barâperfect for morning coffee or casual meals. The versatile den is ideal for a home office or can be used as an additional bedroom. Both bedrooms offer a serene retreat, highlighted by bay windows that invite in natural light. The primary suite includes a private bathroom with dual sinks for added convenience. Step outside to the serene backyard, complete with a covered patio and a built-in BBQ, where you can unwind in privacy and enjoy outdoor living. The community amenities, including a pool and fitness center, cater to both active and leisurely lifestyles.
- Type:
- Single Family
- Sq.Ft.:
- 2,615
- Status:
- Active
- Beds:
- 4
- Lot size:
- 0.12 Acres
- Year built:
- 2012
- Baths:
- 4.00
- MLS#:
- 2613564
- Subdivision:
- Ashtee By Kb Home
ADDITIONAL INFORMATION
Two story beauty on cul-de-sac! Sparkling newer pool with waterfall and spa! Granite countertops and stainless-steel appliances in open kitchen. Owned solar. Main floor bedroom with en suite bath, perfect for next-gen living! Open floorplan and high ceilings on main floor with built in entertainment center. Newer owned solar system! $3,000. allowance for master and secondary bedroom flooring.
- Type:
- Townhouse
- Sq.Ft.:
- 1,137
- Status:
- Active
- Beds:
- 2
- Lot size:
- 0.06 Acres
- Year built:
- 1997
- Baths:
- 2.00
- MLS#:
- 2611492
- Subdivision:
- Del Webb Communities
ADDITIONAL INFORMATION
Topaz Model , 2 bed 2 bath 2 car garage. Remodeled Kitchen, new flooring in bedrooms, barn wood bar. New dishwasher. Storage cabinets line garage. Workbench area. Golf course community. HOA maintained greenbelt.Covered Patio and Vaulted ceilings. BBQ Stub. Community Pool, Age Restricted 55 plus. tennis Courts, Game and Craft Recreation center. Fitness Center. Located in the heart of Sun City Ranch!
- Type:
- Single Family
- Sq.Ft.:
- 2,942
- Status:
- Active
- Beds:
- 4
- Lot size:
- 0.16 Acres
- Year built:
- 2000
- Baths:
- 3.00
- MLS#:
- 2613450
- Subdivision:
- La Entrada
ADDITIONAL INFORMATION
Welcome to 67 Vallejo Verde! This stylish home offers modern living with no HOA restrictions and plenty of fantastic features. Enjoy a spacious layout with 4 bedrooms, a loft, and a bedroom plus 3/4 bathroom on the first floor. The home features elegant wooden plank-style tile and carpet flooring, high ceilings with crown molding, and stylish 6" baseboards. The kitchen is equipped with stainless steel appliances, quartz countertops, and a glass herringbone backsplash. Relax in the private backyard with a pool, spa, and RV parking. The three-car garage provides ample space for vehicles and storage. Upstairs, the primary bedroom includes a balcony with stunning city views. Additional highlights include 3M security film on the windows, trim lights that sync to music and change colors, and Nest thermostats for climate control.
- Type:
- Single Family
- Sq.Ft.:
- 1,880
- Status:
- Active
- Beds:
- 3
- Lot size:
- 0.08 Acres
- Year built:
- 2007
- Baths:
- 3.00
- MLS#:
- 2612946
- Subdivision:
- Villas At Black Mountain
ADDITIONAL INFORMATION
Welcome to this beautiful three-bedroom, three-bathroom home with a loft in the desirable Henderson area. This spacious home features a modern kitchen with granite countertops and maple cabinets, perfect for cooking and entertaining. Enjoy the convenience of a covered patio, ideal for outdoor dining or relaxing. Take advantage of the community pool, spa, and park, providing endless opportunities for recreation and relaxation. Don't miss out on this fantastic opportunity to live in a wonderful community in Henderson. Contact us today to schedule a tour of this lovely home. ***OPEN HOUSE THIS WEEKEND 9/14/24 between 11am - 2pm and 9/15/24 2pm - 5pm***
- Type:
- Single Family
- Sq.Ft.:
- 11,639
- Status:
- Active
- Beds:
- 5
- Lot size:
- 0.63 Acres
- Year built:
- 2004
- Baths:
- 9.00
- MLS#:
- 2612476
- Subdivision:
- Palisades
ADDITIONAL INFORMATION
Welcome to 1480 Macdonald Ranch Dr., a modern masterpiece in Dragon Ridge Country Club, Henderson. This stunning custom home spans 11,639 sq. ft, on a premier view lot, featuring 5 bed, 9 bath, 5-car garage, 2 bars, wine cellar, media room, game room, 2 pools/spas, elevator, 2 primary suites & Koi pond at the courtyard. Natural wood & stone flooring create an inviting atmosphere w/Golf & Strip Views from every room. The open-concept design seamlessly connects the living, dining, and kitchen areas, perfect for entertaining. Large windows & sliding glass doors blur the line between indoors & outdoors, inviting abundant natural light and providing access to the stunning pools & spas. The two Primary suites offer retreats, balconies, spa style baths w/steam showers and tubs, double water closets & huge customs closets. MacDonald Highlands, a prestigious guard-gated community, provides access to world-class amenities, including a golf course, clubhouse, dinning, tennis, trails & much more.
$9,500,000
13 Rockstream Drive Henderson, NV 89012
- Type:
- Single Family
- Sq.Ft.:
- 6,434
- Status:
- Active
- Beds:
- 5
- Lot size:
- 0.48 Acres
- Year built:
- 2020
- Baths:
- 8.00
- MLS#:
- 2611913
- Subdivision:
- Crystal Ridge-Amd
ADDITIONAL INFORMATION
The Colony Estate in Guard Gated Ascaya. Modern Custom by Hoogland Architecture with Sweeping Strip, Red Rock Mountain & City Views. 6670 SF 5 Bed 8 Bath 4 Car .48 Acres. Private Entrance w/ Water Feature Wolf/Subzero Kitchen w/ Prep Kitchen & Built-In Wine Station Game Room w/ Wet Bar & Strip View Balcony 2 Indoor Neolith Surrounded Fireplaces Strip View Dining Room w/ Glass Wine Cellar Outdoor Built-In BBQ Kitchen Zero-Edge Pool & Spa 3 Outdoor Fire Lounges Open Concept Design w/22FT Ceilings and Ample Sliding Doors Custom Wall Treatments T/O Strip-View Primary Retreat w/Open Air Outdoor Shower Control 4 Home Automation 2 Laundry Rooms Owned Solar Panels Epoxy Garage w/Storage Exclusive Guard-Gated Community Mins to Strip, Airport, Shops, 5-Star Restaurants & Top-Rated Schools Nevada is a State WITHOUT Individual & Corporate Income Taxes offering significant savings for Residents
- Type:
- Single Family
- Sq.Ft.:
- 1,969
- Status:
- Active
- Beds:
- 4
- Lot size:
- 0.12 Acres
- Year built:
- 1997
- Baths:
- 3.00
- MLS#:
- 2612113
- Subdivision:
- Green Valley Ranch-Phase 2 Parcel 29
ADDITIONAL INFORMATION
4 Bedroom, 2.5 bathroom property located in the center of Green Valley, with a pool/spa combo in the backyard, separate dining area next to the kitchen, vaulted ceiling living area, laminated first floor, spacious open floor plan, a must see in the area,
$5,250,000
641 Dragon Peak Drive Henderson, NV 89012
- Type:
- Single Family
- Sq.Ft.:
- 5,218
- Status:
- Active
- Beds:
- 3
- Lot size:
- 0.84 Acres
- Year built:
- 2021
- Baths:
- 4.00
- MLS#:
- 2612541
- Subdivision:
- MacDonald Highlands Planning Area 7-Phase 2A
ADDITIONAL INFORMATION
Architectural masterpiece! This incredible home perched high above the valley with the utmost privacy has design and finish qualities that are second to none, with city and mountain views to match. From real walnut floors to stone-finished walls, no expense was spared in building this showpiece. A dramatic entrance with koi pond & water feature leads to the spacious, open floor plan. Pocketing doors throughout the great room create the ultimate indoor/outdoor living space. The gourmet kitchen is loaded with top-of-the-line appliances yet retains sleek lines thanks to chic cabinetry and a back kitchen with additional appliances. The primary suite has corner pocketing doors, a true spa-quality bathroom and huge walk-in closet. Your private oasis awaits out back with an infinity-edge pool overlooking the city lights below. Additional features: movie theater, separate office space w/private courtyard, floor-to-ceiling showcase wine cellar, home Crestron automation, oversized 4-car garage.
$1,250,000
318 Natoire Court Henderson, NV 89012
Open House:
Saturday, 9/28 10:00-4:00PM
- Type:
- Single Family
- Sq.Ft.:
- 4,280
- Status:
- Active
- Beds:
- 5
- Lot size:
- 0.21 Acres
- Year built:
- 2022
- Baths:
- 5.00
- MLS#:
- 2612308
- Subdivision:
- Tresor Aka Black Mountain Vistas Parcel G
ADDITIONAL INFORMATION
**EXCELLENT STRIP VIEWS FROM THE BACKYARD AND BALCONY ON THIS ELEGANT MULTI-GEN HOME IN GATED COMMUNITY!!** 2 living rooms, 2 kitchens, 2 houses in ONE! This home has one of the largest MultiGen floorplans of any builder. This NextGen space has a 1 car garage with entry to the suite, a separate entrance from the courtyard, a spacious living room, Kitchen and bathroom. The suite's bedroom has a walk-in-closet that contains a separate washer & dryer. Tasteful Luxury Vinyl Plank flooring throughout the home makes life a breeze. Massive Island and customized kitchen are perfect for entertaining or making meals at home. Built in Double Sized Refrigerator and pantry along with custom cabinets provide more than enough space for kitchen storage. The Primary bedroom features a slider to the balcony and an absolutely breathtaking view of the city. Primary Bathroom has a spacious standalone tub, frameless glass shower, dual vanity/sinks and a huge walk-in-closet. Perfect if you need space!
- Type:
- Condo
- Sq.Ft.:
- 1,229
- Status:
- Active
- Beds:
- 2
- Lot size:
- 0.03 Acres
- Year built:
- 2005
- Baths:
- 2.00
- MLS#:
- 2612173
- Subdivision:
- Trilogy At Stephanie
ADDITIONAL INFORMATION
Come discover this highly upgraded 2 bedroom home right off the 215 and near the 95. This gated community is situated in the heart of Green Valley/Henderson which allows for easy freeway access, shopping, parks, trails, and amazing schools. With an open floor plan complete with wood-like tile floors, the kitchen and dining area feature stainless steel appliances, upgraded light fixtures, and mountain views through the patio. A nice, large main bedroom offers a walk in closet and mountain views as well. Both bedrooms have brand new carpet and and upgraded light/fan fixtures. The community includes a gated pool area with a spa and barbecue area. Come see this one today!
$6,500,000
591 Overlook Rim Drive Henderson, NV 89012
- Type:
- Single Family
- Sq.Ft.:
- 5,403
- Status:
- Active
- Beds:
- 4
- Lot size:
- 0.39 Acres
- Year built:
- 2024
- Baths:
- 5.00
- MLS#:
- 2611595
- Subdivision:
- MacDonald Highlands
ADDITIONAL INFORMATION
If you're searching for a spectacular turnkey home with amazing views and every imaginable option, look no further. This exquisite estate offers panoramic views of the Strip, Golf Course, & Las Vegas Valley. The moment you step inside, you'll be in awe of the sophistication and attention to detail. The backyard is an oasis, featuring a rim-flow pool, circular spa, media wall, outdoor dining with a pergola, & multiple fire features, all with breathtaking views. This 5,618 sq ft estate includes 3 en-suite bedrooms, a wellness center/4th en-suite bedroom, 4-car garage, sky loft with a media wall & wet bar, home office, and lounge with a dry bar perfect for entertaining. The list of options and amenities is extensive, from top-of-the-line appliances, Josh AI voice control, Lutron motorized blinds, custom switch glass, custom cabinets, steam room, floating stairs with wood treads & risers, level 5 drywall... all on a massive lot. For a list of upgrades and options, contact Mark Stuhmer.
- Type:
- Single Family
- Sq.Ft.:
- 3,975
- Status:
- Active
- Beds:
- 5
- Lot size:
- 0.18 Acres
- Year built:
- 2006
- Baths:
- 5.00
- MLS#:
- 2611336
- Subdivision:
- Terrazzo 2
ADDITIONAL INFORMATION
Indulge in refined living within this expansive two-story residence, encompassing a generous 3,975 square feet! With five bedrooms, four baths, a formal dining room, a formal living room, a loft and a 3-car garage, this meticulously maintained home offers abundant space and elegance. With its ample workspace, the gourmet kitchen takes center stage and seamlessly connects to the dining and living rooms, creating an ideal setting for intimate gatherings and lavish entertaining. The primary suite, a sanctuary of luxury, features an oversized shower, opulent vanities, and two oversized closets! Unwind in the spacious covered backyard, experiencing the epitome of indoor/outdoor living. This residence seamlessly combines luxury and spaciousness. IMPECCABLY CLEAN AND MOVE-IN READY! THIS HOME WILL NOT LAST!
- Type:
- Single Family
- Sq.Ft.:
- 4,107
- Status:
- Active
- Beds:
- 4
- Lot size:
- 0.23 Acres
- Year built:
- 2005
- Baths:
- 4.00
- MLS#:
- 2610317
- Subdivision:
- MacDonald Highlands Planning Area 1-Phase 2
ADDITIONAL INFORMATION
Situated on the 9th green of Dragon Ridge Country Club in MacDonald Highlands, this sophisticated home offers breathtaking views of the golf course and mountains from both the backyard and master suite. Inside, the gourmet kitchen is a chef's dream, with rich wood cabinetry, granite countertops, and premium stainless steel appliances. Expansive living areas feature custom cabinetry, blending elegance with function. The downstairs also includes a refined office/den with built-ins and inviting living, dining, and family rooms. Upstairs, the master suite offers stunning vistas, complemented by three additional bedrooms, including a mini-master with its own en-suite bath and walk-in closet. Outside, the backyard is a private oasis with natural stone accents, a cozy fire pit, two palapas, and a sleek BBQ island. The solar-heated pool completes this luxurious escape, perfect for year-round enjoyment and upscale living. Savant audio visual system included.
$3,345,000
678 Blackrock Rim Drive Henderson, NV 89012
- Type:
- Single Family
- Sq.Ft.:
- 3,609
- Status:
- Active
- Beds:
- 3
- Lot size:
- 0.24 Acres
- Year built:
- 2022
- Baths:
- 4.00
- MLS#:
- 2611388
- Subdivision:
- MacDonald Highlands Planning Area 7 Phase 2C
ADDITIONAL INFORMATION
Breathtaking views! This ultra modern, single-story, new home is located inside the prestigious guard-gated community of MacDonald Highlands & sits on an elevated hillside community. Soak in magnificent city & mountain views w/ Strip views! This home is filled w/ natural light with 11' soaring ceilings & 10' stacking doors in the main living areas that opens up to the resort-style backyard w/ a heated infinity edge pool & raised spa, a fire pit lounge area & built-in bbq island. The gourmet kitchen features a large waterfall edge island w/ flat panel custom cabinets, top-of-the line Sub Zero/Wolf appliances and walk-in pantry. Retreat to the dual primary bedrooms w/ 11' ceilings & a spa-like bath w/ a freestanding tub, zero threshold shower, rain showerhead, floating vanities in all bathrooms, & a walk-in closet w/ custom cabinetry & sky lights throughout. Great room features a temperature controlled wine cellar & fireplace. All windows are equipped with motorized blinds.
$10,299,900
25 Rockstream Drive Henderson, NV 89012
- Type:
- Single Family
- Sq.Ft.:
- 7,375
- Status:
- Active
- Beds:
- 5
- Lot size:
- 0.44 Acres
- Year built:
- 2024
- Baths:
- 7.00
- MLS#:
- 2610648
- Subdivision:
- Ascaya Fka Crystal Ridge Phase 2
ADDITIONAL INFORMATION
25 Rockstream is the most recently completed designer home in Ascaya, a nearly 7,400 sq.ft., two-story premier Strip view custom estate! Situated on an expansive half-acre homesite, this residence features 5 bedrooms, 7 bathrooms, a dedicated office, gym/game room, 4-car garage, loft, & two spacious entertaining spaces including a 16-person media. Highlights include Glass Walls & Doors, a Wet bar with a glass Wine Cellar, & a Huge 1,100+Ft. Pool/Spa w/waterfall, Elevator, Sleek two-tone Wolf/SubZero Kitchen, Private Primary Suite with a Huge Closet, Steam Shower, Dry Sauna, Wrap-around Balcony & VIEWS from all Rooms! Great Room & Game Room Seamlessly flow to the expansive outdoor covered living areas offering fire & water features, full BBQ/Summer Kitchen, beautiful landscaping, putting green & unobstructed views of the entire Valley and the vibrant Vegas Strip! Enjoy the benefits of living in Tax-Free Nevada and the Comforts of Henderson, the #2 Safest Large City in America.
- Type:
- Single Family
- Sq.Ft.:
- 1,194
- Status:
- Active
- Beds:
- 3
- Lot size:
- 0.15 Acres
- Year built:
- 1998
- Baths:
- 2.00
- MLS#:
- 2611145
- Subdivision:
- Montenegro Estate
ADDITIONAL INFORMATION
Discover desert living at its finest in this charming 3-bedroom, 2-bath single-story home. Featuring vaulted ceilings, mountain views, and desert landscaping, this property offers both style and comfort. Enjoy premium finishes including travertine floors, stainless steel appliances, and plantation shutters throughout. Energy-efficient with solar power (financed) and a newer AC unit. Possible RV parking with low HOA fee of just $39/quarter. Don't miss this desert gem â schedule your viewing today!
$9,475,000
6 Rockmount Court Henderson, NV 89012
- Type:
- Single Family
- Sq.Ft.:
- 6,298
- Status:
- Active
- Beds:
- 4
- Lot size:
- 0.59 Acres
- Year built:
- 2024
- Baths:
- 6.00
- MLS#:
- 2610723
- Subdivision:
- Ascaya Fka Crystal Ridge Phase 2
ADDITIONAL INFORMATION
Welcome to 6 Rockmount Court, an architectural masterpiece in the prestigious Ascaya community of Henderson with city and partial strip views. This single-story residence spans 6,298 square feet, offering four luxurious bedrooms and six bathrooms. Situated on an elevated private lot with only four homes on the street, it enjoys unmatched privacy, with no neighbors on three sides. Every detail has been meticulously crafted, including custom American black walnut finishes. The thoughtful layout merges artistic flair with practical design, creating a harmonious flow throughout the home. Top-tier appliances and the finest materials have been selected to achieve a timeless, sophisticated aesthetic. The 1,700-square-foot air-conditioned garage features a sliding door leading to the poolside backyard, perfect for entertaining or showcasing a car collection. The spacious driveway accommodates up to 10 vehicles. Visit https://youtu.be/RB1QGTGij9o for more information!
- Type:
- Single Family
- Sq.Ft.:
- 1,861
- Status:
- Active
- Beds:
- 3
- Lot size:
- 0.17 Acres
- Year built:
- 1997
- Baths:
- 2.00
- MLS#:
- 2611011
- Subdivision:
- Green Valley Ranch-Phase 2 Parcel 32
ADDITIONAL INFORMATION
Beautiful, well-maintained 3/2/2+ oversized garage on large, private lot in all single-story community of highly sought after Green Valley Ranch, near Discovery Park, 1.5 mi to 215 freeway, close to shopping, restaurants and entertainment⦠wonât last!
- Type:
- Townhouse
- Sq.Ft.:
- 1,121
- Status:
- Active
- Beds:
- 2
- Lot size:
- 0.06 Acres
- Year built:
- 1997
- Baths:
- 2.00
- MLS#:
- 2610119
- Subdivision:
- Del Webb Communities
ADDITIONAL INFORMATION
Great floor plan - Popular "Topaz" model that makes great use of the square footage available* Full 2 bedrooms and 2 bathrooms, indoor laundry room with access to a full 2 car garage* Nice open layout with roomy living room & dining room combo* Granite break bar, ceramic tile flooring, and bright roomy breakfast nook* Stainless Steel appliances* Shutters* Ceiling fans* Closet organizers* Kinetico water softener system* Lots of closet space* Back living/dining room area overlooks covered patio* Newer air conditioning system* Security/Storm door* Garage storage cabinets* Property is located in the heart of the Popular Sun City MacDonald Ranch Community with 18 hole golf course, wonderful community center/clubhouse, heated pool & spa, tennis & pickleball courts, bocce ball courts, arts & crafts centers, computer center and club, fitness room, restaurant and much more! The Home Owner's Association maintains the front & back yard landscaping* Refrigerator, washer, dryer are all included!

The data relating to real estate for sale on this web site comes in part from the INTERNET DATA EXCHANGE Program of the Greater Las Vegas Association of REALTORS® MLS. Real estate listings held by brokerage firms other than this site owner are marked with the IDX logo. GLVAR deems information reliable but not guaranteed. Information provided for consumers' personal, non-commercial use and may not be used for any purpose other than to identify prospective properties consumers may be interested in purchasing. Copyright 2024, by the Greater Las Vegas Association of REALTORS MLS. All rights reserved.
Henderson Real Estate
The median home value in Henderson, NV is $330,800. This is higher than the county median home value of $276,400. The national median home value is $219,700. The average price of homes sold in Henderson, NV is $330,800. Approximately 55.37% of Henderson homes are owned, compared to 33.26% rented, while 11.37% are vacant. Henderson real estate listings include condos, townhomes, and single family homes for sale. Commercial properties are also available. If you see a property you’re interested in, contact a Henderson real estate agent to arrange a tour today!
Henderson, Nevada 89012 has a population of 284,817. Henderson 89012 is less family-centric than the surrounding county with 29.61% of the households containing married families with children. The county average for households married with children is 30.05%.
The median household income in Henderson, Nevada 89012 is $66,939. The median household income for the surrounding county is $54,882 compared to the national median of $57,652. The median age of people living in Henderson 89012 is 42.2 years.
Henderson Weather
The average high temperature in July is 103.3 degrees, with an average low temperature in January of 38.8 degrees. The average rainfall is approximately 5.9 inches per year, with 0.3 inches of snow per year.
