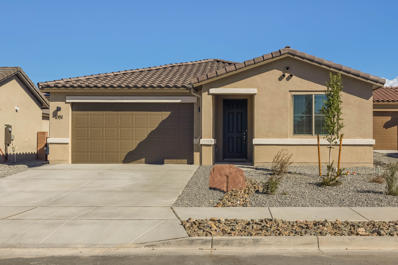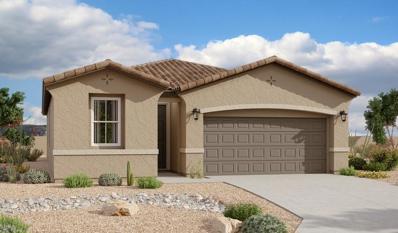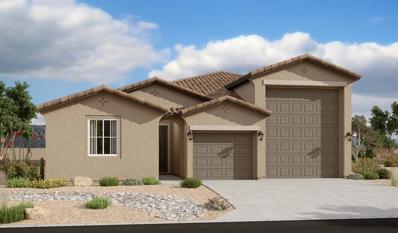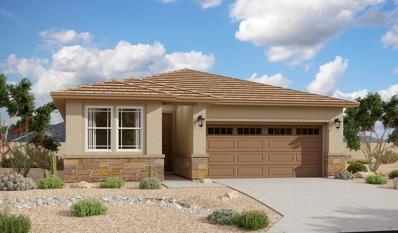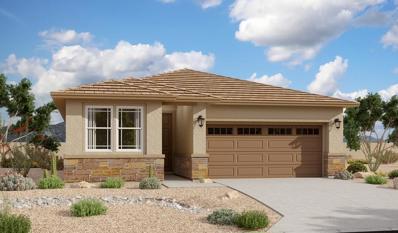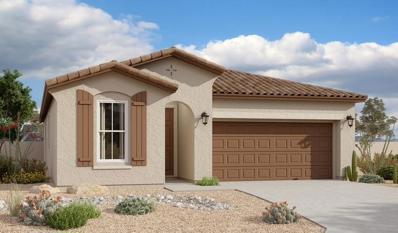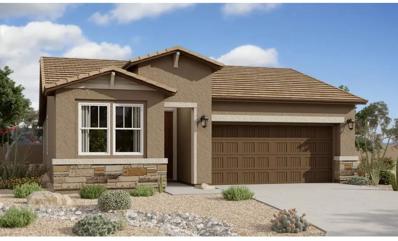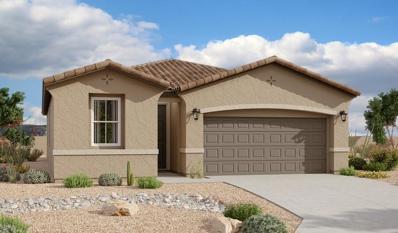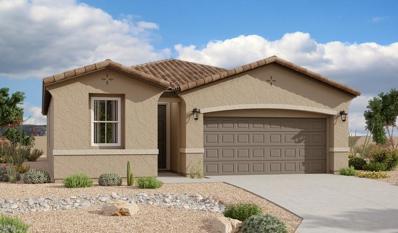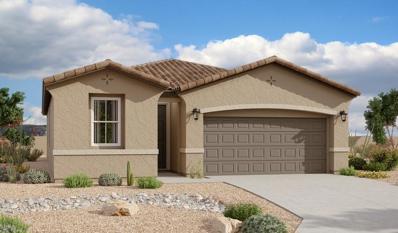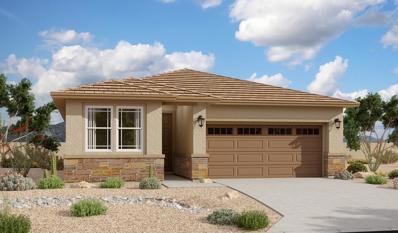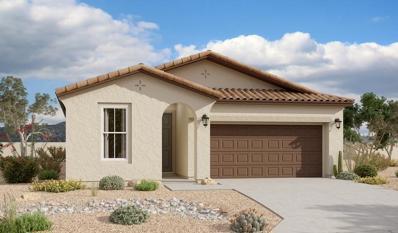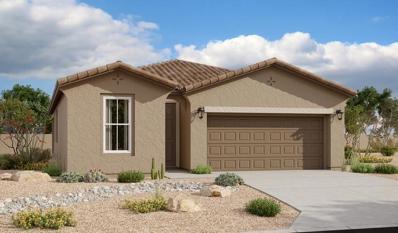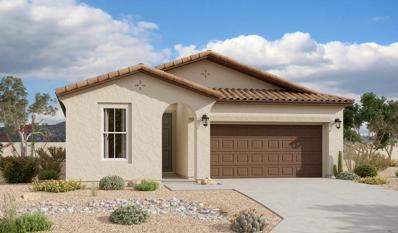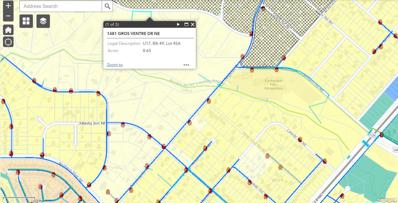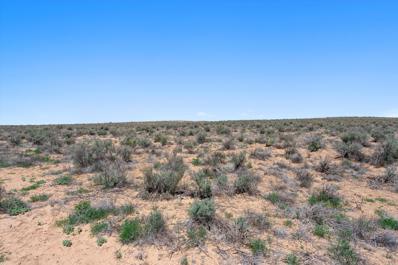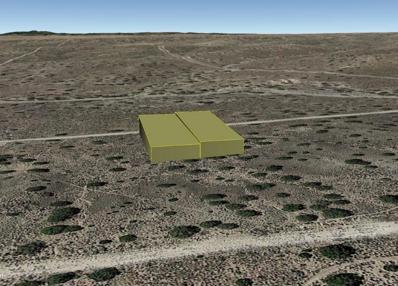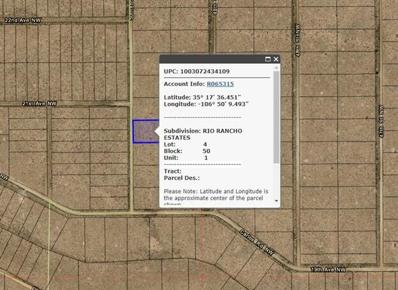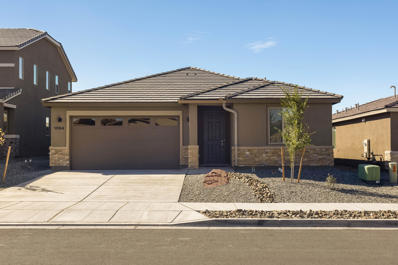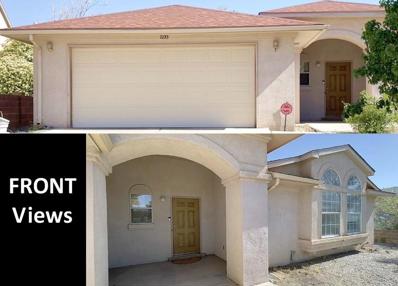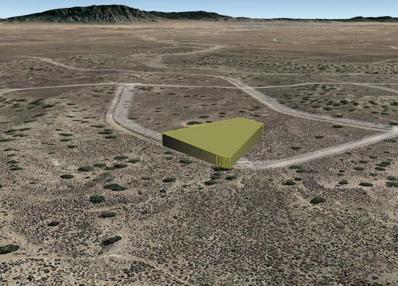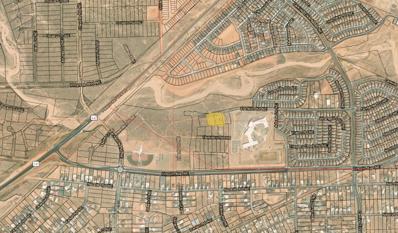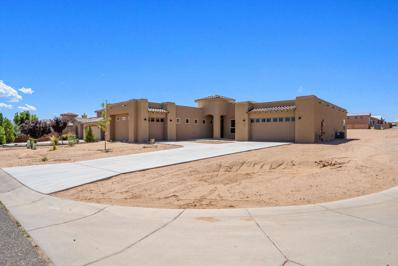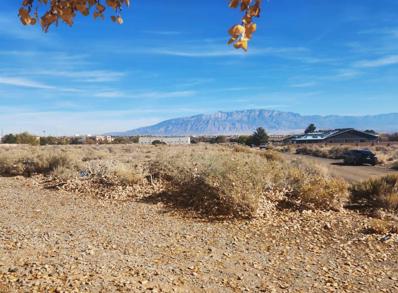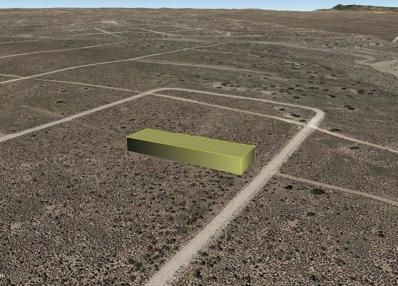Rio Rancho NM Homes for Rent
- Type:
- Single Family-Detached
- Sq.Ft.:
- 1,957
- Status:
- Active
- Beds:
- 4
- Lot size:
- 0.14 Acres
- Year built:
- 2024
- Baths:
- 2.00
- MLS#:
- 1062782
- Subdivision:
- Montebella
ADDITIONAL INFORMATION
The ranch-style Arlington offers elegant design and an array of luxurious standard features. Conveniences like the mudroom and laundry room; gourmet with quartz countertops and center island and built-in pantry add to the plan's single-floor appeal. You'll love the separate primary suite with private deluxe bath and walk-in closet. Additional options include a fourth bedroom, 12' center-meet or multi-slide doors at the patio, and much more!
- Type:
- Single Family-Detached
- Sq.Ft.:
- 1,590
- Status:
- Active
- Beds:
- 3
- Lot size:
- 0.14 Acres
- Year built:
- 2024
- Baths:
- 2.00
- MLS#:
- 1062815
ADDITIONAL INFORMATION
At the heart of the ranch-style Peridot plan is an inviting kitchen with a center island, walk-in pantry and breakfast nook overlooking a spacious great room with an adjacent covered patio. This home will be built with either a study or an extra bedroom. The beautiful primary suite with a private bath and oversized walk-in closet offers plenty of space for rest and relaxation. Other notable features include a central laundry and a 2-car garage. This home will be built with either an extra storage space in the garage or an additional bedroom. Other features may include an extended covered patio.
- Type:
- Single Family-Detached
- Sq.Ft.:
- 1,950
- Status:
- Active
- Beds:
- 4
- Lot size:
- 0.14 Acres
- Year built:
- 2024
- Baths:
- 2.00
- MLS#:
- 1062814
- Subdivision:
- MARIPOSA
ADDITIONAL INFORMATION
Welcome to this must-see Copper home, ready for quick move-in! Included features: a charming covered entry; an open great room; a dining nook with center-meet doors leading onto a relaxing covered patio; an impressive kitchen boasting a center island and a walk-in pantry; a central laundry; an elegant primary suite showcasing a patio door, a private bath with a barn door and an oversized walk-in closet; and a fourth bedroom in lieu of a flex room. This home also has luxury vinyl flooring and quartz countertops. Tour today!
- Type:
- Single Family-Detached
- Sq.Ft.:
- 1,810
- Status:
- Active
- Beds:
- 3
- Lot size:
- 0.14 Acres
- Year built:
- 2024
- Baths:
- 2.00
- MLS#:
- 1062811
ADDITIONAL INFORMATION
Explore this beautiful Larimar home, ready for quick move-in. Included features: an inviting covered entry; a bathroom in lieu of a storage area; a well-appointed kitchen offering quartz countertops, a center island, a roomy pantry, white cabinets and stainless-steel appliances; a spacious great room boasting a fireplace; an open dining area; a convenient laundry; a lavish primary suite showcasing a generous walk-in closet and a private bath with double sinks; a storage area; a covered patio and a 2-car garage. This home also offers ceramic tile flooring, additional windows and window coverings in select rooms. Tour today!
- Type:
- Single Family-Detached
- Sq.Ft.:
- 1,810
- Status:
- Active
- Beds:
- 3
- Lot size:
- 0.14 Acres
- Year built:
- 2024
- Baths:
- 2.00
- MLS#:
- 1062808
ADDITIONAL INFORMATION
Explore this beautiful Larimar home, ready for quick move-in. Included features: an inviting covered entry; a bathroom in lieu of a storage area; a well-appointed kitchen offering quartz countertops, a center island, a roomy pantry, white cabinets and stainless-steel appliances; a spacious great room boasting a fireplace; an open dining area; a convenient laundry; a lavish primary suite showcasing a generous walk-in closet and a private bath with double sinks; a storage area; a covered patio and a 2-car garage. This home also offers ceramic tile flooring, additional windows and window coverings in select rooms. Tour today!
- Type:
- Single Family-Detached
- Sq.Ft.:
- 2,040
- Status:
- Active
- Beds:
- 5
- Lot size:
- 0.14 Acres
- Year built:
- 2024
- Baths:
- 3.00
- MLS#:
- 1062820
ADDITIONAL INFORMATION
Welcome to this stunning Sapphire home, ready for quick move-in! Included features: a covered entry; a spacious great room with added windows and center-meet doors leading onto a covered patio; a dining nook; a well-appointed kitchen boasting white 42'' cabinets, a center island and a generous pantry; a convenient laundry; a lavish primary suite showcasing extra windows, dual walk-in closets and a private bath with double sinks; three secondary bedrooms and two additional bathrooms. This home also offers quartz countertops, luxury vinyl plank flooring and stone exterior accents. Tour today!
- Type:
- Single Family-Detached
- Sq.Ft.:
- 2,040
- Status:
- Active
- Beds:
- 5
- Lot size:
- 0.14 Acres
- Year built:
- 2024
- Baths:
- 3.00
- MLS#:
- 1062818
ADDITIONAL INFORMATION
Welcome to this stunning Sapphire home, ready for quick move-in! Included features: a covered entry; a spacious great room with added windows and center-meet doors leading onto a covered patio; a dining nook; a well-appointed kitchen boasting white 42'' cabinets, a center island and a generous pantry; a convenient laundry; a lavish primary suite showcasing extra windows, dual walk-in closets and a private bath with double sinks; three secondary bedrooms and two additional bathrooms. This home also offers quartz countertops, luxury vinyl plank flooring and stone exterior accents. Tour today!
- Type:
- Single Family-Detached
- Sq.Ft.:
- 1,590
- Status:
- Active
- Beds:
- 3
- Lot size:
- 0.14 Acres
- Year built:
- 2024
- Baths:
- 2.00
- MLS#:
- 1062817
ADDITIONAL INFORMATION
At the heart of the ranch-style Peridot plan is an inviting kitchen with a center island, walk-in pantry and breakfast nook overlooking a spacious great room with an adjacent covered patio. This home will be built with either a study or an extra bedroom. The beautiful primary suite with a private bath and oversized walk-in closet offers plenty of space for rest and relaxation. Other notable features include a central laundry and a 2-car garage. This home will be built with either an extra storage space in the garage or an additional bedroom. Other features may include an extended covered patio.
- Type:
- Single Family-Detached
- Sq.Ft.:
- 1,590
- Status:
- Active
- Beds:
- 3
- Lot size:
- 0.14 Acres
- Year built:
- 2024
- Baths:
- 2.00
- MLS#:
- 1062735
- Subdivision:
- Mariposa
ADDITIONAL INFORMATION
At the heart of the ranch-style Peridot plan is an inviting kitchen with a center island, walk-in pantry and breakfast nook overlooking a spacious great room with an adjacent covered patio. This home will be built with either a study or an extra bedroom. The beautiful primary suite with a private bath and oversized walk-in closet offers plenty of space for rest and relaxation. Other notable features include a central laundry and a 2-car garage. This home will be built with either an extra storage space in the garage or an additional bedroom. Other features may include an extended covered patio.
- Type:
- Single Family-Detached
- Sq.Ft.:
- 1,590
- Status:
- Active
- Beds:
- 3
- Lot size:
- 0.14 Acres
- Year built:
- 2024
- Baths:
- 2.00
- MLS#:
- 1062732
- Subdivision:
- MARIPOSA
ADDITIONAL INFORMATION
At the heart of the ranch-style Peridot plan is an inviting kitchen with a center island, walk-in pantry and breakfast nook overlooking a spacious great room with an adjacent covered patio. This home will be built with either a study or an extra bedroom. The beautiful primary suite with a private bath and oversized walk-in closet offers plenty of space for rest and relaxation. Other notable features include a central laundry and a 2-car garage. This home will be built with either an extra storage space in the garage or an additional bedroom. Other features may include an extended covered patio.
- Type:
- Single Family-Detached
- Sq.Ft.:
- 1,810
- Status:
- Active
- Beds:
- 4
- Lot size:
- 0.14 Acres
- Year built:
- 2024
- Baths:
- 3.00
- MLS#:
- 1062717
- Subdivision:
- MARIPOSA
ADDITIONAL INFORMATION
Discover this beautiful Larimar home, ready for quick move-in! Included features: a covered entry; a smartly planned kitchen offering a large center island, a walk-in pantry and an open dining room; an expansive great room; an eye-catching primary suite showcasing a generous walk-in closet and a private bath with double sinks; a convenient laundry; two secondary bedrooms; a shared hall bath with double sinks; an additional bedroom and attached bath; and a tranquil covered patio. This home also boasts luxury vinyl plank flooring and quartz countertops. Tour today!
- Type:
- Single Family-Detached
- Sq.Ft.:
- 1,810
- Status:
- Active
- Beds:
- 4
- Lot size:
- 0.14 Acres
- Year built:
- 2024
- Baths:
- 3.00
- MLS#:
- 1062716
- Subdivision:
- MARIPOSA
ADDITIONAL INFORMATION
Discover this beautiful Larimar home, ready for quick move-in! Included features: a covered entry; a smartly planned kitchen offering a large center island, a walk-in pantry and an open dining room; an expansive great room; an eye-catching primary suite showcasing a generous walk-in closet and a private bath with double sinks; a convenient laundry; two secondary bedrooms; a shared hall bath with double sinks; an additional bedroom and attached bath; and a tranquil covered patio. This home also boasts luxury vinyl plank flooring and quartz countertops. Tour today!
- Type:
- Single Family-Detached
- Sq.Ft.:
- 1,860
- Status:
- Active
- Beds:
- 4
- Lot size:
- 0.14 Acres
- Year built:
- 2024
- Baths:
- 2.00
- MLS#:
- 1062723
ADDITIONAL INFORMATION
Explore this exceptional Sunstone home, ready for quick move-in. Included features: an inviting covered entry; a teen room in lieu of a bedroom; a quiet study; a spacious great room boasting a fireplace; an elegant dining room; a well-appointed kitchen offering stainless-steel appliances, white cabinets, quartz countertops, a walk-in pantry and a center island; a lavish primary suite showcasing a private bath and a pair of generous walk-in closest; a convenient laundry; a covered patio and a 2-car garage. This home also offers vinyl plank flooring in select rooms. Tour today!
- Type:
- Single Family-Detached
- Sq.Ft.:
- 1,810
- Status:
- Active
- Beds:
- 4
- Lot size:
- 0.14 Acres
- Year built:
- 2024
- Baths:
- 3.00
- MLS#:
- 1062719
ADDITIONAL INFORMATION
Discover this beautiful Larimar home, ready for quick move-in! Included features: a covered entry; a smartly planned kitchen offering a large center island, a walk-in pantry and an open dining room; an expansive great room; an eye-catching primary suite showcasing a generous walk-in closet and a private bath with double sinks; a convenient laundry; two secondary bedrooms; a shared hall bath with double sinks; an additional bedroom and attached bath; and a tranquil covered patio. This home also boasts luxury vinyl plank flooring and quartz countertops. Tour today!
- Type:
- Land
- Sq.Ft.:
- n/a
- Status:
- Active
- Beds:
- n/a
- Lot size:
- 8.5 Acres
- Baths:
- MLS#:
- 1062518
- Subdivision:
- Rio Rancho Estates
ADDITIONAL INFORMATION
Over 8 acres in a great location. Electricity is available. Buyers are responsible to confirm any restrictions and access and availability of all utilities including water. Seller prefers to close with Amber Killian at Stewart Tile.
- Type:
- Land
- Sq.Ft.:
- n/a
- Status:
- Active
- Beds:
- n/a
- Lot size:
- 0.5 Acres
- Baths:
- MLS#:
- 1062469
- Subdivision:
- Rio Rancho Estates
ADDITIONAL INFORMATION
Looking for land to build your dream home? Look no further than this 0.50 acre lot in a desirable location with close access to shopping, medical facilities and more! No HOA, No Restrictive Covenants. Get ready to build, or buy as an investment in a rapidly growing area.
- Type:
- Land
- Sq.Ft.:
- n/a
- Status:
- Active
- Beds:
- n/a
- Lot size:
- 1 Acres
- Baths:
- MLS#:
- 1062445
- Subdivision:
- RIO RANCHO ESTATES
ADDITIONAL INFORMATION
Full acre as two side by side half acre lots. Grand panoramic views and glorious privacy! Find your inner god or goddess with this property on Olympus Dr NW!
- Type:
- Land
- Sq.Ft.:
- n/a
- Status:
- Active
- Beds:
- n/a
- Lot size:
- 1 Acres
- Baths:
- MLS#:
- 1062393
- Subdivision:
- Rio Rancho Estates
ADDITIONAL INFORMATION
1 acre lot! Great investment opportunity to own property in Rio Rancho!
- Type:
- Single Family-Detached
- Sq.Ft.:
- 1,810
- Status:
- Active
- Beds:
- 3
- Lot size:
- 0.14 Acres
- Year built:
- 2024
- Baths:
- 2.00
- MLS#:
- 1062349
ADDITIONAL INFORMATION
Explore this thoughtfully designed Arlington home, ready for quick move-in. Included features: a welcoming covered porch; a storage area; a gourmet kitchen offering quartz countertops, a double oven, a center island and a roomy pantry; an open dining area; a spacious great room; a convenient laundry; an impressive primary suite showcasing a generous walk-in closet and a deluxe bath; a covered patio and a 2-car garage. This home also offers ceramic tile flooring and window coverings in select areas. Tour today!
- Type:
- Single Family
- Sq.Ft.:
- 1,563
- Status:
- Active
- Beds:
- 3
- Lot size:
- 0.27 Acres
- Year built:
- 1993
- Baths:
- 2.00
- MLS#:
- 202401709
ADDITIONAL INFORMATION
Owner giving $7.5k Landscaping Allowance for Back Yard Per Est., Energy-efficient 18 Solar Panels on 0.27 Ac. desirable River's Edge 3 lot, 5-min. stroll Bosque-Rio Grande River Trailhead for walkers, runners, birders. 3 BR, 2 BA 1,563 sf GLA unobstructed Sandia Mtn. Views, 2 ea. skylights, no HOA fees, Built 1993, 2024 updates: new carpeting, kitchen countertops, farmer-style Sink, 2023 new Owens/Corning Warranty Roof transferable, Rheem water heater, replaced poly pipes, 2016 Trane XV80 HVAC, Level 2 EV charging, negotiable landscaping allowance from original owner to create a outdoor relaxation, entertainment oasis.
- Type:
- Land
- Sq.Ft.:
- n/a
- Status:
- Active
- Beds:
- n/a
- Lot size:
- 0.78 Acres
- Baths:
- MLS#:
- 1062220
- Subdivision:
- RIO RANCHO ESTATES
ADDITIONAL INFORMATION
More than 3/4 of an acre! Amazing views in every direction! Rule your own destiny by making this lot on Triton Loop the nucleus of your land portfolio!
- Type:
- Land
- Sq.Ft.:
- n/a
- Status:
- Active
- Beds:
- n/a
- Lot size:
- 0.66 Acres
- Baths:
- MLS#:
- 1062100
- Subdivision:
- RIO RANCHO ESTATES
ADDITIONAL INFORMATION
A residential build lot with views on .66 acre just across from the proposed Sports Complex and down the street from Elementary school. On the north side of Franklin NE across from Sandia Vista Elementary. This lot currently has no utilities other than the water and sewer stubbed at Franklin and Hamilton, but the opportunity is huge once the build out for the sports complex takes place. This is a great investment opportunity for an up and coming part of Rio Rancho. Seller will consider owner financing on these lots for 7.5% interest with 25% down.Lot side by side next door for sale too
- Type:
- Single Family-Detached
- Sq.Ft.:
- 2,692
- Status:
- Active
- Beds:
- 3
- Lot size:
- 0.5 Acres
- Year built:
- 2024
- Baths:
- 3.00
- MLS#:
- 1061987
ADDITIONAL INFORMATION
Newly completed new construction home on a half acre corner lot, with paved roads, and all city utilities. It features high ceilings, open space, and plenty of separation between bedrooms. A definite must see! The home will come with a kitchen appliance package: dishwasher, refrigerator, microwave, and gas range stove. The builder is also contributing up to 2% of the buyer's loan amount towards closing costs, if the buyer uses the builder's preferred lender.
- Type:
- Land
- Sq.Ft.:
- n/a
- Status:
- Active
- Beds:
- n/a
- Lot size:
- 0.7 Acres
- Baths:
- MLS#:
- 1061882
- Subdivision:
- RIO RANCHO ESTATES
ADDITIONAL INFORMATION
This centrally located 0.70-acre parcel with Rio Rancho C-1 zoning is situated at the corner of Veranda Dr and 11th Ave just south of retail shopping, Walmart, Premiere Movie Theater, and the Southern Blvd/Unser trade and commuter corridor. Ideal for any retail or online business. Close to Intel, Rust Presbyterian, Paradise Golf Course, Cottonwood Mall, local dining and shopping, this is a wonderful place to build your future business!
- Type:
- Land
- Sq.Ft.:
- n/a
- Status:
- Active
- Beds:
- n/a
- Lot size:
- 0.5 Acres
- Baths:
- MLS#:
- 1061644
- Subdivision:
- RIO RANCHO ESTATES
ADDITIONAL INFORMATION
A fantastic half acre! Peace and tranquility will be yours! Amazing views of the volcanoes and Sandia Mountains! A wild and beautiful property for your wild and beautiful future!

The data relating to real estate for sale on this web site comes in part from the IDX Program of the Southwest Multiple Listing Service Inc., a wholly owned subsidiary of the Greater Albuquerque Association of REALTORS®, Inc. IDX information is provided exclusively for consumers' personal, non-commercial use and may not be used for any purpose other than to identify prospective properties consumers may be interested in purchasing. Copyright 2024 Southwest Multiple Listing Service, Inc.

Rio Rancho Real Estate
The median home value in Rio Rancho, NM is $589,000. This is higher than the county median home value of $303,100. The national median home value is $338,100. The average price of homes sold in Rio Rancho, NM is $589,000. Approximately 75.52% of Rio Rancho homes are owned, compared to 20.38% rented, while 4.1% are vacant. Rio Rancho real estate listings include condos, townhomes, and single family homes for sale. Commercial properties are also available. If you see a property you’re interested in, contact a Rio Rancho real estate agent to arrange a tour today!
Rio Rancho, New Mexico has a population of 102,403. Rio Rancho is more family-centric than the surrounding county with 30.41% of the households containing married families with children. The county average for households married with children is 27.84%.
The median household income in Rio Rancho, New Mexico is $70,615. The median household income for the surrounding county is $68,947 compared to the national median of $69,021. The median age of people living in Rio Rancho is 38.7 years.
Rio Rancho Weather
The average high temperature in July is 93.6 degrees, with an average low temperature in January of 21.5 degrees. The average rainfall is approximately 12 inches per year, with 10.1 inches of snow per year.
