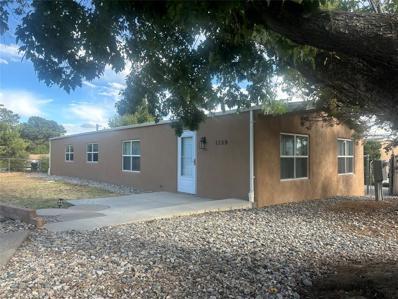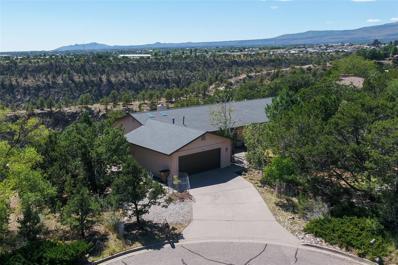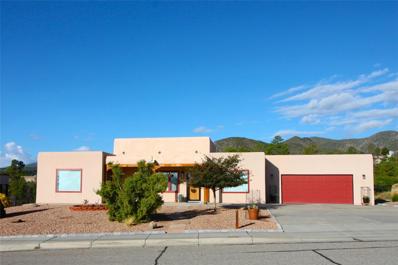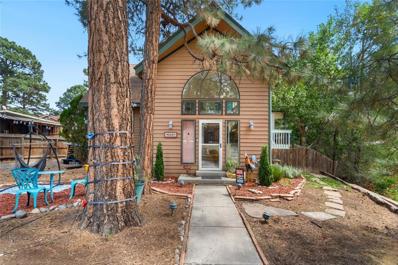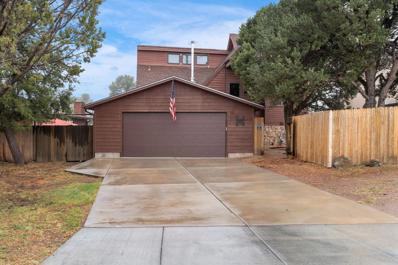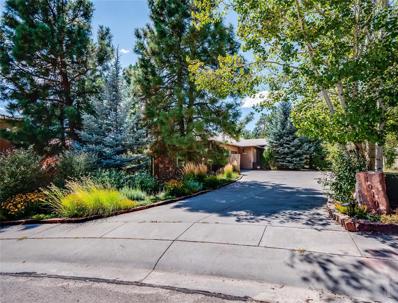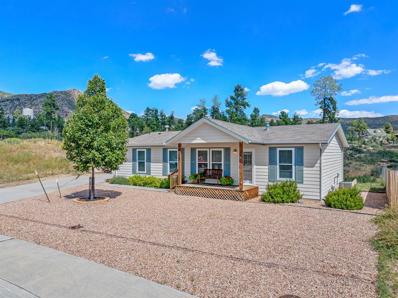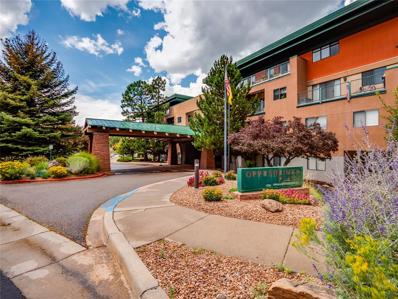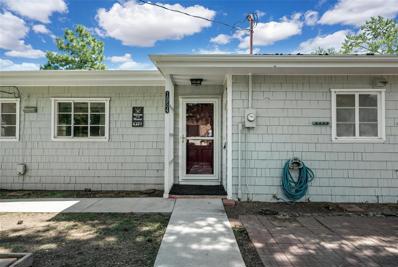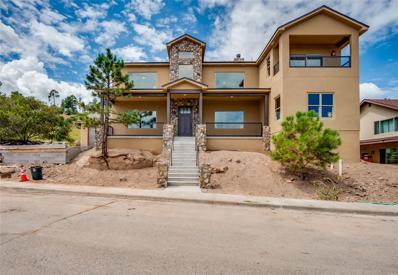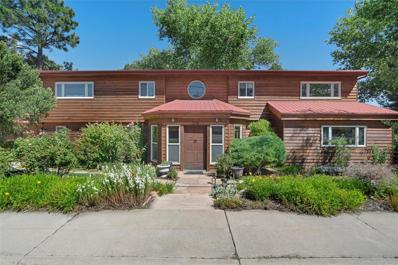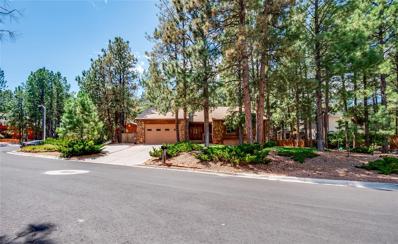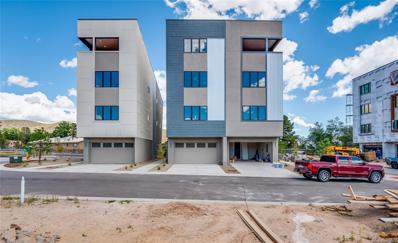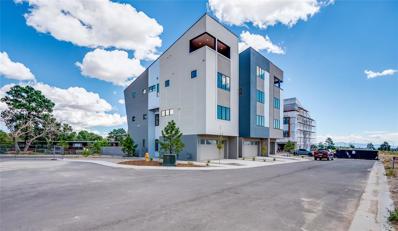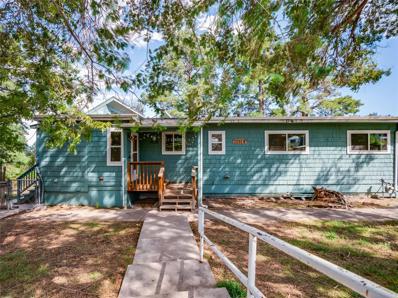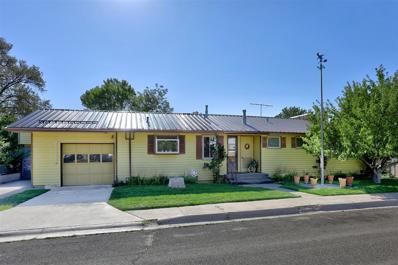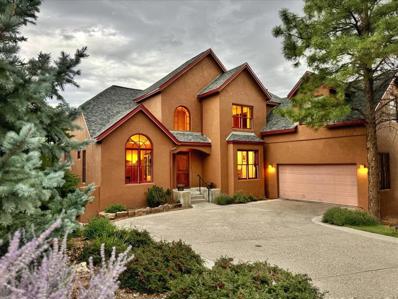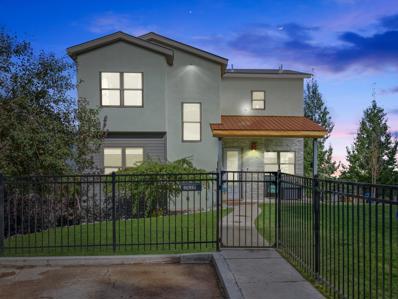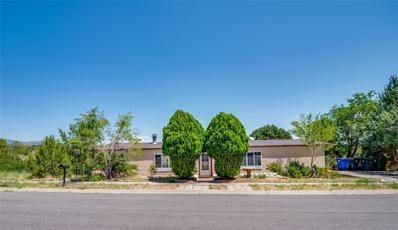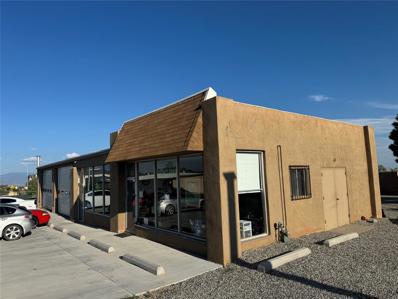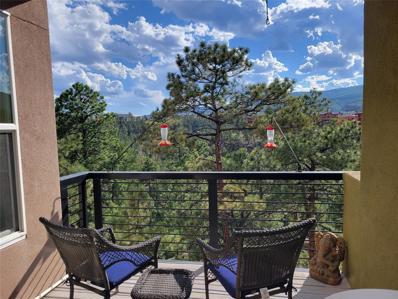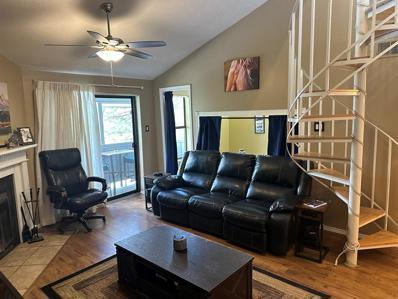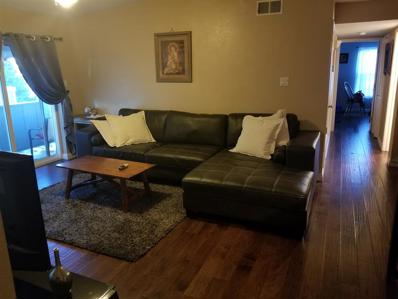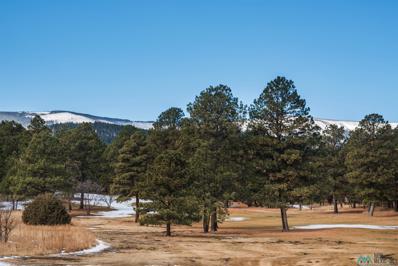Los Alamos NM Homes for Rent
The median home value in Los Alamos, NM is $505,000.
This is
higher than
the county median home value of $312,800.
The national median home value is $219,700.
The average price of homes sold in Los Alamos, NM is $505,000.
Approximately 58.12% of Los Alamos homes are owned,
compared to 30.1% rented, while
11.78% are vacant.
Los Alamos real estate listings include condos, townhomes, and single family homes for sale.
Commercial properties are also available.
If you see a property you’re interested in, contact a Los Alamos real estate agent to arrange a tour today!
$385,000
1189 Seminole Los Alamos, NM 87544
- Type:
- Other
- Sq.Ft.:
- 1,440
- Status:
- NEW LISTING
- Beds:
- 3
- Lot size:
- 0.32 Acres
- Year built:
- 1978
- Baths:
- 2.00
- MLS#:
- 202404051
ADDITIONAL INFORMATION
This beautifully maintained 3-bedroom, 2-bathroom manufactured home is set on a rare double lot, offering an abundance of outdoor space for your lifestyle needs. The expansive lot not only provides privacy but also room for future expansion or landscaping dreams. Inside, you’ll be welcomed by two spacious living areas, ideal for relaxing and entertaining. The heart of the home is the light-filled kitchen, which features a stylish bar area, perfect for casual dining or hosting. The kitchen has been beautifully updated with modern finishes, offering plenty of counter space and storage for the home chef. Outside, the backyard boasts apple trees, two storage sheds, and a delightful space to unwind. A large garage, filled with natural light and already plumbed, is ready for your personal touch. With air conditioning and a durable stucco exterior, this home is the perfect mix of comfort, charm, and endless potential!
$890,000
55 Chaco Street Los Alamos, NM 87544
Open House:
Sunday, 9/22 1:00-3:00PM
- Type:
- Single Family
- Sq.Ft.:
- 3,094
- Status:
- NEW LISTING
- Beds:
- 5
- Lot size:
- 0.43 Acres
- Year built:
- 1979
- Baths:
- 2.00
- MLS#:
- 202403618
ADDITIONAL INFORMATION
If you have been waiting for a home on the perimeter with an amazing canyon view, this house just may be your dream come true. Welcome to 55 Chaco St., located on Barranca Mesa. This well-loved and immaculately taken care of home sits at the end of a cul de sac on .42 acre that boasts eastern sunrise canyon views of the Sangre De Cristo Mountains and western views of the Jemez Mountains, Pajarito ski hill, and beautiful sunsets. Off a warm and inviting entryway is a nice sitting room that could easily be a breakfast room, music room, office, or a wonderful room to read with a cup of hot tea. As you walk further into the home you have a family room with a wood burning stove that is modern and efficient and fun to enjoy. There are built-in bookshelves, double sliding doors that take you out to the amazing deck with breathtaking views. The dining room sits off the family room and peeks into the amazing, modern kitchen that features Corian countertops, stunning cherry cabinetry, an eat-at bar, and ample counter and cabinet space. This home features 5 bedrooms all situated down the hallway, and they are all on the main floor of the home. The owners’ suite is large with a walk-in closet and a terrific updated beautiful bathroom with double sinks and beautiful cabinetry. The other bedrooms are all very well appointed and closet space is abundant. The second bathroom is professionally designed with double sinks, lovely tile work and lots of cabinetry. There is a bonus room downstairs which is a basement with a pool table and a terrific playroom, gym or workshop area with many options for this room. The house sits on a large crawl space which makes it easy for updates and/or storage. The garage is an oversized two-car garage and has plenty of room for a workshop area. Lots of Elfa shelving lines the walls. The attic has space for additional storage. The deck runs the length of the dining room, living room, and master bedroom. It is angled to enhance the view and features Trex decking and railings. It is ideal for dining and entertaining. The hot tub is conveniently located off the master bedroom, so one can enjoy the views and the nighttime stars before retiring to the master bath for a shower. The home has a brand new roof, the warranty of which will be in the name of the buyer, with a one-time option to transfer. The north gutters are heated for winter snow and ice. The home has been lovingly cared for and is surrounded by a wonderful neighborhood.
Open House:
Sunday, 9/22 2:00-4:00PM
- Type:
- Single Family
- Sq.Ft.:
- 1,733
- Status:
- NEW LISTING
- Beds:
- 3
- Lot size:
- 0.37 Acres
- Year built:
- 2001
- Baths:
- 2.00
- MLS#:
- 202403968
ADDITIONAL INFORMATION
This stunning and well maintained home offers wonderful canyon and mountain views, while displaying exceptional craftsmanship in every detail. Situated in a prime location, this 3-bedroom, 2-bath home welcomes you with a beautifully landscaped front yard, a charming front patio with beams and corbels, and a carved pine door. Step inside to an inviting open-concept living space featuring a striking kiva-style fireplace and beamed ceiling. The living room flows seamlessly into the dining area and kitchen, which boasts newer Samsung appliances, stylish cabinetry with soft-close drawers, and a farmhouse sink. From the dining area, a sliding glass door leads to the patio, offering stunning views of the canyon and mountains. Next to the dining area, a thoughtfully designed laundry space offers ample cabinetry, tile flooring, and a Silestone Quartz countertop for added convenience and style. Each bedroom has nicely finished closets featuring built-in shelving for extra storage. The primary bathroom includes a jacuzzi whirlpool tub, while both bathrooms showcase floating vanities, tiled shower surrounds, and high-end finishes. The spacious 2-car garage has a steel insulated man door into the garage, an insulated garage door and is equipped with a utility sink. Other features of this home include a whole-house water filtration system, a water softener, and a hot water recirculating pump. A dual-fuel heat pump with air conditioning ensures year-round comfort. Throughout the home, you'll find solid core doors, ceiling fans, Simonton windows, Levolor blinds and many other convenient and stylish features. Close to hiking and biking trails and an easy commute to LANL. This is a great home in a wonderful location!
$730,000
1065 Big Rock Los Alamos, NM 87544
Open House:
Sunday, 9/22 11:00-1:00PM
- Type:
- Single Family
- Sq.Ft.:
- 2,550
- Status:
- NEW LISTING
- Beds:
- 4
- Lot size:
- 0.21 Acres
- Year built:
- 1980
- Baths:
- 3.00
- MLS#:
- 202403986
ADDITIONAL INFORMATION
Welcome to 1065 Big Rock Loop, a lovely 2,550 square-foot residence that blends spacious design with an artist’s touch. Situated on a corner lot and surrounded by tall pines, this home offers a perfect retreat with its thoughtful layout and stylish features. Property Highlights - Inviting Entry: As you step inside, cathedral ceilings and expansive windows immediately draw you in, bathing the home in natural light and showcasing views of your surroundings. Functional Kitchen: The main floor features an updated kitchen with refinished cabinets, granite countertops, newer appliances. Geode cabinet pulls add a creative touch. A charming baker’s nook or coffee station adds a touch of coziness making it a perfect space for culinary creativity and relaxation. Flexible Main Floor: This level also includes, a bright living room, open dining area, and two additional bedrooms and a full bathroom, providing comfort and convenience. As well as access to the outdoor deck – perfect for entertaining. Private Primary Suite: Upstairs, discover a dedicated primary suite that offers privacy and relaxation. Includes an en-suite bathroom and a versatile loft space that can be transformed into a sitting area, yoga retreat, office, or library. Finished Lower Level: The lower level is a fully finished basement with adaptable living space ideal for a family room, rental space, office, or art studio. This level also features an additional bedroom with an attached bathroom, a spacious laundry room. Outdoor Living: Outside, enjoy a trek deck perfect for entertaining or unwinding while overlooking the expansive backyard. The space is ripe for customization and creativity, nestled among the tall pines to create your own private outdoor oasis. 1065 Big Rock Loop is more than a home; it’s a canvas for your lifestyle and dreams. Schedule your visit today and experience firsthand the perfect harmony of elegance and comfort this home has to offer. Open House: 9/22/24 11am-1pm
- Type:
- Single Family
- Sq.Ft.:
- 2,518
- Status:
- NEW LISTING
- Beds:
- 4
- Lot size:
- 0.17 Acres
- Year built:
- 1979
- Baths:
- 3.00
- MLS#:
- 202403912
ADDITIONAL INFORMATION
Welcome to this beautiful tri-level home, with breathtaking panoramic views from its expansive deck, overlooking the scenic North Mesa. The main level features a bright, open living space with large windows, kitchen and primary bedroom. Upstairs, you'll find two bedrooms and one full bath. The lower level includes a fully finished basement with a separate entrance, a fourth bedroom, 3/4 bath, and a kitchenette, offering rental income potential or a private living space for your guests. This area is ideal for a home office, gym, or even a studio apartment, making it highly flexible to your needs. Additional features include a finished, two-car garage, and well-maintained, fenced front yard. With its incredible location, stunning views, and income-generating potential, this tri-level home is a rare find in Los Alamos. Don't miss the chance to make it yours!
$1,400,000
4940 Hermosura Los Alamos, NM 87544
Open House:
Sunday, 9/22 12:30-2:00PM
- Type:
- Single Family
- Sq.Ft.:
- 4,589
- Status:
- NEW LISTING
- Beds:
- 4
- Lot size:
- 0.4 Acres
- Year built:
- 2005
- Baths:
- 4.00
- MLS#:
- 202403947
ADDITIONAL INFORMATION
Tucked away from the street and lined with beautifully landscaped garden beds, this gorgeous two-story home offers both privacy and elegance. Step through the stately front porch into an open foyer with warm wood floors that flow throughout the home. Beyond elegant archways, the living room captures your attention with its vaulted ceilings and a striking fireplace framed by windows that showcase canyon views. Adjacent to the living room, the bright dining area features a wall of windows and doors that lead to a wrap-around deck, perfect for indoor-outdoor living. The dreamy kitchen is filled with light cabinets with chrome hardware, a stylish tile backsplash, and granite countertops. High-end Wolf stainless steel appliances include a six-burner gas stovetop with a griddle, along with a concealed Sub-Zero fridge. A large center island with bartop seating provides the perfect gathering spot. An additional dining space and doors opening to the deck make this kitchen ideal for entertaining. The spacious primary en-suite is a true retreat, complete with a cozy gas fireplace and private deck access. The spa-like primary bathroom features a double sink vanity, a walk-in shower, a freestanding deep soaking tub, and two walk-in closets with organizers. An office, guest bath with a walk-in shower, and access to the oversized two-car garage complete this level. Downstairs, you'll find a tiled family room with patio access, a large game room, four guest bedrooms, two guest bathrooms, and a spacious laundry room. Relax out on your deck and patio with your favorite drink and book and take in the stunning views or soak in the included hot tub after a long day. A babbling stream begins as a crystal-clear trickle high up on the mountain, cascading and weaving down smooth weathered stones and through pines creating a constant, calming soundtrack to the surrounding wilderness, bringing a sense of peace and natural beauty to the landscape. Come view this one of a kind property today!
- Type:
- Single Family
- Sq.Ft.:
- 2,465
- Status:
- NEW LISTING
- Beds:
- 4
- Lot size:
- 0.29 Acres
- Year built:
- 2010
- Baths:
- 3.00
- MLS#:
- 202403370
ADDITIONAL INFORMATION
North Community Home Backing to County Land, 4 Bedrooms, 3 Updated Bathrooms, Large Garage, Walk-out Basement, New Paint, New Carpet, Central A/C, Updated Windows, Professional Landscaping, and More! Welcome to 4210 Alabama! This beautiful home has been extensively renovated and backs to County land, providing you with a forest setting, views of LA Mountain, and access to trails. Upon arrival, you’ll notice the professionally-landscaped yard and large garage. As you enter, you are greeted by an open-concept floor plan as you step into a living room filled with natural light. The formal dining area opens onto the deck overlooking the forest, providing you with a great outdoor seating and entertaining area. The kitchen has updated stainless steel appliances, a breakfast nook, and a bar area that makes it easy to converse with guests while indulging in your culinary endeavors. The primary suite includes a large, updated en-suite bathroom with dual vanities. An additional two guest bedrooms and updated guest bathroom round out the top floor. Downstairs, you’ll find the finished basement, warmed by radiant in-floor heating, and featuring a full-size entertainment area. The entertainment area also includes a wet bar and extra space for your home office. There is an additional guest bedroom and bathroom, as well as walk-out access to the backyard. The home also includes an extra-deep (33’ long), 2-car garage that protects your vehicles and provides additional space for storage or a dedicated workshop. Central air conditioning will keep you cool throughout the warm summer months. Masonite siding will also provide many years of weather protection to help ensure your investment lasts. All top floor windows and sliding glass doors were updated in 2022 with energy efficient and noise-reduction windows. The sellers plan to review offers on Tuesday, September 24th, so schedule your showing today before this one is gone!
- Type:
- Condo
- Sq.Ft.:
- 813
- Status:
- Active
- Beds:
- 1
- Year built:
- 1995
- Baths:
- 1.00
- MLS#:
- 202403917
ADDITIONAL INFORMATION
This fourth-floor condo in the Eastern area offers stunning mountain and golf course views, with a prime location in the heart of Los Alamos. Conveniently close to breweries, shopping, and dining, this home boasts an array of amenities including common rooms, a patio room, fitness center, library, outdoor spaces, and a dedicated parking spot in an underground garage. Step into your space with engineered wood floors throughout, starting with a coat closet. The welcoming open-concept living and dining area is perfect for gatherings, flowing seamlessly into an updated modern kitchen featuring quartz countertops, soft-close cabinets, a glass tile backsplash, and a pantry closet. A dedicated laundry closet includes stackable units for convenience. The spacious bedroom offers double closets and sliders leading to a large, covered deck with breathtaking views. The newly renovated bathroom is designed with a tiled walk-in shower, a single sink vanity, and a linen cabinet for ample storage. This condo offers a blend of comfort, style, and unbeatable location for an ideal lifestyle in Los Alamos. Don't miss out on this beautiful condo—schedule your tour today and experience all it has to offer!
$500,000
1954 41 Street Los Alamos, NM 87544
- Type:
- Single Family
- Sq.Ft.:
- 1,588
- Status:
- Active
- Beds:
- 3
- Lot size:
- 0.27 Acres
- Year built:
- 1949
- Baths:
- 1.00
- MLS#:
- 202403707
ADDITIONAL INFORMATION
Nestled in the heart of Los Alamos' sought-after Western Area, this charming 3-bedroom, 1-bathroom home seamlessly blends vintage appeal with modern upgrades. Just minutes from Urban Park, Los Alamos High School, and downtown, it offers both convenience and tranquility. Built in 1949, the home retains its original charm with beautiful hardwood floors and vintage features typical of the era. The spacious sun room addition provides versatile extra living space, perfect for relaxation or practical use, with built-in storage throughout the home adding functionality. The kitchen, with its retro charm, has been tastefully upgraded with stainless steel appliances. The updated bathroom combines modern convenience with a fresh vanity, clean fixtures, and neutral tile. A deep tub and built-in shelving add both style and practicality, while the large window bathes the space in natural light. For those needing extra storage, this home delivers. The 948 sq. ft. walk-in basement offers generous storage capacity, and the 523 sq. ft. covered utility area off the kitchen includes built-in racks, shelving, and electrical outlets, perfect for additional refrigerators, freezers, or a full workshop. Hobbyists, whatever you love to do in your spare time. This home has the space for you to play, work and build things! A standalone 64 sq.ft. out door shed and wall-to-wall storage closets expand your organizational options further. The outdoor space is equally impressive, featuring a hand-built, tiered stone retaining wall that leads to an oversized backyard shaded by mature pine and fruit trees. Whether gardening, relaxing, or entertaining, this serene retreat offers endless possibilities. Dedicated parking spaces and ample street parking provide convenience for both residents and guests. If you're seeking a well-maintained home with ample storage, outdoor space, and classic charm, this peaceful property is the perfect fit.
$1,375,000
1675 Sereno Los Alamos, NM 87544
Open House:
Sunday, 9/22 12:30-2:00PM
- Type:
- Single Family
- Sq.Ft.:
- 3,250
- Status:
- Active
- Beds:
- 4
- Lot size:
- 0.27 Acres
- Year built:
- 2024
- Baths:
- 4.00
- MLS#:
- 202403730
ADDITIONAL INFORMATION
Welcome to this stunning, newly built custom-elevated home in Quemazon, offering unparalleled views of Los Alamos. You're greeted by an expansive open floorplan great room with elegant tile flooring. The living room boasts soaring 20-foot ceilings and a magnificent granite stone wood-burning fireplace that stretches to the ceiling, complemented by a large picture window that perfectly frames the views. Sliders lead to a spacious covered patio, ideal for outdoor entertaining or simply enjoying the serene landscape. Adjacent to the living room is the gourmet kitchen, featuring wood cabinets with soft-closing doors, granite counters, high-end stainless steel Monogram appliances, including a 48-inch gas range with a griddle, a French door oven, and a microwave drawer. The large island, with its stainless steel sink, is illuminated by handmade amber glass pendants that add a warm, custom touch throughout the home. The dining space, with its own large picture window, offers a stunning backdrop while hosting dinner parties. Off the kitchen there's a walk-in pantry, a powder room, and access to the oversized, deep two-car garage. Also on this floor is the spacious primary en-suite, where barn doors open to a spa-like bath featuring a double sink vanity with quartz counters, a deep freestanding soaking tub, and a walk-in tiled shower. The walk-in closet, outfitted with Container Store organizers, is connected to a laundry room complete with cabinets and a sink. Upstairs, you'll find a carpeted open loft landing that overlooks the living room and leads to two guest bedrooms, one of which offers view of the city below and a guest bath with walk-in shower. Additionally, there's a guest en-suite with a private covered deck. Another spa-like bath with a double sink vanity, a walk-in tiled shower, and a walk-in closet, thoughtfully outfitted for a washer and dryer. This one-of-a-kind home, set in a beautiful location with breathtaking views, is an opportunity too good to pass up.
- Type:
- Single Family
- Sq.Ft.:
- 2,843
- Status:
- Active
- Beds:
- 5
- Lot size:
- 0.32 Acres
- Year built:
- 1949
- Baths:
- 3.00
- MLS#:
- 202403751
ADDITIONAL INFORMATION
Welcome to this stunning canyon-side retreat, where modern comfort meets timeless charm. From the moment you arrive, you’ll be captivated by the home’s warm cedar siding and beautifully landscaped yard, all supported by a convenient drip system. The two-car garage offers plenty of space, but it’s the inviting entry that really sets the tone for what’s to come. The Saltillo tile floors, exposed beams, and custom staircase greet you under 16-foot ceilings that make a grand first impression. Step into the heart of the home, where the kitchen blends functionality with handcrafted beauty. The 10-foot wood-and-beam ceilings complement the custom maple cabinetry, which offers everything from a built-in pantry to a charming china cabinet. Hand-painted tile countertops tell a story of their own, especially the mural above the 6-burner range. A unique maple island, complete with a prep sink, centers the room, while a filtered water system adds a thoughtful touch. And when it’s time to entertain, the adjoining dining area—boasting hardwood floors and a double sliding Pella door—opens to an expansive deck where canyon views take center stage. The main floor also includes an updated powder room and a laundry room that makes day-to-day tasks a breeze. As you make your way up the grand staircase, you’ll discover five generously sized bedrooms and two full bathrooms. Both bathrooms have been tastefully updated, featuring custom vanities with quartzite counters and elegant travertine tiles that bring a sense of luxury. Every inch of this home has been lovingly maintained and thoughtfully updated, creating a space where you can truly feel at home.
- Type:
- Single Family
- Sq.Ft.:
- 2,996
- Status:
- Active
- Beds:
- 4
- Lot size:
- 0.34 Acres
- Year built:
- 1986
- Baths:
- 2.00
- MLS#:
- 202403731
ADDITIONAL INFORMATION
Welcome to this gorgeous two-story home with a basement in North Mesa, where elegance meets comfort. As you step through the grand foyer with its sweeping staircase, you’re greeted by an architectural masterpiece. At the heart of the home is the living room, featuring a striking stone wood-burning pass-through fireplace that draws the eye to the vaulted ceilings and the wood floors that flow throughout the main living space. To the left, the kitchen offers a calm and intimate atmosphere, with wood-beamed ceilings, rich wood cabinets with glass front doors, stone countertops, stainless steel appliances, and a large central island with an electric stovetop and bar seating overlooking the living room. The connected dining space leads to a bright lounge area opposite side of the fireplace. This inviting space, with brick floors, a wall of windows, and two access points to the backyard, is perfect for relaxation. Down the hall, you’ll find two carpeted guest bedrooms, a full guest bath with a large single sink vanity, and a convenient laundry room. The spacious primary en-suite, with access to the lounge, features a large walk-in closet and a beautifully appointed bath with tile floors, a long single sink vanity with a stone countertop, and a tile walk-in shower. Upstairs, a carpeted guest bedroom overlooks the living space and includes a walk-in attic for extra storage, along with a spacious bonus/family room with private deck. down a spiral staircase the large basement offers additional living space with a recreation room and a splendid wine cellar, complete with natural rock wine bottle slots, creating the perfect wine-tasting lounge. The beautiful fenced-in backyard is an entertainer's dream, featuring a large patio with stone planters, a built-in grilling station, and a grass lawn encased by large trees. This special home invites you to experience its unique blend of style and comfort. Come view this extraordinary property and fall in love today!
Open House:
Sunday, 9/22 12:30-2:00PM
- Type:
- Single Family
- Sq.Ft.:
- 2,615
- Status:
- Active
- Beds:
- 3
- Lot size:
- 0.05 Acres
- Year built:
- 2024
- Baths:
- 4.00
- MLS#:
- 202403651
ADDITIONAL INFORMATION
Welcome to this brand-new, four-level modern masterpiece offering breathtaking views of both the city and mountains. The front yard features low-maintenance xeriscape landscaping, perfect for easy living. Step into the inviting foyer, where you'll find engineered wood flooring that runs throughout the home and convenient access to the two-car garage. A guest bedroom on this level includes a walk-in closet and direct access to the fenced-in backyard. The adjacent bright guest bathroom boasts modern light fixtures, a single sink vanity, and a sleek tiled walk-in shower with glass doors. Ascend to the second floor, where an open-concept layout is perfect for etnertaining. The kitchen is a chef's dream with beautiful wood cabinets, quartz countertops, a stylish tile backsplash, stainless steel appliances, a walk-in pantry, and a large center island with seating. The dining area, perfectly centered, leads to a living room bathed in natural light, thanks to a wall of windows showcasing stunning mountain views. Enjoy the outdoors from the covered deck or stay inside an cozy up by the tiled gas fireplace. A powder room on this floor adds convenience. The third floor hosts a guest en-suite with a walk-in closet and captivating views. The accompanying bath features a single sink vanity, tile flooring, and a tub surround. Further down the hallway, the spacious primary en-suite offers even more breathtaking views. The spa-like bath is equipped with a double sink vanity, a deep soaking tub, a walk-in tiled shower with a glass door, and a walk-in closet with built-in organizers. The laundry closet on this level adds practicality to the design. The top level is a versatile bonus room with fantastic views, ideal for any function or hobby you desire. Additionally, a large storage room provides ample space for all your belongings. Located near a golf course, scenic trails, and popular restaurants. Take a tour of this pristine home and experience the pinnacle of modern luxury living.
Open House:
Sunday, 9/22 12:30-2:00PM
- Type:
- Single Family
- Sq.Ft.:
- 2,366
- Status:
- Active
- Beds:
- 3
- Lot size:
- 0.07 Acres
- Year built:
- 2024
- Baths:
- 4.00
- MLS#:
- 202403652
ADDITIONAL INFORMATION
Welcome to this brand-new, four-level modern masterpiece offering breathtaking views of both the city and mountains. The front yard features low-maintenance xeriscape landscaping, perfect for easy living. Step into the inviting foyer, where you'll engineered wood flooring that continues throughout the home and convenient access to the two-car garage. A guest bedroom on this level includes a walk-in closet and direct access to the fenced-in backyard. The adjacent bright guest bath boasts modern light fixtures, a single sink vanity, and a sleek tiled walk-in shower with glass doors. Ascend to the second floor, where an open-concept layout is an entertainers dream The kitchen is a chef's dream with beautiful white cabinets, quartz countertops, a stylish tile backsplash, stainless steel appliances, a walk-in pantry, and a large center island with seating. The dining area, perfectly centered, leads to a living room with a cozy tiled gas fireplace. Bathed in natural light, thanks to a wall of windows showcasing stunning mountain views and access to the covered deck. A powder room on this floor adds convenience. The third floor hosts a guest en-suite with a walk-in closet and captivating views. The accompanying bath features a single sink vanity, tile flooring, and a tub surround. Further down the hallway, the spacious primary en-suite has a private covered Deck. The spa-like bath is equipped with a double sink vanity, a deep soaking tub surrounded by tile, a walk-in tiled shower with a glass door, and a walk-in closet with built-in organizers. The laundry closet on this level adds practicality to the design. The top level has a covered patio space, with panoramic stunning views, a perfect lounging space. Additionally, a large storage room provides ample space for all your belongings. For added convenience its located near the golf course, scenic trails, and restaurants. Come take a tour of this pristine gorgeous home and experience the pinnacle of modern luxury living!
- Type:
- Single Family
- Sq.Ft.:
- 2,296
- Status:
- Active
- Beds:
- 3
- Lot size:
- 0.22 Acres
- Year built:
- 1950
- Baths:
- 2.00
- MLS#:
- 202403574
ADDITIONAL INFORMATION
Welcome to this charming single-level home with a finished basement, located in a Northern Community neighborhood. This unique property offers two designated parking spots right in front, ensuring convenience for residents and guests alike. As you approach, you'll be greeted by a beautifully wooded front yard descending a set of stairs to the front entrance, with an enclosed porch. Step inside to find a spacious foyer with tile flooring, a built-in cabinet, and a walk-in pantry/storage room. This versatile area could even accommodate a small dining table. The U-shaped kitchen boasts wood cabinets, sleek grey counters, and stainless steel appliances, creating a stylish and functional space for cooking. The large living room, featuring warm wood floors, centers around a cozy wood-burning fireplace. Sliders lead to the deck, offering seamless indoor-outdoor living. Wood flooring continues into the hallway, where you'll find two guest bedrooms with plush carpeting. The primary bedroom with carpet also includes two closets for ample storage. The full bath has tile floors, a backsplash that flows into a deep jetted tub/shower, a pedestal sink, and built-in cabinets for extra storage. Adjacent to the living room is a mudroom for those winter months, adding even more convenience and practicality. The bonus/family room is a standout feature with its vaulted ceilings, abundant natural light, custom built-in shelving—ideal for a home library—and a stone wall with additional shelving. A loft area provides the perfect reading nook for book lovers. Descending to the basement with new wood laminate floors and sliders that open to the backyard. This level also includes a guest bedroom, a full bath with a single sink vanity and tiled tub/shower, and a laundry room equipped with upper cabinets and included washer and dryer. The large fenced-in backyard features lush grass, mature shrubs, a covered patio space and a sturdy wood shed for storage. Tour this unique and inviting home!
- Type:
- Single Family
- Sq.Ft.:
- 2,252
- Status:
- Active
- Beds:
- 4
- Lot size:
- 0.16 Acres
- Year built:
- 1956
- Baths:
- 3.00
- MLS#:
- 202403553
ADDITIONAL INFORMATION
Welcome to this lovely single-level home, nestled in the Eastern Area of Los Alamos. As you approach, you’ll be greeted by a lush lawn, vibrant perennial flowers, and a thriving apple tree. Step inside to discover a welcoming living room featuring built-in bookshelves, a wall-mounted TV, and plenty of space for relaxation and entertainment. The kitchen is a true highlight, showcasing custom cabinetry with pass-through features, elegant granite countertops, and a gas range. A window bay provides the perfect spot for growing plants and herbs, while appliance garages keep your countertops tidy and organized. The home offers four generously sized bedrooms, an office, and 2.5 bathrooms. The primary suite is a retreat of its own, complete with a designated furnace and hot water heater for personalized comfort. A large sunroom extends your living space, ideal for gatherings, hobbies, or simply unwinding. This space is complemented by a cozy wood-burning stove and convenient direct access to the workshop. The workshop is well-appointed with a workbench, storage, sink, and 220-volt electricity, perfect for DIY enthusiasts and creative projects. Energy efficiency is a standout feature of this home, with solar panels and a hot air fan system designed to circulate warm air during winter, reducing heating costs. Outside, the back deck offers a lovely spot for outdoor enjoyment, and the yard is enhanced by pear and peach trees. A sprinkler system simplifies landscape maintenance. Additional features include a central vacuum system, a one-car garage, and additional parking space for a boat or RV. Don’t miss the chance to make this versatile and well-equipped home yours!
$1,080,000
2175 Deer Trail Los Alamos, NM 87544
- Type:
- Single Family
- Sq.Ft.:
- 5,067
- Status:
- Active
- Beds:
- 6
- Lot size:
- 0.22 Acres
- Year built:
- 2003
- Baths:
- 5.00
- MLS#:
- 202402306
ADDITIONAL INFORMATION
Welcome to your spacious dream home, where practicality meets sophistication in every detail. At the edge of Bayo Canyon, you can enjoy the views while having easy access to the trails! As you enter the meticulously maintained first floor, you're greeted by an office, a formal dining room, and a large kitchen that effortlessly blends with the expansive living area. The primary bedroom offers a spacious en suite, while a chic powder room ensures guests are always comfortable. From the living room, breakfast nook, and kitchen, enjoy breathtaking views that bring the beauty of the outdoors inside. On the second floor, discover three spacious bedrooms and a large bonus space / fourth bedroom. Three share a well-appointed full bath, while the third boasts a private en suite, creating an ideal retreat for family or guests. The fourth bedroom / bonus space could also be used as a game room, guest space, or hobby area. The expansive walk-out basement offers endless possibilities, featuring a bonus living space, an additional bedroom, a workout room and endless storage opportunities. Set against the backdrop of serene hiking trails and nestled within a landscaped yard, this exceptional home embodies comfortable living at its finest. Don’t miss your chance to own this exquisite property!
$1,050,000
2028 45TH Street Los Alamos, NM 87544
- Type:
- Single Family-Detached
- Sq.Ft.:
- 2,399
- Status:
- Active
- Beds:
- 5
- Lot size:
- 0.18 Acres
- Year built:
- 2017
- Baths:
- 4.00
- MLS#:
- 1068713
ADDITIONAL INFORMATION
Welcome to this stunning modern home, perfectly positioned to capture breathtaking views of the Sangre de Cristos mountains and the Rio Grande Valley. Whether you are indoors or outdoors, you will be surrounded by natural beauty.This spacious residence boasts 5 bedrooms and 3.5 baths, providing ample room for all your needs. The 3-car garage, conveniently accessible from North Road by Urban Park, offers plenty of parking and storage space.Built in 2017 by Alan Mascord Design Associates Inc., this home features high-end modern amenities, including refrigerated air, a tankless water heater, and an electric car charging port. The tall ceilings and thoughtful design create an open and airy ambiance throughout the house.The kitchen is a chef's dream,
- Type:
- Other
- Sq.Ft.:
- 1,536
- Status:
- Active
- Beds:
- 3
- Lot size:
- 0.2 Acres
- Year built:
- 1979
- Baths:
- 2.00
- MLS#:
- 202403335
ADDITIONAL INFORMATION
On the scenic canyon of North Mesa, this single-level home offers captivating views and curb appeal with mature trees and shrubs flanking the walkway steps leading to the front porch. To the left, you'll find the open living room adorned with beautiful new wood laminate flooring that flows seamlessly throughout the main living areas. A newly added front-facing window bathes the space in natural light, while the eye-catching original wood-burning stove adds warmth and character. Adjacent to the living room is the kitchen featuring wood cabinets, sleek granite counters, and a stylish tile backsplash. The center island, complete with a new cooktop and bar-top seating, serves as the perfect hub for culinary creations and casual gatherings. Off the kitchen, the dining space offers stunning views of the canyon, making every meal a scenic experience. The primary en-suite boasts new carpeting, a large closet and a newly installed window. The spacious bath is designed with a large wood vanity adorned with hard surface counters, tile flooring, and a soaking tub. To the right of the main entrance is a cozy family room, with a new front-facing window. Two nicely sized bedrooms with carpet and large closets, while the guest bathroom offers tile flooring, a wood vanity with bronze hardware, hard surface counters, and a tub/shower combination. The large laundry has a storage/pantry closet, and access to the back covered patio. This outdoor oasis overlooks breathtaking views of the canyon and mountains, providing the perfect backdrop for relaxation and entertainment. The lower patio, ideal for a fire pit, invites cozy gatherings, while the expansive yard below features a chicken coop and is fenced to the edge of the canyon. Recent updates include a new hot water heater and blower motor on the furnace. For outdoor enthusiasts, this home is conveniently located close to trails, parks, and horse stables. Tour this wonderful property and envision the lifestyle it offers.
$2,100,000
101 DP Road Los Alamos, NM 87544
- Type:
- Retail
- Sq.Ft.:
- 9,565
- Status:
- Active
- Beds:
- n/a
- Lot size:
- 1.27 Acres
- Year built:
- 1968
- Baths:
- MLS#:
- 202403125
ADDITIONAL INFORMATION
- Type:
- Condo
- Sq.Ft.:
- 2,389
- Status:
- Active
- Beds:
- 4
- Lot size:
- 0.06 Acres
- Year built:
- 2004
- Baths:
- 3.00
- MLS#:
- 202402831
- Subdivision:
- Eastern Area-LA
ADDITIONAL INFORMATION
Welcome to 60 Canyon View, a Los Alamos gem that perfectly balances seclusion with convenience! Situated on the Los Alamos Canyon Rim, this stylish home offers sweeping views of the canyon, Jemez Mountains, and ski hill, all while being just a short distance from the tranquil pond and close proximity to downtown, the Medical Center, and Los Alamos National Lab. Step inside to discover modern interiors adorned with designer colors and finishes, complemented by beautifully maintained tiger-strand bamboo floors. The open-concept floorplan on the upper level, boasting high ceilings and tiered windows, creates an airy and inviting living space that is perfect for entertaining. The large open kitchen features an island with a breakfast bar, granite countertops, under-cabinet lighting, ample storage, and an eat-in kitchen area. In addition to the three bedrooms, there's a versatile den/office/family room just off the kitchen, offering flexible living options. The efficient mini-split air conditioning system ensures you stay cool and comfortable during the summer months. Experience the perfect blend of nature and modern living at 60 Canyon View. Whether you're looking to relax in the serene environment or explore the nearby amenities, this property offers the best of both worlds. This home awaits... come make it yours today! Don't miss your chance to own this unique Los Alamos treasure!
- Type:
- Condo
- Sq.Ft.:
- 1,294
- Status:
- Active
- Beds:
- 2
- Lot size:
- 0.05 Acres
- Year built:
- 1984
- Baths:
- 2.00
- MLS#:
- 202402305
ADDITIONAL INFORMATION
Nestled in the heart of Downtown Los Alamos, this charming condo offers the perfect blend of convenience and comfort. The first floor is an open loft floor plan with a spacious layout featuring a generous primary bedroom with an en suite bathroom. The Cozy Fireplace is perfect for relaxing evenings and the intimate dining area is ideal for entertaining or enjoying a quiet meal. The kitchen is conveniently located and well equipped with all appliances. A flexible bonus space is also on first floor with potential for a guest room, hobby area, or game room. Up the spiral staircase you'll find loft space offering versatility for additional living or working space. Also on the second floor is the second bedroom which is comfortable and well-sized, with easy access to an additional bathroom. Other features include updated light fixtures, crown molding, neutral colors, and hard floors - adding a touch of elegance and warmth throughout the condo. Enjoy the great outdoors from two separate decks, one featuring a storage closet. Ridge Park amenities include, covered and convenient parking, a clubhouse, great for social gatherings and events, a Pool and workout room to enjoy recreational activities and stay fit. You'll be surrounded by vibrant local activities such as the movie theater, summer concerts, farmer's markets, and cafes. Plus, you're just minutes away from Los Alamos National Laboratory. Don't miss this opportunity to make this delightful condo your new home!
- Type:
- Condo
- Sq.Ft.:
- 972
- Status:
- Active
- Beds:
- 2
- Lot size:
- 0.05 Acres
- Year built:
- 1984
- Baths:
- 2.00
- MLS#:
- 202402658
ADDITIONAL INFORMATION
Beautiful 2 bedroom, 2 bath unit in the trees. Private, 2 decks, Fireplace, extensive upgrades. Wood Flooring, Stainless Steel Appliances. Close to downtown and Ashley Pond, walking distance to Laboratory and Hospital. Pool and gym included in Fees. Plenty of nice common area.
- Type:
- Land
- Sq.Ft.:
- n/a
- Status:
- Active
- Beds:
- n/a
- Lot size:
- 3 Acres
- Baths:
- MLS#:
- 20233988
ADDITIONAL INFORMATION
Beautiful and tranquil lot forested with Ponderosa pine. High up the mountain in Pendaries Subdivision, which boasts an 18-hole golf course and other amenities. Pendaries HOA annual assessment includes water, year-round road maintenance, and weekly trash pickup. Rociada Townhouse Association assessment includes insurance for buildings, roof repair and replacement when needed, mowing and common area maintenance. There are covenants and restrictions in the Pendaries Subdivision. The Pendaries area was affected by the Calf Canyon/Hermitâs Peak fire. This is a photo in Pendaries but not specifically of this lot.


The data relating to real estate for sale on this web site comes in part from the IDX Program of the Southwest Multiple Listing Service Inc., a wholly owned subsidiary of the Greater Albuquerque Association of REALTORS®, Inc. IDX information is provided exclusively for consumers' personal, non-commercial use and may not be used for any purpose other than to identify prospective properties consumers may be interested in purchasing. Copyright 2024 Southwest Multiple Listing Service, Inc.

