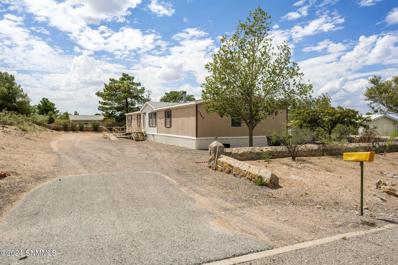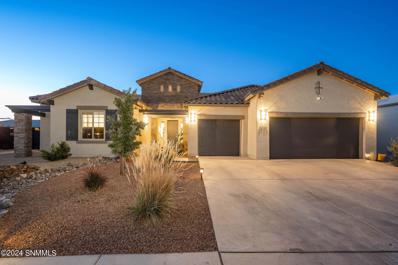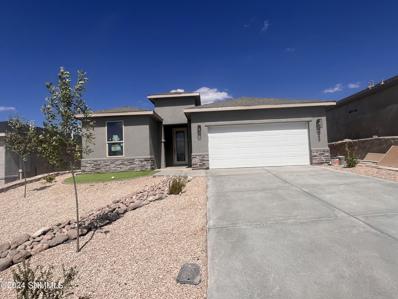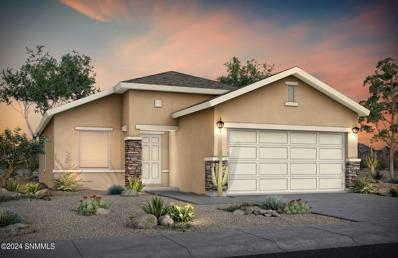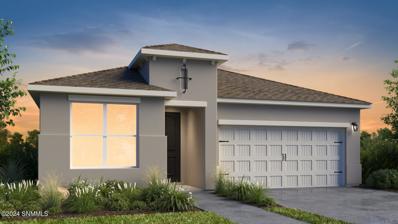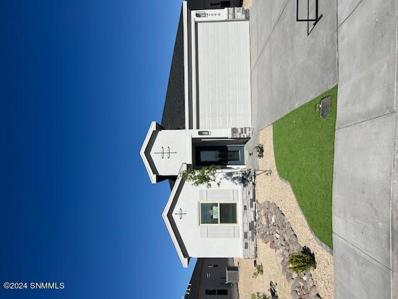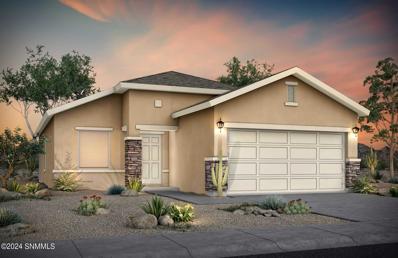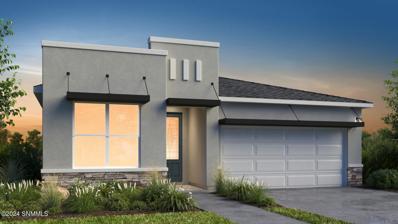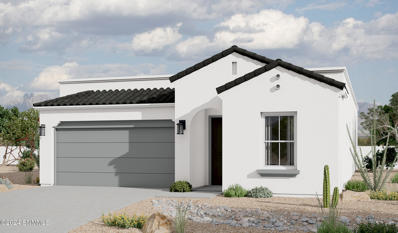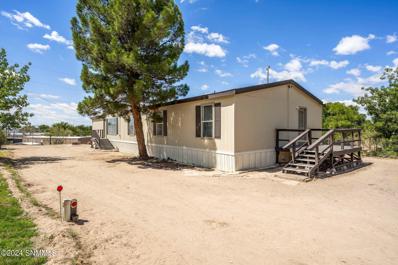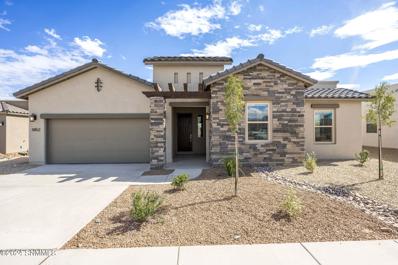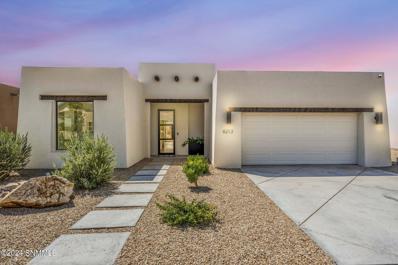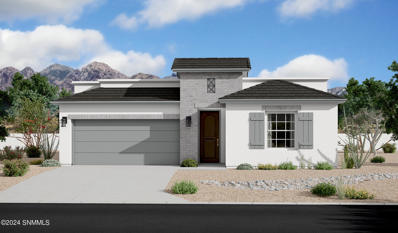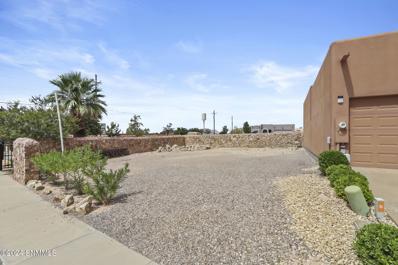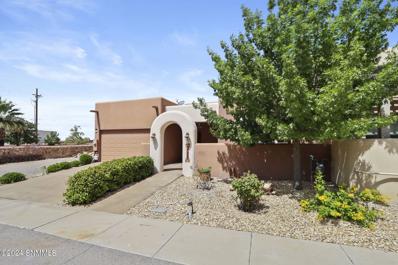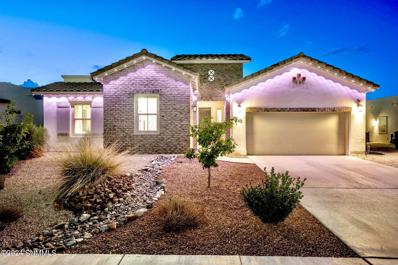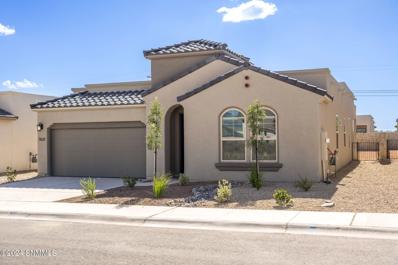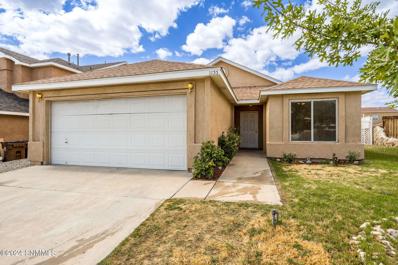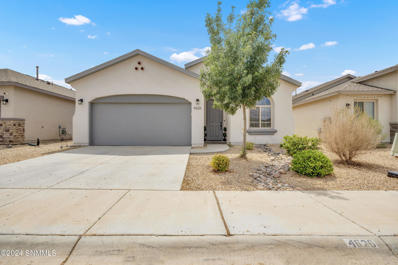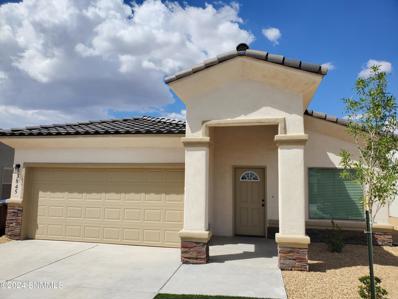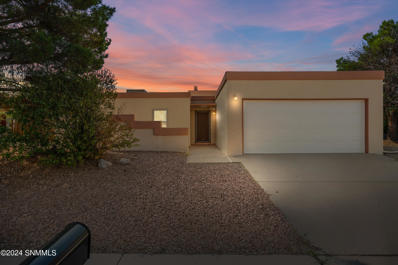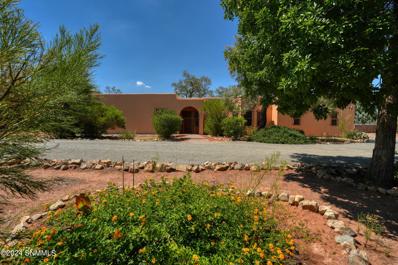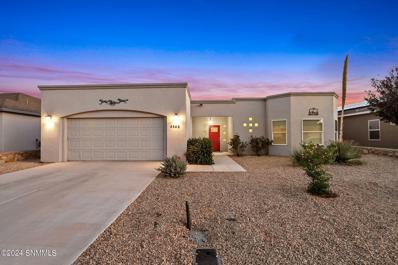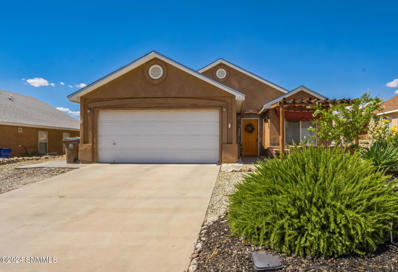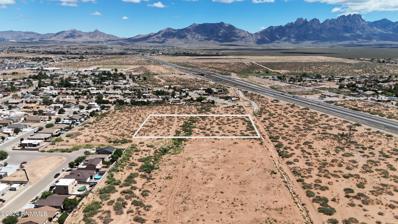Las Cruces NM Homes for Rent
- Type:
- Manufactured Home
- Sq.Ft.:
- 2,128
- Status:
- Active
- Beds:
- 3
- Lot size:
- 0.33 Acres
- Year built:
- 1998
- Baths:
- 2.00
- MLS#:
- 2402831
- Subdivision:
- Mesa La Jolla Subdivision
ADDITIONAL INFORMATION
This incredible ground set manufactured home sits on .33 acres in the Mesa La Jolla Subdivision. The home features 3 bedrooms, 2 Baths, 2 Living areas, and 2128 square feet with carpet throughout. The large family room, which features a double-sided fireplace and a formal dining room. Off the Kitchen is a spacious second living area. The Owner Suite has a ceiling fan and a nice en suite bathroom with a large garden tub and separate shower. The home offers a split bedroom floor plan with a very open concept. The spacious backyard with a storage shed. Property offers RV parking.
- Type:
- Single Family
- Sq.Ft.:
- 3,001
- Status:
- Active
- Beds:
- 4
- Lot size:
- 0.34 Acres
- Year built:
- 2022
- Baths:
- 3.00
- MLS#:
- 2402830
- Subdivision:
- Red Hawk Estates
ADDITIONAL INFORMATION
Welcome to this exquisite 2022-built luxury home, nestled in Red Hawk Estates. Designed for the discerning buyer, this residence boasts unparalleled elegance and sophistication. This incredible home features 3001 square feet, 4 bedrooms, 2.5 baths, + office and 3 car garage. The open-concept floor plan features high ceilings, expansive windows, and top-of-the-line finishes throughout. Step into the grand foyer and be greeted by a spacious living area with panoramic views of the meticulously maintained backyard, golf course, and mountains. The gourmet kitchen is a chef's dream, equipped with state-of-the-art appliances, custom cabinetry, and a large island perfect for entertaining. The primary suite is a retreat complete with a spa-like en-suite bathroom with a garden tub, amazing walk-in shower, and grand walk-in closet. The home features a split floor plan with 4 spacious guest bedrooms and an office with French doors. Outside, enjoy the seamless indoor-outdoor living with a covered patio.
- Type:
- Single Family
- Sq.Ft.:
- 1,938
- Status:
- Active
- Beds:
- 4
- Lot size:
- 0.15 Acres
- Year built:
- 2024
- Baths:
- 3.00
- MLS#:
- 2402901
- Subdivision:
- Sonoma Ranch North
ADDITIONAL INFORMATION
This beautiful new construction home is located in the newest development, the Arroyos at Settlers Pass. This 4 bedroom, 3 bathroom, 2 car garage is 1938 sq ft and has a wonderful floor plan. 2 bedrooms share a common bathroom off the front foyer area. The 3RD bedroom is just down the hall and has access to another full bathroom. The owners suite has a larger shower option or a stand alone shower and separate tub plus double vanities and walk in closet. The kitchen is amazing with a large walk in pantry. There is a large kitchen island with sink and overhang for barstool seating. All stainless steel appliances including refrigerator convey. The family room, dining room and kitchen are very open and great for entertaining.
- Type:
- Single Family
- Sq.Ft.:
- 1,210
- Status:
- Active
- Beds:
- 3
- Lot size:
- 0.13 Acres
- Year built:
- 2024
- Baths:
- 2.00
- MLS#:
- 2402895
- Subdivision:
- Arroyo
ADDITIONAL INFORMATION
- Type:
- Single Family
- Sq.Ft.:
- 1,449
- Status:
- Active
- Beds:
- 3
- Lot size:
- 0.13 Acres
- Year built:
- 2024
- Baths:
- 2.00
- MLS#:
- 2402893
- Subdivision:
- Arroyo
ADDITIONAL INFORMATION
Come visit this newest floor plan in the new subdivisions, the Arroyos at Settlers Pass. This Sandoval floor plan features 3 bedroom, 2 bathroom, 1449 sq ft and is single story. Upon entry you have 2 bedrooms with a shared bathroom. To the back of the home the owners suite with a walk in shower, double vanity option and a walk in closet. The owners entry off the garage is also connected to the laundry room and also has an additional space, great for a pet room or storage space. The kitchen, dining and family room are all open to each other and such a great space to entertain. All stainless steel appliances convey including the refrigerator.
- Type:
- Single Family
- Sq.Ft.:
- 1,635
- Status:
- Active
- Beds:
- 3
- Lot size:
- 0.13 Acres
- Year built:
- 2024
- Baths:
- 2.00
- MLS#:
- 2402892
- Subdivision:
- Arroyo
ADDITIONAL INFORMATION
3 bedroom, 2 bath home in the new Settlers Pass subdivision. This home has a nice open floor plan. All kitchen appliances are included. Stainless steel refrigerator, gas stove, dishwasher and microwave. Ceramic tile in common area , quartz countertops throughout. Owners bathroom has a walk in shower, quartz countertops, double vanity with plenty of counter space. 8ft garage doors which is taller than the standard garage, so your truck or tall SUV actually fits inside. Photos are rendering or photos of the model home that is furnished. Please visit home for actual color selections.
- Type:
- Single Family
- Sq.Ft.:
- 1,210
- Status:
- Active
- Beds:
- 3
- Lot size:
- 0.13 Acres
- Year built:
- 2024
- Baths:
- 2.00
- MLS#:
- 2402896
- Subdivision:
- Arroyo
ADDITIONAL INFORMATION
- Type:
- Single Family
- Sq.Ft.:
- 1,449
- Status:
- Active
- Beds:
- 3
- Lot size:
- 0.13 Acres
- Year built:
- 2024
- Baths:
- 2.00
- MLS#:
- 2402883
- Subdivision:
- Arroyo
ADDITIONAL INFORMATION
This beautiful new construction 3 bedroom, 2 bath, 2 car garage is in the newest subdivision called Settlers Pass. The rooms are spilt with 2 front rooms sharing a common bathroom with a tub/shower combo. The Owners suite is to the rear of the home with a walk in shower, double sink option and a walk in closet. The family room, dining room and kitchen are all open to each other. You can easily entertain with the kitchen island, that has the sink and open facing the family room. All kitchen appliances are stainless steel and are included. Once you walk in from the garage, you enter the owners entry where you can drop off the keys, purse, backpacks. Connected to this area is the laundry room and an extra area for pets or storage. The covered patio out back is a great place to hang out.
- Type:
- Single Family
- Sq.Ft.:
- 1,907
- Status:
- Active
- Beds:
- 4
- Lot size:
- 0.17 Acres
- Year built:
- 2024
- Baths:
- 2.00
- MLS#:
- 2402810
- Subdivision:
- Trails At Metro Phase 2
ADDITIONAL INFORMATION
- Type:
- Manufactured Home
- Sq.Ft.:
- 2,100
- Status:
- Active
- Beds:
- 4
- Lot size:
- 0.26 Acres
- Year built:
- 2000
- Baths:
- 3.00
- MLS#:
- 2402808
- Subdivision:
- Ebl & T Co Sub C
ADDITIONAL INFORMATION
READY TO MOVE IN!! This manufactured home off Del Rey has 4 bedrooms PLUS an office off the primary bedroom, 3 full baths, 2 living areas, a dining room and breakfast bar on 0.26 acres with trees and iris. This 2100 sq. ft. home has fresh paint, new carpet and vinyl. MUST SEE!!
- Type:
- Single Family
- Sq.Ft.:
- 2,740
- Status:
- Active
- Beds:
- 5
- Lot size:
- 0.18 Acres
- Year built:
- 2024
- Baths:
- 2.00
- MLS#:
- 2402805
- Subdivision:
- Red Hawk Estates
ADDITIONAL INFORMATION
$459,000
6213 Belvedere Las Cruces, NM 88012
- Type:
- Single Family
- Sq.Ft.:
- 1,977
- Status:
- Active
- Beds:
- 4
- Lot size:
- 0.16 Acres
- Year built:
- 2022
- Baths:
- 3.00
- MLS#:
- 2402798
- Subdivision:
- Metro Verde
ADDITIONAL INFORMATION
Welcome to this beautiful modern southwest style home with breathtaking Organ Mountain views. This home offers the perfect combination of luxury, comfort, and energy efficiency. Built in 2022 and lightly lived in, this home is in pristine condition and is move-in ready. The property features solar panels, making it environmentally friendly and cost-effective. Additionally, this home was built to NM Green Program Gold level standards and received El Paso Electrics High Performance Home rating, ensuring high levels of energy efficiency. With 4 bedrooms and 3 full baths, this home provides ample space for the whole family. The entire house is tiled, creating a sleek and easy-to-maintain look. The gourmet kitchen is a chef's delight with natural stain cabinets, stainless steel appliances, and a tankless water heater for added convenience. The oversized sliding door opens up to a spacious open patio with a gas fire table, perfect for outdoor entertaining or simply enjoying the stunning mountain views.
- Type:
- Single Family
- Sq.Ft.:
- 1,863
- Status:
- Active
- Beds:
- 4
- Lot size:
- 0.17 Acres
- Year built:
- 2024
- Baths:
- 2.00
- MLS#:
- 2402807
- Subdivision:
- Red Hawk Estates
ADDITIONAL INFORMATION
- Type:
- Townhouse
- Sq.Ft.:
- n/a
- Status:
- Active
- Beds:
- n/a
- Lot size:
- 0.08 Acres
- Baths:
- MLS#:
- 2402800
- Subdivision:
- Tayvis Estates
ADDITIONAL INFORMATION
Duplicate listing of Land #2402799Build your dream home in this premier 55+ Tayvis Adult gated community! This vacant lot offers the perfect opportunity to create a custom residence in a highly desirable neighborhood. Enjoy a prime location with easy access to shopping, dining, and recreational activities. The community features a wealth of amenities, including a clubhouse with a pool, hot tub, putting green, dog park, and multiple gathering spaces. With low-maintenance living and vibrant social opportunities, this is an ideal place to settle into an active and fulfilling lifestyle. Don't miss out on one of the few remaining lots in this sought-after community--start planning your perfect home today!
- Type:
- Townhouse
- Sq.Ft.:
- 1,433
- Status:
- Active
- Beds:
- 2
- Lot size:
- 0.07 Acres
- Year built:
- 2011
- Baths:
- 2.00
- MLS#:
- 2402797
- Subdivision:
- Tayvis Estates
ADDITIONAL INFORMATION
Welcome to this charming 2-bed, 2-bath home located in a highly sought-after Tayvis 55+ Adult gated community! Enjoy a prime location with easy access to shopping, dining, and recreation. This beautifully designed home boasts an open floor plan, granite countertops in the kitchen, and plenty of space for comfortable living and entertaining. Step outside to the N facing covered patio area, perfect for enjoying your morning coffee or evening sunsets. The 1-car garage offers ample space with built-in storage cabinets. The community itself is packed with amenities, including a clubhouse with a pool, hot tub, putting green, dog park, and multiple gathering spaces for socializing with neighbors. Experience a relaxing, low-maintenance lifestyle with all the perks this vibrant community has to offer. Don't miss this opportunity! Schedule your showing today!
- Type:
- Single Family
- Sq.Ft.:
- 2,715
- Status:
- Active
- Beds:
- 5
- Lot size:
- 0.26 Acres
- Year built:
- 2021
- Baths:
- 3.00
- MLS#:
- 2402891
- Subdivision:
- Red Hawk Estates
ADDITIONAL INFORMATION
-Red Hawk Golf Course Area -Flat Roof With & Pitched Tile Accent -Stacked Stone Exterior Accents -Exterior LED Framing Accents -2.5 Inch Faux Wood Blinds Throughout -Granite Countertops Throughout -Matte Black Fixtures & Hardware Throughout -Vaulted Living Room Ceiling -Living Room White Stacked Stone Slimline Fireplace -Oversized Living Room Sliding Glass Doors -Kitchen Island with Breakfast Bar -Kitchen Pantry With Frosted Glass Door -Stainless Steel Appliances -Farmhouse Sink -Wide Pendant Island Lighting -Built-In Microwave and Oven -Gas Cooktop with Draft Vent -Refined White Mosaic Kitchen Backsplash -White Subway Kitchen Backsplash -Lantern Pendant Lighting Over Kitchen Island -Primary Suite Vaulted Ceiling -Primary Suite Walk-In Closet -Primary Suite Closet Access to Utility Room -Backyard Patio Views of Dona Ana Mountains -Backyard Gazebo With Paver Foundation -Backyard Artificial Turf Landscaping -Backyard View Red Hawk Golf Course Driving Range
- Type:
- Single Family
- Sq.Ft.:
- 1,863
- Status:
- Active
- Beds:
- 4
- Lot size:
- 0.17 Acres
- Year built:
- 2024
- Baths:
- 2.00
- MLS#:
- 2402806
- Subdivision:
- Red Hawk Estates
ADDITIONAL INFORMATION
- Type:
- Single Family
- Sq.Ft.:
- 1,600
- Status:
- Active
- Beds:
- 4
- Lot size:
- 0.14 Acres
- Year built:
- 2006
- Baths:
- 2.00
- MLS#:
- 2402785
- Subdivision:
- Sandhill Center Subdivision
ADDITIONAL INFORMATION
Enjoy this cozy Park Hill home for the Holidays! Complete with 4 bedrooms, 2 baths, a 2-car garage, and SOLAR. Nice owner's suite with double sinks and a large walk-in closet. Love where you live in this open concept and spacious kitchen, great room and nook combo. Recently added new central A/C, roof and interior paint. Make the exterior your own with beautiful flower beds, trees and self-sustaining vegetable garden. The extended patio gives you plenty of space to entertain and the extra height added to the fencing creates the perfect setting to create your own oasis. This is a great location for quick access to Hwy 70, schools, shopping, healthcare and recreation.
- Type:
- Single Family
- Sq.Ft.:
- 1,666
- Status:
- Active
- Beds:
- 3
- Lot size:
- 0.12 Acres
- Year built:
- 2020
- Baths:
- 2.00
- MLS#:
- 2402776
- Subdivision:
- Metro Park Village Phase 3
ADDITIONAL INFORMATION
Welcome to this stunning 3-bedroom, 2-bathroom home, built in 2020 and designed with modern comfort in mind. Spanning 1,600 square feet, this recently constructed residence offers the perfect blend of style and functionality.The heart of the home is the gourmet kitchen, complete with high-end appliances, sleek countertops, and ample cabinet space, perfect for both everyday meals and entertaining guests. The open-concept floor plan creates a seamless flow between the kitchen, dining, and living areas, making it ideal for family gatherings.Each of the three bedrooms is spacious and filled with natural light, while the two well-appointed bathrooms offer contemporary finishes and fixtures. The primary suite includes an en-suite bath, creating a private retreat.With modern finishes throughout, energy-efficient features, and thoughtful design, this home is move-in ready and offers the perfect balance of luxury and convenience. Don't miss out on this beautiful, like-new home!
- Type:
- Single Family
- Sq.Ft.:
- 1,630
- Status:
- Active
- Beds:
- 3
- Lot size:
- 0.12 Acres
- Year built:
- 2024
- Baths:
- 2.00
- MLS#:
- 2402771
- Subdivision:
- Metro Verde
ADDITIONAL INFORMATION
Located close to Red Hawk Golf Course, this move-in ready home includes all appliances. At this price you will be glad to be the owner. Experience contemporary luxury in this brand-new 3-bedroom, 2-3/4-bathroom residence, offering 1,630 square feet of stylish and functional living space. All kitchen appliances are new as new as the home itself. With its elegant design and upscale finishes, this new construction home perfectly blends comfort and sophistication. Don't miss the opportunity to tour this exceptional property and imagine yourself calling it home. Don't wait call the listing broker now!
- Type:
- Single Family
- Sq.Ft.:
- 1,586
- Status:
- Active
- Beds:
- 3
- Lot size:
- 0.21 Acres
- Year built:
- 1986
- Baths:
- 2.00
- MLS#:
- 2402736
- Subdivision:
- Sunset Hills Subd
ADDITIONAL INFORMATION
Beautiful 3 bedroom 2 bath, 2 car garage 1586 sq ft home available for a new owner. After walking through the front courtyard, and into the home, make sure to look up at the gorgeous wood beams and herringbone patterned wood plank ceiling. Living room has fresh new carpet and a corner kiva fireplace. The kitchen has newer granite countertops, stainless steel appliances, gas stovetop, farmhouse apron sink that sits below an atrium window, great for an herb garden. The dining room is open to the kitchen and living room and has a bay window with views of the backyard. All the rooms have newer laminate wood flooring. Hall bathroom has a single vanity and a tub/shower combo. Owners bathroom has a walk in shower with glass sliding doors and a single vanity. You can enjoy the outdoors on the South facing back patio and the extra large .21 acre lot. There is also a nice shed on the property. **property is not listed for rent**
- Type:
- Single Family
- Sq.Ft.:
- 2,609
- Status:
- Active
- Beds:
- 4
- Lot size:
- 1 Acres
- Year built:
- 1987
- Baths:
- 3.00
- MLS#:
- 2402735
- Subdivision:
- Jornada North Subd
ADDITIONAL INFORMATION
Welcome to this spacious 4-bedroom, 2.5-bathroom home boasting 2,609sf of comfortable living space. This beautiful property is situated on a fully landscaped 1-acre lot in a desirable neighborhood with easy access to shopping, schools & medical. The home features a detached 4-car garage with a portion converted into a workshop. Plenty of space for RV parking, making it ideal for hobbyists and outdoor enthusiasts alike. Inside, you'll find vinyl windows, gorgeous Saltillo tile flooring throughout, large rooms, high ceiling in family room, & refrigerated air to keep you cool in the warmer months. The original attached garage was thoughtfully converted into additional living space providing even more room to spread out & enjoy. Don't miss out on this exceptional opportunity!
- Type:
- Single Family
- Sq.Ft.:
- 1,899
- Status:
- Active
- Beds:
- 3
- Lot size:
- 0.18 Acres
- Year built:
- 2018
- Baths:
- 2.00
- MLS#:
- 2402732
- Subdivision:
- Dos Suenos Estates
ADDITIONAL INFORMATION
Step into this beautiful home featuring a thoughtful split BR floor plan perfect for privacy & convenience. This residence boasts tile flooring throughout, enhancing the open & airy feel ideal for entertaining. Expansive, tiled living room seamlessly connects to the kitchen, designed for ease of hosting gatherings. The kitchen is modern & functional, featuring a breakfast bar, granite countertops, a pantry, a gas stove, & included refrigerator, plus the dining room is Conveniently located adjacent to the kitchen. Situated on one side of the home, this spacious retreat includes a luxurious bath W/double sinks, a tiled shower, & a generous walk-in closet. 2 BR's are located on the opposite side of the house, one of which is generously sized providing ample space & privacy. The hall bath has a relaxing jet tub/shower combination. Outside you will find Low-maintenance landscaping & a large covered patio, perfect for outdoor entertaining, or enjoying morning coffee, complemented by a great view of the Organ Mts.
Open House:
Sunday, 9/29 11:00-4:00PM
- Type:
- Single Family
- Sq.Ft.:
- 1,657
- Status:
- Active
- Beds:
- 4
- Lot size:
- 0.15 Acres
- Year built:
- 2007
- Baths:
- 3.00
- MLS#:
- 2402728
- Subdivision:
- Sandhill Center Heights Phase 8
ADDITIONAL INFORMATION
This 4 bedroom, 3 bath re-modeled home. The kitchen has been highly upgraded. One bedroom is being used as an office. Another bedroom has been rented out for the last four years and has its own entrance. The rent of $475/mo. has been very steady. Font patio & pergola, rear patio and large pergola, putting green, 10 x 10 shed, hot tub Room for RV on side of house.
- Type:
- Land
- Sq.Ft.:
- n/a
- Status:
- Active
- Beds:
- n/a
- Lot size:
- 5.19 Acres
- Baths:
- MLS#:
- 2402721
- Subdivision:
- N/a
ADDITIONAL INFORMATION
Discover boundless opportunities with this expansive 5-acre lot conveniently situated within city limits. Boasting breathtaking views of the Organ Mountains, this parcel presents itself as the perfect blank slate, whether for crafting a singular residence accompanied by multiple structures or, alternatively, for subdividing the land into smaller plots to facilitate additional development. Positioned ideally near HWY 70, this location grants discerning buyers' quick entry to downtown Las Cruces, NASA, White Sands Missile Range, as well as the esteemed Sunrise and Cesar Chavez Elementary Schools, Mesa Middle School, and Organ Mountain High School. This property address is temporary and not valid for obtaining services.
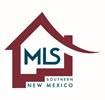
Las Cruces Real Estate
The median home value in Las Cruces, NM is $170,100. This is higher than the county median home value of $169,600. The national median home value is $219,700. The average price of homes sold in Las Cruces, NM is $170,100. Approximately 48.07% of Las Cruces homes are owned, compared to 41.18% rented, while 10.75% are vacant. Las Cruces real estate listings include condos, townhomes, and single family homes for sale. Commercial properties are also available. If you see a property you’re interested in, contact a Las Cruces real estate agent to arrange a tour today!
Las Cruces, New Mexico 88012 has a population of 101,014. Las Cruces 88012 is less family-centric than the surrounding county with 28.23% of the households containing married families with children. The county average for households married with children is 31.25%.
The median household income in Las Cruces, New Mexico 88012 is $40,924. The median household income for the surrounding county is $39,114 compared to the national median of $57,652. The median age of people living in Las Cruces 88012 is 32.6 years.
Las Cruces Weather
The average high temperature in July is 94.8 degrees, with an average low temperature in January of 27.7 degrees. The average rainfall is approximately 10.6 inches per year, with 2.6 inches of snow per year.
