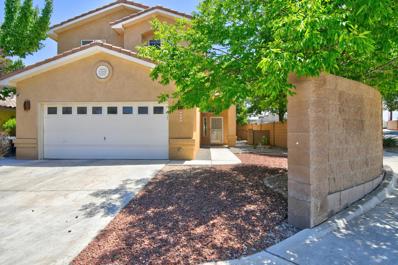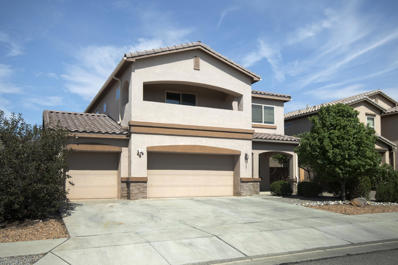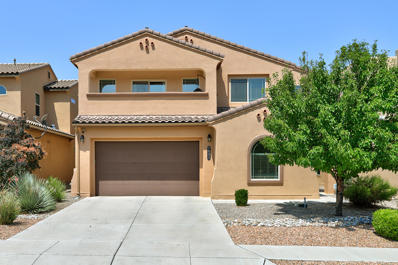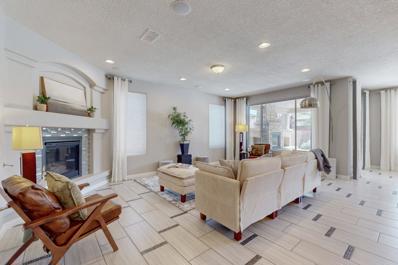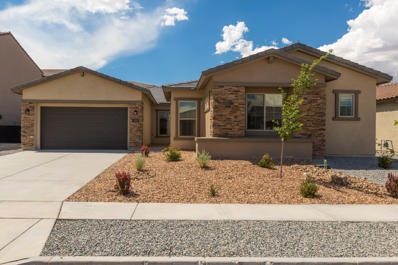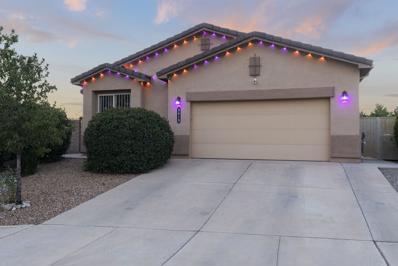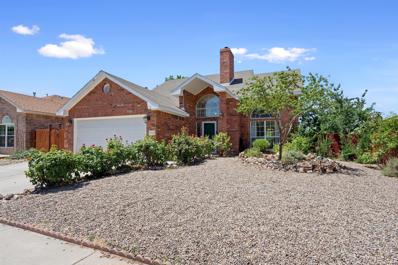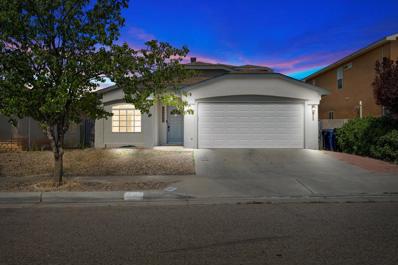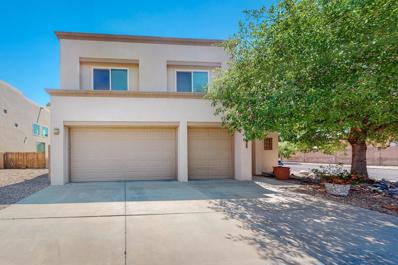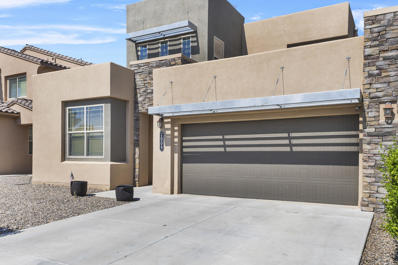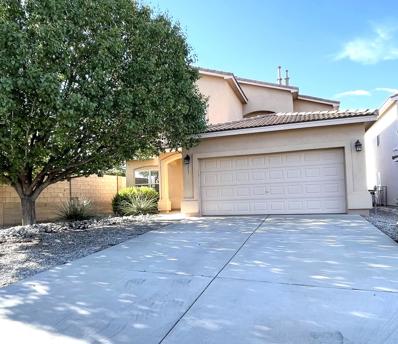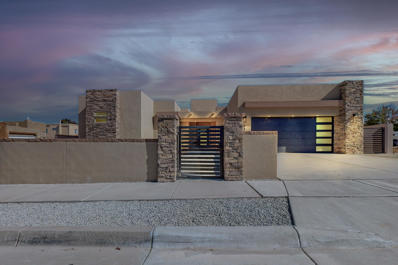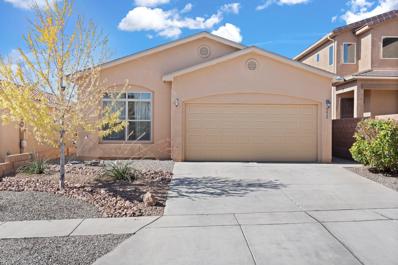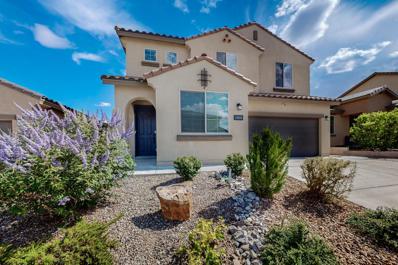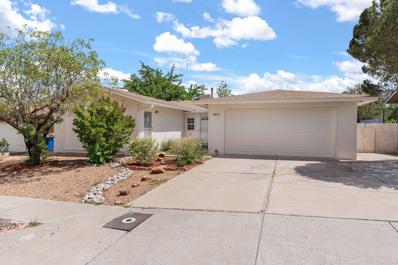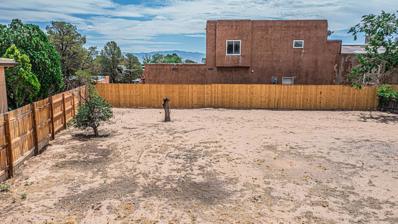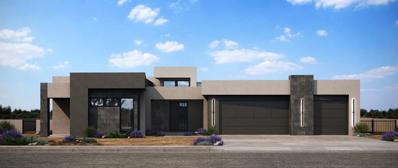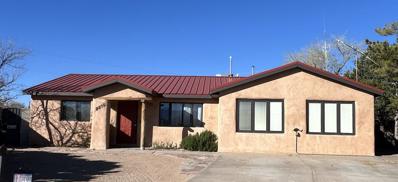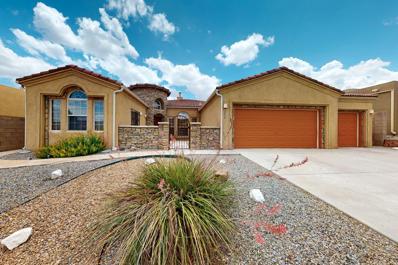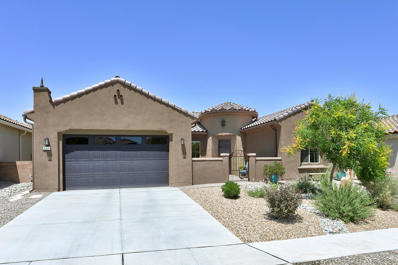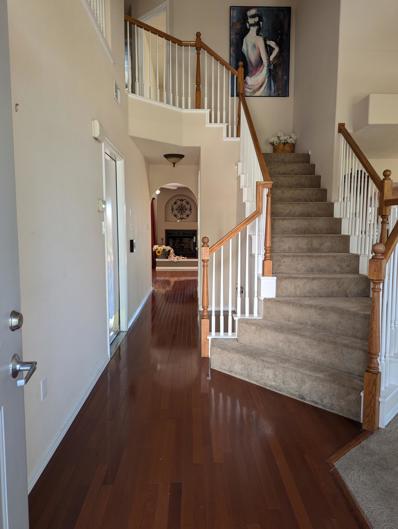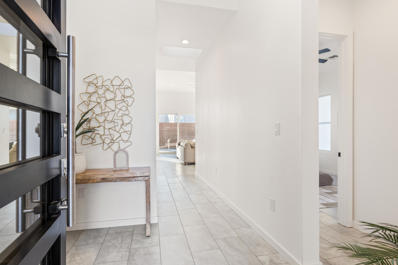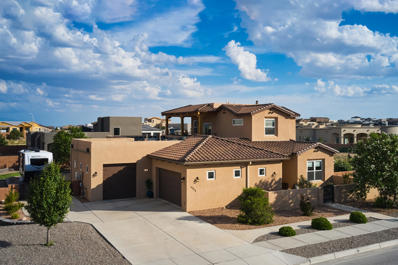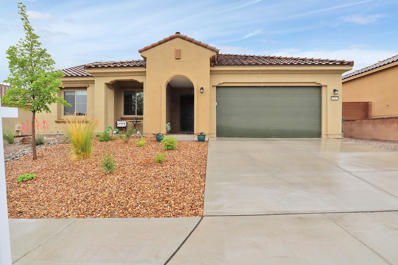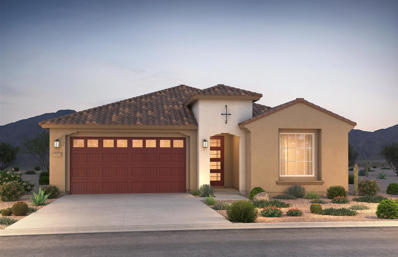Albuquerque NM Homes for Rent
- Type:
- Single Family-Detached
- Sq.Ft.:
- 2,194
- Status:
- Active
- Beds:
- 4
- Lot size:
- 0.1 Acres
- Year built:
- 2005
- Baths:
- 3.00
- MLS#:
- 1068311
- Subdivision:
- WESTERN TRAILS ESTATES
ADDITIONAL INFORMATION
This GORGEOUS HOME is nestled in thedesirable Western Trails Estate. Enjoy entertaining as you move through the OPEN FLOOR plan from the living room, dining room, beautiful kitchen, den onto the covered patio and backyard. It is freshly painted, landscaped front & back w/fruit trees, This home is close to the River, shopping centers, restaurants and walking distance to a medical facility. The home has enjoyed ONE owner and it shows.
- Type:
- Single Family-Detached
- Sq.Ft.:
- 2,706
- Status:
- Active
- Beds:
- 4
- Lot size:
- 0.15 Acres
- Year built:
- 2012
- Baths:
- 3.00
- MLS#:
- 1067920
ADDITIONAL INFORMATION
Come see this beautiful DR Horton green home in Montecito Estates. Gorgeous kitchen with executive maple cabinets that leads out to lush back yard where you'll enjoy a built in bbq and cozy fire pit! This home has a great lay out, with closets galore and a large primary suite. Upstairs features a covered balcony with a great view of the Sandia mountains. Huge 27 ft. deep 3 car garage provides plenty of extra space.
- Type:
- Single Family-Detached
- Sq.Ft.:
- 3,442
- Status:
- Active
- Beds:
- 4
- Lot size:
- 0.15 Acres
- Year built:
- 2016
- Baths:
- 4.00
- MLS#:
- 1067370
- Subdivision:
- Montecito Estates
ADDITIONAL INFORMATION
Better than new!Located in Montecito Estates.Upgrades galore!This home has all the finishing touches you've been looking for in your new home.Greatrm w/fireplace and paneled accent wall opens to kitchen,w/beautiful granite countertops,large island/eat in bar,plus dining area,coffee bar, &stainless-steel appliances perfect for entertaining. Formal dining room guest 1/2 bath and guest bedroom with its own 3/4 bathroom Perfect for multi gen. Upstairs you will find the oversized owners suite with a private sitting room, luxury bath walk-in closet along with a covered balcony to enjoy mountain views.Two additional bedrooms,laundry room,large loft & full bathroom complete this home.Fully landscaped yard with custom pergolaCommunity pool private parks an amenity center included in HOA
- Type:
- Single Family-Detached
- Sq.Ft.:
- 2,088
- Status:
- Active
- Beds:
- 2
- Lot size:
- 0.17 Acres
- Year built:
- 2015
- Baths:
- 2.00
- MLS#:
- 1067554
ADDITIONAL INFORMATION
Resort style living in this exclusive, serene, 55+ Del Webb community! This like new home has upgraded tile flooring and backsplash, designer paint, tiled walls, quartz countertops and an open kitchen/living room/dining room area for maximum visibility and ease of entertaining. Oversized pantry, motorized mini blinds, mud room w/bench, garage w/epoxy floors and workbench area, covered back porch with a fireplace and easy to care for landscaping! Relax in the gorgeous, generously sized primary suite complete with separate tub and walk in shower with bench. Stunning office with tray ceiling and French doors. New stucco 6/2024! Amenity center has gym, outdoor pool, tennis and pickleball courts and more! You'll love being a part of this polite, calm, respectful community!
- Type:
- Single Family-Detached
- Sq.Ft.:
- 2,900
- Status:
- Active
- Beds:
- 4
- Lot size:
- 0.19 Acres
- Year built:
- 2024
- Baths:
- 4.00
- MLS#:
- 1067531
- Subdivision:
- Inspiration
ADDITIONAL INFORMATION
Brand new, never-lived-in Catalina home by Pulte elegant single story in our amazing, gated community! Upgraded shaker cabinets, long wood-look luxury plank flooring, white quartz kitchen countertops, many high-level features. The Chef kitchen includes a large island with bar, built-in stainless gas cooktop, pendant vent, wall oven and microwave. Showcasing a large, airy Gathering Room, spacious secondary bedrooms with walk in closets and a separate-entrance apartment-style multi-generational suite with separate bathroom. The SPC plank flooring covers all wet areas and the Gathering Room. The Owner's Suite bath includes a separate tiled tub and shower. Green-Build Silver insulation for extreme efficiency and comfort. Landscaped yard + a 2-acre park in the community with basketball court.
- Type:
- Single Family-Detached
- Sq.Ft.:
- 2,148
- Status:
- Active
- Beds:
- 5
- Lot size:
- 0.19 Acres
- Year built:
- 2012
- Baths:
- 2.00
- MLS#:
- 1067148
ADDITIONAL INFORMATION
This spacious, energy efficient, ranch-style home seamlessly blends modern convenience with classic charm nestled in a tranquil neighborhood. Owned Solar provides very low electric bills. Exceptionally maintained interior, granite countertops decorate a modern, chef-style kitchen. Recently updated appliances include a microwave and refrigerator. 4 bedrooms with a possible 5th bedroom office leading out to the Hot tub. The attached 2 car garage features recently installed electric car charging hookup and newer garage door opener. Xeriscaped front yard and Large side/backyard provides plenty of room for outdoor activities. Permanent holiday lighting govee installed in 2023 gives the ability to control holiday lighting all year round. Hot tub est value at $10,000 only a year old conveys.
- Type:
- Single Family-Detached
- Sq.Ft.:
- 2,083
- Status:
- Active
- Beds:
- 3
- Lot size:
- 0.13 Acres
- Year built:
- 1992
- Baths:
- 3.00
- MLS#:
- 1067237
ADDITIONAL INFORMATION
This one is calling your name! Tucked in a quiet neighborhood behind a park in Riverview Estates. Great access to Paseo and local shopping on Golf Course. This cool home has Refrigerated air and amazing open floorplan for entertaining. Don't forget the large loft upstairs with private balcony! Stainless steel appliances with brand new butcher block counter tops and perfect breakfast nook to complete the rustic feel. Main bedroom downstairs with garden tub, walk-in closet, and walk-in shower. Swing by this home today before its gone!
- Type:
- Single Family-Detached
- Sq.Ft.:
- 2,328
- Status:
- Active
- Beds:
- 4
- Lot size:
- 0.12 Acres
- Year built:
- 2002
- Baths:
- 3.00
- MLS#:
- 1067068
ADDITIONAL INFORMATION
Come see this beautifully updated home within walking distance of Ladera Golf Course. 4bd, 3ba home has such versatility. The upstairs boasts an exceptional private suite. Downstairs is where you will find 3 additional bedrooms, an office, 1.5 bathrooms, and a nice open floorplan. The remodeled kitchen and dining room are perfect for entertaining. Plenty of storage or create your next project in the fully insulated and finished shed that also has electrical power. The roof is 7 yrs old, stucco was refinished in 2021, water heater installed 2019, Master cool installed 2019, 13 solar panels installed in 2015, and major remodel (including primary bathroom and kitchen) in 2023. Don't miss your chance to see this beautiful home!!!
- Type:
- Single Family-Detached
- Sq.Ft.:
- 2,330
- Status:
- Active
- Beds:
- 3
- Lot size:
- 0.14 Acres
- Year built:
- 1998
- Baths:
- 3.00
- MLS#:
- 1067020
ADDITIONAL INFORMATION
Fall in love with this desirable Southwestern inspired, Taylor Ranch home on a large corner lot. Beams and vigas adorn the high ceilings of the great room, complete with a kiva, gas log fireplace. Kitchen features SS appliances and a large pantry. Refrigerated Air! Upstairs you will find a large loft with built in shelving. Possibilities abound for this extra space! Do you need a homeschool space? Home office? Craft room? Even a play area! The whole home is also wired for surround sound. Enjoy the nearby convenience of hiking and biking, but also be near shopping and parks. Two separate gates allow for backyard access. Three car garage provides plenty of space for storage and/or toys. There is even a large 8 x 10 shed in back for more storage!
- Type:
- Single Family-Detached
- Sq.Ft.:
- 3,081
- Status:
- Active
- Beds:
- 4
- Lot size:
- 0.15 Acres
- Year built:
- 2015
- Baths:
- 3.00
- MLS#:
- 1066985
- Subdivision:
- Vista Vieja Uns 03&4
ADDITIONAL INFORMATION
Motivated seller bring all offers!! Your dream home awaits come see this well maintained Thomason floor plan by D.R. Horton in the beautiful Montecito Estates. This grand two story home offers plenty of living space with four bedrooms, 2.5 bathrooms, a loft, plus a flex room that was converted into a movie theater room. Vast kitchen island with bar-top is open to both dining and living areas. Backyard is fully landscaped with custom built gates on each side of the home. In this neighborhood you'll find a community clubhouse, park, jr. olympic size pool and so much more.
- Type:
- Single Family-Detached
- Sq.Ft.:
- 1,955
- Status:
- Active
- Beds:
- 3
- Lot size:
- 0.12 Acres
- Year built:
- 2007
- Baths:
- 3.00
- MLS#:
- 1066885
ADDITIONAL INFORMATION
Welcome to this spacious home located in the sought-after Sundoro North neighborhood. This well-maintained residence has been owned and maintained by the original owners. It has an open floorplan, featuring 3 bedrooms plus an office/entertainment room, the living room is wired for surround sound. The laundry room is conveniently located upstairs. This home has a 2 gar garage with a separate storage closet within the garage . The backyard is fully landscaped with grass and a small storage shed. It also has a beautiful gazebo perfect for those who love to entertain. There are several parks in the neighborhood.
- Type:
- Single Family-Detached
- Sq.Ft.:
- 2,818
- Status:
- Active
- Beds:
- 4
- Lot size:
- 0.21 Acres
- Year built:
- 2023
- Baths:
- 4.00
- MLS#:
- 1066642
ADDITIONAL INFORMATION
Stunning new build in Taylor Ranch. Inviting, elegant and feels so comfortable. This IS HOME! Very generous room sizes, and lavish closet spaces. The extended family or guests may not want to leave their own private suite with the view they have of the Sandias. The secondary rooms share a Jack n Jill Bath, each room has its own private vanity area and walk in closet. It's the perfect time of year to get cozy and watch the fireplace dance in the living room. High exterior block walls and courtyard entry offer privacy for you and security for your furry friends to stay put. Don't be deceived, a 3car tandem garage has the space you need. All the bells and whistles all it needs is you. Great NW neighborhood, many convenient amenities, hiking trails, petroglyphs, and No HOA.
- Type:
- Single Family-Detached
- Sq.Ft.:
- 1,501
- Status:
- Active
- Beds:
- 3
- Lot size:
- 0.09 Acres
- Year built:
- 2011
- Baths:
- 2.00
- MLS#:
- 1066431
ADDITIONAL INFORMATION
Nestled in a convenient location, this single-level home offers three bedrooms and two baths, providing both comfort and functionality. Just a short stroll from a neighborhood park and conveniently close to I-40, this residence is ideal for families and commuters alike. Upon entering, you're welcomed into a spacious great room featuring a cozy gas log fireplace, complemented by a ceiling fan to ensure year-round comfort. Adjacent to the living area is a sunny dining space complete with a breakfast bar and a kitchen island, perfect for casual meals and entertaining guests. The master bedroom is a peaceful retreat, offering a generously sized walk-in closet and an en-suite bathroom that boasts dual sinks, a separate shower, and a bath tub--a perfect sanctuary after a long day.
- Type:
- Single Family-Detached
- Sq.Ft.:
- 3,005
- Status:
- Active
- Beds:
- 5
- Lot size:
- 0.12 Acres
- Year built:
- 2021
- Baths:
- 3.00
- MLS#:
- 1066131
ADDITIONAL INFORMATION
Welcome to the charming gated community named Inspiration by Pulte. Featuring a beautiful neighborhood park and meticulously cared for neighborhood. This community exudes a luxurious and vibrant atmosphere. This dream home boasts modern elegance featuring an open-concept kitchen. Granite countertops, dark wood cabinetry, and stainless-steel appliances create a perfect blend of style and functionality. Enjoy culinary delights under chic pendant lighting, enhanced by a spacious island. The inviting atmosphere continues throughout the fully landscaped outdoor spaces, ideal for relaxation and entertainment. This home boasts a perfect combination between space and luxury. It will not last long! Call today for your private showing! Solar will be payed off by seller at closing.
- Type:
- Single Family-Detached
- Sq.Ft.:
- 1,979
- Status:
- Active
- Beds:
- 3
- Lot size:
- 0.17 Acres
- Year built:
- 1979
- Baths:
- 3.00
- MLS#:
- 1066130
ADDITIONAL INFORMATION
Discover your dream home with this beautifully maintained gem featuring 3 spacious bedrooms and 3 modern bathrooms. Enjoy the luxury of two living areas, perfect for entertaining or relaxing with family. Step outside to a landscaped, walled backyard--an ideal oasis for outdoor gatherings or quiet reflection. With every inch lovingly cared for, this home offers comfort, elegance, and privacy in one inviting package. Don't miss the opportunity to make it yours!
- Type:
- Land
- Sq.Ft.:
- n/a
- Status:
- Active
- Beds:
- n/a
- Lot size:
- 0.19 Acres
- Baths:
- MLS#:
- 1066068
- Subdivision:
- College Heights
ADDITIONAL INFORMATION
Don't miss out on this opportunity to build your dream home in one of the most sought-after neighborhoods! This spacious lot is one of the only remaining lots available, offering endless possibilities for creating the perfect home for you and your family. With scenic views and a prime location, close to shopping and easy access, tucked away on a cul-de-sac, come take a look!
$1,200,000
6511 Vista Del Prado Albuquerque, NM 87120
- Type:
- Single Family-Detached
- Sq.Ft.:
- 2,989
- Status:
- Active
- Beds:
- 4
- Lot size:
- 0.36 Acres
- Year built:
- 2024
- Baths:
- 4.00
- MLS#:
- 1065955
ADDITIONAL INFORMATION
Under construction a remarkable custom-built luxury home constructed in Petroglyph Estates. Prepare to be captivated by the unparalleled beauty with this one-of-a-kind residence design with you the homeowner in mind. As you step inside the thoughtfully designed floor plan seamlessly connects the living, dining, and kitchen areas, creating an ideal environment for hosting gatherings or simply enjoying quiet evenings with loved ones. The kitchen is a chef's dream, boasting Viking stainless steel appliances, a coffee bar, large center island, & high-end cabinetry designed to optimize storage. Casita with sitting area, kitchenette & access to its own patio. Primary suite with a fireplace and access to the back yard large, covered patio.
- Type:
- Single Family-Detached
- Sq.Ft.:
- 1,651
- Status:
- Active
- Beds:
- 4
- Lot size:
- 0.29 Acres
- Year built:
- 1971
- Baths:
- 2.00
- MLS#:
- 1065679
ADDITIONAL INFORMATION
One Owner immaculately maintained home on a quiet cul-de-sac minutes from amenities, restaurants, plus a huge back yard! Amazing neighbors and just two blocks from the park. Owned solar, Updated Kitchen, huge dining/kitchen area with french doors to back yard for entertaining. Nice size bedrooms and view of Sandias from living room. Added extra insulation give you a comfortable living space without huge expense for years to come.
- Type:
- Single Family-Detached
- Sq.Ft.:
- 2,480
- Status:
- Active
- Beds:
- 4
- Lot size:
- 0.17 Acres
- Year built:
- 2006
- Baths:
- 3.00
- MLS#:
- 1065673
ADDITIONAL INFORMATION
Come and enjoy this beautiful, move in ready, This property is immaculate, very clean and shows the pride of ownership. This wonderful home offers an open floorplan that allows you to entertain in comfort. The views are absolutely incredible. The city, mountains sunrises and sunsets views that you can enjoy daily. 4 bedrooms, 3 full baths, family room, built-in shelves and fireplace that is open to the spacious kitchen with stainless steel appliances and granite counter tops. The master bedroom with a large private double sink bathroom with a soaking garden tub and shower. Large walk-in closet. A beautiful formal dining room and a large living room with high ceilings The bedrooms are carpeted with super clean tile throughout . A HOME that is a must to own
- Type:
- Single Family-Detached
- Sq.Ft.:
- 2,370
- Status:
- Active
- Beds:
- 3
- Lot size:
- 0.18 Acres
- Year built:
- 2021
- Baths:
- 2.00
- MLS#:
- 1065420
- Subdivision:
- DEL WEBB MIREHAVEN
ADDITIONAL INFORMATION
Gorgeous Home in Del Webb Mirehaven, a 55+ Active Adult Community! Built in 2021, this 2370sf home BACKS TO OPEN SPACE, has 3 Bedrooms Plus an Office/Den or 4th BR, 2 Baths, 2 Car Garage (35 X 22) w/Large Storage Area! Home Upgrades/Features: Lux Kitchen w/Concord White Icing Cabinetry w/Roll Outs in Every Base Cabinet, Island & Large Dining Room, Arched Doorways, Wood Look Tile, Double Center Sliding Glass Doors, Bow Window in the Owner's Suite, Low Threshold Walk-In Shower w/Tile Surround, Granite Countertops, Large Walk In Pantry, Coffee Bar, Laundry has addn'l Cabinets. Custom Gate & Front Storm Door! The Courtyard & Back Patio have Pavers. Backyard has a Pergola & Extended Patio! The Sandia Amenity Center Offers Daily Activities, Pickle Ball, Tennis, Outdoor Pool & so much MORE
- Type:
- Single Family-Detached
- Sq.Ft.:
- 2,550
- Status:
- Active
- Beds:
- 4
- Lot size:
- 0.12 Acres
- Year built:
- 2005
- Baths:
- 3.00
- MLS#:
- 1065361
ADDITIONAL INFORMATION
Priced reduced. If you are looking for a place to call home, this is the house for you. Outdoor Kitchen-Pergola- 3 living areas- 4 Bedrooms 3 bathrooms. Enjoy the amazing Albuquerque weather in your backyard with views to the Sandia Mountains. SAFE money on electricity, the solar panels are PAID OFF. The wooden floors make the house feel cozy. Locate near an exit to I-40W. Just 18 minutes from the airport, 12 miles to Intel and just 5 miles to the Amazon fulfillment center. SET UP YOUR APPOINTMENT TODAY- YOU WILL FALL IN LOVE!Call now for a quick showing.
- Type:
- Single Family-Detached
- Sq.Ft.:
- 3,147
- Status:
- Active
- Beds:
- 4
- Lot size:
- 0.26 Acres
- Year built:
- 2024
- Baths:
- 4.00
- MLS#:
- 1065298
ADDITIONAL INFORMATION
Custom home with all the designer touches, storage galore, walk-in closets, open and bright, 4-panel slider to backyard, refrigerated a/c, Anderson windows, tile flooring throughout, Home sits on a cul-de-sac lot surrounded by custom homes in the highly sought after Volcano Cliffs subdivision. Home is approximately 1 month from final certificate of occupancy! Come see this beautiful home today.
- Type:
- Single Family-Detached
- Sq.Ft.:
- 3,352
- Status:
- Active
- Beds:
- 4
- Lot size:
- 0.36 Acres
- Year built:
- 2017
- Baths:
- 3.00
- MLS#:
- 1065000
ADDITIONAL INFORMATION
Motivated seller! Significant price drop! She's not just a beauty! She's functional and comfortable. Only 800 characters allowed, so we'll let the pictures/video show you the ambience and aesthetics. Facts: similar sites in this area with infrastructure are offered above $200,000. You can't build an equivalent home for this offer price, and all landscaping is completed. This was designed by a mechanical engineer and his wife with every detail carefully considered. Quality and function throughout. It was to be their last home until family plans changed. 4th bedroom currently configured as exercise room, can easily be converted back. EV charging station, owned solar, drive thru 3 car garage, view deck, and more.
- Type:
- Single Family-Detached
- Sq.Ft.:
- 2,013
- Status:
- Active
- Beds:
- 2
- Lot size:
- 0.19 Acres
- Year built:
- 2021
- Baths:
- 2.00
- MLS#:
- 1064804
ADDITIONAL INFORMATION
Look at these views! The front porch offers mountain views & city lights! This lovely home features a chef's dream kitchen that includes granite counters, a 6-burner gas top stove, and even a wine cooler/coffee bar. The primary bathroom is stunning with a large walk-in tiled shower and upgraded counter tops. Other upgrades include high ceilings, attractive manufactured wood floor in the living area, custom blinds, & an extra-large garage with enough room to store a golf cart. Also, most of the furniture is negotiable. This home is located in Del Webb Mirehaven 55+ gated community where residents enjoy a clubhouse, a gym, swimming pool & spa, basketball & tennis courts, bocce & pickle ball courts. Many of the furniture items are negotiable.
- Type:
- Single Family-Detached
- Sq.Ft.:
- 1,824
- Status:
- Active
- Beds:
- 3
- Lot size:
- 0.14 Acres
- Year built:
- 2024
- Baths:
- 2.00
- MLS#:
- 1064606
- Subdivision:
- Estates at La Cuentista
ADDITIONAL INFORMATION
Ready August 2024. This brand-new never lived in Silver Creek II plan by Pulte home. Enjoy brand new appliances, new carpet, new A/C, new tank-less hot water heater, and so much more! This popular Silver Creek II by Pulte has so much charm and is nestled within our newest gated community. This open floor plan is great for entertaining. This highly energy-efficient home will be a welcomed benefit year-round.

The data relating to real estate for sale on this web site comes in part from the IDX Program of the Southwest Multiple Listing Service Inc., a wholly owned subsidiary of the Greater Albuquerque Association of REALTORS®, Inc. IDX information is provided exclusively for consumers' personal, non-commercial use and may not be used for any purpose other than to identify prospective properties consumers may be interested in purchasing. Copyright 2024 Southwest Multiple Listing Service, Inc.
Albuquerque Real Estate
The median home value in Albuquerque, NM is $308,100. This is higher than the county median home value of $297,600. The national median home value is $338,100. The average price of homes sold in Albuquerque, NM is $308,100. Approximately 56.14% of Albuquerque homes are owned, compared to 37.24% rented, while 6.62% are vacant. Albuquerque real estate listings include condos, townhomes, and single family homes for sale. Commercial properties are also available. If you see a property you’re interested in, contact a Albuquerque real estate agent to arrange a tour today!
Albuquerque, New Mexico 87120 has a population of 562,336. Albuquerque 87120 is more family-centric than the surrounding county with 26.99% of the households containing married families with children. The county average for households married with children is 25.49%.
The median household income in Albuquerque, New Mexico 87120 is $56,366. The median household income for the surrounding county is $56,920 compared to the national median of $69,021. The median age of people living in Albuquerque 87120 is 37.5 years.
Albuquerque Weather
The average high temperature in July is 91.8 degrees, with an average low temperature in January of 23.5 degrees. The average rainfall is approximately 11.1 inches per year, with 10.6 inches of snow per year.
