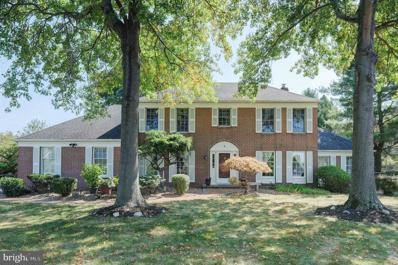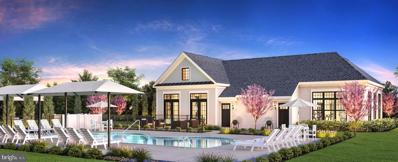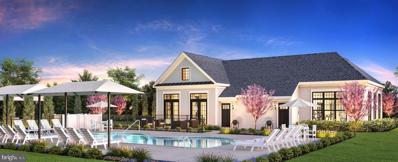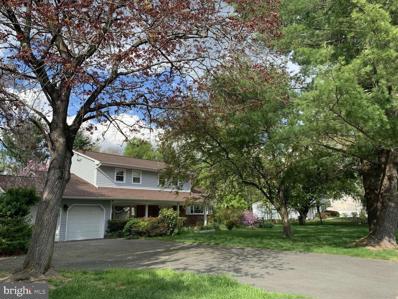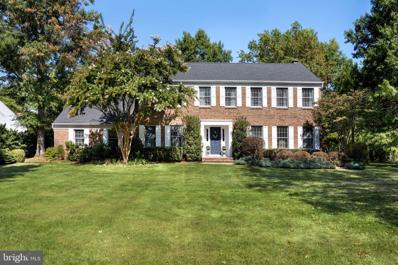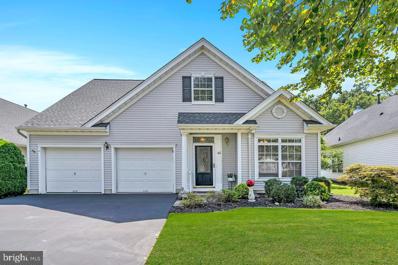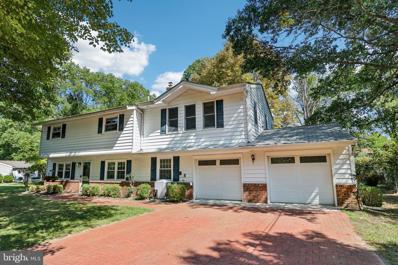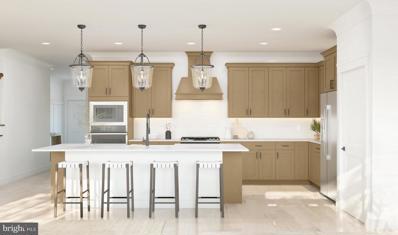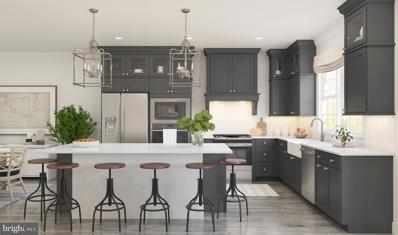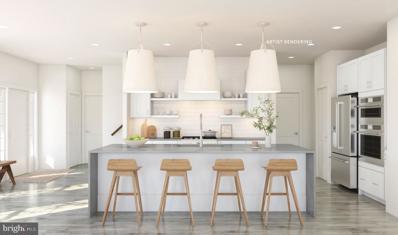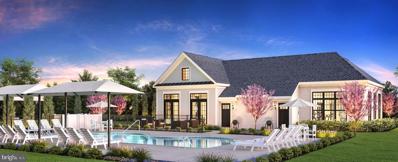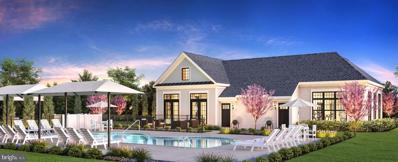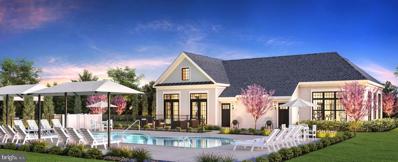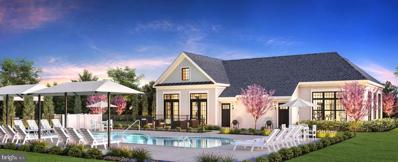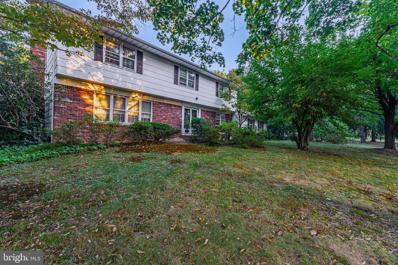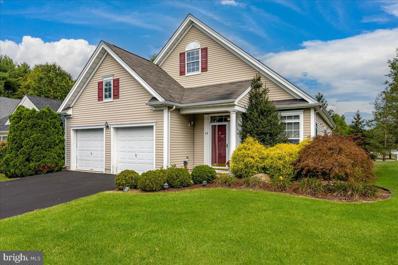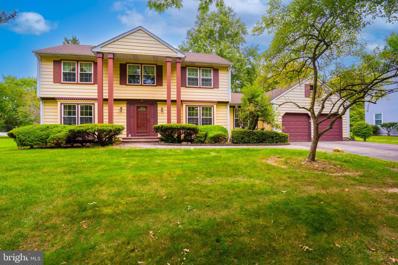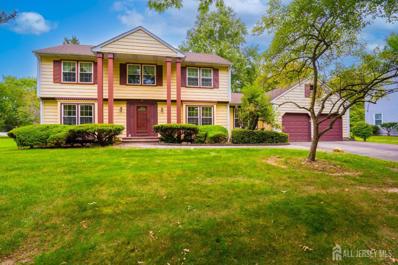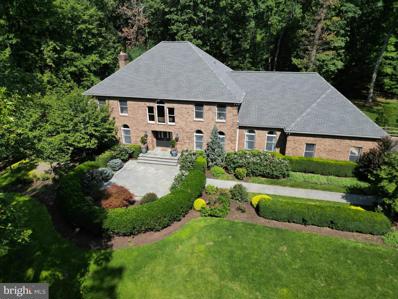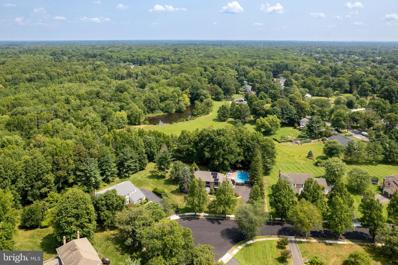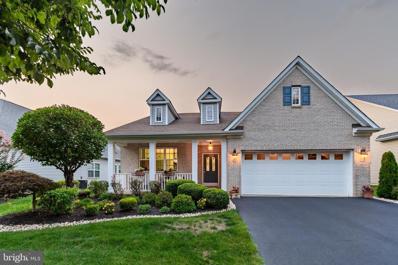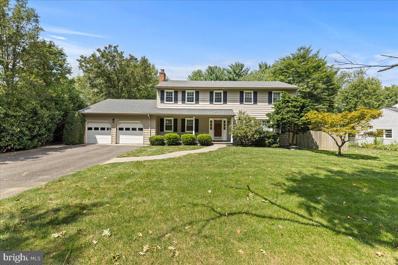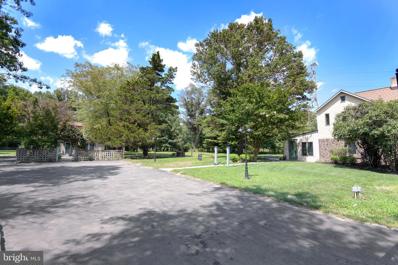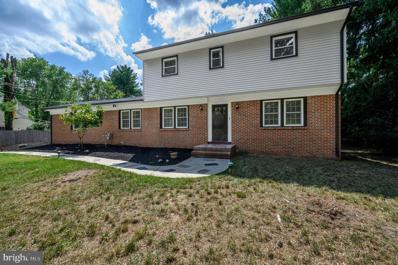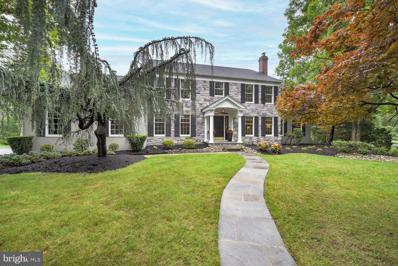Princeton Junction NJ Homes for Rent
The median home value in Princeton Junction, NJ is $1,033,000.
This is
higher than
the county median home value of $243,600.
The national median home value is $219,700.
The average price of homes sold in Princeton Junction, NJ is $1,033,000.
Approximately 70.48% of Princeton Junction homes are owned,
compared to 22.19% rented, while
7.33% are vacant.
Princeton Junction real estate listings include condos, townhomes, and single family homes for sale.
Commercial properties are also available.
If you see a property you’re interested in, contact a Princeton Junction real estate agent to arrange a tour today!
$1,325,000
8 Meridan Court Princeton Junction, NJ 08550
- Type:
- Single Family
- Sq.Ft.:
- 3,260
- Status:
- NEW LISTING
- Beds:
- 4
- Lot size:
- 0.94 Acres
- Year built:
- 1988
- Baths:
- 3.00
- MLS#:
- NJME2048824
- Subdivision:
- Windsor Hunt
ADDITIONAL INFORMATION
Style and sophistication come together in perfect harmony in this brick front, 4-bedroom, 2.5-bath, 2-car garage, custom painted, hardwood floors and recess lighting throughout, stunning sunlit colonial Turnbury model nestled on a quiet cul-de-sac in the heart of Windsor Hunt. A custom paver walkway leads you to the front door. First floor boasts of an open and spacious floor plan with a 2-story foyer and cascading staircase. The foyer is flanked by expansive formal living and dining rooms that feature crown molding, chair railings, and windows that bring in abundance of natural sunlight. The formal dining room, fit for a large dinner party, is open to kitchen. Family room is adorned with a stone wood burning fireplace, mantle, bay window, recessed lighting, crown molding and is open to a conservatory and kitchen. A spacious gourmet kitchen with tile floor is accentuated with granite countertops and tile backsplash, cherry and glass cabinetry, stainless appliances, a large central island with pendant lighting, pantry, plus a large breakfast area that features vaulted ceiling, a large skylight, tile floor, wet bar, and French doors leading to a 2-tier deck and a private backyard. A conservatory with abundance of windows, crown molding, chair railing, and a door leading to outside, powder room with custom marble vanity top, large laundry/mud room with tile floor, storage closet and doors leading to garage and deck, and a huge double door coat closet complete the first floor. A cascading staircase leads to the second floor with hardwood floors and custom paint throughout. Second floor master suite has a spacious bedroom, adjoining study with windows overlooking the front yard and the foyer, vaulted ceiling, and chair railings, large walk-in closet, and a newly remodeled luxurious master bath with double vanity, quartz counter top, wall-to-wall mirror, large skylight, roomy glass enclosed standing shower, free-standing, oversized oval contemporary tub, and much more. Three additional bedrooms with double windows overlooking picturesque view of back or front yard, a fully remodeled hallway bath and a linen closet complete the second floor. Additional features include ceiling fans with light fixtures in all bedrooms, blinds/window treatments throughout, and new HVAC system. A poured concrete basement provides ample storage space, crawl space, sump pump and French drain. The two-tiered deck faces a fenced park-like private backyard with mature trees and landscaping perfect for entertaining or rest/relaxation accentuate the house exterior. A paved walkway from the deck leads to a gorgeous fenced in-ground swimming pool. Conveniently located with easy access to parks, schools, shopping malls, restaurants, golf course, medical center, downtown Princeton, Princeton and Rider Universities, The College of NJ, and Mercer County Community College. Quick access to highways and train station. Easy commute to NYC and Philly!
- Type:
- Single Family
- Sq.Ft.:
- 3,178
- Status:
- NEW LISTING
- Beds:
- 3
- Baths:
- 5.00
- MLS#:
- NJME2049044
- Subdivision:
- None Available
ADDITIONAL INFORMATION
This beautiful Rosehayn floorplan is perfectly crafted to fit your lifestyle. With over 2,300 sq ft plus a full basement waiting to be finished, this is our largest floor plan at Regency at West Windsor. Complementing the well-designed kitchen is a center island as well as plenty of counter space. The casual dining area is adjacent to the kitchen and provides a convenient and intimate setting. The great room boasts a gas fireplace for relaxing. The 2nd floor is equally exciting, with a spacious loft, 2 additional bedrooms each with their own bath and spacious walk in closets. This active adult community is everything you been waiting for: spacious and luxury floorplans, resort type amenities and low maintenance lifestyle including lawn care and snow removal. With a Spring 2025 completion date, there is still time for you to personalize this home with exclusive finishes. Explore everything this exceptional home has to offer and schedule your appointment today!
$1,010,835
2 Cherry Lane West Windsor, NJ 08550
- Type:
- Townhouse
- Sq.Ft.:
- 3,178
- Status:
- NEW LISTING
- Beds:
- 3
- Baths:
- 5.00
- MLS#:
- NJME2049040
- Subdivision:
- None Available
ADDITIONAL INFORMATION
Situated near the clubhouse, this end unit Victory Elite townhome is the perfect blend of luxury and convenience. With nearly 2,250 sq ft of main living area, the finished basement with powder room adds an additional 1,000 sq ft for luxury living, entertaining and relaxing. Gorgeous designer finishes highlight every room in this home. The open-concept kitchen flows effortlessly into the great room with gas fireplace and dining area. The first-floor primary bedroom suite features a luxurious bathroom with dual vanity, glass enclosed shower and walk-in closet. This active adult community is everything you been waiting for: spacious and luxury floorplans, resort type amenities and low maintenance lifestyle including lawn care and snow removal. Explore everything this exceptional home has to offer and schedule your appointment today!
- Type:
- Single Family
- Sq.Ft.:
- 2,236
- Status:
- NEW LISTING
- Beds:
- 4
- Lot size:
- 0.7 Acres
- Year built:
- 1973
- Baths:
- 3.00
- MLS#:
- NJME2048936
- Subdivision:
- Princeton Ivy East
ADDITIONAL INFORMATION
Impeccably kept home with UPGRADES GALORE in a Great Community. Welcome to this 4 bedroom, 2.5 bath Colonial in highly desirable Princeton Junction/West Windsor. This home has been upgraded tirelessly by the current owner. Roof 2017, Window 2018, Garage Doors 2018, Upgraded Bathrooms 2019, New Kitchen 2019, Upgraded Laundry room with new Samsung dual functional washer and dryer 2019, New Front door 2020, New Siding and Gutter 2023! As you drive up to the home you will be greeted by a pretty, private covered front porch where you will spend countless hours relaxing with your morning coffee or evening wine. The heart of the home is a modern eat-in kitchen w/ two-tone kitchen cabinets, matching light color granite countertop, and new fingerprint-free Whirlpool appliances. The Livingroom with its NEWLY ADDED recessed lights seamlessly connects to the kitchen and the oversized family-room with its HARDWOOD FLOORING offers a cozy appearance perfect for making family-memories. FULL HARDWOOD FLOORING upstairs contains four nice-sized bedrooms: Master bedroom w/ a gorgeous, RENOVATED bathroom. The other REMODELED full bathroom contains a freestanding soaking tub. Within this 0.70-acre lot, you will enjoy mature Cherry flower and other different types of flowers in Spring/ Summer and harvest Asian pear and Jujube in the Fall. Located in the wonderful neighborhood of Princeton Ivy Estates, the home is surrounded by well-kept properties, mature trees and landscaping, creating a picturesque and peaceful environment. The Nationally Acclaimed West Windsor-Plainsboro school system makes this home a highly sought-after location for family-life. This home is just 5 minutes from the Princeton Junction train station and a walk-away from Community Park with ball fields, trails and Waterworks- a wonderful waterpark with 3 large pools for all ages. Minutes to an abundance of restaurants, coffee shops and more! This home is a perfect blend of suburban tranquility and urban convenience.
- Type:
- Single Family
- Sq.Ft.:
- 3,054
- Status:
- NEW LISTING
- Beds:
- 4
- Lot size:
- 0.83 Acres
- Year built:
- 1991
- Baths:
- 3.00
- MLS#:
- NJME2048524
- Subdivision:
- Princeton Oaks
ADDITIONAL INFORMATION
Prepare to fall in love with this fabulous brick-front Claridge model in popular Princeton Oaks. Polished hardwood floors flow throughout most rooms, leading from one well-appointed space to another. The kitchen is up to date with modern finishes, some newer appliances, a cooktop with downdraft and a water filtration system. The living and dining rooms are ideal for hosting parties with ease, while the cozy family room is complete with a gas fireplace just right for every other day of the year. The crown jewel of this home has to be the newly screened porch that will have you spending hours enjoying the serene view of a masterfully planted flower garden that bursts into color throughout the seasons. Itâs the kind of space that makes you forget about the world, surrounded by blooms in every direction as well as several majestic trees and a bluestone patio. Follow the wainscotting through the hallways and up the stairs to four spacious bedrooms and 2 additional bathrooms include a partially updated primary bathroom and a multi purpose craft room/office/playroom. A newer furnace, hot water heater, central air, and a WiFi thermostat ensure everyone is comfortable no matter the weather. Updates also including a new roof and garage doors. Andersen windows throughout. In addition to being freshly painted, the beautifully landscaped yard has a handy irrigation system in place so those stunning gardens will flourish with minimal effort. The large, dry basement is great for recreation or storage and ready for your imagination. Whether entertaining or enjoying some quiet time, this Princeton Oaks beauty is ready for whatever life throws your way. Square footage per West Windsor Twp tax assessor.
- Type:
- Single Family
- Sq.Ft.:
- 1,988
- Status:
- Active
- Beds:
- 2
- Lot size:
- 0.13 Acres
- Year built:
- 2000
- Baths:
- 2.00
- MLS#:
- NJME2048386
- Subdivision:
- Vlg Grande At Bear
ADDITIONAL INFORMATION
Sellers have called for best and highest offers Wednesday, September 18 at 9:00am. Welcome to your new retreat in the sought-after Village Grande! This charming Deerfield model home is bathed in natural light and tucked away for maximum privacy, with serene views of a lush tree line. Inside, a versatile library with custom built-ins invites you to create your perfect workspace or reading nook. The open living and dining areas, graced with hardwood floors, provide a stylish backdrop for both relaxation and entertaining. The kitchen is a chef's dream, featuring a spacious center island, and a roomy pantry. The adjoining family room, with its wall of custom bookcases, seamlessly connects to a large, private patio surrounded by mature evergreensâideal for enjoying fresh air in tranquility. The primary suite is a true sanctuary with two generous walk-in closets and a luxurious ensuite bathroom, boasting a double vanity, an updated oversized shower with a seat, and ample linen storage. A second bedroom, full bath, and a convenient laundry room complete the thoughtful layout. Village Grande offers an array of amenities, including a fitness center, indoor pool, sauna, library, billiards, and a clubhouse. Outdoor enthusiasts will appreciate tennis courts, a pool, and scenic recreational paths. Ideally located near shopping, dining, NJ Transit, and the NJ Turnpike, this home is perfect for a vibrant, carefree lifestyle.
- Type:
- Single Family
- Sq.Ft.:
- 2,183
- Status:
- Active
- Beds:
- 4
- Lot size:
- 0.58 Acres
- Year built:
- 1968
- Baths:
- 3.00
- MLS#:
- NJME2048688
- Subdivision:
- None Available
ADDITIONAL INFORMATION
Location, convenience, and charm! Imagine living in the heart of West Windsor, conveniently close to two of West Windsorâs most valued amenities: West Windsor-Plainsboro High School South (.7 miles) and the Princeton Junction Train Station (1.5 miles). Whether you're a commuter seeking quick access to NYC and Philadelphia or simply someone who values having top-rated schools and amenities nearby, this 4-bedroom, 3 full-bath home is a rare find in an unbeatable location. Beyond its prime setting, this home offers a warm and inviting atmosphere. The brick paver driveway leads to a two-car garage, while a charming walkway welcomes you to the front entry. Inside, hardwood floors and a freshly painted neutral palette provide a blank canvas for your personal style. The kitchen features almond cabinetry, granite countertops, stainless steel appliances, and a cozy breakfast nook flooded with natural lightâperfect for casual mornings or gatherings with friends. From the spacious living and dining areas designed for entertaining to the bright sunroom overlooking the backyard, this home has all the right spaces in all the right places. Plus, the bonus room on the first floor offers flexibility for a dedicated home office, yoga studio / gym, or guest room, making it easy to adapt the home to your lifestyle. Additional conveniences include a first-floor laundry room with a utility sink and a full bath on the main level. Upstairs, the primary suite is a true retreat with a sitting area, a gas fireplace for those cozy winter nights, and ample storage space with a walk-in and additional closet. The en suite bath boasts dual sinks, a soaking tub, and a separate shower. Three additional bedrooms share a hall bath. The backyard offers plenty of space to relax or entertain, a paver patio for al fresco dining, and a fenced garden with flourishing grapevines and fruiting trees that add a natural privacy barrier and a touch of nature. At 52 Penn Lyle Road, you're investing in a lifestyle of convenience and community, all in a prime West Windsor location.
- Type:
- Single Family
- Sq.Ft.:
- 2,410
- Status:
- Active
- Beds:
- 3
- Year built:
- 2023
- Baths:
- 3.00
- MLS#:
- NJME2048702
- Subdivision:
- None Available
ADDITIONAL INFORMATION
Townes at West Windsor is a new townhome community in West Windsor Township in Mercer County, New Jersey. Select from one of our five townhome designs with select homes featuring a first floor Primary Suite. Enjoy up to 2,410 sq.ft. of living space with 3 bedrooms and 2.5 baths. Each home is offered in one of our new interior design Looks, Classic, Farmhouse, Loft or Elements for on-trend style in your new home. The Beneteau offers: Open-concept floorplan perfect for entertaining Primary suite with spa bath and large walk-in closet Spacious loft, a great gathering place for family and friends Laundry room conveniently located on second floor Base pricing of unit includes home price and lot premium
- Type:
- Single Family
- Sq.Ft.:
- 2,347
- Status:
- Active
- Beds:
- 3
- Year built:
- 2024
- Baths:
- 3.00
- MLS#:
- NJME2048700
- Subdivision:
- None Available
ADDITIONAL INFORMATION
Townes at West Windsor is a new townhome community in West Windsor Township in Mercer County, New Jersey. Select from one of our five townhome designs with select homes featuring a first floor Primary Suite. Enjoy 2044 sq.ft. of living space with 3 bedrooms and 2.5 baths. Each home is offered in one of our new interior design Looks, Classic, Farmhouse, Loft or Elements for on-trend style in your new home. The Cape Dory offers: Kitchen with spacious island perfect for preparing meals Great room ideal for entertaining family and friends Luxurious primary suite with ample closet space Double sinks in primary spa bath making your morning routine seamless Versatile loft space Base pricing of unit includes home price and lot premium
- Type:
- Townhouse
- Sq.Ft.:
- 2,315
- Status:
- Active
- Beds:
- 3
- Year built:
- 2024
- Baths:
- 3.00
- MLS#:
- NJME2048698
- Subdivision:
- Townes At West Windsor
ADDITIONAL INFORMATION
Townes at West Windsor is a new townhome community in West Windsor Township in Mercer County, New Jersey. Select from one of our five townhome designs with select homes featuring a first floor Primary Suite. Enjoy 2315 sq.ft. of living space with 3 bedrooms and 2.5 baths. Each home is offered in one of our new interior design Looks, Classic, Farmhouse, Loft or Elements for on-trend style in your new home. The Alberg offers: Open concept living for entertaining family and friends Designer kitchen with large island Large bedroom closets allowing for ample storage space Spacious first floor primary suite, spa bath and walk-in closet Beautiful fireplace options Versatile loft space Base pricing of unit includes home price and lot premium
$796,995
13 Holtz Way West Windsor, NJ 08550
- Type:
- Single Family
- Sq.Ft.:
- 3,178
- Status:
- Active
- Beds:
- 3
- Baths:
- 3.00
- MLS#:
- NJME2048620
- Subdivision:
- None Available
ADDITIONAL INFORMATION
Now is the time to build your own Cloverhill townhome at Regency at West Windsor. The floor plan includes over 2,200 sq ft of main living area, with a first-floor primary bedroom and 2 additional bedrooms, bath and loft on the 2nd floor plus a full basement waiting for you to make it your own. This premier homesite features a private rear yard with a natural and esthetic raingarden in the view. This active adult community is everything you been waiting for: spacious and luxury floorplans, resort type amenities and low maintenance lifestyle including lawn care and snow removal. Explore everything this exceptional home has to offer and schedule your appointment today!
- Type:
- Townhouse
- Sq.Ft.:
- 3,229
- Status:
- Active
- Beds:
- 3
- Baths:
- 3.00
- MLS#:
- NJME2048614
- Subdivision:
- None Available
ADDITIONAL INFORMATION
This end unit Victory Elite townhome is the perfect blend of luxury and convenience. With a Summer 2025 completion date, there is still time for you to personalize this home with exclusive finishes. The floor plan includes over 2,200 sq ft of main living area, with a first-floor primary bedroom and dedicated flex room on the 2nd floor, adding space for a work from home office or study, plus a full basement with rough plumbing waiting for you to make it your own. The open-concept kitchen flows effortlessly into the great room with gas fireplace and dining area. The first-floor primary bedroom suite features a luxurious bathroom with dual vanity, glass enclosed shower and walk-in closet. This active adult community is everything you been waiting for: spacious and luxury floorplans, resort type amenities and low maintenance lifestyle including lawn care and snow removal. Explore everything this exceptional home has to offer and schedule your appointment today!
$839,065
3 Cherry Lane West Windsor, NJ 08550
- Type:
- Single Family
- Sq.Ft.:
- 3,178
- Status:
- Active
- Beds:
- 3
- Baths:
- 5.00
- MLS#:
- NJME2048612
- Subdivision:
- None Available
ADDITIONAL INFORMATION
This beautiful Rosehayn floorplan is perfectly crafted to fit your lifestyle. With over 2,300 sq ft plus a full basement waiting to be finished, this is our largest floor plan at Regency at West Windsor. Complementing the well-designed kitchen is a center island as well as plenty of counter space. The casual dining area is adjacent to the kitchen and provides a convenient and intimate setting. The great room boasts a gas fireplace for relaxing. The 2nd floor is equally exciting, with a spacious loft, 2 additional bedrooms each with their own bath and spacious walk in closets. This active adult community is everything you been waiting for: spacious and luxury floorplans, resort type amenities and low maintenance lifestyle including lawn care and snow removal. With a Spring 2025 completion date, there is still time for you to personalize this home with exclusive finishes. Explore everything this exceptional home has to offer and schedule your appointment today!
$1,015,256
8 Meade Drive West Windsor, NJ 08550
- Type:
- Townhouse
- Sq.Ft.:
- 3,178
- Status:
- Active
- Beds:
- 3
- Baths:
- 5.00
- MLS#:
- NJME2048492
- Subdivision:
- None Available
ADDITIONAL INFORMATION
Situated near the clubhouse, this end unit Cloverhill Elite townhome is the perfect blend of luxury and convenience. With nearly 2,200 sq ft of main living area, the finished basement with powder adds 1,000 sq ft for luxury living, entertaining and relaxing. Gorgeous designer finishes highlight every room in this home. The open-concept kitchen flows effortlessly into the great room with gas fireplace and dining area. The first-floor primary bedroom suite features a luxurious bathroom with dual vanity, glass enclosed shower and walk-in closet. This active adult community is everything you been waiting for: spacious and luxury floorplans, resort type amenities and low maintenance lifestyle including lawn care and snow removal. Explore everything this exceptional home has to offer and schedule your appointment today!
- Type:
- Single Family
- Sq.Ft.:
- 3,000
- Status:
- Active
- Beds:
- 5
- Lot size:
- 0.77 Acres
- Year built:
- 1975
- Baths:
- 3.00
- MLS#:
- NJME2048500
- Subdivision:
- Princeton Ivy East
ADDITIONAL INFORMATION
Welcome to 41 Slayback Drive, a classic 5-bedroom, 2.5-bathroom colonial home in the heart of Princeton Junction, NJ. With 3,000 square feet of space, this homeâbuilt in 1975âoffers an incredible opportunity to add your own touch and make it your dream home. The home features hardwood floors underneath the carpets, just waiting to be uncovered. The formal dining room is perfect for hosting, while the large kitchen offers ample space for an eat-in area, ideal for family meals or casual gatherings. The primary suite includes a full bathroom, a walk-in closet, and a versatile nook that can be used as a vanity area or small home office. With one of the five bedrooms located on the main floor, along with a laundry room and a two-car garage, this home offers both space and convenience. The full, unfinished basement adds even more potential for storage or future expansion. 2 Zone Heat/AC. New stainless steel appliances (dishwasher, microwave, fridge). Woodburning Fireplace. Situated in a top-rated school district (West Windsor) with a reasonable commute to Philadelphia or NYC. 41 Slayback Dr is a prime location and the perfect canvas to bring your vision to life.
- Type:
- Single Family
- Sq.Ft.:
- 1,747
- Status:
- Active
- Beds:
- 2
- Lot size:
- 0.12 Acres
- Year built:
- 2001
- Baths:
- 2.00
- MLS#:
- NJME2048262
- Subdivision:
- Vlg Grande At Bear
ADDITIONAL INFORMATION
Space abounds in this lovely Coventry Model at West Windsor's 55+ Village Grande at Bear Creek Community. This impeccably kept homeâs floorplan opens to your expansive Living and Dining areas enhanced with crown molding. Enjoy the open Kitchen with center island, large pantry and plenty of room to prepare delicious meals for family and friends while they relax in the Family Room. The Primary Bedroom is en-suite with tray ceiling and ceiling fan, a spacious Bathroom as well as 2 large walk in closets. The second Bedroom is tucked quietly away, and is easily accessible to the second Full Hall Bath. Your beautiful private, paver patio is perfect for enjoying the view outside as the afternoon sun shines down. You will want for nothing at the vibrant Village Grande community which boasts a 15,000 square-foot clubhouse surrounded by lush gardens, a state-of-the-art fitness center, complete with indoor pool and sauna, a business center, library, ballroom, billiards room and a plethora of scheduled activities. Outdoors, youâll find a pool, tennis courts, bocce ball, horseshoes, shuffleboard, putting green and walking paths. 43 Globeflower Lane is just minutes to NJ Transit, Close to Golf Courses, Parks, Restaurants, Shopping, Downtown Princeton, I-95 and More. **This age-restricted community requires at least one occupant to be 55 or older and no one under the age of 19 may reside in the home.
- Type:
- Single Family
- Sq.Ft.:
- 2,482
- Status:
- Active
- Beds:
- 5
- Lot size:
- 0.46 Acres
- Year built:
- 1980
- Baths:
- 3.00
- MLS#:
- NJME2047976
- Subdivision:
- Grovers Mill Est
ADDITIONAL INFORMATION
Welcome to 39 Cartwright Dr, Princeton Junction, NJ 08550 - a charming 4-bedroom, 3-bath home offering 2,482 sq ft of comfortable living space. This well-maintained residence boasts an updated kitchen and bathrooms, newer furnace, and updated windows throughout. The 2-car garage features a convenient wheelchair ramp, enhancing accessibility. Inside, you'll find a cozy wood-burning fireplace perfect for chilly evenings, while the outdoor deck provides a great space for relaxation and entertaining. An unfinished basement offers potential for customization to suit your needs. Located in desirable Princeton Junction, this home combines modern updates with classic comfort, making it an ideal choice for families or those seeking a move-in ready property in a prime location.
$899,900
Cartwright Drive Princeton, NJ 08550
- Type:
- Single Family
- Sq.Ft.:
- n/a
- Status:
- Active
- Beds:
- 5
- Year built:
- 1980
- Baths:
- 3.00
- MLS#:
- 2502830R
ADDITIONAL INFORMATION
Welcome to 39 Cartwright Dr, Princeton Junction, NJ 08550 - a charming 4-bedroom, 3-bath home offering 2,482 sq ft of comfortable living space. This well-maintained residence boasts an updated kitchen and bathrooms, newer furnace, and updated windows throughout. The 2-car garage features a convenient wheelchair ramp, enhancing accessibility. Inside, you'll find a cozy wood-burning fireplace perfect for chilly evenings, while the outdoor deck provides a great space for relaxation and entertaining. An unfinished basement offers potential for customization to suit your needs. Located in desirable Princeton Junction, this home combines modern updates with classic comfort, making it an ideal choice for families or those seeking a move-in ready property in a prime location.
- Type:
- Single Family
- Sq.Ft.:
- 6,200
- Status:
- Active
- Beds:
- 5
- Lot size:
- 2.15 Acres
- Year built:
- 1991
- Baths:
- 4.00
- MLS#:
- NJME2048048
- Subdivision:
- Windsor Ridge
ADDITIONAL INFORMATION
A Unique and Spectacular Estate Home set on exquisitely landscaped 2+ acres at the end of a beautiful cul-de-sac in West Windsorâs Windsor Ridge development. The elegance, grandeur and privacy of this special property is unmatched in the area. This meticulously maintained residence has been extensively upgraded throughout. Set beyond a grand, serpentine, private custom driveway, sits this magnificent 5-bedroom 3.5 bath residence. The harlequin patterned hardscape entry courtyard is a prelude to the grand foyer with its custom designed coordinating walls and cascading staircase. The exquisitely decorated and highly detailed formal spaces are drenched in natural light and are enhanced with custom millwork and etched hardwood floors. French doors lead to the beautifully appointed study with custom built-ins, vaulted ceiling and full wall of windows. The impressive updated gourmet kitchen has been fully equipped for the discerning chef and boasts Bentwood custom natural walnut cabinetry, honed granite countertop, custom tiled backsplash, Sub Zero refrigerator, beverage refrigerator, Wolf Range, Dacor wall ovens, Miele dishwasher and built-in microwave. The expansive center Island with overhead Tech Lighting is equipped with a prep sink, a Wolf stainless steel steamer, and provides great space for meal preparation and breakfast bar seating. Custom In-laid tile floors adorn the light and bright breakfast area with custom chandelier and slider to the outdoors. The step-down family room is soaked in light from the full wall of floor-to ceiling windows and is enhanced by hardwood floors and a wood burning fireplace flanked by custom built-ins. The first floor spacious bedroom has two professionally outfitted closets and is adjacent to a stunning full bathroom with an oversized all glass shower. A main floor laundry/mudroom with custom cabinetry and access to the rear yard, a recently renovated half bath, and rear staircase to the 2nd level completes the main floor of this home. Upstairs youâll find the primary bedroom with professionally fitted walk-in closet and adjacent sumptuous spa-like bathroom suite complete with oversized soaking tub, radiant heat ceramic tile floors, dual sink vanity, frosted glass custom hardwood door, and multi zone stall shower; two generously sized additional bedrooms, updated hall bath and great sized bonus room with skylight- that is either a fifth bedroom or a perfect place for an at home gym or playroom. The fully finished basement consists of a play/game area, French doors to separate work/office space, an in-home theatre room with stadium seating, built-in cabinetry w/ beverage refrigerator, and 108" projector tv/screen. The backyard is a paradise of beauty, tranquility and privacy. Entertain on the expansive architecturally designed paver patio complete with outdoor kitchen, granite countertops and fire-pit. This unique and special property has been professionally landscaped and is truly exceptional! A three-car oversized garage, in-ground sprinkler, landscape lighting, new roof (2022), updated septic, new driveway with hardscape border, security system and much more. Highly Ranked West Windsor/Plainsboro Schools and just minutes to Princeton Jct. NJ Transit Station.
- Type:
- Single Family
- Sq.Ft.:
- n/a
- Status:
- Active
- Beds:
- 4
- Lot size:
- 0.77 Acres
- Year built:
- 1986
- Baths:
- 3.00
- MLS#:
- NJME2047220
- Subdivision:
- Windsor Green
ADDITIONAL INFORMATION
This classic, brick-front Toll Brothers Colonial is ideally situated on a cul-de-sac within the Windsor Green neighborhood. The park-like 0.77-acre lot backs to open space with a large pond and provides a private and scenic backdrop for outdoor enjoyment. The sparkling swimming pool, lush lawn, and enclosed âparty porchâ overlooking it all combine to form this propertyâs pièce de résistance and are perfect for entertaining a crowd as well as everyday relaxation. Inside, a traditional open-flowing floor plan opens with a gracious two-story entry, flanked on either side by the living and dining rooms. The eat-in kitchen with a sizable breakfast area opens to the family room with a gas fireplace. Big bay windows showcase views of the backyard. Rounding out the first floor are a powder room, laundry room, and interior access to the enclosed porch and attached three-car garage. Upstairs are four bedrooms and two baths, including the spacious main suite with a palatial primary bath featuring a skylit jacuzzi tub and separate shower. One sink in the bathroom and the other just outside in the dressing area adjacent to the walk-in closet makes it easy for more than one to get ready at once. Three other bedrooms share a hall bath. The partially finished basement offers additional space for hobbies and recreation. Public water and sewer make utilities lower maintenance, while solar panels help reduce electricity costs. This is the perfect âstaycationâ home, conveniently located for everyday livingânear nationally acclaimed West Windsor-Plainsboro Schools, the Princeton Junction train station, Mercer County Park, Route 1 and I-295.
- Type:
- Single Family
- Sq.Ft.:
- n/a
- Status:
- Active
- Beds:
- 2
- Lot size:
- 0.18 Acres
- Year built:
- 2008
- Baths:
- 2.00
- MLS#:
- NJME2047354
- Subdivision:
- Elements W Windsor
ADDITIONAL INFORMATION
This home is as polished as it is prestigious in the sought-after Elements 55+ community in Princeton Junction. Its east-facing brick front facade greets you with timeless elegance, with a charming front porch that beckons for leisurely mornings with coffee in hand. Step inside to find hardwood floors that flow throughout, setting the tone for this beautifully maintained home. The living and dining room combination boasts 9-foot ceilings, offering an airy and inviting space ideal for lively gatherings. Just ahead, the open-concept eat-in kitchen awaits, complete with granite counter tops, island seating, gas cooking and a handy pantry. Overlooking the family room, thereâs a stunning Palladium window that soars up to meet the cathedral ceiling, bathing the room in the warm, west-facing afternoon sun. Itâs the perfect spot to unwind or entertain, with a lovely patio just outside for al fresco dining. The primary suite is down the hall, boasting an impressive footprint, a large walk-in closet, and an ensuite bath thatâs both spacious and serene. The second bedroom offers flexibility, whether youâre hosting guests or setting up a home office with a bathroom adjacent. Recent upgrades ensure peace of mind, including a Carrier Infinity furnace and AC system (2016), a new water heater (2023), and a full house generator (2021) for those just-in-case moments. An unbeatable location, it is just 10 minutes to the Princeton Junction train station for easy NYC commutes and is surrounded by shopping like the Quakerbridge Mall, Princeton MarketFair, Wegmans, and more. As for the community itself? Elements is in a class of its own, offering a Clubhouse with a Grand Ballroom, Billiard room, craft room, business room, and not one, but two pools (indoor heated and outdoor) plus a kiddie pool. Pickleball courts, tennis courts, bocce ball, and a playground complete the picture of luxury living. Property tax records state the square footage is 1,743 square feet, please see the attached floor plan.
$1,020,000
5 Wycombe Way Princeton Junction, NJ 08550
- Type:
- Single Family
- Sq.Ft.:
- 2,694
- Status:
- Active
- Beds:
- 6
- Lot size:
- 0.48 Acres
- Year built:
- 1970
- Baths:
- 3.00
- MLS#:
- NJME2047432
- Subdivision:
- Sherbrooke Estates
ADDITIONAL INFORMATION
This home is perfectly situated for those seeking both convenience and tranquility. Located just a 5-minute walk from the Princeton Junction Train Station, you'll enjoy a seamless commute of under 60 minutes to NY Penn Station. Despite being so close to the train, the neighborhood is remarkably quiet, offering a peaceful retreat from the hustle and bustle of city life. In addition to its prime commuting location, the house is also a mere 5-minute stroll from a bustling shopping plaza, where you'll find a diverse selection of restaurants, including Japanese ramen, Korean BBQ, Italian pizza, classic burgers and pancakes, authentic Chinese cuisine, and more. The plaza also features a well-stocked grocery store, a delightful dessert shop, and essential services like urgent care, dry cleaners, and several banks. For added convenience, a Walgreens is just a short walk away, ensuring that everything you need is nearby. Featuring 6 spacious bedrooms, including a bedroom and full bath on the main level, this home is designed for modern living. The gourmet kitchen is a chef's dream, boasting cherrywood cabinets, granite countertops, a stylish backsplash, and stainless steel appliances. The powerful kitchen exhaust vents directly outside, ensuring a clean and fresh cooking environment. Step outside to a beautifully landscaped backyard, complete with a patio and flat lawnâideal for relaxation and entertaining. This home offers worry-free living with a roof that's only 12 years old, an HVAC system installed just 2 months ago, and a water heater that's only 1 year old. Located in the highly-rated West Windsor-Plainsboro School District (High School South), this move-in-ready home provides easy access to shopping, dining, entertainment, and the Princeton Junction Train Station. Simply unpack your bags and start enjoying everything this fabulous home has to offer.
$1,014,000
180 South Lane West Windsor, NJ 08550
- Type:
- Single Family
- Sq.Ft.:
- 3,236
- Status:
- Active
- Beds:
- 5
- Lot size:
- 3.72 Acres
- Year built:
- 1900
- Baths:
- 4.00
- MLS#:
- NJME2046810
- Subdivision:
- None Available
ADDITIONAL INFORMATION
What an opportunity to own this unique and wonderful property on nearly 4 acres set on a quiet country road only minutes from all of the ameneties that West Windsor has to offer, including a top rated school district. WITH COTTAGE (2 beds, 1+1/2 baths)AND MAIN HOUSE (3 beds, 2 full baths) THE COMBINED LIVABLE SPACE IS OVER 4000 SQ. FT AND 5 BEDROOMS AND 3 1/2 BATHS. This property includes a renovated cottage set back from the main houses surrounded with gardens. From the iron-gated entry is a large driveway, with sidewalk leading up to the entrance of the main house and also the cottage. Along one side of the main house is a stone patio that extends the length of the sunroom overlooking the expansive backyard. As you endter the main house, you will be in the large all season sunroom. This lVeads into the family room with electric fireplace and recessed lighting. Next enter the kitchenand dining room area . The formal dining room i boasts skylights and large bay window. The modern kitchen combines granite countertops,a Dacor gas 6 burner stove, stainless steel appliances, complimentary tile backsplash, hammered copper farm sink that matches all of the Emtek hardware pulls on the cabinets with glass fronts, pendant lighting, recessed lighting and lots of built-ins as well as storage. Tucked away is the vast full bath that also encompasses the washer and dryer . On the second level, the spacious master bedroom has a vaulted tray ceiling, lots of natural light from the many windows, and stylish sliding barn doors to the closet. The 2nd bedroom displays multiple windows, a vaulted ceiling with beams and a loft space. The comparable 3rd bedroom also has many windows and a walk up staircase to the unfinished attic . All of these bedrooms have a shared full hall bathroom with a jetted tub. The cottage provides an opportunity for perhaps a separate private space for extended family . This cottage was renovated with porcelain tile throughout the first floor and recessed lighting. The living room has beamed ceilings and large windows . A half bathroom is conveniently tucked away off of a short hallway, and there is the HVAC room with water heater and connections ready to go for washer, dryer (laundry room) installation. (Note: No a/c, only heat in the cottage) The hall leads to another door to the exterior. Onto the second floor, the master bedroom has natural light from the oversized bay window and a cedar walk-in closet. The second bedroom is a good size with built in storage space. The shared full bathroom has subway tile around the tub/shower. As you look out the south windows of the house you can see the famous Swaminarayan Akshardham temple across the fields. Finally, a large storage shed sits towards the back of the property for all your storage needs. This is a really great opportunity to own a one-of-a kind beautiful property.
- Type:
- Single Family
- Sq.Ft.:
- 2,480
- Status:
- Active
- Beds:
- 5
- Lot size:
- 0.55 Acres
- Year built:
- 1961
- Baths:
- 4.00
- MLS#:
- NJME2047118
- Subdivision:
- None Available
ADDITIONAL INFORMATION
Welcome Home to this amazing tastefully updated colonial home located in the highly desirable Princeton Junction section of West Windsor! This East Facing home is a part of the Award Winning West Windsor Plainsboro School District & perfectly located near the train station, shopping center, & West Windsor High School South. A must-see home that boasts many extras, such as the oversized driveway w/ample parking, detached 2 car stable style garage w/lean to shed, & amazing In Law Suite/Home Office space w/private entrance, full bath & large walk-in closet. This move-in ready, 5 Bed 3.5 Bath home was renovated in 2022 with a completely new kitchen, roof, siding, and windows. Upon entering, you are greeted by gleaming luxury vinyl plank flooring, which has been installed throughout the home. The first Floor consists of the in-law suite, large living room, formal family room, dining room, Kitchen w/coffee bar, ½ bath & laundry room, as well as ample closet space! The kitchen has stainless-steel appliances & a gas range, gorgeous Calcutta quartz countertops & beautiful herringbone backsplash! Off of the kitchen the sliding glass doors lead to the stamped concrete patio that opens up to a large private yard. Upon heading upstairs, you will find a full bath w/4 more bedrooms w/ceiling fans, one of which is the Master w/full bath! The unfinished basement provides excellent storage space. This is an absolutely amazing home w/a lot of space ready for you to make it yours!
- Type:
- Single Family
- Sq.Ft.:
- 3,858
- Status:
- Active
- Beds:
- 4
- Lot size:
- 0.83 Acres
- Year built:
- 1988
- Baths:
- 6.00
- MLS#:
- NJME2047106
- Subdivision:
- Windsor Hunt
ADDITIONAL INFORMATION
Rarely does a home with this quality of craftsmanship and functionality come on the market, where both the inside and the outside are equally spectacular, creating YOUR OWN PRIVATE PARADISE! Prepare to be wowed by this EXPANDED AND FULLY RENOVATED 4 BEDROOM, 7 BATHROOM (5 Full & 2 Half bathrooms) HOME, WHERE EVERY BEDROOM HAS ITS OWN PRIVATE BATHROOM! With an approximately 900 SQ. FT. 2 STORY ADDITION (plus full basement beneath), this home offers a Huge Family Room, Bar and Lounge Area, in addition to the Elegant Living and Dining Rooms, making it the ultimate home for entertaining and family gatherings. The COMPLETE KITCHEN RENOVATION is nothing short of Spectacular, offering Custom Crafted Extensive Cabinetry, 2 Sub Zero Refrigerators, 2 Bosch Dishwashers, Dacor Wall Oven plus 6 Burner WOLF Professional Range, a Pot-Filler Faucet, Copper Farm Sink, Custom Copper Hood, HUGE Granite Island and Counters, Fabulous Detailed Backsplash, Coffee Bar, Decorative & Recessed Lighting, Vaulted Breakfast Area with Skylight & Brick Fireplace! The 2nd Floor offers a Grand Primary Bedroom Suite with a Separate Sitting Area & a Fabulous Primary Bathroom and Three Huge Additional Bedrooms with their own Private Baths. The home also has a Finished Basement with Multi-Use Areas, a Full Bathroom, plenty of storage and Bilco Doors to the outside. Equally impressive is the RESORT LIKE BACKYARD with Extensive hardscaping and landscaping, a Gunite Pool, Gas Firepit, Cabana with a Bar, Fridge, 2 Changing Rooms and a Half Bath. There are Three Fireplaces and Hardwood Floors on both the first floor and second floor, while the foyer has porcelain tile. Children attend the prestigious West Windsor Plainsboro Schools. Close to Princeton Jct Train Station, Shopping, Dining and Highways. This is a Truly Spectacular one of a kind home!
© BRIGHT, All Rights Reserved - The data relating to real estate for sale on this website appears in part through the BRIGHT Internet Data Exchange program, a voluntary cooperative exchange of property listing data between licensed real estate brokerage firms in which Xome Inc. participates, and is provided by BRIGHT through a licensing agreement. Some real estate firms do not participate in IDX and their listings do not appear on this website. Some properties listed with participating firms do not appear on this website at the request of the seller. The information provided by this website is for the personal, non-commercial use of consumers and may not be used for any purpose other than to identify prospective properties consumers may be interested in purchasing. Some properties which appear for sale on this website may no longer be available because they are under contract, have Closed or are no longer being offered for sale. Home sale information is not to be construed as an appraisal and may not be used as such for any purpose. BRIGHT MLS is a provider of home sale information and has compiled content from various sources. Some properties represented may not have actually sold due to reporting errors.

The data relating to real estate for sale on this web-site comes in part from the Internet Listing Display database of the CENTRAL JERSEY MULTIPLE LISTING SYSTEM. Real estate listings held by brokerage firms other than Xome are marked with the ILD logo. The CENTRAL JERSEY MULTIPLE LISTING SYSTEM does not warrant the accuracy, quality, reliability, suitability, completeness, usefulness or effectiveness of any information provided. The information being provided is for consumers' personal, non-commercial use and may not be used for any purpose other than to identify properties the consumer may be interested in purchasing or renting. Copyright 2024, CENTRAL JERSEY MULTIPLE LISTING SYSTEM. All Rights reserved. The CENTRAL JERSEY MULTIPLE LISTING SYSTEM retains all rights, title and interest in and to its trademarks, service marks and copyrighted material.
