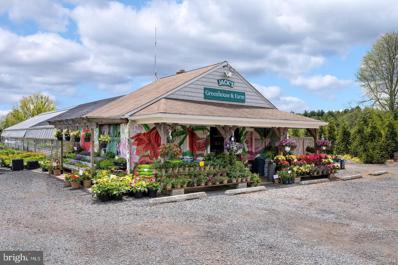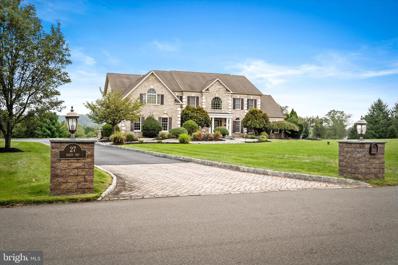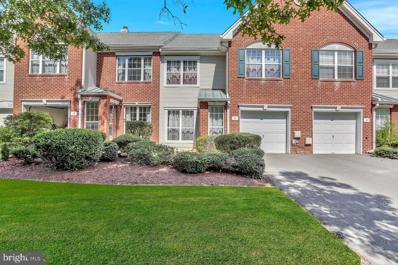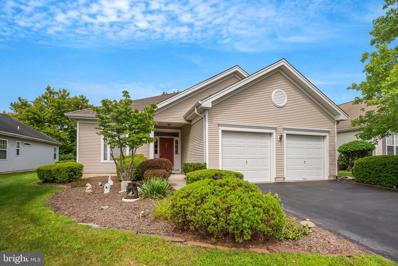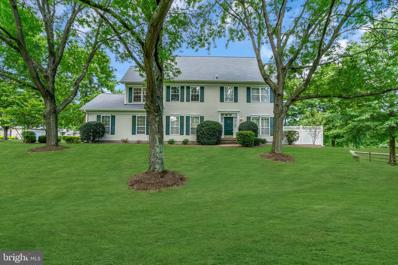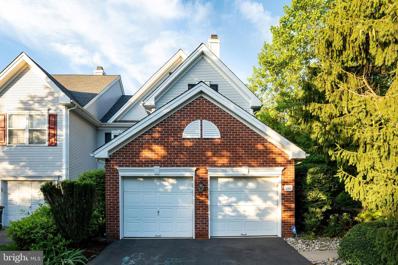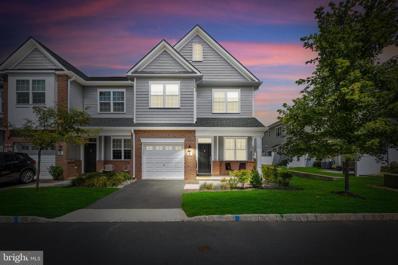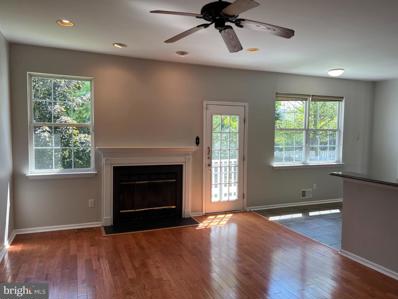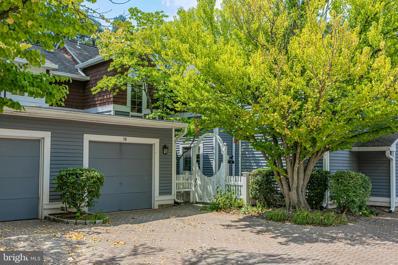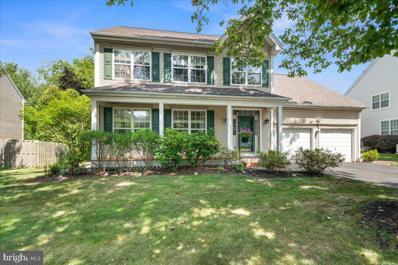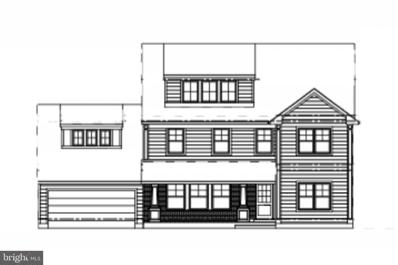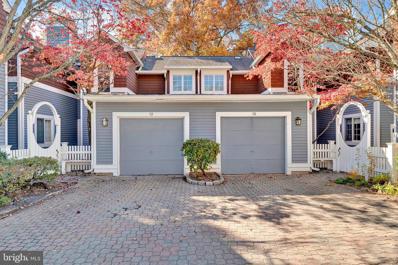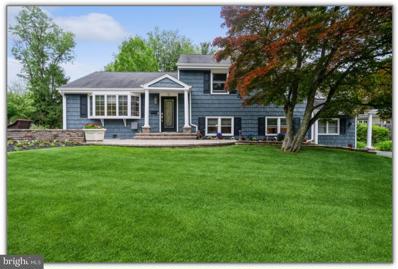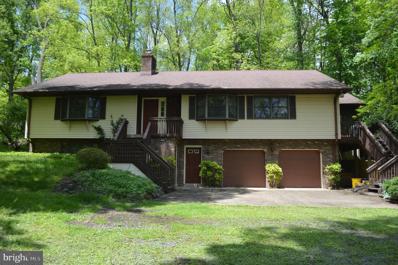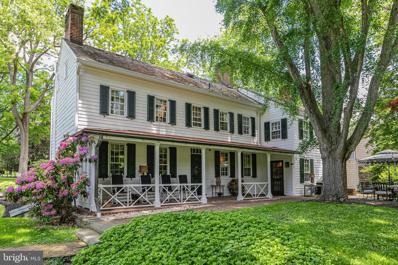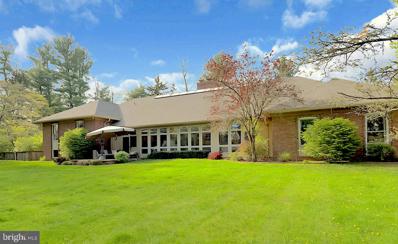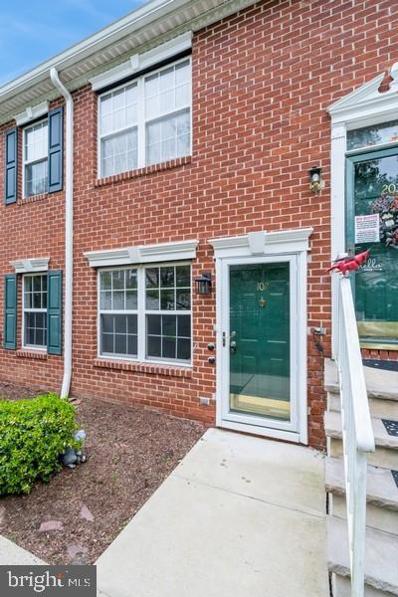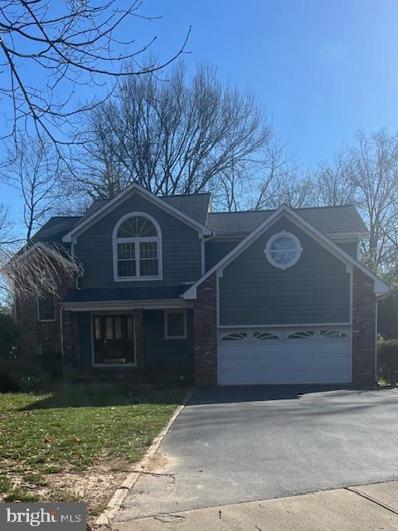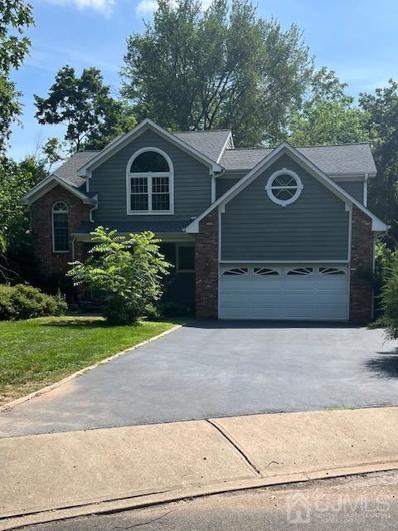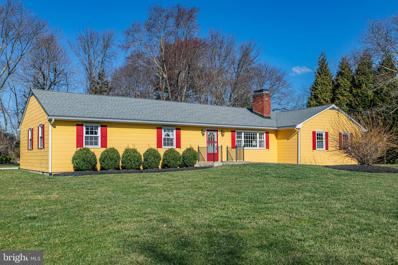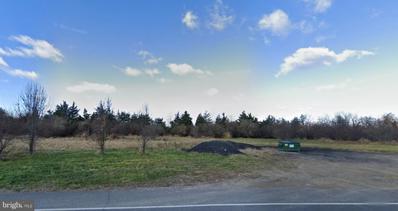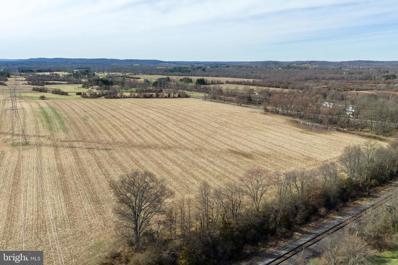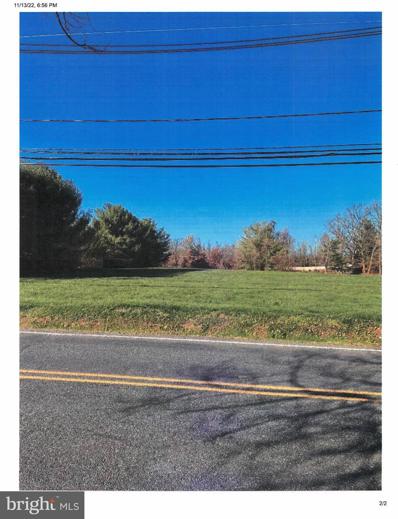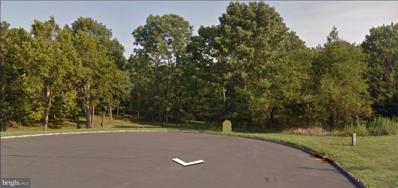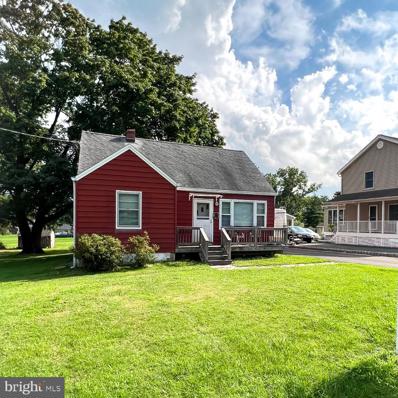Pennington NJ Homes for Rent
$1,899,000
Address not provided Pennington, NJ 08534
- Type:
- Business Opportunities
- Sq.Ft.:
- n/a
- Status:
- Active
- Beds:
- n/a
- Lot size:
- 5.02 Acres
- Year built:
- 1974
- Baths:
- MLS#:
- NJME2047856
ADDITIONAL INFORMATION
This 5-acre property includes a well-established landscaping business, complete with a variety of mature plantings. The parcel features a modern two-story home, which offers the flexibility to be used as the owner's residence or rented out for additional income. The property combines a thriving business opportunity with the potential for residential rental income, making it a versatile investment.
$1,749,000
27 Baker Way Pennington, NJ 08534
- Type:
- Single Family
- Sq.Ft.:
- 5,652
- Status:
- Active
- Beds:
- 6
- Lot size:
- 1.89 Acres
- Year built:
- 2004
- Baths:
- 6.00
- MLS#:
- NJME2047724
- Subdivision:
- High Pointe At Hop
ADDITIONAL INFORMATION
Welcome to luxury living in the prestigious High Point at Hopewell neighborhood of Pennington, NJ, where this magnificent six-bedroom, six-bathroom estate stands as a true testament to timeless elegance. Nestled in a serene community renowned for its tranquility, top-rated Hopewell Valley Regional Schools, and proximity to major highways, this home offers the perfect blend of seclusion and convenience. Just minutes from Princeton and with easy access to Philadelphia and New York, it's an ideal retreat for commuters who crave both luxury and location. As you approach the light brick façade, youâre greeted by an air of sophistication. Step through the front door into a grand foyer, where a sweeping dual staircase invites you to explore every inch of this 5,600+ square foot masterpiece. To your right, a formal living room beckons for intimate gatherings, while a stately dining room on the left sets the stage for unforgettable dinner parties. At the heart of the home is a beautifully updated eat-in kitchen that any chef would envy. Dark wood outer cabinets offer a striking contrast to the oversized cream-colored custom island, complete with a bar sink. Granite countertops provide ample workspace, while the abundance of cabinetry and a spacious pantry ensure youâll never run out of storage. Whether itâs a casual family breakfast or a celebration with friends, this kitchen is designed to impress. Beyond the staircase, the stunning two-story great room steals the show. Sunlight pours through large windows, casting a warm glow on the grand fireplace â the perfect backdrop for cozy evenings or grand celebrations. This is the room where memories are made, with space to entertain or simply relax in style. For those seeking comfort and privacy, the main floor bedroom suite is an ideal space for an in-law or au pair, offering both convenience and luxury. Upstairs, the primary suite is a sanctuary in itself. Generously sized, it features a recently updated spa-like bath, ample closet space, and room to unwind in peace. Each of the four additional bedrooms on this level is a suite unto itself, complete with fully updated private baths and generous closets â ensuring everyone has their own space to retreat. Step outside from the kitchen to discover your own private oasis. A 40 x 40-foot hardscaped patio offers endless possibilities for outdoor living, complete with an impressive outdoor kitchen and pergola. Imagine enjoying summer barbecues with friends or savoring a glass of wine as you watch the sun set over the expansive, open lot. With plenty of space to add a pool or host large gatherings, the backyard is a canvas waiting for your personal touch. Practicality meets luxury with a three-car garage, main floor laundry, and a full-sized unfinished basement with 9-foot ceilings and a walk-out to the backyard. This vast space is a blank slate, ready to become whatever you desire â a home gym, theater, or playroom for the kids. Donât miss the chance to make this idyllic estate your forever home. In the sought-after High Point at Hopewell neighborhood, this is more than just a home â itâs a lifestyle.
$525,000
8 Hilton Court Pennington, NJ 08534
- Type:
- Single Family
- Sq.Ft.:
- 1,908
- Status:
- Active
- Beds:
- 3
- Year built:
- 1994
- Baths:
- 3.00
- MLS#:
- NJME2047832
- Subdivision:
- Brandon Farms
ADDITIONAL INFORMATION
Beautifully RENOVATED townhouse in Brandon Farms, perfectly situated between Philadelphia and New York City! This home features 3 BD, 2/1BA, 1-car garage and plenty of upgrades! Step inside to discover a spacious open floor plan with a TWO-STORY FAMILY ROOM, formal living and dining areas, and three upstairs bedrooms. The two-story family room is a highlight, featuring a COZY FIREPLACE that invites relaxation and warmth. Adjacent to this space, you'll find formal living and dining rooms, providing ample space for gatherings and special occasions. The heart of the home, the kitchen, is a chef's dream with stunning UPDATED GRANITE COUNTERTOPS AND A SLEEK NEW BACKSPLASH. The recently updated second floor showcases BRAND-NEW, GLEAMING FLOORS THROUGHOUT, adding a fresh, contemporary feel to the home's classic charm. Retreat to the three spacious bedrooms, each offering tranquility and comfort. The BATHROOMS HAVE BEEN THOUGHTFULLY REDESIGNED with gorgeous, high-end finishes, making each visit an experience of luxury. Step outside to PRIVATE FENCED BACKYARD that is just perfect for outdoors relaxation! Additional highlights include an EV CHARGER in the attached garage and a NEW WATER HEATER. The property management company handles all exterior maintenance, including landscaping and pools. Move-in ready and absolutely perfectâmake it yours today!
$550,000
27 Foster Road Pennington, NJ 08534
- Type:
- Single Family
- Sq.Ft.:
- 1,732
- Status:
- Active
- Beds:
- 2
- Lot size:
- 0.15 Acres
- Year built:
- 1998
- Baths:
- 2.00
- MLS#:
- NJME2047716
- Subdivision:
- Four Seasons
ADDITIONAL INFORMATION
Stunning and lovingly maintained by the original owner, this open floorplan, 2 bedroom, 2 bath, single family home is found in the much sought after FOUR SEASONS development in Brandon Farms is now available. This home offers single floor living complete with formal living room and dining room, eat-in kitchen with large pantry, coordinated tiled backsplash and flooring, ample cabinet and counter space with stool seating and stainless steel appliances. The kitchen opens up to a the vast sun drenched family room with door to patio, where you can enjoy your morning coffee. The spacious primary bedroom has an organized walk-in closet, ceiling fan and primary bath with dual sinks, soaking tub and walk-in shower. Completing this easily maintained home is the second bedroom and full hall bath, laundry room and inside access to the two car garage. Four Seasons is amenity filled with daily social activities at the clubhouse, exercise equipment, an outdoor pool and entertainment area. This active adult development is close to shopping, restaurants, transportation and highways. Not to be missed!!
- Type:
- Townhouse
- Sq.Ft.:
- 1,840
- Status:
- Active
- Beds:
- 3
- Year built:
- 1997
- Baths:
- 3.00
- MLS#:
- NJME2046580
- Subdivision:
- Twin Pines
ADDITIONAL INFORMATION
Look no further! This well maintained, end unit, Knollwood Model in The Villages of Twin Pines offers beautiful views from all the windows. The first floor features Living Room with vaulted ceiling, formal Dining Room, updated, eat-in Kitchen, convenient Powder Room, Laundry Room with utility sink and Family Room with gas fireplace and patio door to fenced rear area - perfect for entertaining and summer Bar-B-Ques. The second floor offers a Primary Suite (with 2 walk-in closets, a spacious Bath and private balcony,) 2 additional Bedrooms and another full Bath. The Basement is finished and offers LOTS of additional space - perfect for craft/hobby,area, exercise area or ping-pong and pool tables. Newer Roof, Deck and Gutters. This lovely home is minutes from commuting highways, the quaint towns of Pennington & Lawrenceville and the Hamilton Train Station .
- Type:
- Townhouse
- Sq.Ft.:
- 2,052
- Status:
- Active
- Beds:
- 3
- Year built:
- 1994
- Baths:
- 3.00
- MLS#:
- NJME2047322
- Subdivision:
- Brandon Farms
ADDITIONAL INFORMATION
This house is located on a Premium location with Cul de Sac and complete privacy in the backyard and front yard which gives the feeling of a Single Family Home. Enter through the 2 story Foyer and a Living Room with floor to ceiling windows with plenty of natural light. The Engineered Wood floors throughout the main floor leading to an open-concept formal dining and living room. The Gorgeous Family room has a Gas Fireplace as well as a door out to the Quiet Backyard with theÂgorgeous Large Deck and Âa Custom Built Plantation Bed. The Kitchen with an Island is fashioned with Chestnut Cabinetry, Granite Countertop, Back splash, Limestone tiles flooring, designer lights, Newer Stainless-Steel Appliances, and a Pantry. A Laundry and a charming Powder Room puts the finishing touch on a spacious first floor. The Beautiful Staircase to the Second Floor leads to the large Master Bedroom with a unique Tile Flooring, Balcony, Two Walk-In Closets, and a Beautiful custom built En suite. The Master En suite includes a Wide stall shower, Whirlpool Tub, Double Vanity, and a Private Wash Closet. The hallway then takes you to Two Additional Spacious Bedrooms and completely Redone Hall Full Bathroom which wraps up the second floor. The house has a two-car garage with EV charger, Pin Pad and a long driveway. This house has a central humidifier and water purifier installed. Brandon Farms is a part of the stellar Hopewell Valley Regional School District. Brandon Farms Association offers many amenities including a clubhouse, outdoor swimming pool, tennis courts, playground, baseball and soccer fields and many walking trails. Association maintains the exterior of the home, lawn, common areas, snow removal and trash. With convenient access to major highways, restaurants, malls, hospitals, and universities, this House is Made to be Your Home!
$619,000
2 Cannon Drive Pennington, NJ 08534
- Type:
- Townhouse
- Sq.Ft.:
- 2,330
- Status:
- Active
- Beds:
- 3
- Year built:
- 2020
- Baths:
- 3.00
- MLS#:
- NJME2046966
- Subdivision:
- Heritage At Pennington
ADDITIONAL INFORMATION
Beautiful sun-filled end-unit townhouse on premium lot with the balance of the builders home warranty (7 years) remaining! More than $30,000 in upgrades! This one wont last long. The luxurious oasis features 2,300 sq ft of spacious, open floor plan living with minimalist Scandinavian style, complete with 3 bedrooms, 2.5 baths and a one car garage. This home is truly turn key with newer appliances, neutral custom shades, and countless modern designer touches throughout. Nine (9) ft ceiling height on first and second floors. Gas fireplace with white mantle and black slate surround. Sliding French doors lead from the dining room to the paver patio with gas-fired stone firepit and serene wooded views. Natural gas plugin for your BBQ. Beautiful kitchen that includes chic quartz tops, massive center island, upgraded cabinets and modern hardware, recessed lighting, and designer light fixtures throughout. Five (5) inch oak hardwood plank flooring in flex room, kitchen, family room, and 2nd floor hall along with oak staircase. All bathrooms include quartz tops, upgraded vanities and floor tile. The second level hosts the primary bedroom suite featuring a tray ceiling, two large walk-in closets, and an en suite bathroom with quartz countertop. The spacious laundry room is also located on the second level. Bonus office tucked away on the second level mezzanine. Garage door openers, EV charging, and energy star rated systems. 10/10 rated Tollgate Grammar School in the highly rated Hopewell Valley School District. Walkable to downtown Pennington arboretum trails, cafes, bakery, salons, shops restaurants, and public access to the private Pennington School's outdoor facilities! Ideally located to nearby Princeton/Lambertville/New Hope, with easy access to major commuter roads and express train lines into NYC and Philadelphia.
$699,000
6 Fanning Way Pennington, NJ 08534
- Type:
- Single Family
- Sq.Ft.:
- 1,950
- Status:
- Active
- Beds:
- 4
- Lot size:
- 0.22 Acres
- Year built:
- 1996
- Baths:
- 3.00
- MLS#:
- NJME2046486
- Subdivision:
- Brandon Farms
ADDITIONAL INFORMATION
North facing charming 4 bedroom Concord Model with finished English basement in Brandon Farms. Hardwood floors in LR, DR, FR. Family room has a fireplace, recessed lights and ceiling fan. Eat-in kitchen has ceramic tile floor, granite countertops. Finished English basement is great for working from home, or recreation, new waterproofing flooring in the basement. Spacious first floor laundry room. Home has been freshly painted with a neutral tone. High efficiency HVAC was replaced in November 2018. Roof was replaced in 2022. Newer refrigerator. Home is filled with natural light. Convenient to Hamilton Train Station, approx. 15 min drive. Convenient to major highways, train stations, bus transportation, schools, colleges, hospitals, shopping, parks, and Mercer Meadows(1600 acres of open space and trails). A National Blue Ribbon School, Stony Brook elementary school, within a short walking distance. Great community with convenient location--walk to playgrounds, tennis courts, fields, pool and more.
- Type:
- Townhouse
- Sq.Ft.:
- n/a
- Status:
- Active
- Beds:
- 2
- Year built:
- 1988
- Baths:
- 3.00
- MLS#:
- NJME2047020
- Subdivision:
- None Available
ADDITIONAL INFORMATION
Tucked away in a cozy courtyard, this delightful two bedroom, two and one half bath condo townhouse is looking for a buyer eager to maximize its potential. A wide foyer opens to the formal rooms and to the carpeted staircase with a dramatic two story window spilling light onto the landing. Stained hardwood floors flow through the main living level, while natural oak floors enhance the upstairs bedrooms. The corner fireplace in the spacious living room and the wall of sliding glass doors invite the leafy backyard into the home. The formal dining room with built in cushioned window seat shares the backyard views. The efficient kitchen has a corner sink, again with pretty views, and ceramic tile countertops. The hall bath is large with a 5 ft. plank vanity. Upstairs, a primary with 4 piece bath with cathedral ceiling, second bedroom with built-ins, a hall bath, and convenient laundry room.
- Type:
- Single Family
- Sq.Ft.:
- 2,462
- Status:
- Active
- Beds:
- 4
- Lot size:
- 0.25 Acres
- Year built:
- 1993
- Baths:
- 3.00
- MLS#:
- NJME2046700
- Subdivision:
- Brandon Farms
ADDITIONAL INFORMATION
Front porch welcomes you to this beautifully updated and detailed home. An ornate foyer with Custom molding, wainscot, and lots of storage closets invites you to stay. Gleaming hardwood floors throughout the house. Sun drenched formal living room adjoins the entertaining size dining room. Updated kitchen has center island, back splash, granite countertops and breakfast area has bay door extending the indoor to the tiered deck overlooking treed backyard. An open space beyond the fence provides additional privacy. Expanded FR has marble gas fireplace and built-in bookcase. Laundry room has cupboards. Master bedroom has cathedral ceiling and bay windows. Updated Luxurious bathroom has double vanities, corian countertops, separate shower. Three additional generous sized bedroom and updated hallway bathroom complete the second floor. Finished basement has recreation area and a quiet study. Roof is 4 yrs old, Refrigerator 1 yr old(7/2023), dishwasher 2 yrs old(4/2022), HVAC system 2015. Kitchen is equipped with water filter system. Brandon Farms Community offers a lot of amenities of tennis, basketball courts, community game lots, and community pool. Minutes to shopping center, Hwy 95 with access to three area train stations.
$1,500,000
47 Eglantine Avenue Pennington, NJ 08534
- Type:
- Single Family
- Sq.Ft.:
- n/a
- Status:
- Active
- Beds:
- 4
- Lot size:
- 0.45 Acres
- Year built:
- 1957
- Baths:
- 5.00
- MLS#:
- NJME2045830
- Subdivision:
- None Available
ADDITIONAL INFORMATION
A single-family home will be constructed upon the existing foundation, basement walls, and first floor decking. The exterior walls of the garage will remain intact., but the roof and space above will be new construction. The existing concrete garage floor will removed and replaced with a new concrete floor.
- Type:
- Single Family
- Sq.Ft.:
- 1,510
- Status:
- Active
- Beds:
- 2
- Year built:
- 1994
- Baths:
- 3.00
- MLS#:
- NJME2043790
- Subdivision:
- Pennington Crossin
ADDITIONAL INFORMATION
Welcome to 12 Railroad Place, a stunning 2-bedroom, 2.5-bathroom home nestled in the heart of Pennington, NJ. This recently renovated property offers a prime in-town location, making it an ideal choice for those seeking convenience and a vibrant lifestyle. Step inside and be greeted by a beautifully updated kitchen, boasting modern finishes in white and gray. The open layout seamlessly connects the kitchen to the sunny dining and living room areas , creating a perfect space for entertaining guests or simply relaxing by the fireplace on chilly evenings. The home features an attached garage, providing both convenience and security. With new flooring and fresh paint throughout, this residence exudes a fresh and contemporary ambiance. The bathrooms have also been thoughtfully renovated, offering a touch of luxury and comfort. A convenient laundry room is located on the 2nd floor. Pennington is known for its picturesque surroundings and friendly community and in fact in 2015 it was named Best Town for Families. Enjoy the convenience of nearby shops, restaurants, pool club and amenities, all within walking distance from your doorstep. This location also offers easy access to major highways, and train stations making commuting a breeze. Minutes to Princeton Borough. This is your opportunity to own a meticulously maintained home in a sought-after location. Schedule a showing today!
- Type:
- Single Family
- Sq.Ft.:
- 2,496
- Status:
- Active
- Beds:
- 5
- Lot size:
- 0.38 Acres
- Year built:
- 1961
- Baths:
- 3.00
- MLS#:
- NJME2043564
- Subdivision:
- None Available
ADDITIONAL INFORMATION
Beautiful and freshly painted 5 bedroom with 3 bathrooms with over 2400 sqft situated on Main Street with large parklike lot. First floor with ceramic tiled foyer leading to natural hardwood flooring throughout. Large EIK with wood cabinets, granite countertops, SS appliances, and leads to a full bathroom and gorgeous sunroom overlooking the paved patio, firepit, and private backyard. Second floor consists of the main bedroom with two person dressing room, two more sizeable bedrooms with California closets and full bathroom. Basement with skylights, gas fireplace, two bedrooms, bathroom and bar sitting area for ample room to entertain. After exploring the expansive home step out onto the extensive lighted hardscape running from front to back. Relax in your kitchen and enjoy the sounds of your own waterfall and pond as you create new memories. Walking distance to award winning Hopewell Township Schools, restaurants, shops, Baldwin Lake, Pennington Loop Trail, and Kunkel Park.
- Type:
- Single Family
- Sq.Ft.:
- 1,914
- Status:
- Active
- Beds:
- 4
- Lot size:
- 3.84 Acres
- Year built:
- 1985
- Baths:
- 3.00
- MLS#:
- NJME2043716
- Subdivision:
- None Available
ADDITIONAL INFORMATION
PRICE REDUCED!! Owners want to sell!! This is a great house in Pennington with an in-law suite!! Almost four acres of property in Hopewell Township with a stream! Being sold "as is" to settle an estate. House has great bones; just needs a little updating! Alarm system. Propane fuel. Beautiful hardwood floors! Brick and aluminum construction. Two story, two car garage. Upper level has three bedrooms, two full baths, laundry room, eat in kitchen, dining room and living room with stove. Lower level has one bedroom, one full bath, kitchen, laundry room and living room with stove. House has abundant storage, including huge attic, storage room off of the garage with sink and master bedroom walk in closet!
- Type:
- Single Family
- Sq.Ft.:
- 3,011
- Status:
- Active
- Beds:
- 4
- Lot size:
- 1.71 Acres
- Year built:
- 1800
- Baths:
- 3.00
- MLS#:
- NJME2043702
- Subdivision:
- Not On List
ADDITIONAL INFORMATION
On a rarely found large tract of land totaling 1.71 acres right on the edge of Pennington Borough, the John D. Hart House is a significant part of Hopewellâs rich history, tracing its roots back to the early 1800s. Listed on the National Register of Historic Places for its architectural significance, this exquisite 4-bedroom, 2.5-bathroom home is a true find, believed to have been originally built by a nephew of John Hart, one of the signers of the Declaration of Independence, who lived nearby. With its freshly painted exterior by a historic home professional and newly installed garage doors, it welcomes with the undeniable appeal of a home that has stood the test of time. Once a thriving nursery dotted with specimen trees and meticulously maintained gardens, the home and grounds are tucked well off the street and feel worlds away, yet right down the road are the Toll Gate Grammar School, Penningtonâs shops, and conveniences. A spacious covered porch, patio, and fire pit will be a joy throughout the seasons, overlooking a creek and a big, grassy swath of land thatâs surrounded by charming white fencing. An old barn, once a pony barn, has been thoughtfully converted into a chicken coop, adding to the property's character. Stepping inside, the home's rich history is evident in every detail. Pumpkin pine floors and cherry doors are complemented by antique moldings, built-ins, beams, and antique fixtures. The fireplace mantle in the living room is even documented in the Library of Congress! Yet, historical elements aside, this home also boasts a range of modern amenities designed to offer the utmost in creature comforts. The newly designed chef's kitchen by designer Max Hayden is a downright delight featuring a chevron pattern heated brick floor, exposed beams original to the home, Bosch appliances, and Quartz countertops. Thereâs a chic bar room/lounge off the banquet-sized dining room and an enclosed, year-round breezeway that functions perfectly as a mudroom. Curl up with a book or relax in a cozy space once known as the keeping room. Updated full baths with heated floors will be appreciated and the upstairs laundry room and a bonus room on the third floor provide functionality and versatility. Three bedrooms and a bath are in their own wing, while the main suite, with its private bathroom, a large dressing room, and a bedroom, provides a sweet retreat for homeowners. All new skylights draw in an abundance of natural light while a generator panel, a four-year-old boiler, and a tankless water heater, installed in 2018, offer peace of mind. This magical piece of history is a must-see for old home buffs. Square footage per Hopewell Township Tax Assessor.
$1,175,000
2 Blue Spruce Drive Pennington, NJ 08534
- Type:
- Single Family
- Sq.Ft.:
- 4,530
- Status:
- Active
- Beds:
- 5
- Lot size:
- 1.45 Acres
- Year built:
- 1980
- Baths:
- 5.00
- MLS#:
- NJME2042928
- Subdivision:
- Elm Ridge Park
ADDITIONAL INFORMATION
Introducing 2 Blue Spruce Dr., an enchanting residence that radiates warmth, tranquility, and a sense of harmonious balance. Nestled in beautiful Pennington, close to Princeton and surrounding areas, this home offers a sanctuary where modern comfort meets natural beauty. Boasting an airy and light-filled open floor plan, this 5-bedroom, 4.5-bathroom abode welcomes you with a grand living room adorned with a marble fireplace and south-facing floor-to-ceiling windows, bathing the space in natural light. The kitchen, a chef's dream, features a wall of windows, a generous island, two cooktops, two sinks, and a large fireplace, creating the perfect ambiance for culinary delights. The main level au pair suite ensures privacy for guests, while the lower level offers additional bright and spacious living space, including a workout room and studio with a separate outdoor patio entry. Ample storage space throughout the house provides a clutter-free environment, while two open work/office spaces in the mezzanine offer versatility and functionality. Outside, the enchantment continues with wooden decks, a pergola, and a heated pool, creating an idyllic setting for outdoor entertaining. Two safe, large grass areas provide ample space for recreation and relaxation amidst nature's embrace. This home is not just a physical structure but a place with a soul, designed with care and thoughtfulness by a Korean architect with Feng Shui principles in mind. From the block of granite in the living room to the stone area in the formal dining room, every element is meticulously crafted to promote balance and grounding energy. Testimonials from the homeowners speak volumes about the magical aura of 2 Blue Spruce Dr. For nearly two decades, this home has been a haven where the family has grown, thrived, and created cherished memories. From childhood adventures in the expansive outdoor areas to artistic inspirations sparked by the contemporary architecture, every corner of this home tells a story of love, joy, and creativity. As the current owners embark on a new journey, they pass on the torch to the next fortunate residents, leaving behind only positive energy and warm wishes for the home's future. For those who recognize its potential, 2 Blue Spruce Dr. awaits, ready to embrace new stories and create new memories for generations to come.
$195,993
107 Moore Court Pennington, NJ 08534
- Type:
- Single Family
- Sq.Ft.:
- 940
- Status:
- Active
- Beds:
- 2
- Year built:
- 1994
- Baths:
- 1.00
- MLS#:
- NJME2041620
- Subdivision:
- Brandon Farms
ADDITIONAL INFORMATION
Nicely updated 2 bedroom condo located on the first floor. Newly updated bathroom, water heater newly replaced. Freshly painted throughout, with Luxury vinyl plank flooring also through out , New kitchen cabinets and Quartz tops. This one is ready to go!!! Apply through PCHHOMES.ORG. MOD Income Unit.
- Type:
- Single Family
- Sq.Ft.:
- 2,056
- Status:
- Active
- Beds:
- 3
- Lot size:
- 0.3 Acres
- Year built:
- 1986
- Baths:
- 4.00
- MLS#:
- NJME2040516
- Subdivision:
- None Available
ADDITIONAL INFORMATION
Welcome to this beautifully appointed home nestled on a serene cul-de-sac. This meticulously maintained 3-bedroom, 3.5-bathroom residence boast over 2000 sq. ft of living space. Upon entering, you'll be greeted by gleaming tile floors in an oversized foyer with plenty of closet space and room to rest your belongings. The main floor also hosts a large laundry room with abundant space for shelving or cabinetry, ensuring both functionality and convenience. The airy and bright family room has skylights, floor to ceiling windows and a warm and inviting fireplace. The upper level boasts a stylish primary bedroom with a full bath and large walk-in closet. Two additional well-sized bedrooms (one with an attached bonus room) & the main bath round out this level. The home's basement level is partially finished with a full bathroom and offers ample space for a recreation room, exercise room, utility room & workshop.
$650,000
Reading Avenue Pennington, NJ 08534
- Type:
- Single Family
- Sq.Ft.:
- 2,056
- Status:
- Active
- Beds:
- 3
- Year built:
- 1986
- Baths:
- 3.50
- MLS#:
- 2409143R
ADDITIONAL INFORMATION
Welcome to this beautifully appointed home nestled on a serene cul-de-sac. This meticulously maintained 3-bedroom, 3.5-bathroom residence boast over 2000 sq. ft of living space. Upon entering, you'll be greeted by gleaming tile floors in an oversized foyer with plenty of closet space and room to rest your belongings. The main floor also hosts a large laundry room with abundant space for shelving or cabinetry, ensuring both functionality and convenience. The airy and bright family room has skylights, floor to ceiling windows and a warm and inviting fireplace. The upper level boasts a stylish primary bedroom with a full bath and large closet. Two additional well-sized bedrooms (one with an attached bonus room) & the main bath round out this level. The home's basement level is partially finished with a full bathroom and offers ample space for a recreation room, exercise room, utility room & workshop.
$579,000
607 Scotch Road Pennington, NJ 08534
- Type:
- Single Family
- Sq.Ft.:
- n/a
- Status:
- Active
- Beds:
- 3
- Lot size:
- 1.02 Acres
- Year built:
- 1964
- Baths:
- 2.00
- MLS#:
- NJME2040622
- Subdivision:
- None Available
ADDITIONAL INFORMATION
Brand NEW septic being installed at the end of September! Step into this enchanting home, lovingly crafted and fervently enjoyed for its spacious rooms, its pretty setting with a sprawling terrace, and its commanding shade trees. This custom-built home also offers the ease of wider doorways to accommodate any stage of life. Enjoy this solidly constructed one-level haven with 2 car garage in the scenic Hopewell Valley. The spacious living room enjoys a fireplace and the natural light provided by a picture window showing off long views of the vast front lawn. In the dining room, sliders lead to the terrace and backyard. The roomy kitchen allows you to cook in comfort with space enough for a table and chairs, and the family room can accommodate both a seating area and a home office. There are three bedrooms, all with wood floors, and two full baths. There is a crawl space that spans the entire length of the house, great for extra storage. This cozy home is just around the bend from the high school, middle school, and library. Pennington Market, shops, cafes, and major roads are also nearby.
$4,500,000
291 Federal City Rd Pennington, NJ 08534
- Type:
- Land
- Sq.Ft.:
- n/a
- Status:
- Active
- Beds:
- n/a
- Lot size:
- 20 Acres
- Baths:
- MLS#:
- NJME2040402
ADDITIONAL INFORMATION
A great opportunity for builders to build multiple units conveniently located near Princeton area activities and commuter trains. This approx. 20 acres lot is ready to be subdivided in10 lots of approx 2 acres each. The seller will do the subdivision and provide septic and water for each lot.
- Type:
- Land
- Sq.Ft.:
- n/a
- Status:
- Active
- Beds:
- n/a
- Lot size:
- 18.86 Acres
- Baths:
- MLS#:
- NJME2040522
ADDITIONAL INFORMATION
VRC zoning on Hopewell Township zoning map. As Hopewell Township experiences unprecedented growth, seize the opportunity to add this 18.86 acre property to your portfolio. Currently being used for agriculture, this versatile piece of land opens the door to endless possibilities. With the town's approval, explore the option of converting this gem to suit your specific needs. Don't miss out on this chance to secure your spot in the heart of progress. Close to I-95, Routes 31 and 29. Minutes to major train stations for commutes to Phila & NYC.. Come build the dream you've always envisioned.
$1,490,000
111 Titus Mill Road Pennington, NJ 08534
- Type:
- Land
- Sq.Ft.:
- n/a
- Status:
- Active
- Beds:
- n/a
- Lot size:
- 11.93 Acres
- Baths:
- MLS#:
- NJME2040490
ADDITIONAL INFORMATION
Approximately 4 +/- acres to be subdivided from Larger parcel. Buyer responsible for subdivision. CI Zone perfect for warehousing or Storage facility. Possible easement to Rt. 31. New Parcel will require septic and well. Taxes to be determined. Price $1.49m for Land... $1.99m forland & Pool.
- Type:
- Land
- Sq.Ft.:
- n/a
- Status:
- Active
- Beds:
- n/a
- Lot size:
- 7.36 Acres
- Baths:
- MLS#:
- NJME2037564
ADDITIONAL INFORMATION
Build your dream home on this beautiful lot set on a quiet cul-de-sac. This is a 7.3 acre densely wooded lot in a 20 lot subdivision of homes priced from $950,000 to $1.8 million, ready for new construction. Price for 1 lot of a 20 lot sub-division w access to city water/sewer at the street. Either purchase the lot and choose your own builder or builder/owner can build a custom home for you. New home to be built is approximately 4,500 square feet of living space. This home could feature a two story foyer, two story family room with fireplace. Nine foot ceilings on the first floor. Formal living room, study/guest room. Deluxe master bedroom with tray ceiling, jetted tub and separate shower area. Easy walk to downtown Pennington and Toll Gate Grammar. Convenient to Princeton area activities and commuter trains, as well
- Type:
- Single Family
- Sq.Ft.:
- 1,456
- Status:
- Active
- Beds:
- 4
- Year built:
- 1951
- Baths:
- 1.00
- MLS#:
- NJME2034042
- Subdivision:
- None Available
ADDITIONAL INFORMATION
An adorable cape code style 4 Bedroom, 1 Bath home in desirable neighborhood. Located conveniently close to I-95 for shopping or commuting. This very spacious backyard is perfect for outdoor entertaining or relaxing. Home is sold AS IS, and is the perfect place to make your own. Call for more information or to schedule your showing today!
© BRIGHT, All Rights Reserved - The data relating to real estate for sale on this website appears in part through the BRIGHT Internet Data Exchange program, a voluntary cooperative exchange of property listing data between licensed real estate brokerage firms in which Xome Inc. participates, and is provided by BRIGHT through a licensing agreement. Some real estate firms do not participate in IDX and their listings do not appear on this website. Some properties listed with participating firms do not appear on this website at the request of the seller. The information provided by this website is for the personal, non-commercial use of consumers and may not be used for any purpose other than to identify prospective properties consumers may be interested in purchasing. Some properties which appear for sale on this website may no longer be available because they are under contract, have Closed or are no longer being offered for sale. Home sale information is not to be construed as an appraisal and may not be used as such for any purpose. BRIGHT MLS is a provider of home sale information and has compiled content from various sources. Some properties represented may not have actually sold due to reporting errors.

The data relating to real estate for sale on this web-site comes in part from the Internet Listing Display database of the CENTRAL JERSEY MULTIPLE LISTING SYSTEM. Real estate listings held by brokerage firms other than Xome are marked with the ILD logo. The CENTRAL JERSEY MULTIPLE LISTING SYSTEM does not warrant the accuracy, quality, reliability, suitability, completeness, usefulness or effectiveness of any information provided. The information being provided is for consumers' personal, non-commercial use and may not be used for any purpose other than to identify properties the consumer may be interested in purchasing or renting. Copyright 2024, CENTRAL JERSEY MULTIPLE LISTING SYSTEM. All Rights reserved. The CENTRAL JERSEY MULTIPLE LISTING SYSTEM retains all rights, title and interest in and to its trademarks, service marks and copyrighted material.
Pennington Real Estate
The median home value in Pennington, NJ is $649,000. This is higher than the county median home value of $243,600. The national median home value is $219,700. The average price of homes sold in Pennington, NJ is $649,000. Approximately 71.83% of Pennington homes are owned, compared to 24.01% rented, while 4.16% are vacant. Pennington real estate listings include condos, townhomes, and single family homes for sale. Commercial properties are also available. If you see a property you’re interested in, contact a Pennington real estate agent to arrange a tour today!
Pennington, New Jersey has a population of 2,591. Pennington is more family-centric than the surrounding county with 38.35% of the households containing married families with children. The county average for households married with children is 33.48%.
The median household income in Pennington, New Jersey is $121,667. The median household income for the surrounding county is $77,027 compared to the national median of $57,652. The median age of people living in Pennington is 46.4 years.
Pennington Weather
The average high temperature in July is 85.5 degrees, with an average low temperature in January of 22.7 degrees. The average rainfall is approximately 48 inches per year, with 22.2 inches of snow per year.
