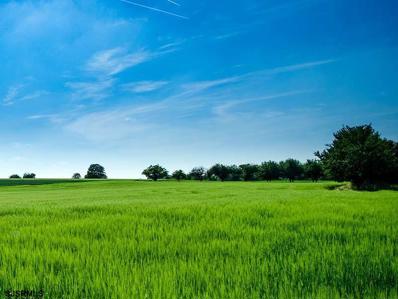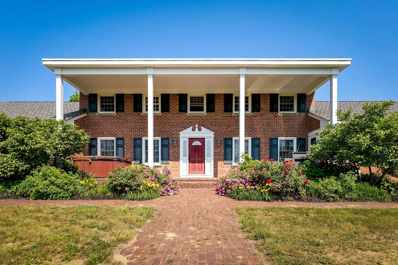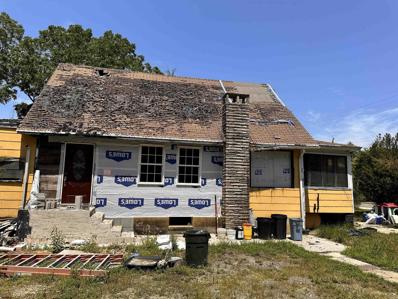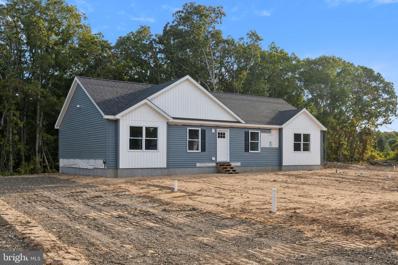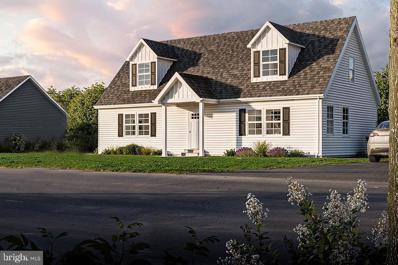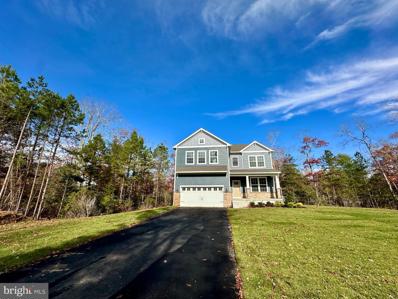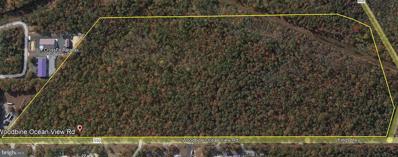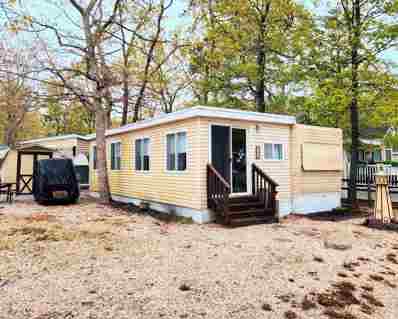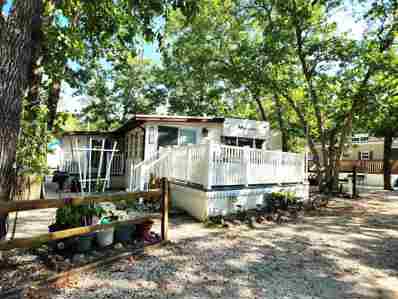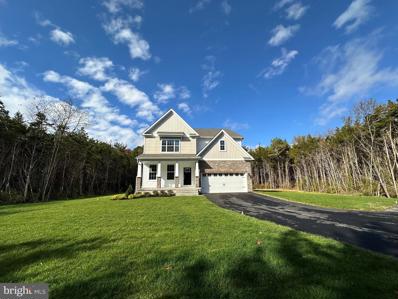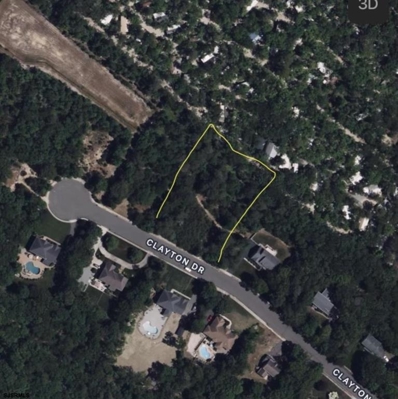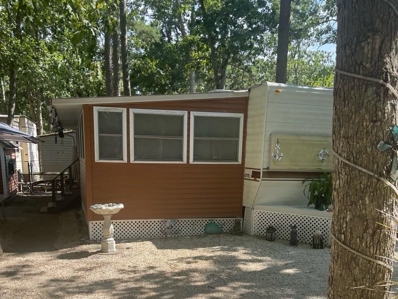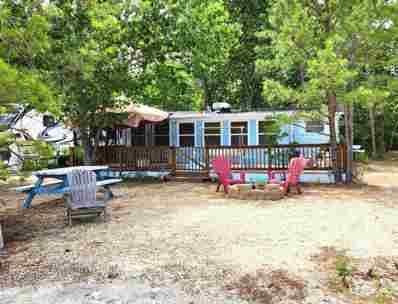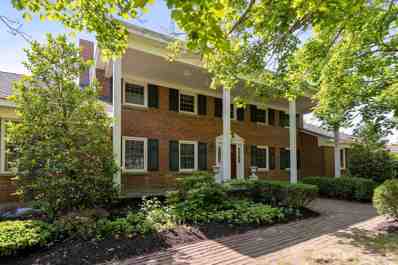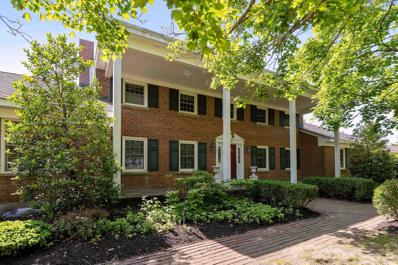Ocean View NJ Homes for Rent
- Type:
- Mobile Home
- Sq.Ft.:
- n/a
- Status:
- Active
- Beds:
- 3
- Year built:
- 1988
- Baths:
- 1.00
- MLS#:
- 242823
ADDITIONAL INFORMATION
Great large unit with some upgrades thru out. New vinyl flooring, freshly painted and perfect for the large family! Full size range, over the range microwave, blue bottom and white top cabinets and tile backsplash make for a showy kitchen. This is one of the larger units in the park. Park is open April 1 to Oct 31st and is minutes to Sea Isle & Ocean City. Lot rent for 2025 $6500.
- Type:
- Other
- Sq.Ft.:
- n/a
- Status:
- Active
- Beds:
- n/a
- Lot size:
- 1.9 Acres
- Baths:
- MLS#:
- 588380
ADDITIONAL INFORMATION
1.9 ACRE COMMERCIAL AND INDUSTRIAL SITE IN A GREAT UPPER TOWNSHIP LOCATION OFF ROUTE 9 NEAR OCEAN CITY AND OTHER SHORE AREAS WITH PLANS AND APPROVALS FOR 7,200 SQ FT OFFICE AND WAREHOUSE BUILDINGS.
$1,499,000
3065 Route 9 So. Seaville, NJ 08230
ADDITIONAL INFORMATION
Agritourism & Commercial Farming Paradise found. This beautiful brick home is the perfect blend; stately and elegant while exuding a warm and welcoming charm. Located in desirable Upper Twp, this exceptional find is privately tucked away on just under 21 acres and includes a 6 stall barn, 6 paddocks, beach plum orchards, a cedar sided orchard barn with high doors, 400amp service & a pitter machine, a tree farm, a pond and a backyard inground pool oasis with firepit area. There remains plenty of cleared acreage with room for the imagination and additional farming. The sprawling home is mirrored front and rear with gracious columned slate porches. Hardwood flooring and wide trims abound throughout. The custom kitchen boasts heated tiled flooring, a built-in central dining area and two fireplaces, custom cabinetry, granite tops, farm sinks and a fully outfitted bar area w/refrigerator drawers and sink. Family room features matching tiled flooring and wood stove and access to attached 2-car garage w/full attic. Formal dining room w/built-ins, formal living room w/custom painted fireplace mantle and matching console. The first-floor master bedroom has a full tiled bath and access to a bonus living room/finished breezeway. First floor also features a laundry room w/half bath, 2nd bedroom/or office and an additional powder room. In-law suite w/private entrance includes a living room, bedroom, full tiled bath, eat-in kitchen area, laundry area and pantry closet. Second floor features 3 bedrooms, full tiled bath and access to walk-in storage attics. Full basement includes a finished rec-room and multiple additional storage and mechanical rooms. Roof is 7 years old (w/50-year shingle). Gas furnace is 1 year old, with 5 zone heating. New septic being installed by Seller. Pool is gunite, with all newer equipment. Barn has water and electric, loft, tack room and separate feed shed.
$1,499,000
3065 Route 9 South Seaville, NJ 08230
- Type:
- Other
- Sq.Ft.:
- n/a
- Status:
- Active
- Beds:
- n/a
- Lot size:
- 20 Acres
- Baths:
- MLS#:
- 587868
ADDITIONAL INFORMATION
Agritourism & Commercial Farming Paradise found. This beautiful brick home is the perfect blend; stately and elegant while exuding a warm and welcoming charm. Located in desirable Upper Twp, this exceptional find is privately tucked away on just under 21 acres and includes a 6 stall barn, 6 paddocks, beach plum orchards, a cedar sided orchard barn with high doors, 400amp service & a pitter machine, a tree farm, a pond and a backyard inground pool oasis with firepit area. There remains plenty of cleared acreage with room for the imagination and additional farming. The sprawling home is mirrored front and rear with gracious columned slate porches. Hardwood flooring and wide trims abound throughout. The custom kitchen boasts heated tiled flooring, a built-in central dining area and two fireplaces, custom cabinetry, granite tops, farm sinks and a fully outfitted bar area w/refrigerator drawers and sink. Family room features matching tiled flooring and wood stove and access to attached 2-car garage w/full attic. Formal dining room w/built-ins, formal living room w/custom painted fireplace mantle and matching console. The first-floor master bedroom has a full tiled bath and access to a bonus living room/finished breezeway. First floor also features a laundry room w/half bath, 2nd bedroom/or office and an additional powder room. In-law suite w/private entrance includes a living room, bedroom, full tiled bath, eat-in kitchen area, laundry area and pantry closet. Second floor features 3 bedrooms, full tiled bath and access to walk-in storage attics. Full basement includes a finished rec-room and multiple additional storage and mechanical rooms. Roof is 7 years old (w/50 year shingle). Gas furnace is 1 year old, with 5 zone heating. Brand new septic. Pool is gunite, with all newer equipment. Barn has water and electric, loft, tack room and separate feed shed.
$629,999
86 Route 50 Ocean View, NJ 08230
ADDITIONAL INFORMATION
Opportunity awaits! Zoned Commercial and Residential this is the perfect property for the savvy investor. Currently the property contains 2 residential units (a single family detached 3 bedroom + a 1 bedroom cottage) along with a 3 car attached garage that can be converted into apartments as well. Cottage contains new electric + plumbing and is slightly renovated on the inside. Lot is just under 2 acres.
- Type:
- Single Family
- Sq.Ft.:
- 1,775
- Status:
- Active
- Beds:
- 3
- Lot size:
- 0.29 Acres
- Year built:
- 2024
- Baths:
- 2.00
- MLS#:
- NJCM2003644
- Subdivision:
- Ocean View
ADDITIONAL INFORMATION
Introducing the Ocean Breeze model at Rising Sun Row! This contemporary, ranch-style home is part of a four-home, single family development by Pelagic Homes. A division of Pelagic Properties, Pelagic Homes is a local builder bringing high quality, affordable homes to market in Cape May County. Your future home is the epitome of coastal modern living in a quiet neighborhood in Ocean View, NJ! With 3 bedrooms and 2 full bathrooms, the Ocean Breeze model (Wedgewood Blue, Black Shutters) has an open layout designed for both comfort and functionality. The large, open floor plan makes the perfect space for entertaining with the Living Room, Dining Room, and Kitchen flowing seamlessly together. The Kitchen boasts sleek stainless-steel appliances, quartz countertops, and abundant cabinet space, making it perfect for culinary enthusiasts and casual dining. The Primary Suite features a luxurious Ensuite Bathroom with dual sinks and a spacious walk-in closet, providing a private retreat within the home. The second and third Bedrooms are very spacious with large closets and share the hallway Bathroom. Outside, a private backyard area backs up to mature lush trees and offers opportunities for outdoor relaxation and entertaining. Located less than 4 miles from downtown Sea Isle City, you're just minutes away from both the bay and the beach! This property presents an exceptional opportunity for those looking for a shore home retreat or year-round Cape May County living. Donât miss out â schedule a viewing today to experience the charm, features, and location this home has to offer. This is a quick delivery Modular Home with an expected delivery date of 12/1/24. The second ranch-style home is the Bay Breeze model (Sagebrook Green, White Lineals).
- Type:
- Single Family
- Sq.Ft.:
- 1,926
- Status:
- Active
- Beds:
- 4
- Lot size:
- 0.29 Acres
- Year built:
- 2024
- Baths:
- 3.00
- MLS#:
- NJCM2003646
- Subdivision:
- Ocean View
ADDITIONAL INFORMATION
Introducing the Cape May model at Rising Sun Row! This contemporary, cape-style home is part of a four-home, single family development by Pelagic Homes. A division of Pelagic Properties, Pelagic Homes is a local builder bringing high quality, affordable homes to market in Cape May County. Your future home is the epitome of coastal modern living in a quiet neighborhood in Ocean View, NJ! With 4 bedrooms and 3 full bathrooms, the Cape May model (Artic White, Black Shutters) has an open layout designed for both comfort and functionality. The large, open floor plan makes the perfect space for entertaining with the Living Room, Dining Room, and Kitchen flowing seamlessly together. The Kitchen boasts sleek stainless-steel appliances, quartz countertops, and abundant cabinet space, making it perfect for culinary enthusiasts and casual dining. The Primary Suite features a luxurious Ensuite Bathroom with dual sinks and a spacious walk-in closet, providing a private retreat within the home. The second Bedroom is very spacious with a large closet and quick access to the hallway Bathroom. The second floor is home to the third and fourth Bedrooms, which are enormous and come with their own walk-in closets. They share the third Bathroom, which has hallway closets on both sides. Outside, a private backyard area backs up to mature lush trees and offers opportunities for outdoor relaxation and entertaining. Located less than 4 miles from downtown Sea Isle City, you're just minutes away from both the bay and the beach! This property presents an exceptional opportunity for those looking for a shore home retreat or year-round Cape May County living. Donât miss out â schedule a viewing today to experience the charm, features, and location this home has to offer. This is a quick delivery Modular Home with an expected delivery date of 2/1/25. The second cape-style home is the Cape Charles model (Flint Gray, White Lineals).
- Type:
- Single Family
- Sq.Ft.:
- 2,628
- Status:
- Active
- Beds:
- 4
- Lot size:
- 0.92 Acres
- Year built:
- 2024
- Baths:
- 3.00
- MLS#:
- NJCM2003630
- Subdivision:
- Woodbine
ADDITIONAL INFORMATION
MOVE-IN READY HOME, New Construction! Please call for appointment to tour! Nestled in an existing community of homes in the highly sought after Upper Township School District and just a brief drive from the stunning beaches of Ocean City and Sea Isle City! The Hadley is a stunning new construction home plan featuring 2,628 square feet of living space, 4 bedrooms, 3 bathrooms, an upstairs loft area and a 2-car garage. With a roomy floor plan and flex areas to be used as you choose, the Hadley is just as inviting as it is functional! As you enter the home into the foyer, you're greeted by the flex room, you decide how it functions - a formal dining space or children's play area. The gourmet kitchen features a large, modern island that opens up to the causal dining area and living room, so the conversation never has to stop! Tucked off the living room is a downstairs bedroom and full bath - the perfect guest suite or home office. Upstairs you'll find a cozy loft, upstairs laundry and three additional bedrooms, including the owner's suite. *Your new home also comes complete with our Smart Home System featuring a Qolsys IQ Panel, Honeywell Z-Wave Thermostat, Amazon Echo Pop, Video doorbell, Eaton Z-Wave Switch and Kwikset Smart Door Lock. Ask about customizing your lighting experience with our Deako Light Switches, compatible with our Smart Home System! **Photos representative of plan only and may vary as built. **Now offering closing cost incentives with use of preferred lender. See Sales Representatives for details and to book your appointment today!
- Type:
- Land
- Sq.Ft.:
- n/a
- Status:
- Active
- Beds:
- n/a
- Lot size:
- 72 Acres
- Baths:
- MLS#:
- NJCM2003598
ADDITIONAL INFORMATION
**Prime Flex/Warehouse Opportunity with Residential Potential** This expansive +/- 73-acre property is ideal for distribution companies, contractors, and developers. It offers the potential to construct 1 or 2 large buildings, or multiple smaller buildings, catering to various business needs. Additionally, the property holds great potential for residential development. The location provides easy access to all Cape May County shore towns and the Garden State Parkway. Take advantage of the booming shore area and secure this versatile property today!
ADDITIONAL INFORMATION
Welcome to the Down the Shore seasonal camp resort. This adorable, 1 bedroom, 1 bunk room, 1 bath is set up to accommodate all the people you want to spend the summer with. Don't let this one fool you. This mobile can sleep up to 10 people. Fully furnished, central heat in main trailer, electric fireplace in the Florida room, newer roof, tankless hot water heater and much more. This home includes a golf cart, outside storage and plenty of parking. Enjoy all the amenities the Down the Shore offers with a swimming pool, mini golf, pickle ball court, basketball court, outdoor movie theater and lake with a beach. Make your appointment to see this one today.
- Type:
- Mobile Home
- Sq.Ft.:
- n/a
- Status:
- Active
- Beds:
- 1
- Year built:
- 1985
- Baths:
- 1.10
- MLS#:
- 241247
ADDITIONAL INFORMATION
Why pay lot rent when you can lease the land with this grandfathered, 90 year lease with 50 years remaining? Only pay the maintenance fees starting in the 2025 season! Come and see this unique, sprawling mobile home on a double size lot located in the Down the Shore Seasonal Resort. Don't let this 1 bedroom fool you. This home boasts a fully furnished 1 bedroom, a bonus room, 1 full bath, a 2 piece powder room and much more. This home can sleep up to 10 people with 1 full size bed in the main bedroom, 2 sofa sleepers and 2 power reclining leather love seats. A fabulous bonus room off the Florida room with a half wall but could be made into a private bedroom with its own entrance and deck. This mobile offers a huge Florida room with a dining and TV area with a mini fridge. Not to mention, a washing machine hook up, tankless hot water heater, 2 decks, 4 outdoor storage closets, 2 parking canopies, an outdoor wash basin and a shed set up as a workshop. The Down the Shore resort offers countless amenities including a swimming pool, arcade, pickleball court, outdoor movie theater, mini golf and a lake with a beach. Don't miss out on all the summer fun that can be had from April 1st to Oct 31st. Make an appointment to see this home today.
$349,000
20 Corsons Tavern Seaville, NJ 08230
- Type:
- Single Family
- Sq.Ft.:
- 1,032
- Status:
- Active
- Beds:
- 2
- Year built:
- 1940
- Baths:
- 1.00
- MLS#:
- 241117
ADDITIONAL INFORMATION
EASY TO SHOW- LOCKBOX-Awesome Opportunity, just don't miss your chance to buy this well-located single-family home in prestigious Upper Township for under $400,000!! This Ranch style home is a 2 Bedroom 1 Full Bath - nicely refreshed with fiberglass tub shower and new fixtures along with a large Laundry room / utility / mud room just off the Kitchen area offers ample square footage for easy expansion potential. Central Air Conditioning with Natural Gas Forced Air Heating make this an ideal home for year-round living. The beautiful natural gas fireplace with its beautiful, stacked stone accent wall and large windows that offer great natural light along with the newly installed shaker kitchen cabinetry offers bright and up to the minute decorator finishes. It sits on just under a half-acre of land (100' x 208') so there are endless possibilities for expansion for a fraction of the cost of a home on the barrier islands. Located just minutes to Ocean City and Sea Isle City Seashore Communities and their Spectacular Beach Town Attractions. Home is Being conveyed in "as is" Condition, however, all of the recent upgrades to the kitchen, bathroom, bedrooms and living areas makes this home Move-in Ready - Just in time for your Summertime Excursions to the Shore!
$789,990
1838 Route 9 Ocean View, NJ 08230
- Type:
- Single Family
- Sq.Ft.:
- 3,230
- Status:
- Active
- Beds:
- 4
- Lot size:
- 2.5 Acres
- Year built:
- 2024
- Baths:
- 3.00
- MLS#:
- NJCM2003394
- Subdivision:
- Upper Township
ADDITIONAL INFORMATION
All-in Pricing Included - MOVE-IN READY, Home for the Holidays! Please call for appointments and information. New construction, luxury single family home nestled on an oversized 2.2 acre lot in the highly sought after Upper Township School District and just a brief 5-minute drive from the stunning beaches of Ocean City. Discover the convenience of living just minutes from the Garden State Parkway â a commuter's paradise! Embark on leisurely strolls through Corson's Inlet State Park or the Ocean City Dog Park. Indulge in the allure of beachside and boardwalk attractions, explore charming local shops and restaurants, or tee off at the nearby Heritage Links Golf Club. With its array of attractions and amenities, Upper Township living truly offers something for everyone! This Hampshire floorplan is a stunning new construction home plan featuring 3,230 square feet of living space, 4 bedrooms, 3 bathrooms, a large loft area and a 2-car garage with full, unfinished basement and extended stone driveway. The Hampshire is popular for a reason! As youâre welcomed into the home, youâre greeted by the spacious formal dining room, the perfect space to entertain your guests on those special occasions. The foyer opens up to a much desired, open concept living space with a fireplace highlighted by a gourmet kitchen with plenty of counter space, walk-in butlers pantry, double wall oven and an oversized quartz island overlooking the casual dining area and living room. Tucked off the living room is a downstairs bedroom and full bath â the perfect guest suite or home office. Upstairs youâll find a large loft area, upstairs laundry and three additional bedrooms, including the ownerâs suite, which highlights a cozy sitting area, huge walk-in closet and a luxurious bathroom. Your new home also comes complete with our Smart Home System featuring a Qolsys IQ Panel, Honeywell Z-Wave Thermostat, Amazon Echo Pop, Video doorbell, Eaton Z-Wave Switch and Kwikset Smart Door Lock. Ask about customizing your lighting experience with our Deako Light Switches, compatible with our Smart Home System! *Photos representative of plan only and may vary as built. **Now offering closing cost incentives with use of preferred lender. See Sales Representatives for details and to book your appointment today!
$275,000
15 Clayton Seaville, NJ 08230
- Type:
- Land
- Sq.Ft.:
- n/a
- Status:
- Active
- Beds:
- n/a
- Lot size:
- 0.93 Acres
- Baths:
- MLS#:
- 240727
ADDITIONAL INFORMATION
Cleared lot ready to go!! Build your DREAM HOME in Upper Township on a secluded cul-de-sac street. Well and septic permits already in place. Highly desirable Upper Township and OCHS school district! RARE OPPORTUNITY!
ADDITIONAL INFORMATION
Welcome to Down the Shore Seasonal Resort. This 1 bedroom 1 bath mobile home with a foldout that sleeps 4 total is all you need to have a fun summer. Down the Shore offers a centrally located laundry facility, new outdoor movie area, beautiful swimming pool with cabanas, new pickle ball court, mini golf and more. The lake is a great area for laying on the beach without the drive. This seasonal resort is open from April 1st to October 31st. 2024 Lot rent is $6,200. Close to plenty of beautiful Jersey Shore beaches. New management is making great improvements. Jump in your golf cart and enjoy everything this property has to offer.
- Type:
- Mobile Home
- Sq.Ft.:
- n/a
- Status:
- Active
- Beds:
- 3
- Year built:
- 1988
- Baths:
- 1.00
- MLS#:
- 233355
ADDITIONAL INFORMATION
Now is your chance to have a lake view at Down the Shore backed up on a wooded lot for privacy. Beautifully maintained, 2 bedroom park model with a great deck, steps away from the lake front beach. Enjoy all that Down the Shore has to offer including, the new Pickleball court, mini golf, swimming pool, outdoor movie screen, arcade, basketball court and playground. This seasonal resort is open April 1 to October 31. Enjoy the beach without the drive. All furniture and golf cart included.
$1,499,000
3065 Route 9 South Seaville, NJ 08230
ADDITIONAL INFORMATION
Paradise found. This beautiful brick home is the perfect blend; stately and elegant while exuding a warm and welcoming charm. Located in desirable Upper Twp, this exceptional find is privately tucked away on just under 21 acres and includes a 6-stall barn, 6 paddocks, beach plum orchards, a cedar sided orchard barn with high doors, 400amp service & a pitter machine, a tree farm, a pond and a backyard inground pool oasis with firepit area. There remains plenty of cleared acreage with room for the imagination and additional farming. The sprawling home is mirrored front and rear with gracious columned slate porches. Hardwood flooring and wide trims abound throughout. The custom kitchen boasts heated tiled flooring, a built-in central dining area and two fireplaces, custom cabinetry, granite tops, farm sinks and a fully outfitted bar area w/refrigerator drawers and sink. Family room features matching tiled flooring and wood stove and access to attached 2-car garage w/full attic. Formal dining room w/built-ins, formal living room w/custom painted fireplace mantle and matching console. The first-floor master bedroom has a full tiled bath and access to a bonus living room/finished breezeway. First floor also features a laundry room w/half bath, 2nd bedroom/or office and an additional powder room. In-law suite w/private entrance includes a living room, bedroom, full tiled bath, eat-in kitchen area, laundry area and pantry closet. Second floor features 3 bedrooms, full tiled bath and access to walk-in storage attics. Full basement includes a finished rec-room and multiple additional storage and mechanical rooms. Roof is 7 years old (w/50-year shingle). Gas furnace is 1 year old, with 5 zone heating. New septic being installed by Seller. Pool is gunite, with all newer equipment. Barn has water and electric, loft, tack room and separate feed shed.
$1,499,000
3065 Route 9 So. Seaville, NJ 08230
- Type:
- Single Family
- Sq.Ft.:
- n/a
- Status:
- Active
- Beds:
- 6
- Lot size:
- 20.76 Acres
- Year built:
- 1963
- Baths:
- 5.00
- MLS#:
- 574919
ADDITIONAL INFORMATION
Paradise found. This beautiful brick home is the perfect blend; stately and elegant while exuding a warm and welcoming charm. Located in desirable Upper Twp, this exceptional find is privately tucked away on just under 21 acres and includes a 6 stall barn, 6 paddocks, beach plum orchards, a cedar sided orchard barn with high doors, 400amp service & a pitter machine, a tree farm, a pond and a backyard inground pool oasis with firepit area. There remains plenty of cleared acreage with room for the imagination and additional farming. The sprawling home is mirrored front and rear with gracious columned slate porches. Hardwood flooring and wide trims abound throughout. The custom kitchen boasts heated tiled flooring, a built-in central dining area and two fireplaces, custom cabinetry, granite tops, farm sinks and a fully outfitted bar area w/refrigerator drawers and sink. Family room features matching tiled flooring and wood stove and access to attached 2-car garage w/full attic. Formal dining room w/built-ins, formal living room w/custom painted fireplace mantle and matching console. The first-floor master bedroom has a full tiled bath and access to a bonus living room/finished breezeway. First floor also features a laundry room w/half bath, 2nd bedroom/or office and an additional powder room. In-law suite w/private entrance includes a living room, bedroom, full tiled bath, eat-in kitchen area, laundry area and pantry closet. Second floor features 3 bedrooms, full tiled bath and access to walk-in storage attics. Full basement includes a finished rec-room and multiple additional storage and mechanical rooms. Roof is 7 years old (w/50 year shingle). Gas furnace is 1 year old, with 5 zone heating. New septic being installed by Seller. Pool is gunite, with all newer equipment. Barn has water and electric, loft, tack room and separate feed shed.
| The information being provided is for consumers personal, non-commercial use and may not be used for any purpose other than to identify prospective properties consumers may be interested in purchasing. Copyright 2024 Cape May MLS. All Rights Reserved. |

The data relating to real estate for sale on this web site comes in part from the Broker Reciprocity Program of the South Jersey Shore Regional Multiple Listing Service. Real Estate listings held by brokerage firms other than Xome are marked with the Broker Reciprocity logo or the Broker Reciprocity thumbnail logo (a little black house) and detailed information about them includes the name of the listing brokers. The broker providing these data believes them to be correct, but advises interested parties to confirm them before relying on them in a purchase decision. Copyright 2024 South Jersey Shore Regional Multiple Listing Service. All rights reserved.
© BRIGHT, All Rights Reserved - The data relating to real estate for sale on this website appears in part through the BRIGHT Internet Data Exchange program, a voluntary cooperative exchange of property listing data between licensed real estate brokerage firms in which Xome Inc. participates, and is provided by BRIGHT through a licensing agreement. Some real estate firms do not participate in IDX and their listings do not appear on this website. Some properties listed with participating firms do not appear on this website at the request of the seller. The information provided by this website is for the personal, non-commercial use of consumers and may not be used for any purpose other than to identify prospective properties consumers may be interested in purchasing. Some properties which appear for sale on this website may no longer be available because they are under contract, have Closed or are no longer being offered for sale. Home sale information is not to be construed as an appraisal and may not be used as such for any purpose. BRIGHT MLS is a provider of home sale information and has compiled content from various sources. Some properties represented may not have actually sold due to reporting errors.
Ocean View Real Estate
The median home value in Ocean View, NJ is $375,800. This is lower than the county median home value of $613,600. The national median home value is $338,100. The average price of homes sold in Ocean View, NJ is $375,800. Approximately 87.07% of Ocean View homes are owned, compared to 6.47% rented, while 6.47% are vacant. Ocean View real estate listings include condos, townhomes, and single family homes for sale. Commercial properties are also available. If you see a property you’re interested in, contact a Ocean View real estate agent to arrange a tour today!
Ocean View, New Jersey 08230 has a population of 628. Ocean View 08230 is more family-centric than the surrounding county with 39.49% of the households containing married families with children. The county average for households married with children is 25.39%.
The median household income in Ocean View, New Jersey 08230 is $83,977. The median household income for the surrounding county is $76,237 compared to the national median of $69,021. The median age of people living in Ocean View 08230 is 51.3 years.
Ocean View Weather
The average high temperature in July is 85 degrees, with an average low temperature in January of 24.6 degrees. The average rainfall is approximately 44.4 inches per year, with 13.9 inches of snow per year.

