North Haledon NJ Homes for Rent
- Type:
- Condo
- Sq.Ft.:
- n/a
- Status:
- NEW LISTING
- Beds:
- 3
- Year built:
- 2000
- Baths:
- 4.00
- MLS#:
- 24035683
ADDITIONAL INFORMATION
Welcome to 18 Alpine Drive in Summit Pointe, a large townhome with over 3400 square feet of living space (including finished walk-out lower level). One of only a handful of units to have a 1ST FLOOR PRIMARY BEDROOM SUITE! Ideal for easy living with 2 car garage, Living Room, Dining Area, Large Kitchen, Laundry, Rear Deck and Primary BR Suite all on one level. Second Floor boasts a large loft area, ideal for home office along with two additional generous sized BR's and a Full Bathroom. The lower level, is finished with a full bathroom ideal for a potential 4th BR if needed. Come see this rare and desirable unit and begin enjoying a maintenance free life of luxury and ease...Don't miss this opportunity to live in Summit Pointe!
$679,900
3 CREST CT North Haledon, NJ 07508
- Type:
- Condo
- Sq.Ft.:
- n/a
- Status:
- Active
- Beds:
- 4
- Baths:
- 3.10
- MLS#:
- 3932036
- Subdivision:
- 0
ADDITIONAL INFORMATION
!!Take a look at this wonderful townhouse now on the market perfect for you!! It's 1fl level offers you a Kitchen, Livingroom, Dining room, main bedroom with Jacuzzi, half bath. As you move up to the 2nd floor, you have 2 bedrooms, large loft, and 1 full bathroom! This townhouse also has a finished basement, Laundry and fireplace! Take a look at this great opportunity, and schedule a tour today.
- Type:
- Single Family
- Sq.Ft.:
- n/a
- Status:
- Active
- Beds:
- 3
- Lot size:
- 0.67 Acres
- Baths:
- 2.20
- MLS#:
- 3931037
ADDITIONAL INFORMATION
Beautifully maintained 3 bedroom, 2 full 2 half bath, ranch home in North Haledon on the Wyckoff boarder. Features : Living room/Fireplace formal dining room, kitchen, great room w/vaulted ceiling/fireplace. First floor primary suite with full bath, two additional bedrooms, powder room. Walk out lower level with rec room, office, laundry and half bath Over sized 3 car garage, raised deck with park like views of rear property plus a lovely above ground pool. Nothing to do just unpack!
- Type:
- Single Family
- Sq.Ft.:
- n/a
- Status:
- Active
- Beds:
- 4
- Lot size:
- 0.34 Acres
- Baths:
- 2.10
- MLS#:
- 3930152
ADDITIONAL INFORMATION
This 4Bedroom/2.5 Bath COLONIAL CAPE has the COTTAGE CHARM, SPACIOUS ROOMS, & PROPERTY that today's discerning buyers desire! Enter onto its classic FRONT PORCH into a chic & bright LIVING ROOM, large EAT IN- KITCHEN with side door leading outside & you'll love the LAUNDRY ROOM. POWDER ROOM for visitors and hallway with TWO BEDROOMS & a FULL BATH complete this first floor. Upstairs you'll find an IMPRESSIVE PRIMARY BEDROOM that's been designed with custom windows, a 2nd LG BEDROOM/OFFICE/DEN with large closets & the hallway with FULL BATH is ideal + room for STORAGE too! Head down to experience the BASEMENT'S RUSTIC REC ROOM WITH FIREPLACE & a lg storage room then enter the DEEP GARAGE w/more storage & workroom. Located on a cut-de-sac, this setting on a deep lot offers room for expansion, consider a pool or simply enjoy the outdoors at home. This beautiful home has been freshly styled throughout. BE PREPARED TO FALL IN LOVE!
- Type:
- Single Family
- Sq.Ft.:
- n/a
- Status:
- Active
- Beds:
- 4
- Lot size:
- 0.36 Acres
- Baths:
- 3.10
- MLS#:
- 3929779
ADDITIONAL INFORMATION
All Highest & Best Offers Due by 10/23 3PM. Custom Expanded Ranch located in a desirable cul-de-sac features a large Modern Eat-in kitchen with granite countertops, stainless steel appliances, Sub-Zero refrigerator, and a separate Dining area with an open concept floor plan that opens to the large Family room addition and Formal Dining room. Living room with gas fireplace. 1st flr Master Bedroom with walk-in closet and Master Bathroom with high end touches. 1st flr powder room. The second floor includes 2 spacious Bedrooms with custom built-in dressers, a full Bath, and an Office nook. The in-law suite offers a living/dining room combo, kitchen, 1 Bedroom, full Bath, and a large porch with a separate entrance. The finished walk-out Basement includes a Rec room, Exercise area, and Laundry room. Custom millwork throughout,: hardwood floors, central air, recessed lighting, house generator & new furnace. Relax in your private oasis! Gorgeous fenced-in yard offers beautiful Custom Bbq, Trex deck, new Paver Patio, Fire pit and storage shed. Perfect for outdoor entertaining! This may be the Dream Home you've been waiting for!
- Type:
- Condo
- Sq.Ft.:
- n/a
- Status:
- Active
- Beds:
- 1
- Baths:
- 1.00
- MLS#:
- 3927330
- Subdivision:
- Lakeside
ADDITIONAL INFORMATION
Affordable Housing Unit just renovated! Maximum income limits apply. One bedroom in the coveted Lakeside at North Haledon community. Freshly painted and ready to move in with new carpets, kitchen cabinets, bath and den. New hot water heater! Additional features include one assigned parking space and laundry hookups in unit. The maximum gross annual income for a household of one person is $67,431; and for two persons is $77,064. All applications for this income-restricted program must be approved by Piazza and Associates, Inc. Equal Housing Opportunity.
$1,600,000
409 HIGH MOUNTAIN RD North Haledon, NJ 07508
- Type:
- Single Family
- Sq.Ft.:
- n/a
- Status:
- Active
- Beds:
- 3
- Lot size:
- 2.2 Acres
- Baths:
- 1.10
- MLS#:
- 3925895
ADDITIONAL INFORMATION
GREAT PRICE!! Don't miss this Fantastic Exciting opportunity! Acquire a beautiful single-family home situated on a 2.20 Acres! in a high-demand area, plus 3 fully approved subdivided lots ready for development in a Prime Location!. Colonial style home offers 3 good size bedrooms, Eat-in-Kitchen, Formal Dining-room, Living-room, 1.5 bathrooms, Attached 2 car garage, and unfinished basement. All in a desirable and sought-after neighborhood-This development-Ready 3 lots with all necessary approvals. - Great Potential! Ideal for building additional homes for investment. This property is being Sold as a package deal together with the 3 approved Lots for the same price.
ADDITIONAL INFORMATION
Welcome to your move-in ready raised ranch in North Haledon, where charm meets modern living! This stunning home boasts three bedrooms and two full baths, featuring beautiful hardwood floors throughout. The updated kitchen is equipped with stainless steel appliances, making meal prep a delight. Step outside to a gorgeous rear yard complete with an inground pool, covered patio, fire pit, and convenient storage sheds perfect for entertaining or relaxing in tranquility. Nestled on a quiet street, this maintenance-free brick home offers exceptional curb appeal and steel beam construction for added durability. Enjoy North Haledon's array of schooling options, diverse restaurants, and abundant recreational opportunities, including hiking trails and greenspaces. With taxes under $9,000 and a huge built-in two-car garage, this home is just the right size for you and your family. North Haledon is often referred to as the Franklin Lakes of Passaic County. Join this vibrant community!!!
- Type:
- Single Family
- Sq.Ft.:
- n/a
- Status:
- Active
- Beds:
- 4
- Lot size:
- 0.63 Acres
- Baths:
- 2.00
- MLS#:
- 3925025
ADDITIONAL INFORMATION
Welcome to this spacious 4 bedroom custom home in North Haledon! Located on a quiet street with nearby access to park/playground, this house is sure to please. The main floor features entrance foyer with vaulted ceiling, huge living room with fireplace, formal dining room with fireplace, kitchen with pantry closet & dining area, 1st floor bedroom (or den), and full bathroom. The open staircase to the second floor reveals a huge primary bedroom with multiple closets, 2 additional bedrooms, full bathroom, and a large attic storage room. The huge finished basement features a rec room, family room, office, laundry room, cedar closet, & storage room with outside access to the rear yard. A large rear deck overlooks the private backyard & tranquil brook. Other features of the home include a large driveway, 2 car attached garage, hardwood floors, central a/c, whole house generator, & so much more. Come see this amazing home today!! :)
- Type:
- General Commercial
- Sq.Ft.:
- n/a
- Status:
- Active
- Beds:
- n/a
- Lot size:
- 0.42 Acres
- Year built:
- 1980
- Baths:
- MLS#:
- 3922486
ADDITIONAL INFORMATION
Fantastic location! Excellent opportunity for professionals such as doctors, accountants, or attorneys, offering a prime location with ample parking and additional office space available in the basement.
ADDITIONAL INFORMATION
AMAZING OPPORTUNITY TO OWN THIS CUSTOM BUILT HOME ON A QUIET PIECE OF HOME SWEET HOME WITH PROTECTED GREEN SPACE ACROSS THE STREET!! THIS VERY SPACIOUS HOME BOASTS OVER 3100 SQ FT ON THE MAIN LEVEL W/ 16' CEILING ENTRY FOYER & LIVING RM W/SLIDERS TO COMPOSITE DECK! THE RIGHT SIDE OF THE HOME HOSTS A FORMAL DINING RM, LARGE OPEN KITCHEN W/DINING AREA, LARGE ENTERTAINMENT ROOM W/GAS FIREPLACE, WET BAR & DECK ACCESS, POWDER ROOM, SIDE ENTRANCE & LAUNDRY. THE PRIVATE/LEFT SIDE OF THE MAIN LEVEL HOSTS LARGE PRIMARY SUITE W/DBL WALK INS, LARGE BATH JAC TUB & SEP SHOWER AS WELL DECK ACCESS, THREE MORE BEDROOMS AND HALL BATH. LOWER LEVEL WALK OUT IS FINISHED W/SUMMER KITCHEN A 5TH BEDROOM, LARGE REC ROOM, OFFICE, DEN, UTILS,3/4 CAR GARAGE, PATIO, THIS HOME IS WELL BUILT W/STEEL BEAM CONSTR, 6 ZONE HEATING, CENTL VAC, CENTL AC, SPRINKLER SYS,IT HAS PLENTY OF STORAGE..CIRCULAR DRIVE TO FRONT ENTRANCE PLUS DRIVEWAY TO GARAGE FOR ADD'L CARS! THIS HOME MEETS EVERYONES NEEDS W/OVER 5000sqft!
$1,999,000
115 SICOMAC Road North Haledon, NJ 07508
ADDITIONAL INFORMATION
Watch the video! Bordering both Wyckoff and Franklin Lakes, 5 min to the Market Basket and Indian Trail Club; this resort style home is your Oasis Retreat. Built in 2004, the current owner has renovated with countless upgrades and attention to every detail which you would only expect from new construction. The long driveway with Pickleball court leads to over 1 acre of beautifully manicured grounds and 4840sf of luxurious indoor living space. 2-story Foyer and Family Room features custom millwork, coffered ceilings, natural light, and Smart Controlled hydronic heated floors. A spacious Primary Suite includes a bar, luxury Bathroom, fireplace and closets that would envy the fashion influencers! The Walk-out Basement has a private entrance with plans for additional Bedrooms and features an open Living Space, Kitchen, Fitness Area, separate Laundry room and Full Bath fitted for steam shower. Enjoy reduced energy costs provided by solar panels. This a home you will never want to leave
ADDITIONAL INFORMATION
Welcome to your dream home! This completely renovated gem boasts 3 spacious bedrooms and 3.1 luxurious bathrooms. The primary ensuite, located on the third floor, offers unparalleled privacy. Enjoy cozy evenings by the gas fireplace in the inviting living area. The fully finished basement, with its own separate entrance and full bathroom, provides endless possibilities for additional living space or a guest suite. Nestled in a lovely neighborhood, this home features stunning hardwood floors throughout. The eat-in kitchen is a chef's delight, complete with a granite center island and top-of-the-line stainless steel appliances. Step outside to the paver patio in the backyard, perfect for entertaining or simply relaxing. The expansive backyard offers plenty of space for outdoor activities. Parking is a breeze with a 2-car detached garage and ample additional parking. Don't miss the opportunity to make this exquisite property your own!
ADDITIONAL INFORMATION
Beautiful unit right on the main street in North Haledon! Ample parking with spacious rooms perfect for any professional. Call today vto get your showing in. Hurry it will NOT last!
ADDITIONAL INFORMATION
Value is in the land! Strictly "as is" and seller will not give credits towards repairs or inspections. All utilities are connected to the property but currently not active. Beautiful NYC skyline views. Taxes are based on original home and property which have been modified. Original home was approximately 3500 square feet and had a 1 Acre lot. A large portion of the original home has been removed and a smaller portion of the property now belongs to the adjacent neighbor. Please review attached documents for new lot dimensions. Approved subdivision, build to suit. Buyer or buyer's realtor will need to do due diligence to obtain corrected taxes. Hold Harmless form is also included in documents and must be signed prior to showing.
- Type:
- Mixed Use
- Sq.Ft.:
- 2,500
- Status:
- Active
- Beds:
- n/a
- Lot size:
- 0.07 Acres
- Year built:
- 1900
- Baths:
- 4.00
- MLS#:
- 3907185
ADDITIONAL INFORMATION
Terrific retail space currently outfitted as a bar/tavern with 2 residential apartments upstairs. Downstairs space is approximately 1250 square feet and includes 2 half baths. Unfinished basement space is also roughly 1250 square feet and provides ample storage. Upstairs total square footage of approximately 1250 square feet is divided between two apartments. Each apartment has 1 bedroom and 1 full bathroom. Seller is a licensed realtor.BOTH APARTMENTS WILL BE SHOWN ONES SELLER HAS ACCEPTED OFFER.
ADDITIONAL INFORMATION
This is an amazing opportunity for an experienced restaurateur or chef looking to make his/her name in the restaurant business.Current restaurant does $550,000 in annual sales and continues to grow 15-20% year over year.Wine license available through the State would increase sales by 20%. The restaurant has a very large following, close to Franklin Lakes & Wyckoff. The sellers do not want to waste their time or yours so please understand that in order to get the details (address, history, etc.) of this business you will need to provide proof of funds prior to setting a meeting. The current owners are looking to exit the restaurant space and spend more time with family.New leaseRent: $4,200/month Security Deposit: $N/A-Restaurant space is approximately 3,300 sq. ft. and features a walk down basement w/ refrigeration units, storage.-Chef's kitchen is fully equipped with everything you need.-Inventory must be purchased at closing.

This information is being provided for Consumers’ personal, non-commercial use and may not be used for any purpose other than to identify prospective properties Consumers may be interested in Purchasing. Information deemed reliable but not guaranteed. Copyright © 2024 Garden State Multiple Listing Service, LLC. All rights reserved. Notice: The dissemination of listings on this website does not constitute the consent required by N.J.A.C. 11:5.6.1 (n) for the advertisement of listings exclusively for sale by another broker. Any such consent must be obtained in writing from the listing broker.
North Haledon Real Estate
The median home value in North Haledon, NJ is $655,000. This is higher than the county median home value of $447,000. The national median home value is $338,100. The average price of homes sold in North Haledon, NJ is $655,000. Approximately 90.36% of North Haledon homes are owned, compared to 6.66% rented, while 2.99% are vacant. North Haledon real estate listings include condos, townhomes, and single family homes for sale. Commercial properties are also available. If you see a property you’re interested in, contact a North Haledon real estate agent to arrange a tour today!
North Haledon, New Jersey has a population of 8,893. North Haledon is more family-centric than the surrounding county with 33.7% of the households containing married families with children. The county average for households married with children is 29.96%.
The median household income in North Haledon, New Jersey is $107,250. The median household income for the surrounding county is $78,386 compared to the national median of $69,021. The median age of people living in North Haledon is 45.1 years.
North Haledon Weather
The average high temperature in July is 84.6 degrees, with an average low temperature in January of 20 degrees. The average rainfall is approximately 49.1 inches per year, with 23.5 inches of snow per year.
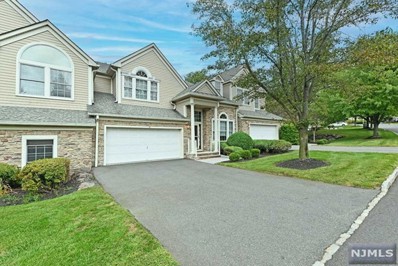


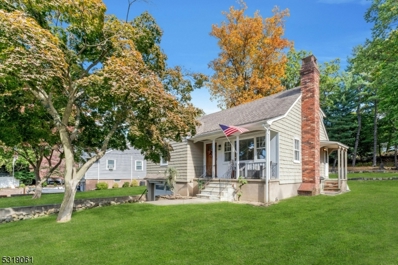
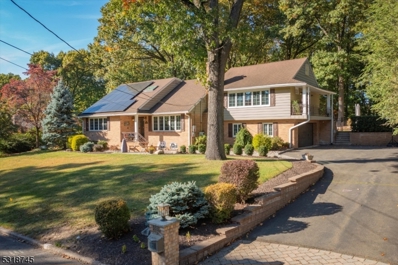
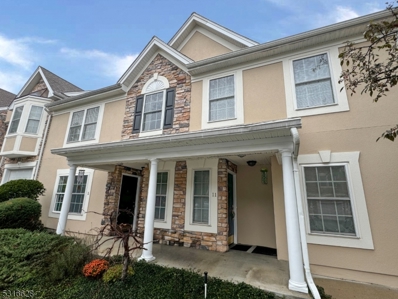
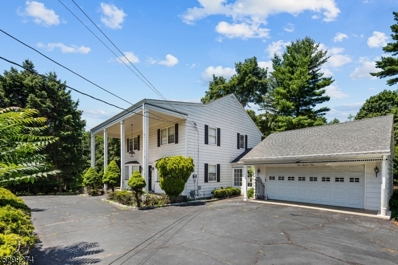
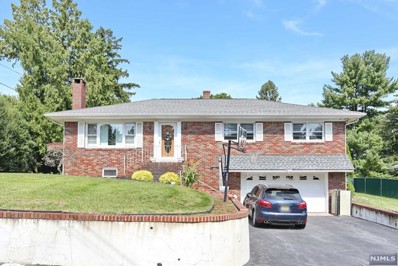
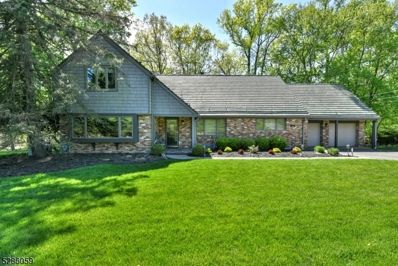
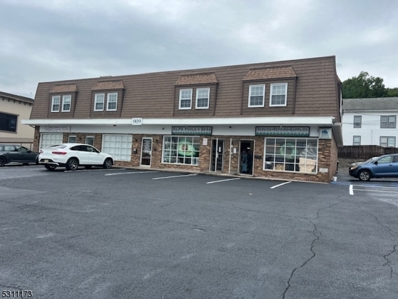
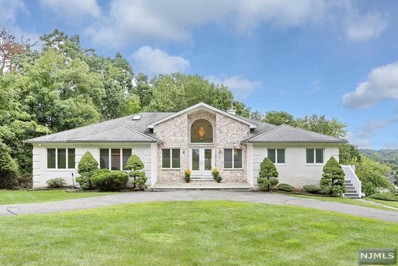
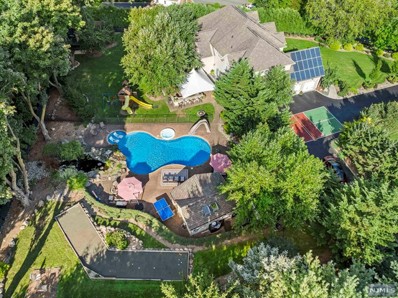
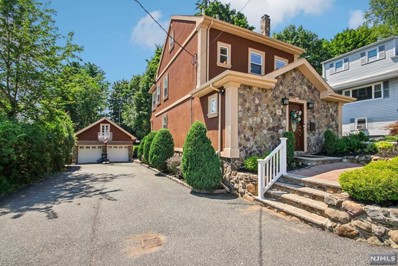
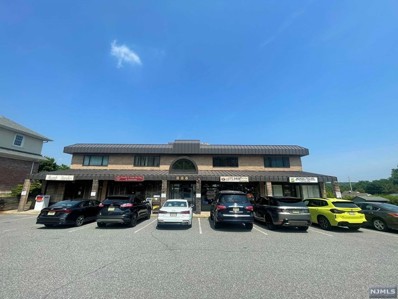
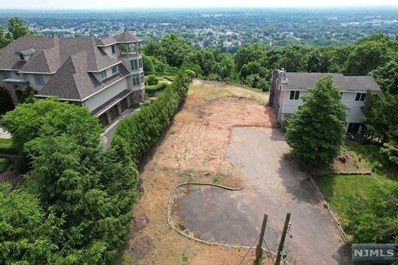
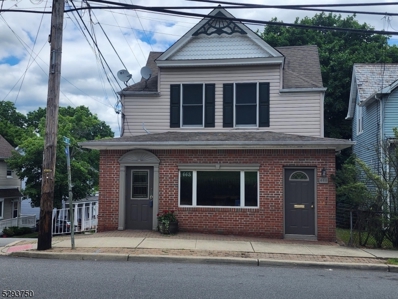
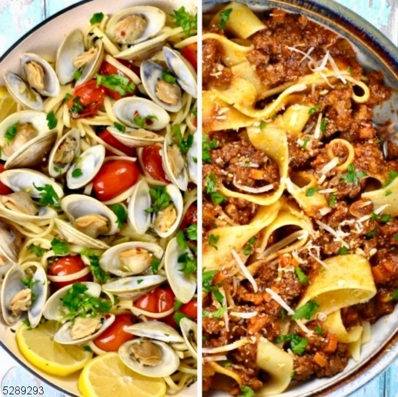
 The data relating to the real estate for sale on this web site comes in part from the Internet Data Exchange Program of NJMLS. Real estate listings held by brokerage firms other than the owner of this site are marked with the Internet Data Exchange logo and information about them includes the name of the listing brokers. Some properties listed with the participating brokers do not appear on this website at the request of the seller. Some properties listing with the participating brokers do not appear on this website at the request of the seller. Listings of brokers that do not participate in Internet Data Exchange do not appear on this website.
The data relating to the real estate for sale on this web site comes in part from the Internet Data Exchange Program of NJMLS. Real estate listings held by brokerage firms other than the owner of this site are marked with the Internet Data Exchange logo and information about them includes the name of the listing brokers. Some properties listed with the participating brokers do not appear on this website at the request of the seller. Some properties listing with the participating brokers do not appear on this website at the request of the seller. Listings of brokers that do not participate in Internet Data Exchange do not appear on this website.