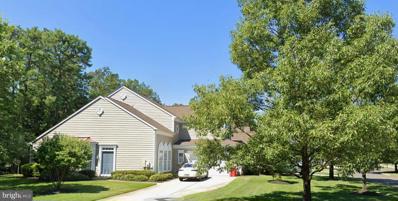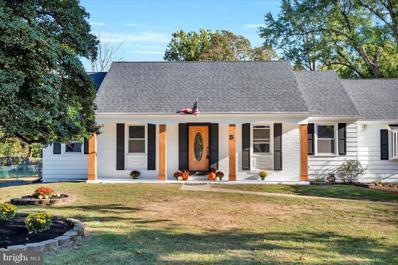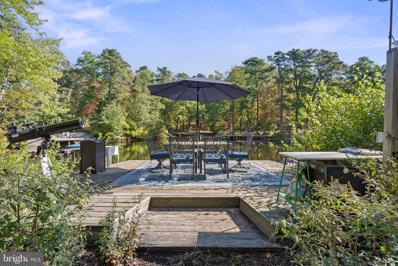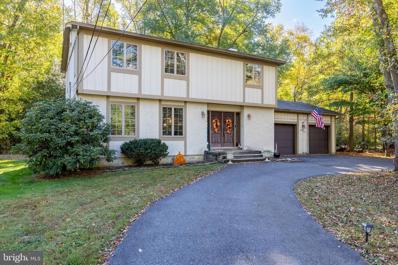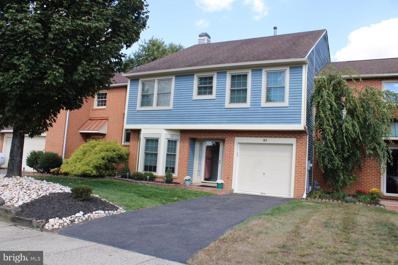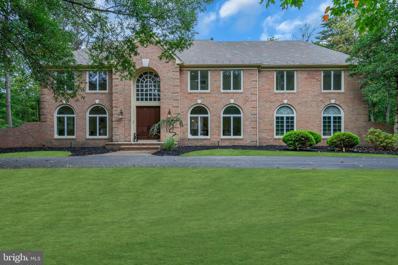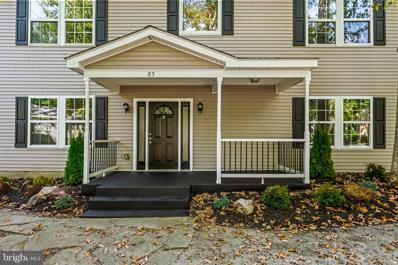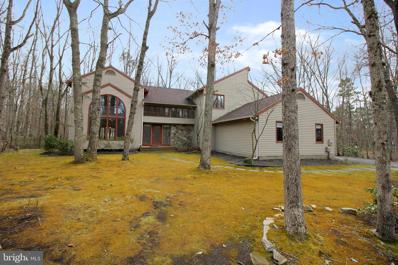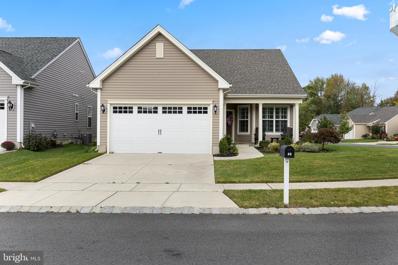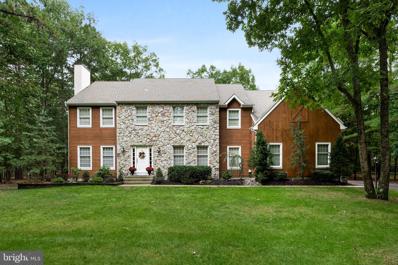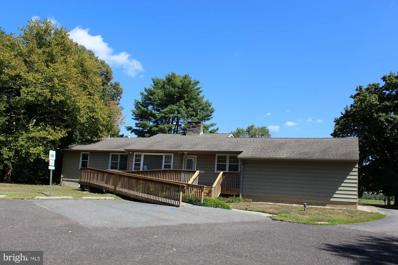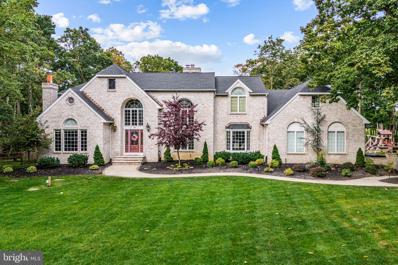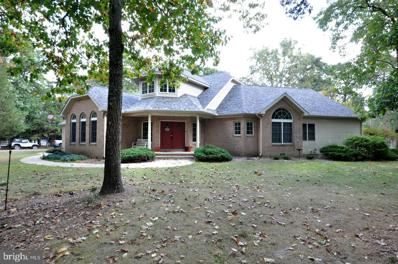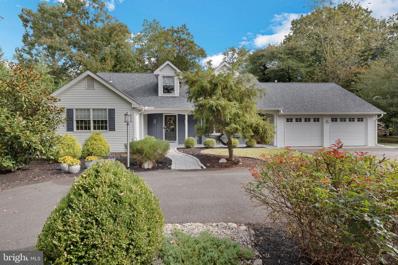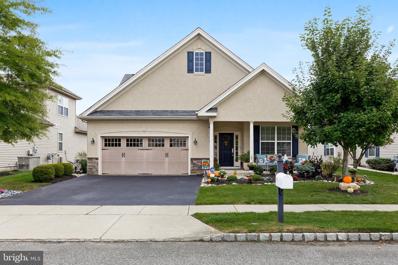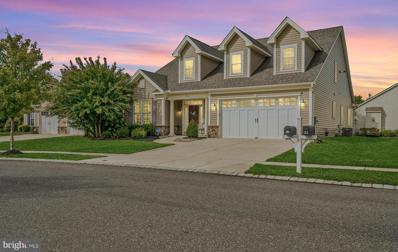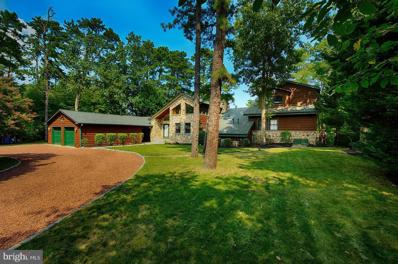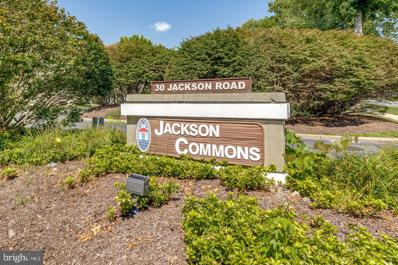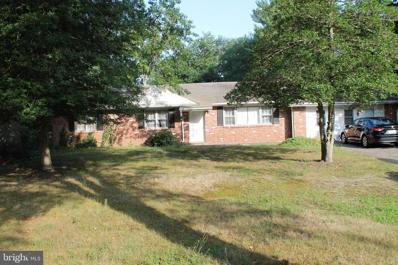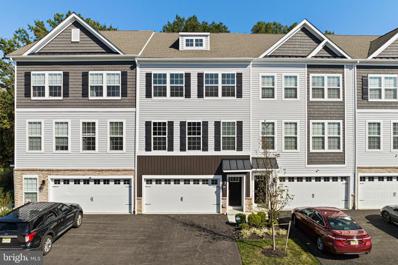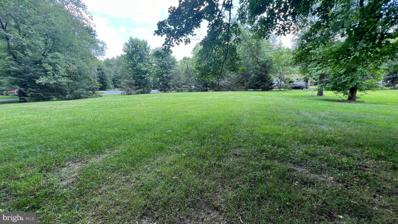Medford NJ Homes for Rent
- Type:
- Townhouse
- Sq.Ft.:
- 2,373
- Status:
- Active
- Beds:
- 3
- Year built:
- 2001
- Baths:
- 3.00
- MLS#:
- NJBL2074660
- Subdivision:
- Cranberry Lakes
ADDITIONAL INFORMATION
Most desirable end unit, corner wooded lot. Master bedroom on first floor. Oversized 2 car garage. Original owner, non smoking home with no pets. This is a rare opportunity to own in Cranberry lakes, Medford. Loft and additional unfinished room/storage.
$574,900
5 Georgia Trail Medford, NJ 08055
- Type:
- Single Family
- Sq.Ft.:
- 2,506
- Status:
- Active
- Beds:
- 5
- Lot size:
- 0.68 Acres
- Year built:
- 1962
- Baths:
- 2.00
- MLS#:
- NJBL2074180
- Subdivision:
- Hoot Owl Estates
ADDITIONAL INFORMATION
Come see this beautiful farmhouse style home in the Hoot Owl section of Medford! Move right into this 2,500 square foot home with an open concept floor plan. The exterior features a new roof with solar, two driveways with parking for 6+ cars, a 16' x 16' deck and of 3/4 of an acre. The interior flooring is a combination of tile, original hardwoods and LVT with a natural look. The expanded Kitchen features quartz countertops, stainless appliances, plenty of cabinet and countertop space, pendant lighting and a tiled backsplash. Each floor has a full Bathroom, the second floor has a stand-up shower and the first floor includes a tub, both bathrooms have a smart tile design. The Living Room sits just off of the Kitchen and has over 350 square feet of space and includes a wood burning fireplace. The Kitchen overlooks a family room leading out to an enclosed back porch as well as the deck. Both spaces overlook the massive backyard, with peace and quiet. This home is just a 5 minute drive to downtown Medford featuring bars, restaurants, shopping and breweries. Come see what Medford has to offer!
- Type:
- Single Family
- Sq.Ft.:
- 3,375
- Status:
- Active
- Beds:
- 4
- Lot size:
- 0.49 Acres
- Year built:
- 1956
- Baths:
- 3.00
- MLS#:
- NJBL2074382
- Subdivision:
- Medford Lakes
ADDITIONAL INFORMATION
**For a limited time, with a full price offer, seller is offering to pay for a discounted interest rate for the buyer through a participating lenders' 2-1 Buydown Program (conventional and FHA loans). Additional incentives include a 1 year HOME WARRANTY for buyers peace of mind and a FULL CORD of seasoned wood for this fire season!** Experience the beauty of lakeside living in this wonderful home offering stunning views and ample space. With four bedrooms and three full baths, this residence is where comfort meets potential! Step into the bright, stone floor foyer with soaring ceilings and updated lighting. This space flows seamlessly into the living room and dining room. Off of the dining room is an eat-in kitchen with more secret storage spaces than you'll know what to do with. This space features a charming bay window that overlooks the front yard, a brick wood-burning fireplace, and a convenient walk-in pantry. The living room, adorned with a wall of windows showcasing the lake views, beautiful hardwood floors, and a two-sided stone fireplace that connects to the family room which has a glass door leading to a lovely patio, ideal for outdoor gatherings. And don't forget the 1 car garage! On the first floor, youâll find a comfortable bedroom with two closets and an updated full bath with a shower. This home is enhanced by yet another space, a sun/game room with sliding glass doors that open to the spacious, fully fenced backyard complete with a dock. Upstairs, the primary bedroom features two closets and a bay window seat that offers a serene view of the lakeâa great way to start your day, everyday! Two additional generously-sized bedrooms with hardwood floors and two full baths complete the second floor. Additional highlights include an oversized laundry/storage room, gas hot water baseboard heating, Andersen windows, central air, smart lighting, 3 zone heating, and a brand NEW WELL, and NEW fenced yard on a half-acre lot. The $5,000 Medford Lakes Colony bond is in place, and will remain with the new owner. This is truly lakefront living at its finest!
$440,000
71 Maine Trail Medford, NJ 08055
- Type:
- Single Family
- Sq.Ft.:
- 2,046
- Status:
- Active
- Beds:
- 4
- Lot size:
- 0.53 Acres
- Year built:
- 1976
- Baths:
- 3.00
- MLS#:
- NJBL2074600
- Subdivision:
- Hoot Owl Estates
ADDITIONAL INFORMATION
An incredible opportunity to own a 4 Bedroom home in Medford under 450K! Welcome to 71 Maine Trail in desirable Hoot Owl Estates. Set on a large half acre lot, this beautiful home is ready for new owners. The first floor includes a large living room space, family room, and dining room and screened porch. The eat in kitchen features stainless steel appliances and lots of natural light. This floor also includes garage access, 1/2 bath and plenty of storage. On the 2nd you will find 4 large bedrooms and a full hall bath. The large primary suite is waiting for the perfect touch for the new full bath and closets. (As seen in the photos the renovation began and is now waiting for your vision to come to life!) With some personal touches and finishes this home will be a dream! Make your appointment today!
$437,900
10 Wiltsire Court Medford, NJ 08055
- Type:
- Single Family
- Sq.Ft.:
- 2,504
- Status:
- Active
- Beds:
- 3
- Year built:
- 1990
- Baths:
- 3.00
- MLS#:
- NJBL2074484
- Subdivision:
- Medford Mews
ADDITIONAL INFORMATION
Experience Medford Charm with Modern Comforts in this Spacious Townhouse Welcome to this stunning 3-bedroom, 3-story townhouse nestled in the quiet Medford Mews community. This property is a perfect fit for anyone seeking a relaxed country lifestyle with the convenience of not having to maintain it. Boasting 2,504 sq ft of well-maintained living space, this townhome features a bright kitchen with updated Stainless Steel appliances & a breakfast nook. The main level also offers a seamless flow between the dining and living areas, enhanced by an all-weather, french door leading to your private brick paver patio with views of an expansive grass field. The attached one-car garage and concrete driveway allows for parking right on your property. Upstairs, you will find three spacious bedrooms and two full bathrooms, including an owner's suite complete with a jetted tub, separate shower, walk-in closet seating area and a private balcony! The versatile third floor can adapt to your lifestyle needsâbe it a den, game room, gym, or additional guest spaceâcomplete with a wet bar and gas fireplace. With low HOA fees, low taxes, and access to top-rated schools, this townhouse is not just a home; itâs a lifestyle. Donât miss your chance to embrace the serene living that Medford has to offer!
$1,399,999
11 Woodsfield Court Medford, NJ 08055
- Type:
- Single Family
- Sq.Ft.:
- 5,197
- Status:
- Active
- Beds:
- 6
- Year built:
- 1989
- Baths:
- 9.00
- MLS#:
- NJBL2074330
- Subdivision:
- Woodsfield
ADDITIONAL INFORMATION
Introducing a stunning custom-built home in the beautiful Woodsfield neighborhood, designed by Gary Gardner. This extraordinary residence features six spacious bedrooms, seven full bathrooms, and two powder rooms, all illuminated by abundant natural light from Anderson windows. As you enter, to your left is a charming living room with a cozy fireplace, while to your right is a large dining room perfect for entertaining. A private office and an elegant powder room add to the home's functionality. The family room boasts a cathedral ceiling, numerous windows, and another fireplace, complemented by a wet bar for hosting guests. The sunroom opens to a generous Trex deck, ideal for outdoor entertaining, overlooking a scenic view and an in-ground swimming pool. The gourmet kitchen features custom cabinets, beautiful quartz countertops, and a large central island with a waterfall edge, along with high-end appliances and a spacious laundry room. The first floor includes a large bedroom with a custom bathroom and walk-in closet, perfect for parents or grandparents, along with an additional bathroom. Upstairs, the master suite features its own fireplace and two luxurious custom bathrooms with separate his-and-her walk-in closets. Two additional bedrooms have private baths, while another pair share a beautifully designed bathroom. A secondary staircase provides easy access and privacy. The finished basement is perfect for movie nights and indoor entertainment, while the four-car garage offers convenient access to the house and basement. The circular driveway can accommodate up to fifty or sixty cars. Situated next to a golf course in a private area, this luxury home offers easy access to major roads, shopping centers, and nearby airports.
- Type:
- Single Family
- Sq.Ft.:
- 2,264
- Status:
- Active
- Beds:
- 4
- Lot size:
- 0.14 Acres
- Year built:
- 1961
- Baths:
- 3.00
- MLS#:
- NJBL2074338
- Subdivision:
- None Available
ADDITIONAL INFORMATION
This beautifully renovated Colonial home, located in a private lake community within walking distance to the beach, offers 4 spacious bedrooms and 3 fully renovated bathrooms, including a primary suite with walk in closet and master bath with a tiled shower and soaking tub. The home features brand new carpet upstairs and luxury vinyl plank flooring down. The whole home has been freshly painted throughout, giving it a bright and welcoming feel. The updated kitchen is equipped with stainless steel appliances and modern finishes, making it perfect for both cooking and entertaining. A brand new deck off of the back of the house provides an ideal space for outdoor gatherings, while the freshly landscaped yard enhances the home's curb appeal. Additional amenities include central heating and cooling, and access to community features like the private lake. This home is perfect for those seeking a blend of modern updates and a serene, community-oriented lifestyle.
$238,000
100 Hinchman Road Medford, NJ 08055
- Type:
- Other
- Sq.Ft.:
- n/a
- Status:
- Active
- Beds:
- n/a
- Lot size:
- 0.91 Acres
- Year built:
- 2015
- Baths:
- MLS#:
- NJBL2074238
- Subdivision:
- Taunton Lakes
ADDITIONAL INFORMATION
Every once in a while you come across an amazing opportunity.. If you have been waiting for the right location, the right price, a stunning lot to build your dream home- You don't have to wait any longer....this is it! Welcome Home to: 100 Hinchman Road, Medford, NJ 08055 Consider it your 'Private Oasis in the Pines', A Prime .91 Acre Lot with Lake Views in highly desirable Medford, Burlington County Offered at $238,000 Build your dream home on this stunning Lakeview property in the heart of Medford! Nestled on a quiet road where Taunton Lake meets Centennial Lake- this spacious lot is surrounded by the natural beauty of towering pine trees, a pristine mix of of sun and shade- offering you the peaceful, serene setting you've been longing for. Enjoy breathtaking views of the lake while being immersed in the tranquility of nature. This idyllic location is perfect for those who seek privacy and serenity without sacrificing convenience. Top-Rated School District: Located in the highly sought-after Medford School District, as well as Lenape Regional School System, perfect for families. Prime Location: 100 Hinchman Road offers an Ideal Location, situated midway between Philadelphia and the Jersey Shore, youâll have easy access to the best of both worlds. It's convenient to schools, parks, shopping centers and dining establishments, as well as Routes 70,73, 38 , I-295 and the NJ Turnpike. Prospective buyers are advised to perform their due diligence regarding building regulations and possibilities on this land. The good news, the groundwork for the permitting process has already been established, including prior approvals for both a septic plan and bulk variance approvals - to allow construction of a residential dwelling. Builder on Standby: We have a builder ready to help you bring your vision to life! Nature Lover's Paradise: Surrounded by lush greenery, pine trees, and beautiful views right from your future home. Donât miss this rare opportunity to own a piece of Medfordâs best! Whether youâre looking to build a private sanctuary or a family home, this lot offers the perfect setting. Contact us today to schedule a showing and start turning your dream into a reality! * * Property lines in photograph/s are approximate **
$659,900
4 Cambridge Court Medford, NJ 08055
- Type:
- Single Family
- Sq.Ft.:
- 3,047
- Status:
- Active
- Beds:
- 4
- Lot size:
- 1.48 Acres
- Year built:
- 1986
- Baths:
- 3.00
- MLS#:
- NJBL2074176
- Subdivision:
- Huntington
ADDITIONAL INFORMATION
This home checks all the "I want" boxes. Beautiful two-story home with 4 bedrooms and 2.5 baths, 3-car garage all situated on a treed lot. Some of the outstanding features of this home include high ceilings, wood floors, oversize windows for natural light, neutral paint palette, and an open concept floor plan , perfect for entertaining. The elegant formal dining and living rooms feature hardwood floors. The kitchen boasts crisp white cabinets, granite counters, gas cooktop in the island, double ovens, ample cabinet/counter space, breakfast bar, and stainless appliance package. A floor-to-ceiling stone fireplace is the center of the family room with wet bar. Views of the yard and access to the deck through three sets of double sliding glass doors opens the kitchen, breakfast, and family room to the outside for an open and expansive feel. Upstairs you will find 4 bedrooms plus a flex area for sitting or study. Primary retreat has a cathedral ceiling with ensuite bath that offers a large walk-in closet, dual vanities, stall shower and jetted tub. Secondary bedrooms share a full bath with double sinks and tub shower. Unfinished basement offers great potential for storage, a workshop, or future expansion. Enjoy the outdoors on your deck overlooking the huge backyard. Don't hesitate to schedule a showing today and start making plans for your next chapter in this great property.
$579,900
40 Hastings Avenue Medford, NJ 08055
- Type:
- Single Family
- Sq.Ft.:
- 1,409
- Status:
- Active
- Beds:
- 2
- Lot size:
- 0.16 Acres
- Year built:
- 2019
- Baths:
- 2.00
- MLS#:
- NJBL2072686
- Subdivision:
- Heritage
ADDITIONAL INFORMATION
Welcome to Heritage Medford, a newer Bob Myer development! This stunning home, built in 2019, is simply beautiful and brimming with modern touches. Offering a spacious layout with two bedrooms and two full baths, itâs perfect for comfortable living. The oversized garage and driveway provide plenty of parking and storage options. The home is located in a peaceful community, blending contemporary design with convenience. Stay tuned for more detailsâthis one won't last long!
$980,000
30 Harvest Lane Medford, NJ 08055
- Type:
- Single Family
- Sq.Ft.:
- 4,214
- Status:
- Active
- Beds:
- 4
- Year built:
- 1992
- Baths:
- 4.00
- MLS#:
- NJBL2073640
- Subdivision:
- Autumn Rise
ADDITIONAL INFORMATION
Welcome to 30 Harvest Lane. Nestled on a tranquil, private 1-acre lot, this elegant center hall colonial spans over 4,000 square feet. This stunning homeâs sophisticated features include crown molding, custom built-in cabinetry in the family room and home office, hardwood floors, two gas fireplaces, a primary suite dressing room and walk-in closet, updated primary bath, a two-tiered composite deck, and a beautiful gourmet kitchen that will delight any culinary enthusiast. A sprawling, Caesarstone kitchen island with a built-in 48-inch Viking gas range with a double grill, vent hood, prep sink, refrigerator drawers, and ample seating is at the heart of the kitchen. Elegant cherry wood cabinets, double wall ovens, warming drawer, wine fridge, double sink, walk-in pantry, butlerâs pantry, stainless steel appliances, and the large eat-in area complete the space. Sliding glass doors connect the eat-in area to the two-tiered deck, making outdoor dining and entertaining a breeze. A butlerâs pantry with glass-front cabinets connects the kitchen to the formal dining room. Adjacent to the kitchen is a spacious two-story family room where the stately gas fireplace and arched windows create a warm and inviting atmosphere. Custom built-in cabinetry and sliding glass doors leading to the deck add to the convenience of this space. Just off the family room is a well-designed home office with double doors for added privacy. The formal living room is opposite the formal dining room and features a beautiful marble-tiled gas fireplace, hardwood floors, and French doors. Upstairs is an enormous primary suite fit for royalty. A private hallway sets this space apart from the other bedrooms and opens to the sitting area that can be used as a place to relax, an additional home office, or a home gym. To the left is the beautifully updated primary bath with soaking tub, standup oversized separate shower, private water closet, and two separate vanities. The bathroom opens to an elegant, spacious dressing room and custom walk-in closet. There are three additional bedrooms, a full Jack and Jill bath, and a full bath in the hall on the second floor. This home also has over 1,900 square feet in the unfinished basement, providing a blank canvas for your vision and a large two-car garage with room for storage. Experience the remarkable details and peaceful setting of this move-in-ready home. Make your appointment today.
$425,000
332 Stokes Road Medford, NJ 08055
- Type:
- Office
- Sq.Ft.:
- 3,000
- Status:
- Active
- Beds:
- n/a
- Lot size:
- 0.86 Acres
- Year built:
- 1960
- Baths:
- 1.00
- MLS#:
- NJBL2072766
ADDITIONAL INFORMATION
This is an opportunity to own a commercial business site with high visibility on Stokes Road in the established community of Medford. This single floor building has the flexibility to offer medical or professional services, which could include: dental, accounting, legal or billing services, general offices, social club,, a private educational center to mention just a few. In addition to the above ground square footage of 1,509 there is also a full basement and an attached 2 car garage that can be further renovated and developed for business expansion. There is a paved parking lot and a handicap ramp in place at the "rear" entrance of the building and the front of the building offers a permanent sign for advertising. This property is located just outside the bustling Village area, where unique shops and restaurants line the original and historic "Main Street" of Medford. Roof, gas furnace/ac installed approximately 2004. Septic installed prior to closing 2002. New on demand gas water installed 2024. The property is service by a private well but public water runs in front of the property and the opportunity to hook up to the public water line is available. The building sits on .86 acres of land and there are woods behind the property. Schedule your appointment today to take a tour.
$1,375,000
14 Brookwood Drive Medford, NJ 08055
- Type:
- Single Family
- Sq.Ft.:
- 5,312
- Status:
- Active
- Beds:
- 6
- Year built:
- 1990
- Baths:
- 5.00
- MLS#:
- NJBL2073514
- Subdivision:
- Club Estates
ADDITIONAL INFORMATION
Welcome to 14 Brookwood Drive, a stunning 6-bedroom, 3 full and 2 half-bathroom residence situated on the 5th tee box of the prestigious Little Mill Country Club. This exceptional home offers an unparalleled blend of luxury, comfort, and breathtaking views, perfect for golf enthusiasts and nature lovers alike. As you step inside, you'll be greeted by a spacious foyer with a beautiful curved staircase that is framed by a formal living area and office space with glass pocket doors. Continue on and the home opens into a bright, inviting living area adorned with hardwood floors and expansive windows framing picturesque golf course views. The expansive dining room features a stunning coffered ceiling and offers a seamless flow into the kitchen making entertaining the largest of gatherings delightful. The modern kitchen is a chefâs dream, featuring stainless steel appliances, custom cabinet front refrigerator, granite countertops, and ample custom cabinetry. Enjoy casual meals in the cozy breakfast nook, or step outside to the expansive deck for al fresco dining while overlooking the beautifully landscaped yard. The outdoor space is nothing short of spectacular, boasting a heated poolâperfect for extended season enjoyment and relaxation. Imagine hosting summer barbecues or unwinding in your private oasis after a round of golf. The first floor primary suite serves as a luxurious retreat, complete with an en-suite bathroom and generous closet space. Five additional well-sized bedrooms upstairs provide plenty of room for family and guests, while two more full bathrooms and a convenient powder room ensure comfort for all. Additional highlights include a dedicated laundry room and a three-car garage, making daily living a breeze. Located in a serene neighborhood with easy access to local amenities, parks, and top-rated schools, this home truly offers a lifestyle of leisure and sophistication. Donât miss the chance to call this exquisite property your own! Schedule a showing today and experience the best of Medford living at 14 Brookwood Drive!
$899,444
19 Brookwood Drive Medford, NJ 08055
- Type:
- Single Family
- Sq.Ft.:
- 4,320
- Status:
- Active
- Beds:
- 4
- Lot size:
- 0.98 Acres
- Year built:
- 2004
- Baths:
- 4.00
- MLS#:
- NJBL2073414
- Subdivision:
- Little Mill
ADDITIONAL INFORMATION
PRICE REDUCED! QUICK CLOSING ! COME HOME for the Holidays, priced to SELL! Don't Miss This opportunity Captivating Luxury Awaiting You! Closing Available by November 15th. Step into a world of elegance and comfort with this fabulous floor plan that perfectly blends style and functionality. Located in the serene Club Estates neighborhood, this enchanting home features a first-floor primary suite that exudes tranquility, complete with a cozy fireplace, inviting hardwood floors, and an elegant sitting room to unwind after a long day. The adjoining library, complete with built-in bookshelves, is the perfect retreat for book lovers and remote workers alike. Experience the heart of the home in the luxury kitchen, a chef's dream outfitted with upgraded cabinetry, luxury stainless appliances and stunning granite countertops that are both beautiful and functional. The adjoining family room boasts a rustic woodburning fireplace, where cherished memories will be made, and a striking wood beam that highlights the soaring vaulted ceiling, creating an airy atmosphere perfect for gatherings and celebrations . Classic hardwood floors flow seamlessly throughout the living room and dining room providing a warm and inviting ambiance. Complete with 2 guest powder rooms, large mud room and laundry room, sure to keep your home organized. As you ascend the exquisite wood stairs with elegant railings, you are greeted by a second-floor gallery that overlooks the two-story dining and living areas, further enhancing the homeâs openness. The upper level hosts three generously sized bedrooms, including a 25 X 20â bedroom with ârough plumbing â for an Additional Full bath. The Second and third bedrooms feature new hardwood floors, Perfect for family, guests, ensuring everyone has their own space. The open gallery is filled with natural light from the atrium windows, a perfect place for a quiet reading room. Custom features abound in this thoughtfully designed home, promising a unique touch at every turn. The side-entry 2 car garage is oversized with a separate room for exterior maintenance equipment. The 3-zones HVAC will provide comfort for every season. Constructed with a full basement and crawl space. New Roof 2024. 1year Guard Home Warranty Donât miss the opportunity! Schedule a showing today and prepare to fall in love with your new sanctuary. Closing Available by November 15th. Flooring Credit with reasonable offer to Purchase.
- Type:
- Single Family
- Sq.Ft.:
- 2,821
- Status:
- Active
- Beds:
- 4
- Lot size:
- 0.3 Acres
- Year built:
- 1968
- Baths:
- 3.00
- MLS#:
- NJBL2073486
- Subdivision:
- Birchwood Lakes
ADDITIONAL INFORMATION
Best and Final by Wednesday, October 2 at 12 pm. Discover this must-see home, recently upgraded and with endless possibilities. Enter through the inviting front porch into a charming foyer that sets the tone for the entire property. The home boasts six-panel doors, two-zone heating and air conditioning with smart thermostats, and gleaming hardwood floors throughout most of the main level and the second level. The expansive, light-filled living room is perfect for relaxation, featuring recessed lighting, a bay window with a cozy seat, and a stylish shiplap accent wall. The newly renovated kitchen is a chefâs dream with stainless steel appliances including a Wolf gas stove, GE dishwasher, Sharp drawer microwave, and Gen Air refrigerator. Soft-close grey cabinets, granite countertops, a farmhouse sink with garbage disposal, subway tile backsplash, tile flooring, and a breakfast bar complete this stunning space. Adjacent to the kitchen, the dining room features a charming brick wood-burning stove, creating a warm and inviting atmosphere. The family room, separated by glass pocket doors, boasts a wall of windows, a wet bar, brick flooring, skylights, and dedicated space for a beverage refrigerator, ideal for gatherings and entertaining. A unique room, meant for a hot tub, with a skylight and with backyard access enhances the homeâs luxury. The first floor also includes a master bedroom with a ceiling fan, crown molding, chair rail, and a newly updated en-suite bathroom featuring a frameless glass door shower and granite countertops. A second bedroom, full hall bathroom, ample coat and hall closets, a main floor laundry room with washer and dryer, and an office with sliding glass doors to the patio complete the main level. Upstairs, youâll find two additional spacious bedrooms, a third full bathroom, and a grand walk-in closet that is not to be missed . The home includes an oversized two-car garage with new doors, remotes, and inside access, as well as a circular driveway for convenience. The exterior is equally impressive with a beautifully landscaped yard with sprinkler system, a hardscape backyard, and a cozy gas fire pit for those chilly evenings. Recent upgrades include a new roof, well pump, new two-zone HVAC system, hot water heater and water softening system. Located in the highly desired Birchwood Lakes, a members-only lake community, this home offers everything you need and more. Membership provides use of the lake for swimming, fishing, kayaking, and ice skating. This active community is complete with a beach that is lifeguarded and within a short distance, multiple points of entry to the lake, as well as tennis and pickle ball courts, basketball court, baseball field, and clubhouse that is available for use by members. Donât miss your chance to own this exceptional property!
$638,500
9 Broadview Drive Medford, NJ 08055
- Type:
- Single Family
- Sq.Ft.:
- 2,347
- Status:
- Active
- Beds:
- 3
- Lot size:
- 0.15 Acres
- Year built:
- 2011
- Baths:
- 2.00
- MLS#:
- NJBL2073464
- Subdivision:
- Wildflowers
ADDITIONAL INFORMATION
Welcome to Wildflowers at Medford! An Active Adult 55+ Community. This gorgeous Tarrington IV model features a first floor master bedroom suite as well as a second bedroom, living room/dining room and an office. The large open kitchen features 42â cabinets that have been professionally resurfaced by Nhance of Delaware. Stainless Steel appliances, newer gas range and granite countertops with center island and is open to the family room. The backyard has a 49 sq.ft paver patio. The upstairs features a third bedroom. The home features newer (2022) Luxury vinyl flooring throughout the entire first floor. Heater (furnace), Central Air and Hot Water Heater were all updated in 2022. The home has a hardwired alarm system. This home is GORGEOUS! 2 car garage and freshened up landscaping. The amenities go on and on. This beauty has everything done and is ready to go! Centrally located with easy promote to highways, shopping, medical centers and so much more!
$745,000
33 Liverpool Way Medford, NJ 08055
- Type:
- Single Family
- Sq.Ft.:
- 2,263
- Status:
- Active
- Beds:
- 2
- Lot size:
- 0.14 Acres
- Year built:
- 2016
- Baths:
- 2.00
- MLS#:
- NJBL2073448
- Subdivision:
- Wyngate
ADDITIONAL INFORMATION
Welcome the epitome of luxury and comfort at 33 Liverpool Way, a meticulously designed home located in the prestigious Wyngate at Medford, an active adult community. This Bob Meyers-built Castell home features 2 spacious bedrooms and 2 full baths, with the bonus room upstairs, offering flexibility for additional storage or the potential to expand your living space. The open-concept layout is perfect for entertaining, highlighted by the expansive Great Room, which flows seamlessly into the dining area and breakfast nook. The chefâs kitchen boasts stainless steel appliances, granite countertops, custom cabinetry, and an ideal layout for cooking and socializing. The Ownerâs Suite offers a private retreat with tray ceilings and plenty of space, while the second bedroom and adjacent bath are perfect for guests. The home also includes a dedicated study, ideal for a home office or reading room. Unique to this property is the rare, optional sunroom, providing additional living space flooded with natural light. High-end finishes abound, including tray ceilings with custom lighting, crown molding, and beautiful hardwood floors throughout most of the home. Enjoy the convenience of a 2-car garage and a covered front porch, perfect for enjoying peaceful mornings or evenings in this serene community. Donât miss your opportunity to own this sought-after Castell model in Wyngate at Medfordâschedule your private showing today! Make sure to check out the video tour
$1,350,000
17 Brookwood Drive Medford, NJ 08055
- Type:
- Single Family
- Sq.Ft.:
- 5,800
- Status:
- Active
- Beds:
- 5
- Lot size:
- 1.21 Acres
- Year built:
- 1996
- Baths:
- 5.00
- MLS#:
- NJBL2073062
- Subdivision:
- Club Estates
ADDITIONAL INFORMATION
This stunning home is located in Little Mill, Medford, offering traditional curb appeal and perfectly manicured landscaping, featuring charming bump-outs and bay windows. The all-brick exterior exudes a classic vibe, while the beautiful, long paver driveway leads to an oversized, side-entry 3-car garage. The backyard is an entertainer's paradise, with a massive paver patio, ample space for gatherings, and a tranquil waterfall with a koi pond. A fenced-in, in-ground pool adds to the outdoor enjoyment during the summer months. Step inside to a grand foyer with soaring ceilings and a majestic staircase that greets you upon entry. At the front of the home, you'll find the formal dining room and living room. The heart of the home is the family room, beautifully decorated with a stone fireplace, cathedral ceilings, and a wet bar. The kitchen is a chef's dream, featuring built-in appliances, a large island/breakfast bar. Adjacent to the kitchen is the informal dining area, perfect for family dinners, and flooded with natural light. You'll find the office has gorgeous custom shelving, and a full bathroom with marble flooring and neutral-painted walls are also on the main floor. Venture upstairs to find the impressive primary bedroom, adorned with tray ceilings and a cozy sitting area with bay windows. The primary bathroom is a dream, featuring marble flooring, a walk-in shower, a soaking tub, and his-and-hers sinks with vanity space. The secondary bedroom has a unique layout, seamlessly blending with its full bathroom. This floor also includes a third and fourth well-appointed bedroom with a shared full bathroom. The expansive basement offers even more living space, complete with a bar area, a sauna, and a full bathroom. This home is truly a masterpiece, offering everything you could possibly need! Schedule your showing now!
- Type:
- Single Family
- Sq.Ft.:
- 2,951
- Status:
- Active
- Beds:
- 3
- Lot size:
- 0.5 Acres
- Year built:
- 1931
- Baths:
- 3.00
- MLS#:
- NJBL2072370
- Subdivision:
- None Available
ADDITIONAL INFORMATION
Welcome to 157 Narragansett Trail, a charming retreat nestled in the heart of Medford Lakes, NJ. The home is architecturally designed with may unique features not found in other homes in Medford lakes, perfect for entertaining virtually any sized group (small or large.) This delightful lakefront log cabin has 3-4 bedrooms, 2.5 baths, a generous 2,951 square feet of living space, perfectly situated on almost a half acre lot, providing ample room for relaxation and outdoor activities. Step inside to discover a warm and inviting atmosphere, featuring a spacious 2 story great room with original logs and adorned with a cozy stone fireplace, perfect for those chilly evenings. A wall of sliding glass doors provide you with amazing lake views. The well-appointed kitchen comes equipped with modern appliances, ensuring meal prep and entertaining are a breeze. With wide plank pine flooring, walk in pantry, and center island eating area. Adjacent to the kitchen, you'll find a convenient laundry area with both a washer and dryer included. This mud/laundry room has a separate entry and pathway to easily unload groceries, a large built in pantry, and access to the wine cellar. The main floor office/family room/4th bedroom has an oversized desk and an upper loft library with built in bookshelves. The primary bedroom is a tranquil haven, complete with an ensuite bathroom for added privacy and pocket door entry. The shower and tiling are newly installed. The primary suite also has a large walk in closet, and balcony overlooking the lake. Two additional bedrooms and a full bath are on the main level and also boast the wide plank pine flooring. The wine cellar has a seating area, pocket door, and Bilco door entry. The 2 car garage has heat and AC as well as a separate entry office/workroom with heat and air. There is also a 1/2 door entry to this office, great for entertaining. Outdoor enthusiasts will appreciate the numerous amenities available, including access to a private dock, the lake, perfect for summer fun. For those who love to stay active there is swimming, fishing, paddle boarding, and canoeing. A spacious deck provides great water views, as well as privacy with the oversized rhododendron bushes that have gorgeous, vibrant blooms in the spring. Set back from the road with mature trees and tasteful landscaping. In addition to the garage, there is an oversized fully circular driveway that can fit 10+ cars, providing plenty of off street parking. Bluestone pavers lead to the double door front entry. The exterior also has newer staining, newer roof with newer skylights. Don't miss the opportunity to make 157 Narragansett Trail your new sanctuary. Schedule your showing today and experience all that this exceptional lakefront home has to offer!
$695,000
4 Derby Court Medford, NJ 08055
- Type:
- Single Family
- Sq.Ft.:
- 2,166
- Status:
- Active
- Beds:
- 2
- Lot size:
- 0.17 Acres
- Year built:
- 2012
- Baths:
- 2.00
- MLS#:
- NJBL2071920
- Subdivision:
- Wyngate
ADDITIONAL INFORMATION
Beautiful and rare Ellsworth model in the prestigious Wyngate Active Adult Community by Bob Meyer. Home has been wonderfully cared for and boasts amenities galore. As you enter, you are met with quality hard wood flooring throughout much of the main level. The kitchen is beautifully appointed with upgraded cabinetry, granite countertops, backsplash, stainless appliances, pantry and an abundance of space. Pull up a bar stool at the island or get comfortable at the eat in kitchen area. The adjacent living room features volume ceilings, recessed lighting, a mounted flat screen TV and a gas fireplace for those cool nights. Want to relax, retreat to the expansive main bedroom with ensuite bathroom that has both a tub and separate shower as well as double sinks. The sun room is divine with natural light pouring in so enjoy a good book or in nice weather venture out back to the secluded patio with awning. Lush greenery and a large yard awaits your presence, a fantastic space to relax and mingle. Enjoy the den/study with french doors and built in shelving. A second bedroom and second full bath is available for guests. The dining room is elegant with chair rail and chandelier. Custom window treatments throughout. There is a second floor area available to be completed as your imagination sees fit. The 2 car garage is meticulously appointed as well with epoxy floor. Laundry room with basin, washer and dryer all included. Vacation at home, while enjoying the Wyngate Community Clubhouse where you can work out at the gym, or relax by the outdoor pool. Play the latest craze on the Pickle ball court or retreat indoors to the gaming room with fireplace, dining rooms and bar. Pride of ownership abounds in this wonderful home. A beautiful community and home waiting for you.
- Type:
- Office
- Sq.Ft.:
- 1,815
- Status:
- Active
- Beds:
- n/a
- Year built:
- 1984
- Baths:
- 2.00
- MLS#:
- NJBL2071878
ADDITIONAL INFORMATION
RARE OPPORTUNITY to purchase commercial office space in the heart of Medford! This property totals 1,815 square feet in space and is actually set up for one business or two businesses. The floorplan is in the "documents" section of the listing. Maintenance free luxury decking leads to the entrance door of Condo C-3. Take a moment to note the exceptional curb appeal and the abundant parking spaces! This location is PRIME! Step into the 15 x 13 reception area which boasts vinyl tile and neutral walls. To the right are two offices - the first measures 14 x 10 and the second measures 17 x 10. Meander down the hall where there is a third office measuring 12 x 9. A lavatory is in the hallway and across is a 16 x 12 conference room. Double doors lead to space that now is used by the current owner but had been separate space originally rented out to a physician. A separate entrance door here leads to a 12 x 8 reception or waiting room, with door to what could be an Office Administrator area (13 x 12), there is a lavatory in the hallway, a file room or office 10 x 8, and two other offices (10 x 10) and (11 x 8). There is a great amount of storage as well - several large closets, several walk in, pulldown attic space was added in the one office and bilco doors outside lead to a crawl space. 10-2024 - Seller replacing the AC condensor - there are two and the other is 18 months. Seller is also having all new ceiling tiles installed in the one office. With so many employees now "working from home" and many businesses "downsizing" but still in need of their Office Staff and an Office "presence" this is a great fit! This location is PRIME, there is an association (Target Management) that takes care of the common areas, plowing snow in winter, maintaining grass and plantings etc in the summer, etc. Use all 1,815 square feet or fit out the portion needed and rent the other space! This property is PRICED TO SELL and is truly a RARE OFFERING! It is easy to schedule to tour and can be a quick delivery if needed! Furniture may be purchased separately if buyer is interested! Don't miss out on this unique offering!
$688,990
29 Baldwin Court Medford, NJ 08055
- Type:
- Single Family
- Sq.Ft.:
- 2,350
- Status:
- Active
- Beds:
- 3
- Year built:
- 2024
- Baths:
- 3.00
- MLS#:
- NJBL2071642
- Subdivision:
- Medford Run
ADDITIONAL INFORMATION
New price! Close by end of year to take advantage of this new price! Brand new luxury construction in the heart of Medford! This home has been built and is ready to close now! Welcome to J.P. Orleans' newest community offering top of the line upgrades and inclusions. Each home was carefully designed to be wider than a standard townhome, making it perfect for family living, downsizing or those who want to live in a house that feels like a single family home without as much maintenance! This home is projected to close in May. The kitchen includes upgraded stainless steel appliances, a large kitchen island, upgraded white kitchen cabinets, and level 4 upgraded Quartz countertops. This home offers a beautiful oak staircase that leads to a large loft area upstairs that's perfect for additional living space! Upstairs are three bedrooms including the large primary bedroom and a master bathroom with a frameless shower door! All of this plus a full basement that can be finished for additional living space, a large laundry area with a laundry tub, and a perfect view of the wooded lot throughout the house! Make your appointment to see this great home today!
$320,000
26 Taunton Road Medford, NJ 08055
- Type:
- Single Family
- Sq.Ft.:
- 1,740
- Status:
- Active
- Beds:
- 3
- Lot size:
- 0.64 Acres
- Year built:
- 1967
- Baths:
- 2.00
- MLS#:
- NJBL2069696
- Subdivision:
- None Available
ADDITIONAL INFORMATION
Handyman Special. Nestled in the heart of Medford, this charming three-bedroom two-bathroom house is a hidden gem waiting to be discovered. With its quiet neighborhood setting, this property offers a perfect blend of tranquility and convenience. Step inside, and you'll be greeted by a warm and inviting atmosphere. The home boasts a cozy fire place perfect for those chilly evenings. The hardwood flooring throughout adds a timeless elegance. For the entertainers, a wet bar adds a touch of sophistication to your gatherings, while a wood burning stove provides both ambiance and efficient heating. The room features floor to ceiling windows which flood the living space with natural light and views of the large back yard. The lot size is generous and provides private ample space for outdoor activities, gardening or simply enjoying the fresh air. For those with an eye for potential, this property presents exciting renovation opportunity. Let your imagination run wild as you envision transforming this house into your dream home. The neighborhood is a treasure trove of amenities. Just a short drive away, you'll find the BCIT Medford Campus, perfect for families with students. For your grocery needs, ACME Markets is conveniently located nearby. And when its time to unwind, Freedom Barks Park offers a delightful space for both two legged and four legged family members to enjoy. Don't miss this opportunity to make this house your home sweet home in Medford.
- Type:
- Single Family
- Sq.Ft.:
- 2,249
- Status:
- Active
- Beds:
- 3
- Lot size:
- 0.05 Acres
- Year built:
- 2022
- Baths:
- 4.00
- MLS#:
- NJBL2068028
- Subdivision:
- Autumn Park
ADDITIONAL INFORMATION
Discover the stunning DR Horton 2022 Atlas Model, an exquisite open-concept home offering 2,270 square feet of refined living space in the sought-after Autumn Park community. This residence features three bedrooms, two full baths, two half baths, and a two-car garage. The finished lower-level recreation room, complete with a half bath, provides versatile space for entertainment or relaxation. On the main level, the expansive living area seamlessly connects to the luxury kitchen and dining area, enhanced by a convenient powder room. The kitchen boasts modern stainless steel appliances, including a gas stove and a Smart Refrigerator, complemented by sliding doors that lead to a large deck. Upstairs, the primary suite offers a generous walk-in closet and an elegant bathroom with a luxury shower. The laundry room is also conveniently located on this level. The fenced backyard features a beautiful concrete patio with crank-out sunshades, providing added privacy while maintaining picturesque views of the woods behind. This exceptional home combines modern amenities with sophisticated design, making it the perfect choice for discerning buyers. Pool and Fitness Center access available for an additional $100 per month. Tenant occupied. Current lease ends May 31, 2025.
$145,000
14 Georgia Trail Medford, NJ 08055
- Type:
- Land
- Sq.Ft.:
- n/a
- Status:
- Active
- Beds:
- n/a
- Lot size:
- 0.66 Acres
- Baths:
- MLS#:
- NJBL2067232
ADDITIONAL INFORMATION
Welcome to 14 Georgia Trail, Medford, NJ â a prime opportunity to build your dream home in the heart of one of New Jersey's most desirable communities. This spacious, wooded lot spans .663 acres, offering the perfect blend of privacy and natural beauty. Key Features: - **Size**:0.663 acres - **Location**: Situated on a picturesque corner within Medfordâs sought-after neighborhood. - **Surroundings**: Surrounded by mature trees, providing a serene and tranquil setting. - **Potential**: Ideal for a custom-built home with plenty of space for outdoor amenities. - **Accessibility**: Conveniently located near local schools, shopping centers, parks, and recreational facilities. -**Building envelope due to wetlands and zoning setbacks is approximately 25'x50' Community Highlights: - **Medford Township School District**: Renowned for its excellent educational facilities. - **Outdoor Activities**: Close to numerous parks, hiking trails, and lakes, perfect for nature enthusiasts. - **Cultural and Social Amenities**: Enjoy the local dining, boutique shopping, and community events that Medford has to offer. Donât miss out on this unique opportunity to create a custom living space in a welcoming and vibrant community. Contact us today for more details and to schedule a tour of this exceptional property. *Note: All prospective buyers are encouraged to conduct their own due diligence regarding zoning, building regulations, and available utilities.*
© BRIGHT, All Rights Reserved - The data relating to real estate for sale on this website appears in part through the BRIGHT Internet Data Exchange program, a voluntary cooperative exchange of property listing data between licensed real estate brokerage firms in which Xome Inc. participates, and is provided by BRIGHT through a licensing agreement. Some real estate firms do not participate in IDX and their listings do not appear on this website. Some properties listed with participating firms do not appear on this website at the request of the seller. The information provided by this website is for the personal, non-commercial use of consumers and may not be used for any purpose other than to identify prospective properties consumers may be interested in purchasing. Some properties which appear for sale on this website may no longer be available because they are under contract, have Closed or are no longer being offered for sale. Home sale information is not to be construed as an appraisal and may not be used as such for any purpose. BRIGHT MLS is a provider of home sale information and has compiled content from various sources. Some properties represented may not have actually sold due to reporting errors.
Medford Real Estate
The median home value in Medford, NJ is $497,100. This is higher than the county median home value of $316,600. The national median home value is $338,100. The average price of homes sold in Medford, NJ is $497,100. Approximately 84.06% of Medford homes are owned, compared to 11.73% rented, while 4.21% are vacant. Medford real estate listings include condos, townhomes, and single family homes for sale. Commercial properties are also available. If you see a property you’re interested in, contact a Medford real estate agent to arrange a tour today!
Medford, New Jersey 08055 has a population of 24,265. Medford 08055 is more family-centric than the surrounding county with 36.8% of the households containing married families with children. The county average for households married with children is 32.09%.
The median household income in Medford, New Jersey 08055 is $142,920. The median household income for the surrounding county is $95,935 compared to the national median of $69,021. The median age of people living in Medford 08055 is 47.4 years.
Medford Weather
The average high temperature in July is 87.3 degrees, with an average low temperature in January of 23.1 degrees. The average rainfall is approximately 47.3 inches per year, with 13.4 inches of snow per year.
