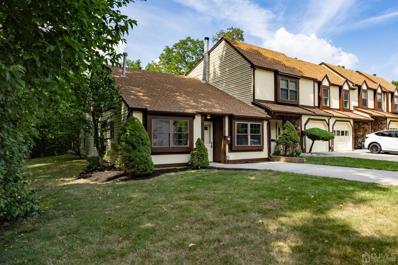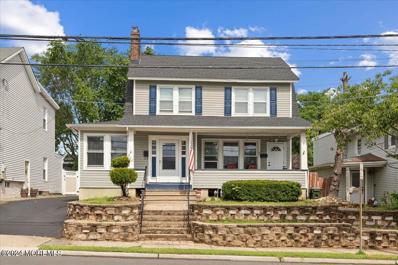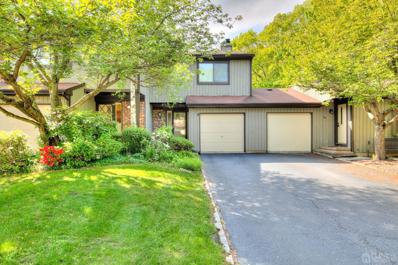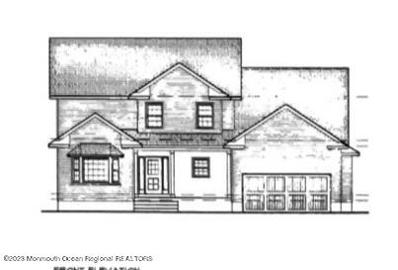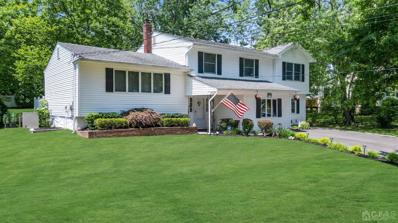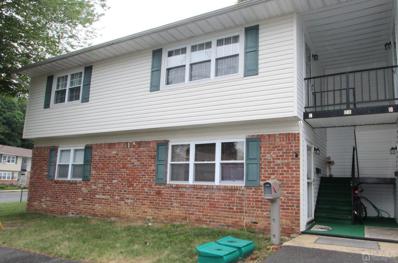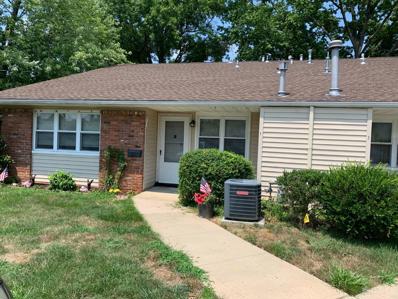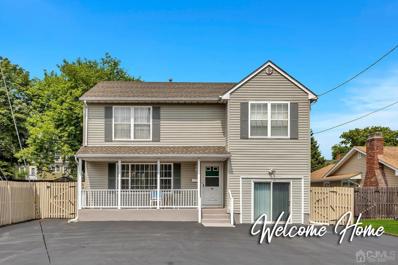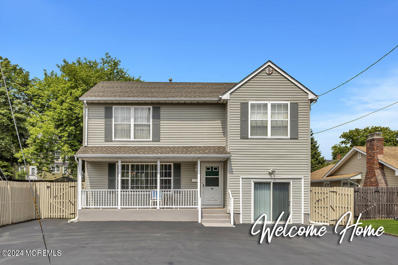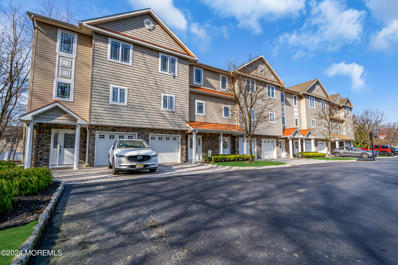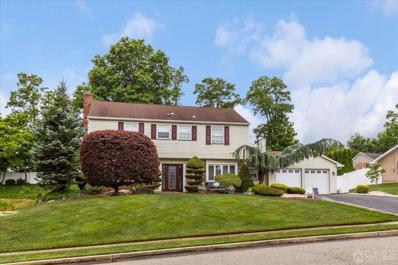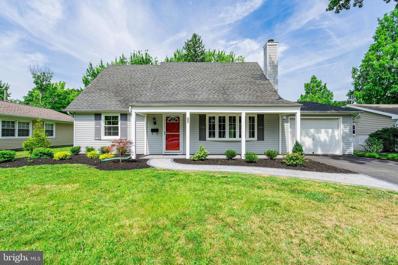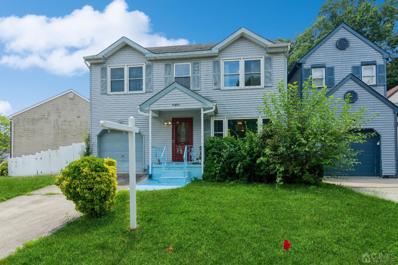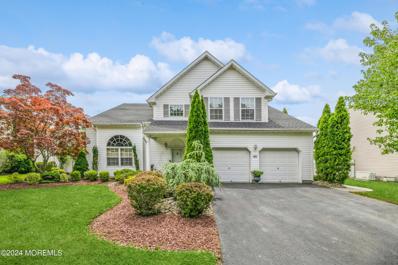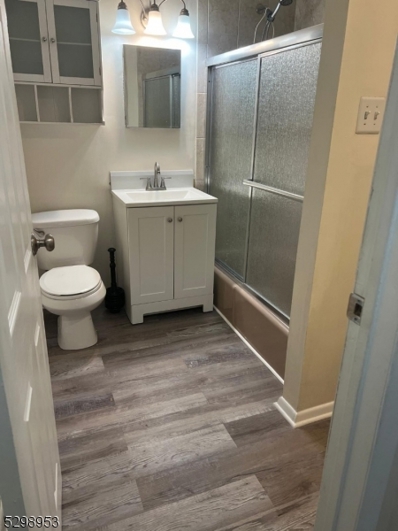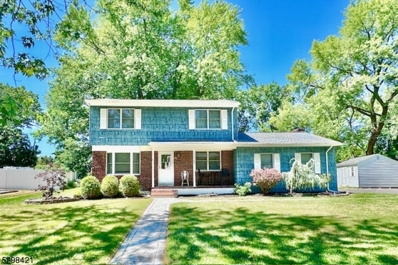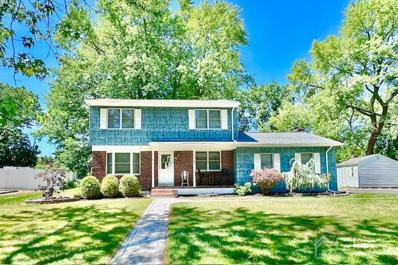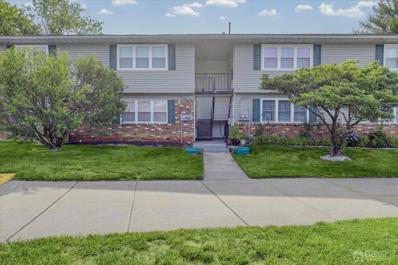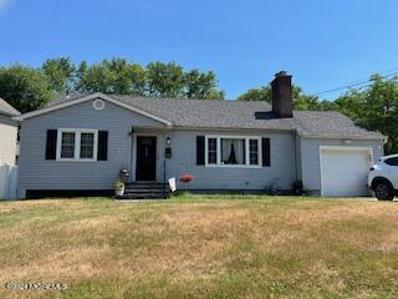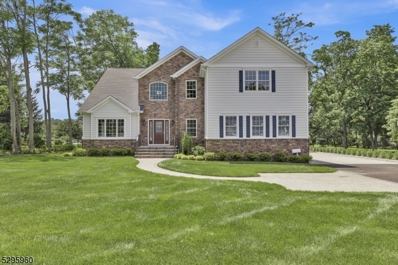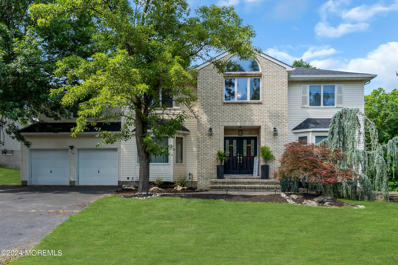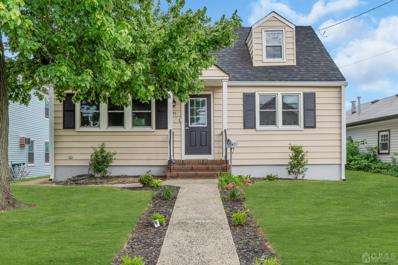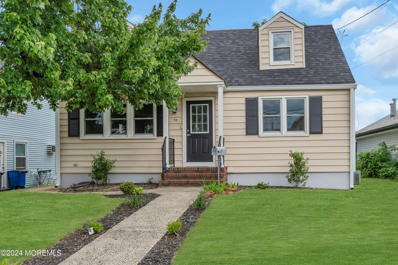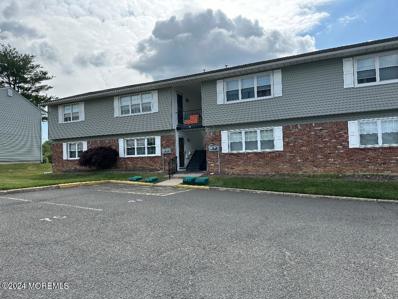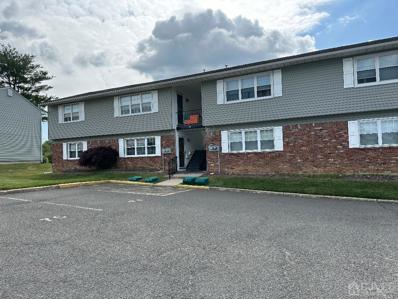Matawan NJ Homes for Rent
$449,000
Lisa Court Old Bridge, NJ 07747
- Type:
- Townhouse
- Sq.Ft.:
- 1,418
- Status:
- Active
- Beds:
- 3
- Year built:
- 1983
- Baths:
- 2.50
- MLS#:
- 2501459R
ADDITIONAL INFORMATION
Welcome to 18 Lisa Court! This home has been beautifully remodeled in 2024, featuring a sleek kitchen, stainless steel appliances and granite countertops. Enjoy the new porcelain flooring, fresh carpeting and modern light fixtures throughout. With three stylishly renovated bathrooms and a freshly painted interior and exterior, this home offers both charm and convenience. The patio and backyard back to the woods for extra privacy. There's plenty of storage in the two attics and a new roof. Come see how you can add your personal touch to this move-in ready gem.
- Type:
- Duplex
- Sq.Ft.:
- 2,302
- Status:
- Active
- Beds:
- n/a
- Lot size:
- 0.17 Acres
- Year built:
- 1925
- Baths:
- MLS#:
- 22421633
ADDITIONAL INFORMATION
Investor alert! Legal Fully rented 2 Family in the heart of Matawan in a desirable location right by the train station with local shopping across the street. First floor unit has a very large living room, dining room, kitchen, plus 2 full bathrooms with access to a full basement. The upstairs unit is a 2 bedroom unit with a full walk up attic. This property also includes a large detached 2 car garage that you can rent out separately.
$399,000
Laurie Court Old Bridge, NJ 07747
- Type:
- Townhouse
- Sq.Ft.:
- 1,412
- Status:
- Active
- Beds:
- 2
- Year built:
- 1983
- Baths:
- 1.50
- MLS#:
- 2501299R
ADDITIONAL INFORMATION
In the sought after, tree lined streets of Canyon Woods Community, this move-in ready townhouse is waiting for you! Come through the doors to find this light boasting first floor with a large living room featuring a wood burning fireplace, powder room, updated galley kitchen and dining area with vaulted ceiling and skylight leading to the sliding doors to the beautiful, private patio overlooking the woods. Then make your way upstairs to find a convenient loft area overlooking the main floor, a spacious primary bedroom with a WIC plus a second closet, a second large bedroom, and a full bath. Top it off with a full basement ready for your touches, and a large one car garage for convenience. Besides being on the desirable Old Bridge Township, this development offers a pool, playground, and basketball and tennis courts for your leisure times. And if you're a commuter looking for location and convenience, the train station to NYC is right in town, as well as shopping and houses of worship. Don't miss out on this one!
- Type:
- Single Family
- Sq.Ft.:
- 2,500
- Status:
- Active
- Beds:
- 4
- Baths:
- 3.00
- MLS#:
- 22421575
- Subdivision:
- Knox Landing
ADDITIONAL INFORMATION
ONE HOME LEFT at this 4 home new construction subdivision. Homes are being built and ready early winter. Lovely home will offer 2,500 sf of living space plus basement, plus 2 car garage, and situated on 100 x 100 lot. No disappoints by this builder as many upgrades are standard. Home boasts, eat in kitchen w/ lg eating area, formal dining room, family room, two story foyer. Find hardwood floors, recessed lighting, decorative moulding, wide stairs to second floor, gas fireplace. There are four spacious bedrooms. Master bedroom features an exquisite master bathroom tub, tiled shower. Design options available. Photo on listing is an example only.
$759,000
CHESTNUT Drive Matawan, NJ 07747
- Type:
- Single Family
- Sq.Ft.:
- 2,598
- Status:
- Active
- Beds:
- 4
- Lot size:
- 0.58 Acres
- Year built:
- 1963
- Baths:
- 2.50
- MLS#:
- 2501534R
ADDITIONAL INFORMATION
Here it is! Stunning home in MARC WOODS, with over half an acre of tree lined prime property. With 2600 square feet of versatile living space, the residence is bringing us four spacious bedrooms and 2.5 modern bathrooms. An elegant addition enhances the home, providing ample room for comfortable living and entertaining. The upstairs features a living room, a dining room, and a kitchen that opens to a large deck, perfect for summer BBQ's or morning coffee! The lower level den includes a cozy fireplace, creating a warm and inviting atmosphere on those cold snowy days! Another flex room can be used as a bedroom, office, gym, playroom - there are endless uses for the area! The outdoor space is a true entertainer's dream, featuring a paver patio that leads to a beautiful inground pool with newer Trex decking. Additionally, the property includes a flex overflow area behind the pool, that would be ideal for a play area or other outdoor activities while entertaining, surrounded by lush, tree-lined boundaries for added privacy. This home offers the perfect blend of luxury, functionality, space and plenty of areas for outdoor enjoyment - making it a RARE find in such a sought-after location. Marc Woods is located just TWO MILES to the train station, with an express train directly into NY Penn Station. There is also a bus stop in close proximity and the park and ride is just 1.4 miles away, located directly at Parkway exit 120. Close to all shopping, great school system and all that Matawan has to offer. You definitely want to stop by and tour this home!
$259,900
Haven Drive Middlesex, NJ 07747
- Type:
- Condo/Townhouse
- Sq.Ft.:
- n/a
- Status:
- Active
- Beds:
- 2
- Year built:
- 1968
- Baths:
- 1.00
- MLS#:
- 2501200R
ADDITIONAL INFORMATION
Great ground floor condo with assigned parking right next to unit! Located in Cheesequake Village 55+ community offering full amenities that include clubhouse, exercise room, outdoor swimming pool, bocce ball and shuffleboard, PLUS a community transit bus that takes residents to local destinations! Clean and tidy this great ranch has manufactured flooring through out, updated bathroom new furnace and AC.. and new roof. All appliances included. Large primary bedroom with 2 large closets. Close to clubhouse and pool!
$230,000
Nevada Court Old Bridge, NJ 07747
- Type:
- Condo/Townhouse
- Sq.Ft.:
- 708
- Status:
- Active
- Beds:
- 1
- Year built:
- 1967
- Baths:
- 1.00
- MLS#:
- 2500963R
ADDITIONAL INFORMATION
Offering an end unit ranch in desirable Cheesequake Village, a 55+ community located in Old Bridge, NJ. This well-maintained home boasts lots of natural sunlight, ample sized rooms, a large hall closet, pull down attic stairs, a washer/dryer, and a covered front porch to sit and enjoy the outdoors. Located right near Cheesequake Park, this lovely community offers a clubhouse for gatherings, an exercise room, an outdoor swimming pool, a bocce ball and shuffleboard court, and a community transit bus that takes residents to local destinations. These are just a few amenities that make this a lovely place to call home and to spend the next chapter of your life making new friends and staying connected.
$619,900
Broad Street Matawan, NJ 07747
- Type:
- Single Family
- Sq.Ft.:
- 1,908
- Status:
- Active
- Beds:
- 4
- Lot size:
- 0.06 Acres
- Year built:
- 1996
- Baths:
- 1.50
- MLS#:
- 2501205R
ADDITIONAL INFORMATION
Discover this charming 4-bedroom, 1.5-bath home, perfect for families or those seeking extra space. This property features ample parking and is conveniently located just moments away from the Matawan Aberdeen train station, making commuting a breeze. Enjoy the comfort of a well-designed layout and the convenience of nearby amenities.
$619,900
50 Broad Street Matawan, NJ 07747
- Type:
- Single Family
- Sq.Ft.:
- 1,908
- Status:
- Active
- Beds:
- 4
- Lot size:
- 0.06 Acres
- Year built:
- 1996
- Baths:
- 2.00
- MLS#:
- 22421049
ADDITIONAL INFORMATION
Discover this charming 4-bedroom, 1.5-bath home, perfect for families or those seeking extra space. This property features ample parking and is conveniently located just moments away from the Matawan Aberdeen train station, making commuting a breeze. Enjoy the comfort of a well-designed layout and the convenience of nearby amenities.
- Type:
- Condo
- Sq.Ft.:
- 2,146
- Status:
- Active
- Beds:
- 3
- Lot size:
- 0.16 Acres
- Year built:
- 2012
- Baths:
- 4.00
- MLS#:
- 22420462
ADDITIONAL INFORMATION
Offering this beautiful, three-level townhome in Florence Court with a ton of living space, convenient direct-entry garage, featuring 3 bedrooms, 2 full and 2 half baths. Step outside onto the deck to enjoy tranquil tree views. Up to the 2nd floor, the open floor plan living area encompasses a bright kitchen with stainless steel appliances, wood cabinets, and granite counters, alongside a gas fireplace, decorative moldings, and a mix of neutral carpeting and ceramic/hardwood flooring throughout. 1st bedroom located on the first floor with half bath. The primary suite and 2nd bedroom are located on the third level, both with ensuite baths. The primary bath includes a double sink vanity with a marbled counter, and there's a convenient laundry room on the bedroom level. Convenience is a highlight of this property, with proximity to dining, schools, and shopping, as well as easy access to public transportation and the Garden State Parkway. Shopping and commuter options, including train and bus access, are all within short traveling distance.
$729,900
Brentwood Road Old Bridge, NJ 07747
- Type:
- Single Family
- Sq.Ft.:
- 2,338
- Status:
- Active
- Beds:
- 4
- Lot size:
- 0.37 Acres
- Year built:
- 1966
- Baths:
- 2.50
- MLS#:
- 2500792R
ADDITIONAL INFORMATION
Discover your dream home in this beautifully maintained, 4-bedroom, 3-bathroom Colonial home, perfectly situated in the desirable neighborhood of Lakeridge. This spacious and inviting home offers a seamless blend of modern comforts and timeless elegance, making it the ideal home for all. As you step inside, you'll be greeted by a foyer filled with natural light, highlighting the warmth this home has to offer. The gourmet, eat-in kitchen features brand new stainless steel appliances, granite countertops, Thomasville cabinets and ample storage space. The dining room features a spacious layout that comfortably accommodates large groups, making it ideal for any special occasion you wish to celebrate. The centerpiece of this dining room is a stunning wood burning fireplace that adds both charm and comfort. The family room is designed with both style and functionality. The inviting ambiance of the wood-burning fireplace is complemented by elegant finishes and ample space, making it the ideal setting. The primary suite is a true retreat, complete with a spacious closet, powder room and a luxurious en-suite bathroom featuring a newly renovated, seated stall shower. This home offers newer Hvac, furnace, tankless hot water heater, water softener and a whole house generator. As you step outside to the fully fenced in yard, you will be welcomed by a brand new double TREX deck and a newly updated, in-ground, salt water pool. Crafted with the finest materials, this pool offers unparalleled durability, efficiency and the feel of a beautiful oasis. Located close to top-rated schools, shopping centers, easily accessible to all major highways and public transportation, this home offers both convenience and comfort. Don't miss out on this incredible opportunity - schedule a showing today!
$539,000
45 Deborah Lane Matawan, NJ 07747
- Type:
- Single Family
- Sq.Ft.:
- 1,569
- Status:
- Active
- Beds:
- 4
- Lot size:
- 0.18 Acres
- Year built:
- 1961
- Baths:
- 2.00
- MLS#:
- NJMM2002806
- Subdivision:
- Strathmore
ADDITIONAL INFORMATION
Welcome to this charming 4 bedroom, 2 full bathroom home in the sought after Strathmore neighborhood of Aberdeen. Walk up the beautiful new stone paver walkway and past the beautiful landscaping to the welcoming front porch perfect for spending mornings or evenings. Enter into a spacious family room featuring a large bay window giving tons of natural light and a wood burning fireplace with beautiful Luxury Vinyl Plank floors that continue throughout the first floor. Efficient gas radiant and baseboard heat. New hot water heater(2024), new bathrooms (2023), new central AC/Condenser/Furnace (2020). Kitchen has a large sliding door to the back patio and grill area. Update the kitchen and you will have a family home you can enjoy and grow into.
$480,000
Oak Knoll Drive Matawan, NJ 07747
- Type:
- Single Family
- Sq.Ft.:
- 1,936
- Status:
- Active
- Beds:
- 3
- Lot size:
- 0.23 Acres
- Year built:
- 1987
- Baths:
- 2.50
- MLS#:
- 2500778R
ADDITIONAL INFORMATION
Great location. Minutes from Garden State Parkway, train and bus. Spacious 3 bedroom, 2.5 bath colonial in quiet cul de sac. Two story foyer leads to large living room with fireplace, dining room, kitchen with separate eating area and half bath. Large primary bedroom suite with ensuite bathroom and two closets. Laundry conveniently located on 2nd floor. Finished full basement with high ceiling and unlimited potential; perfect for a rec room or entertainment. Enclosed back year with deck. House, chimney and flue sold As-Is with no known issues. Furniture included in sale. HIGHEST & BEST Due Tuesday 7/30 5pm.
$730,000
95 Nutmeg Road Aberdeen, NJ 07747
- Type:
- Single Family
- Sq.Ft.:
- 2,087
- Status:
- Active
- Beds:
- 3
- Lot size:
- 0.17 Acres
- Year built:
- 1997
- Baths:
- 3.00
- MLS#:
- 22419488
- Subdivision:
- Sante Fe Junct
ADDITIONAL INFORMATION
A beautiful two-story foyer entry awaits you in this Santa Fe Junction colonial. Updated kitchen with white cabinetry, stainless steel appliances and granite countertops. Spacious family room featuring a skylight with vaulted ceilings. Enclosed sunroom with lap pool with custom tile. Large primary bedroom with two walk-in closets and ensuite. Private backyard (fully fenced in) with shed for storage. Re-roofed June 2024! Close driving proximity to routes 34, 35 and Garden State Parkway.
$269,999
12 S ATLANTIC AVE Aberdeen, NJ 07747
- Type:
- Condo
- Sq.Ft.:
- n/a
- Status:
- Active
- Beds:
- 2
- Baths:
- 1.00
- MLS#:
- 3911712
- Subdivision:
- Building
ADDITIONAL INFORMATION
Charming Condo on first floor for first home ownership or investment property(Last tenant paid $2275/monthly), end unit at prime location. Hardwood Floor throughout. 3 mins drive to Matawan/Aberdeen Train station. Very close distance to plenty of grocery stores, pharmacy, restaurants, bus stop and much more. Immediate occupancy available. Plenty of parking in the community. Monthly HOA fees includes Heat, hot water, gas, garbage disposal, snow removal and exterior maintenance. There is New flooring in Bathroom, New Vanity & New Shower Door. Community has a Pool. Washer/Dryer is in the basement of same building.
$680,000
17 FAWN DR Matawan, NJ 07747
- Type:
- Single Family
- Sq.Ft.:
- n/a
- Status:
- Active
- Beds:
- 4
- Lot size:
- 0.57 Acres
- Baths:
- 3.10
- MLS#:
- 3911299
ADDITIONAL INFORMATION
JUST REDUCED 20K AND FRESHLY PAINTED NEUTRAL-Beautiful 4 bed 3.5 bath Center Hall Colonial on .66 acre lot in Matawan's Marc Woods Developement*Large Formal Living rm-Hardwood Floor,Anderson Bay Window*Eat in Kitchen with Granite Counters,oak Cabs open to Sunken Family rm-Radiant Tile Floor,Stone Wall Wood Burning Fireplace,Sliders to Back Cement Patio*First Floor Bed rm has en Suite with Big tiled Shower*Formal Dining rm*Upstairs has Another Master bed rm with en suite and 2 additional bed rms*Partially Finished Basement w/Tiled Floor-New French Drain System*New Samsung washer/Dryer*Timberline roof(10 yr)*New Trane High Efficiency Furnace*Updated 200 amp Electric Panel*Huge Grassy Level Yard,Big storage Shed*Long Driveway with Belgium Block*Great location just Blocks from Downtown Matawan shops,Restaurants,Lake Lefferts canoeing and only few minutes to Train station and Garden State parkway
$680,000
Fawn Drive Matawan, NJ 07747
- Type:
- Single Family
- Sq.Ft.:
- 2,046
- Status:
- Active
- Beds:
- 4
- Lot size:
- 0.67 Acres
- Year built:
- 1965
- Baths:
- 3.50
- MLS#:
- 2413932R
ADDITIONAL INFORMATION
OPEN*HOUSE 9/22 1-4pm*just REDUCED 20k and Painted Neutral*Beautiful 4 bed 3.5 bath Center Hall Colonial on .66 acre lot in Matawan's Marc Woods Developement*Large Formal Living rm-Hardwood Floor,Anderson Bay Window*Eat in Kitchen with Granite Counters,oak Cabs open to Sunken Family rm-Radiant Tile Floor,Stone Wall Wood Burning Fireplace,Sliders to Back Cement Patio*First Floor Bed rm has en Suite with Big tiled Shower*Formal Dining rm*Upstairs has Another Master bed rm with en suite and 2 additional bed rms*Partially Finished Basement w/Tiled Floor-New French Drain System*New Samsung washer/Dryer*Timberline roof(10 yr)*New Trane High Efficiency Furnace*Updated 200 amp Electric Panel*Huge Grassy Level Yard,Big storage Shed*Long Driveway with Belgium Block*Great location just Blocks from Downtown Matawan shops,Restaurants,Lake Lefferts canoeing and only few minutes to Train station and Garden State parkway
$264,000
Delaware Court Old Bridge, NJ 07747
- Type:
- Condo/Townhouse
- Sq.Ft.:
- n/a
- Status:
- Active
- Beds:
- 2
- Year built:
- 1967
- Baths:
- 1.00
- MLS#:
- 2413948R
ADDITIONAL INFORMATION
Turn Key 2 Bedroom Upper Level Unit in the Sought After Cheese Quake Village adult 55+ community. Spacious Kitchen with Stainless Steel Fridge and Plenty of Counter Space! Open floor plan, with nice large living and dining area, upgraded Full Bathroom, Large master bedroom with plenty of closet space. Great area and community, beautiful pool and patio, clubhouse, Bocce ball, shuffleboard, exercise room, an expansive ballroom for activities or a relaxing picnic at the BBQ area. The property is right next to Cheese Quake Park and Forest Lake. Great for commuting to NYC or the NJ Turnpike Parkway. Great shopping and entertainment.
$399,000
109 Church Street Matawan, NJ 07747
- Type:
- Single Family
- Sq.Ft.:
- 1,338
- Status:
- Active
- Beds:
- 3
- Lot size:
- 0.2 Acres
- Year built:
- 1955
- Baths:
- 2.00
- MLS#:
- 22418146
ADDITIONAL INFORMATION
Charming 3 Bedroom, 1 1/2 Bath ranch in desirable Aberdeen. Hardwood floors in the living room, hall, and three bedrooms. Kitchen offers maple cabinets and decorative wainscoting. Bonus room currently serving as formal dining room, but could be utilized as a den or office. Private fenced backyard with patio and deck. This is an ''AS IS'' sale. C/O and any other township requirements are buyer's responsibility.
$1,399,000
160 FRENEAU AVE Matawan, NJ 07747
ADDITIONAL INFORMATION
New construction in the Freneau section of Matawan. This immaculate home offers numerous upgrades from Real brick facade using ashlar pattern, shaker design vinyl siding interlocking pavers from front porch to an incredible back yard raised patio gas barbecue, 65" tv to be installed, LED display lighting oversized fireplace, columns Cathedral ceilings custom chair base and crown molding throughout the house including a complete finished basement and garage has porcelain tile for car enthusiast. 4'' Hardwood floors matching quartz- countertops from the island to counter top and master bath ss backsplash matching appliances, shaker cabinet, recessed and tear-drop lighting through-out 2x6" framing with R21-35 insulation4-zone heating, tankless hot water. backup generator,
$988,000
38 Somerset Place Matawan, NJ 07747
- Type:
- Single Family
- Sq.Ft.:
- 3,718
- Status:
- Active
- Beds:
- 5
- Lot size:
- 0.39 Acres
- Year built:
- 1990
- Baths:
- 3.00
- MLS#:
- 22417349
- Subdivision:
- Magnolia Manor
ADDITIONAL INFORMATION
This stunning 3,744 sq. ft. home is an ideal retreat for multi-generational living, featuring 5 oversized bedrooms with 2 additional rooms easily convertible into a 7-bedroom layout. Nestled on a private, tree-lined cul-de-sac, this property offers a tranquil setting with a spacious backyard bordered by a peaceful brook, perfect for a future pool or garden. Entertain with ease on the multi-tiered deck leading to a new double paver patio. A sunlit two-story foyer welcomes you to the family room with a wood-burning fireplace, adjacent to an updated eat-in kitchen with all-new appliances, double oven, marble backsplash, and elegant finishes. The renovated walk-out basement adds to the home's appeal, offering potential for a home theater or MIL suite. #### Key Features: - **Spacious Living Areas**: Enjoy the expansive open-concept floor plan that seamlessly connects the spacious living room, dining room, and gourmet kitchen with huge windows. Perfect for entertaining a large host of guests or ample space for a growing family to spread out and create wonderful memories. This home also features two separate staircases that lead to easy access to all upstairs bedrooms. A two-story entry foyer filled with natural light leads you to the family room with a wet bar which features a wood burning fireplace and is adjacent to the large eat-in kitchen with breakfast nook. - **Gourmet Kitchen**: The chef's kitchen is a culinary delight featuring high-end stainless-steel appliances, granite countertops, a large center island, and ample cabinetry. All new kitchen appliances, double oven, new marble backsplash, new crystal chandelier fan, new coffee bar with open wood shelves, and brand-new marble-like porcelain tile floors. - **Elegant Bedrooms**: Five generously sized bedrooms with carpet less than 5 yrs. old provide plenty of space for family and guests. The primary suite with double doors opens to a beautiful spacious room that has a lounge area and brand-new herringbone pattern flooring and new crystal chandelier fan lighting. The primary suite boasts 2 walk-in closets and a luxurious en-suite bathroom with a soaking tub and separate shower. - **Modern Bathrooms**: With two full bathrooms and a convenient half-bath, this home ensures comfort and privacy for all residents. The beautiful 2nd floor main bathroom was recently fully renovated with modern finishes. - **Finished Basement**: The fully finished basement with new flooring offers additional living space, ideal for a home theater, gym, playroom or can be converted to a MIL suite. The unfinished portion of the basement runs the entire length of the home perfect for storage space or convert into a larger gym or dance studio. - **Outdoor Oasis**: The home looks out onto a tree-lined spacious backyard with a peaceful brook with a natural border it is perfect for anyone wanting to add a pool or start a homestead garden. There is a large multi-tiered deck perfect for entertaining guests that leads to a brand-new double paver patio. - **Community**: This home is situated on a peaceful private tree lined cul-de-sac that is fun with very friendly neighbors and lots of children. The real gem is the wonderful community and a peaceful place to live. - **Convenient Location**: Located in the desirable town of Matawan, you'll enjoy easy access to parks, shopping, dining, and major transportation routes for commuting. Good Restaurants are in walking distance and less than 15-minute drive to the beach. - **Extras**: Owners willing to sell some furniture with the home, Vivant monitor alarm system and Ring cameras included. Other free optional features-piano, trampoline, cabinets in basement. - **New**: Brand new roof just over 1 year old. Newer 1st floor HVAC system. Brand new renovated finished walk-out basement with vinyl plank flooring. This home was meticulously cared for by its owners. This home is a rare find in a prime location. Don't miss the opportunity to make this beautiful property your forever home. Schedule a viewing today and experience the best of Matawan living!
$495,000
LOWER MAIN Street Aberdeen, NJ 07747
- Type:
- Single Family
- Sq.Ft.:
- 1,228
- Status:
- Active
- Beds:
- 4
- Year built:
- 1952
- Baths:
- 2.00
- MLS#:
- 2501028R
ADDITIONAL INFORMATION
Charming cape is a true gem, offering the perfect blend of comfort, convenience and character. This four bedroom, two bath home has inviting curb appeal and a warm welcome that awaits you. Step inside to see a complete renovation. Hardwood floors, a beautifully designed kitchen with stainless steel appliance package, granite countertops and ample cabinet space! Whether you're preparing a gourmet meal or enjoying a casual breakfast, this kitchen is sure to inspire your inner chef. Adjacent to the kitchen is a charming dining area or living room. Open layout provides many options on how you would like to use the space! Two bedrooms on the first level and a tastefully renovated bathroom with modern fixtures ensures convenience. Finished basement is a versatile space that can be tailored to your specific needs. Whether you envision a cozy family room, playroom, office or an additional bedroom, this expansive area provides endless possibilities. The final two bedrooms are on the upper level with abundant closet space in each room. You will also have your second full bathroom for added convenience. The yard is perfect for outdoor gatherings, gardening, or simply unwinding for some fresh air. There is ample space for a BBQ, playground or perhaps a future pool. The choice is yours. Location is key and this home excels in that regard. Situated close to shops, restaurants and most importantly, transportation to NYC train and bus - making your commute a breeze! Enjoy the best of both worlds, the vibrant energy of the city or a relaxing day at nearby beaches! Parkway access is less than a mile away too! Matawan school system! Welcome to your new home!
- Type:
- Single Family
- Sq.Ft.:
- 1,228
- Status:
- Active
- Beds:
- 4
- Year built:
- 1952
- Baths:
- 2.00
- MLS#:
- 22416693
ADDITIONAL INFORMATION
Charming cape is a true gem, offering the perfect blend of comfort, convenience and character. This four bedroom, two bath home has inviting curb appeal and a warm welcome that awaits you. Step inside to see a complete renovation. Hardwood floors, a beautifully designed kitchen with stainless steel appliance package, granite countertops and ample cabinet space! Whether you're preparing a gourmet meal or enjoying a casual breakfast, this kitchen is sure to inspire your inner chef. Adjacent to the kitchen is a charming dining area or living room. Open layout provides many options on how you would like to use the space! Two bedrooms on the first level and a tastefully renovated bathroom with modern fixtures ensures convenience. Finished basement is a versatile space that can be tailored to your specific needs. Whether you envision a cozy family room, playroom, office or an additional bedroom, this expansive area provides endless possibilities. The final two bedrooms are on the upper level with abundant closet space in each room. You will also have your second full bathroom for added convenience. The yard is perfect for outdoor gatherings, gardening, or simply unwinding for some fresh air. There is ample space for a BBQ, playground or perhaps a future pool. The choice is yours. Location is key and this home excels in that regard. Situated close to shops, restaurants and most importantly, transportation to NYC train and bus - making your commute a breeze! Enjoy the best of both worlds, the vibrant energy of the city or a relaxing day at nearby beaches! Parkway access is less than a mile away too! Matawan school system! Welcome to your new home!
- Type:
- Other
- Sq.Ft.:
- n/a
- Status:
- Active
- Beds:
- 2
- Baths:
- 1.00
- MLS#:
- 22416590
- Subdivision:
- Cheesequake Vlg
ADDITIONAL INFORMATION
Look no further! This 2nd floor 2 bedroom unit has it all. Kitchen features cherry cabinets, granite counters, tile backsplash and tile floor. Engineered vinyl floors in living room/ dining room. Primary bedroom has wall to wall closets. This unit faces the woods for extra privacy! Come see!
$279,000
Georgia Court Matawan, NJ 07747
- Type:
- Condo/Townhouse
- Sq.Ft.:
- n/a
- Status:
- Active
- Beds:
- 2
- Year built:
- 1967
- Baths:
- 1.00
- MLS#:
- 2413241R
ADDITIONAL INFORMATION
Look no further! This 2nd floor 2 bedroom unit has it all. Kitchen features cherry cabinets, granite counters, tile backsplash and tile floor. Engineered vinyl floors in living room/ dining room. Primary bedroom has wall to wall closets. This unit faces the woods for extra privacy! Come see!

The data relating to real estate for sale on this web-site comes in part from the Internet Listing Display database of the CENTRAL JERSEY MULTIPLE LISTING SYSTEM. Real estate listings held by brokerage firms other than Xome are marked with the ILD logo. The CENTRAL JERSEY MULTIPLE LISTING SYSTEM does not warrant the accuracy, quality, reliability, suitability, completeness, usefulness or effectiveness of any information provided. The information being provided is for consumers' personal, non-commercial use and may not be used for any purpose other than to identify properties the consumer may be interested in purchasing or renting. Copyright 2024, CENTRAL JERSEY MULTIPLE LISTING SYSTEM. All Rights reserved. The CENTRAL JERSEY MULTIPLE LISTING SYSTEM retains all rights, title and interest in and to its trademarks, service marks and copyrighted material.

All information provided is deemed reliable but is not guaranteed and should be independently verified. Such information being provided is for consumers' personal, non-commercial use and may not be used for any purpose other than to identify prospective properties consumers may be interested in purchasing. Copyright 2024 Monmouth County MLS
© BRIGHT, All Rights Reserved - The data relating to real estate for sale on this website appears in part through the BRIGHT Internet Data Exchange program, a voluntary cooperative exchange of property listing data between licensed real estate brokerage firms in which Xome Inc. participates, and is provided by BRIGHT through a licensing agreement. Some real estate firms do not participate in IDX and their listings do not appear on this website. Some properties listed with participating firms do not appear on this website at the request of the seller. The information provided by this website is for the personal, non-commercial use of consumers and may not be used for any purpose other than to identify prospective properties consumers may be interested in purchasing. Some properties which appear for sale on this website may no longer be available because they are under contract, have Closed or are no longer being offered for sale. Home sale information is not to be construed as an appraisal and may not be used as such for any purpose. BRIGHT MLS is a provider of home sale information and has compiled content from various sources. Some properties represented may not have actually sold due to reporting errors.

This information is being provided for Consumers’ personal, non-commercial use and may not be used for any purpose other than to identify prospective properties Consumers may be interested in Purchasing. Information deemed reliable but not guaranteed. Copyright © 2024 Garden State Multiple Listing Service, LLC. All rights reserved. Notice: The dissemination of listings on this website does not constitute the consent required by N.J.A.C. 11:5.6.1 (n) for the advertisement of listings exclusively for sale by another broker. Any such consent must be obtained in writing from the listing broker.
Matawan Real Estate
The median home value in Matawan, NJ is $375,500. This is lower than the county median home value of $426,900. The national median home value is $219,700. The average price of homes sold in Matawan, NJ is $375,500. Approximately 62.5% of Matawan homes are owned, compared to 33.51% rented, while 4% are vacant. Matawan real estate listings include condos, townhomes, and single family homes for sale. Commercial properties are also available. If you see a property you’re interested in, contact a Matawan real estate agent to arrange a tour today!
Matawan, New Jersey 07747 has a population of 8,898. Matawan 07747 is more family-centric than the surrounding county with 39.25% of the households containing married families with children. The county average for households married with children is 34.28%.
The median household income in Matawan, New Jersey 07747 is $86,149. The median household income for the surrounding county is $91,807 compared to the national median of $57,652. The median age of people living in Matawan 07747 is 39.3 years.
Matawan Weather
The average high temperature in July is 83.7 degrees, with an average low temperature in January of 23.8 degrees. The average rainfall is approximately 47.5 inches per year, with 23.8 inches of snow per year.
