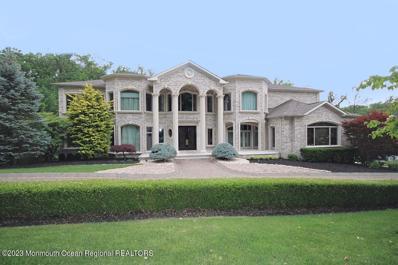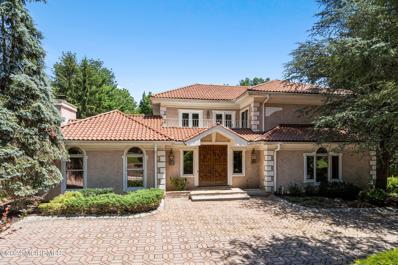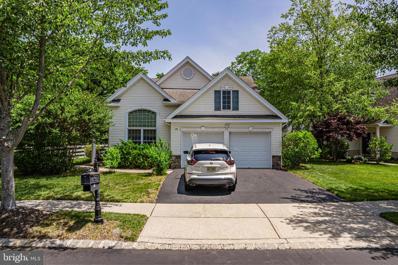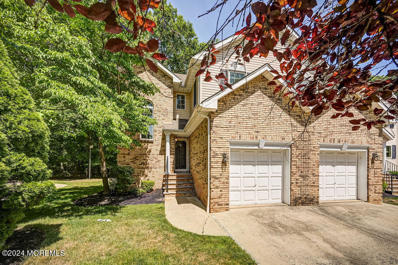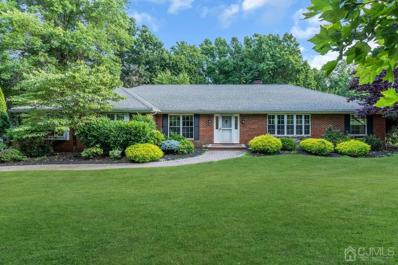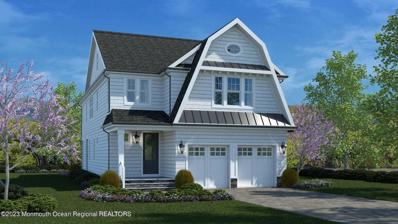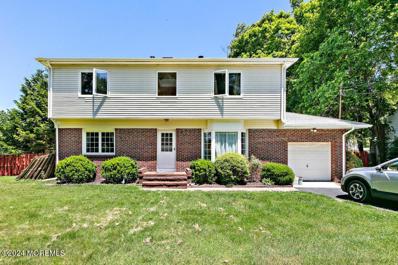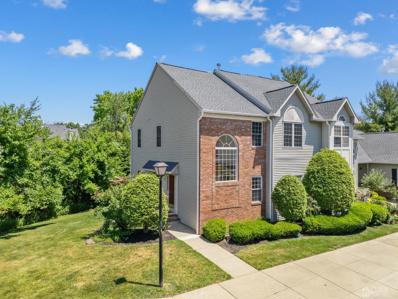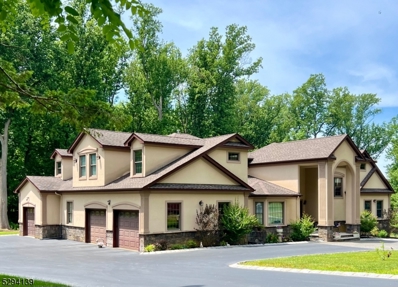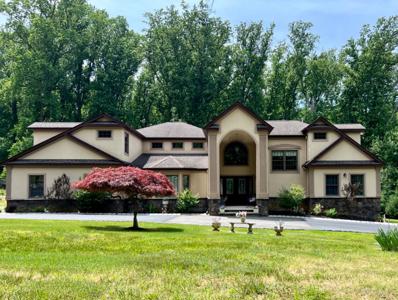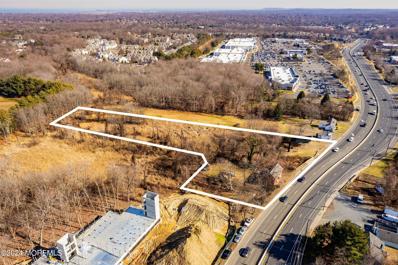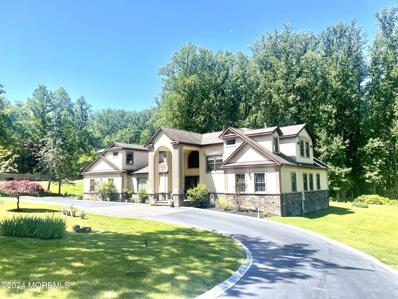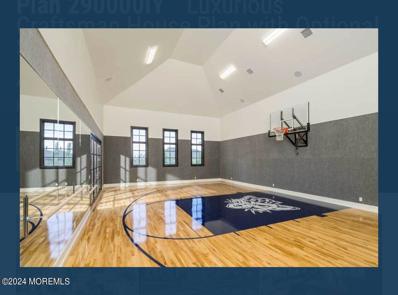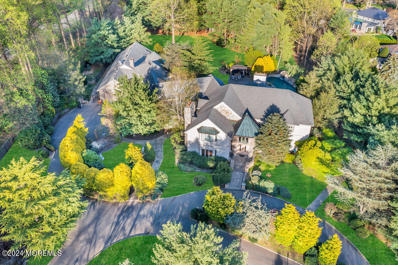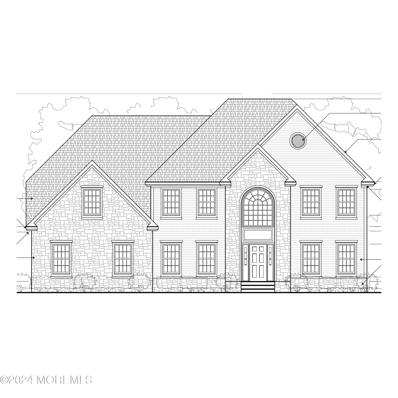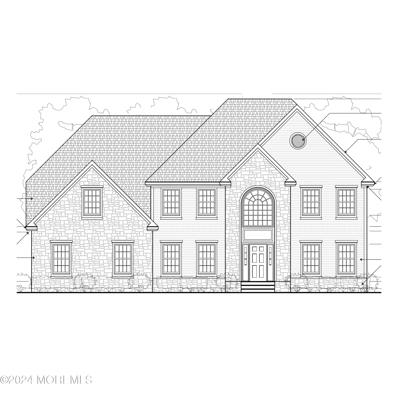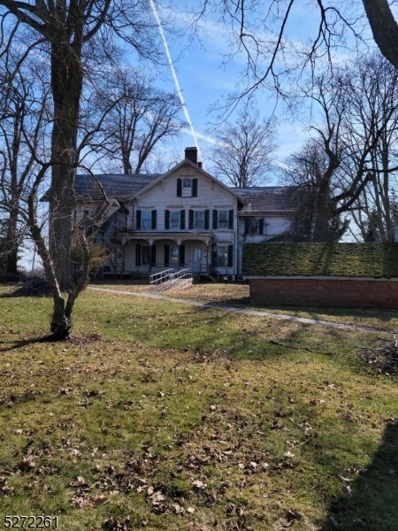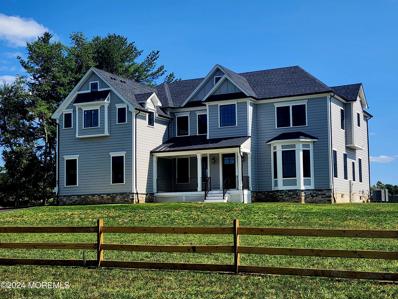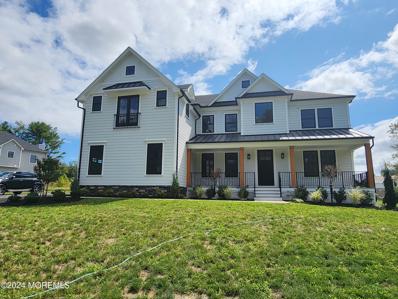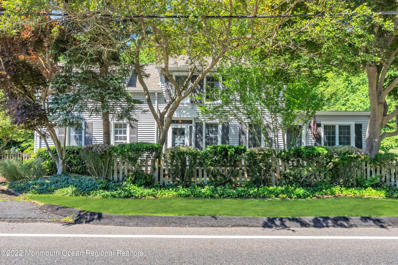Holmdel NJ Homes for Rent
$2,799,000
8 Thistle Lane Holmdel, NJ 07733
- Type:
- Single Family
- Sq.Ft.:
- n/a
- Status:
- Active
- Beds:
- 6
- Lot size:
- 1.02 Acres
- Year built:
- 2005
- Baths:
- 7.00
- MLS#:
- 22419350
- Subdivision:
- Telegraph Hill
ADDITIONAL INFORMATION
This luxurious custom brick, EnergyStar home is located on a beautiful wooded cul de sac in sought after Holmdel with over 11,500 square feet of finished living space. Created with feng shui in-mind, this home is well suited for multi-generational living. No expense was spared in the design and construction which includes steel beams, 10+ foot ceilings, 8-foot custom Mahogany doors, 4 gas fireplaces, 5 garages, hydronic and radiant heat - even heated garages! A spacious 2-story foyer opens to a grand fireplace flanked with double French doors, a beautiful 4ft wide solid cherry staircase and an open floorplan to all the main rooms. The gourmet kitchen has wood cabinetry with exquisite details, two 8ft+ islands, three sinks, high-end appliances including Miele, Sub-Zero, and a 5ft commercial Viking double oven- -Every chef's dream! Perfect for entertaining, the first floor has a huge deck, game room with two balconies, dining room with French doors opening to the front terrace, and a separate wing with an office, music, living room and full bath -optional for a first floor primary suite. The back courtyard has approx. 3,000 square feet of paved area for cooking, relaxing and entertaining. A newly finished wall-out basement with an expansive recreation room, 2-sided fireplace, separate bar area, exercise and movie rooms as well as a kitchen and laundry room which both have new LG Signature appliances. Only minutes away from shopping and Garden State Parkway. This home is a must have!
$1,950,000
36 Takolusa Drive Holmdel, NJ 07733
- Type:
- Single Family
- Sq.Ft.:
- 5,530
- Status:
- Active
- Beds:
- 5
- Lot size:
- 1 Acres
- Year built:
- 1986
- Baths:
- 6.00
- MLS#:
- 22419335
ADDITIONAL INFORMATION
Set on a private acre in desirable Holmdel, this stunning five bedroom, six and a half bath custom colonial brings luxury living to your home. The first floor welcomes you with an expansive foyer decorated with a custom hand-painted mural by Gracie Galleries in NYC. The elegant staircase and balconies set the tone for the architectural details throughout, while the terracotta roofing and hardwood floors give you a feel for the materials and textures that bring such character to this home. The great room is ideal for entertaining with its impressive beamed ceiling, magnificent two-story stone wood-burning fireplace, and wet bar. The living room features a second wood-burning fireplace and the formal dining room is perfect for hosting. The gourmet kitchen boasts granite counters, an island with a breakfast counter, and French doors leading to a deck that overlooks your private backyard oasis. The first floor also plays host to a primary ensuite with double walk-in closets and full bath, a guest bedroom ensuite with full bath, a powder room, and a laundry room. On the second floor, there is an additional ensuite with full bath, along with two more spacious bedrooms and a guest bathroom. The fully finished walkout basement with great room provides additional space for both entertaining and storage. Completing this luxurious home is the heated in-ground pool and pool house with kitchenette and full bath, an attached three car garage, a detached two car garage, and a paver block circular driveway.
- Type:
- Single Family
- Sq.Ft.:
- 2,672
- Status:
- Active
- Beds:
- 3
- Lot size:
- 0.14 Acres
- Year built:
- 2003
- Baths:
- 3.00
- MLS#:
- NJMM2002670
- Subdivision:
- None Available
ADDITIONAL INFORMATION
This is it! The OBVIOUS Choice in active adult living in Holmdel. The Sonoma model is one of the largest units in the desirable community of Cedar Village. The first floor offers an an expansive open floor plan, wonderful hardwood flooring and recessed lighting throughout. As you enter the home you will find the charming formal sitting room on your right and the glorious formal dining room on your left. Just past the dining room, you will find a well appointed kitchen with stainless steel appliances and plenty of cabinet space., The kitchen also features center island and granite countertops. Meal preparation will be easy and organized. You will also find spectacular family room with massive windows inviting You will also find a spectacular family room with massive windows inviting natural sunlight, a secondary dining area with high-end crystal chandelier, and a gas fireplace for chilly fall evenings and cold winter days. The sliding door in the family room leads to the patio where you will enjoy morning coffee and evening libations for years to come. The first floor also features your primary bedroom, suite with your private bath feat jetted tub, and stall shower. Two extra large closets and a flexible dressing room with additional storage build-ins. The 2nd story features a flexible loft with two generous bedrooms. The home also offers a large two-car garage with overhead storage and a second refrigerator: Multi-zone Central Air and heating. The lot is larger than most in the community and offers privacy. The Seller is including a 1-year Cinch home warranty for the buyer's peace of mind. On-site amenities include a pool, gym, bocce ball, and tennis court. Organized activities and social opportunities await you.. Holmdel is close to the JERSEY SHORE and features spectacular casual and fine dining, shopping, places of worship, fitness centers, parks, and so much more. Easy access to Rt 35 and the Garden State Parkway. Make your private appointment today. Furnished photos are virtually staged
$619,999
81 Agostina Drive Holmdel, NJ 07733
- Type:
- Condo
- Sq.Ft.:
- 1,716
- Status:
- Active
- Beds:
- 3
- Lot size:
- 0.02 Acres
- Year built:
- 1990
- Baths:
- 3.00
- MLS#:
- 22418908
- Subdivision:
- Fox Chase
ADDITIONAL INFORMATION
This is an End-Unit with finished basement, 1-car garage. Brand new second floor. The kitchen has Corian counters and tile flooring. Spacious dining room has wood flooring and opens to a large sunken living room with wood flooring, a fireplace plus sliders that lead to a large deck that backs up to woods & a park. Master bedroom has a cathedral ceiling with skylight, walk in closets & Jacuzzi tub, two other bedrooms w/mirrored double closets. Great Schools, near bus, train station, shopping mall and Garden State Parkway as well as ferry to New York City.
$975,000
Stoney Brook Road Holmdel, NJ 07733
- Type:
- Single Family
- Sq.Ft.:
- 2,217
- Status:
- Active
- Beds:
- 3
- Lot size:
- 1.08 Acres
- Year built:
- 1975
- Baths:
- 3.00
- MLS#:
- 2500059R
ADDITIONAL INFORMATION
Welcome to your dream home! This stunning ranch boasts 3 spacious bedrooms and 3 full baths, providing ample space for family and guests. The inviting living room features a cozy wood-burning fireplace, perfect for relaxing evenings. Gleaming hardwood floors flow throughout the home, adding warmth and elegance. The modern kitchen is a chef's delight with sleek stainless steel appliances and plenty of counter space. Step outside to your private oasis on over 1 acre of beautifully landscaped land. Enjoy the outdoors on the charming paver patio area, ideal for entertaining or simply unwinding. Take a dip in the in-ground pool on hot summer days and create lasting memories with friends and family. Conveniently located close to the PNC Arts Center and major roadways, this home offers easy access to entertainment and commuting options. Don't miss the chance to make this exceptional property your own!
$1,299,900
739 S Laurel Avenue Unit 8 Holmdel, NJ 07733
- Type:
- Single Family
- Sq.Ft.:
- 2,870
- Status:
- Active
- Beds:
- 4
- Year built:
- 2024
- Baths:
- 4.00
- MLS#:
- 22417852
ADDITIONAL INFORMATION
GREAT HOLMDEL OPPORTUNITY TRULY AN OASIS OF 8 SHORE COLONIAL SF HOMES (7 ARE SOLD - ONLY 1 REMAINING) IN CONDO OWNERSHIP(WHICH TAKES CARE OF LAWN MAINT, ETC)FOUR BED 3.5 BATH HOMES WITH AVAILABLE EXPANDED COVERED REAR PATIO W/FIREPLACE AND 3 BEDROOM VERSION WITH ELEVATOR (SEE AGENT FOR DETAILS) BUYERS WILL PERSONALIZE HOMES AT DESIGN CENTER.
$979,000
93 Stillwell Road Holmdel, NJ 07733
- Type:
- Single Family
- Sq.Ft.:
- 2,190
- Status:
- Active
- Beds:
- 3
- Lot size:
- 0.46 Acres
- Baths:
- 3.00
- MLS#:
- 22417285
ADDITIONAL INFORMATION
Presenting 3 bed (possible 4), 3 full bath custom Colonial in Holmdel on retreat-like setting. Exterior may appear ordinary, but this charming home is impressive inside & enjoyable panoramic views of the expansive yard from amazing sunroom makes this a gem! Envision garden oasis or active space? Endless Possibilities! Home is bright w/natural light, feat. a newer kitchen, hardwood, recessed lights, storage & additional living space in finished bsmt. Large Master suite w/study area can be transformed into walk-in closet. Big ticket replacements include roof & gutters, water heater, fence. Equipped w/ 150 amp service. 1st flr constructed 1953, 2nd flr 1996. *Sold As-is Condition.
$648,000
Duxbury Court Holmdel, NJ 07733
- Type:
- Townhouse
- Sq.Ft.:
- 1,920
- Status:
- Active
- Beds:
- 3
- Year built:
- 1994
- Baths:
- 2.50
- MLS#:
- 2413488R
ADDITIONAL INFORMATION
Welcome to Your Dream Home Nestled in the prestigious community of Holmdel, this exquisite corner Townhome offers an unparalleled blend of sophistication, comfort, and modern luxury. This freshly painted, stunning property that backs up to a natural preserve has hardwood oak floors throughout the nearly 2,000 sqft home. Brand New Roof and Windows, Updated Kitchen with new Quartz countertop & Stainless Steel appliances plus the 750 sqft updated basement that allows for more amazing possibilities and makes this home a Must See. As you step inside you are greeted by a spacious, light-filled environment that sets the tone for the rest of the home. The open floor plan seamlessly connects the living spaces, while the 5 X 8.5 ft. tall arched window highlights the modern stairwell which flows into the open and airy sun-drenched dining room, accented with a brand new elegant, modern chandelier. The open concept kitchen features white cabinets with gold finishes, a large center island, and brand-new quartz countertops as well as stainless-steel appliances. A cozy wood burning fireplace adds warmth and charm of the adjacent family room. Primary Suite is a luxurious retreat with a spa-like en-suite bathroom with a jacuzzi, walk-in closet & vaulted ceilings. Additional Bedrooms are generously sized with ample closet space all with very high ceilings and new large windows. The beautifully landscaped grounds provide a serene and completely private oasis. Enjoy al fresco dining and relaxation on the beautiful extra-large 330 SQFT patio, perfect for outdoor gatherings. Holmdel is known for its excellent schools, beautiful parks, and close-knit community. This property is conveniently located near everything. Easy access to major highways and public transportation, ideal for commuting to New York City or Philadelphia. 53 Duxbury Ct is more than just a house; it is a home where you can build lasting memories. Do not miss the opportunity to make this exceptional property your own.
- Type:
- Single Family
- Sq.Ft.:
- 4,741
- Status:
- Active
- Beds:
- 7
- Lot size:
- 1.13 Acres
- Baths:
- 5.00
- MLS#:
- 3907444
- Subdivision:
- None
ADDITIONAL INFORMATION
Commuters delight! Just minutes to buses, trains, Garden State Parkway, Highways 34, 35, 36, beaches and shopping. Custom 7/8 bedroom home with multiple suites. Multi generation. Hardwood floors throughout, lots of room to work and play. The two story entry is open to the living room, family room, dining room, sun room and kitchen. Great for entertaining and large gatherings. Huge driveway for lots of off street parking along with the 3 car attached garage. Property back to wooded area, nature lovers delight. Highly rated Holmdel schools. Public water/sewer.
$1,375,000
Telegraph Hill Road S Holmdel, NJ 07733
- Type:
- Single Family
- Sq.Ft.:
- 4,741
- Status:
- Active
- Beds:
- 7
- Lot size:
- 1.13 Acres
- Year built:
- 1978
- Baths:
- 5.00
- MLS#:
- 2413295R
ADDITIONAL INFORMATION
Commuters delight! Just minutes to buses, trains, Garden State Parkway, Hwys 34,35, 36, shopping. Hardwood floors throughout. Lots of room to work and play. The two story entry is open to living room, family room, dining room, sun room and kitchen. Great for entertaining and large gatherings. Huge horseshoe driveway for lots of off street parking along with a three car garage. Property backs to wooded area, great for the nature lover. Public water/sewer. Highly rated schools.
- Type:
- General Commercial
- Sq.Ft.:
- n/a
- Status:
- Active
- Beds:
- n/a
- Lot size:
- 2.16 Acres
- Baths:
- MLS#:
- 22415942
ADDITIONAL INFORMATION
Commercial lot with frontage on Highway 35 offering high visibility. Approximately 1.5 acres of usable land (out of 2.159 total acres) in a Transitional Mixed Highway Orientated zone. Land being sold subject to billboard easement. Red structure in the process of being removed. Buyer to do own due diligence on use/zoning.
$1,300,000
76 B Telegraph Hill Road Holmdel, NJ 07733
- Type:
- Single Family
- Sq.Ft.:
- 4,741
- Status:
- Active
- Beds:
- 7
- Lot size:
- 1.13 Acres
- Year built:
- 1978
- Baths:
- 5.00
- MLS#:
- 22415866
ADDITIONAL INFORMATION
Commuters delight! Custom home. Just minutes to Garden State Parkway, buses, trains, Highways 34, 35, 36, shopping, Custom 7 bedroom, 5 full bath home. Hardwood floors throughout, Lots of room to work and play. Great for entertaining. Huge horseshoe driveway for lots of off street parking. Property backs to wooded area, great for the nature lover. The wooded area would be great for a tree house or even pitching a tent for a fun camp out! Public water/sewer. Highly rated schools. (mother/daughter, multi generation, multi family under one roof)
$2,099,000
111 Crawfords Corner Road Holmdel, NJ 07733
- Type:
- Single Family
- Sq.Ft.:
- 5,545
- Status:
- Active
- Beds:
- 5
- Lot size:
- 1.3 Acres
- Year built:
- 2024
- Baths:
- 4.00
- MLS#:
- 22414727
- Subdivision:
- Round Hill
ADDITIONAL INFORMATION
A unique opportunity is available to participate in the building of your dream home with a premiere custom builder. This beautiful 5,500+ sq ft home has been designed to meet the most discerning family's needs
$3,499,999
4 Colts Drive Holmdel, NJ 07733
- Type:
- Single Family
- Sq.Ft.:
- n/a
- Status:
- Active
- Beds:
- 8
- Lot size:
- 2.07 Acres
- Year built:
- 1986
- Baths:
- 11.00
- MLS#:
- 22412550
ADDITIONAL INFORMATION
Discover limitless luxury living in this expansive 2+ acre estate nestled in prestigious Holmdel. This exclusive gated property offers the ultimate in privacy and sophistication. The focal point is the stately 7 bedroom, 7 full/4half bath chateau that offers over 13,000 square feet of elegant living space. The grand two story foyer welcomes you into this exquisite enclave. From there step into the magnificent great room with soaring 19' ceilings that culminates with the first of four fireplaces framed in custom stone and centered around floor to ceiling windows. Adjacent to the great room are an oak paneled library, billiard room that can serve as a guest bedroom, living room with tray ceiling and gas fireplace, and a banquet style formal dining room. The main house gourmet kitchen boasts an 18' center island, top tier appliances, and an over 200 square foot family room/sitting area with views of the backyard. The pinnacle of the main level is the 2000 square foot pool house which is a truly unique and spectacular amenity. This area features a full salt water pool, spa hot tub, chef's kitchen with moisture-resistant wood cabinetry, living room area, radiant heat stone floors, gas fireplace, movie projector screen, full bathroom, and commercial grade air filtration system. The main level is accessed directly by two separate heated garages that provide a total of five indoor parking spaces. The second level of the home is centered around the 1,200 square master bedroom suite, complete with a sitting area, gas fireplace, wet bar, walk-in dressing room, and opulent master bath with a spacious steam shower. Adjacent to the master suite is a full two bedroom, 1.5 bath apartment complete with a living room, laundry, and private stairway access to the main garage area on the lower level. The 2nd story is rounded off with three additional generously sized bedrooms, two which are en-suites with full bathrooms. The indoor level is made complete by a massive 2000 square foot finished basement that is currently set up as a gym. The finished basement also has a bonus room, wine cellar and full bath. The grounds of this impressive property feature mature landscaping with magnolia and cherry trees that create a serene and peaceful atmosphere. The park-like backyard is highlighted by an in-ground pool and spa, captivating waterfall, oversized patio/outdoor dining area, outdoor stove, gas stone fireplace, and several tranquil spots for mediation and relaxation. This is a one of kind offering that represents a unique blend of luxurious amenities, opulent living, and simple sophistication in one of Holmdel's most ultra desirable addresses!
$1,399,000
748 Holmdel Road Holmdel, NJ 07733
ADDITIONAL INFORMATION
Welcome to Sapphire Shore Estates at Holmdel offering two custom-built homes in sought after Holmdel. This captivating to-be-built home will have stately colonial charm with a contemporary flair. Over 3,000 square feet of living space in a luxurious architecture and interior design. This spectacular model has 2-story Foyer entry; 2-story Family Room, spacious Living Room; elegant Dining Room; fifth Bedroom/Office or Guest Suite; and full Bathroom on first floor. Upgraded Custom Kitchen with stainless appliances; quartz countertops; tile backsplash; and much more! Elegant Master Bedroom Suite with soaking tub and oversized shower. Three secondary Bedrooms and two full Bathrooms. Full Basement ready to be finished. Hurry and book your appointment to select options.
$1,399,000
750 Holmdel Road Holmdel, NJ 07733
ADDITIONAL INFORMATION
Welcome to Sapphire Shore Estates at Holmdel offering two custom-built homes in sought after Holmdel. This captivating to-be-built home will have stately colonial charm with a contemporary flair. Over 3,000 square feet of living space in a luxurious architecture and interior design. This spectacular model has 2-story Foyer entry; 2-story Family Room, spacious Living Room; elegant Dining Room; fifth Bedroom/Office or Guest Suite; and full Bathroom on first floor. Upgraded Custom Kitchen with stainless appliances; quartz countertops; tile backsplash; and much more! Elegant Master Bedroom Suite with soaking tub and oversized shower. Three secondary Bedrooms and two full Bathrooms. Full Basement ready to be finished. Hurry and book your appointment to select options.
$3,500,000
184 STATE ROUTE 34 Unit 0 Holmdel, NJ 07733
- Type:
- Other
- Sq.Ft.:
- 9,000
- Status:
- Active
- Beds:
- n/a
- Year built:
- 1800
- Baths:
- 5.00
- MLS#:
- 3888120
ADDITIONAL INFORMATION
Great property with a variety of possibilities. Buyers to conduct their own due diligence. The main building exudes yesteryear charm with gorgeous mahogany doors, marble fireplaces, original wood banister, wide moldings, all inside of approximately 9,000 sq.ft. across 3 floors. This was once a Nursing Home with 40 beds and a large kitchen with a dumb waiter. There is also a ranch-style 5 bedrooms 2.5 baths single family house with full basement and oversized 2-car garage on the property. Additionally, there is a barn, 2 separate garage structures, sheds and other outbuildings on this approximately 15-acre tract of land. This property has a farm-assessment qualifier ... 13.130 acres is deemed farmland assessed at $11,000 with 2023 taxes totaling $178.97. Approximately 2 acres with the large building, the single family ranch, garages and outbuildings is assessed at $1,016,600 with 2023 taxes totaling $16,094.28. The farmland is contracted to produce hay and can be repurposed for alternative farming. The main building can be reconditioned to a 20+ bedroom housing unit. First floor set up has a full kitchen with fixtures and sprinkler system. Second floor main entrance with recreational or dining area. Come and take a look, bring your imagination!
$1,749,900
60 Middletown Road Holmdel, NJ 07733
- Type:
- Single Family
- Sq.Ft.:
- 4,409
- Status:
- Active
- Beds:
- 5
- Lot size:
- 1 Acres
- Baths:
- 4.00
- MLS#:
- 22402504
ADDITIONAL INFORMATION
Welcome to ''The Preserve at Bayonet Park''. Fully Completed and ready for delivery, The Preserve offers 2 custom built homes surrounded by Bayonet Park and private estates. With a balance of Old World Charm and Contemporary Flair. #60 Middletown Rd offers 4409 square feet of living space in a custom Craftsman Architecture Design. This model offers a 2 Story Entry and 2 Story Family Room with Fireplace, Spacious Living room, Dining room with coffered ceilings and molded millwork, 5th Bedroom or guest suite with Full Bath on the First Floor, Custom Kitchen with Shaker Style cabinets, Upgraded stainless appliances, White Cabinets with Tan Island, Quartz counters, Handmade tile backsplash,finished basement, landscaping, front yard fencing and more Master Bedroom Suite with Elegant Master bath with soaking tub, over-sized shower, Secondary bedrooms include 1 Ensuite with private bath and 2 additional large bedrooms with a Spacious shared Bath. The basement walls are pre-insulated and prepared for framing. Perfect for buyer who wishes to go solar and built to the highest efficiency standards.
$1,649,900
58 Middletown Road Holmdel, NJ 07733
- Type:
- Single Family
- Sq.Ft.:
- 4,124
- Status:
- Active
- Beds:
- 5
- Lot size:
- 1 Acres
- Year built:
- 2024
- Baths:
- 4.00
- MLS#:
- 22402503
ADDITIONAL INFORMATION
Welcome to ''The Preserve at Bayonet Park ''. Fully Completed and ready for delivery, The preserve offers 2 Custom Built Homes surrounded by Bayonet Park and private estates. With a balance of Old World Charm and Contemporary Appointments. #58 Middletown Road offer 4124 square feet of living space in a custom Craftsman Architecture Design. This model offers a 2 Story Entry and 2 Story Family Room with Fireplace, Spacious Living room, Dining room with coffered ceilings and molded mill work, 5th Bedroom or guest suite with Full Bath on the First Floor, Custom Kitchen with Shaker Style cabinets, Upgraded stainless appliances, Custom Cabinetry, Quartz counter tops, hand made tile back splash, finsihed basement, landscaping to be completed by seller see artisit rendering provided as photo 1. Primary Bedroom Suite with Elegant Primary bath with soaking tub,over-sized shower, Secondary bedrooms include 1 Suite with private bath and 2 additional large bedrooms with a spacious shared Bath. The basement walls are pre-insulated and prepared for framing.
$639,000
868 Holmdel Road Holmdel, NJ 07733
- Type:
- Single Family
- Sq.Ft.:
- 1,644
- Status:
- Active
- Beds:
- 4
- Lot size:
- 1 Acres
- Year built:
- 1892
- Baths:
- 2.00
- MLS#:
- 22309366
- Subdivision:
- None
ADDITIONAL INFORMATION
Large 1 acre property in prestigious Holmdel, New Jersey. Maintained 2 story colonial/farmhouse (built in 1860's) on a beautifully landscaped property. Property is minutes from the town's top rated schools, hospital, police and fire, and train station. Close to New York City and the Jersey shore. Property is suited for Builders/Contractors for house renovation or new construction and is for sale AS IS. Property is priced favorably in comparison to same size vacant lots for sale in Holmdel.

All information provided is deemed reliable but is not guaranteed and should be independently verified. Such information being provided is for consumers' personal, non-commercial use and may not be used for any purpose other than to identify prospective properties consumers may be interested in purchasing. Copyright 2024 Monmouth County MLS
© BRIGHT, All Rights Reserved - The data relating to real estate for sale on this website appears in part through the BRIGHT Internet Data Exchange program, a voluntary cooperative exchange of property listing data between licensed real estate brokerage firms in which Xome Inc. participates, and is provided by BRIGHT through a licensing agreement. Some real estate firms do not participate in IDX and their listings do not appear on this website. Some properties listed with participating firms do not appear on this website at the request of the seller. The information provided by this website is for the personal, non-commercial use of consumers and may not be used for any purpose other than to identify prospective properties consumers may be interested in purchasing. Some properties which appear for sale on this website may no longer be available because they are under contract, have Closed or are no longer being offered for sale. Home sale information is not to be construed as an appraisal and may not be used as such for any purpose. BRIGHT MLS is a provider of home sale information and has compiled content from various sources. Some properties represented may not have actually sold due to reporting errors.

The data relating to real estate for sale on this web-site comes in part from the Internet Listing Display database of the CENTRAL JERSEY MULTIPLE LISTING SYSTEM. Real estate listings held by brokerage firms other than Xome are marked with the ILD logo. The CENTRAL JERSEY MULTIPLE LISTING SYSTEM does not warrant the accuracy, quality, reliability, suitability, completeness, usefulness or effectiveness of any information provided. The information being provided is for consumers' personal, non-commercial use and may not be used for any purpose other than to identify properties the consumer may be interested in purchasing or renting. Copyright 2024, CENTRAL JERSEY MULTIPLE LISTING SYSTEM. All Rights reserved. The CENTRAL JERSEY MULTIPLE LISTING SYSTEM retains all rights, title and interest in and to its trademarks, service marks and copyrighted material.

This information is being provided for Consumers’ personal, non-commercial use and may not be used for any purpose other than to identify prospective properties Consumers may be interested in Purchasing. Information deemed reliable but not guaranteed. Copyright © 2024 Garden State Multiple Listing Service, LLC. All rights reserved. Notice: The dissemination of listings on this website does not constitute the consent required by N.J.A.C. 11:5.6.1 (n) for the advertisement of listings exclusively for sale by another broker. Any such consent must be obtained in writing from the listing broker.
Holmdel Real Estate
The median home value in Holmdel, NJ is $639,100. This is higher than the county median home value of $426,900. The national median home value is $219,700. The average price of homes sold in Holmdel, NJ is $639,100. Approximately 82.06% of Holmdel homes are owned, compared to 12.95% rented, while 4.99% are vacant. Holmdel real estate listings include condos, townhomes, and single family homes for sale. Commercial properties are also available. If you see a property you’re interested in, contact a Holmdel real estate agent to arrange a tour today!
Holmdel, New Jersey 07733 has a population of 16,648. Holmdel 07733 is more family-centric than the surrounding county with 39.39% of the households containing married families with children. The county average for households married with children is 34.28%.
The median household income in Holmdel, New Jersey 07733 is $155,842. The median household income for the surrounding county is $91,807 compared to the national median of $57,652. The median age of people living in Holmdel 07733 is 49.2 years.
Holmdel Weather
The average high temperature in July is 85.3 degrees, with an average low temperature in January of 22.4 degrees. The average rainfall is approximately 47.8 inches per year, with 28.4 inches of snow per year.
