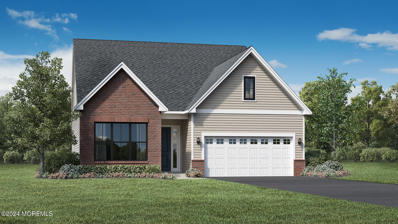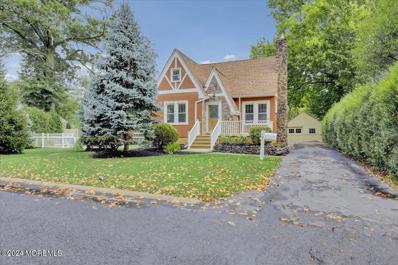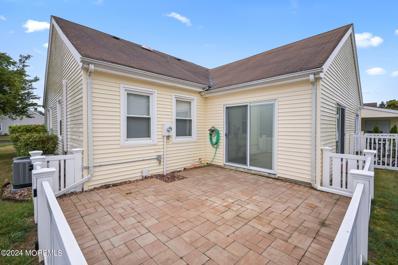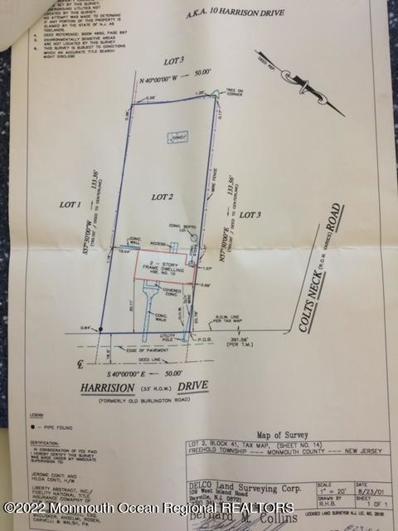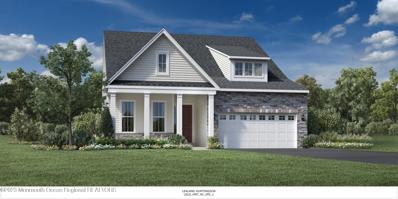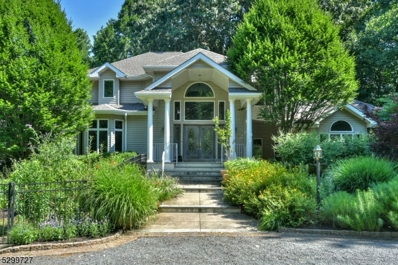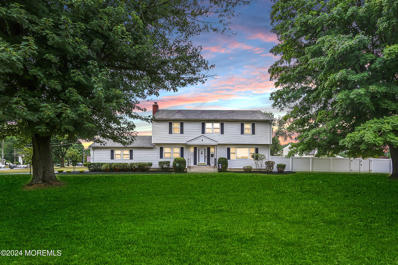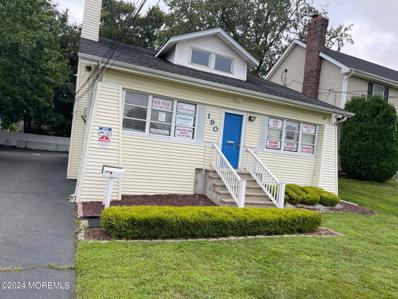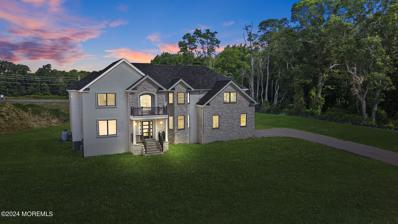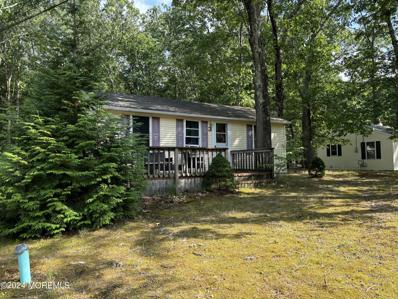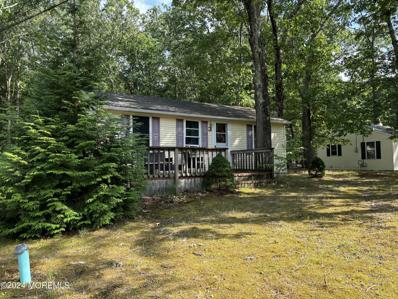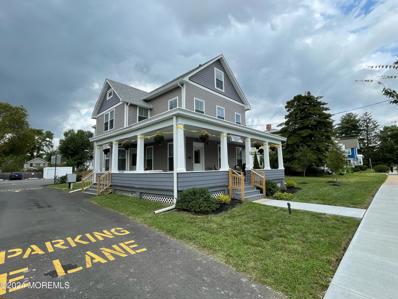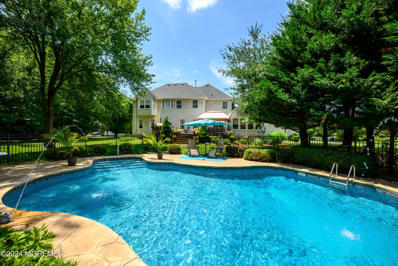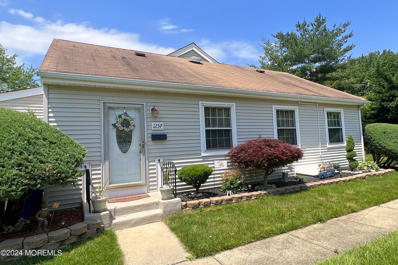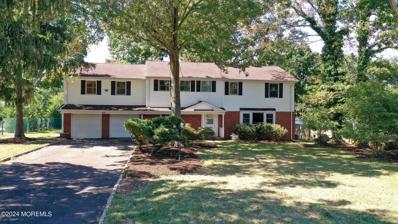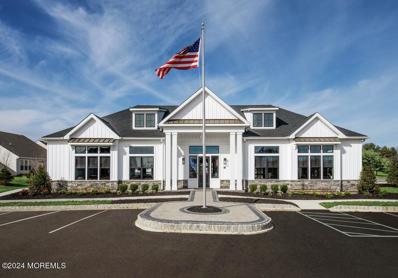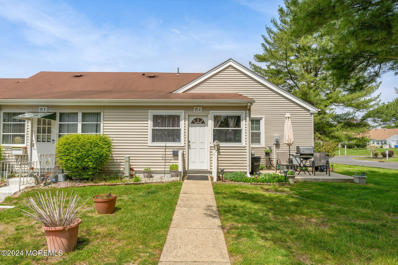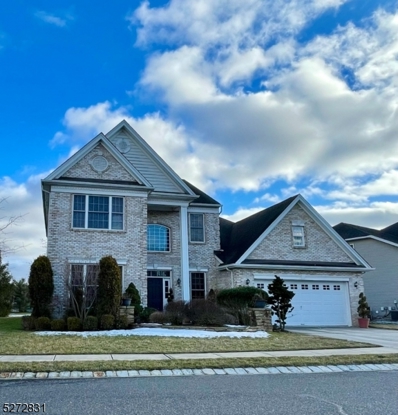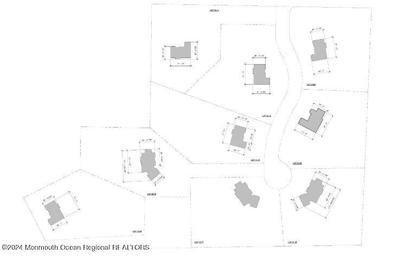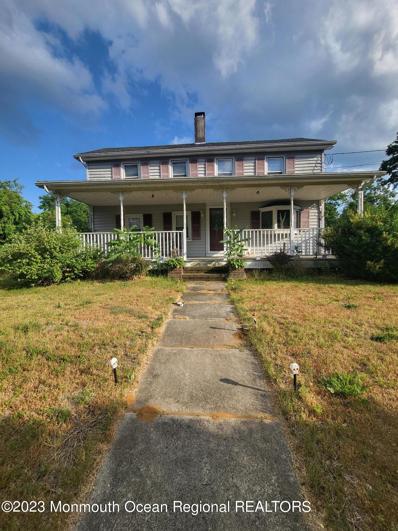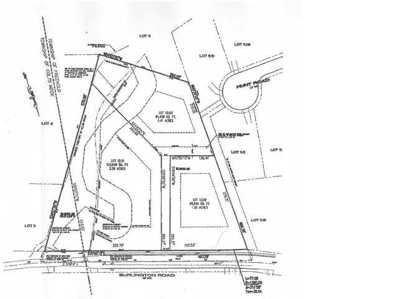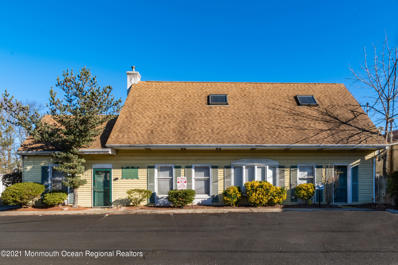Freehold NJ Homes for Rent
- Type:
- Other
- Sq.Ft.:
- 2,702
- Status:
- Active
- Beds:
- 3
- Baths:
- 3.00
- MLS#:
- 22423816
- Subdivision:
- Regent Oaks @ Freehold
ADDITIONAL INFORMATION
With an open-concept floor plan and expertly designed finishes, the Lauriston is stylish and inviting. A welcoming entrance offers views of the home's distinct hardwood floors and luxurious finishes. The oversized kitchen island is the perfect centerpiece for entertaining. Embrace relaxation in the sun-filled great room with fireplace that is bursting with natural light and is adjacent to the kitchen and casual dining area. The primary bedroom suite is tucked away for a more intimate, private setting. A large loft space on the second floor creates an abundance of living options that are perfect for the way you live. Beautiful outdoor living
$624,999
19 Moreau Avenue Freehold, NJ 07728
- Type:
- Single Family
- Sq.Ft.:
- 1,725
- Status:
- Active
- Beds:
- 3
- Lot size:
- 0.29 Acres
- Year built:
- 1937
- Baths:
- 2.00
- MLS#:
- 22423125
ADDITIONAL INFORMATION
This charming 3-bedroom, 2-full-bath home in the sought-after Freehold Township School District is ready for its next owners! This beautifully updated residence features an open-concept kitchen perfect for modern living & entertaining. The large master suite offers a spacious retreat with a walk-in closet along with a full bath and lounge area. There's ample storage throughout the home as you travel all 3 floors!. Enjoy the potential of the full unfinished basement, ready to be made into your own space or more storage! Outside you will find your large yard ready for all activities with a paver patio & ample space for fun! And don't forget the detached garage for extra space and convenience. A perfect blend of comfort and functionality awaits!
- Type:
- Other
- Sq.Ft.:
- 1,262
- Status:
- Active
- Beds:
- 2
- Lot size:
- 0.03 Acres
- Year built:
- 1967
- Baths:
- 1.00
- MLS#:
- 22423010
- Subdivision:
- The Villages
ADDITIONAL INFORMATION
Bright, clean and move-in ready 2-bed, 1 bath end-unit with fenced-in paver patio & heated all-seasons sunroom! Numerous upgrades include new AC unit (1 yr old), scratchproof vinyl flooring and decorative mouldings. Plenty of room to entertain with a spacious living room, formal dining area plus a large EIK! Primary bedroom features 3 closets including a walk-in that could be converted to a second bath. Lots of storage space in this unit located in the Villages, a 55+ community conveniently situated near Route 9 shopping!
$125,000
10 Harrison Road Freehold, NJ 07728
- Type:
- Land
- Sq.Ft.:
- n/a
- Status:
- Active
- Beds:
- n/a
- Lot size:
- 0.17 Acres
- Baths:
- MLS#:
- 22421910
ADDITIONAL INFORMATION
Great location. Close to downtown Freehold and all the entertainment this great community offers, but also located in Freehold Twp with their great school system. Variance is needed, undersized lot, (a variance had previously been granted). Township does have some of required documents for a variance & we have house plans available if needed.
- Type:
- Other
- Sq.Ft.:
- 2,021
- Status:
- Active
- Beds:
- 2
- Year built:
- 2024
- Baths:
- 2.00
- MLS#:
- 22421599
- Subdivision:
- Regent Oaks @ Freehold
ADDITIONAL INFORMATION
This single-story Lealand Huntingdon has 2 bedrooms and 2 full baths, with a welcoming front porch, open-concept floor plan and expanded outdoor living space. The stylish kitchen features name-brand appliances and quartz countertops. The oversized great room overlooking the kitchen and casual dining area is the perfect setting to connect with family. The primary bedroom features a walk in closet and a spa-like primary bath suite. Schedule an appointment today!
$1,375,000
177 POND RD Freehold, NJ 07728
- Type:
- Single Family
- Sq.Ft.:
- 5,600
- Status:
- Active
- Beds:
- 5
- Lot size:
- 4.1 Acres
- Baths:
- 3.10
- MLS#:
- 3913275
ADDITIONAL INFORMATION
Unique and inviting custom home. Over 5,500 square feet of luxury situated on over 4 acres of lake front property. This home features 5 bedrooms and 3.5 baths. Wonderful 5 tier Trex deck off the back offers unapparelled views of the property and lake Topanemus. Gourmet kitchen w Viking appliances, granite counter tops and center island with charming breakfast nook. First floor primary bedroom with completely updated primary bath, 2 walk in closets and large sitting area. Large laundry room also located on 1st floor. Up the curved staircase to the 2nd floor with 2 generous bedrooms access to private deck and full bath. Full finished walk out lower level with SGD to private patio. Also features office and storage. Lower level left wing w separate entrance features garage access and 2 bedrooms w/access to a private deck and full bath. Full house generator.
$825,000
2 Cornwall Road Freehold, NJ 07728
- Type:
- Single Family
- Sq.Ft.:
- 2,506
- Status:
- Active
- Beds:
- 4
- Lot size:
- 0.68 Acres
- Year built:
- 1963
- Baths:
- 3.00
- MLS#:
- 22419980
- Subdivision:
- Stonehurst
ADDITIONAL INFORMATION
Welcome to Your New Home in the Heart of Stonehurst neighborhood of West Freehold! This beautiful central hall colonial Salem model offers an abundance of space and features perfect for comfortable living and entertaining. Step into the foyer, which leads to the cozy family room on the left, featuring a wood-burning fireplace and convenient access to the garage, powder room, laundry room and access to the backyard. To the right of the foyer, enter into the elegant living room, which seamlessly connects to the formal dining room, ideal for hosting gatherings and special occasions. Adjacent to the dining room, you'll find an upgraded kitchen with granite countertops, stainless steel appliances, and sliders that open onto a screened-in porch. This porch is perfect for enjoying the outdoors in all types of weather. From the screened-in porch or the door off the family room, step into the backyard to discover a beautiful inground saltwater pool with new liner and pump perfect for summer fun. The fenced in yard provides privacy and safety for children and pets. Heading upstairs, you'll discover a generously sized primary bedroom featuring ample closet space and a primary bathroom with a shower stall and a whirlpool tub. Additionally, there are three more spacious bedrooms and an additional bathroom with double sinks, tub and shower perfect for accommodating family and guests. The fully finished basement offers additional living space or recreational opportunities, while the oversized driveway provides ample parking space for multiple vehicles. Don't miss the opportunity to own this perfect home with its blend of comfort, style, and modern amenities. Schedule your viewing today and make this house your new home!
$1,550,000
1 Hague Road Freehold, NJ 07728
- Type:
- Single Family
- Sq.Ft.:
- 4,300
- Status:
- Active
- Beds:
- 5
- Lot size:
- 1.02 Acres
- Baths:
- 5.00
- MLS#:
- 22418035
ADDITIONAL INFORMATION
Welcome to Golden Meadows Estates, where luxury meets contemporary living in this brand-new masterpiece on just over an acre of land. Nestled in the heart of Freehold, New Jersey, this stunning 5-bedroom, 5.5-bathroom home spans 4,300 square feet of meticulously crafted space. As you step through the grand 2-story foyer, you're greeted by 9-foot ceilings and engineered hardwood floors that flow seamlessly throughout the first level. The state-of-the-art chef's kitchen is a culinary delight, featuring granite countertops, an extra-large center island, prep sink, wine refrigerator and top-of-the-line appliances. One of the focal points of the home is the impressive 2-story family room with a floor-to-ceiling stone fireplace, perfect for cozy gatherings or entertaining guests. The expansive primary bedroom boasts a luxurious ensuite bath with granite finishes, dual walk-in closets, and an elegant tray ceiling, providing a private sanctuary within the home. For added convenience, the full walk-out basement with high ceilings is pre-plumbed for a full bath, offering endless possibilities for customization and additional living space. The second level features an extra-large laundry room with granite countertops and ample storage, making everyday chores a breeze. Crafted with expert high-end craftsmanship throughout, this home exemplifies modern elegance and offers the perfect blend of comfort and sophistication. Be the first to own, on a premium lot in this spectacular, soon to be 11 home development. Anticipated move in date February 2025-May 2025 Contact us today to schedule your private tour and discover the exceptional lifestyle that awaits you in this premier Freehold community.
- Type:
- Other
- Sq.Ft.:
- n/a
- Status:
- Active
- Beds:
- 1
- Lot size:
- 1.14 Acres
- Baths:
- 1.00
- MLS#:
- 22418555
ADDITIONAL INFORMATION
WOW 3 Individual Homes for the price of 1 !!! Attention Landscape Companies, Multi Families Come See this Unique Property. Each home offers Kitchen, Livingroom, 1 Bedroom and 1 bath, Laundry Hookup, Private Driveways, Room to Park lg Vehicles and Tremendous Yards . All Homes Have their own Electric Meters. Septic and Well service all 3 Homes. Additional Large Storage unit on site divided among homes. Septic is 5 Yrs Young... Great Alternative to Renting !!!
- Type:
- Single Family
- Sq.Ft.:
- n/a
- Status:
- Active
- Beds:
- 3
- Lot size:
- 1.14 Acres
- Baths:
- 3.00
- MLS#:
- 22418546
ADDITIONAL INFORMATION
WOW 3 Individual Homes for the price of 1 !!! Attention Landscape Companies, Multi Families Come See this Unique Property. Each home offers Kitchen, Livingroom, 1 Bedroom and 1 bath, Laundry Hookup, Private Driveways, Room to Park lg Vehicles and Tremendous Yards . All Homes Have their own Electric Meters. Septic and Well service all 3 Homes. Additional Large Storage unit on site divided among homes. Septic is 5 Yrs Young... Great Alternative to Renting !!!
$1,225,000
13 Broadway Road Unit 13 Freehold, NJ 07728
- Type:
- Multi-Family
- Sq.Ft.:
- 4,175
- Status:
- Active
- Beds:
- 10
- Lot size:
- 0.37 Acres
- Year built:
- 1905
- Baths:
- 6.00
- MLS#:
- 22418057
ADDITIONAL INFORMATION
Welcome to Quality Home Residence, a newly renovated residential health care style home for sale in Freehold Borough! This historic home boasts a state-of-the-art kitchen with stainless steel appliances, multiple refrigerators, a standing freezer, and a commercial dishwasher. The basement area continues with additional storage, laundry facilities with washer and dryer, as well as a full bathroom. The first and second floors contain 8 units that come equipped with private and shared bathrooms and each unit is furbished with a closet, a full bed, dresser, and private TV. The family and dining room is located on the first floor inside of the wrap around porch. The third floor contains a full bedroom and bathroom as well as an additional office space. Come take a tour now!
$1,149,000
110 Lions Court Freehold, NJ 07728
- Type:
- Single Family
- Sq.Ft.:
- 3,836
- Status:
- Active
- Beds:
- 4
- Lot size:
- 1.84 Acres
- Year built:
- 1999
- Baths:
- 4.00
- MLS#:
- 22417527
- Subdivision:
- Desai Estates
ADDITIONAL INFORMATION
Discover the perfect blend of elegance and comfort in this stunning 4-bedroom, 3.5-bath home at 110 Lions Court. The kitchen features granite countertops, ideal for casual meals or gourmet cooking. Step outside to your private oasis with an in-ground pool and oversized deck, set in a picturesque, park-like yard perfect for entertaining. Inside, a dual staircase adds charm, while recent upgrades like a new roof and driveway ensure peace of mind. The finished basement offers additional living space with a full bath, crafting, and music rooms, perfect for a guest suite or home office. Experience modern living at its finest in this exceptional home where every detail welcomes you home!
- Type:
- Other
- Sq.Ft.:
- 1,244
- Status:
- Active
- Beds:
- 2
- Lot size:
- 0.03 Acres
- Year built:
- 1967
- Baths:
- 1.00
- MLS#:
- 22417297
- Subdivision:
- The Villages
ADDITIONAL INFORMATION
Discover this beautifully cared-for end-unit Granada in the desirable Villages Community! Highlights include a roomy eat-in kitchen with two pantries, a spacious living room/dining room combo, a generously sized master bedroom, and a second bedroom ideal for guests, an office, or a den. The sunroom is large and welcoming with ample storage. Central air conditioning was replaced just a few months ago. Enjoy your own oasis on the charming patio in this very private location. Appreciate all that The Villages has to offer including pool, hobby/game rooms, fitness center, pickleball courts and more. Fees include use of the clubhouse, landscaping of common grounds, snow removal, exterior maintenance, pest control, shopping bus service, and trash removal.
- Type:
- Single Family
- Sq.Ft.:
- 3,054
- Status:
- Active
- Beds:
- 6
- Lot size:
- 0.46 Acres
- Year built:
- 1967
- Baths:
- 4.00
- MLS#:
- 22416988
- Subdivision:
- Longview
ADDITIONAL INFORMATION
NEWLY SANDED/STAINED HARDWOOD FLOORS. UPDATED IN 2012! Beautiful 6 Bedroom Colonial w/mature landscaping, 2 car garage, long driveway, & large yard for pool. Walking distance to Elementary & Middle schools. Open Floor Plan. 3 Full, & 1 half Baths. The largest bedrooms can be utilized as add'l living space with a separate 2nd fl entrance from 2nd fl deck, m/d, theatre rm, library, many options. Separate door from hallway to the main 4 bedrooms. Updated Gourmet Kitchen, granite counters, 2 islands, desk, w/ s/s appliances, large freezer, refrigerator, 5 burner gas stove, 2 ovens, dishwasher. Newer h/w flooring sanded. Office/Den w/Full bath on 1st. Large Formal Dining Rm w/back staircase, Living Rm w/wood stove, & Large Great Rm w/Custom Windows viewing yard. Easy commute to NYC via bus. Move in Ready! Interior updated in 2012. Roof as well. A short distance to Historic Downtown Freehold with restaurants and shops. Additional living space over garage ( bedrooms 4 and 5), very large rooms which could be a movie theatre room, library, game room, mother/daughter, many possibilities if do NOT need 6 bedrooms. Back room has a door that leads out to 2nd floor deck overlooking yard for entertaining as well. There is a door that separates the 4 bedroom hallway for privacy in this area. If work from home can be a separate area for a business or mother daughter. Many possibilities. Come live this beautiful lifestyle in a quiet, private neighborhood. Perfect for raising a family. Walking distance for children to elementary and middle school. Choice of High School Programs. Located on the Colts Neck and Freehold border. 7 Vocational School as well in Monmouth County. Over 3,000 sq ft Colonial with half acre of property. Maturely landscaped with large asphalt driveway, two car garage. Pretty walkway to Covered porch. Red Brick with white siding, newer windows. All updated in 2012. Newer Hardwood flooring just sanded and stained throughout home. First Floor has a den/study off garage with a full bath. Large Gourmet Kitchen with granite counter tops, tumbled marble backsplash, stainless steel appliances, and an extra large freezer side by side Refrigerator/Freezer. Large island, small island, and desk with matching granite. Formal Dining Room off Foyer and Kitchen. Foyer has a large coat closet as well. Family Room with wood-burning stone fireplace, connecting to an open floor plan with a Great Room with high ceilings and Custom large window design, allowing the beauty of the outdoor yard Magnolia Trees and other to be viewed. Deck off kitchen for bbq and table, and another deck off Second Floor Bedroom with steps down to yard. Two exits, one from kitchen and the other from Great Room. Another from Garage to yard working shed, and large shed for storage as well. Can put a pool if desire, fenced yard, plenty of room available. Buyer would have to inquire with township and acquire all necessary permits and approvals. Can fit a pickleball court as well. Besides Monmouth County Fairgrounds Park, close to OPATUT park and Sports Complex. YMCA near by as well. Close to Rt 18, Rt 34, Rt79, Rt 9 and many restaurants, shops, and entertainment. Not far from Pebble Creek Golf Course and numerous Monmouth County Public Golf Courses as well as pickleball and tennis clubs.
$899,995
81 Magnolia Drive Freehold, NJ 07728
- Type:
- Other
- Sq.Ft.:
- 2,021
- Status:
- Active
- Beds:
- 2
- Baths:
- 2.00
- MLS#:
- 22413226
- Subdivision:
- Regent Oaks @ Freehold
ADDITIONAL INFORMATION
This contemporary Lealand home features a gourmet kitchen making a statement with it's premium finishes, upgraded cabinets, and stainless steel appliances. Conveniently located on the first floor is the primary bedroom suite offers a tranquil atmosphere with high ceilings and ample closet space. Residents enjoy easy, low-maintenance living and resort-style amenities. Don't miss this opportunity—call today to schedule an appointment!
- Type:
- Other
- Sq.Ft.:
- 1,208
- Status:
- Active
- Beds:
- 2
- Lot size:
- 0.03 Acres
- Year built:
- 1967
- Baths:
- 1.00
- MLS#:
- 22411954
- Subdivision:
- The Villages
ADDITIONAL INFORMATION
Estate Sale!! Drastic Price Reduction!! Seller says Sell!!! Welcome to the Villages to this Estate Sale; well-maintained Two Bedroom 1 Bath Corner/End Unit Condo in well desired area within a well-maintained Development Located close to major shopping areas and Transit. Beautiful Club House with Inground Swimming Pool, Tennis Court and much more. Priced to sell, don't miss out on this great opportunity.
$700,000
8 CARLETON DR Freehold, NJ 07728
- Type:
- Single Family
- Sq.Ft.:
- n/a
- Status:
- Active
- Beds:
- 3
- Lot size:
- 0.17 Acres
- Baths:
- 3.00
- MLS#:
- 3889918
- Subdivision:
- Riviera At Freehold
ADDITIONAL INFORMATION
$3,000,000
230 Route 33 Freehold, NJ 07728
- Type:
- Land
- Sq.Ft.:
- n/a
- Status:
- Active
- Beds:
- n/a
- Lot size:
- 18 Acres
- Baths:
- MLS#:
- 22401615
ADDITIONAL INFORMATION
Calling all builders and developers!!! 18.91 +/- buildable acres. Approved for 9 single-family homes. Vacant & Wooded. Prime location.Ready for you to build! Near Routes 33, 9, and 18. Excellent schools, Freehold Township School District received an overall grade of an A- and ranked #16 for best Public High Schools in Monmouth County on Niche.com Biotechnology High School, received a 10/10 rating on GreatSchools.org
$875,000
190 Route 33 Freehold, NJ 07728
- Type:
- Single Family
- Sq.Ft.:
- 1,598
- Status:
- Active
- Beds:
- 3
- Lot size:
- 2.65 Acres
- Year built:
- 1909
- Baths:
- 1.00
- MLS#:
- 22315217
ADDITIONAL INFORMATION
3 bedroom home on over 4 acres of land!! excellent opportunity to own a large property with lots of possibilities!!
- Type:
- Land
- Sq.Ft.:
- n/a
- Status:
- Active
- Beds:
- n/a
- Lot size:
- 4 Acres
- Baths:
- MLS#:
- 22308935
- Subdivision:
- None
ADDITIONAL INFORMATION
The map of the formerly conditional approval has expired but may give you a conceptual idea what can be accomplished with this parcel or just create a perfect setting for your estate home. Minutes out of Freehold with all its wonderful restaurants, entertainment and community activities, this 4.26 acres with its gentle roll is a find. At the street there is city water, natural gas, and sewer at the rear line.
$500,000
143 South Street Freehold, NJ 07728
- Type:
- Other
- Sq.Ft.:
- 1,455
- Status:
- Active
- Beds:
- n/a
- Lot size:
- 0.18 Acres
- Baths:
- MLS#:
- 22303783
ADDITIONAL INFORMATION
There's no time like the present to stop paying rent to run your office business! This corner property is your chance to own a building in an outstanding location in Freehold. Currently a medical office Picture your Law Firm or other Private Practice, Architect, Counseling, and the list goes on located in the heart of South St. Check with Borro to confirm your specific business type and permissions related to the location for more information. This could also provide a perfect office Co-Share situation for those working part time or wanting help paying the bills

All information provided is deemed reliable but is not guaranteed and should be independently verified. Such information being provided is for consumers' personal, non-commercial use and may not be used for any purpose other than to identify prospective properties consumers may be interested in purchasing. Copyright 2024 Monmouth County MLS

This information is being provided for Consumers’ personal, non-commercial use and may not be used for any purpose other than to identify prospective properties Consumers may be interested in Purchasing. Information deemed reliable but not guaranteed. Copyright © 2024 Garden State Multiple Listing Service, LLC. All rights reserved. Notice: The dissemination of listings on this website does not constitute the consent required by N.J.A.C. 11:5.6.1 (n) for the advertisement of listings exclusively for sale by another broker. Any such consent must be obtained in writing from the listing broker.
Freehold Real Estate
The median home value in Freehold, NJ is $555,000. This is lower than the county median home value of $592,600. The national median home value is $338,100. The average price of homes sold in Freehold, NJ is $555,000. Approximately 71.68% of Freehold homes are owned, compared to 23.64% rented, while 4.69% are vacant. Freehold real estate listings include condos, townhomes, and single family homes for sale. Commercial properties are also available. If you see a property you’re interested in, contact a Freehold real estate agent to arrange a tour today!
Freehold, New Jersey has a population of 55,497. Freehold is more family-centric than the surrounding county with 36.6% of the households containing married families with children. The county average for households married with children is 34%.
The median household income in Freehold, New Jersey is $101,043. The median household income for the surrounding county is $110,356 compared to the national median of $69,021. The median age of people living in Freehold is 41.5 years.
Freehold Weather
The average high temperature in July is 84.6 degrees, with an average low temperature in January of 22.8 degrees. The average rainfall is approximately 47.4 inches per year, with 24.7 inches of snow per year.
