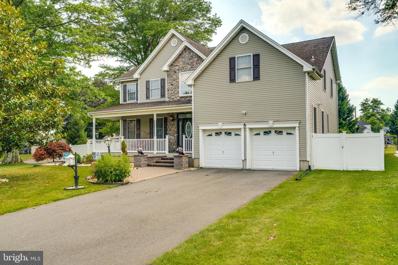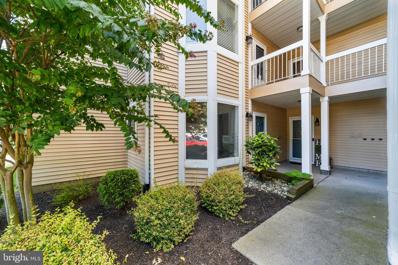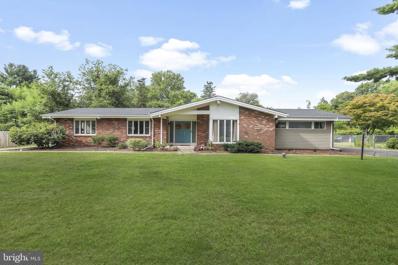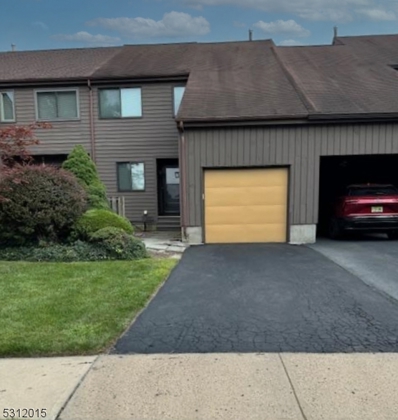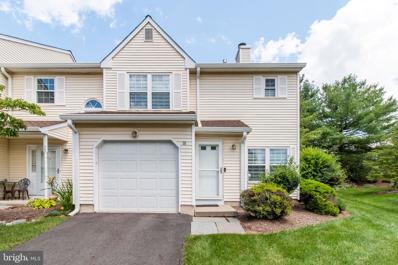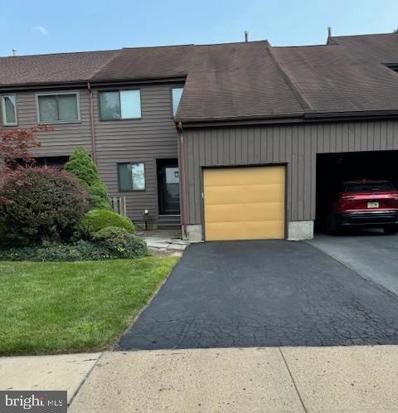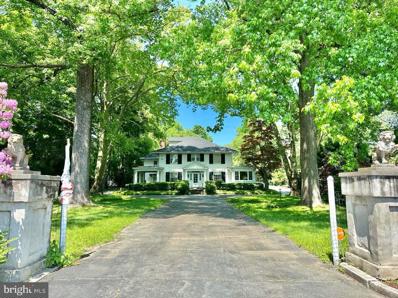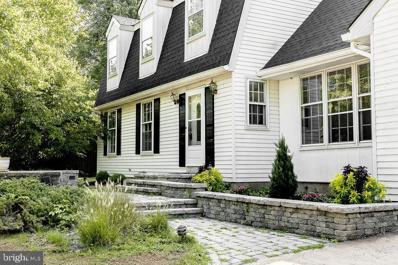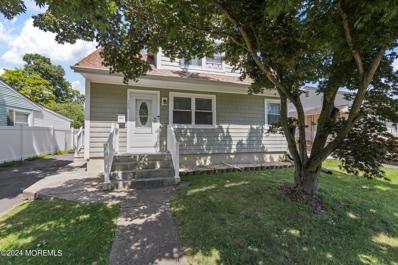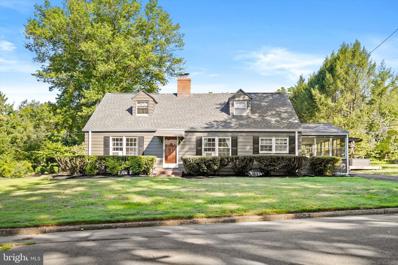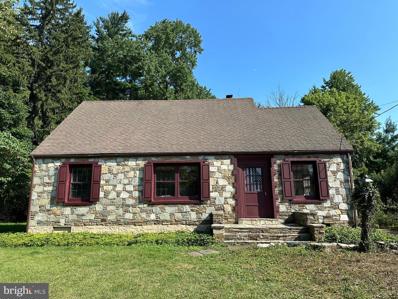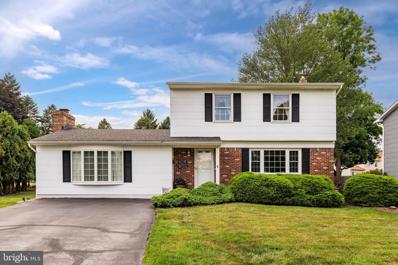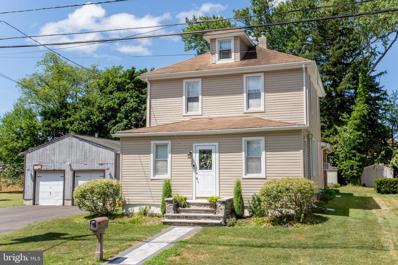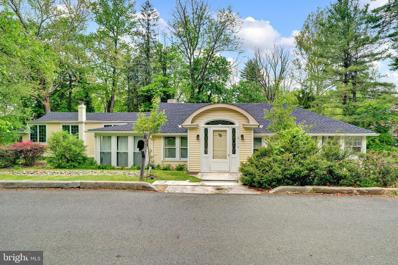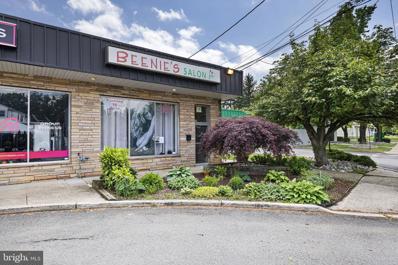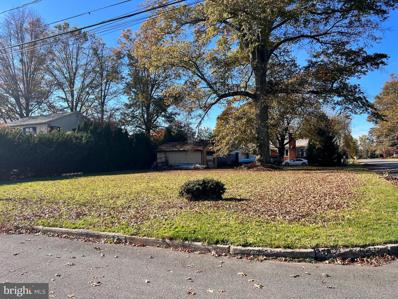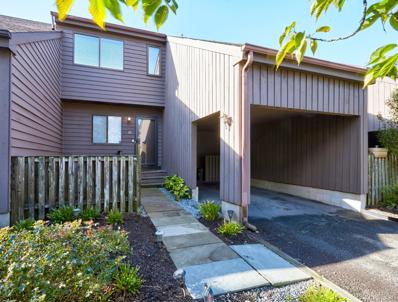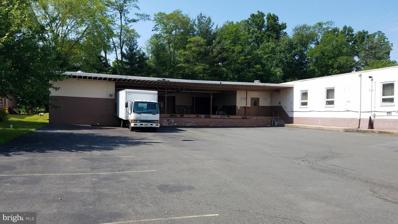Trenton NJ Homes for Rent
The median home value in Trenton, NJ is $220,000.
This is
lower than
the county median home value of $243,600.
The national median home value is $219,700.
The average price of homes sold in Trenton, NJ is $220,000.
Approximately 29.2% of Trenton homes are owned,
compared to 49.19% rented, while
21.61% are vacant.
Trenton real estate listings include condos, townhomes, and single family homes for sale.
Commercial properties are also available.
If you see a property you’re interested in, contact a Trenton real estate agent to arrange a tour today!
$625,000
551 Hinckle Ave Ewing, NJ 08628
- Type:
- Single Family
- Sq.Ft.:
- 2,856
- Status:
- NEW LISTING
- Beds:
- 4
- Lot size:
- 0.29 Acres
- Year built:
- 2006
- Baths:
- 3.00
- MLS#:
- NJME2049030
- Subdivision:
- None Available
ADDITIONAL INFORMATION
This beautifully maintained home offers the perfect blend of classic charm and modern updates, ideal for those seeking comfort and style in a desirable neighborhood. Enjoy cooking in a recently updated kitchen featuring stainless steel appliances, granite countertops, and plenty of storage. Open-concept family room and kitchen areas are filled with natural light, highlighted by large windows and hardwood floors. Retreat to the large master bedroom complete with sitting room, a private ensuite bathroom and walk-in closet. Step outside to your fully fenced private backyard, perfect for summer barbecues and outdoor activities. The patio and pool area is ideal for relaxing and enjoying the serene surroundings.
$249,900
355 Silvia Street Ewing, NJ 08628
- Type:
- Single Family
- Sq.Ft.:
- 1,068
- Status:
- Active
- Beds:
- 2
- Year built:
- 1989
- Baths:
- 2.00
- MLS#:
- NJME2048246
- Subdivision:
- Heritage Crossing
ADDITIONAL INFORMATION
Offers due Sunday 9/15 at 7pm. This beautifully updated ground floor condo offers 2 spacious bedrooms and 2 full bathrooms, perfectly designed for comfortable yet modern living. Refreshed with new and neutral paint throughout and brand-new carpeting, this condo is ready for you to move right in to its bright and inviting atmosphere. Enjoy easy access with no stairs to navigate; perfect for those seeking convenience and accessibility. With open-concept living and dining, an eat-in kitchen area, and attached covered patio, this condo offers ideal spaces for the modern buyer with subtle touches of luxury. The open and airy primary bedroom offers a generous layout, including 2 picture windows for maximum natural light, and includes a large walk-in closet and has an attached full bathroom for added comfort. The second bedroom offers versatility; perfect for accommodating guests or a home office. This condo offers 1 assigned parking space, yet there is plenty of guest parking spaces throughout the community. Heritage Crossing is conveniently located near major highways, colleges such as TCNJ and Rider, West Trenton Train Station, Trenton-Mercer Airport, and within commuting distance to major cities such as Philadelphia or New York. This condo is great for any buyer, whether a commuter, someone who works from home, or one who enjoys a drive to the office then back home to a relaxing environment. This home is what you have been waiting for!
$529,900
13 Blackwood Drive Ewing, NJ 08628
- Type:
- Single Family
- Sq.Ft.:
- 2,940
- Status:
- Active
- Beds:
- 4
- Lot size:
- 0.43 Acres
- Year built:
- 1963
- Baths:
- 3.00
- MLS#:
- NJME2047914
- Subdivision:
- Wilburtha
ADDITIONAL INFORMATION
$385,000
46 JACOB CT Ewing, NJ 08628
- Type:
- Condo
- Sq.Ft.:
- n/a
- Status:
- Active
- Beds:
- 3
- Lot size:
- 0.08 Acres
- Baths:
- 2.10
- MLS#:
- 3923221
- Subdivision:
- Riverside
ADDITIONAL INFORMATION
Welcome to this modern three-bedroom, two-and-a-half bathroom home that is stylish, inviting and full of comfort. Conveniently located 30 minutes from Philadelphia and Princeton, 20 minutes from Lambertville and near public transport to NYC, this residence is perfect for those seeking the beauty and tranquility of the Delaware River as well as the convenience of cities nearby. On the first floor you will find a modern eat-in kitchen is stylish and offers new appliances and plenty of space for cooking and gathering. The kitchen opens up to the dining room and living room which flow together and open up to the private fenced in yard. Upstairs you will find three spacious bedrooms . The main bedroom has a a huge walk-in closet as well as the master bath. The two guest bedrooms share a renovated bath and both have large closets with plenty of room for storage. This home is the perfect combination of style and comfort.
$379,000
18 Pilgrim Ewing, NJ 08628
- Type:
- Townhouse
- Sq.Ft.:
- 1,614
- Status:
- Active
- Beds:
- 3
- Year built:
- 1989
- Baths:
- 3.00
- MLS#:
- NJME2048216
- Subdivision:
- South Fork
ADDITIONAL INFORMATION
Welcome to your dream home in Ewing's highly sought-after South Fork community! This stunning end unit townhome offers the perfect blend of modern comfort and timeless charm, making it an irresistible choice for those seeking a luxurious yet cozy living space. As you step through the front door, you'll be immediately captivated by the abundance of natural light that floods every corner of this home. The sun-drenched living room is a true showstopper, featuring a double-sided wood-burning fireplace that adds warmth and character to both the living and dining areas. The exquisite Brazilian hardwood floors that flow throughout the home add a touch of sophistication and elegance. The spacious eat-in kitchen is a chef's delight, boasting custom wood cabinetry, LPV wood flooring, and sleek stainless steel appliances. Whether you're hosting a dinner party or enjoying a quiet meal at home, this kitchen offers the perfect setting. Step outside to your private grassy lawn and berm, an ideal spot for morning coffee, evening relaxation, or outdoor gatherings with friends and family. Upstairs, the master suite is a true retreat, complete with two generous closets, a soaring volume ceiling, and a spa-like en suite bath. This bathroom is a masterpiece of modern design, featuring neutral tiles, bronze hardware, and a serene ambiance. Two additional bedrooms provide ample space for family, guests, or a home office, while the hall bath continues the theme of modern luxury with stone-look tiles and bronze accents. The convenience of an upper-level laundry room adds to the home's practicality and ease of living. This home has been thoughtfully updated with replaced windows, fully renovated bathrooms, and a newer hot water heater (2017) and HVAC system (2008). The one-car attached garage is not only spacious but also equipped with a built-in electric car charger, catering to your modern needs. Nestled in the desirable Mountain View area of Ewing, South Fork offers easy access to a variety of shopping and dining options, Ewing Town Center, and major roadways. With downtown Princeton just minutes away, this location is the epitome of convenience and connectivity. Don't miss your chance to own this meticulously updated townhome in one of Ewing's most desirable communities. Schedule your private tour today and discover the perfect blend of style, comfort, and convenience that awaits you!
$385,000
46 Jacob Court Trenton, NJ 08628
- Type:
- Single Family
- Sq.Ft.:
- 2,045
- Status:
- Active
- Beds:
- 3
- Year built:
- 1985
- Baths:
- 3.00
- MLS#:
- NJME2046572
- Subdivision:
- Riverside
ADDITIONAL INFORMATION
Welcome to this modern three-bedroom, two-and-a-half bathroom home that is stylish, inviting and full of comfort. Conveniently located 30 minutes from Philadelphia and Princeton, 20 minutes from Lambertville and near public transport to NYC, this residence is perfect for those seeking the beauty and tranquility of the Delaware River as well as the convenience of cities nearby. On the first floor you will find a modern eat-in kitchen is stylish and offers new appliances and plenty of space for cooking and gathering. The kitchen opens up to the dining room and living room which flow together and open up to the private fenced in yard. Upstairs you will find three spacious bedrooms . The main bedroom has a a huge walk-in closet as well as the master bath. The two guest bedrooms share a renovated bath and both have large closets with plenty of room for storage. This home is the perfect combination of style and comfort.
$699,000
700 River Road Ewing, NJ 08628
- Type:
- Single Family
- Sq.Ft.:
- 4,046
- Status:
- Active
- Beds:
- 5
- Lot size:
- 1.18 Acres
- Year built:
- 1920
- Baths:
- 5.00
- MLS#:
- NJME2047858
- Subdivision:
- None Available
ADDITIONAL INFORMATION
Envision a life where your backyard transforms into a private paradise. Picture a sparkling pool, meticulously maintained for a refreshing dip at any time, a professional-grade doubles tennis court illuminated for thrilling night matches, and access to a picturesque golf course. This 5-bedroom, 5-bathroom mini-estate on 1.18 acres makes that dream a reality. As you approach this stately home, youâre greeted by majestic stone lions and century-old trees, evoking a deep sense of history and prestige. A circular drive reveals sprawling gardens, a Roman-style pavilion, a welcoming pool, a tennis court, and a charming pool house with a fireplaceâyour very own leisure haven. The parking lot can park 15 cars for hosting a party. From the upper floors, enjoy sweeping views of the Delaware River and the Trenton Country Club Golf Course. The entire siding of the house is clad in rare, millennium-aged cedar from Canada, which is no longer available on the market. The brand on the antique iron fence hints at the homeâs possible connection to the iconic Sears Magnolia series houses. Step inside through the grand entrance, where a coat closet and umbrella stand showcase the homeâs meticulous attention to detail. The spacious hallway, adorned with oak stair railings and classic woodwork, reflects exceptional quality and craftsmanship. To the left, a 400+ square-foot living room features a marble fireplace and double French doors that open to the outdoor pavilion. Beyond, a 350+ square-foot family room offers a stone fireplace, a wet bar, and views of the pool. To the right of the entrance, discover an elegant dining room with original wallpaper, adjacent to a sunroom with new windowsâa versatile space perfect for work or relaxation. The bright kitchen boasts a vintage St. Charles design, lovingly preserved in pristine condition. A cozy banquette, a breakfast room, and rich woodwork throughout add to the homeâs charm. The breakfast room, complete with a fireplace, and a small back porch provide a quiet retreat. The first floor also features a full bathroom and a half bath, with seven doors leading outside for easy garden access. The second-floor hosts four spacious bedrooms, each pair sharing a full bath. The master suite, spanning over 400 square feet, includes a half bath, a dressing room, and a balcony overlooking the lush rear yard. The third-floor features 5th bedroom, additional loft area and a generous cedar-lined closet, resistant to insects. The property also includes a fully basemen with side outdoor, brimming with potential for customization according to your vision. Beneath the carpets lie stunning walnut floors. The home is equipped with a security system and has undergone nearly $200,000 in upgrades over the past three years, including a new roof(50 years warranty), special gutters (20 years warranty), air conditioners (2 zones, 8 split wall units), sunroom windows, plumbing, pool, and landscaping. This elegant home is ready for your personal touch. With a fresh coat of paint, the removal of old carpets, and a few minor repairs, you can restore it to its full grandeur. This stately home is convenient to major routes, shopping, the train and airport! Very nice and safe neigh hood. Being sold together with an additional irregular sized lot making the actual lot size almost 2 acres. Offered as-is, this is your chance to own a piece of history and create your own resort-style living experience!
$639,900
12 Sandy Lane Ewing, NJ 08628
- Type:
- Single Family
- Sq.Ft.:
- 2,182
- Status:
- Active
- Beds:
- 4
- Year built:
- 1980
- Baths:
- 3.00
- MLS#:
- NJME2048132
- Subdivision:
- Wilburtha
ADDITIONAL INFORMATION
Discover this stunning Dutch Colonial nestled in a warm & welcoming quiet cul-de-sac. The main level features beautifully updated flooring from the front door to the back. A modern kitchen equipped w/granite countertops, newly tiled backsplash & brand new stainless-steel appliances. The open-concept design flows seamlessly into the living, dining & family rooms, where you can cozy up to the fireplace of your choice. French doors lead to a spacious deck & patio, complete w/ a pergola in your private, fenced backyard, perfect for outdoor relaxation & entertaining. A wooden swing set adds charm for all to enjoy. Upstairs, the home offers four generously-sized bedrooms, including a luxurious main suite w/ an updated bathroom featuring a glass shower & marble tile floors. The hall bath equally impressive, w/ stylish new tile floors & a newly tiled tub/shower combo. Ample closet space in each bedroom ensures plenty of storage. The basement provides outdoor access through Bilco doors, adding convenience & versatility to the potential space. A two-car garage offers additional storage & practicality. Recent updates include; fresh paint & new flooring throughout, all new appliances, new fixtures, landscaping & a brand new roof. Located in a beautiful wooded area of Ewing, only minutes from I-95 & PA, w/ easy access to NYC & other major routes. Nearby schools, shopping, & two airports make this both a serene retreat & a commuter's
$350,000
189 Franklyn Road Ewing, NJ 08628
- Type:
- Single Family
- Sq.Ft.:
- 1,476
- Status:
- Active
- Beds:
- 5
- Lot size:
- 0.24 Acres
- Year built:
- 1955
- Baths:
- 2.00
- MLS#:
- 22424663
ADDITIONAL INFORMATION
Welcome to 189 Franklyn Rd, where classic charm meets modern comfort. This spacious 5-bedroom, 2-bath Cape Cod home is a true gem, offering a perfect blend of style and functionality. Step inside a bright and inviting living space, and a kitchen that's perfect for both casual meals and entertaining. The large, private backyard is ideal for summer BBQs or quiet relaxation. Situated in a peaceful Ewing neighborhood within the desirable Ewing Township School District, this home is close to parks, shopping, and major highways—making it perfect for both commuters and families. Don't miss your chance to own this move-in-ready beauty!
$389,745
3 Maddock Drive Ewing, NJ 08628
- Type:
- Single Family
- Sq.Ft.:
- 1,848
- Status:
- Active
- Beds:
- 4
- Lot size:
- 0.41 Acres
- Year built:
- 1950
- Baths:
- 2.00
- MLS#:
- NJME2047284
- Subdivision:
- Scudders Falls
ADDITIONAL INFORMATION
Discover the timeless appeal of this 4-bedroom, 2 full bath Cape Cod Colonial, perfectly situated on a spacious corner lot. This meticulously maintained home exudes warmth and character, offering a rare opportunity to own a piece of classic charm. As you step inside, youâll be welcomed by a generous living room bathed in natural light, perfect for creating cozy memories with loved ones. The adjacent dining room is ideal for family dinners or intimate gatherings, leading you to the heart of the homeâthe eat-in kitchen. The first floor boasts beautifully maintained hardwood floors that add to the homeâs classic allure. Enjoy peaceful moments in the sun room, where you can relax and take in the serene views of your surroundings. The full basement, partially finished, provides ample space for a workshop, hobby area, or additional storage. Step outside to your private oasisâa generous size deck overlooking a large backyard, perfect for outdoor entertaining or simply enjoying the tranquility of your own space. This home is a true find! Embrace the chance to create your dream home in this charming, well-loved property!
$350,000
29 Wilburtha Road Ewing, NJ 08628
- Type:
- Single Family
- Sq.Ft.:
- 1,644
- Status:
- Active
- Beds:
- 3
- Lot size:
- 0.27 Acres
- Year built:
- 1941
- Baths:
- 2.00
- MLS#:
- NJME2047244
- Subdivision:
- Wilburtha
ADDITIONAL INFORMATION
Presenting this unique stone house with functionality and space in the beautiful Wilburtha Section. Welcome into the living room with warm hardwood flooring, stone fireplace, formal dining room and kitchen with plenty of cabinetry. The main level also offers 1 bedroom and an office with a half bath. The second level offers, a full bath, foyer/den between 2 additional large bedrooms. Other amenities include, full basement for additional storage, enclosed screened sunroom with views of mature trees, ideal for relaxing and enjoying the serene atmosphere. The driveway accommodates parking for 4 cars. Walking Distance to the Delaware Raritan Canal State Park Trail and Delaware River. Just a short drive to Trenton/Mercer Airport, train stations commuting to New York and Philadelphia, Rt. 29, I-95, and I-295. Close to shopping, fine dining, in nearby towns of Hopewell, Princeton, Lambertville, Stockton, New Hope and many other great towns in NJ and Bucks County.
$479,900
473 Walker Avenue Ewing, NJ 08628
- Type:
- Single Family
- Sq.Ft.:
- 1,856
- Status:
- Active
- Beds:
- 3
- Lot size:
- 0.32 Acres
- Year built:
- 1984
- Baths:
- 2.00
- MLS#:
- NJME2046670
- Subdivision:
- Wilburtha
ADDITIONAL INFORMATION
Welcome home to your immaculate 3 BR 1.5 bath home on a large private lot and quiet street. NEWER EI kitchen with quiet-close cabinetry, SS appliances, quartz counters, tile backsplash and more. Family room boasts cathedral ceilings, a brick-fronted fireplace and French doors leading to your covered deck and quiet backyard with a shed for plenty of storage. Beautifully appointed bedrooms with decorative molding and neutral colors. Loads of room for fun, games and storage in the basement. NEWER roof and HVAC. Close to major commuter routes and West Trenton train station. Move in and relax. This home is just waiting for you.
$389,000
95 Louisiana Ave Ewing, NJ 08628
- Type:
- Single Family
- Sq.Ft.:
- 1,872
- Status:
- Active
- Beds:
- 4
- Lot size:
- 0.29 Acres
- Year built:
- 1932
- Baths:
- 2.00
- MLS#:
- NJME2045464
- Subdivision:
- Abbott Commons
ADDITIONAL INFORMATION
Welcome to 95 Louisiana Ave, Ewing, NJ. This well-maintained home features four bedrooms and two bathrooms, ideal for faculty, students, and staff of the nearby College of New Jersey and Rider University. The property boasts a large gourmet kitchen with an island, a spacious 2-car garage with workspace and wood stove, and a screened-in porch. Upon entering the home, you are greeted with a converted porch, which provides ideal extra living space or home office. Continuing through the home, you will find a cozy living room with an additional sitting area. Before entering the expansive kitchen, you come upon another space perfect for a home office or playroom. The kitchen provides ample counter space and storage, spilling into the dining area, laundry, and 1st-floor bath. You will find a well-sized primary bedroom and three nicely appointed bedrooms upstairs. Additional amenities include a walk-in closet, a shed, and a vibrant, walkable neighborhood. Located close to Higgs Park and walkable to local restaurants, this home offers convenience and a sense of community. Enjoy numerous updates throughout this well-maintained property. Perfect for those seeking a blend of comfort and accessibility in Ewi
$649,900
24 Montague Avenue Ewing, NJ 08628
- Type:
- Other
- Sq.Ft.:
- n/a
- Status:
- Active
- Beds:
- n/a
- Lot size:
- 0.64 Acres
- Year built:
- 1923
- Baths:
- MLS#:
- NJME2042788
- Subdivision:
- Mountainview
ADDITIONAL INFORMATION
Unlock the potential of prime real estate in "Mountainview" with this unparalleled opportunity! Embrace the dual roles of homeowner and landlord as you step into a realm of possibility within this distinguished property. Comprising three spacious and uniquely charming apartments, totaling nearly 4,337 square feet of living space, this is more than just a residenceâit's an investment opportunity like no other. -Unit 1 sets the stage for comfortable living, boasting 3 bedrooms and 2.5 baths within an open-concept layout designed for seamless entertaining. With high ceilings, elegant arches, and rich hardwood floors, this residence exudes charm at every turn. For the culinary enthusiast, the gourmet kitchen, complete with antique skylights and a solarium adds a distinctive touch. Exterior Patio for entertaining family and friends. -Unit 2 beckons 2 bedrooms,1.5 baths, plus potential 3rd bedroom, office or den with the warmth of a country lodge, featuring a large stone fireplace and sun-filled dining room. A spacious kitchen with updated stainless-steel appliances offers modern convenience, while the separate solarium and vast sunroom provide additional comfort and charm. Enjoy year-round enjoyment amidst beautiful high ceilings and rambling hardwood floors. -Unit 3 Tucked away in peaceful seclusion offers a serene retreat with its volume skylit living room and eat-in kitchen opening to 2 expansive bedrooms and 2 baths. Hardwood floors, an enclosed porch, and a scenic deck overlooking the wooded backyard create an idyllic setting for relaxation and enjoyment. The property also boasts a massive, clean, walkout basement with a divided areas for tenant storage, as well as separate modern utilities for seamless functionality for each unit. With two driveway/parking areas accommodating 8+ cars, convenience is paramount in this tranquil wooded setting. Conveniently located near excellent dining options, public recreation facilities for golf and tennis, and major transit arteries train and airport, this one of a kind Mountainview marvel offers both tranquility and accessibility. Don't miss out on the opportunity to embark on your journey as a property owner and landlord in one of the most serene locales in the area. Schedule your tour today and seize the potential of this remarkable investment opportunity!
$60,000
75 Ewing, NJ 08628
- Type:
- Business Opportunities
- Sq.Ft.:
- n/a
- Status:
- Active
- Beds:
- n/a
- Baths:
- MLS#:
- NJME2043288
ADDITIONAL INFORMATION
Turn Key Opportunity! Established Beauty Salon featuring 8 workstations / 3 wash sinks. This is being sold with all the fixtures and equipment you would need to start your very own Beauty Salon / Spa. Convenient parking in the rear of the Salon. This a highly traffic area off major highways. A complete list of all inventory is available for review. Business and fixtures for sale only.
$79,000
Hinckle Avenue Trenton, NJ 08628
- Type:
- Land
- Sq.Ft.:
- n/a
- Status:
- Active
- Beds:
- n/a
- Lot size:
- 0.22 Acres
- Baths:
- MLS#:
- NJME2036958
ADDITIONAL INFORMATION
Beautiful Corner Lot located in West Trenton on the corner of Hinckle & Summit. Property is being sold AS-IS and WHERE-IS. A small shed is located on the property. Buyer to do their due diligence.
$380,000
30 Matthew Drive Ewing, NJ 08628
- Type:
- Townhouse
- Sq.Ft.:
- n/a
- Status:
- Active
- Beds:
- 3
- Lot size:
- 0.07 Acres
- Year built:
- 1984
- Baths:
- 2.50
- MLS#:
- 2404707R
ADDITIONAL INFORMATION
Fully renovated, move in condition. Please come see this beautiful 3 bedroom 2.5 bathroom townhome. New floors, new doors, new kitchen, new bathrooms, and new appliances. Come see this gem that has close access to Routes 1, 95, and 29. Hardwood floors throughout the lower level, carpeting upstairs, and tile in the kitchen and bathrooms. There is ample area that can be used as an eat-in/breakfast room for the kitchen or a small den. The dining area has a cathedral ceiling and can be overlooked from the loft style hallway upstairs. The master suite upstairs contains large closet, a full bathroom and a small side room that may be used as a small office, nursery or extra closet space. This community has close proximity to many restaurants, parks and is on the borderline of PA and NJ.
$3,750,000
1515 Parkway Avenue Ewing, NJ 08628
- Type:
- Industrial
- Sq.Ft.:
- 34,910
- Status:
- Active
- Beds:
- n/a
- Lot size:
- 1.58 Acres
- Year built:
- 1953
- Baths:
- MLS#:
- NJME282350
ADDITIONAL INFORMATION
34,910 square feet of industrial/warehouse space with approximately 2,000 square feet of office space, four (4) loading docks, two drive-in doors, 14-17 feet ceilings and a sprinkler system. All in good condition. 1.58 acre lot- flat, level and at road grade with approximately 250' of frontage with paved parking for 20 cars. Power 300 amps and 240 volt one (1) phase.
© BRIGHT, All Rights Reserved - The data relating to real estate for sale on this website appears in part through the BRIGHT Internet Data Exchange program, a voluntary cooperative exchange of property listing data between licensed real estate brokerage firms in which Xome Inc. participates, and is provided by BRIGHT through a licensing agreement. Some real estate firms do not participate in IDX and their listings do not appear on this website. Some properties listed with participating firms do not appear on this website at the request of the seller. The information provided by this website is for the personal, non-commercial use of consumers and may not be used for any purpose other than to identify prospective properties consumers may be interested in purchasing. Some properties which appear for sale on this website may no longer be available because they are under contract, have Closed or are no longer being offered for sale. Home sale information is not to be construed as an appraisal and may not be used as such for any purpose. BRIGHT MLS is a provider of home sale information and has compiled content from various sources. Some properties represented may not have actually sold due to reporting errors.

This information is being provided for Consumers’ personal, non-commercial use and may not be used for any purpose other than to identify prospective properties Consumers may be interested in Purchasing. Information deemed reliable but not guaranteed. Copyright © 2024 Garden State Multiple Listing Service, LLC. All rights reserved. Notice: The dissemination of listings on this website does not constitute the consent required by N.J.A.C. 11:5.6.1 (n) for the advertisement of listings exclusively for sale by another broker. Any such consent must be obtained in writing from the listing broker.

All information provided is deemed reliable but is not guaranteed and should be independently verified. Such information being provided is for consumers' personal, non-commercial use and may not be used for any purpose other than to identify prospective properties consumers may be interested in purchasing. Copyright 2024 Monmouth County MLS

The data relating to real estate for sale on this web-site comes in part from the Internet Listing Display database of the CENTRAL JERSEY MULTIPLE LISTING SYSTEM. Real estate listings held by brokerage firms other than Xome are marked with the ILD logo. The CENTRAL JERSEY MULTIPLE LISTING SYSTEM does not warrant the accuracy, quality, reliability, suitability, completeness, usefulness or effectiveness of any information provided. The information being provided is for consumers' personal, non-commercial use and may not be used for any purpose other than to identify properties the consumer may be interested in purchasing or renting. Copyright 2024, CENTRAL JERSEY MULTIPLE LISTING SYSTEM. All Rights reserved. The CENTRAL JERSEY MULTIPLE LISTING SYSTEM retains all rights, title and interest in and to its trademarks, service marks and copyrighted material.
