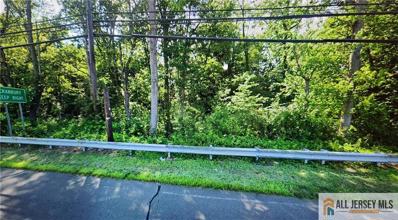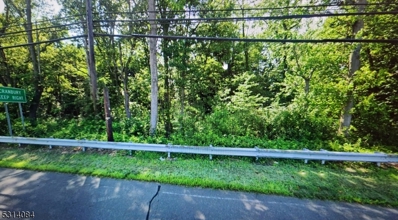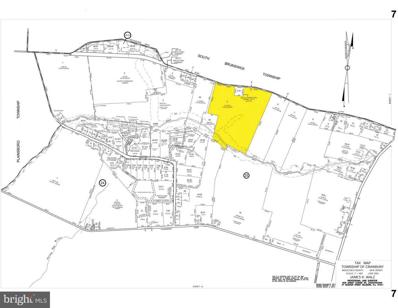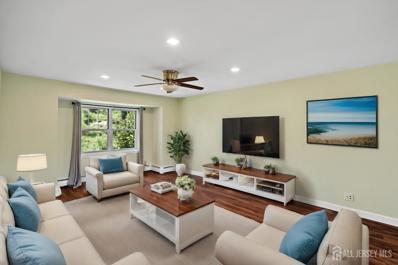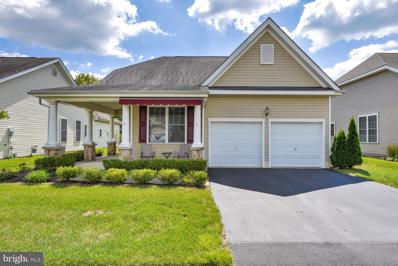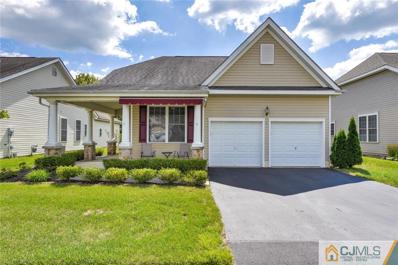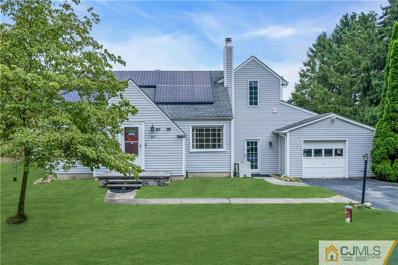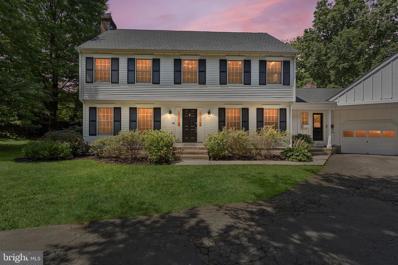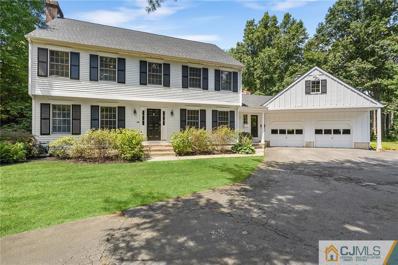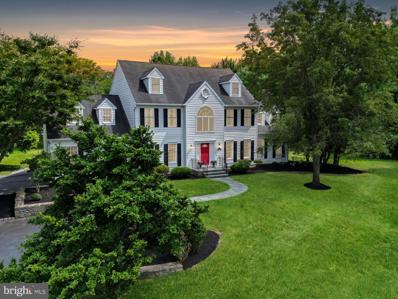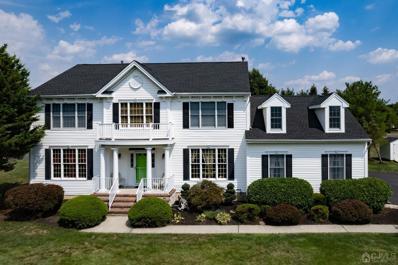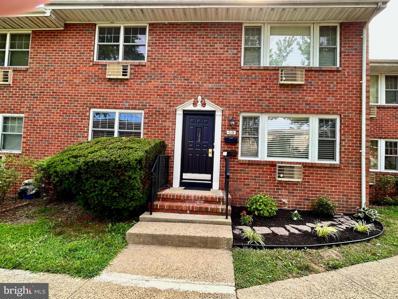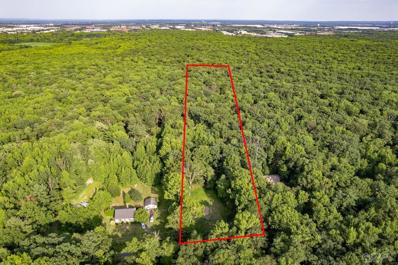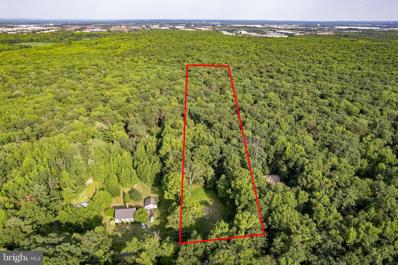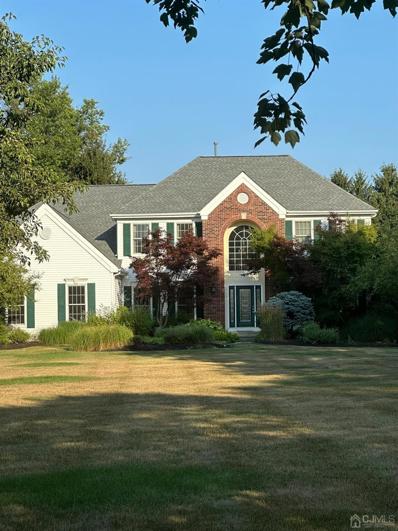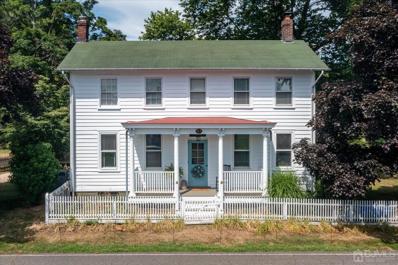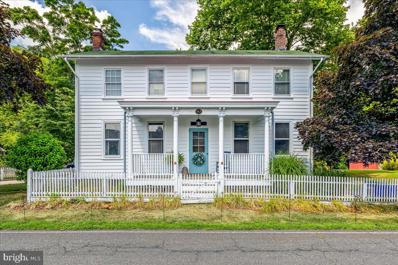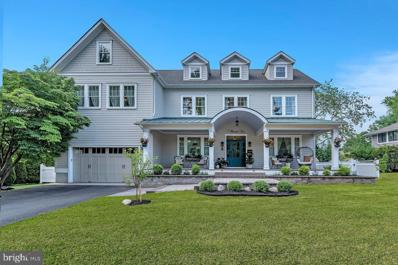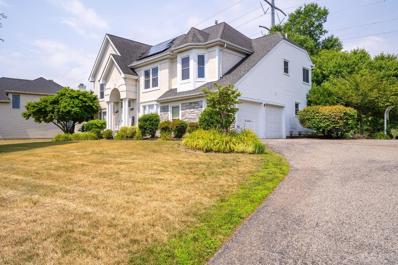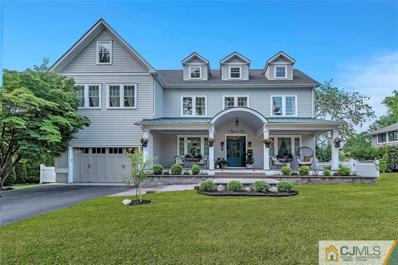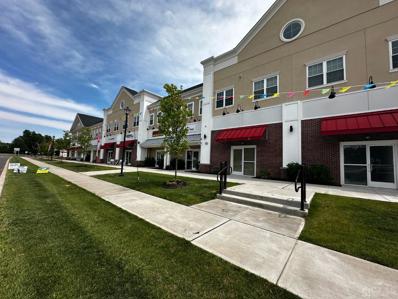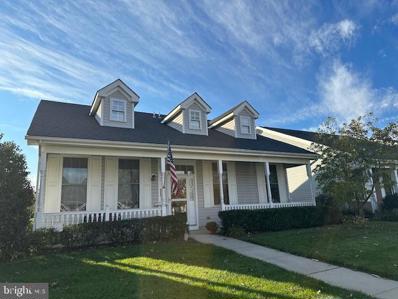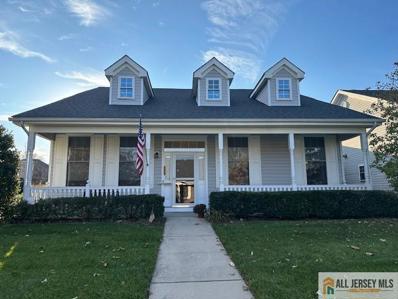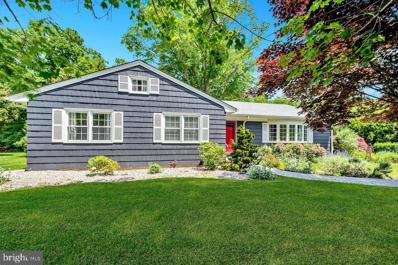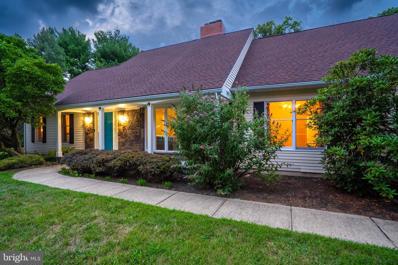Cranbury NJ Homes for Rent
The median home value in Cranbury, NJ is $795,000.
This is
higher than
the county median home value of $326,400.
The national median home value is $219,700.
The average price of homes sold in Cranbury, NJ is $795,000.
Approximately 78.13% of Cranbury homes are owned,
compared to 14.83% rented, while
7.03% are vacant.
Cranbury real estate listings include condos, townhomes, and single family homes for sale.
Commercial properties are also available.
If you see a property you’re interested in, contact a Cranbury real estate agent to arrange a tour today!
$650,000
Us Rt 130 Highway Cranbury, NJ 08512
- Type:
- Land
- Sq.Ft.:
- n/a
- Status:
- NEW LISTING
- Beds:
- n/a
- Lot size:
- 0.16 Acres
- Baths:
- MLS#:
- 2560388M
ADDITIONAL INFORMATION
- Type:
- Land
- Sq.Ft.:
- n/a
- Status:
- NEW LISTING
- Beds:
- n/a
- Lot size:
- 1.61 Acres
- Baths:
- MLS#:
- 3925119
ADDITIONAL INFORMATION
OPPORTUNITY KNOCKS! PROPERTY FRONTS HIGHLY TRAVELED HIGHWAY - ZONED COMERICIAL - APPROXIMATELY 329FT FRONTAGE!
$375,000
0 Dey Road Cranbury, NJ 08512
- Type:
- Land
- Sq.Ft.:
- n/a
- Status:
- NEW LISTING
- Beds:
- n/a
- Lot size:
- 70.76 Acres
- Baths:
- MLS#:
- NJMX2007760
ADDITIONAL INFORMATION
70.76 +/- Acres with approximately 59 +/- Acres being wetlands, 10 +/- Acres being upland. Small pond on property. Zoning is R-LI (Residential - Light Impact). Well and Septic needed. Easy access to NJ Turnpike, Route 1, Route 206, Route 33, Route 195, Route 9, Route 130. 50 minutes to NYC, 35 minutes to Newark Airport.
$155,000
The Orchard East Windsor, NJ 08512
- Type:
- Condo/Townhouse
- Sq.Ft.:
- n/a
- Status:
- Active
- Beds:
- 1
- Year built:
- 1967
- Baths:
- 1.00
- MLS#:
- 2502999R
ADDITIONAL INFORMATION
Welcome to this exceptional 1-bedroom, 1-bathroom upstairs end unit, completely renovated in 2022. This stunning property boasts a newer kitchen, bathroom, appliances, paint, electric system, cabinets, windows, A/C units, ceiling fans, and flooring, including LVP and glass-finished porcelain tiles. Additional features include a community-approved washer/dryer and hardwired Internet/Ethernet hookups for optimal connectivity. Conveniently located near shopping, restaurants, public transportation, and major highways, this unit offers both comfort and accessibility. The co-op fee covers taxes, heat, hot water, sewer, common area maintenance, lawn maintenance, trash removal (including bulk items), and snow removal, with the owner responsible only for electric. Cash purchase only.
$624,900
9 Hagerty Lane Cranbury, NJ 08512
- Type:
- Single Family
- Sq.Ft.:
- 2,103
- Status:
- Active
- Beds:
- 3
- Lot size:
- 0.18 Acres
- Year built:
- 2004
- Baths:
- 2.00
- MLS#:
- NJMX2007530
- Subdivision:
- 4 Seasons @ Cranbury
ADDITIONAL INFORMATION
Welcome to this delightful Inverness model home, nestled in the sought-after Four Seasons at Historic Cranbury adult community. Situated in a peaceful cul-de-sac, this residence invites you to unwind on the welcoming front porch, complete with an awning. Inside, discover three generously sized bedrooms, two bathrooms, high ceilings, and a bright and relaxing sunroom with French doors. The kitchen features 42â cabinets, a kitchen bar countertop with stools, and roomy dining area with bay window, while the adjacent family room boasts a cozy gas fireplace, recessed lighting, and ceiling fan for year-round comfort. Ceiling fans throughout the home. The master bedroom features two spacious walk-in closets, a large built-in clothing and storage unit, and an en-suite bathroom with double sinks, a soaking tub, a stall shower, and a private toilet area. Step outside to the freshly painted backyard patio, just off the sunroom, perfect for relaxing. Additional storage is available in the expansive attic (20 x 10) above the 2-car garage. As a resident, youâll enjoy access to the enjoyable amenities at the clubhouse, including a fitness center, card room, billiards, and more. The community also offers an outdoor pool, bocce ball, and tennis/pickleball courts for your recreational pleasure. Ideally located near historic downtown Cranbury, scenic parks, Brainerd Lake, and charming local restaurants, this property also offers convenient access to shopping, major highways, and public transportation. Explore this inviting home today and discover all it has to offer!
$624,900
Hagerty Lane Cranbury, NJ 08512
- Type:
- Single Family
- Sq.Ft.:
- 2,103
- Status:
- Active
- Beds:
- 3
- Lot size:
- 0.18 Acres
- Year built:
- 2004
- Baths:
- 2.00
- MLS#:
- 2560132M
ADDITIONAL INFORMATION
Welcome to this delightful Inverness model home, nestled in the sought-after Four Seasons at Historic Cranbury adult community. Situated in a peaceful cul-de-sac, this residence invites you to unwind on the welcoming front porch, complete with an awning. Inside, discover three generously sized bedrooms, two bathrooms, high ceilings, and a bright and relaxing sunroom with French doors. The kitchen features 42'' cabinets, kitchen bar countertop with stools, and roomy dining area with bay window, while the adjacent family room boasts a cozy gas fireplace, recessed lighting, and ceiling fan for year-round comfort. Ceiling fans throughout the home. The master bedroom features two spacious walk-in closets, a large built-in clothing and storage unit, and an en-suite bathroom with double sinks, a soaking tub, a stall shower, and a private toilet area. Step outside to the freshly painted backyard patio, just off the sunroom, perfect for relaxing. Additional storage is available in the expansive attic (20 x 10) above the 2-car garage. As a resident, you'll enjoy access to the enjoyable amenities at the clubhouse, including a fitness center, card room, billiards, and more. The community also offers an outdoor pool, bocce ball, and tennis/pickleball courts for your recreational pleasure. Ideally located near historic downtown Cranbury, scenic parks, Brainerd Lake, and charming local restaurants, this property also offers convenient access to shopping, major highways, and public transportation. Explore this inviting home today and discover all it has to offer!
- Type:
- Single Family
- Sq.Ft.:
- 2,428
- Status:
- Active
- Beds:
- 4
- Lot size:
- 1 Acres
- Year built:
- 1944
- Baths:
- 3.00
- MLS#:
- 2560162M
ADDITIONAL INFORMATION
Come home to what feels like a vacation home. This one of a kind expanded cape cod is nestled on an acre and surrounded by trees and lawns. The home has 4 bedrooms with the primary suite and a 2nd bedroom with a 2nd full bath on the 1st floor. Separate living and dining rooms lead to a family room which features a cathedral ceiling. Fireplace being sold as-is. The eat-in kitchen offers ample storage with stainless steel appliances and Corian countertops. Head upstairs to 2 more bedrooms, 1 full bath and 2 additional rooms (den/library/office). The basement is unfinished and offers plenty of storage space along with the laundry facilities. Other features in this charming home include hardwood and laminate floors, skylights, a 1 car attached garage and a fenced in backyard. Solar panels are owned and generate approx. $300 per month. The backyard is the highlight of this home with which can be enjoyed on a large deck extending to a patio. Enjoy beautiful private views from a screened gazebo. Perfect for entertaining small or large groups or just relaxing after a long day! Located minutes from the Park & Ride on Rt 130 and NJTP.
$1,050,000
19 Station Road Cranbury, NJ 08512
- Type:
- Single Family
- Sq.Ft.:
- 2,934
- Status:
- Active
- Beds:
- 4
- Lot size:
- 0.62 Acres
- Year built:
- 1988
- Baths:
- 3.00
- MLS#:
- NJMX2007484
- Subdivision:
- None
ADDITIONAL INFORMATION
Charming Colonial Located in Historic Cranbury featuring 4 beds and 2-1/2 baths in 2,934 square feet plus an additional 1,016 square feet in the finished basement. Situated on a generous 0.6178-acre lot with beautifully landscaping, large deck and cozy fire pit. The foyer welcomes you with hardwood floors that extend throughout the main level. The large living room is bright and inviting, complete with a gas fireplace and crown molding. The dining room features a bay window, crown molding, and a built-in corner cabinet. The open-concept eat-in kitchen is a chefâs delight with a center island with pendant lighting, granite countertops, and a Villeroy & Boch tiled backsplash. The great room, with its vaulted ceiling, two skylights, and stone gas fireplace, provides a cozy yet spacious area for relaxation. French doors open to the large deck, extending the living space outdoors. The main level is completed by an office with recessed lighting, crown molding, and built-in shelving, the updated powder bathroom, and the mud/laundry room. Upstairs, the primary suite is a luxurious retreat with hardwood floors, recessed lighting, a ceiling fan, and two walk-in closets with barn doors. The updated primary bath includes a jetted tub, a separate shower stall with floor-to-ceiling tile work, and dual sinks. Three additional bedrooms, each with recessed lighting share an updated hall bathroom with dual sinks and a shower stall featuring a rain head and floor-to-ceiling tile work. Additional features of this home include a finished basement, a new roof (Oct. 2023), a new HVAC (2024), a new HWH (2024) and newly refinished hardwood floors on the main level. Students attend the highly rated Cranbury School K â 8 and then go off to Princeton HS. Cranbury is conveniently located near the NJ Turnpike, the Rte. 130 Park and Ride and the NJ Transit Princeton Junction station, making commuting a breeze.
$1,050,000
Station Road Cranbury, NJ 08512
- Type:
- Single Family
- Sq.Ft.:
- 2,934
- Status:
- Active
- Beds:
- 4
- Lot size:
- 0.62 Acres
- Year built:
- 1988
- Baths:
- 2.50
- MLS#:
- 2560114M
ADDITIONAL INFORMATION
Charming Colonial Located in Historic Cranbury featuring 4 beds and 2-1/2 baths in 2,934 square feet plus an additional 1,016 square feet in the finished basement. Situated on a generous 0.6178-acre lot with beautifully landscaping, large deck and cozy fire pit. The foyer welcomes you with hardwood floors that extend throughout the main level. The large living room is bright and inviting, complete with a gas fireplace and crown molding. The dining room features a bay window, crown molding, and a built-in corner cabinet. The open-concept eat-in kitchen is a chef's delight with a center island with pendant lighting, granite countertops, and a Villeroy & Boch tiled backsplash. The great room, with its vaulted ceiling, two skylights, and stone gas fireplace, provides a cozy yet spacious area for relaxation. French doors open to the large deck, extending the living space outdoors. The main level is completed by an office with recessed lighting, crown molding, and built-in shelving, the updated powder bathroom, and the mud/laundry room. Upstairs, the primary suite is a luxurious retreat with hardwood floors, recessed lighting, a ceiling fan, and two walk-in closets with barn doors. The updated primary bath includes a jetted tub, a separate shower stall with floor-to-ceiling tile work, and dual sinks. Three additional bedrooms, each with recessed lighting share an updated hall bathroom with dual sinks and a shower stall featuring a rain head and floor-to-ceiling tile work. Additional features of this home include a finished basement, a new roof (Oct. 2023), a new HVAC (2024), a new HWH (2024) and newly refinished hardwood floors on the main level. Students attend the highly rated Cranbury School K - 8 and then go off to Princeton HS. Cranbury is located near the NJ Turnpike, the Rte. 130 Park and Ride and the NJ Transit Princeton Junction station, making commuting a breeze.
$1,200,000
162 N Main Street Cranbury, NJ 08512
- Type:
- Single Family
- Sq.Ft.:
- 3,383
- Status:
- Active
- Beds:
- 4
- Lot size:
- 0.95 Acres
- Year built:
- 1991
- Baths:
- 3.00
- MLS#:
- NJMX2007444
- Subdivision:
- Cranbury Walk
ADDITIONAL INFORMATION
This is an outstanding opportunity to be the proud owner of one of Cranbury's most gracious homes. Built in 1991, this grand colonial offers all life's modern conveniences with a two-story foyer flanked by formal dining and living spaces, a beautiful chef's kitchen with Wolf range and Sub-Zero refrigerator, with office nearby, and a spacious family room featuring a soaring stone fireplace and vaulted ceiling. Off the family room find a welcoming screened porch for comfortable outdoor dining that seamlessly spills out to deck, patio and green lawns. Upstairs you'll find the primary suite with luxury bath and an adjoining sitting/bonus room. Three nicely-sized family bedrooms and hall bath complete the second floor. The basement offers another office, a game room and an additional family area equipped with projection screen. The 3-car garage is attached. Children attend the top-rated Cranbury School for grades 1-8 and then transition to Princeton High School. Enjoy the short stroll to town with easy access to NYC via train and bus, and just 30 minutes to Newark airport. Make this special home yours today!
$1,280,000
Chamberlin Court Cranbury, NJ 08512
- Type:
- Single Family
- Sq.Ft.:
- 3,479
- Status:
- Active
- Beds:
- 4
- Lot size:
- 0.69 Acres
- Year built:
- 1998
- Baths:
- 2.50
- MLS#:
- 2501510R
ADDITIONAL INFORMATION
Beautiful center hall colonial in prestigious Cranbury Greene. Situated on one of the largest lots in the community, this home is on a quiet cul-de-sac. Welcoming grand 2 story entrance foyer is flanked by the spacious formal dining room and living room with French doors that lead to the library that features box molding and chair rail. The chefs kitchen with a large center island boasts newer wall ovens and dishwasher. The open concept design gives you a family room with a vaulted ceiling, a wood burning fireplace and access to the cedar deck in full view of the kitchen and breakfast area. Also on main level are a bonus room, butlers pantry, powder room and laundry room. Second level features a spacious primary bedroom suite with dual closets and renovated spa like bath. Three addition sizable bedrooms with excellent closet space and main hall bath. The level .69 acre lot is tree lined for privacy. Don't miss the spectacular finished basement with numerous entertainment rooms and storage space.
- Type:
- Single Family
- Sq.Ft.:
- 800
- Status:
- Active
- Beds:
- 1
- Year built:
- 1967
- Baths:
- 1.00
- MLS#:
- NJME2046610
- Subdivision:
- The Orchard
ADDITIONAL INFORMATION
Welcome to this one of a kind beautifully renovated first floor 1 bedroom and 1 bath unit. You will not be disappointed. It is a must see! So many amazing upgrades. Fully renovated from head to toe with the addition of a full washer and dryer with custom built cabinets for storage. Brand new hardwood floors and recessed lighting throughout. Modern kitchen with all new appliances including an area under the sink for garbage and lots of cabinets for storage. The bathroom boasts the ultimate in modern sophistication. A skylight was added to the common hallway to add an abundance of light when going in and out of the unit. The Orchard has a community pool, playground and 8 laundry facilities in the complex. It is conveniently located to tons of shopping, restaurants, public transportation and major highways. The association fee covers heat, hot water, taxes, sewer, common area maintenance, lawn maintenance, trash removal (including bulk items) and snow removal. Owner only pays for electric. Cash only purchase.
$399,000
miller Road Cranbury, NJ 08512
- Type:
- Land
- Sq.Ft.:
- n/a
- Status:
- Active
- Beds:
- n/a
- Lot size:
- 3 Acres
- Baths:
- MLS#:
- 2501049R
ADDITIONAL INFORMATION
$399,000
82 Miller Road Cranbury, NJ 08512
- Type:
- Land
- Sq.Ft.:
- n/a
- Status:
- Active
- Beds:
- n/a
- Lot size:
- 3 Acres
- Baths:
- MLS#:
- NJMX2007376
ADDITIONAL INFORMATION
Three partially wooded acres in South Brunswick ready for the construction of your dream home. Most of the neighboring properties are wooded. The property is located in close proximity to the New Jersey Turnpike if commuting is important. A short stone drive does exist from previous home that was removed with town permits.
$1,495,000
Brentwood Lane Plainsboro, NJ 08512
- Type:
- Single Family
- Sq.Ft.:
- 3,348
- Status:
- Active
- Beds:
- 5
- Lot size:
- 1.79 Acres
- Year built:
- 1996
- Baths:
- 3.00
- MLS#:
- 2500799R
ADDITIONAL INFORMATION
Spectacular 5 bedroom 3 bath home in Plainsboro NJ in the Brentwood Estates neighborhood is now available. In one of the prettiest neighborhoods in Plainsboro, this gorgeous, over 3300sft, not including a beautiful 4 seasons conservatory, home sits on a cul-de-sac with over 1.75 acre stunning wooded backyard with professional landscaping and a beautiful oversized patio. A Grand two story foyer welcomes you to the formal living room and formal dining room. Kitchen has granite countertops, custom cabinetry, Wolf/Sub Zero appliances and a huge island that opens up to the large 2 story family room with large windows and fireplace. A fabulous first floor bedroom with full bath is tucked away on the quiet side of the house for guests. Home has TWO staircases - one in the foyer and one off the kitchen for your convenience to additionally access the 2nd floor bedrooms. The owners suite consists of a beautiful large bedroom with custom crown molding and a connected luxurious bathroom with two sinks, a soaking tub and separate shower all with a custom appointed closet. Three more generous sized bedrooms with large closets are widely spaced along the second level with oversized landing for privacy for each room. The second full bathroom has a closet, sink with a separate bath area.The three car garage is oversized with large ceiling height and side entrance for privacy and convenience. A convenient separate laundry room with a sink and a side porch entrance on the first floor gives a regal touch to the house. Recently upgraded Solar power system on the back roof of the house provides cost free electricity to the house. Please note this home attends award winning West Windsor - Plainsboro schools but with a Cranbury address. This neighborhood is just minutes from downtown Princeton, a bike ride to the Community Park with ball fields and Plainsboro Preserve a hidden gem with a nature center, trails and more to experience all of nature's beauty. NJ Transit Station to NYC and Philly is a quick drive. A mere 45 minutes from the Jersey shore towns, 17, Brentwood lane offers the best of New Jersey living. The community is part of the highly rated West Windsor Plainsboro school system, making it a highly sought-after location for families. This home is not just a residence but a lifestyle choice, offering a perfect blend of suburban tranquility and urban convenience. Convenient to shopping, restaurants, Penn Medicine Princeton Medical Center, NJ Transit to NYC and Philly, Rt. 1 and Highway 95. Here's your chance to own luxury real estate to create new memories for your family.
$675,000
Halsey Road Cranbury, NJ 08512
- Type:
- Single Family
- Sq.Ft.:
- 2,728
- Status:
- Active
- Beds:
- 4
- Lot size:
- 0.35 Acres
- Year built:
- 1850
- Baths:
- 1.50
- MLS#:
- 2500405R
ADDITIONAL INFORMATION
Authentic Charm with Modern Comforts. The real thing - this lovely vintage home in Cranbury shows the devotion of its owners. Move right in to enjoy this traditional beauty updated with the comforts of modern living. This unique property features a 4-bedroom Greek Revival main house and 600+ sq ft finished detached studio/office outbuilding (converted barn that had been a blacksmith's workshop.) It is surrounded by mature gardens and picket fencing in historic Cranbury Station, a small hamlet in Cranbury on a cul de sac a mile from the colonial village. Cook's kitchen features vintage Wolf range, stainless steel appliances, marble and butcher-block countertops, Yorktowne maple cabinets, beadboard walls and ceilings, and plenty of storage. Updated bathrooms. Wide-plank pine floors upstairs and in living room, hardwoods in parlor and dining, wood-burning fireplace, period built-ins throughout. Two comfortable porches, kitchen portico with mahogany tongue-and-groove, large chicken coop/garden shed, and an original two-and-a-half-seat outhouse used for storage. Central air conditioning and updated furnace. Blue stone and brick patios. Restored American Radiators brand cast iron radiators, Smith and Noble wood blinds, handmade seeded glass windows in two bedrooms, seeded glass hall lighting fixtures, and many other details make this authentic charmer a distinctive home with the potential for commercial, professional, or artist space on site. Prestigious Cranbury Elementary School and Princeton High School. The property is listed on Cranbury's Master Plan inventory of historic sites. Cranbury, incorporated in 1697, is the southernmost town in Middlesex County New Jersey. Its center village offers a pleasant tree-lined street of colonial and colonial revival homes, small businesses, a few retail shops, places to eat, and a post office. In the center of town, Brainerd Lake offers enchanting views and passive recreation, including fishing and canoeing. Cranbury is ideally situated a few miles east of Princeton, and an hour commute into New York City and Philadelphia. The property affords easy access to the NJ Turnpike and public transportation.
- Type:
- Single Family
- Sq.Ft.:
- 2,728
- Status:
- Active
- Beds:
- 4
- Lot size:
- 0.35 Acres
- Year built:
- 1850
- Baths:
- 2.00
- MLS#:
- NJMX2007268
- Subdivision:
- Cranbury
ADDITIONAL INFORMATION
Authentic Charm with Modern Comforts. The real thing - this lovely vintage home in Cranbury shows the devotion of its owners. Move right in to enjoy this traditional beauty updated with the comforts of modern living. This unique property features a 4-bedroom Greek Revival main house and 600+ sq ft finished detached studio/office outbuilding (converted barn that had been a blacksmith's workshop.) It is surrounded by mature gardens and picket fencing in historic Cranbury Station, a small hamlet in Cranbury on a cul de sac a mile from the colonial village. Cook's kitchen features vintage Wolf range, stainless steel appliances, marble and butcher-block countertops, Yorktowne maple cabinets, beadboard walls and ceilings, and plenty of storage. Updated bathrooms. Wide-plank pine floors upstairs and in living room, hardwoods in parlor and dining, wood-burning fireplace, period built-ins throughout. Two comfortable porches, kitchen portico with mahogany tongue-and-groove, large chicken coop/garden shed, and an original two-and-a-half-seat outhouse used for storage. Central air conditioning and updated furnace. Blue stone and brick patios. Restored American Radiators brand cast iron radiators, Smith and Noble wood blinds, handmade seeded glass windows in two bedrooms, seeded glass hall lighting fixtures, and many other details make this authentic charmer a distinctive home with the potential for commercial, professional, or artist space on site. Prestigious Cranbury Elementary School and Princeton High School. The property is listed on Cranbury's Master Plan inventory of historic sites. Cranbury, incorporated in 1697, is the southernmost town in Middlesex County New Jersey. Its center village offers a pleasant tree-lined street of colonial and colonial revival homes, small businesses, a few retail shops, places to eat, and a post office. In the center of town, Brainerd Lake offers enchanting views and passive recreation, including fishing and canoeing. Cranbury is ideally situated a few miles east of Princeton, and an hour commute into New York City and Philadelphia. The property affords easy access to the NJ Turnpike and public transportation.
$1,375,000
8 Brainerd Drive Cranbury, NJ 08512
- Type:
- Single Family
- Sq.Ft.:
- 3,296
- Status:
- Active
- Beds:
- 4
- Lot size:
- 0.4 Acres
- Year built:
- 2017
- Baths:
- 4.00
- MLS#:
- NJMX2007198
- Subdivision:
- Evans Tract
ADDITIONAL INFORMATION
Welcome to this beautiful, newly rebuilt home in downtown Cranbury! Completely reconstructed from the foundation up in 2017, this house effortlessly combines the timeless charm of a traditional Cranbury home with modern amenities for contemporary living. The inviting front porch is perfect for relaxing and greeting neighbors. Upon entering, you'll appreciate the warmth and seamless flow of wood flooring throughout the home. The foyer, featuring shiplap walls and barn doors, opens to a spacious coat closet and a convenient laundry room with a chute. The generously sized living room, with its gas-burning fireplace with ceramic surround, opens to a beautiful backyard. The well-appointed kitchen is a chef's delight, boasting a large island and leathered granite countertops that add depth and warmth. The six-burner stove features a flip-over grill for wok cooking, and a large exhaust hood vents to the outside. The impressive refrigerator ensures you never run out of space. For those who love pantry space, this kitchen offers a walk-in pantry, a butlerâs pantry with a wine fridge, and an appliance pantry to hide away small appliances. The large window over the farmhouse-style sink provides views of the deck and pool in the backyard. The kitchen flows seamlessly into the dining room, making entertaining a breeze. The mudroom off the kitchen connects to the deck and garage and features built-in cubbies for coats, backpacks, and more. A half bath completes the first floor. The primary suite is a luxurious retreat with two walk-in closets and an ensuite bath featuring dual sinks, a soaking tub, a large stall shower, and a privacy commode. The second bathroom on this floor is designed for sharing while offering privacy, with two sinks in the center and separate areas with a shower and toilet on each side, one of which includes a bathtub. Three generously sized bedrooms complete this floor. The finished third floor provides additional versatile living space. The fully finished basement is perfect for entertaining, with a bar area, a full bath, and direct access to the backyard. It also features an electrical panel ready for generator installation. The backyard is a private oasis with a Trex deck, a fenced yard, an inground pool with a relaxing waterfall feature, and a charming shed for convenient pool equipment storage.
$1,100,000
Kinglet Drive N Plainsboro, NJ 08512
- Type:
- Single Family
- Sq.Ft.:
- n/a
- Status:
- Active
- Beds:
- 4
- Lot size:
- 0.63 Acres
- Year built:
- 1993
- Baths:
- 2.50
- MLS#:
- 2500241R
ADDITIONAL INFORMATION
Exquisite 4 bedroom, 2.5 bath, Greenwich model home located in the extremely desirable community of Princeton Manor. Full of tasteful updates and beautiful dcor throughout. Features: an elegant two story foyer with beautiful chandelier; formal dining room and formal living room; off of the living room French doors open up to a sizable study; stunning, updated, gourmet kitchen with Quartz countertops and backsplash, center island with custom hanging lights above, stainless steel appliances, double oven, gas stove with range hood, recessed lighting and a sunny, delightful bump out breakfast area with sliding glass door access to the big backyard; convenient powder room and laundry room with utility sink complete the main level. The second floor is just as impressive as the main floor and features: the luxurious primary suite witn a main closet and full bath with Jacuzzi style tub, stand up shower and two sinks; three additional bedrooms share a full bath. Vacation at home in the private back yard, hardscaped with paver patio and beautiful fenced inground pool with concreate surround. Additional features: 2 car garages and driveway parking; full basement offers additional storage space; solar panels assist on electric costs; hardwood flooring throughout the entire house; upgraded lighting throughout; meticulously kept. Close to shopping, highways, parks, top rated West Windsor Plainsboro Schools and more!!!!
$1,375,000
Brainerd Drive Cranbury, NJ 08512
- Type:
- Single Family
- Sq.Ft.:
- 3,296
- Status:
- Active
- Beds:
- 4
- Lot size:
- 0.4 Acres
- Year built:
- 2017
- Baths:
- 3.50
- MLS#:
- 2354674M
ADDITIONAL INFORMATION
Welcome to this beautiful, newly rebuilt home in downtown Cranbury! Completely reconstructed from the foundation up in 2017, this house effortlessly combines the timeless charm of a traditional Cranbury home with modern amenities for contemporary living. The inviting front porch is perfect for relaxing and greeting neighbors. Upon entering, you'll appreciate the warmth and seamless flow of wood flooring throughout the home. The foyer, featuring shiplap walls and barn doors, opens to a spacious coat closet and a convenient laundry room with a chute. The generously sized living room, with its gas-burning fireplace with ceramic surround, opens to a beautiful backyard. The well-appointed kitchen is a chef's delight, boasting a large island and leathered granite countertops that add depth and warmth. The six-burner stove features a flip-over grill for wok cooking, and a large exhaust hood vents to the outside. The impressive refrigerator ensures you never run out of space. For those who love pantry space, this kitchen offers a walk-in pantry, a butler's pantry with a wine fridge, and an appliance pantry to hide away small appliances. The large window over the farmhouse-style sink provides views of the deck and pool in the backyard. The kitchen flows seamlessly into the dining room, making entertaining a breeze. The mudroom off the kitchen connects to the deck and garage and features built-in cubbies for coats, backpacks, and more. A half bath completes the first floor. The primary suite is a luxurious retreat with two walk-in closets and an ensuite bath featuring dual sinks, a soaking tub, a large stall shower, and a privacy commode. The second bathroom on this floor is designed for sharing while offering privacy, with two sinks in the center and separate areas with a shower and toilet on each side, one of which includes a bathtub. Three generously sized bedrooms complete this floor. The finished third floor provides additional versatile living space. The fully finished basement is perfect for entertaining, with a bar area, a full bath, and direct access to the backyard. It also features an electrical panel ready for generator installation. The backyard is a private oasis with a Trex deck, a fenced yard, an inground pool with a relaxing waterfall feature, and a charming shed for convenient pool equipment storage.
- Type:
- General Commercial
- Sq.Ft.:
- n/a
- Status:
- Active
- Beds:
- n/a
- Lot size:
- 3.45 Acres
- Year built:
- 2022
- Baths:
- MLS#:
- 2413830R
ADDITIONAL INFORMATION
Sure, here's the revised paragraph form: --- Seize the opportunity to lease an exceptional 1,500 sqft retail space in a stunning new construction situated on a bustling main road. Available at a competitive rate of $22.50 per sqft annually, with an additional CAM charge of $5.00 per sqft per year, this space offers a premium location with high visibility. The property features ample parking, ensuring convenience for your customers. Additionally, the mixed-use development includes apartments located above the retail stores, providing a steady flow of potential clientele. Don't miss out on this prime leasing opportunity in a sought-after location, designed with modern amenities to meet the needs of contemporary businesses.
$519,000
10 Liedtke Drive Cranbury, NJ 08512
- Type:
- Single Family
- Sq.Ft.:
- 1,458
- Status:
- Active
- Beds:
- 2
- Lot size:
- 0.12 Acres
- Year built:
- 2004
- Baths:
- 2.00
- MLS#:
- NJMX2007052
- Subdivision:
- Four Seasons/Cranbur
ADDITIONAL INFORMATION
Enjoy the wonderful Four Seasons lifestyle living in this light and bright freshly painted ( July '24) and new neutral carpet in both of the 2 bedrooms. This Drake model is situated on a corner lot and is ready for its' new owner. Enjoy afternoons relaxing on the front porch or on the rear patio. Ceramic tile entry leads though-out the primary areas of the home. The formal dining room boasts large windows and chair rail. The great room is enhanced by gas fireplace with a custom surround. The kitchen is a cooks' delight with an abundance of cabinetry, new fridge ( 8/24) wall ovens, granite counters, pantry and breakfast bar. The main bedroom has large closet, sitting area and adjacent full bath with soaking tub, dual sink vanity and stall shower; a 2nd bedroom, full bath, full laundry room and added room above the garage ( a true bonus) complete the floor plan. Newer roof. Seasons adult community (over 55) has so much to offer; pool, tennis, club house with an exercise room, billiard room and card room. Walk into Cranbury to enjoy this small quaint town with restaurants, parks and shopping and so close to the NJ Turnpike. This 55+ community has so much to offer, pool, tennis, bocce ball, club house with an exercise room, billiard room and card room. Stroll into Cranbury to enjoy this small quaint town with restaurants, parks and shopping and so close to the NJ Turnpike.
$519,000
Liedtke Drive Cranbury, NJ 08512
- Type:
- Single Family
- Sq.Ft.:
- 1,458
- Status:
- Active
- Beds:
- 2
- Lot size:
- 0.12 Acres
- Year built:
- 2004
- Baths:
- 2.00
- MLS#:
- 2354575M
ADDITIONAL INFORMATION
Enjoy the wonderful Four Seasons lifestyle living in this light and bright 2 bedroom, 2 bath Drake model. Situated on a premium lot, this home is ready for its' new owner with new carpeting (8/24) and fresh paint throughout (June/July 2024). Enjoy afternoons relaxing on the front porch or on the rear patio. Ceramic tile entry leads though-out the primary areas of the home. The formal dining room boasts large windows and chair rail. The great room is enhanced by gas fireplace with a custom surround. The kitchen is a cooks' delight with an abundance of cabinetry, wall ovens, granite counters, new refrigerator (8/24), pantry and breakfast bar. The main bedroom has large closet, sitting area and adjacent full bath with soaking tub, dual sink vanity and stall shower. A 2nd bedroom, full bath, full laundry room and space above garage sccesed by pull-downn stairs (a real bonus) complete the floor plan. Newer Roof. This community has so much to offer, pool, tennis, bocce ball, club house with an exercise room, billiard room and card room. Stroll into Cranbury to enjoy this small quaint town with restaurants, parks and shopping and so close to the NJ Turnpike.
- Type:
- Single Family
- Sq.Ft.:
- 1,694
- Status:
- Active
- Beds:
- 3
- Lot size:
- 0.42 Acres
- Year built:
- 1962
- Baths:
- 2.00
- MLS#:
- NJME2044034
- Subdivision:
- Not On List
ADDITIONAL INFORMATION
Stunning single family home surrounded by spectacular landscaping in the much sought after East Windsor School District. This home offers three bedrooms and two baths in a parklike setting. The custom kitchen features an oversized pantry, granite counters, stainless refrigerator, built-in cooktop, wall mounted microwave and oven, a copper sink, an oversized skylight, a triple window, and hardwood floors. This home features beautiful oak hardwood floors throughout, upgraded windows, hot water baseboard heat, central air conditioning, ceiling fans in each bedroom, a one year old roof, a two year old french drain system with backup battery sump pump, a three year old hot water heater, a new gas furnace in 2012, and 200 amp electric service, an oversized basement with interior and exterior access. This home truly shows pride of ownership and offers the best in location and condition.
- Type:
- Single Family
- Sq.Ft.:
- 4,438
- Status:
- Active
- Beds:
- 5
- Lot size:
- 1.04 Acres
- Year built:
- 1984
- Baths:
- 4.00
- MLS#:
- NJMX2006490
- Subdivision:
- None Avaliable
ADDITIONAL INFORMATION
Brand-New Upgraded Septic System Stunning New Flooring Home Warranty for extra peace of mind! Escape to Cranbury! Welcome to 38 Cranbury Neck Rd! This exquisite 5-bedroom, 4-full-bath home is set on a picturesque one-acre lot in a serene, park-like setting. Surrounded by lush greenery, mature shade trees, and professional landscaping, this property is a true oasis. Step into the grand foyer featuring a vaulted ceiling and an elegant turned staircase. The foyer opens to a stunning living room adorned with a large bay window and a wood-burning fireplace with custom surround inviting cozy gatherings. French pocket doors lead to the formal dining room which exudes elegance with a bay window, crown molding, and chair rail, perfect for hosting intimate dinners or lavish soirées. The "heart of the home" is the fully remodeled eat-in kitchen featuring custom cherry cabinetry, granite counters, stone backsplash, porcelain tile floor, 5-burner Wolf range top, Wolf wall oven and warming drawer, Sub-Zero built-in refrigerator, Miele dishwasher, and more - Truly a chef's dream. A delightful, sunny breakfast room overlooks the patio and idyllic backyard creating a picturesque setting for your morning rituals. The family room is equipped with a wall-mounted TV, built-in surround sound speakers, and a large bay window that offers views of the expansive deck. Off the Kitchen, youâll find a light-filled sunroom and a full bath which could easily be transformed into an in-law suite or home office. The main level also features a luxurious primary bedroom suite with a walk-in closet, dressing room, and a sumptuous spa-like bathroom with "mine & your" vanity, seamless glass shower enclosure, and deep soaking tub. A convenient laundry room completes the first floor. Upstairs, the second floor offers three well-appointed spacious bedrooms, two full baths, and a massive bonus room/5th bedroom with separate HVAC. One of the upstairs bedrooms can be considered a second primary bedroom, complete with an attached, beautifully updated bathroom. Both levels are further enhanced by beautiful oak hardwood floors, recessed lighting, and fresh paint throughout. A full basement offers endless possibilities for customization, expansion, or storage, while the attached two-car garage provides convenience and ample space for vehicles and additional storage. The backyard is an entertainerâs delight, perfect for relaxing and hosting friends and family, all while enjoying the beautiful tree-shaded yard. Conveniently located with easy access to the Princeton Junction Train Station and less than a mile from downtown Cranburyâs dining and shops, this property offers the best of both worlds. Cranbury students benefit from excellent schools through 8th grade and the prestigious Princeton High School. Simply move in and savor the charm and elegance of Cranbury living!

The data relating to real estate for sale on this web-site comes in part from the Internet Listing Display database of the CENTRAL JERSEY MULTIPLE LISTING SYSTEM. Real estate listings held by brokerage firms other than Xome are marked with the ILD logo. The CENTRAL JERSEY MULTIPLE LISTING SYSTEM does not warrant the accuracy, quality, reliability, suitability, completeness, usefulness or effectiveness of any information provided. The information being provided is for consumers' personal, non-commercial use and may not be used for any purpose other than to identify properties the consumer may be interested in purchasing or renting. Copyright 2024, CENTRAL JERSEY MULTIPLE LISTING SYSTEM. All Rights reserved. The CENTRAL JERSEY MULTIPLE LISTING SYSTEM retains all rights, title and interest in and to its trademarks, service marks and copyrighted material.

This information is being provided for Consumers’ personal, non-commercial use and may not be used for any purpose other than to identify prospective properties Consumers may be interested in Purchasing. Information deemed reliable but not guaranteed. Copyright © 2024 Garden State Multiple Listing Service, LLC. All rights reserved. Notice: The dissemination of listings on this website does not constitute the consent required by N.J.A.C. 11:5.6.1 (n) for the advertisement of listings exclusively for sale by another broker. Any such consent must be obtained in writing from the listing broker.
© BRIGHT, All Rights Reserved - The data relating to real estate for sale on this website appears in part through the BRIGHT Internet Data Exchange program, a voluntary cooperative exchange of property listing data between licensed real estate brokerage firms in which Xome Inc. participates, and is provided by BRIGHT through a licensing agreement. Some real estate firms do not participate in IDX and their listings do not appear on this website. Some properties listed with participating firms do not appear on this website at the request of the seller. The information provided by this website is for the personal, non-commercial use of consumers and may not be used for any purpose other than to identify prospective properties consumers may be interested in purchasing. Some properties which appear for sale on this website may no longer be available because they are under contract, have Closed or are no longer being offered for sale. Home sale information is not to be construed as an appraisal and may not be used as such for any purpose. BRIGHT MLS is a provider of home sale information and has compiled content from various sources. Some properties represented may not have actually sold due to reporting errors.
