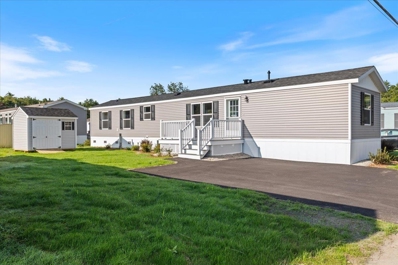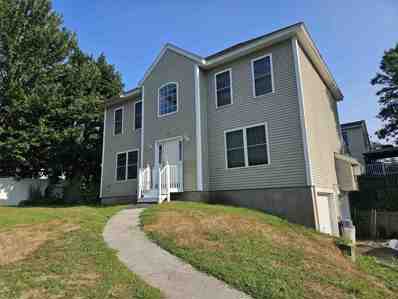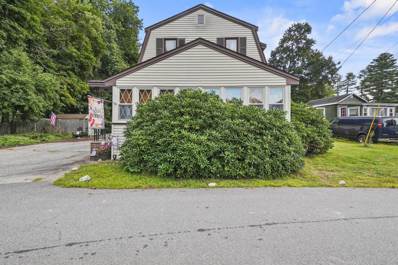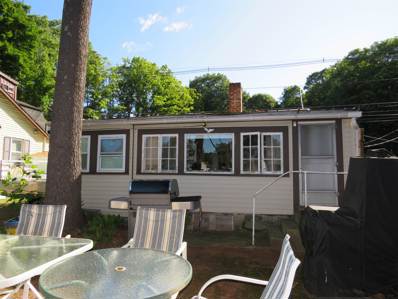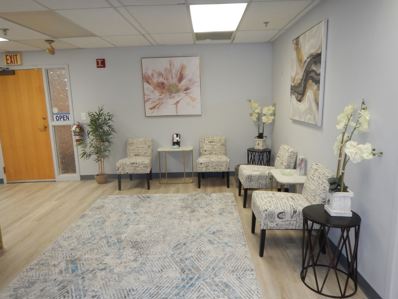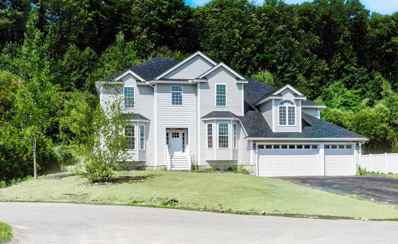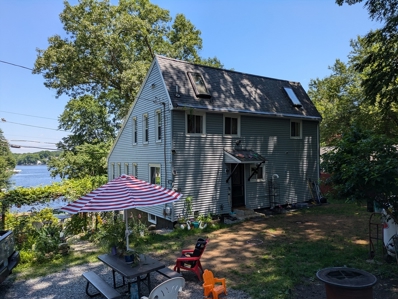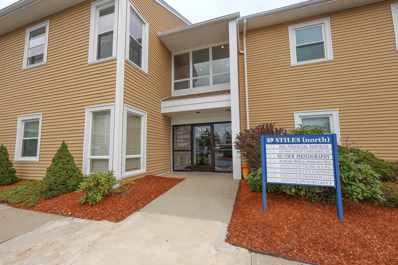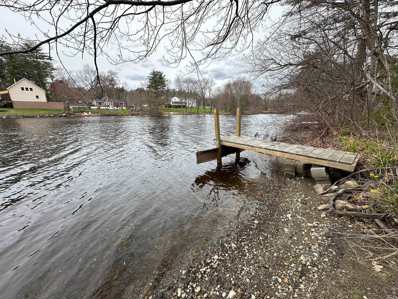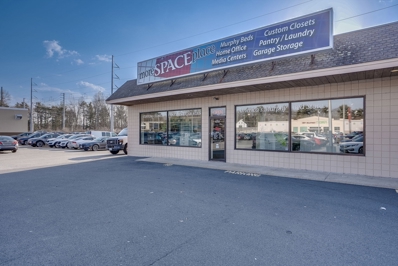Salem NH Homes for Rent
$219,900
43 Bell Drive Salem, NH 03079
- Type:
- Mobile Home
- Sq.Ft.:
- 924
- Status:
- Active
- Beds:
- 2
- Year built:
- 2000
- Baths:
- 2.00
- MLS#:
- 5012918
ADDITIONAL INFORMATION
Renovated home for sale in highly sought after Ackerman's Retirement Community! This home features 2 bedrooms, 2 bathrooms, 924+/- sqft, central air and shed! Renovations include new flooring, new lighting fixtures and ceiling fans, new siding and vinyl skirting, brand new vinyl and composite deck, new central air conditioning unit and more! Nothing left to do but move in and make it yours. The community has a club house for neighborhood gatherings. Lot fee includes lawn mowing, water, and sewer. For residents 55+ and no dogs allowed. Agent interest.
$594,500
16 Shore Drive Salem, NH 03079
- Type:
- Single Family
- Sq.Ft.:
- 2,046
- Status:
- Active
- Beds:
- 2
- Lot size:
- 0.23 Acres
- Year built:
- 2003
- Baths:
- 3.00
- MLS#:
- 5012508
ADDITIONAL INFORMATION
REDUCED PRICE!! A SALEM NEWER BUILD COLONIAL PLUS has the added VALUE of WATERVIEW, BEACH & BOAT LAUNCH and RIGHT OF WAY to the water across the street!! Oct 2024 Appraisal, in hand, well over list price. CAN'T MISS OPPORTUNITY to own one of the larger homes with a VIEW & decent sized lot for the popular ARLINGTON POND neighborhood in highly desirable North Salem. Launch your kayak steps away on your shared right of way, go swimming, relax on a float, go ice skating or drive your ATV/snowmobile around the shore FALL/SPRING or on ice in WINTER. 4 SEASON FUN AWAITS. Very short walk to APIA Beach & Boat/Jet Ski Launch (Dues ONLY approx $40/year). YES, motor boats and jet skis allowed!!! The beach is a perfect spot to watch fireworks w friends/fam. Some great fishing spots around the lake, also. Even a quiet restaurant/lounge within walking distance. LIVE THE LAKE LIFE on the Pond!! 2-4 Bedroom design/layout (2 bedroom septic) LOTS OF SPACE!! Master Bedroom Suite - not pictured- includes an impressive high vaulted ceiling, its own private full bath double sinks, and Walk in Closet! Backyard is completely fenced in. Being sold as-is, but also livable as-is. Make updates, minor repairs & customize to your personal preferences slowly or COME IN AND TRANSFORM to LIKE-NEW instead of BUILDING. So MANY possibilities!! Agent has some personal interest in property.
$539,900
72 Millville Circle Salem, NH 03079
- Type:
- Single Family
- Sq.Ft.:
- 1,741
- Status:
- Active
- Beds:
- 3
- Lot size:
- 0.53 Acres
- Year built:
- 1940
- Baths:
- 2.00
- MLS#:
- 5011566
ADDITIONAL INFORMATION
Welcome to your dream home in Salem, NH, with amazing lake views!! This charming 3-bedroom, 2-bathroom residence blends comfort and style. Head inside to find the stunning front porch offering vaulted ceilings and a ceiling fan, you can imagine sipping your morning coffee. The living room boasts a built-in wet bar, new flooring, wood siding, and a tile backsplash. The kitchen features stainless steel appliances, a double oven, and beautiful cabinetry, with a slider leading to the backyard oasis. The kitchen flows into a spacious dining room with bay windows and hardwood floors. The first-level bathroom has a tub and shower with vinyl tile flooring, and a bedroom with a closet completes this floor. Upstairs, find two bedrooms, including a primary suite with two closets and a vanity, and a second bedroom with a walk-in closet. The finished part of the basement provides a family room, storage, and a laundry area. Outside, a spacious wood-fenced backyard with a patio and sparkling inground saltwater pool awaits & 2 sheds! All of this on a RARE .53 acre lot! Schedule your showing today!
- Type:
- Condo
- Sq.Ft.:
- 2,177
- Status:
- Active
- Beds:
- 2
- Year built:
- 2021
- Baths:
- 3.00
- MLS#:
- 5009459
- Subdivision:
- Kelliingrove Estates
ADDITIONAL INFORMATION
This prime location condominium complex is strategically situated within a mile's radius of Tuscan Village, taking advantage of all its amenities such as shopping, dining and entertainment. Commuters will delight in the ease of travel to major areas such as Boston, and the NH Seacoast. The condominium itself boasts high-end architecture and interior design, with an emphasis on quality materials, spacious layout and attention to detail. Located on the top floor penthouse level. Step into an interior that exudes luxury and opulence. The open concept living space are adorned with high-end finishes and designer details. Beautiful hardwood floors lead you through the expansive living areas where natural light pours in through oversized windows offering picturesque views of the surrounding landscapes. The heart of this condo is undoubtedly its gourmet Kitchen. Equipped with to-of-the-line stainless steel appliances, Quartz countertops, custom cabinetry, it's a chef's dream come true. The living room, with its inviting fireplace, opens to a private balcony where you can sip your morning coffee or unwind with a glass of wine. The master suite boasts a spa-like bathroom with large walk-in closet. Large guest bedroom with access to their own full bathroom. Other amenities include two heated underground parking spaces, a fitness center, outliving entertainment spaces with firepits. Secure building. Don't miss your chance to experience a lifestyle of modern living. Welcome Home.
- Type:
- Single Family
- Sq.Ft.:
- 619
- Status:
- Active
- Beds:
- 2
- Lot size:
- 0.14 Acres
- Year built:
- 1940
- Baths:
- 1.00
- MLS#:
- 5009316
ADDITIONAL INFORMATION
This seasonal waterfront camp has been in the same family for 60+ years! Camp has a bright kitchen that overlooks the water, a basement, vinyl siding and a metal roof. There's a dock for your motor boat and a patio area to enjoy cookouts or to just relax and take in the stunning sunsets! Waterfront seasonal camp is on Arlington Mill Reservoir (locally known as 'Arlington Pond') which is approximately 269-acres in size.
- Type:
- Other
- Sq.Ft.:
- 961
- Status:
- Active
- Beds:
- n/a
- Lot size:
- 3,049 Acres
- Year built:
- 1987
- Baths:
- MLS#:
- 5009028
- Subdivision:
- BRECKENRIDGE 1
ADDITIONAL INFORMATION
Outstanding opportunity to own a condo office suite in Breckenridge Shopping plaza. Sunny second floor location includes 961 sq ft of completely renovated space: large front reception/waiting room, 2 large offices with floor to ceiling windows, 1 small interior office, private bath and private kitchen w/closet storage. Highly visible property has 400 feet of frontage on North Broadway, is fully sprinklered, with gas heat, air conditioning, smoke alarms, plenty of parking as well as municipal water and sewer. Pylon signage on Route 28 in fast growing Salem. I93 and Rockingham Mall and Tuscan village just minutes away. Traffic count (2022) N Broadway Therese Rd 111,111 and Dyer Av 17418 pop growth up 2.65% within 3m
$1,175,000
16 Nirvana Drive Salem, NH 03079
- Type:
- Single Family
- Sq.Ft.:
- 3,599
- Status:
- Active
- Beds:
- 4
- Lot size:
- 0.43 Acres
- Year built:
- 2022
- Baths:
- 4.00
- MLS#:
- 5005631
ADDITIONAL INFORMATION
NEW CONSTRUCTION CUL-DE-SAC NEIGHBORHOOD From the moment you step inside the grand foyer of this thoughtfully crafted home, you will notice the stately elegance of its features. The first floor boasts solid hardwood oak flooring throughout and many custom finishes. A chef's dream kitchen offering a large center island, quartz counters and pantry is perfectly planned and provides easy access to an expansive deck welcoming you to relax surrounded by natural woodlands. The great room beams with natural light and features a gas fireplace, and notable built-ins, truly an extraordinary space for hosting friends and family. A formal dining room with gorgeous custom built-ins, formal living room with fireplace and first floor office ad to your home experience! The primary suite affords luxury as well as privacy with fireplace, large walk-in closet and a spa like bath. The second floor showcases the openness of the home overlooking the great room, offering three additional spacious bedrooms to include an en-suite, full bath and bonus room. The walkout basement is suitable for finishing, to offer additional expansive living space. Conveniently located, this home is in a class by itself â?? welcome home!
$574,900
82 Shore Dr Salem, NH 03079
- Type:
- Single Family
- Sq.Ft.:
- 2,583
- Status:
- Active
- Beds:
- 3
- Lot size:
- 0.38 Acres
- Year built:
- 1945
- Baths:
- 1.00
- MLS#:
- 73258789
ADDITIONAL INFORMATION
NEW PRICE!!! Beautiful location on a large lot across from the beach and boat launch. Walk across the street to the beach. New four season room with mini splitand lots of windows. Newer kitchen. Open floor plan layout with loft and vaulted ceilings. Second floor bedroom and first floor bedroom. The lower level with it's ownprivate entrance and stairway up is finished as a third bedroom suite perfect for an in-law, adult visitor or ADU upgrade. 2 bedroom septic. Enjoy a peaceful momentevery day sitting in the gardens and taking in the views. Plenty of room on the lot to store your toys.
- Type:
- Office
- Sq.Ft.:
- n/a
- Status:
- Active
- Beds:
- n/a
- Year built:
- 1984
- Baths:
- MLS#:
- 4994519
ADDITIONAL INFORMATION
Opportunity awaits at 59 Stiles Road. With water, sewer, and taxes included, this gross modified rent office suite allows easy accounting without the hassle of paying a plethora of vendors. The welcoming reception area leads to two oversized offices, both with large windows (some new!) for ample natural light. Private bath for convenience. The first-floor location makes access a breeze. This well-maintained building has a newer roof. Stiles Road allows perfect proximity to major travel routes with just a quick hop to the highway and amenities. Salem is BOOMING so be sure to capitalize on the growth potential with this amazing opportunity! Available 8/1.
$159,000
21 Millville Circle Salem, NH 03079
- Type:
- Land
- Sq.Ft.:
- n/a
- Status:
- Active
- Beds:
- n/a
- Lot size:
- 0.14 Acres
- Baths:
- MLS#:
- 4993030
ADDITIONAL INFORMATION
Broker may have indirect interest
$399,000
450 S Broadway Salem, NH 03079
- Type:
- Business Opportunities
- Sq.Ft.:
- n/a
- Status:
- Active
- Beds:
- n/a
- Lot size:
- 1.07 Acres
- Year built:
- 2003
- Baths:
- MLS#:
- 73213787
ADDITIONAL INFORMATION
Successful Business For Sale: Offered for sale is the More Space Place franchise in sales tax-free Salem, NH. More Space Place specializes in sales and installation of Murphy Beds, Custom Closets, Home Office, and more. This location was opened in 2003 and has an impeccable 20+ year reputation for quality and customer service. The highly visible retail space with pylon and building signage and abundant parking is on located busy Route 28, just 1/2 mile north of I-495. The location boasts superb demographics with 23,000+ vehicles per day, according to the NH Department of Transportation. The business also has a warehouse/ workshop space off Exit 2 on I-93. The attractive leases will be re-written with the new owner. The sale must be approved by the franchisor. Prospective buyers should perform due diligence in all aspects of a contemplated acquisition. Financial reports are available to qualified buyers after execution of a Non-Disclosure Agreement.

Copyright 2024 PrimeMLS, Inc. All rights reserved. This information is deemed reliable, but not guaranteed. The data relating to real estate displayed on this display comes in part from the IDX Program of PrimeMLS. The information being provided is for consumers’ personal, non-commercial use and may not be used for any purpose other than to identify prospective properties consumers may be interested in purchasing. Data last updated {{last updated}}.

The property listing data and information, or the Images, set forth herein were provided to MLS Property Information Network, Inc. from third party sources, including sellers, lessors and public records, and were compiled by MLS Property Information Network, Inc. The property listing data and information, and the Images, are for the personal, non-commercial use of consumers having a good faith interest in purchasing or leasing listed properties of the type displayed to them and may not be used for any purpose other than to identify prospective properties which such consumers may have a good faith interest in purchasing or leasing. MLS Property Information Network, Inc. and its subscribers disclaim any and all representations and warranties as to the accuracy of the property listing data and information, or as to the accuracy of any of the Images, set forth herein. Copyright © 2024 MLS Property Information Network, Inc. All rights reserved.
Salem Real Estate
The median home value in Salem, NH is $517,600. This is higher than the county median home value of $492,900. The national median home value is $338,100. The average price of homes sold in Salem, NH is $517,600. Approximately 72.05% of Salem homes are owned, compared to 22.13% rented, while 5.82% are vacant. Salem real estate listings include condos, townhomes, and single family homes for sale. Commercial properties are also available. If you see a property you’re interested in, contact a Salem real estate agent to arrange a tour today!
Salem, New Hampshire 03079 has a population of 30,158. Salem 03079 is less family-centric than the surrounding county with 27.4% of the households containing married families with children. The county average for households married with children is 30.7%.
The median household income in Salem, New Hampshire 03079 is $91,276. The median household income for the surrounding county is $101,683 compared to the national median of $69,021. The median age of people living in Salem 03079 is 44.4 years.
Salem Weather
The average high temperature in July is 82.6 degrees, with an average low temperature in January of 14.8 degrees. The average rainfall is approximately 46.8 inches per year, with 59.1 inches of snow per year.
