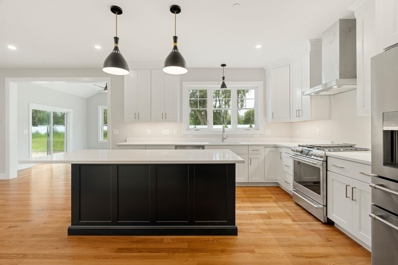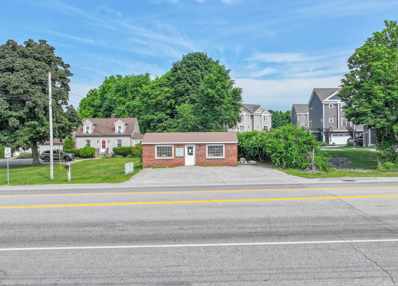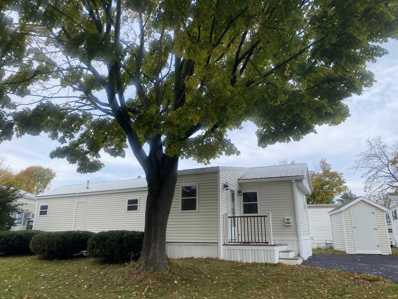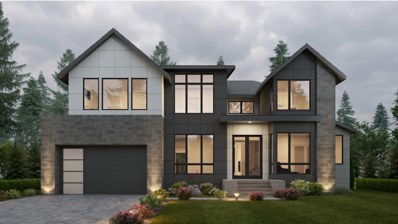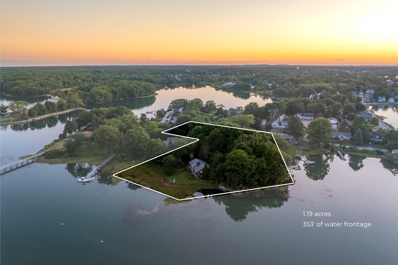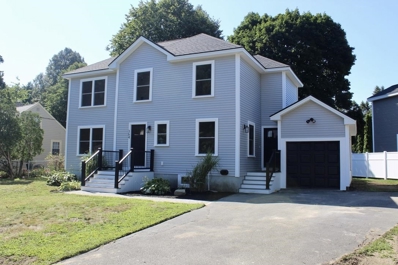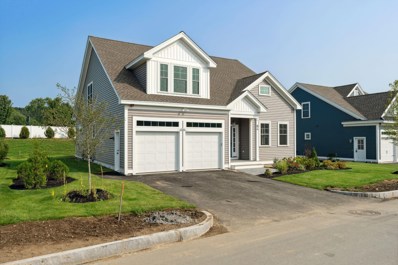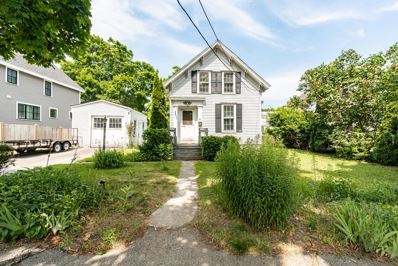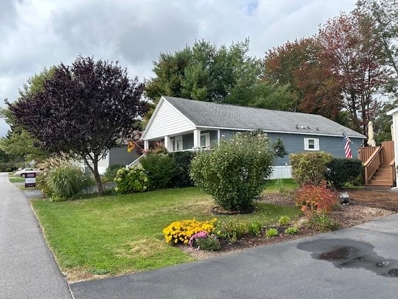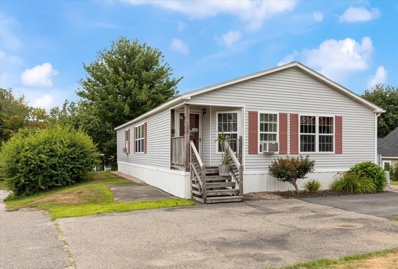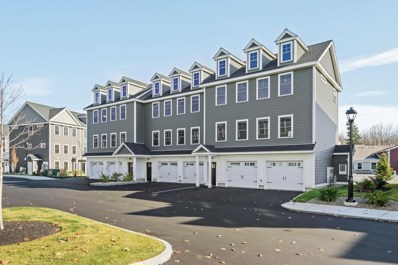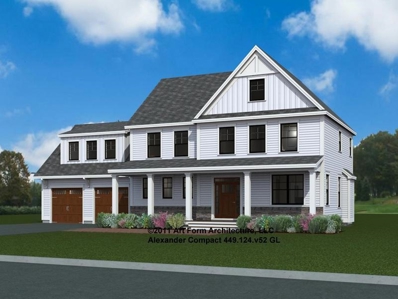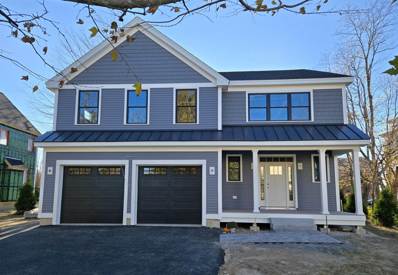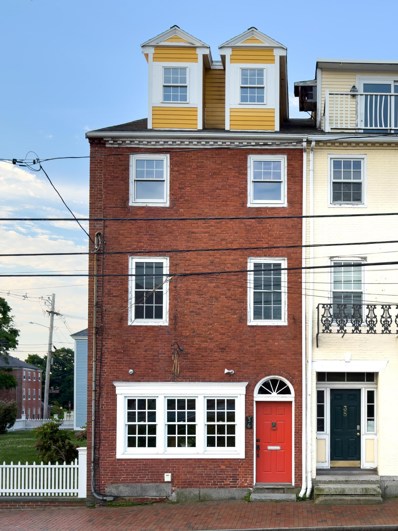Portsmouth NH Homes for Rent
$1,425,000
270 Sage Lane Unit 33 Portsmouth, NH 03801
- Type:
- Condo
- Sq.Ft.:
- 2,500
- Status:
- Active
- Beds:
- 4
- Year built:
- 2024
- Baths:
- 3.00
- MLS#:
- 5012063
- Subdivision:
- Parson Woods
ADDITIONAL INFORMATION
NEW CONSTRUCTION- PREMIUM LOT! Just a few homes left in our beautiful Parson Woods community! Now is your chance and there's a short window to still customize finishes on lot 33. This â??Sir Zachâ?? on lot 33 is an upgraded home with many bells & whistles! It's a four-bedroom home with spacious open flow living space. Custom Kitchen with oversized island, wine fridge, quartz countertops, plenty of cabinetry including pantry and upgraded appliances. Open dining area with cabinetry built-ins. Four large bedrooms on the second floor, including primary master suite with oversized walk-in-closets and expansive private bath, tile shower w glass enclosure and quartz double vanity. Laundry with cabinetry storage and folding area. This is a premium lot that backs up to the woods and has a walk-out basement! Enjoy life at Parson Woods - a low maintenance community in a great Seacoast location offering easy proximity to beaches, downtown, and major routes. Sidewalk lined streets, professional landscaping, and rail trail connection. Home completion slated for early 2025.
- Type:
- Other
- Sq.Ft.:
- 642
- Status:
- Active
- Beds:
- n/a
- Lot size:
- 0.09 Acres
- Year built:
- 1956
- Baths:
- MLS#:
- 5011669
ADDITIONAL INFORMATION
LOOK AT THIS VISIBILITY!! Retail, Office, Commercial on route 1 in Portsmouth. Why pay rent! Your business will thrive here. Signage too! Town water, sewer, natural gas. Plenty of parking, back yard storage, etc Possibly residential conversion?
- Type:
- Mobile Home
- Sq.Ft.:
- 640
- Status:
- Active
- Beds:
- 2
- Year built:
- 1970
- Baths:
- 1.00
- MLS#:
- 5011709
ADDITIONAL INFORMATION
Take advantage of all that Portsmouth has to offer! Dining, shopping, art & culture, recreational opportunities abound! Park your golf clubs or bike in the shed and enjoy life. You wonâ??t believe this mobile home was manufactured in 1970 because it's just like new! See the list including central AC & check out the photos!! Clean, tastefully renovated, fully applianced & convenient to everything! Low park rent includes water & sewer. NO RENTALS ALLOWED/NO DOGS ALLOWED.
- Type:
- Single Family
- Sq.Ft.:
- 2,466
- Status:
- Active
- Beds:
- 4
- Lot size:
- 0.25 Acres
- Year built:
- 1966
- Baths:
- 3.00
- MLS#:
- 5011541
ADDITIONAL INFORMATION
NEW PRICE!! $10,000 PRICE DROP!! Only five blocks from downtown Portsmouth and harbor, awaits your opportunity to own a prime piece of real estate in one of NHâ??s most desirable cities. This expansive home features 4 bedrooms, 3 recently tiled bathrooms and plenty of living/entertaining space. Walking into the home you immediately notice the newer hardwood floors and an open concept floor plan. The stunning updated kitchen offers stainless steel appliances, gorgeous Carrera marble countertops, expansive kitchen island, and beautiful cabinetry with plenty of storage. There are two bedrooms, and a full bathroom conveniently located on the first floor, with the second story, added in 1999, offering 2 additional bedrooms, a second living room space, and 2 full bathrooms. Other notable updates include new lights/ceiling fans and beautiful feature walls. As if the interior of this home wasnâ??t enough to impress, the exterior and backyard is an entertainerâ??s dream. Step outside into your privately fenced-in backyard that features a new deck, hot tub, fire pit and a bonus 480 sq. ft. studio that was remodeled with a new roof. The expansive size, updates throughout and ideal location, make this an extremely desirable home. Donâ??t wait to tour this stunning Portsmouth property before itâ??s gone.
Open House:
Saturday, 12/7 11:00-2:00PM
- Type:
- Single Family
- Sq.Ft.:
- 2,268
- Status:
- Active
- Beds:
- 2
- Baths:
- 3.00
- MLS#:
- 5011079
ADDITIONAL INFORMATION
Welcome to Chinburg Builders newest 55 + community, where a low-maintenance lifestyle awaits! We have started construction on the Balmalcolm so that we can bring you home in January. What a way to start off the new year! This 2264+/-square foot home offers a seamless blend of timeless craftsmanship and modern elegance. As you step inside, the warm ash hardwood floors extend a gracious welcome. Their natural beauty sets the tone for what lies ahead! The great room with stunning tray ceiling, bathed in natural light becomes the heart of the home; a place where relaxation and entertainment converge. The spacious kitchen is truly a hub for gathering and connection. Seeking a quiet space, weâ??ve got that covered with a first-floor office. In a private wing, the first-floor primary bedroom suite features a gorgeous tray ceiling, walk-in closet and ensuite bathroom. Ascend the dramatic staircase to the second floor, where a second bedroom and versatile family/loft area awaits. Chinburg's talented Design Team has already curated all the gorgeous finishes in this Energy Star Certified home featuring a White Icing kitchen, quartz countertops and additional upgrades including a custom tile shower, fireplace and a standard Smart Home Package, so that you can manage your nest from afar! With a private Community Clubhouse, Pickleball Courts, a Dog Park and Horseshoe pits, this community offers a beautiful spot to live and play. Come see The Chinburg Difference, we love what we do!
ADDITIONAL INFORMATION
Chinburg Builders is thrilled to launch Summerwind Place, Greenlandâ??s newest 55+community that combines the best of the Seacoast with the best of 55+ living. From sought-after amenities and home features to a canâ??t-beat location, Summerwind Place is brimming with opportunities to enjoy. Introducing the Shetland,a stunning home that simply radiates style with a luxurious floor plan that facilitates modern life with ease! Arrive at a gracious foyer to an engaging first floor plan with 9' ceilings that flows from room to room making entertaining a breeze. The sizeable first floor anchors the heart of the home with a chic kitchen, dining area and living room for all to enjoy featuring beautiful hardwood floors. It also houses the primary suite with walk-in closet and ensuite bathroom. Upstairs, the loft area affords the perfect spot for a craft/hobby space. A roomy bedroom with walk-in closet, full bathroom and attic storage complete the footprint. You are sure to enjoy the quartz countertops, SS appliances, central island, Energy Star Certification and Smart Home Package that are just a few of the impressive standard specifications included. With a private Community Clubhouse, Pickleball Courts, a Dog Park and Horseshoe pits, this community offers a beautiful spot to live and play, and accessibility to everything seacoast! Come see The Chinburg Difference, we love what we do!
Open House:
Saturday, 12/7 11:00-2:00PM
- Type:
- Single Family
- Sq.Ft.:
- 1,881
- Status:
- Active
- Beds:
- 2
- Year built:
- 2024
- Baths:
- 3.00
- MLS#:
- 5011069
ADDITIONAL INFORMATION
Welcome to Summerwind Place, Chinburg Builder's newest 55+ community, where living and playing harmoniously is effortless! Located just a stoneâ??s throw away from Portsmouth, this community offers convenience and accessibility. Major commuter routes, shopping, beaches and dining options are all within minutes of your doorstep. Looking to be one of the first in this gorgeous community, we have got you covered with a fully completed Bally kiss Cottage available for occupancy in November! Spanning 1881 +/-square feet. You will be greeted by an inviting open-concept kitchen and dining area, complete with a spacious island for gatherings. The first-floor primary suite boasts a walk-in closet and private bathroom with granite countertops, creating a true retreat at dayâ??s end. This floor also includes a laundry room and powder room, adding to the stylish appeal. Up a showstopping angled staircase, you will find a full bath with tile flooring, roomy bedroom and study, completing the footprint. Chinburg's talented Design Team has already curated all the gorgeous finishes in this Energy Star Certified home featuring a white kitchen and some gorgeous upgrades including a custom tile shower, cozy fireplace and a standard Smart Home Package, so that you can manage your nest from afar! With a private Community Clubhouse, Pickleball Courts, a Dog Park and Horseshoe pits, this community offers a beautiful spot to live and play. Come see The Chinburg Difference, we love what we do!
Open House:
Saturday, 12/7 11:00-2:00PM
- Type:
- Single Family
- Sq.Ft.:
- 2,300
- Status:
- Active
- Beds:
- 2
- Baths:
- 3.00
- MLS#:
- 5011008
ADDITIONAL INFORMATION
We welcome the Cappuccino house plan to Chinburg Builders newest 55+ community in Greenland, NH. This spacious first-floor layout augmented with 9' ceilings seamlessly integrates the kitchen, dining area, and living room. Whether youâ??re hosting gatherings or savoring quiet moments, this design ensures both comfort and elegance. From cozy corners to expansive rooms, this 1998+/-square foot home offers ample space for your lifestyle. Retreat to your 1st floor private suite boasts generous proportions, a walk-in closet, and a well-appointed bath. The elegant stairway, visible from the front entry, living room, and dining room, sets the tone for sophistication and warmth and draws to the second floor. Upstairs you will find a large second bedroom, a second full bath, and versatile bonus areas. Whether you need a home office, home theater, or a place for your pool table, this layout accommodates! Granite countertops, SS appliances, a central island, Energy Star Certification and a Smart Home Package are just a few of the impressive standard specifications. included. Looking to upgrade, we have a gorgeous Design Center in Newmarket, where all the magic happens! With a private Community Clubhouse, Pickleball Courts, a Dog Park and Horseshoe pits, this community offers a beautiful spot to live and play, not to mention accessibility to everything seacoast! Come see The Chinburg Difference, we love what we do.
Open House:
Saturday, 12/7 11:00-2:00PM
- Type:
- Condo
- Sq.Ft.:
- 2,268
- Status:
- Active
- Beds:
- 2
- Baths:
- 3.00
- MLS#:
- 5011004
- Subdivision:
- Summerwind Place
ADDITIONAL INFORMATION
Welcome to Chinburg Builders newest 55 + community, where a low-maintenance lifestyle awaits! We have started construction on the Balmalcolm so that we can bring you home in January. What a way to start off the new year! This 2264+/-square foot home offers a seamless blend of timeless craftsmanship and modern elegance. As you step inside, the warm ash hardwood floors extend a gracious welcome. Their natural beauty sets the tone for what lies ahead! The great room with stunning tray ceiling, bathed in natural light becomes the heart of the home; a place where relaxation and entertainment converge. The spacious kitchen is truly a hub for gathering and connection. Seeking a quiet space, weâ??ve got that covered with a first-floor office. In a private wing, the first-floor primary bedroom suite features a gorgeous tray ceiling, walk-in closet and ensuite bathroom. Ascend the dramatic staircase to the second floor, where a second bedroom and versatile family/loft area awaits. Chinburg's talented Design Team has already curated all the gorgeous finishes in this Energy Star Certified home featuring a White Icing kitchen, quartz countertops and additional upgrades including a custom tile shower, fireplace and a standard Smart Home Package, so that you can manage your nest from afar! With a private Community Clubhouse, Pickleball Courts, a Dog Park and Horseshoe pits, this community offers a beautiful spot to live and play. Come see The Chinburg Difference, we love what we do!
Open House:
Saturday, 12/7 11:00-2:00PM
- Type:
- Condo
- Sq.Ft.:
- 1,915
- Status:
- Active
- Beds:
- 2
- Baths:
- 3.00
- MLS#:
- 5010955
- Subdivision:
- Summerwind Place
ADDITIONAL INFORMATION
Chinburg Builders is thrilled to launch Summerwind Place, Greenlandâ??s newest 55+community that combines the best of the Seacoast with the best of 55+ living. From sought-after amenities and home features to a canâ??t-beat location, Summerwind Place is brimming with opportunities to enjoy. Introducing the Shetland,a stunning home that simply radiates style with a luxurious floor plan that facilitates modern life with ease! Arrive at a gracious foyer to an engaging first floor plan with 9' ceilings that flows from room to room making entertaining a breeze. The sizeable first floor anchors the heart of the home with a chic kitchen, dining area and living room for all to enjoy featuring beautiful hardwood floors. It also houses the primary suite with walk-in closet and ensuite bathroom. Upstairs, the loft area affords the perfect spot for a craft/hobby space. A roomy bedroom with walk-in closet, full bathroom and attic storage complete the footprint. You are sure to enjoy the quartz countertops, SS appliances, central island, Energy Star Certification and Smart Home Package that are just a few of the impressive standard specifications included. With a private Community Clubhouse, Pickleball Courts, a Dog Park and Horseshoe pits, this community offers a beautiful spot to live and play, and accessibility to everything seacoast! Come see The Chinburg Difference, we love what we do!
Open House:
Saturday, 12/7 11:00-2:00PM
- Type:
- Condo
- Sq.Ft.:
- 1,881
- Status:
- Active
- Beds:
- 2
- Year built:
- 2024
- Baths:
- 3.00
- MLS#:
- 5010954
- Subdivision:
- Summerwind Place
ADDITIONAL INFORMATION
Welcome to Summerwind Place, Chinburg Builder's newest 55+ community, where living and playing harmoniously is effortless! Located just a stoneâ??s throw away from Portsmouth, this community offers convenience and accessibility. Major commuter routes, shopping, beaches and dining options are all within minutes of your doorstep. Looking to be one of the first in this gorgeous community, we have got you covered with a fully completed Bally kiss Cottage available for occupancy in November! Spanning 1881 +/-square feet. You will be greeted by an inviting open-concept kitchen and dining area, complete with a spacious island for gatherings. The first-floor primary suite boasts a walk-in closet and private bathroom with granite countertops, creating a true retreat at dayâ??s end. This floor also includes a laundry room and powder room, adding to the stylish appeal. Up a showstopping angled staircase, you will find a full bath with tile flooring, roomy bedroom and study, completing the footprint. Chinburg's talented Design Team has already curated all the gorgeous finishes in this Energy Star Certified home featuring a white kitchen and some gorgeous upgrades including a custom tile shower, cozy fireplace and a standard Smart Home Package, so that you can manage your nest from afar! With a private Community Clubhouse, Pickleball Courts, a Dog Park and Horseshoe pits, this community offers a beautiful spot to live and play. Come see The Chinburg Difference, we love what we do!
Open House:
Saturday, 12/7 11:00-2:00PM
- Type:
- Condo
- Sq.Ft.:
- 2,300
- Status:
- Active
- Beds:
- 2
- Baths:
- 3.00
- MLS#:
- 5010953
- Subdivision:
- Summerwind Place
ADDITIONAL INFORMATION
We welcome the Espresso house plan to Chinburg Builders newest 55+ community in Greenland, NH. This spacious first-floor layout augmented with 9' ceilings seamlessly integrates the kitchen, dining area, and living room. Whether youâ??re hosting gatherings or savoring quiet moments, this design ensures both comfort and elegance. From cozy corners to expansive rooms, this 1998+/-square foot home offers ample space for your lifestyle. Retreat to your 1st floor private suite boasts generous proportions, a walk-in closet, and a well-appointed bath. The elegant stairway, visible from the front entry, living room, and dining room, sets the tone for sophistication and warmth and draws to the second floor. Upstairs you will find a large second bedroom, a second full bath, and versatile bonus areas. Whether you need a home office, home theater, or a place for your pool table, this layout accommodates! Granite countertops, SS appliances, a central island, Energy Star Certification and a Smart Home Package are just a few of the impressive standard specifications. included. Looking to upgrade, we have a gorgeous Design Center in Newmarket, where all the magic happens! With a private Community Clubhouse, Pickleball Courts, a Dog Park and Horseshoe pits, this community offers a beautiful spot to live and play, not to mention accessibility to everything seacoast! Come see The Chinburg Difference, we love what we do.
$1,999,999
224 Cate Street Portsmouth, NH 03801
- Type:
- Single Family
- Sq.Ft.:
- 4,828
- Status:
- Active
- Beds:
- 5
- Lot size:
- 0.25 Acres
- Baths:
- 5.00
- MLS#:
- 5010192
ADDITIONAL INFORMATION
This is the opportunity you've been looking for! Make this custom build your own in historic Portsmouth NH. Enter the home through the front foyer where you can make your way into your formal dining area with mini bar where you'll serve meals for all of your special occasions, or into the den for a quiet book or to sit and talk with guests. Continue through the home into your great room with cathedral ceilings and oversized windows letting in plenty of natural light. Enjoy cooking your favorite meals in your custom kitchen with large island complete with prep sink and seating space. Opposite the Great Room you'll find a first floor guest suite with private bathroom and walk in closet. Upstairs are 3 additional bedrooms (2 with walk in closets) plus bonus room, 2 full baths, laundry room so you won't have to carry your clothes downstairs to be washed, and also a grand primary suite that includes an en suite with double sinks, custom dual shower and freestanding tub along with a 12'x12' walk in closet. Park in the garage which includes room for 3 cars so your summer vehicle can be tucked safely away in the winter months or use the space for storage or a workspace. While you'll love spending time at home, don't forget all that Portsmouth offers as well. Walk to West End Yards right next door, or walk, ride or take a quick drive to downtown to immerse yourself in the local dining, shopping and history. Excellent commuter location! Don't wait, call for an appointment today!
$3,500,000
4 Robin Lane Portsmouth, NH 03801
- Type:
- Land
- Sq.Ft.:
- n/a
- Status:
- Active
- Beds:
- n/a
- Lot size:
- 1.19 Acres
- Baths:
- MLS#:
- 5009443
ADDITIONAL INFORMATION
Discover an unparalleled blend of serenity, privacy, & stunning natural beauty with this rare offering, available for the first time since 1952. Set on 1.19 acres with an impressive 353 feet of water frontage along the Piscataqua River, this mid-century modern home boasts breathtaking views from every window. Situated on Frame Point, a picturesque peninsula extending into the Piscataqua River, the property provides a rare combination of privacy & panoramic water views. While the house retains its classic mid-century modern architecture, including gorgeous mahogany paneling surrounding the wood burning fireplace, it awaits your vision to bring it into today's standards. The expansive lot offers a blend of wide open grassy areas perfect for gardens or recreational activities & serene wooded spaces w/ natural ledge outcroppings. The property's generous size not only ensures privacy but also presents potential for substantial expansion or subdivision. Additionally, there may be an opportunity to add a deep water dock, enhancing the allure of this waterfront paradise. Located just a short distance from Market Square, this exceptional property is a rare find, offering both tranquil seclusion & convenient access to the vibrant heart of Portsmouth. Enjoy the added benefit of New Hampshire's tax-friendly environment, which includes no state income tax & no sales tax. Also listed as residential, see primary MLS #5009242.
- Type:
- Single Family
- Sq.Ft.:
- 1,726
- Status:
- Active
- Beds:
- 3
- Lot size:
- 0.16 Acres
- Year built:
- 1940
- Baths:
- 3.00
- MLS#:
- 5008881
ADDITIONAL INFORMATION
Practically brand new throughout!!! This completely renovated home was taken down to the studs, adding a second floor, doubling the square footage to make this the perfect place to call home. Appreciate the attention to detail and upgrades, including brand new appliances. Thoughtfully designed to offer an abundance of space throughout. The first floor boasts an open concept layout, seamlessly connecting the kitchen, dining, and living area to create a spacious and inviting atmosphere. Want to get cozy during the fall and winter months? No problem, the fireplace in the grand living area will do the job! The first floor also offers the perfect office space that can be used for remote work, a playroom, or even a guest room, a welcoming entryway to greet guests, and a conveniently located half bath. On the second floor, you'll find a dedicated laundry room for added convenience, three bedrooms each with ample closet space perfect for family or guests, and a modern hallway bathroom. The luxurious primary bedroom has an ensuite bathroom, including a custom tiled shower, and a spacious walk-in closet. Additional features of this property include a safe family neighborhood that offers peace of mind and a welcoming community, a small back deck ideal for outdoor relaxation and entertaining with a privacy fence. The single-car garage provides secure parking and extra storage space. Convenient location to I95, Pease, and a short drive to highly desired downtown Portsmouth.
$1,550,000
259 Sage Lane Unit 55 Portsmouth, NH 03801
- Type:
- Condo
- Sq.Ft.:
- 2,725
- Status:
- Active
- Beds:
- 3
- Year built:
- 2024
- Baths:
- 3.00
- MLS#:
- 5008256
ADDITIONAL INFORMATION
NEW CONSTRUCTION - The last available first floor primary suite home to be built in Parson Woods - still time to select your custom finishes! The Abbott floor plan offers first floor primary bedroom suite, with large walk-in closet, and private bath complete with tile shower and large double vanity and linen cabinet. The open concept living space flows beautifully into the sunny four-season room, where you can enjoy the natural light and quiet moments. The kitchen is the center of the living space with center island for all to gather around. Upstairs has two additional bedrooms, a full bath, and a finished bonus room â?? a great space for a guest room, family room, or hobby space. Two car garage. Just a few homes left at Parson Woods, a brand new neighborhood in convenient location a short drive from downtown Portsmouth, major routes, and Seacoast beaches. Condominium association for low maintenance living! Community parks, rail trail connection, and beautiful landscaping throughout. Interior pictures of a similar home. Set up your tour today!
- Type:
- Single Family
- Sq.Ft.:
- 1,088
- Status:
- Active
- Beds:
- 2
- Lot size:
- 0.17 Acres
- Year built:
- 1910
- Baths:
- 1.00
- MLS#:
- 5007235
ADDITIONAL INFORMATION
Come be a part Portsmouth, this is THE seacoast town! This .17 acre lot is only .8 miles from a fantastic downtown area filled with diverse restaurants and nightlife. On the other side, just a mere .4 miles away, you have the West End with a hair salon, barber, grocery store, restaurants and many other shops and services. This is a quiet street with the perfect location to build your dream home. First time on the market in over 50 years! Developers take note that with current zoning, there are possibilities for more than one residence on the lot. Come see what your future can be!
- Type:
- Single Family
- Sq.Ft.:
- 1,458
- Status:
- Active
- Beds:
- 2
- Year built:
- 2004
- Baths:
- 2.00
- MLS#:
- 5007109
- Subdivision:
- Hillcrest Estates
ADDITIONAL INFORMATION
PORTSMOUTH: PRICED $37,700 BELOW 2024 ASSESSED VALUE 2 BR 2 Bath 1458 sq ft Double-wide 2004 manufactured home in sought after Hillcrest Estates Mobile Home Park. This is an open concept one-level home with the perfect floor plan, large eat in kitchen with center island and stainless steel appliances. Hardwood floors in living room, dining room and kitchen. A Walk up attic 56' by 13' has 6ft head room in the center but could be dormered to create additional living space. Primary 1st Floor Bedroom Suite features adjoining bath and walk in closet (13' by 4'). New in 2024 are a composite wood 18" by 14' Deck with vinyl railings, composite front steps with vinyl railings, and double insulated 275 gallon oil tank. There's a 13' by 10' shed to store all your yard equipment & seasonal items. In addition a side porch and covered front porch, brick walkway leading to the private backyard. Extensive and mature gardens surround this beautifully landscaped and maintained oasis! Public and affordable bus/trolley transportation stops every hour on site. Just minutes from shopping, Walmart, major highways, and downtown Portsmouth. This unique home will appeal to 1st Time Home Buyers, Downsizers, Empty Nesters, and Vacation Homes. There are no age restrictions for residency. Pets allowed.
- Type:
- Mobile Home
- Sq.Ft.:
- 1,540
- Status:
- Active
- Beds:
- 3
- Year built:
- 2000
- Baths:
- 2.00
- MLS#:
- 5006961
ADDITIONAL INFORMATION
Well-maintained home for sale in sought after Hillcrest Estates! This home features 1,540 +/- sqft, 3 bedrooms, 2 bathrooms, deck and shed! Lots of space for entertaining inside and out. Ideally located off Rt 1 close to highways, downtown, and beaches. Coast pick up location at the front of the community to make getting around town even easier! Exceptional neighborhood where pride of ownership is abound. Schedule a private showing today!
$679,900
27 Juniper Lane Portsmouth, NH 03801
Open House:
Saturday, 12/7 12:00-3:00PM
- Type:
- Condo
- Sq.Ft.:
- 1,725
- Status:
- Active
- Beds:
- 3
- Year built:
- 2023
- Baths:
- 3.00
- MLS#:
- 5006804
- Subdivision:
- Juniper Commons
ADDITIONAL INFORMATION
LIMITED TIME 12K SELLER CREDIT ON SELECT UNTS AT JUNIPER COMMONS! New Construction! Welcome to Juniper Commons, a new 50-unit townhome pocket community in a great Portsmouth location. Subdivision Abutting vast wooded conservation land, this beautifully landscaped community will feature three bedroom, three bath townhomes. This is the Ashford Plan! The two-car garage leads into a finished first floor space ideal for an office, or mud/storage area. Up the hardwood stairs the living level is an inviting open layout with high ceilings, hardwood flooring, and great natural lighting. The spacious living and dining area opens to a beautifully finished kitchen including cabinetry to the ceiling, pantry storage, oversized island, stainless appliances, and high end stone countertops. Sliding glass doors off the kitchen leads to a private deck space. The third floor has three bedrooms and two baths, including a primary suite with walk-in closet, and bath with tile shower and glass enclosure. Hardwood flooring throughout all bedrooms and living areas. Central air. Professionally landscaped community with community park, sidewalks, and trail leading to the lush wooded open space behind the homes for all to enjoy! Pictures of a similar unit.
$2,790,000
48 Manning Street Portsmouth, NH 03801
- Type:
- Single Family
- Sq.Ft.:
- 3,388
- Status:
- Active
- Beds:
- 4
- Lot size:
- 0.1 Acres
- Year built:
- 1730
- Baths:
- 3.00
- MLS#:
- 5006552
ADDITIONAL INFORMATION
The Daniel Fernald House built in the early 18th Century has just undergone a meticulous and thorough restoration from the basement to the attic. Be the first to live here since the complete restoration. All the charm of an antique with the comforts of brand-new systems including 400-amp electrical service, 4 new Mitsubishi High efficiency heat pump units for heat and AC, new plumbing and electric basement to attic, all new baths with marble tile and counters, new Kennebec Cabinetry kitchen with Thermador stainless steel appliances, new lighting throughout and whole house water filtration. No expense was spared. Antique features include hand planed raised paneling, wide pine floors and working refurbished fireplaces in all the living spaces. The floor plan has great flow for entertaining. There are four bedrooms including a spacious primary suite with sitting room, and on the third floor 750 feet of walk-up storage space - a rare find in an antique home. The full basement is light, bright, dry, and useable including a workshop. Large and private blue stone patio for outdoor entertaining or relaxing on a summer evening. Cobblestone lined parking for 2-3 cars round out this incredible offering. This historic home is a short walk along peaceful streets to Prescott Park and all the amenities of downtown Portsmouth. Enjoy this magical home just in time for the holidays.
- Type:
- Single Family
- Sq.Ft.:
- 788
- Status:
- Active
- Beds:
- 1
- Lot size:
- 0.15 Acres
- Year built:
- 1850
- Baths:
- 2.00
- MLS#:
- 5006259
ADDITIONAL INFORMATION
RARE DEVELOPMENT OPPORTUNITY IN THE HEART OF PORTSMOUTH, NH. This prime location in the GRC Zoning District, offers appealing options for buyers, developers, and investors. The double frontage .15 acre lot features two separate structures. The main structure, a charming one bedroom 1850 ranch style home, provides a solid foundation for a renovation or rebuild project. An adjoining second structure, an impressive one story barn with loft, further enhances the property's versatility and accessibility with road frontage on Coffins Court. Property to be sold "AS IS"
$1,704,900
214 Woodbury Avenue Portsmouth, NH 03801
- Type:
- Single Family
- Sq.Ft.:
- 3,183
- Status:
- Active
- Beds:
- 4
- Lot size:
- 0.68 Acres
- Year built:
- 2024
- Baths:
- 3.00
- MLS#:
- 5006237
- Subdivision:
- The Homes At Woodbury
ADDITIONAL INFORMATION
The farmhouse exterior welcomes you into this fantastic opportunity; a brand new Chinburg Builderâ??s home within walking distance of vibrant downtown Portsmouth! It is so rare to find a fee simple lot in this magical little city and we are thrilled to offer the Alexander Classic; a 4-bedroom home offering open concept living along with a gorgeous sunroom and two private offices - one on each floor - which may also be used as a den or playroom. With over 3183 finished square feet, this plan affords tremendous space to entertain & relax. The primary bath is an oasis with a stand-alone tub and a walk-in, custom tiled shower w/ glass doors. We engaged with Carla Greene, Interior Decorator, to curate the finishes for this home and we think that you will LOVE the stunning selections that she chose. Loaded with personality and timeless appeal, these selections took our breath away! Add to all this proximity to major commuter routes and the fabulous amenities that sprinkle this beautiful seacoast, a closing date in February 2025, and youâ??ve got a home run! Come see â??The Chinburg Differenceâ??, we love what we do!
$1,625,900
216 Woodbury Avenue Portsmouth, NH 03801
- Type:
- Single Family
- Sq.Ft.:
- 3,002
- Status:
- Active
- Beds:
- 4
- Lot size:
- 0.57 Acres
- Year built:
- 2024
- Baths:
- 3.00
- MLS#:
- 5004731
- Subdivision:
- The Homes At Woodbury
ADDITIONAL INFORMATION
Close to downtown Portsmouth! Welcome to this exciting opportunity to build your dream home with award winning Chinburg Builderâ??s! The â??Sir Zachâ?? is a spacious and elegant floor plan with over 3000 square feet of modern living space including 4 bedrooms, 2 ½ baths, a light-filled sunroom and deck. This open concept floor plan is ideal for entertaining and family gatherings. The generous upgrade package boasts a cozy gas fireplace, beautiful hardwood floors, elegant black windows, Quartz countertops, custom tile shower, tiled guest bath surround, large kitchen island per plan and SS appliance package. Upstairs features a sizable primary suite with luxury bath including a custom tile shower w/ glass door, 3 additional spacious bedrooms and conveniently located laundry room. We engaged with Carla Greene, Interior Decorator, to curate the finishes for this home, and we think you will LOVE the stunning selections that she chose. Loaded with personality and timeless appeal, these selections took our breath away. Close to commuter routes & within walking distance to the exciting vibrance of downtown Portsmouth which features tons of dining experiences, shopping, entertainment, culture and art, this coveted location is perfect! You can move into your new Energy Star Certified home in early February 2025! Come see the Chinburg Difference! We love what we do!
$2,989,000
36 State Street Portsmouth, NH 03801
- Type:
- Single Family
- Sq.Ft.:
- 2,982
- Status:
- Active
- Beds:
- 2
- Lot size:
- 0.03 Acres
- Year built:
- 1850
- Baths:
- 2.00
- MLS#:
- 5004478
ADDITIONAL INFORMATION
A rare State Street park-side and water-side brick townhome located at the very end of State Street directly opposite Prescott Park and just steps from the best of what historic downtown has to offer! The building is comprised of four levels and it is first time offered in 35 years. On the ground level you'll find a renovated and sophisticated hair salon which encompasses the entire first floor and half of the second floor with his and her half baths and a private office with complete access to the full basement and ground floor pocket garden. You won't find a better located space for a salon or future office or retail space, nor will you find a townhome on this street that is closer to the park or the waterfront. The residential component features a three story penthouse above the current retail/office space starting on the second floor with a delightful family room with gas FP, pine floors, crown moldings and period wood paneling open to a tiled sunroom with southern exposure and views of the river and park, perfect for those with a green thumb! Middle floor features more pine floors and a charming custom island kitchen with beamed ceilings, exposed brick, a fireplace plus a separate and spacious living/dining room. Third floor deck overlooks Prescott Park and the Piscataqua River and is accessed from kitchen. Top floor bedrms/bath. No need for commercial space? Expand the residential component to four floors for a 2,982sf private home. Very rare offering in downtown!

Copyright 2024 PrimeMLS, Inc. All rights reserved. This information is deemed reliable, but not guaranteed. The data relating to real estate displayed on this display comes in part from the IDX Program of PrimeMLS. The information being provided is for consumers’ personal, non-commercial use and may not be used for any purpose other than to identify prospective properties consumers may be interested in purchasing. Data last updated {{last updated}}.
Portsmouth Real Estate
The median home value in Portsmouth, NH is $644,300. This is higher than the county median home value of $492,900. The national median home value is $338,100. The average price of homes sold in Portsmouth, NH is $644,300. Approximately 48.7% of Portsmouth homes are owned, compared to 45.61% rented, while 5.69% are vacant. Portsmouth real estate listings include condos, townhomes, and single family homes for sale. Commercial properties are also available. If you see a property you’re interested in, contact a Portsmouth real estate agent to arrange a tour today!
Portsmouth, New Hampshire 03801 has a population of 21,897. Portsmouth 03801 is less family-centric than the surrounding county with 24.11% of the households containing married families with children. The county average for households married with children is 30.7%.
The median household income in Portsmouth, New Hampshire 03801 is $91,915. The median household income for the surrounding county is $101,683 compared to the national median of $69,021. The median age of people living in Portsmouth 03801 is 42.2 years.
Portsmouth Weather
The average high temperature in July is 81.9 degrees, with an average low temperature in January of 13.8 degrees. The average rainfall is approximately 50.1 inches per year, with 53.2 inches of snow per year.
