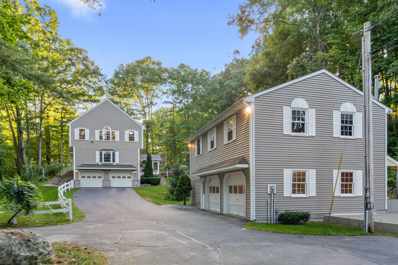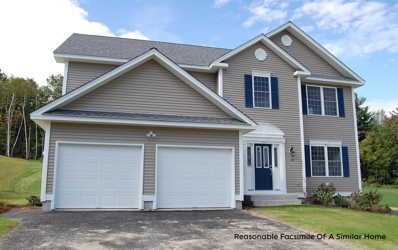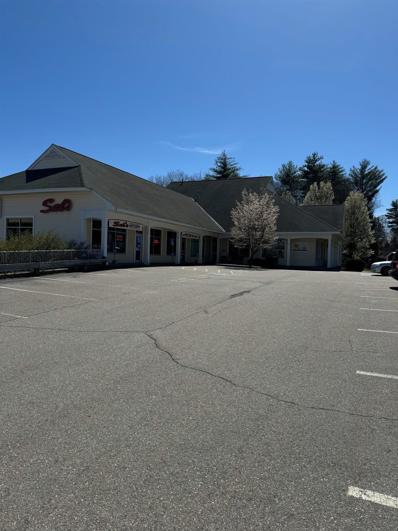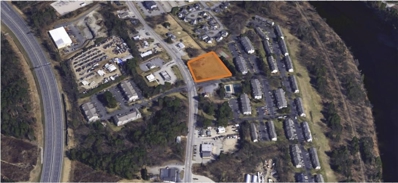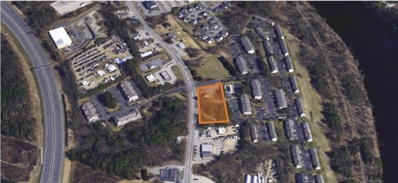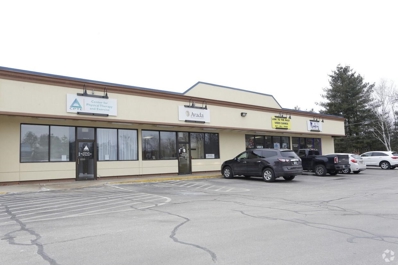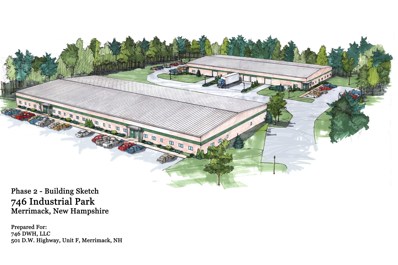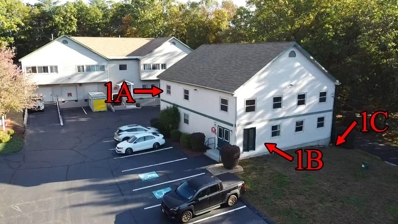Merrimack NH Homes for Rent
$740,000
4 Peaslee Road Merrimack, NH 03054
- Type:
- Single Family
- Sq.Ft.:
- 2,802
- Status:
- Active
- Beds:
- 4
- Lot size:
- 1.75 Acres
- Year built:
- 1981
- Baths:
- 4.00
- MLS#:
- 5012604
ADDITIONAL INFORMATION
Welcome to 4 Peaslee Road! This beautifully updated 4BR, 4BA, 2802 sqft home sits on a private 1.75-acre lot in Merrimack. Step inside to discover hardwood floors throughout with a spacious family room featuring exposed beams and cathedral ceilingsâ??perfect for gatherings and relaxation. The expansive kitchen is a chefâ??s dream, boasting a large island with seating, tile flooring, and ample cabinet space. Adjacent to the kitchen, the first-floor laundry room adds convenience to daily living. The main level also includes a versatile living room that can function as a formal living area, a study, or a home officeâ??offering flexibility for todayâ??s lifestyle. Upstairs, all four bedrooms are spacious and provide privacy from the first floor festivities. The primary suite impresses with cathedral ceilings, a walk-in closet, and an en-suite bath complete with a 3/4 shower and a luxurious jacuzzi tub. Originally a ranch, this home was converted into a 2-story garrison in 1995. The property includes a 2-car under garage as well as a detached 2-car, 2-story garage with endless possibilities for storage or hobbies. Recent updates include a new roof on the house and a professionally painted interior, along with a two-year-old roof on the detached garage. Set back on a hill for added seclusion, this property also offers a private basketball court and easy access to highways, combining comfort with convenience.
- Type:
- Mobile Home
- Sq.Ft.:
- 1,108
- Status:
- Active
- Beds:
- 2
- Year built:
- 1995
- Baths:
- 2.00
- MLS#:
- 5010772
ADDITIONAL INFORMATION
Discover this charming, updated mobile home in a friendly co-op park, where financing is available and thereâ??s no land lease. Featuring 2 bedrooms, 2 bathrooms, and a light-filled living space, this home also boasts a cozy sunroom with a pellet stove and a large covered carport that doubles as a covered patio. New roof and newer heating elements, and other updates! This property offers a move-in-ready opportunity in a vibrant community. Schedule your showing today! Open Houses Sat 8/24 12pm - 2pm and Sunday 8/25 11am-1pm.
- Type:
- Single Family
- Sq.Ft.:
- 2,345
- Status:
- Active
- Beds:
- 4
- Lot size:
- 0.47 Acres
- Year built:
- 2024
- Baths:
- 3.00
- MLS#:
- 5009083
- Subdivision:
- Level Acres
ADDITIONAL INFORMATION
BRAND NEW 4 BEDROOM HOME - Under Construction - Progressing Daily - by renowned LaMontagne Builders! Witness the art of Quality Craftsman Finishes and the latest in energy efficiency and insulation techniques, designed to SAVE YOU MONEY! Step into the open floor plan, where you are welcomed by hardwood floors. The kitchen, a haven for culinary enthusiasts, boasts stylish craftsman cabinets, and endless counters. After a long day, unwind next to the cozy gas fireplace. Immerse yourself in high style with 9-foot 1st-floor ceilings and multiple baths. Upstairs, you'll find four ample-sized bedrooms, including a stunning primary suite featuring an enormous walk-in closet, double sinks, and a 5ft walk-in shower and the convenience of a 2nd-floor laundry room. Discover a plethora of designer options to achieve the exact look and feel you desire. Commuting is a breeze with easy access to Everett Turnpike - RTE 3 and DW Highway, placing shopping, restaurants and services at your fingertips. Your dream home awaits, and it will be READY IN A FEW SHORT MONTHS. Come and explore similar homes under construction that can be shown to visualize the possibilities. Embrace the future of NEW HOME living - contact us now to secure your spot in this extraordinary community. Reasonable Facsimile photos.
- Type:
- Other
- Sq.Ft.:
- 13,950
- Status:
- Active
- Beds:
- n/a
- Year built:
- 2003
- Baths:
- MLS#:
- 4993376
- Subdivision:
- Twin Bridge Place
ADDITIONAL INFORMATION
Welcome to Twin Bridge Place Retail Plaza. Seeing a average of 14,000 vehicles per day. Contemporary retail space available for lease. Professional building with long term rentals.
- Type:
- Land
- Sq.Ft.:
- n/a
- Status:
- Active
- Beds:
- n/a
- Lot size:
- 1.96 Acres
- Baths:
- MLS#:
- 4991360
- Subdivision:
- Society Hill At Merrimack
ADDITIONAL INFORMATION
This Parcel is 1.96 Acers with a vested approval for a 17,490 SF of Retail Building at a lighted intersection. Approval was part of A PUD. Buyer can develop the property to be different than approved as well. North Merrimack has plenty of captive consumers and traffic count is increasing with the new highway exit going to the airport. Access is currently via Brunswick Rd.
- Type:
- Land
- Sq.Ft.:
- n/a
- Status:
- Active
- Beds:
- n/a
- Lot size:
- 1.38 Acres
- Baths:
- MLS#:
- 4991354
- Subdivision:
- Society Hill At Merrimack
ADDITIONAL INFORMATION
This Parcel is 1.38 Acres and has a 1,428 SF Building rented month to month and parking lot also rented. This parcel was part of A PUD. North Merrimack has plenty of captive consumers and traffic count is increasing with the new highway exit going to the airport. Access is currently via Brunswick Rd.
- Type:
- Other
- Sq.Ft.:
- 954
- Status:
- Active
- Beds:
- n/a
- Lot size:
- 1.78 Acres
- Year built:
- 1988
- Baths:
- MLS#:
- 4975861
ADDITIONAL INFORMATION
1C is on first level, is 954 +/- SF and with direct access to ground level. Space has open areas & private offices plus private bathroom and kitchen area. Plenty of parking and signage on street sign. Public water and sewer. Unit 1C is available for lease, but entire building with three units can also be purchased for $685,000. Low condo fees and low NNN amounts. Unit 1A is also available for lease and is 2,219 +/- SF.
- Type:
- Other
- Sq.Ft.:
- 30,000
- Status:
- Active
- Beds:
- n/a
- Year built:
- 1960
- Baths:
- MLS#:
- 4967047
- Subdivision:
- Merrimack Village Mall
ADDITIONAL INFORMATION
Beautiful retail location near all the action, and near the premium outlet mall. 30,000 car a day traffic and good signage.
ADDITIONAL INFORMATION
In Process â?? Pending Buildable Lot Approval! Surveyor states Applications to towns for approval meetings are pending. Don't miss this beautiful piece of land for sale! The seller has already completed a survey, and the surveyor has now submitted request for Meeting for Town Approvals in Merrimack and Bedford, NH to obtain approval for a buildable lot. This serene, approximately 4-acre parcel, located behind the sellerâ??s home at 54A Parkhurst, offers the potential for one home to be built. Nestled in a tranquil country setting in Merrimack, NH, this lot is close to the scenic Baboosic Brook and surrounded by trees, ensuring plenty of privacy. This is a fantastic opportunity to own a slice of paradise in a picturesque location. Enjoy all the amenities Merrimack has to offer! Please note, showings are by appointment only â?? do not walk the land without confirmation. Buyers are responsible for due diligence. Lot size is estimated at 4 acres and will be finalized upon the approval of the subdivision plan and Lot by Merrimack and Bedford, NH.
$10,200,000
744 Daniel Webster Highway Merrimack, NH 03054
- Type:
- Other
- Sq.Ft.:
- 60,000
- Status:
- Active
- Beds:
- n/a
- Lot size:
- 3.64 Acres
- Year built:
- 2023
- Baths:
- MLS#:
- 4921588
ADDITIONAL INFORMATION
Proposed New Industrial - Currently moving through approval process with the town. Potential occupancy is anticipated to be June - July of 2023. The total square footage is to be 60,000 SF for this new industrial building; 30 feet eve height, 36 feet clear height at the peak. The clear span is 67.5 feet (two column rows) and it will be insulated to meet current energy codes. It will be a metal sided building with metal roof. Power to be 3 phase (120-208). Heat will be gas fired roof top units and A/C can be an optional item. 12 loading docks are proposed. It will have adequate parking and be well insulated.
- Type:
- Other
- Sq.Ft.:
- 5,392
- Status:
- Active
- Beds:
- n/a
- Lot size:
- 1.48 Acres
- Year built:
- 1988
- Baths:
- MLS#:
- 4852194
ADDITIONAL INFORMATION
Unit 1A, 2,219 +/- SF, is located on upper level w/numerous private offices, two restrooms, kitchen area, and utility area(s). Priced at $7 NNN.

Copyright 2024 PrimeMLS, Inc. All rights reserved. This information is deemed reliable, but not guaranteed. The data relating to real estate displayed on this display comes in part from the IDX Program of PrimeMLS. The information being provided is for consumers’ personal, non-commercial use and may not be used for any purpose other than to identify prospective properties consumers may be interested in purchasing. Data last updated {{last updated}}.
Merrimack Real Estate
The median home value in Merrimack, NH is $436,700. This is higher than the county median home value of $427,300. The national median home value is $338,100. The average price of homes sold in Merrimack, NH is $436,700. Approximately 87.41% of Merrimack homes are owned, compared to 12.05% rented, while 0.54% are vacant. Merrimack real estate listings include condos, townhomes, and single family homes for sale. Commercial properties are also available. If you see a property you’re interested in, contact a Merrimack real estate agent to arrange a tour today!
Merrimack, New Hampshire 03054 has a population of 26,762. Merrimack 03054 is more family-centric than the surrounding county with 31.87% of the households containing married families with children. The county average for households married with children is 31.2%.
The median household income in Merrimack, New Hampshire 03054 is $114,737. The median household income for the surrounding county is $86,930 compared to the national median of $69,021. The median age of people living in Merrimack 03054 is 42.1 years.
Merrimack Weather
The average high temperature in July is 82.5 degrees, with an average low temperature in January of 12.8 degrees. The average rainfall is approximately 46.1 inches per year, with 57.5 inches of snow per year.
