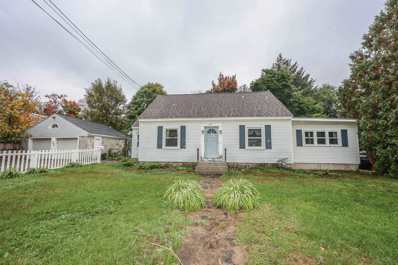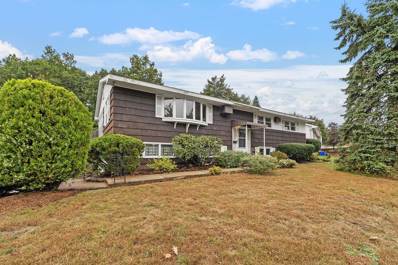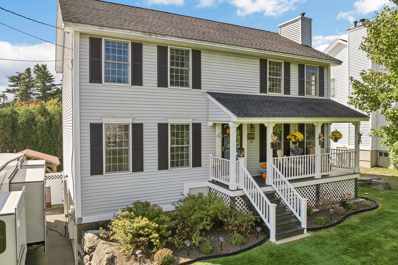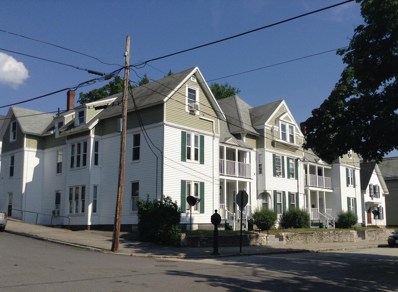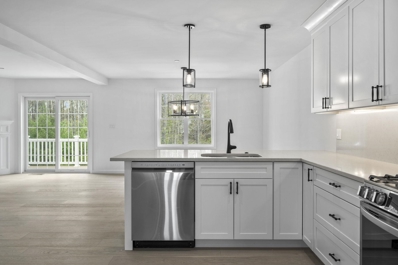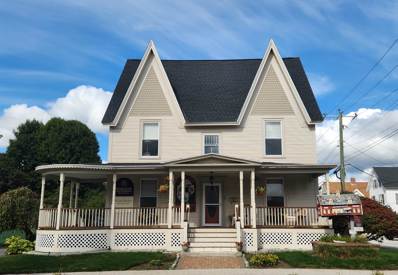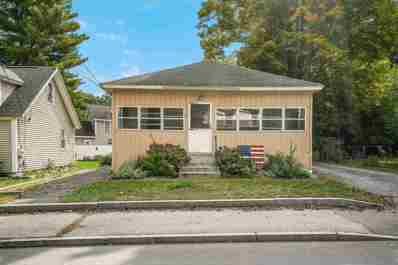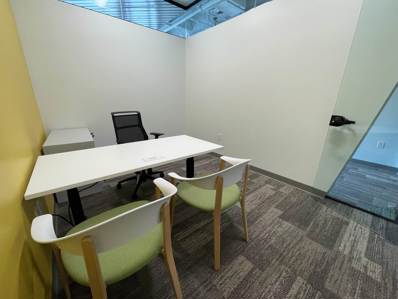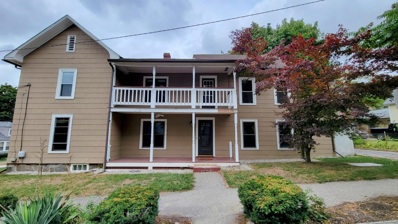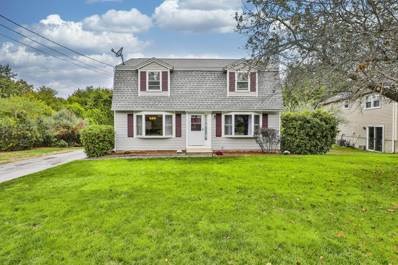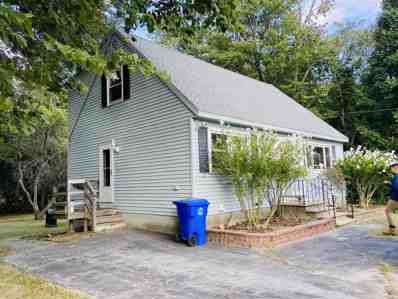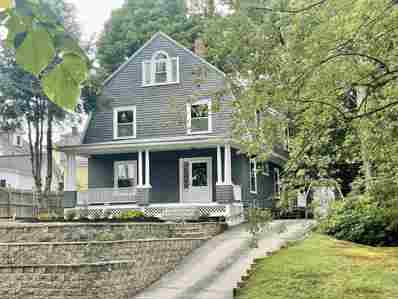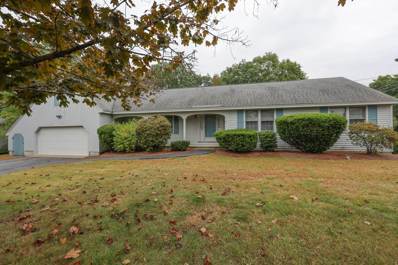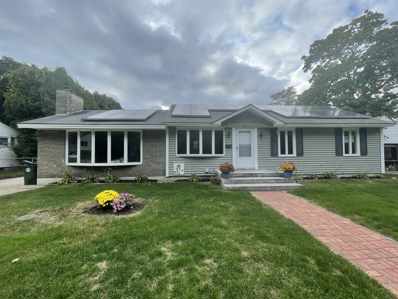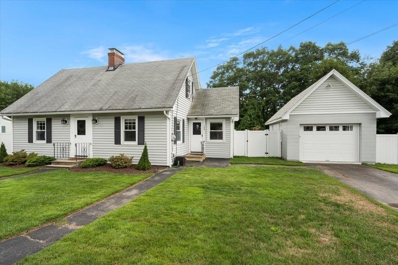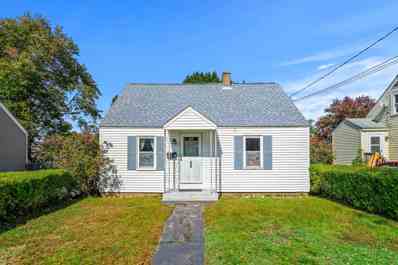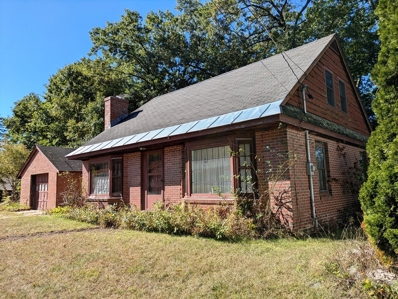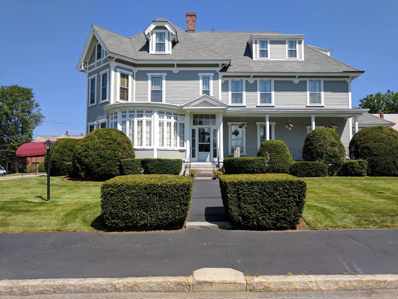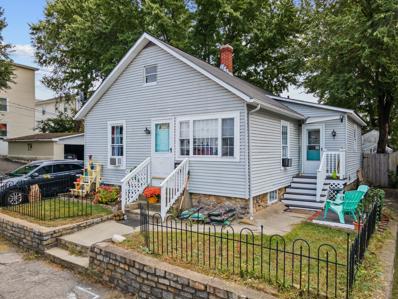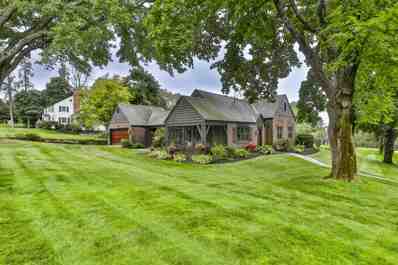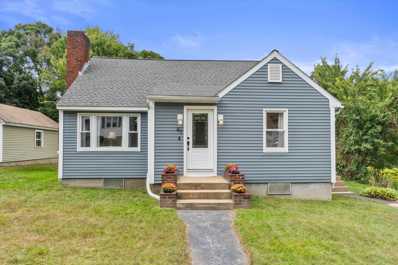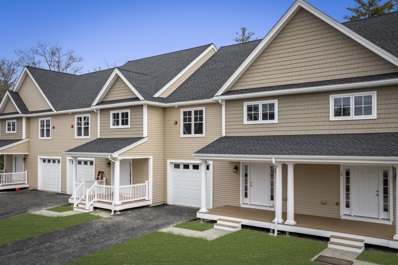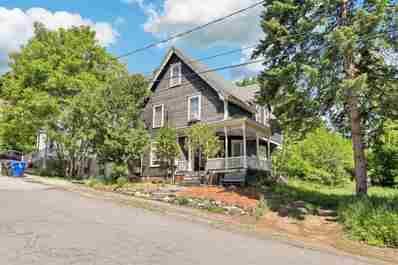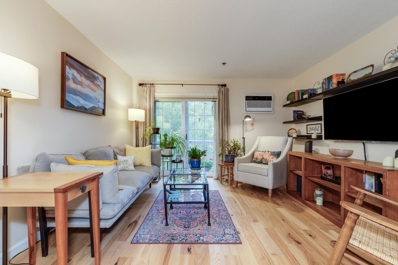Manchester NH Homes for Rent
- Type:
- Single Family
- Sq.Ft.:
- 1,451
- Status:
- Active
- Beds:
- 3
- Lot size:
- 0.59 Acres
- Year built:
- 1940
- Baths:
- 2.00
- MLS#:
- 5017886
ADDITIONAL INFORMATION
Welcome to 491 Front St in the North End of Manchester!!! This charming 3-bedroom, 2-bathroom Cape-style home, set on over half an acre, is the perfect blend of character, comfort, and outdoor entertainment. From the inviting curb appeal to the stunning backyard oasis, this home is designed for relaxation and gathering. Spacious kitchen with a cozy breakfast nook, ideal for morning coffee or casual meals and formal dining room along with large living room, perfect for hosting family and friends during holidays, special occasions and just for fun. The first-floor master suite features double closets and a private,master bathroom, offering a convenient retreat.Gorgeous hardwood floors throughout, adding warmth and elegance to every room. Oh and radiant heat flooring throughout along with lots of natural lighting. Close to skiing, hiking, dining, shopping, movies and convenience without the hustle! The basement gives additional space for storage and expansion too! **Do not ignore the Outdoor Living:** Step into your private backyard haven, featuring an in-ground pool, a tiki bar, and kitchen area â??perfect for summer BBQs and entertaining PLUS additional bathroom. No need to go anywhere but enjoy the outdoors in the summer months. It's a hidden oasis! Don't forget the 2-car garage and paved driveway with ample parking and space! Delayed showings until Open House Saturday October 12th 10am-12pm. Second Open House same time Sunday October 13th! Don't miss out!!
- Type:
- Single Family
- Sq.Ft.:
- 2,364
- Status:
- Active
- Beds:
- 4
- Lot size:
- 0.22 Acres
- Year built:
- 1962
- Baths:
- 3.00
- MLS#:
- 5017813
ADDITIONAL INFORMATION
Great value here with this 3-4 bedroom home in a desirable South Manchester neighborhood! Open concept layout offers every day convenience with the kitchen/dining area and spacious living room. The adjacent sunporch overlooks the private fenced in backyard, providing the perfect blend of indoor-outdoor living. Primary bedroom with double closets and 1/2 bath, plus 2 more bedrooms with hardwood floors, ample closets and tiled bath complete the 1st floor. The finished lower level with bonus family room, kitchenette and separate bedroom provide versatility for guests or in-law potential. 2 car garage! An abundance of nearby shopping, restaurants and major highway is a commuters dream. What a find! Call today!
- Type:
- Single Family
- Sq.Ft.:
- 2,469
- Status:
- Active
- Beds:
- 3
- Lot size:
- 0.19 Acres
- Year built:
- 1995
- Baths:
- 3.00
- MLS#:
- 5017636
- Subdivision:
- Rosecliff Subdivision
ADDITIONAL INFORMATION
Beautifully Maintained Corner Lot Home with Backyard Oasis?. Pride of single ownership shines throughout this move-in ready home, offering a great blend of convenience and comfort. This corner-lot home is located in a highly sought-after, walkable neighborhoodâ??just minutes from highways, parks, dining, and shopping. Start your day on the charming farmerâ??s porch, sipping coffee as you enjoy the peaceful surroundings. Inside, the updated kitchen features modern cabinets and granite countertops. The first-floor laundry is convenient, while the partially finished walkout basement provides additional living space to make your own. Recent updates also include an upgraded upstairs bathroom, flooring and more. Relax in the four-season porch overlooking the fully fenced backyard, where you'll find a true escape. Boasting a pergola, stone patio, fire pit, and above-ground pool, itâ??s the perfect space for outdoor entertaining or relaxing. Stay cozy in winter while watching your favorite shows with the pellet stove in the living room, and enjoy central AC during the summer. The irrigation system keeps the lawn lush and vibrant year-round. Delayed showings start at first Open House on 10/10/2024 from 4-6pm. Schedule your visit today to experience all of itâ??s charm.
$2,135,000
81 Ashland Street Manchester, NH 03104
- Type:
- Multi-Family
- Sq.Ft.:
- 11,544
- Status:
- Active
- Beds:
- n/a
- Lot size:
- 0.22 Acres
- Year built:
- 1900
- Baths:
- MLS#:
- 5017417
ADDITIONAL INFORMATION
Exceptional investment opportunity! This fully leased 11-unit multi-family property features separate utilities and off-street parking for 10 vehicles. Situated on a corner lot, itâ??s conveniently located near McDonough School, Bridge Street, Derryfield Park, restaurants, and retail shops. Each unit includes two bedrooms and one bathroom, averaging 900 plus square feet. All units are quite similar, showcasing hardwood floors, updated bathrooms, and windows. The roof was renovated four years ago, and security cameras are installed on the property. Please note, there is no laundry facility within the building. An additional value-add is the possibility of a 12th unit, which is currently unused due to a fire that occurred years ago. Additionally, off-street parking is currently offered at no charge. This property allows for an easy commute to Route 93 and would make a perfect 1031 exchange.
- Type:
- Condo
- Sq.Ft.:
- 2,008
- Status:
- Active
- Beds:
- 3
- Year built:
- 2024
- Baths:
- 3.00
- MLS#:
- 5017295
- Subdivision:
- Woodview Townhomes At Woodland Pond
ADDITIONAL INFORMATION
Welcome to the next phase at Woodview Townhomes at Woodland Pond, located on the final new street in this sought-after community. This is a new construction interior-unit townhome with amazing views, privacy off the rear, a large back yard and a newly upgraded primary suite with a tiled shower and glass door. Will be ready for move-in on January 15th, 2024. This spacious townhome boasts 3 bedrooms, 2.5 baths, and an open-concept kitchen, dining, and living area, perfect for modern living and entertaining. The main level includes a convenient garage, while the second floor features the bedrooms and a luxurious primary suite. The suite now includes a beautifully tiled shower with a glass door, a double sink vanity, and two large walk-in closets. Some of the features included are granite countertops, natural gas fireplace, hardwood floors on the main level, stairs and second floor landing, energy efficient natural gas 2-zone heating and central air conditioning, public water and sewer, recessed lighting and white shaker cabinets throughout with under-cabinet lighting in the kitchen. Buyers can choose their finishes or upgrades from the builder's selection to make this home their own. Plus, stainless-steel kitchen appliances are now included. Donâ??t miss this opportunity to secure a townhome during the final phases of this development. Photos are from a prior phase and include optional upgrades.
- Type:
- Other
- Sq.Ft.:
- 2,895
- Status:
- Active
- Beds:
- n/a
- Year built:
- 1915
- Baths:
- MLS#:
- 5017118
- Subdivision:
- Suburban Realty
ADDITIONAL INFORMATION
Victorian gem in Manchester's North End. Take a look at this Unique blend of historic and modern charm. Over 10,000 sq ft lot, offers plenty of parking and potential for both residential conversion or commercial use. total of 11 rooms includes 3 on the 3rd floor. 2 half baths, kitchen, conference room and large open foyer. hardwood floors, interior columns and many Victorian features. Currently used as professional office, with Potential 2-family conversion. New roof in 2024
- Type:
- Single Family
- Sq.Ft.:
- 1,828
- Status:
- Active
- Beds:
- 3
- Lot size:
- 0.14 Acres
- Year built:
- 1927
- Baths:
- 2.00
- MLS#:
- 5017069
ADDITIONAL INFORMATION
Welcome to 136 Donald Street. Hitting the market for the first time! This is a lovely three bedroom, two bath home with a perfectly flat backyard. Entering the home from the front entrance, you are greeted with a welcoming front porch; perfect for your morning coffee, reading the paper or enjoying the scenery. Inside the home, you have generous-sized rooms with hardwood floors in the living room and bedrooms. The laundry room is conveniently located on the main floor. There is a quaint kitchen which includes a refrigerator, electric range, microwave and dishwasher. The home also offers a convenient side entrance with easy access to your backyard. The basement is partially finished with a refrigerator and countertops, a three-quarter bath, additional rooms and its own separate entryway. This is a perfect place to call home. Property sold as is.
- Type:
- Office
- Sq.Ft.:
- n/a
- Status:
- Active
- Beds:
- n/a
- Year built:
- 2023
- Baths:
- MLS#:
- 5016986
- Subdivision:
- Coworking Offices And Suites
ADDITIONAL INFORMATION
Coworking Offices and Suites 409 Elm Street Manchester, NH This 107sf office is a quiet, private, one-person office with enough space to 2-3 person meetings. This space is perfect for a personal trainer or health coach to meet with clients, then take the elevator down to the lower level where the state of the art fitness center and yoga studio await. Free WiFi, access to two conference rooms, parking with dedicated EV charging spaces, impressive lobby with greeter, and a shared kitchen and beverage station with complimentary coffee, tea, and cocoa, utilities, and janitorial service are all included in the rent. Broker/Owner
- Type:
- Multi-Family
- Sq.Ft.:
- 2,800
- Status:
- Active
- Beds:
- n/a
- Lot size:
- 0.12 Acres
- Year built:
- 1900
- Baths:
- 2.00
- MLS#:
- 5016955
ADDITIONAL INFORMATION
Central to everything in Manchester, this duplex is ready for your investment and is being sold tenant free. Separate utilities, many recent updates including newer boiler/water heaters. Both units have three bedrooms, dining, living, kitchen, pantry, laundry, porch and bonus room for storage. The yard is mostly fenced, there is a driveway and detached garage. A short walk to Derryfield Park, Hillside Middle School, Central High School, McIntyre Ski Area, Currier Museum of Art and all the venues on Elm Street. Pick your own tenants and make this your next investment property. Schedule your showing today or plan to attend the open house on Sunday, October 6th, from 2pm-4pm.
- Type:
- Single Family
- Sq.Ft.:
- 1,632
- Status:
- Active
- Beds:
- 4
- Lot size:
- 0.18 Acres
- Year built:
- 1989
- Baths:
- 2.00
- MLS#:
- 5017013
ADDITIONAL INFORMATION
Well-Maintained Home in a Prime Cul-De-Sac Location! This charming home offers the perfect blend of privacy and modern updates, located in a sought-after neighborhood on a peaceful cul-de-sac. The kitchen has been tastefully updated in 2021 with soft close cabinets, granite counters and beautiful subway tile creating a great place to prepare family meals. Both bathrooms have been updated with new vanities and light fixtures. Relax in the cozy family room, complete with a fireplace that creates a warm and inviting atmosphere. Step outside onto the extra large deck overlooking the private backyard, perfect for outdoor dining, entertaining, or simply enjoying the tranquility. This home have been lovingly maintained with a 3 year old furnace, 4 year old roof and brand new picture windows. The walkout basement is unfinished but ready to be transformed into extra living space, offering endless possibilities for customization. Situated on the corner of a cul-de-sac with no neighbors to one side you get amazing privacy! Conveniently located near restaurants, shopping and major commuting routes. This is the home to see! Open House Sunday 10/13 12pm to 2pm
- Type:
- Single Family
- Sq.Ft.:
- 2,000
- Status:
- Active
- Beds:
- 4
- Lot size:
- 0.31 Acres
- Year built:
- 1984
- Baths:
- 2.00
- MLS#:
- 5016879
ADDITIONAL INFORMATION
OPEN HOUSE: SATURDAY, 11/2/24 FROM 10A-12P Seller financing terms: 10% down short term w/ favorable rates. Checkout this beautiful, full-sized 4-bedroom, 2-bath Cape with a partially finished full basement and a large, gorgeous private backyard, yet convenient to all surrounding amenities and shopping. Bring your offers and your family, and make this homeâ??cherished by one familyâ??your dream home reality! Seller has indirect interest.
$499,900
365 River Road Manchester, NH 03104
- Type:
- Single Family
- Sq.Ft.:
- 2,684
- Status:
- Active
- Beds:
- 5
- Lot size:
- 0.14 Acres
- Year built:
- 1910
- Baths:
- 2.00
- MLS#:
- 5016834
ADDITIONAL INFORMATION
Loads of updates to this spacious 5 bedroom 2 bathroom home conveniently located in Manchester's North End. Features include a brand new kitchen with new cabinets, quartz counter tops and stainless steel appliances. Freshly painted interior and exterior, refinished wood floors, new windows, new vinyl planking, huge farmer's porch, storage shed and much more.
- Type:
- Single Family
- Sq.Ft.:
- 1,896
- Status:
- Active
- Beds:
- 3
- Lot size:
- 0.55 Acres
- Year built:
- 1988
- Baths:
- 2.00
- MLS#:
- 5016874
- Subdivision:
- Currier Hill
ADDITIONAL INFORMATION
Welcome to the highly sought-after Currier Hill, one of Manchester's most desirable neighborhoods! This 3-bedroom, 2-bath ranch, located in a prime North End location with easy access to Route 93, is an incredible opportunity for those looking to create something special. Offered AS-IS, this home is ready for your vision and craftsmanship, with the potential to transform it into a true gem. It features a functional kitchen, bathroom, and laundry space, allowing you to live in the home while you make your upgrades. Though the property may not qualify for all types of financing and is being sold in its current condition, the investment will be worthy with some TLC. The home offers a spacious eat-in kitchen with wood-burning fireplace, a separate dining room, and a vaulted ceiling living room that brings in natural light, creating an open and airy feel. Enjoy the convenience of single-level living, primary bedroom with 3/4 bath, first-floor laundry and an unfinished walkout basement that offers endless possibilities for future expansion. The 2-car garage, expansive corner lot, back deck, and front covered porch provide plenty of space for relaxation and entertaining. Situated close to highways, restaurants, shopping, and all your everyday needs, this neighborhood is known for its pride of ownership, with homes that are meticulously maintained and rarely available. Donâ??t miss this unique opportunity to become a part of this exceptional communityâ??schedule your showing today!
- Type:
- Single Family
- Sq.Ft.:
- 2,088
- Status:
- Active
- Beds:
- 4
- Lot size:
- 0.16 Acres
- Year built:
- 1953
- Baths:
- 2.00
- MLS#:
- 5016821
ADDITIONAL INFORMATION
Great opportunity to be the next proud owner of this beautiful Ranch Home, nicely situated on a dead end street in a great spot of Manchester. 3+ Bedrooms, 2 Baths, Hardwood Floors, Stainless Appliances, New Granite Counters, Whole House Fan, Central AC, A Nice Big Family Room with Gas Fired Fireplace! Covered Porch overlooking the backyard with Heat And Wall AC. More Living Area In the lower level with a walk out to your very private backyard and Inground Pool! This home has an ASSUMABLE 2.25% MORTGAGE...MMMMMMmmmmm....the sweet smell of SAVINGS! Be sure to see the 3D Tour!
- Type:
- Single Family
- Sq.Ft.:
- 1,625
- Status:
- Active
- Beds:
- 3
- Lot size:
- 0.23 Acres
- Year built:
- 1949
- Baths:
- 2.00
- MLS#:
- 5016815
ADDITIONAL INFORMATION
A Charming Craftsman Cape in Desirable North End Manchester Neighborhood in now available! This light, bright, and move-in ready home is perfect for its new owners! Featuring a wood-burning masonry fireplace and beautiful hardwood floors, this home exudes warmth and character. The second floor hosts two large bedrooms and a full bath while the first floor offers a third bedroom or first floor office! The finished, walk-out basement provides additional living space and storage, while the large, private, fenced-in backyard offers the perfect outdoor retreat. Enjoy the convenience of a detached garage with additional storage below. Located in a prime commuter location, close to all amenities, this lovingly maintained, only 2-owner home is ready for you to make it your own.
- Type:
- Single Family
- Sq.Ft.:
- 941
- Status:
- Active
- Beds:
- 3
- Lot size:
- 0.17 Acres
- Year built:
- 1950
- Baths:
- 1.00
- MLS#:
- 5016731
ADDITIONAL INFORMATION
This cute Cape-style home offers a fantastic opportunity for buyers looking to add their personal touch and build instant sweat equity. Nestled on a spacious lot, the large yard is perfect for entertaining, family gatherings, or giving your four-legged friends plenty of room to play. Step inside to find a cozy enclosed porch, ideal for use as a mudroom. The eat-in kitchen leads into a comfortable living room, along with a versatile bonus room that can be used as an office, playroom, or formal dining area. The first floor features a convenient bedroom and full bath, while the second floor offers two additional bedrooms. Many of homeâ??s systems have been updated and are in good condition, giving you peace of mind as you make cosmetic updates to suit your style. Located close to everythingâ??shops, schools, and local amenitiesâ??this home is a perfect canvas for your vision! This property is being sold as is! Schedule your showing today!!
- Type:
- Single Family
- Sq.Ft.:
- 1,731
- Status:
- Active
- Beds:
- 4
- Lot size:
- 0.28 Acres
- Year built:
- 1953
- Baths:
- 2.00
- MLS#:
- 73296293
ADDITIONAL INFORMATION
This brick waterfront house with water westerly sunset views over the Merrimack River is built like a fort in a small dead end street quietly tuckedaway down by the river yet only a few minutes to the highway. The riverfront is an old channel used for navigation years ago and provides beautiful views all year long,especially at sunsets. As you enter the basement you will be surprised with the impressive huge granite slabs that make up the foundation, reclaimed from a structure inthe north end by the builder in 1953. The tax card says there are 4 bedrooms upstairs but there's one on the first floor too. There are hardwood floors on the first floorand hardwood stair treads up. A full bath on the second floor and a 3/4 bath with laundry on the first floor. The family room has a masonry fireplace with built inbookshelves and there is another granite fireplace in the basement. All systems work so you can move right in and work on it over time.
- Type:
- Office
- Sq.Ft.:
- 9,851
- Status:
- Active
- Beds:
- n/a
- Year built:
- 1920
- Baths:
- MLS#:
- 5016136
- Subdivision:
- Class A Office Space
ADDITIONAL INFORMATION
This large 3 office suite has two very large offices with original hardwood floors, and a third smaller office with a closet. These offices make up the entire back of the building so there are no shared walls with other leased areas. It will be a very quiet and private space to work from. Besides the spacious offices, this suite also comes with its very own private kitchenette and bathroom included. Besides the shared front main entrance this suite also has two additional private entrances to the building. This three office Suite is filled with historic craftsmanship and original features that you just do not find in today's construction with over 9 foot ceilings. A couple of the key advantages of Pine Street are its location to downtown, and abundance of parking! Its built on a corner double lot on a busy one way street, with street parking on two sides, and there is a huge parking lot. Visibility is impressive on busy Pine street with a large illuminated sign with your company listed in front of the building. This office is offered at a FLAT RATE. No Cam. No single/double/triple/or modified net leases offered with the Liberty office group. All utilities; heat, hot water, electricity, gas, taxes, parking, ground maintenance, snow removal, and Ultra fast Business Class Internet wired to each office, and next generation WiFi 6 is included in the one flat rent rate.
$325,000
559 Dix Street Manchester, NH 03103
- Type:
- Single Family
- Sq.Ft.:
- 1,028
- Status:
- Active
- Beds:
- 3
- Lot size:
- 0.12 Acres
- Year built:
- 1935
- Baths:
- 1.00
- MLS#:
- 5016118
ADDITIONAL INFORMATION
Great home for first time buyers or someone looking to downsize! This three bedroom one bath home has a lot to offer. Nicely sized eat in kitchen, with room for entertaining, has recent updates. Gas stove and newer refrigerator stay with the home. Three good sized bedrooms with fresh paint in two and featuring a fun kids room in the third. Hardwood flooring in the living room as well as under the carpet in the front bedroom, vinyl plank in the other two rooms, and vinyl tile in the kitchen and bath. Carpeted bonus room in the basement has been used as an office. Washer and dryer hookups in the basement with a nice folding counter across. Need storage? Youâ??ll get it here with the full attic and walk out basement. This cute home boasts a nice level lot with full fencing, a real plus for kids or pets. Located in the sought after Jewett Street school district, itâ??s an excellent choice for parents with young children. Easy walk to local Howe Park with play area and large open grass area. Excellent commuter location close to highways, airport, downtown and the mall. Showings Begin Friday 9/27/2024
$995,000
135 Ridge Road Manchester, NH 03104
- Type:
- Single Family
- Sq.Ft.:
- 3,716
- Status:
- Active
- Beds:
- 3
- Lot size:
- 0.72 Acres
- Year built:
- 1940
- Baths:
- 2.00
- MLS#:
- 5016051
ADDITIONAL INFORMATION
This Stunning Brick Ranch Style Home was Thoughtfully Designed with Great Detail and just a bit of Classic French provincial decor. Gorgeous, Park-Like Setting! Nicely Landscaped, Partially Fenced-In Yard; Irrigation System, and In-Ground salt-system gunite Pool. Spacious, Open Concept Gourmet Kitchen Features Vaulted Ceilings, Massive Center. Island, Custom Cabinetry, Tile Floors, And Top Of The Line Appliances. A Wonderful Space For Entertaining! Bright & Sunny Living Room with Gas Fireplace, And Beamed Ceiling; Large Primary Bedroom With Huge Walk-In Closet; Remodeled Bathroom With Glass Enclosed, Tile Shower; Formal Dining Room Opens To Screen Porch; Beautiful, Recently Refinished Hardwood Floors; Fabulous Lower level Family Room Offers Bonus Space With Custom Bookshelves And Wood Fireplace. You Will Also Find An Exercise Room In LL; This Home Has Been Lovingly updated And immaculately Maintained Over The Years And Is Waiting For You! Open House Sat, the 28th, 12-2:00pm
- Type:
- Single Family
- Sq.Ft.:
- 1,285
- Status:
- Active
- Beds:
- 4
- Lot size:
- 0.33 Acres
- Year built:
- 1954
- Baths:
- 2.00
- MLS#:
- 5016035
ADDITIONAL INFORMATION
Discover this charming 4-bedroom home just moments from beautiful Lake Massabesic! Meticulously updated and move-in ready, this gem offers a perfect blend of comfort and style for its next lucky owners. As you enter, gleaming hardwood floors set a warm tone throughout. The cozy fireplace adds an inviting touch, making it ideal for gatherings or quiet evenings at home. An oversized mudroom provides ample storage, enhancing convenience for daily living. Culinary enthusiasts will love the kitchen, featuring stunning white shaker cabinets, sleek butcher block countertops, and modern stainless steel appliances, including a gas stove thatâ??s perfect for any chef! Step outside to a spacious deck, perfect for entertaining or unwinding, with views of a private backyard and a large garden area. With four well-appointed bedrooms, thereâ??s plenty of space for family and guests. Located just minutes from the highway and shopping, youâ??ll enjoy easy access to city amenities while being within walking distance to the serene beauty of Lake Massabesic. Donâ??t miss this opportunity! Schedule your showing today and experience all that 47 Sherburne St has to offer!
$1,150,000
152 Maple Street Manchester, NH 03103
- Type:
- Multi-Family
- Sq.Ft.:
- 6,636
- Status:
- Active
- Beds:
- n/a
- Lot size:
- 0.18 Acres
- Year built:
- 1922
- Baths:
- 6.00
- MLS#:
- 5016039
ADDITIONAL INFORMATION
First time ever on the market! Meticulously maintained, PRISTINE 6 unit building with detached garages/carports for every unit as well as covered porches, large storage units, W/D hook ups, updated kitchens , hardwood floors , replacement windows, updated electrical, seperate utliities the list goes on and on. Ideal for an owner occupied ! Limited showings, AGENTS see internal remarks for details.
Open House:
Saturday, 11/9 10:30-12:30PM
- Type:
- Condo
- Sq.Ft.:
- 2,008
- Status:
- Active
- Beds:
- 3
- Year built:
- 2024
- Baths:
- 3.00
- MLS#:
- 5016015
- Subdivision:
- Woodview Townhomes At Woodland Pond
ADDITIONAL INFORMATION
Welcome to the next phase at Woodview Townhomes at Woodland Pond, located on the final new street in this sought-after community. This is a new construction interior-unit townhome with amazing views, privacy off the rear, a large back yard and a newly upgraded primary suite with a tiled shower and glass door. Will be ready for move-in on January 15th, 2024. This spacious townhome boasts 3 bedrooms, 2.5 baths, and an open-concept kitchen, dining, and living area, perfect for modern living and entertaining. The main level includes a convenient garage, while the second floor features the bedrooms and a luxurious primary suite. The suite now includes a beautifully tiled shower with a glass door, a double sink vanity, and two large walk-in closets. Some of the features included are granite countertops, natural gas fireplace, hardwood floors on the main level, stairs and second floor landing, energy efficient natural gas 2-zone heating and central air conditioning, public water and sewer, recessed lighting and white shaker cabinets throughout with under-cabinet lighting in the kitchen. Buyers can choose their finishes or upgrades from the builder's selection to make this home their own. Plus, stainless-steel kitchen appliances are now included. Donâ??t miss this opportunity to secure a townhome during the final phases of this development. Photos are from a prior phase and include optional upgrades.
- Type:
- Single Family
- Sq.Ft.:
- 2,128
- Status:
- Active
- Beds:
- 3
- Lot size:
- 0.25 Acres
- Year built:
- 1875
- Baths:
- 2.00
- MLS#:
- 5016004
ADDITIONAL INFORMATION
Welcome to 11 Charleston Ave, a charming 3 bedroom, 2 bathroom home nestled in the vibrant community of Manchester, NH. This property offers a fantastic opportunity for homeownership at an attractive price point, complete with the potential for creative renovations to suit your personal taste and lifestyle. There is additional living space on the third floor that is currently used as a bedroom, but does not currently have a direct heat source. You can make this space usable all year long by adding heat! Step inside this inviting home where each room offers a blank canvas for your design aspirations. The layout ensures practicality and comfort, with ample living space for gatherings. The space is efficiently organized to maximize both comfort and functionality. This home is conveniently located near essential amenities and nearby parks. Enjoy Bass Island Park which provides green space and recreational activities less than a mile from your doorstep!
- Type:
- Condo
- Sq.Ft.:
- 946
- Status:
- Active
- Beds:
- 2
- Year built:
- 1990
- Baths:
- 1.00
- MLS#:
- 5015803
ADDITIONAL INFORMATION
Welcome to 55+ Regency North in the peaceful No End of Manchester. Lovely and sunny updated corner 3rd floor end unit. Seller has made numerous upgrades over the last few years , worth over $30,000!! Tasteful Engineered Hickory Wood Floors greet you as you enter. No carpets here! Kitchen has granite counters, updated SS appliances, tile floors and backsplash. The Bath has been renovated with a beautiful tile walk in shower and vinyl plank flooring. New wall A/C units. New windows, screened in balcony. There is nothing left to do but move right in. FREE Common laundry on 1st floor is available. Heated garage under with assigned spot. Plenty of visitor parking available outside for guests. Elevator. Additional storage space available. There is even an outdoor patio area. Condo fee includes HEAT, HOT WATER, SNOW, TRASH, WATER & SEWER to make budgeting easier. Bus route nearby and not far from all that Manchester has to offer. Don't delay make your appt today!

Copyright 2024 PrimeMLS, Inc. All rights reserved. This information is deemed reliable, but not guaranteed. The data relating to real estate displayed on this display comes in part from the IDX Program of PrimeMLS. The information being provided is for consumers’ personal, non-commercial use and may not be used for any purpose other than to identify prospective properties consumers may be interested in purchasing. Data last updated {{last updated}}.

The property listing data and information, or the Images, set forth herein were provided to MLS Property Information Network, Inc. from third party sources, including sellers, lessors and public records, and were compiled by MLS Property Information Network, Inc. The property listing data and information, and the Images, are for the personal, non-commercial use of consumers having a good faith interest in purchasing or leasing listed properties of the type displayed to them and may not be used for any purpose other than to identify prospective properties which such consumers may have a good faith interest in purchasing or leasing. MLS Property Information Network, Inc. and its subscribers disclaim any and all representations and warranties as to the accuracy of the property listing data and information, or as to the accuracy of any of the Images, set forth herein. Copyright © 2024 MLS Property Information Network, Inc. All rights reserved.
Manchester Real Estate
The median home value in Manchester, NH is $434,000. This is higher than the county median home value of $427,300. The national median home value is $338,100. The average price of homes sold in Manchester, NH is $434,000. Approximately 44.12% of Manchester homes are owned, compared to 50.59% rented, while 5.3% are vacant. Manchester real estate listings include condos, townhomes, and single family homes for sale. Commercial properties are also available. If you see a property you’re interested in, contact a Manchester real estate agent to arrange a tour today!
Manchester, New Hampshire has a population of 114,730. Manchester is less family-centric than the surrounding county with 24.45% of the households containing married families with children. The county average for households married with children is 31.2%.
The median household income in Manchester, New Hampshire is $66,929. The median household income for the surrounding county is $86,930 compared to the national median of $69,021. The median age of people living in Manchester is 36.9 years.
Manchester Weather
The average high temperature in July is 82.2 degrees, with an average low temperature in January of 13.4 degrees. The average rainfall is approximately 44 inches per year, with 58.1 inches of snow per year.
