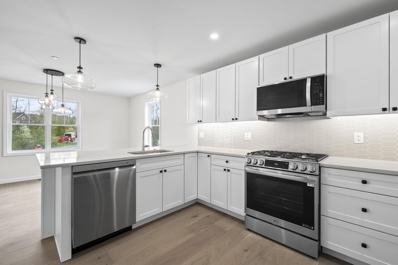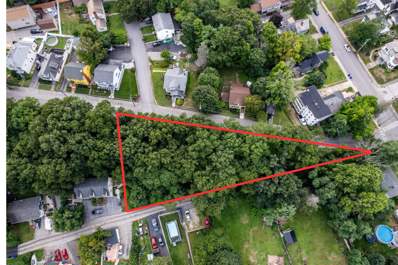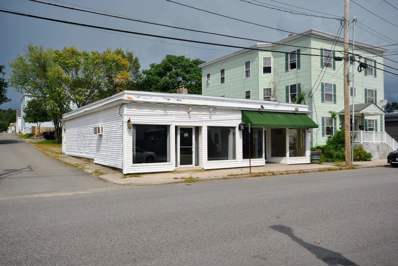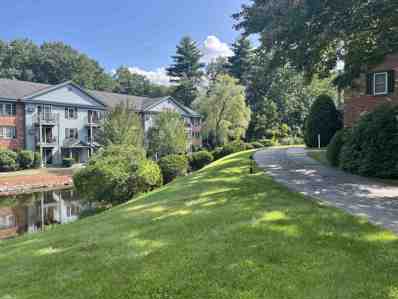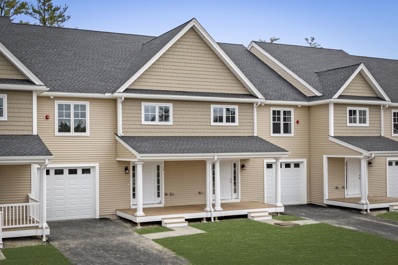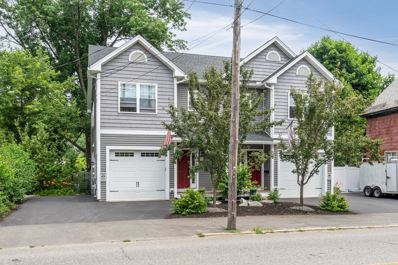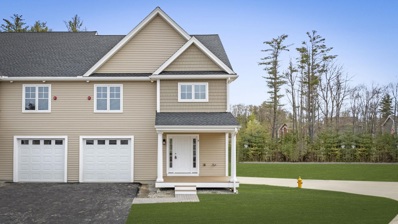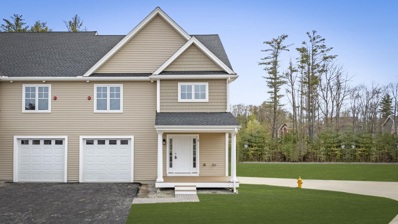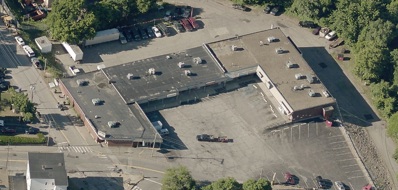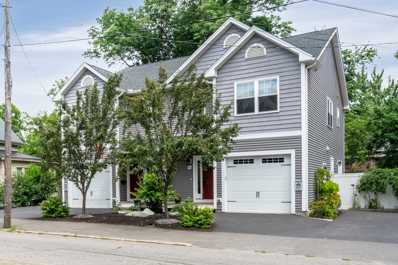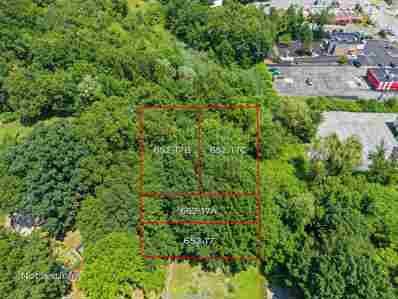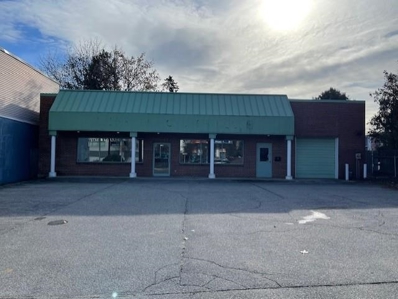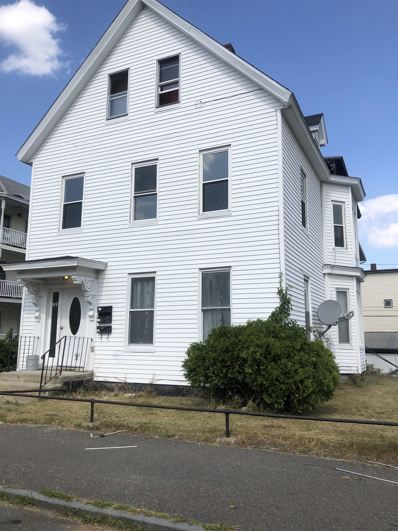Manchester NH Homes for Rent
- Type:
- Condo
- Sq.Ft.:
- 1,928
- Status:
- Active
- Beds:
- 3
- Year built:
- 2024
- Baths:
- 3.00
- MLS#:
- 5013654
- Subdivision:
- Woodview Townhomes At Woodland Pond
ADDITIONAL INFORMATION
Opening up the next phase at Woodview Townhomes at Woodland Pond, located on the final new street in this sought-after community. This is a new construction end-unit townhome located on a cul-de-sac, offering unparalleled privacy and the largest backyard of any phase, with a serene wooded backdrop. Newly upgraded primary suite with a tiled shower and glass door, will be ready for move-in on January 15th, 2025. This spacious townhome has 3 bedrooms, 2.5 baths, and an open-concept kitchen, dining, and living area, perfect for modern living and entertaining. The main level includes a convenient garage, while the second floor features the bedrooms and a luxurious primary suite. The suite now includes a beautifully tiled shower with a glass door, a double sink vanity, and two large walk-in closets. Some of the features included are granite countertops, natural gas fireplace, hardwood floors on the main level, stairs and second floor landing, energy efficient natural gas 2-zone heating and central air conditioning, public water and sewer, recessed lighting and shaker cabinets throughout with under-cabinet lighting in the kitchen. Buyers can choose their finishes or upgrades from the builder's selection to make this home their own. Plus, stainless-steel kitchen appliances are now included. Donâ??t miss this opportunity to secure a townhome during the final phases of this development. Photos are from a prior phase and include optional upgrades.
- Type:
- Land
- Sq.Ft.:
- n/a
- Status:
- Active
- Beds:
- n/a
- Lot size:
- 0.35 Acres
- Baths:
- MLS#:
- 5012473
ADDITIONAL INFORMATION
Builders, Investors, bring your contractors. 0.35 acre lot available with room for a single family or perhaps another duplex or multi. No sewer on this portion on Huntress. A pump up to Summer St may be a possibility. Currently no permits, approvals, surveys, certificates etc. Price my increase as these are obtained. Buyers and Buyers agents to perform their own due diligence.
- Type:
- Retail
- Sq.Ft.:
- 1,968
- Status:
- Active
- Beds:
- n/a
- Lot size:
- 0.1 Acres
- Year built:
- 1940
- Baths:
- MLS#:
- 5011702
ADDITIONAL INFORMATION
Two units! Single level retail building consisting of 1,9868 +/- SF of space that has been split into two separate units, each with it's own 1/2 bathroom, separate utilities and interior access to private basements. Plus detached 4 car garage, with individual bays. B-1 zoning allow for a multitude of uses, including mixed use.
- Type:
- Condo
- Sq.Ft.:
- 812
- Status:
- Active
- Beds:
- 2
- Year built:
- 1981
- Baths:
- 1.00
- MLS#:
- 5011655
ADDITIONAL INFORMATION
Welcome to Oak Brook Condominiums - a beautifully maintained, light-filled 3rd-floor corner unit that offers a rare chance to enjoy stylish and comfortable living. This designer-updated 2-bedroom, 1-bath condo boasts a spacious layout with ample closet space, a cozy living room, and an inviting eat-in kitchen. The kitchen has been thoughtfully renovated, featuring stunning Indian quartz countertops, a Calacatta quartz backsplash, and premium soft-close shaker-style cabinets. Cooking is a pleasure with a deep kitchen sink, stainless steel appliances, high-end garbage disposal, and a top-of-the-line faucet. The entire unit flows seamlessly with high-end 12mm thick durable laminate flooring. Recent updates include high-capacity kitchen and bathroom fans, new water shut-offs, TREX decking on the private deck, and an updated bathroom. Step outside onto your deck to enjoy serene views in a peaceful setting. This unit also includes a designated carport, an additional parking space, and enclosed storage. The HOA fee covers heating, hot water, water, and sewer services, giving you peace of mind. Residents enjoy a host of amenities, including a clubhouse with a reception area, gym, pool, tennis courts, and basketball courts. Located in a quiet, desirable area with easy access to highways 93 and 293, this condo offers the perfect blend of convenience and tranquility. FHA and VA approved, this is a fantastic opportunity you won't want to miss. Open House Sat. 8/31 10:30-12:00
- Type:
- Condo
- Sq.Ft.:
- 2,008
- Status:
- Active
- Beds:
- 3
- Year built:
- 2024
- Baths:
- 3.00
- MLS#:
- 5011319
- Subdivision:
- Woodview Townhomes At Woodland Pond
ADDITIONAL INFORMATION
Welcome to the next phase at Woodview Townhomes at Woodland Pond, located on the final new street in this sought-after community. This is a new construction interior-unit townhome with amazing views and privacy off the rear, featuring a walk-out basement, newly upgraded primary suite with a tiled shower and glass door, will be ready for move-in on November 15th, 2024. This spacious townhome boasts 3 bedrooms, 2.5 baths, and an open-concept kitchen, dining, and living area, perfect for modern living and entertaining. The main level includes a convenient garage, while the second floor features the bedrooms and a luxurious primary suite. The suite now includes a beautifully tiled shower with a glass door, a double sink vanity, and two large walk-in closets. Some of the features included are granite countertops, natural gas fireplace, hardwood floors on the main level, stairs and second floor landing, energy efficient natural gas 2-zone heating and central air conditioning, public water and sewer, recessed lighting and white shaker cabinets throughout with under-cabinet lighting in the kitchen. Buyers can choose their finishes or upgrades from the builder's selection to make this home their own. Plus, stainless-steel kitchen appliances are now included. Donâ??t miss this opportunity to secure a townhome during the final phases of this development. Photos are from a prior phase and include optional upgrades.
- Type:
- Condo
- Sq.Ft.:
- 1,783
- Status:
- Active
- Beds:
- 3
- Year built:
- 2017
- Baths:
- 3.00
- MLS#:
- 5008617
ADDITIONAL INFORMATION
NO HOA when you purchase this exquisite townhouse that combines the serenity of riverside living with the convenience of city amenities. Nestled on the Piscataquog River, this 3-bedroom, 2.5-bathroom home boasts a harmonious blend of rustic charm and modern elegance. Step inside and be greeted by the warm embrace of rustic oak flooring that flows seamlessly throughout the home. The open-concept living area, accentuated by soaring 9' ceilings, is bathed in natural light, creating a bright and airy atmosphere perfect for both relaxation and entertaining. The heart of the home, the kitchen, features stunning granite countertops that complement the rich cherry cabinetry. Equipped with natural gas for cooking, itâ??s a culinary enthusiast's dream come true. Adjacent to the kitchen, the spacious dining area opens up to a private outdoor space, offering a tranquil retreat with stunning river views. The primary suite is a luxurious escape with an en-suite bathroom and ample closet space, ensuring comfort and privacy. Two additional well-sized bedrooms provide versatility for family, guests, or a home office. Additional highlights include a convenient 1-car garage and efficient natural gas heating. The townhouse offers a private setting, while still providing easy access to all the vibrant city amenities you desire!
- Type:
- Condo
- Sq.Ft.:
- 1,928
- Status:
- Active
- Beds:
- 3
- Year built:
- 2024
- Baths:
- 3.00
- MLS#:
- 5008602
- Subdivision:
- Woodview Townhomes At Woodland Pond
ADDITIONAL INFORMATION
Opening up the next phase at Woodview Townhomes at Woodland Pond, located on the final new street in this sought-after community. This is the last new construction end-unit townhome available this year in a 3 unit building. Featuring amazing views and privacy off the rear, a walk-out basement, newly upgraded primary suite with a tiled shower and glass door, and will be ready for move-in on November 15th, 2024. This spacious townhome has 3 bedrooms, 2.5 baths, and an open-concept kitchen, dining, and living area, perfect for modern living and entertaining. The main level includes a convenient garage, while the second floor features the bedrooms and a luxurious primary suite. The suite now includes a beautifully tiled shower with a glass door, a double sink vanity, and two large walk-in closets. Some of the features included are granite countertops, natural gas fireplace, hardwood floors on the main level, stairs and second floor landing, energy efficient natural gas 2-zone heating and central air conditioning, public water and sewer, recessed lighting and white shaker cabinets throughout with under-cabinet lighting in the kitchen. Buyers can choose their finishes or upgrades from the builder's selection to make this home their own. Plus, stainless-steel kitchen appliances are now included. Donâ??t miss this opportunity to secure a townhome during the final phases of this development. Photos are from a prior phase and include optional upgrades.
- Type:
- Condo
- Sq.Ft.:
- 1,928
- Status:
- Active
- Beds:
- 3
- Year built:
- 2024
- Baths:
- 3.00
- MLS#:
- 5008527
- Subdivision:
- Woodview Townhomes At Woodland Pond
ADDITIONAL INFORMATION
Opening up the next phase at Woodview Townhomes at Woodland Pond, located on the final new street in this sought-after community. This is a new construction end-unit townhome in a 3 unit building. Featuring amazing views and privacy off the rear, a walk-out basement, newly upgraded primary suite with a tiled shower and glass door, and will be ready for move-in on November 15th, 2024. This spacious townhome has 3 bedrooms, 2.5 baths, and an open-concept kitchen, dining, and living area, perfect for modern living and entertaining. The main level includes a convenient garage, while the second floor features the bedrooms and a luxurious primary suite. The suite now includes a beautifully tiled shower with a glass door, a double sink vanity, and two large walk-in closets. Some of the features included are granite countertops, natural gas fireplace, hardwood floors on the main level, stairs and second floor landing, energy efficient natural gas 2-zone heating and central air conditioning, public water and sewer, recessed lighting and white shaker cabinets throughout with under-cabinet lighting in the kitchen. Buyers can choose their finishes or upgrades from the builder's selection to make this home their own. Plus, stainless-steel kitchen appliances are now included. Donâ??t miss this opportunity to secure a townhome during the final phases of this development. Photos are from a prior phase and include optional upgrades.
- Type:
- Retail
- Sq.Ft.:
- 34,477
- Status:
- Active
- Beds:
- n/a
- Lot size:
- 2.71 Acres
- Year built:
- 1952
- Baths:
- MLS#:
- 5007547
ADDITIONAL INFORMATION
This two story neighborhood center is built to allow retailers space from 950 +/- SF up to 3,875 +/- SF. In addition there are contractor units below with dedicated entrance and drive in doors ranging from 750+/-SF to 2,800+/-SF. Great community location with attractive rates, minutes to 293, CMC, McGregor Mill as well as points west to Pinardvile and Goffstown. Built out as a hair salon currently.
- Type:
- Condo
- Sq.Ft.:
- 2,451
- Status:
- Active
- Beds:
- 3
- Lot size:
- 0.21 Acres
- Year built:
- 2017
- Baths:
- 3.00
- MLS#:
- 5004113
ADDITIONAL INFORMATION
NO HOA!! A MUST See with all of the convenience of the City BUT nestled in the most picturesque setting, this charming 3-bedroom, 2.5-bathroom townhouse offers a blend of modern comfort and scenic tranquility. Step inside to discover 9-foot ceilings, exquisite rustic oak floors, and granite countertops throughout. The kitchen boasts cherry cabinets, a raised breakfast bar, natural gas cooking, and sleek finishes. Upstairs, a spacious primary bedroom with an ensuite bathroom provides a private retreat, while a convenient second-floor laundry simplifies daily chores. Recessed LED lighting illuminates every corner with efficiency and style. A highlight of this home is its beautifully finished walkout lower level, ideal for both relaxation and productivity. It features an office setup and direct access to a private deck overlooking a serene river and the most meticulously landscaped gardens. Completing the package is an attached 1-car garage with impressive 10-foot ceilings and ample built-in storage space, ensuring both convenience and practicality. With on-demand heating and hot water systems, this townhouse combines modern amenities with a tranquil riverside setting, creating a perfect blend of comfort and natural beauty.
- Type:
- Land
- Sq.Ft.:
- n/a
- Status:
- Active
- Beds:
- n/a
- Lot size:
- 0.44 Acres
- Baths:
- MLS#:
- 5002954
ADDITIONAL INFORMATION
4 Lots for the price of 1,and they aren't making any more of it! Buyer responsible for all due diligence. Seller makes no representation or warranties. Lots are 652-17, 652-17a, 652-17b, 652-17c. Property card places these lots on Mcquesten Street, however best located by entering 756 S Main St, Manchester into GPS (parcel 652-15 as seen in lot map).
- Type:
- Other
- Sq.Ft.:
- 34,477
- Status:
- Active
- Beds:
- n/a
- Lot size:
- 2.71 Acres
- Year built:
- 1952
- Baths:
- MLS#:
- 4999211
- Subdivision:
- Gosselin Plaza
ADDITIONAL INFORMATION
Contractor unit dedicated entrance and drive in doors. Great community location with attractive rates, minutes to 293, CMC, McGregor Mill as well as points west to Pinardvile and Goffstown.
- Type:
- Other
- Sq.Ft.:
- 2,380
- Status:
- Active
- Beds:
- n/a
- Year built:
- 1990
- Baths:
- MLS#:
- 4978890
ADDITIONAL INFORMATION
GREAT opportunity to own this 2,380 sq ft. ZONED B2 with high visibility and EASY access to highway. CONTRACTORS..Perfect bay with 14' door, mezanine with separate heat system, break area and half bath. Store front side offers LARGE open space with half bath..maybe an adult day care, driving school, hair salon, chiroprator, dentist... plenty of options for uses.
- Type:
- Other
- Sq.Ft.:
- 34,477
- Status:
- Active
- Beds:
- n/a
- Lot size:
- 2.71 Acres
- Year built:
- 1952
- Baths:
- MLS#:
- 4943203
- Subdivision:
- Convenient/Retail
ADDITIONAL INFORMATION
This two story neighborhood center is built to allow retailers space from 1,450± SF up to 3,875± SF. Great community location with attractive rates, minutes to 293, CMC, McGregor Mill as well as points west to Pinardville and Goffstown.
- Type:
- Multi-Family
- Sq.Ft.:
- 2,860
- Status:
- Active
- Beds:
- n/a
- Lot size:
- 0.12 Acres
- Year built:
- 1885
- Baths:
- 3.00
- MLS#:
- 4920693
ADDITIONAL INFORMATION
SPACIOUS 3 FAMILY, 5 GARAGES + parking; TAWs: 1ST FLOOR, 3-bedrm apt,remodeled recently,$1700. month; 2nd floor, 4-bedrms, remodeled 2 yrs ago, vinyl plank flooring. $2200. month; 3rd floor, 2 bedrms, w/ long-term tenant, $1000. rent.; Tenants pay own gas heat & utilities; private side porches. Showings by appointment only, assisted, 24 hr notice with tenants; 3 blocks to CMC Hospital, corner lot.

Copyright 2024 PrimeMLS, Inc. All rights reserved. This information is deemed reliable, but not guaranteed. The data relating to real estate displayed on this display comes in part from the IDX Program of PrimeMLS. The information being provided is for consumers’ personal, non-commercial use and may not be used for any purpose other than to identify prospective properties consumers may be interested in purchasing. Data last updated {{last updated}}.
Manchester Real Estate
The median home value in Manchester, NH is $348,500. This is lower than the county median home value of $427,300. The national median home value is $338,100. The average price of homes sold in Manchester, NH is $348,500. Approximately 44.12% of Manchester homes are owned, compared to 50.59% rented, while 5.3% are vacant. Manchester real estate listings include condos, townhomes, and single family homes for sale. Commercial properties are also available. If you see a property you’re interested in, contact a Manchester real estate agent to arrange a tour today!
Manchester, New Hampshire 03102 has a population of 114,730. Manchester 03102 is less family-centric than the surrounding county with 23.26% of the households containing married families with children. The county average for households married with children is 31.2%.
The median household income in Manchester, New Hampshire 03102 is $66,929. The median household income for the surrounding county is $86,930 compared to the national median of $69,021. The median age of people living in Manchester 03102 is 36.9 years.
Manchester Weather
The average high temperature in July is 82.2 degrees, with an average low temperature in January of 13.4 degrees. The average rainfall is approximately 44 inches per year, with 58.1 inches of snow per year.
