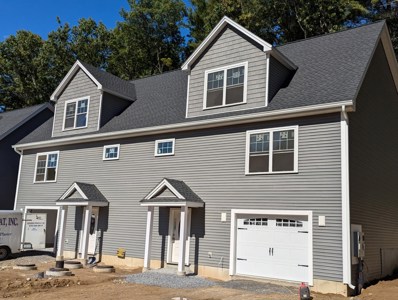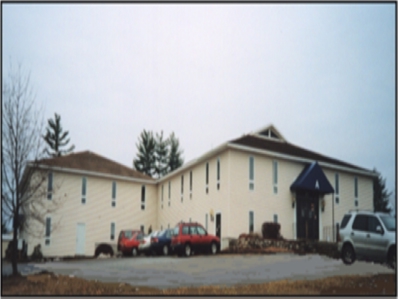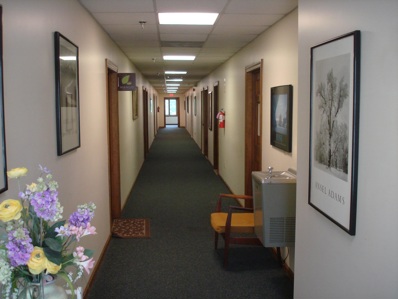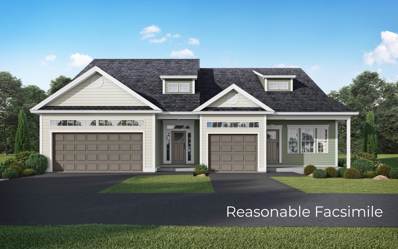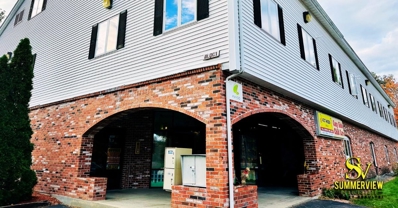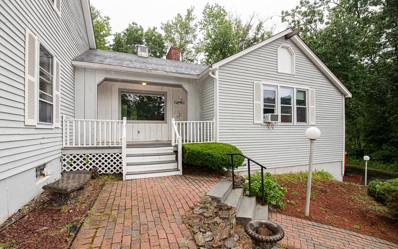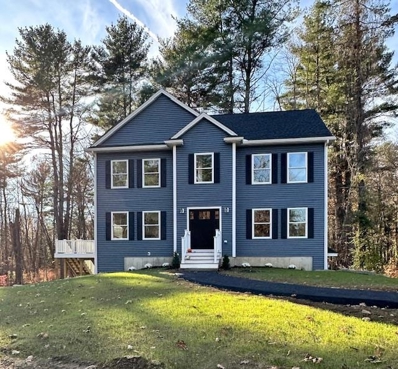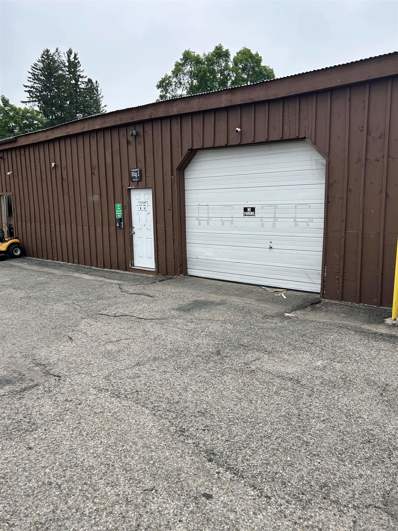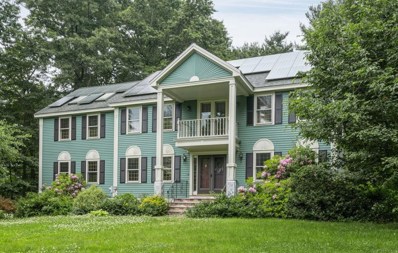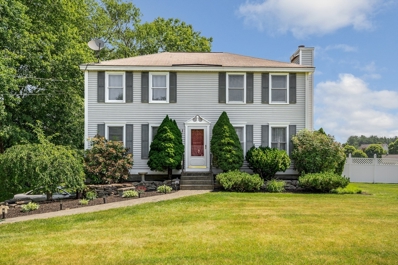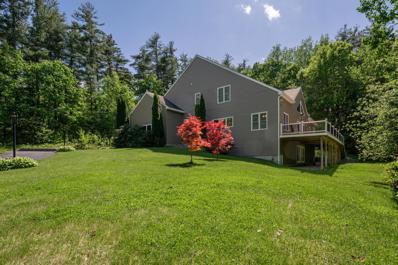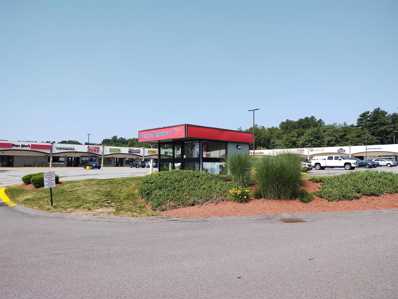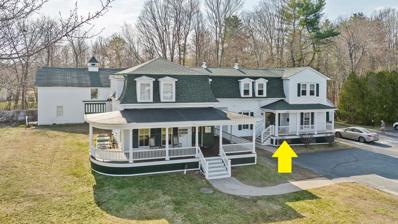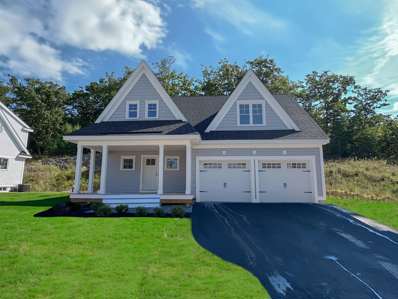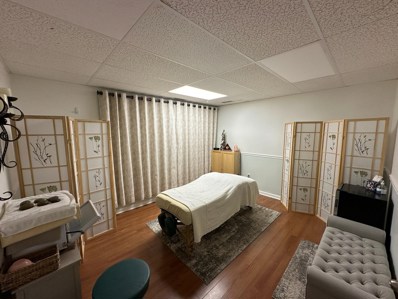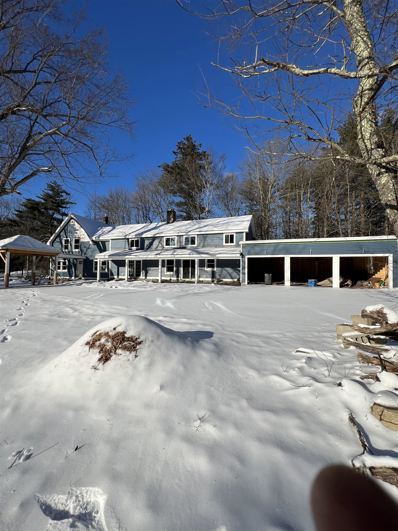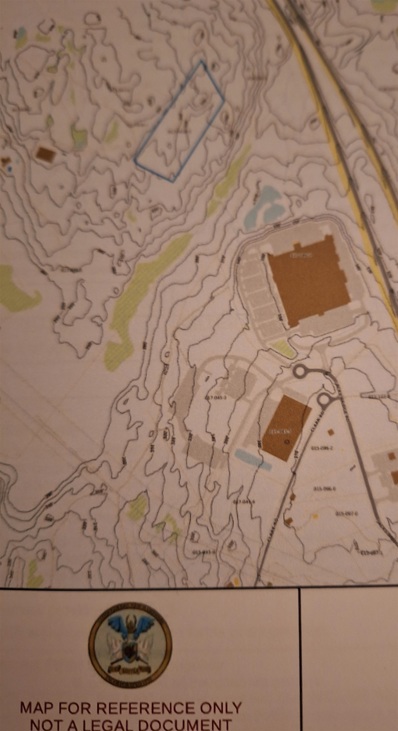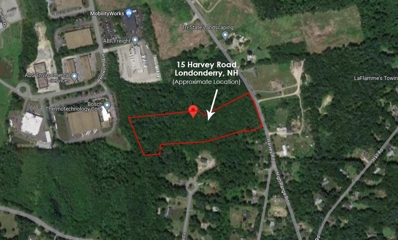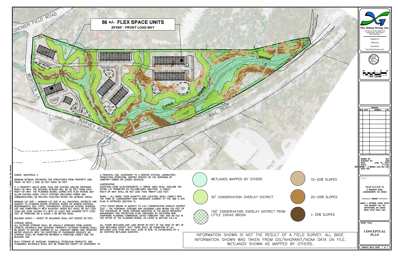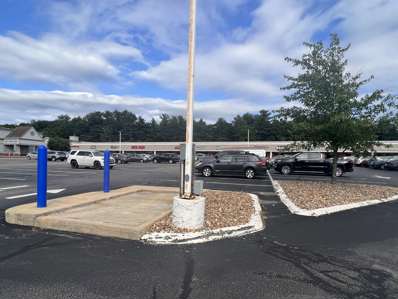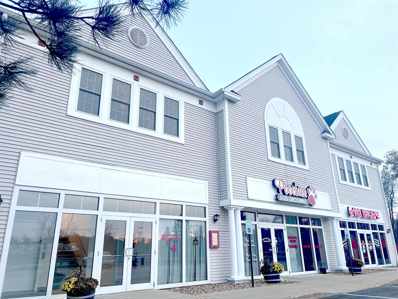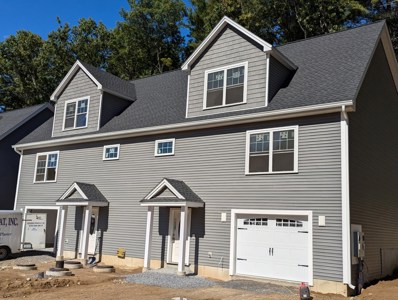Londonderry NH Homes for Rent
- Type:
- Condo
- Sq.Ft.:
- 1,890
- Status:
- Active
- Beds:
- 2
- Lot size:
- 6.6 Acres
- Year built:
- 2024
- Baths:
- 2.00
- MLS#:
- 5012873
- Subdivision:
- Delphi Way Condominiums
ADDITIONAL INFORMATION
Our newest model with 3,490 sq ft overall can accommodate your future needs. Special Builder financing arrangements have been made! A 1% rate buydown and a long term rate lock. Construction has has begun at Delphi Condominiums! Londonderry's newest non-age restricted townhouse duplex condos. Each of the five buildings has only 2 units! They are all end units!! Centrally located on Route 102 with access to Route 93 and Route 3. All models feature a garage and has almost 2,000 of finished sq ft of living space. A bonus to this design it has 3,490 overall sq feet of space with some unfinished sq footage in the lower levels you can finish as you see fit in the future Quality and thoughtfully constructed with no connecting interior walls, beam or rafters so there is no sound transference. The first building is now being famed for a end of 2024 delivery date. . The standard interior is upgraded to includes Oak hardwood flooring or luxury vinyl planking. The first floor has an open 25' living room area for a bright and airy feeling Sliders to deck while enjoying your morning coffee or cool evenings and unwind. 2nd floor with main primary bedroom with vaulted cathedral bi-peaked ceiling and features two walk in closets. Double sink vanity in bath. Floor plan design includes a 3rd room office/den on the upper floor for privacy for your work-at-home needs. Low condo fee! Projected to be under $200 per month. First homes are to be delivered in late late 2024..
- Type:
- Office
- Sq.Ft.:
- 5,900
- Status:
- Active
- Beds:
- n/a
- Lot size:
- 1.52 Acres
- Year built:
- 1978
- Baths:
- MLS#:
- 5012421
- Subdivision:
- Londonderry Professional Park
ADDITIONAL INFORMATION
$350/Month Unit E (8'-10"x 11'-4") Great location within .08 miles of exit 4, I-93 and across the street from the Post Office Non-smoking office One year lease minimum Security deposit equal to 1 month's rent Credit report $35 each nonrefundable Available Oct. 1
- Type:
- Office
- Sq.Ft.:
- 9,520
- Status:
- Active
- Beds:
- n/a
- Lot size:
- 3.65 Acres
- Year built:
- 1900
- Baths:
- MLS#:
- 5012260
ADDITIONAL INFORMATION
Great location and rent, Londonderry NH. off Exit 5 and Hwy 93. 2 rooms for office with large open reception room central air conditioning heat. Nice parking and signage, busy are shopping and traffic. Owner Broker Interest
Open House:
Thursday, 11/7 10:00-3:00PM
- Type:
- Condo
- Sq.Ft.:
- 2,031
- Status:
- Active
- Beds:
- 2
- Lot size:
- 8.46 Acres
- Year built:
- 2024
- Baths:
- 3.00
- MLS#:
- 5011984
- Subdivision:
- Sheffield Place
ADDITIONAL INFORMATION
Welcome to Sheffield Place, the premier Active Adult Community in Londonderry, NH. Experience care-free living in our new two-story townhomes with second floor primary suites, offering 2-car garage and driveway parking. Our community is thoughtfully designed for easy living and entertaining, surrounded by nature trails for a leisurely stroll. Enjoy the comfort of central AC, town water, and the added benefit of a low-cost, professionally managed HOA. Personalize the finishes with our in-house design consultant. We understand the importance of companionship, which is why we are a pet-friendly community. Conveniently located, Sheffield Place is just moments away from shopping, restaurants, and major highways, making it an ideal choice for those seeking both serenity and accessibility. Welcome home to Sheffield Place, where luxury meets convenience in the heart of Londonderry's newest Active Adult Community! Reasonable Facsimile Photo. Please note that no more than two occupants per unit are allowed.
- Type:
- Office
- Sq.Ft.:
- 9,520
- Status:
- Active
- Beds:
- n/a
- Lot size:
- 3.65 Acres
- Year built:
- 1965
- Baths:
- MLS#:
- 5008093
ADDITIONAL INFORMATION
Great location Exit 5 Hwy 93 Londonderry NH off I-93, exit 5. 2 large rooms Shared 90 parking spots. Large lighted signage, busy arear 128 & 28 down the street from the Manchester Airport includes shopping and traffic count. Broker interest.
$650,000
13 Happy Lane Londonderry, NH 03053
- Type:
- Single Family
- Sq.Ft.:
- 3,846
- Status:
- Active
- Beds:
- 5
- Lot size:
- 1 Acres
- Year built:
- 1976
- Baths:
- 4.00
- MLS#:
- 5006629
ADDITIONAL INFORMATION
Endless Possibilities in Londonderry! Looking for space to accommodate multi-generational living, rental income, or even a home business? This versatile property could be just what you need! The main home offers a spacious kitchen with a dining area that opens to an enclosed porch overlooking the private backyard, a large living room with beautiful hardwood floors, and a cozy family room complete with a wood fireplace. Youâ??ll also find a home office and a ¾ bath on the first floor. Head upstairs to discover four generously sized bedrooms, including a primary suite with its own ¾ bath and walk-in closet, plus a full bath and ample storage. The expansive basement offers bonus rooms perfect for additional living space, a home business, or a great hangout spot. A hallway leads to a huge 16x22 garage with 11-foot ceilings, providing even more flexibility. Looking for in-law potential or rental income? Above the garage, you'll find a fully finished living space with a bedroom, ¾ bath, living area, and kitchenette, ideal for multi-generational living or extra income. Set on a peaceful cul-de-sac with Beaver Brook as your border, this property offers both privacy and potential. While it may need some TLC, itâ??s a fantastic opportunity to bring your vision to life. Come see the possibilities!
$397,000
88 Nashua Road Londonderry, NH 03053
- Type:
- Other
- Sq.Ft.:
- 2,058
- Status:
- Active
- Beds:
- n/a
- Year built:
- 1981
- Baths:
- MLS#:
- 5005945
ADDITIONAL INFORMATION
A commercial building featuring a spacious reception area that serves as a welcoming gateway to the facility. The building houses several individual offices, each designed with distinct areas and dedicated entrances, offering versatility for various business needs. Ample parking surrounds the property, ensuring convenience for both employees and visitors. The building's location boasts excellent visibility, making it easily accessible and noticeable to passersby. Additionally, the full lower level includes a bathroom and is primed for future expansion, offering potential for growth or customization according to business requirements. This structure is ideal for business requirements. This structure is ideal for businesses seeking a blend of functionality, accessibility, and opportunity for development.
$900,000
15 Dianna Road Londonderry, NH 03053
Open House:
Saturday, 11/9 11:00-12:30PM
- Type:
- Single Family
- Sq.Ft.:
- 3,263
- Status:
- Active
- Beds:
- 4
- Lot size:
- 2.85 Acres
- Year built:
- 2024
- Baths:
- 4.00
- MLS#:
- 5003363
ADDITIONAL INFORMATION
Now finished and back on the market! This new construction traditional colonial boasts 3,263 sq.ft. of thoughtfully designed living space. The first floor features a spacious kitchen with granite countertops, stainless steel appliances, and a generous island, ideal for entertaining. This flows seamlessly into the adjacent dining room. Down the hall, you'll find a welcoming living room complete with an electric fireplace, as well as a convenient first-floor bedroom and a ¾ bathroom. The second floor features the primary suite, complete with a walk-in closet and bathroom that boasts a custom-tiled shower and double vanity. In addition, there are two spacious bedrooms, a full bathroom with a double vanity, providing ample space for family and guests. Conveniently, this level includes washer and dryer hookups for added functionality. The third floor offers a large finished walk-up attic, perfect for a playroom, theater, home office, or gym, while also offering plenty of additional storage space. The finished walkout basement includes a ¾ bathroom and a slider that opens directly to the yard, providing seamless access to outdoor living. This space is further enhanced by the convenience of a 2-car under-garage, ensuring easy entry and extra storage. Situated on a 2.85-acre wooded lot. This home offers an ideal blend of peacefulness and convenience, with easy access to highways, just 5 minutes to shopping, and only 15 minutes to Massachusetts and Manchester. Agent related to seller
- Type:
- Other
- Sq.Ft.:
- 20,000
- Status:
- Active
- Beds:
- n/a
- Lot size:
- 4.5 Acres
- Year built:
- 2019
- Baths:
- MLS#:
- 5003316
ADDITIONAL INFORMATION
Just south of the Manchester Boston Regional Airport is 10,000± SF building on 4± acres. The property is well situated for Warehouse, Distribution, Manufacturing and storage. 4 Drive in doors. Quick access to 93.
- Type:
- Office
- Sq.Ft.:
- 9,520
- Status:
- Active
- Beds:
- n/a
- Lot size:
- 3.65 Acres
- Year built:
- 1900
- Baths:
- MLS#:
- 5000791
ADDITIONAL INFORMATION
Open warehouse 10 -12 ft ceilings, new propane heat Great location. Exit 5 Hwy 93. Warehouse, parking and signage. Busy area. 2 drive doors Broker interest
- Type:
- Single Family
- Sq.Ft.:
- 4,044
- Status:
- Active
- Beds:
- 4
- Lot size:
- 1.26 Acres
- Year built:
- 1991
- Baths:
- 3.00
- MLS#:
- 5000392
ADDITIONAL INFORMATION
OPEN HOUSE Friday 10/11 5pm to 7pm. Imagine no heating, cooling or electric expenses! This house is nearly NET ZERO w/ EASY TO MAINTAIN - OWNED SOLAR & GEOTHERMAL heat and cooling. This stately home presides over a tranquil cul de sac neighborhood of similar homes. 3 levels of SPACIOUS LIVING AREA provide plenty of room & a variety of possibilities. Several home office options. Grand entry leads to a spacious kitchen w/NEW GRANITE counters and island. French doors open to sunroom w/ built ins, & then out to the deck. Lrg family room w/fireplace. Dining room, living room & half bath complete the 1st floor. POTENTIAL FIRST FLOOR SUITE. ENORMOUS PRIMARY SUITE includes 4 large closets, & roomy bath w/double vanity, tile floor & luxurious marble finish walk-in shower all enhanced by natural light. 2 more good-sized bedrooms share the 2nd floor, w/ a FULL BATH w/LAUNDRY. The 3rd floor has been finished into an AMAZING TEEN SUITE or EXPANSIVE OFFICE w/ 3 work, gaming or craft stations. Eco-friendly PERVIUOS PAVER driveway & low maintenance, natural landscaping minimize your environmental impact. Extensive electrical upgrades. Public water w/ separate well for irrigation & Geo system. Lovely shed ready for storage or a deluxe she-shed or playhouse. Convenient location with easy access to commuter routes as well as airport. Walking distance to schools, library, municipal offices & town. QUICK CLOSE POSSIBLE
- Type:
- Single Family
- Sq.Ft.:
- 1,728
- Status:
- Active
- Beds:
- 3
- Lot size:
- 1.05 Acres
- Year built:
- 1993
- Baths:
- 2.00
- MLS#:
- 73251240
ADDITIONAL INFORMATION
It's an oasis! This Classy hip-roof Colonial sits majestically on a finely groomed lot in a desired part of North Londonderry. Situated on a fully usable acre of land offering a big, beautiful, and functional backyard with an in-ground pool, pool house with patio, sunny deck, and even a putting green for golf enthusiasts, this property offers a lot of versatility. Picture having barbecues and pool parties in the welcoming backyard all summer. There is plenty of room to plant a garden too! Lovely landscaping found all around the home shows pride of ownership. More pictures coming soon. Showings are to start June 29th by appointment only. Open House canceled. Proof of preapproval required for showing appointments. DO NOT DISTURB THE OCCUPANTS IN ANY WAY!!
- Type:
- Single Family
- Sq.Ft.:
- 3,302
- Status:
- Active
- Beds:
- 3
- Lot size:
- 18.49 Acres
- Year built:
- 2004
- Baths:
- 3.00
- MLS#:
- 4998090
ADDITIONAL INFORMATION
An opportunity you will not want to pass up on.3300+sq ft contemporary Londonderry home situated on 18.49 acre lot.This home is strategically placed to provide maximum privacy yet close to all amenities possible. Well maintained and cared for home with flexible floor plan. Attached garage with an additional 2 stall garage with walk up 2nd story. Sunfilled open concept 1st floor offers 1st floor primary suite with new walk in shower, 2 walk in closets,high ceilings, 1st floor laundry, enormous family room with dining and kitchen overlooking your entertaining space.If you enjoy entertaining the prep kitchen will provide designated space to do everything you need for your gatherings. 2 sets of sliders off the family room provide direct access to 54' deck with new composite decking. 2nd story offers large open den/entertainment space with 2 large bedrooms, & full bathroom. Additional bedrooms have excessive storage space.Home has recently been upgraded with Central Air, newly paved and widened driveway, extensive landscaping including retaining walls.High velocity FHA, Full walk out basement with 10'ft ceilings. Endless opportunities to finish for added living space.
- Type:
- Other
- Sq.Ft.:
- 52,500
- Status:
- Active
- Beds:
- n/a
- Year built:
- 1986
- Baths:
- MLS#:
- 4996059
- Subdivision:
- Londonderry Commons Retail Center
ADDITIONAL INFORMATION
PAD SITE 600-1500 s/f Ideal for ATM or EV Charging Station. Landlord would consider a food truck utilizing the area. No Mexican food, coffee, or pizza. Barbeque, sea food or middle eastern type food would be a good option. Easy access and highly visibile makes this a prime location, just off I-93 Exit 4 on busy Rt. 102 with approx. 30,000 +/- CPD. ATM shown in the Google site plan has been removed. Well established area with businesses in the immediate vicinity including Elliot Hospital, numerous Medical and Professional Offices, Home Goods, TJ Max ,Staples, Home Depot, Market Basket and many Restaurants.
- Type:
- Office
- Sq.Ft.:
- 10,538
- Status:
- Active
- Beds:
- n/a
- Year built:
- 1877
- Baths:
- MLS#:
- 4994037
ADDITIONAL INFORMATION
A wonderful office space spanning two levels is available in a stunning historic landmark. Situated in a prominent location just 1.5 miles from Exit 4 on Rt 93, with a traffic light at the intersection on Rt 102 and Rt 128 (Mammoth Road). Key features include: - 2500 sf on two levels - Three private offices - Open work area - One ADA- Compliant restroom and one-half bath - ADA ramp and parking The entrance is located on a covered porch. This part of the building was built in the early 2000â??s and showcases a blend of antique charm and modern design. The space offers great signage and exudes a delightful ambiance. This space is suitable for office or medical use, available on a gross lease basis. Rent covers heat, electricity, and A/C, while tenants are responsible for their own internet fees.
- Type:
- Single Family
- Sq.Ft.:
- 2,061
- Status:
- Active
- Beds:
- 3
- Lot size:
- 0.5 Acres
- Year built:
- 2024
- Baths:
- 3.00
- MLS#:
- 4990570
- Subdivision:
- Lorden Commons
ADDITIONAL INFORMATION
READY NOW! While long-awaited, this floor plan checks a lot of boxes; not to mention residency in this coveted established Londonderry community. AND, you can enjoy your new home BEFORE THE HOLIDAY SEASON begins! While there is minimal maintenance due to limited yard space the Sweet Peekaboo is a 2061 square foot three-bedroom home offering a crowd-pleasing floor plan. On the first floor, a fabulous open concept floorplan facilitates todayâ??s lifestyle with ease! Working from home, no problem; there is a small office on the first floor, along with a roomy living room, dining area and kitchen. Upstairs, the bedrooms are all spacious with roomy closets; and the primary suite even has a 10x 7 walk in primary closet! Chinburgâ??s talented design team has selected some fabulous finishes for this home including Unique Calacatta Gold Quartz, Subway tile backsplash in kitchen, upgraded floor tile in both bathrooms , upgraded Moen Align Brushed Nickle Plumbing fixtures throughout and slide in range. It is going to be STUNNING! Donâ??t miss your opportunity to become part of this vibrant Energy Star Certified community. Come see the Chinburg Difference, we love what we do!
ADDITIONAL INFORMATION
Conveniently located at the lighted intersection of NH-128 and NH-102, just minutes from I-93. This first floor retail unit will be available 4/2/2024. It was previously a fitness center, who is remaining but downsizing, and has excellent visibility from the parking lot. Sandwiched between Wrap City and Effective Fitness, there's lots of foot traffic daily.
ADDITIONAL INFORMATION
Office for lease in Londonderry within an Aestheticianâ??s office. This 11.5'x13.5' space is available for $600/month. Utilities are included. Some ideas of suitable use next to its practice would be: Massage Therapist, Physical Therapist, Nutritionist, Life Coach (or any coaching), Therapy/Counseling, Light Therapy, Laser Therapy/ Laser Hair Removal, Nurse to do injection therapy (B12, Botox, ETC), Acupuncture, Chiropractor (No noisy drop table), Maybe another aesthetician. Owner has her own clientele as an aesthetician but is open to another aesthetician next to her.
- Type:
- Single Family
- Sq.Ft.:
- n/a
- Status:
- Active
- Beds:
- 5
- Lot size:
- 7.53 Acres
- Year built:
- 1976
- Baths:
- 4.00
- MLS#:
- 4983198
ADDITIONAL INFORMATION
Investors, here is your next project. Open house Sunday 4/28/24 from 10 am to 12 pm. Home has had many upgrades and needs someone to finish the home. Legal Inlaw with own kitchen, bathroom, living room, bedroom. Here are some of the things that have been done to the home, new, roof, paved the driveway, siding, windows, added 2 dormers, doors, added a 3 car garage, a portico, farmers porch, rough electric is done, rough plumbing almost 100% done. Whole interior has been demoed and framed and ceilings are strapped. Agent interest.
- Type:
- Land
- Sq.Ft.:
- n/a
- Status:
- Active
- Beds:
- n/a
- Lot size:
- 7.95 Acres
- Baths:
- MLS#:
- 4981402
ADDITIONAL INFORMATION
Opportunity is knocking...again! This 7.8 acre lot is back on the market due to buyers financing. If you are looking to build in Londonderry this beautiful, private 7.8 acre lot, set on a Class 6 road, is awaiting a new owner. Enjoy easy access to major commuter routes, Manchester and surrounding towns. Call for showing instructions, and detailed info package. Land maybe walked with notice to agent. Don't miss it - again!
$600,000
15 Harvey Road Londonderry, NH 03053
- Type:
- Land
- Sq.Ft.:
- n/a
- Status:
- Active
- Beds:
- n/a
- Lot size:
- 10 Acres
- Baths:
- MLS#:
- 4980876
ADDITIONAL INFORMATION
Updated pricing reflects newly gathered information. Situated within the vibrant town of Londonderry, New Hampshire, this expansive 10-acre tract of land offers significant potential for visionaries, whether for residential development or commercial and industrial ventures, subject to the necessary approvals. Conceptual plans, available for review, provide a glimpse into the various possibilities. Although these plans have not been submitted or approved, they highlight the property's potential. Surrounded by the IND-1 and IND-11 zones, this property is nestled in an area poised for dynamic growth. Its strategic location, mere moments from Route 93 and the Manchester Regional Airport, makes it an exceptionally convenient and versatile option for a wide range of uses.
$2,900,000
5 Webster Road Londonderry, NH 03053
- Type:
- Other
- Sq.Ft.:
- n/a
- Status:
- Active
- Beds:
- n/a
- Lot size:
- 31 Acres
- Baths:
- MLS#:
- 4980500
ADDITIONAL INFORMATION
This is a 31+/- acre parcel of Industrial II vacant land. Fronting on both Webster Road with 600+/- feet and 700+/- feet on Harvey Road. This Parcel is serviced by municipal water and sewer. It is conveniently located near the thriving Manchester Airport and very accessible to I-93,Route 3 and Route 101. The entire parcel is in Current Use. Current use fees to be paid by buyer.
ADDITIONAL INFORMATION
Conveniently located at the lighted intersection of NH-128 and NH-102, just minutes from I-93. This vacant pad formerly housed an ATM for many many years. Could be a stand-alone ATM location once again, or could potentially be converted to electric vehicle charging stations.
ADDITIONAL INFORMATION
Conveniently located at the lighted intersection of NH-128 and NH-102, just minutes from I-93. This 2nd floor location can be accessed via stairs or elevator. Unit 35 & 36 has a reception area, large open area, several private offices, bathrooms and a shower.
- Type:
- Condo
- Sq.Ft.:
- 1,890
- Status:
- Active
- Beds:
- 2
- Year built:
- 2024
- Baths:
- 2.00
- MLS#:
- 4974678
- Subdivision:
- Delphi Way Condominiums
ADDITIONAL INFORMATION
Make a plan to visit our new town homes during one of our open houses. Don't forget about the Special Builder financing with a 1% rate buydown for the first year and a long term rate lock for up to 9 months to celebrate the beginning of the construction which is now well under way for Londonderry's newest non-age restricted townhouse duplex condos. Each of the five buildings has only 2 units! Just 10 units! They are all end units!! Centrally located on route 102 with access to route 93 and route 3. This style model has almost 2,000 sq ft of living space. The first building is now being famed for a September delivery date. Choose the interior colors now. Upgraded interior includes Oak hardwood or luxury vinyl plank flooring and the stairs to 2nd floor. Baths with tile flooring! The main living areas is open with a 25' living room and is a very open living area design, some unit with sliders to deck or walk out patio for enjoying your morning coffee or cool evenings to unwind. Upper level includes the main primary bedroom which features two walk in closets. Double sink vanity and full bath. This floor plan design includes a 3rd room office/den on the bedroom level for privacy for your work-at-home needs. Low condo fee! Projected to be under $200 per month. Watch for our rolling out of our Open house stating . First homes are to be delivered in late November/ December 2024..

Copyright 2024 PrimeMLS, Inc. All rights reserved. This information is deemed reliable, but not guaranteed. The data relating to real estate displayed on this display comes in part from the IDX Program of PrimeMLS. The information being provided is for consumers’ personal, non-commercial use and may not be used for any purpose other than to identify prospective properties consumers may be interested in purchasing. Data last updated {{last updated}}.

The property listing data and information, or the Images, set forth herein were provided to MLS Property Information Network, Inc. from third party sources, including sellers, lessors and public records, and were compiled by MLS Property Information Network, Inc. The property listing data and information, and the Images, are for the personal, non-commercial use of consumers having a good faith interest in purchasing or leasing listed properties of the type displayed to them and may not be used for any purpose other than to identify prospective properties which such consumers may have a good faith interest in purchasing or leasing. MLS Property Information Network, Inc. and its subscribers disclaim any and all representations and warranties as to the accuracy of the property listing data and information, or as to the accuracy of any of the Images, set forth herein. Copyright © 2024 MLS Property Information Network, Inc. All rights reserved.
Londonderry Real Estate
The median home value in Londonderry, NH is $484,300. This is lower than the county median home value of $492,900. The national median home value is $338,100. The average price of homes sold in Londonderry, NH is $484,300. Approximately 83.16% of Londonderry homes are owned, compared to 14.28% rented, while 2.56% are vacant. Londonderry real estate listings include condos, townhomes, and single family homes for sale. Commercial properties are also available. If you see a property you’re interested in, contact a Londonderry real estate agent to arrange a tour today!
Londonderry, New Hampshire 03053 has a population of 25,708. Londonderry 03053 is more family-centric than the surrounding county with 36.08% of the households containing married families with children. The county average for households married with children is 30.7%.
The median household income in Londonderry, New Hampshire 03053 is $116,286. The median household income for the surrounding county is $101,683 compared to the national median of $69,021. The median age of people living in Londonderry 03053 is 42.2 years.
Londonderry Weather
The average high temperature in July is 82.2 degrees, with an average low temperature in January of 13.5 degrees. The average rainfall is approximately 46.2 inches per year, with 57.6 inches of snow per year.
