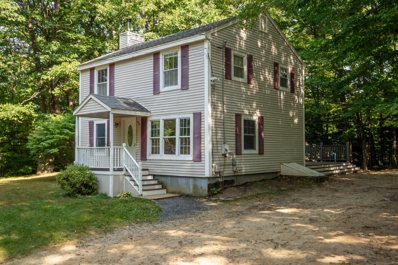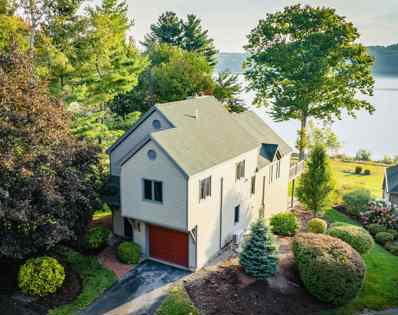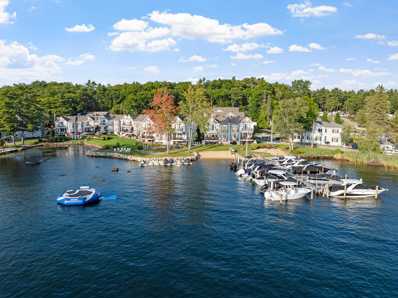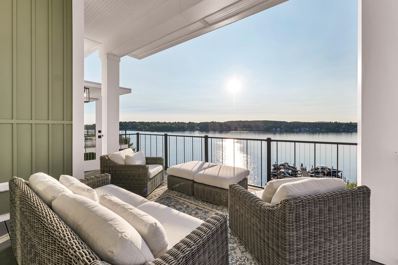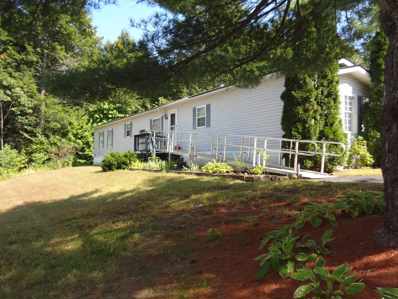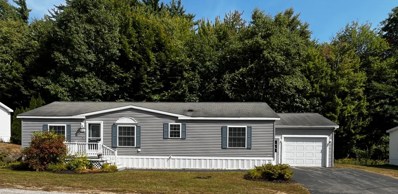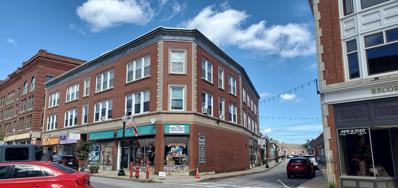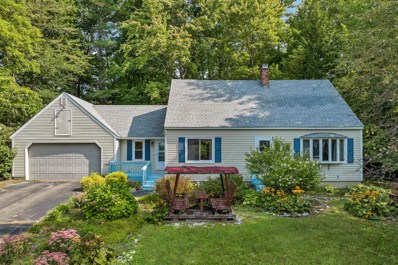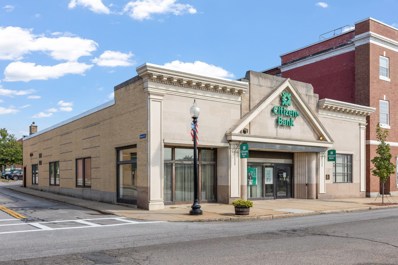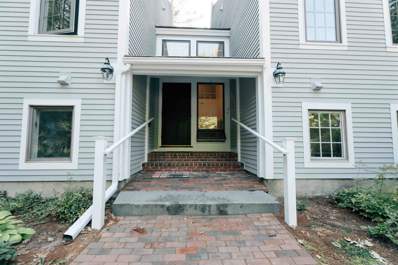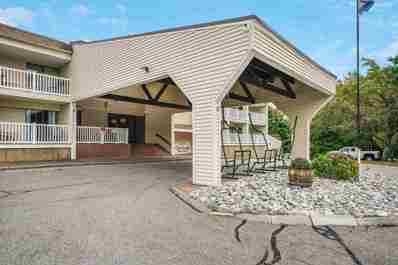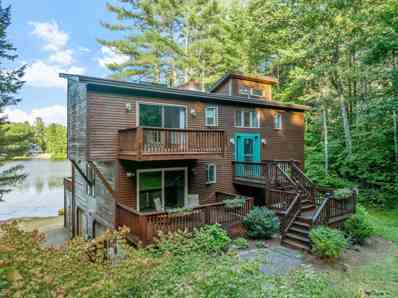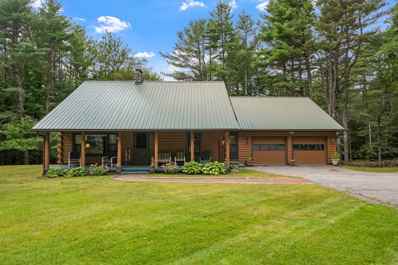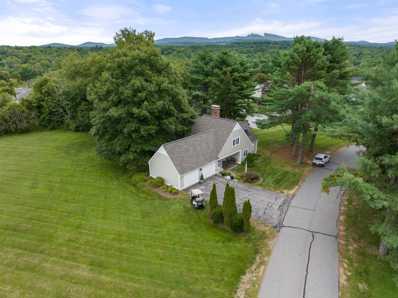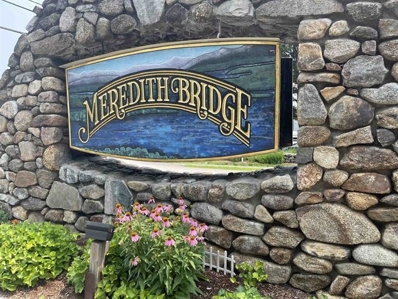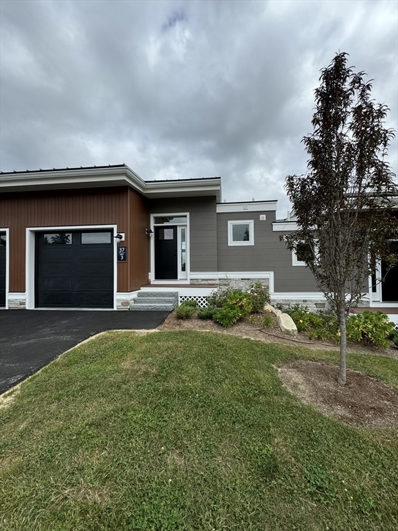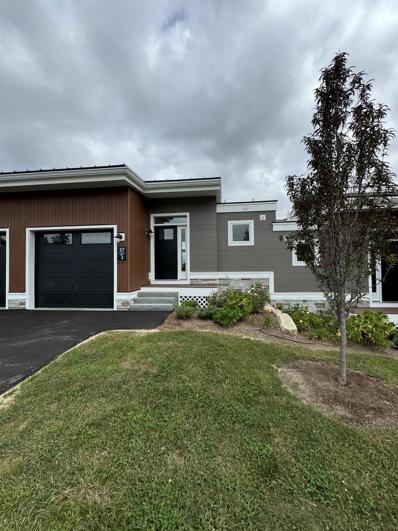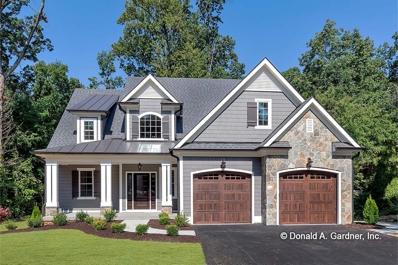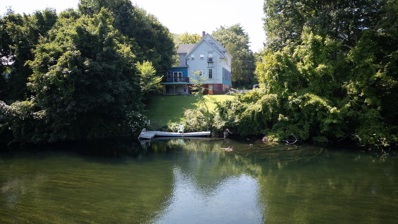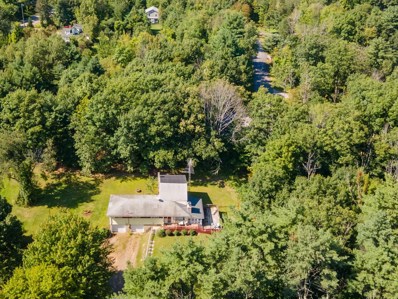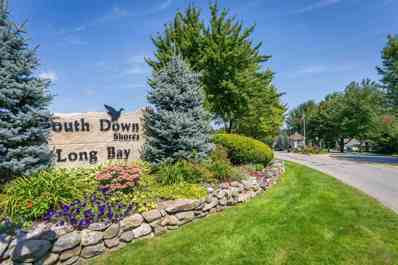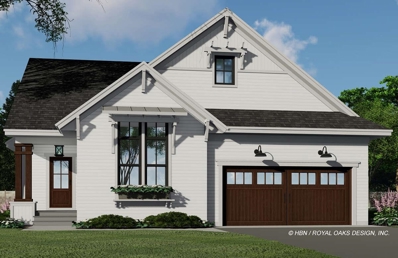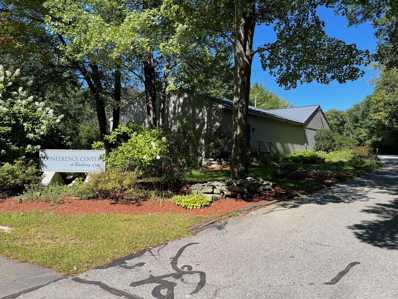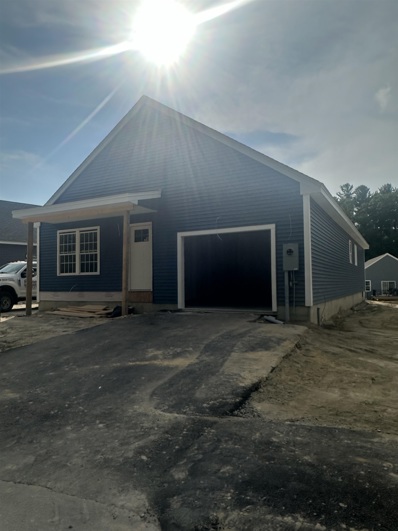Laconia NH Homes for Rent
$400,000
68 Plantation Road Laconia, NH 03246
- Type:
- Single Family
- Sq.Ft.:
- 1,722
- Status:
- Active
- Beds:
- 3
- Lot size:
- 0.38 Acres
- Year built:
- 1986
- Baths:
- 2.00
- MLS#:
- 5015317
- Subdivision:
- Plantation
ADDITIONAL INFORMATION
Welcome to your dream home in the Plantation Beach Association of Laconia! This charming 3-bedroom, 2-bath Colonial boasts elegant hardwood floors with radiant heat on the first floor, providing warmth and comfort throughout the living space. The modern kitchen features stunning granite countertops and stainless steel appliances, with open concept kitchen/dining. Enjoy year-round relaxation in the inviting 4-season heated porch, which offers views of the large private yard. Step outside to the oversized deck, ideal for entertaining or sitting by a nice fire at night. The property also includes a heated shed equipped with electricity, providing versatile space for hobbies or additional storage. As a member of the Plantation Beach Association, youâ??ll have access to a host of amenities, including volleyball, shuffle board, pickleball, and basketball courts, along with a playground, day dock, bathrooms, and a covered picnic pavillion. Located just a short drive from Gunstock Ski Area, this home is perfect for winter sports enthusiasts. Plus, enjoy summer concerts at the nearby Bank of New Hampshire Pavilion. This Colonial gem offers the perfect blend of comfort, community, and convenienceâ??your ideal retreat in Laconia awaits! Showings begin Sunday 9/22
$1,295,000
14 Heron Trace Laconia, NH 03246
- Type:
- Condo
- Sq.Ft.:
- 2,308
- Status:
- Active
- Beds:
- 3
- Year built:
- 1988
- Baths:
- 3.00
- MLS#:
- 5015350
- Subdivision:
- Highlands At Winni
ADDITIONAL INFORMATION
Welcome to 14 Heron Trace, a stunning property in the Highlands of the gated community of South Down Shores on Lake Winnipesaukee. This meticulously maintained, one-of-a-kind home offers privacy alongside community living and breathtaking panoramic views of the lake and surrounding mountains from every roomâ??perfect for lakeside dinners or cozy evenings by the fire. With 2,308 sq. ft. of living space, this home features 3 bedrooms, 2.5 bathrooms, and a gym room, providing luxurious comfort for family and friends. The main level includes an updated kitchen with a spacious eat-in island, ample counter space, and storage. The open living and dining area boasts vaulted ceilings, a propane fireplace, and a swing reading nook overlooking the lakeâ??ideal for morning coffee and relaxation. Upstairs, the large primary bedroom features a full bath and generous closet space. The sunlit lower level offers two guest bedrooms, a full bath, workout space, and sliders to the patio for seamless indoor-outdoor living. Additional features include an attached one-car garage with epoxy flooring, a large Azek deck, a TESLA/ EV charger, water filtration system, highly desired 2nd floor laundry, a landscaped patio with a fire pit, a valet boat rack, a 20x10 storage unit, and a golf cart. Amenities include a beautiful sandy beach, tennis, basketball, and bocce courts, walking trails, clubhouse, playground, green spaces, and a marina. This exceptional home embodies lakeside living at its finest!
$1,575,000
5 Island Drive Unit 5 Laconia, NH 03246
- Type:
- Single Family
- Sq.Ft.:
- 2,431
- Status:
- Active
- Beds:
- 4
- Year built:
- 2016
- Baths:
- 4.00
- MLS#:
- 5015665
ADDITIONAL INFORMATION
Luxury fully furnished Lakefront Townhouse with Deeded Dock on Lake Winnipesaukee - Experience lakeside living at its finest in this townhouse-style condo with attached one car garage. This home is being sold turnkey, tastefully styled with meticulously maintained pottery barn furnishings and decor. Nestled in an exclusive waterfront community, this property offers luxury and serenity on the shores of Lake Winnipesaukee. The community consists of 18 townhomes spread across 3.2 acres, featuring over 1,000 feet of prime lake frontage on stunning Paugus Bay with your own deeded deep water boat slip. This spacious 4-bed, 4-bath home boasts high-end finishes and exceptional craftsmanship throughout. Designed for entertaining, the open-concept main level showcases breathtaking water views, with natural light flooding in through expansive sliding glass doors that open to your oversized deck with walkout to well-manicured common areas. The primary suite is a true retreat, complete with its own private balcony overlooking the bay â?? the perfect place to unwind and relax. The association grounds offer a private boat launch, two beaches, expansive common areas with space for entertaining. Located just minutes from shopping, dining, entertainment, skiing and mountains, this home offers access to everything the Lake Winnipesaukee lifestyle desires. Whether you're seeking a year-round residence or a seasonal retreat, this property provides the perfect setting in all four seasons.
$1,340,000
1330 Union Avenue Unit 7 Laconia, NH 03246
- Type:
- Condo
- Sq.Ft.:
- 2,117
- Status:
- Active
- Beds:
- 3
- Year built:
- 2023
- Baths:
- 2.00
- MLS#:
- 5014814
ADDITIONAL INFORMATION
Welcome to The Penthouse at Lakeside, Paugus Bay! Discover luxury living in this stunning three-bedroom, two-bath penthouse, offering 2,117 sq. ft. of contemporary design and high-end finishes. The spacious kitchen boasts sleek quartz countertops and stainless-steel appliances, all set against the backdrop of breathtaking views of Paugus Bay. Whether it's summer or winter, you'll find year-round enjoyment with easy access to Gunstock Mountain, the Bank of New Hampshire Pavilion, and the majestic White Mountains. This property features 402 feet of pristine waterfront on Paugus Bay, seamlessly connecting to the famed Lake Winnipesaukee. Private docks (available for lease), day docks, and an exclusive private beach ensure the perfect lakefront experience. Each unit includes a 2-car garage and additional parking conveniently located near each building, providing effortless access to your new home.
- Type:
- Single Family
- Sq.Ft.:
- 1,064
- Status:
- Active
- Beds:
- 3
- Year built:
- 1993
- Baths:
- 2.00
- MLS#:
- 5014587
- Subdivision:
- Briarcrest Estates, Lakemont Coop.
ADDITIONAL INFORMATION
Handicapped accessible home with exterior ramp, grab bars and a new walk in shower, located in lovely Briarcrest Estates, Lakemont Coop. Some newer updates include furnace, central air, metal roof and new hot water heater. Bright kitchen with sliders that lead to a back deck where you'll enjoy your morning coffee. Open kitchen/ living room gives a nice space for entertaining. Primary suite w/ updated bath w/ walk in shower. You'll find two additional bedrooms and a guest bath at the opposite side of home. This home is a perfect location with easy access to Concord and Pts. North. If you have been looking for an affordable get a way or year round home, this one fits the bill. Enjoy the beautiful Lakes Region right out your front door.
- Type:
- Single Family
- Sq.Ft.:
- 1,428
- Status:
- Active
- Beds:
- 3
- Year built:
- 1999
- Baths:
- 2.00
- MLS#:
- 5014420
ADDITIONAL INFORMATION
Ready for immediate occupancy! Spacious & Sunny ranch home in beautifully maintained Briarcrest Estates, Lakemont Coop. Single level living at it's best. You'll take comfort in the two year old furnace, new central air & hot water tank offering peace of mind. Large eat in kitchen with ample storage & nice counter space. Open concept formal dining rm. to bright living rm.,makes this a perfect place to welcome friends. Primary suite offers a large bath room & walk in shower. Split floor plan gives privacy with two additional bedrooms w/ walk in closets & guest bath. Lovely enclosed back porch will be a favorite place to relax and enjoy nature. Oversize one car garage with direct entry to home w/ fantastic storage will be appreciated. Wonderful location with shopping, hiking, skiing and all the Lakes Regions amenities at you door step.
ADDITIONAL INFORMATION
Commercial Rental Property / Professional Office Space Size: 2060 sq. ft. Floor: 3rd Layout: 5 Private offices, Conference Room, Large Common Work Area Rental Rate: 1.25/sqft Price: $2,575 per month Utilities Included: Rent includes heat & Electricity, Central A/C and Fiber Optic Internet Additional Costs: Phone Service Condition: Well-maintained / As-is Tenant may paint and arrange to suit Ceiling Height:9ft Accessibility: Wheelchair accessible / Elevator access Neighborhood: Busy Downtown Laconia Near the Colonial Theatre Foot Traffic: High at street. Located on Route 106 a main thoroughfare connecting southern NH and the Lakes Region. Large Third floor Suite, not ideal for retail. Better suited as office space. Lease Duration: Multi year lease only / Negotiable Security Deposit: One month's rent equivalent. Broker Interest as employee of Owner.
$649,000
285 Shore Drive Laconia, NH 03246
- Type:
- Single Family
- Sq.Ft.:
- 1,940
- Status:
- Active
- Beds:
- 3
- Lot size:
- 0.34 Acres
- Year built:
- 1979
- Baths:
- 2.00
- MLS#:
- 5014315
- Subdivision:
- Wildwood
ADDITIONAL INFORMATION
This charming home is in a prime Laconia location. The home sits on a gentle knoll across the street and overlooking Wildwood Associationâ??s beach, tennis and playground. The lake and mountain views are picturesque. With its flexible floorplan and main level bedroom you have the option of easy single level living. There are two large second level bedrooms that share a bath. A large living room with pellet stove has a waterside picture window. A comfortable dining room is spacious enough for social gatherings, and the kitchen has space for an large eating area. As you enter the home you come into a sun-filled sitting area that is perfect for reading and relaxing or just enjoying the lovely lake view. The large unfinished basement provides great storage. An attached two bay garage provides for easy entry into the home. Location is tops, and the home is casual, comfortable and inviting.
$1,500,000
587 Main Street Laconia, NH 03246
- Type:
- Other
- Sq.Ft.:
- 11,154
- Status:
- Active
- Beds:
- n/a
- Lot size:
- 0.13 Acres
- Year built:
- 1900
- Baths:
- MLS#:
- 5014131
ADDITIONAL INFORMATION
The Citizens Bank building located in Central downtown Laconia is suitable for any business that desires excellent visibility. Now is the opportunity to take advantage of this fabulous package that includes two separate parcels. The second parcel has a 3 Lane drive thru. Suitable for many uses ~ Retail, Restaurant, Quick Service Restaurant, Medical, Urgent Care, Office, and of course Banks can all work here. The main entrance on Main Street is great for walk-in traffic and the ample parking at rear is convenient for the second entrance. The 12 foot ceilings open up the space for great atmosphere. More space is available in the mostly finished basement, and can be The adjacent parcel with three lane Drive thru is included in the price, and can be an income stream for a user not utilizing the Drive Thru.
- Type:
- Condo
- Sq.Ft.:
- 1,049
- Status:
- Active
- Beds:
- 2
- Year built:
- 1982
- Baths:
- 2.00
- MLS#:
- 5014089
- Subdivision:
- Wildwood Vil
ADDITIONAL INFORMATION
Welcome to this bright and inviting 2-bedroom, 2-bath second-floor condo! With no one above you, enjoy peaceful living in a 4-unit building. Each bedroom is thoughtfully designed with its own bathroom, separated by a hallway for added privacy. The primary bedroom features a walk-in closet and a sliding door leading to the outdoor space, perfect for enjoying the surrounding trees. You'll also find in-unit laundry and plenty of storage space, including access to the full basement. The entire exterior of the building has been freshly painted. Step outside to discover all the perks of the community. Beach rights include a sandy walk-in beach with a boat launch, picnic areas, kayak storage, mooring potential and even a bathhouse for convenience. For outdoor enthusiasts, Ahern State Park offers trails for walking and mountain biking, while tennis courts and bike-friendly streets make this neighborhood a great place for recreation. With plenty of parking and a quiet, private setting that doesn't feel secluded, this home offers the perfect blend of comfort and convenience. Showings begin immediately!
- Type:
- Other
- Sq.Ft.:
- 25,656
- Status:
- Active
- Beds:
- n/a
- Year built:
- 1980
- Baths:
- MLS#:
- 5014069
ADDITIONAL INFORMATION
2240 sq. ft. with overhead drive in door. Private Restroom. Partially finished office and/or supply area. Space also features a 500 Sq. Ft. mezzanine for additional light storage. Great location and access to Laconia and Meredith..
- Type:
- Condo
- Sq.Ft.:
- 800
- Status:
- Active
- Beds:
- 1
- Year built:
- 1972
- Baths:
- 2.00
- MLS#:
- 5013551
ADDITIONAL INFORMATION
SOLD AS IS: This 1-bedroom, 2-bath condo at Cedar Lodge overlooking Lake Winnipesaukee offers an exceptional blend of lakeside living and investment potential, with year-round beauty and charm. Perfectly situated to capture stunning views of the lake from two private balconies, it's ideal for enjoying sunrises, summer fireworks, the breathtaking fall foliage, and the serene snow-covered lake in winter. The condo features a layout with a good flow throughout, providing seamless access between the kitchen, eat-in area, and living roomâ??perfect for relaxing or entertaining. Amenities include access to a newly renovated pool with an observation deck, a firepit, basketball court, and a recreation room with ping pong and arcade games. The entire condo association has been highly successful as an AirBnB rental, making this unit a smart investment for generating steady income. Guests and residents alike are drawn to its unbeatable location, close to boating, hiking, skiing at nearby Gunstock Mountain Resort, and the regionâ??s vibrant seasonal activities. With a strong rental history and endless potential for enjoyment, this condo is a rare find in the heart of New Hampshireâ??s Lakes Region. Schedule your showing today and take the next step toward lakeside living and investment success!
$1,425,000
148 Hillcroft Road Laconia, NH 03246
- Type:
- Single Family
- Sq.Ft.:
- 2,100
- Status:
- Active
- Beds:
- 3
- Lot size:
- 0.35 Acres
- Year built:
- 1990
- Baths:
- 4.00
- MLS#:
- 5013421
ADDITIONAL INFORMATION
If you are looking for the perfect year-round Lake Winnipesaukee home that blends both lake life living yet a private location close to all of the Lakes region amenities, this contemporary is the one!This 3 bedroom 3.5 bath has 100ft of water frontage on Pickerel cove, ideal for the nature enthusiast with direct access to Paugus Bay. Enjoy late summer nights on your expansive deck watching and listening to loons, eagles and all things nature. Sit around the campfire and spend time with family and friends. Keep your boat(Low profile), jet skis or kayaks on your own dock and enjoy the best of both worlds. The cove freezes over in the winter so you can ice skate, play hockey, or ice fish! Also,direct access to the main snowmobile corridor right from your yard. This home is over 2000 sq ft, has an attached 2 car garage & a great kitchen/dining area great for entertaining with a large deck & beautiful views of the cove. A floor to ceiling fireplace in the living area with cathedral wood ceilings makes for a cozy space to sit by the fire when it's chilly out. Each of the 3 bedrooms has its own private balcony. The primary en suite has a beautifully updated bath, a walk-in closet , fireplace and a private 13'10"X16"7" balcony. Some updates have been done and still room to put your own design touches to make it home! Plenty of room for everyone. You don't want to miss out on this gem!
- Type:
- Single Family
- Sq.Ft.:
- 1,607
- Status:
- Active
- Beds:
- 3
- Lot size:
- 5.66 Acres
- Year built:
- 1986
- Baths:
- 2.00
- MLS#:
- 5013392
ADDITIONAL INFORMATION
This stunning 3-bedroom, 2-bath log home, set on 5.66 private, wooded acres, is a true masterpiece of rustic charm. From the moment you step inside, youâ??ll be captivated by the exquisite craftsmanship and beautiful pine woodwork throughout. The warm tones of the natural wood and exposed pine beams create a cozy, inviting atmosphere, blending seamlessly with the surrounding nature. Step outside to explore the beautifully wooded lot, where apple trees and blueberry bushes provide fresh fruit for you to enjoy while taking in the serenity of nature. Wildlife abounds on the property, offering a constant connection to the outdoors, and with nearby trails, including snowmobile paths, adventure is always within reach. Located in the picturesque Lakes Region, this home provides easy access to nearby lakes, beaches, hiking trails, marinas, mountains, skiing and endless outdoor recreation, while still being close to essential amenities. Whether youâ??re looking for a year-round residence or a vacation escape, this log home is a rare gem that perfectly captures the essence of nature and rustic living. Immerse yourself in the natural beauty that surrounds you, with plenty of space to explore, relax, and enjoy the quiet, peaceful environment. Your perfect escape awaits! **Potentially subdividable with approval from the city of Laconia.
$724,900
12 Clover Lane Laconia, NH 03246
- Type:
- Condo
- Sq.Ft.:
- 2,168
- Status:
- Active
- Beds:
- 4
- Year built:
- 1982
- Baths:
- 2.00
- MLS#:
- 5013382
- Subdivision:
- South Down Shores
ADDITIONAL INFORMATION
This well-cared-for contemporary detached condo located in the Fells Village of South Down Shores features 4 bedrooms, 2 bathrooms, vaulted ceilings, a fireplace with woodstove insert, and an attached 2-car garage. On the first level is a large master suite with an attached full bath, second bedroom, first-floor laundry, spacious kitchen with breakfast bar, dining area, and living room with a wood stove insert in the fireplace. The open-concept kitchen and dining area are perfect for entertaining, and the patio area is perfect for enjoying your morning coffee or evening cocktails. The second-floor features two large bedrooms, a loft, and skylights. The South Down Shores community is a paradise, featuring a pristine sandy beach, a well-appointed clubhouse, Bocce Ball Courts, Basketball and Tennis Courts, and scenic walking trails. Enjoy lake views from the waterfront Adirondack chairs and savor all the perks of lakeside living. With Lakes Region attractions just moments away, this home offers the ultimate in both relaxation and adventure. Make this dream home your reality today!
- Type:
- Condo
- Sq.Ft.:
- 668
- Status:
- Active
- Beds:
- 1
- Year built:
- 1987
- Baths:
- 1.00
- MLS#:
- 5013250
ADDITIONAL INFORMATION
Welcome to Meredith Bridge Colony Condominiums.This hard to find first floor condo is conveniently located in the heart of the Lakes Region with a short walk to Weirs Beach and the Boulevard. This complex is set in quiet tree lined community with lots of space for walking. Enjoy your private patio with a good book and enjoy your quiet retreat, all while being a short walk to restaurants and the boardwalk. The fitness center includes a Sauna in each restroom. In-unit washer and dryer hook-up The property is currently leased.
Open House:
Saturday, 11/9 11:00-4:00PM
- Type:
- Condo
- Sq.Ft.:
- 1,801
- Status:
- Active
- Beds:
- 2
- Year built:
- 2024
- Baths:
- 3.00
- MLS#:
- 73286530
ADDITIONAL INFORMATION
Your internet search is over: "Lookout Lake Winnipesaukee". Introducing Lookout Lake Winnipesaukee, 48 modern, luxury townhomes in the heart of the Lakes Region, overlooking Lake Winnipesaukee and Governor's Island, with a view of Mount Washington. Our on-site clubhouse, Base Camp, is highlighted by an outdoor pool, fitness center, putting green, indoor and outdoor gathering areas for social events, fire-pits, grills, full-kitchen and pool table! Lookout is designed for those seeking a maintenance-free, active lifestyle, during any of New England's four seasons. Our Stinson Floorplan features a first floor Owner's Suite with full bathroom, laundry room, second bedroom with full bathroom and two storage rooms. Second floor features open-concept living, dining and kitchen areas, and walk-out deck. A 1/2 bathroom, garage and main entry-way are also located on the second level. Images of like-kind, some upgrades may be depicted. Open House hours: Thursday - Sunday, 11am - 4pm.
- Type:
- Condo
- Sq.Ft.:
- 1,801
- Status:
- Active
- Beds:
- 2
- Year built:
- 2024
- Baths:
- 3.00
- MLS#:
- 5013064
- Subdivision:
- Lookout
ADDITIONAL INFORMATION
Mountain Meets Modern! Life with a view - a change of scenery, a change of pace. Introducing Lookout Lake Winnipesaukee, 48 modern, luxury townhomes in the heart of the Lakes Region, overlooking Lake Winnipesaukee and Governor's Island, with a view of Mount Washington. Our two and three-bedroom units consist of 5, unique floorplans, 1,800sf to 2,200sf, w/ our living, dining and kitchen areas located on our second and third levels, for optimal, picturesque views. Our on-site clubhouse, Base Camp, is highlighted by an outdoor pool, fitness center, putting green, indoor and outdoor gathering areas for social events, fire-pits, grills, full-kitchen and pool table! Lookout is designed for those seeking a maintenance-free, active lifestyle, during any of New England's four seasons. With immediate access to Weirs Beach and surrounding Lakes Region, Lookout is minutes from Meredith, Alton Bay, Gilford, and Laconia. Easy access off I-93, Exits 20 or 23. Our Stinson Floorplan features a first floor Owner's Suite with full bathroom, laundry room, second bedroom with full bathroom and two storage rooms. Second floor features open-concept living, dining and kitchen areas, and walk-out deck, to capitalize on the views of Lake Winnipesauke and surrounding mountains. A 1/2 bathroom, garage and main entry-way are also located on the second level. Our partnership with North Water Marine offers Lookout Owners' year-round, complete boat care along with boat valet and storage.
- Type:
- Single Family
- Sq.Ft.:
- 2,490
- Status:
- Active
- Beds:
- 3
- Lot size:
- 0.2 Acres
- Year built:
- 2024
- Baths:
- 3.00
- MLS#:
- 5013008
ADDITIONAL INFORMATION
Proudly introducing at PRE-CONSTRUCITON PRICING the Craftsman Cape. the flagship offering at Lady of The Lakes Estates. The gorgeous design features 2490 square feet of modern amenities and timeless features. Stainless appliances, hardwood and tile floors, luxury lighting all come standard. The layout of this great new home includes 3 bedrooms (1st floor primary), bonus room, walk-in closet, laundry room, welcoming foyer, SCREENED-IN PORCH, and a soaring great room with amazing natural light. The new community sits at the heart of the Lakes Region in a welcoming neighborhood off of White Oaks Road, only a few minutes from several Lake Winnipesaukee access points, including Weirs Beach, the Town Docks of Meredith, multiple marinas, and many other public beaches. You can be on your boat, or with your toes in the sand, in no time at all. Gunstock Mountain in Gilford provides year-round family fun and is only ten minutes away. Laconia is just down the road and has all the necessities including grocery stores, hardware, medical, and everything else you could ever need. The amazing shops and restaurants of Meredith are also readily within reach as well. Seller concessions available. Pics are facsimiles and attached floorplans may include upgrades. This project has not yet been registered by the NH Consumer Protection Bureau of the Attorney General's Office, Dept. of Justice. Until such time as registration has been issued, only non-binding reservations may be accepted.
$750,000
53 Messer Street Laconia, NH 03246
- Type:
- Multi-Family
- Sq.Ft.:
- 2,677
- Status:
- Active
- Beds:
- n/a
- Lot size:
- 0.27 Acres
- Year built:
- 1870
- Baths:
- 4.00
- MLS#:
- 5012919
ADDITIONAL INFORMATION
Opportunity to purchase this one-of-a-kind waterfront renovated Victorian. Enjoy all the Lakes region has to offer with direct waterfront and access into Lake Opechee! This home offers so many possibilities: Investor, owner occupant investor, use as a family compound, condo each unit or mix it up and keep a few units for yourself/family/friends and rent out a few more for income with either long term tenants or short-term Airbnb. Enjoy your private L-shaped dock with access to Lake Opechee from your Jewett Pond/Winnipesaukee River waterfront home. This 4-unit home was once a single family and all units could once again be interconnected. High ceilings, pocket doors, pine floors, natural woodwork, stained glass and leaded windows and so much more. The basement is walk out and has tons of storage, coin opp laundry and room for expansion. Close to downtowns Colonial Theatre, Lake Ports Opera House, Opechee Park, Weirs Beach, NH Bank of Pavillion, Gunstock Mountain and the WOW walking rail is across the street!
$350,000
20 Crockett Road Laconia, NH 03246
- Type:
- Single Family
- Sq.Ft.:
- 1,828
- Status:
- Active
- Beds:
- 3
- Lot size:
- 0.65 Acres
- Year built:
- 1959
- Baths:
- 1.00
- MLS#:
- 5012545
ADDITIONAL INFORMATION
Welcome to 20 Crockett Road; being offered for the first time in over 40 years. This home located in a private and peaceful setting offers over 1800 square feet of living space with a 2 car garage. The first floor features a living room, dining room, kitchen, along with three bedrooms and a bath. There is also a screened in porch which has access to the wraparound deck. The second floor features a bonus room that could easily be used for an extra bedroom or a family room. The basement features plenty of storage, laundry, and your garage space. This home is ready for the next owners to bring their imagination. Located a few minutes to downtown and to everything that is the Lakes Region! Driveway is a deeded ROW. This is an estate sale and is being sold as-is as seen.
- Type:
- Condo
- Sq.Ft.:
- 1,510
- Status:
- Active
- Beds:
- 3
- Year built:
- 1986
- Baths:
- 3.00
- MLS#:
- 5012506
- Subdivision:
- South Down Shores
ADDITIONAL INFORMATION
Discover the perfect blend of comfort and leisure in this beautifully newly updated in 2023, end unit condo, located in the highly desirable Gables community within the Southdown Shores gated neighborhood. This lake house-inspired retreat offers a host of desirable features and modern amenities. The Gables stands out as one of the few communities offering both a pool and a tennis court, along with the added benefit of being just a short stroll from the water's edge. For boating enthusiasts, there is an option to purchase a BOAT RACK with the property â?? INQUIRE for PRICING.
- Type:
- Single Family
- Sq.Ft.:
- 1,962
- Status:
- Active
- Beds:
- 3
- Lot size:
- 0.2 Acres
- Baths:
- 3.00
- MLS#:
- 5012401
ADDITIONAL INFORMATION
Presenting for Phase 1 at PRE-CONSTRUCTION PRICING, the Modern Farmhouse Cape, the finest value at Lady of The Lakes Estates. This is a wonderful home with many great design elements , including a 1st floor master, beautiful office, front and rear decks, basement, garage, and a bright and open interior. Home has great curb appeal with timeless New England farmhouse lines and tones. Inside, features include hardwood and tile floors, tiled shower, granite countertops, walk-in closet, and kitchen island. Lady of The Lakes Estates is an inspired project, sitting at the heart of the Lakes Region in a quiet and welcoming neighborhood off of White Oaks Road, only a few minutes from several Lake Winnipesaukee access points, including Weirs Beach, the Town Docks of Meredith, multiple marinas, and other public beaches. You can be on your boat, or with your toes in the sand, in no time at all. Gunstock Mountain in Gilford provides year-round family fun and is only ten minutes away. Laconia is just down the road and has all the necessities including grocery stores, hardware, medical, and everything else you could ever need. The amazing shops and restaurants of Meredith are also readily within reach. Seller concessions available. Pics are facsimiles. This project has not yet been registered by the NH Consumer Protection Bureau of the Attorney General's Office, Dept. of Justice. Until such time as registration has been issued, only non-binding reservations may be accepted.
$599,900
35 Blueberry Lane Laconia, NH 03246
- Type:
- Other
- Sq.Ft.:
- 4,740
- Status:
- Active
- Beds:
- n/a
- Lot size:
- 2.4 Acres
- Year built:
- 1971
- Baths:
- MLS#:
- 5012427
ADDITIONAL INFORMATION
Donâ??t miss this very unique and rare opportunity to own and operate a Conference Center Event Venue. Meeting, Weddings, Church, Parties, the list is unlimited. In addition the building could be used for endless other uses like offices, business center, day care, again lots of potential uses. The lot is a paved 2 acre parking lot, the building is 4700 square feet of very nicely finished space with 3 bathrooms, his, hers and handicapped. Office and control room, stage, kitchen and all the chairs and tables to out fit your events. Schedule a showing today!
- Type:
- Condo
- Sq.Ft.:
- 1,236
- Status:
- Active
- Beds:
- 3
- Year built:
- 2024
- Baths:
- 2.00
- MLS#:
- 5011388
- Subdivision:
- The Gardens At Weirs
ADDITIONAL INFORMATION
Discover The Gardens at Weirs Laconia's Premier Low-Maintenance Community in the Heart of the Lakes Region. Effortless living designed for comfort and convenience on one level, complete with a garage. This home features a spacious kitchen with shaker-style cabinets, granite countertops, and a generously sized primary master bedroom. Enjoy the modern comforts of city water & sewer services, gas heating, and central air conditioning. We are located in the center of year-round activities. The Gardens at Weirs offers endless opportunities to explore during both summer and winter. This development is perfectly positioned as your private retreat, yet it's just a stone's throw away from all the essentials with easy access to Route 93. Explore additional floor plans that are available for other lots within the community. For navigation, use 135 Endicott Street.

Copyright 2024 PrimeMLS, Inc. All rights reserved. This information is deemed reliable, but not guaranteed. The data relating to real estate displayed on this display comes in part from the IDX Program of PrimeMLS. The information being provided is for consumers’ personal, non-commercial use and may not be used for any purpose other than to identify prospective properties consumers may be interested in purchasing. Data last updated {{last updated}}.

The property listing data and information, or the Images, set forth herein were provided to MLS Property Information Network, Inc. from third party sources, including sellers, lessors and public records, and were compiled by MLS Property Information Network, Inc. The property listing data and information, and the Images, are for the personal, non-commercial use of consumers having a good faith interest in purchasing or leasing listed properties of the type displayed to them and may not be used for any purpose other than to identify prospective properties which such consumers may have a good faith interest in purchasing or leasing. MLS Property Information Network, Inc. and its subscribers disclaim any and all representations and warranties as to the accuracy of the property listing data and information, or as to the accuracy of any of the Images, set forth herein. Copyright © 2024 MLS Property Information Network, Inc. All rights reserved.
Laconia Real Estate
The median home value in Laconia, NH is $351,100. This is lower than the county median home value of $411,100. The national median home value is $338,100. The average price of homes sold in Laconia, NH is $351,100. Approximately 41.63% of Laconia homes are owned, compared to 27.45% rented, while 30.92% are vacant. Laconia real estate listings include condos, townhomes, and single family homes for sale. Commercial properties are also available. If you see a property you’re interested in, contact a Laconia real estate agent to arrange a tour today!
Laconia, New Hampshire 03246 has a population of 16,786. Laconia 03246 is less family-centric than the surrounding county with 21.51% of the households containing married families with children. The county average for households married with children is 25.17%.
The median household income in Laconia, New Hampshire 03246 is $63,711. The median household income for the surrounding county is $75,035 compared to the national median of $69,021. The median age of people living in Laconia 03246 is 43.1 years.
Laconia Weather
The average high temperature in July is 81.2 degrees, with an average low temperature in January of 9.6 degrees. The average rainfall is approximately 46.1 inches per year, with 66.8 inches of snow per year.
