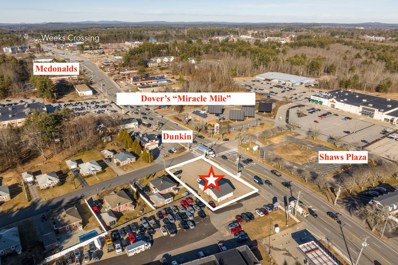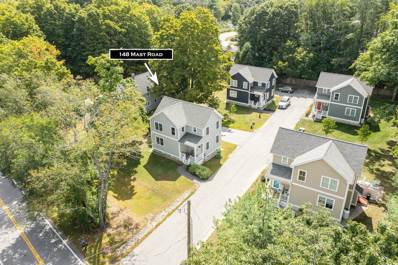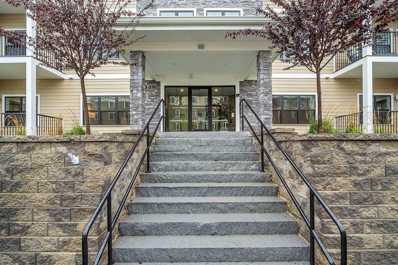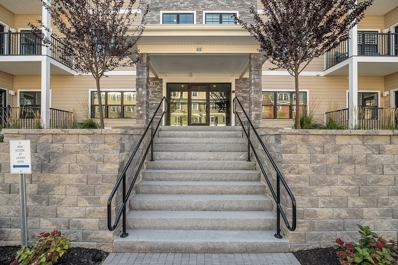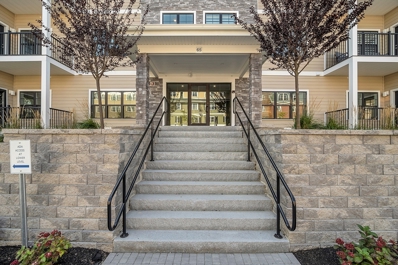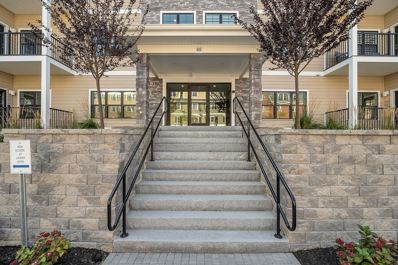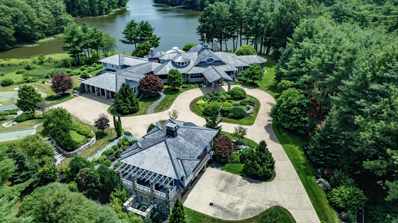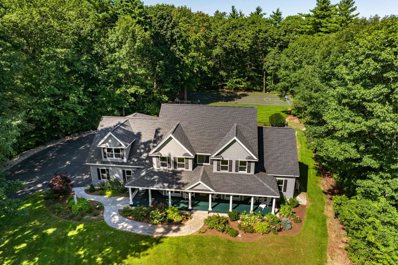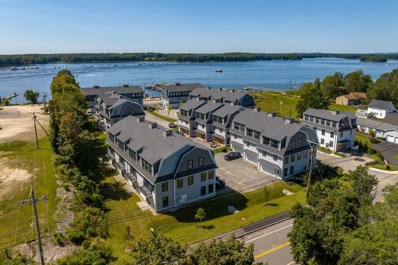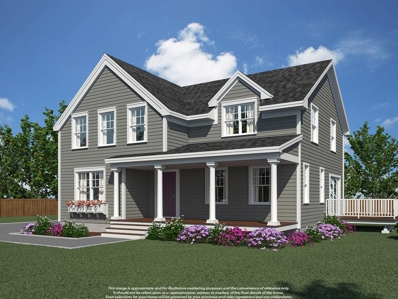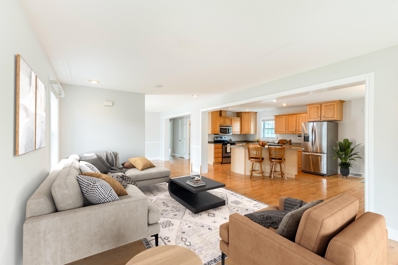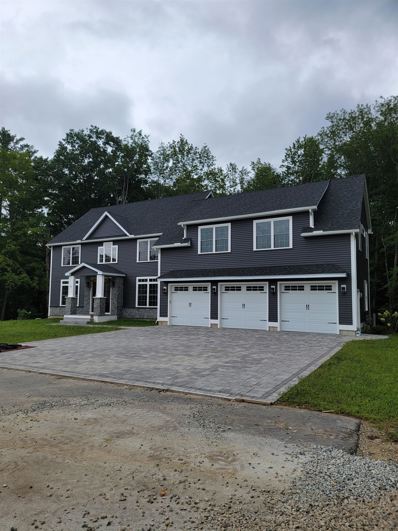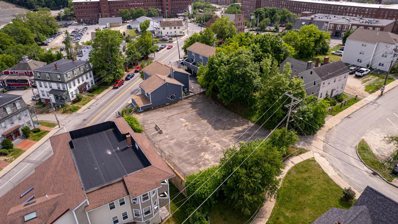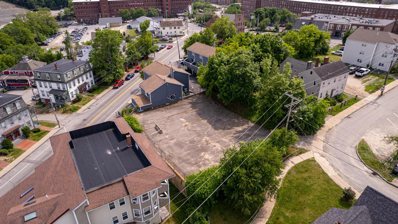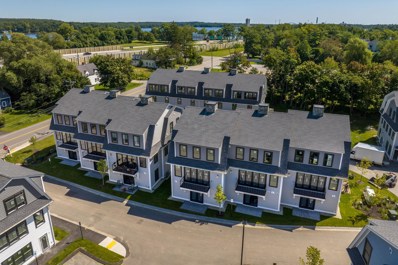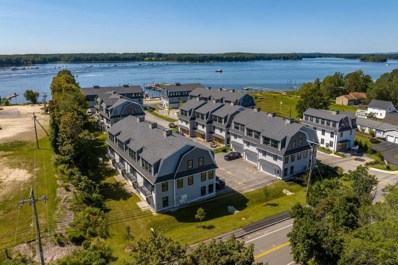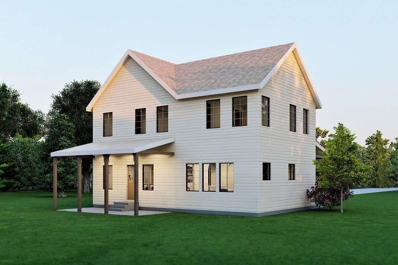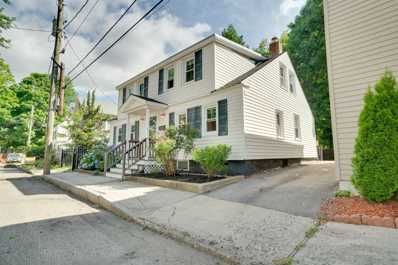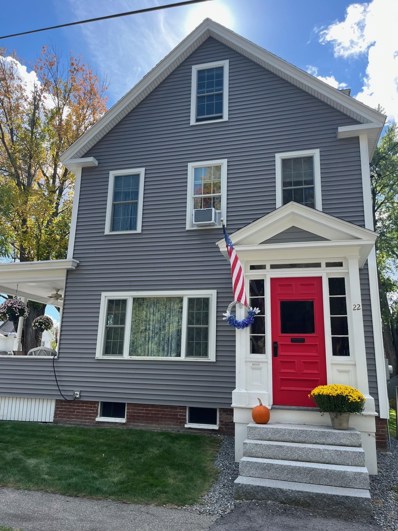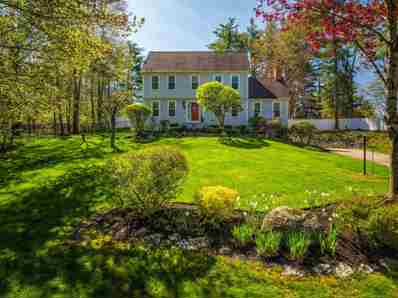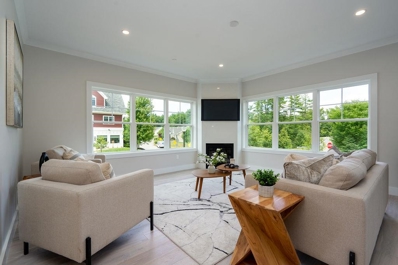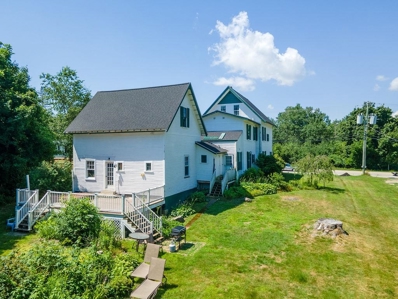Dover NH Homes for Rent
$1,300,000
882 Central Avenue Dover, NH 03820
ADDITIONAL INFORMATION
882 Central Ave, on Doverâ??s â??Miracle Mileâ?? is right next to a busy stop light/intersection and Doverâ??s highest traffic count. Imagine your business in Doverâ??s most visible location with a Dunkin Donuts right next door! THREE parking lot entrances on this corner lot with PLENTY of parking.This is a stand-alone, handicap accessible building. Advertise and grow your business 24 hours a day with multiple marquee changeable letter signs.Currently set up as a 100% move-in ready hair salon with 12 stations on the first floor with a multiple room tanning center in the fully finished basement.Perfect for a variety of uses including office space, retail, food services, etc. Please check out photos and video to get a better idea of the location and proximity to other desirable restaurants, shopping, public transportation, highway access and more, all in one of the Seacoastâ??s fastest growing cities. Easy to show!
$529,900
148 Mast Road Dover, NH 03820
- Type:
- Condo
- Sq.Ft.:
- 1,400
- Status:
- Active
- Beds:
- 2
- Lot size:
- 0.24 Acres
- Year built:
- 2020
- Baths:
- 2.00
- MLS#:
- 5013262
ADDITIONAL INFORMATION
Discover Your Dream Home in Dover! This stunning 2-bedroom, 2-bathroom Contemporary stand alone condo offers the perfect blend of comfort and convenience. With a gorgeous kitchen featuring a large island, stainless steel appliances, and granite countertops, you'll love entertaining guests. The spacious open-concept living and dining areas are perfect for relaxation and gatherings. Upstairs, you'll find two generously sized bedrooms, including a luxurious primary! The full bathroom on the second floor provides added convenience and with laundry on the first floor, chores are a breeze. The spacious basement offers endless possibilities, whether you're looking for a family room or a home office. Enjoy outdoor living on the deck and patio, plus a large shed for storage. Plus, the low condo fee covers only road maintenance and plowing, making it easy on your wallet.
Open House:
Thursday, 11/7 11:00-3:00PM
- Type:
- Condo
- Sq.Ft.:
- 1,512
- Status:
- Active
- Beds:
- 2
- Year built:
- 2024
- Baths:
- 2.00
- MLS#:
- 5013206
ADDITIONAL INFORMATION
Elevate your Lifestyle! Situated at Pointe Place, 55 Pointe is the newest addition to this community. If you enjoy luxurious living, this is the place for you. The single level living "Cocheco" floor plan offers a beautiful entertaining space that accommodates both formal & casual island dining. The Primary bedroom features a large walk-in closet along with a nook & 2nd closet. The primary bathroom completes your suite with a fully tiled walk-in shower along with a double vanity & large linen closet. Customize your dream home with so many selections to choose from. If your tired of scraping snow & ice off your car during the Winter months, don't worry as your car will be accessible in the heated parking garage. Walk to shopping, dining & conveniences right outside your door. Take a Virtual tour or stop in to view our Model Home. We are onsite Thursday through Sunday, 11 am to 3 pm. **Images are of similar product & layout**
Open House:
Thursday, 11/7 11:00-3:00PM
- Type:
- Condo
- Sq.Ft.:
- 1,512
- Status:
- Active
- Beds:
- 2
- Year built:
- 2024
- Baths:
- 2.00
- MLS#:
- 73286871
ADDITIONAL INFORMATION
Elevate your Lifestyle! Situated at Pointe Place, 55 Pointe is the newest addition to this community. If you enjoy luxurious living, this is the place for you. The single level living "Cocheco" floor plan offers a beautiful entertaining space that accommodates both formal & casual island dining. The Primary bedroom features a large walk-in closet along with a nook with a 2nd closet. The primary bathroom completes your suite with a fully tiled walk-in shower along with a double vanity & large linen closet. Customize your dream home with so many selections to choose from. If your tired of scraping snow & ice off your car during the Winter months, don't worry as your car will be accessible in the heated parking garage. Walk to shopping, dining & conveniences right outside your door. Take a Virtual tour or stop in to view our Model Home. We are onsite Thursday through Sunday, 11 am to 3 pm. **Images are of similar product & layout**
Open House:
Thursday, 11/7 11:00-3:00PM
- Type:
- Condo
- Sq.Ft.:
- 1,410
- Status:
- Active
- Beds:
- 2
- Year built:
- 2024
- Baths:
- 2.00
- MLS#:
- 73286806
ADDITIONAL INFORMATION
Elevate your Lifestyle! Situated at Pointe Place, 55 Pointe is the newest addition to this community. If you enjoy luxurious living, this is the place for you. The single level living "Pomeroy" floor plan offers a beautiful entertaining space that accommodates both formal & casual island dining. The Primary bedroom features a large walk-in closet. The primary bathroom completes your suite with a fully tiled walk-in shower along with a double vanity & large linen closet. Customize your dream home with so many selections to choose from. If your tired of scraping snow & ice off your car during the Winter months, don't worry as your car will be accessible in the heated parking garage. Walk to shopping, dining & conveniences right outside your door. Take a Virtual tour or stop in to view our Model Home. We are onsite Thursday through Sunday, 11 am to 3 pm. **Images are of similar product & layout**
Open House:
Thursday, 11/7 11:00-3:00PM
- Type:
- Condo
- Sq.Ft.:
- 1,410
- Status:
- Active
- Beds:
- 2
- Year built:
- 2024
- Baths:
- 2.00
- MLS#:
- 5013145
ADDITIONAL INFORMATION
Elevate your Lifestyle! Situated at Pointe Place, 55 Pointe is the newest addition to this community. If you enjoy luxurious living, this is the place for you. The single level living "Pomeroy" floor plan offers a beautiful entertaining space that accommodates both formal & casual island dining. The Primary bedroom features a large walk-in closet. The primary bathroom completes your suite with a fully tiled walk-in shower along with a double vanity & large linen closet. Customize your dream home with so many selections to choose from. If your tired of scraping snow & ice off of your car during the Winter months, don't worry as your car will be accessible in the heated parking garage. Walk to shopping, dining & conveniences right outside your door Take a Virtual tour or stop in to view our Model Home. We are onsite Thursday through Sunday, 11 am to 3 pm. **Images are of similar product & layout**
$10,950,000
32 Wisteria Drive Dover, NH 03820
- Type:
- Single Family
- Sq.Ft.:
- 14,709
- Status:
- Active
- Beds:
- 5
- Lot size:
- 16.3 Acres
- Year built:
- 2005
- Baths:
- 9.00
- MLS#:
- 5013022
ADDITIONAL INFORMATION
Villa Como is sited on 16.3 lovely acres with more than 1,000 feet of Cocheco River frontage. Minutes from Dover, this private resort has a tennis/pickle ball court, bocce court, golf green, pond, and private dock. The landscape flourishes with a tremendous variety of trees, shrubs, and perennials. Granite stonework abounds. An impressive stone-pillared porte cochere entry leads into the Great Room with limestone floors, granite fireplace and cathedral ceiling. A suspended canoe and curved glass walls evoke the beautiful river views. The handsome kitchen has multiple ovens, side-by-side refrigerator/freezer in antique â??ice boxâ?? motif, and two pantries. A fireplaced sunroom quickly transforms into a screen porch. Surprisingly intimate, the front rooms look out on an infinity pool and spa with outdoor covered kitchen. Casually elegant, Villa Como has sumptuous formal living and dining rooms. The fireplaced primary has an opulent bath. The family wing offers two ensuite bedrooms with private sitting room, deck, and patio. Thereâ??s a lower-level game room, theater, wine cellar, workout room, sauna, golf simulator and sports room. A second-floor office has 270-degree views of the grounds. An immaculate 3-car garage is attached, and another heated 3-car garage is under the 2-bedroom detached guest house with kitchenette and fireplace. Utilities include an extensive solar panel array. Villa Comoâ?¦ where no detail is too small and quality uncompromised.
$2,250,000
270 GULF Road Dover, NH 03820
- Type:
- Single Family
- Sq.Ft.:
- 5,774
- Status:
- Active
- Beds:
- 5
- Lot size:
- 4.41 Acres
- Year built:
- 2001
- Baths:
- 5.00
- MLS#:
- 5012619
ADDITIONAL INFORMATION
YOUR OWN PRIVATE OASIS! Prominently set on a spectacular 4.4-acre lot, this property offers everything you could possibly want and more! The home offers 5,774 square feet of living space with 5Beds/4.5Baths including the first-floor primary suite, a custom designed/built walnut kitchen with burrasca marble counters and elevated appliances, a large living room with gas fireplace, formal office, sunroom, mudroom, 1/2 bath and a heated 3-car garage! The upstairs offers 4 bedrooms, 2 full bathrooms and a vaulted bonus/playroom with a gas stove and additional storage! The lower level features a professionally designed/installed 1,700 bottle wine cellar, media room with gas fireplace, plenty of game/rec space, a 3/4 bath and ample storage. Outside you'll find manicured grounds, deep covered porches, a large in-ground / heated pool, a full-size basketball/sports court, playground for the kids, a large shed for storage and an over-sized 2-car garage for all the extra toys! Just minutes from the Cochecho Country Club, downtown Dover, Wentworth Douglas Hospital, and many options for shopping and dining! The Dover Ice Arena and Jenny Thompson Pool are nearby, as are several private schools - Berwick Academy, Portsmouth Christian Academy and the Seacoast Waldorf School, to name a few. The home is totally dialed in and ready for a quick closing!
$1,300,000
14 LITTLE BAY Drive Dover, NH 03820
- Type:
- Condo
- Sq.Ft.:
- 2,341
- Status:
- Active
- Beds:
- 3
- Lot size:
- 3.49 Acres
- Year built:
- 2024
- Baths:
- 4.00
- MLS#:
- 5012589
ADDITIONAL INFORMATION
Breakwater at Little Bay Marina is the Seacoast's most exciting waterfront development! These brand-new luxury townhouses designed by TMS Architects feature approx. 2,400 square feet of high living with 3 bedrooms, 2 full and 2 half bathrooms, a 2-car garage and a PRIVATE ELEVATOR to each level! Standard finishes include wood cabinets, quartz counters, a Professional THERMADOR APPLIANCE PACKAGE, designer fixtures, a linear fireplace, wide rustic white oak hardwood flooring, a custom tiled shower in the Master Suite, a spectacular 12' sliding French door to your private balcony, EV CHARGING in each garage and standby generators for each building! As if all that weren't enough, each unit will also come with a deeded, DEEP WATER DOCK SLIP in the brand-new marina being built just steps from your unit! This marina will give you direct access to all of NH's navigable river systems and the Atlantic Ocean beyond! This site also offers some of the absolute BEST WATER VIEWS available along NH's inland coast and is one of most convenient locations within the Seacoast...Portsmouth is just 6 miles to the East and Silver Square in Dover is 6 miles to the North! The walk from Breakwater to Hilton Park is just 10 minutes each way and offers some amazing views of the Piscataqua River and Little Bay!
$1,110,000
2 Juniper Knoll Unit Lot #2 Dover, NH 03820
- Type:
- Single Family
- Sq.Ft.:
- 2,404
- Status:
- Active
- Beds:
- 3
- Lot size:
- 0.39 Acres
- Year built:
- 2024
- Baths:
- 3.00
- MLS#:
- 5011914
- Subdivision:
- Juniper Knoll
ADDITIONAL INFORMATION
This stately New Englander home is already underway at Chinburg Builders newest pocket community in Dover NH! Offering 2404+/- square feet, this three bedroom home affords room for all, including the option to use the first-floor flex room as an additional bedroom with ensuite bathroom. The front porch offers a great space for sunset views and opens into a large great room, with dining area and kitchen with enlarged island. Back yard delight is enhanced by the 12â?? x 25â?? rear deck! On the second floor, a front to back Primary suite with three closets resides along with ensuite bathroom. Two additional bedrooms with sizeable closets, private laundry room and full bathroom round out the footprint. Selecting all the finishes for your home will be easy, with a very generous standard package already included! Our dedicated and award-winning build team are on hand to guide you through the process with ease, and our gorgeous Design Center is nothing short of magical! Enjoy stylish finishes, Energy Star Certification, a Smart Home package and a location not to be beat for ease of commuting and proximity to downtown. Come see The Chinburg Differenceâ??, we love what we do!
$639,900
6 Banner Drive Dover, NH 03820
- Type:
- Single Family
- Sq.Ft.:
- 1,400
- Status:
- Active
- Beds:
- 3
- Lot size:
- 0.17 Acres
- Year built:
- 2024
- Baths:
- 3.00
- MLS#:
- 5011725
ADDITIONAL INFORMATION
WHY PAY CONDO FEES WHEN YOU CAN OWN YOUR OWN HOME ON YOUR OWN LOT? This brand new construction home offers 3 bedrooms, 2 1/2 baths, upgraded tall kitchen cabinets, quartz countertops throughout, primary walk-in shower with glass doors, a gas fireplace with mantel, 9' ceilings, second-floor laundry, stainless steel appliances, wood plank, and tile floors, a large back deck, full basement with oversized windows, farmer's porch, attached TWO-car garage, city water, and city sewer. Efficient mini-splits provide heating and cooling. Attention to detail shows with upgraded board and batten vinyl siding, and frieze boards on the home exterior. It's conveniently located close to shopping, restaurants, the Dover Community Walking Trail, Bellamy Frisbee Golf Park, public transportation, Dover High School, and the middle school, all within walking distance. Easy access to routes 9, 16, & 108. Only 15 minutes to Portsmouth.
$229,900
253 Tolend Road Dover, NH 03820
- Type:
- Land
- Sq.Ft.:
- n/a
- Status:
- Active
- Beds:
- n/a
- Lot size:
- 2.4 Acres
- Baths:
- MLS#:
- 5011501
ADDITIONAL INFORMATION
2.4 ACRES! This beautiful building lot is located on Tolend Road. Surround yourself with nature as you build your dream home. The property is situated on the corner of the Willows subdivision, offering a peaceful country setting while being just a short 5-minute ride from downtown. Easy access to the turnpike and only 15 minutes to the Portsmouth traffic circle or UNH.
$489,000
4 Cielo Drive Dover, NH 03820
- Type:
- Single Family
- Sq.Ft.:
- 1,430
- Status:
- Active
- Beds:
- 2
- Year built:
- 2008
- Baths:
- 2.00
- MLS#:
- 5011282
- Subdivision:
- Arbor Woods
ADDITIONAL INFORMATION
Welcome to this delightful 2-bd, 2-ba property in Dover, NH, located in a vibrant 55+ community that offers the perfect blend of convenience and leisure. This charming home features an open-concept layout with a spacious living area that flows seamlessly into the dining space and impeccable kitchen. A dream layout for entertaining! The well-appointed kitchen includes stainless appliances, ample counter space, and plenty of cabinets for storage. Adjacent to the kitchen space, you'll find a large and light filled screened in porch, perfect for sipping coffee/tea each morning, or enjoying a happy hour cocktail prior to dinner. The primary bedroom is a tranquil retreat, complete with a generous closet and an en-suite bath. An additional bedroom and bath provide ample space for guests or a home office. Step outside to enjoy your private front porch and watch the activity of neighbors coming and going, or to just simply enjoy the sound of birds chirping in the fresh air. The community amenities are a true highlight, including a refreshing pool, a fully-equipped exercise facility, and a welcoming clubhouse perfect for socializing and activities. Located conveniently near shopping, dining, and entertainment options, this property offers the best of both comfort and convenience. Embrace an active lifestyle and a friendly community in this beautiful Dover home.
$1,699,900
12 Zeland Drive Dover, NH 03820
- Type:
- Single Family
- Sq.Ft.:
- 3,860
- Status:
- Active
- Beds:
- 4
- Lot size:
- 0.85 Acres
- Year built:
- 2024
- Baths:
- 4.00
- MLS#:
- 5011125
ADDITIONAL INFORMATION
eat and central air. Natural gas.
- Type:
- Other
- Sq.Ft.:
- n/a
- Status:
- Active
- Beds:
- n/a
- Lot size:
- 0.17 Acres
- Baths:
- MLS#:
- 5009863
ADDITIONAL INFORMATION
Right in the heart of downtown Dover! Donâ??t miss this opportunity to own one of the last open spaces in one of the states fastest growing and most desirable downtown areas. This .17 acre paved lot sits on the corner of a one way street and features views of the Cocheco River and the upcoming Riverfront Development Project. This is a prime location within walking distance to the waterfront, grocery stores, shops, restaurants, museums, parks and other downtown attractions! Call today for more information. Buyer to perform their own due diligence with the town of Dover regarding acceptable uses of the lot based on zoning.
- Type:
- Land
- Sq.Ft.:
- n/a
- Status:
- Active
- Beds:
- n/a
- Lot size:
- 0.17 Acres
- Baths:
- MLS#:
- 5009859
ADDITIONAL INFORMATION
Right in the heart of downtown Dover! Donâ??t miss this opportunity to own one of the last open spaces in one of the states fastest growing and most desirable downtown areas. This .17 acre paved lot sits on the corner of a one way street and features views of the Cocheco River and the upcoming Riverfront Development Project. This is a prime location within walking distance to the waterfront, grocery stores, shops, restaurants, museums, parks and other downtown attractions! Call today for more information. Buyer to perform their own due diligence with the town of Dover regarding acceptable uses of the lot based on zoning.
$425,000
31 Sixth Street Dover, NH 03820
- Type:
- Single Family
- Sq.Ft.:
- 1,791
- Status:
- Active
- Beds:
- 3
- Lot size:
- 0.12 Acres
- Year built:
- 1952
- Baths:
- 1.00
- MLS#:
- 5009849
ADDITIONAL INFORMATION
This three-bedroom, one-bathroom ranch is all about laid-back living in the best way. Walk in, and youâ??re greeted by a bright, roomy living room thatâ??s just begging for movie nights, game days, or cozy chill time. The kitchen? Itâ??s got those stylish granite countertops that make cooking feel a little more gourmet, and it opens up to a cool four-season roomâ??perfect for sipping coffee in the morning or a dining space for friends and family. The bedrooms are all roomy with corner windows and oak hardwood floors throughout so theyâ??re ready for whatever vibes you want to bring. The bathroom has a tiled shower thatâ??s just right for a refreshing start to your day. Downstairs, youâ??ve got two bonus rooms to play withâ??think home office, gym, or your own personal hideaway. And the best part? Youâ??re just a short stroll down the sidewalks to downtown Dover, so whether youâ??re grabbing coffee, meeting up with friends, or just exploring, everything is close by. This house isnâ??t just a place to liveâ??itâ??s a place to love!
$1,400,000
10 LITTLE BAY Drive Dover, NH 03820
- Type:
- Single Family
- Sq.Ft.:
- 2,272
- Status:
- Active
- Beds:
- 3
- Lot size:
- 3.49 Acres
- Year built:
- 2024
- Baths:
- 4.00
- MLS#:
- 5008823
ADDITIONAL INFORMATION
Breakwater at Little Bay Marina is the Seacoast's only new waterfront development with deep water dock slips! These brand-new luxury townhouses designed by TMS Architects feature approx 2,200-2,400 square feet of high living with 3 bedrooms, 2 full and 2 half bathrooms, a 2-car garage and a PRIVATE ELEVATOR to each level! Standard finishes include wood cabinets, quartz counters, a Professional THERMADOR APPLIANCE PACKAGE, designer fixtures, a linear fireplace, wide rustic white oak hardwood flooring, a custom tiled shower in the Master Suite, a spectacular 12' sliding French door to your private balcony, power for EV CHARGING in each garage and standby generators for each building! As if all that weren't enough, each unit will also come with a deeded, DEEP WATER DOCK SLIP in the brand-new marina being built just steps from your unit! This marina will give you direct access to all of NH's navigable river systems and the Atlantic Ocean beyond! This site also offers some of the absolute BEST WATER VIEWS available along NH's inland coast and is one of most convenient locations within the Seacoast...Portsmouth is just 6 miles to the East and Silver Square in Dover is 6 miles to the North! The walk from Breakwater to Hilton Park is just 10 minutes each way and offers some amazing views of the Piscataqua River and Little Bay! This unit is complete and ready for quick delivery - don't wait!!
$1,400,000
24 LITTLE BAY Drive Dover, NH 03820
- Type:
- Condo
- Sq.Ft.:
- 2,295
- Status:
- Active
- Beds:
- 3
- Lot size:
- 3.49 Acres
- Year built:
- 2024
- Baths:
- 4.00
- MLS#:
- 5008776
ADDITIONAL INFORMATION
BREAKWATER AT LITTLE BAY MARINA - the Seacoast's newest and most exciting waterfront development! These brand-new luxury townhouses designed by TMS Architects feature approx 2,200-2,400 square feet of high living with 3 bedrooms, 2 full and 2 half bathrooms, a 2-car garage and a PRIVATE ELEVATOR to each level! Standard finishes include wood cabinets, quartz counters, a Professional THERMADOR APPLIANCE PACKAGE, designer fixtures, a linear fireplace, wide rustic white oak hardwood flooring, a custom tiled shower in the Master Suite, a spectacular 12' sliding French door to your private balcony, EV CHARGING in each garage and standby generators for each building! As if all that weren't enough, each unit will also come with a deeded, DEEP WATER DOCK SLIP in the brand-new marina being built just steps from your unit! This marina will give you direct access to all of NH's navigable river systems and the Atlantic Ocean beyond! This site also offers some of the absolute BEST WATER VIEWS available along NH's inland coast and is one of most convenient locations within the Seacoast...Portsmouth is just 6 miles to the East and Silver Square in Dover is 6 miles to the North! The walk from Breakwater to Hilton Park is just 10 minutes each way and offers some amazing views of the Piscataqua River and Little Bay! Photos show a level one finish but this unit includes a stunning level 2 finish, and offers west facing water views from the kitchen! The unit is available for quick close!
$957,000
24 Wildcat Drive Dover, NH 03820
- Type:
- Single Family
- Sq.Ft.:
- 2,736
- Status:
- Active
- Beds:
- 4
- Lot size:
- 0.61 Acres
- Baths:
- 3.00
- MLS#:
- 5008143
ADDITIONAL INFORMATION
New Construction to be completed in Dover. Woodland Estates is a beautiful emerging neighborhood of stunning newer homes in the heart of the Seacoast. This contemporary Farmhouse style has been thoughtfully designed with unique and classically inspired finishes. The open-concept first floor provides a great flow for entertaining with lots of natural light, and well-defined spaces. The builder is mindful of usefulness and elegance in the design, and there are several options both for customization and available upgrades. Gleaming wood floors with radiant heating are standard on the first floor as well as a spacious pantry. The living room will showcase an inviting gas insert fireplace, and the farmer's porch will feature a metal roof for those beautiful New England evenings. Bathrooms will offer tile flooring with options to customize. The second-floor bedrooms are planned for carpet. The primary suite will have a large walk-in closet, and the three additional bedrooms on the second floor all feature sizable closet space. Renderings provided are of similar homes, and all finishes and floor plans can be confirmed or improved with the builder. Room sizes are approximate. This wonderful opportunity in Dover awaits its new owners. Dover is a vibrant community offering year-round excitement with something for everyone. Easy commute to Portsmouth, Pease, The Naval Shipyard, and just over an hour to both Boston and the mountains!
$420,000
25 Durrell Street Dover, NH 03820
- Type:
- Single Family
- Sq.Ft.:
- 1,756
- Status:
- Active
- Beds:
- 3
- Lot size:
- 0.1 Acres
- Year built:
- 1790
- Baths:
- 2.00
- MLS#:
- 5006571
ADDITIONAL INFORMATION
NEW PRICE! PRE-INSPECTED ANTIQUE CAPE. Step back in time with this beautifully preserved Antique Cape built in 1790, located just two blocks from Main St in the heart of Downtown Dover. This charming home boasts 3 bedrooms, 2 baths, and a large bonus room, offering ample space and comfort for modern living. Period Features: Delight in the home's stunning wide plank hardwood floors, exposed beams, and butcher block counters, which add a touch of historic charm and character. PLEASE NOTE, like many antique homes, this home has lower ceilings, as low as 6'7" in some rooms. NBA players beware. Spacious Living: With 3 generously sized bedrooms, a large bonus room, and semi-finished space in the basement, there is plenty of room to accommodate your lifestyle needs, whether it's for a home office, playroom, gym or guest suite. Large Fenced-in Yard: Enjoy the privacy and space of a large fenced-in yard, a rare find in downtown Dover, perfect for outdoor activities, gardening, and entertaining. Prime Location: Situated within easy walking distance of all that Downtown Dover has to offer, you'll enjoy the convenience of nearby shops, restaurants, and cultural attractions. Don't miss the opportunity to own a piece of history with all the conveniences of downtown living. Schedule your showing today and experience the timeless beauty of 25 Durrell St.
$649,900
22 Hill Street Dover, NH 03820
- Type:
- Single Family
- Sq.Ft.:
- 2,499
- Status:
- Active
- Beds:
- 3
- Lot size:
- 0.18 Acres
- Year built:
- 1900
- Baths:
- 3.00
- MLS#:
- 5006258
ADDITIONAL INFORMATION
Come explore this beautifully remodeled, move-in ready home, offering generous space and modern amenities! The stunning interior showcases a large kitchen with granite countertops, stainless steel appliances, a classic dining room, and a warm, inviting living room that opens to a covered porch. The main level also includes a mudroom and a half bath for guests. Upstairs, you'll find two beautiful full baths, a convenient laundry room, a spacious Primary bedroom, a second good-sized bedroom, and a small office. The third floor offers a versatile space that can be used as a second Primary bedroom or a bonus room/playroom. Outside, the property boasts a large barn, perfect for a workshop or studio, and a spacious yard ideal for gardening, outdoor activities, and ample parking. The home has been completely remodeled, including new wiring, plumbing, heating, roof, windows, doors, kitchen, and baths. Move in with ease and start enjoying your new home! Ideally located within walking distance of downtown Dover and its many amenities, this home is also conveniently close to the hospital, restaurants, highways, and public transportation. A must-see!
$649,900
3 Quail Drive Dover, NH 03820
- Type:
- Single Family
- Sq.Ft.:
- 2,148
- Status:
- Active
- Beds:
- 3
- Lot size:
- 0.93 Acres
- Year built:
- 1996
- Baths:
- 3.00
- MLS#:
- 5005290
ADDITIONAL INFORMATION
Well cared for Colonial style home with 3 Bedrooms and 2.5 bath. The first floor has a wonderful kitchen with eating area, white cabinets, granite counter tops, SS appliances with a new gas range; large living room with adjacent home office; bright and cheery dining room; a great room with cathedral ceilings, and a gas fireplace insert; updated powder room. The second floor includes a primary suite with cathedral ceiling, large walk-in closet, updated bath with double vanity and tiled shower; 2 additional bedrooms; updated main bath and laundry area. The exterior features a large deck; beautifully landscaped property with a large fenced yard. Conveniently located to shopping, Wentworth Douglass Hospital and an easy commute to the Spaulding turnpike.
Open House:
Saturday, 11/9 12:00-2:00PM
- Type:
- Condo
- Sq.Ft.:
- 1,790
- Status:
- Active
- Beds:
- 2
- Year built:
- 2023
- Baths:
- 2.00
- MLS#:
- 5004925
- Subdivision:
- 65 Pointe Place
ADDITIONAL INFORMATION
Are you in the market for a luxurious living space that epitomizes elegance and comfort? This sought after corner unit boasts large windows that flood the space with natural light and offer views of the surrounding wooded area. White washed oak floors provide a light and airy feel to the space, creating a sense of warmth and luxury. Locally crafted kitchen cabinets offer plenty of storage, soft close features and roll out trays for ease of use. Quartz countertops and matching full quartz backsplash not only look stunning but are also incredibly durable and easy maintenance. Say goodbye to cold toes in the winter months with the heated tile floors in both bathrooms to provide cozy warmth underfoot. Sophisticated lighted glass bathroom cabinets add a touch of modernity and elegance to your primary bathroom. The primary bath is complete with a fully tiled shower offering a spa like feel. The guest suite provides a welcoming space for visitors, complete with all the amenities they need for a comfortable stay. And whether you work from home or just need a quiet space to focus, the designated home office offers a private and peaceful area to tackle your tasks. No need to worry about scraping off snow and ice in the winter â?? the heated parking garage ensures your vehicle stays safe and warm. Stay organized and clutter-free with the included storage unit that provides ample space for your belongings. Situated in a prime location, this luxurious condo won't last!
$675,000
28 Back River Road Dover, NH 03820
- Type:
- Single Family
- Sq.Ft.:
- 2,188
- Status:
- Active
- Beds:
- 4
- Lot size:
- 0.51 Acres
- Year built:
- 1870
- Baths:
- 2.00
- MLS#:
- 5004459
ADDITIONAL INFORMATION
PRE-inspected!This is your opportunity for a quick closing!This home is located in the Garrison Elementary School district and walking distance to the Dover Middle & High Schools.The home has been carefully divided into 2 rental units, while preserving its Victorian charm including: original door, window hardware, built-in China Cabinet, Butlers Pantry, decorative trim and wood floors. With 2188 Square feet of living space, the house can easily revert to a single-family home with minimal effort.Currently the home includes 2 rented units, each offering 2 bedrooms and 1 bathroom. The main house roof was completely reroofed with new plywood 3 years ago and the barn roof was completely re-done this May.The property is a legal 3 unit with the City.Finish the third unit in the barn-custom designed for yourself, expand first floor living or use it for storage.The barn has exposed beams, 2 working sliding doors, 2 original stall windows and mostly original wood floors throughout.It is a blank slate with its own electric panel. Additional semi-finished space exists on the third floor of the home. With just over a half acre, plant your vegetable gardens, redesign the existing perennials and enjoy the apple trees, abundant black raspberries and mature rhubarb. Out back is a great potting shed or playhouse with a small deck-screen it in! Enjoy the deck off the barn and your large back yard in the company of friends. Conveniently located near Routes 4,108 and 16

Copyright 2024 PrimeMLS, Inc. All rights reserved. This information is deemed reliable, but not guaranteed. The data relating to real estate displayed on this display comes in part from the IDX Program of PrimeMLS. The information being provided is for consumers’ personal, non-commercial use and may not be used for any purpose other than to identify prospective properties consumers may be interested in purchasing. Data last updated {{last updated}}.

The property listing data and information, or the Images, set forth herein were provided to MLS Property Information Network, Inc. from third party sources, including sellers, lessors and public records, and were compiled by MLS Property Information Network, Inc. The property listing data and information, and the Images, are for the personal, non-commercial use of consumers having a good faith interest in purchasing or leasing listed properties of the type displayed to them and may not be used for any purpose other than to identify prospective properties which such consumers may have a good faith interest in purchasing or leasing. MLS Property Information Network, Inc. and its subscribers disclaim any and all representations and warranties as to the accuracy of the property listing data and information, or as to the accuracy of any of the Images, set forth herein. Copyright © 2024 MLS Property Information Network, Inc. All rights reserved.
Dover Real Estate
The median home value in Dover, NH is $532,500. This is higher than the county median home value of $387,400. The national median home value is $338,100. The average price of homes sold in Dover, NH is $532,500. Approximately 49.57% of Dover homes are owned, compared to 46.23% rented, while 4.21% are vacant. Dover real estate listings include condos, townhomes, and single family homes for sale. Commercial properties are also available. If you see a property you’re interested in, contact a Dover real estate agent to arrange a tour today!
Dover, New Hampshire has a population of 32,599. Dover is more family-centric than the surrounding county with 31.22% of the households containing married families with children. The county average for households married with children is 29.75%.
The median household income in Dover, New Hampshire is $82,387. The median household income for the surrounding county is $76,560 compared to the national median of $69,021. The median age of people living in Dover is 36.2 years.
Dover Weather
The average high temperature in July is 81.2 degrees, with an average low temperature in January of 13.4 degrees. The average rainfall is approximately 47.1 inches per year, with 52.5 inches of snow per year.
