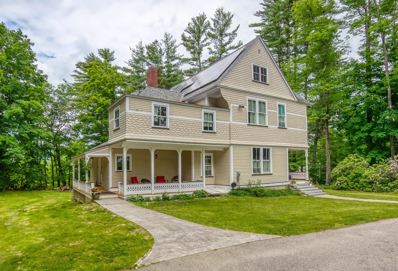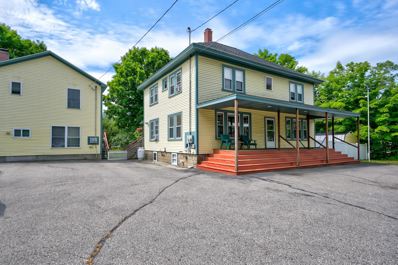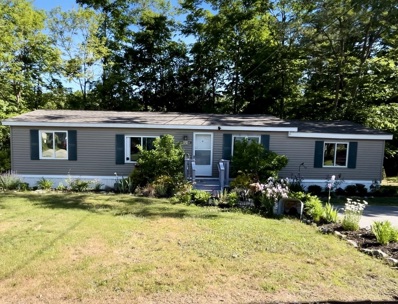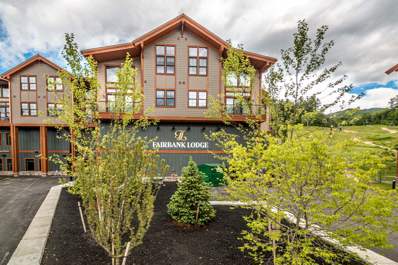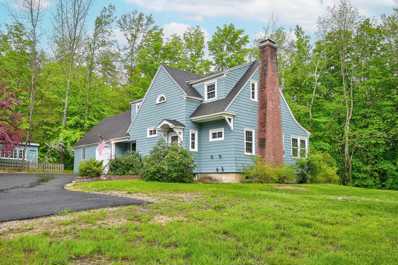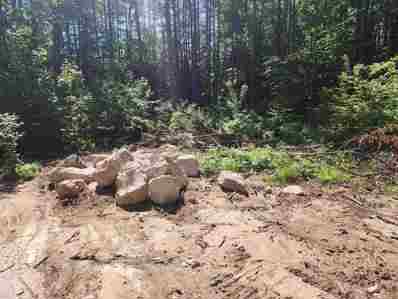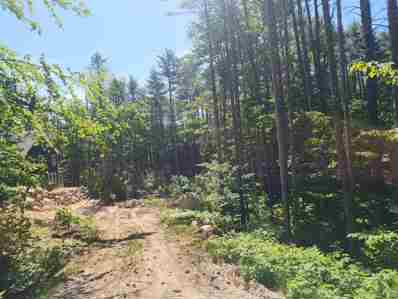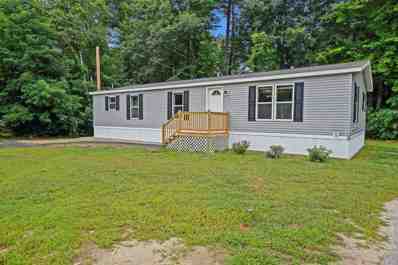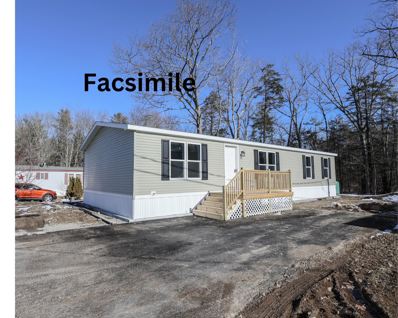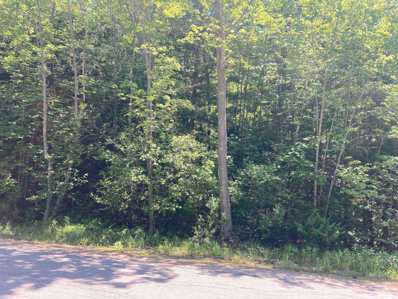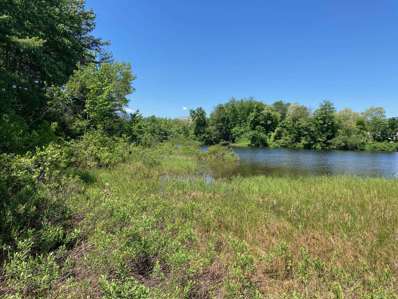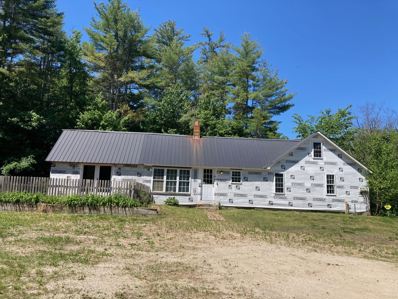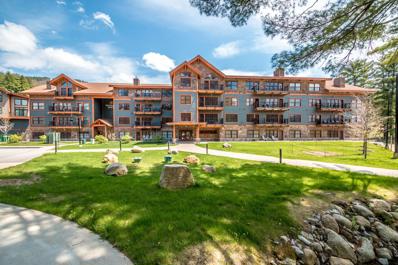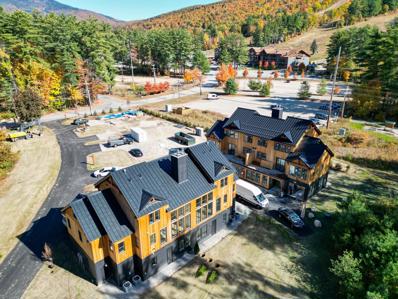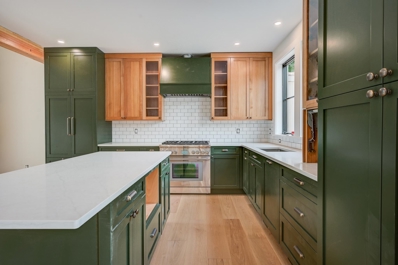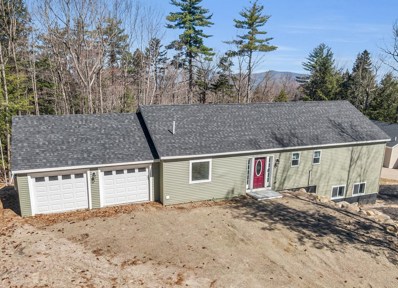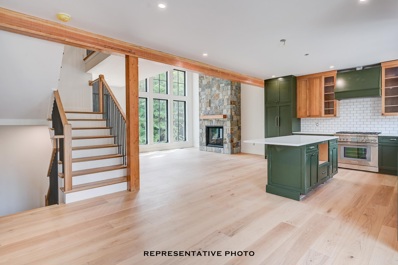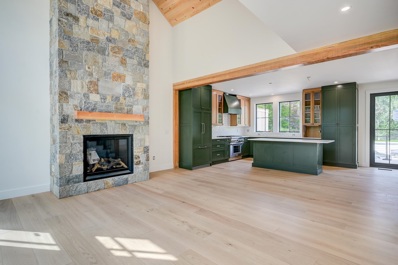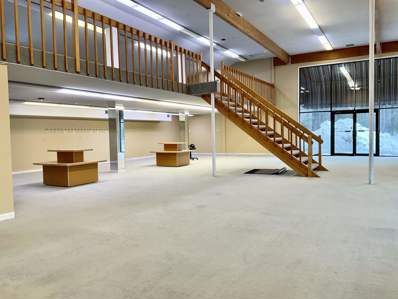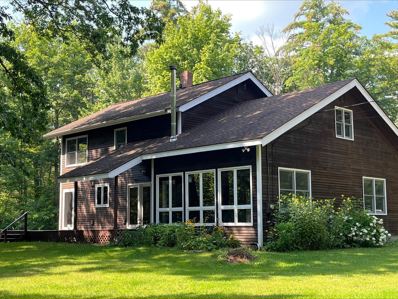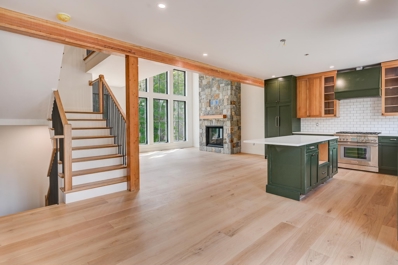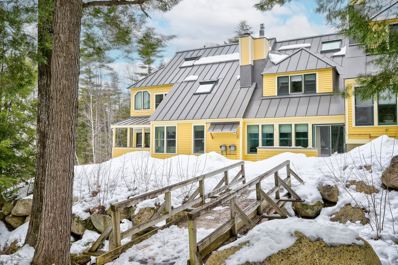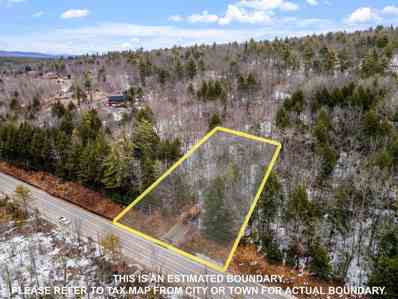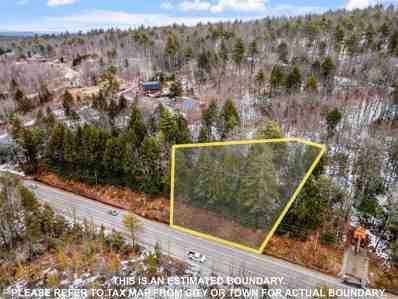Conway NH Homes for Rent
$1,395,000
49 Neighbors Row Conway, NH 03860
- Type:
- Single Family
- Sq.Ft.:
- 4,490
- Status:
- Active
- Beds:
- 5
- Lot size:
- 1.4 Acres
- Year built:
- 1892
- Baths:
- 3.00
- MLS#:
- 5002092
ADDITIONAL INFORMATION
Historic 1892 Victorian home, 3 minutes from N Conway Village with seasonal views and direct access to recreational trails. Tucked into a private hillside, with old world craftsmanship, a grassed yard, 4+ bedrooms, 4000+ square feet of living area, expansive porches, detached screen house with hot tub, and a detached 2 car garage. Updated to high standards over the years, the home comes complete with a PV solar array and efficient heating and cooling systems. Custom primary suite, the opportunity to create 2 additional suites, and the possibility to short term rent. Walk or XC ski to the Village on town owned trails and enjoy local restaurants by foot or ski as well.
$789,000
91 Seavey Street Conway, NH 03860
- Type:
- Single Family
- Sq.Ft.:
- 3,017
- Status:
- Active
- Beds:
- 7
- Lot size:
- 1 Acres
- Year built:
- 1920
- Baths:
- 6.00
- MLS#:
- 5002811
ADDITIONAL INFORMATION
Location, location, location! Set on a large(1 acre), level lot in the heart of North Conway Village, this legal two family home (2 bedroom/4 bedroom) offers many possible uses. Whether returning it to a single-family home or keeping it a 2 family, there is plenty of space to spread out and live or vacation comfortably. Updates have been made to the kitchens, bathrooms, and systems, so this home is move in ready, and you will love the open floor plan in both spaces, hardwood floors, brick and pine accents, trendy backsplashes in the kitchens, and the large windows that flood the space with natural light. The second, completely renovated 2 level structure on site also offers many possibilities: the lower level would be perfect as studio space, a workshop, gym or game room and the upper level is the perfect guest quarters or possible ADU. There's plenty of parking, so leave your car and take the 2 minute walk to the many shops and restaurants of North Conway Village.
- Type:
- Mobile Home
- Sq.Ft.:
- 1,320
- Status:
- Active
- Beds:
- 3
- Year built:
- 1996
- Baths:
- 3.00
- MLS#:
- 5000088
ADDITIONAL INFORMATION
Back on the market due to buyers inability to get park approval. Don't miss out on this large double wide 3 bedroom, 3 bathroom home in desirable Lamplighter Village. 2 of the 3 bedrooms have their own bathrooms; one on each end of the home giving you privacy. Both bedrooms are quite large. Out back you will find a porch perfect for grilling or just relaxing. The front of the yard has beautiful flower beds and the back of the property is lined with trees and no neighbors behind you. Water activities on the Saco river are within walking distance in the park. Enjoy swimming, kayaking or canoeing on the Saco. If you prefer the lake, it's only a short drive away! There are plenty of great local hikes and some of the 4000 footers are practically in your backyard. In the winter you will find many great ski mountains only 10-20 minutes away, snowmobiling, snowshoeing and tubing. After a day of adventure or shopping at the outlets, why not dine at one of Conway's amazing restaurants located only minutes away. You will never get bored with all this location has to offer and the home offers plenty of space.
$1,349,000
239 Skimobile Road Unit 302 Conway, NH 03860
- Type:
- Condo
- Sq.Ft.:
- 1,707
- Status:
- Active
- Beds:
- 2
- Year built:
- 2023
- Baths:
- 2.00
- MLS#:
- 5000276
- Subdivision:
- Fairbank Lodge
ADDITIONAL INFORMATION
This Luxury two-story loft style slope view SKI IN/SKI OUT Condo is located right above the Brand-New Fairbank Lodge situated at the Base of Cranmore Mountain. This unique, end-unit property is designed perfectly for families offering 3 defined sleeping areas, including a Main Level Bedroom, Second Level Bedroom with Vaulted Ceilings, and an enclosed Loft. The upscale open concept is perfectly designed with attention to detail offering an over-sized, double-sided island perfect for gatherings, beautiful quartz counter tops and extended custom cabinets. Enjoy amazing views of the sunrise over the South slope right from your living room as you sip your morning coffee and take in the unbeatable sunset as you relax by the fireplace. Enjoy the fresh mountain air from your private deck as you people watch below. This condo is in phase 3 of Cranmoreâ??s multi-million dollar 6-phase development. This beautiful, well thought out condo was completed in December 2023 and is being sold with the finest furnishings so you can enjoy your time at the mountain immediately. This unit has great rental history and Cranmore offers an effortless rental program should you decide to rent your unit. This true ski in-ski out is unbeatable and inventory directly on the Mountain is limited. Located just minutes to Downtown. Enjoy year-round, heated outdoor pool and hot tub perfect on those warm summer days and simply amazing on those cold snowy nights. This condo is not just a homeâ?¦itâ??s a lifestyle.
- Type:
- Single Family
- Sq.Ft.:
- 2,385
- Status:
- Active
- Beds:
- 3
- Lot size:
- 3.95 Acres
- Year built:
- 1936
- Baths:
- 2.00
- MLS#:
- 4999171
ADDITIONAL INFORMATION
Rental income property with potential for so much more. Extensive work was done to research how many units could be added to this lot to truly maximize the density. All of that data and research is included in the sale to help the next owner bring this property to it fullest potential. The exisiting home has had many recent renovations and could be a comfortable primary home or second home with rental income. There is lots of space on the main floor with a large family room, living room and sunny kitchen. The family room has a loft area above and there is a bunk room just around the corner. Upstairs features two bedrooms and a full bath. Located just off Hurricane Mountain Road, the property is in the center of the best Mount Washington Valley has to offer with attractions, hiking, biking and skiing just minutes from the house.
- Type:
- Land
- Sq.Ft.:
- n/a
- Status:
- Active
- Beds:
- n/a
- Lot size:
- 0.31 Acres
- Baths:
- MLS#:
- 4999145
- Subdivision:
- Evergreen On The Saco
ADDITIONAL INFORMATION
Beautiful river view lot with access to the Saco River just steps away. Cleared and ready for plans, this lot is on a quiet street in a very nice subdivision in between Conway and North Conway. Build a spectacular home in a peaceful spot along the river knowing the best of Mount Washington Valley is just minutes away.
- Type:
- Land
- Sq.Ft.:
- n/a
- Status:
- Active
- Beds:
- n/a
- Lot size:
- 0.31 Acres
- Baths:
- MLS#:
- 4999142
- Subdivision:
- Evergreen On The Saco
ADDITIONAL INFORMATION
Beautiful river view lot with access to the Saco River just steps away. Cleared and ready for plans, this lot is on a quiet street in a very nice subdivision in between Conway and North Conway. Build a spectacular home in a peaceful spot along the river knowing the best of Mount Washington Valley is just minutes away.
Open House:
Saturday, 11/9 10:00-12:00PM
- Type:
- Mobile Home
- Sq.Ft.:
- 1,296
- Status:
- Active
- Beds:
- 3
- Year built:
- 2024
- Baths:
- 2.00
- MLS#:
- 4998852
ADDITIONAL INFORMATION
Welcome home to this brand new double-wide 54x24 manufactured home in the conveniently located Black Bear Village Cooperative Community! This 3 bed, 2 bath home with open living/kitchen area and upgraded stainless steel appliances is sure to impress. Entering the home you will love the high 8 feet ceilings that let in lots of natural sunlight. The kitchen boasts upgraded kitchen cabinets, lots of counter space and an island for all your cooking needs. The Primary Bedroom has it's own private En-Suite and the guest bedrooms share their own full bathroom. The quality construction of this home includes 2x6 construction and is well insulated with R-19 in the walls and R-33 in the ceilings. The manufacturer stands behind their product and offers a 10-year warranty on the structure of the home. If you are looking for a single-level of living this is the home for you!
$229,900
27 Firelite Road Conway, NH 03860
- Type:
- Mobile Home
- Sq.Ft.:
- 1,056
- Status:
- Active
- Beds:
- 2
- Year built:
- 2024
- Baths:
- 2.00
- MLS#:
- 4998850
ADDITIONAL INFORMATION
Welcome home to this brand new double-wide 44x24 manufactured home in the conveniently located Black Bear Village Cooperative Community! This 2 bed, 2 bath home with open living/kitchen area and upgraded stainless steel appliances is sure to impress. Entering the home you will love the high 8 feet ceilings with transom windows that let in lots of natural sunlight. The kitchen boasts upgraded kitchen cabinets and lots of counter space for all your cooking needs. The bedrooms are situated on opposite sides of the home along with their own bathrooms for privacy. The quality construction of this home includes 2x6 construction and is well insulated with R-19 in the walls and R-33 in the ceilings. The manufacturer stands behind their product and offers a 10-year warranty on the structure of the home. If you are looking for a single-level of living this is the home for you! This is a pre-construction home that will not be move-in ready until end of October 2024. **There is still a possibility to build to suit this home. **Address is: 27 Firelite Road. Conway, NH **All Pictures Are Facsimiles**
- Type:
- Land
- Sq.Ft.:
- n/a
- Status:
- Active
- Beds:
- n/a
- Lot size:
- 0.27 Acres
- Baths:
- MLS#:
- 4998824
- Subdivision:
- Cranmore Shores
ADDITIONAL INFORMATION
0.27 acre lot, possible garage lot with Town of Conway approval. Has deeded access to the shared private beach on Pequawket Pond, and is only 3 minutes to Conway Village and all that the area has to offer!
- Type:
- Land
- Sq.Ft.:
- n/a
- Status:
- Active
- Beds:
- n/a
- Lot size:
- 0.46 Acres
- Baths:
- MLS#:
- 4998808
ADDITIONAL INFORMATION
Waterfront on Pequawket Pond, 0.46 acre lot, with expired Septic Approval drawing. Close to Conway Village and all that the area has to offer!
- Type:
- Single Family
- Sq.Ft.:
- 1,452
- Status:
- Active
- Beds:
- 3
- Lot size:
- 4.3 Acres
- Year built:
- 1790
- Baths:
- 1.00
- MLS#:
- 4998787
ADDITIONAL INFORMATION
Reduced! Seller says, "get it sold". Circa 1790 Cape dwelling on 4.3 acres with 646' of frontage on Route 302. House needs re-freshening and updates, has new windows, newer roof and chimney brick work.
- Type:
- Condo
- Sq.Ft.:
- 1,341
- Status:
- Active
- Beds:
- 3
- Year built:
- 2020
- Baths:
- 2.00
- MLS#:
- 4996787
- Subdivision:
- Kearsarge Brook Condominiums At Cranmore
ADDITIONAL INFORMATION
Welcome to Kearsage Brook at Cranmore Mountain Resort, located in the heart of North Conway NH. This first- floor condo is in the second phase of Cranmore Mountains multi million dollar development including the new Fairbank Lodge and is a true ski in, ski out with exterior access allowing you immediate access to the mountain making your experience more convenient and enjoyable. This condo boasts 3 bedrooms and 2 Baths giving you the space you need to spread out, entertain and create lasting memories with family and friends. The condo is perfectly designed with the primary suite and private bathroom on one side and two additional bedrooms with a shared bathroom on the other side separated by a beautiful open concept living and dining area giving you the space and privacy you need and a perfect area for entertaining. A washer/dryer combo is conveniently located in-unit and energy star rated stainless steel appliances. Cranmore offers year-round resort fun and entertainment including skiing right outside your door, mountain biking, hiking, the Mountain Adventure Park, and so much more. Pool and fitness memberships available to owners. This unit comes with Private ski lockers, a Private storage unit and exclusive gated parking. Come and experience the ski-life in a whole new way.
- Type:
- Land
- Sq.Ft.:
- n/a
- Status:
- Active
- Beds:
- n/a
- Lot size:
- 1.38 Acres
- Baths:
- MLS#:
- 4996541
ADDITIONAL INFORMATION
Looking to begin your journey as a landowner? Awaiting you in the Cranmore Shores area of Conway, NH, you'll find the perfect option with this property that includes four lots located on G Street. If versatility is what you seek, you'll discover that you have the option to make this land what you want, and do so all in a prime location in the desirable Cranmore Shores area! Build a vacation or year round home? YES! Enjoy the nearby pond full time or as an escape? YES! Enjoy the beauty of nature that surrounds you? YES! These lots truly offer it ALL! All four lots are being sold together, providing ample space and potential for your needs. Don't miss this chance to secure a prime location in the desirable Cranmore Shores area. Explore the possibilities and make G Street your new address in Conway, NH.
- Type:
- Condo
- Sq.Ft.:
- 2,850
- Status:
- Active
- Beds:
- 4
- Baths:
- 4.00
- MLS#:
- 4995028
- Subdivision:
- Black Diamond Residences
ADDITIONAL INFORMATION
The most private building in the development! With every design detail meticulously thought out & first tracks yours every time, these new luxury residences abutting Cranmore Mountain Resort & Kearsarge Brook guarantee expert-level mountain living! Black Diamond Residences offer the perfect blend of contemporary elegance & natural beauty, including eye-catching finishes such as striking red cedar siding, large deck, black accents, & standing seam metal roofs. One of the largest available floor plans near the mountain, the 4 bedroom, 3.5 bath layout, is spread out over 3 levels. The garage has direct entry & a ski room, but youâ??ll want all your friends to enter the mudroom with bluestone tile through the stunning 5-foot glass pivot door. There is a game room, 4-season room, bedroom, full bath & laundry on the 1st level. The open concept 2nd level features the living room with a gas fireplace w/bluestone hearth, wide plank European white oak hardwood flooring, a large deck & chefâ??s kitchen w/Thermador stainless steel appliances, custom shaker cabinetry and functional extras such as an appliance garage, pantry with pullouts & quartz counters. Rounding out this level is a guest 1/2 bath and the primary suite w/a walk-in closet, dream bathroom w/open tiled shower, frameless glass door & radiant heat. There are 2 bedrooms, a full bath and a bonus room/5th bedroom on the 3rd level. Incredible rental potential as well, with well over 6 figures projected!
- Type:
- Single Family
- Sq.Ft.:
- 2,850
- Status:
- Active
- Beds:
- 4
- Baths:
- 4.00
- MLS#:
- 4995019
- Subdivision:
- Black Diamond Residences
ADDITIONAL INFORMATION
The most private building in the development! With every design detail meticulously thought out & first tracks yours every time, these new luxury residences abutting Cranmore Mountain Resort & Kearsarge Brook guarantee expert-level mountain living! Black Diamond Residences offer the perfect blend of contemporary elegance & natural beauty, including eye-catching finishes such as striking red cedar siding, large deck, black accents, & standing seam metal roofs. One of the largest available floor plans near the mountain, the 4 bedroom, 3.5 bath layout, is spread out over 3 levels. The garage has direct entry & a ski room, but youâ??ll want all your friends to enter the mudroom with bluestone tile through the stunning 5-foot glass pivot door. There is a game room, 4-season room, bedroom, full bath & laundry on the 1st level. The open concept 2nd level features the living room with a gas fireplace w/bluestone hearth, wide plank European white oak hardwood flooring, a large deck & chefâ??s kitchen w/Thermador stainless steel appliances, custom shaker cabinetry and functional extras such as an appliance garage, pantry with pullouts & quartz counters. Rounding out this level is a guest 1/2 bath and the primary suite w/a walk-in closet, dream bathroom w/open tiled shower, frameless glass door & radiant heat. There are 2 bedrooms, a full bath and a bonus room/5th bedroom on the 3rd level. Incredible rental potential as well, with well over 6 figures projected!
- Type:
- Single Family
- Sq.Ft.:
- 2,111
- Status:
- Active
- Beds:
- 3
- Lot size:
- 0.53 Acres
- Year built:
- 2022
- Baths:
- 3.00
- MLS#:
- 4994748
ADDITIONAL INFORMATION
A true turnkey Ranch-style home that checks off many boxes and is only two years old! Offering a bit of everything, from a modern feel to abundant sunlight and mountain views in the distance. Just built in 2022, this single-level living features an eat-in kitchen, stainless steel appliances, a large open living room with a walkout deck, three large bedrooms, three bathrooms, a partially finished lower level, and central air. There is more, such as the primary ensuite, which includes a walk-in closet with a double vanity sink. The laundry and the spacious two-car garage are located off the main level. The finished basement area features double walkout doors that circulate fresh air and a ¾ bathroom, ready for future entertaining. There is plenty of storage and closet space throughout the home. This move-in ready home is perfect as a primary, ski home, or short-term rental. *Agents see firm remarks
- Type:
- Single Family
- Sq.Ft.:
- 2,850
- Status:
- Active
- Beds:
- 4
- Year built:
- 2024
- Baths:
- 4.00
- MLS#:
- 4993051
- Subdivision:
- Black Diamond Residences
ADDITIONAL INFORMATION
The most private building in the development! With every design detail meticulously thought out & first tracks yours every time, these new luxury residences abutting Cranmore Mountain Resort & Kearsarge Brook guarantee expert-level mountain living! Black Diamond Residences offer the perfect blend of contemporary elegance & natural beauty, including eye-catching finishes such as striking red cedar siding, large deck, black accents, & standing seam metal roofs. One of the largest available floor plans near the mountain, the 4 bedroom, 3.5 bath layout, is spread out over 3 levels. The garage has direct entry & a ski room, but youâ??ll want all your friends to enter the mudroom with bluestone tile through the stunning 5-foot glass pivot door. There is a game room, 4-season room, bedroom, full bath & laundry on the 1st level. The open concept 2nd level features the living room with a gas fireplace w/bluestone hearth & a wood mantel, wide plank European white oak hardwood flooring, a large deck & chefâ??s kitchen w/Thermador stainless steel appliances, custom shaker cabinetry and functional extras such as an appliance garage, pantry with pullouts & quartz counters. Rounding out this level is a guest 1/2 bath and the primary suite w/a walk-in closet, dream bathroom w/open tiled shower, frameless glass door & radiant heat. There are 2 bedrooms, a full bath and a bonus room on the 3rd level. Incredible rental potential as well, with well over 6 figures projected!
- Type:
- Condo
- Sq.Ft.:
- 2,850
- Status:
- Active
- Beds:
- 4
- Year built:
- 2024
- Baths:
- 4.00
- MLS#:
- 4991254
- Subdivision:
- Black Diamond Residences
ADDITIONAL INFORMATION
Experience a new level of mountain living at your brand-new Black Diamond Residence. Thoughtfully designed to be a skier's dream vacation home, it's the perfect blend of contemporary elegance & natural beauty. Abutting Cranmore Mountain & Kearsarge Brook, the location is fantastic and perfect for a vacation home or an incredible investment property, with rental projections well into the 6 figures annually. Be the envy of everyone on the chairlift, with striking red cedar siding, copper accents, and a standing seam metal roof. One of the largest available floor plans near the mountain, the 4 bedroom, 3.5 bath layout, is spread out over 3 levels. Two large decks, one with views to the mountain and space for a hot tub. Did I mention it has a garage, which is rare compared to everything else close by? The first level has a mudroom with bluestone tile and a 5 foot glass pivot door, a living room, 4-season room, bedroom, bathroom and laundry. The 2nd level is wide open, with a large kitchen with Thermador appliances, custom cabinetry, an appliance garage, pantry, & quartz counters. There's also a guest 1/2 bath and a primary suite with a huge closet, dream bathroom w/open tiled shower, frameless door, and radiant heat. The 3rd level has another 2 bedrooms, a full bath, and a bonus room. Only 8 remain, call today to schedule a tour of your new oasis.
ADDITIONAL INFORMATION
Rental space in North Conway- open floor plan for this 2 level unit with a bath on each floor. Lots of windows. A side door with ramp for accessibility. Paved parking lot. New furnace and AC 2022/23. Town water/sewer.
$650,000
80 Mill Street Conway, NH 03813
- Type:
- Single Family
- Sq.Ft.:
- 2,412
- Status:
- Active
- Beds:
- 3
- Lot size:
- 3.9 Acres
- Year built:
- 1985
- Baths:
- 3.00
- MLS#:
- 4989455
ADDITIONAL INFORMATION
Set back off the road this beautiful contemporary sits privately on almost 4 acres. The yard is spectacular with far reaching lawns and perennial gardens awaiting your touch. Walking inside you are greeted with gleaming hardwood floors, a living room with vaulted ceiling, large dining area, stunning staircase, and what can only be called a true wall of windows bringing the outside in. The kitchen has been nicely updated and has a family room area so guests can talk with the cook while entertaining. Also on the main level is a den and three-quarter bath. Upstairs you will love the primary bedroom/en-suite, the completely new bathroom also has a large walk-in closet. There are two additional guest rooms on this level with their own full bath to share. There is a cute "out building" that is finished inside, the seller used this for as his office. There is an attached one car garage and plenty of room to build another if you desire. The basement has a few rooms, one was set up as a workout room, and there is also a large work bench for those who like to tinker. Conway Lake's public boat launch is just down the road so if you like fishing, water skiing, kayaking, this is a terrific location for that. For the skiers, Mt Cranmore is just 15 minutes away!!
- Type:
- Condo
- Sq.Ft.:
- 2,850
- Status:
- Active
- Beds:
- 4
- Baths:
- 4.00
- MLS#:
- 4988998
- Subdivision:
- Black Diamond Residences
ADDITIONAL INFORMATION
Experience a new level of mountain living at your brand-new Black Diamond Residence. Thoughtfully designed to be a skier's dream vacation home, it's the perfect blend of contemporary elegance & natural beauty. Abutting Cranmore Mountain & Kearsarge Brook, the location is fantastic and perfect for a vacation home or an incredible investment property, with rental projections well into the 6 figures annually. Be the envy of everyone on the chairlift, with striking red cedar siding, copper accents, and a standing seam metal roof. One of the largest available floor plans near the mountain, the 4 bedroom, 3.5 bath layout, is spread out over 3 levels. Two large decks, one with views to the mountain and space for a hot tub. Did I mention it has a garage, which is rare compared to everything else close by? The first level has a mudroom with bluestone tile and a 5 foot glass pivot door, a living room, 4-season room, bedroom, bathroom and laundry. The 2nd level is wide open, with a large kitchen with Thermador appliances, custom cabinetry, an appliance garage, pantry, & quartz counters. There's also a guest 1/2 bath and a primary suite with a huge closet, dream bathroom w/open tiled shower, frameless door, and radiant heat. The 3rd level has another 2 bedrooms, a full bath, and a bonus room. Only 8 remain, call today to schedule a tour of your new oasis.
- Type:
- Condo
- Sq.Ft.:
- 1,539
- Status:
- Active
- Beds:
- 2
- Year built:
- 1987
- Baths:
- 2.00
- MLS#:
- 4988209
ADDITIONAL INFORMATION
SKI-IN SKI-OUT! Hop onto the slopes right from this nicely updated and sought after Trailside townhouse at Cranmore Mountain! Step inside to a nicely sized mudroom, great for kicking off your ski gear and then enter into the updated kitchen with custom cabinetry, granite countertops, and updated flooring. The living and dining area is open and spacious, with a cozy gas-log stove, views out to the slopes, a convenient half bath, and a laundry closet with additional storage space. A glass slider lets in extra natural light and leads out to the large deck, with a footbridge leading to your trail access! Upstairs, there are two bedrooms with a full bath in between. Plus a bonus loft for whatever suits your lifestyle. With all of the wonderful improvements at Cranmore Mountain at your fingertips and North Conway Village just around the corner, you will definitely want to make this your home away from home. Pool in the summer too!
- Type:
- Land
- Sq.Ft.:
- n/a
- Status:
- Active
- Beds:
- n/a
- Lot size:
- 1.23 Acres
- Baths:
- MLS#:
- 4987532
ADDITIONAL INFORMATION
Located near the iconic and picturesque Conway Village this 1.23 acre parcel of undeveloped land, a blank canvas awaiting your vision and dreams. One of 3 adjacent lots which is accessible by a deeded shared driveway and can be purchased alone or altogether. Situated amidst the stunning landscapes of Conway with easy access to the area's renowned skiing, golf courses, and charming shopping destinations. Embrace the opportunity to shape your own story against the backdrop of this iconic region.
- Type:
- Land
- Sq.Ft.:
- n/a
- Status:
- Active
- Beds:
- n/a
- Lot size:
- 1.29 Acres
- Baths:
- MLS#:
- 4987529
ADDITIONAL INFORMATION
Located near the iconic and picturesque Conway Village this 1.29 acre parcel of undeveloped land, a blank canvas awaiting your vision and dreams. One of 3 adjacent lots which is accessible by a deeded shared driveway and can be purchased alone or altogether. Situated amidst the stunning landscapes of Conway with easy access to the area's renowned skiing, golf courses, and charming shopping destinations. Embrace the opportunity to shape your own story against the backdrop of this iconic region.

Copyright 2024 PrimeMLS, Inc. All rights reserved. This information is deemed reliable, but not guaranteed. The data relating to real estate displayed on this display comes in part from the IDX Program of PrimeMLS. The information being provided is for consumers’ personal, non-commercial use and may not be used for any purpose other than to identify prospective properties consumers may be interested in purchasing. Data last updated {{last updated}}.
Conway Real Estate
The median home value in Conway, NH is $435,000. This is lower than the county median home value of $441,300. The national median home value is $338,100. The average price of homes sold in Conway, NH is $435,000. Approximately 46.19% of Conway homes are owned, compared to 20.76% rented, while 33.05% are vacant. Conway real estate listings include condos, townhomes, and single family homes for sale. Commercial properties are also available. If you see a property you’re interested in, contact a Conway real estate agent to arrange a tour today!
Conway, New Hampshire has a population of 9,870. Conway is less family-centric than the surrounding county with 13.66% of the households containing married families with children. The county average for households married with children is 18.84%.
The median household income in Conway, New Hampshire is $58,371. The median household income for the surrounding county is $70,873 compared to the national median of $69,021. The median age of people living in Conway is 46.3 years.
Conway Weather
The average high temperature in July is 80 degrees, with an average low temperature in January of 6.3 degrees. The average rainfall is approximately 49.5 inches per year, with 76.4 inches of snow per year.
