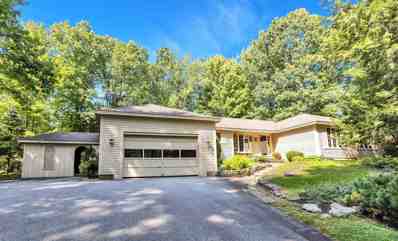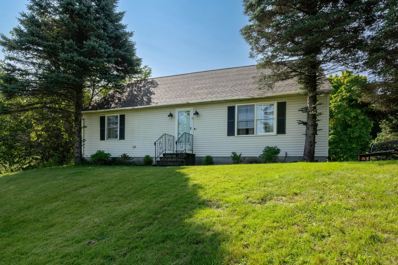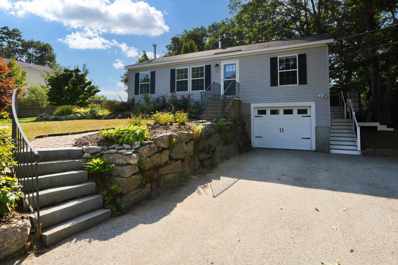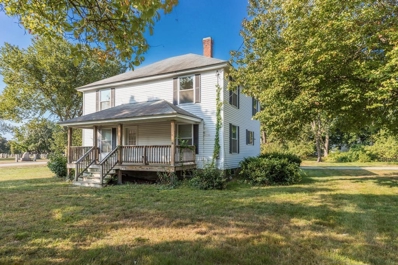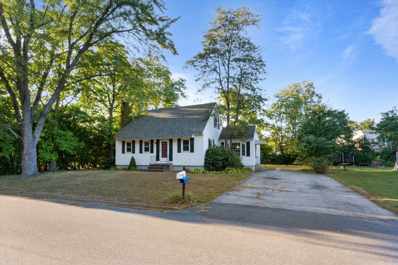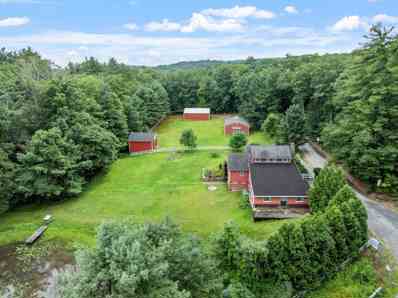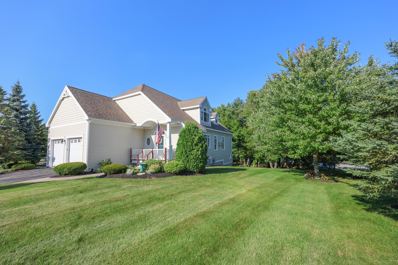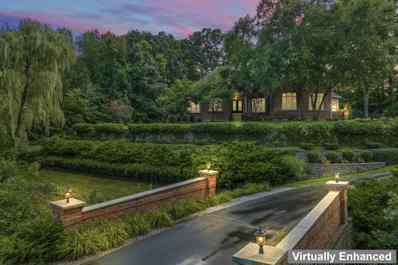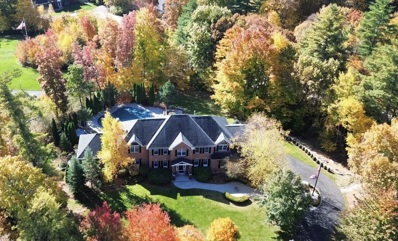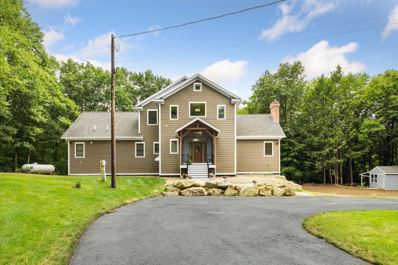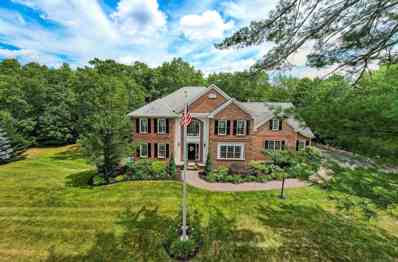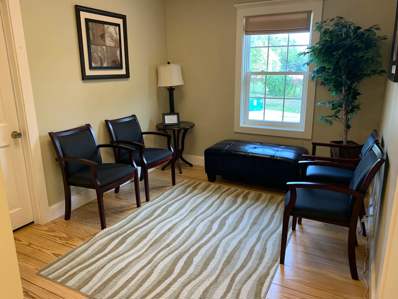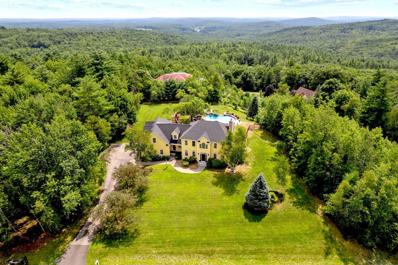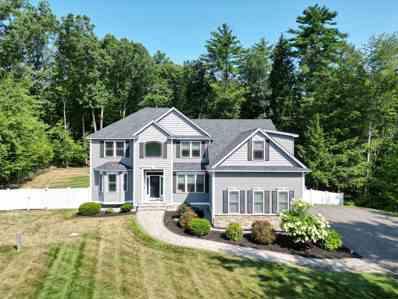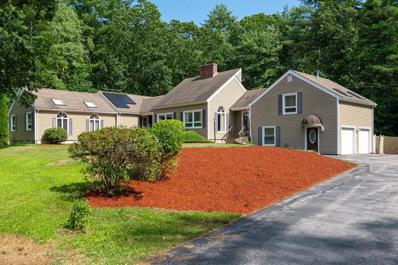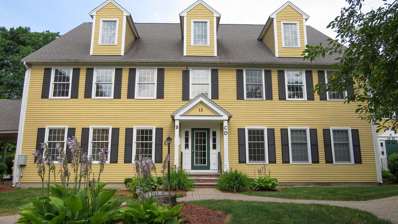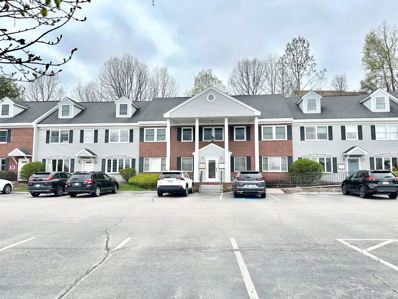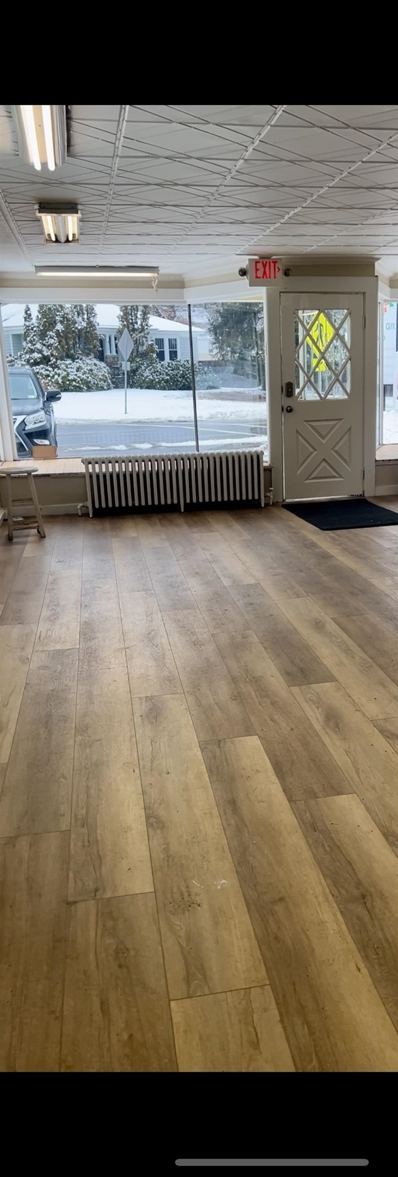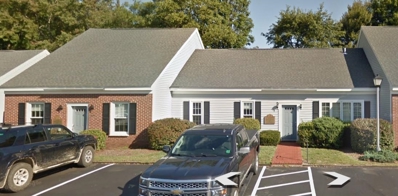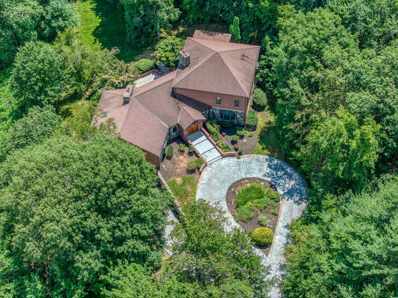Bedford NH Homes for Rent
- Type:
- Single Family
- Sq.Ft.:
- 1,920
- Status:
- Active
- Beds:
- 3
- Lot size:
- 1.5 Acres
- Year built:
- 1980
- Baths:
- 3.00
- MLS#:
- 5015304
ADDITIONAL INFORMATION
Charming 3-bedroom, 2.5-bath hip roof ranch offers style and comfortable one level living in a prime Bedford location. Nestled on 1.5 acres in a highly desirable neighborhood, this well-maintained single owner home boasts a classic hip roof design that adds timeless appeal. Inside, you'll find a thoughtfully designed layout with spacious living areas including kitchen, formal dining room, a den/office and a large sunny family room with a coffered ceiling and wood burning brick fireplace. The primary bedroom with 3/4 bath with tiled shower, two additional bedrooms, a full bath and a 1/2 bath with laundry complete the living space. The screened-in porch, back deck and patio overlook the tranquil backyard, ideal for relaxation or entertaining guests. Enjoy the beauty of nature from the comfort of your own home, all while being conveniently located near essential amenities. Donâ??t miss this opportunity to own a slice of paradise in one of the most sought-after areas. Your dream home awaits!
$619,900
1 Pinecrest Drive Bedford, NH 03110
- Type:
- Single Family
- Sq.Ft.:
- 2,873
- Status:
- Active
- Beds:
- 4
- Lot size:
- 0.98 Acres
- Year built:
- 1994
- Baths:
- 2.00
- MLS#:
- 5015110
ADDITIONAL INFORMATION
Larger than it LQQKS! Nestled on a private, beautifully landscaped 1-acre lot, this contemporary Cape offers the perfect blend of style and function. Currently used as a 3-bedroom, this home features 4 bedrooms and 2 full baths. The expansive yard boasts newly planted arborvitaes for added privacy and a regraded driveway leading to the attached 2-car garage. Inside, enjoy the bright and airy feel of vaulted ceilings, an open floor plan, and all-new laminate flooring throughout. The fully applianced kitchen with refinished cabinets opens seamlessly to the spacious dining and living areas, making it ideal for entertaining (future fire place propane stubbed). The first-floor master bedroom offers two closets and an en suite bathroom, while two additional bedrooms and a second full bath complete the main level. Upstairs, a versatile Great Room offers endless possibilities for a fourth bedroom, home office, or game room. The partially finished basement provides cozy additional living space and room to add another bathroom. Laundry hookups (stubbed for Propane), with washer and dryer included. Located just minutes from major highways, shopping, and restaurants in Bedford, NH, this home is a commuter's dream with all the charm and space youâ??ve been looking for. Easy to show! Quick close possible !
$520,000
4 Third Street Bedford, NH 03110
- Type:
- Single Family
- Sq.Ft.:
- 1,716
- Status:
- Active
- Beds:
- 2
- Lot size:
- 0.52 Acres
- Year built:
- 2004
- Baths:
- 2.00
- MLS#:
- 5014936
ADDITIONAL INFORMATION
Single Floor Living in Desirable Bedford. This picture-perfect ranch offers the best of both worldsâ??a tucked-away neighborhood in a central location, just minutes from Routes 293, 101, and Bedfordâ??s top shops and restaurants. Park in the garage and step inside to gleaming hardwood floors, fresh paint, and abundant natural light throughout. Relax by the striking stone fireplace with an ultra-efficient wood stove insert and enjoy the custom built-in media center. The updated dine-in kitchen features stainless steel appliances, a gas range, and convenient access to a mudroom/pantry with exterior entry via brand new Trex stairs. The primary bedroom, complete with an updated ensuite bathroom, is the perfect place to unwind. A second bedroom and full bath provide ample space for family and friends. Remote workers and hobbyists will love the bonus room, ideal for a home office or potential third bedroom. The finished basement offers endless possibilitiesâ??whether as a media room, home gym, or guest spaceâ??kept comfortable year-round with a new mini-split system. The highlight of this property is the expansive, well-manicured yard. Flagstone pavers offer a perfect entertaining space, while a hot tub provides a serene retreat. Apple, cherry, and nectarine trees, a variety of flowers, and raised garden beds create a gardener's paradise. Two sheds and road frontage on both sides of this .5 Acre lot ensure plenty of access and outdoor storage.
$1,200,000
5 SPRAGUE MILL Road Bedford, NH 03110
- Type:
- Single Family
- Sq.Ft.:
- 3,431
- Status:
- Active
- Beds:
- 4
- Lot size:
- 1.03 Acres
- Year built:
- 2014
- Baths:
- 4.00
- MLS#:
- 5014318
ADDITIONAL INFORMATION
Don't miss this EXCEPTIONAL 4 Bedroom, 4 Bath Custom Colonial with 3 car garage, on a 1 acre+ property, is nestled on a knoll with tree line views of the horizon. Wonderful Front Porch, Back Deck and Patio expand living space and outdoor living. Enjoy being part of a Cul-De-Sac Neighborhood with nearby Hiking-Walking Trails. Upon arrival, Granite Post Lanterns and a gently sloped driveway lead you to this Home that feels like NEW, yet has Mature Landscaping, a Fenced In Back Yard, Extra Parking for friends and family visits. Sun-filled 2 Story Foyer welcomes you to the coffered ceiling, Dining Room, private Home Office and Heart of the Home Kitchen. The Kitchen overlooks the Kitchen Dining Area and Fireplaced Great Room with Custom Built-Ins. The 1st floor is complete with Powder Room, spacious Mudroom and walk-in Pantry. Hardwood floors add warmth on both the 1st and 2nd floors. The second floor offers a Primary Ensuite with TV, Sitting area and another room for so many possibilities. It also offers 2 Walk-in Closets. Three additional Bedrooms have access to connecting Bathrooms. Great 2nd floor Laundry Room has plenty of space to be organized. Lower Level has a Sauna (negotiable) - You will see it could be an Exercise Room - Man Cave - Media Room and more! Whole House Generac Guardian Generator too. Plus transom window Garage Doors offer natural light to use the Garage Cabinets for all your tools. Celebrate Life, Home and the Holidays here! Call today for a private showing!
$475,000
460 Donald Street Bedford, NH 03110
- Type:
- Single Family
- Sq.Ft.:
- 1,664
- Status:
- Active
- Beds:
- 3
- Lot size:
- 0.62 Acres
- Year built:
- 1926
- Baths:
- 2.00
- MLS#:
- 5014243
ADDITIONAL INFORMATION
Explore this charming 1920s Colonial-style home located in Bedford, NH! Situated on a corner lot with over half an acre of land, this property features three structures: the main residence, a detached three-car garage, and a versatile carriage houseâ??ideal for a game room, workshop, art studio, or home office. Relax on the expansive covered porch at the front of the home, an ideal spot to enjoy the lovely summer weather and the stunning fall foliage that New Hampshire is known for! Inside, the first floor offers a spacious living area, a welcoming dining room, a well-sized kitchen, and a convenient ¾ bath with laundry facilities. Venture upstairs to find all three bedrooms, along with a Jack-and-Jill bathroom accessible from the primary bedroom. The unfinished basement provides ample opportunity for additional living space or generous storage options. This home is conveniently located near major routes, shopping, dining, and more! With its solid bones and potential, this property is ready for your personal touch. Donâ??t miss your chance to see it! Showings begin at the open house on Saturday (9/14) and Sunday (9/15) from 11 AM to 1 PM.
$519,500
4 Park Drive Bedford, NH 03110
- Type:
- Single Family
- Sq.Ft.:
- 1,560
- Status:
- Active
- Beds:
- 3
- Lot size:
- 0.3 Acres
- Year built:
- 1960
- Baths:
- 2.00
- MLS#:
- 5013755
ADDITIONAL INFORMATION
Charming 3-Bedroom Home in Bedford Hereâ??s your chance to call Bedford home in this delightful 3-bedroom, 2-bathroom property. Featuring an open-concept kitchen and dining area, this home is perfect for both everyday living and entertaining. Located in a top-rated school district, it's ideal for families seeking quality education options. Enjoy the convenience of being close to medical services, shopping, highways, and schools. The property offers public water and sewer, a flat level yard, and a concrete patio in the backâ??perfect for outdoor gatherings. A standout feature is the amazing entry and breezeway, adding charm and character. With a new heating system, a newer roof, and plenty of parking, this home is move-in ready and waiting for you!
$749,900
2 Tinker Road Bedford, NH 03110
- Type:
- Single Family
- Sq.Ft.:
- 1,729
- Status:
- Active
- Beds:
- 3
- Lot size:
- 5.72 Acres
- Year built:
- 1860
- Baths:
- 2.00
- MLS#:
- 5013697
ADDITIONAL INFORMATION
Attention all builders, developers, tradesman, horse enthusiasts, & homesteaders this is the ONE you have been waiting for! Well maintained Quaint Country Cape on 5.72 acres of subdividable land w/ 3 large outbuildings & pond. Adorable Antique Cape features 1st floor w/ HW floors & crown molding, 3 season porch, galley style kitchen w/ SS appliances & sink overlooking scenic pond, formal dining room w/ wainscotting, lovely library w/ built-ins, spacious living room w/ fieldstone fireplace, & 2nd floor w/ new carpet, primary bedroom w/ walk-in closet, full bathroom w/ tiled shower, & 2 more bedrooms. Plus, walk out basement w/ laundry room w/ 3/4 bath, storage rooms & utility room w/ workbench, updated FHW boiler & electrical panel, generator hook-up, replaced windows, 2 car garage & storage bay all situated on picturesque corner lot w/ pond w/ dock. Zoning District RA requires 150â?? of road frontage & 1.5 acres of land per buildable lot. With 416â?? of frontage on Tinker & 424â?? on New Boston this property meets the criteria to subdivide 2 extra residential lots while retaining the existing home & pond subject to town & state approvals. Or keep as is w/ 40â??x28â?? wooden barn, 38â??x30â?? pole barn, 24â??x24â?? pole barn & separate driveway for access to grounds & buildings would make great gentlemanâ??s farm, horse property, or perfect for storage of equipment for contractors. Did I mention Bedford schools! See floorplan, 3D tour, video, & info packet. Showings start Saturday 9/14.
- Type:
- Other
- Sq.Ft.:
- 9,104
- Status:
- Active
- Beds:
- n/a
- Lot size:
- 1.89 Acres
- Baths:
- MLS#:
- 5013396
ADDITIONAL INFORMATION
Hard to find two room office directly on South River Road. Two spacious offices with nice window line provides natural light making for a spacious suite in a well maintained business environment. Bordering The Manchester Country Club and retail amenities, the property offers many benefits for a professional office all with great parking, street exposure and proximity to major routes in all directions.
$850,000
24 Metea Lane Bedford, NH 03110
- Type:
- Condo
- Sq.Ft.:
- 4,346
- Status:
- Active
- Beds:
- 3
- Year built:
- 2008
- Baths:
- 4.00
- MLS#:
- 5012859
- Subdivision:
- Carriage Homes Of Bedford
ADDITIONAL INFORMATION
Explore the Carriage Homes of Bedford, an exclusive 55+ community of just 28 homes. This particular residence is situated on a premium corner lot, offering both privacy and scenic views with tree-lined borders and beautifully landscaped surroundings. Upon entering, you'll be greeted by rich, dark hardwood floors that exude elegance and seamlessly flow throughout the main level. The home's unique architecture, with its vaulted ceilings, creates a timeless and sophisticated design. The first-floor master suite features two custom, must-see his and her walk-in closets, along with a spacious, luxurious bathroom. Upstairs, a cozy loft area offers a private retreat, perfect for relaxation. Adjacent to the loft are two generously sized guest bedrooms and a full bath, providing comfort and convenience for visitors. The walkout lower level is a true highlight, offering a spacious area complete with a wet bar, fireplace, half bath, and access to an oversized patioâ??perfect for outdoor entertaining. Additionally, this level includes a private office with french doors and custom built-ins, providing a quiet, secluded workspace. Tastefully decorated and impeccably maintained, this home is truly turnkey, ready to welcome you to your next chapter of easy, refined living. Agent is related to the sellerâ??schedule your private showing today and experience this home for yourself!
$2,400,000
60 Riddle Drive Bedford, NH 03110
- Type:
- Single Family
- Sq.Ft.:
- 5,513
- Status:
- Active
- Beds:
- 4
- Lot size:
- 2.81 Acres
- Year built:
- 2001
- Baths:
- 5.00
- MLS#:
- 5012957
- Subdivision:
- Riddle Creek Estates
ADDITIONAL INFORMATION
This custom-built, all solid-brick & granite accented home showcases fine architecture & exquisite finishes. A grand two-story foyer welcomes you with a granite floor & a sweeping staircase, handcrafted by an artisan on-site. Featuring specialty trim, transoms, & multiple built-in bookcases & cabinets, the design exudes elegance. The first-floor primary suite is a luxurious retreat with a separate lounge & offering his-and-hers walk-in closets, a spa-like bath with marble flooring, an oversized shower, individual vanities, & a jetted tub. The master bedroom features a barrel ceiling, complemented by soaring 9', 12', and vaulted ceilings. All first-floor living areas flow seamlessly to a multi-level mahogany deck with a sunken hot tub & gas firepit, perfect for entertaining. The second floor includes two bedrooms, sharing a Jack-and-Jill bath, while a third-bedroom suite has a private study & bath. Every bedroom has walk-in closets, plus a cedar closet a large, walk-in storage space is located on the second floor. Enjoy cozy evenings in the family room with a soaring brick fireplace with a gas log insert, or entertain in the formal living room with its gas fireplace. The finished lower level features a media room, game room, & exercise area. Beautifully landscaped with hardy greens & perennials, this property is minutes from Bedford Center & is flanked by two conservation areas. Enjoy the convenience of nearby shopping, services, and the highly regarded Bedford schools
$1,999,999
6 Marston Drive Bedford, NH 03110
- Type:
- Single Family
- Sq.Ft.:
- 5,959
- Status:
- Active
- Beds:
- 4
- Lot size:
- 2.08 Acres
- Year built:
- 2004
- Baths:
- 4.00
- MLS#:
- 5012475
- Subdivision:
- Dunlap Place
ADDITIONAL INFORMATION
Welcome to this stunning Brick Colonial nestled in one of Bedford's premier neighborhoods, Dunlap Place. This beautifully maintained & modernized 4-bed 3.5-bath home seamlessly blends elegance with functionality. Upon entering, the grand foyer greets you with soaring ceilings & gleaming hardwood floors that flow throughout the home. The heart of the residence, a gourmet kitchen, features quartz countertops, Thermador stainless steel appliances, custom cabinetry with open shelving, wine fridge & a large center island-ideal for casual dining. The formal dining room, family room with stacked stone gas fireplace & a sitting room offer a range of inviting living spaces. A custom addition enhances the home, boasting a spectacular recreational space with a golf simulator and putting green. The basement is a haven for at-home recreation, featuring a movie space, bar with fridge, pool table, gym room with sauna. The luxurious primary suite provides a serene retreat with walk-in closets and a spa-like en suite bathroom. Two additional bedrooms share a well-appointed full bath, while the 4th bedroom offers a private full bath. The finished attic space is a bright and airy office, bathed in natural light from skylights. Unwind in your very own backyard oasis. This beautifully tiered landscape features a spacious deck that seamlessly flows down to a luxurious gunite pool, encircled by an elegant stone patio and complete with dedicated grilling space & hot tub.
$1,598,999
40 Seton Drive Bedford, NH 03110
- Type:
- Single Family
- Sq.Ft.:
- 4,706
- Status:
- Active
- Beds:
- 7
- Lot size:
- 1.5 Acres
- Year built:
- 2022
- Baths:
- 6.00
- MLS#:
- 5011580
ADDITIONAL INFORMATION
Newly constructed second and third floor. Fully remodeled walkout lower level. The large gourmet kitchen boasts 30-foot high ceilings and skylights, creating an expansive and bright space perfect for culinary creations and entertaining. The open concept design enhances the flow and functionality of the home. The master suite, located on the main walk-in level, is a true retreat with 30-foot ceilings, two skylights, and ample space for relaxation. The luxurious master bathroom includes a stand-alone tub and a large shower with wall-to-wall tile and a rain head shower. The lower level walkout provides additional living space with a separate entrance and egress, ideal for guests or a home office. Wellness amenities include a private sauna and a fully-equipped home gym for relaxation and fitness. High ceilings throughout the home enhance its modern and spacious feel. The state-of-the-art HVAC system ensures perfect climate control and energy efficiency year-round. This stunning property also features an open concept living area, seamlessly designed for modern living and entertaining. The contemporary finishes and clean lines throughout the home add to its appeal. Don't miss the chance to own this extraordinary home in one of Bedford's most sought-after neighborhoods.
$1,500,000
2 Champagne Terrace Bedford, NH 03110
Open House:
Saturday, 11/9 11:00-12:30PM
- Type:
- Single Family
- Sq.Ft.:
- 5,702
- Status:
- Active
- Beds:
- 4
- Lot size:
- 1.66 Acres
- Year built:
- 2007
- Baths:
- 6.00
- MLS#:
- 5010933
ADDITIONAL INFORMATION
PARADISE FOUND! EXQUISITE DETAIL AND FINE FINISHES SURROUNDED BY A GARDENERâ??S EDEN! Nestled on lush manicured acreage adorned with flowering trees and ornamental shrubs, this brick front colonial is the perfect blend of public and private spaces. A grand bifurcated staircase and fine millwork greet you in the foyer. Select your favorite book from built-in shelves in the living room where natural light and double-sided gas fireplace create a cozy retreat. Entertain in the architecturally stunning great room where two stories of windows bring the outside in. Gather at the granite island to converse with the cook who will delight in a custom kitchen where no expense was spared. Serve your favorite vintage from the bar before enjoying elegant meals in the wainscoted dining room. Retire to the all-season porch for gentle cross breezes or tour the lovingly curated oval master garden as you gather a bounty of bright blooms and seasonal vegetables. Send young ones to the finished lower level for fun and games while you appreciate the flexibility of an additional bedroom and bath for overnight guests. A bonus room on the top floor can be a home theater, gym or maker space. At day's end the primary suite with tray ceiling, daylit closet and spa-like bath is a soothing and restful haven. Three additional bedrooms each with their own ensuite baths make for gracious living. You really can have it all! FILLED WITH LIGHT AND MASTERFULLY CRAFTED...MAKE THIS EXCEPTIONAL HOME YOURS TODAY!
- Type:
- Office
- Sq.Ft.:
- 41,583
- Status:
- Active
- Beds:
- n/a
- Year built:
- 1984
- Baths:
- MLS#:
- 5010334
ADDITIONAL INFORMATION
We are pleased to offer for lease one individual office within Unit D26 at the Village Shoppes of Bedford. Unit D26 consists of 3 private offices (2 are currently occupied), reception, comfortable waiting area and a small kitchenette. The interior office space, as existing within a shared unit, is located on the 2nd floor with stair access from the main entry (no elevator). Shared restrooms are down the hallway. Turnkey space would be well suited for a professional user, either office or retail. The Village Shoppes of Bedford is highly visible, offers ample parking, and is located directly off Route 101 with close proximity to I-93 and Route 3. Nearby amenities include the 1750 Taphouse, The Copper Door, Dunkin', Hannaford Supermarkets, financial institutions, retail shops, etc.
$2,549,000
3 Baldwin Lane Bedford, NH 03110
- Type:
- Single Family
- Sq.Ft.:
- 6,033
- Status:
- Active
- Beds:
- 4
- Lot size:
- 2.9 Acres
- Year built:
- 1999
- Baths:
- 5.00
- MLS#:
- 5010252
ADDITIONAL INFORMATION
A rare piece of paradise! Breathtaking views - from nearly every room - make this one-of-a-kind home a must-see! This stately 4 bedroom colonial sits on 2.9 acres & features a chef's kitchen perfect for entertaining & family gatherings, with views to Boston. A large island with utility sink, updated appliances, granite countertops, walk-in pantry & pellet stove are all included. A wood-detailed barreled entry leads to a bright 4 season sunroom which features a wall of windows on 3 sides. Perfect for enjoying a stunning sunset & the backyard paradise. Adjacent to the kitchen is a family room with vaulted ceiling. The family room features a stone fireplace surround with views of the backyard and beyond. Located on the 1st floor is a living room, dining room & mudroom with access to the front & back yards. A 2nd staircase adds to the convenient lifestyle of this spacious home. The 2nd floor features 4 generously-sized bedrooms, including a primary suite with luxurious updated en-suite bathroom, gas fireplace, tray ceiling & a deck overlooking the rolling landscape. The lower level includes 9ft ceilings, a bedroom, gym & large recreational space. The resort-like backyard is a private landscaped tranquil sanctuary with infinity pool, built-in spa, fire-pit & outdoor shower. The pool house offers more space for entertaining & includes a kitchenette, living area & bathroom. The home includes a newer roof. See MLS for all updates & the Home Features list.
$1,175,000
327 N Amherst Road Bedford, NH 03110
- Type:
- Single Family
- Sq.Ft.:
- 3,326
- Status:
- Active
- Beds:
- 4
- Lot size:
- 3.14 Acres
- Year built:
- 2015
- Baths:
- 4.00
- MLS#:
- 5008612
ADDITIONAL INFORMATION
This like-new, stunning Colonial custom home, built in 2016, spans 3,525 sq ft and features 4 bedrooms and 3.5 baths. Designed with entertaining in mind, it showcases high-quality detailing, upscale finishes, and energy-efficient construction. The first floor, adorned with hardwood floors, includes a foyer detailed in wainscoting and crown molding leading to a first-floor office. The living room with a gas fireplace flows into the dining room. The kitchen is equipped with quartz counters, a large island, a Thermador 6-burner range, and a walk-in pantry. Slider from the breakfast area open to a 16x16 deck with a patio and firepit. The family room boasts a vaulted ceiling, gas fireplace, and bar area. An open second stairwell leads to the upper level. The primary suite features a cathedral ceiling, sitting room, and two walk-in closets. The primary bath includes granite surfaces, a soaking tub, and a custom shower. A Jack & Jill bath serves two bedrooms, while the fourth bedroom has a private bath. The lower level has a walk-out door and potential for additional living space. Other features include a 3-car garage, central A/C, second-floor laundry, an irrigation system, and a whole house generator. Conveniently located, it is just 20 minutes from the airport and situated in the highly rated Bedford school district. OFFER deadline: Sunday, August 11 @ 6:00
$849,000
64 Carriage Lane Bedford, NH 03110
Open House:
Saturday, 11/9 10:00-12:00PM
- Type:
- Single Family
- Sq.Ft.:
- 4,264
- Status:
- Active
- Beds:
- 3
- Lot size:
- 1.5 Acres
- Year built:
- 1976
- Baths:
- 4.00
- MLS#:
- 5008580
ADDITIONAL INFORMATION
Discover the epitome of luxury living in this stunning 3-bedroom ranch, nestled on a sprawling 1.5-acre lot. Boasting over 3200 square feet of elegantly designed living space, this home offers an abundance of amenities for the discerning homeowner. Step inside to a large family room perfect for gatherings, a formal dining room ideal for entertaining, and a large, fire-placed living room for relaxing evenings. The chefâ??s kitchen is a culinary enthusiastâ??s dream, featuring top-of-the-line appliances and ample counter space. The primary bedroom is a serene retreat, complete with two walk-in closets and a spa-like primary bath. Here, you can unwind in the jetted tub under the cathedral ceiling, enjoy the warmth of a second fireplace, and appreciate the privacy of a water closet and separate shower. Outside, enjoy endless summer days in the in-ground pool, while listening to the calming sounds of the waterfall as it flows into the pool. This is accompanied by a cabana that includes a convenient changing room and an outdoor shower. Car enthusiasts will love the 4-car detached garage. The home is also eco-friendly, featuring numerous solar panels to reduce your carbon footprint. A semi-circle driveway and beautifully landscaped grounds enhance the curb appeal of this exceptional property. Donâ??t miss the opportunity to call this exquisite ranch your home. Motivated Seller! Open house Sun, Oct 27, 10-2.
- Type:
- Office
- Sq.Ft.:
- n/a
- Status:
- Active
- Beds:
- n/a
- Year built:
- 1988
- Baths:
- MLS#:
- 5005677
ADDITIONAL INFORMATION
Professional office suites available in the desirable Pine Tree Plaza association. Country setting in prime location on Route 101 -- you get the best of both worlds. Well-maintained grounds provide an idyllic setting to host a variety of professional office users. Two separate suites available now on the second floor of lucky Building #13. - Prime location on Route 101 - Access to Bedford & Amherst demographics - Convenient commute to major metro in Manchester - Pristine complex for discerning tastes Unit 13C: Combination of open space, two (2) large offices, large storage room (could be a 3rd office), private half bath, and smaller storage room that could be a 2nd half bath. Unit 13D: Reception area, large open bullpen, conference room, one (1) large office, and two (2) private half baths.
- Type:
- Office
- Sq.Ft.:
- 13,000
- Status:
- Active
- Beds:
- n/a
- Lot size:
- 6 Acres
- Year built:
- 1984
- Baths:
- MLS#:
- 5001017
ADDITIONAL INFORMATION
Coldstream Park is situated in one of the most elite professional parks in Bedford with beautifully groomed grounds showcasing specimen plantings, well manicured lawns, historic pond, cascading water fall spanned with Monet character bridge. Office suite is furnished. Move-in ready.
- Type:
- Other
- Sq.Ft.:
- 14,082
- Status:
- Active
- Beds:
- n/a
- Lot size:
- 1.94 Acres
- Year built:
- 1988
- Baths:
- MLS#:
- 5000887
- Subdivision:
- Bainbridge Park
ADDITIONAL INFORMATION
Bainbridge office park is known as a quality office/medical oriented property well positioned at Constitution Drive. Â Join the roster of high profile companies as IVF and Edward Jones as well as other surrounding firms that make up this well established commercial campus. Â The self contained suite with a fine window line, two ADA compliant restrooms and two entry ways has recently had upgraded modifications. Â The Landlords are local, professional Landlords that maintain their portfolio of holdings to a polished standard. Â As for convenience, Constitution Drive is sited at a major lighted intersection with a variety of well known eateries and retail establishments nearby. Â An excellent medical and or office for â??Leaseâ?? only.
ADDITIONAL INFORMATION
Condominium at Desirable Bedford Place!! A great location in the heart of Bedford! Easy access to the highway.... Routes 3, 93, 293, and 101. This two-story unit has great curb appeal, as well as an open & spacious feel inside. It is currently set up with five private rooms, a kitchen area, a full bathroom, and areas for waiting, relaxing. There is a second floor that is currently one large room with storage space. Amenities include natural gas heat and hot water, central air, and lots of parking. Perfect for a wellness center including massage and/or salon services, office use, medical services, or retail. The condo fee of $650 per month keeps maintenance easy, so you can concentrate on running your business!!
- Type:
- Other
- Sq.Ft.:
- 5,016
- Status:
- Active
- Beds:
- n/a
- Year built:
- 1987
- Baths:
- MLS#:
- 4994418
- Subdivision:
- Pine Tree Place
ADDITIONAL INFORMATION
Attractive two story, office condominium with much character and stylish panache that has something of a home like feel offered fully furnished. This unique park has been an office/medical staple for several decades filling the business needs of local individuals all within a park like setting with many walking and picnicking opportunities. A host of retail and eateries are conveniently located in around Pine Tree Place with a local Hannaford's grocery store next door. The complex has excellent excess at a lighted intersection along the busy Route 101 corridor to the Amherst/Milford area. A jewel within a serene, atmospheric park.
- Type:
- Other
- Sq.Ft.:
- 1,858
- Status:
- Active
- Beds:
- n/a
- Year built:
- 1937
- Baths:
- MLS#:
- 4992179
ADDITIONAL INFORMATION
Have a business and need a highly traveled commercial space? This property is located in NC (neighborhood commercial) which allows for office use, retail sales, & personal service. Formally Dixieland Florist. Space has been RE-Freshed, new flooring upstairs, freshly painted through out, new epoxy flooring in lower level.Offering 800sq ft above grade with 2 large display windows. Additional 800+ sq ft. of storage/office space in lower level. Walk out lower level provides ease for deliveries.Designated signage, great visibility and exposure. This is a unique space ready for your design. Immediate occupancy available. If you are a florist and are looking to run your business from a highly visible location in Bedford this is your spot.
- Type:
- Office
- Sq.Ft.:
- n/a
- Status:
- Active
- Beds:
- n/a
- Year built:
- 1986
- Baths:
- MLS#:
- 4991962
- Subdivision:
- Bedford Place
ADDITIONAL INFORMATION
This is a rare opportunity in Bedford Place. Two office spaces are currently open for lease, offering a total of 2,800 sq ft. Together, these units feature 7 to 8 private offices, 3 to 4 workstations, reception area, large conference room, two half baths, one full bath, kitchen area, generous storage, and plenty of natural lighting from numerous windows. Second floor features vaulted ceilings with beams, skylights, large open work space, and plenty of storage. Conveniently situated on South River Rd, the location is central and close to Bedford's array of restaurants and stores.
$1,150,000
92 Birkdale Road Bedford, NH 03110
- Type:
- Single Family
- Sq.Ft.:
- 6,333
- Status:
- Active
- Beds:
- 4
- Lot size:
- 2 Acres
- Year built:
- 1988
- Baths:
- 6.00
- MLS#:
- 4991563
- Subdivision:
- TOLFORD HILLS
ADDITIONAL INFORMATION
Seller is relocating! OPPORTUNITY awaits. Discover this stunning 4-sided brick contemporary home, featuring a brick pillared entrance that leads to a picturesque arrival and circular driveway. Step inside and the foyer welcomes you with unique and dramatic architecture, showing real wood and stone elements, along with custom built-in throughout. The WOW factor continues in the GREAT ROOM, featuring a vaulted ceiling and soaring fieldstone gas fireplace. The HEART of the home, the center island eat-in kitchen has seasonal views and stunning sunsets, has two gas cooktops, double ovens, and a cozy breakfast dining area. NEW SLIDERS lead you to an expansive patio, ideal for summer entertaining. The PRIMARY has direct access to the patio, and 2 other bedrooms on the first floor have ensuite bathrooms. UPSTAIRS you will discover a recreation haven, designed for family fun, complete with kitchenette and bar....and a private bedroom and bathroom, and screen porch. The expansive lower level is utilized as a workout area, including a 3/4 bathroom, a private office and cedar closet, and abundant storage areas. With an oversized three-car garage and a great neighborhood for walking, this home is ideally located just 15 minutes from MHT airport and an hour from New Hampshireâ??s seacoast, mountains, lakes region, and Boston. Donâ??t miss this incredible opportunityâ??schedule your VISit today! Check for an upcoming open house or schedule a private showing.

Copyright 2024 PrimeMLS, Inc. All rights reserved. This information is deemed reliable, but not guaranteed. The data relating to real estate displayed on this display comes in part from the IDX Program of PrimeMLS. The information being provided is for consumers’ personal, non-commercial use and may not be used for any purpose other than to identify prospective properties consumers may be interested in purchasing. Data last updated {{last updated}}.
Bedford Real Estate
The median home value in Bedford, NH is $713,000. This is higher than the county median home value of $427,300. The national median home value is $338,100. The average price of homes sold in Bedford, NH is $713,000. Approximately 70.54% of Bedford homes are owned, compared to 23.52% rented, while 5.94% are vacant. Bedford real estate listings include condos, townhomes, and single family homes for sale. Commercial properties are also available. If you see a property you’re interested in, contact a Bedford real estate agent to arrange a tour today!
Bedford, New Hampshire has a population of 23,157. Bedford is more family-centric than the surrounding county with 40.4% of the households containing married families with children. The county average for households married with children is 31.2%.
The median household income in Bedford, New Hampshire is $143,119. The median household income for the surrounding county is $86,930 compared to the national median of $69,021. The median age of people living in Bedford is 44.8 years.
Bedford Weather
The average high temperature in July is 82.3 degrees, with an average low temperature in January of 13.1 degrees. The average rainfall is approximately 44.4 inches per year, with 57.5 inches of snow per year.
