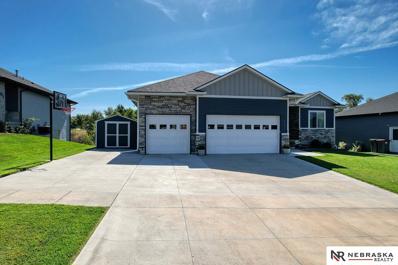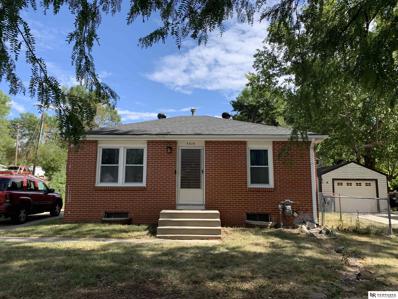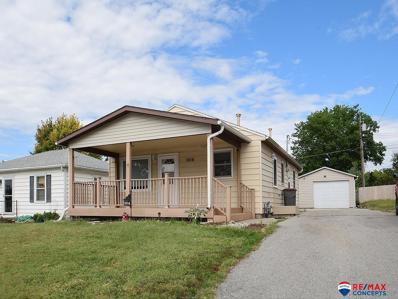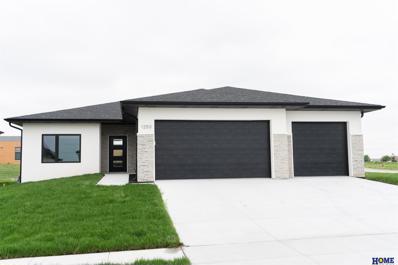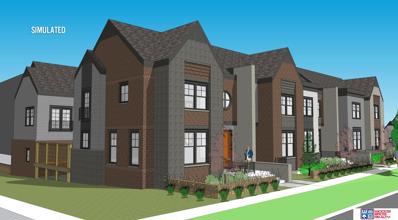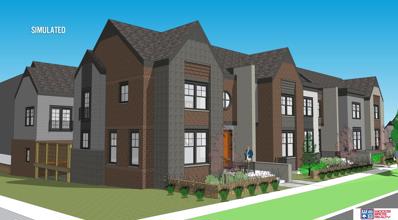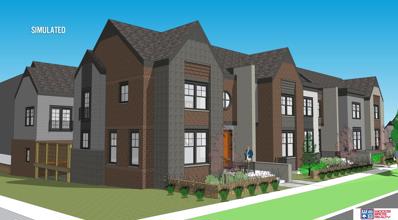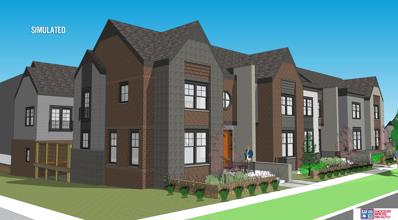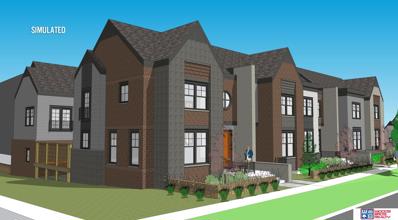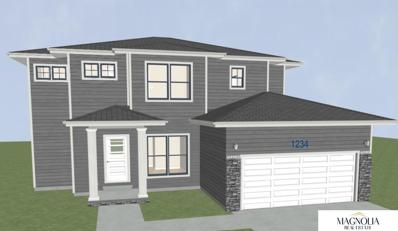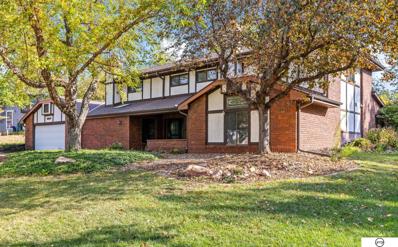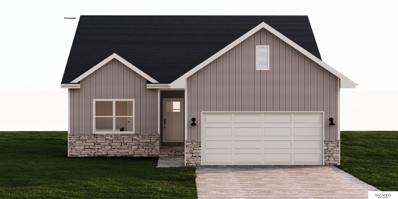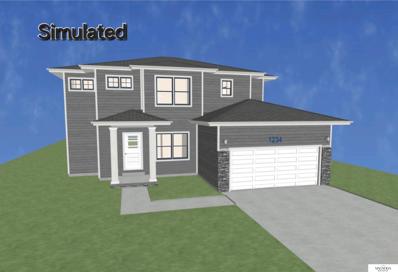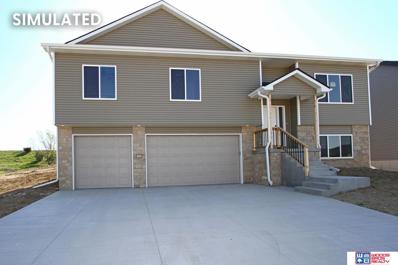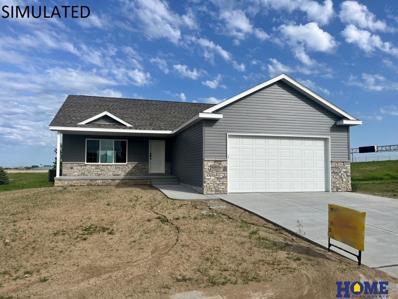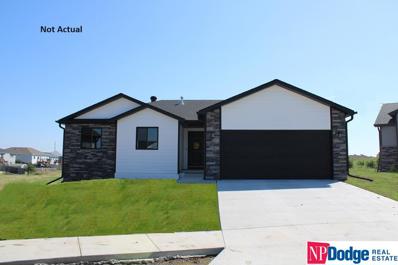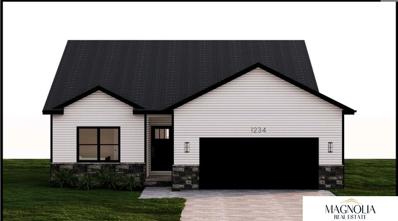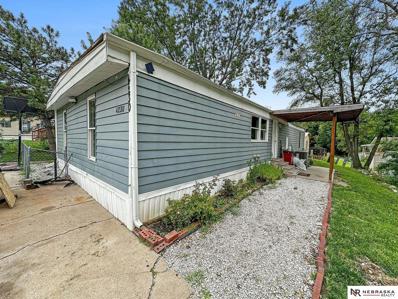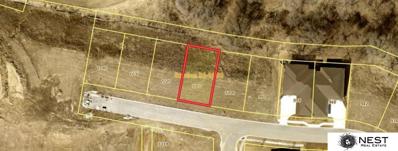Lincoln NE Homes for Rent
- Type:
- Single Family
- Sq.Ft.:
- 3,271
- Status:
- Active
- Beds:
- 6
- Lot size:
- 0.2 Acres
- Year built:
- 2017
- Baths:
- 3.00
- MLS#:
- 22425333
- Subdivision:
- HIGHLAND VIEW
ADDITIONAL INFORMATION
The Perfect Home is right here! This stunning walkout ranch sits backing up to beautiful trees and no neighbors! Inside this amazing home you are welcomed by 11' ceilings, over 1700 sq ft on main level, tons of big windows for natural light and loads of character! The spacious living area features a stone fireplace, beautiful built-ins on both sides, tray ceilings with crown molding, a large dining room that flows into a gorgeous kitchen and main floor laundry with convenient access to the covered deck. The basement boasts 9' ceilings, wet bar with pantry, huge rec room, 3 additional bedrooms and bathroom. Walkout onto the huge covered patio and a backyard oasis perfect for entertaining or enjoying private backyard family fun in the covered hot tub or private pool! The 3 car garage is complimented by an extra parking slab to the side with electrical hookups for an RV or other toys! This perfect home was custom built and has way too many upgrades to mention! Come see for yourself!
Open House:
Sunday, 12/1 12:00-1:30PM
- Type:
- Single Family
- Sq.Ft.:
- 2,648
- Status:
- Active
- Beds:
- 4
- Lot size:
- 0.2 Acres
- Year built:
- 2002
- Baths:
- 3.00
- MLS#:
- 22425180
- Subdivision:
- North Hill/Prairie Ridge
ADDITIONAL INFORMATION
Come home to this Charming spacious property located in North Lincoln that has been well maintained. Featuring granite kitchen counter tops and a new sink! Hardwood floors on the first floor! Primary bedroom and bathroom on the main floor. Flex Room with beautiful hardwood is also in the main level. Cozy up in the living room and enjoy the gas fireplace with plenty of windows for natural lighting. Off the dining room, is a wooden deck that walks out to large backyard. Walk downstairs to the finished basement which includes the washer and dryer, two carpeted bedrooms, bathroom and a walkout basement that leads to a patio and partially fenced back yard!
- Type:
- Single Family
- Sq.Ft.:
- 2,300
- Status:
- Active
- Beds:
- 4
- Lot size:
- 0.18 Acres
- Year built:
- 2024
- Baths:
- 3.00
- MLS#:
- 22424907
- Subdivision:
- Highland View
ADDITIONAL INFORMATION
Come see this beautiful and affordable 4 bedroom, 3 bathroom split-level home with 2,300 sq feet. This popular plan features vaulted ceilings in the living, dining and kitchen areas. The kitchen features taupe-painted cabinets with crown molding, a walk-in pantry, quartz countertops with tile backsplash and stainless-steel appliances. The large primary suite features a dual onyx vanity, shower, and large walk-in closet. There are 2 more bedrooms and full bathroom on the main level. The laundry is also conveniently located on the main floor near the bedrooms. The daylight fully finished basement includes a family room, bedroom and 3/4 bathroom. There is extra storage included with the 3-stall attached insulated garage. More energy efficient with energy heel trusses, R-38 and Andersen windows. Home has great street appeal with stone, vinyl siding and covered porch. Call for your showing appt today! -Interior pictures are simulated/finishes are similar. Est. Completion Winter 2024.
- Type:
- Single Family
- Sq.Ft.:
- 1,075
- Status:
- Active
- Beds:
- 2
- Lot size:
- 0.18 Acres
- Year built:
- 1958
- Baths:
- 1.00
- MLS#:
- 22424664
- Subdivision:
- Lincoln View
ADDITIONAL INFORMATION
Open house on Saturday 10/5/2024 from 11am-2pm! Wonderful, cozy, cute and meticulously maintained 1.0 Story/Ranch. 2 bedrooms, 1 bathroom, all brick ranch sits on a large fenced corner lot with a huge back yard great for entertaining or outdoor activities like playing volleyball or other activities. Just couple blocks away from schools, churches, Shopping centers, the interstate, medical facilities and just five minutes away from the Memorial Stadium. This property is perfect for a first time home buyer or an investor who would like to rent it as air b&b. Schedule your showing before is gone. A.M.A.
- Type:
- Single Family
- Sq.Ft.:
- 816
- Status:
- Active
- Beds:
- 3
- Lot size:
- 0.14 Acres
- Year built:
- 1953
- Baths:
- 1.00
- MLS#:
- 22424626
- Subdivision:
- LINCOLN HEIGHTS ADDITION
ADDITIONAL INFORMATION
Renewed and Refreshed! This adorable home is turn-key and waiting for you! Brand new LVP throughout, with brand new carpet in bedrooms. The bathroom has been fully remodeled. The kitchen has been remodeled also, appliances replaced, new cabinetry, addition of dishwasher-everything you're looking for! Just off of the back door is your laundry room, the washer and dryer have been replaced and will stay with the house. Outside you'll have a quiet and inviting backyard to entertain and play. Parking is not issue with an oversized 1 stall garage (with new opener!), a long driveway and street parking. The front porch is a real attention grabber, it's composite so no refinishing and restaining to maintain, just a quick rinse with a hose! This home in walking distance to a public pool, a park, schools; and a short drive to shopping, the interstate, and the university.
Open House:
Sunday, 12/1 1:00-2:30PM
- Type:
- Townhouse
- Sq.Ft.:
- 1,916
- Status:
- Active
- Beds:
- 3
- Lot size:
- 0.07 Acres
- Year built:
- 2024
- Baths:
- 3.00
- MLS#:
- 22424277
- Subdivision:
- TH- STONE BRIDGE CREEK
ADDITIONAL INFORMATION
This townhome is COMPLETE! (The open house address is 1951 Battista). New 2-story floor plan! Introducing Stone Bridge Creek Luxury Townhomes, by Smetter Homes! This gorgeous 3-bedroom, 3-bath 2-story floor plan offers a spacious primary suite, laundry conveniently located by the bedrooms and a nice covered patio. Emphasizing quality inside and out, these townhomes feature maintenance-free natural stone and vinyl exterior, along with additional sound-proofing between units and an energy-efficient all-electric heat pump. Inside, the elegance continues with beautiful granite countertops throughout, complemented by recessed lighting, soft-close kitchen cabinetry, charming white subway tile backsplash and stainless steel Whirlpool appliances (including refrigerator). Take advantage of the opportunity to own a luxurious townhome in Stone Bridge Creek, where you can also enjoy the bonus of allowed fences. Schedule your private showing today! *Photos are simulated*
- Type:
- Single Family
- Sq.Ft.:
- 1,500
- Status:
- Active
- Beds:
- 3
- Lot size:
- 0.17 Acres
- Year built:
- 2024
- Baths:
- 3.00
- MLS#:
- 22423438
- Subdivision:
- Charleston Heights
ADDITIONAL INFORMATION
Step into luxury at 840 Middleton Ave. Our expert builders have created a home that goes beyond expectations. With 2808 sqft, this house has everything you need. On the main level, there are 3 bedrooms, 3 bathrooms, an 8 foot kitchen island, and a walk-in shower. The 3 stall garage is perfect for your cars. Downstairs, you'll find 3 more bedrooms, a bathroom with double vanities, a fun rec room with a large wet bar. At Simply Home Builders, we care about quality and making your dream home a reality. Come see it for yourself!
- Type:
- Townhouse
- Sq.Ft.:
- 2,098
- Status:
- Active
- Beds:
- 3
- Lot size:
- 0.07 Acres
- Year built:
- 2024
- Baths:
- 3.00
- MLS#:
- 22422936
- Subdivision:
- Fallbrook
ADDITIONAL INFORMATION
Experience the best of modern convenience and timeless charm with our stunning row houses! From the beautifully crafted exterior to the thoughtfully designed interiors. Each home has open living spaces, an eat-in dining room and kitchen island, high-end finishes, a private terrace, mud room and a two-stall garage. Located near Fallbrookâ??s town center restaurants and shops, miles of walking trails and a grocery store all within walking distance. Also, a quick commute to downtown Lincoln, the University of Nebraska, Pinnacle Bank Arena and The Haymarket. Enjoy the unique, peacefulness of everyday living in Fallbrook!
- Type:
- Townhouse
- Sq.Ft.:
- 2,139
- Status:
- Active
- Beds:
- 3
- Lot size:
- 0.05 Acres
- Year built:
- 2024
- Baths:
- 3.00
- MLS#:
- 22422935
- Subdivision:
- Fallbrook
ADDITIONAL INFORMATION
Experience the best of modern convenience and timeless charm with our stunning row houses! From the beautifully crafted exterior to the thoughtfully designed interiors. Each home has open living spaces, an eat-in dining room and kitchen island, high-end finishes, a private terrace, mud room and a two-stall garage. Located near Fallbrookâ??s town center restaurants and shops, miles of walking trails and a grocery store all within walking distance. Also, a quick commute to downtown Lincoln, the University of Nebraska, Pinnacle Bank Arena and The Haymarket. Enjoy the unique, peacefulness of everyday living in Fallbrook!
- Type:
- Townhouse
- Sq.Ft.:
- 1,926
- Status:
- Active
- Beds:
- 3
- Lot size:
- 0.05 Acres
- Year built:
- 2024
- Baths:
- 3.00
- MLS#:
- 22422934
- Subdivision:
- Fallbrook
ADDITIONAL INFORMATION
Experience the best of modern convenience and timeless charm with our stunning row houses! From the beautifully crafted exterior to the thoughtfully designed interiors. Each home has open living spaces, an eat-in dining room and kitchen island, high-end finishes, a private terrace, mud room and a two-stall garage. Located near Fallbrookâ??s town center restaurants and shops, miles of walking trails and a grocery store all within walking distance. Also, a quick commute to downtown Lincoln, the University of Nebraska, Pinnacle Bank Arena and The Haymarket. Enjoy the unique, peacefulness of everyday living in Fallbrook!
- Type:
- Townhouse
- Sq.Ft.:
- 2,128
- Status:
- Active
- Beds:
- 3
- Lot size:
- 0.06 Acres
- Year built:
- 2024
- Baths:
- 3.00
- MLS#:
- 22422931
- Subdivision:
- Fallbrook
ADDITIONAL INFORMATION
Experience the best of modern convenience and timeless charm with our stunning row houses! From the beautifully crafted exterior to the thoughtfully designed interiors. Each home has open living spaces, an eat-in dining room and kitchen island, high-end finishes, a private terrace, mud room and a two-stall garage. Located near Fallbrookâ??s town center restaurants and shops, miles of walking trails and a grocery store all within walking distance. Also, a quick commute to downtown Lincoln, the University of Nebraska, Pinnacle Bank Arena and The Haymarket. Enjoy the unique, peacefulness of everyday living in Fallbrook!
- Type:
- Townhouse
- Sq.Ft.:
- 2,500
- Status:
- Active
- Beds:
- 3
- Lot size:
- 0.11 Acres
- Year built:
- 2024
- Baths:
- 3.00
- MLS#:
- 22422929
- Subdivision:
- Fallbrook
ADDITIONAL INFORMATION
Experience the best of modern convenience and timeless charm with our stunning row houses! From the beautifully crafted exterior to the thoughtfully designed interiors. Each home has open living spaces, an eat-in dining room and kitchen island, high-end finishes, a private terrace, mud room and a two-stall garage. Located near Fallbrookâ??s town center restaurants and shops, miles of walking trails and a grocery store all within walking distance. Also, a quick commute to downtown Lincoln, the University of Nebraska, Pinnacle Bank Arena and The Haymarket. Enjoy the unique, peacefulness of everyday living in Fallbrook!
$387,500
941 Haggard Street Lincoln, NE 68521
- Type:
- Single Family
- Sq.Ft.:
- 1,836
- Status:
- Active
- Beds:
- 4
- Lot size:
- 0.16 Acres
- Year built:
- 2024
- Baths:
- 3.00
- MLS#:
- 22422773
- Subdivision:
- Legends
ADDITIONAL INFORMATION
Meet The Bridgeport in The Legends! This is a brand-new floor plan by Hallmark Homes. This home has not started yet, so come choose your colors! This home features a 2-car garage, 4 bedrooms on the upper level, open living space, 2nd floor laundry, office on the main, LVP and carpet flooring, Quartz in kitchen, stained cabinets, island, stainless-steel appliances and so much more! This home sits on a walk-out lot that backs to a small out lot giving you extra space between rear neighbors. Sprinklers and sod are included. Call for details!
$397,750
1530 N Gate Circle Lincoln, NE 68521
- Type:
- Single Family
- Sq.Ft.:
- 3,337
- Status:
- Active
- Beds:
- 3
- Lot size:
- 0.28 Acres
- Year built:
- 1992
- Baths:
- 3.00
- MLS#:
- 22422615
- Subdivision:
- CURRAN 1ST ADDITION
ADDITIONAL INFORMATION
If you like incredibly well built custom homes and really cool floor plans this North Lincoln beauty is for you. With tons of square footage, this huge home also features a cozy sunroom overlooking a terraced backyard for the gardener or florist. First floor brick tile floors are accentuated by locally sourced, bleached pine cathedral ceilings, skylight and one of two gas fireplaces. Carpeted ownersâ?? suite features recently remodeled bathroom and walk-in closet for one-level living. Second floor contains two large bedrooms, many more closets and a unique family room with wet bar. Covered front porch highlights the many exterior brick features of this attractive property on a double lot. Large two car garage and massive mud room as you enter through with extra storage potential, this lovely home also features tons of great closet space! Jack Curran, art director for the Nebraska Game & Park Commission and brick sculptor, was the original general contractor & owner!
- Type:
- Single Family
- Sq.Ft.:
- 1,348
- Status:
- Active
- Beds:
- 3
- Lot size:
- 0.2 Acres
- Year built:
- 2024
- Baths:
- 2.00
- MLS#:
- 22422489
- Subdivision:
- Highland View
ADDITIONAL INFORMATION
Meet The Windham in Highland View! This is a brand-new floor plan by Hallmark Homes! This home has not started yet, so come choose your colors! This home features a 2-car garage, 3 bedrooms on the main floor, unfinished basement, deck, a corner pantry, walk in closet, main floor laundry, LVP flooring, Quartz countertops, 30" stained cabinets, island, stainless-steel appliances, high efficiency furnace, Low E glass windows, a blown-in insulation package, and so much more! Sprinklers and Sod included! Call for details!
- Type:
- Single Family
- Sq.Ft.:
- 1,836
- Status:
- Active
- Beds:
- 4
- Lot size:
- 0.16 Acres
- Year built:
- 2024
- Baths:
- 3.00
- MLS#:
- 22422485
- Subdivision:
- Highland View
ADDITIONAL INFORMATION
Meet The Bridgeport in Highland View! This is a brand-new Two-Story floor plan by Hallmark Homes! This home has not started yet, so come choose your colors! This home features a 2-car garage, 10'x10' patio, 4 bedrooms on the upper level, open living space, 2nd floor laundry, office on the main, LVP flooring, Quartz countertops, 30" stained cabinets, island, stainless-steel appliances, vinyl siding, rough-in for future bath in basement, 2x6 framed exterior walls, Blown-in insulation, and so much more! Sprinklers and sod included! Call for details!
- Type:
- Single Family
- Sq.Ft.:
- 2,335
- Status:
- Active
- Beds:
- 4
- Lot size:
- 0.19 Acres
- Year built:
- 2024
- Baths:
- 3.00
- MLS#:
- 22421928
- Subdivision:
- Highland View
ADDITIONAL INFORMATION
Oakview Builders Inc. presents a newly designed split entry home plan with more than 2,300 finished sq. ft. Solid 2 x 6 wall construction, with expansive cathedral ceilings in living, dining & kitchen areas; 4 bedrooms, 3 baths. The kitchen features a nice 4 x 4 corner pantry, birch cabinets with crown molding, stainless steel appliances and granite countertops with tile backsplash. The large master suite has 2-sink vanity & walk-in closet. The spacious finished daylight basement has a bedroom, rec-room and a bathroom. There is an extra storage space in a large insulated, drywalled 3-stall garage that is up to 29'deep. Stone and vinyl front w/covered porch give this house great street appeal. Full sod, UGS, garage opener & 12 x 12 covered deck are included in the price. The house is located in Highland View subdivision.
- Type:
- Single Family
- Sq.Ft.:
- 2,238
- Status:
- Active
- Beds:
- 4
- Lot size:
- 0.2 Acres
- Year built:
- 2024
- Baths:
- 3.00
- MLS#:
- 22421245
- Subdivision:
- Stone Bridge Creek
ADDITIONAL INFORMATION
The Buzz in Stone Bridge Creek is Bugbee Homes. Enjoy our floor plan, The Elli, which offers over 1340 sq ft of finish on the main floor and a fully finished walkout basement. This home offers 4 bedrooms, 3 baths, 2 stall garage, tile floors in bathrooms. LVT flooring in the kitchen, dining, great room and entry. This home also has under cabinet lighting, 12 x 12 deck a 900 s/f finish in basement. Sod, sprinklers, granite counter tops, in-home speaker system, soft close cabinets, electric fireplace, and a stone/vinyl exterior.
Open House:
Sunday, 12/1 1:00-2:30PM
- Type:
- Townhouse
- Sq.Ft.:
- 2,173
- Status:
- Active
- Beds:
- 3
- Lot size:
- 0.14 Acres
- Year built:
- 2024
- Baths:
- 3.00
- MLS#:
- 22420693
- Subdivision:
- Stone Bridge Creek
ADDITIONAL INFORMATION
December completion! (The open house address is 1951 Battista). Introducing Stone Bridge Creek Luxury Townhomes, by Smetter Homes! This gorgeous 3-bedroom, 3-bath ranch-style floor plan offers a finished basement, spacious primary suite, convenient first-floor laundry and zero entry from the garage. Emphasizing quality inside and out, the townhomes feature maintenance-free natural stone and vinyl exterior, along with additional sound-proofing between units and an energy-efficient all-electric heat pump. Inside, the elegance continues with beautiful granite countertops throughout, complemented by recessed lighting, soft-close kitchen cabinetry, charming white subway tile backsplash and stainless steel Whirlpool appliances (including refrigerator). Take advantage of the opportunity to own a luxurious townhome in Stone Bridge Creek, where you can also enjoy the bonus of allowed fences. Schedule your private showing today! *Photos are simulated*
- Type:
- Single Family
- Sq.Ft.:
- 2,191
- Status:
- Active
- Beds:
- 3
- Lot size:
- 0.18 Acres
- Year built:
- 2000
- Baths:
- 4.00
- MLS#:
- 22418783
- Subdivision:
- AUTUMN RIDGE WEST FIRST ADDITION
ADDITIONAL INFORMATION
** Price improvement! **Hurry in to 2031 Greenspire Dr., where modern elegance meets tranquil living. This stunning residence boasts an updated kitchen and bath areas that blend contemporary style with functionality, perfect for the discerning chef and relaxation enthusiast alike. The main floor primary suite offers a peaceful retreat with ample natural light streaming through large windows, creating a serene ambiance throughout the day. The living room features vaulted ceilings, a custom fireplace, and plenty of space to spread out. Step into a backyard oasis that dreams are made of, featuring a sparkling pool, inviting firepit, and expansive entertainment spaceâ??ideal for hosting gatherings or enjoying quiet evenings. The basement is finished with a large rec area, non-conforming bedroom, and 3/4 bath w/ tiled walk-in shower. Don't forget the attached 2 stall garage. Schedule your showing today!
$329,400
6430 N 13 Court Lincoln, NE 68521
- Type:
- Single Family
- Sq.Ft.:
- 1,162
- Status:
- Active
- Beds:
- 3
- Lot size:
- 0.2 Acres
- Baths:
- 2.00
- MLS#:
- 22418489
- Subdivision:
- Hartland'S Garden Valley 5th Addition
ADDITIONAL INFORMATION
THIS IS DIRT. It is an example of one of many floors plans that you can build with Hartland Homes. Build Brand NEW, Affordable, Energy Efficient, Great Warranties! Hartland Homes' The Santa Fe plan. Also included: energy efficient windows 95% efficient furnace, and closing costs paid!* and so much more. Call today to see what dreams we can build for you! * ask about details on closing costs credit
Open House:
Sunday, 12/1 1:00-2:30PM
- Type:
- Townhouse
- Sq.Ft.:
- 1,757
- Status:
- Active
- Beds:
- 2
- Lot size:
- 0.2 Acres
- Year built:
- 2023
- Baths:
- 3.00
- MLS#:
- 22417653
- Subdivision:
- STONE BRIDGE CREEK
ADDITIONAL INFORMATION
December Completion! (The open house address is 1951 Battista). Introducing Stone Bridge Creek Luxury Townhomes, by Smetter Homes! This gorgeous 2-bedroom, 3-bath ranch-style floor plan offers a finished basement, spacious primary suite, convenient first-floor laundry and zero entry from the garage. Emphasizing quality inside and out, the townhomes feature maintenance-free natural stone and vinyl exterior, along with additional sound-proofing between units and an energy-efficient all-electric heat pump. Inside, the elegance continues with beautiful granite countertops throughout, complemented by recessed lighting, soft-close kitchen cabinetry, charming white subway tile backsplash and stainless steel Whirlpool appliances (including refrigerator). Take advantage of the opportunity to own a luxurious townhome in Stone Bridge Creek, where you can also enjoy the bonus of allowed fences. Schedule your private showing today! *Photos are simulated*
$359,900
7216 N 11th Street Lincoln, NE 68521
- Type:
- Single Family
- Sq.Ft.:
- 1,348
- Status:
- Active
- Beds:
- 3
- Lot size:
- 0.14 Acres
- Year built:
- 2024
- Baths:
- 2.00
- MLS#:
- 22415871
- Subdivision:
- Legends
ADDITIONAL INFORMATION
Meet The Windham in Legends! Stunning Floor plan by Hallmark Homes! This home has not started yet, so come choose your colors! This home features a 2-car garage, 3 bedrooms on the main floor, unfinished basement, a corner pantry, walk in closet, main floor laundry, LVP flooring, Quartz in kitchen & baths, white cabinets in kitchen, island, stainless-steel appliances and so much more! Hallmark Homes are built with 2x6" exterior walls, blown-in insulation & energy efficient furnace! Call for more details!
- Type:
- Mobile Home
- Sq.Ft.:
- 1,344
- Status:
- Active
- Beds:
- 4
- Lot size:
- 0.03 Acres
- Year built:
- 1977
- Baths:
- 2.00
- MLS#:
- 22415979
- Subdivision:
- MBHM1
ADDITIONAL INFORMATION
Experience the ultimate in modern living in Lincoln, NE's Mark IV community! This impressive double-wide mobile home features 4 beds, 2 baths, and over 1300 sq. ft. of recently updated space. The primary suite boasts its own bathroom, while fresh paint, new flooring, and a private covered deck enhance your comfort. Enjoy amenities like off-street parking, pet-friendly policies, and easy online payments. Close to shopping, dining, and entertainment, with lot rent at $619/month (plus water, sewage, and garbage), this is your chance to embrace upscale living in a vibrant neighborhood. Don't wait!! Schedule your tour today and make this beautifully appointed home yours
- Type:
- Land
- Sq.Ft.:
- n/a
- Status:
- Active
- Beds:
- n/a
- Lot size:
- 0.13 Acres
- Baths:
- MLS#:
- 22412692
- Subdivision:
- Fallbrook, Heritage Falls
ADDITIONAL INFORMATION
Welcome to Heritage Falls at Fallbrook! A great opportunity to build your dream townhome with Heritage Builders known for building excellence, attention to detail, and craftmanship. This beautiful walkout lot backs to mature trees and commons. Tucked away on a private street you will enjoy the feel of living in the country along with the convenience of Fallbrook Town Center, miles of walking trails, easy access to the interstate and just minutes from downtown Lincoln. Heritage Falls offers ease of living at it's finest with zero entry access, 3 stall side entry garages, high end finishes throughout, insulated and finished garages, low maintenance exterior and an HOA that takes care of snow, lawn care and commons areas and an opportunity to customize your new home. Call today for more information.

The data is subject to change or updating at any time without prior notice. The information was provided by members of The Great Plains REALTORS® Multiple Listing Service, Inc. Internet Data Exchange and is copyrighted. Any printout of the information on this website must retain this copyright notice. The data is deemed to be reliable but no warranties of any kind, express or implied, are given. The information has been provided for the non-commercial, personal use of consumers for the sole purpose of identifying prospective properties the consumer may be interested in purchasing. The listing broker representing the seller is identified on each listing. Copyright 2024 GPRMLS. All rights reserved.
Lincoln Real Estate
The median home value in Lincoln, NE is $263,400. This is lower than the county median home value of $270,300. The national median home value is $338,100. The average price of homes sold in Lincoln, NE is $263,400. Approximately 53.72% of Lincoln homes are owned, compared to 41.27% rented, while 5.01% are vacant. Lincoln real estate listings include condos, townhomes, and single family homes for sale. Commercial properties are also available. If you see a property you’re interested in, contact a Lincoln real estate agent to arrange a tour today!
Lincoln, Nebraska 68521 has a population of 289,136. Lincoln 68521 is less family-centric than the surrounding county with 30.44% of the households containing married families with children. The county average for households married with children is 33.23%.
The median household income in Lincoln, Nebraska 68521 is $62,566. The median household income for the surrounding county is $65,086 compared to the national median of $69,021. The median age of people living in Lincoln 68521 is 33 years.
Lincoln Weather
The average high temperature in July is 88.5 degrees, with an average low temperature in January of 13.5 degrees. The average rainfall is approximately 30.9 inches per year, with 25.6 inches of snow per year.
