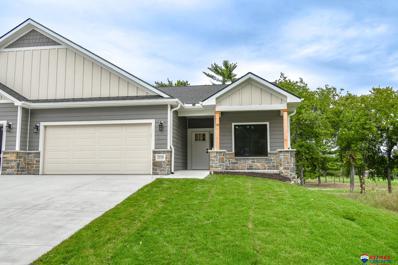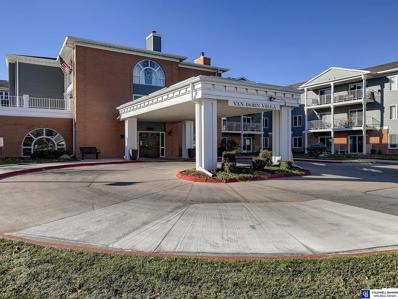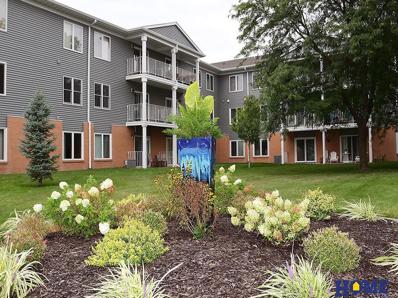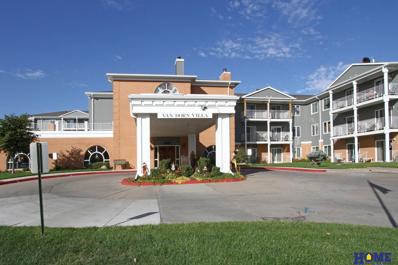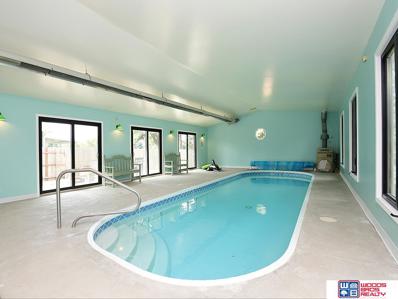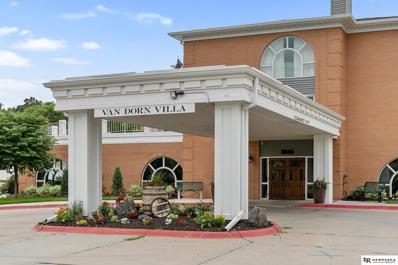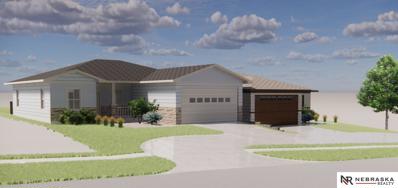Lincoln NE Homes for Rent
$539,900
3556 Anaheim Court Lincoln, NE 68506
- Type:
- Townhouse
- Sq.Ft.:
- 2,839
- Status:
- Active
- Beds:
- 3
- Lot size:
- 0.11 Acres
- Year built:
- 2024
- Baths:
- 3.00
- MLS#:
- 22423621
- Subdivision:
- Anaheim Court
ADDITIONAL INFORMATION
Discover this stunning golf course backing townhouse with over 2,500 sq. ft. of top-end finishes. This home features three bedrooms and three bathrooms, highlighted by a large corner kitchen with a walk-in pantry. Enjoy cozy evenings by the gas fireplace or relax on the composite deck with golf course views! Accessibility is key with zero entry from the garage, front door, and even the master walk-in shower. The kitchen boasts a gas range, under-cabinet lighting, quartz countertops, a tiled backsplash, and soft-closing doors and drawers. The master suite includes a zero-entry shower with bamboo seat, a dual sink vanity with a tall linen, and direct access to the master closet and laundry. Upstairs, you'll find LVP and carpet flooring, a stoned fireplace, and large windows that fill the space with natural light. The exterior features stone and fiber cement board siding, plus an attached two-stall garage. Every finish is designer selected for quality and function!
$375,000
3605 S 75th Street Lincoln, NE 68506
Open House:
Sunday, 12/1 2:30-3:30PM
- Type:
- Single Family
- Sq.Ft.:
- 2,186
- Status:
- Active
- Beds:
- 3
- Lot size:
- 0.27 Acres
- Year built:
- 1985
- Baths:
- 3.00
- MLS#:
- 22422684
- Subdivision:
- Fox Hollow
ADDITIONAL INFORMATION
Walkout ranch in the desirable Fox Hollow with great curb appeal, lots of updates, and plenty of big living spaces to stretch out / entertain. The house enters a large living room with a gas fireplace and vaulted ceilings. There's an informal dining room, all white kitchen, 2 guest bedrooms, a remodeled full bathroom, and a primary suite that has 2 closets and a 3/4 bathroom. Downstairs is wide open space with room to easily add a 4th legal bedroom, a huge rec room with a wood burning stove, full wet bar, plus there's a 3/4 bath, and lots of storage space. There's Pella windows with the blinds in the glass, newer HVAC system, an oversized garage (that's extra deep) and deck, plus a big fully fenced back yard. If you want to be near Lux middle school, Holmes Lake, great dining and shopping, you need to check this one out! Call us now, and let's schedule a time to go look!
- Type:
- Condo
- Sq.Ft.:
- 935
- Status:
- Active
- Beds:
- 2
- Year built:
- 1986
- Baths:
- 1.00
- MLS#:
- 22421969
- Subdivision:
- VAN DORN VILLA CONDOMINIUM
ADDITIONAL INFORMATION
Experience low-maintenance living in this charming 2-bedroom, 1-bath condo located in the heart of South Lincoln's desirable 55+ community. This welcoming home offers convenience and comfort with an elevator, workout room, and social gathering spots perfect for connecting with neighbors. Enjoy the ease of basic cable and garbage services included, while guest rooms are available for visiting friends and family at a small fee. The unit features a 1-car garage and additional storage. Don't miss this opportunity to enjoy a vibrant, active lifestyle in a friendly and supportive community. Schedule your showing today!
- Type:
- Condo
- Sq.Ft.:
- 935
- Status:
- Active
- Beds:
- 2
- Year built:
- 1986
- Baths:
- 1.00
- MLS#:
- 22421379
- Subdivision:
- Van Dorn Villa
ADDITIONAL INFORMATION
Contract Pending. This very nice 2 bedroom, 1 bathroom, well cared for 935 sq ft condo in the Van Dorn Villa is located on the 5th floor right around the corner from the elevator. It has a nice deck off the dining room area for you to enjoy your sunsets and your sunrises. Both bedrooms have walk in closets. This condo comes with a washer & dryer and has a detached garage in the same area. The Van Dorn Villa is a 55 plus community with amenities like a work shop, gardening area, rec room, card/craft room, library, dining room, movie room and hair salon. It is a 24 hour secure facility. With constant activities available, residents can keep an active social life without even leaving the Villa.
- Type:
- Condo
- Sq.Ft.:
- 935
- Status:
- Active
- Beds:
- 2
- Year built:
- 1986
- Baths:
- 1.00
- MLS#:
- 22420297
- Subdivision:
- Van Dorn Villa Condominium
ADDITIONAL INFORMATION
Van Dorn Villa is a unique Independent Retirement Living Facility. All lawn care, snow removal and common area maintenance is taken care of. The 55+ facility offers comfort and convenience with elevator access, workout facility, and social gathering areas that support your independent lifestyle! This move-in ready 2 BR/1 BA condo features updated kitchen appliances and quartz countertops plus a sunny composite deck! Main bedroom has walk in closet. Newer washer/dryer stays with the condo. There's ample additional storage right down the hallway. Seller is offering a $5400 credit to buyer to cover 1st year of HOA dues! You don't want to miss out on this one!
- Type:
- Single Family
- Sq.Ft.:
- 2,269
- Status:
- Active
- Beds:
- 3
- Lot size:
- 0.23 Acres
- Year built:
- 1988
- Baths:
- 3.00
- MLS#:
- 22419791
- Subdivision:
- Colonial Hills
ADDITIONAL INFORMATION
Pre-inspected! Fantastic location within walking distance of Holmes Lake, park & golf course. This 2 story, 3 bed, 3-bath Cape Cod style home is superbly updated & looks brand new! Updates include new roof, gutters & double pane low heat fiberglass windows. The interior boasts new paint, flooring, lights & baseboard trim throughout. The kitchen features quartz counter tops, new appliances, island & modern white cabinets. The kitchen flows seamlessly into the dining area, featuring a wood-burning fireplace. Other features include a comfortable family room with a large window that looks into a separate enclosed room with a large heated in-ground pool. The pool room is adjacent to an expansive, private fenced-in patio area. The upper floor features a very large primary bedroom, featuring a beautifully updated full bathroom, as well as a comfortable sitting area, & even has a cedar closet. Completing the layout is the basement with great room, office area & utility space.
- Type:
- Condo
- Sq.Ft.:
- 1,114
- Status:
- Active
- Beds:
- 2
- Year built:
- 1989
- Baths:
- 2.00
- MLS#:
- 22416514
- Subdivision:
- Van Dorn Villa Condominium
ADDITIONAL INFORMATION
Welcome to Van Dorn Villa, a 55+ independent living community tucked away near 51st & Van Dorn. This highly desirable 1114 sq ft 2 bedroom, 2 bathroom condominium is conveniently located on 1st floor & includes private garage parking just one floor below. The newer sliding door leads you to a covered patio, overlooking a beautifully landscaped green space to enjoy the sites & sounds of nature. Inside, find a spacious living room, a 15x13 primary bedrm with en suite bath, a 7x8 walk in closet, a 2nd 11x10 bedroom perfect for guests or an office, a full kitchen, dining area, a hall bath with tub/shower, and a in-unit washer/dryer. Enjoy this welcoming community that offers so many amenities, including gathering spaces, a fitness room, outdoor gardens, planned social events, an amazing library, accessible access, & 2 newly renovated guest apartments for residents' visitors. HOA covers building insurance, water, common area maintenance, lawn care, snow removal, management, & basic cable.
- Type:
- Single Family
- Sq.Ft.:
- 1,526
- Status:
- Active
- Beds:
- 3
- Lot size:
- 0.18 Acres
- Year built:
- 2023
- Baths:
- 2.00
- MLS#:
- 22405352
- Subdivision:
- College View
ADDITIONAL INFORMATION
Currently it is dirt. You could be the owner of this affordable brand new ranch style home in College View. 3 bedrooms, 2 bathrooms, 2-stall garage. All electric high efficiency home. Over 1500 square feet on the main floor. Open concept living room, nice kitchen with all appliances included, luxury vinyl tile flooring, island and pantry. Main floor laundry with mudroom. Great primary suite with walk-in closet and dual vanity. The unfinished basement comes with egress windows for future legal bedrooms. Low maintenance vinyl siding exterior. Cute front porch and circle driving so you don't need to worry about the traffic on Pioneers Blvd. Established neighborhood in the heart of Lincoln, close to restaurants, schools and more! Call for more details and reserve your lot now!

The data is subject to change or updating at any time without prior notice. The information was provided by members of The Great Plains REALTORS® Multiple Listing Service, Inc. Internet Data Exchange and is copyrighted. Any printout of the information on this website must retain this copyright notice. The data is deemed to be reliable but no warranties of any kind, express or implied, are given. The information has been provided for the non-commercial, personal use of consumers for the sole purpose of identifying prospective properties the consumer may be interested in purchasing. The listing broker representing the seller is identified on each listing. Copyright 2024 GPRMLS. All rights reserved.
Lincoln Real Estate
The median home value in Lincoln, NE is $263,400. This is lower than the county median home value of $270,300. The national median home value is $338,100. The average price of homes sold in Lincoln, NE is $263,400. Approximately 53.72% of Lincoln homes are owned, compared to 41.27% rented, while 5.01% are vacant. Lincoln real estate listings include condos, townhomes, and single family homes for sale. Commercial properties are also available. If you see a property you’re interested in, contact a Lincoln real estate agent to arrange a tour today!
Lincoln, Nebraska 68506 has a population of 289,136. Lincoln 68506 is less family-centric than the surrounding county with 30.44% of the households containing married families with children. The county average for households married with children is 33.23%.
The median household income in Lincoln, Nebraska 68506 is $62,566. The median household income for the surrounding county is $65,086 compared to the national median of $69,021. The median age of people living in Lincoln 68506 is 33 years.
Lincoln Weather
The average high temperature in July is 88.5 degrees, with an average low temperature in January of 13.5 degrees. The average rainfall is approximately 30.9 inches per year, with 25.6 inches of snow per year.
