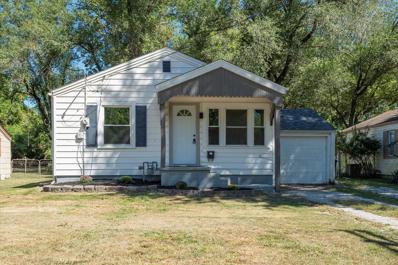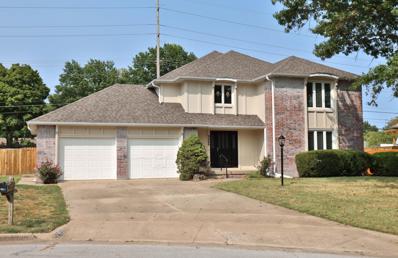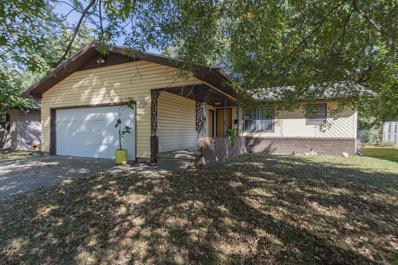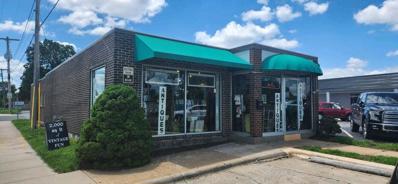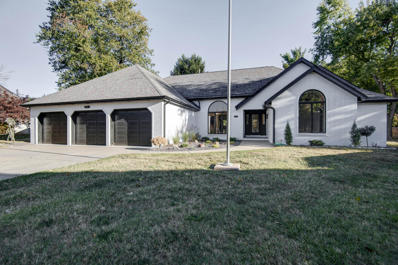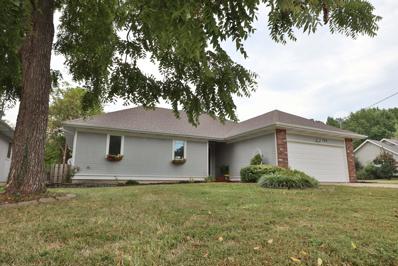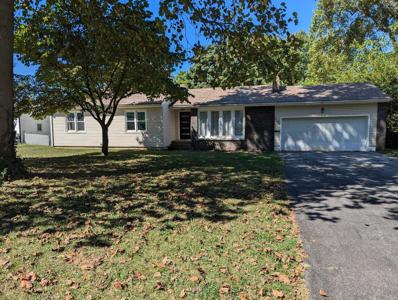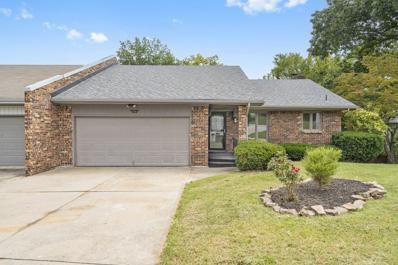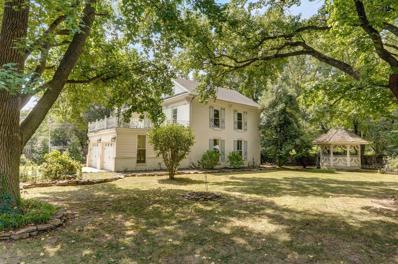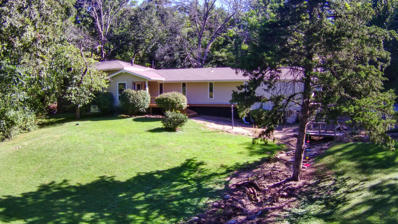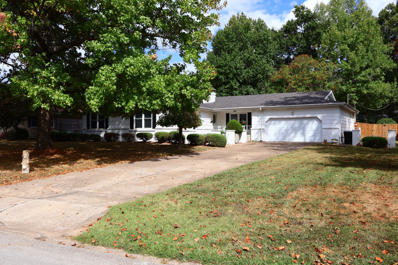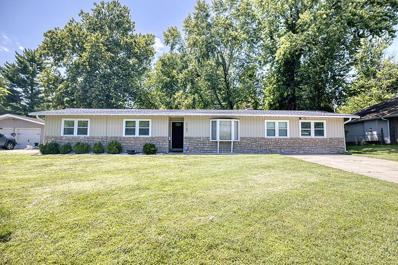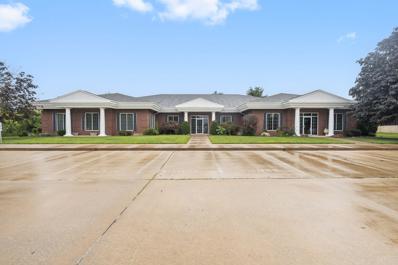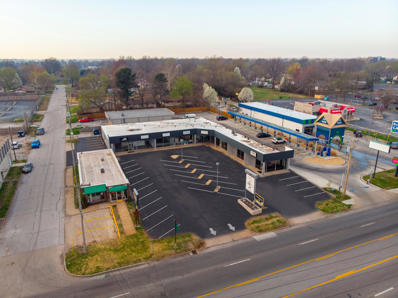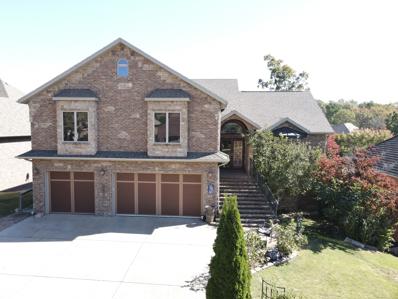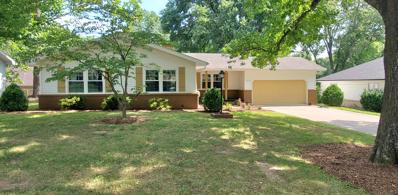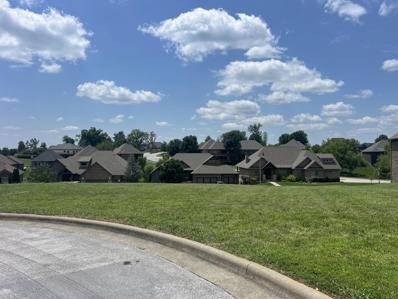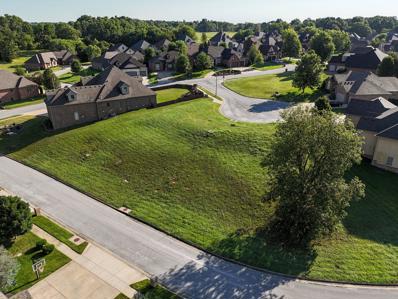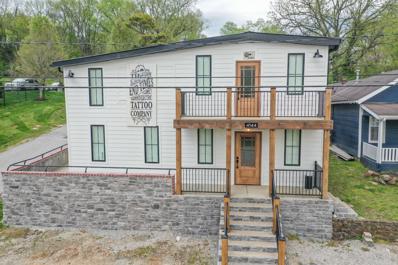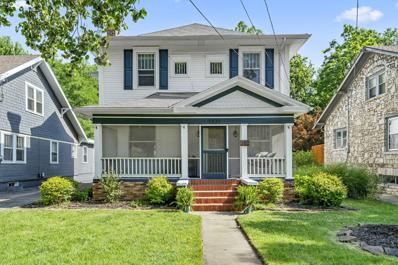Springfield MO Homes for Rent
- Type:
- Single Family
- Sq.Ft.:
- 1,104
- Status:
- Active
- Beds:
- 3
- Lot size:
- 0.23 Acres
- Year built:
- 1948
- Baths:
- 2.00
- MLS#:
- 60277518
- Subdivision:
- Crutcher's Country Club
ADDITIONAL INFORMATION
Don't miss this darling Eastside home! Very convenient location with easy access to Glenstone and in Glendale school district. This 3 bed, 2 bathroom home sits on a quiet street with plenty of shade in the backyard from mature trees. Roof was installed new in 2021 and HVAC was replaced in 2018. Other recent updates include new luxury vinyl plank flooring, new backsplash in kitchen, new light fixtures, and fresh paint throughout.
- Type:
- Single Family
- Sq.Ft.:
- 3,042
- Status:
- Active
- Beds:
- 4
- Lot size:
- 0.27 Acres
- Year built:
- 1979
- Baths:
- 3.00
- MLS#:
- 60277511
- Subdivision:
- Chimney Hills
ADDITIONAL INFORMATION
Welcome to this charming 2 story home featuring 4 spacious bedrooms, 2 and a half baths, and a bright, dine-in kitchen perfect for family gatherings. The home boasts a 2 year old roof, offering you peace of mind for years to come. Located in a prime area, you're minutes away from shops, stores, schools, and beautiful parks making this the ideal spot for convenience and community. Don't miss this chance to make this well maintained property your new home.
- Type:
- Single Family
- Sq.Ft.:
- 1,372
- Status:
- Active
- Beds:
- 3
- Lot size:
- 0.18 Acres
- Year built:
- 1971
- Baths:
- 2.00
- MLS#:
- 60277420
- Subdivision:
- Elmwood Hts
ADDITIONAL INFORMATION
Come take a look at this lovely home located on the southeast side of Springfield in the Glendale school district! This home offers 3 bedrooms, 2 full bathrooms, eat in kitchen dining with bar seating and a fenced in back yard. Home is full of natural light with a spacious living area that flows into the kitchen. Master bedroom has a full bathroom with a tub shower combo and ample counter space ready for all your things! The two secondary bedrooms share a hall bathroom with a tub-shower combo, corner sink that allows for lots of space. Home has granite counter tops in kitchen, hickory wood flooring throughout, and has been repainted. A/C condenser replaced aprox a year ago. Don't miss out on this pretty as a picture home ready and waiting for new owners!
- Type:
- Retail
- Sq.Ft.:
- n/a
- Status:
- Active
- Beds:
- n/a
- Lot size:
- 0.13 Acres
- Year built:
- 1956
- Baths:
- 2.00
- MLS#:
- 60277411
ADDITIONAL INFORMATION
Spectacular location on East Sunshine! Excellent drive by traffic. All brick building. Newer roof and furnace. Two half baths. Kitchenette area. Basement for additional storage. 9+parking places
- Type:
- Single Family
- Sq.Ft.:
- 1,152
- Status:
- Active
- Beds:
- 3
- Lot size:
- 0.23 Acres
- Year built:
- 1960
- Baths:
- 1.00
- MLS#:
- 60277392
- Subdivision:
- Gelven Withers
ADDITIONAL INFORMATION
You'll love this charming 3 bedroom, 1 bath home perfectly located for easy access to area restaurants, shopping and entertainment. This cozy home features a great kitchen with nice counter and storage space, a breakfast/coffee area, patio in a shaded, private back yard, two car attached garage and two car attached carport.
- Type:
- Single Family
- Sq.Ft.:
- 2,964
- Status:
- Active
- Beds:
- 3
- Lot size:
- 0.3 Acres
- Year built:
- 1987
- Baths:
- 4.00
- MLS#:
- 60277381
- Subdivision:
- Chimney Hills
ADDITIONAL INFORMATION
REDUCED!!!Discover unparalleled elegance in this stunning all-brick home located in the serene Chimney Hills Subdivision. Boasting nearly 3000 sq. ft. of meticulously remodeled living space, this residence features a highly functional floorplan with two inviting living areas and formal dining room. The gourmet kitchen shines with stainless steel appliances, an island bar, and ample storage. The master suites offer a private retreat, while the 3rd master suit includes a walk-in closet. Enjoy the open feel with vaulted ceilings & inviting guest bathroom. Situated on a peaceful cul-de-sac in the sought-after southeast location, this home also includes a painted floor in the oversized garage and convenient double gate access to the church backyard. Perfect for entertaining & everyday living, this home blends luxury & functionality seamlessly. Don't miss out--schedule your showing today!
- Type:
- Single Family
- Sq.Ft.:
- 1,196
- Status:
- Active
- Beds:
- 3
- Lot size:
- 0.16 Acres
- Year built:
- 1988
- Baths:
- 2.00
- MLS#:
- 60277260
- Subdivision:
- Oak Grove Est
ADDITIONAL INFORMATION
This beautifully updated home boasts a sleek, modern, professional design. The brand-new kitchen features stainless steel appliances, elegant quartz countertops and new cabinetry. Both bathrooms have been fully renovated with modern hardware, onyx countertops including a luxurious walk-in shower and lighted, heated mirror in the primary bath. Enjoy the spacious, open floor plan perfect for entertaining or relaxing. Step outside to the covered patio overlooking a private, fenced yard--complete with a convenient side gate for easy access. Situated on a desirable corner lot, this home offers the perfect blend of style, comfort, and privacy. Don't miss your chance to own this East Side gem!
- Type:
- Single Family
- Sq.Ft.:
- 2,090
- Status:
- Active
- Beds:
- 4
- Lot size:
- 0.3 Acres
- Year built:
- 1952
- Baths:
- 2.00
- MLS#:
- 60276888
- Subdivision:
- Linwood Hts
ADDITIONAL INFORMATION
Beautifully updated home in great SE Springfield neighborhood. Kitchen remodeled with updated cabinets, granite countertops, and appliances. Main bath also updated with new cabinets and the same granite as in kitchen; bathtub redone by ReBath. Updated flooring and fixtures throughout--hardwood floors under carpet in main section of home. Wood pellet insert in the fireplace in the living room. Fenced backyard. Updated roof. Updated water heater. Workshop area off garage. SO MUCH going for this home--make your offer before its gone! Owner is listing agent, Missouri real estate broker.
- Type:
- Single Family
- Sq.Ft.:
- 2,234
- Status:
- Active
- Beds:
- 3
- Lot size:
- 0.09 Acres
- Year built:
- 1979
- Baths:
- 3.00
- MLS#:
- 60276801
- Subdivision:
- Lakewood
ADDITIONAL INFORMATION
Modern updates and smart living unite! Enjoy cooking with your brand-new stove, granite countertops, sleek new cabinets, and stylish LED lighting. Dance across new floors and unwind in the screened-in porch. Tech-savvy perks include a smart thermostat, Bluetooth speaker in the master bath, Ring Camera, and USB outlets throughout. A full guest suite downstairs is perfect for visitors. TONS of storage with walk-in closets in every room, 5 additional closets, decked off attic space and a pantry!!It gets BETTER! This already low-maintenance patio home INCLUDES A HOME WARRANTY! And don't worry about noise--the sellers have never heard the neighbors inside! To top it off, you'll have access to Lakewood Village's top-notch amenities!Owner/Agent
- Type:
- Single Family
- Sq.Ft.:
- 3,125
- Status:
- Active
- Beds:
- 4
- Lot size:
- 0.47 Acres
- Year built:
- 1878
- Baths:
- 3.00
- MLS#:
- 60276625
- Subdivision:
- Fremont Suburbs
ADDITIONAL INFORMATION
Historic 1878 home with modern amenities and preserved charm. Features 4 bedrooms, 2.5 bathrooms, and a finished attic bonus room. Roof and HVAC are under 5 years old. Includes a privacy gate, wired ADT security system, balcony, gazebo, and a privacy-fenced rear yard. Interior highlights include a mix of modern hardwood floors, new Quartzite kitchen counters, white cabinets, dark stainless appliances, original exposed brick, antique doors, light fixtures, and stained-glass windows. Energy-efficient windows maintain the original tall style. Both bathrooms are updated, and the living room and master bedroom have new gas logs in the original fireplaces.
- Type:
- Single Family
- Sq.Ft.:
- 2,603
- Status:
- Active
- Beds:
- 5
- Lot size:
- 1.58 Acres
- Year built:
- 1970
- Baths:
- 3.00
- MLS#:
- 60276509
- Subdivision:
- Valley Forge
ADDITIONAL INFORMATION
Welcome to Hawthorne Dr! As you cross over the James River and enter the hidden gem of a subdivision winding your way through the hills you will notice the sprawling yards with mature trees. And when you make the final turn on the dead-end street you will see the home perched on the hill yet secluded from its neighbors. The lot is just over 1.5 acres with a wet weather creek that weaves around the house into the front yard. As you enter the inviting entry way look up and notice the beautiful light fixture. There are 3 bedrooms on the main floor including the master with ensuite bathroom. The hall bath boasts a beautiful spa like walk in bath tub! A few stairs up leads to the completely remodeled living room and kitchen. The kitchen is setup for the home chef with new high end double ovens, dishwasher, and refrigerator along with a gas top range. The new Mohawk flooring flows throughout and into the large living room with dining area. You will notice nature out of every window and bright lighting with new light fixtures and fans all throughout the home. The basement contains 2 conjoining bedrooms, the 2nd fireplace, full bath and laundry room. If you are concerned about running out of hot water with all of these bathrooms, don't worry because the owners have just installed a tankless water heater! Save money and never run out of hot water with this system! When the power goes out you will be covered with the generac generator professionally installed to be your backup when the lights go out. Another HUGE perk of this subdivision is the access to the trails that go over the James River and lead into the Galloway area and beyond. It may make you want to get the bike out and cruise over the colorfully painted bridge, avoiding instagram husbands taking pictures of their bride. Great schools and convenient to everywhere don't let this hidden gem pass you by!
- Type:
- Single Family
- Sq.Ft.:
- 2,898
- Status:
- Active
- Beds:
- 4
- Lot size:
- 0.43 Acres
- Year built:
- 1974
- Baths:
- 3.00
- MLS#:
- 60276286
- Subdivision:
- Southern Hills Of Springfield
ADDITIONAL INFORMATION
Welcome to this spacious home. It has 2,898 sq ft of living space, one of the larger square footage homes in the area. There are 4 bedrooms and 3 bathrooms. Sunroom has A/C and heat. Formal Dining room with large kitchen. There is a Living Room and Family Room. Nice outdoor patio and large privacy fenced in yard, great trees too. This home has newly installed hardwood flooring, windows, paint and carpeting in bedrooms. Garage is larger than a 2-car garage. Near the Battlefield Mall and all the shopping centers in south Springfield. Located just blocks from the Galloway Creek Greenway Trailhead, this home is in the desirable Pershing Middle School and Glendale High School districts.
- Type:
- Single Family
- Sq.Ft.:
- 3,192
- Status:
- Active
- Beds:
- 3
- Lot size:
- 0.74 Acres
- Year built:
- 1972
- Baths:
- 3.00
- MLS#:
- 60276149
- Subdivision:
- Woodcliffe
ADDITIONAL INFORMATION
Welcome to Woodcliffe Estates! This picturesque neighborhood is located across from the Highland Springs Country Club's West Entrance. The property sits on .74 acres containing mature trees and privacy outside of the Springfield city limits.This home features 3 bedrooms, 3 full bathrooms, 2 car garage, and a spacious walkout basement. The primary bedroom includes a walk in closet, bathroom, sunroom/storage and laundry room. The main level of the home features a family room with wood-burning fireplace. The family room leads to an adjoining screened-in porch and large hardwood deck - perfect for entertaining. The downstairs level features a spacious family room with a wet bar, a wood pellet stove, and a large open area perfect for arcade games, or a pool table or ping pong table. Additionally, the downstairs level includes a full bathroom, a workout room and a den with a closet. The fenced-in backyard offers great privacy and lots of space. The Galloway Trail head and scenic Lake Springfield are only a quick five minute bike ride away, providing excellent access to biking and scenic nature walking trails. Convenient and easy access to both Highways 60 and 65. Enjoy a peaceful country lifestyle only minutes away from the city!
- Type:
- Single Family
- Sq.Ft.:
- 1,725
- Status:
- Active
- Beds:
- 3
- Lot size:
- 0.2 Acres
- Year built:
- 1977
- Baths:
- 2.00
- MLS#:
- 60276016
- Subdivision:
- Linwood Square
ADDITIONAL INFORMATION
Fully remodeled 3 bed/2 bath all-brick home in Glendale Schools! This property features a new roof (2021), updated paint, flooring, and light fixtures. The formal dining room with a bay window flows into a living room with vaulted ceilings and a brick fireplace. The kitchen has stainless appliances, and a secondary dining area. The primary suite includes a private bath with a walk-in shower, while two more bedrooms share a hall bath with a shower/tub combo. Enjoy the enclosed sunroom and spacious fenced backyard with a shed. Located near Sunshine and Hwy 65. Schedule your tour today!
- Type:
- Single Family
- Sq.Ft.:
- 1,517
- Status:
- Active
- Beds:
- 3
- Lot size:
- 0.27 Acres
- Year built:
- 1961
- Baths:
- 2.00
- MLS#:
- 60276004
- Subdivision:
- Cambridge Terr
ADDITIONAL INFORMATION
Producing fruit trees, nostalgia, close to everything and a community swimming pool!!! This charming three-bedroom, two-bath home blends nostalgic charm with modern conveniences. Located in a prime area close to everything Springfield has to offer, it brings the perfect balance of convenience and comfort. The heart of the home features a cozy gas log fireplace, creating a warm and inviting atmosphere. Real wood floors add to the home's classic appeal, while fresh paint gives it a bright, updated feel.The master bedroom is spacious and includes double closets for ample storage. The fenced-in backyard provides privacy and a safe space for outdoor activities. The home also includes a new Rheem water heater, and a recently installed roof with a remaining warranty, ensuring peace of mind for years to come. Additionally, the community offers a pool membership, making this home perfect for enjoying both relaxation and recreation.
- Type:
- Single Family
- Sq.Ft.:
- 2,056
- Status:
- Active
- Beds:
- 5
- Lot size:
- 0.28 Acres
- Year built:
- 1961
- Baths:
- 2.00
- MLS#:
- 60274642
- Subdivision:
- Lone Pine
ADDITIONAL INFORMATION
The property is a charming single-story home situated in a quiet, sought-after neighborhood. This residence features four comfortable bedrooms, 1 nonconforming bedroom, and two full bathrooms, making it ideal for a small family or anyone seeking extra space.As you approach the house, you'll notice the well-maintained exterior. The driveway provides ample parking.Upon entering, you are greeted by a bright and airy living room with a large window that allows natural light to flood in. The kitchen is equipped with stainless steel appliances and a spacious island perfect for casual dining and meal preparation. Adjacent to the kitchen is a cozy dining area with a woodburning fireplace that overlooks the backyard.It offers a new roof, gutters, downspouts, gutter guards, HVAC, and new appliances.The master bedroom features a full bathroom and a walk-in shower. The two additional bedrooms are well-sized, each with ample closet space and easy access to the second full bathroom, which includes a bathtub and modern fixtures.One of the standout features of this property is its large backyard, an entertainer's dream. It boasts an above ground swimming pool, perfect for cooling off on hot summer days or hosting poolside gatherings. The expansive lawn offers plenty of space for outdoor activities, gardening, or simply relaxing. Tall fences and mature trees ensure a sense of seclusion and peace.Located in a quiet and highly sought-after neighborhood, this home offers the perfect blend of tranquility and convenience. Nearby, you'll find excellent schools, parks, shopping centers, and dining options, making it an ideal place to call home.
- Type:
- Office
- Sq.Ft.:
- n/a
- Status:
- Active
- Beds:
- n/a
- Lot size:
- 1.12 Acres
- Year built:
- 1999
- Baths:
- 4.00
- MLS#:
- 60274187
ADDITIONAL INFORMATION
11,080 SF of office space on one level in a prime Springfield location! Located in the Bradford Parkway office development, this property features an all brick exterior with 4 entrances, a reception area, large conference room, 19+ private offices, 2 open workspaces, an eat-in kitchen, 4 bathrooms, and storage rooms! The concrete parking lot provides 62 parking spaces. Zoned Planned Development. Other features include: EV charging on North end of parking lot. Located off Fremont Ave, between Primrose and Independence. Multiple successful businesses and offices nearby. NNN fees estimated at $4.40 per SF.
Open House:
Sunday, 12/1 1:00-4:00PM
- Type:
- Single Family
- Sq.Ft.:
- 4,460
- Status:
- Active
- Beds:
- 4
- Lot size:
- 0.56 Acres
- Year built:
- 2024
- Baths:
- 4.00
- MLS#:
- 60273993
- Subdivision:
- Lakepointe Reserve
ADDITIONAL INFORMATION
Located in the prestigious new gated community of Lakepointe Reserve overlooking Springfield Lake, this new construction 4 bedroom, 3.5 bathroom luxury home is just what you've been waiting for! Upon entering, you will immediately notice the wide open feel with the open concept floor plan and soaring ceilings. This home was meticulously designed and built with all the high end upgrades, including luxury vinyl plank flooring throughout the main level, quartz countertops in the kitchens and bathrooms, custom built cabinets, and a beautiful tile surround gas fireplace in the living room. The kitchen boasts an extra large island for all your gatherings, as well as a huge walk in pantry. The split bedroom floorplan provides extra privacy to the primary suite. The owners' suite features a huge walk in closet with custom shelves, a dual sink vanity, large walk in shower, and a soaking tub, as well as the added convenience of a walk through laundry room. A massive mudroom with with custom cabinets and built in lockers, as well as a powder room are located off the garage. Across the home you will find two more bedrooms with a Jack and Jill bathroom on the main level. Both bedrooms feature walk-in closets and private vanities. Upstairs is the fourth bedroom with a full bathroom, as well as a huge bonus room, perfect for a second living area, home office, media room - the possibilities are endless! No detail was overlooked in this home - you won't want to miss it!
$1,325,000
E Sunshine Street Springfield, MO 65804
- Type:
- Retail
- Sq.Ft.:
- n/a
- Status:
- Active
- Beds:
- n/a
- Lot size:
- 0.66 Acres
- Year built:
- 1960
- Baths:
- 5.00
- MLS#:
- 60273700
ADDITIONAL INFORMATION
Located near one of Springfield's highest traffic intersections, Sunshine Center is a prime location for a growing business. Built in 1960, this shopping center features 8 suites, a parking lot with 28 spaces, and a pile-on sign visible from Sunshine St, and Glenstone Ave where +/-68,500 cars pass daily. Neighboring businesses include Mercy Hospital, Plaza Towers, Vib Hotel, and Hy-Vee Grocery.The sale includes Suites 1656, 1658 1666, 1668 and 1670. Suite may be purchased as a package for $1,325,000 or individual suites 1656 & 1658 for $500,000 and Suites 1666, 1668, and 1670 for $275,000 each.Suite 1656 & 1658 features 14 private offices, 2 waiting areas, reception area, 2 restrooms and large storage area. Suite 1666 features a large open retail/workspace/reception area, two private offices that lock with an electronic keypad, and a private bathroom. The suite also features a server room, a rear oversized double door, and large floor-to-ceiling front windows offering natural light.Suite 1668 features a reception area, three private offices, rear storage area, and a private bathroom. The suite also features a rear oversized double door, and large floor-to-ceiling front windows offering natural light.Suite 1670 features a large open retail/workspace/reception area, two private offices, a rear storage area, and a private bathroom. The suite also features a rear oversized double door, a utility room, and large floor-to-ceiling front windows offering natural light.
$699,000
4464 Irish Ivy Springfield, MO 65804
- Type:
- Single Family
- Sq.Ft.:
- 6,291
- Status:
- Active
- Beds:
- 5
- Lot size:
- 0.31 Acres
- Year built:
- 2006
- Baths:
- 6.00
- MLS#:
- 60273534
- Subdivision:
- Olde Ivy
ADDITIONAL INFORMATION
Wonderfully All Brick home Constructed in 2006. This custom built 5 level home provides spacious living quarters in the main house and full mother-in-law suite featured with private entrance. The quality in construction from the solid core doors, hardwood floors, custom cabinets, plentiful storage. There are 2 laundry rooms. THERE ARE HARDWOOD FLOORS UNDER ALL THE CARPET IN EXCELLENT CONDITION. Upon entering the front door you are greeted with the heart of the home showcasing vaulted ceilings, an open concept living room + eat-in kitchen and covered back deck with expansive views. The main home provides 4 large bedrooms including an elaborate master suite, 4 baths and comfortably designed living spaces with beautiful built-ins. The lower level multi purpose rooms are suitable for almost any hobby, workout routine or additional bedrooms if needed. Through a separate entrance in the garage or north side of the home you will find the private guest suite or in-law quarters. With 1 bedroom, 1.5 bathrooms, full kitchen, & living room this space is perfect for family, visitors or a home based business. Convenient to major access roads, in the beautifully maintained Olde Ivy Subdivision, close to parks, nature trails, shopping, dining and much more this home is truly one of a kind.
- Type:
- Single Family
- Sq.Ft.:
- 1,637
- Status:
- Active
- Beds:
- 3
- Lot size:
- 0.25 Acres
- Year built:
- 1964
- Baths:
- 2.00
- MLS#:
- 60273478
- Subdivision:
- Glendale Ests
ADDITIONAL INFORMATION
Seller will consider LEASE PURCHASE with substantial downpayment.Beautiful area...MOVE IN READY and clean, clean, clean!! ONE LEVEL 1964 UPDATED home.Updates include but are not limited to: NEW BREAKER BOX, w/hardwired smoke and carbon monoxide detectors, New DOUBLE HUNG tilt-in vinyl dual pane windows with grids, original hardwoods exposed in 3 bedrooms and hallway and new LVP flooring where there were no hardwoods, new Whirpool built in microwave, stove, and dishwasher to match existing frige (that stays), new paint in and out, new wooden shutters all the way around, new landscaping and patio railing system, new granite and sinks in kitchen and both bathrooms, new faucets and lighting in and out, new toilets...and more. HVAC reported to be 1 year old per past seller.TWO LIVING AREAS, gorgeous mahogany trim, doors and built ins, fireplace with gas log (condition unknown) formal dining and eat-in kitchen, big garage with ample shelving, covered front porch, huge glass sliding doors to concrete patio with NEW RAILING INSTALLED, fenced back yard with a drive thru gate!SE Spfd, convenient location, close to schools.Someone is just going to love it here! Southern Hills literally just across the street!
- Type:
- Land
- Sq.Ft.:
- n/a
- Status:
- Active
- Beds:
- n/a
- Lot size:
- 0.27 Acres
- Baths:
- MLS#:
- 60273354
- Subdivision:
- Eaglesgate
ADDITIONAL INFORMATION
At just over a quarter acre, you will have plenty of room for your dream walk-out basement home on this beautiful lot in sought after Eaglesgate! Located on a cul-de-sac so you won't have drive-by traffic!
- Type:
- Land
- Sq.Ft.:
- n/a
- Status:
- Active
- Beds:
- n/a
- Lot size:
- 0.25 Acres
- Baths:
- MLS#:
- 60272839
- Subdivision:
- Eaglesgate
ADDITIONAL INFORMATION
Discover the canvas for your dream home in Springfield's premier Eaglesgate community. This basement lot offers an exclusive opportunity to build in an upscale, mature neighborhood complete with amenities such as a pool, clubhouse, and tennis court. Don't miss out on this rare chance to create your perfect custom home! Seller is owner/agent.
- Type:
- Retail
- Sq.Ft.:
- n/a
- Status:
- Active
- Beds:
- n/a
- Lot size:
- 0.16 Acres
- Year built:
- 1888
- Baths:
- 2.00
- MLS#:
- 60271837
- Subdivision:
- Galloway
ADDITIONAL INFORMATION
Historic building located in the heart of Galloway! Rarely available for lease. Right across the street from the Greenway Trail. Two floors consisting of two separate entrances. Building consists of two restrooms and each floor has an open retail/office area.
- Type:
- Single Family
- Sq.Ft.:
- 2,524
- Status:
- Active
- Beds:
- 4
- Lot size:
- 0.23 Acres
- Year built:
- 1910
- Baths:
- 3.00
- MLS#:
- 60271403
- Subdivision:
- N/A
ADDITIONAL INFORMATION
Welcome home to stately elegance at 1331 Meadowmere! Built in 1910, this classic home blends historic character with modern updates, and is conveniently located just blocks to MSU, Mercy Hospital, Phelps Grove Park, and Springfield Art Museum. Curb appeal abounds with a full-width screened front porch and playful scalloped woodwork detailing on the front gable. As you step into the inviting open foyer, you'll notice the home's beautiful staircase, original hardwoods, tall ceilings, and attractive wood trim work. The main level offers 2 living areas (both with gas fireplace!), formal dining room, kitchen, and laundry room with convenient half bath. The gorgeously modernized kitchen features granite countertops, stainless appliances, eat-in bar, pantry, striking farmhouse sink, and side cabinets perfect for your coffee station! The kitchen opens to the rear family room with vaulted ceilings, skylights, and 2nd gas fireplace. Head upstairs where you'll find all 4 bedrooms. The primary suite features remodeled full bathroom, and 3 other bedrooms share an updated hall bathroom. Additional space in basement is perfect for an adorable kids area, or simply for storage or storm shelter. Outside, enjoy the charm of the neighborhood from the screened front porch, and gather with friends and family for a BBQ on the huge back deck! Back yard has full privacy fence and even a treehouse for the kids! This handsome home is located in one of Springfield's finest pockets of classic homes, and the neighborhood offers mature trees and plenty of sidewalks. Don't miss out on this one; come see it today!

Springfield Real Estate
The median home value in Springfield, MO is $217,200. This is higher than the county median home value of $217,100. The national median home value is $338,100. The average price of homes sold in Springfield, MO is $217,200. Approximately 40.57% of Springfield homes are owned, compared to 53.93% rented, while 5.5% are vacant. Springfield real estate listings include condos, townhomes, and single family homes for sale. Commercial properties are also available. If you see a property you’re interested in, contact a Springfield real estate agent to arrange a tour today!
Springfield, Missouri 65804 has a population of 168,603. Springfield 65804 is less family-centric than the surrounding county with 26.88% of the households containing married families with children. The county average for households married with children is 29.15%.
The median household income in Springfield, Missouri 65804 is $39,991. The median household income for the surrounding county is $50,682 compared to the national median of $69,021. The median age of people living in Springfield 65804 is 33.2 years.
Springfield Weather
The average high temperature in July is 88.5 degrees, with an average low temperature in January of 20.8 degrees. The average rainfall is approximately 45.1 inches per year, with 13.6 inches of snow per year.
