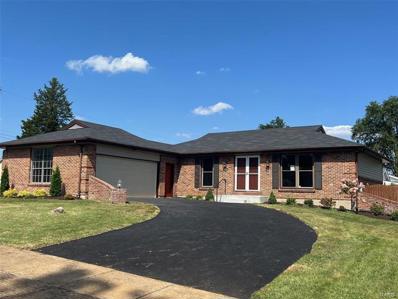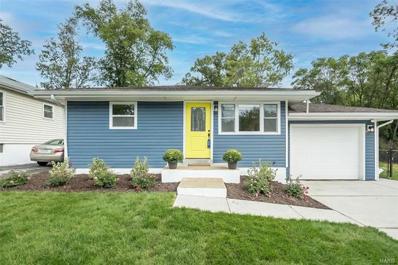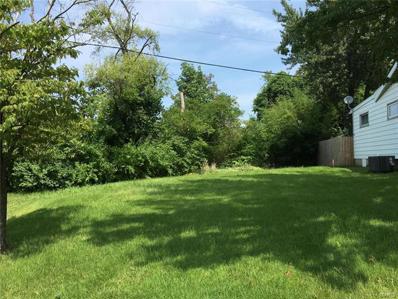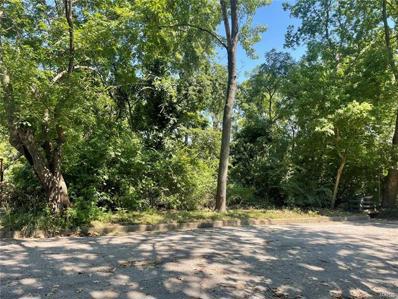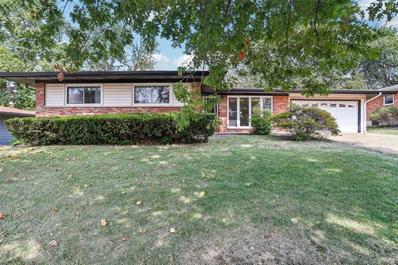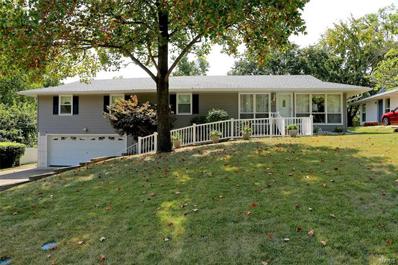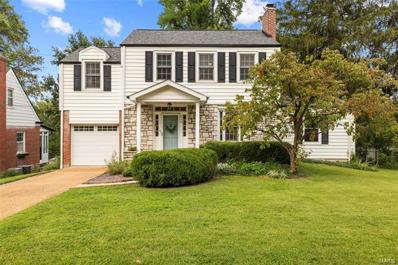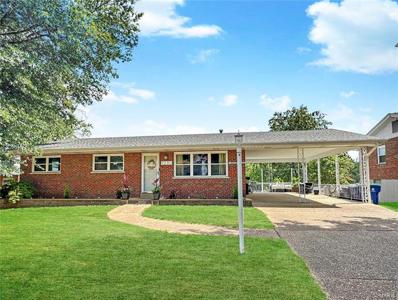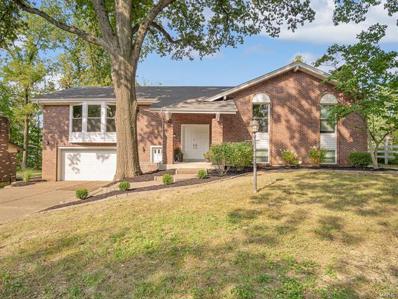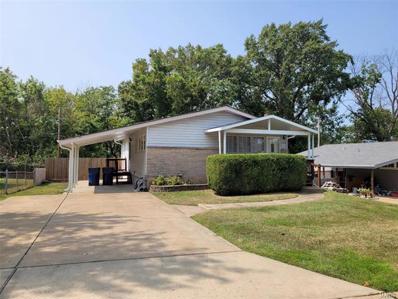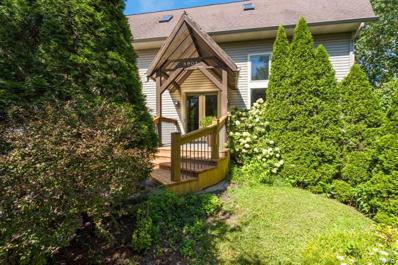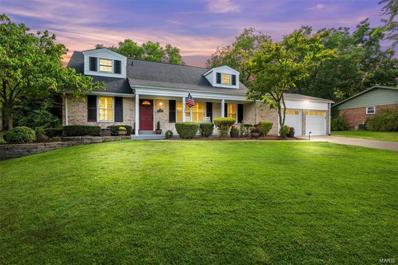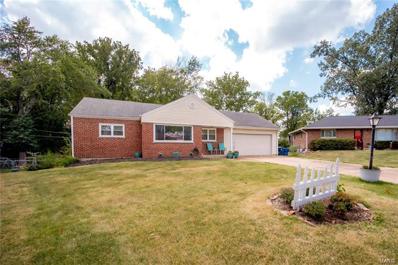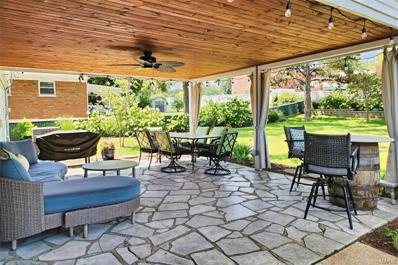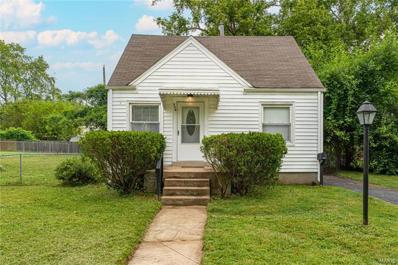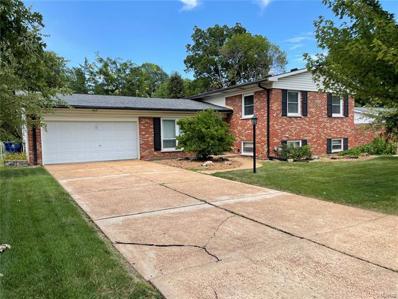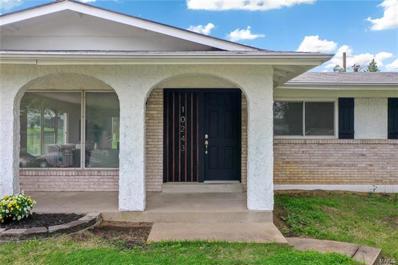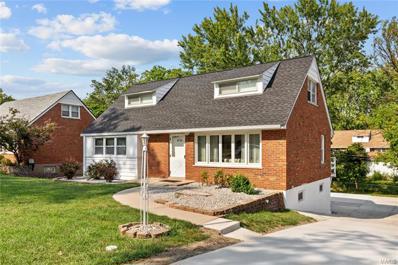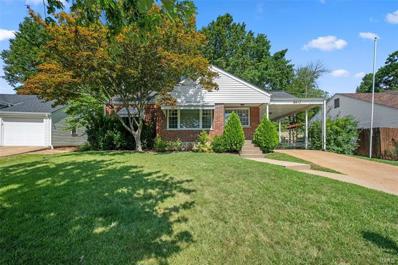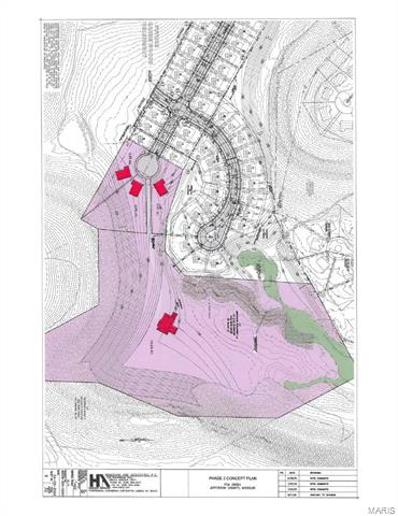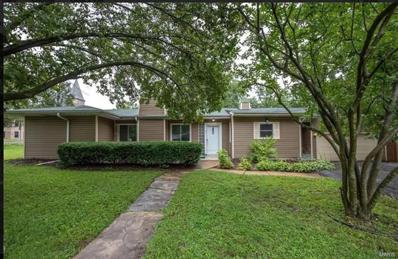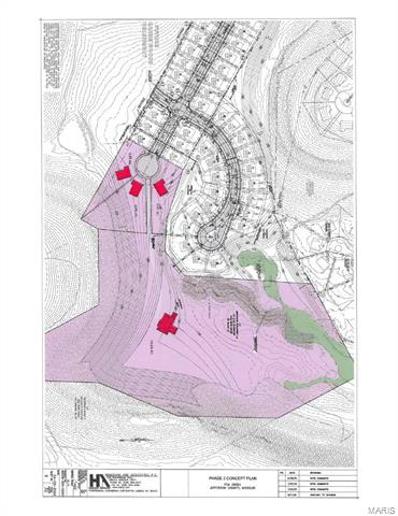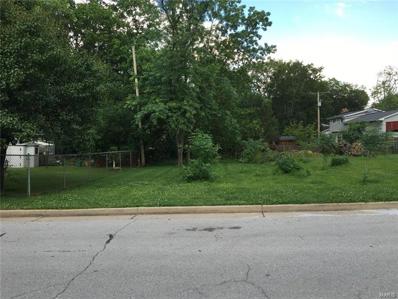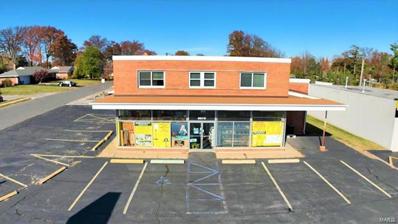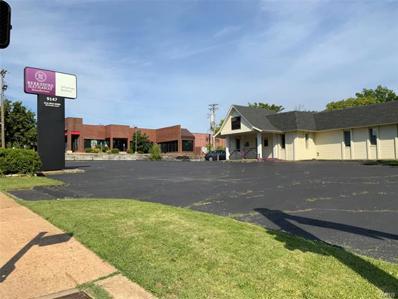Saint Louis MO Homes for Rent
- Type:
- Single Family
- Sq.Ft.:
- 1,179
- Status:
- NEW LISTING
- Beds:
- 3
- Lot size:
- 0.23 Acres
- Year built:
- 1965
- Baths:
- 2.00
- MLS#:
- 24058281
- Subdivision:
- Patrina Court Add 1
ADDITIONAL INFORMATION
Beautifully renovated 3 bedroom, 2 bathroom home located in the Lindbergh school district. This home has a lot to offer; new kitchen with custom cabinets, granite counters and stainless appliances. Both bathrooms have been renovated as well. Lovely wood floors throughout, large deck overlooking a level fenced back yard. Additional features include an oversized 2 car garage, new roof, siding as well as fresh landscaping.
$285,900
678 Conover Lane St Louis, MO 63126
- Type:
- Single Family
- Sq.Ft.:
- 1,550
- Status:
- NEW LISTING
- Beds:
- 3
- Lot size:
- 0.3 Acres
- Year built:
- 1959
- Baths:
- 1.00
- MLS#:
- 24059056
- Subdivision:
- Clover Hill
ADDITIONAL INFORMATION
Welcome to your slice of heaven in this adorable Crestwood bungalow. Professionally renovated from top to bottom, new wood floors throughout, brand new windows & doors. Enter a large sun-lit open living/dining combo with a fresh new eat-in kitchen. All new matte black appliances with gorgeous white cabinets & gleaming quartz counters. 3 large light-filled bedrooms with plenty of closet space. Freshly remodeled bath with beautiful tile work, stunning fixtures & shower/tub combo. Newly finished lower-level rec room with ample storage space & laundry area. Out the kitchen door is a large, wonderful level fully fenced yard, newly sodded front & freshly seeded side & back yard. The last house on the lane offers you great privacy. The yard is ready for children & fur babies playtime or just enjoying the freshly poured patio, grilling & enjoying the seasons. Close to Hwy 44, restaurants, shopping, great schools, parks, adjacent walking trail & playground make this home even more enchanting.
- Type:
- Land
- Sq.Ft.:
- n/a
- Status:
- Active
- Beds:
- n/a
- Lot size:
- 0.1 Acres
- Baths:
- MLS#:
- 24058693
- Subdivision:
- Oak Crest Plat 2
ADDITIONAL INFORMATION
NICE SMALL LOT IN THE CITY OF CRESTWOOD, AND LINDBERGH SCHOOL DISTRICT TO BUILD A SMALLER HOME, POSSIBLE TINY HOME SITE, USE YOUR OWN BUILDER AND PLANS, LISTING INCLUDES TWO ADJOINING PARCELS AND MAKE ONE BUILDABLE LOT. PROPERTY HAS ALL UTILITIES AT THE STREET, AND WAS RECENTLY RESODDED WITH NEW GRASS, NEW CURBS, NEW SIDEWALKS, AND STORM SEWERS THE LOT HAS 81 FOOT OF FRONTAGE, AND 94 FOOT DEEP, ADJOINS AND INCLUDES A FLOWER GARDEN SPACE, AND WOULD INCLUDE PARTIAL ADDITIONAL SQ, FT. FROM SECOND LOT INCLUDED IN SALE, ( 507 ACORN ) AND PLUS MORE ADDITIONAL LAND SHARED WITH THE CITY OF CRESTWOOD ADJOINING LOT, FOR CULL DE SAC BY VARIOUS EASEMENTS. PULL UP MAPS, PARCEL ON LISTING. LINDBERGH SCHOOL DISTRICT IS RATED ONE OF THE TOP SCHOOL DISTRICTS IN THE STATE OF MISSOURI. JUST A SHORT CITY BLOCK DISTANCE TO SPELLMAN PARK WITH PLAYGROUND, AND REC FACILITIES. LOCATION, LOCATION,AND LOCATION. (OWNER BROKER PROPERTY) LINDBERGH SCHOOLS RATED ONE OF THE BEST DISTRICTS IN THE STATE OF MISSOURI
- Type:
- Land
- Sq.Ft.:
- n/a
- Status:
- Active
- Beds:
- n/a
- Lot size:
- 0.2 Acres
- Baths:
- MLS#:
- 24058562
- Subdivision:
- Crestwood 3rd Addition
ADDITIONAL INFORMATION
SEE NEW LISTING, ATTENTION SMALL HOME BUILDERS, LAND FOR SALE, ( COULD BE A TINY HOME PROPERTY ) NO RESTRICTION ON SIZE OF HOME, NICE LOT IN A GREAT LOCATION IN CITY OF CRESTWOOD, AND LINDBERGH SCHOOL DISTRICT 52X53X112X102 THAT ADJOINS, AND BACKS UP TO THE CRESTWOOD SANDERS PARK, AND TENNIS COURTS, PLUS RECREATION AREAS, AND WALKING PATH. FRONT SIDE OF LOT SITS HIGH, AND ALSO BORDERS ADDITIONAL COMMON GROUND TO THE RIGHT SIDE OF THE PROPERTY. USE YOUR OWN BUILDER AND PLANS, THE REAL ESTATE BROKER IS RELATED TO THE SELLER OF THIS LOT. LOCATION, LOCATION, AND LOCATION. SEE THE FOR SALE SIGN ON LOT. PERFECT FOR A SMALL HOME THAT EVERYONE WANTS TODAY, SHOW AT WILL, PULL UP MAP, PARCEL ON LISTING.
- Type:
- Single Family
- Sq.Ft.:
- 1,350
- Status:
- Active
- Beds:
- 3
- Year built:
- 1956
- Baths:
- 3.00
- MLS#:
- 24057116
- Subdivision:
- Sturdy Estates 1
ADDITIONAL INFORMATION
Calling all car enthusiasts and garage gurus! This 3-bedroom, 2.5-bath ranch is your dream come true. With a massive 4-car tandem garage, there’s plenty of room for all your vehicles, tools, and projects. Inside, enjoy an updated galley kitchen featuring quartz countertops and a stylish subway tile backsplash. The main level boasts beautiful hardwood floors, wood burning fireplace and the primary suite offers a newly updated bathroom with a step-in shower. Located in the award-winning Lindbergh School District, this home also features a covered patio that overlooks a private backyard—ideal for relaxing or entertaining. The partially finished basement is brimming with potential, ready to become your next workshop, man cave, or additional living space. Don’t miss out on this unique blend of comfort, style, and garage perfection! Pictures Expected Wednesday 9/11 with Showings Starting Friday 9/13.
$349,900
1337 Aloha Drive St Louis, MO 63126
- Type:
- Single Family
- Sq.Ft.:
- n/a
- Status:
- Active
- Beds:
- 3
- Lot size:
- 0.2 Acres
- Year built:
- 1955
- Baths:
- 2.00
- MLS#:
- 24056934
- Subdivision:
- Catalina Place 1
ADDITIONAL INFORMATION
Welcome to Your New Home in the Heart of Crestwood!** This spacious 1,700 square-foot ranch home offers three comfortable bedrooms and two full baths, providing plenty of room for you and your family. Nestled in the desirable Crestwood neighborhood, this property is perfect for those looking to expand and personalize their living space. Featuring a generous four-car tuck-under garage, you'll have ample room for vehicles, storage, or a workshop. The unfinished basement is a blank slate, ready to be transformed into your ideal man cave, entertainment area, or additional living space. With a newer roof installed August 2024 and a large backyard, this home is perfect for outdoor gatherings, gardening, or simply relaxing in your own private oasis. Plus, you'll be part of a wonderful school district, making this a great opportunity for families. Don’t miss out on this fantastic chance to make this house your home!
- Type:
- Single Family
- Sq.Ft.:
- 2,084
- Status:
- Active
- Beds:
- 3
- Lot size:
- 0.34 Acres
- Year built:
- 1940
- Baths:
- 2.00
- MLS#:
- 24043886
- Subdivision:
- Crestwood
ADDITIONAL INFORMATION
Welcome to this absolutely beautiful 2-story on a third-acre lot in an amazing Crestwood location, moments from Webster & Kirkwood! You'll love the curb appeal with brick & stone accents, plus landscaping leading to the covered porch. Inside, the home is a perfect blend of historic charm & modern updates. The living room features a wood burning fireplace, cove ceilings, archways, stylish lighting & hardwoods that continue throughout. The dining room opens to the updated kitchen w/granite counters, subway tile backsplash, wainscoting & stainless appliances. A breakfast nook connects the kitchen to the family room & French doors lead to the spacious back deck. A renovated half bath completes the space. Upstairs are 3 bedrooms & updated bath w/lovely tile-work & marble vanity. Finished LL adds play room/home office plus storage. Great backyard space w/new retaining wall & several areas to garden, relax, or gather with friends. Lindbergh schools, highways, shopping & restaurants nearby!
$324,900
9230 Arban Drive St Louis, MO 63126
- Type:
- Single Family
- Sq.Ft.:
- 2,048
- Status:
- Active
- Beds:
- 3
- Lot size:
- 0.28 Acres
- Year built:
- 1958
- Baths:
- 2.00
- MLS#:
- 24057987
- Subdivision:
- Yorkshire Estates 10
ADDITIONAL INFORMATION
Come see this beautifully updated and well-maintained ranch-style home, perfect for someone looking for a move-in ready property. The updates across key areas like the kitchen, bathrooms, roof, and HVAC system offer peace of mind, and the finished lower level with entertaining space is a great bonus. The large yard, custom patio, and deck makes it ideal for outdoor enjoyment. The 2-car carport and maintenance-free deck are practical features that add convenience. This home is a fantastic option for potential buyers who want both comfort and functionality!
$599,900
9122 Pardee Spur St Louis, MO 63126
- Type:
- Single Family
- Sq.Ft.:
- 2,902
- Status:
- Active
- Beds:
- 3
- Lot size:
- 0.35 Acres
- Year built:
- 1972
- Baths:
- 3.00
- MLS#:
- 24057586
- Subdivision:
- Log Cabin Ridge
ADDITIONAL INFORMATION
Beautifully updated 3-bedroom, 3-bathroom home in Crestwood, perfectly situated right next to the iconic Grant’s Farm. Step inside to an open floor plan featuring gleaming hardwood floors, where the living room flows into the kitchen and dining areas. The main level boasts two spacious bedrooms and a primary suite with an attached bath, while a large laundry room is conveniently located just off the kitchen. The newly installed windows and front door fill the home with natural light. Additionally, the home features a newer roof and a new HVAC system. On the lower level, you'll find a spacious family room complete with a wet bar, fireplace, and a bonus room. The 2-car garage provides ample storage space. Enjoy the outdoors on the new deck looking out at your large backyard. This home offers the perfect blend of a quiet neighborhood setting with easy access to the fun and excitement of Grant’s Farm, one of St. Louis' favorite attractions. Don’t miss this rare opportunity!
- Type:
- Single Family
- Sq.Ft.:
- 1,040
- Status:
- Active
- Beds:
- 3
- Lot size:
- 0.15 Acres
- Year built:
- 1960
- Baths:
- 2.00
- MLS#:
- 24057782
- Subdivision:
- Oak Crest 5
ADDITIONAL INFORMATION
Warm, inviting and you will feel right at home in this cute 3 bedroom 2 bath ranch with a one car carport. Full basement with 2 bonus rooms and game room with new carpet. Living room has a gas fireplace, vaulted ceiling and beautiful hardwood floors. Two nice size covered porches where you can drink your coffee or read a book. Back yard is fenced and has a small shed. Make your appt. today! Seller prefers to sell as is.
- Type:
- Single Family
- Sq.Ft.:
- 4,160
- Status:
- Active
- Beds:
- 3
- Lot size:
- 0.41 Acres
- Year built:
- 2002
- Baths:
- 4.00
- MLS#:
- 24051876
- Subdivision:
- Ecrets Lt 1 & Ecrets Lts 2 & 3 Bdy Adj
ADDITIONAL INFORMATION
Welcome to your custom-built oasis, where luxury meets comfort! This three-level, open floor plan was thoughtfully designed to be very flexible in functionality! Natural light abounds thanks to an abundance of skylights and a wall of windows that illuminate the spacious living areas on each level served by an attention grabbing, one-of-a-kind, custom designed staircase! The well-designed chef's kitchen, with ample cabinet/counter space, is perfect for culinary adventures and is an attractive gathering place for family/friends! This stunning residence boasts a beautiful inground pool surrounded by meticulously designed landscaping, creating a serene retreat right in your backyard. Attached, over-sized two-car garage and ample parking on driveway! This home is not just a place to live; it’s a sanctuary for creating unforgettable memories. In highly-rated Lindbergh Schools with plenty of nearby dining/shopping options and a very convenient location make this a dream home. ACT FAST!
- Type:
- Single Family
- Sq.Ft.:
- 3,428
- Status:
- Active
- Beds:
- 4
- Lot size:
- 0.28 Acres
- Year built:
- 1966
- Baths:
- 3.00
- MLS#:
- 24054262
- Subdivision:
- Concord Estates
ADDITIONAL INFORMATION
Just steps away from Lindbergh High School! This spacious 4 bedroom, 3 bathroom home offers ample living and entertainment space. A sizable dining room, perfect for family dinners or hosting epic dinner parties sits conveniently off the kitchen. A 20x14 main floor bonus room, ideal for cozy movie nights, complements the already spacious main floor. You'll love the semi-secluded backyard perfect for summer barbecues. The second level includes 2 bedrooms, a full bathroom, and plenty of closet space. Last but not least, the basement features a full bathroom, a large rec room, and a bonus room that could serve as a great office or home gym. Stop looking and start moving today! *Please note: the square footage was calculated from an appraisal that did not include the main floor bonus room and has been supplemented with the owner's measurement of the bonus room. Buyer is encouraged to obtain their own estimate of the precise square footage calculation if this is a concern of the buyer.*
- Type:
- Single Family
- Sq.Ft.:
- 1,576
- Status:
- Active
- Beds:
- 3
- Lot size:
- 0.33 Acres
- Year built:
- 1957
- Baths:
- 2.00
- MLS#:
- 24052527
- Subdivision:
- Yorkshire Estates 7
ADDITIONAL INFORMATION
All brick ranch in desirable Lindbergh school district. This private paradise sits on over 1/3 acre. Totally renovated with gorgeous hardwood floors through the main level. Living/dining room shows off an abundance of natural light. 3 bedrooms on the main level/ 3rd bedroom has laundry hook up. Family room presently being used as large 4th bedroom or great for parties. The new kitchen sports beautiful quality white cabinets, quartz countertops, glass tile backsplash, vinyl plank floor, and walkout through gorgeous French doors to deck. Check out the sporty finished lower level with theater and rec room. This level also includes a full remodeled bath, work, storage, laundry area, and walk up to yard. Star Wars Fans will love the staircase. Enjoy the truly park like fenced backyard with so much room for a garden, playset, pool, hot tub, and all the games you want to play. Backs to trees and a creek. Don't miss the 2 car garage. Bonus: New roof will be installed prior to closing.
- Type:
- Single Family
- Sq.Ft.:
- 1,935
- Status:
- Active
- Beds:
- 3
- Lot size:
- 0.25 Acres
- Year built:
- 1956
- Baths:
- 2.00
- MLS#:
- 24053009
- Subdivision:
- Watson Terrace 1
ADDITIONAL INFORMATION
Welcome to 8817 Crest Oak Lane, your private oasis, located in the Lindbergh School District. This mostly brick home has been beautifully maintained with numerous upgrades. Kitchen was redone in 2018 with custom KraftMaid cabinetry and suede-finished black granite countertops. New two-toned stained wooden staircase was a true feature added as well. Topping the list of newer appliances are Bosch dishwasher, GE gas range, counter-depth refrigerator and microwave. In 2023 seller had new attic fan installed also doors from kitchen and family room going out to patio. A gas fireplace adds comfort in the family room. For entertaining friends there is plenty of room in the basement where you will be impressed with vinyl plank flooring and recent finishes. You also have a full bath downstairs. Outside you will be impressed with a large patio that has new wood plank ceiling and ceiling fan that was just installed this summer. Seller will have a new roof installed soon. Agent related to Owner.
$235,000
954 Sanders Drive St Louis, MO 63126
- Type:
- Single Family
- Sq.Ft.:
- 1,350
- Status:
- Active
- Beds:
- 3
- Lot size:
- 0.2 Acres
- Year built:
- 1947
- Baths:
- 2.00
- MLS#:
- 24049462
- Subdivision:
- Westbrook Park
ADDITIONAL INFORMATION
Welcome to 954 Sanders, an updated charming 3 bedroom 1.5 bath home in Crestwood sitting on a double lot with a fully fenced backyard, complete with a shed built in 2021 for ample storage space. This home features bright and inviting spaces, an updated kitchen, freshly painted interiors, and a stunning vaulted shiplap ceiling in the large living room off of the kitchen. Seller recently added a new stainless steel refrigerator in the kitchen & new window a/c units to the upstairs rooms for more comfort. Other recent updates are a stainless steel dishwasher replaced in 2021, water heater in 2022, AC and fan motor in 2023, and a jaw-dropping downstairs bathroom remodel in 2021 featuring a clawfoot tub. This property is in a prime location just off of Big Bend Rd across the street from Sander's Park in the sought after Lindbergh School District. Don't miss your opportunity today to make this one YOUR home!
- Type:
- Single Family
- Sq.Ft.:
- 1,480
- Status:
- Active
- Beds:
- 4
- Lot size:
- 0.28 Acres
- Year built:
- 1961
- Baths:
- 3.00
- MLS#:
- 24050464
- Subdivision:
- Fox Creek 2
ADDITIONAL INFORMATION
Welcome to your dream home in the highly sought-after Lindbergh School District! This beautiful brick home exudes warmth and invites you in with its fresh neutral paint, gleaming hardwood floors, and abundant natural light throughout. The updated kitchen features newer cabinets, ceramic tile, quartz countertops, and stainless steel appliances, all offering a delightful view of the expansive backyard. The home offers three bedrooms on the upper level, plus an additional bedroom on the lower level. Enjoy the proximity to parks, a community/aquatic center, shopping, restaurants, grocery stores, and Grants Trail, all within the award-winning Lindbergh School District. The sellers have cherished this home for many years and are confident you will too. Includes a 1-year home warranty.
$398,500
10243 Alpena Dr Sappington, MO 63126
- Type:
- Single Family
- Sq.Ft.:
- 3,257
- Status:
- Active
- Beds:
- 4
- Lot size:
- 0.18 Acres
- Year built:
- 1967
- Baths:
- 3.00
- MLS#:
- 24050136
- Subdivision:
- Patrina Court Add 1
ADDITIONAL INFORMATION
It's priced to steal! The seller lost it's buyer, now it's your chance! 10243 Alpena has seen more improvements than meet the eye! Just for starters, the already spacious home has had an open concept design kitchen executed flawlessly, for the perfect gathering spot all your neighbors will gab about! The sewer lateral has been newly lined, new plumbing in the bathrooms, new lav stack from the old cast iron to PVC., all new flashing and vents, fascia boards, exterior pain and seal, freshly caulked windows, new electrical in the lower level, new egress window with drain tile and sump, all new bathrooms, flooring, finished basement space and much more! This home has a crisp new champagne paint job, modern recessed lighting, luxurty wide planked vinyl plank flooring that even the dog can't destroy, an owner's retreat with private dressing or sitting room and walk-in closet, level backyard and tons of finished space in the lower level, including a fourth bedroom and full bath!
- Type:
- Single Family
- Sq.Ft.:
- n/a
- Status:
- Active
- Beds:
- 4
- Lot size:
- 0.19 Acres
- Year built:
- 1956
- Baths:
- 3.00
- MLS#:
- 24049245
- Subdivision:
- Dell Vista 2
ADDITIONAL INFORMATION
Welcome home to this nicely updated 4 bed, 2-1/2 bath home in the award-winning Lindbergh School District! Many updates throughout! New roof, some new windows, mostly new concrete driveway, new kitchen with quartz countertops and new stainless steel appliances. New floor and paint throughout the home. Walkout lower level includes rec room area, access to garage, and walk out to a lovely backyard perfect for entertaining. Just a short walk to Crestwood Park and Long Elementary School, this home embodies the essence of a welcoming, family-friendly neighborhood.
$259,000
9417 Arban Drive St Louis, MO 63126
- Type:
- Single Family
- Sq.Ft.:
- n/a
- Status:
- Active
- Beds:
- 3
- Lot size:
- 0.17 Acres
- Year built:
- 1956
- Baths:
- 2.00
- MLS#:
- 24042904
- Subdivision:
- Yorkshire Estates 5
ADDITIONAL INFORMATION
Charming Lindbergh Brick Ranch in Yorkshire Estates Discover this inviting 3-bedroom, 2-bathroom. The main floor boasts some hardwood flooring, an updated kitchen with Corian countertops, an Electrolux stove and dishwasher, ample cabinet space, ceramic tile, and a cozy eat-in area. The spacious living and dining room combination offers plenty of room for family and guests, with updated windows providing natural light throughout. Relax on the covered front porch or use the carport. The finished lower level is perfect for entertaining, complete with a bar area and woodburning stove. The second bathroom in the lower level includes a shower, adding convenience. A front-loading washer and dryer are included. The backyard is ideal for gatherings, featuring a patio perfect for BBQs and relaxation. Additional updates include a new HVAC system in 2022 and a new plumbing stack and lateral line under the house, both installed in 2017.Don’t miss this opportunity to own a home in Yorkshire Estates
- Type:
- Land
- Sq.Ft.:
- n/a
- Status:
- Active
- Beds:
- n/a
- Lot size:
- 0.99 Acres
- Baths:
- MLS#:
- 24034150
- Subdivision:
- Fox Creek
ADDITIONAL INFORMATION
Build your dream home in the best location of Fox Creek Subdivision. This lot is .99 acres and is bigger than any of the other lots built in the subdivision. (They average is about .21 acres). This is a fully developed lot with utilities at the lot. This is one of four lots for sale at the cul-de-sac.
- Type:
- Single Family
- Sq.Ft.:
- 2,568
- Status:
- Active
- Beds:
- 3
- Lot size:
- 0.32 Acres
- Year built:
- 1939
- Baths:
- 3.00
- MLS#:
- 24028479
- Subdivision:
- Sunset Clubcourt
ADDITIONAL INFORMATION
Unique Opportunity for a 10 Room, 3-4 Bdrms, 3 Full & 1 Half (utility) Bath home incl. detached, 3 Room Accessory Dwelling Unit (ADU) perfect for a separate Home Business/Office/Studio Suite/Guest House! 2,568 Total Living area (1,818sf + 750sf)**Ditch the morning drive - just walk across the patio!**This property needs mostly aesthetic updating**1 Car Attached, oversized (14' wide GD) Garage, Vinyl Siding, Soffits & Fencing, Partially covered concrete Patio**Hardwood flooring in 5 rooms. FP's in both dwellings but chimneysweep advised. No Seller Disclosure Statement available as seller has never occupied the property. When making an offer, please use Special Sale Contract. This is an 'AS-IS' Sale, seller does not live local and repairs unlikely. New shingle covering (on both dwellings) replaced on 7/11/24. Work from home and save rent!
- Type:
- Land
- Sq.Ft.:
- n/a
- Status:
- Active
- Beds:
- n/a
- Lot size:
- 16.64 Acres
- Baths:
- MLS#:
- 24023841
- Subdivision:
- Fox Creek Plat 2
ADDITIONAL INFORMATION
Build on your dream estate on your 16.64 Acre secluded lot. Want a developed enormous lot to build exactly what you want on a cul-de-sac of a recently completed and sold out subdivision? All utilities are available at the cul-de-sac! Want it all? This lot is fully developed. See attached drawing. The property begins at the end of Fox Creek Dr. at cul-de-sac with access from the cul-de-sac. (Duplicate listing of MLS# 24005221).
- Type:
- Land
- Sq.Ft.:
- n/a
- Status:
- Active
- Beds:
- n/a
- Lot size:
- 0.19 Acres
- Baths:
- MLS#:
- 24019550
- Subdivision:
- Oak Ridge Park
ADDITIONAL INFORMATION
VERY NICE CHOICE LEVEL LOT IN THE CITY OF CRESTWOOD, AND LINDBERGH SCHOOL DISTRICT IN A UNBELIEVABLE LOCATION ACROSS THE STREET TO THE ENTRANCE OF SPELLMAN PARK. GREAT LOT FOR SMALLER HOME THAT EVERYONE WANTS TODAY, OR DOWNSIZE AND BUILD A NEW HOME, APPROXIMATELY 75 FOOT FRONTAGE, AND 114 FOOT DEEP WITH ALL UTILITIES. VERY LOW DEVELOPMENT COSTS, SEE FOR SALE SIGN. LOCATION, LOCATION, AND LOCATION, PULL UP MAP, OR PARCEL ON LISTING.
$1,250,000
9979 Watson Road St Louis, MO 63126
- Type:
- General Commercial
- Sq.Ft.:
- n/a
- Status:
- Active
- Beds:
- n/a
- Lot size:
- 0.43 Acres
- Year built:
- 1958
- Baths:
- MLS#:
- 24001500
ADDITIONAL INFORMATION
Solid Brick Two-Story Mixed Used Property on Nearly Half Acre Lot Located on the North Side of Watson Road on the East Corner of Starling Road with an Average Daily Traffic Count of 17,745 VPD. Owner Occupied First Floor Store Front with Tall Ceilings, Large Glass Windows, Rear Storage with Office and Half Bathroom. Second Story Former Apartment Converted into Office Space Separately Metered with 1,200 SQFT Featuring Three Private Offices, Two Common Areas, Full Bathroom, and Large Asphalt Parking Area. Owner Would also Consider Long Term Lease. Call Your Full Time Realtor for Questions or to Schedule Your Showing Today!
$999,999
9147 Watson Road St Louis, MO 63126
- Type:
- General Commercial
- Sq.Ft.:
- n/a
- Status:
- Active
- Beds:
- n/a
- Lot size:
- 0.96 Acres
- Year built:
- 1955
- Baths:
- MLS#:
- 22067484
ADDITIONAL INFORMATION
Great Opportunity to locate in one of the hottest communities in the St. Louis Metro-Crestwood. New retail, commercial, and residential developments are underway or planned on either side of this property on Watson Rd. • Crestwood Crossing is located at the old Crestwood Mall site west of 9147 Watson. It includes a 72,500 SF Dierberg’s grocery Store, approximately 23,500 SF of retail, restaurant, offices, and 10,500 SF of detached drive-thru restaurants/retail • Lux Living plans to build 276 apartments and over 12,000 SF retail and commercial space at 8800 Watson Rd., just east of 9147 Watson Rd 9147 Watson Rd is a “Free-Standing” retail property initially constructed as a restaurant and later underwent several transformations as a dental clinic and office space. This is a great opportunity to either redevelop a 1-acre commercial lot or repurpose an existing commercial building for a fraction of the cost of what one of these new developments will charge.

Listings courtesy of MARIS MLS as distributed by MLS GRID, based on information submitted to the MLS GRID as of {{last updated}}.. All data is obtained from various sources and may not have been verified by broker or MLS GRID. Supplied Open House Information is subject to change without notice. All information should be independently reviewed and verified for accuracy. Properties may or may not be listed by the office/agent presenting the information. The Digital Millennium Copyright Act of 1998, 17 U.S.C. § 512 (the “DMCA”) provides recourse for copyright owners who believe that material appearing on the Internet infringes their rights under U.S. copyright law. If you believe in good faith that any content or material made available in connection with our website or services infringes your copyright, you (or your agent) may send us a notice requesting that the content or material be removed, or access to it blocked. Notices must be sent in writing by email to [email protected]. The DMCA requires that your notice of alleged copyright infringement include the following information: (1) description of the copyrighted work that is the subject of claimed infringement; (2) description of the alleged infringing content and information sufficient to permit us to locate the content; (3) contact information for you, including your address, telephone number and email address; (4) a statement by you that you have a good faith belief that the content in the manner complained of is not authorized by the copyright owner, or its agent, or by the operation of any law; (5) a statement by you, signed under penalty of perjury, that the information in the notification is accurate and that you have the authority to enforce the copyrights that are claimed to be infringed; and (6) a physical or electronic signature of the copyright owner or a person authorized to act on the copyright owner’s behalf. Failure to include all of the above information may result in the delay of the processing of your complaint.
Saint Louis Real Estate
The median home value in Saint Louis, MO is $238,700. This is higher than the county median home value of $184,100. The national median home value is $219,700. The average price of homes sold in Saint Louis, MO is $238,700. Approximately 82.64% of Saint Louis homes are owned, compared to 11.94% rented, while 5.43% are vacant. Saint Louis real estate listings include condos, townhomes, and single family homes for sale. Commercial properties are also available. If you see a property you’re interested in, contact a Saint Louis real estate agent to arrange a tour today!
Saint Louis, Missouri 63126 has a population of 11,921. Saint Louis 63126 is more family-centric than the surrounding county with 32.3% of the households containing married families with children. The county average for households married with children is 29.23%.
The median household income in Saint Louis, Missouri 63126 is $72,267. The median household income for the surrounding county is $62,931 compared to the national median of $57,652. The median age of people living in Saint Louis 63126 is 43.8 years.
Saint Louis Weather
The average high temperature in July is 89.1 degrees, with an average low temperature in January of 23.8 degrees. The average rainfall is approximately 42.6 inches per year, with 14.9 inches of snow per year.
