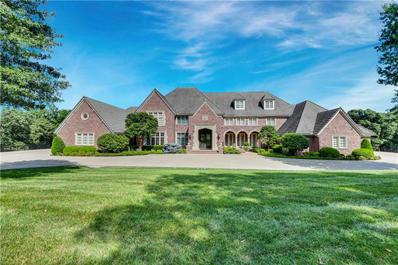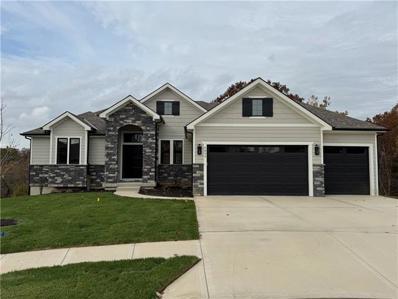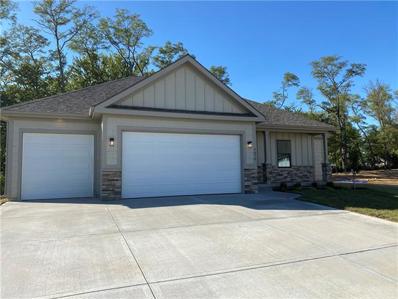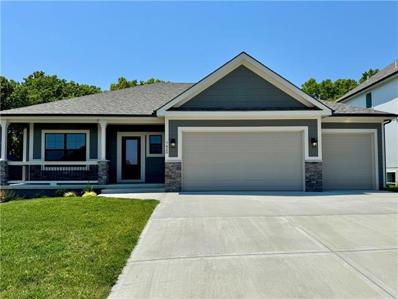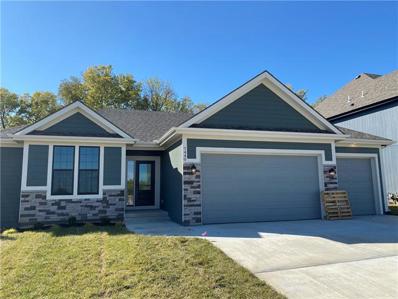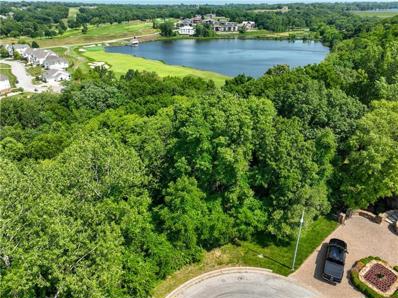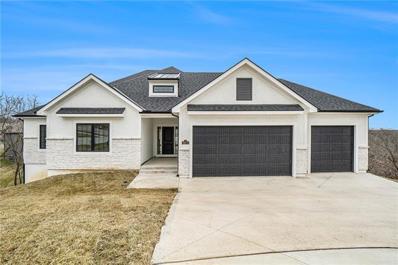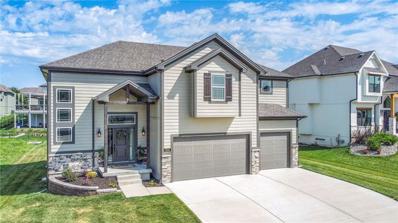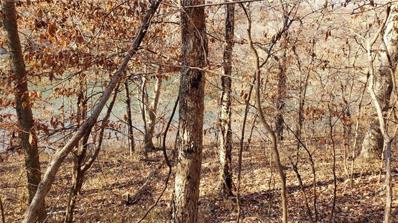Kansas City MO Homes for Rent
$6,900,000
6001 Julian Drive Parkville, MO 64152
- Type:
- Single Family
- Sq.Ft.:
- 18,085
- Status:
- Active
- Beds:
- 6
- Lot size:
- 2.22 Acres
- Year built:
- 2004
- Baths:
- 12.00
- MLS#:
- 2441329
- Subdivision:
- West Shore Estates At Riss Lake
ADDITIONAL INFORMATION
Discover the exquisite chance to own this elegant estate home, where luxury seamlessly blends with ultimate privacy. This expansive custom residence, meticulously crafted by Don Julian, spans 18,000 square feet and rests on 2.2 acres, offering stunning views of Riss Lake. At the heart of the home lies a culinary masterpiece, with a chef's kitchen boasting top-tier appliances and a practical prep kitchen. The thoughtfully designed floor plan caters to grand gatherings and intimate moments alike. The master suite reveals luxurious comforts, including a sitting area with a discreet wet bar, connected private closets, heated floors, a rejuvenating steam shower, and a dedicated laundry room. The office radiates sophistication with custom woodwork and built-ins. Upstairs, a second master suite awaits, accompanied by a serene sitting area and an adjacent office. Descend to the lower level, where entertainment takes on new dimensions. A caterer’s kitchen, game room, and well-appointed wet bar form a sanctuary for hosting. Additional suspended garages provide ample storage. The home is equipped with cutting-edge smart technology for modern convenience including Cat 7 in every bedroom. The meticulous attention to detail extends to the infrastructure, including commercial-grade water softener, 7 HVAC units, 4 HWH, and 2 instant HWH. The all-brick exterior exudes timeless elegance, while the covered patio, pool, hot tub, and cabana with outdoor cooking area offer leisurely outdoor enjoyment. This residence boasts 7+ garages, offering generous room to accommodate your vehicular and leisure needs.
- Type:
- Single Family
- Sq.Ft.:
- 3,467
- Status:
- Active
- Beds:
- 4
- Lot size:
- 0.36 Acres
- Year built:
- 2024
- Baths:
- 4.00
- MLS#:
- 2429579
- Subdivision:
- Thousand Oaks
ADDITIONAL INFORMATION
The Richmond plan is an open reverse story and a half new construction home with a farmhouse style decor. Spacious rooms, spectacular trim work and beautiful finishes. Four bedrooms, three full and one half bath. Walk out family room and wet bar. The kitchen offers a spacious island, granite counter tops, and walk in pantry, as well as a mud room off the kitchen. Th exterior features wood and stone adornments. Entertain easily during the holidays on both floors and the covered deck. This home is complete and move-in-ready!
- Type:
- Single Family
- Sq.Ft.:
- 3,076
- Status:
- Active
- Beds:
- 5
- Lot size:
- 0.3 Acres
- Year built:
- 2024
- Baths:
- 3.00
- MLS#:
- 2425333
- Subdivision:
- Highland Meadows
ADDITIONAL INFORMATION
The Reverse 1.5 Story Residence Known as 'The Aubrey II' offers a spacious layout comprising 5 bedrooms and 3 full bathrooms. It features a welcoming covered front porch, a main floor office adorned with elegant wood floors and adorned with glass French doors. The kitchen boasts a convenient walk-in pantry, complete with a granite coffee bar and a designated crockpot spot, complemented by a charming brick backsplash. On the main floor, you'll find a comfortable guest suite with a full bath, making it perfect for visitors. Additionally, there's a generously sized main floor laundry room graced with hexagon tile. The master bedroom is finished with beautiful wood floors and includes dual quartz vanities in the master bathroom, as well as spacious walk-in closets. For entertainment and relaxation, the basement features a wet bar with ample space for a mini fridge. Granite countertops grace all the vanities throughout the home. Nestled on a wooded lot at the end of a tranquil cul-de-sac, this residence also boasts a high-efficiency furnace and blown-in insulation to ensure comfort and energy efficiency. Please note that all square footage measurements are approximate. This home is complete and move-in-ready!
- Type:
- Single Family
- Sq.Ft.:
- 3,123
- Status:
- Active
- Beds:
- 5
- Lot size:
- 0.23 Acres
- Year built:
- 2024
- Baths:
- 4.00
- MLS#:
- 2425252
- Subdivision:
- Highland Meadows
ADDITIONAL INFORMATION
The Ashton II is a 5 bedroom 3.1 bathroom home with a main floor laundry room. Butlers pantry. Main level master with wood floors. Bar in the basement with room for a full size fridge. Covered Composite deck with ceiling fan, wooded large backyard, hexagonal tile in master bath, master bath separate shower and tub, dual vanity, private mud room, water line/ice maker line for bar refrigerator, daylight basement, extra large granite counter, high efficiency furnace and insulation (blown in insulation) and sprinkler system. All square footage is approximate. This home is complete and move-in-ready!
- Type:
- Single Family
- Sq.Ft.:
- 3,092
- Status:
- Active
- Beds:
- 5
- Lot size:
- 0.23 Acres
- Year built:
- 2024
- Baths:
- 4.00
- MLS#:
- 2425315
- Subdivision:
- Highland Meadows
ADDITIONAL INFORMATION
The Dixon II is a 5 bed 3.5 bath with large granite island, butlers pantry, covered composite deck with ceiling fan, stone fireplace, laundry on main, walk-in master closet, dual quartz master vanity, soaker tub, separate shower, wood floor in owners suite bedroom, wooded backyard, daylight basement, wet bar with full fridge and ice/water line, two full baths downstairs for 3 bedrooms, 1 full and one half bath on main floor, sprinkler system, high efficiency furnace, blown insulation and sprinkler system. All square footage is approximate. This home is complete and move-in-ready.
$130,000
6540 Ridge Road Parkville, MO 64152
- Type:
- Land
- Sq.Ft.:
- n/a
- Status:
- Active
- Beds:
- n/a
- Lot size:
- 0.62 Acres
- Baths:
- MLS#:
- 2416658
- Subdivision:
- The National
ADDITIONAL INFORMATION
Beautiful treed lot located in The National subdivision! Backs up to the famous 9th hole on The National Golf Course with scenic views of Adkison Lake. Located on a quite cul-de-sac, this lot is the perfect place to build your dream home!
- Type:
- Single Family
- Sq.Ft.:
- 3,579
- Status:
- Active
- Beds:
- 4
- Lot size:
- 0.38 Acres
- Baths:
- 4.00
- MLS#:
- 2400177
- Subdivision:
- Cider Mill Ridge
ADDITIONAL INFORMATION
Overlooking the 13th hole of the Deuce Golf Course at The National, this brand new home is a MUST SEE. Thoughtfully appointed finishes, including many upgrades are sure to impress. Beautiful quartz countertops throughout, composite kitchen sink, a freestanding tub in the master bathroom, sink in laundry room, professional grade appliance package with gas range, custom cabinets and much more. All black upgraded window package (15K cost). High end finishes throughout: 7" engineered hardwoods, custom wainscot in master suite, two large composite decks with aluminum rail, floor-to-ceiling fireplace. Dead end cul-de-sac on a beautiful street. Massive lower level living with 14' ceilings and a gorgeous wet bar for entertaining. Dedicated large home office. Enjoy golf course views from your private covered decks year round! Real estate taxes are estimated.
$609,000
7044 Glenn Lane Parkville, MO 64152
- Type:
- Single Family
- Sq.Ft.:
- 2,747
- Status:
- Active
- Beds:
- 4
- Lot size:
- 0.22 Acres
- Baths:
- 4.00
- MLS#:
- 2387645
- Subdivision:
- The National
ADDITIONAL INFORMATION
Move in ready! New construction PARADE home at The National! Stainless appliances, Quartz countertops in the kitchen, Gas range. Custom Cabinets, Engineered hardwoods throughout main level, Office on main floor w/built in desks, LARGE Covered Patio. Large master suite. Sprinkler system. Upgraded lighting package. Upgraded painting package. Heavy glass shower door. Garage door openers and keypad included. Award winning Park Hill Schools! Home is completed; come move in today!
$125,000
6532 Ridge Road Parkville, MO 64152
- Type:
- Land
- Sq.Ft.:
- n/a
- Status:
- Active
- Beds:
- n/a
- Lot size:
- 0.77 Acres
- Baths:
- MLS#:
- 2359277
- Subdivision:
- The National
ADDITIONAL INFORMATION
One of the last remaining building sites at The National with gorgeous views overlooking Fairway #1, The National Clubhouse & Golf Course. 3/4 acre, walkout lot located on a cul de sac. Partially cleared and ready to build. Bring your builder! Custom plans available.
- Type:
- Land
- Sq.Ft.:
- n/a
- Status:
- Active
- Beds:
- n/a
- Lot size:
- 2 Acres
- Baths:
- MLS#:
- 2252667
- Subdivision:
- Riss Lake
ADDITIONAL INFORMATION
Amazing Home Site--3 adjacent lots combined--Approx 2 acres. Build and view on 500 lineal feet of LAKE FRONTAGE in gated West Shore Estates of Riss Lake. Quiet cul-de-sac! build your dream home with builder of your choice (with Developer approval)! Relax & enjoy beautiful vistas! One of the last remaining lake lots in Riss Lake or West Shore. Surround yourself in luxury. Enter through gates on Julian Drive to your oasis-private! Drive down pave stone street w/stately trees, lovely landscaping, romantic gas lights! FAB treed, LAKE site! Peaceful, quiet--yet close to KCI and downtown KC. Minutes to quaint Parkville shopping/dining! Communities of Riss Lake= 3 pools, tennis, pickle ball, walking trails, boating, fishing (12 species of fish!) & more. Boat dock near-by. Riss Lake HOA dues $1390/year, West Shore has additional dues, $9,000/year. Near Parkville Nature Sanctuary--enjoy trail and views.
  |
| Listings courtesy of Heartland MLS as distributed by MLS GRID. Based on information submitted to the MLS GRID as of {{last updated}}. All data is obtained from various sources and may not have been verified by broker or MLS GRID. Supplied Open House Information is subject to change without notice. All information should be independently reviewed and verified for accuracy. Properties may or may not be listed by the office/agent presenting the information. Properties displayed may be listed or sold by various participants in the MLS. The information displayed on this page is confidential, proprietary, and copyrighted information of Heartland Multiple Listing Service, Inc. (Heartland MLS). Copyright 2024, Heartland Multiple Listing Service, Inc. Heartland MLS and this broker do not make any warranty or representation concerning the timeliness or accuracy of the information displayed herein. In consideration for the receipt of the information on this page, the recipient agrees to use the information solely for the private non-commercial purpose of identifying a property in which the recipient has a good faith interest in acquiring. The properties displayed on this website may not be all of the properties in the Heartland MLS database compilation, or all of the properties listed with other brokers participating in the Heartland MLS IDX program. Detailed information about the properties displayed on this website includes the name of the listing company. Heartland MLS Terms of Use |
Kansas City Real Estate
The median home value in Kansas City, MO is $222,100. This is lower than the county median home value of $337,600. The national median home value is $338,100. The average price of homes sold in Kansas City, MO is $222,100. Approximately 47.96% of Kansas City homes are owned, compared to 41.02% rented, while 11.02% are vacant. Kansas City real estate listings include condos, townhomes, and single family homes for sale. Commercial properties are also available. If you see a property you’re interested in, contact a Kansas City real estate agent to arrange a tour today!
Kansas City, Missouri 64152 has a population of 502,597. Kansas City 64152 is less family-centric than the surrounding county with 28.58% of the households containing married families with children. The county average for households married with children is 35.93%.
The median household income in Kansas City, Missouri 64152 is $60,042. The median household income for the surrounding county is $85,031 compared to the national median of $69,021. The median age of people living in Kansas City 64152 is 35.4 years.
Kansas City Weather
The average high temperature in July is 88.7 degrees, with an average low temperature in January of 20.1 degrees. The average rainfall is approximately 41.9 inches per year, with 14.5 inches of snow per year.
